
Based on information submitted to the MLS GRID as of Wed Jul 30 2025. All data is obtained from various sources and may not have been verified by broker or MLS GRID. Supplied Open House Information is subject to change without notice. All information should be independently reviewed and verified for accuracy. Properties may or may not be listed by the office/agent presenting the information.
Based on information submitted to the MLS GRID as of Wed Jul 30 2025. All data is obtained from various sources and may not have been verified by broker or MLS GRID. Supplied Open House Information is subject to change without notice. All information should be independently reviewed and verified for accuracy. Properties may or may not be listed by the office/agent presenting the information.
More to explore in Hollister High School, MO
- Featured
- Price
- Bedroom
Popular Markets in Missouri
- Kansas City homes for sale$295,000
- St. Louis homes for sale$210,000
- St. Charles homes for sale$409,352
- Springfield homes for sale$220,000
- Chesterfield homes for sale$595,000
- Lee's Summit homes for sale$519,900
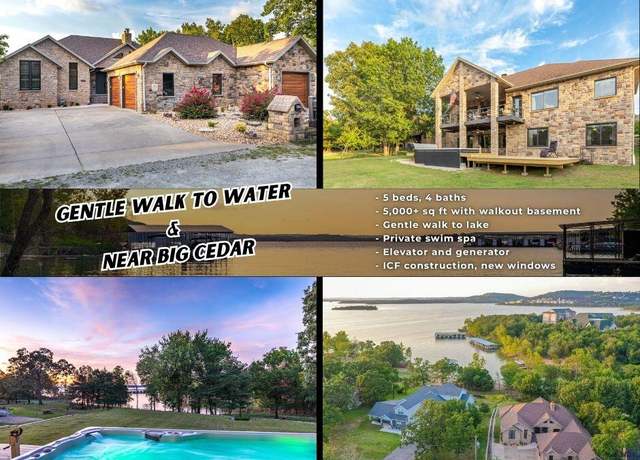 1345 Oakwood Dr, Hollister, MO 65672
1345 Oakwood Dr, Hollister, MO 65672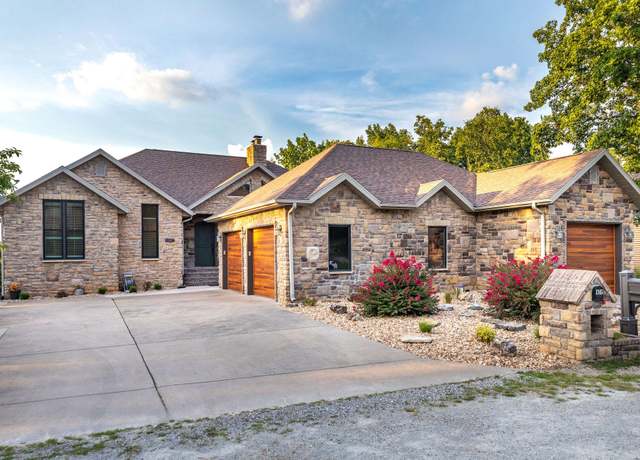 1345 Oakwood Dr, Hollister, MO 65672
1345 Oakwood Dr, Hollister, MO 65672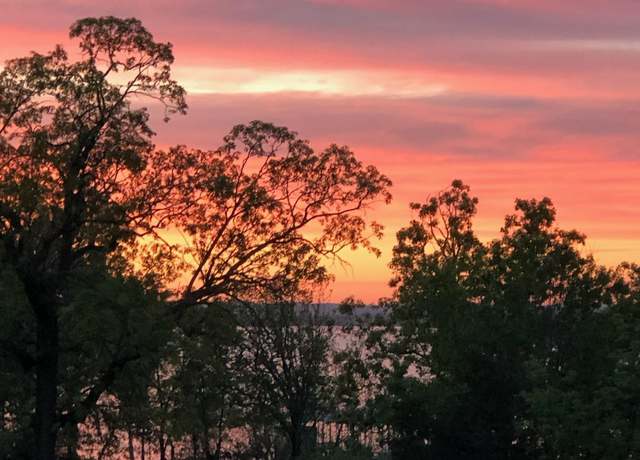 1345 Oakwood Dr, Hollister, MO 65672
1345 Oakwood Dr, Hollister, MO 65672
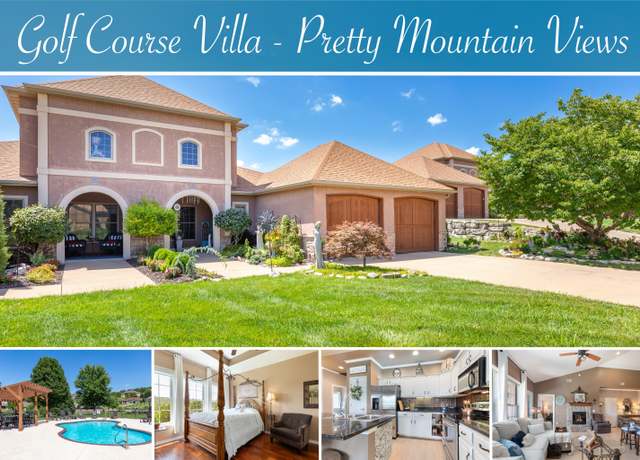 105 N Tuscany Dr, Hollister, MO 65672
105 N Tuscany Dr, Hollister, MO 65672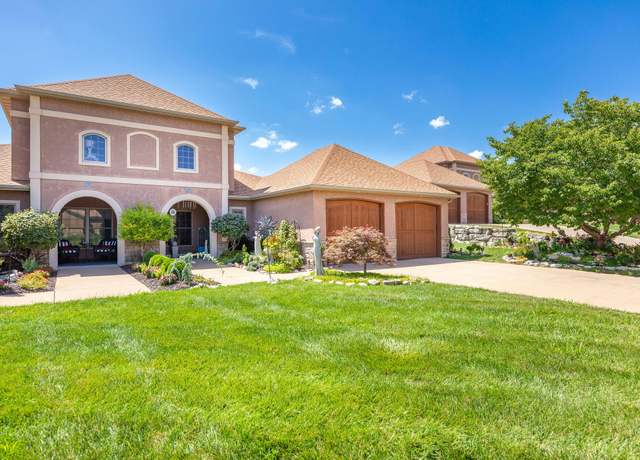 105 N Tuscany Dr, Hollister, MO 65672
105 N Tuscany Dr, Hollister, MO 65672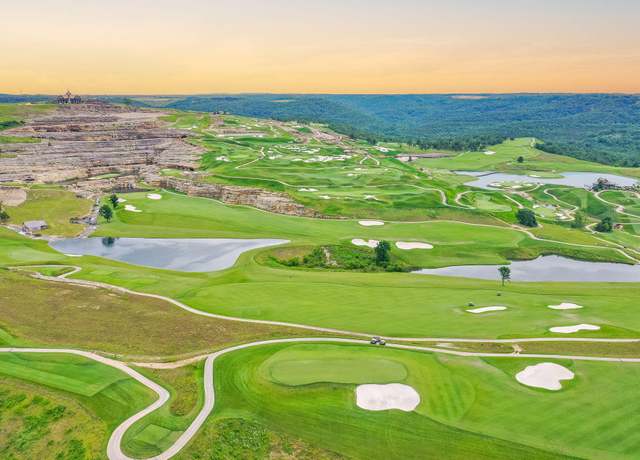 105 N Tuscany Dr, Hollister, MO 65672
105 N Tuscany Dr, Hollister, MO 65672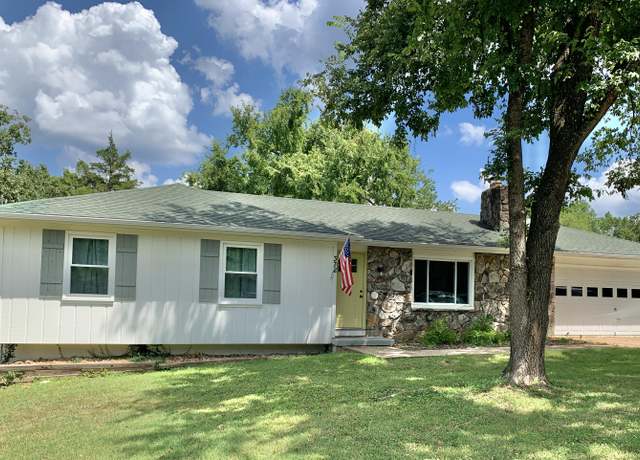 372 Greenbrier Ln, Hollister, MO 65672
372 Greenbrier Ln, Hollister, MO 65672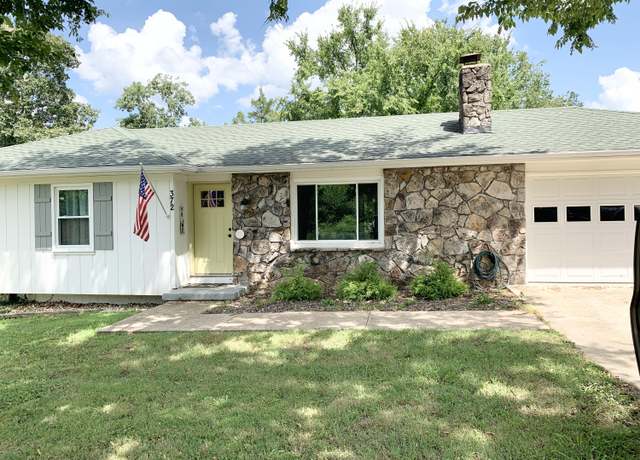 372 Greenbrier Ln, Hollister, MO 65672
372 Greenbrier Ln, Hollister, MO 65672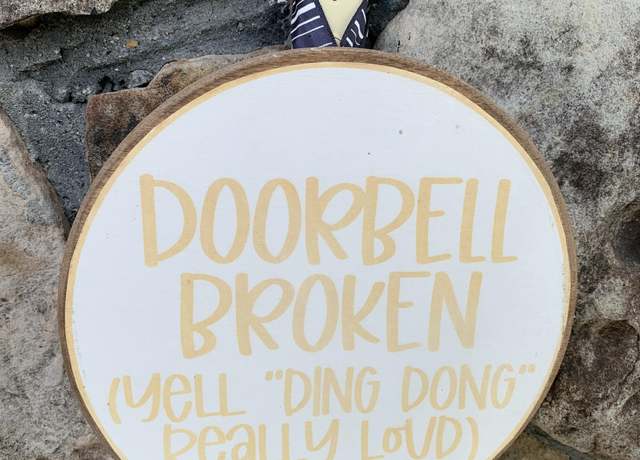 372 Greenbrier Ln, Hollister, MO 65672
372 Greenbrier Ln, Hollister, MO 65672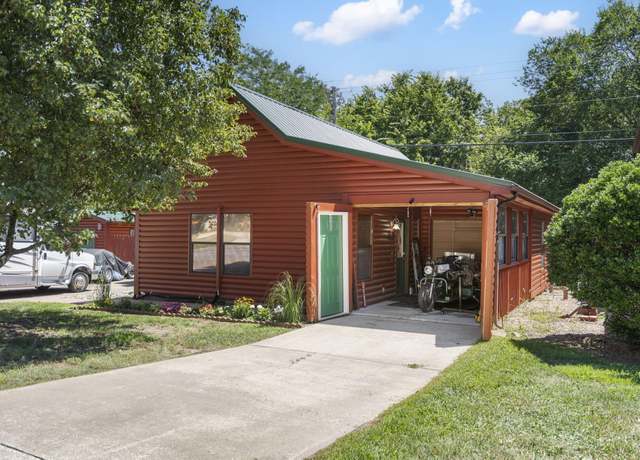 121 Bears Paw Way, Hollister, MO 65672
121 Bears Paw Way, Hollister, MO 65672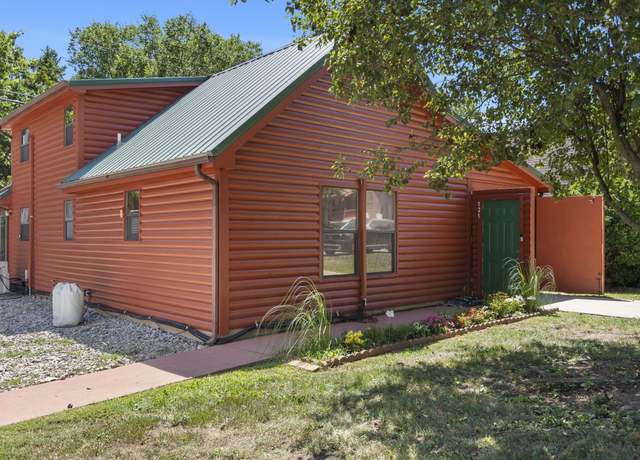 121 Bears Paw Way, Hollister, MO 65672
121 Bears Paw Way, Hollister, MO 65672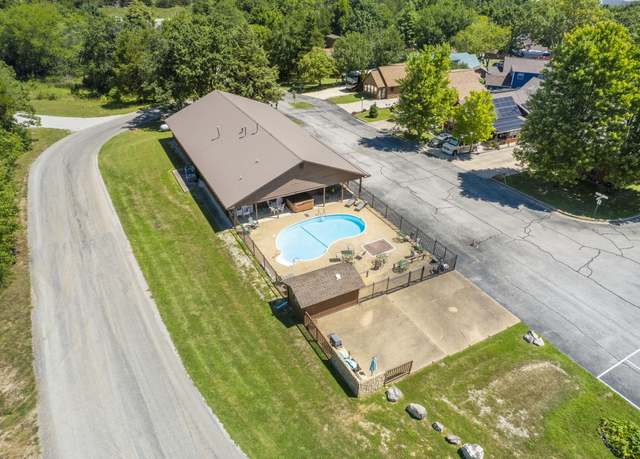 121 Bears Paw Way, Hollister, MO 65672
121 Bears Paw Way, Hollister, MO 65672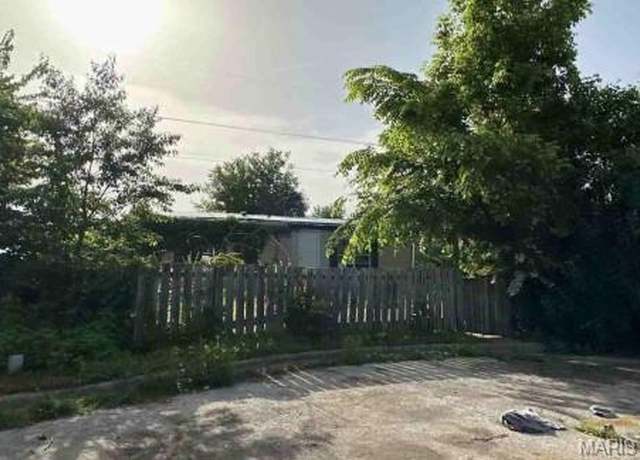 150 Tyler Cir, Hollister, MO 65672
150 Tyler Cir, Hollister, MO 65672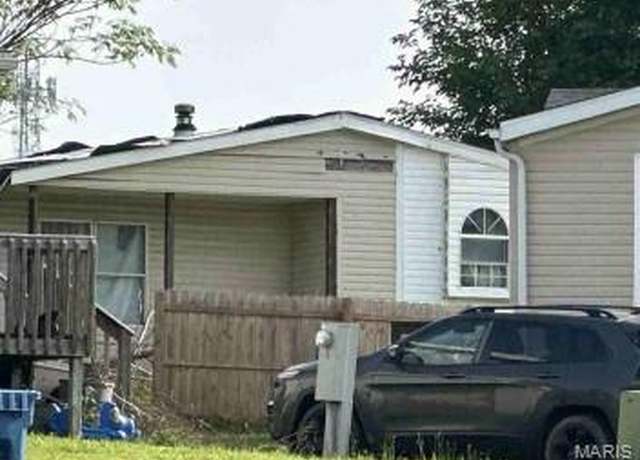 150 Tyler Cir, Hollister, MO 65672
150 Tyler Cir, Hollister, MO 65672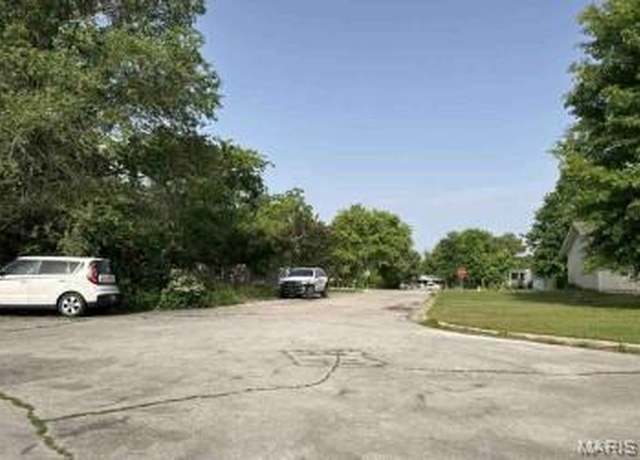 150 Tyler Cir, Hollister, MO 65672
150 Tyler Cir, Hollister, MO 65672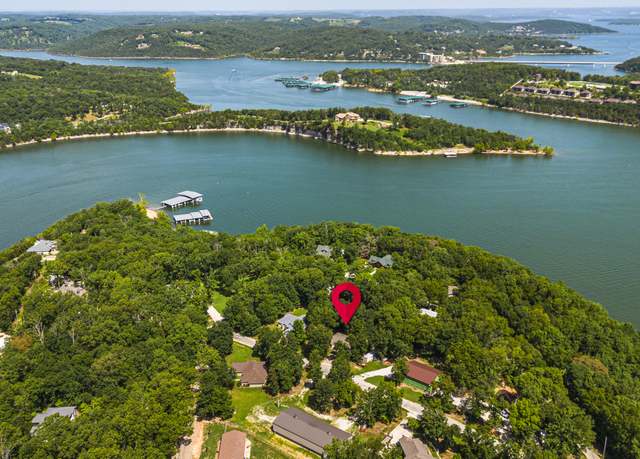 135 Long Point Ln, Ridgedale, MO 65739
135 Long Point Ln, Ridgedale, MO 65739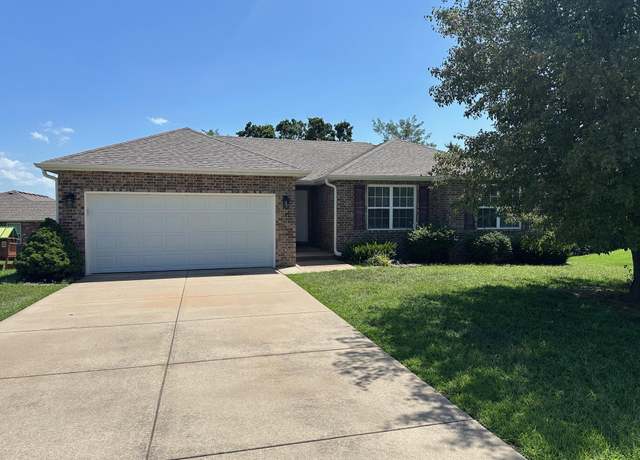 141 Jade Ct, Hollister, MO 65672
141 Jade Ct, Hollister, MO 65672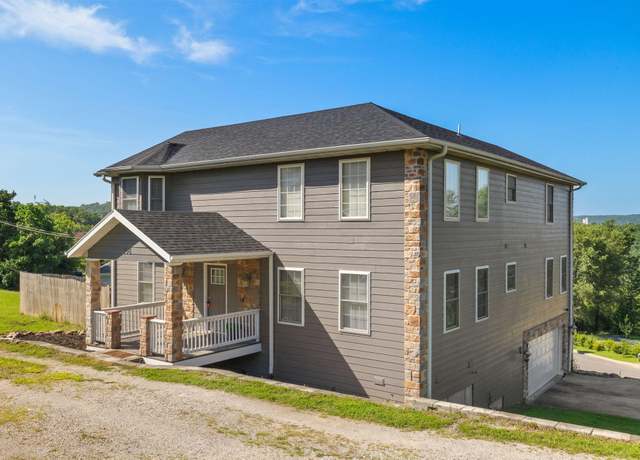 108 Moses Dr, Hollister, MO 65672
108 Moses Dr, Hollister, MO 65672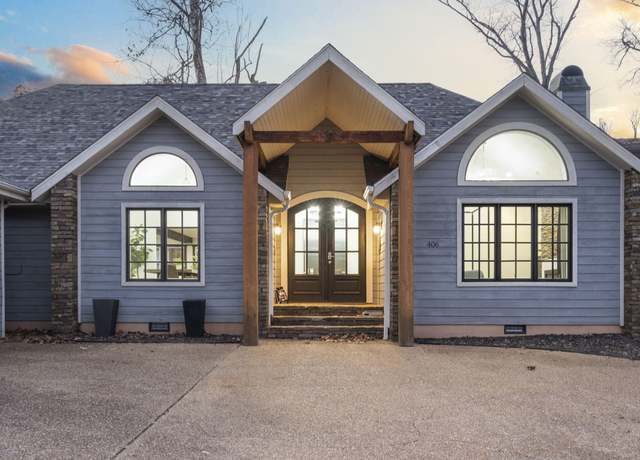 406 Foggy River Rd, Hollister, MO 65672
406 Foggy River Rd, Hollister, MO 65672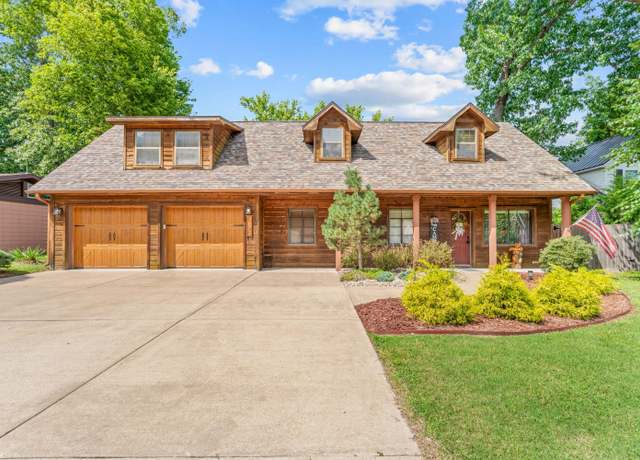 1356 Acacia Club Rd, Hollister, MO 65672
1356 Acacia Club Rd, Hollister, MO 65672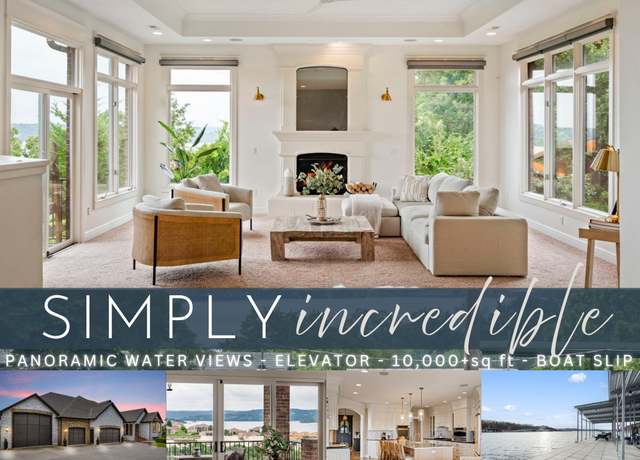 190 Highland Dr, Hollister, MO 65672
190 Highland Dr, Hollister, MO 65672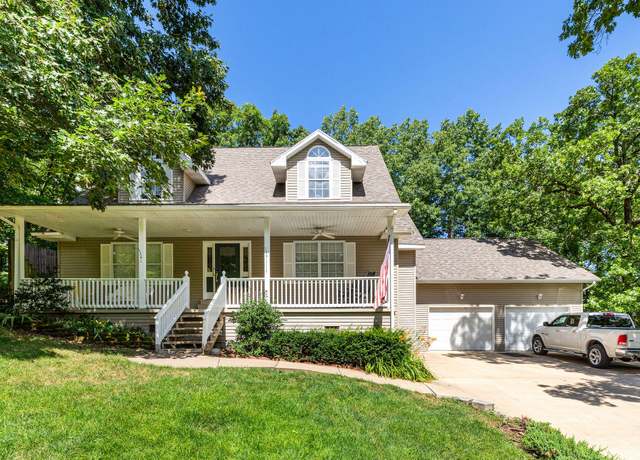 155 Mockingbird Ct, Ridgedale, MO 65739
155 Mockingbird Ct, Ridgedale, MO 65739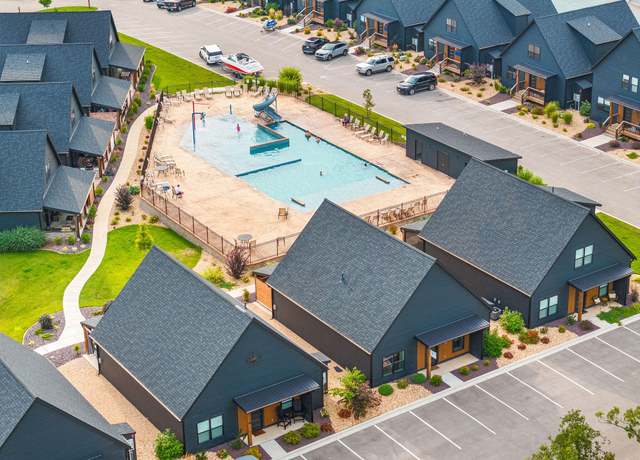 187 Poolside Pass #28, Hollister, MO 65672
187 Poolside Pass #28, Hollister, MO 65672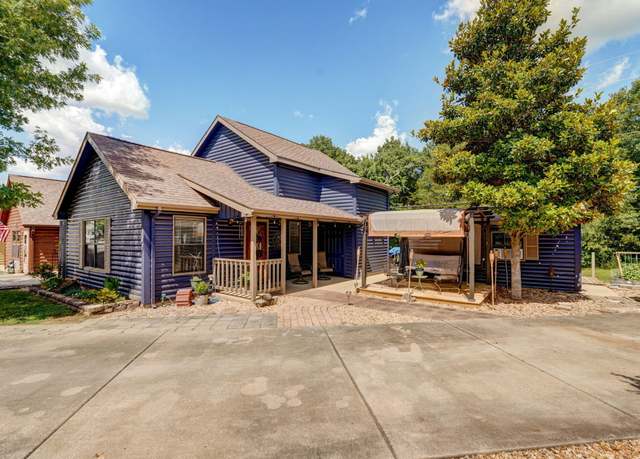 141 Bears Paw Way, Hollister, MO 65672
141 Bears Paw Way, Hollister, MO 65672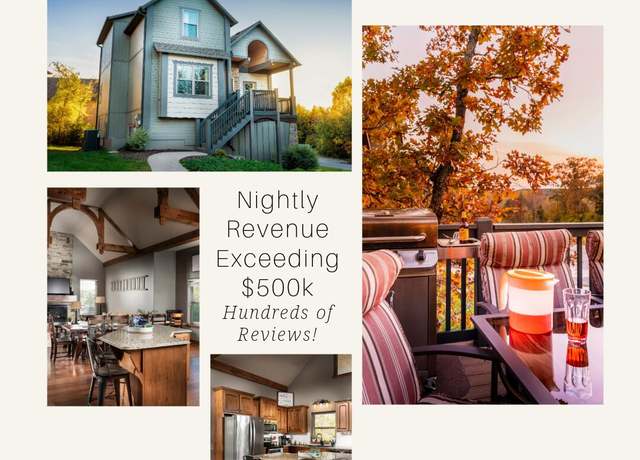 225 Foggy Bay Ln, Hollister, MO 65672
225 Foggy Bay Ln, Hollister, MO 65672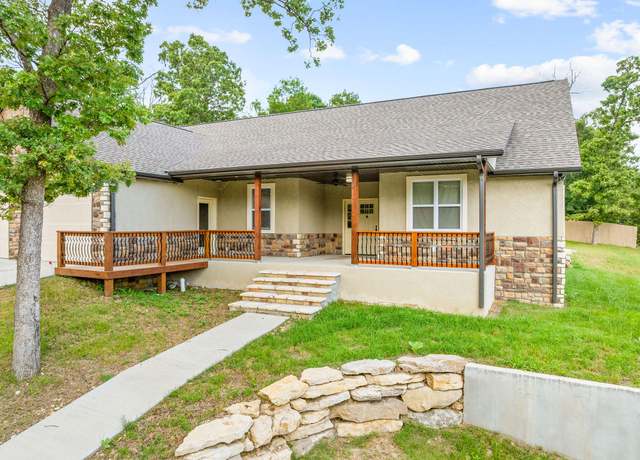 122 Thomas Eugene Dr, Branson, MO 65616
122 Thomas Eugene Dr, Branson, MO 65616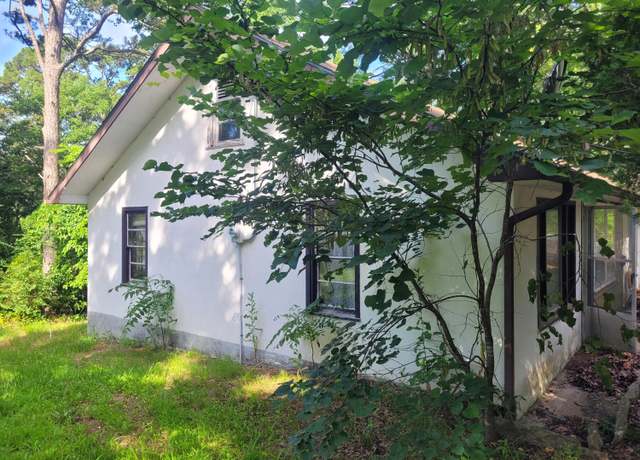 Undisclosed address, Ridgedale, MO 65739
Undisclosed address, Ridgedale, MO 65739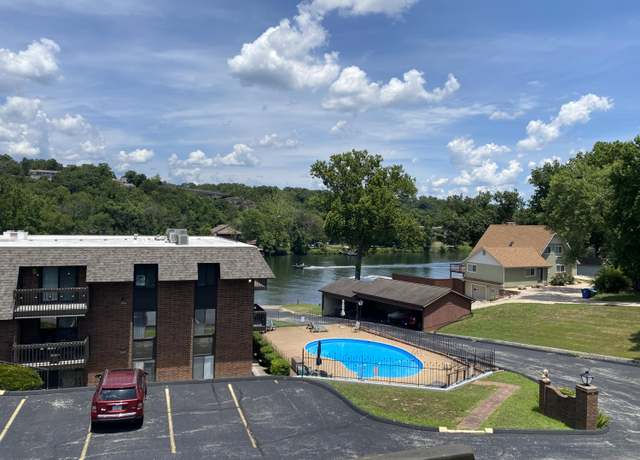 130 Wilshire Dr #34, Hollister, MO 65672
130 Wilshire Dr #34, Hollister, MO 65672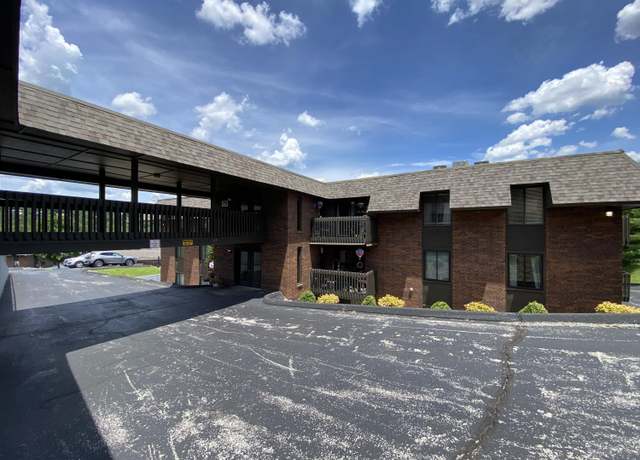 170 Wilshire Dr #83, Hollister, MO 65672
170 Wilshire Dr #83, Hollister, MO 65672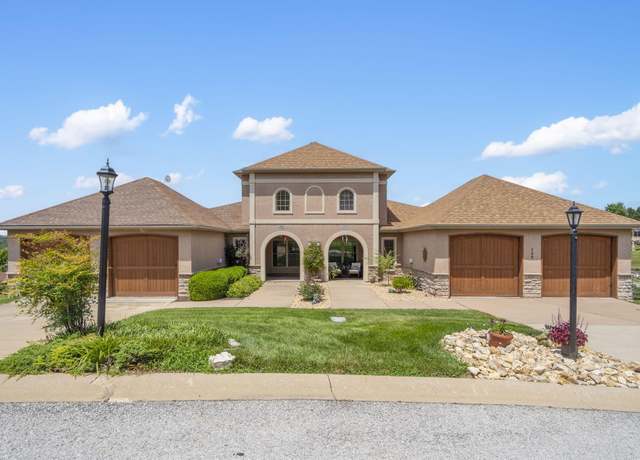 137 N Tuscany Dr, Hollister, MO 65672
137 N Tuscany Dr, Hollister, MO 65672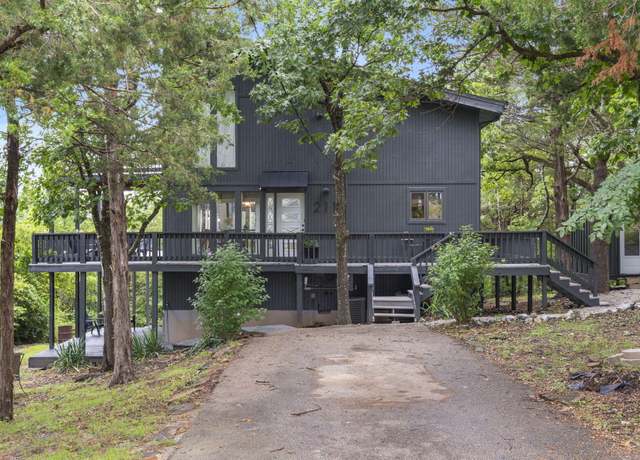 211 Sunset Dr, Hollister, MO 65672
211 Sunset Dr, Hollister, MO 65672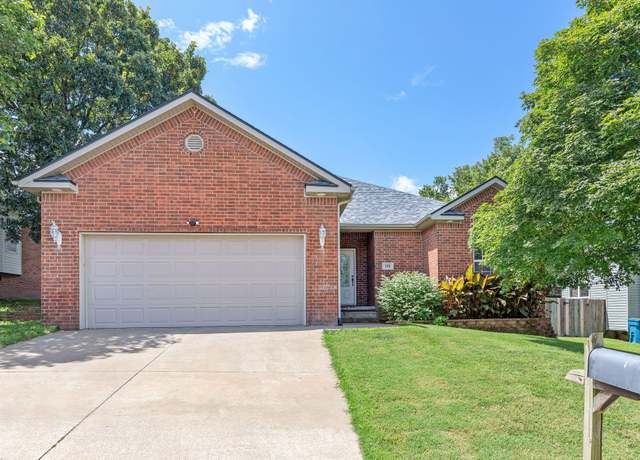 126 Mystic Ave, Hollister, MO 65672
126 Mystic Ave, Hollister, MO 65672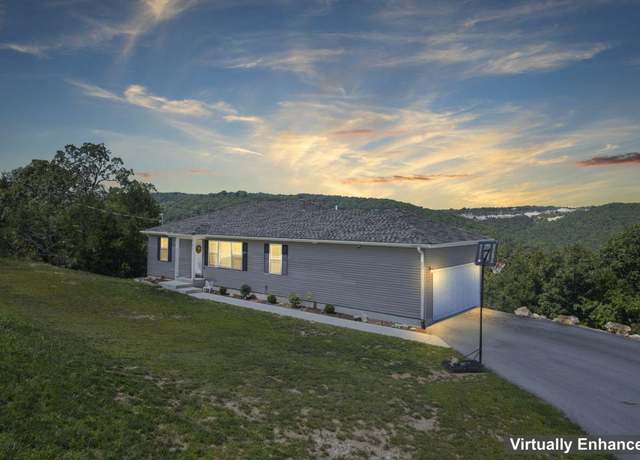 313 Wolf Trail Dr, Hollister, MO 65672
313 Wolf Trail Dr, Hollister, MO 65672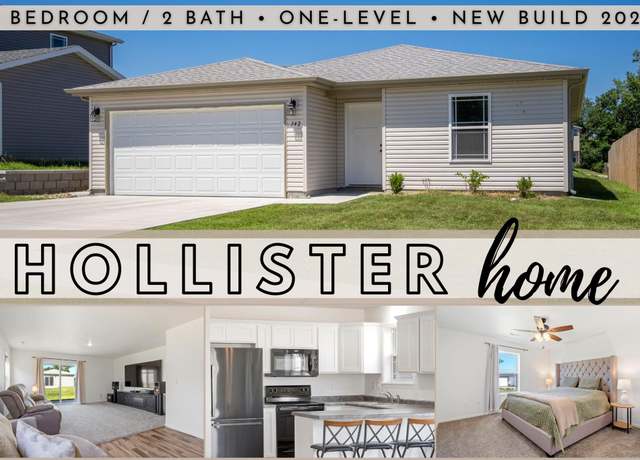 142 Oakwood Estates Ct, Hollister, MO 65672
142 Oakwood Estates Ct, Hollister, MO 65672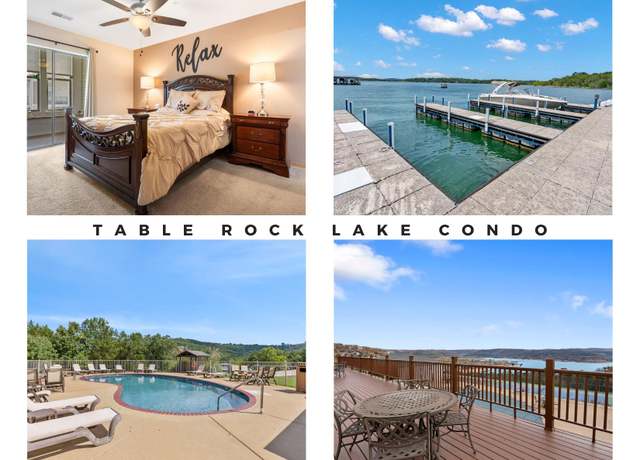 135 Upper Emerald Bay Cir Unit G-5, Hollister, MO 65672
135 Upper Emerald Bay Cir Unit G-5, Hollister, MO 65672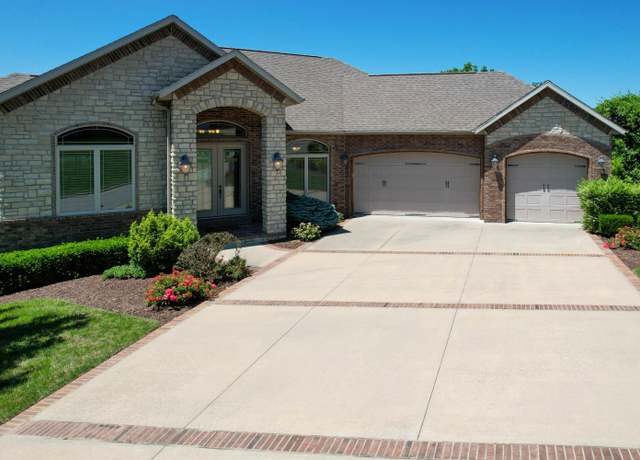 275 Split Rock Dr, Hollister, MO 65672
275 Split Rock Dr, Hollister, MO 65672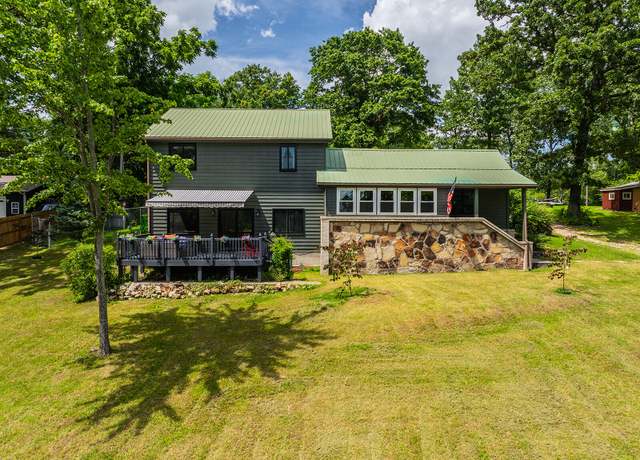 540 Dale Ave, Hollister, MO 65672
540 Dale Ave, Hollister, MO 65672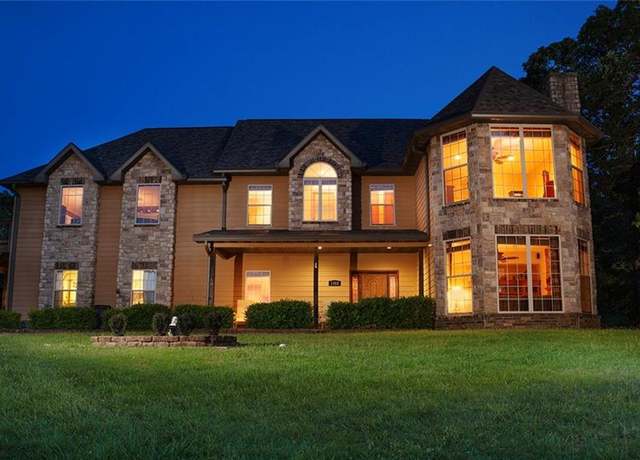 1318 Oakwood Dr, Hollister, MO 65672
1318 Oakwood Dr, Hollister, MO 65672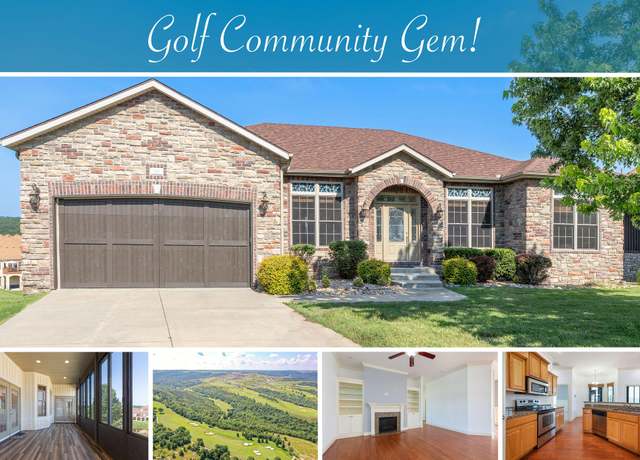 185 Stoney Pointe Dr, Hollister, MO 65672
185 Stoney Pointe Dr, Hollister, MO 65672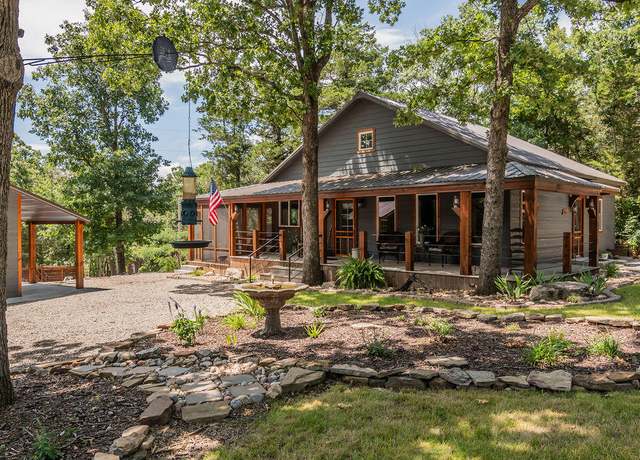 311 Lakeview St, Hollister, MO 65672
311 Lakeview St, Hollister, MO 65672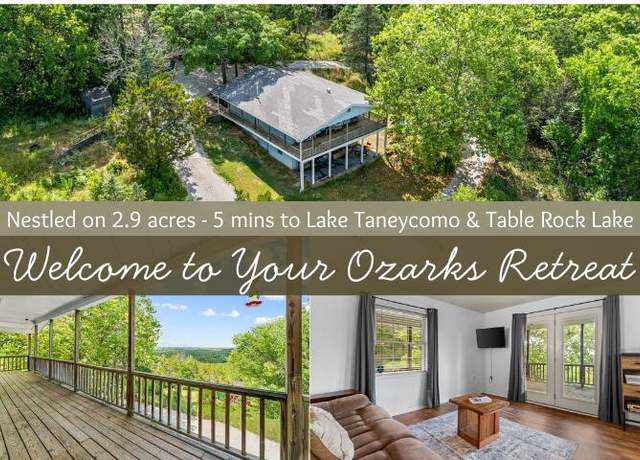 1009 Iowa Colony Rd, Hollister, MO 65672
1009 Iowa Colony Rd, Hollister, MO 65672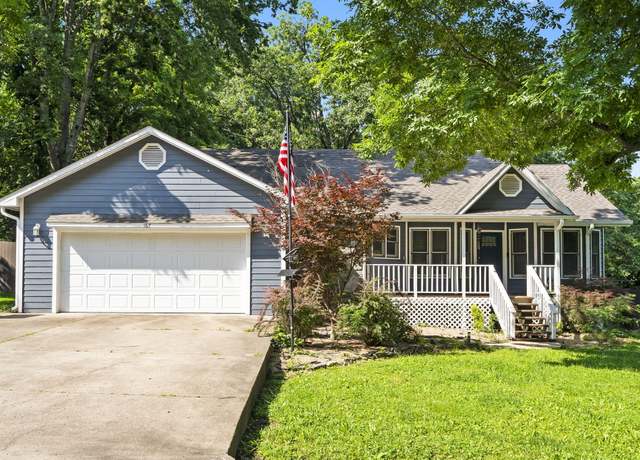 167 Eagle Valley Ct, Hollister, MO 65672
167 Eagle Valley Ct, Hollister, MO 65672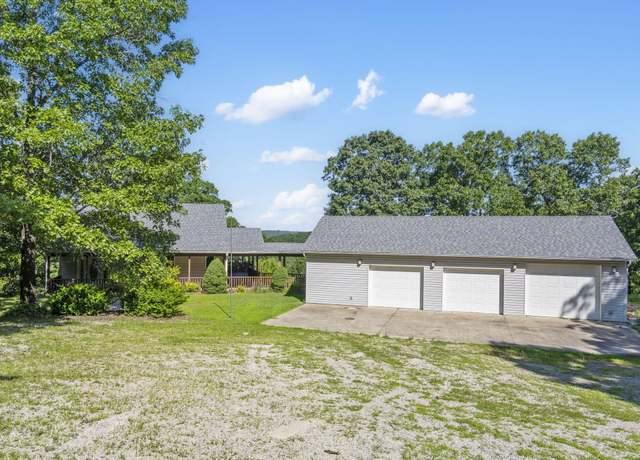 904 Arnold Rd, Hollister, MO 65672
904 Arnold Rd, Hollister, MO 65672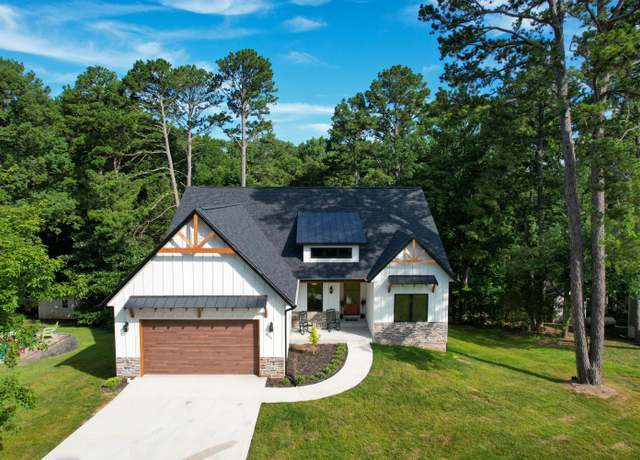 145 Nathan Dr, Hollister, MO 65672
145 Nathan Dr, Hollister, MO 65672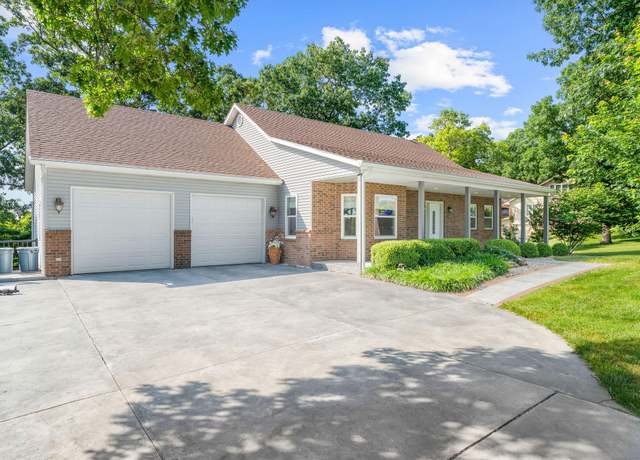 471 Table Rock Heights Hts, Hollister, MO 65672
471 Table Rock Heights Hts, Hollister, MO 65672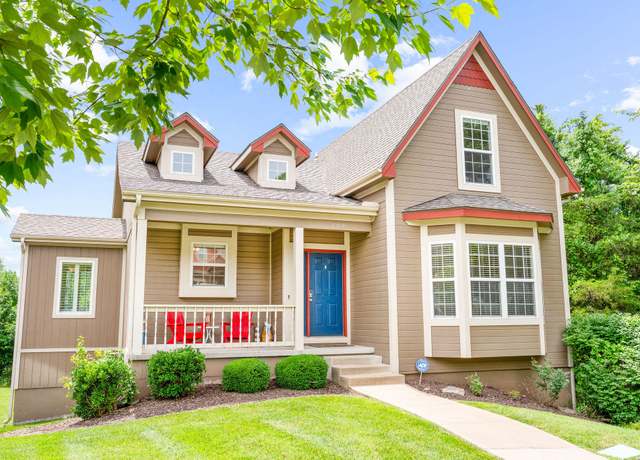 208 Streamside Dr #25, Hollister, MO 65672
208 Streamside Dr #25, Hollister, MO 65672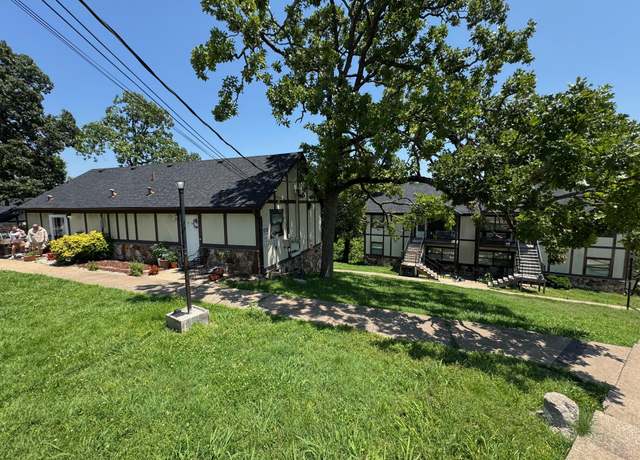 128 2nd St, Hollister, MO 65672
128 2nd St, Hollister, MO 65672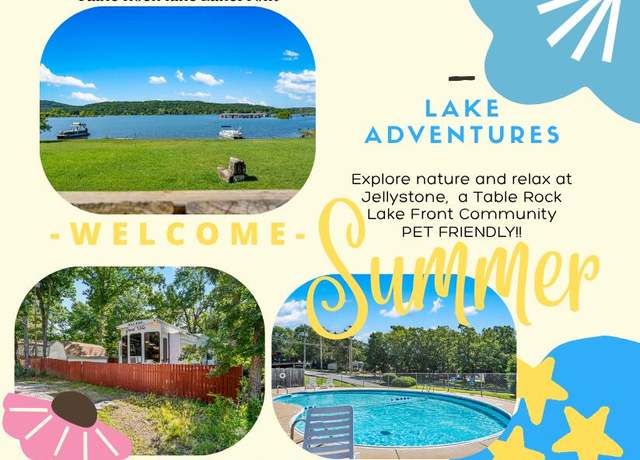 130 Beaver Pass Pass, Hollister, MO 65672
130 Beaver Pass Pass, Hollister, MO 65672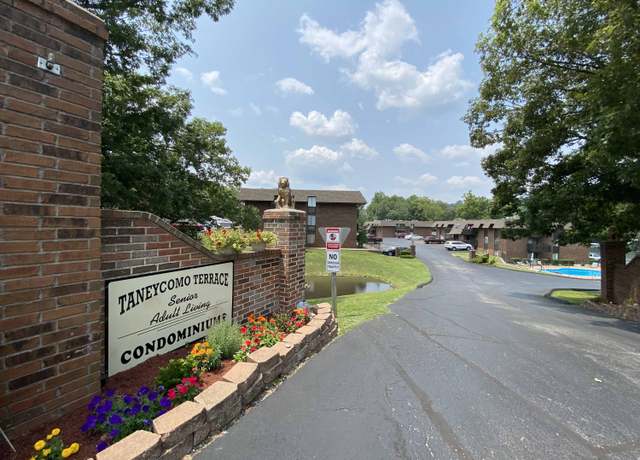 160 Wilshire Dr #67, Hollister, MO 65672
160 Wilshire Dr #67, Hollister, MO 65672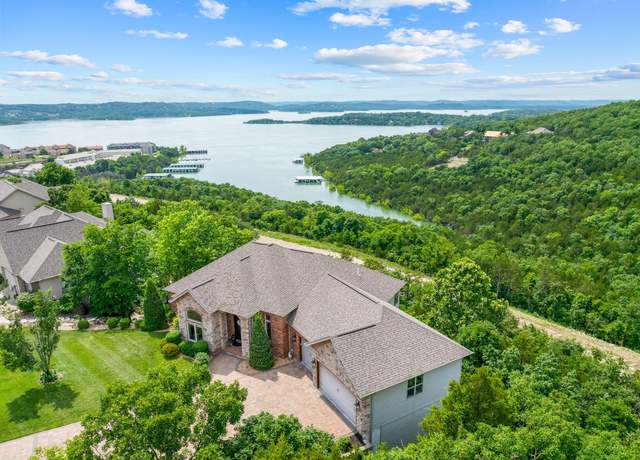 215 Split Rock Dr, Hollister, MO 65672
215 Split Rock Dr, Hollister, MO 65672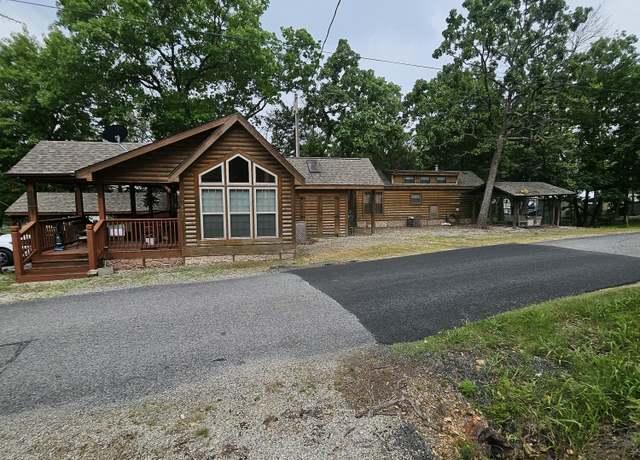 462 Jellystone Ave, Hollister, MO 65672
462 Jellystone Ave, Hollister, MO 65672

 United States
United States Canada
Canada