More to explore in Glenn Dale Elementary School, MD
- Featured
- Price
- Bedroom
Popular Markets in Maryland
- Baltimore homes for sale$229,900
- Bowie homes for sale$505,000
- Silver Spring homes for sale$581,800
- Bethesda homes for sale$1,379,000
- Rockville homes for sale$637,450
- Frederick homes for sale$469,900
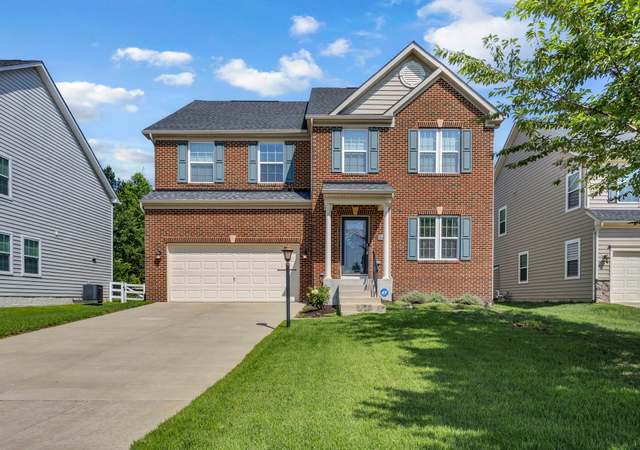 13410 Saint Simons Chapel Ct, Bowie, MD 20720
13410 Saint Simons Chapel Ct, Bowie, MD 20720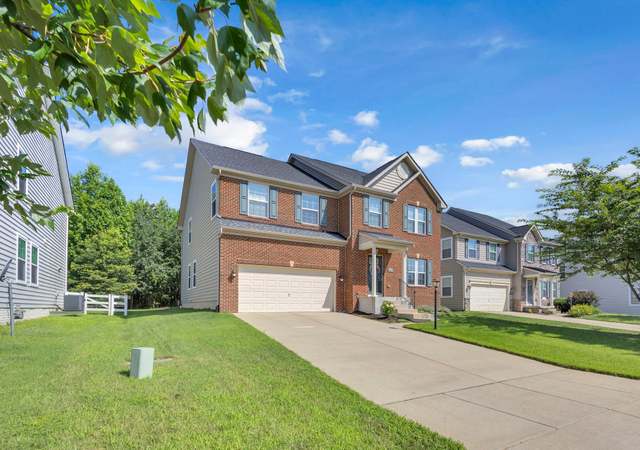 13410 Saint Simons Chapel Ct, Bowie, MD 20720
13410 Saint Simons Chapel Ct, Bowie, MD 20720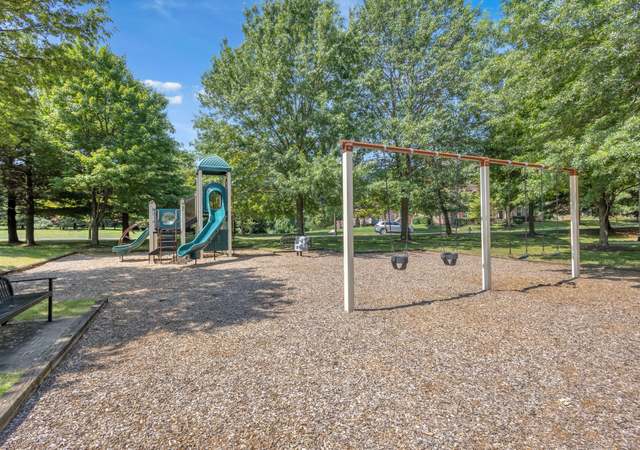 13410 Saint Simons Chapel Ct, Bowie, MD 20720
13410 Saint Simons Chapel Ct, Bowie, MD 20720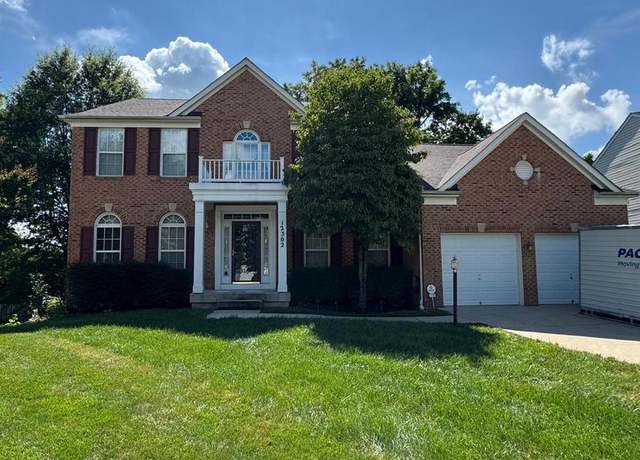 12302 Eugenes Prospect Dr, Bowie, MD 20720
12302 Eugenes Prospect Dr, Bowie, MD 20720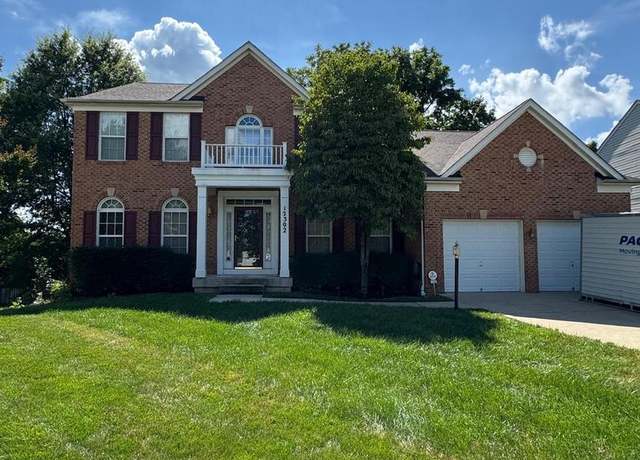 12302 Eugenes Prospect Dr, Bowie, MD 20720
12302 Eugenes Prospect Dr, Bowie, MD 20720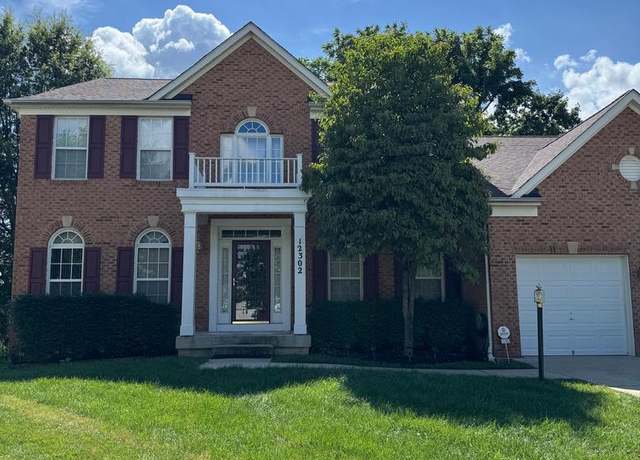 12302 Eugenes Prospect Dr, Bowie, MD 20720
12302 Eugenes Prospect Dr, Bowie, MD 20720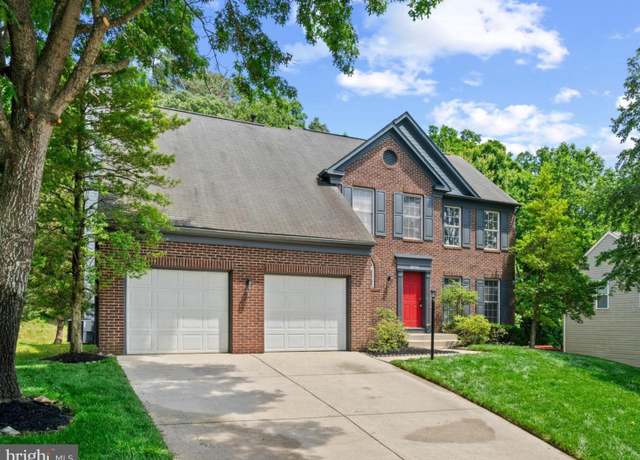 6203 Wood Pointe Dr, Glenn Dale, MD 20769
6203 Wood Pointe Dr, Glenn Dale, MD 20769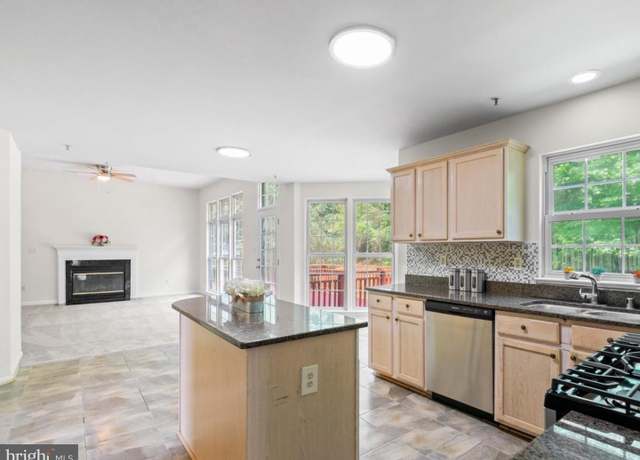 6203 Wood Pointe Dr, Glenn Dale, MD 20769
6203 Wood Pointe Dr, Glenn Dale, MD 20769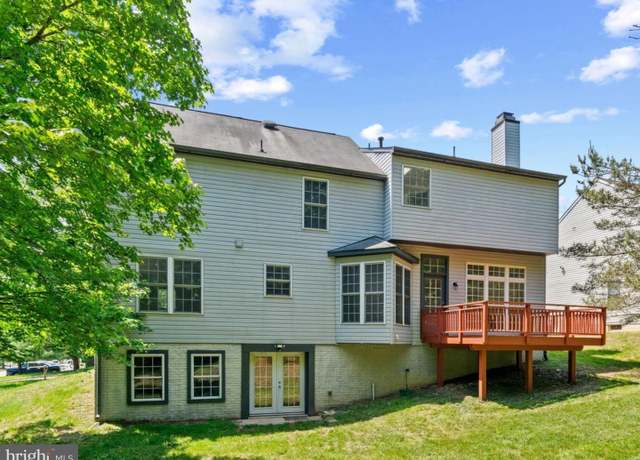 6203 Wood Pointe Dr, Glenn Dale, MD 20769
6203 Wood Pointe Dr, Glenn Dale, MD 20769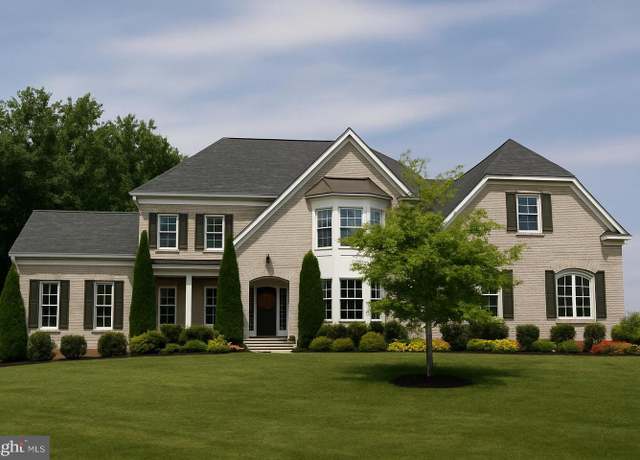 5506 Willow Grove Ct, Bowie, MD 20720
5506 Willow Grove Ct, Bowie, MD 20720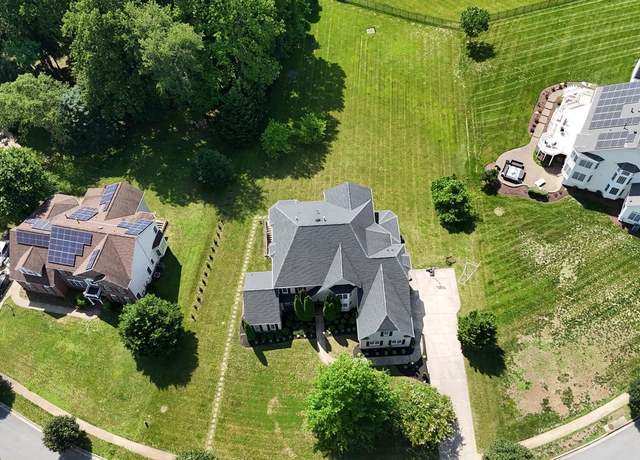 5506 Willow Grove Ct, Bowie, MD 20720
5506 Willow Grove Ct, Bowie, MD 20720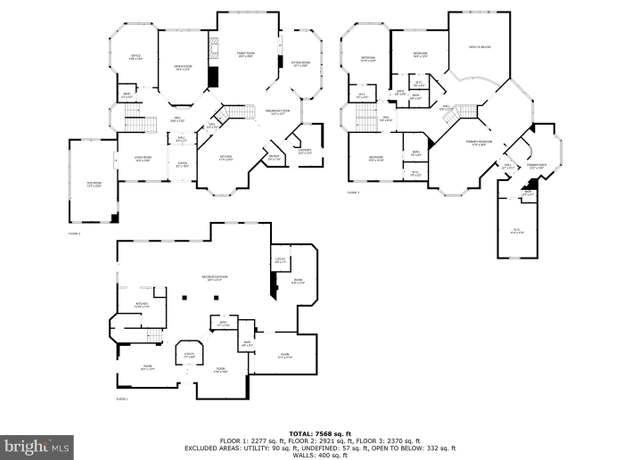 5506 Willow Grove Ct, Bowie, MD 20720
5506 Willow Grove Ct, Bowie, MD 20720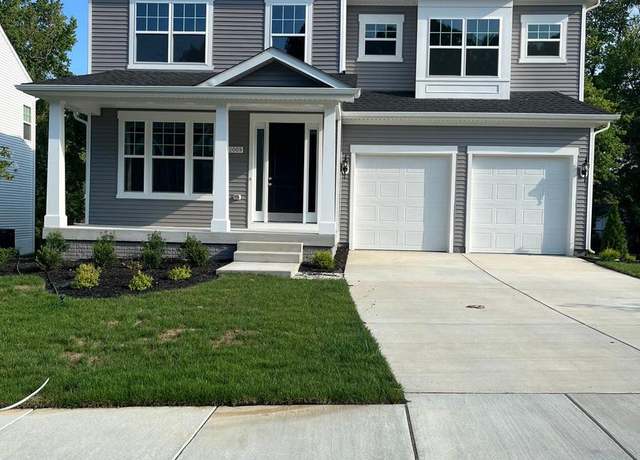 12009 Prospect View Ave Lot 1270 (70C), Glenn Dale, MD 20769
12009 Prospect View Ave Lot 1270 (70C), Glenn Dale, MD 20769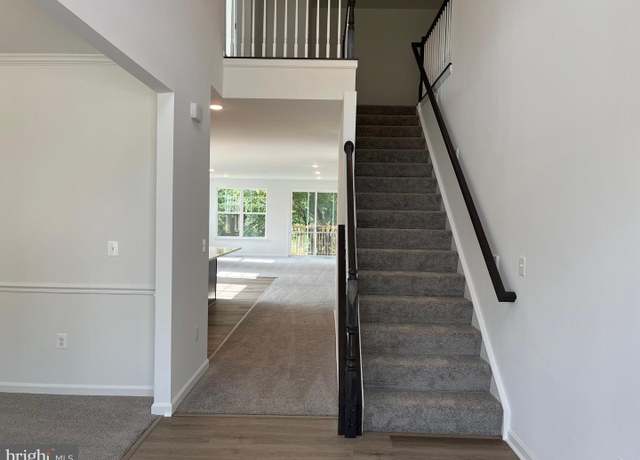 12009 Prospect View Ave Lot 1270 (70C), Glenn Dale, MD 20769
12009 Prospect View Ave Lot 1270 (70C), Glenn Dale, MD 20769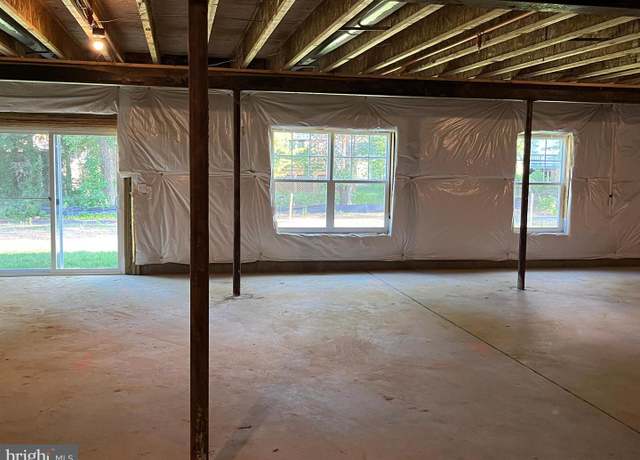 12009 Prospect View Ave Lot 1270 (70C), Glenn Dale, MD 20769
12009 Prospect View Ave Lot 1270 (70C), Glenn Dale, MD 20769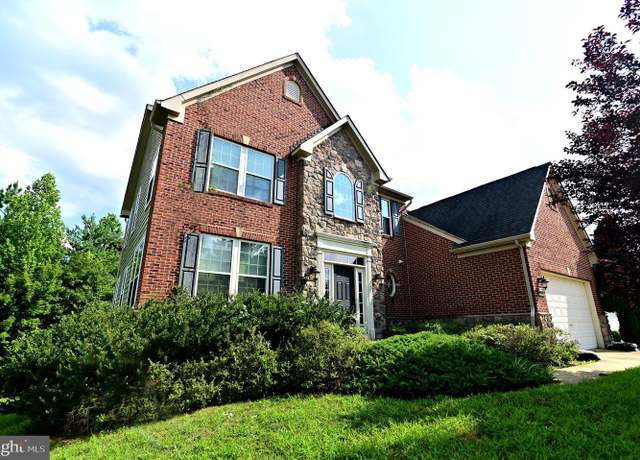 4805 Dorsey Chapel Ln, Bowie, MD 20720
4805 Dorsey Chapel Ln, Bowie, MD 20720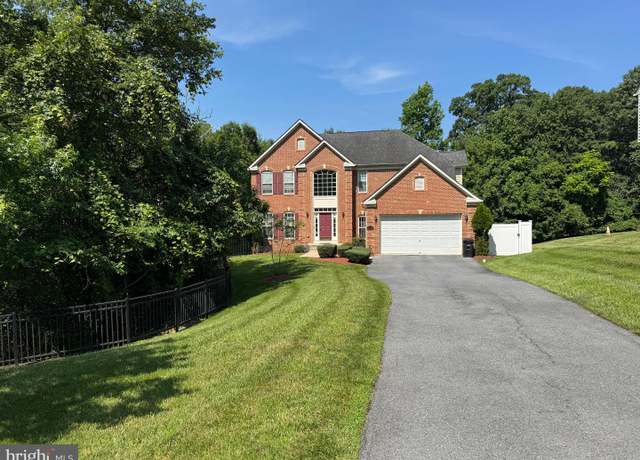 5714 Edge Ave, Lanham, MD 20706
5714 Edge Ave, Lanham, MD 20706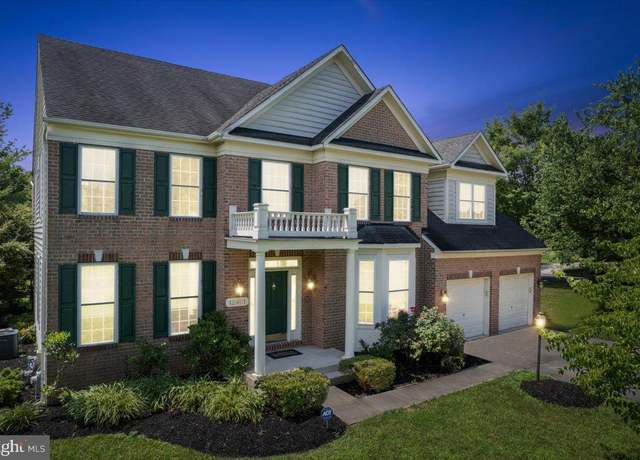 12401 Annes Prospect Dr, Bowie, MD 20720
12401 Annes Prospect Dr, Bowie, MD 20720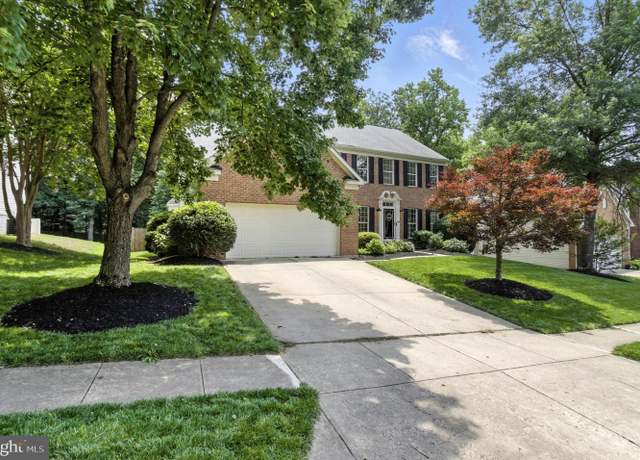 6107 Wood Pointe Dr, Glenn Dale, MD 20769
6107 Wood Pointe Dr, Glenn Dale, MD 20769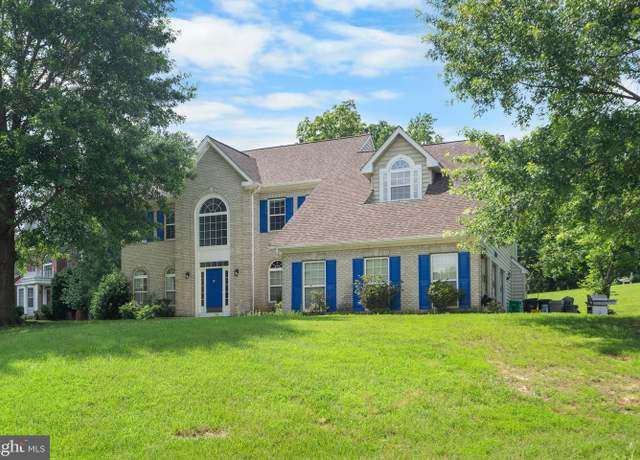 11310 Strawberry Glenn Ln, Glenn Dale, MD 20769
11310 Strawberry Glenn Ln, Glenn Dale, MD 20769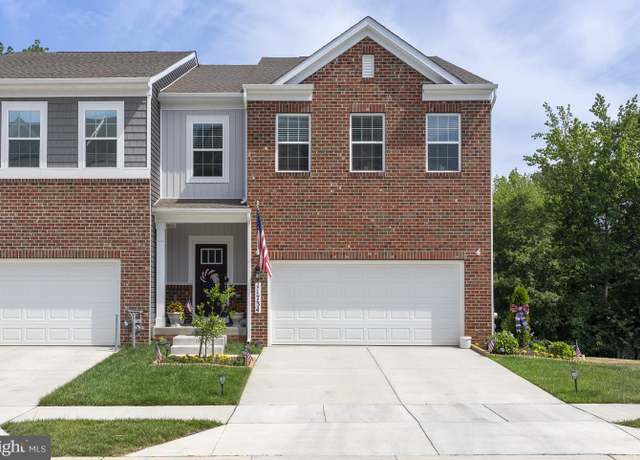 11734 Wynnifred Pl, Glenn Dale, MD 20769
11734 Wynnifred Pl, Glenn Dale, MD 20769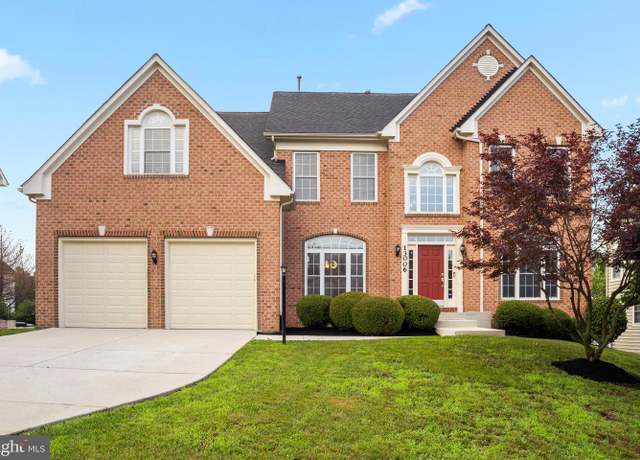 13006 Augustas Progress Dr, Bowie, MD 20720
13006 Augustas Progress Dr, Bowie, MD 20720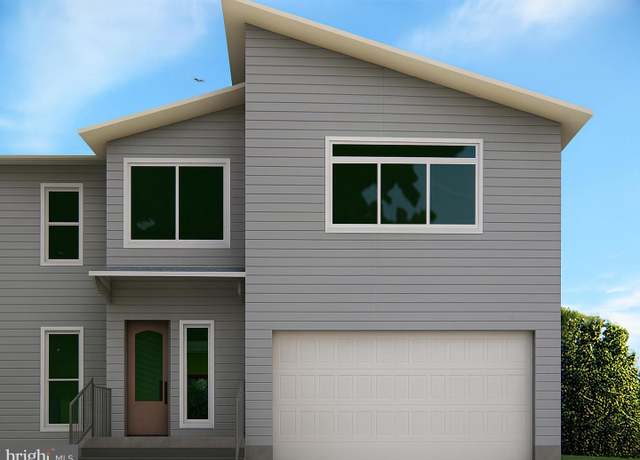 9912 Ridge St, Lanham, MD 20706
9912 Ridge St, Lanham, MD 20706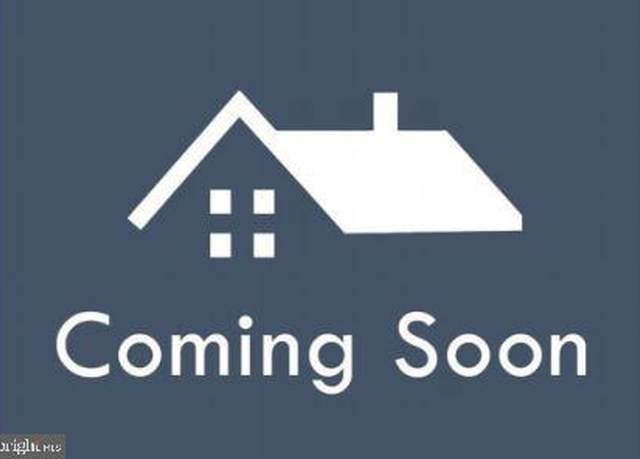 4610 Doctor Beans Legacy Cir, Bowie, MD 20720
4610 Doctor Beans Legacy Cir, Bowie, MD 20720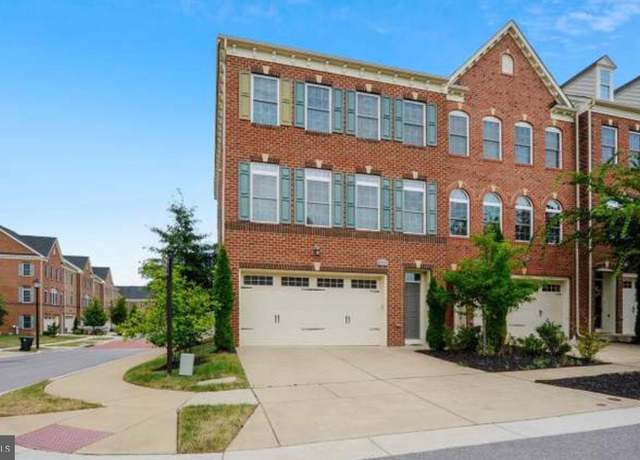 4900 Collingtons Bounty Dr, Bowie, MD 20720
4900 Collingtons Bounty Dr, Bowie, MD 20720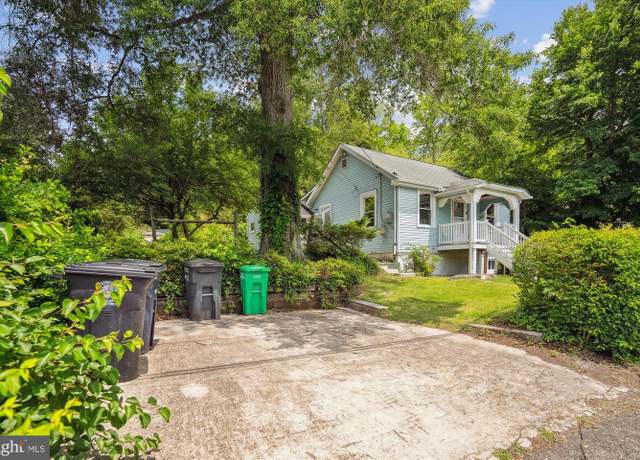 10108 Marguerita Ave, Glenn Dale, MD 20769
10108 Marguerita Ave, Glenn Dale, MD 20769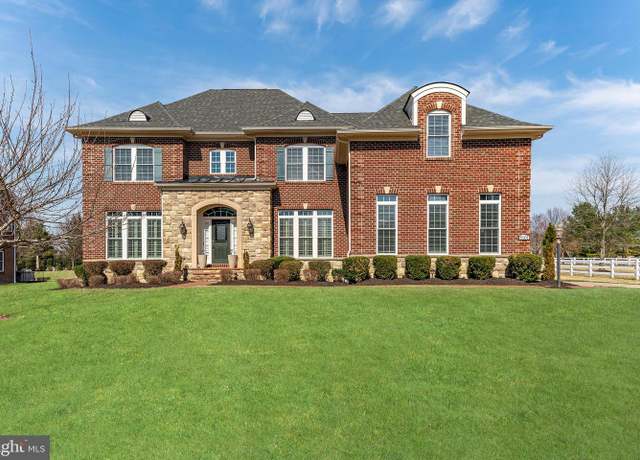 5101 Landons Bequest Ln, Bowie, MD 20720
5101 Landons Bequest Ln, Bowie, MD 20720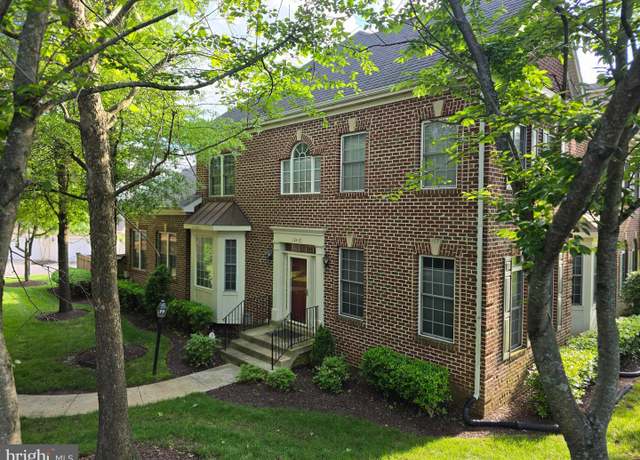 12410 Gladys Retreat Cir #9, Bowie, MD 20720
12410 Gladys Retreat Cir #9, Bowie, MD 20720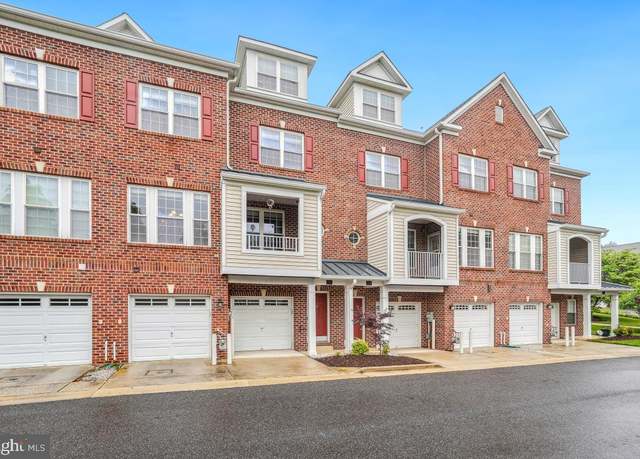 5106 Shamrocks Delight Dr, Bowie, MD 20720
5106 Shamrocks Delight Dr, Bowie, MD 20720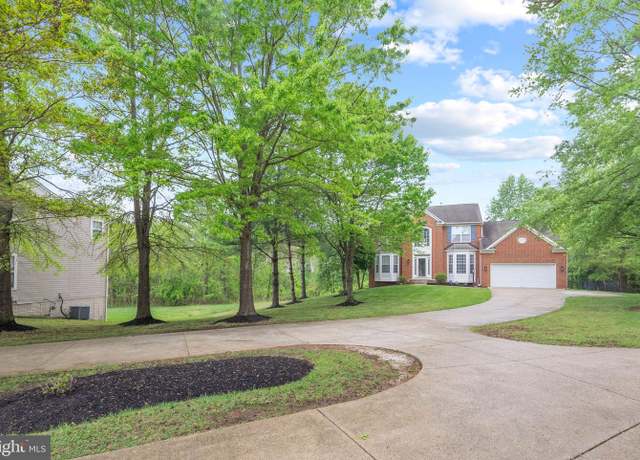 13102 Ogles Hope Dr, Bowie, MD 20720
13102 Ogles Hope Dr, Bowie, MD 20720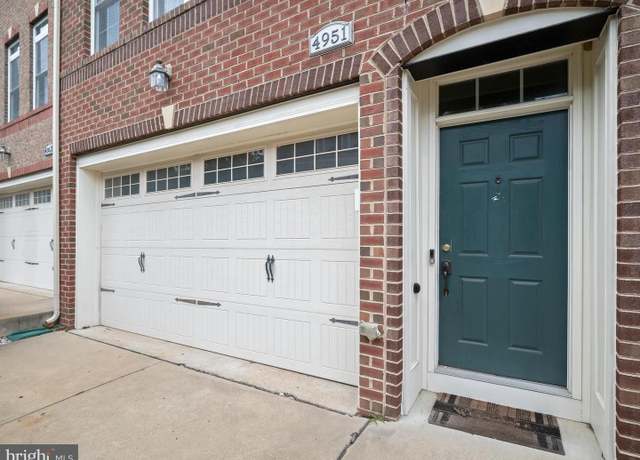 4951 Collingtons Bounty Dr, Bowie, MD 20720
4951 Collingtons Bounty Dr, Bowie, MD 20720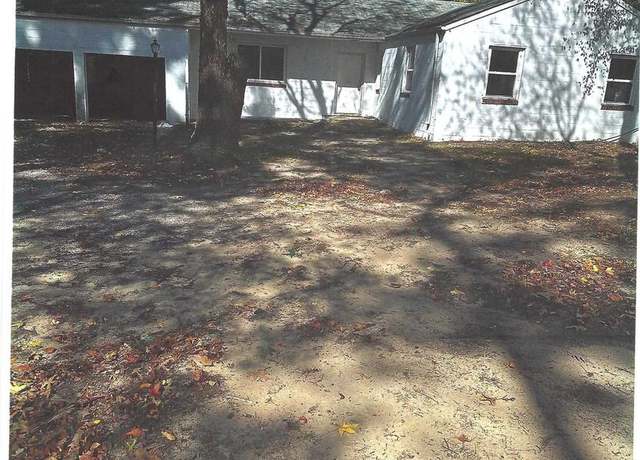 11310 Daisy Ln, Glenn Dale, MD 20769
11310 Daisy Ln, Glenn Dale, MD 20769 5110 Landons Bequest Ln, Bowie, MD 20720
5110 Landons Bequest Ln, Bowie, MD 20720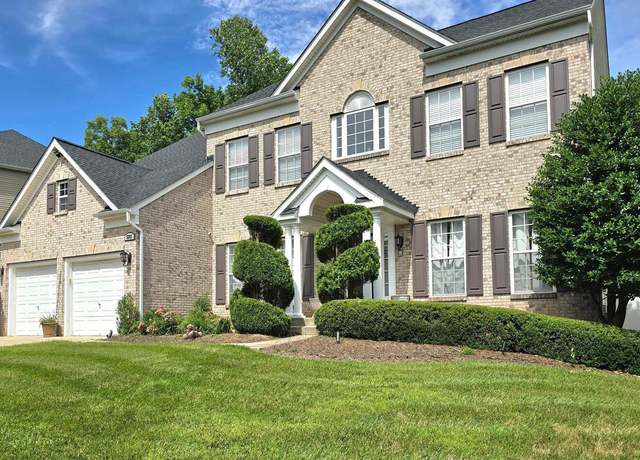 5203 Ashleigh Glen Ct, Glenn Dale, MD 20769
5203 Ashleigh Glen Ct, Glenn Dale, MD 20769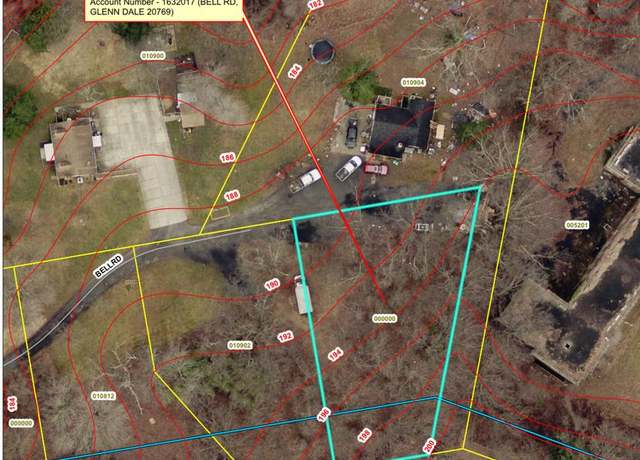 10906 Bell Rd, Glenn Dale, MD 20769
10906 Bell Rd, Glenn Dale, MD 20769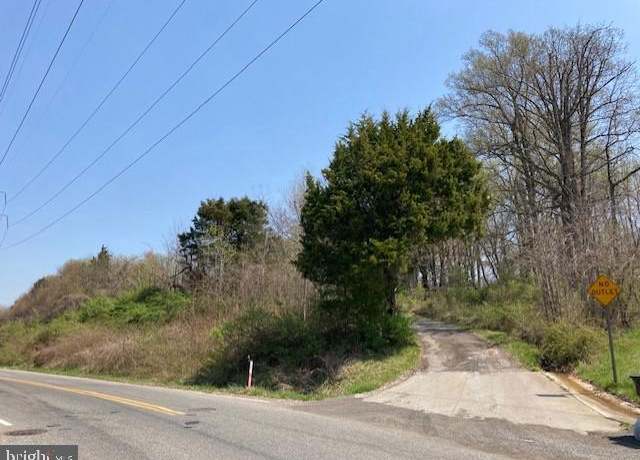 Bell (total Of Five (5) Lots) Rd, Lanham, MD 20706
Bell (total Of Five (5) Lots) Rd, Lanham, MD 20706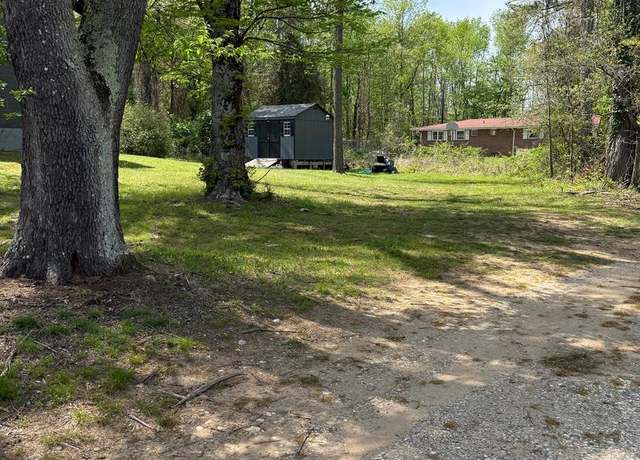 5110 Baltimore Ln, Lanham, MD 20706
5110 Baltimore Ln, Lanham, MD 20706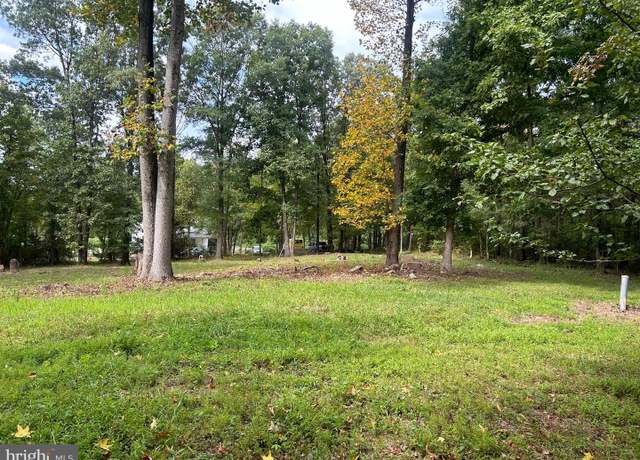 10801 Electric Ave, Glenn Dale, MD 20769
10801 Electric Ave, Glenn Dale, MD 20769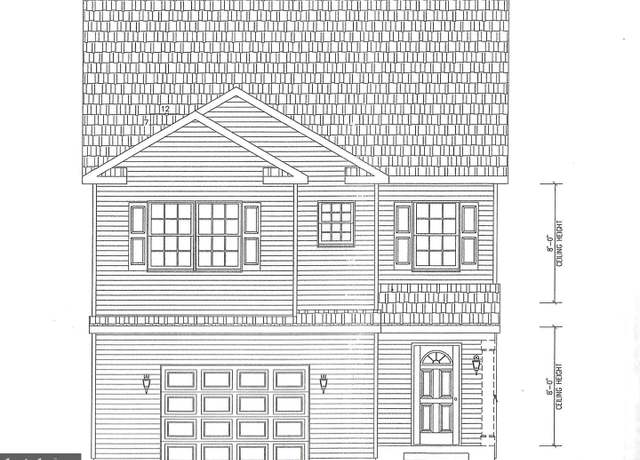 Franklin St, Lanham, MD 20706
Franklin St, Lanham, MD 20706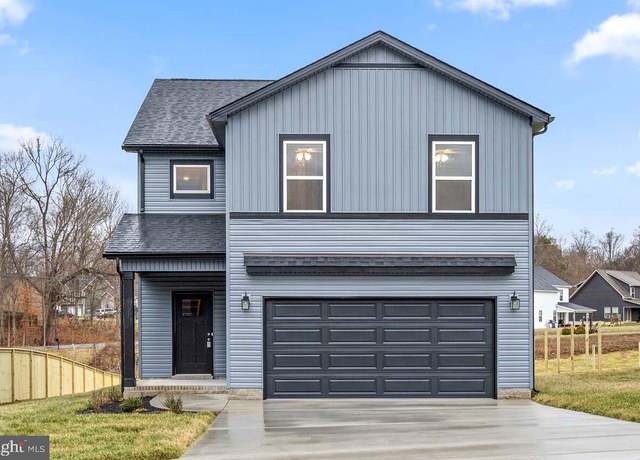 9911 Ridge St, Lanham, MD 20706
9911 Ridge St, Lanham, MD 20706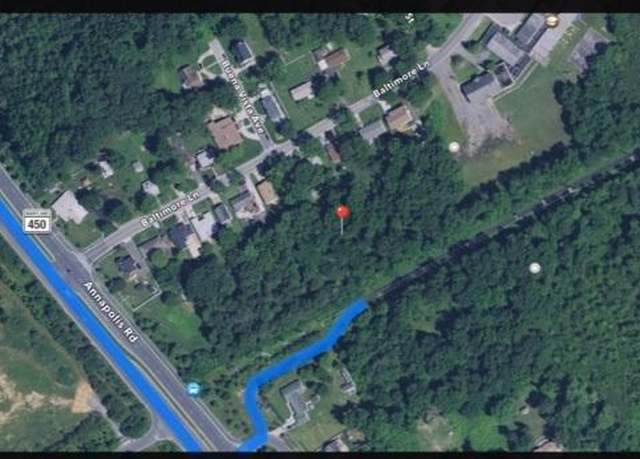 1010 & 1012 Railroad Ave, Lanham, MD 20706
1010 & 1012 Railroad Ave, Lanham, MD 20706

 United States
United States Canada
Canada