More to explore in Dover Intermediate School, OH
- Featured
- Price
- Bedroom
Popular Markets in Ohio
- Columbus homes for sale$299,900
- Cincinnati homes for sale$299,975
- Cleveland homes for sale$145,000
- Dayton homes for sale$139,950
- Dublin homes for sale$654,900
- Akron homes for sale$134,900
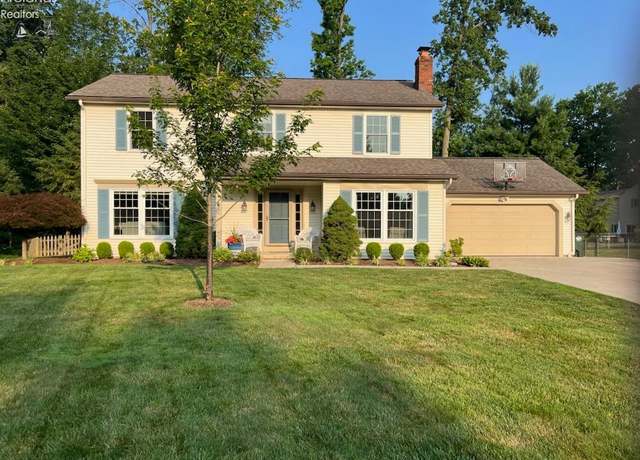 1102 Montclair Circle Cir, Westlake, OH 44145
1102 Montclair Circle Cir, Westlake, OH 44145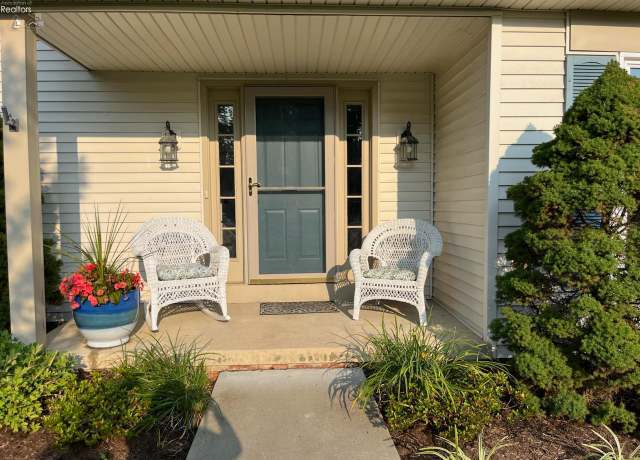 1102 Montclair Circle Cir, Westlake, OH 44145
1102 Montclair Circle Cir, Westlake, OH 44145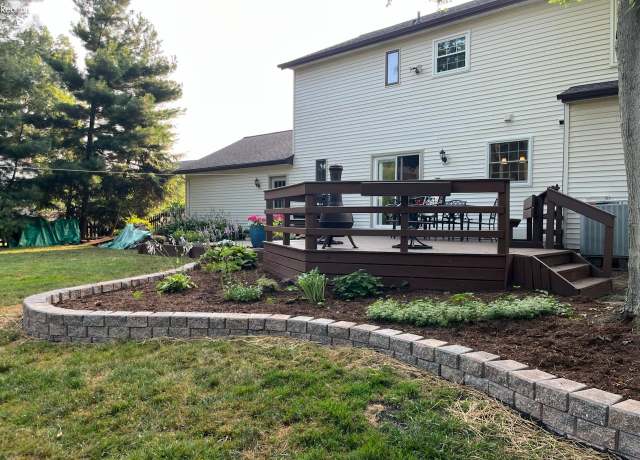 1102 Montclair Circle Cir, Westlake, OH 44145
1102 Montclair Circle Cir, Westlake, OH 44145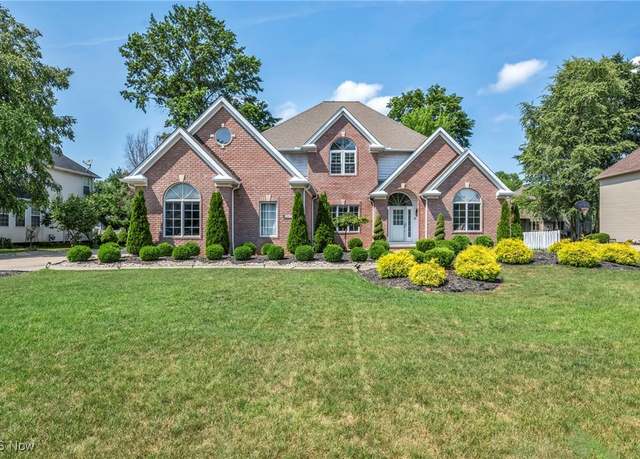 25726 Laura Ln, Westlake, OH 44145
25726 Laura Ln, Westlake, OH 44145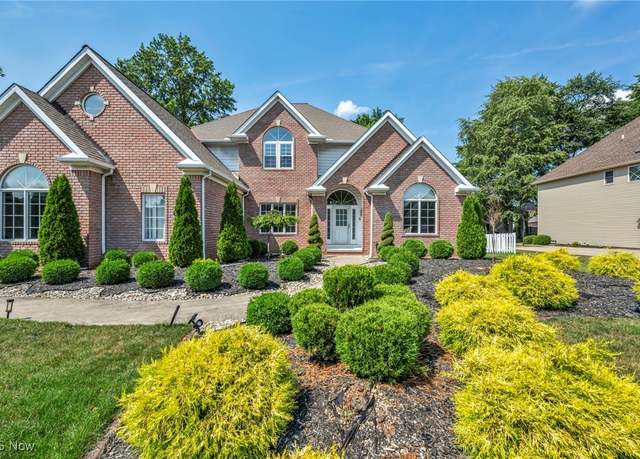 25726 Laura Ln, Westlake, OH 44145
25726 Laura Ln, Westlake, OH 44145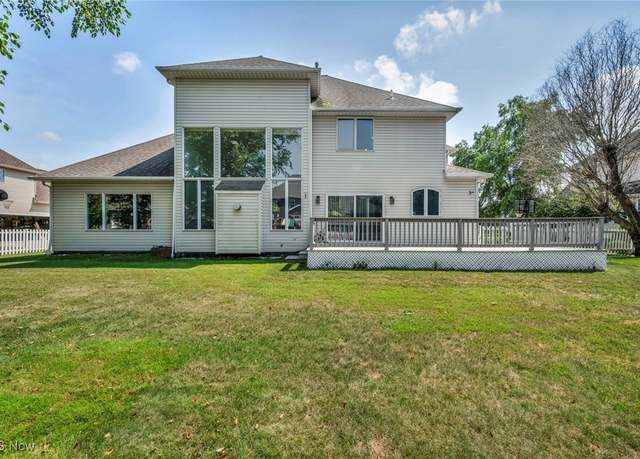 25726 Laura Ln, Westlake, OH 44145
25726 Laura Ln, Westlake, OH 44145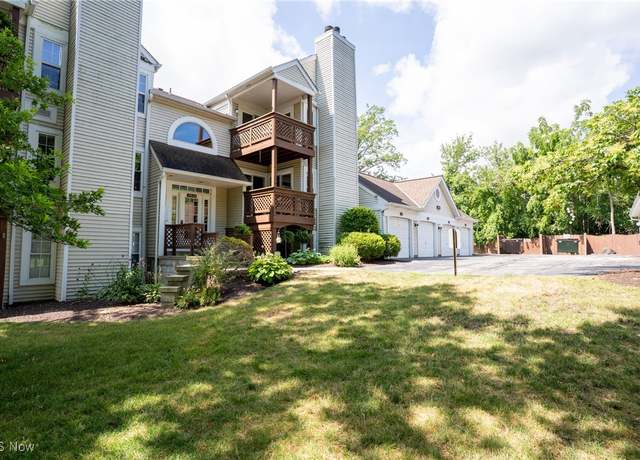 1316 Cedarwood Dr Unit D3, Westlake, OH 44145
1316 Cedarwood Dr Unit D3, Westlake, OH 44145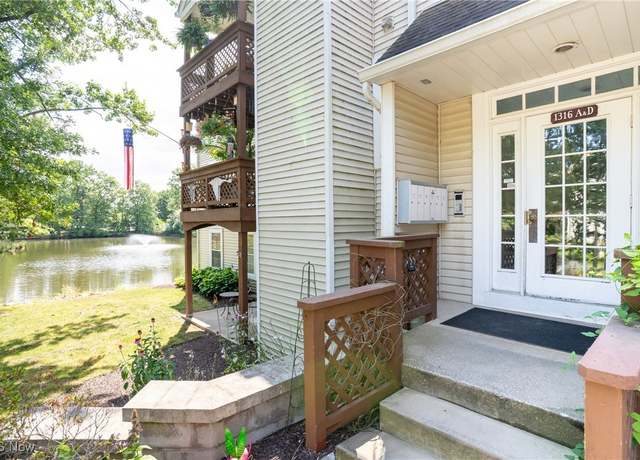 1316 Cedarwood Dr Unit D3, Westlake, OH 44145
1316 Cedarwood Dr Unit D3, Westlake, OH 44145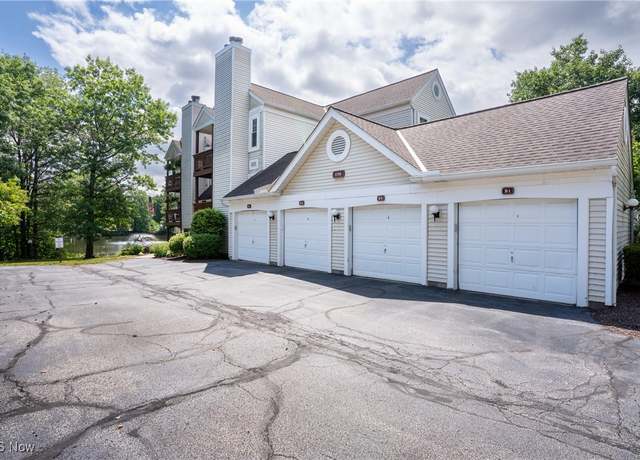 1316 Cedarwood Dr Unit D3, Westlake, OH 44145
1316 Cedarwood Dr Unit D3, Westlake, OH 44145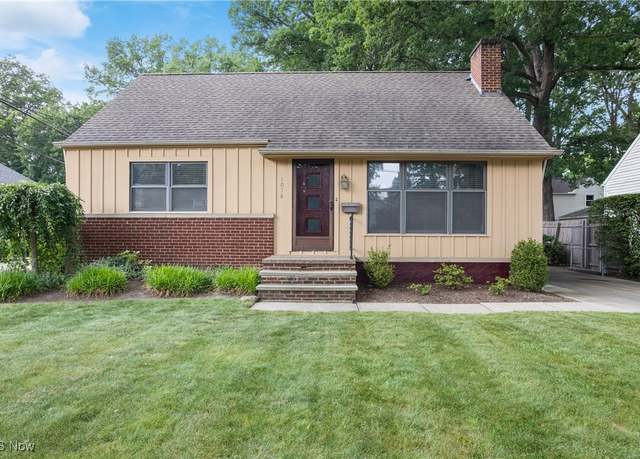 1016 Dover Center Rd, Westlake, OH 44145
1016 Dover Center Rd, Westlake, OH 44145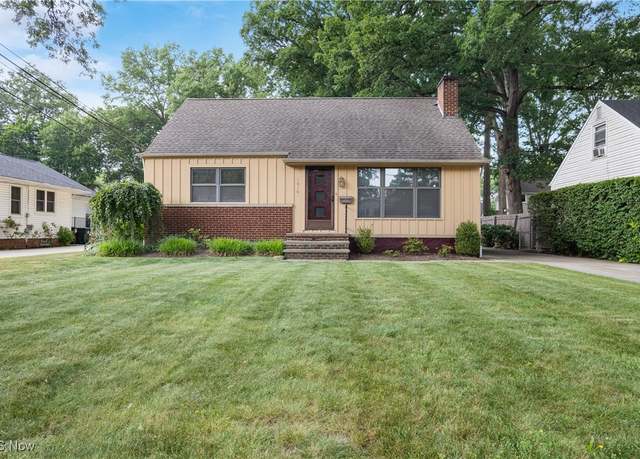 1016 Dover Center Rd, Westlake, OH 44145
1016 Dover Center Rd, Westlake, OH 44145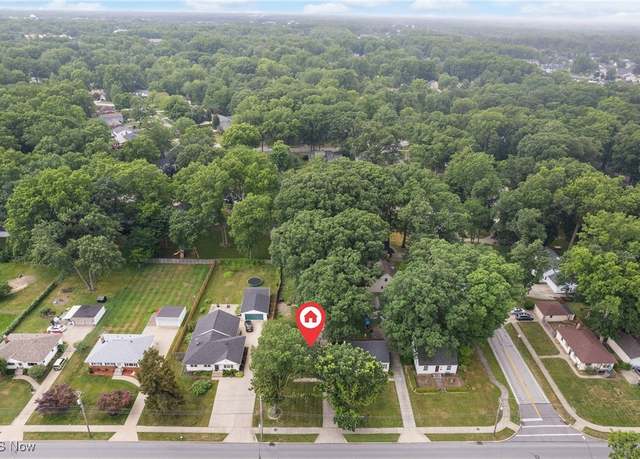 1016 Dover Center Rd, Westlake, OH 44145
1016 Dover Center Rd, Westlake, OH 44145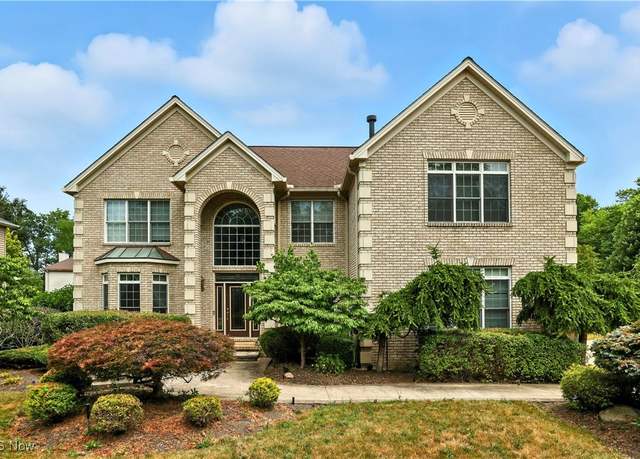 31000 Logan Ct, Westlake, OH 44145
31000 Logan Ct, Westlake, OH 44145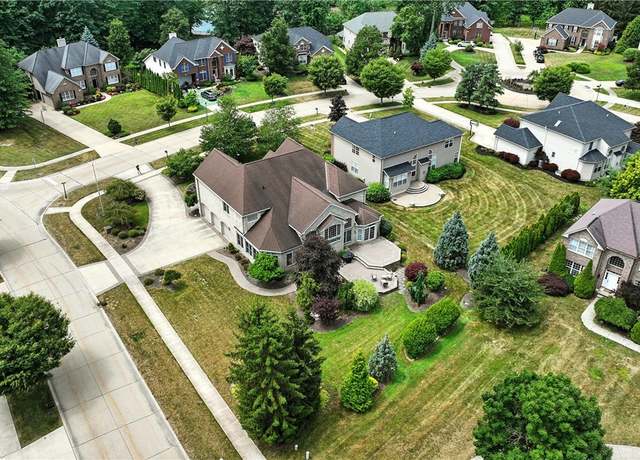 31000 Logan Ct, Westlake, OH 44145
31000 Logan Ct, Westlake, OH 44145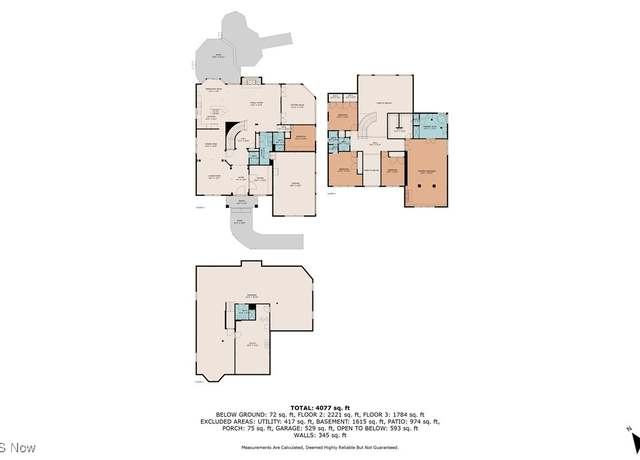 31000 Logan Ct, Westlake, OH 44145
31000 Logan Ct, Westlake, OH 44145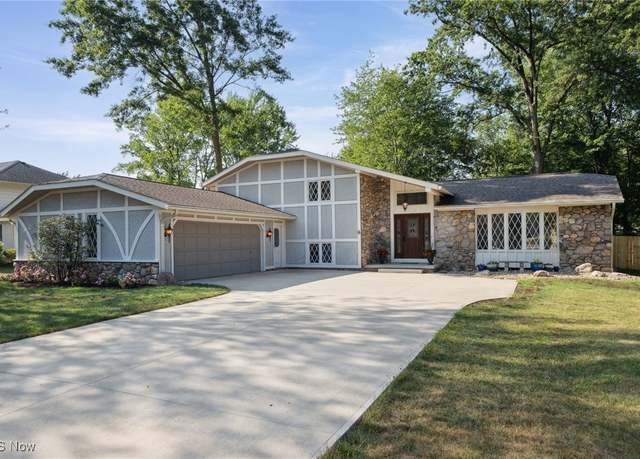 27642 Whitehill Cir, Westlake, OH 44145
27642 Whitehill Cir, Westlake, OH 44145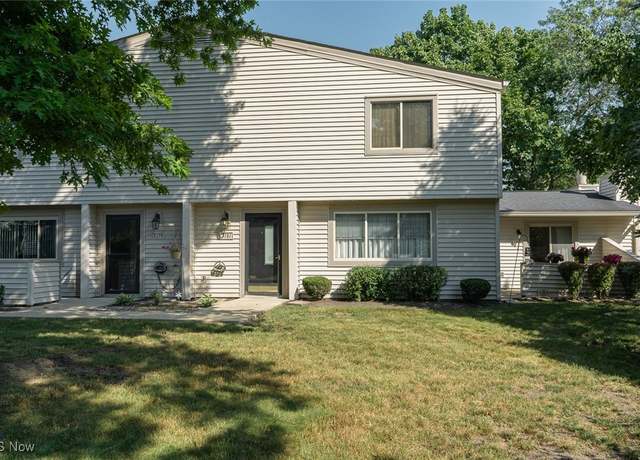 3181 Bay Landing Dr #17, Westlake, OH 44145
3181 Bay Landing Dr #17, Westlake, OH 44145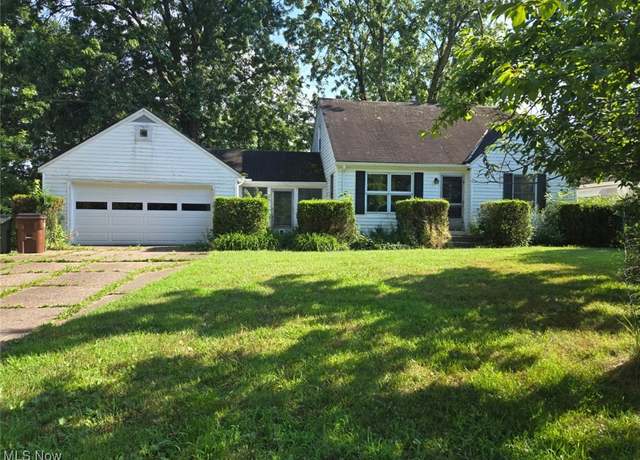 25407 Hall Dr, Westlake, OH 44145
25407 Hall Dr, Westlake, OH 44145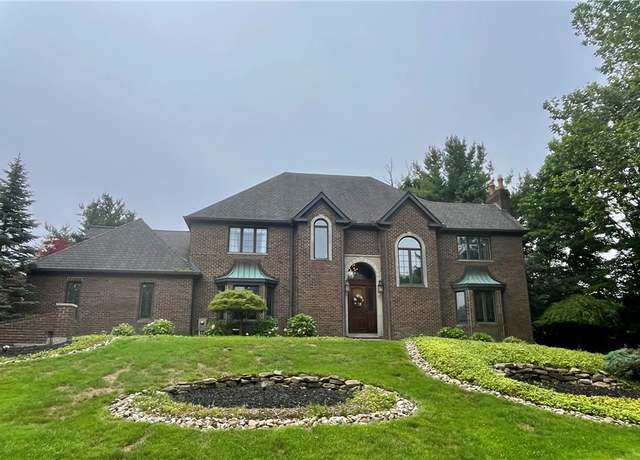 23547 Quail Holw, Westlake, OH 44145
23547 Quail Holw, Westlake, OH 44145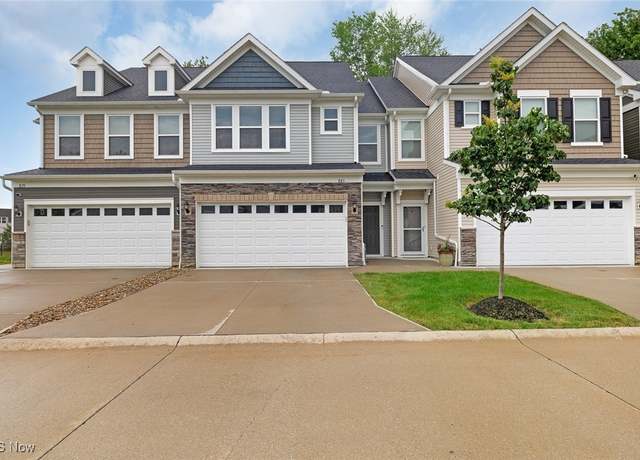 885 Serviceberry Ct, Westlake, OH 44145
885 Serviceberry Ct, Westlake, OH 44145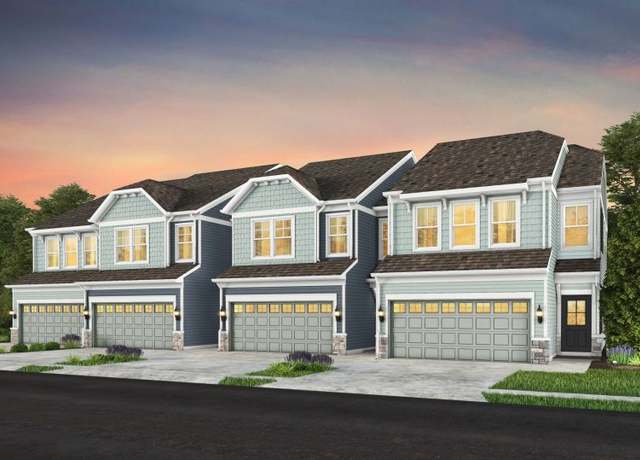 28163 Zinfandel Ct, Westlake, OH 44145
28163 Zinfandel Ct, Westlake, OH 44145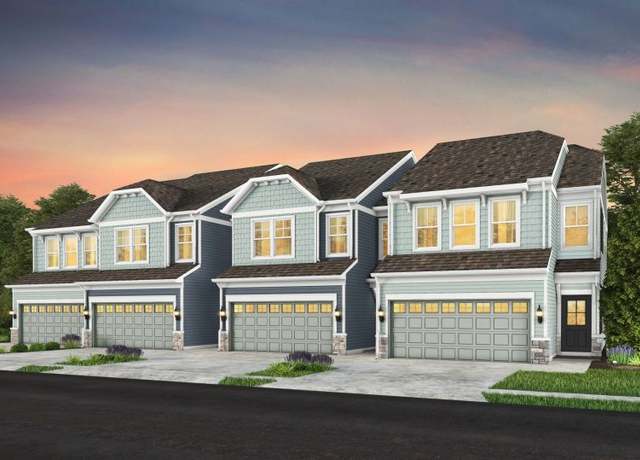 28167 Zinfandel Ct, Westlake, OH 44145
28167 Zinfandel Ct, Westlake, OH 44145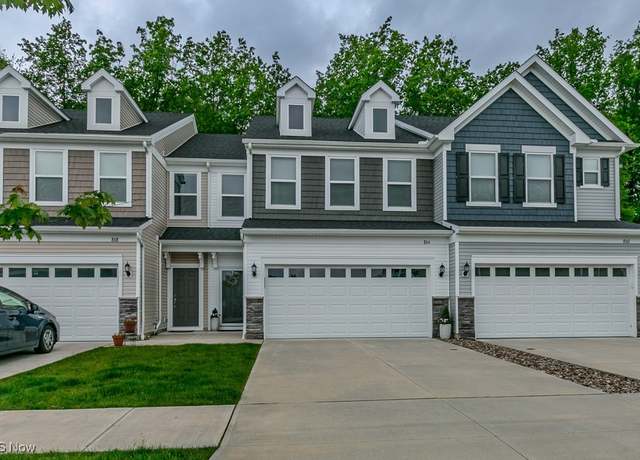 864 Woodside Dr, Westlake, OH 44145
864 Woodside Dr, Westlake, OH 44145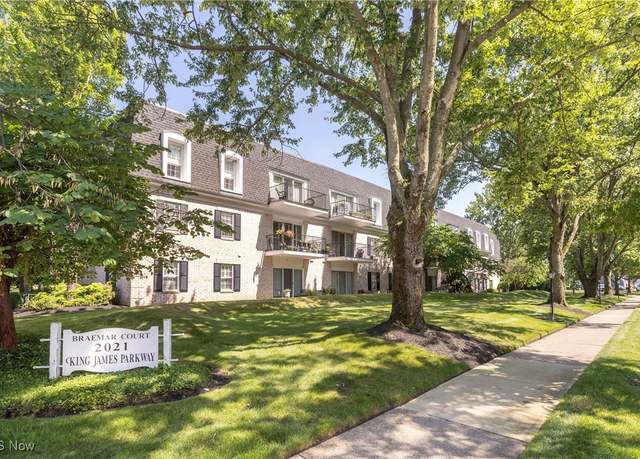 2021 King James Pkwy #214, Westlake, OH 44145
2021 King James Pkwy #214, Westlake, OH 44145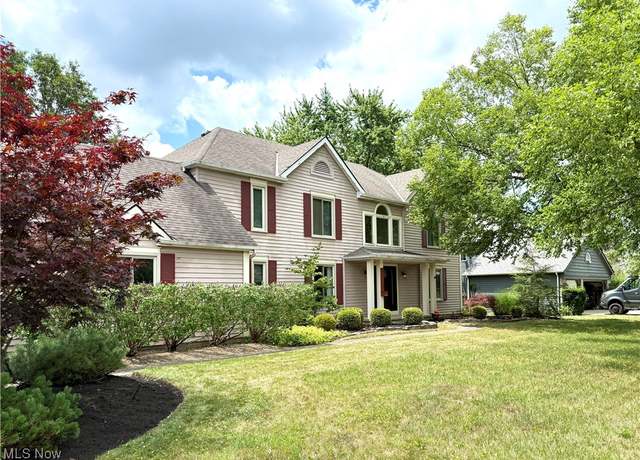 31382 Saint Andrews, Westlake, OH 44145
31382 Saint Andrews, Westlake, OH 44145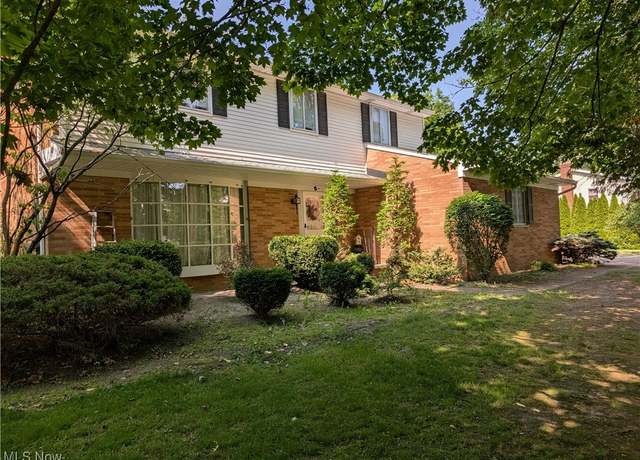 24500 Westwood Rd, Westlake, OH 44145
24500 Westwood Rd, Westlake, OH 44145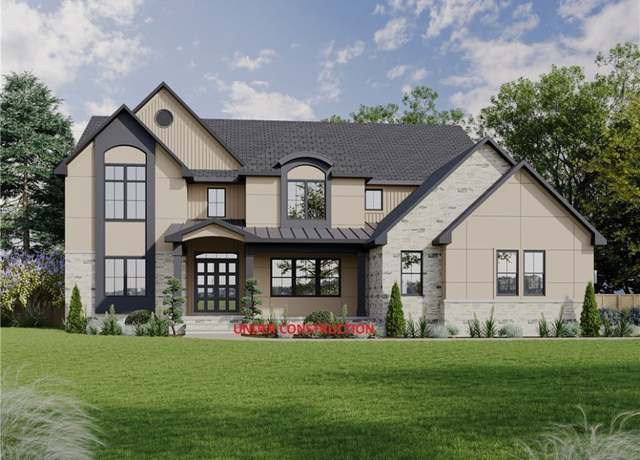 2705 Rocky Ridge Dr, Westlake, OH 44145
2705 Rocky Ridge Dr, Westlake, OH 44145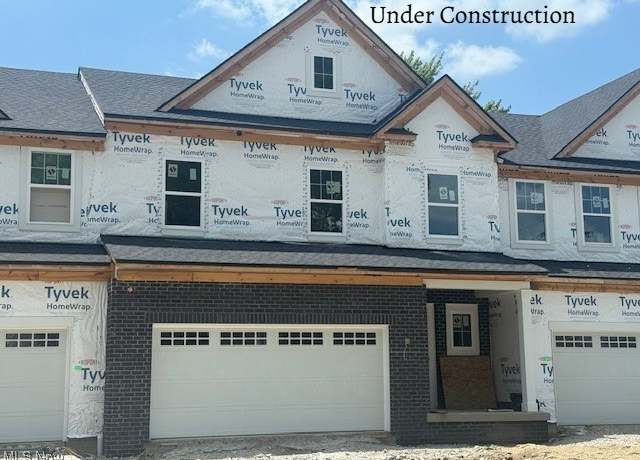 4336 Palomar Ln, Westlake, OH 44145
4336 Palomar Ln, Westlake, OH 44145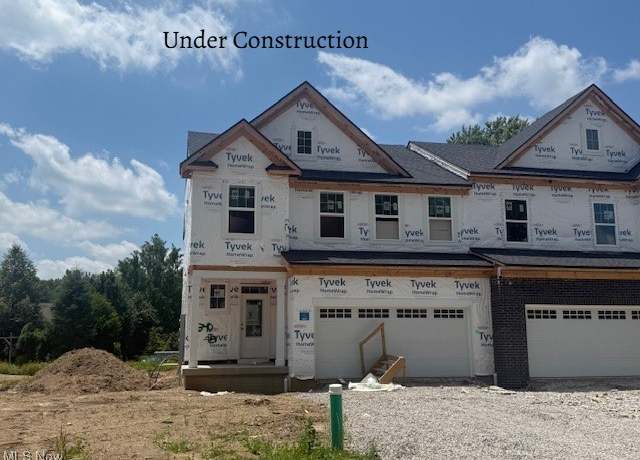 4340 Palomar Ln, Westlake, OH 44145
4340 Palomar Ln, Westlake, OH 44145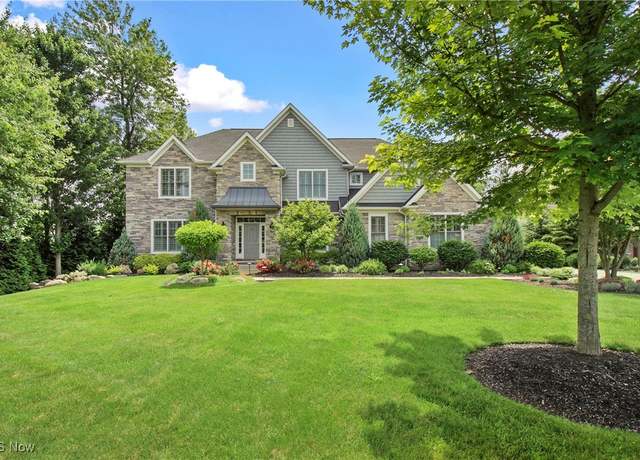 3179 Merion Ct, Westlake, OH 44145
3179 Merion Ct, Westlake, OH 44145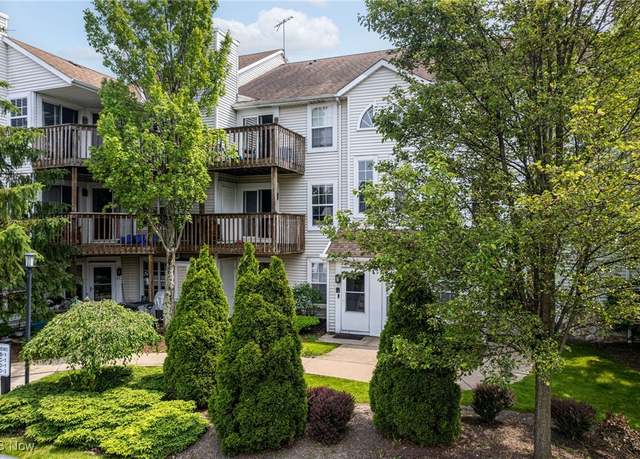 28140 Detroit Rd Unit D3, Westlake, OH 44145
28140 Detroit Rd Unit D3, Westlake, OH 44145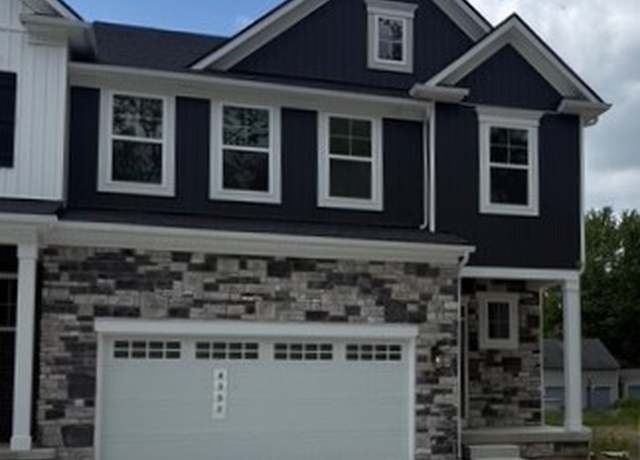 4352 Palomar Ln, Westlake, OH 44145
4352 Palomar Ln, Westlake, OH 44145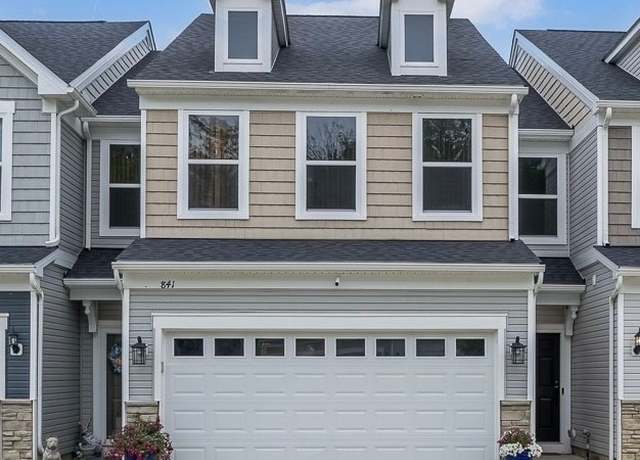 841 S Parkside Dr, Westlake, OH 44145
841 S Parkside Dr, Westlake, OH 44145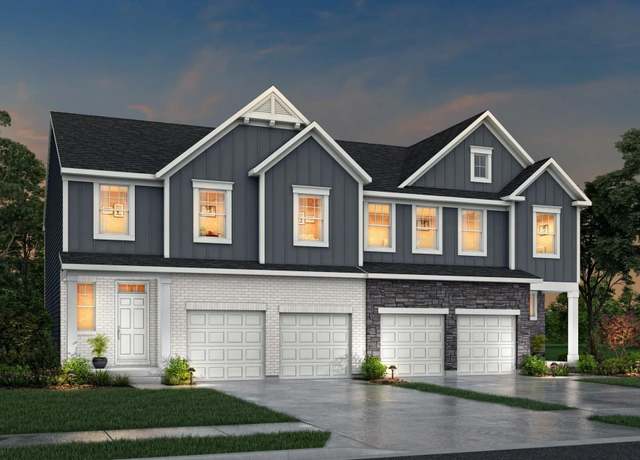 LIBBY TH Plan, Westlake, OH 44145
LIBBY TH Plan, Westlake, OH 44145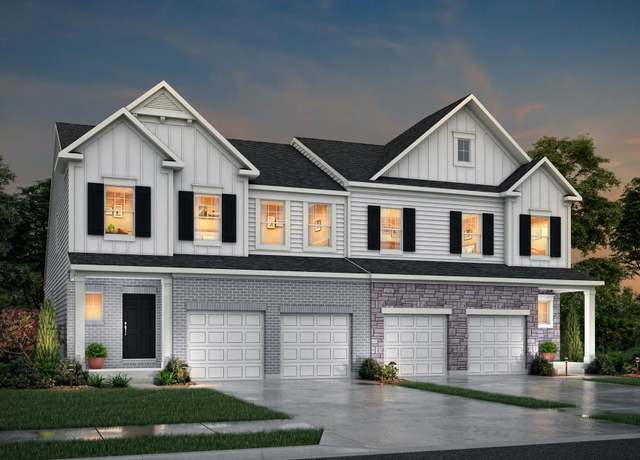 LUCAS TH Plan, Westlake, OH 44145
LUCAS TH Plan, Westlake, OH 44145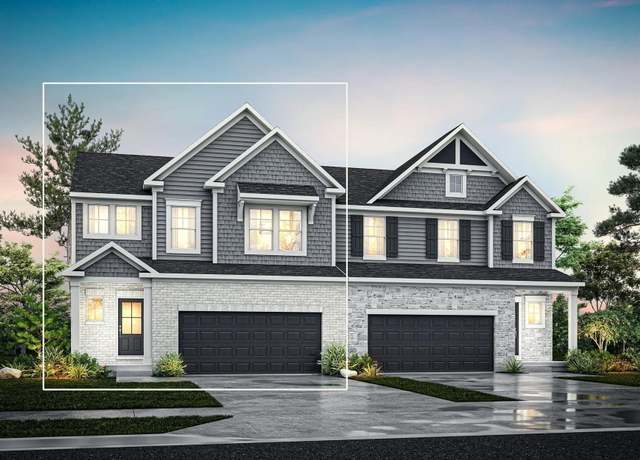 ABBY TH Plan, Westlake, OH 44145
ABBY TH Plan, Westlake, OH 44145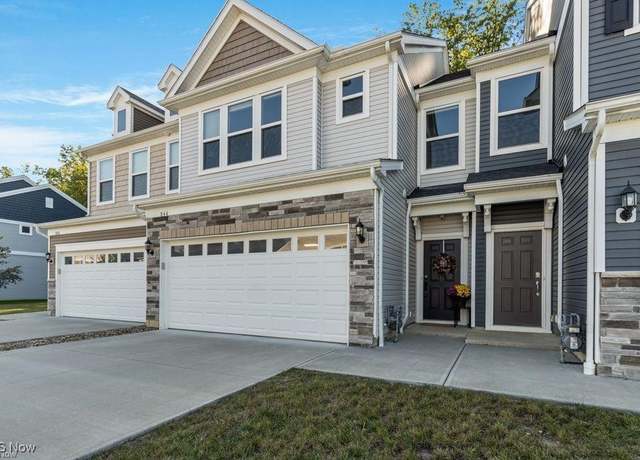 844 Woodside Dr, Westlake, OH 44145
844 Woodside Dr, Westlake, OH 44145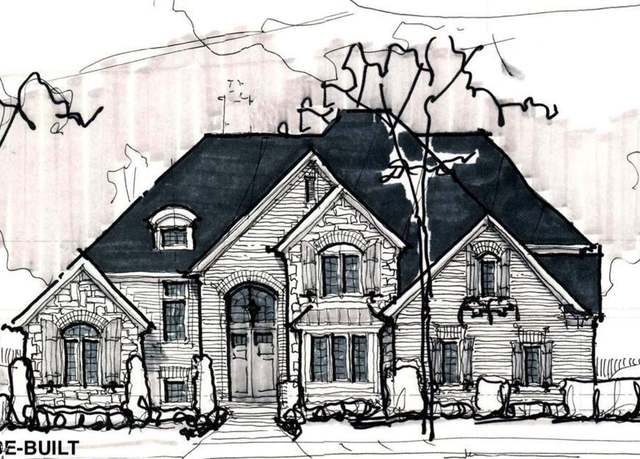 2702 Rocky Ridge Dr, Westlake, OH 44145
2702 Rocky Ridge Dr, Westlake, OH 44145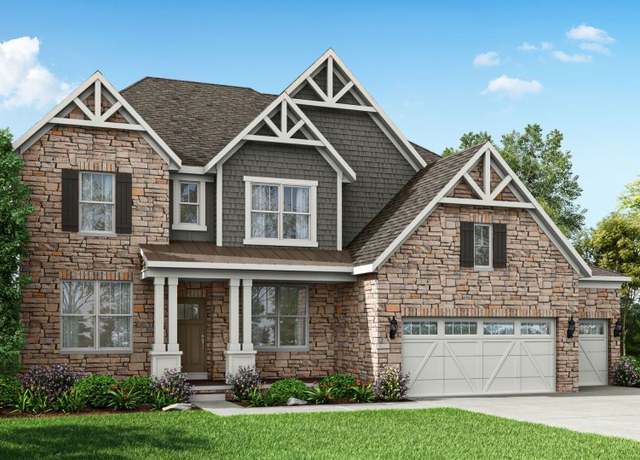 30616 Carlton Ave, Westlake, OH 44145
30616 Carlton Ave, Westlake, OH 44145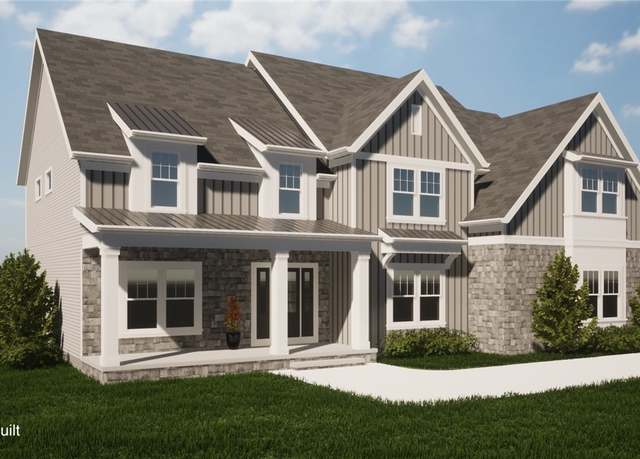 2716 Rocky Ridge Dr, Westlake, OH 44145
2716 Rocky Ridge Dr, Westlake, OH 44145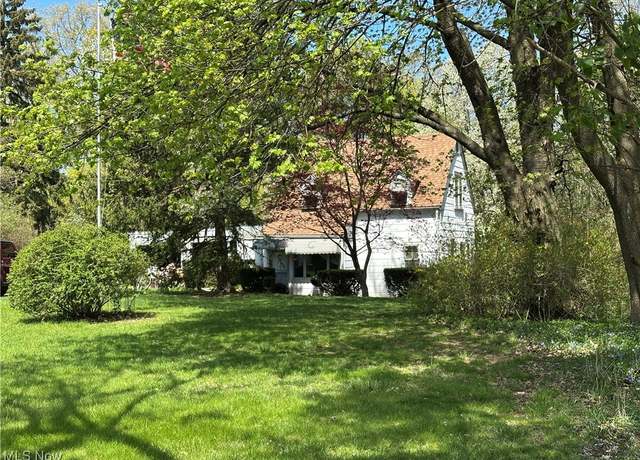 25360 Hall Dr, Westlake, OH 44145
25360 Hall Dr, Westlake, OH 44145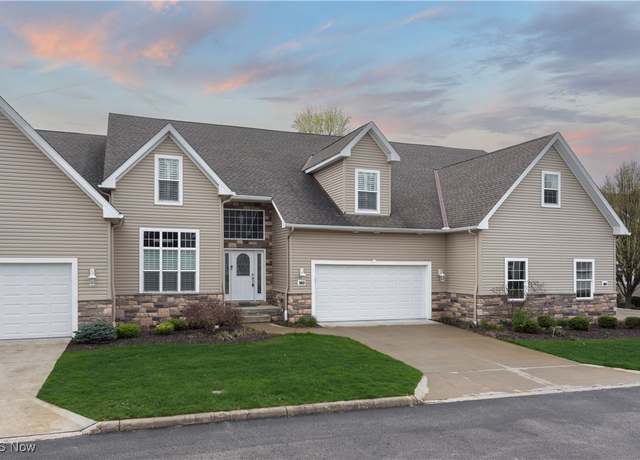 30029 Shadow Creek Dr #34, Westlake, OH 44145
30029 Shadow Creek Dr #34, Westlake, OH 44145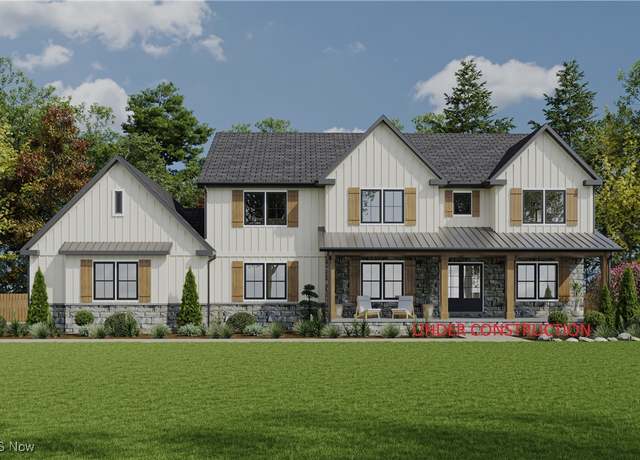 2762 Rocky Ridge Dr, Westlake, OH 44145
2762 Rocky Ridge Dr, Westlake, OH 44145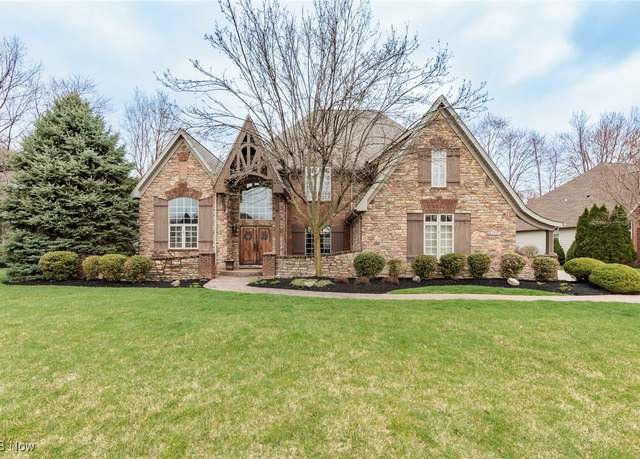 1885 Bordeaux Way, Westlake, OH 44145
1885 Bordeaux Way, Westlake, OH 44145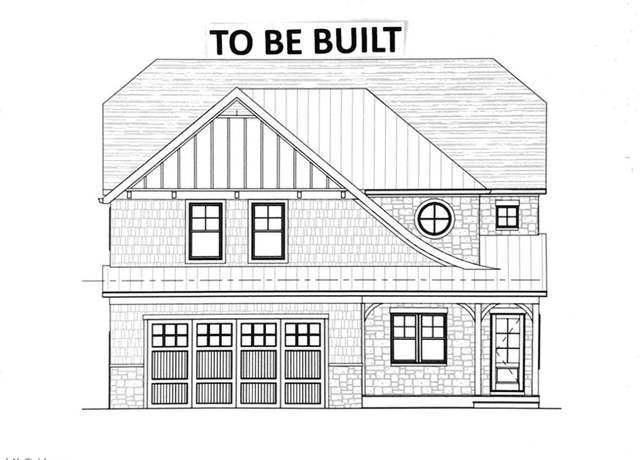 31194 Lincoln Rd, Westlake, OH 44145
31194 Lincoln Rd, Westlake, OH 44145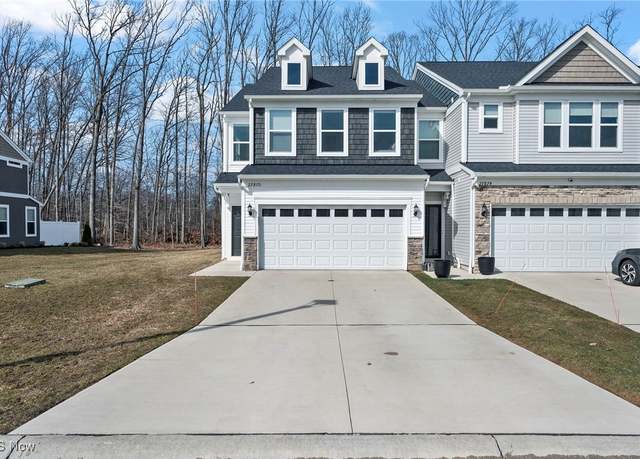 27870 Birchwood Ct, Westlake, OH 44145
27870 Birchwood Ct, Westlake, OH 44145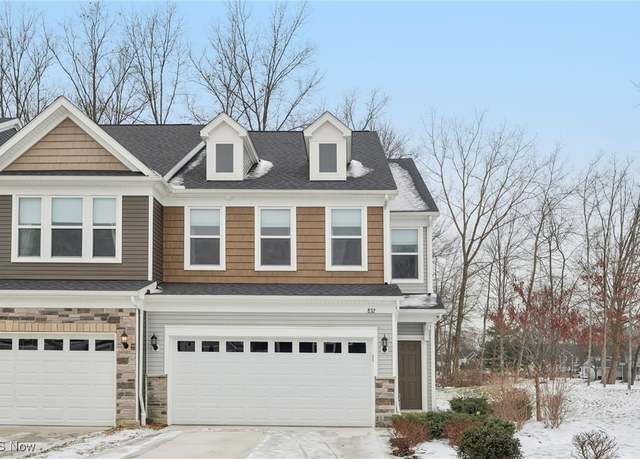 832 Woodside Dr, Westlake, OH 44145
832 Woodside Dr, Westlake, OH 44145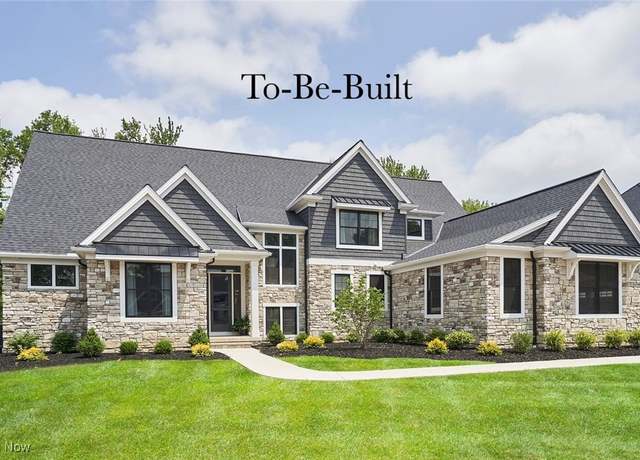 2847 Rocky Ridge Dr, Westlake, OH 44145
2847 Rocky Ridge Dr, Westlake, OH 44145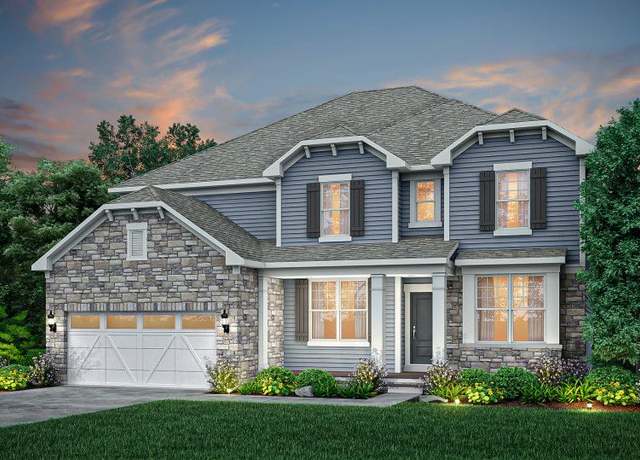 Willwood Plan, Westlake, OH 44145
Willwood Plan, Westlake, OH 44145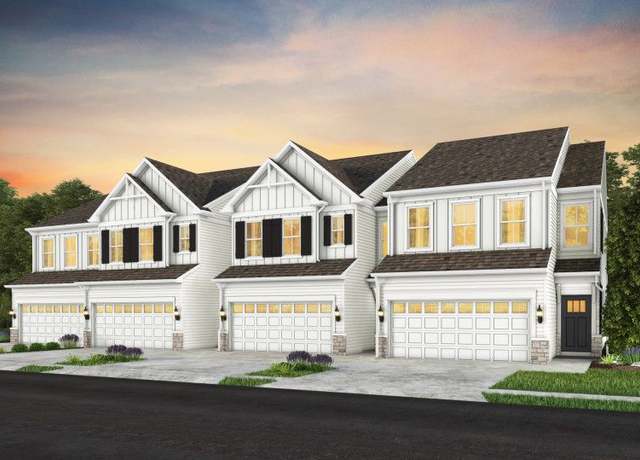 Ashton Plan, Westlake, OH 44145
Ashton Plan, Westlake, OH 44145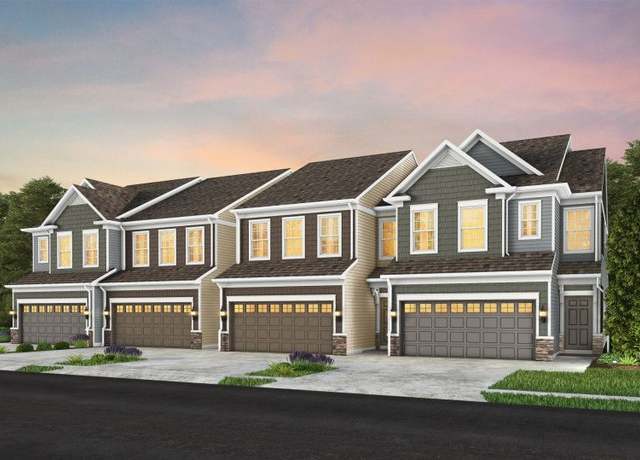 Bowman Plan, Westlake, OH 44145
Bowman Plan, Westlake, OH 44145

 United States
United States Canada
Canada