More to explore in Murray Elementary School, CA
- Featured
- Price
- Bedroom
Popular Markets in California
- San Diego homes for sale$950,000
- San Francisco homes for sale$1,199,000
- Los Angeles homes for sale$1,150,000
- San Jose homes for sale$1,200,000
- Irvine homes for sale$1,734,000
- Fremont homes for sale$1,299,460
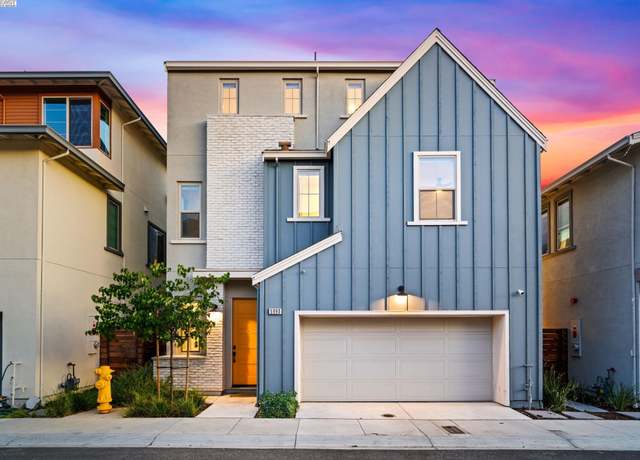 5990 Peridot Pl, Dublin, CA 94568
5990 Peridot Pl, Dublin, CA 94568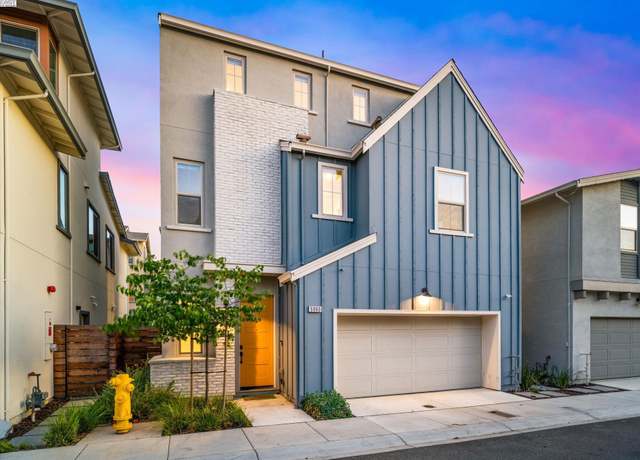 5990 Peridot Pl, Dublin, CA 94568
5990 Peridot Pl, Dublin, CA 94568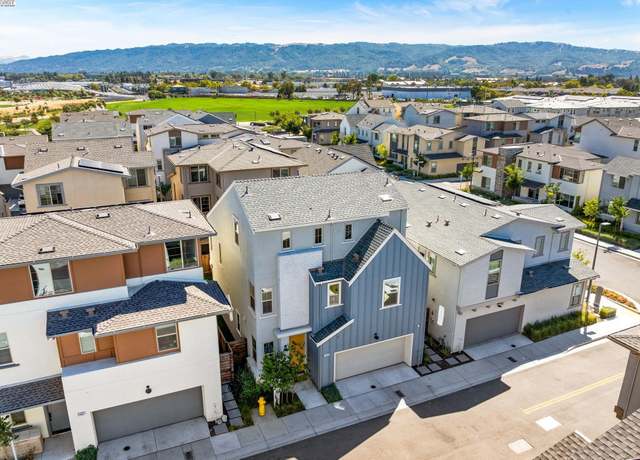 5990 Peridot Pl, Dublin, CA 94568
5990 Peridot Pl, Dublin, CA 94568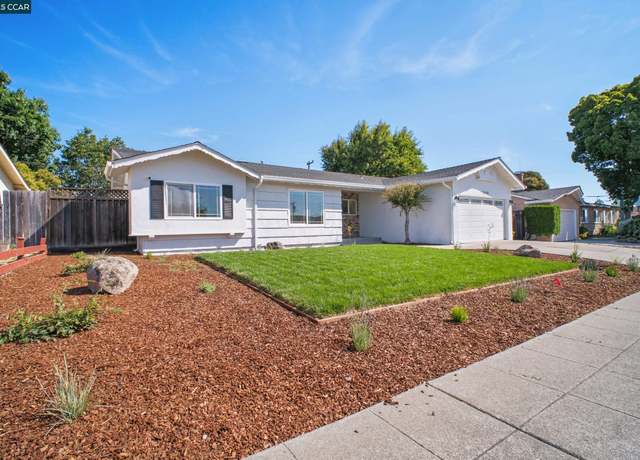 7459 Limerick Ave, Dublin, CA 94568
7459 Limerick Ave, Dublin, CA 94568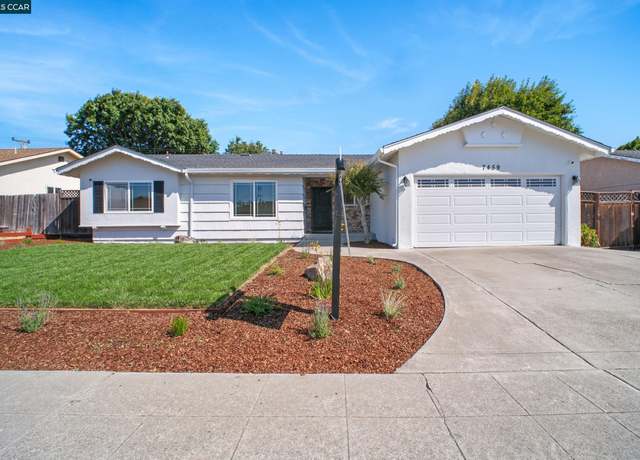 7459 Limerick Ave, Dublin, CA 94568
7459 Limerick Ave, Dublin, CA 94568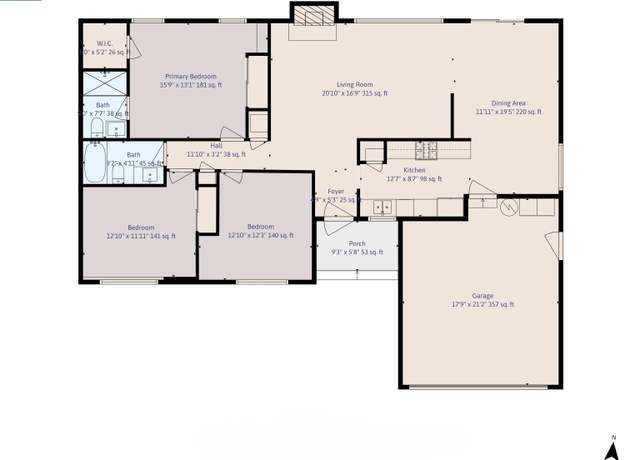 7459 Limerick Ave, Dublin, CA 94568
7459 Limerick Ave, Dublin, CA 94568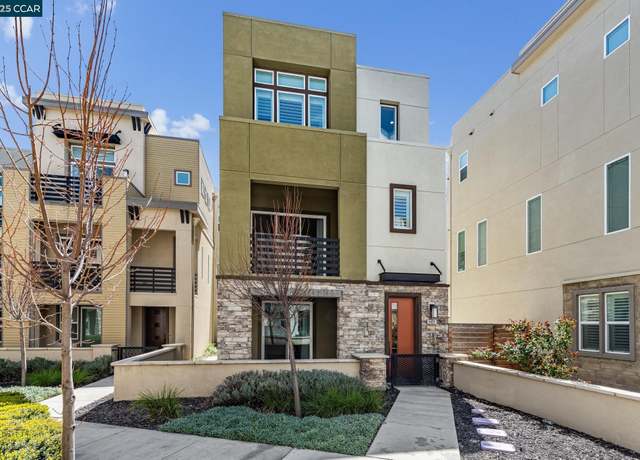 5826 Noba Rd, Dublin, CA 94568
5826 Noba Rd, Dublin, CA 94568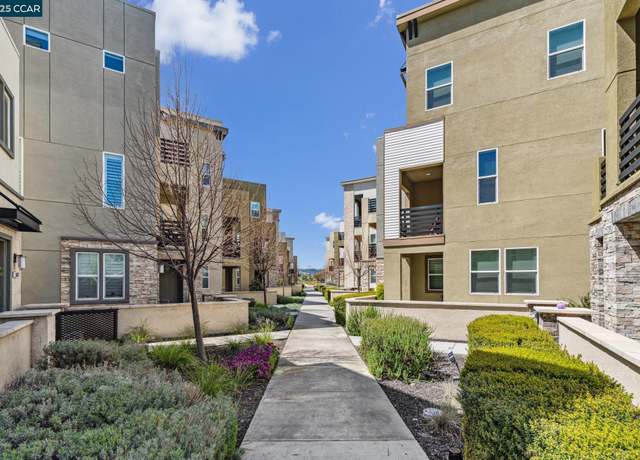 5826 Noba Rd, Dublin, CA 94568
5826 Noba Rd, Dublin, CA 94568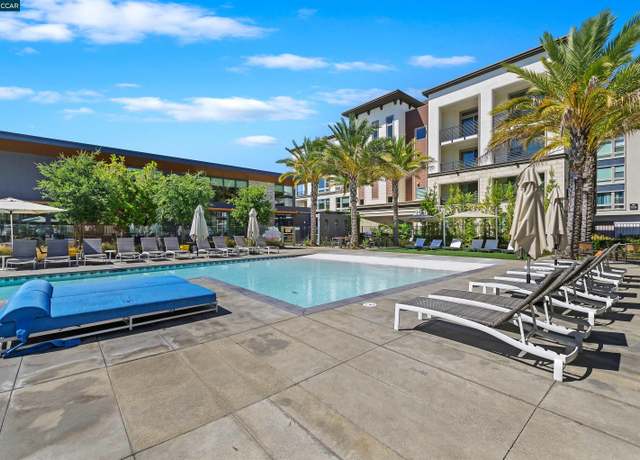 5826 Noba Rd, Dublin, CA 94568
5826 Noba Rd, Dublin, CA 94568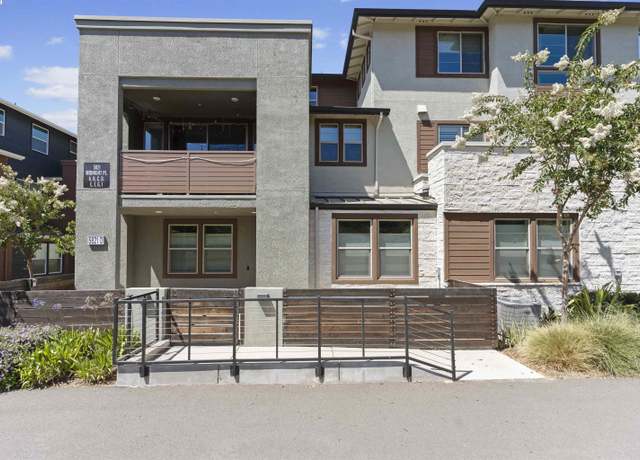 5821 Midnight Pl Unit D, Dublin, CA 94568
5821 Midnight Pl Unit D, Dublin, CA 94568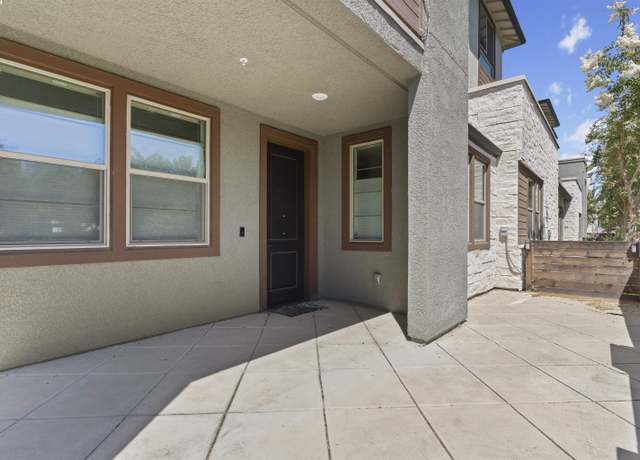 5821 Midnight Pl Unit D, Dublin, CA 94568
5821 Midnight Pl Unit D, Dublin, CA 94568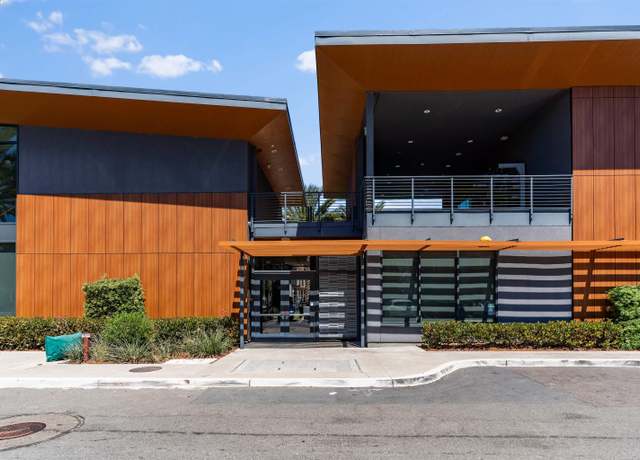 5821 Midnight Pl Unit D, Dublin, CA 94568
5821 Midnight Pl Unit D, Dublin, CA 94568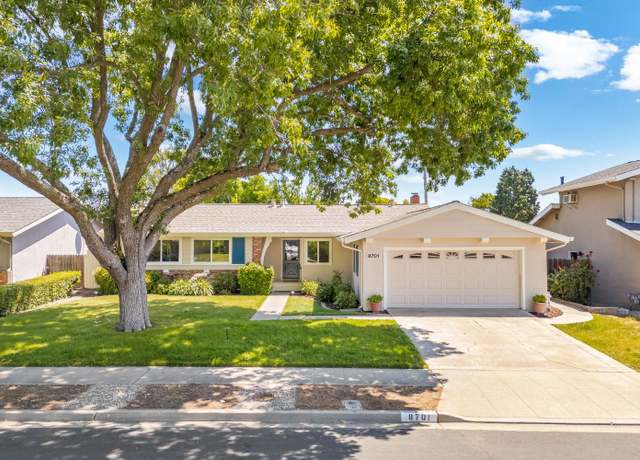 8701 Davona Dr, Dublin, CA 94568
8701 Davona Dr, Dublin, CA 94568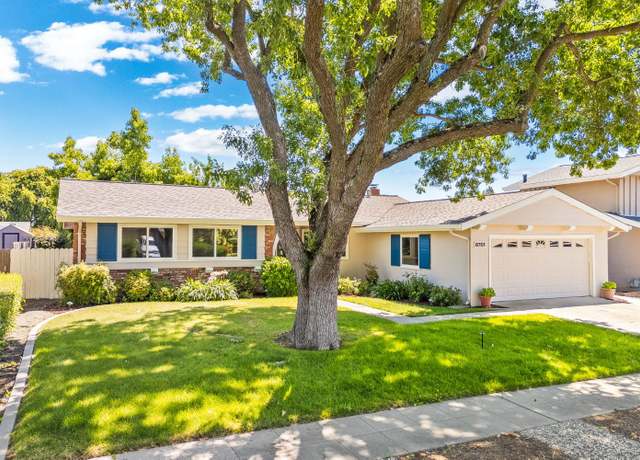 8701 Davona Dr, Dublin, CA 94568
8701 Davona Dr, Dublin, CA 94568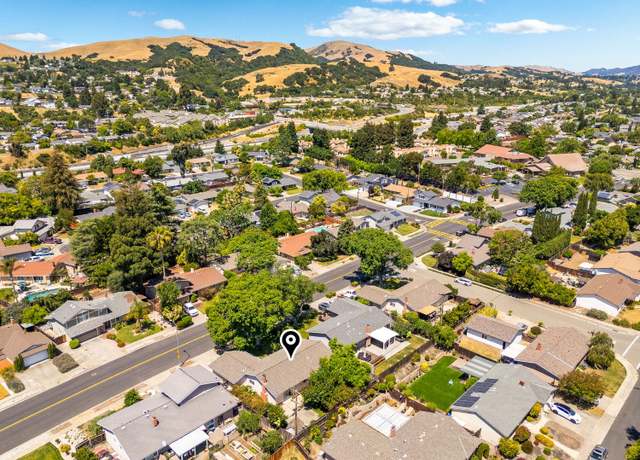 8701 Davona Dr, Dublin, CA 94568
8701 Davona Dr, Dublin, CA 94568
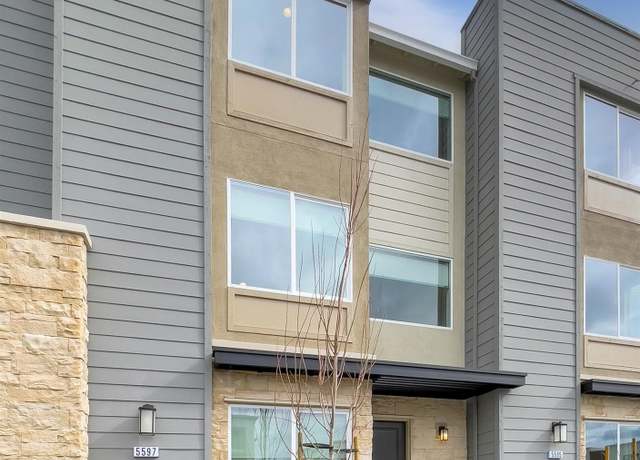 6155 Raven Ave #51, Dublin, CA 94568
6155 Raven Ave #51, Dublin, CA 94568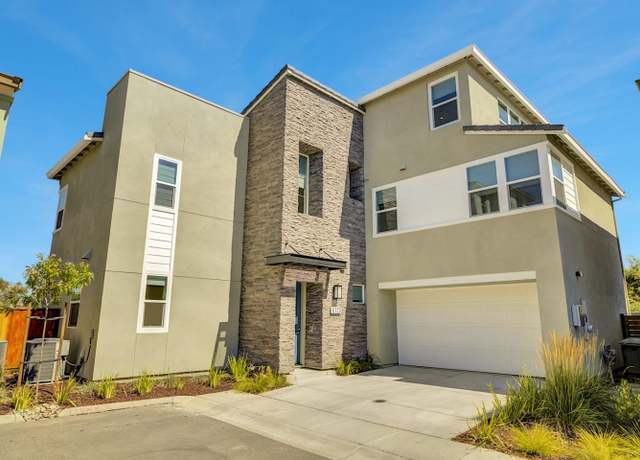 6123 Sandpiper Rd, Dublin, CA 94568
6123 Sandpiper Rd, Dublin, CA 94568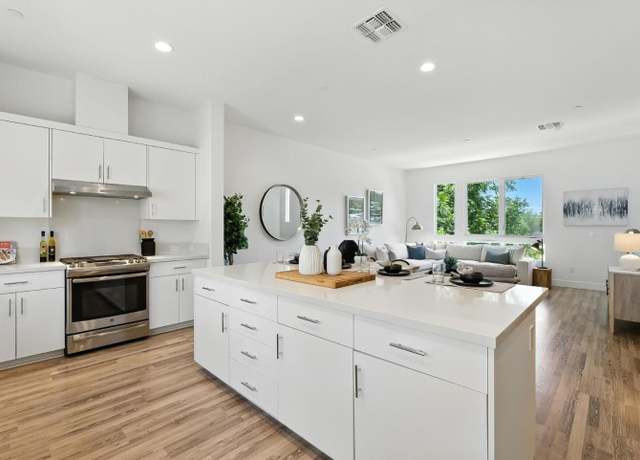 7997 Regional Cmn, Dublin, CA 94568
7997 Regional Cmn, Dublin, CA 94568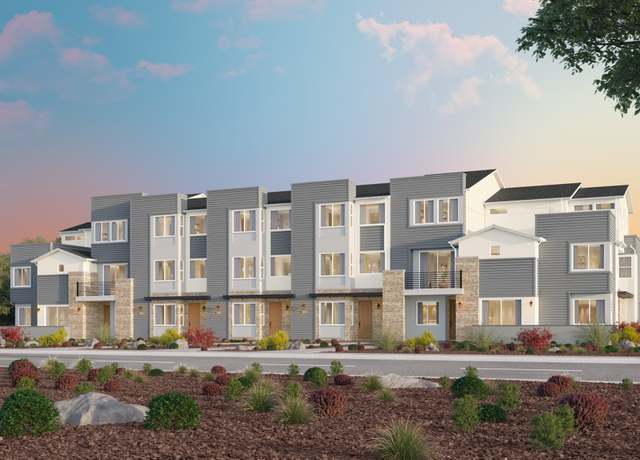 6312 Dandelion St, Dublin, CA 94568
6312 Dandelion St, Dublin, CA 94568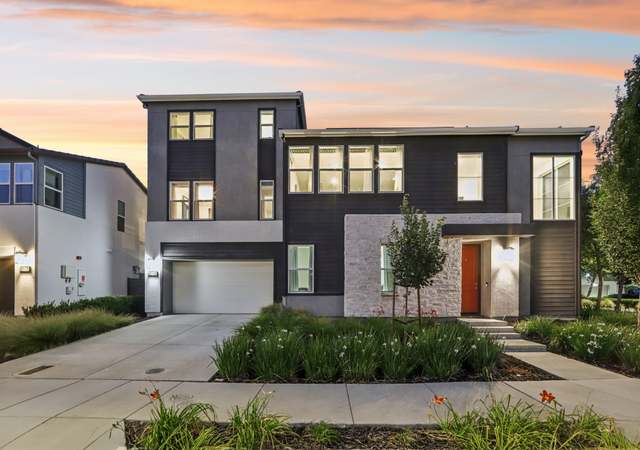 5789 Nugget Way, Dublin, CA 94568
5789 Nugget Way, Dublin, CA 94568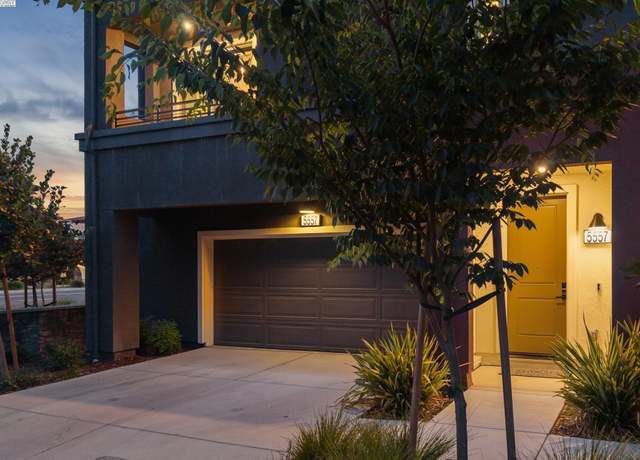 5557 Dublin Blvd, Dublin, CA 94568
5557 Dublin Blvd, Dublin, CA 94568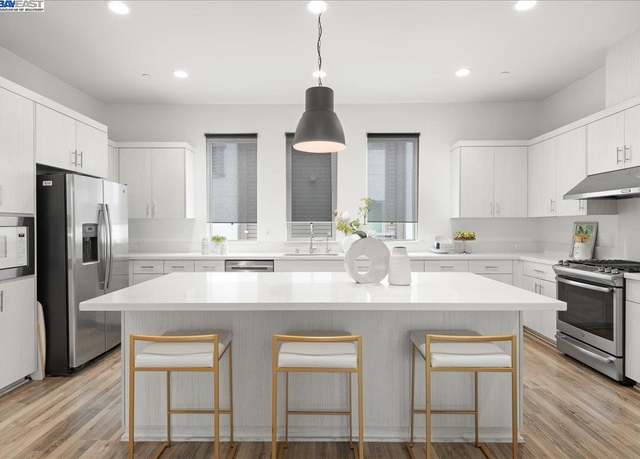 7906 Regional Cmn, Dublin, CA 94568
7906 Regional Cmn, Dublin, CA 94568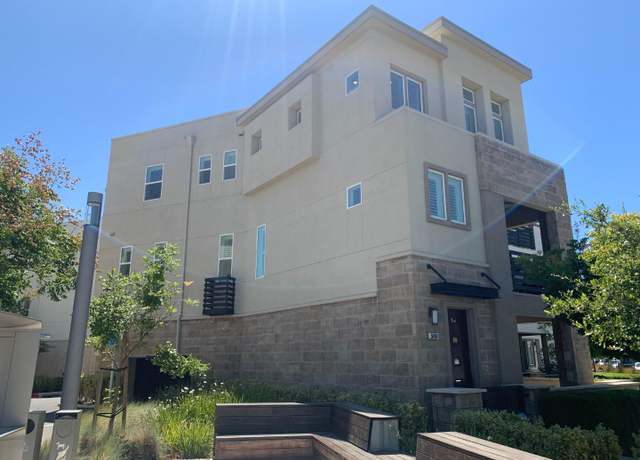 5808 Nugget Way, Dublin, CA 94568
5808 Nugget Way, Dublin, CA 94568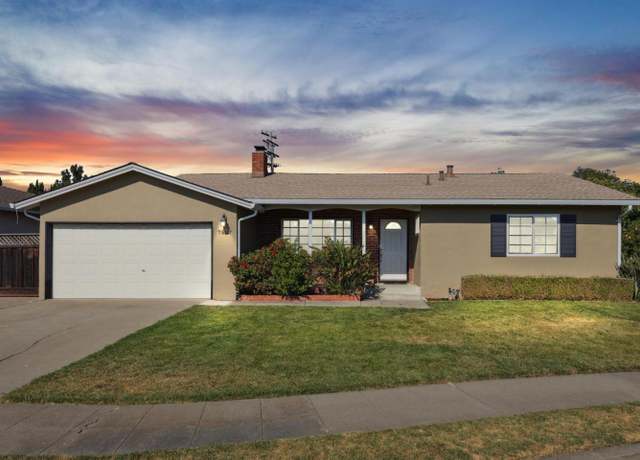 7527 Sutton Ln, Dublin, CA 94568
7527 Sutton Ln, Dublin, CA 94568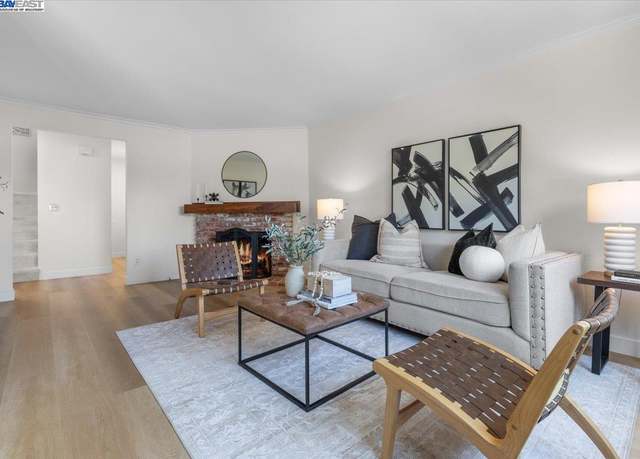 8351 Mulberry Pl, Dublin, CA 94568
8351 Mulberry Pl, Dublin, CA 94568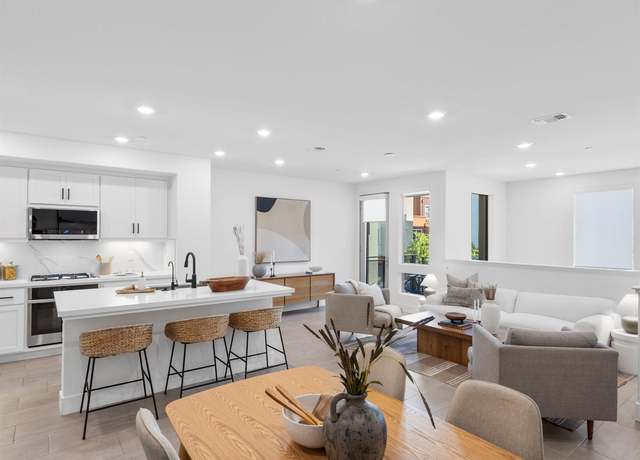 5556 Barrel Ct, Dublin, CA 94568
5556 Barrel Ct, Dublin, CA 94568 5792 Barley Rd, Dublin, CA 94568
5792 Barley Rd, Dublin, CA 94568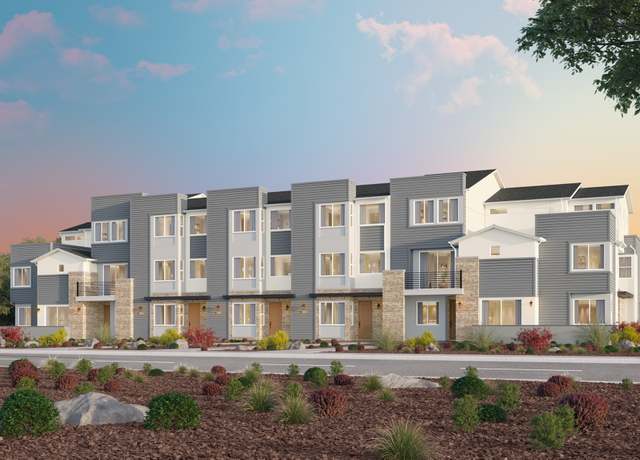 6155 Raven Ave, Dublin, CA 94568
6155 Raven Ave, Dublin, CA 94568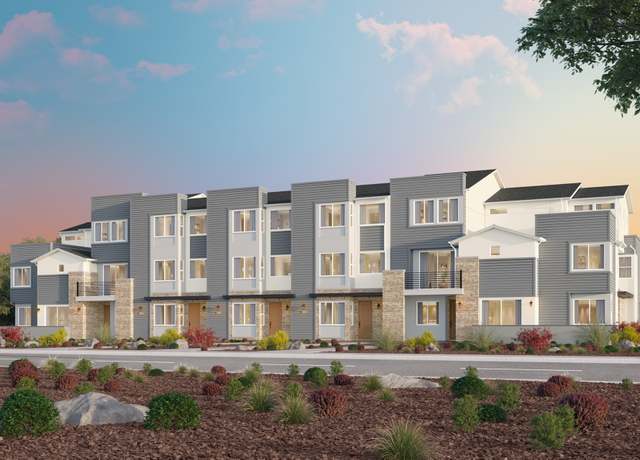 6157 Raven Ave, Dublin, CA 94568
6157 Raven Ave, Dublin, CA 94568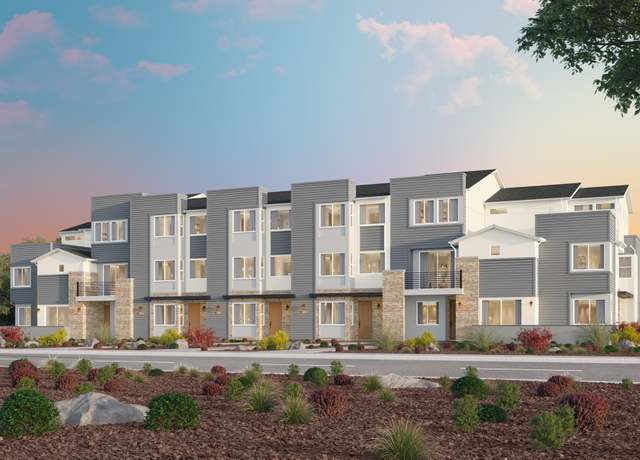 6159 Raven Ave, Dublin, CA 94568
6159 Raven Ave, Dublin, CA 94568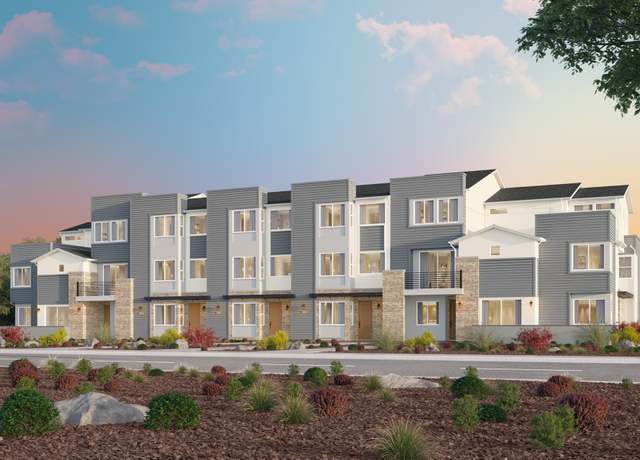 6152 Diamond Way, Dublin, CA 94568
6152 Diamond Way, Dublin, CA 94568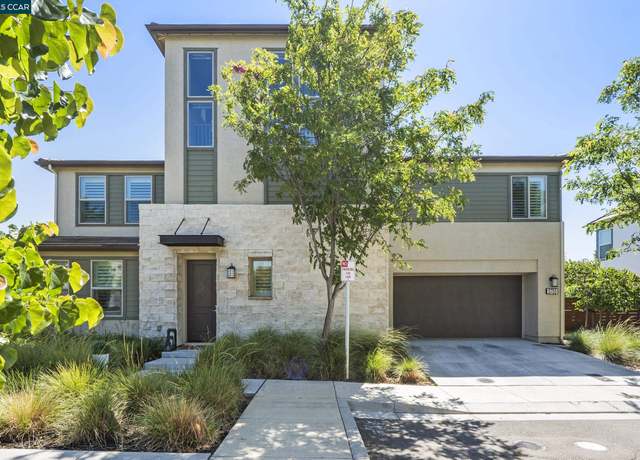 5755 Juniper Way, Dublin, CA 94568
5755 Juniper Way, Dublin, CA 94568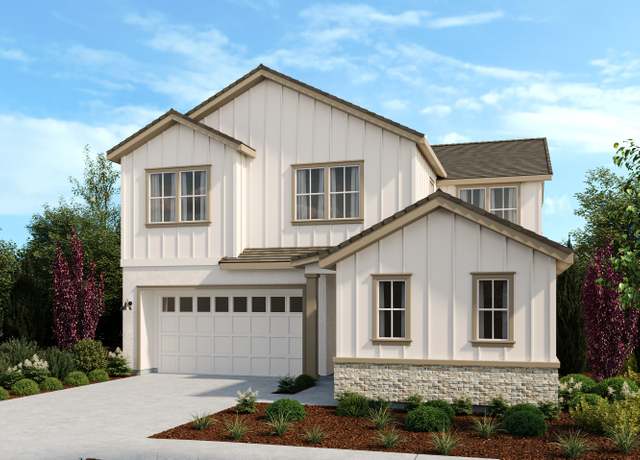 3936 Gallagher Ln, Dublin, CA 94568
3936 Gallagher Ln, Dublin, CA 94568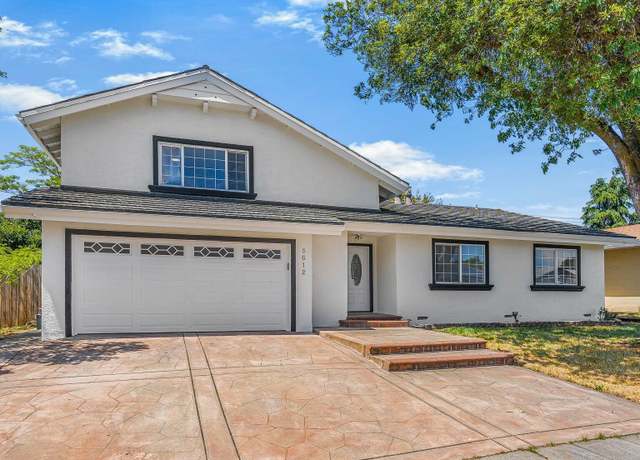 8612 Wicklow Ln, Dublin, CA 94568
8612 Wicklow Ln, Dublin, CA 94568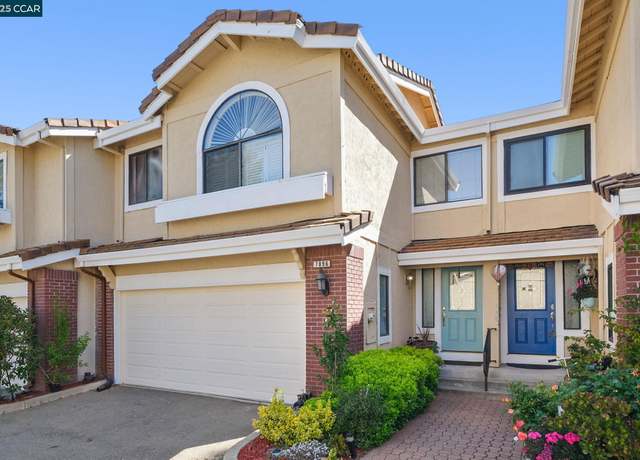 7896 Gate Way, Dublin, CA 94568
7896 Gate Way, Dublin, CA 94568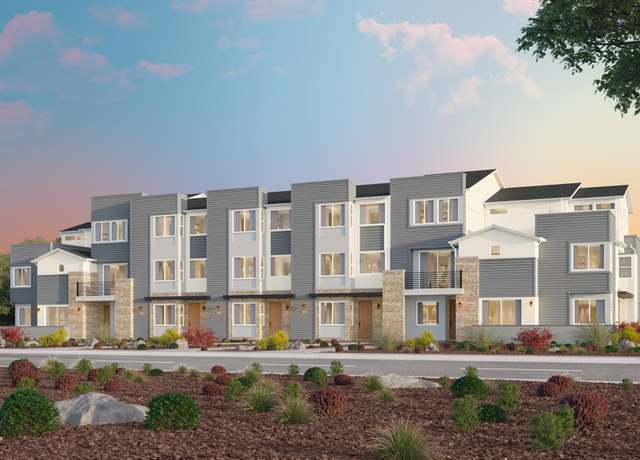 6165 Raven Ave, Dublin, CA 94568
6165 Raven Ave, Dublin, CA 94568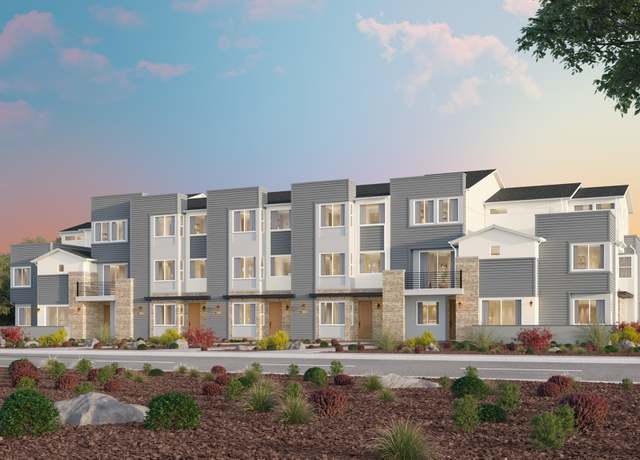 6167 Raven Ave, Dublin, CA 94568
6167 Raven Ave, Dublin, CA 94568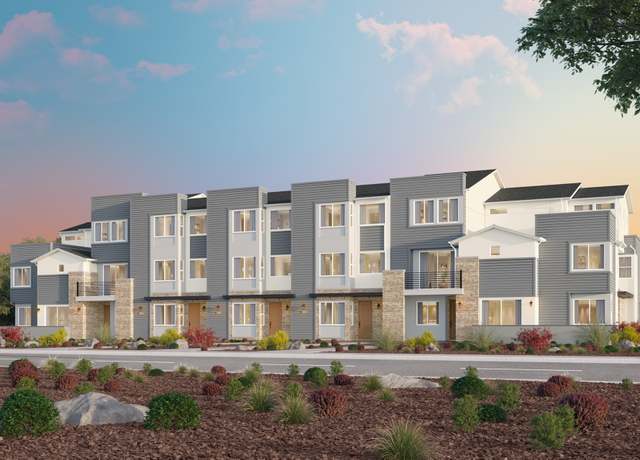 6183 Raven Ave, Dublin, CA 94568
6183 Raven Ave, Dublin, CA 94568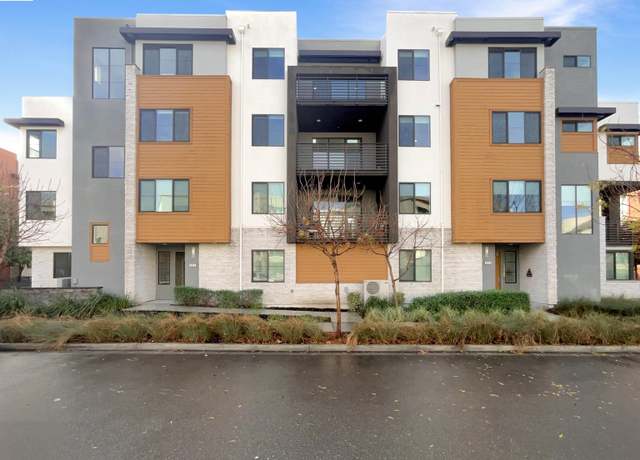 5862 El Dorado Ln, Dublin, CA 94568
5862 El Dorado Ln, Dublin, CA 94568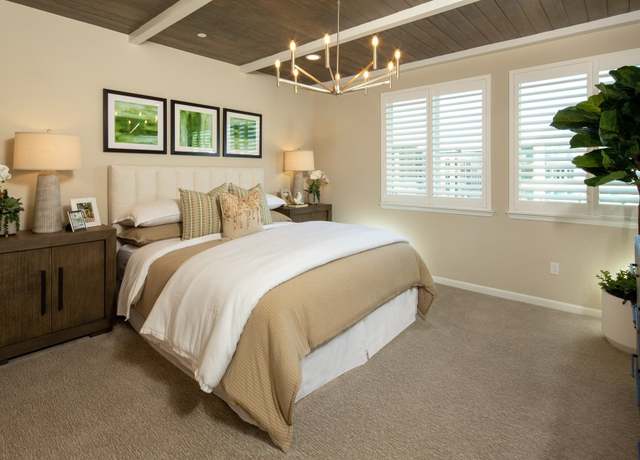 6189 Raven Ave, Dublin, CA 94568
6189 Raven Ave, Dublin, CA 94568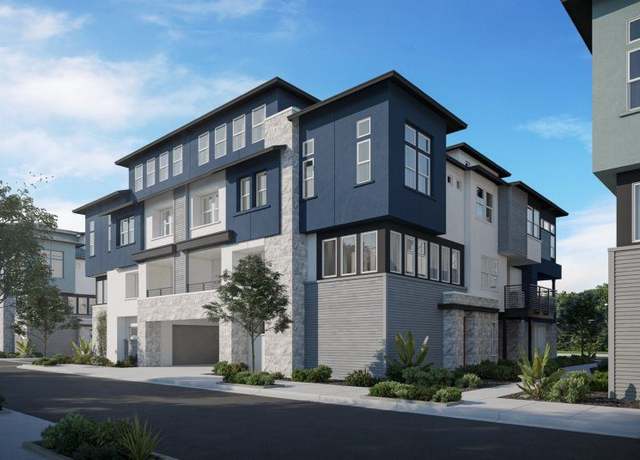 Residence 2 Plan, Dublin, CA 94568
Residence 2 Plan, Dublin, CA 94568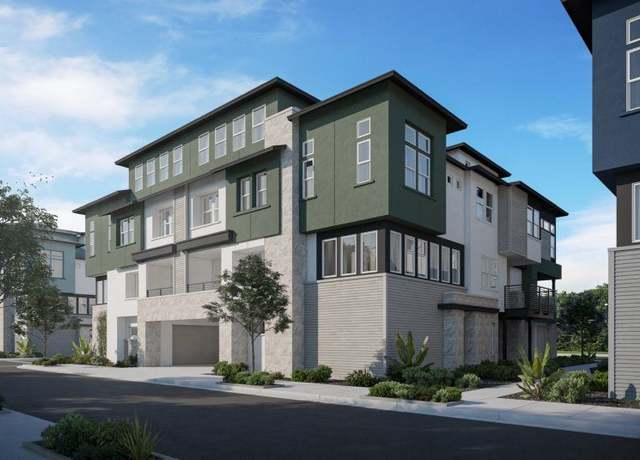 Residence 3 Plan, Dublin, CA 94568
Residence 3 Plan, Dublin, CA 94568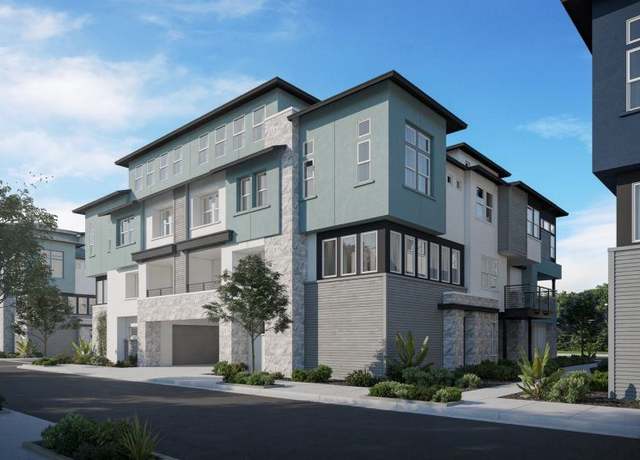 Residence 1 Plan, Dublin, CA 94568
Residence 1 Plan, Dublin, CA 94568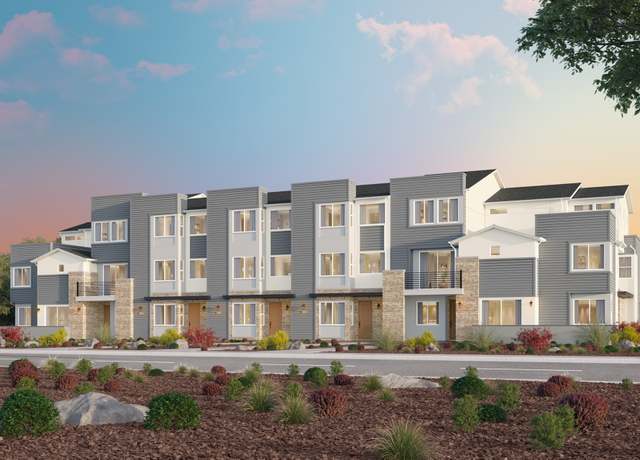 Residence 3X Plan, Dublin, CA 94568
Residence 3X Plan, Dublin, CA 94568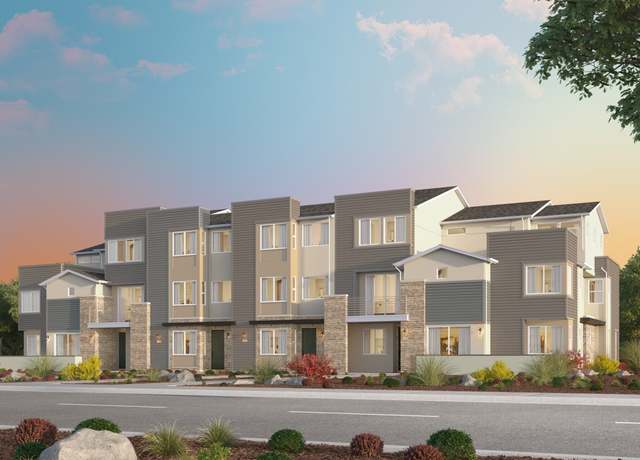 Residence 2 Plan, Dublin, CA 94568
Residence 2 Plan, Dublin, CA 94568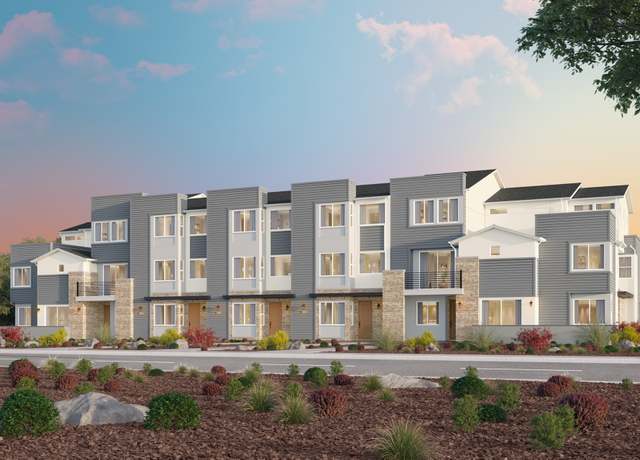 Residence 1X Plan, Dublin, CA 94568
Residence 1X Plan, Dublin, CA 94568

 United States
United States Canada
Canada