NEW 21 HRS AGO
$199,000
3 beds2 baths2,073 sq ft
1111 Mayfair Pl, Rockford, IL 61107All brick • Bonus room • Finished basement
$165,000
3 beds2 baths1,562 sq ft
4920 Fletcher Pl, Rockford, IL 61108Eat-in kitchen space • Furnace 2023 • Cooktop 2019
Loading...
$499,900
3 beds2.5 baths2,440 sq ft
7879 Newburg Rd, Rockford, IL 61108Heated garage • Over 5 acres • Zoned agricultural
$280,000
3 beds2.5 baths1,759 sq ft
4792 Stirrup Cup Ct, Loves Park, IL 61111Lower level • Rec room • Gas fireplace
$160,000
3 beds1 bath1,349 sq ft
1475 Dixie Dr, Rockford, IL 61108Spacious corner lot • Solar panels • 0.65 acre lot
 35 Reidwood Ln, Caledonia, IL 61011
35 Reidwood Ln, Caledonia, IL 61011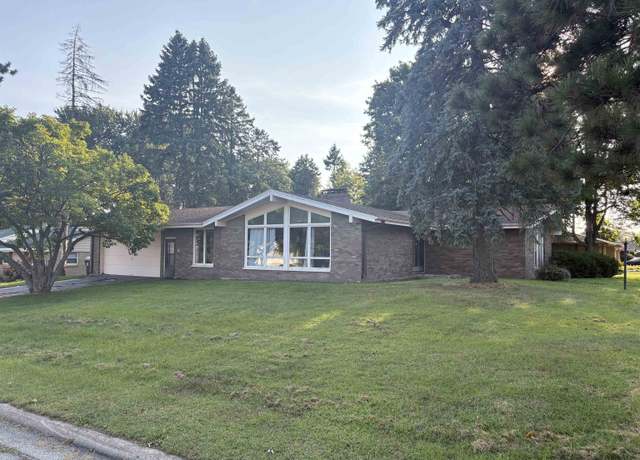 5075 Welsh Rd, Rockford, IL 61107
5075 Welsh Rd, Rockford, IL 61107 5427 Chapel Hill Ct, Rockford, IL 61114
5427 Chapel Hill Ct, Rockford, IL 61114 342 Tralee Dr, Rockford, IL 61107
342 Tralee Dr, Rockford, IL 61107 2954 Southbridge Rd, Rockford, IL 61114
2954 Southbridge Rd, Rockford, IL 61114 6636 Timberline Ln #2, Rockford, IL 61108
6636 Timberline Ln #2, Rockford, IL 61108 6636 Timberline Rd, Rockford, IL 61108
6636 Timberline Rd, Rockford, IL 61108 5989 Fox Basin Rd, Rockford, IL 61103
5989 Fox Basin Rd, Rockford, IL 61103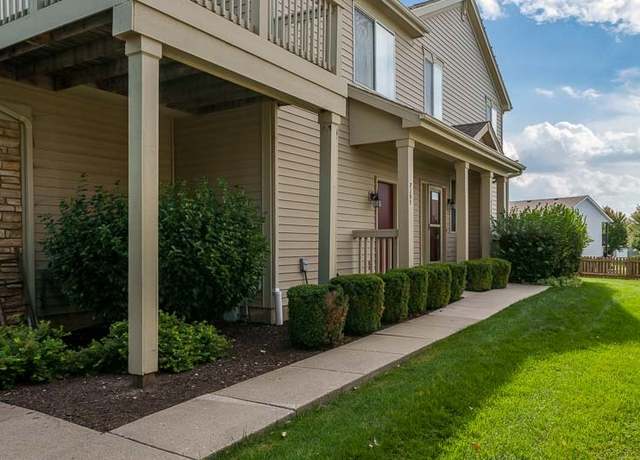 7261 Mabels Way #0, Loves Park, IL 61111
7261 Mabels Way #0, Loves Park, IL 61111 123 N Alpine Rd, Rockford, IL 61107
123 N Alpine Rd, Rockford, IL 61107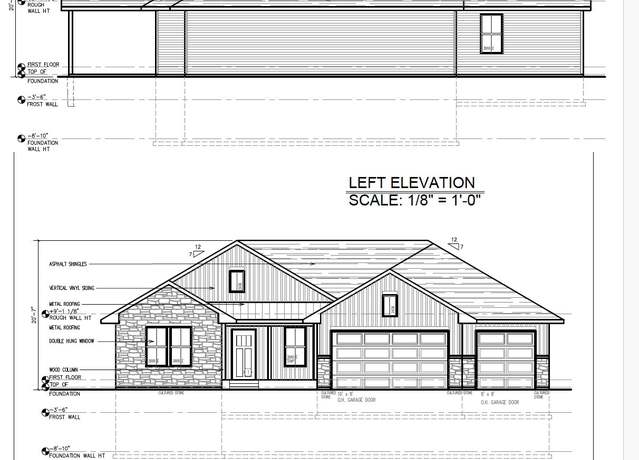 4994 Park Valley Dr, Loves Park, IL 61111
4994 Park Valley Dr, Loves Park, IL 61111Loading...
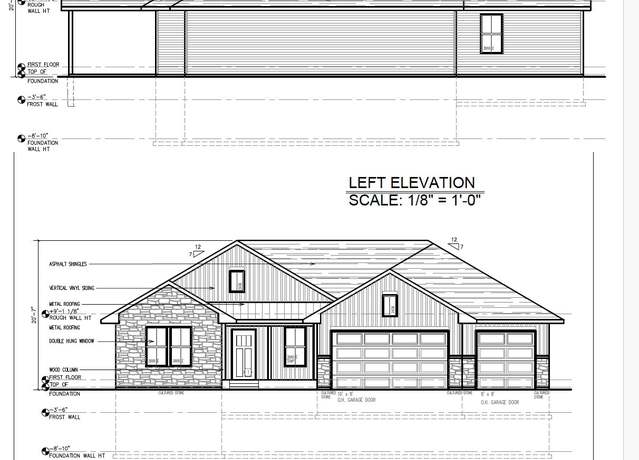 Ashton Plan, Loves Park, IL 61111
Ashton Plan, Loves Park, IL 61111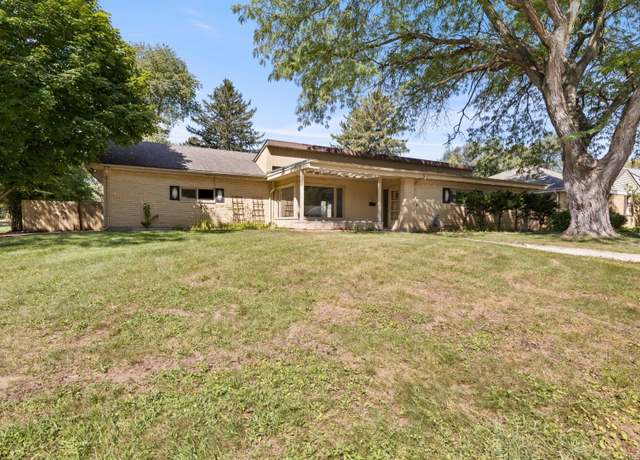 1104 Winthrop Ln, Rockford, IL 61107
1104 Winthrop Ln, Rockford, IL 61107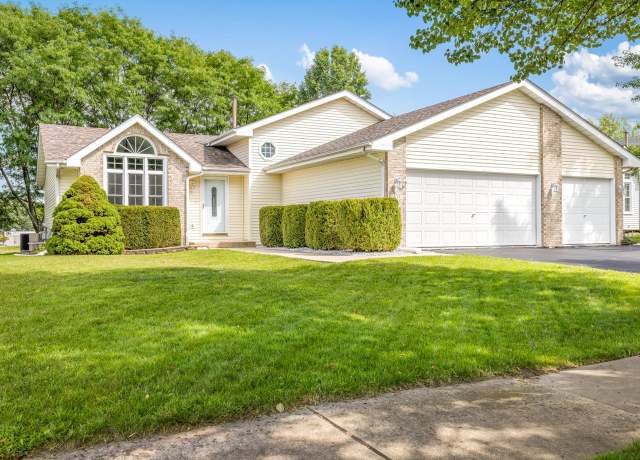 937 White Chapel Ln, Rockford, IL 61108
937 White Chapel Ln, Rockford, IL 61108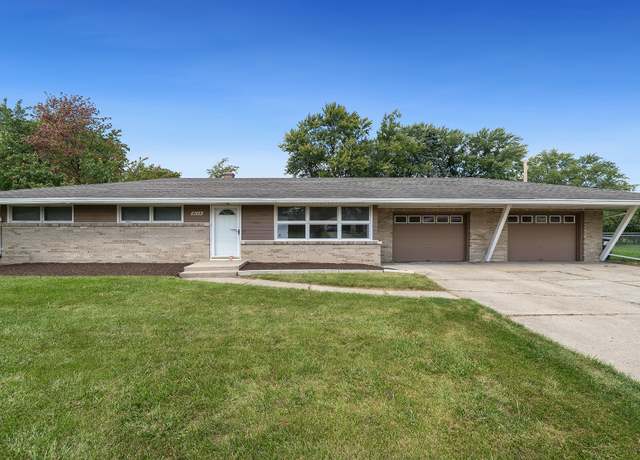 4604 Mohawk Rd, Rockford, IL 61107
4604 Mohawk Rd, Rockford, IL 61107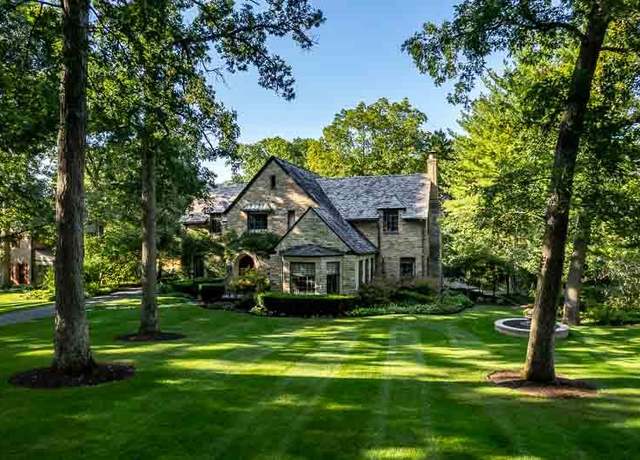 1370 Brown Hills Rd, Rockford, IL 61107
1370 Brown Hills Rd, Rockford, IL 61107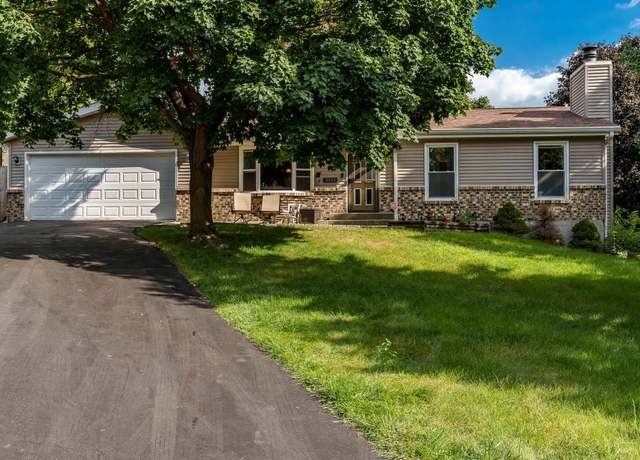 3815 Cass Ct, Rockford, IL 61114
3815 Cass Ct, Rockford, IL 61114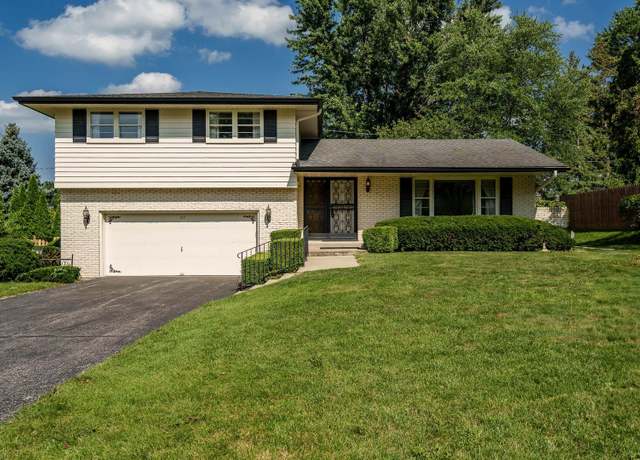 1119 St. Andrews Way, Rockford, IL 61107
1119 St. Andrews Way, Rockford, IL 61107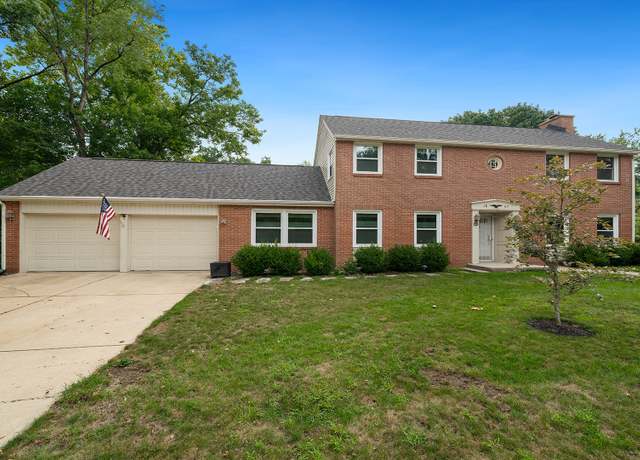 1803 Council Crest Dr, Rockford, IL 61107
1803 Council Crest Dr, Rockford, IL 61107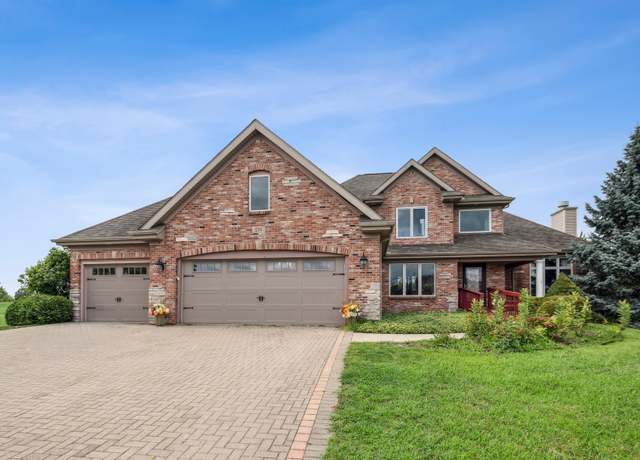 914 Tivoli Dr, Rockford, IL 61107
914 Tivoli Dr, Rockford, IL 61107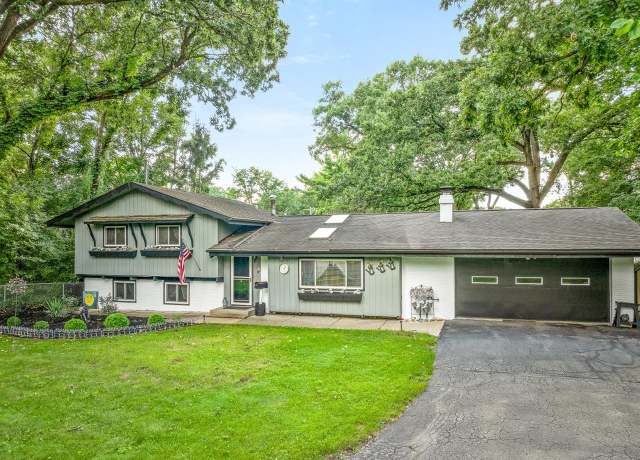 1708 Parkview Ave, Rockford, IL 61107
1708 Parkview Ave, Rockford, IL 61107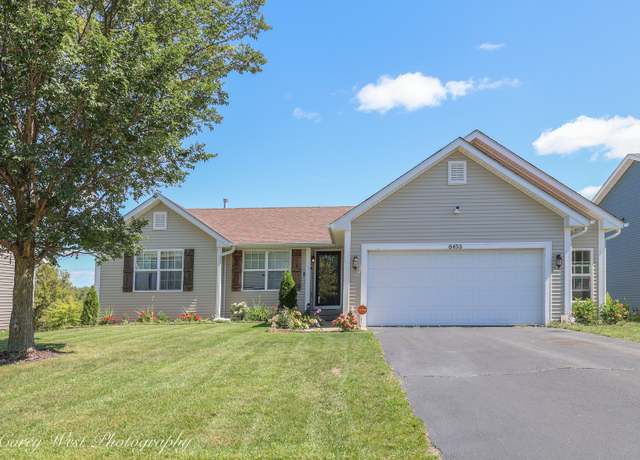 8453 Crooked Bend Rd, Machesney Park, IL 61115
8453 Crooked Bend Rd, Machesney Park, IL 61115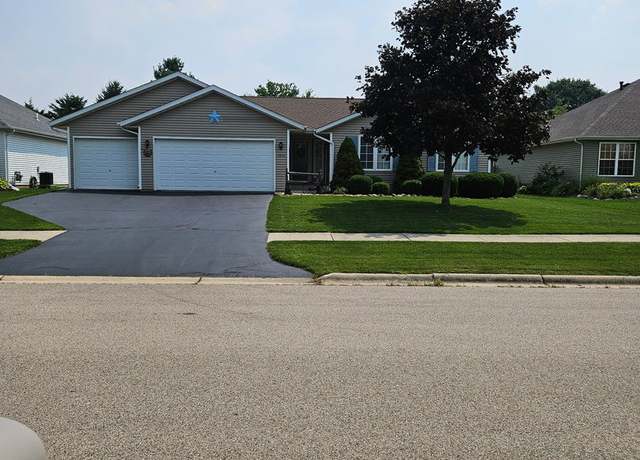 3045 Derbyshire Dr, Machesney Park, IL 61115
3045 Derbyshire Dr, Machesney Park, IL 61115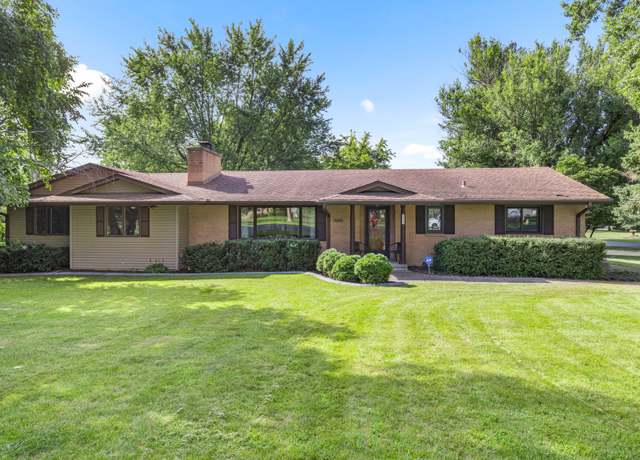 5301 Orchard Ave, Rockford, IL 61108
5301 Orchard Ave, Rockford, IL 61108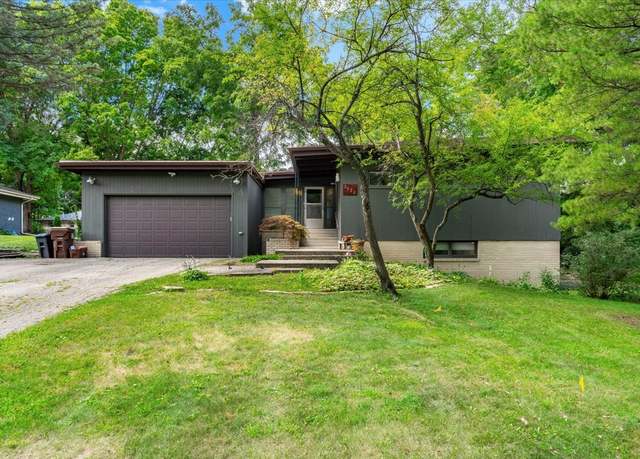 2020 Valley Rd, Rockford, IL 61107
2020 Valley Rd, Rockford, IL 61107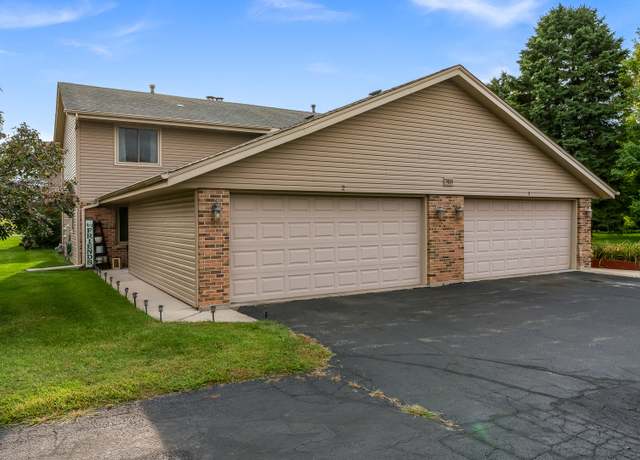 7458 Colosseum Dr #2, Rockford, IL 61107
7458 Colosseum Dr #2, Rockford, IL 61107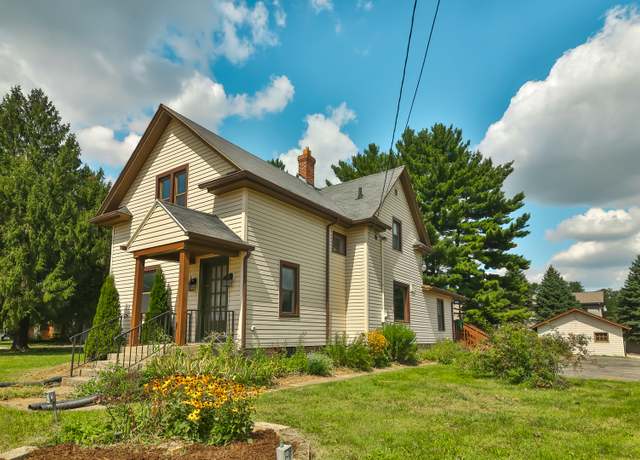 6684 Newburg Rd, Rockford, IL 61108
6684 Newburg Rd, Rockford, IL 61108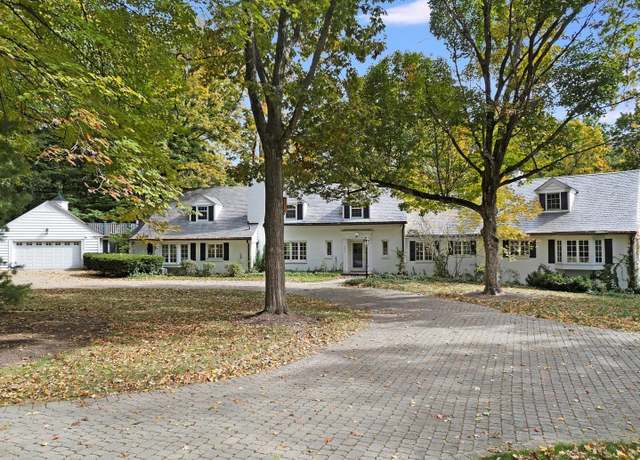 1850 N Mulford Rd, Rockford, IL 61107
1850 N Mulford Rd, Rockford, IL 61107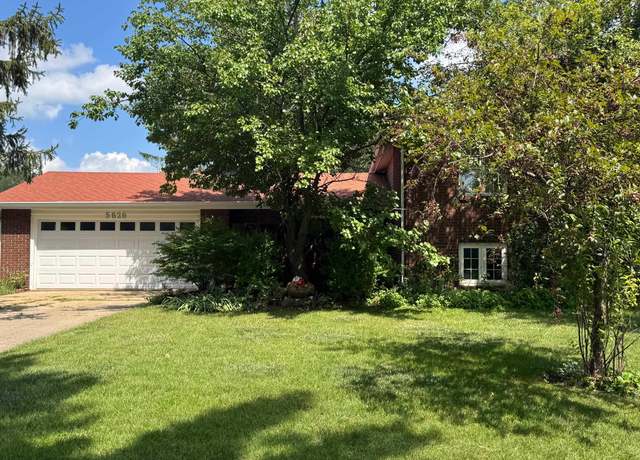 5626 Haddon Pl, Rockford, IL 61114
5626 Haddon Pl, Rockford, IL 61114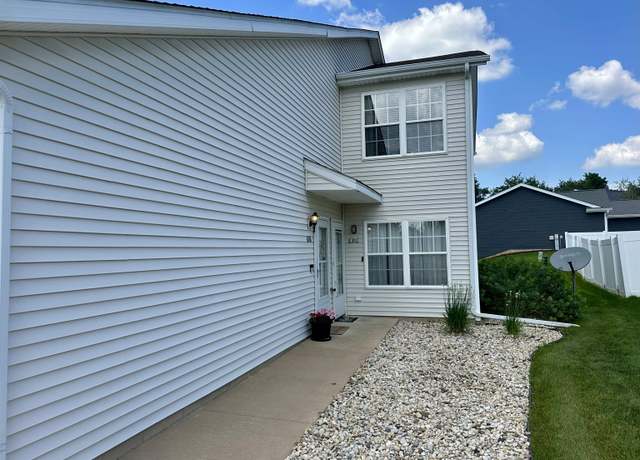 6316 Lanterne Dr, Loves Park, IL 61111
6316 Lanterne Dr, Loves Park, IL 61111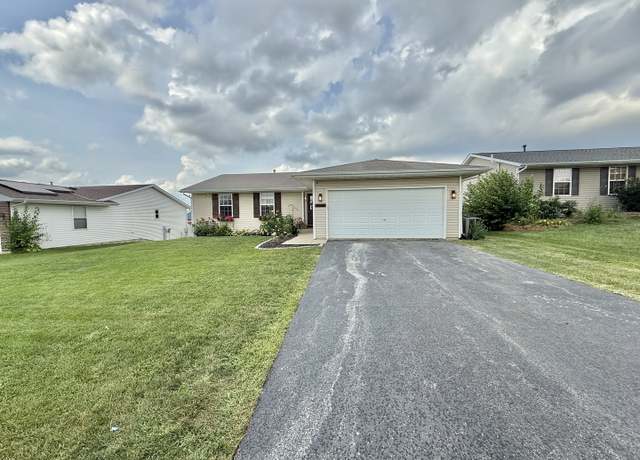 3048 Merseyshire Ln, Machesney Park, IL 61115
3048 Merseyshire Ln, Machesney Park, IL 61115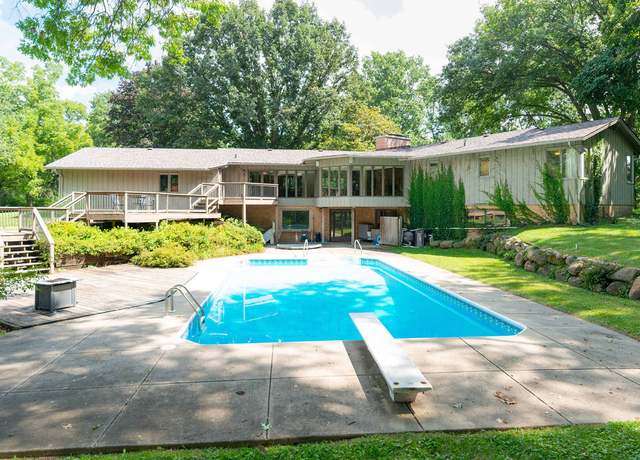 3406 Roth Rd, Rockford, IL 61114
3406 Roth Rd, Rockford, IL 61114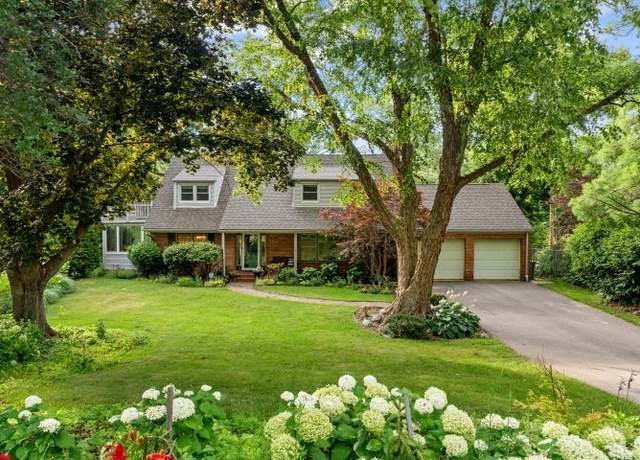 1928 Bradley Rd, Rockford, IL 61107
1928 Bradley Rd, Rockford, IL 61107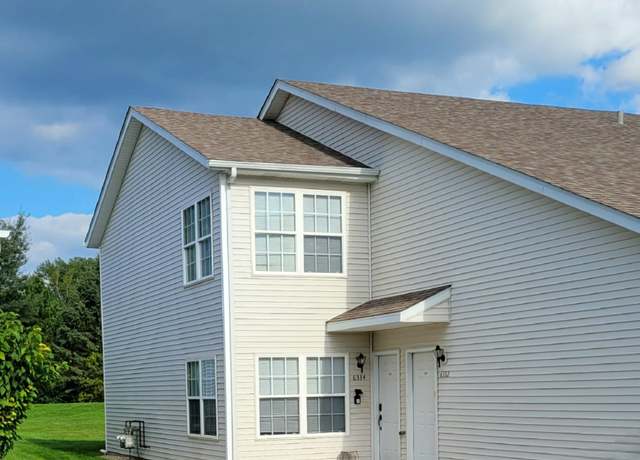 6334 Oakcrest Ln, Loves Park, IL 61111
6334 Oakcrest Ln, Loves Park, IL 61111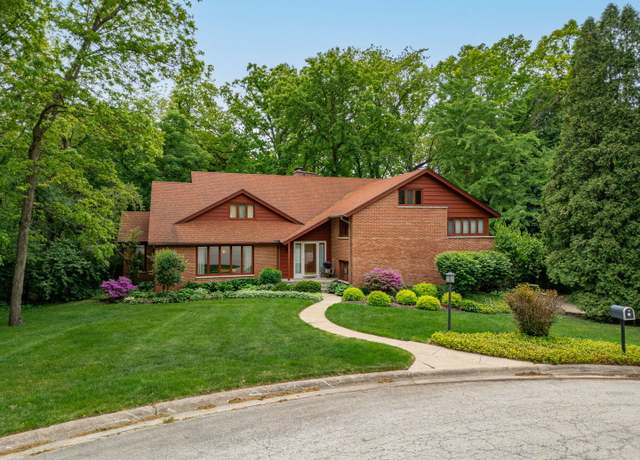 4303 Singleton Close, Rockford, IL 61114
4303 Singleton Close, Rockford, IL 61114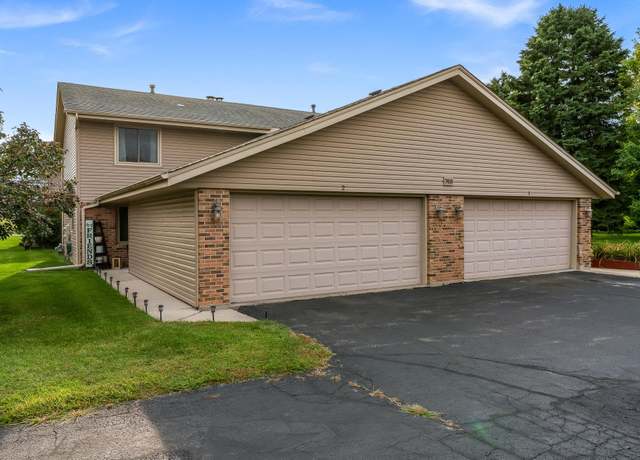 7458 Colosseum Dr, Rockford, IL 61107
7458 Colosseum Dr, Rockford, IL 61107Viewing page 1 of 3 (Download All)

Based on information submitted to the MLS GRID as of Mon Sep 15 2025. All data is obtained from various sources and may not have been verified by broker or MLS GRID. Supplied Open House Information is subject to change without notice. All information should be independently reviewed and verified for accuracy. Properties may or may not be listed by the office/agent presenting the information.
More to explore in Eisenhower Middle School, IL
- Featured
- Price
- Bedroom
Popular Markets in Illinois
- Chicago homes for sale$361,500
- Naperville homes for sale$599,900
- Schaumburg homes for sale$335,000
- Arlington Heights homes for sale$454,500
- Glenview homes for sale$796,500
- Oak Park homes for sale$418,968

















 United States
United States Canada
Canada