Loading...
Loading...
Loading...
 Listings identified with the FMLS IDX logo come from FMLS and are held by brokerage firms other than the owner of this website and the listing brokerage is identified in any listing details. Information is deemed reliable but is not guaranteed. If you believe any FMLS listing contains material that infringes your copyrighted work, please click here to review our DMCA policy and learn how to submit a takedown request. © 2025 First Multiple Listing Service, Inc.
Listings identified with the FMLS IDX logo come from FMLS and are held by brokerage firms other than the owner of this website and the listing brokerage is identified in any listing details. Information is deemed reliable but is not guaranteed. If you believe any FMLS listing contains material that infringes your copyrighted work, please click here to review our DMCA policy and learn how to submit a takedown request. © 2025 First Multiple Listing Service, Inc. The data relating to real estate for sale on this web site comes in part from the Broker Reciprocity Program of Georgia MLS. Real estate listings held by brokerage firms other than Redfin are marked with the Broker Reciprocity logo and detailed information about them includes the name of the listing brokers. Information deemed reliable but not guaranteed. Copyright 2025 Georgia MLS. All rights reserved.
The data relating to real estate for sale on this web site comes in part from the Broker Reciprocity Program of Georgia MLS. Real estate listings held by brokerage firms other than Redfin are marked with the Broker Reciprocity logo and detailed information about them includes the name of the listing brokers. Information deemed reliable but not guaranteed. Copyright 2025 Georgia MLS. All rights reserved.More to explore in Shaw High School, GA
- Featured
- Price
- Bedroom
Popular Markets in Georgia
- Atlanta homes for sale$375,000
- Alpharetta homes for sale$850,000
- Marietta homes for sale$475,000
- Savannah homes for sale$380,000
- Cumming homes for sale$644,902
- Roswell homes for sale$705,000
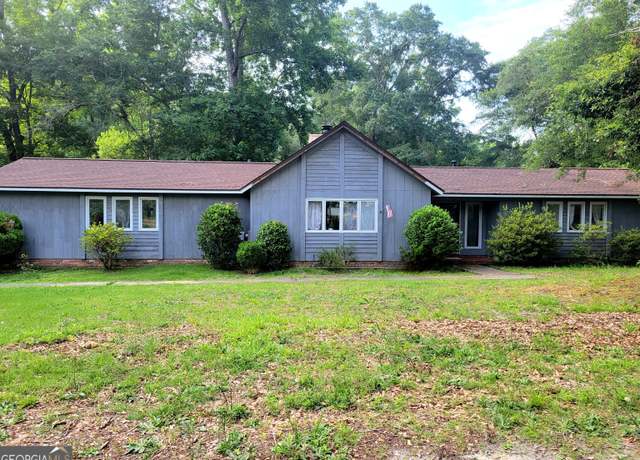 7505 Beaver Run Rd, Midland, GA 31820
7505 Beaver Run Rd, Midland, GA 31820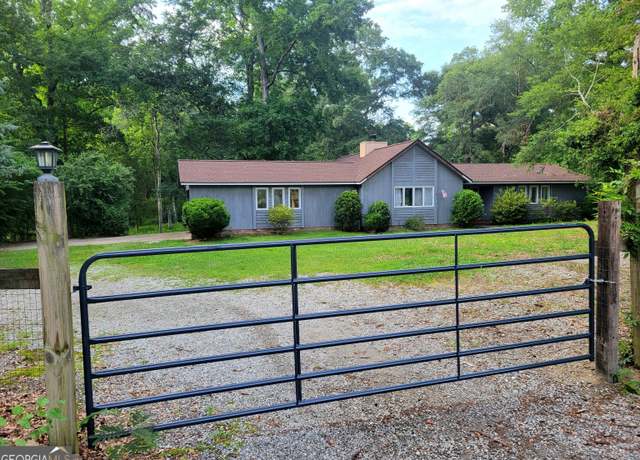 7505 Beaver Run Rd, Midland, GA 31820
7505 Beaver Run Rd, Midland, GA 31820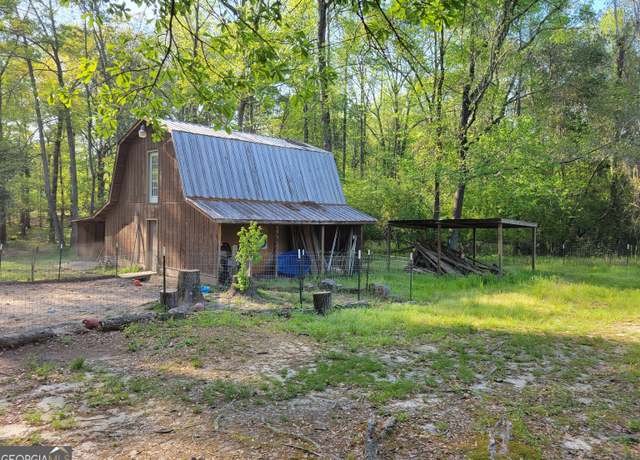 7505 Beaver Run Rd, Midland, GA 31820
7505 Beaver Run Rd, Midland, GA 31820
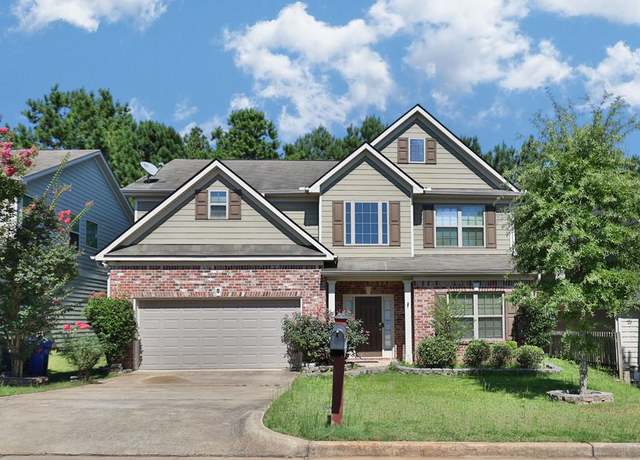 7314 San Vista Dr, Columbus, GA 31909
7314 San Vista Dr, Columbus, GA 31909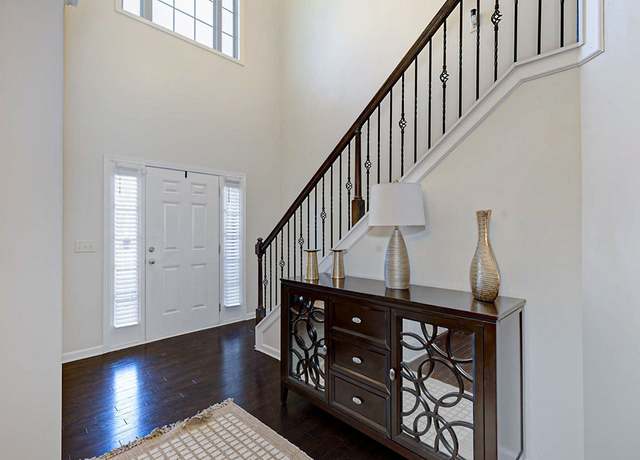 7314 San Vista Dr, Columbus, GA 31909
7314 San Vista Dr, Columbus, GA 31909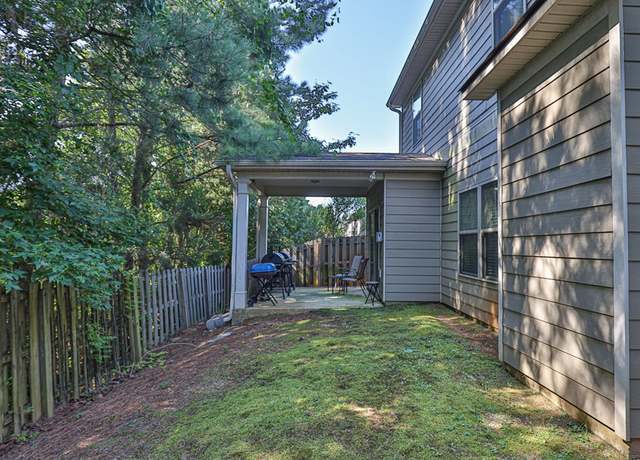 7314 San Vista Dr, Columbus, GA 31909
7314 San Vista Dr, Columbus, GA 31909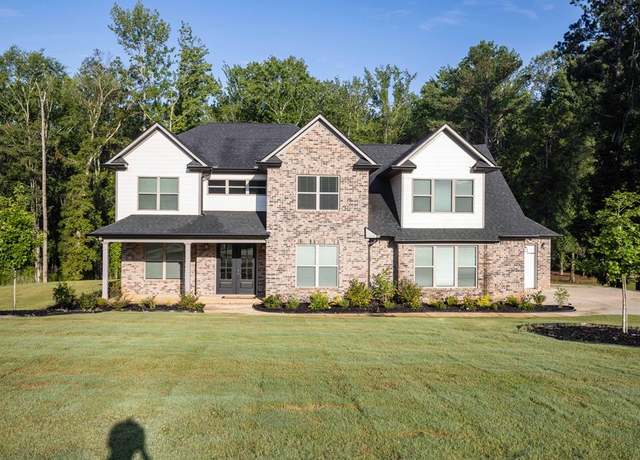 10312 Emerson Way, Midland, GA 31822
10312 Emerson Way, Midland, GA 31822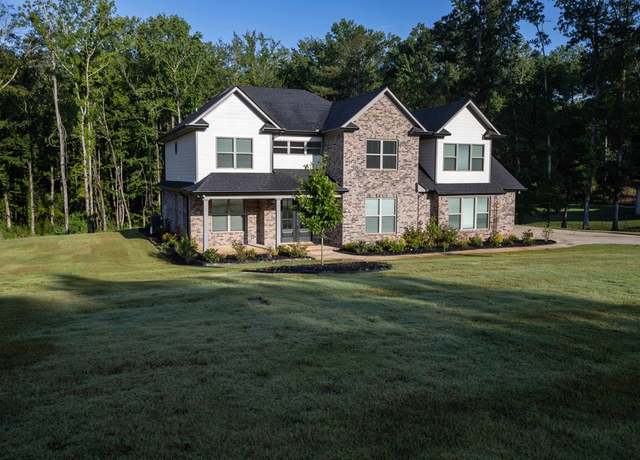 10312 Emerson Way, Midland, GA 31822
10312 Emerson Way, Midland, GA 31822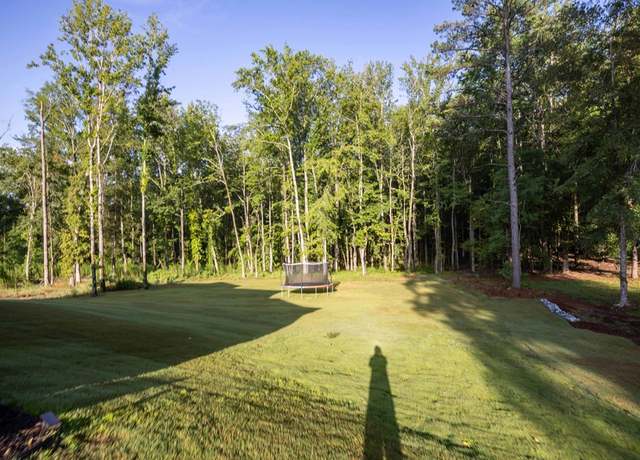 10312 Emerson Way, Midland, GA 31822
10312 Emerson Way, Midland, GA 31822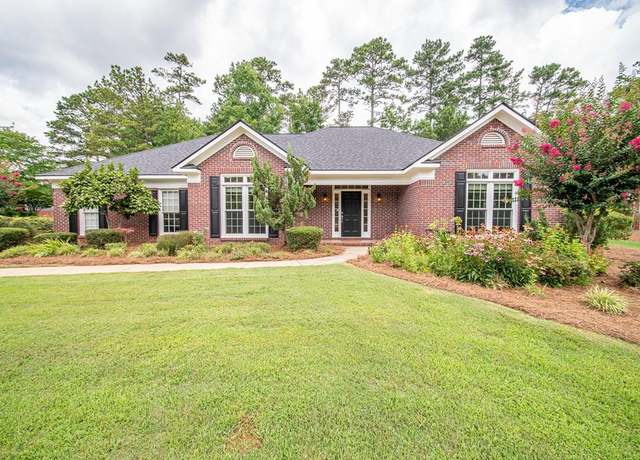 4548 Carnoustie Ln, Columbus, GA 31909
4548 Carnoustie Ln, Columbus, GA 31909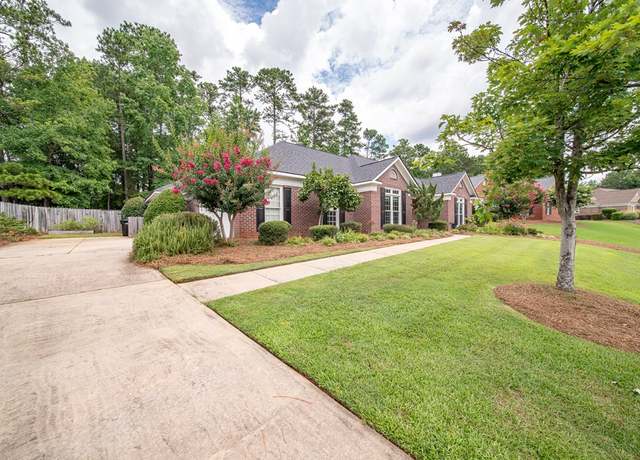 4548 Carnoustie Ln, Columbus, GA 31909
4548 Carnoustie Ln, Columbus, GA 31909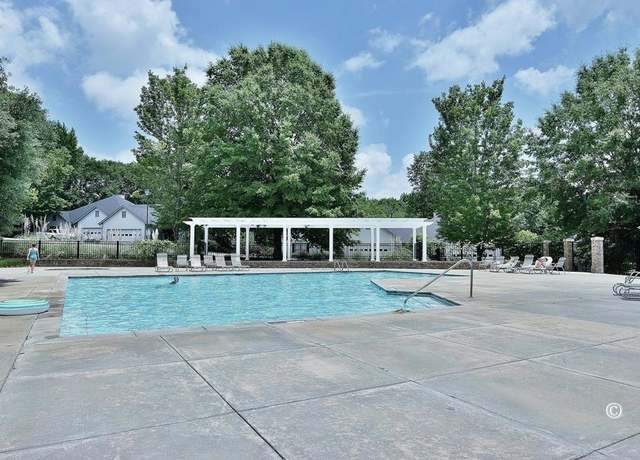 4548 Carnoustie Ln, Columbus, GA 31909
4548 Carnoustie Ln, Columbus, GA 31909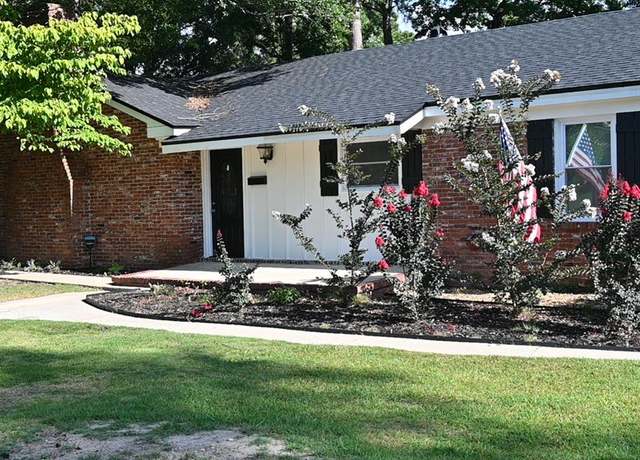 3919 Gray Fox Dr, Columbus, GA 31909
3919 Gray Fox Dr, Columbus, GA 31909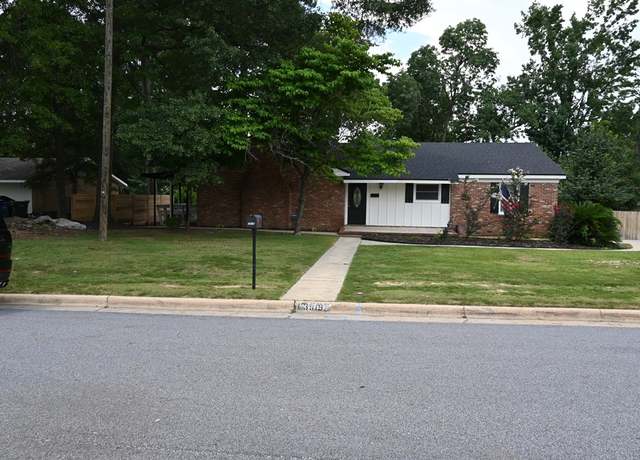 3919 Gray Fox Dr, Columbus, GA 31909
3919 Gray Fox Dr, Columbus, GA 31909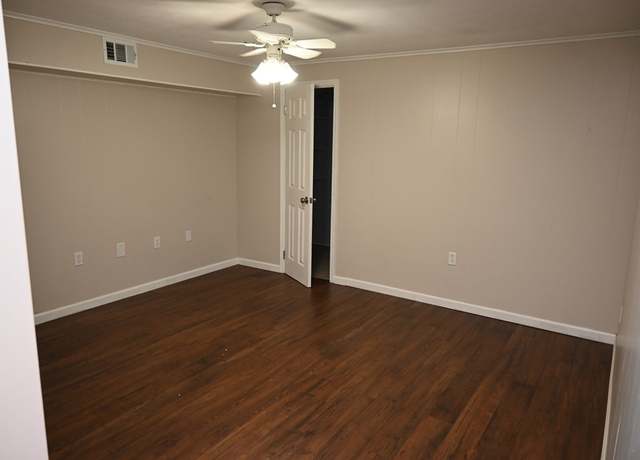 3919 Gray Fox Dr, Columbus, GA 31909
3919 Gray Fox Dr, Columbus, GA 31909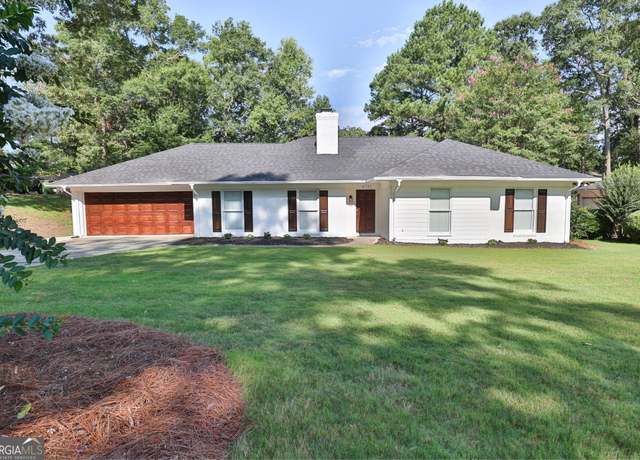 6727 Trapper Way, Midland, GA 31820
6727 Trapper Way, Midland, GA 31820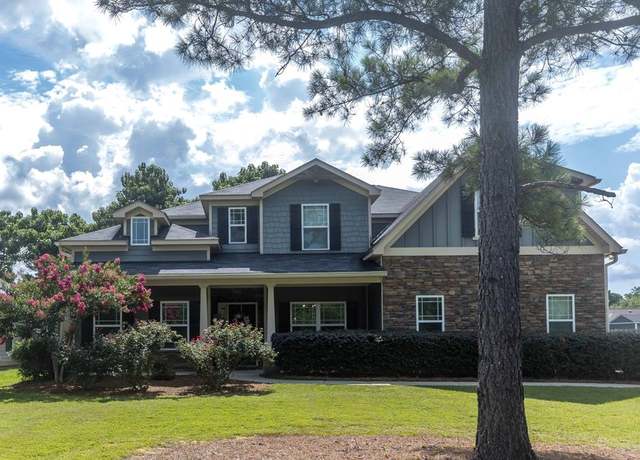 7514 Garrett Rd, Midland, GA 31820
7514 Garrett Rd, Midland, GA 31820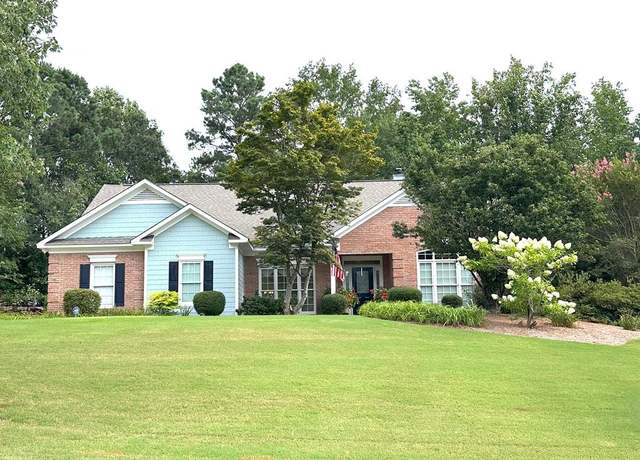 4804 Champion's Way, Columbus, GA 31909
4804 Champion's Way, Columbus, GA 31909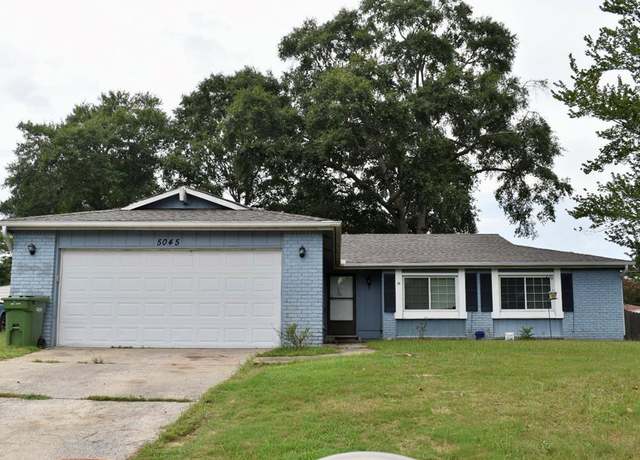 5045 Old Post Rd, Columbus, GA 31909
5045 Old Post Rd, Columbus, GA 31909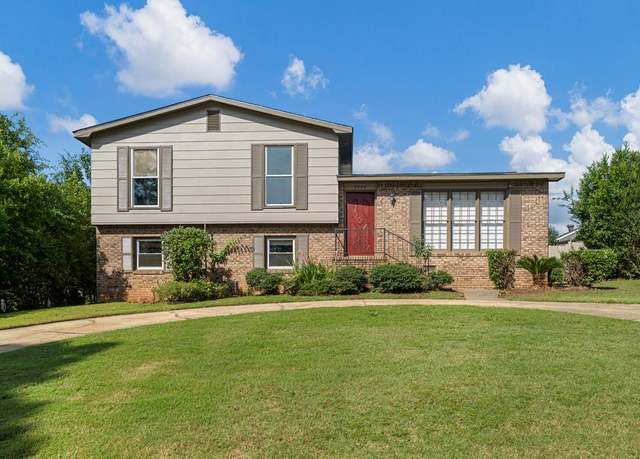 6248 Old Post Ct, Columbus, GA 31909
6248 Old Post Ct, Columbus, GA 31909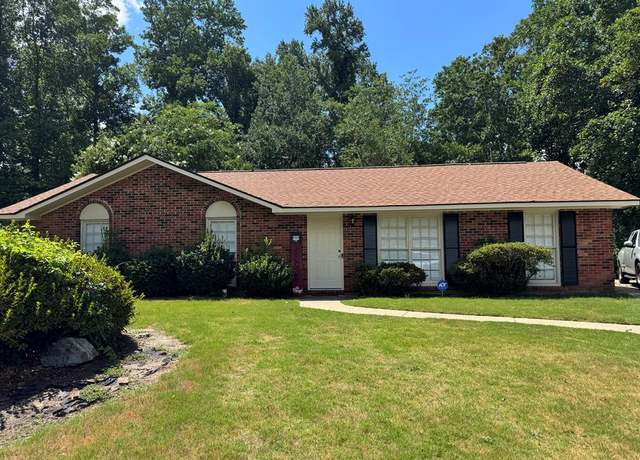 4901 Willowbrook Dr, Columbus, GA 31909
4901 Willowbrook Dr, Columbus, GA 31909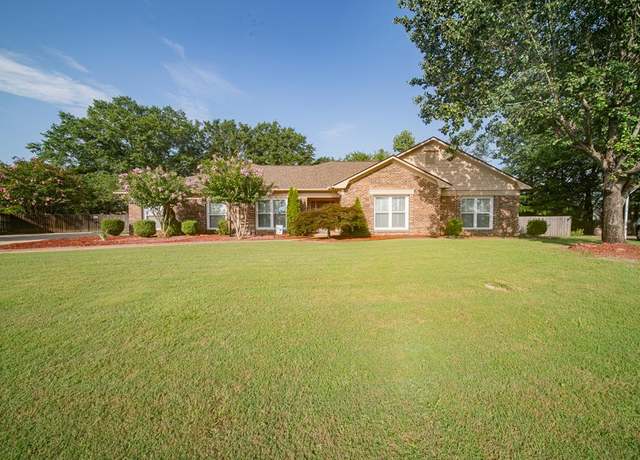 5 Mallard Ct, Midland, GA 31820
5 Mallard Ct, Midland, GA 31820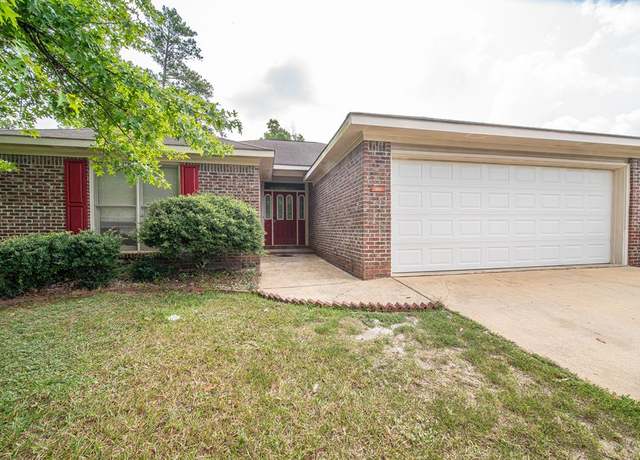 4021 Shade Valley Dr, Columbus, GA 31909
4021 Shade Valley Dr, Columbus, GA 31909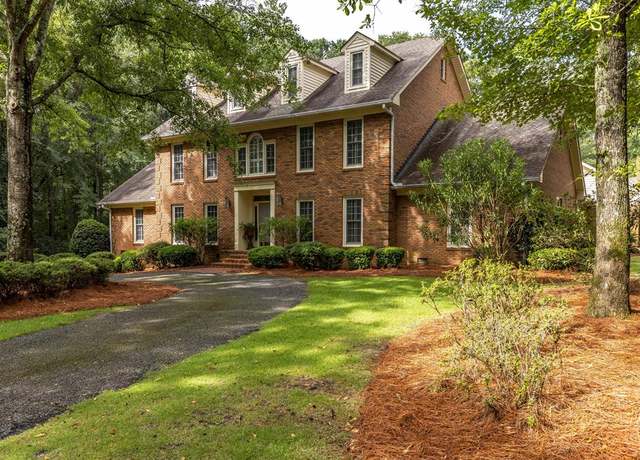 5110 Midland Trce, Columbus, GA 31820
5110 Midland Trce, Columbus, GA 31820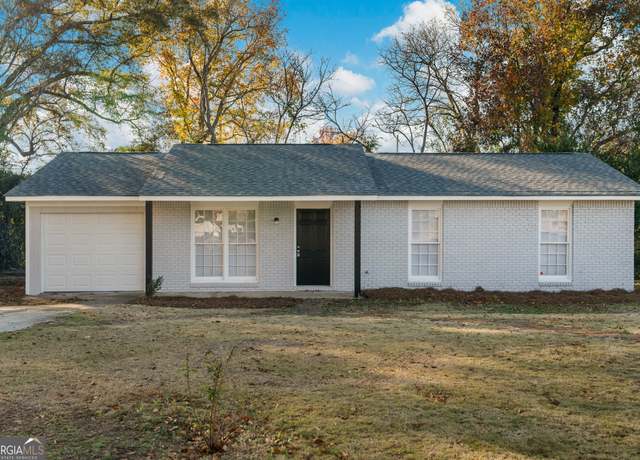 6137 Stoneway Dr, Columbus, GA 31909
6137 Stoneway Dr, Columbus, GA 31909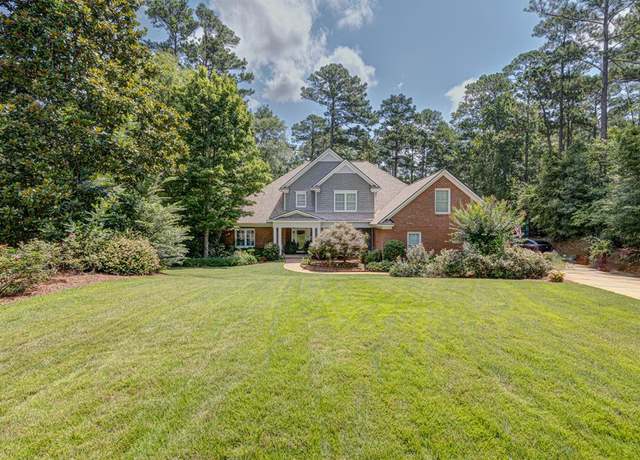 5023 Masters Ln, Columbus, GA 31909
5023 Masters Ln, Columbus, GA 31909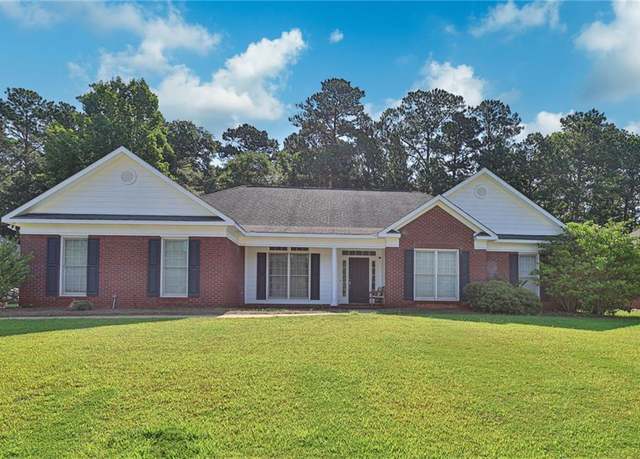 4579 Carnoustie Ln, Columbus, GA 31909
4579 Carnoustie Ln, Columbus, GA 31909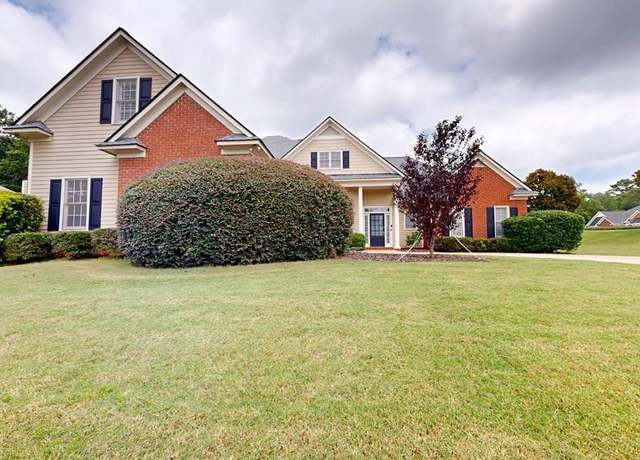 4756 Timarron Loop, Columbus, GA 31909
4756 Timarron Loop, Columbus, GA 31909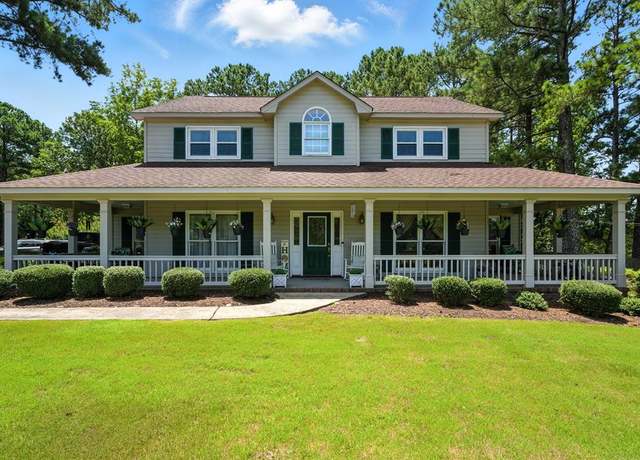 8500 Jackson Rd, Midland, GA 31820
8500 Jackson Rd, Midland, GA 31820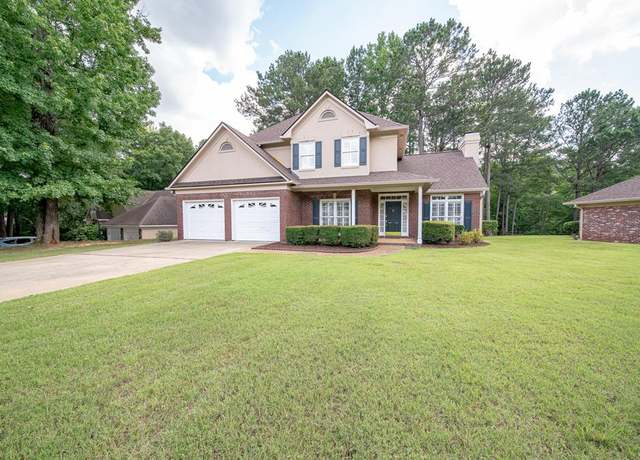 4854 Champion's Way, Columbus, GA 31909
4854 Champion's Way, Columbus, GA 31909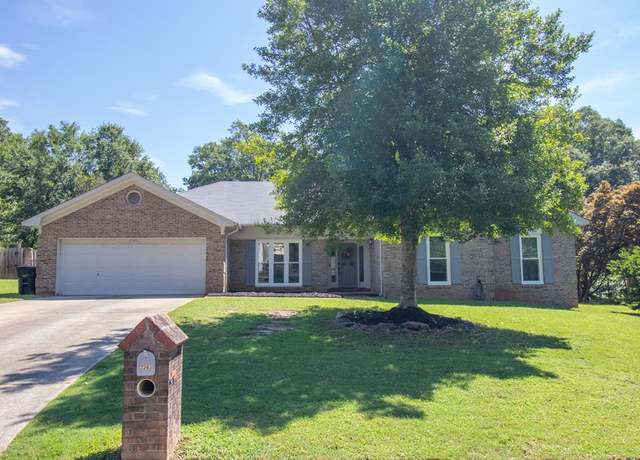 7265 E Wynfield Loop, Midland, GA 31820
7265 E Wynfield Loop, Midland, GA 31820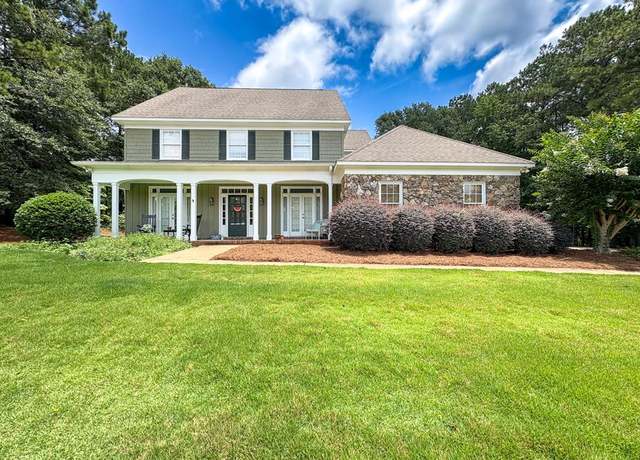 4880 Turnberry Ln, Columbus, GA 31909
4880 Turnberry Ln, Columbus, GA 31909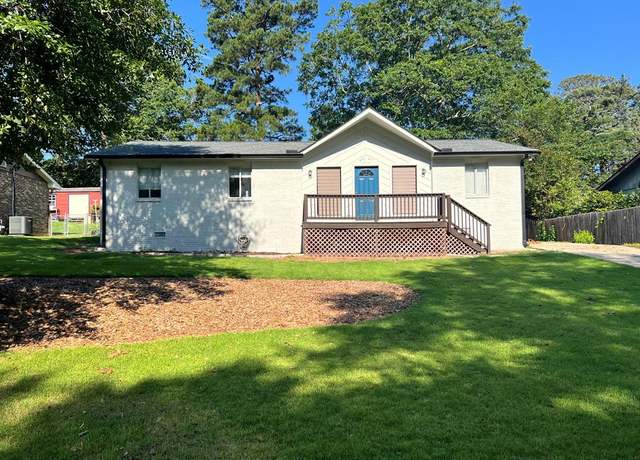 6647 Benson Dr, Columbus, GA 31909
6647 Benson Dr, Columbus, GA 31909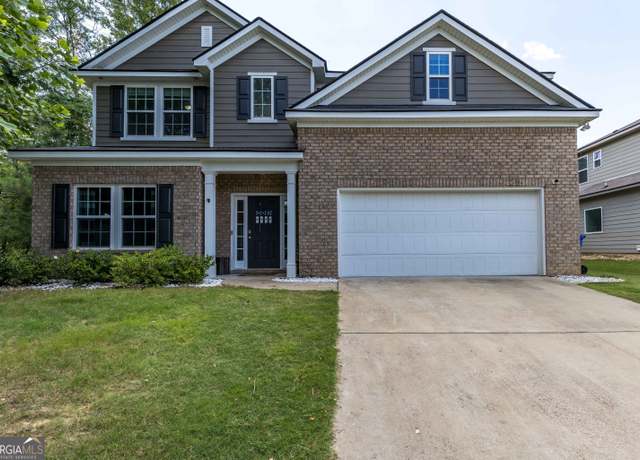 9726 Hollow Pine Dr, Midland, GA 31820
9726 Hollow Pine Dr, Midland, GA 31820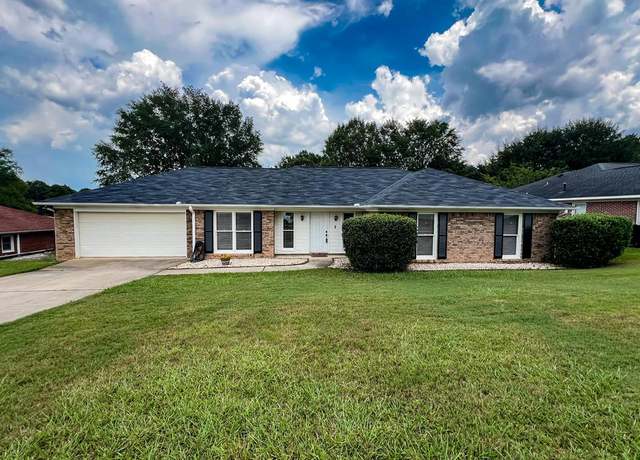 2 Labrador Ct, Columbus, GA 31909
2 Labrador Ct, Columbus, GA 31909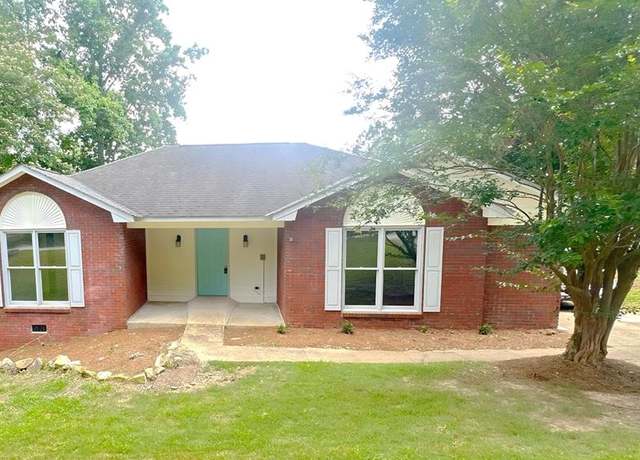 4658 Thoroughbred Ln, Columbus, GA 31909
4658 Thoroughbred Ln, Columbus, GA 31909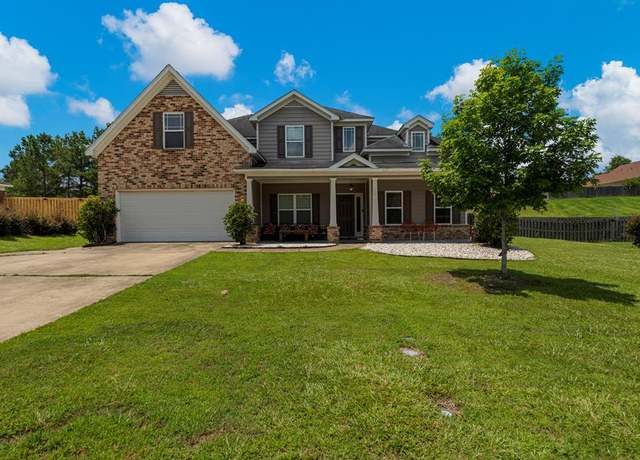 8021 Glen Valley Dr, Midland, GA 31820
8021 Glen Valley Dr, Midland, GA 31820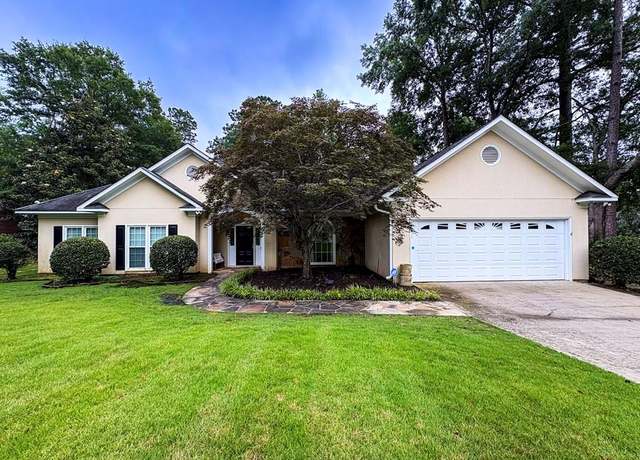 2 Mink Ct, Midland, GA 31820
2 Mink Ct, Midland, GA 31820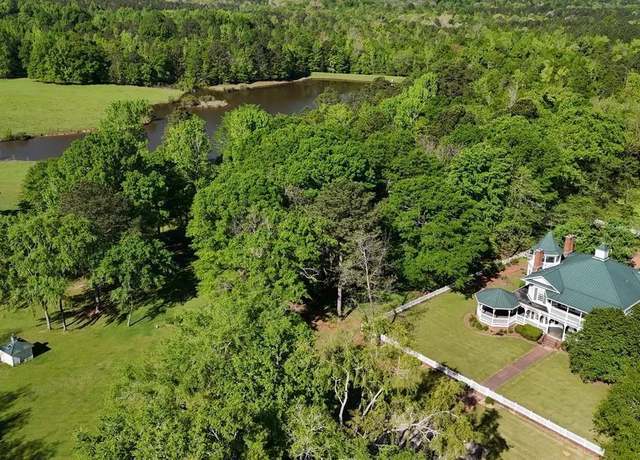 12001 Layfield Rd, Upatoi, GA 31829
12001 Layfield Rd, Upatoi, GA 31829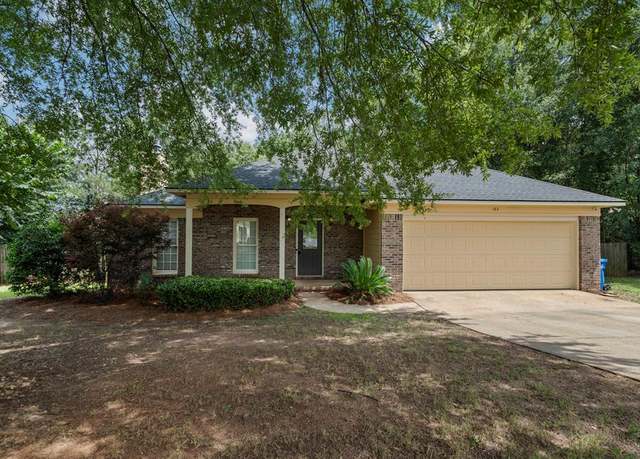 180 Plum Ct, Columbus, GA 31909
180 Plum Ct, Columbus, GA 31909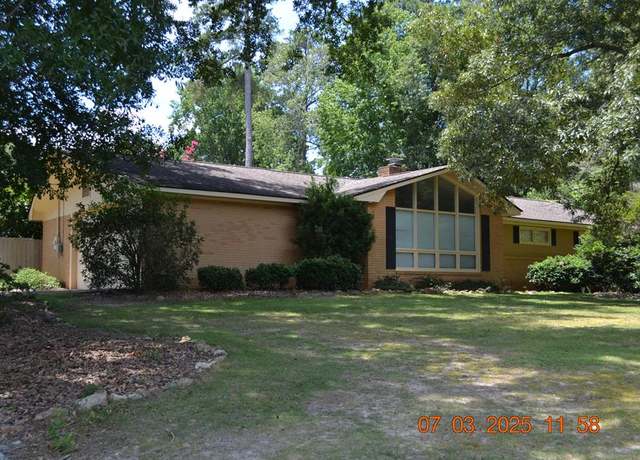 13642 Macon Rd, Upatoi, GA 31829
13642 Macon Rd, Upatoi, GA 31829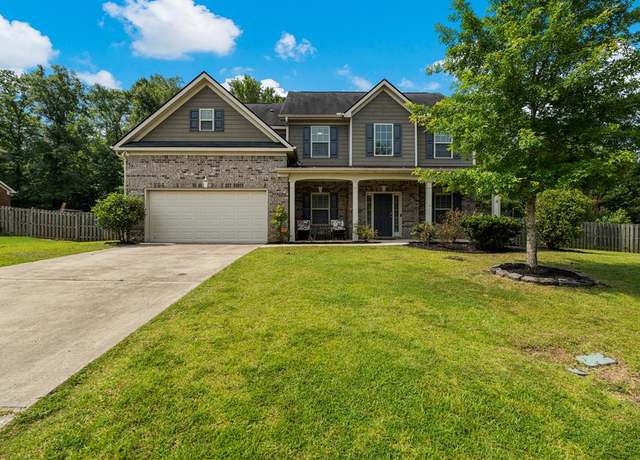 10146 Sable Oaks Dr, Midland, GA 31820
10146 Sable Oaks Dr, Midland, GA 31820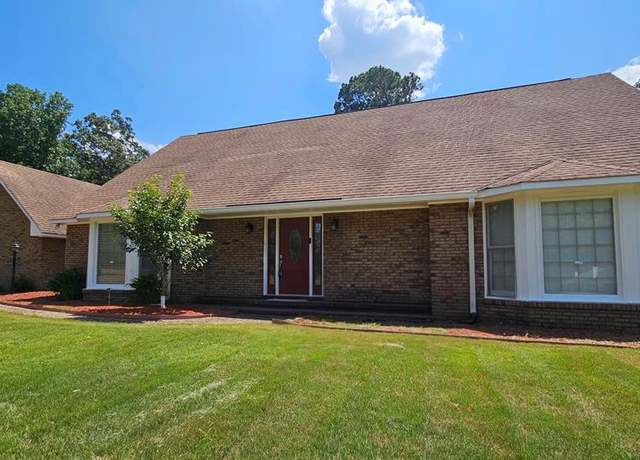 6717 Moon Cir, Columbus, GA 31909
6717 Moon Cir, Columbus, GA 31909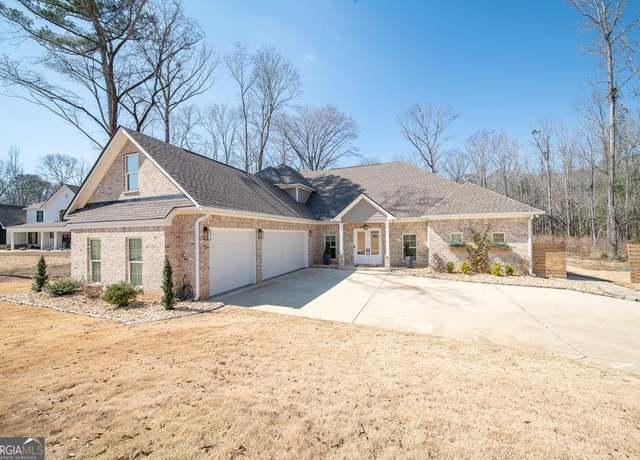 10320 Emerson Way, Midland, GA 31820
10320 Emerson Way, Midland, GA 31820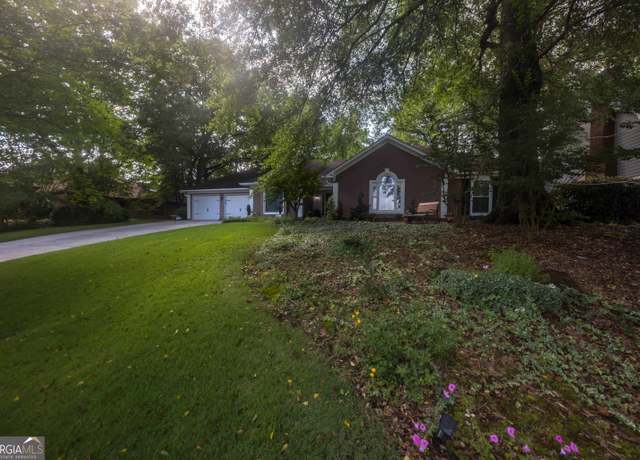 6544 Mink Dr, Midland, GA 31820
6544 Mink Dr, Midland, GA 31820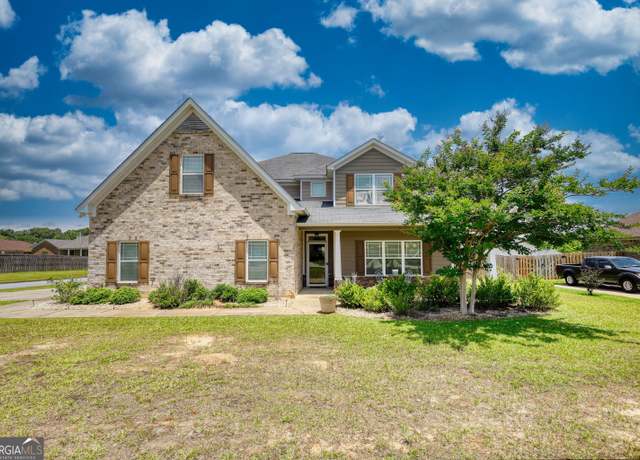 8996 Orchard Valley Ln, Midland, GA 31820
8996 Orchard Valley Ln, Midland, GA 31820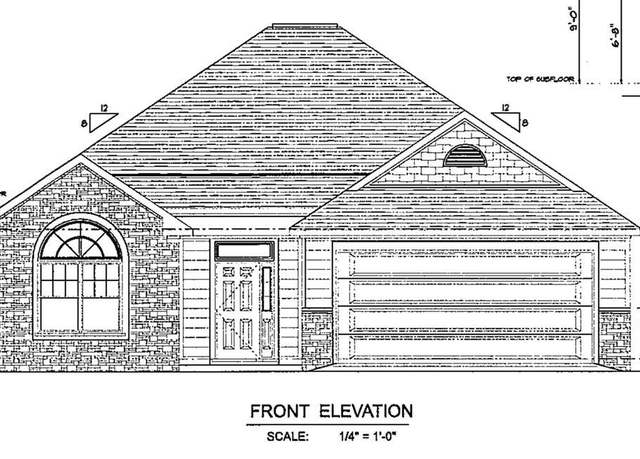 7377 Pine Tar Dr, Midland, GA 31820
7377 Pine Tar Dr, Midland, GA 31820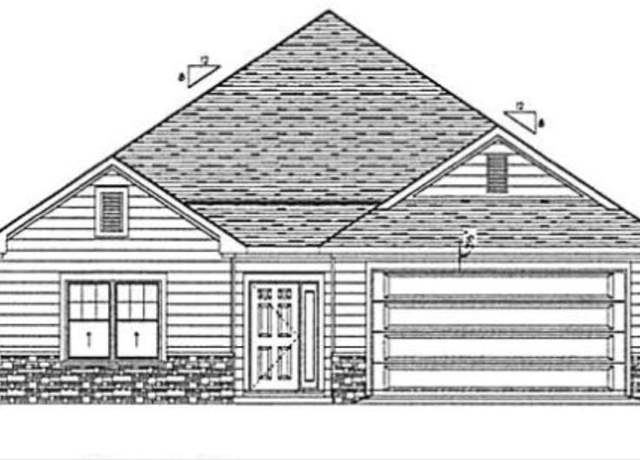 7359 Pine Tar Dr, Midland, GA 31820
7359 Pine Tar Dr, Midland, GA 31820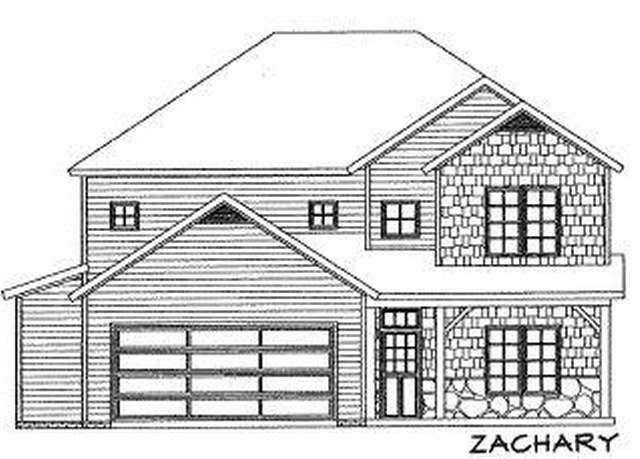 7381 Pine Tar Dr, Midland, GA 31820
7381 Pine Tar Dr, Midland, GA 31820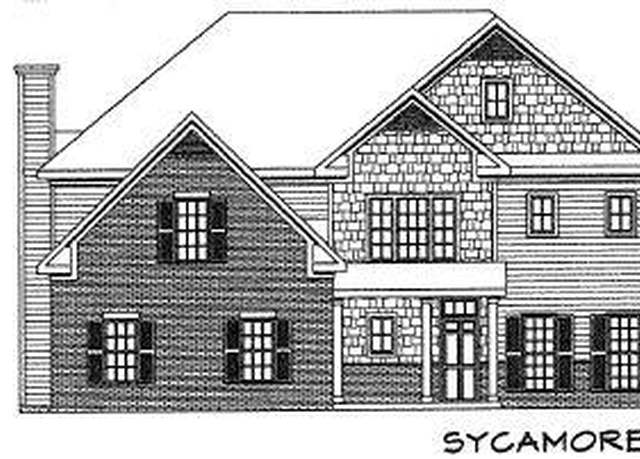 7346 Pine Chase Dr, Midland, GA 31820
7346 Pine Chase Dr, Midland, GA 31820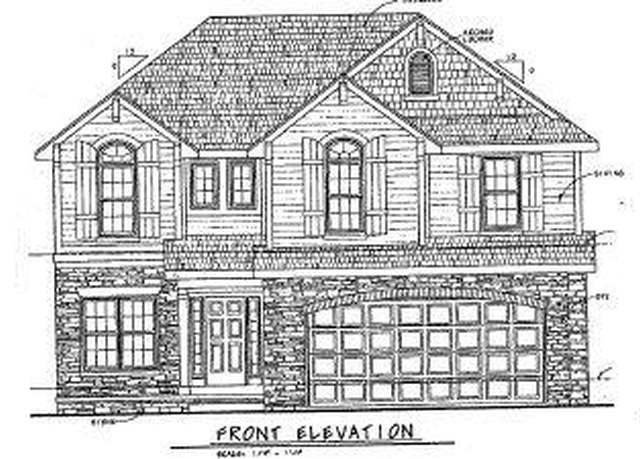 7333 Pine Chase Dr, Midland, GA 31820
7333 Pine Chase Dr, Midland, GA 31820

 United States
United States Canada
Canada