Loading...
More to explore in Leith Walk Elementary School, MD
- Featured
- Price
- Bedroom
Popular Markets in Maryland
- Baltimore homes for sale$229,900
- Bowie homes for sale$512,495
- Bethesda homes for sale$1,410,000
- Silver Spring homes for sale$585,000
- Rockville homes for sale$596,500
- Frederick homes for sale$479,950
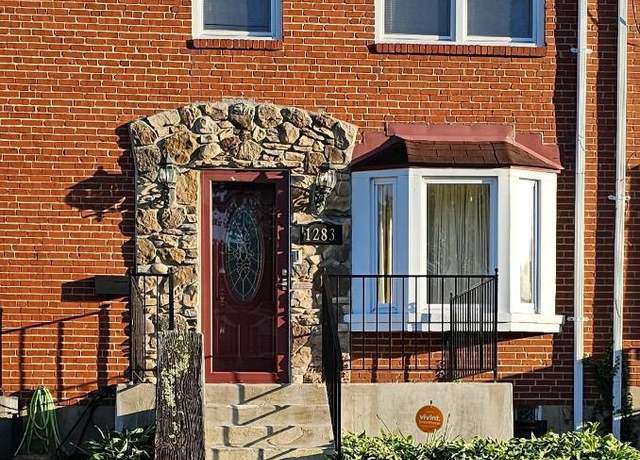 1283 Gittings Ave, Baltimore, MD 21239
1283 Gittings Ave, Baltimore, MD 21239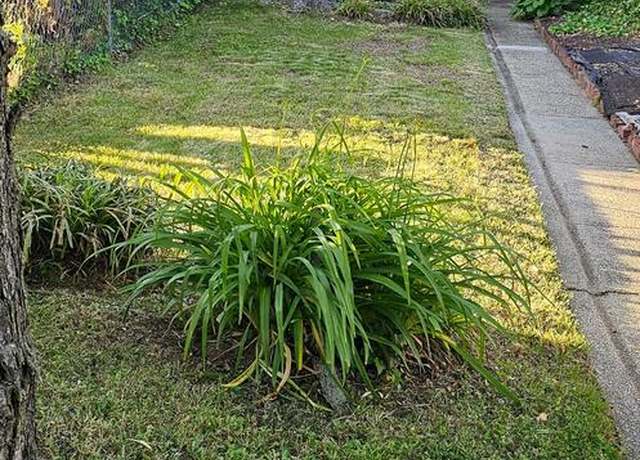 1283 Gittings Ave, Baltimore, MD 21239
1283 Gittings Ave, Baltimore, MD 21239 1126 Gleneagle Rd, Baltimore, MD 21239
1126 Gleneagle Rd, Baltimore, MD 21239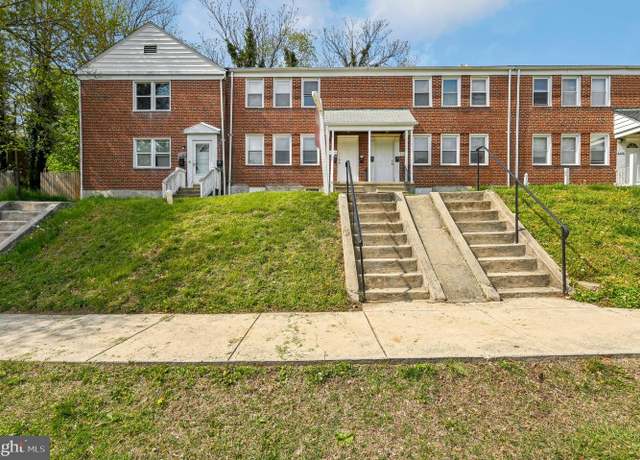 1126 Gleneagle Rd, Baltimore, MD 21239
1126 Gleneagle Rd, Baltimore, MD 21239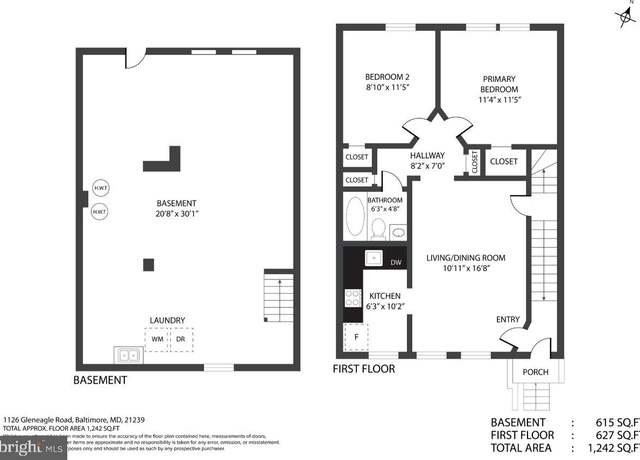 1126 Gleneagle Rd, Baltimore, MD 21239
1126 Gleneagle Rd, Baltimore, MD 21239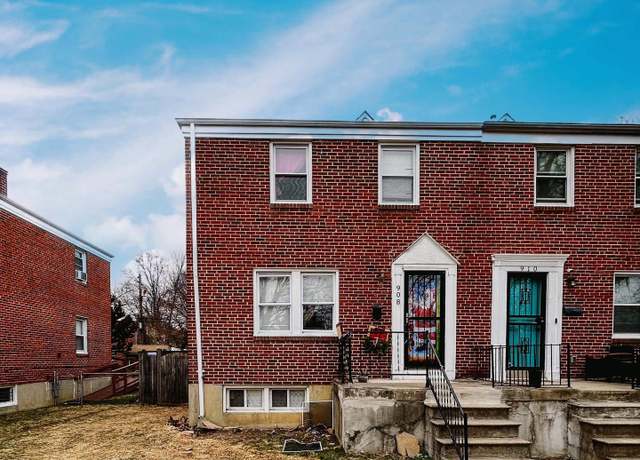 908 Dartmouth Rd, Baltimore, MD 21212
908 Dartmouth Rd, Baltimore, MD 21212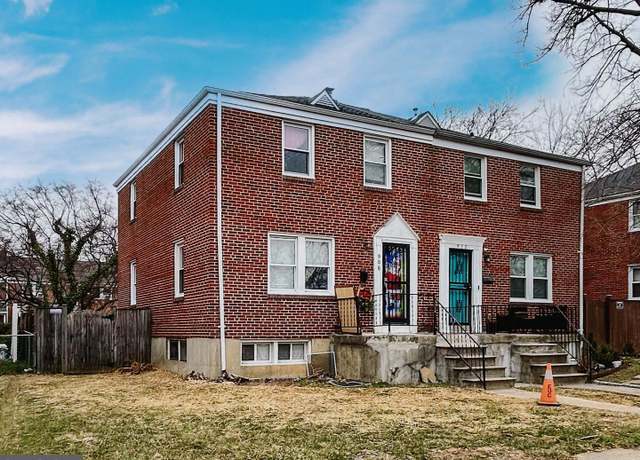 908 Dartmouth Rd, Baltimore, MD 21212
908 Dartmouth Rd, Baltimore, MD 21212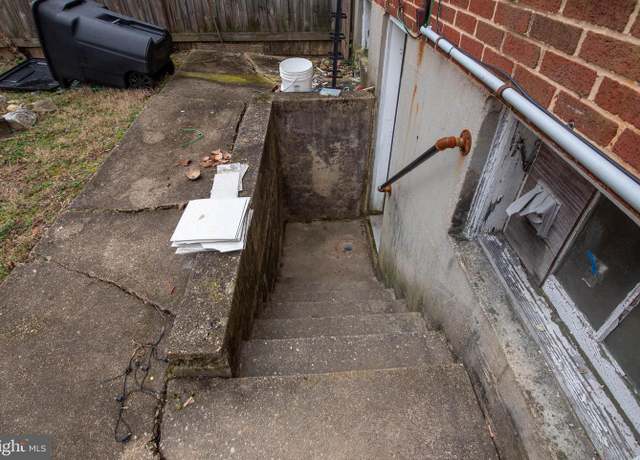 908 Dartmouth Rd, Baltimore, MD 21212
908 Dartmouth Rd, Baltimore, MD 21212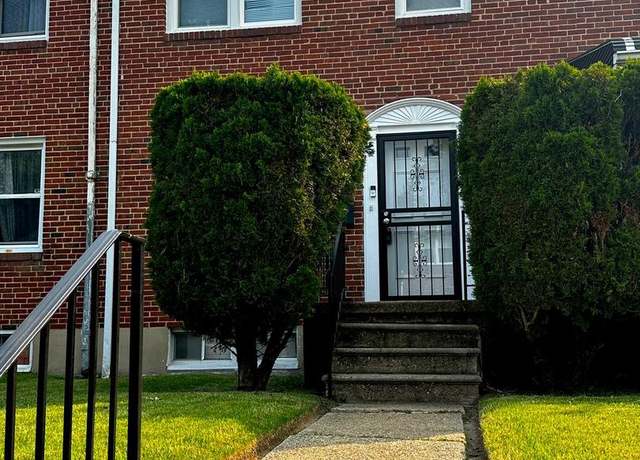 912 Evesham Ave, Baltimore, MD 21212
912 Evesham Ave, Baltimore, MD 21212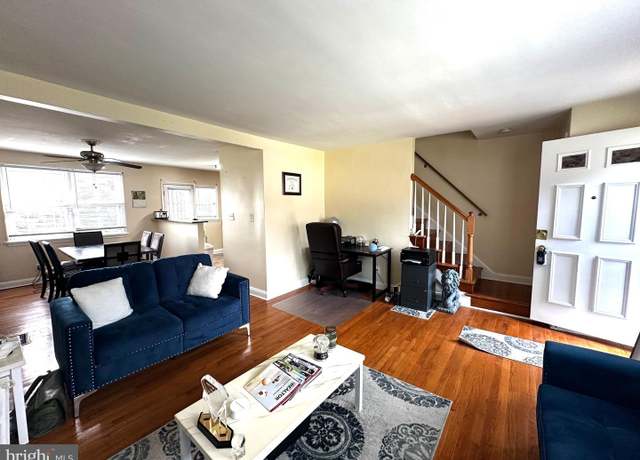 912 Evesham Ave, Baltimore, MD 21212
912 Evesham Ave, Baltimore, MD 21212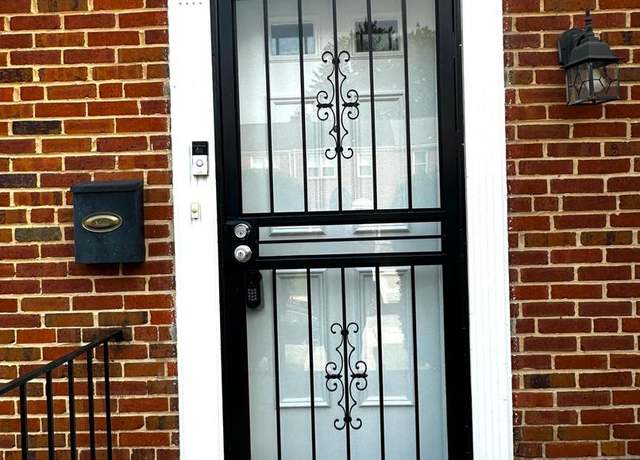 912 Evesham Ave, Baltimore, MD 21212
912 Evesham Ave, Baltimore, MD 21212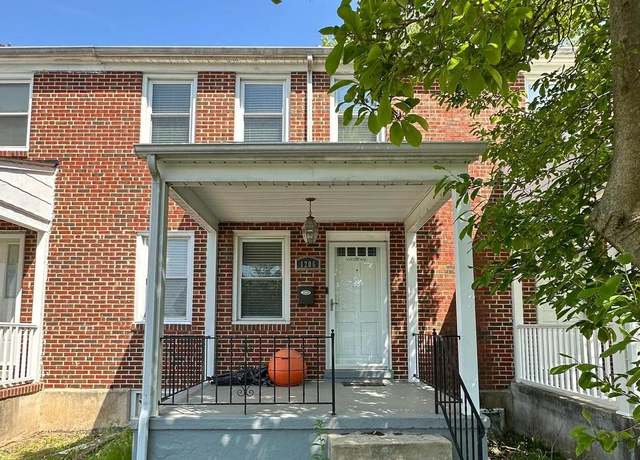 1206 Cedarcroft Rd, Baltimore, MD 21239
1206 Cedarcroft Rd, Baltimore, MD 21239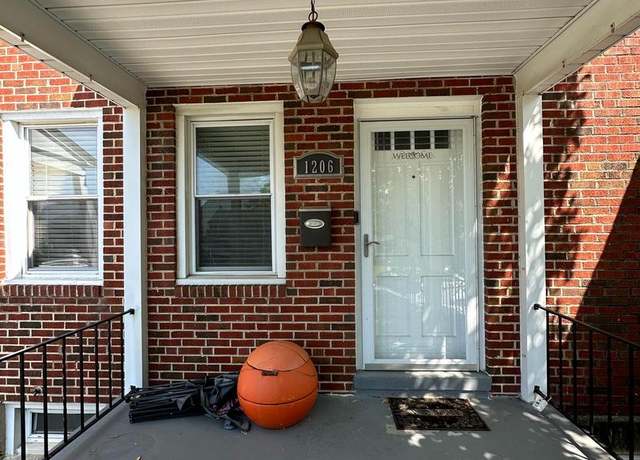 1206 Cedarcroft Rd, Baltimore, MD 21239
1206 Cedarcroft Rd, Baltimore, MD 21239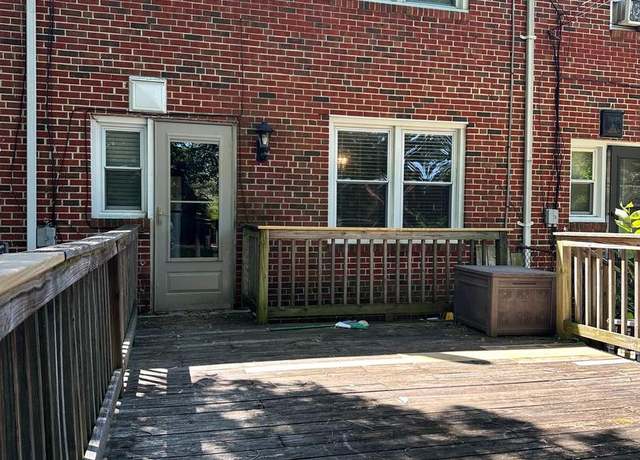 1206 Cedarcroft Rd, Baltimore, MD 21239
1206 Cedarcroft Rd, Baltimore, MD 21239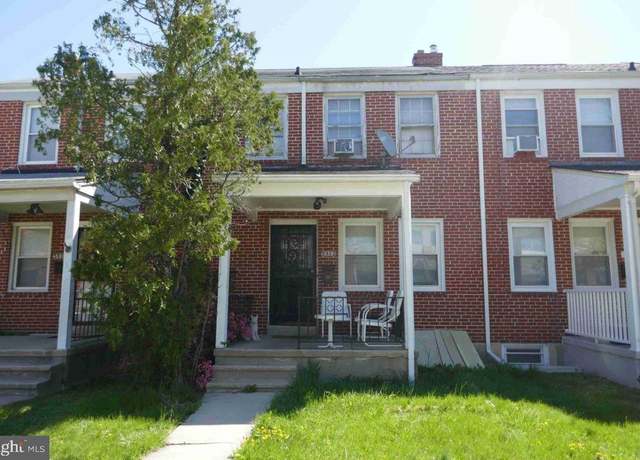 5933 Leith Walk, Baltimore, MD 21239
5933 Leith Walk, Baltimore, MD 21239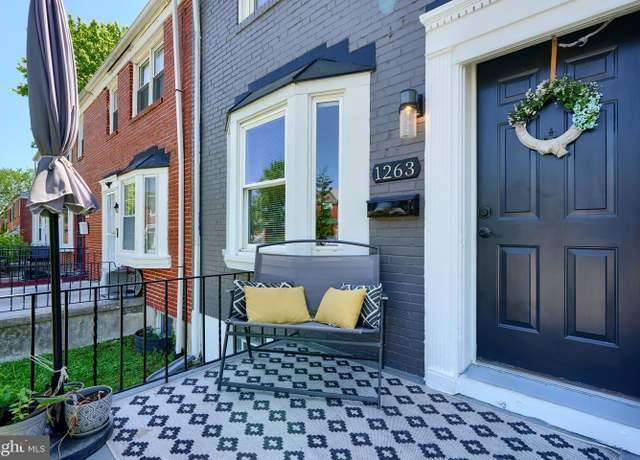 1263 Walker Ave, Baltimore, MD 21239
1263 Walker Ave, Baltimore, MD 21239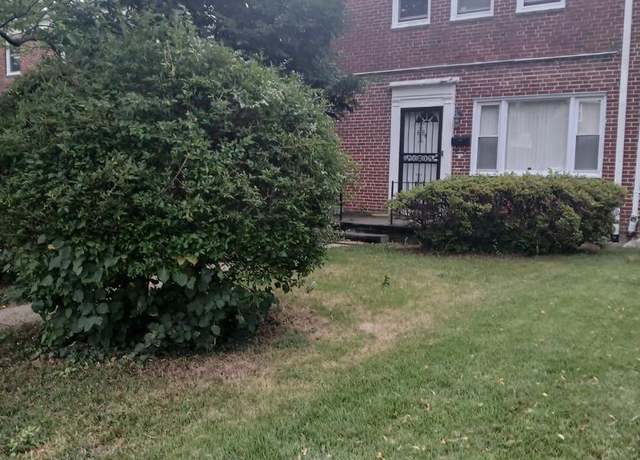 1141 Elbank Ave, Baltimore, MD 21239
1141 Elbank Ave, Baltimore, MD 21239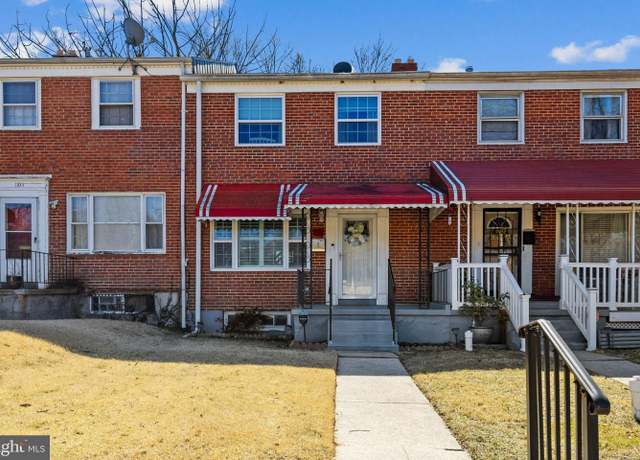 1103 E Northern Pkwy, Baltimore, MD 21239
1103 E Northern Pkwy, Baltimore, MD 21239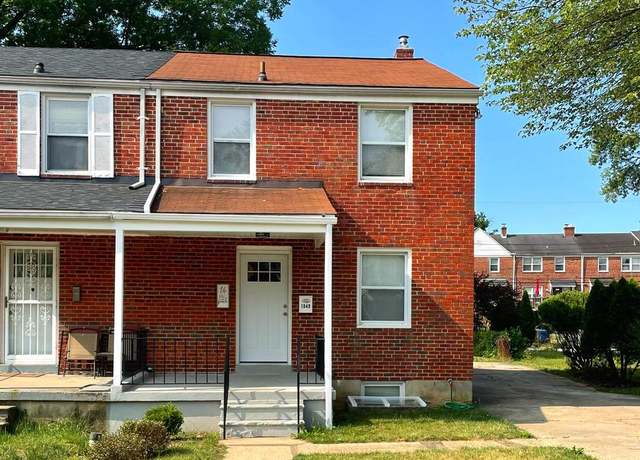 1049 Reverdy Rd, Baltimore, MD 21212
1049 Reverdy Rd, Baltimore, MD 21212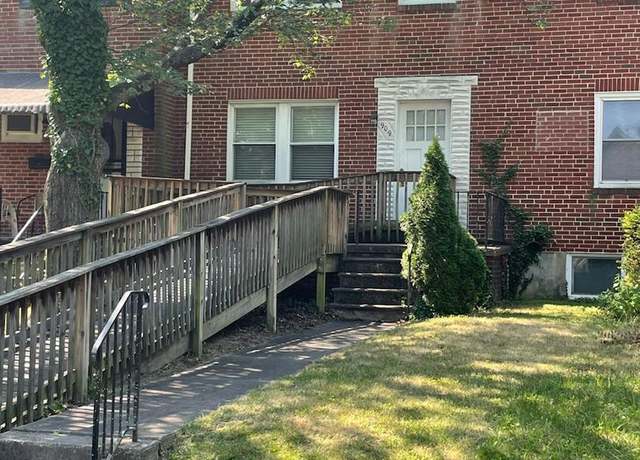 909 E Lake Ave, Baltimore, MD 21212
909 E Lake Ave, Baltimore, MD 21212

 United States
United States Canada
Canada