Based on information submitted to the MLS GRID as of Thu Jul 17 2025. All data is obtained from various sources and may not have been verified by broker or MLS GRID. Supplied Open House Information is subject to change without notice. All information should be independently reviewed and verified for accuracy. Properties may or may not be listed by the office/agent presenting the information.
More to explore in Moreland Ridge Middle School, MO
- Featured
- Price
- Bedroom
Popular Markets in Missouri
- Kansas City homes for sale$286,475
- St. Louis homes for sale$199,900
- St. Charles homes for sale$393,500
- Springfield homes for sale$219,950
- Chesterfield homes for sale$575,000
- Lee's Summit homes for sale$500,000
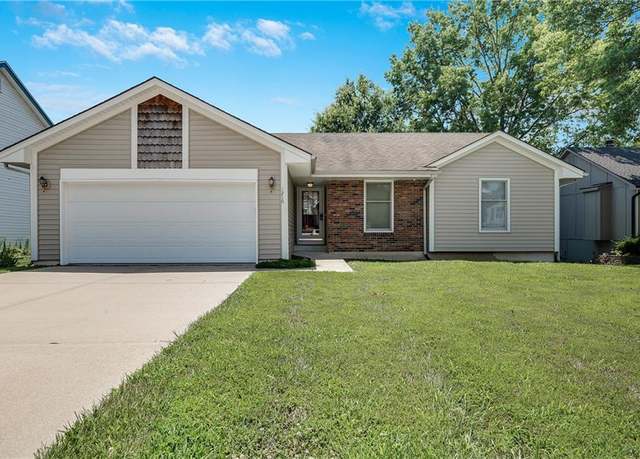 1216 SW Huntington Dr, Blue Springs, MO 64015
1216 SW Huntington Dr, Blue Springs, MO 64015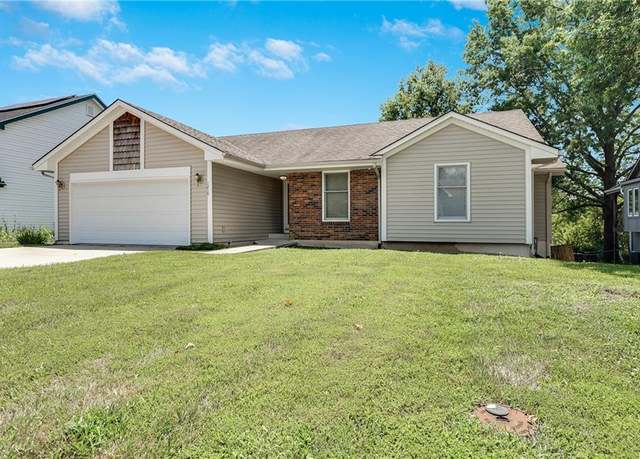 1216 SW Huntington Dr, Blue Springs, MO 64015
1216 SW Huntington Dr, Blue Springs, MO 64015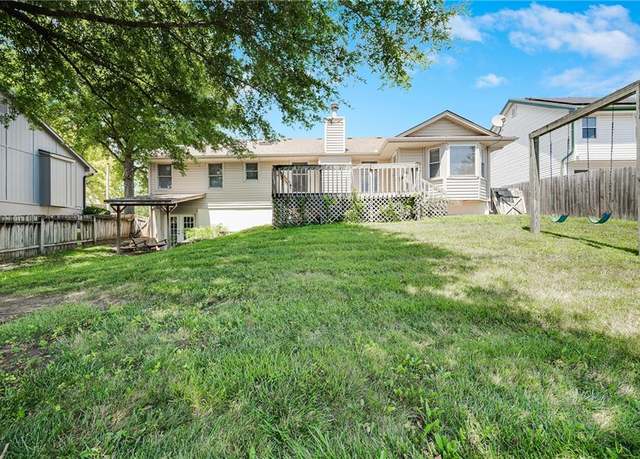 1216 SW Huntington Dr, Blue Springs, MO 64015
1216 SW Huntington Dr, Blue Springs, MO 64015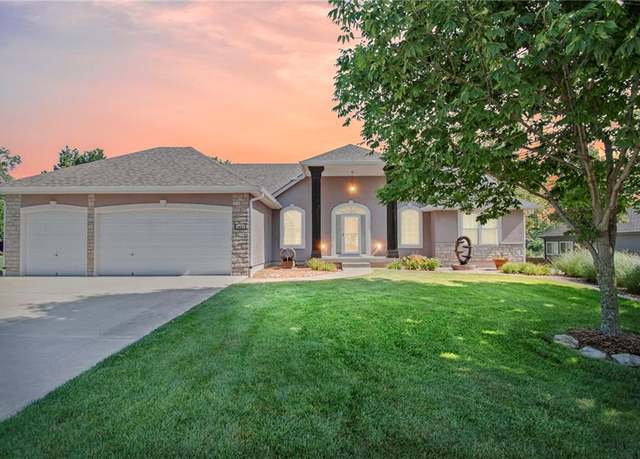 1401 SE Woodbine Dr, Blue Springs, MO 64014
1401 SE Woodbine Dr, Blue Springs, MO 64014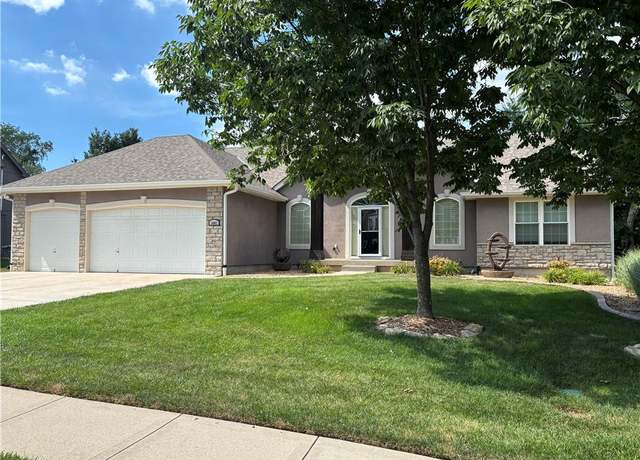 1401 SE Woodbine Dr, Blue Springs, MO 64014
1401 SE Woodbine Dr, Blue Springs, MO 64014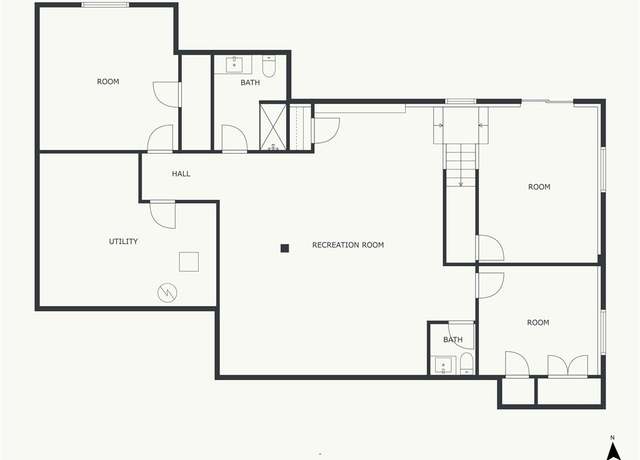 1401 SE Woodbine Dr, Blue Springs, MO 64014
1401 SE Woodbine Dr, Blue Springs, MO 64014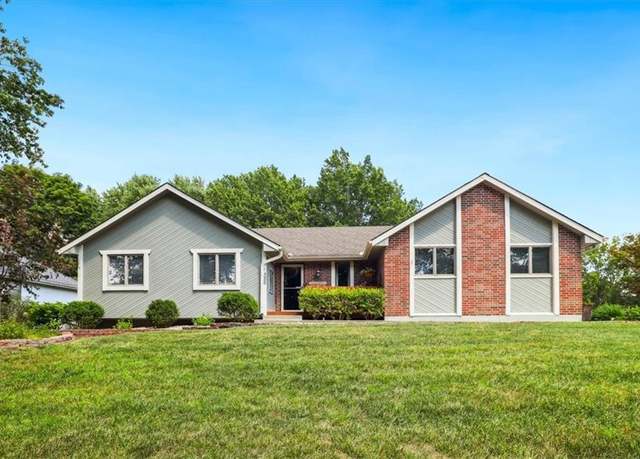 4000 SW 9th St, Blue Springs, MO 64015
4000 SW 9th St, Blue Springs, MO 64015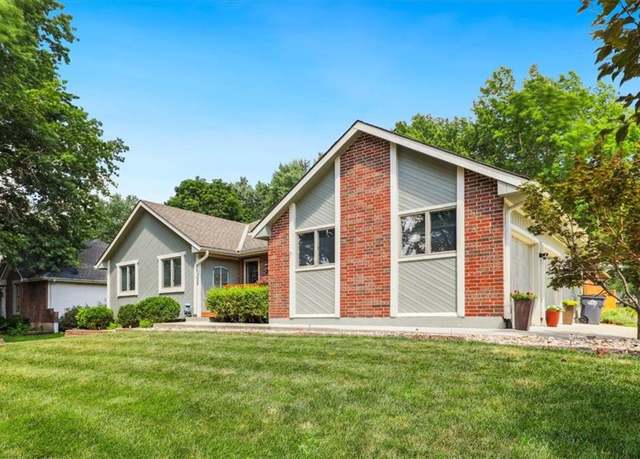 4000 SW 9th St, Blue Springs, MO 64015
4000 SW 9th St, Blue Springs, MO 64015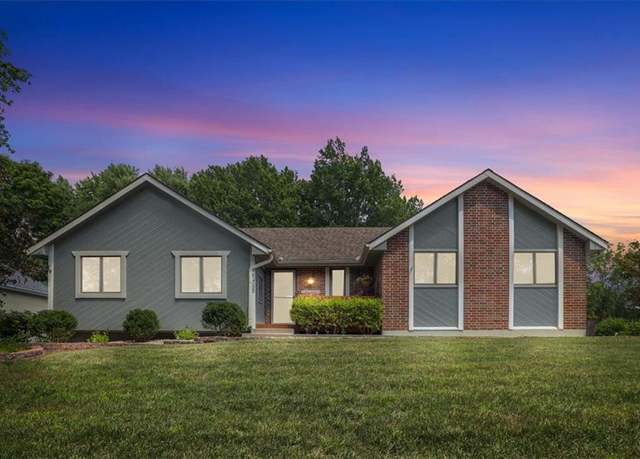 4000 SW 9th St, Blue Springs, MO 64015
4000 SW 9th St, Blue Springs, MO 64015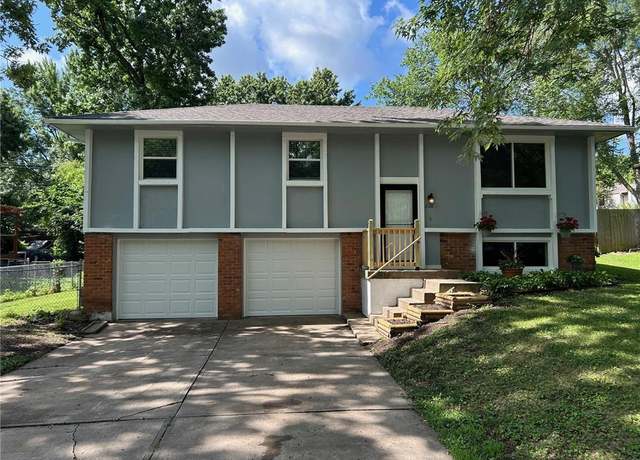 300 SW Sandstone Dr, Blue Springs, MO 64014
300 SW Sandstone Dr, Blue Springs, MO 64014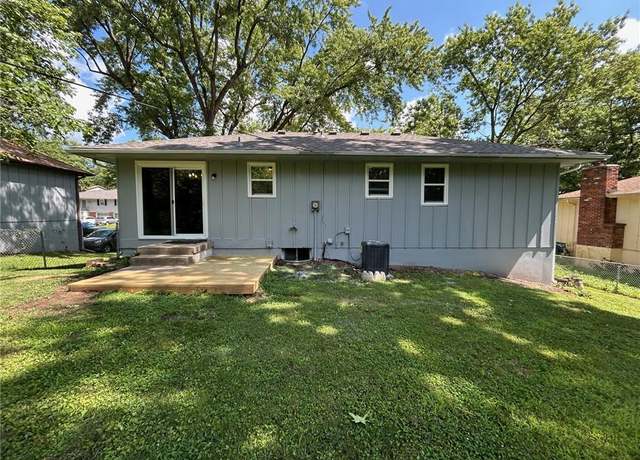 300 SW Sandstone Dr, Blue Springs, MO 64014
300 SW Sandstone Dr, Blue Springs, MO 64014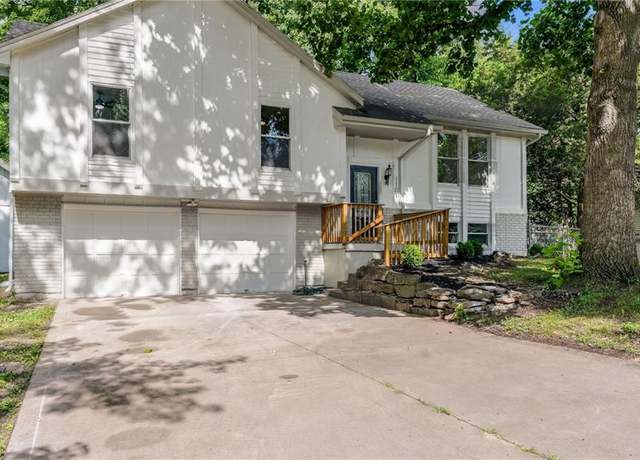 1101 SW Kingscross Rd, Blue Springs, MO 64014
1101 SW Kingscross Rd, Blue Springs, MO 64014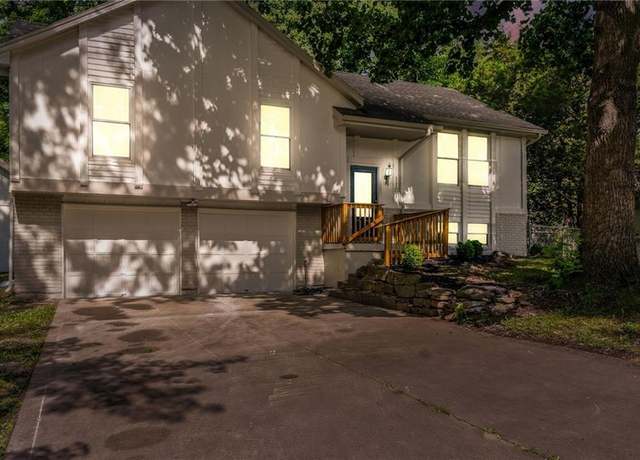 1101 SW Kingscross Rd, Blue Springs, MO 64014
1101 SW Kingscross Rd, Blue Springs, MO 64014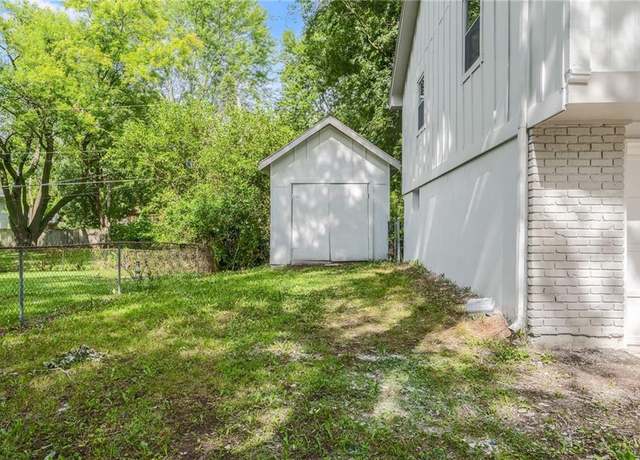 1101 SW Kingscross Rd, Blue Springs, MO 64014
1101 SW Kingscross Rd, Blue Springs, MO 64014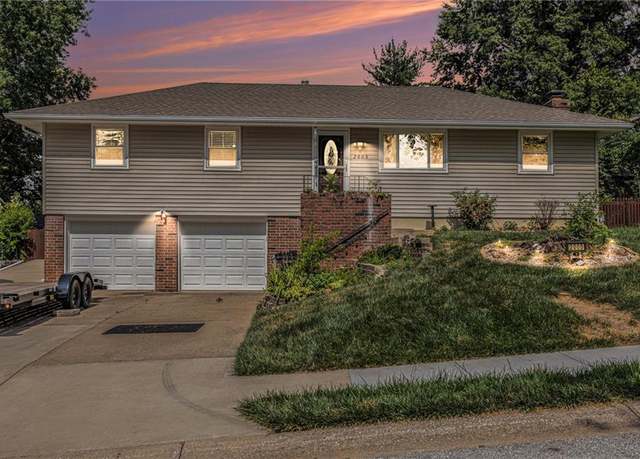 2005 Manor Pl, Blue Springs, MO 64015
2005 Manor Pl, Blue Springs, MO 64015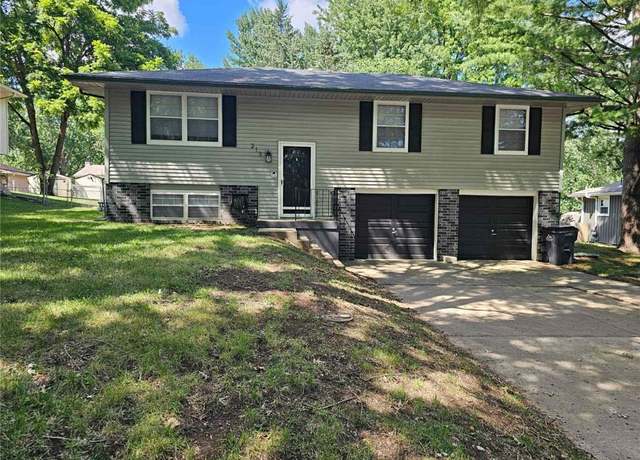 213 SW Palo Dr, Blue Springs, MO 64014
213 SW Palo Dr, Blue Springs, MO 64014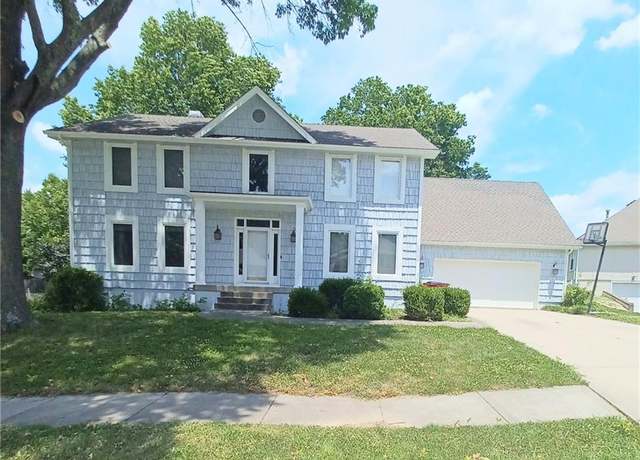 2253 SW Wall St, Blue Springs, MO 64015
2253 SW Wall St, Blue Springs, MO 64015 227 SW Eagles Ridge Dr, Blue Springs, MO 64014
227 SW Eagles Ridge Dr, Blue Springs, MO 64014 4712 SE 5th St, Blue Springs, MO 64014
4712 SE 5th St, Blue Springs, MO 64014 4716 SE 5th St, Blue Springs, MO 64014
4716 SE 5th St, Blue Springs, MO 64014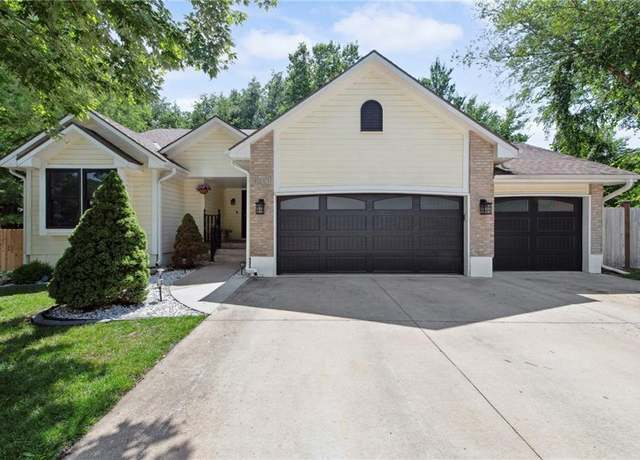 1311 SE Eastridge Cir, Blue Springs, MO 64014
1311 SE Eastridge Cir, Blue Springs, MO 64014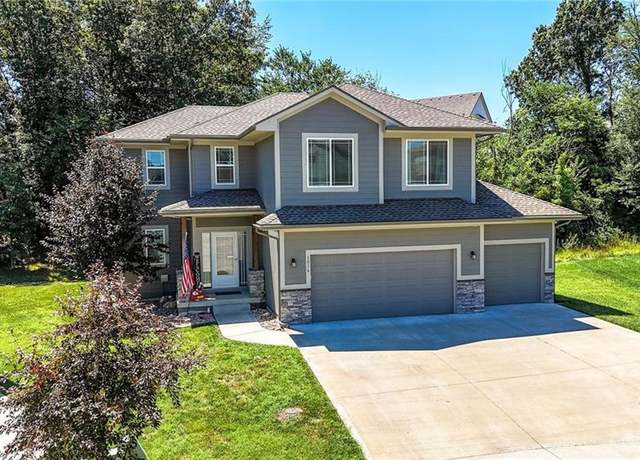 1016 SE Forest Ridge Ct, Blue Springs, MO 64014
1016 SE Forest Ridge Ct, Blue Springs, MO 64014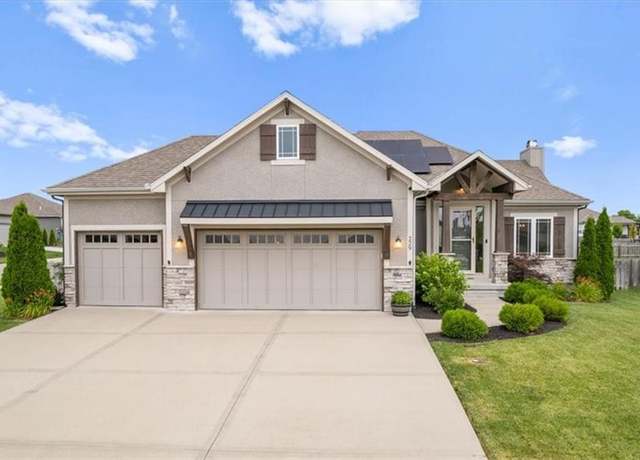 229 SW Chelmsford Dr, Blue Springs, MO 64014
229 SW Chelmsford Dr, Blue Springs, MO 64014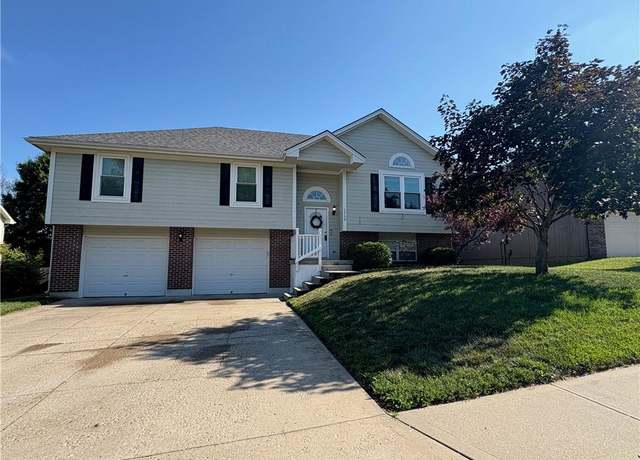 1720 SE Kenwood Dr, Blue Springs, MO 64014
1720 SE Kenwood Dr, Blue Springs, MO 64014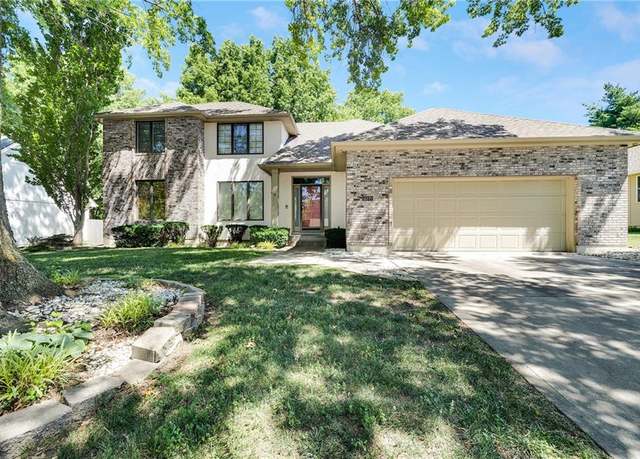 2269 SW Park Ave, Blue Springs, MO 64015
2269 SW Park Ave, Blue Springs, MO 64015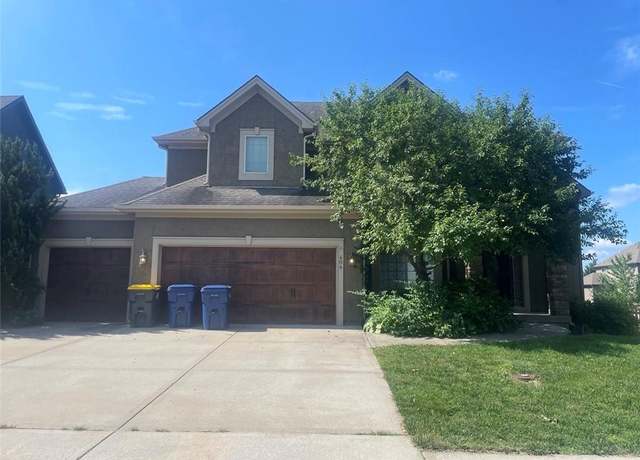 404 Eagles Ridge Dr, Blue Springs, MO 64014
404 Eagles Ridge Dr, Blue Springs, MO 64014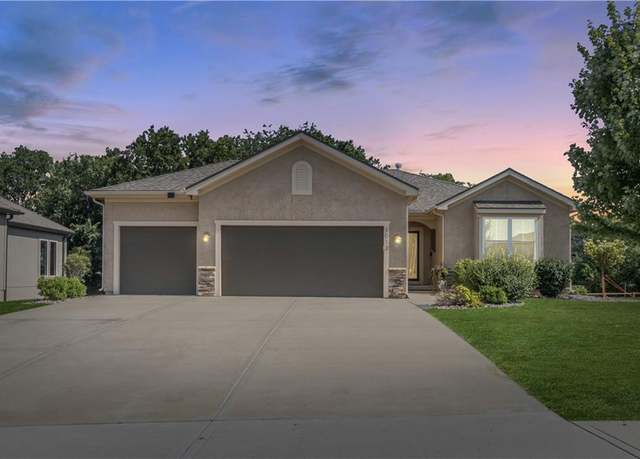 1013 SE Beatty Ct, Blue Springs, MO 64014
1013 SE Beatty Ct, Blue Springs, MO 64014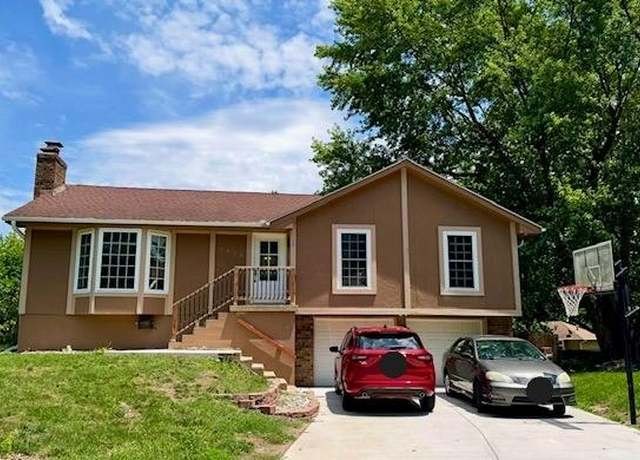 1304 SE Alice Ct, Blue Springs, MO 64014
1304 SE Alice Ct, Blue Springs, MO 64014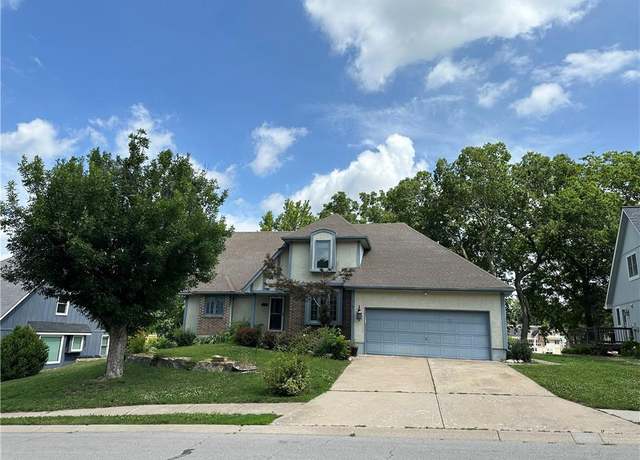 1103 SW Stonecreek Dr, Blue Springs, MO 64015
1103 SW Stonecreek Dr, Blue Springs, MO 64015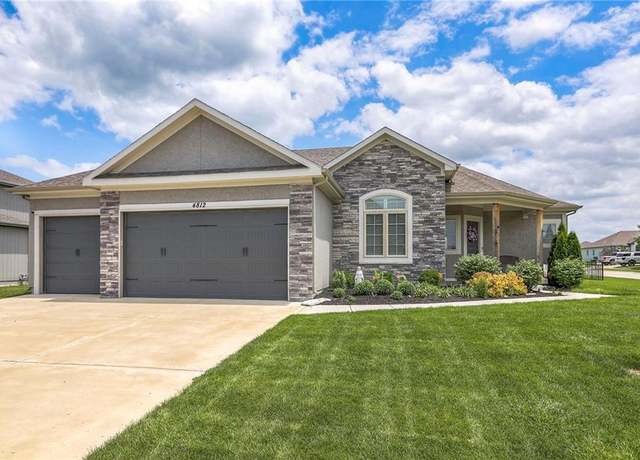 4812 SW 4th St, Blue Springs, MO 64014
4812 SW 4th St, Blue Springs, MO 64014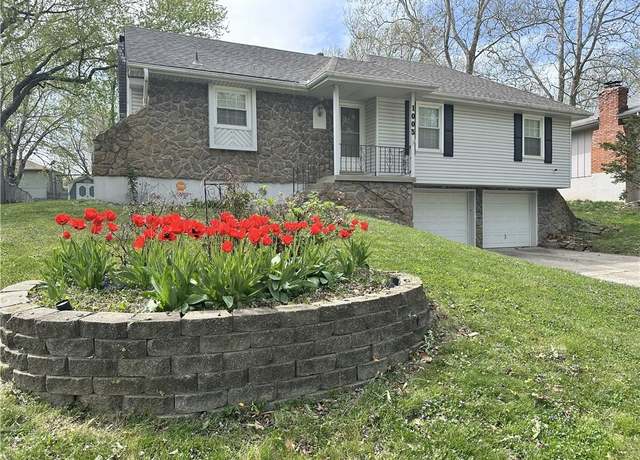 1005 SE Alice St, Blue Springs, MO 64014
1005 SE Alice St, Blue Springs, MO 64014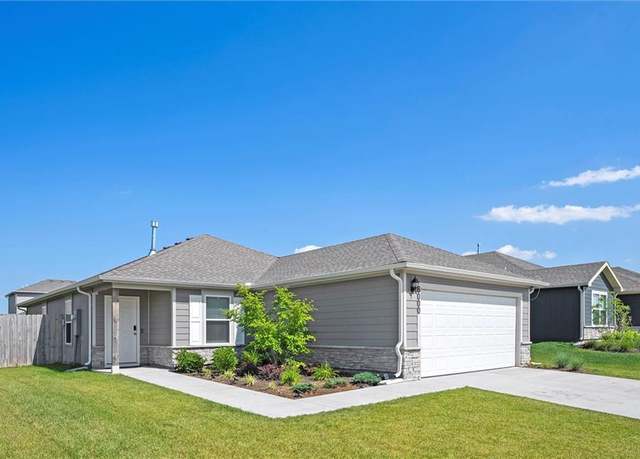 8000 SE 6th St, Blue Springs, MO 64014
8000 SE 6th St, Blue Springs, MO 64014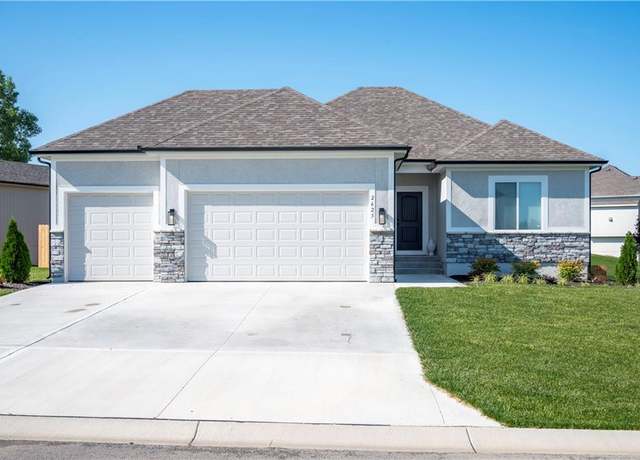 2625 SW Summer Creek Pl, Blue Springs, MO 64015
2625 SW Summer Creek Pl, Blue Springs, MO 64015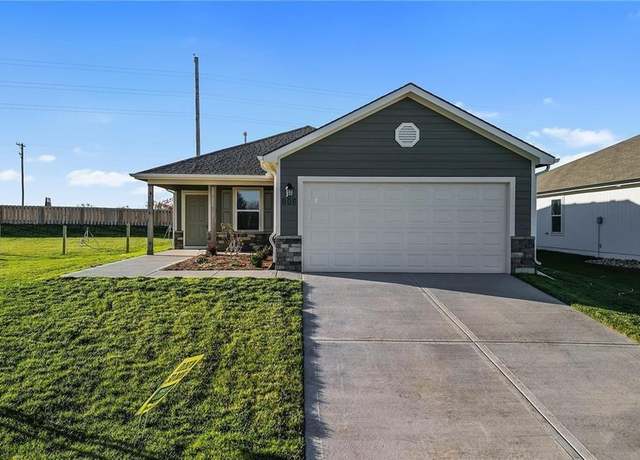 4721 SE 5th St, Blue Springs, MO 64014
4721 SE 5th St, Blue Springs, MO 64014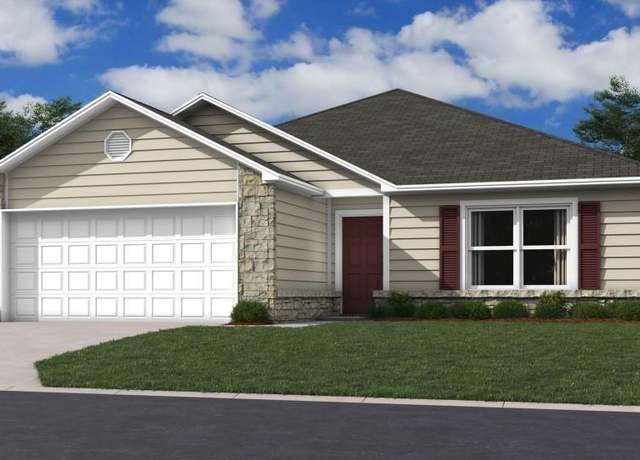 7908 SE 5th St, Blue Springs, MO 64014
7908 SE 5th St, Blue Springs, MO 64014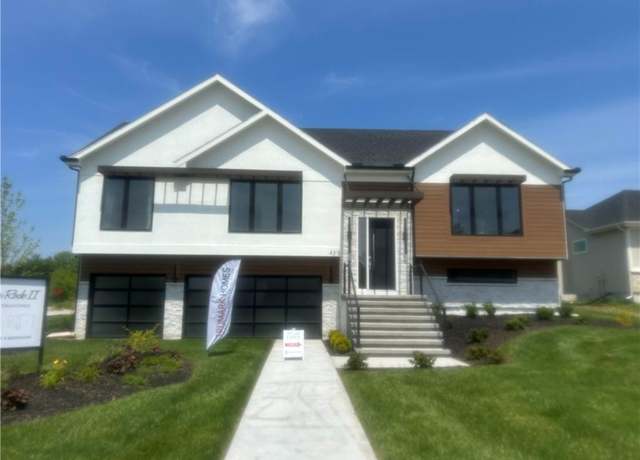 4313 SE Adams Dr, Blue Springs, MO 64014
4313 SE Adams Dr, Blue Springs, MO 64014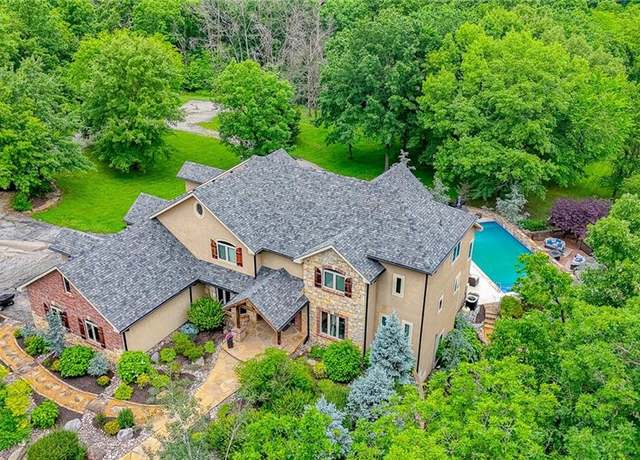 29800 E 65th St, Blue Springs, MO 64014
29800 E 65th St, Blue Springs, MO 64014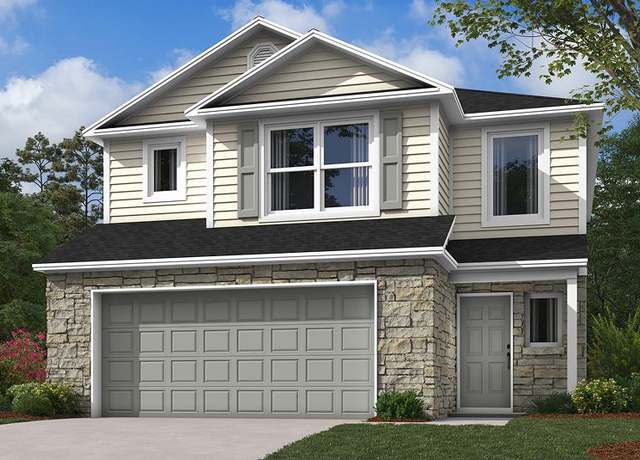 RC Camden Plan, Blue Springs, MO 64014
RC Camden Plan, Blue Springs, MO 64014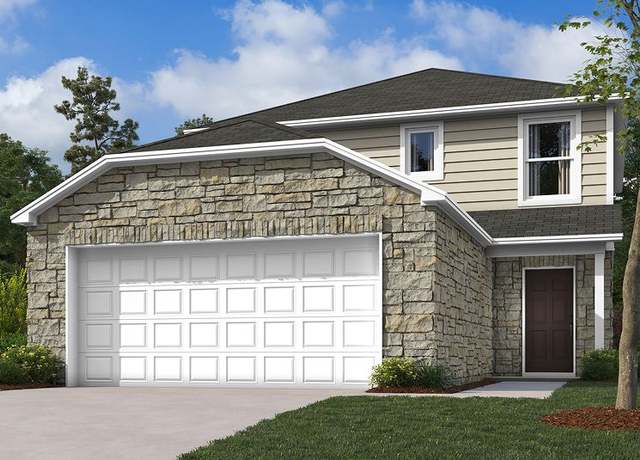 RC Holland Plan, Blue Springs, MO 64014
RC Holland Plan, Blue Springs, MO 64014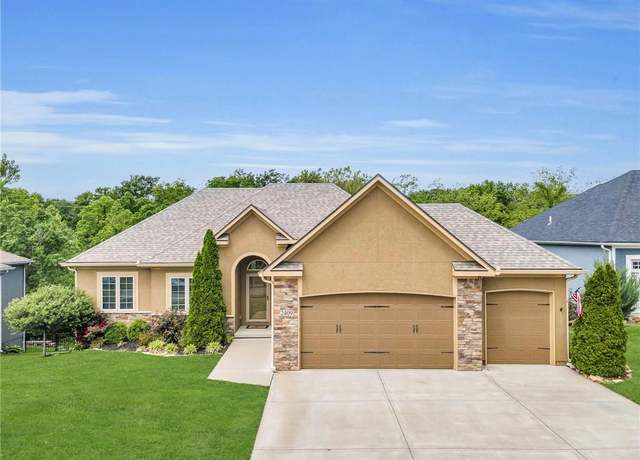 2409 SE Ridge Line Dr, Blue Springs, MO 64014
2409 SE Ridge Line Dr, Blue Springs, MO 64014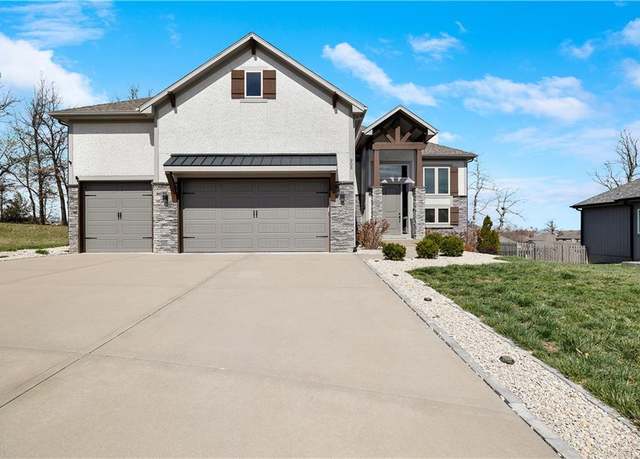 905 SE Wood Ridge Ct, Blue Springs, MO 64014
905 SE Wood Ridge Ct, Blue Springs, MO 64014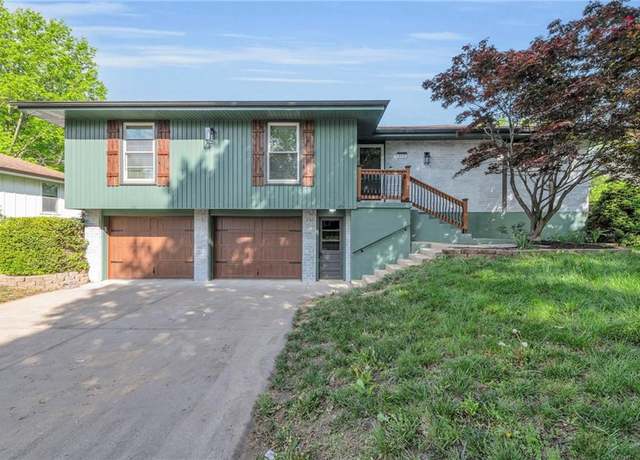 213 Lake Village Blvd, Blue Springs, MO 64014
213 Lake Village Blvd, Blue Springs, MO 64014 2603 SW Shadow Creek Ct, Blue Springs, MO 64015
2603 SW Shadow Creek Ct, Blue Springs, MO 64015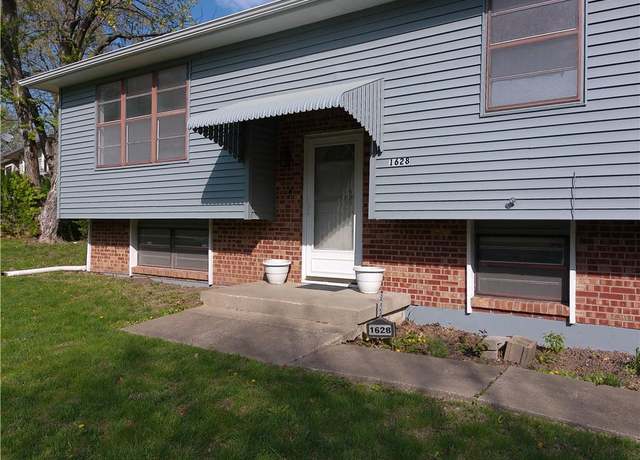 1628 SE 1st Street Ter, Blue Springs, MO 64014
1628 SE 1st Street Ter, Blue Springs, MO 64014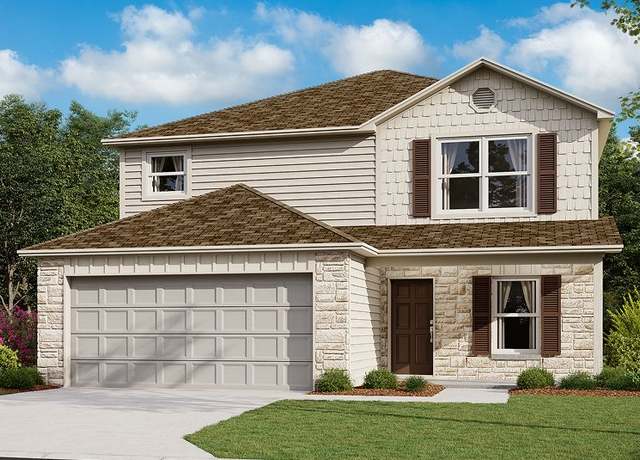 RC Springwood Plan, Blue Springs, MO 64014
RC Springwood Plan, Blue Springs, MO 64014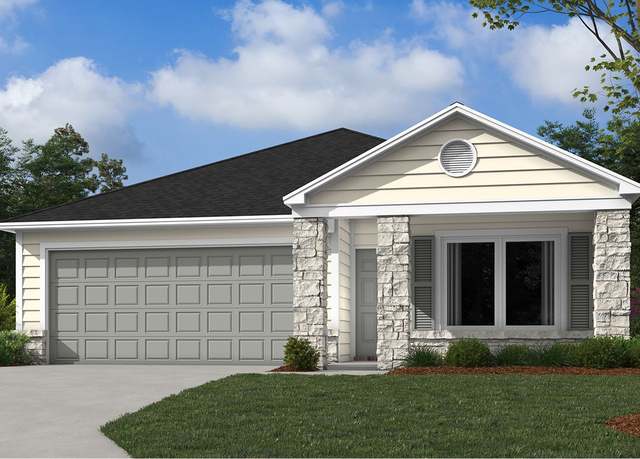 RC Hudson Plan, Blue Springs, MO 64014
RC Hudson Plan, Blue Springs, MO 64014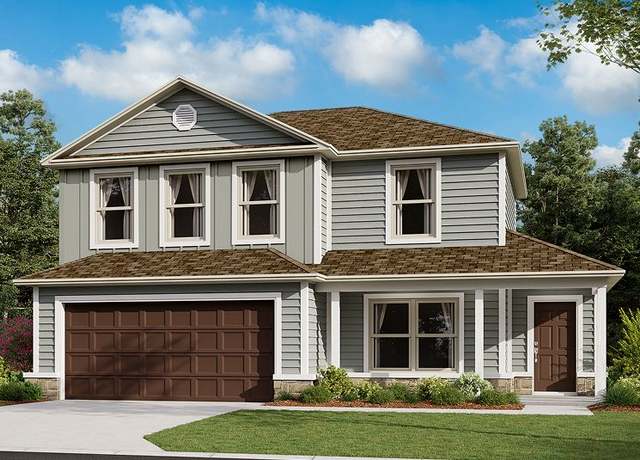 RC Windsor Plan, Blue Springs, MO 64014
RC Windsor Plan, Blue Springs, MO 64014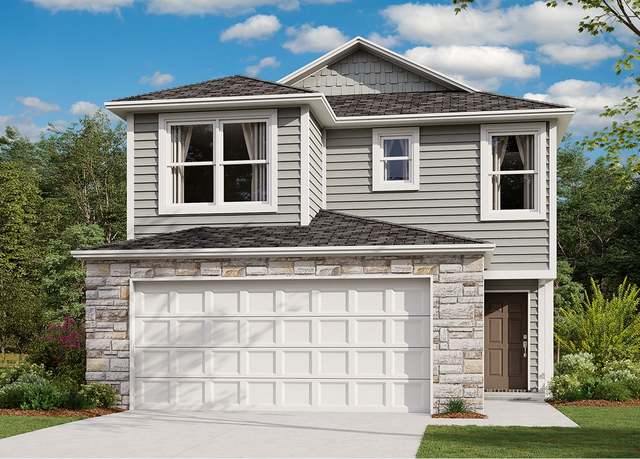 RC Newberry Plan, Blue Springs, MO 64014
RC Newberry Plan, Blue Springs, MO 64014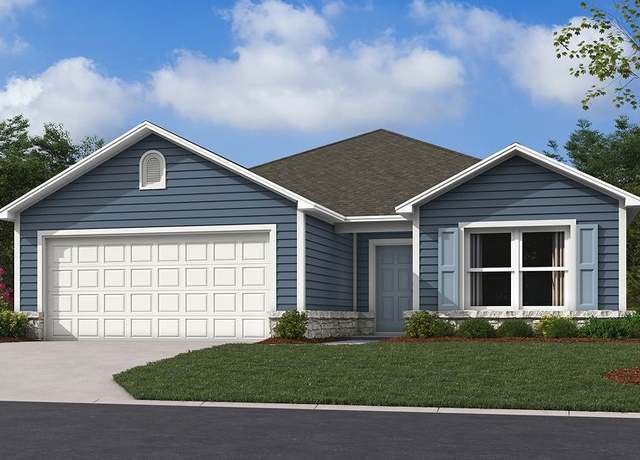 RC Roselyn Plan, Blue Springs, MO 64014
RC Roselyn Plan, Blue Springs, MO 64014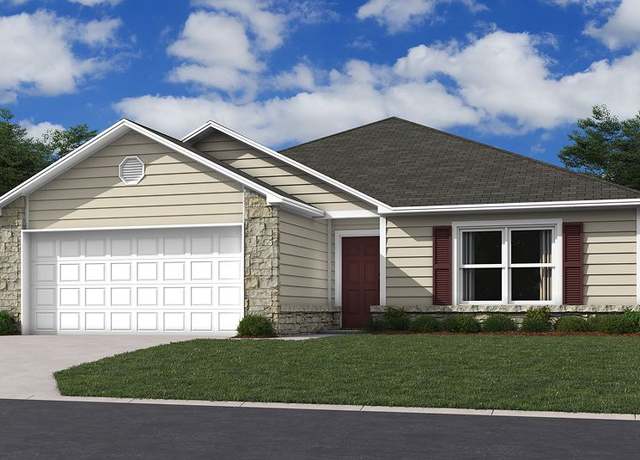 RC Ross Plan, Blue Springs, MO 64014
RC Ross Plan, Blue Springs, MO 64014

 United States
United States Canada
Canada