Loading...
Loading...
Loading...
 The data relating to real estate for sale on this web site comes in part from the Broker Reciprocity Program of Georgia MLS. Real estate listings held by brokerage firms other than Redfin are marked with the Broker Reciprocity logo and detailed information about them includes the name of the listing brokers. Information deemed reliable but not guaranteed. Copyright 2025 Georgia MLS. All rights reserved.
The data relating to real estate for sale on this web site comes in part from the Broker Reciprocity Program of Georgia MLS. Real estate listings held by brokerage firms other than Redfin are marked with the Broker Reciprocity logo and detailed information about them includes the name of the listing brokers. Information deemed reliable but not guaranteed. Copyright 2025 Georgia MLS. All rights reserved.More to explore in Greenbrier Middle School, GA
- Featured
- Price
- Bedroom
Popular Markets in Georgia
- Atlanta homes for sale$369,000
- Alpharetta homes for sale$850,000
- Marietta homes for sale$477,000
- Savannah homes for sale$380,000
- Cumming homes for sale$650,000
- Roswell homes for sale$675,000
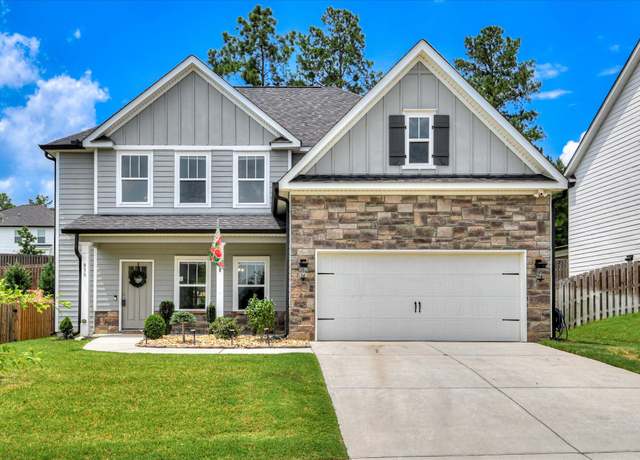 830 Lost Grv, Evans, GA 30809
830 Lost Grv, Evans, GA 30809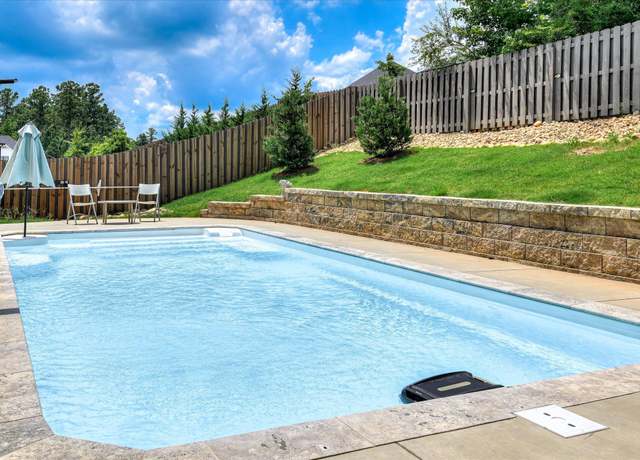 830 Lost Grv, Evans, GA 30809
830 Lost Grv, Evans, GA 30809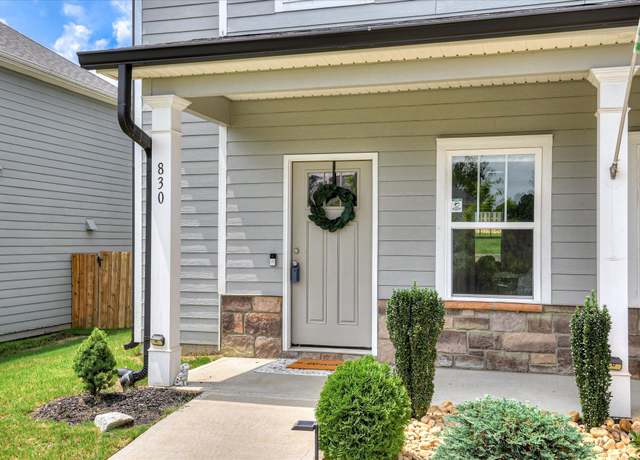 830 Lost Grv, Evans, GA 30809
830 Lost Grv, Evans, GA 30809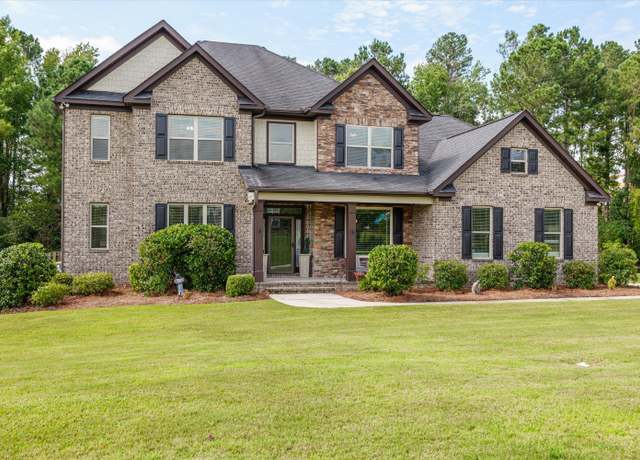 946 Windmill, Evans, GA 30809
946 Windmill, Evans, GA 30809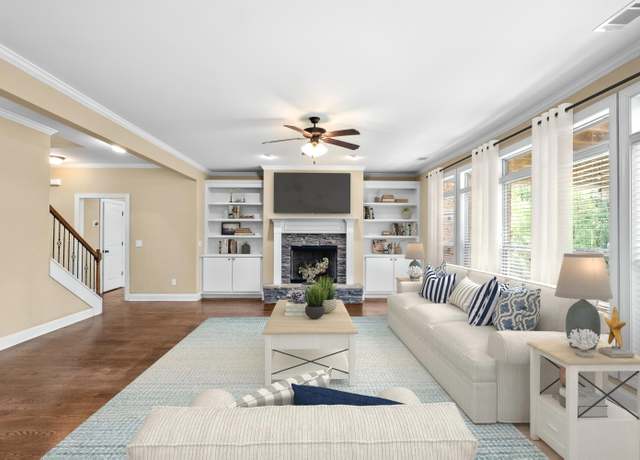 946 Windmill, Evans, GA 30809
946 Windmill, Evans, GA 30809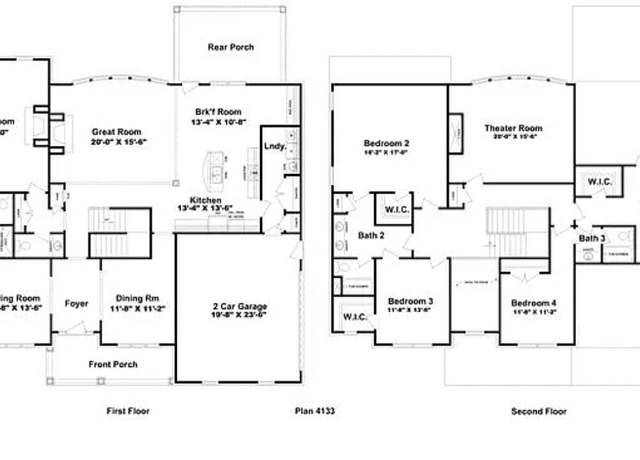 946 Windmill, Evans, GA 30809
946 Windmill, Evans, GA 30809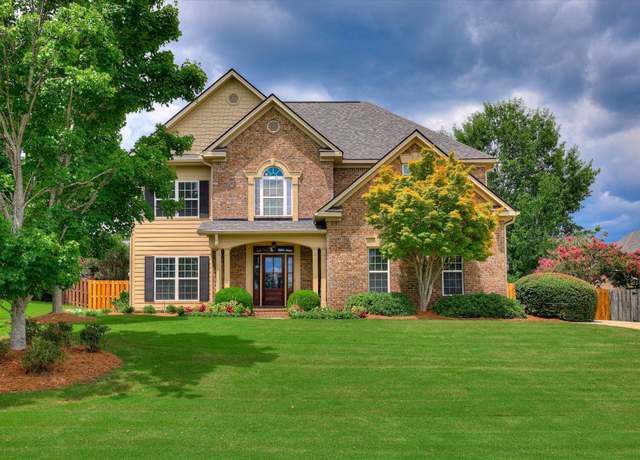 5139 Windmill, Evans, GA 30809
5139 Windmill, Evans, GA 30809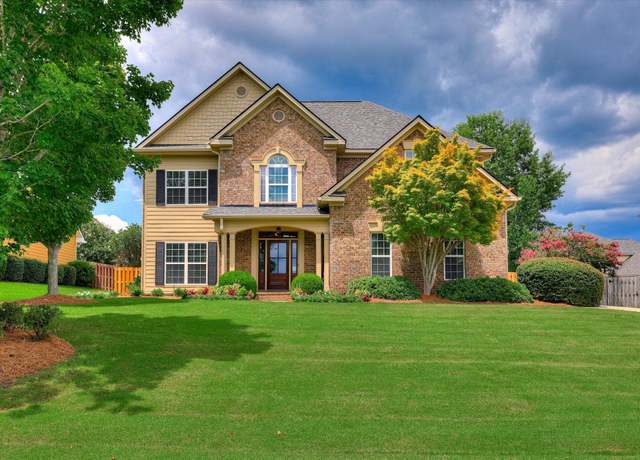 5139 Windmill, Evans, GA 30809
5139 Windmill, Evans, GA 30809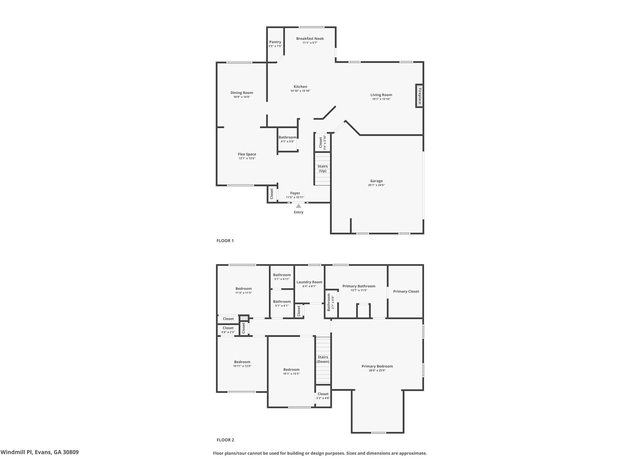 5139 Windmill, Evans, GA 30809
5139 Windmill, Evans, GA 30809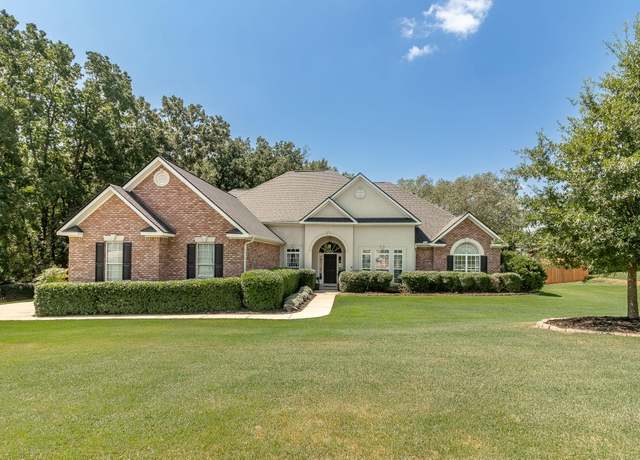 1433 Knob Hill Cir, Evans, GA 30809
1433 Knob Hill Cir, Evans, GA 30809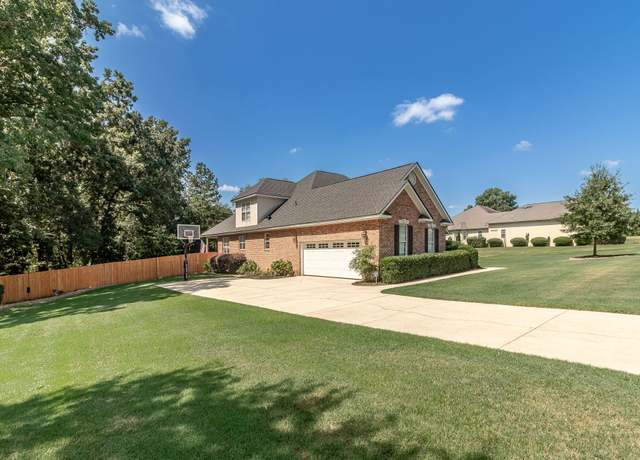 1433 Knob Hill Cir, Evans, GA 30809
1433 Knob Hill Cir, Evans, GA 30809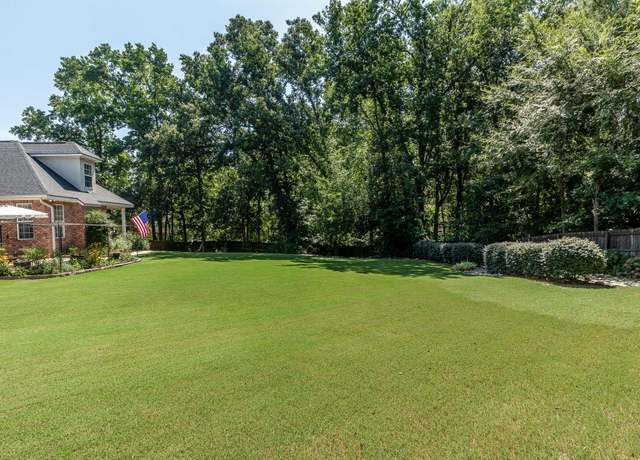 1433 Knob Hill Cir, Evans, GA 30809
1433 Knob Hill Cir, Evans, GA 30809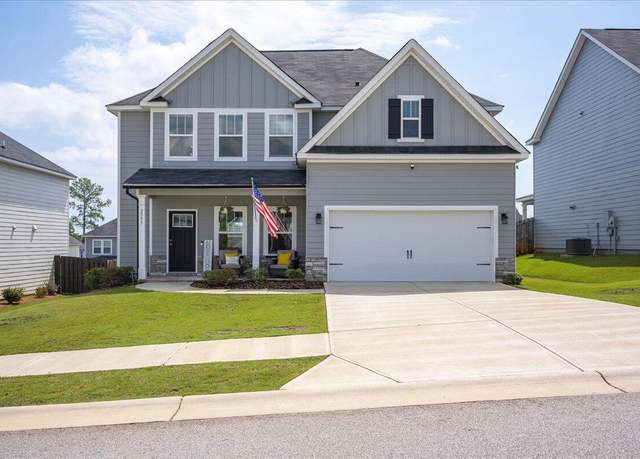 2595 Traverse, Evans, GA 30809
2595 Traverse, Evans, GA 30809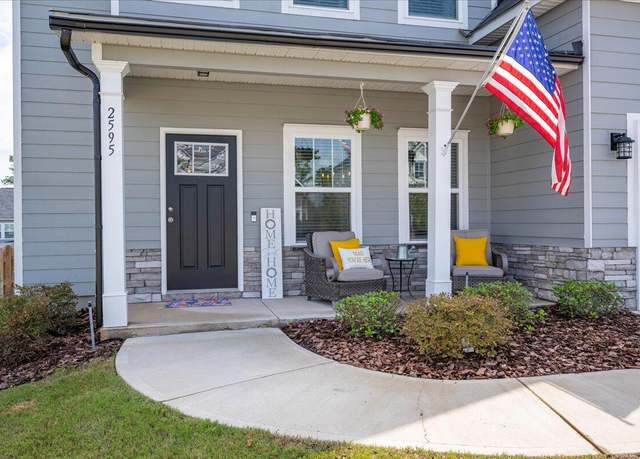 2595 Traverse, Evans, GA 30809
2595 Traverse, Evans, GA 30809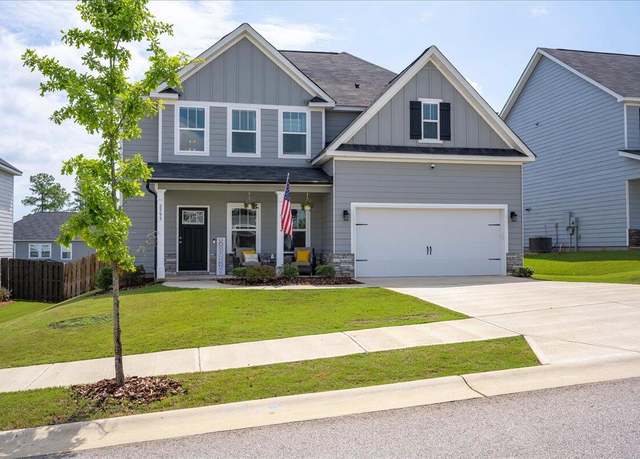 2595 Traverse, Evans, GA 30809
2595 Traverse, Evans, GA 30809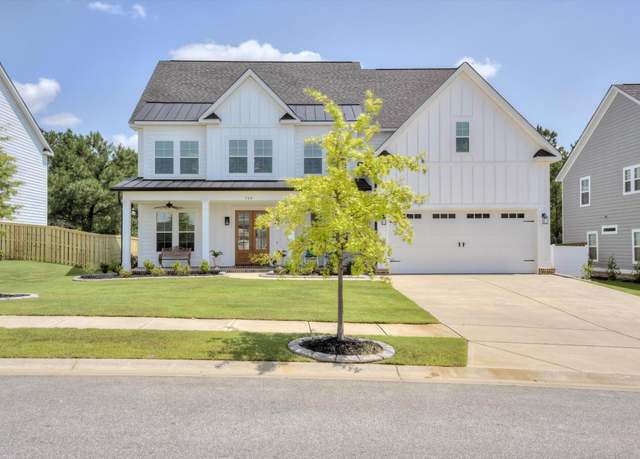 729 Whitney Shls, Evans, GA 30809
729 Whitney Shls, Evans, GA 30809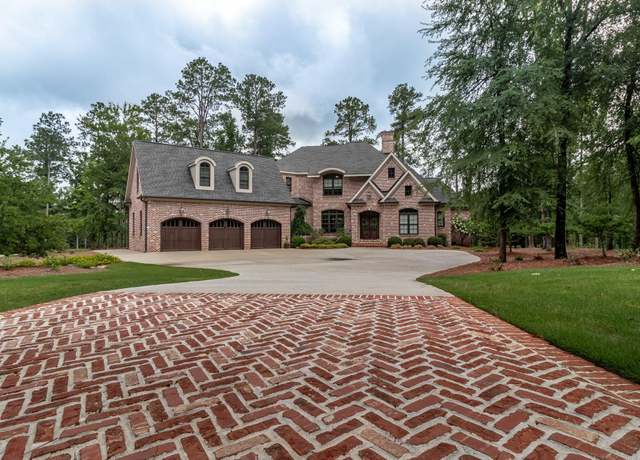 1814 Champions, Evans, GA 30809
1814 Champions, Evans, GA 30809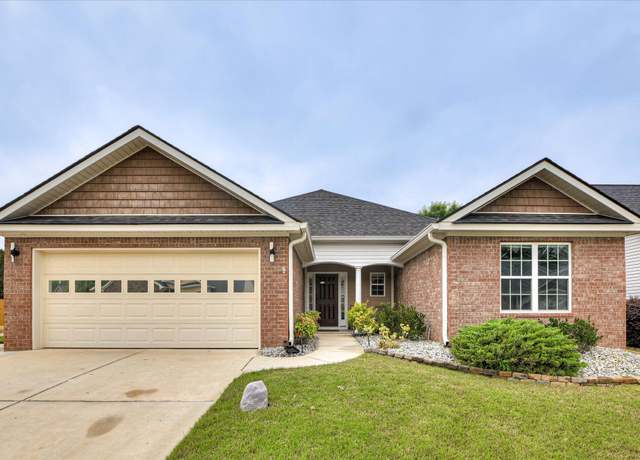 983 Watermark, Evans, GA 30809
983 Watermark, Evans, GA 30809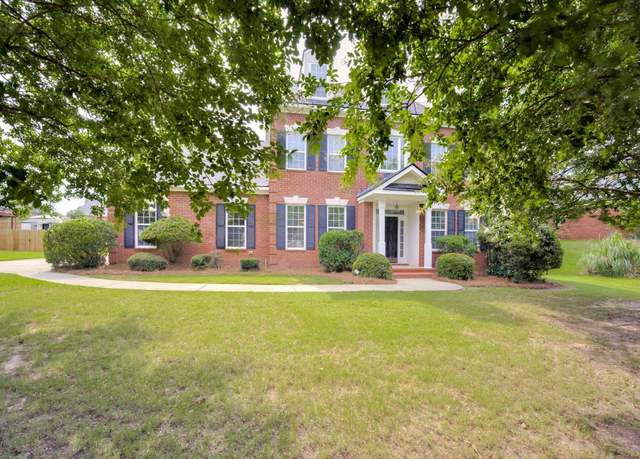 5107 Windmill, Evans, GA 30809
5107 Windmill, Evans, GA 30809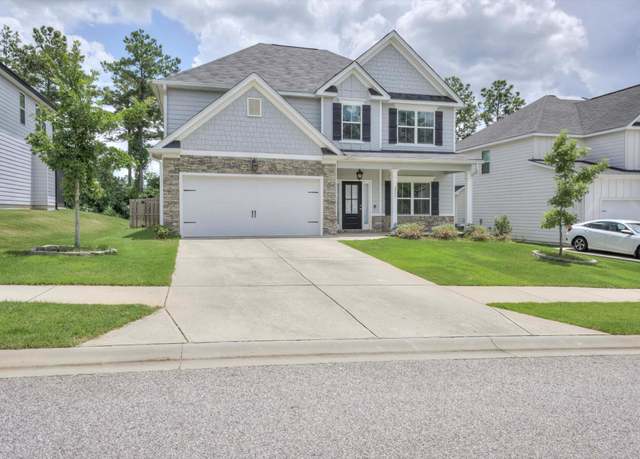 2557 Traverse, Evans, GA 30809
2557 Traverse, Evans, GA 30809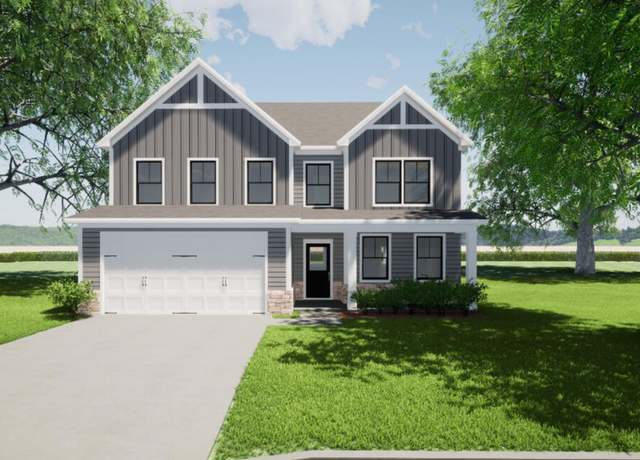 630 Grosbeak Ln, Evans, GA 30809
630 Grosbeak Ln, Evans, GA 30809 4462 Baywood Trl, Evans, GA 30809
4462 Baywood Trl, Evans, GA 30809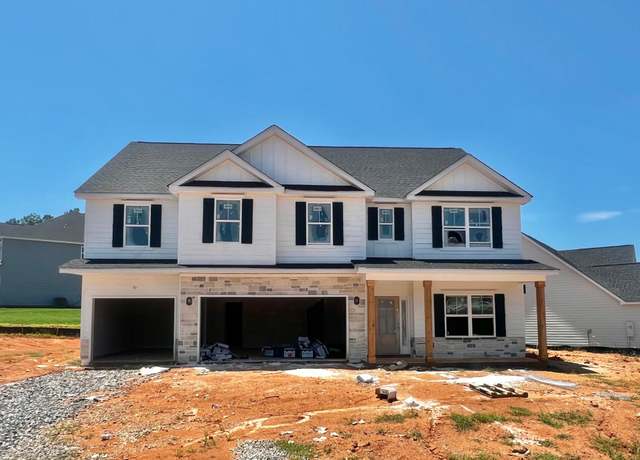 4455 Baywood Trl, Evans, GA 30809
4455 Baywood Trl, Evans, GA 30809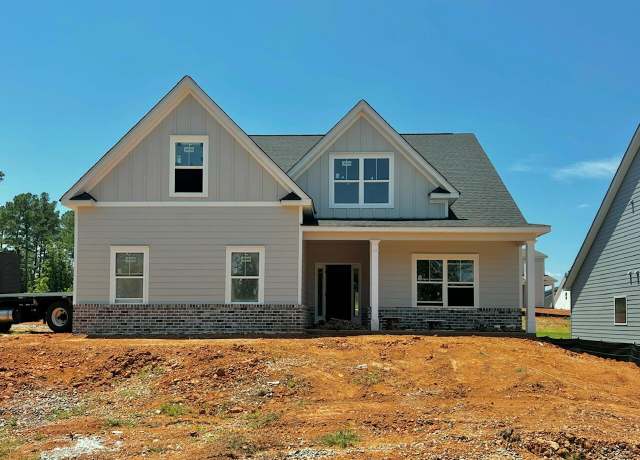 4483 Baywood Trl, Evans, GA 30809
4483 Baywood Trl, Evans, GA 30809 4460 Baywood Trl, Evans, GA 30809
4460 Baywood Trl, Evans, GA 30809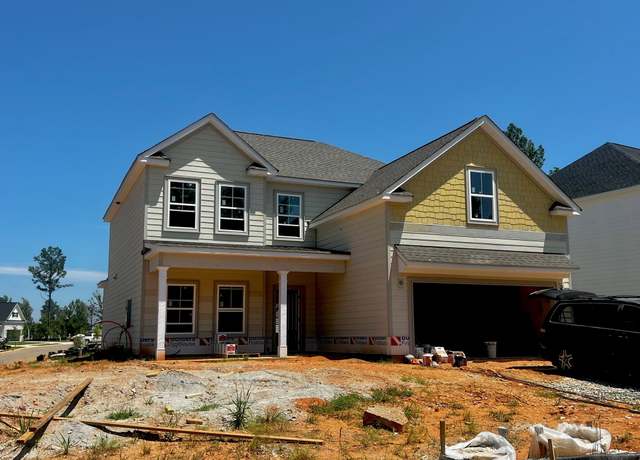 2026 Warbler Dr, Evans, GA 30809
2026 Warbler Dr, Evans, GA 30809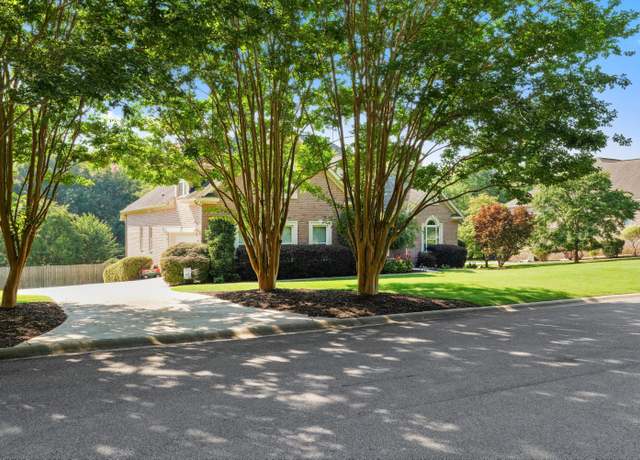 1456 Knob Hill Cir, Evans, GA 30809
1456 Knob Hill Cir, Evans, GA 30809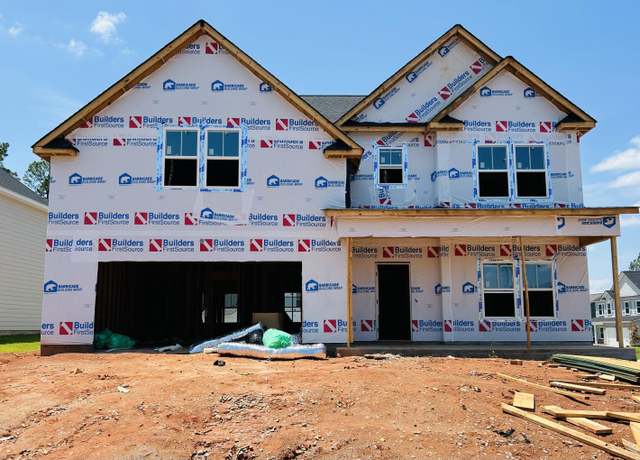 4416 Baywood Trl, Evans, GA 30809
4416 Baywood Trl, Evans, GA 30809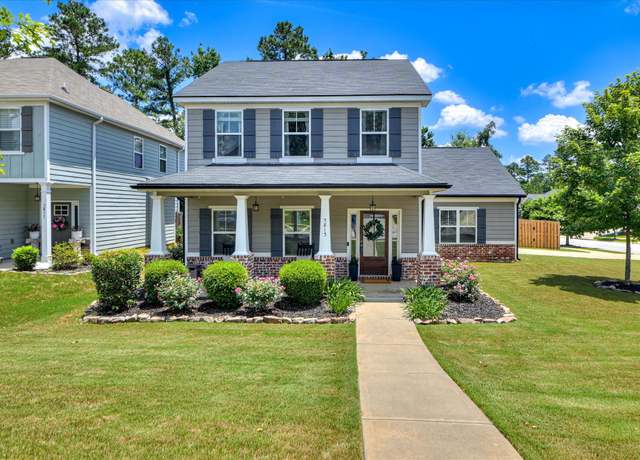 5815 Whispering Pines Way, Evans, GA 30809
5815 Whispering Pines Way, Evans, GA 30809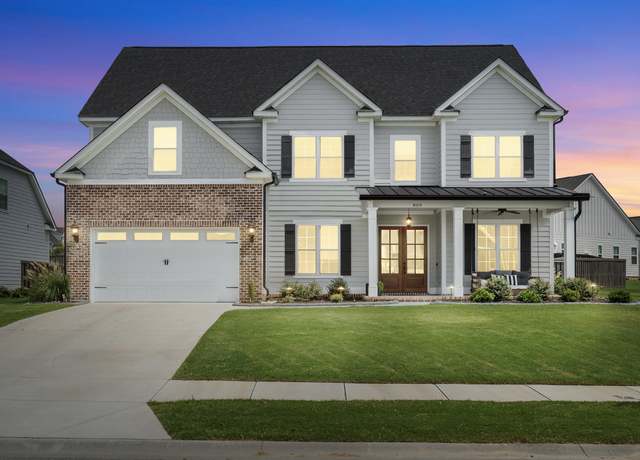 809 Sparrow Pt, Evans, GA 30809
809 Sparrow Pt, Evans, GA 30809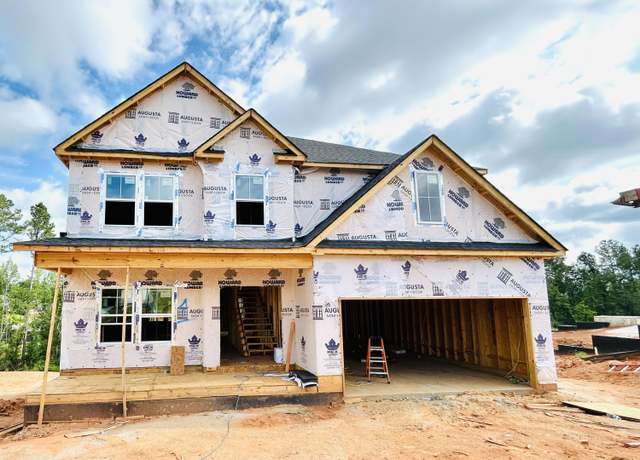 4454 Baywood Trl, Evans, GA 30809
4454 Baywood Trl, Evans, GA 30809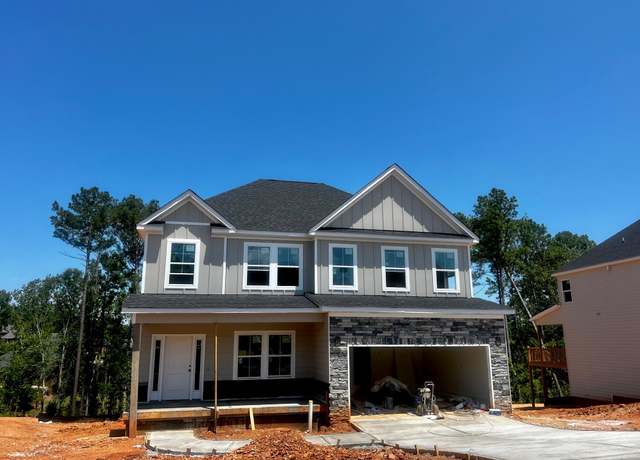 4452 Baywood Trl, Evans, GA 30809
4452 Baywood Trl, Evans, GA 30809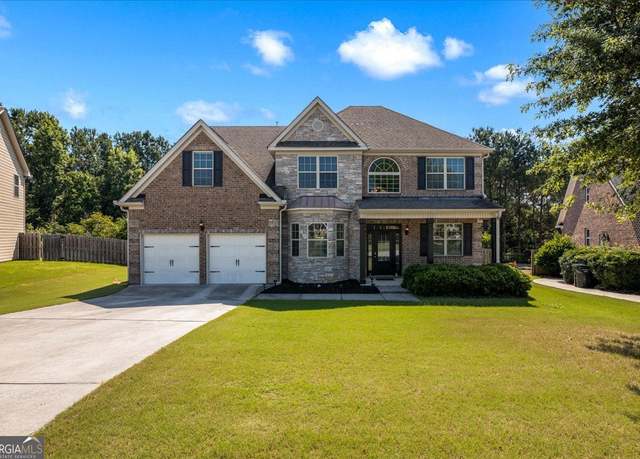 327 Bellhaven Dr, Evans, GA 30809
327 Bellhaven Dr, Evans, GA 30809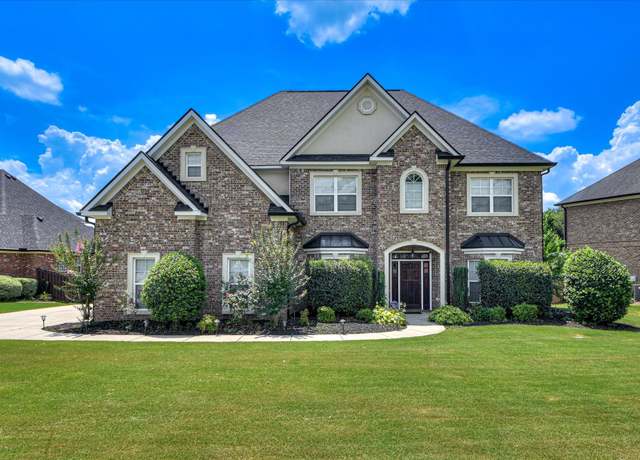 5197 Windmill, Evans, GA 30809
5197 Windmill, Evans, GA 30809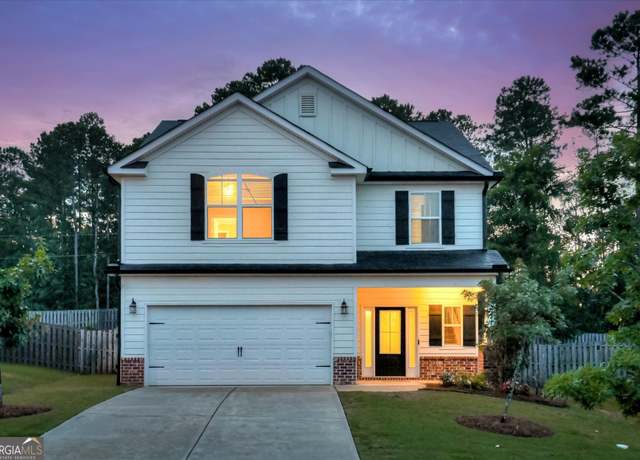 721 Tree Top Trl, Evans, GA 30809
721 Tree Top Trl, Evans, GA 30809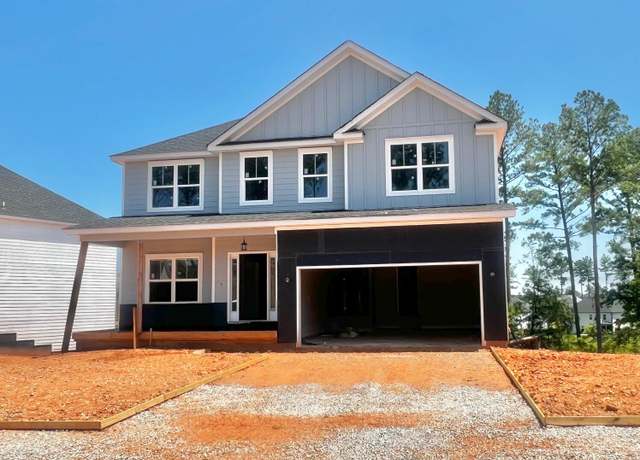 4474 Baywood Trl, Evans, GA 30809
4474 Baywood Trl, Evans, GA 30809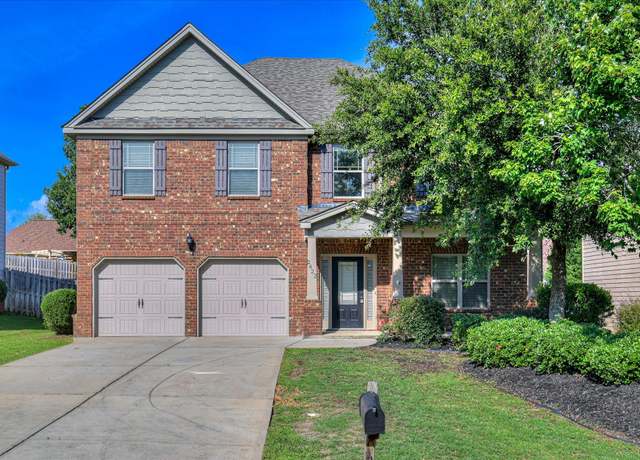 2422 Sunflower, Evans, GA 30809
2422 Sunflower, Evans, GA 30809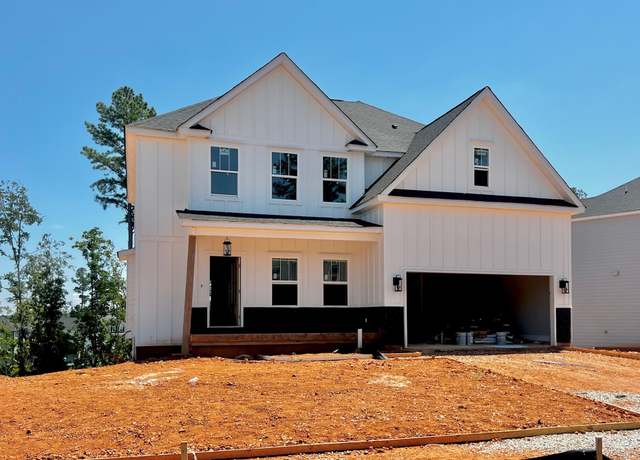 4470 Baywood Trl, Evans, GA 30809
4470 Baywood Trl, Evans, GA 30809 711 Basal Ct, Evans, GA 30809
711 Basal Ct, Evans, GA 30809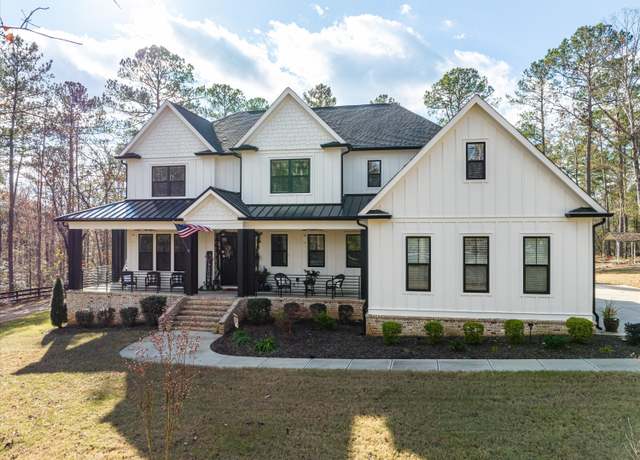 5416 Old Washington, Evans, GA 30809
5416 Old Washington, Evans, GA 30809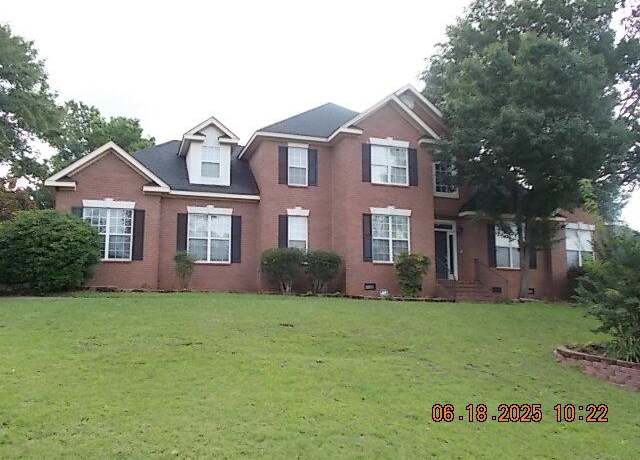 967 Windmill Pkwy, Evans, GA 30809
967 Windmill Pkwy, Evans, GA 30809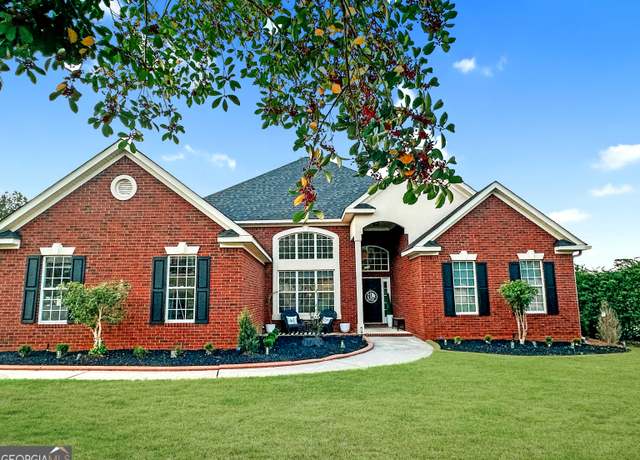 992 Windmill Pkwy, Evans, GA 30809
992 Windmill Pkwy, Evans, GA 30809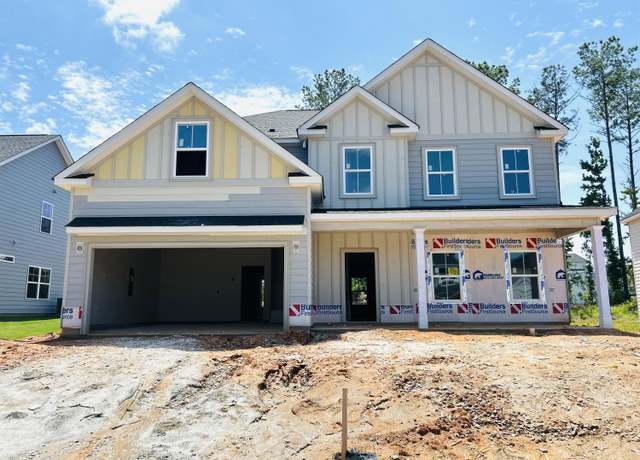 4477 Baywood Trl, Evans, GA 30809
4477 Baywood Trl, Evans, GA 30809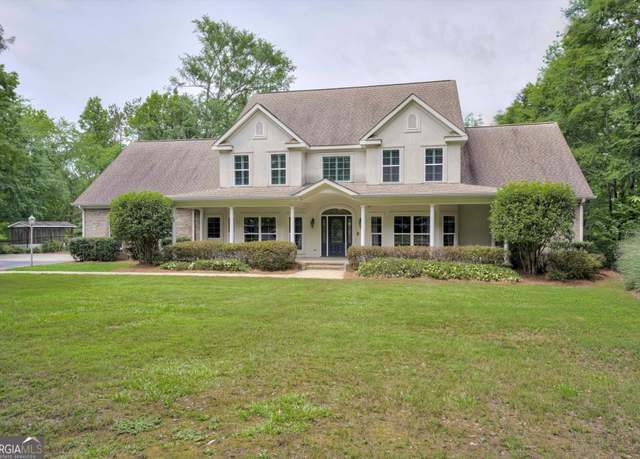 2288 William Few Pkwy, Evans, GA 30809
2288 William Few Pkwy, Evans, GA 30809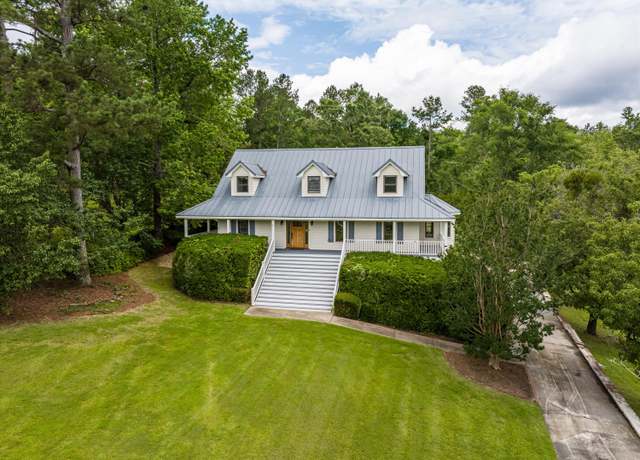 922 Windmill, Evans, GA 30809
922 Windmill, Evans, GA 30809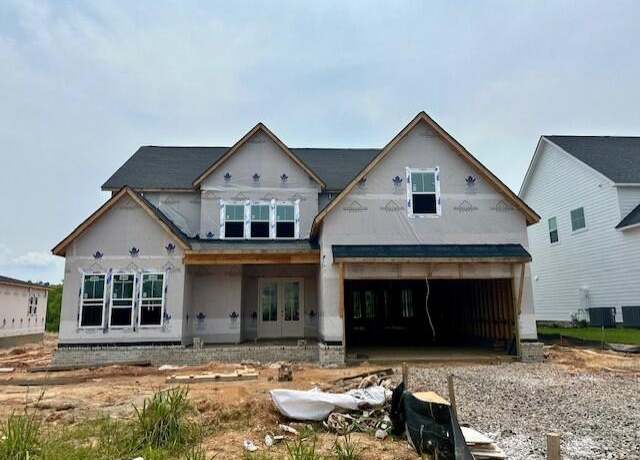 671 Whitney Shls, Evans, GA 30809
671 Whitney Shls, Evans, GA 30809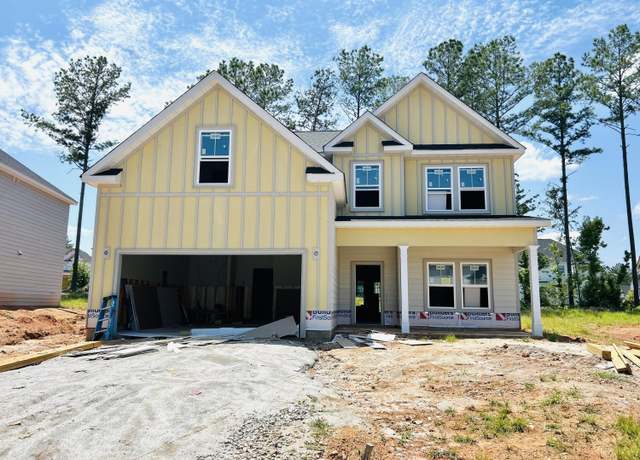 4475 Baywood Trl, Evans, GA 30809
4475 Baywood Trl, Evans, GA 30809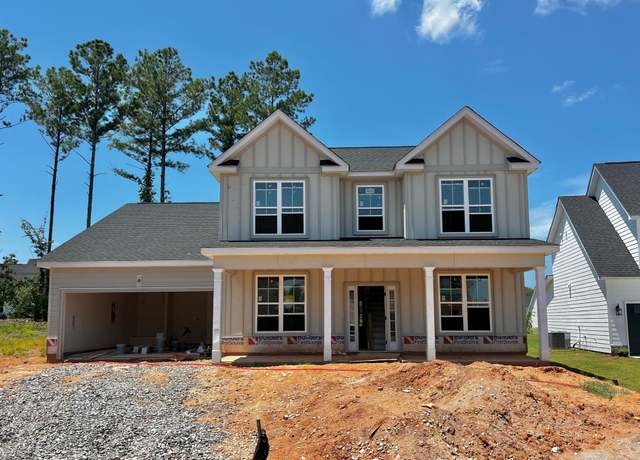 4471 Baywood Trl, Evans, GA 30809
4471 Baywood Trl, Evans, GA 30809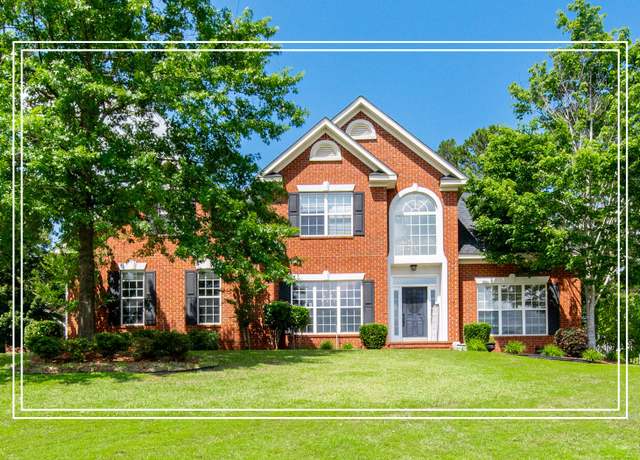 5209 Windmill, Evans, GA 30809
5209 Windmill, Evans, GA 30809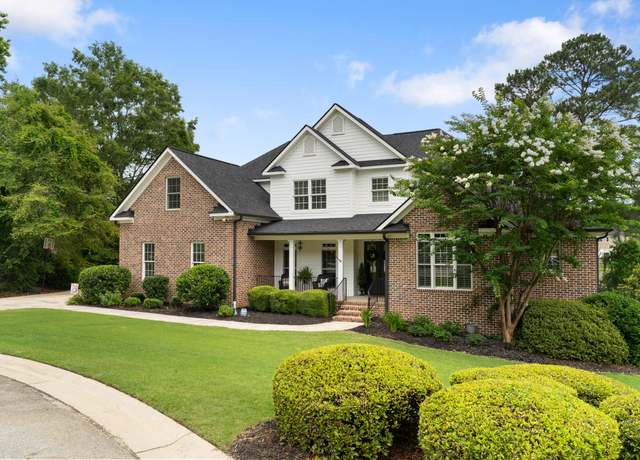 460 Armstrong Way, Evans, GA 30809
460 Armstrong Way, Evans, GA 30809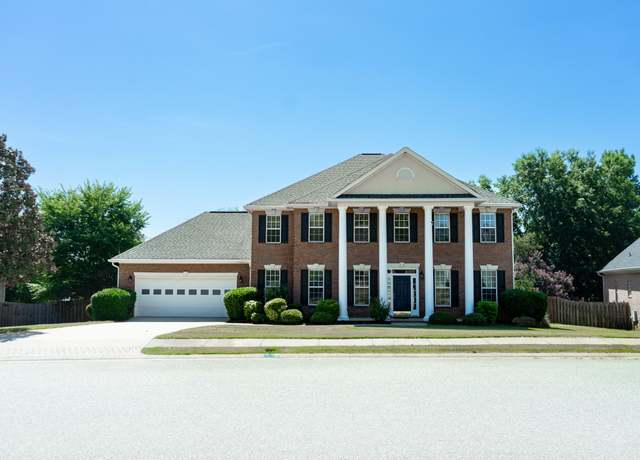 724 Avrett, Evans, GA 30809
724 Avrett, Evans, GA 30809

 United States
United States Canada
Canada