More to explore in Bellbrook High School, OH
- Featured
- Price
- Bedroom
Popular Markets in Ohio
- Columbus homes for sale$299,900
- Cincinnati homes for sale$289,900
- Cleveland homes for sale$139,950
- Dayton homes for sale$149,900
- Dublin homes for sale$649,250
- Akron homes for sale$130,000
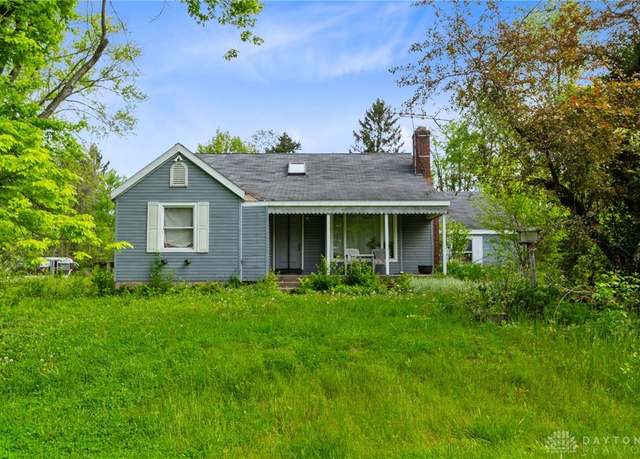 3890 E Centerville Rd, Sugarcreek Twp, OH 45370
3890 E Centerville Rd, Sugarcreek Twp, OH 45370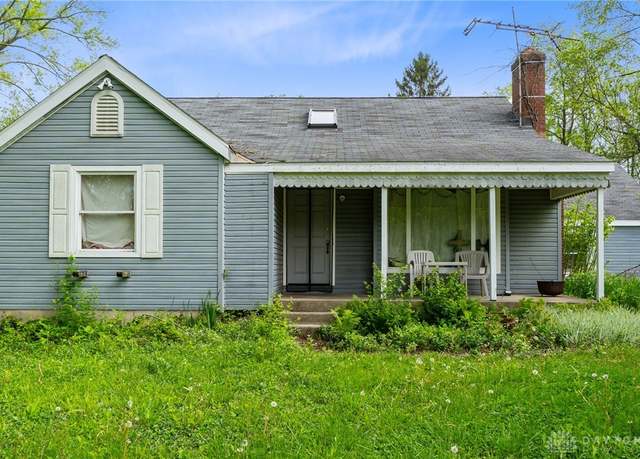 3890 E Centerville Rd, Sugarcreek Twp, OH 45370
3890 E Centerville Rd, Sugarcreek Twp, OH 45370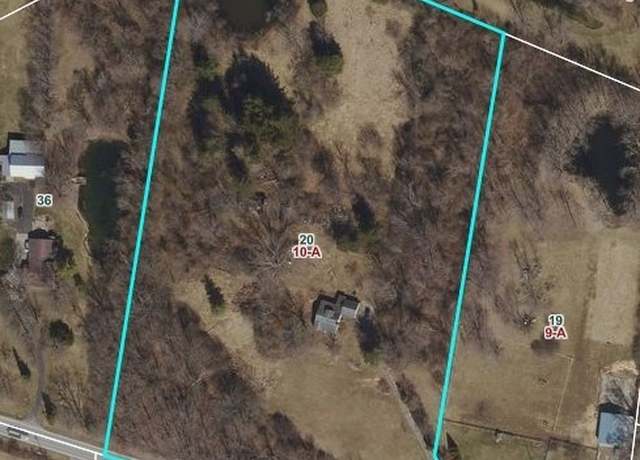 3890 E Centerville Rd, Sugarcreek Twp, OH 45370
3890 E Centerville Rd, Sugarcreek Twp, OH 45370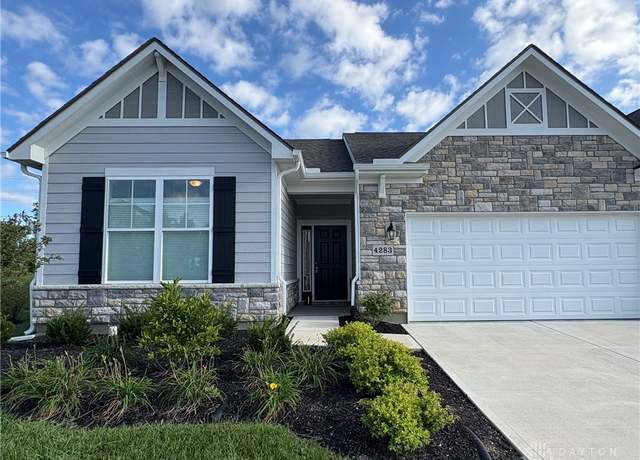 4283 Ellason Ct, Bellbrook, OH 45440
4283 Ellason Ct, Bellbrook, OH 45440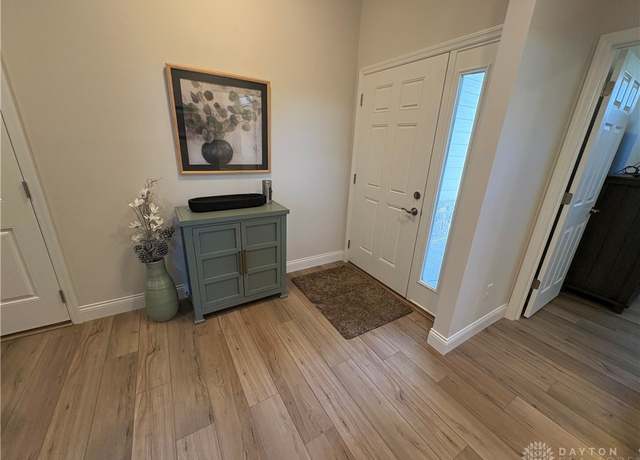 4283 Ellason Ct, Bellbrook, OH 45440
4283 Ellason Ct, Bellbrook, OH 45440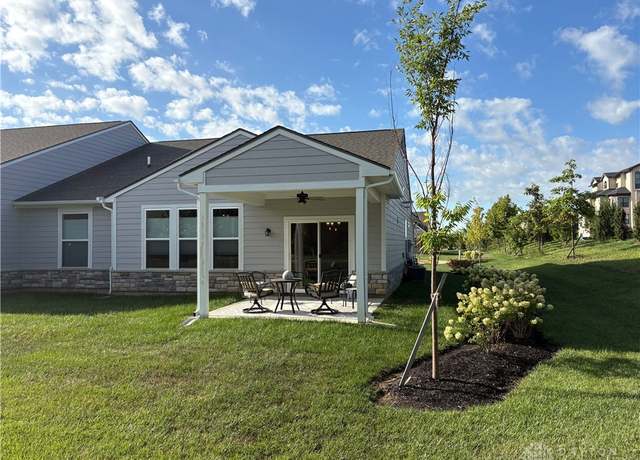 4283 Ellason Ct, Bellbrook, OH 45440
4283 Ellason Ct, Bellbrook, OH 45440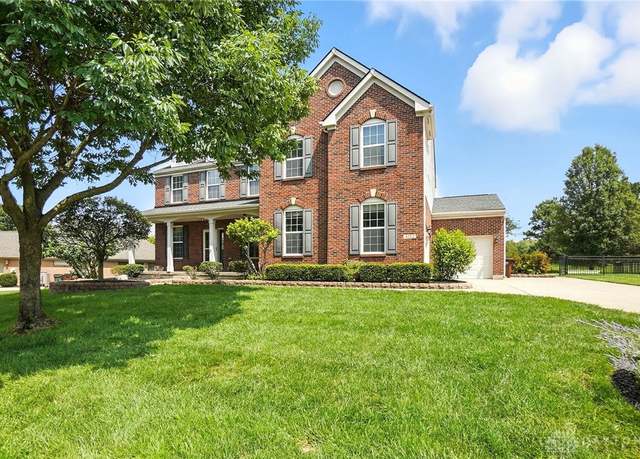 4212 Seema Dr, Dayton, OH 45440
4212 Seema Dr, Dayton, OH 45440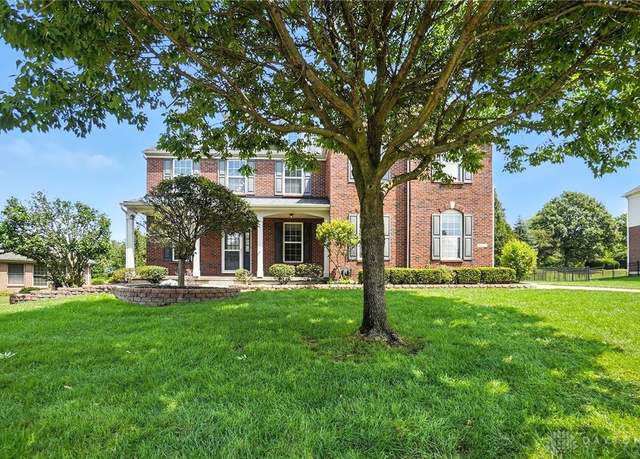 4212 Seema Dr, Dayton, OH 45440
4212 Seema Dr, Dayton, OH 45440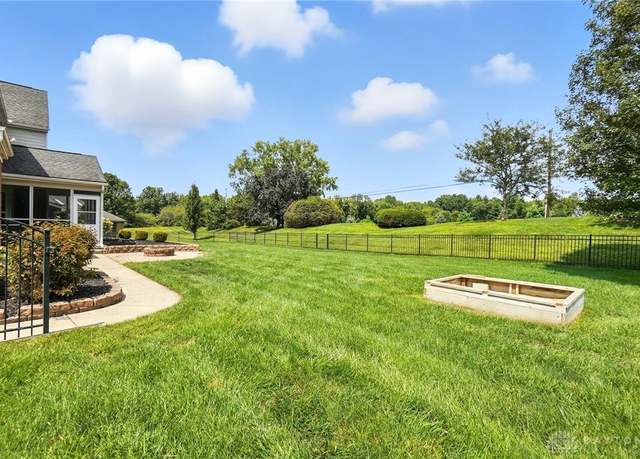 4212 Seema Dr, Dayton, OH 45440
4212 Seema Dr, Dayton, OH 45440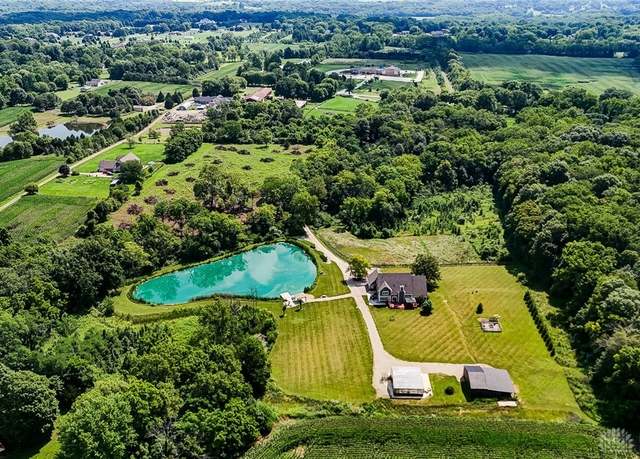 717 S Alpha Bellbrook Rd, Bellbrook, OH 45305
717 S Alpha Bellbrook Rd, Bellbrook, OH 45305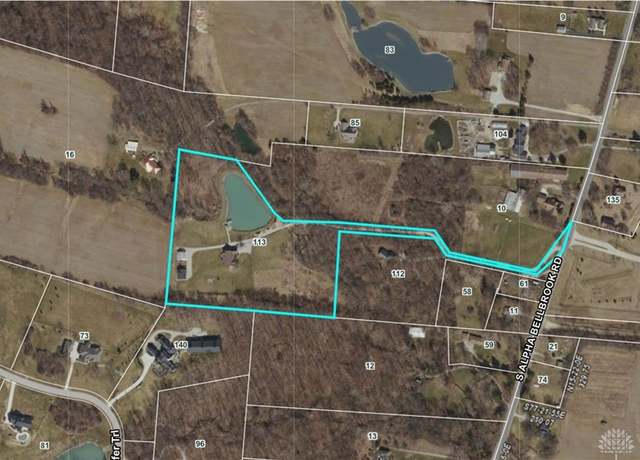 717 S Alpha Bellbrook Rd, Bellbrook, OH 45305
717 S Alpha Bellbrook Rd, Bellbrook, OH 45305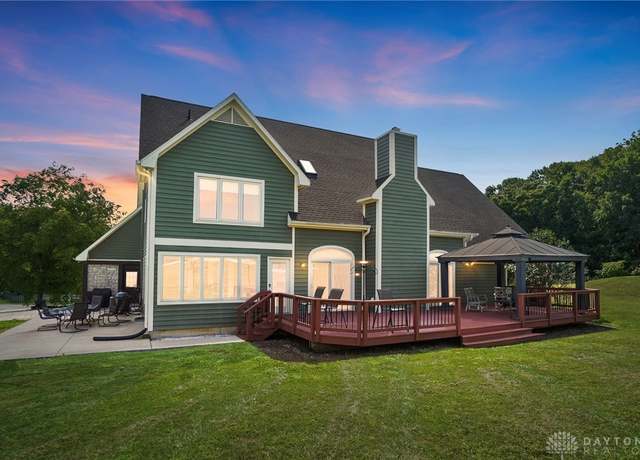 717 S Alpha Bellbrook Rd, Bellbrook, OH 45305
717 S Alpha Bellbrook Rd, Bellbrook, OH 45305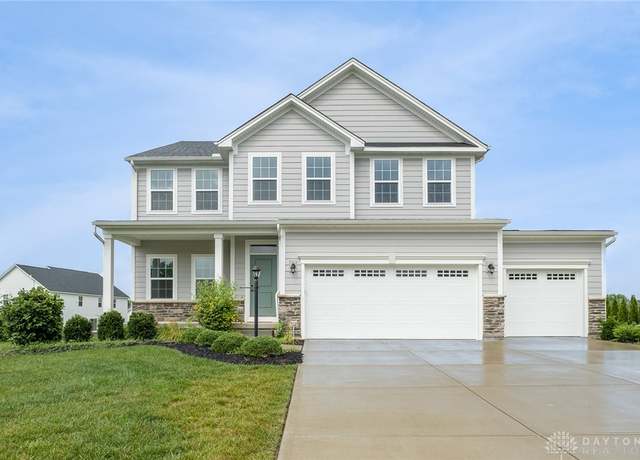 3729 Oak Creek Dr, Sugarcreek Twp, OH 45440
3729 Oak Creek Dr, Sugarcreek Twp, OH 45440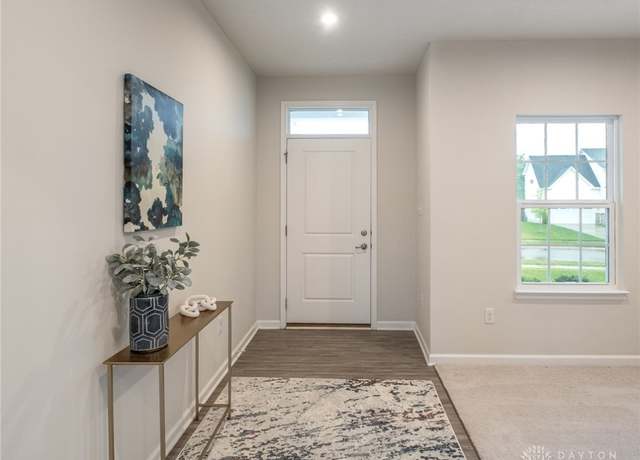 3729 Oak Creek Dr, Sugarcreek Twp, OH 45440
3729 Oak Creek Dr, Sugarcreek Twp, OH 45440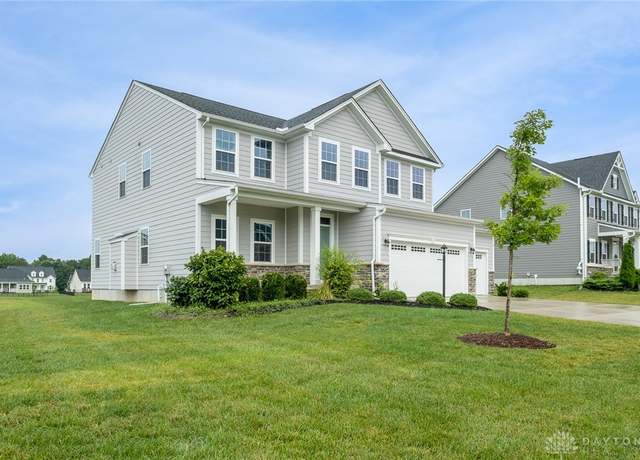 3729 Oak Creek Dr, Sugarcreek Twp, OH 45440
3729 Oak Creek Dr, Sugarcreek Twp, OH 45440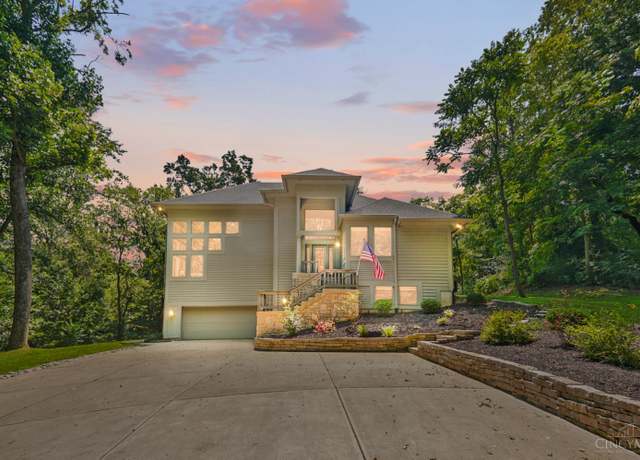 1753 Cedar Ridge Dr, Sugarcreek Twp, OH 45370
1753 Cedar Ridge Dr, Sugarcreek Twp, OH 45370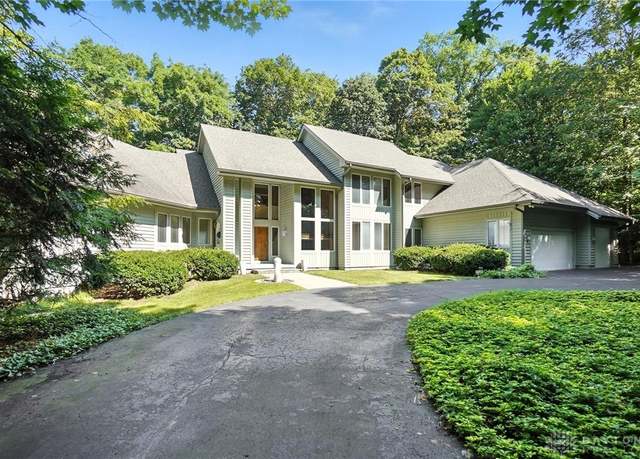 1359 Soaring Heights Dr, Sugarcreek Twp, OH 45440
1359 Soaring Heights Dr, Sugarcreek Twp, OH 45440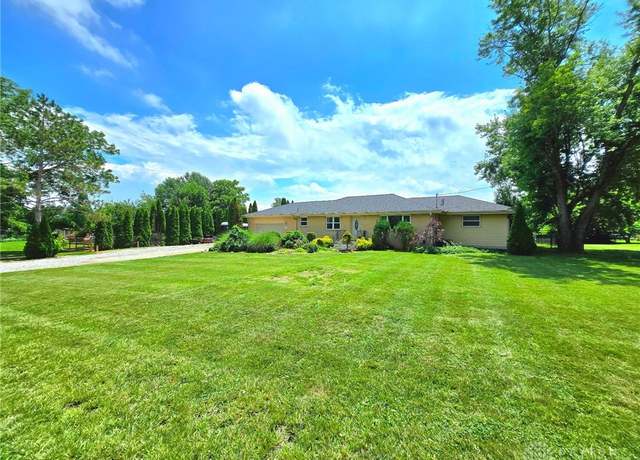 2995 Upper Bellbrook Rd, Bellbrook, OH 45305
2995 Upper Bellbrook Rd, Bellbrook, OH 45305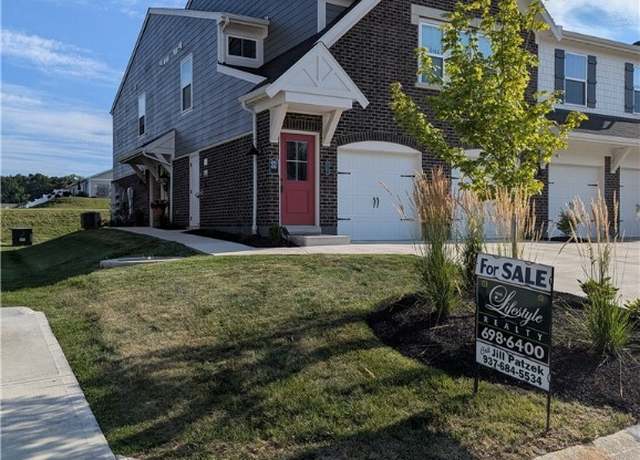 4267 Sugar Point Way, Dayton, OH 45459
4267 Sugar Point Way, Dayton, OH 45459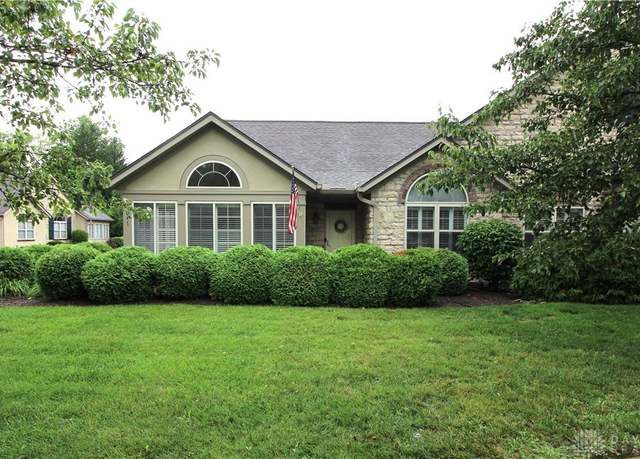 2047 Wentworth Village Dr, Bellbrook, OH 45305
2047 Wentworth Village Dr, Bellbrook, OH 45305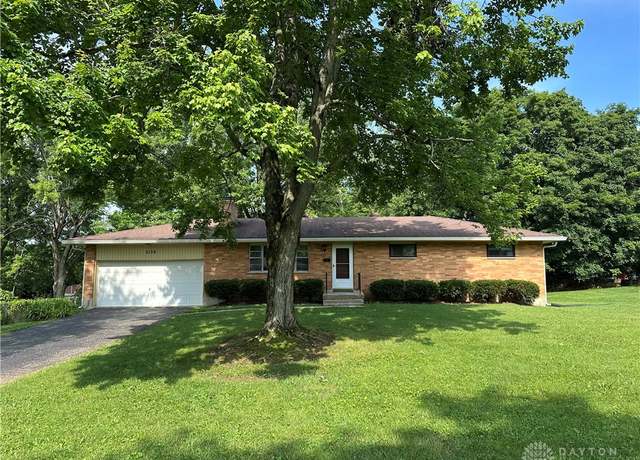 2139 Marcia Dr, Bellbrook, OH 45305
2139 Marcia Dr, Bellbrook, OH 45305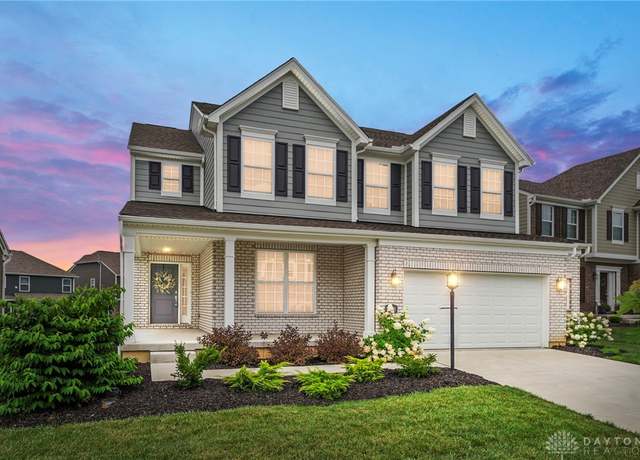 3878 Pepperwell Cir, Sugarcreek Twp, OH 45440
3878 Pepperwell Cir, Sugarcreek Twp, OH 45440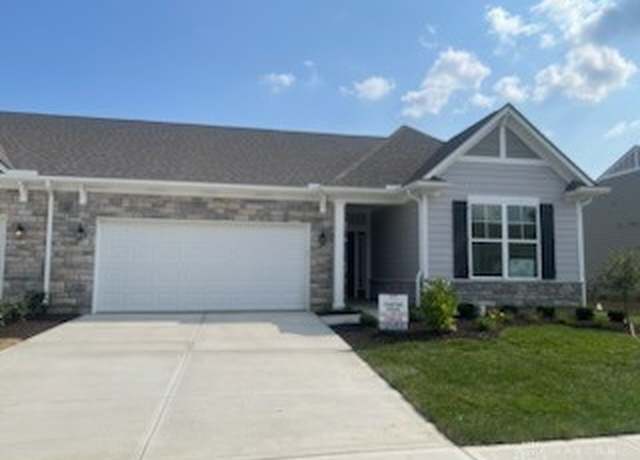 4202 Ellason Ct, Dayton, OH 45440
4202 Ellason Ct, Dayton, OH 45440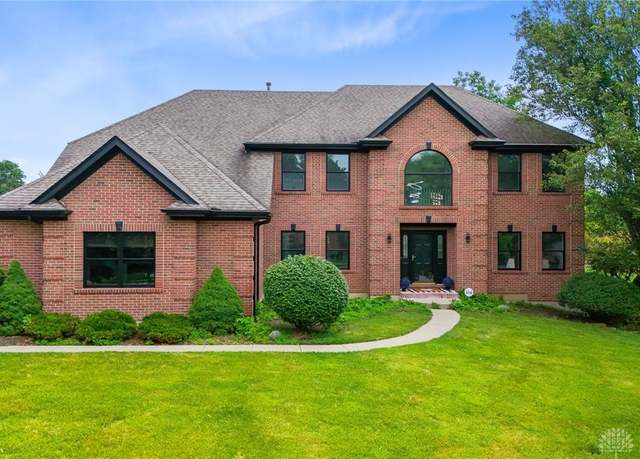 1442 Timshel St, Dayton, OH 45440
1442 Timshel St, Dayton, OH 45440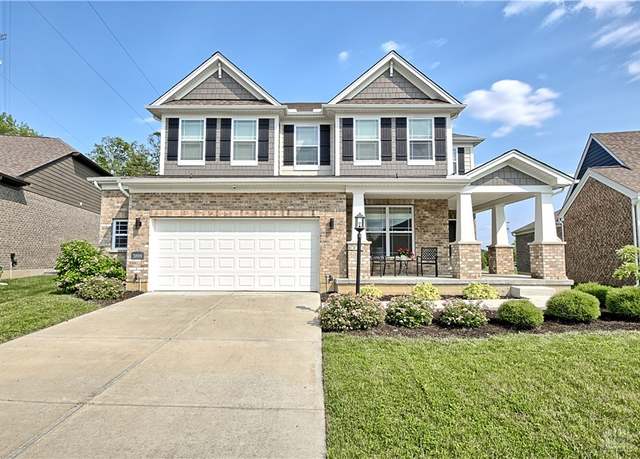 3899 Pepperwell Cir, Dayton, OH 45440
3899 Pepperwell Cir, Dayton, OH 45440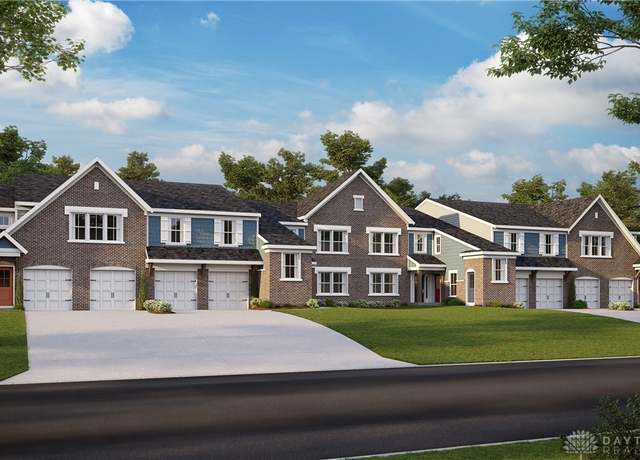 4216 N Golden Clove Bnd Unit 56-302, Sugarcreek Twp, OH 45459
4216 N Golden Clove Bnd Unit 56-302, Sugarcreek Twp, OH 45459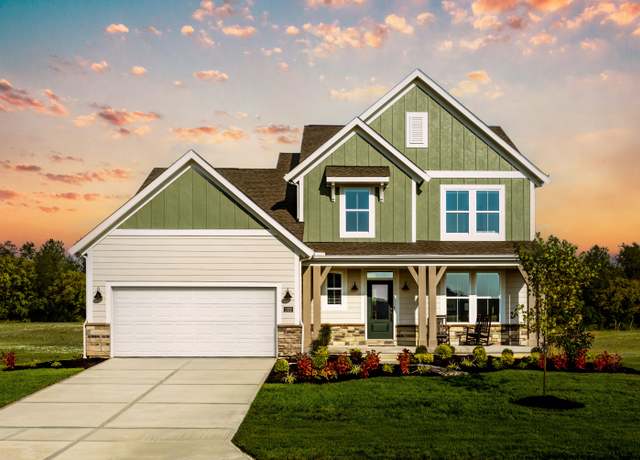 Homes Available Soon Plan, Dayton, OH 45440
Homes Available Soon Plan, Dayton, OH 45440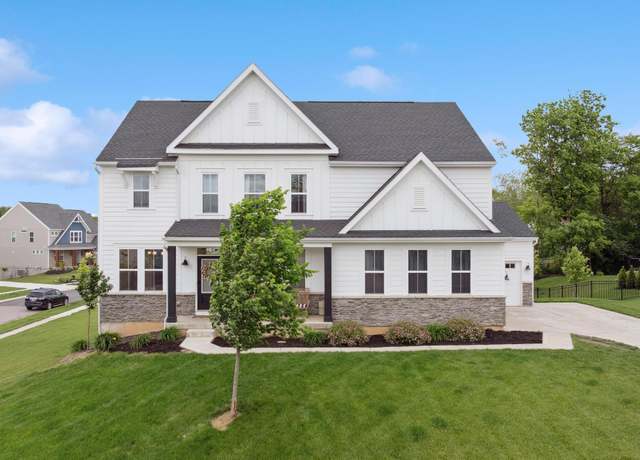 3600 Magnolia Trace Dr, Bellbrook, OH 45305
3600 Magnolia Trace Dr, Bellbrook, OH 45305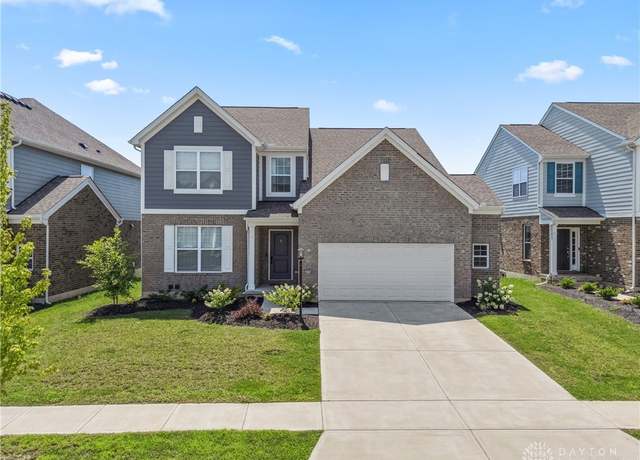 527 Carleton Dr, Dayton, OH 45440
527 Carleton Dr, Dayton, OH 45440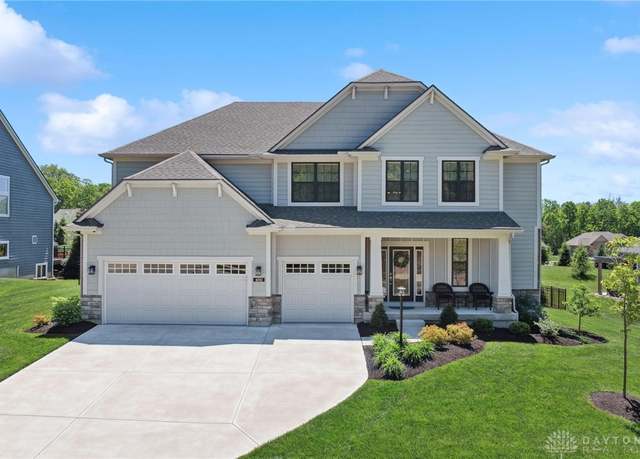 4061 Woodland Ridge Ct, Bellbrook, OH 45440
4061 Woodland Ridge Ct, Bellbrook, OH 45440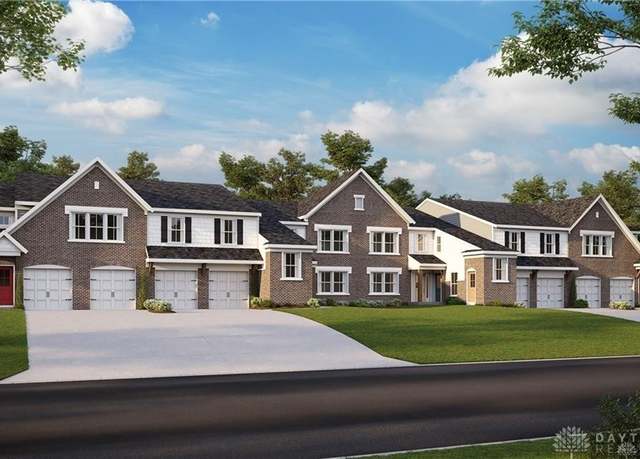 4206 Sugar Point Way Unit 56-303, Sugarcreek Twp, OH 45305
4206 Sugar Point Way Unit 56-303, Sugarcreek Twp, OH 45305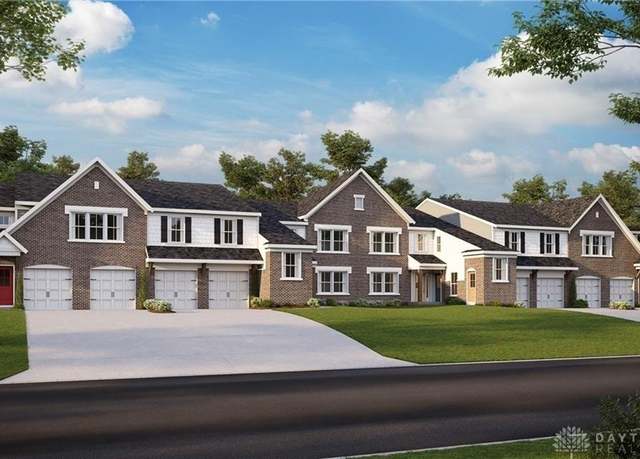 4208 N Golden Clove Bnd Unit 56-103, Sugarcreek Twp, OH 45459
4208 N Golden Clove Bnd Unit 56-103, Sugarcreek Twp, OH 45459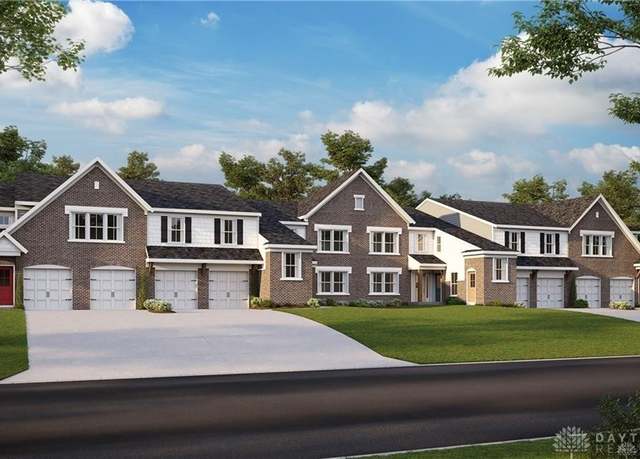 4218 N Golden Clove Bnd Unit 56-300, Sugarcreek Twp, OH 45459
4218 N Golden Clove Bnd Unit 56-300, Sugarcreek Twp, OH 45459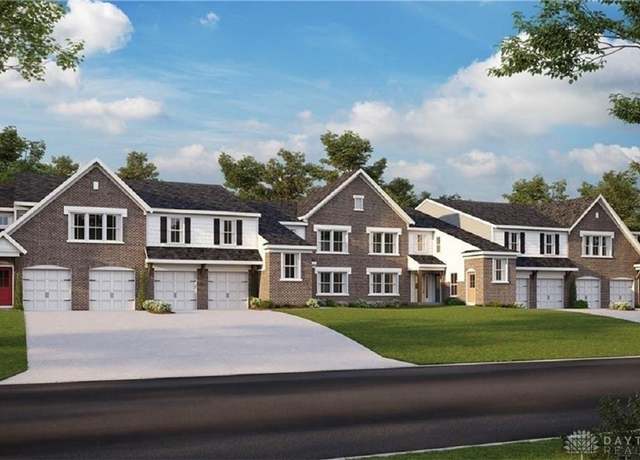 4232 Apple Branch Dr Unit 55-305, Sugarcreek Twp, OH 45459
4232 Apple Branch Dr Unit 55-305, Sugarcreek Twp, OH 45459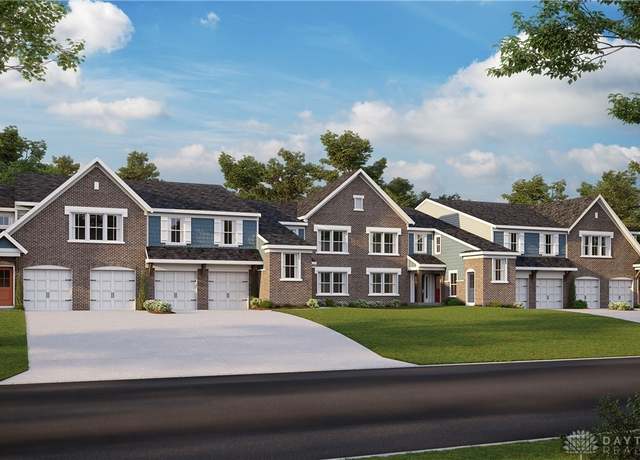 4214 N Golden Clove Bnd Unit 56-102, Sugarcreek Twp, OH 45459
4214 N Golden Clove Bnd Unit 56-102, Sugarcreek Twp, OH 45459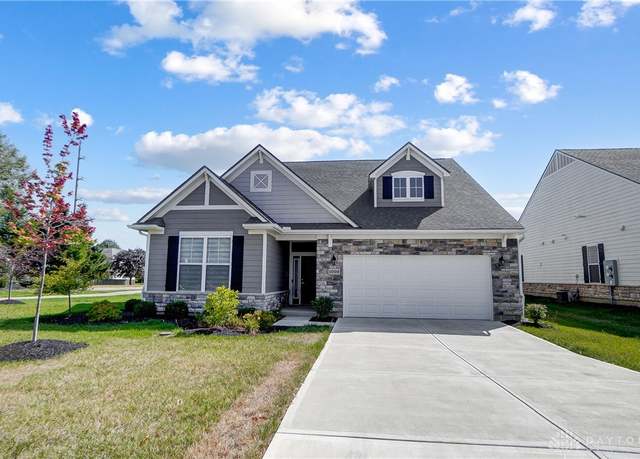 1002 Belfast Dr, Sugarcreek Twp, OH 45440
1002 Belfast Dr, Sugarcreek Twp, OH 45440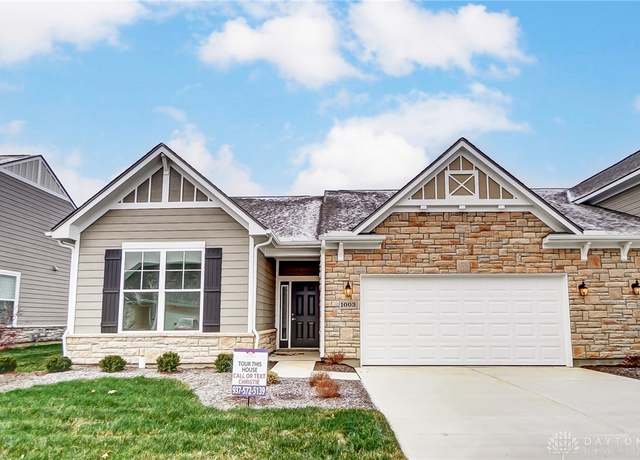 1003 Belfast Dr, Dayton, OH 45440
1003 Belfast Dr, Dayton, OH 45440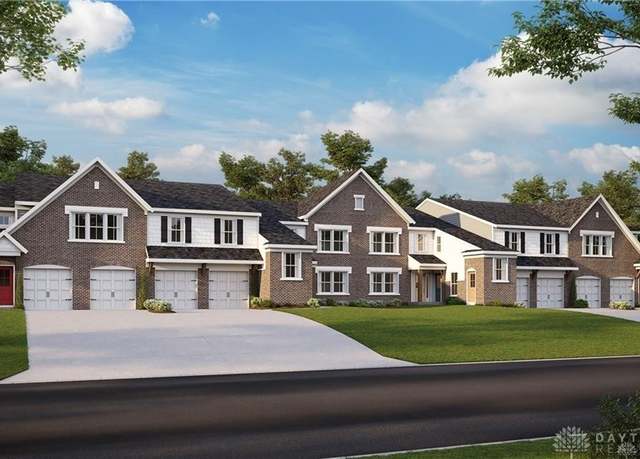 4220 N Golden Clove Bnd Unit 56-301, Sugarcreek Twp, OH 45459
4220 N Golden Clove Bnd Unit 56-301, Sugarcreek Twp, OH 45459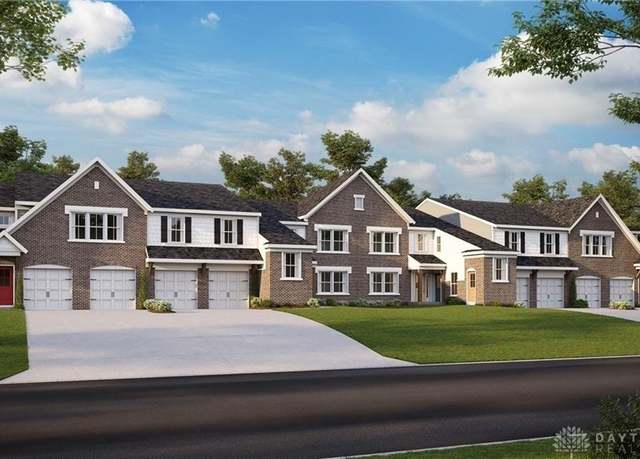 4242 Apple Branch Dr Unit 55-102, Sugarcreek Twp, OH 45459
4242 Apple Branch Dr Unit 55-102, Sugarcreek Twp, OH 45459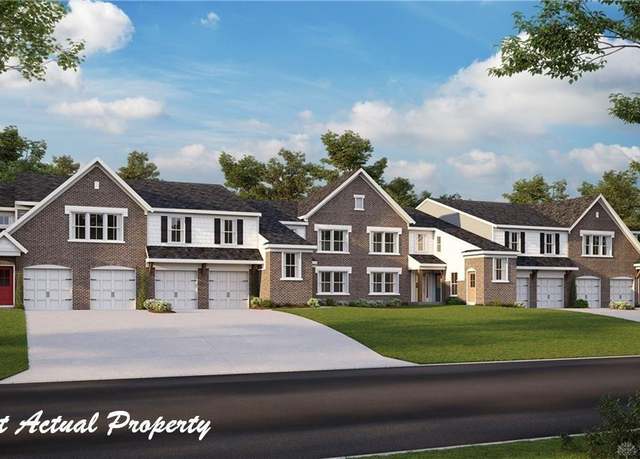 4274 N Apple Branch Dr Unit 54-302, Dayton, OH 45459
4274 N Apple Branch Dr Unit 54-302, Dayton, OH 45459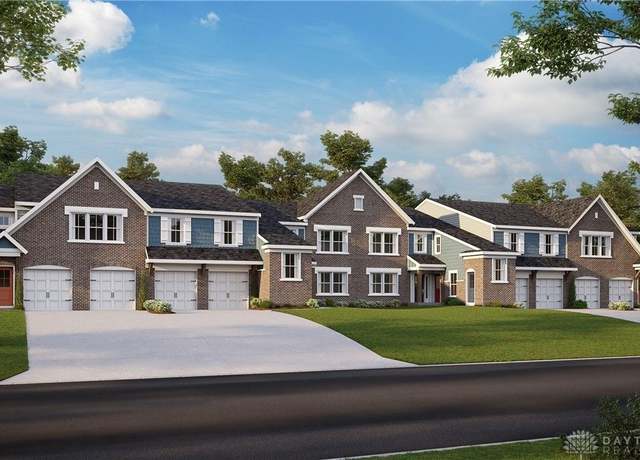 4266 Apple Branch Dr Unit 54-103, Dayton, OH 45459
4266 Apple Branch Dr Unit 54-103, Dayton, OH 45459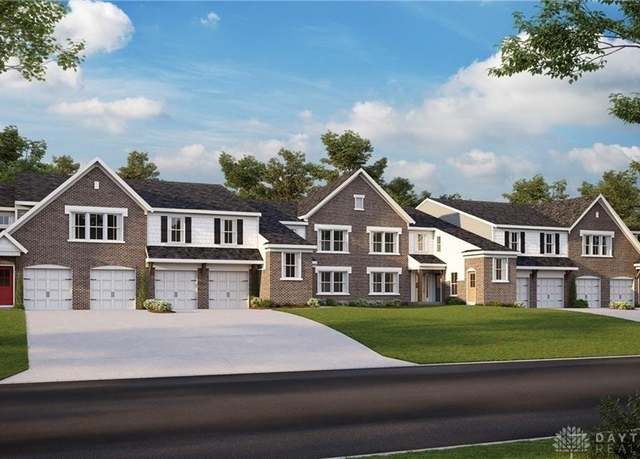 4246 Apple Branch Dr Unit 55-300, Sugarcreek Twp, OH 45459
4246 Apple Branch Dr Unit 55-300, Sugarcreek Twp, OH 45459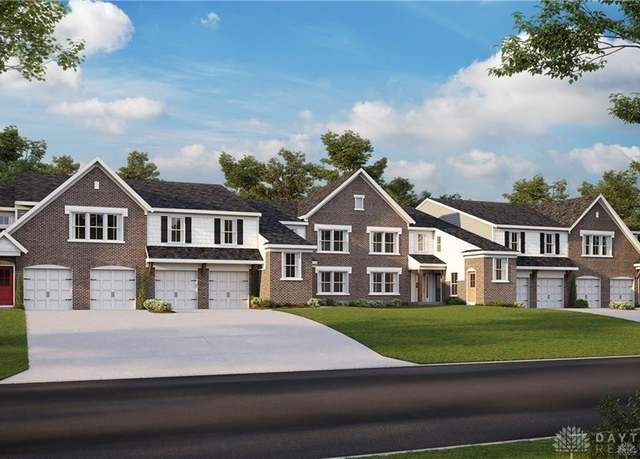 4222 N Golden Clove Bnd Unit 56-201, Sugarcreek Twp, OH 45459
4222 N Golden Clove Bnd Unit 56-201, Sugarcreek Twp, OH 45459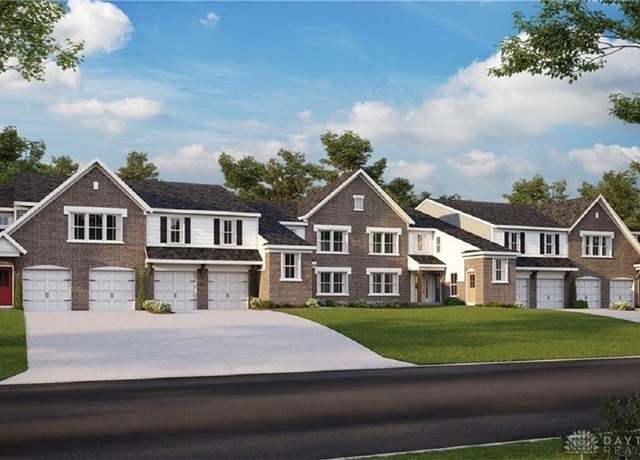 4244 Apple Branch Dr Unit 55-302, Sugarcreek Twp, OH 45459
4244 Apple Branch Dr Unit 55-302, Sugarcreek Twp, OH 45459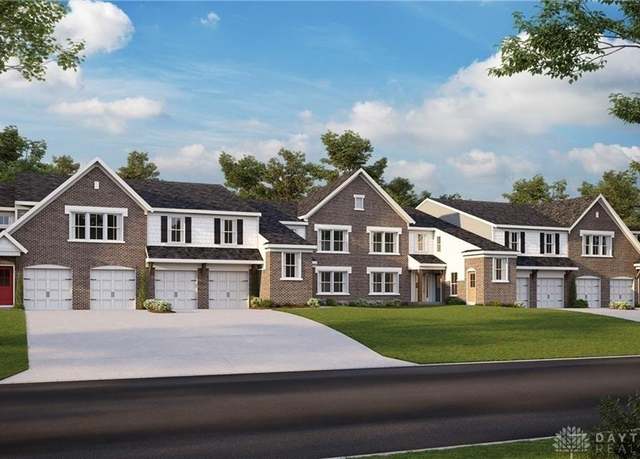 4234 N Apple Branch Dr Unit 55-303, Sugarcreek Twp, OH 45459
4234 N Apple Branch Dr Unit 55-303, Sugarcreek Twp, OH 45459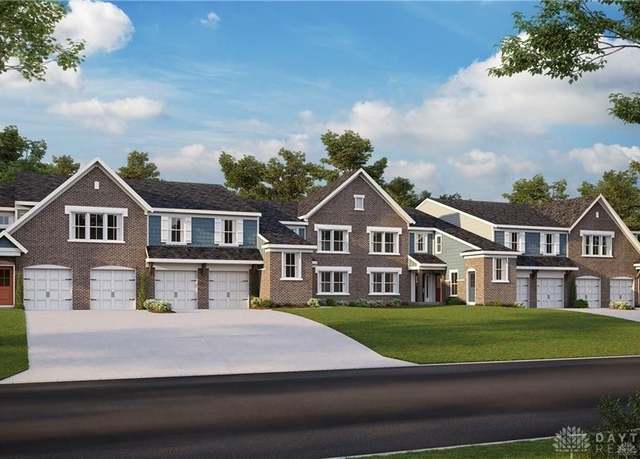 4272 Apple Branch Dr Unit 54-102, Sugarcreek Township, OH 45459
4272 Apple Branch Dr Unit 54-102, Sugarcreek Township, OH 45459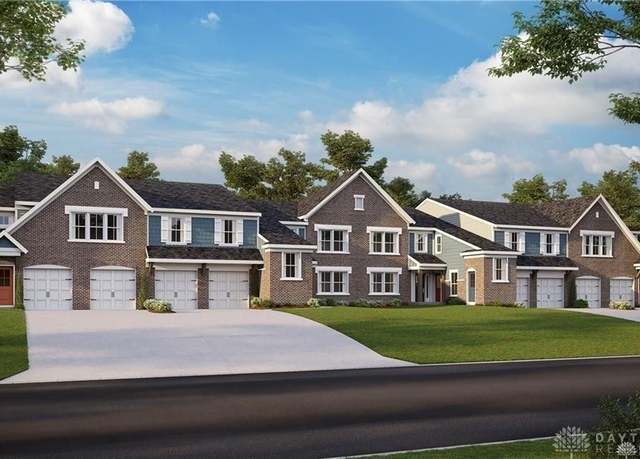 4286 Apple Branch Dr, Dayton, OH 45459
4286 Apple Branch Dr, Dayton, OH 45459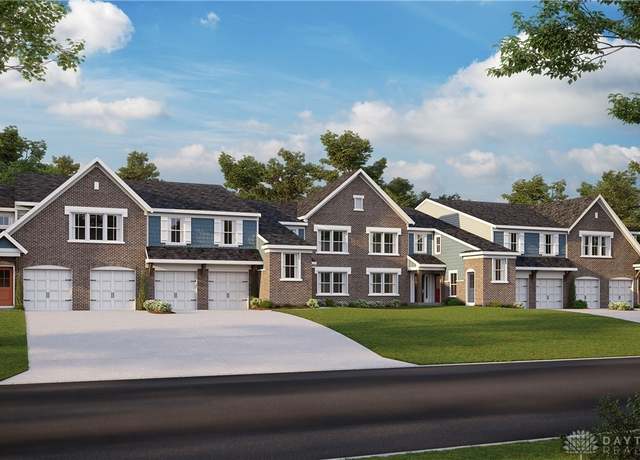 4266 Apple Branch Dr Unit 54-103, Sugarcreek Twp, OH 45459
4266 Apple Branch Dr Unit 54-103, Sugarcreek Twp, OH 45459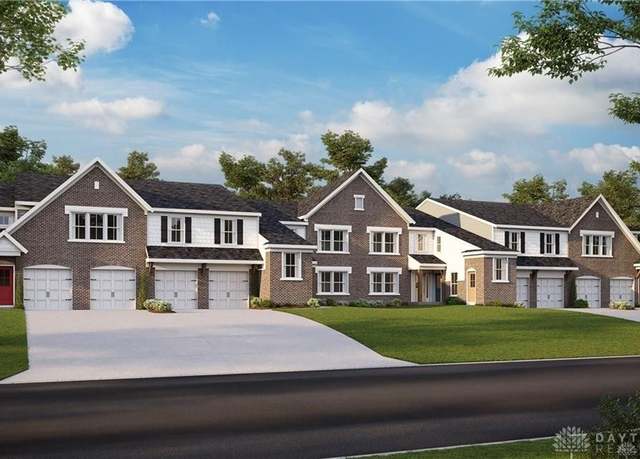 4274 Apple Branch Dr Unit 54-302, Dayton, OH 45459
4274 Apple Branch Dr Unit 54-302, Dayton, OH 45459 4266 Apple Branch Way, Dayton, OH 45459
4266 Apple Branch Way, Dayton, OH 45459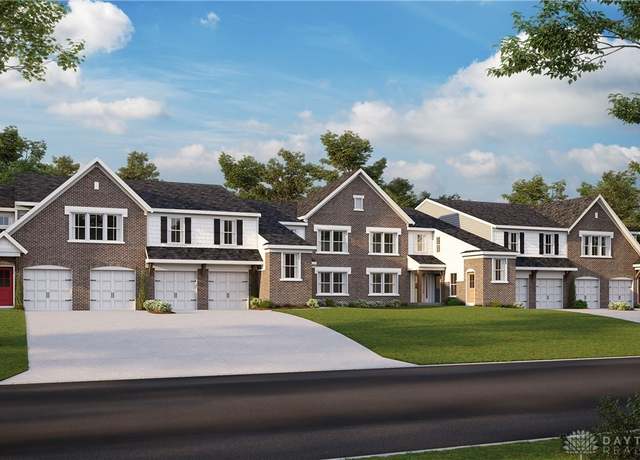 4264 Apple Branch Dr, Sugarcreek Twp, OH 45459
4264 Apple Branch Dr, Sugarcreek Twp, OH 45459


 United States
United States Canada
Canada