More to explore in Beavercreek High School, OH
- Featured
- Price
- Bedroom
Popular Markets in Ohio
- Columbus homes for sale$299,900
- Cincinnati homes for sale$299,900
- Cleveland homes for sale$142,000
- Dayton homes for sale$146,200
- Dublin homes for sale$650,000
- Akron homes for sale$129,950
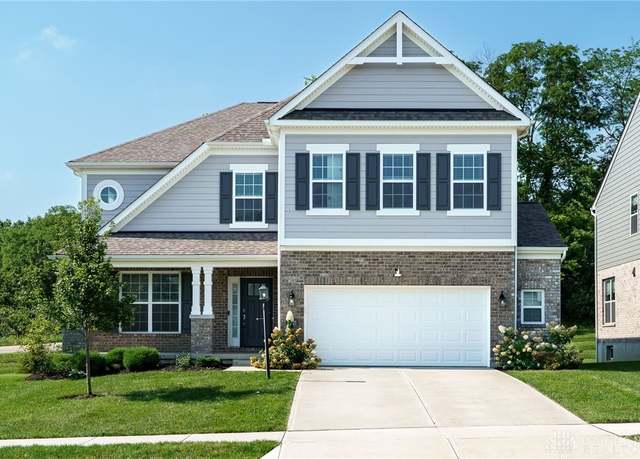 2721 Sky Crossing Dr, Beavercreek, OH 45434
2721 Sky Crossing Dr, Beavercreek, OH 45434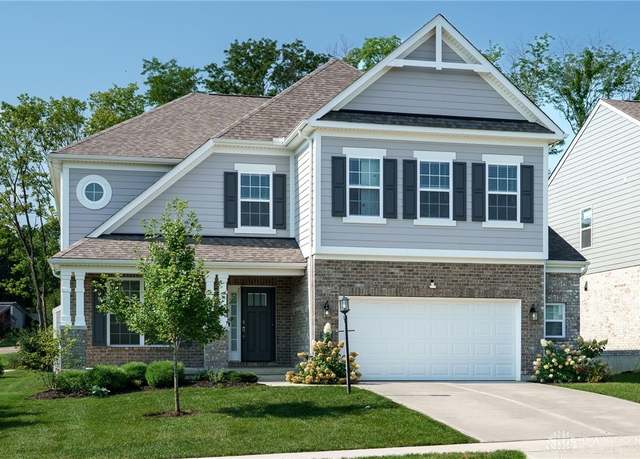 2721 Sky Crossing Dr, Beavercreek, OH 45434
2721 Sky Crossing Dr, Beavercreek, OH 45434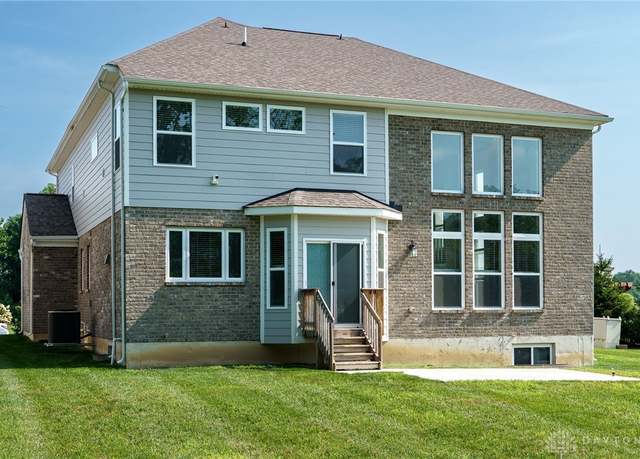 2721 Sky Crossing Dr, Beavercreek, OH 45434
2721 Sky Crossing Dr, Beavercreek, OH 45434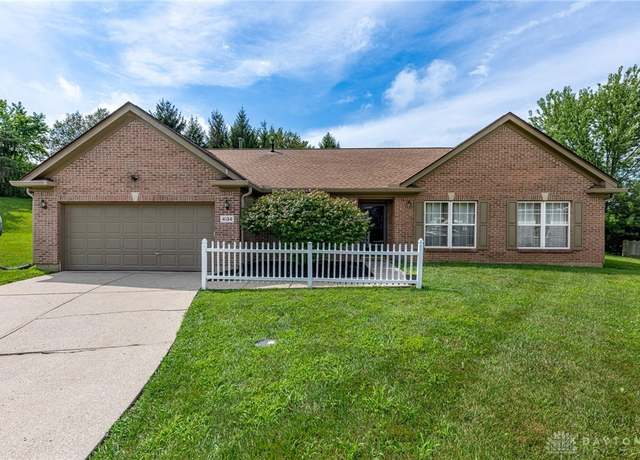 4134 Cambridge Trl, Beavercreek, OH 45430
4134 Cambridge Trl, Beavercreek, OH 45430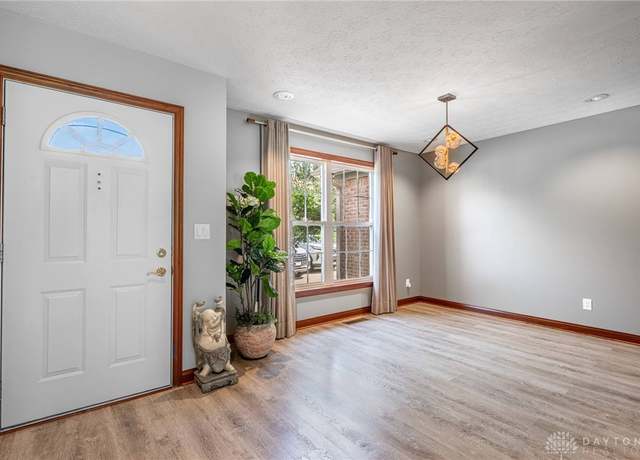 4134 Cambridge Trl, Beavercreek, OH 45430
4134 Cambridge Trl, Beavercreek, OH 45430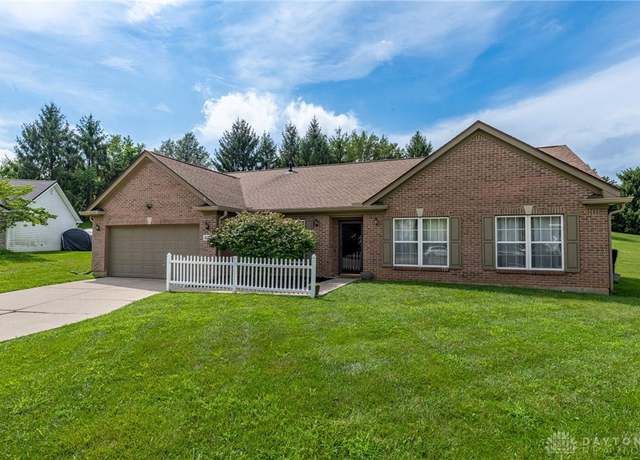 4134 Cambridge Trl, Beavercreek, OH 45430
4134 Cambridge Trl, Beavercreek, OH 45430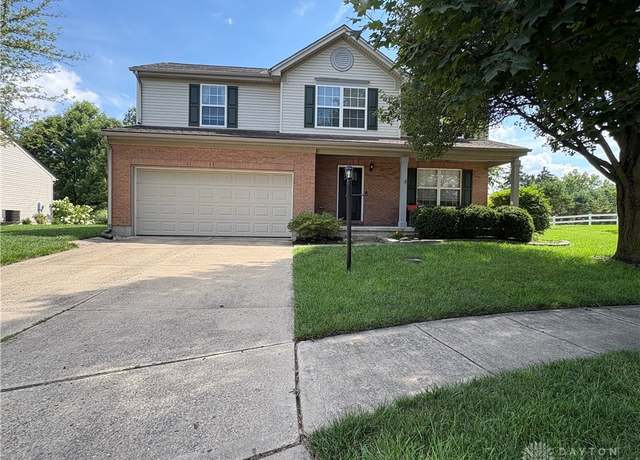 4485 Longmeadow Ln, Beavercreek, OH 45430
4485 Longmeadow Ln, Beavercreek, OH 45430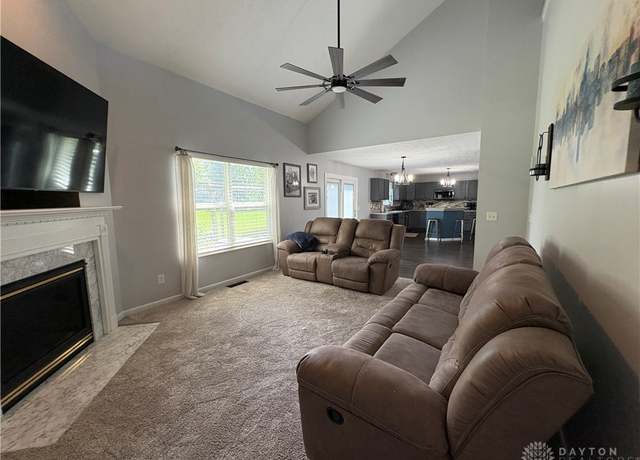 4485 Longmeadow Ln, Beavercreek, OH 45430
4485 Longmeadow Ln, Beavercreek, OH 45430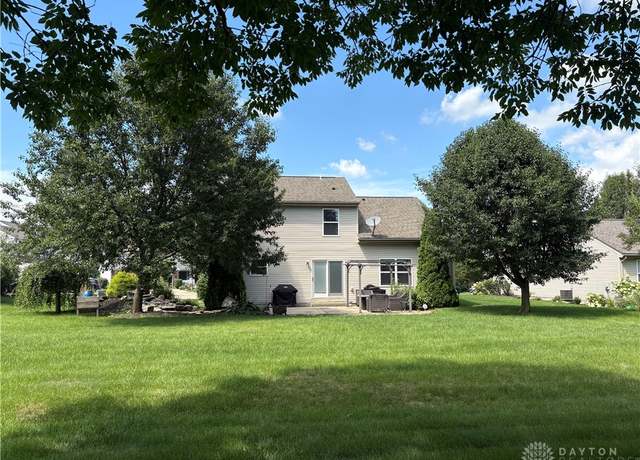 4485 Longmeadow Ln, Beavercreek, OH 45430
4485 Longmeadow Ln, Beavercreek, OH 45430 525 Mill Stone Dr, Beavercreek, OH 45434
525 Mill Stone Dr, Beavercreek, OH 45434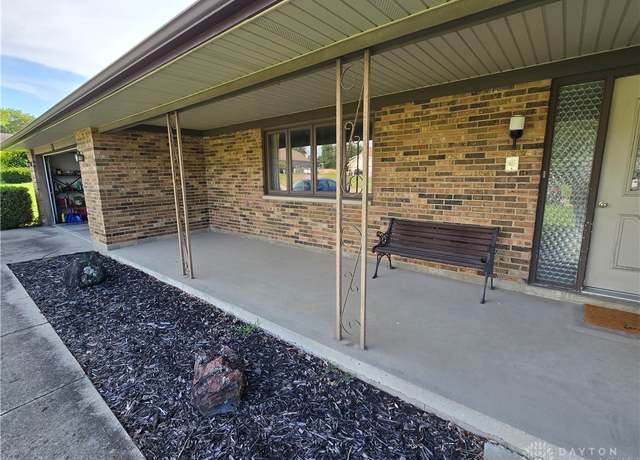 525 Mill Stone Dr, Beavercreek, OH 45434
525 Mill Stone Dr, Beavercreek, OH 45434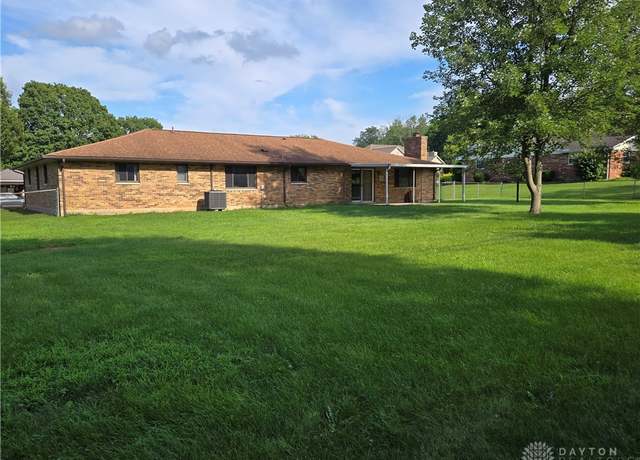 525 Mill Stone Dr, Beavercreek, OH 45434
525 Mill Stone Dr, Beavercreek, OH 45434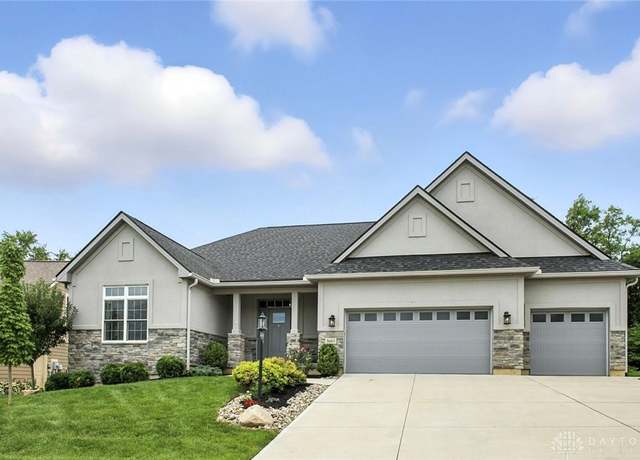 3663 Sunset Bluff Dr, Beavercreek, OH 45430
3663 Sunset Bluff Dr, Beavercreek, OH 45430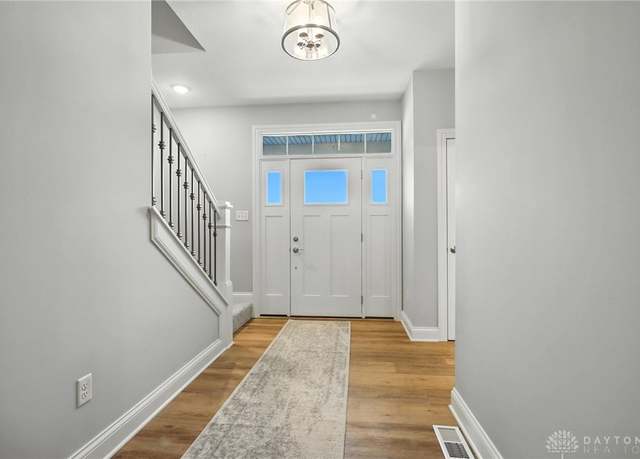 3663 Sunset Bluff Dr, Beavercreek, OH 45430
3663 Sunset Bluff Dr, Beavercreek, OH 45430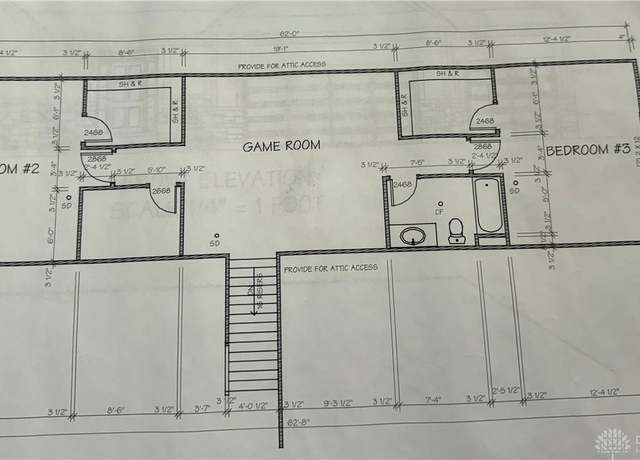 3663 Sunset Bluff Dr, Beavercreek, OH 45430
3663 Sunset Bluff Dr, Beavercreek, OH 45430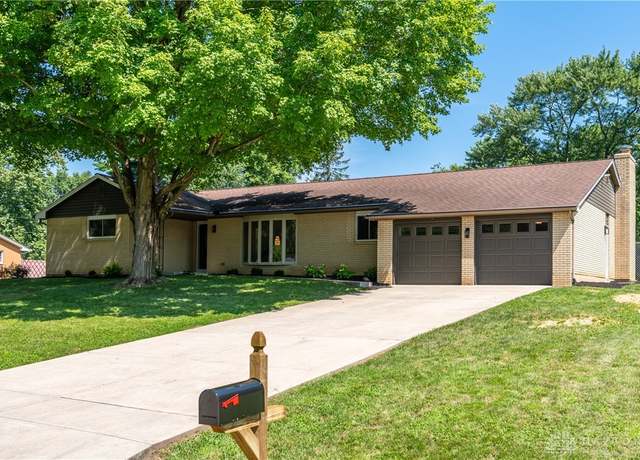 3235 Maplewood Dr, Beavercreek, OH 45434
3235 Maplewood Dr, Beavercreek, OH 45434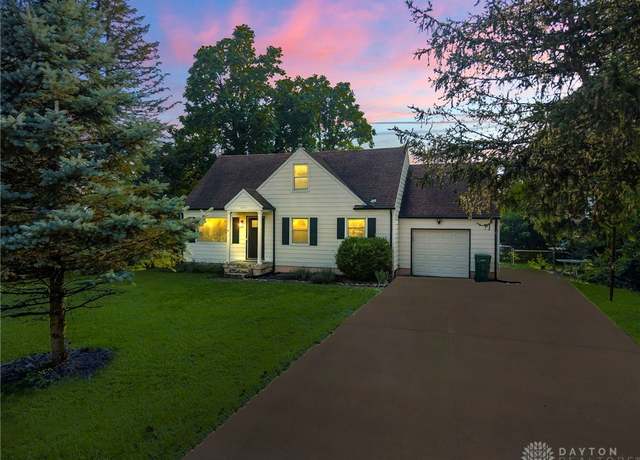 1653 Milner Dr, Beavercreek, OH 45432
1653 Milner Dr, Beavercreek, OH 45432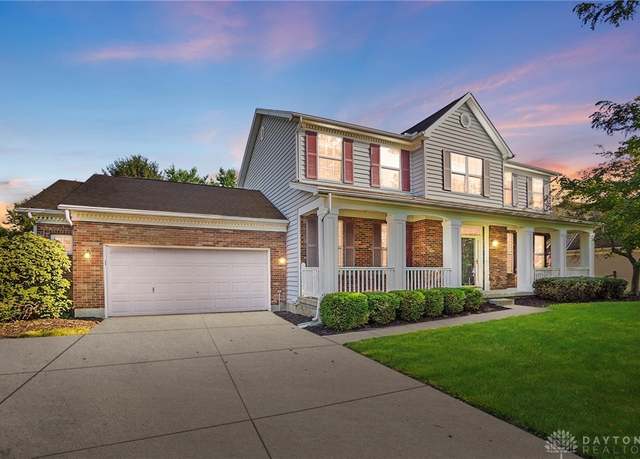 2156 Bassett Ct, Beavercreek, OH 45434
2156 Bassett Ct, Beavercreek, OH 45434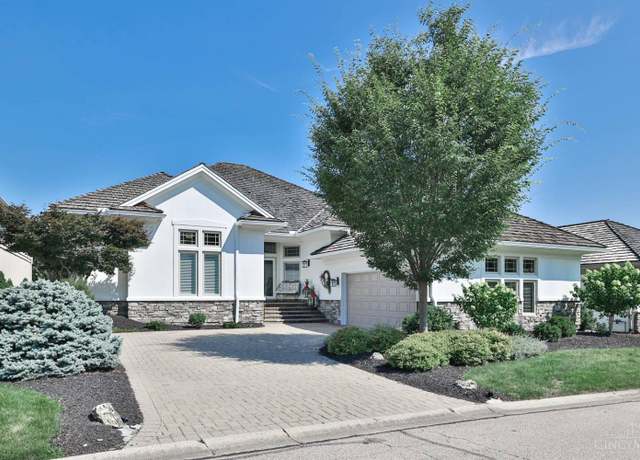 33 Governors Club Dr, Beavercreek Twp, OH 45385
33 Governors Club Dr, Beavercreek Twp, OH 45385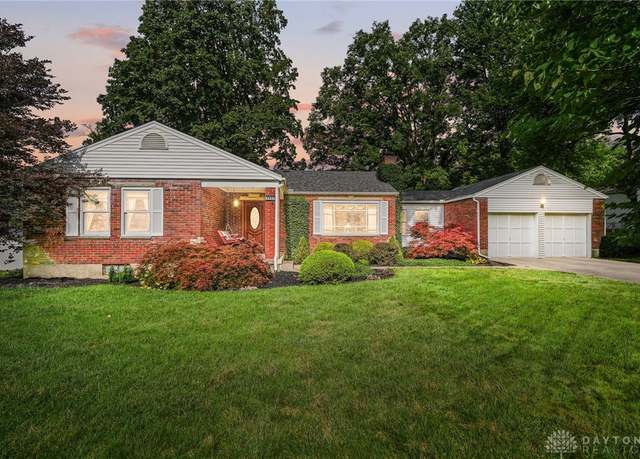 1633 Countryside Dr, Beavercreek, OH 45432
1633 Countryside Dr, Beavercreek, OH 45432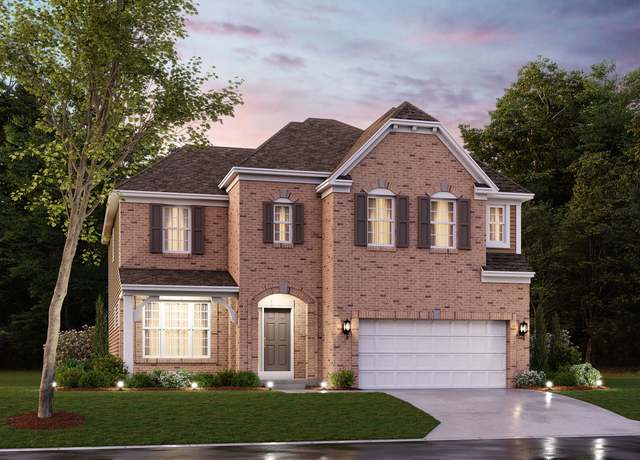 2915 Sky Crossing Dr, Beavercreek, OH 45434
2915 Sky Crossing Dr, Beavercreek, OH 45434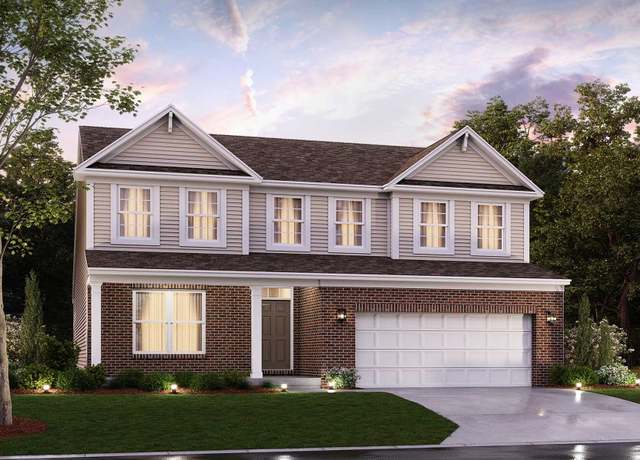 2816 Blue Jay Ct, Beavercreek, OH 45434
2816 Blue Jay Ct, Beavercreek, OH 45434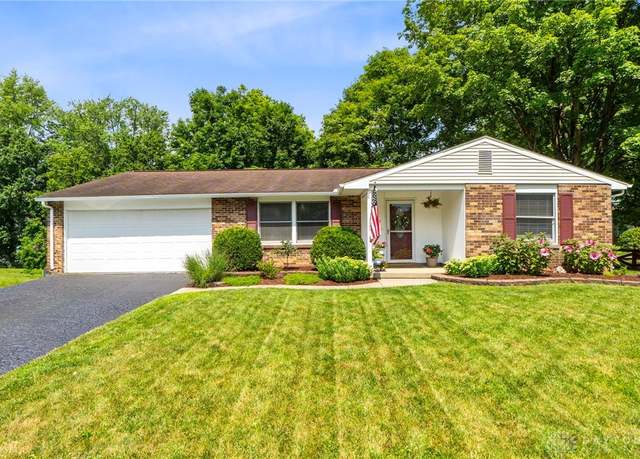 1464 New Way Dr, Beavercreek, OH 45434
1464 New Way Dr, Beavercreek, OH 45434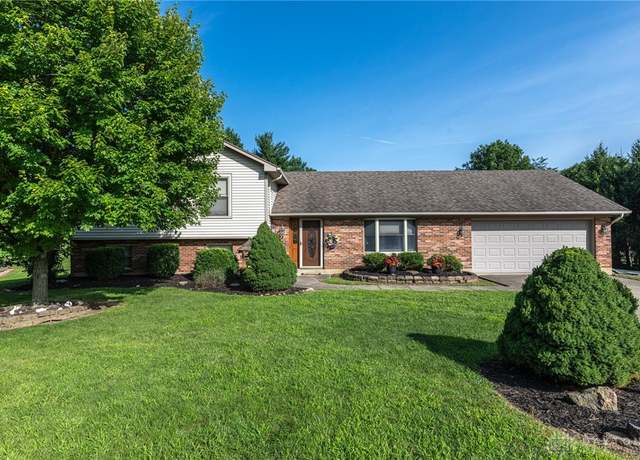 1734 Loch Ness Ct, Beavercreek, OH 45432
1734 Loch Ness Ct, Beavercreek, OH 45432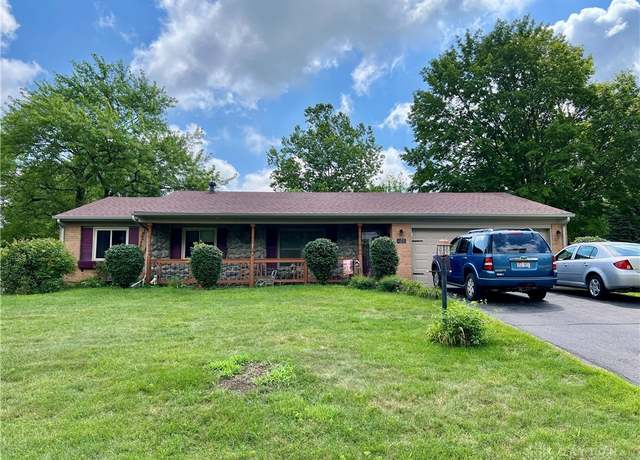 170 Saundra Ct, Dayton, OH 45430
170 Saundra Ct, Dayton, OH 45430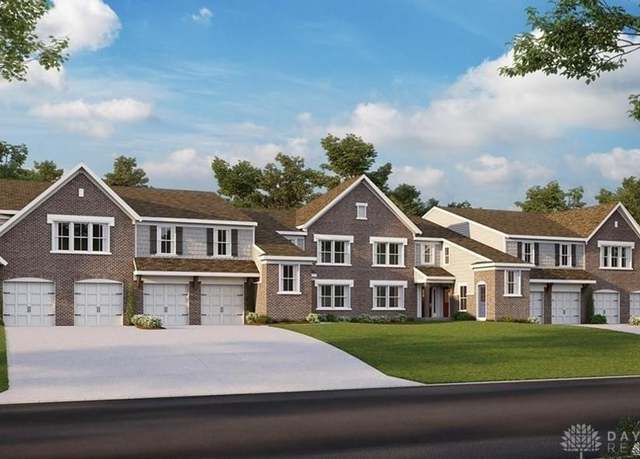 2753 Golden Leaf Dr Unit 18-304, Beavercreek, OH 45431
2753 Golden Leaf Dr Unit 18-304, Beavercreek, OH 45431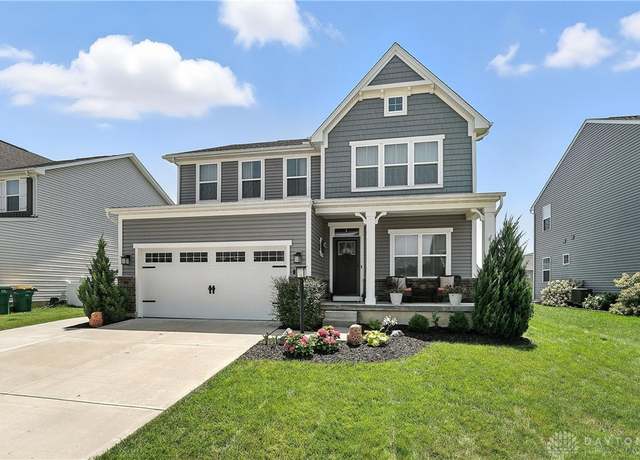 138 Ridgebrook Trl, Beavercreek Twp, OH 45385
138 Ridgebrook Trl, Beavercreek Twp, OH 45385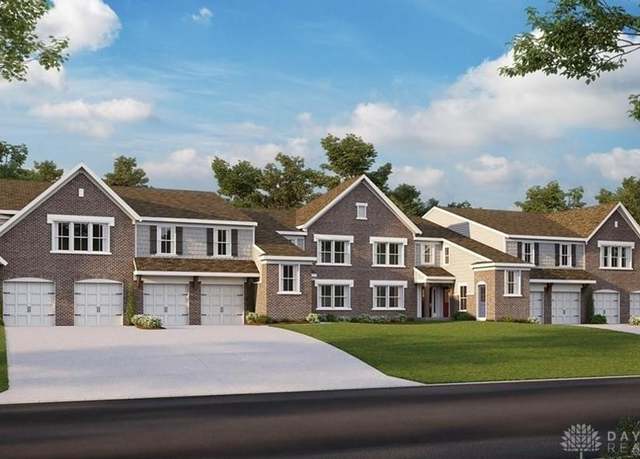 2731 Golden Leaf Dr Unit 18-302, Beavercreek, OH 45431
2731 Golden Leaf Dr Unit 18-302, Beavercreek, OH 45431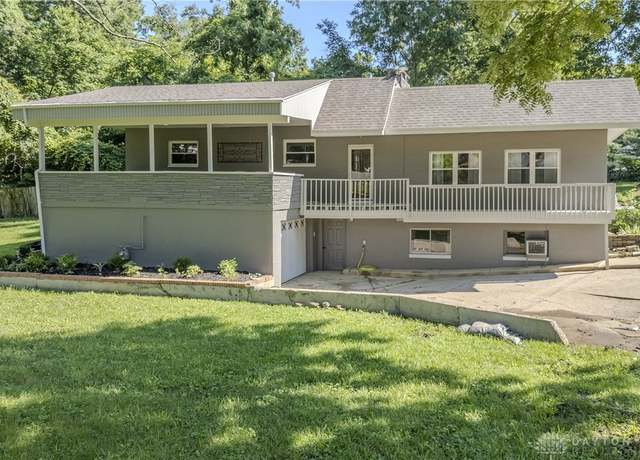 1683 Shady Ln, Beavercreek, OH 45432
1683 Shady Ln, Beavercreek, OH 45432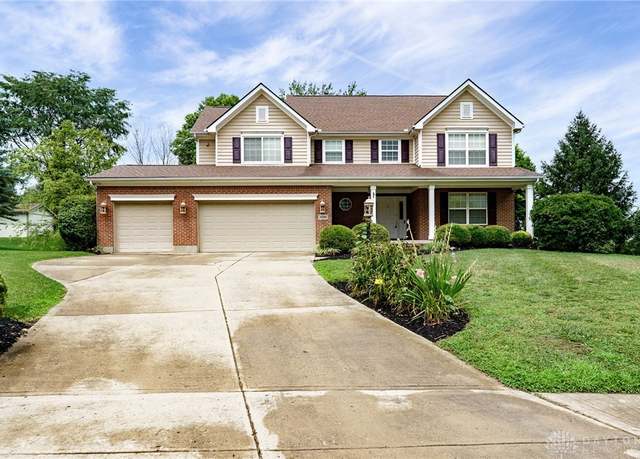 2580 Williamsburg Ct, Beavercreek Twp, OH 45434
2580 Williamsburg Ct, Beavercreek Twp, OH 45434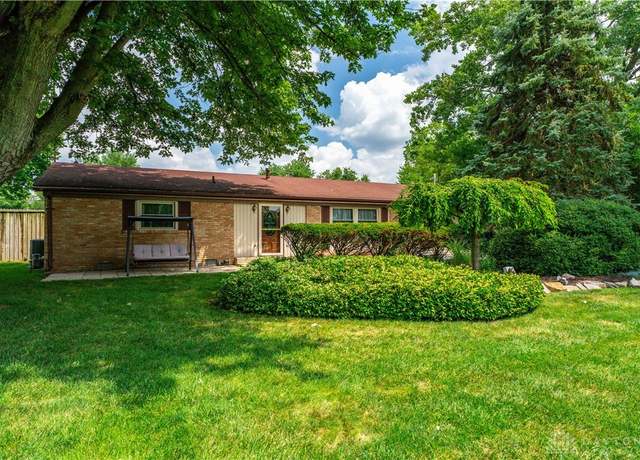 2588 County Line Rd, Beavercreek, OH 45430
2588 County Line Rd, Beavercreek, OH 45430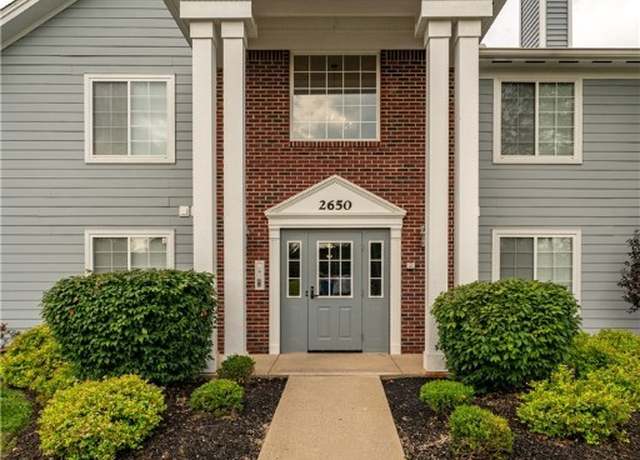 2650 Netherland Dr #104, Dayton, OH 45431
2650 Netherland Dr #104, Dayton, OH 45431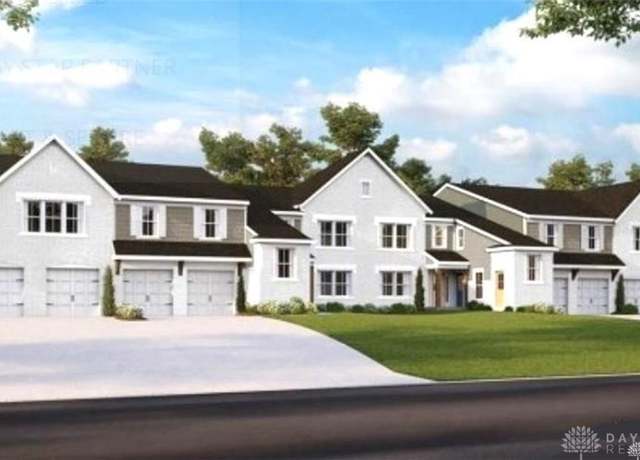 462 Glenhaven Way Unit 755-202, Fairborn, OH 45324
462 Glenhaven Way Unit 755-202, Fairborn, OH 45324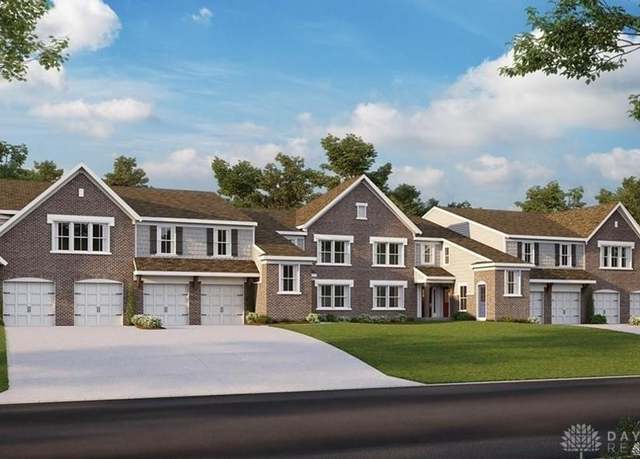 2745 Golden Leaf Dr Unit 18-303, Beavercreek, OH 45431
2745 Golden Leaf Dr Unit 18-303, Beavercreek, OH 45431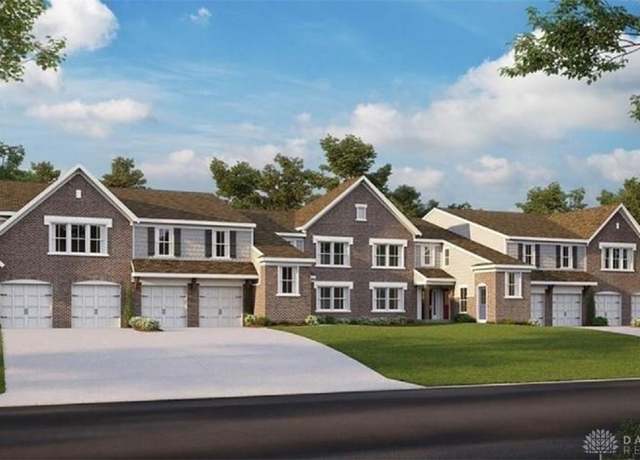 2727 Golden Leaf Dr Unit 18-300, Beavercreek, OH 45431
2727 Golden Leaf Dr Unit 18-300, Beavercreek, OH 45431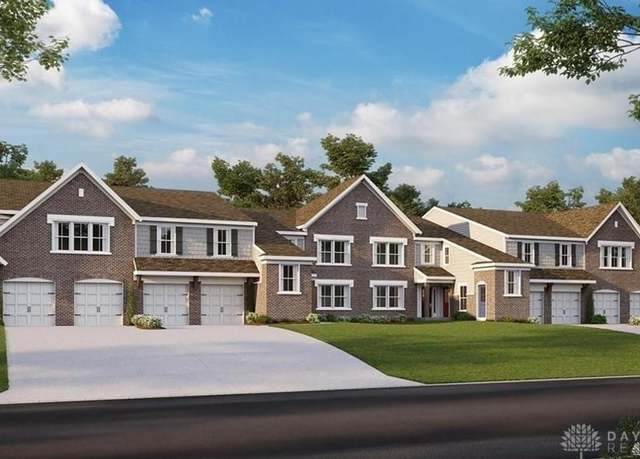 2723 Golden Leaf Dr Unit 18-301, Beavercreek, OH 45431
2723 Golden Leaf Dr Unit 18-301, Beavercreek, OH 45431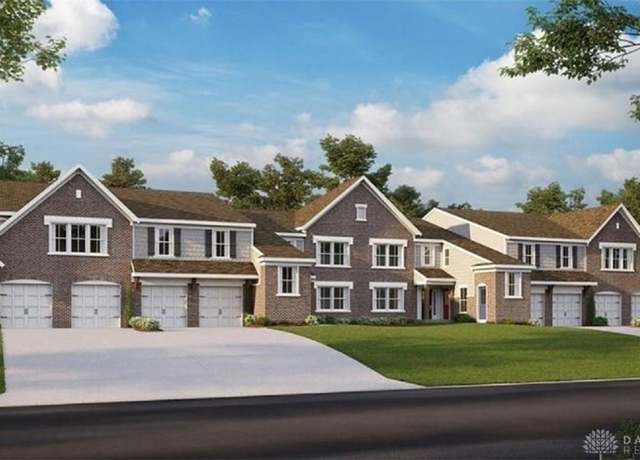 2735 Golden Leaf Dr Unit 18-202, Beavercreek, OH 45431
2735 Golden Leaf Dr Unit 18-202, Beavercreek, OH 45431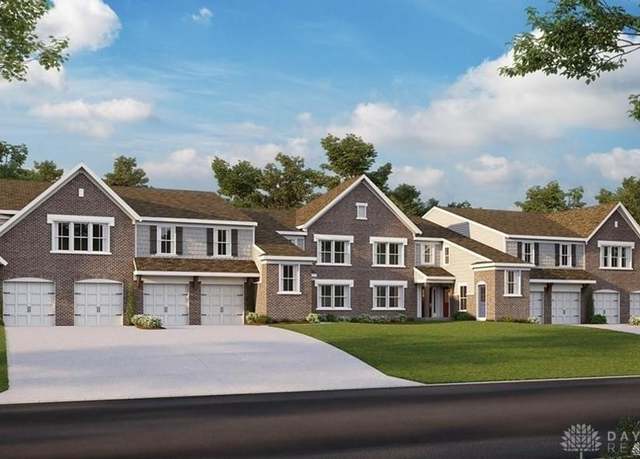 2741 Golden Leaf Dr Unit 18-203, Beavercreek, OH 45431
2741 Golden Leaf Dr Unit 18-203, Beavercreek, OH 45431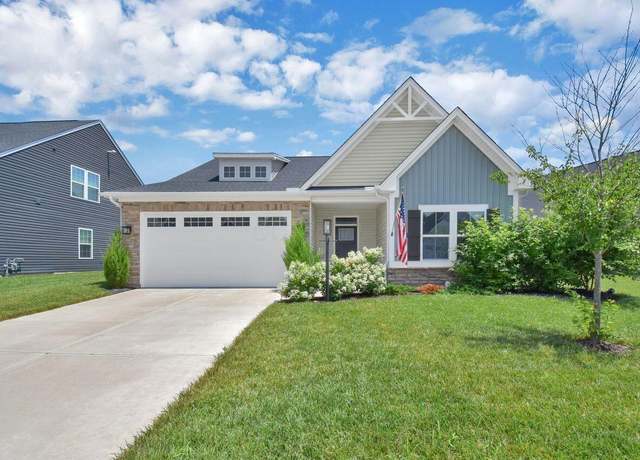 2170 Schmidt Dr N, Dayton, OH 45434
2170 Schmidt Dr N, Dayton, OH 45434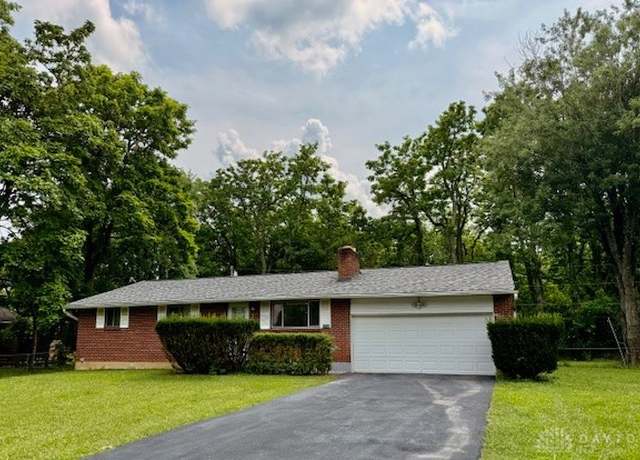 3293 Claydor Dr, Beavercreek, OH 45431
3293 Claydor Dr, Beavercreek, OH 45431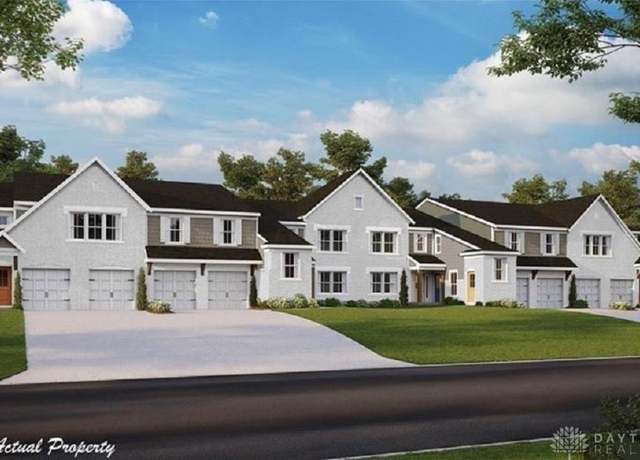 502 Glenhaven Way Unit 756-202, Fairborn, OH 45324
502 Glenhaven Way Unit 756-202, Fairborn, OH 45324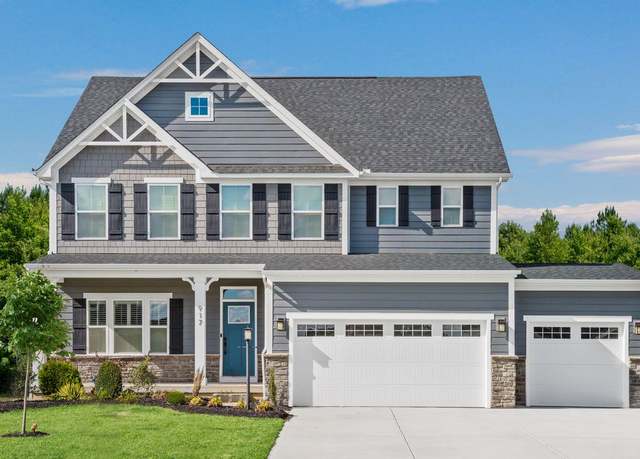 Homes Available Soon Plan, Vsxikj Beavercreek, OH 45434
Homes Available Soon Plan, Vsxikj Beavercreek, OH 45434 366 Mary Lou Cir, Beavercreek, OH 45440
366 Mary Lou Cir, Beavercreek, OH 45440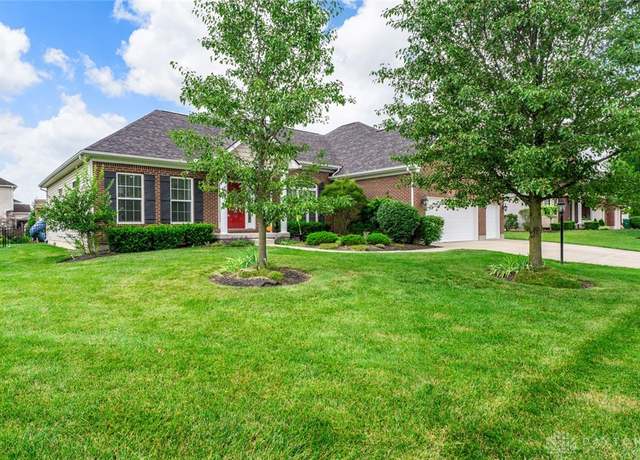 2073 Lincolnshire Dr, Beavercreek, OH 45434
2073 Lincolnshire Dr, Beavercreek, OH 45434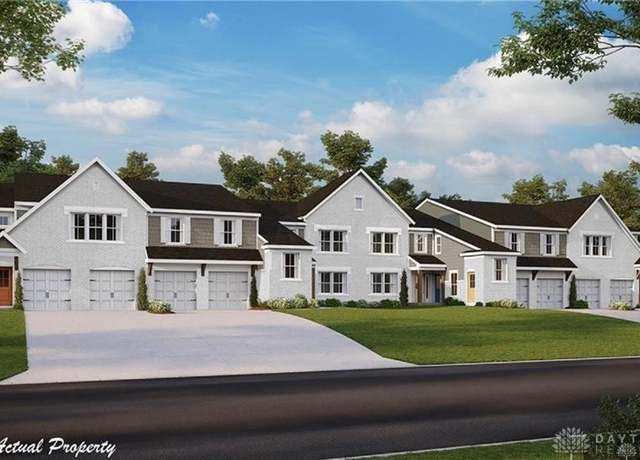 516 Glenhaven Way Unit 756-304, Fairborn, OH 45324
516 Glenhaven Way Unit 756-304, Fairborn, OH 45324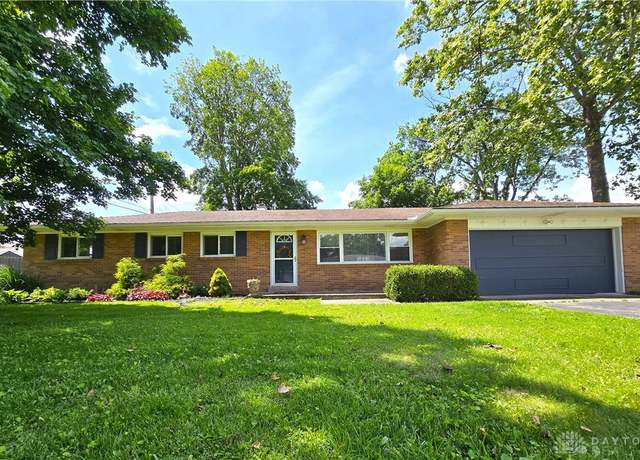 3363 Maplewood Dr, Beavercreek, OH 45434
3363 Maplewood Dr, Beavercreek, OH 45434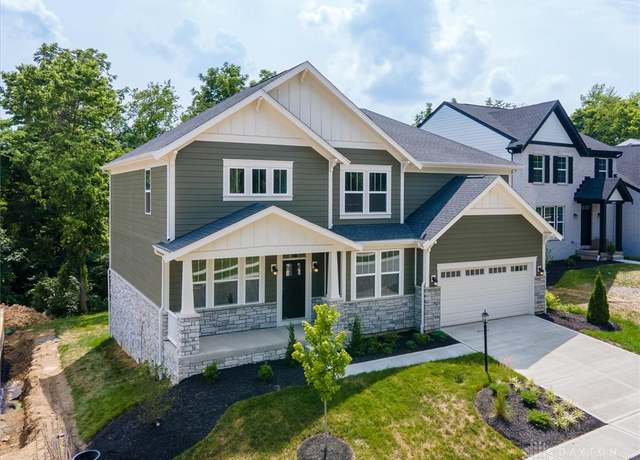 2623 Golden Leaf Dr, Beavercreek, OH 45431
2623 Golden Leaf Dr, Beavercreek, OH 45431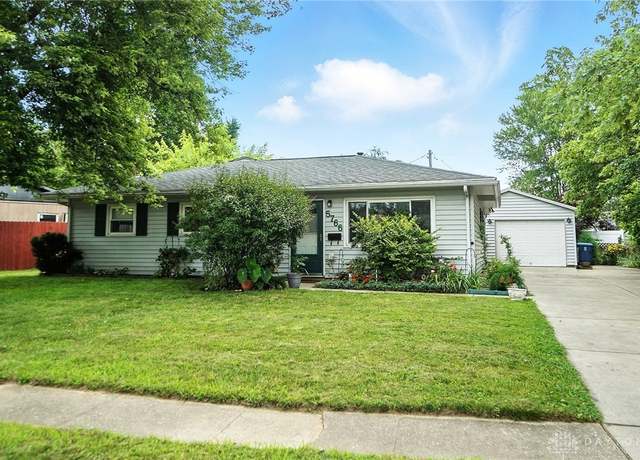 5766 Kevin Dr, Dayton, OH 45432
5766 Kevin Dr, Dayton, OH 45432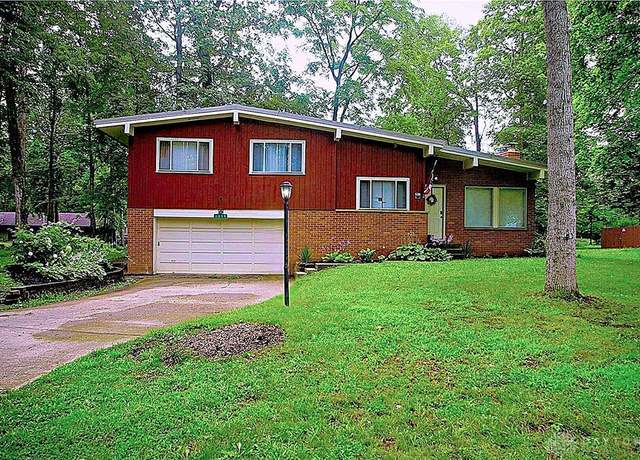 1359 Fudge Dr, Beavercreek, OH 45434
1359 Fudge Dr, Beavercreek, OH 45434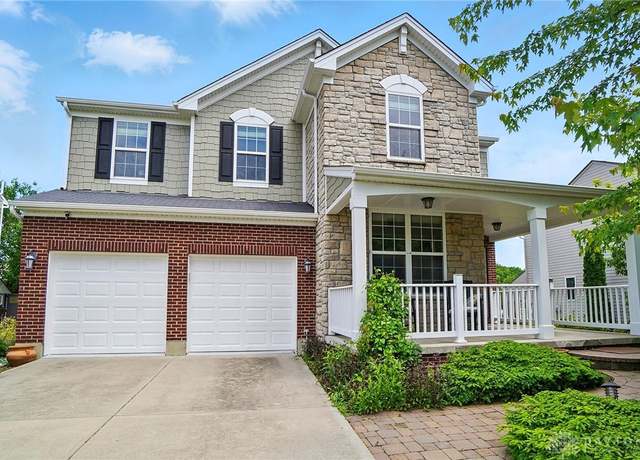 712 Quill Rd, Beavercreek, OH 45430
712 Quill Rd, Beavercreek, OH 45430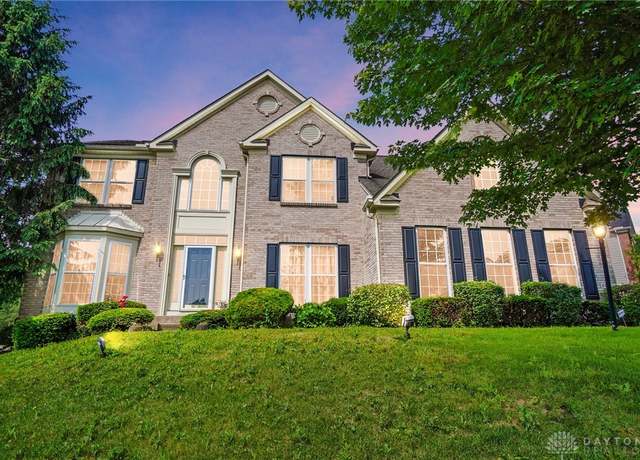 2435 Forest Oaks Dr, Beavercreek, OH 45431
2435 Forest Oaks Dr, Beavercreek, OH 45431


 United States
United States Canada
Canada