Loading...
Loading...
More to explore in Worcester El School, PA
- Featured
- Price
- Bedroom
Popular Markets in Pennsylvania
- Philadelphia homes for sale$295,000
- Pittsburgh homes for sale$264,950
- West Chester homes for sale$599,900
- Lancaster homes for sale$299,900
- Allentown homes for sale$269,900
- Media homes for sale$559,950
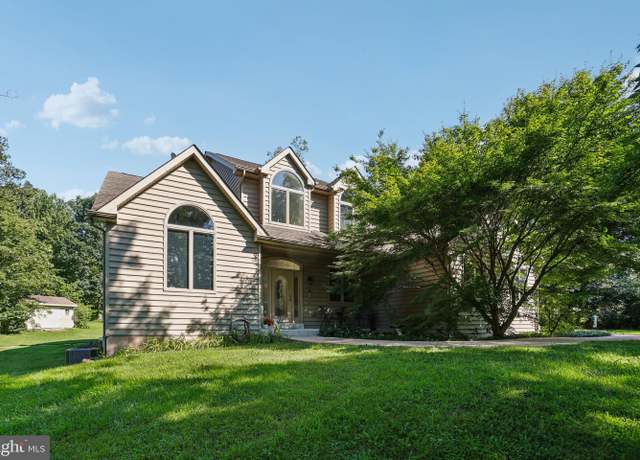 1630 Landis Rd, Norristown, PA 19403
1630 Landis Rd, Norristown, PA 19403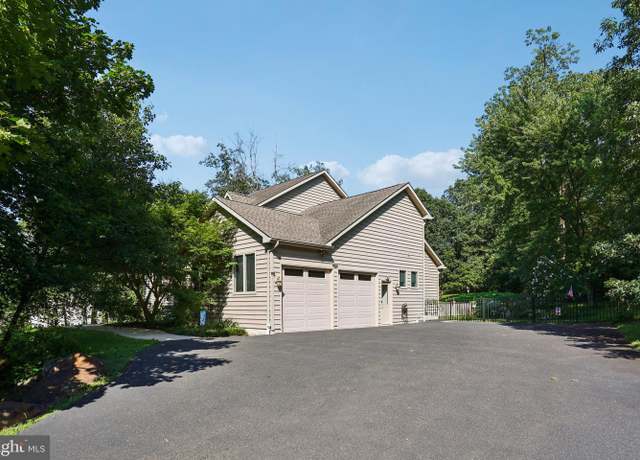 1630 Landis Rd, Norristown, PA 19403
1630 Landis Rd, Norristown, PA 19403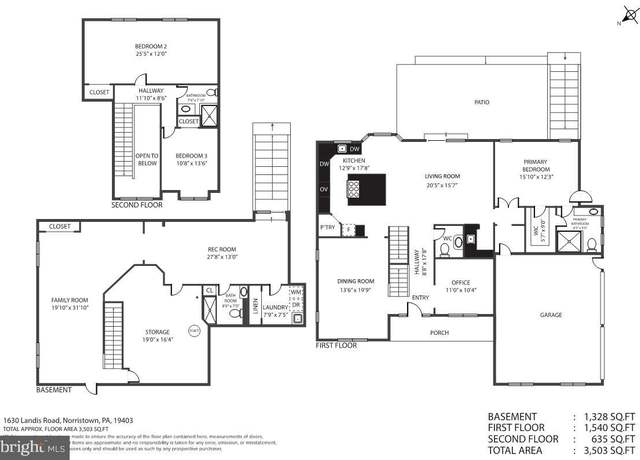 1630 Landis Rd, Norristown, PA 19403
1630 Landis Rd, Norristown, PA 19403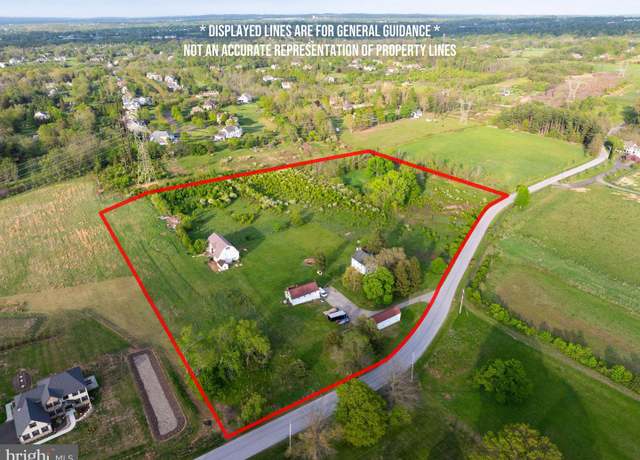 FARM 28 Heebner Rd, Collegeville, PA 19426
FARM 28 Heebner Rd, Collegeville, PA 19426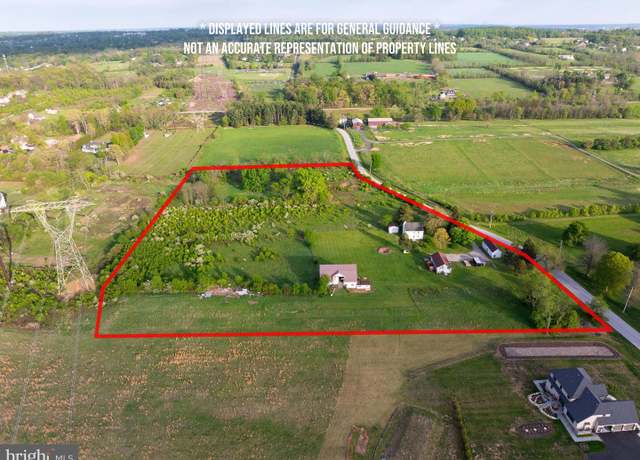 FARM 28 Heebner Rd, Collegeville, PA 19426
FARM 28 Heebner Rd, Collegeville, PA 19426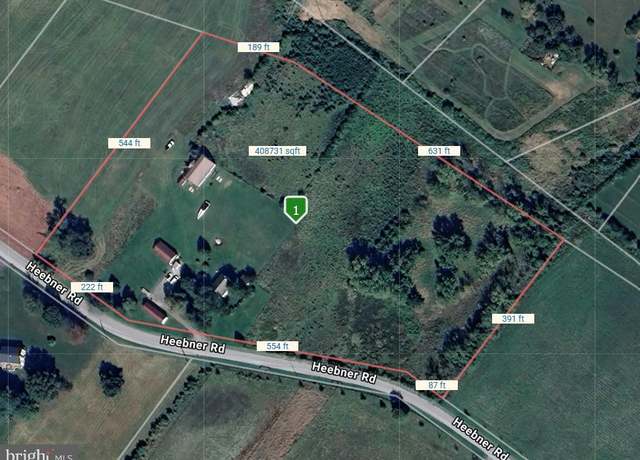 FARM 28 Heebner Rd, Collegeville, PA 19426
FARM 28 Heebner Rd, Collegeville, PA 19426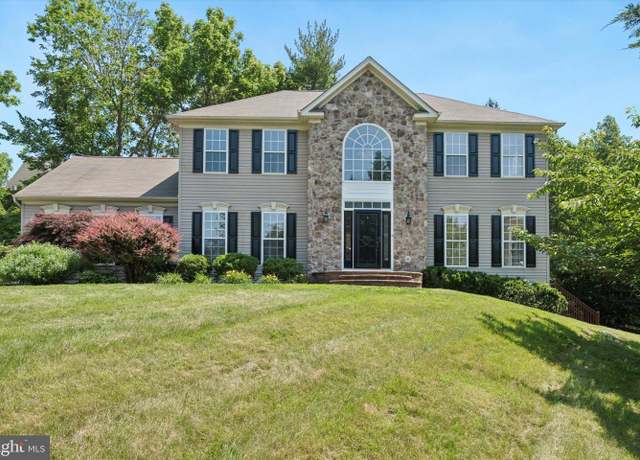 903 Kriebel Mill Rd, Norristown, PA 19403
903 Kriebel Mill Rd, Norristown, PA 19403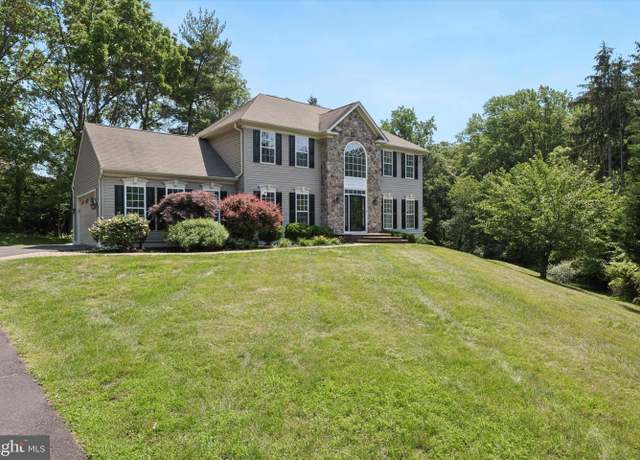 903 Kriebel Mill Rd, Norristown, PA 19403
903 Kriebel Mill Rd, Norristown, PA 19403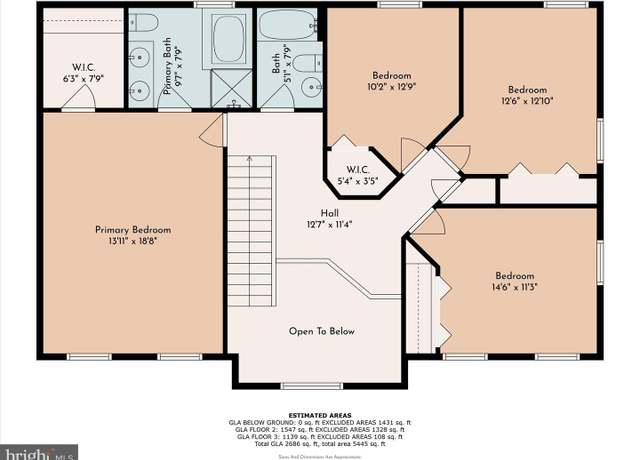 903 Kriebel Mill Rd, Norristown, PA 19403
903 Kriebel Mill Rd, Norristown, PA 19403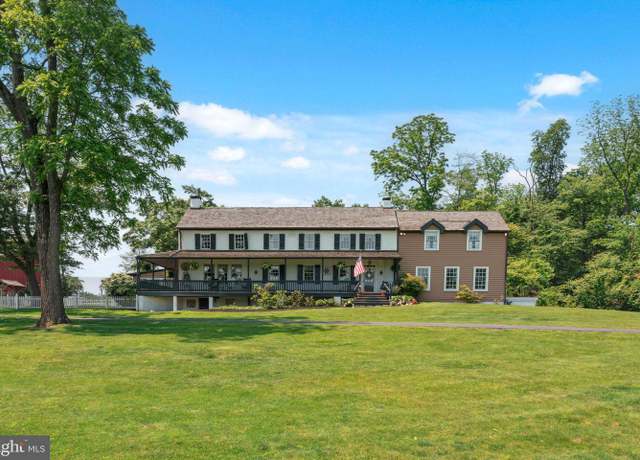 2564 Skippack Pike, Lansdale, PA 19446
2564 Skippack Pike, Lansdale, PA 19446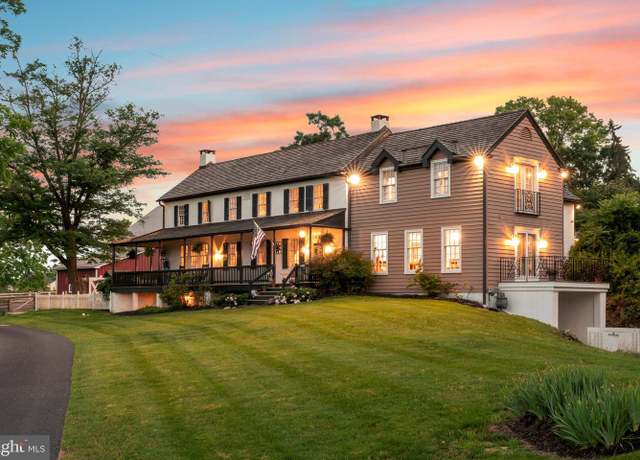 2564 Skippack Pike, Lansdale, PA 19446
2564 Skippack Pike, Lansdale, PA 19446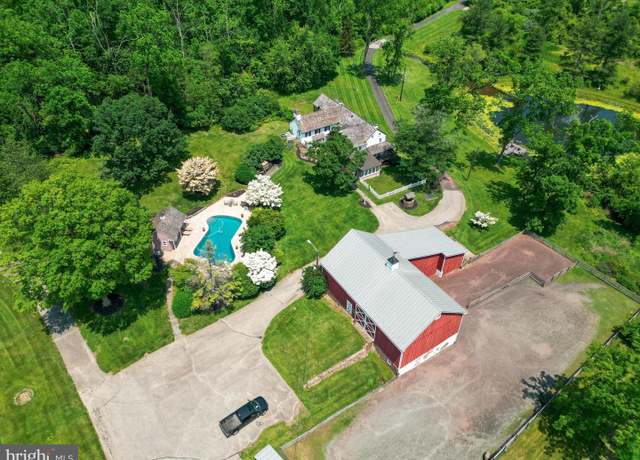 2564 Skippack Pike, Lansdale, PA 19446
2564 Skippack Pike, Lansdale, PA 19446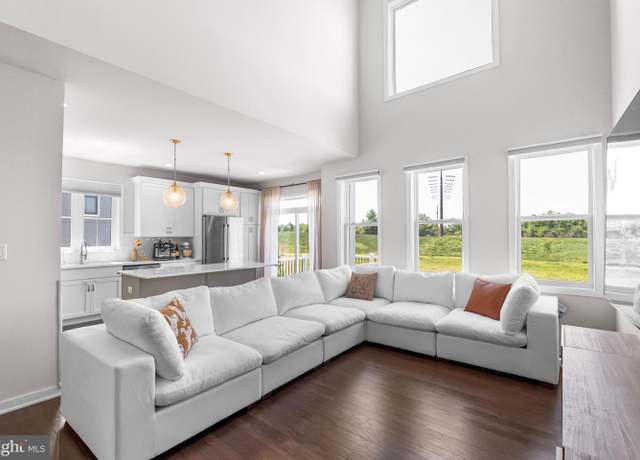 65 Tamarack Cir, Eagleville, PA 19403
65 Tamarack Cir, Eagleville, PA 19403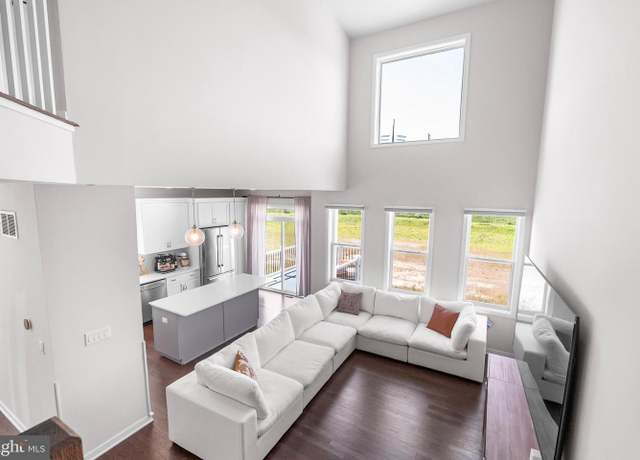 65 Tamarack Cir, Eagleville, PA 19403
65 Tamarack Cir, Eagleville, PA 19403 65 Tamarack Cir, Eagleville, PA 19403
65 Tamarack Cir, Eagleville, PA 19403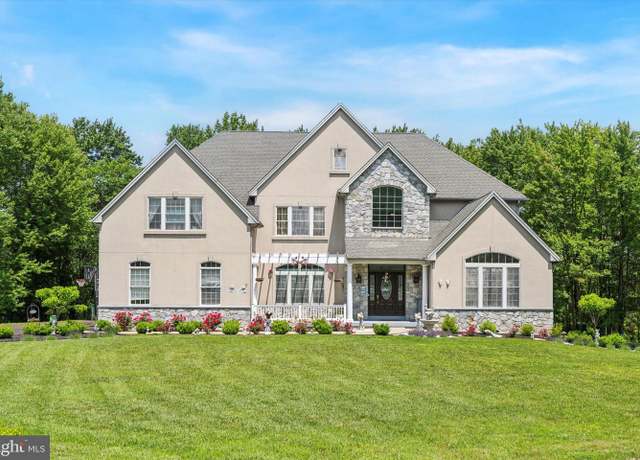 1035 Blacksmith Ln, Collegeville, PA 19426
1035 Blacksmith Ln, Collegeville, PA 19426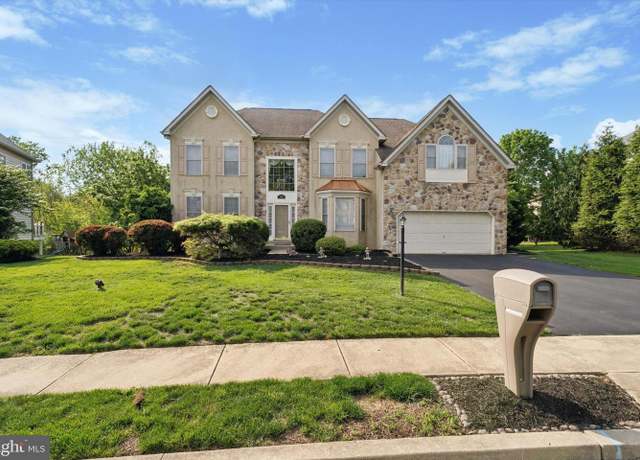 2023 Stony Creek Rd, Lansdale, PA 19446
2023 Stony Creek Rd, Lansdale, PA 19446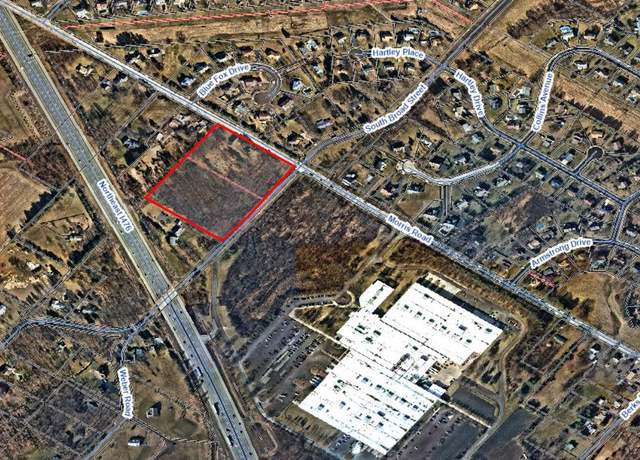 2806 Morris Rd, Lansdale, PA 19446
2806 Morris Rd, Lansdale, PA 19446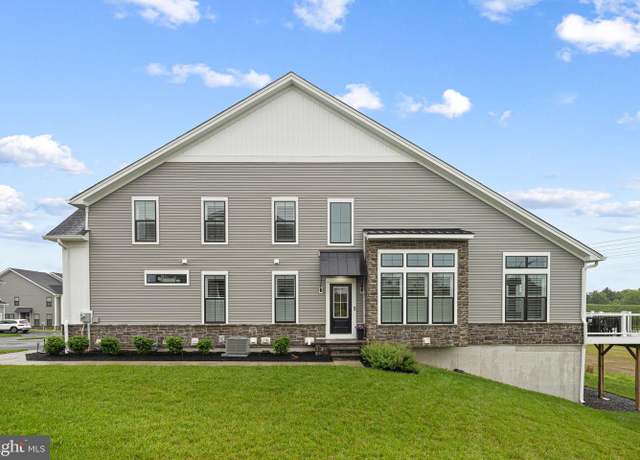 71 Tamarack Cir, Eagleville, PA 19403
71 Tamarack Cir, Eagleville, PA 19403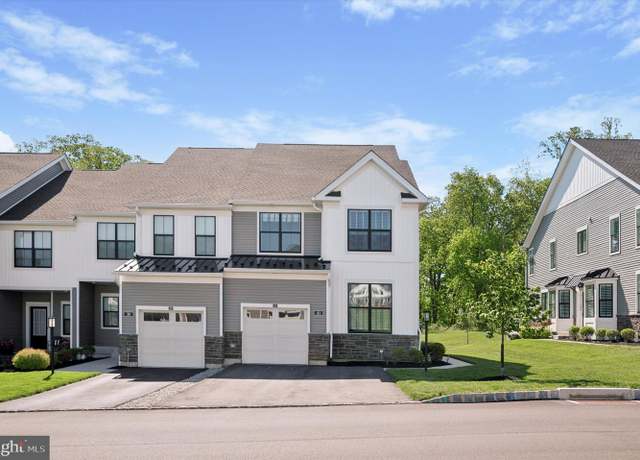 41 Umbrell, Eagleville, PA 19403
41 Umbrell, Eagleville, PA 19403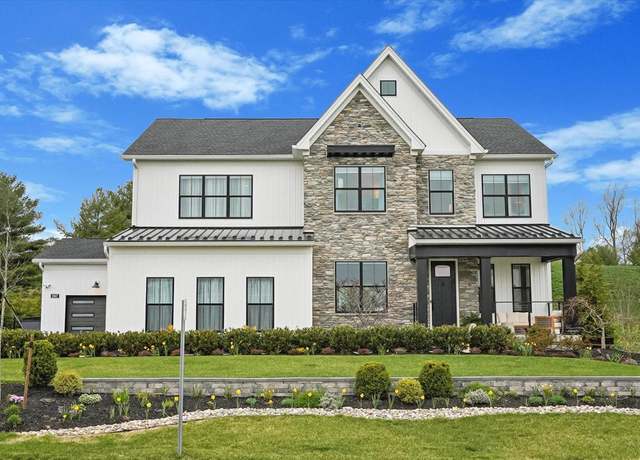 2617 Hawthorn, Eagleville, PA 19403
2617 Hawthorn, Eagleville, PA 19403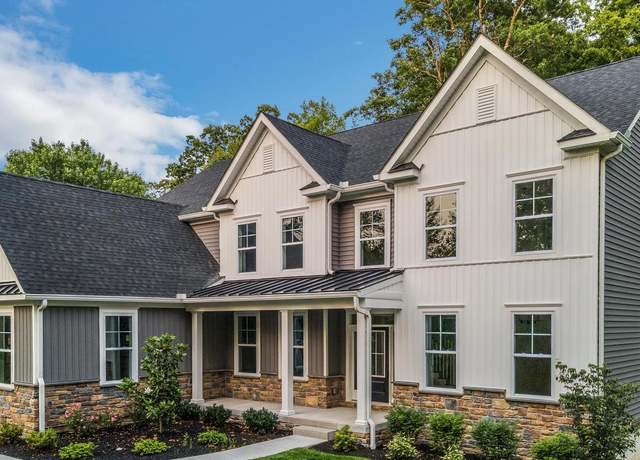 LOT 1 Wanda, Worcester, PA 19490
LOT 1 Wanda, Worcester, PA 19490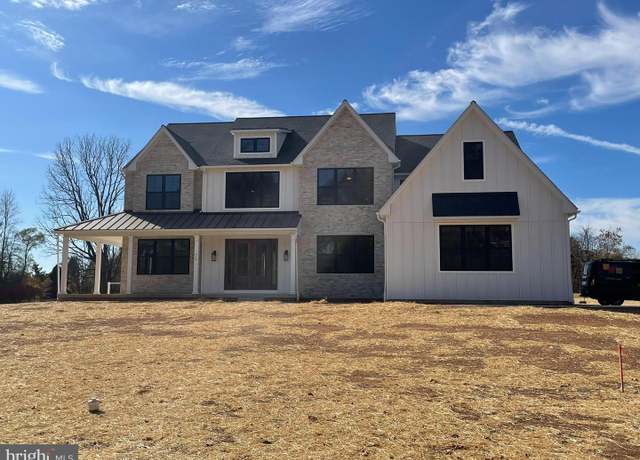 3241 Heebner Rd, Collegeville, PA 19426
3241 Heebner Rd, Collegeville, PA 19426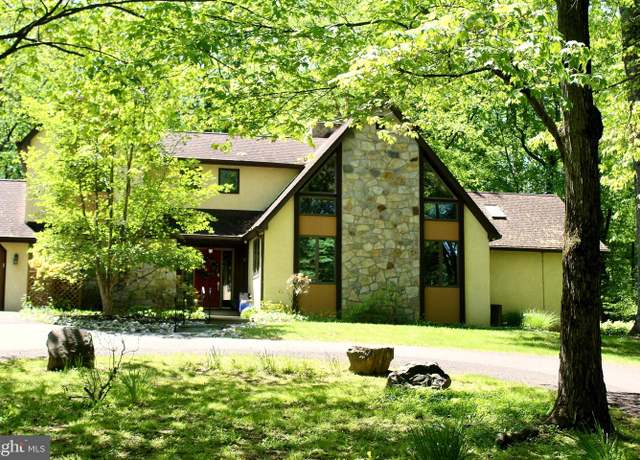 2240 Berks Rd, Lansdale, PA 19446
2240 Berks Rd, Lansdale, PA 19446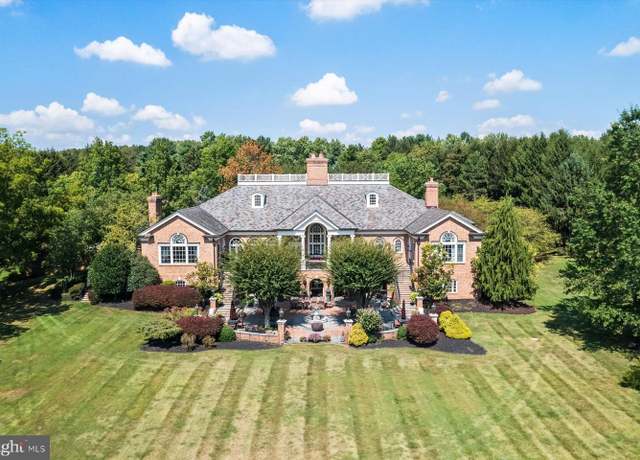 1534 Trooper, Worcester, PA 19490
1534 Trooper, Worcester, PA 19490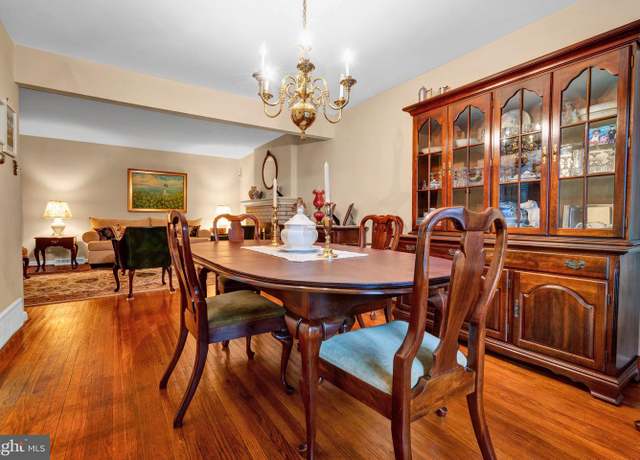 2939 W Germantown Pike, Norristown, PA 19403
2939 W Germantown Pike, Norristown, PA 19403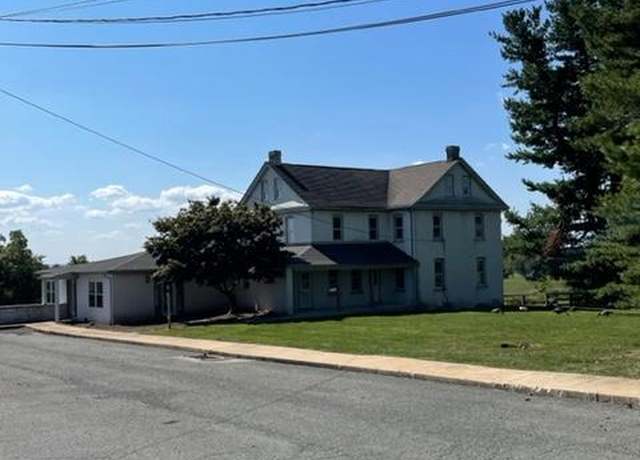 1600 Potshop Rd, Eagleville, PA 19403
1600 Potshop Rd, Eagleville, PA 19403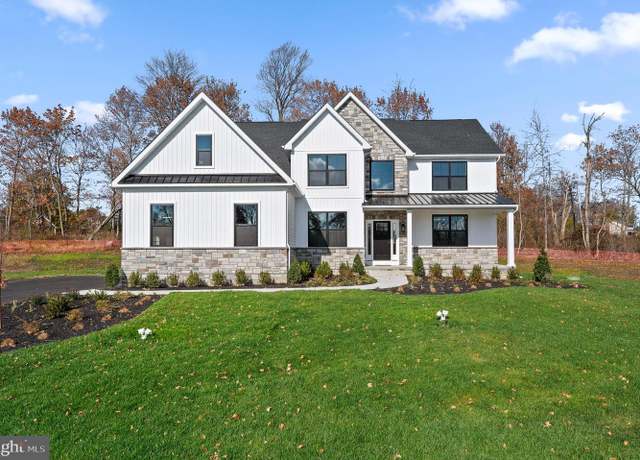 1104 Arden Dr Unit METHACTON SCHOOL, Eagleville, PA 19403
1104 Arden Dr Unit METHACTON SCHOOL, Eagleville, PA 19403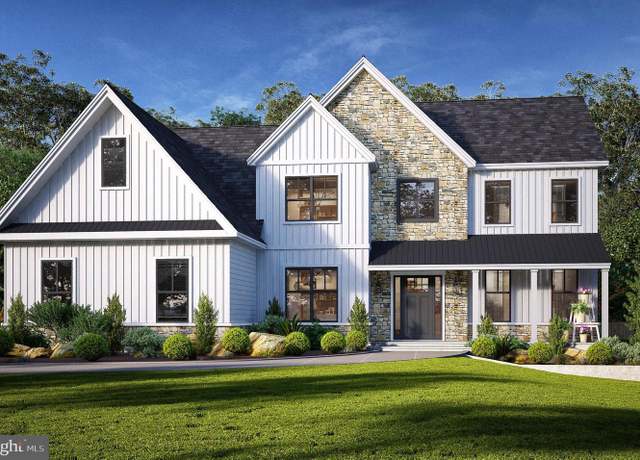 000 Arden Dr Unit METHACTON SD, Eagleville, PA 19403
000 Arden Dr Unit METHACTON SD, Eagleville, PA 19403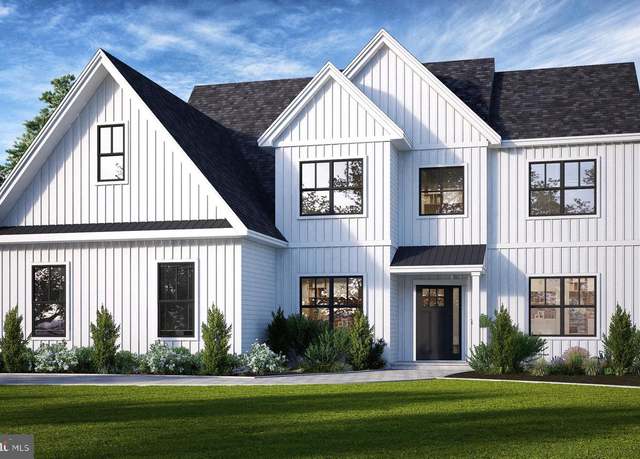 00 Arden Dr Unit METHACTON SCHOOL, Eagleville, PA 19403
00 Arden Dr Unit METHACTON SCHOOL, Eagleville, PA 19403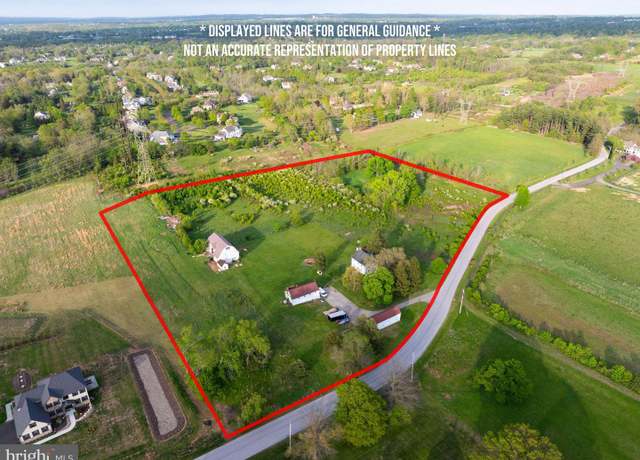 LOT 28 Heebner Rd, Collegeville, PA 19426
LOT 28 Heebner Rd, Collegeville, PA 19426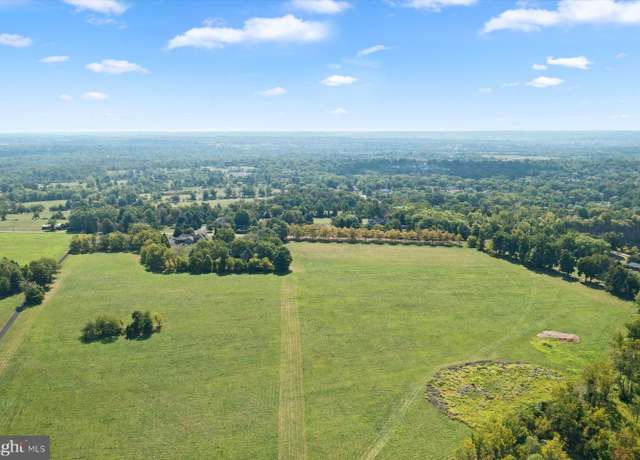 1507 Potshop Rd, Worcester, PA 19490
1507 Potshop Rd, Worcester, PA 19490

 United States
United States Canada
Canada