More to explore in I T Holleman Elementary School, TX
- Featured
- Price
- Bedroom
Popular Markets in Texas
- Austin homes for sale$549,900
- Dallas homes for sale$430,000
- Houston homes for sale$339,900
- San Antonio homes for sale$277,995
- Frisco homes for sale$749,000
- Plano homes for sale$524,900
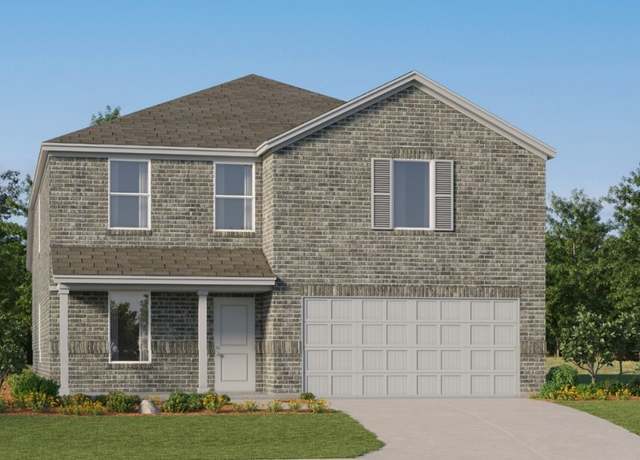 16603 Rolling Hillside Way, Hockley, TX 77447
16603 Rolling Hillside Way, Hockley, TX 77447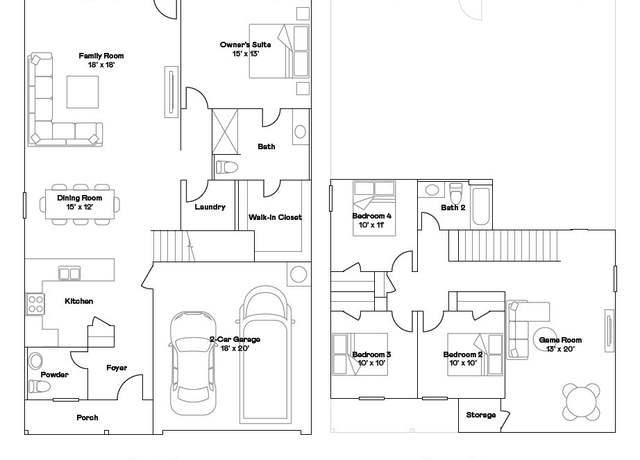 16603 Rolling Hillside Way, Hockley, TX 77447
16603 Rolling Hillside Way, Hockley, TX 77447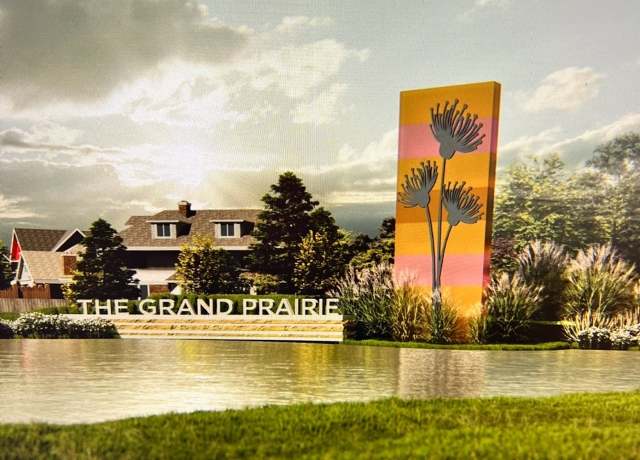 16603 Rolling Hillside Way, Hockley, TX 77447
16603 Rolling Hillside Way, Hockley, TX 77447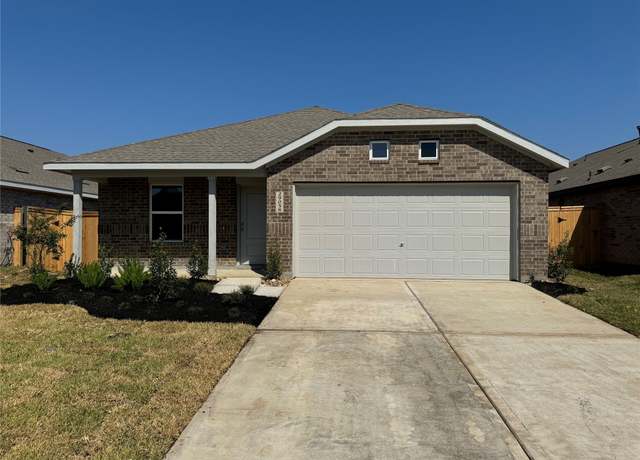 16203 Rustic Prairie Dr, Hockley, TX 77447
16203 Rustic Prairie Dr, Hockley, TX 77447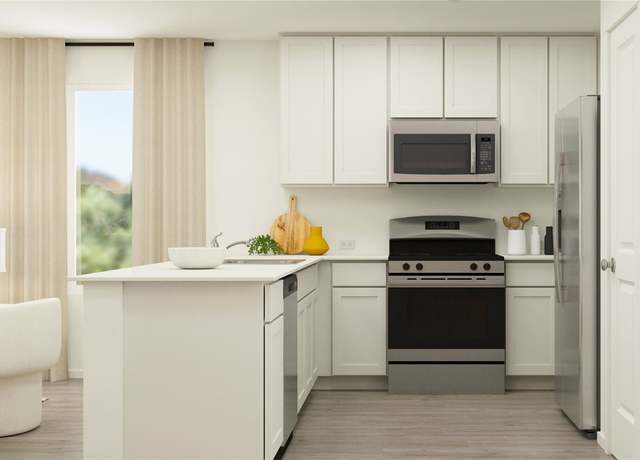 16203 Rustic Prairie Dr, Hockley, TX 77447
16203 Rustic Prairie Dr, Hockley, TX 77447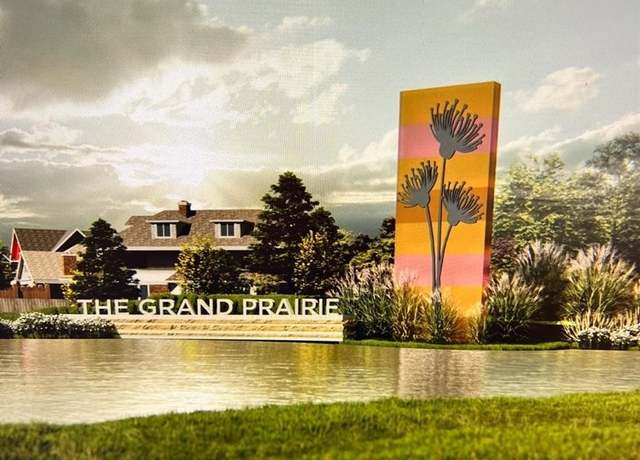 16203 Rustic Prairie Dr, Hockley, TX 77447
16203 Rustic Prairie Dr, Hockley, TX 77447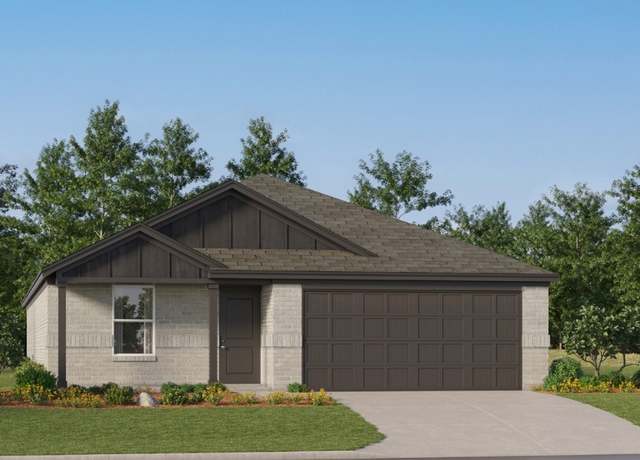 29043 Grazing Plains Ln, Hockley, TX 77447
29043 Grazing Plains Ln, Hockley, TX 77447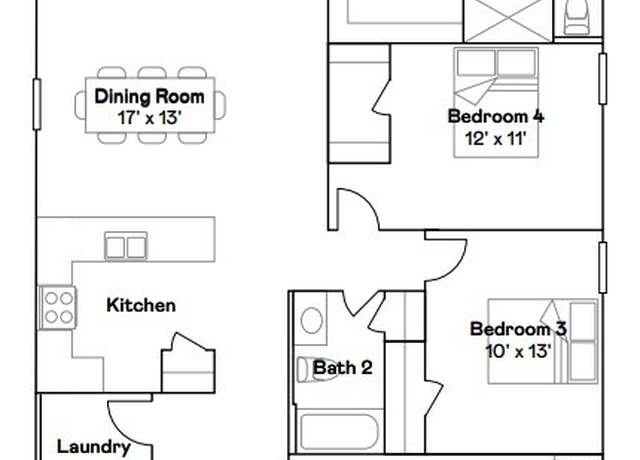 29043 Grazing Plains Ln, Hockley, TX 77447
29043 Grazing Plains Ln, Hockley, TX 77447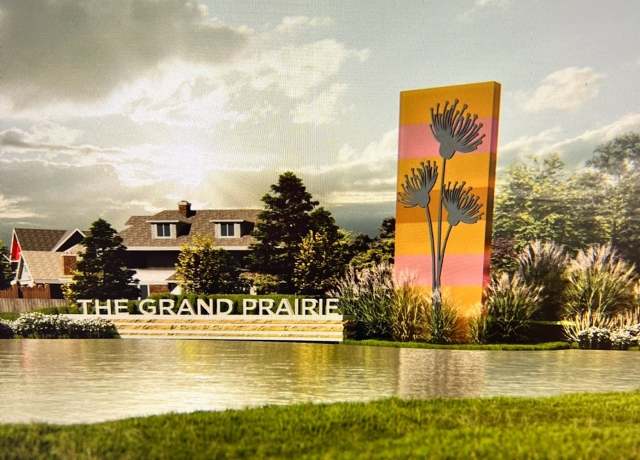 29043 Grazing Plains Ln, Hockley, TX 77447
29043 Grazing Plains Ln, Hockley, TX 77447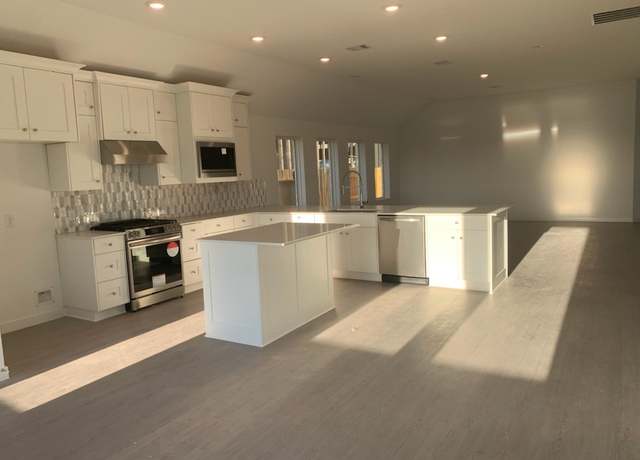 16310 Bermuda Field St, Hockley, TX 77447
16310 Bermuda Field St, Hockley, TX 77447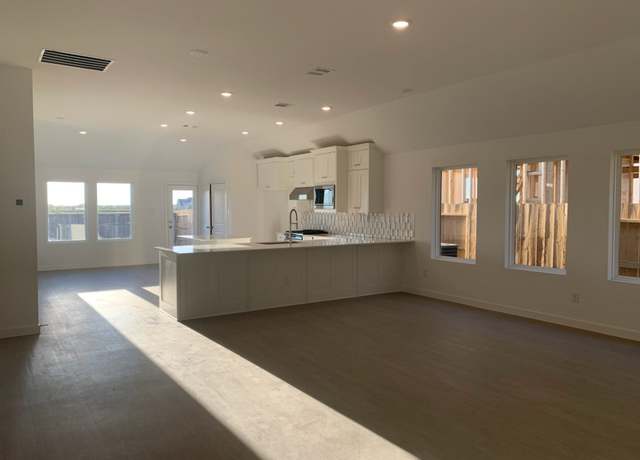 16310 Bermuda Field St, Hockley, TX 77447
16310 Bermuda Field St, Hockley, TX 77447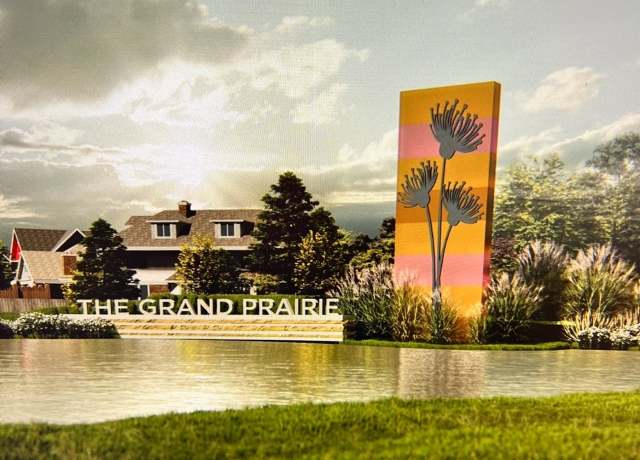 16310 Bermuda Field St, Hockley, TX 77447
16310 Bermuda Field St, Hockley, TX 77447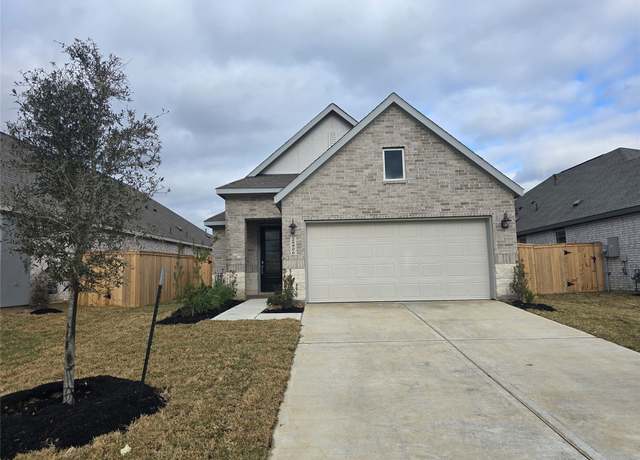 29002 Bison Haven Dr, Hockley, TX 77447
29002 Bison Haven Dr, Hockley, TX 77447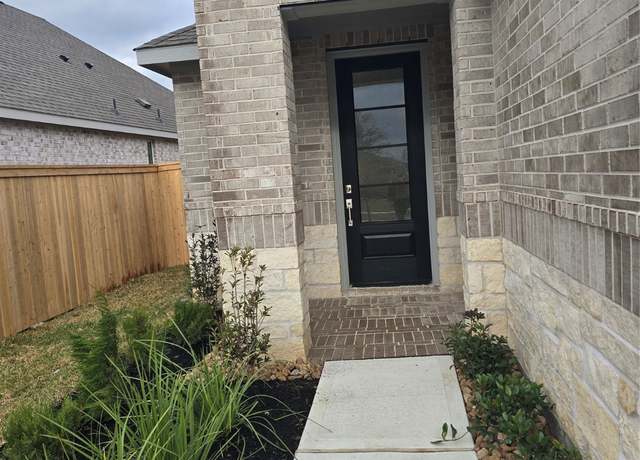 29002 Bison Haven Dr, Hockley, TX 77447
29002 Bison Haven Dr, Hockley, TX 77447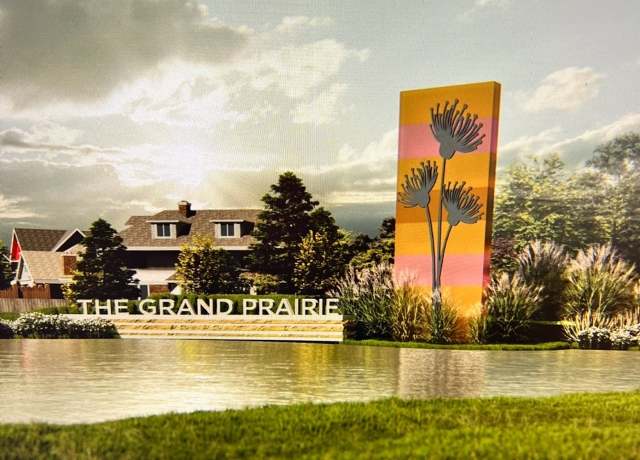 29002 Bison Haven Dr, Hockley, TX 77447
29002 Bison Haven Dr, Hockley, TX 77447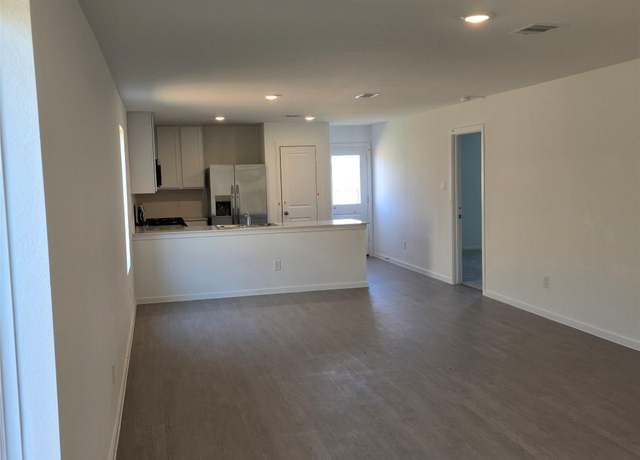 28751 Bottom Grass Trl, Hockley, TX 77447
28751 Bottom Grass Trl, Hockley, TX 77447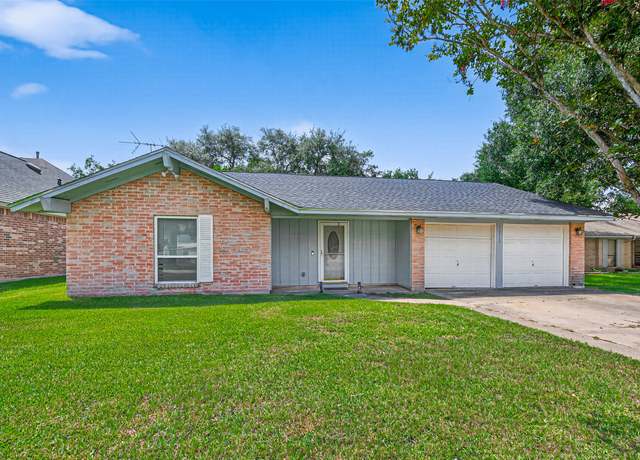 31715 Ironwood Dr, Waller, TX 77484
31715 Ironwood Dr, Waller, TX 77484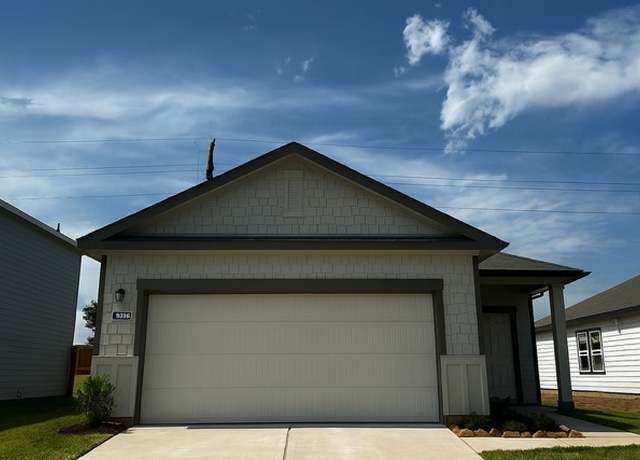 31402 Gayle Prairie Oaks St, Waller, TX 77484
31402 Gayle Prairie Oaks St, Waller, TX 77484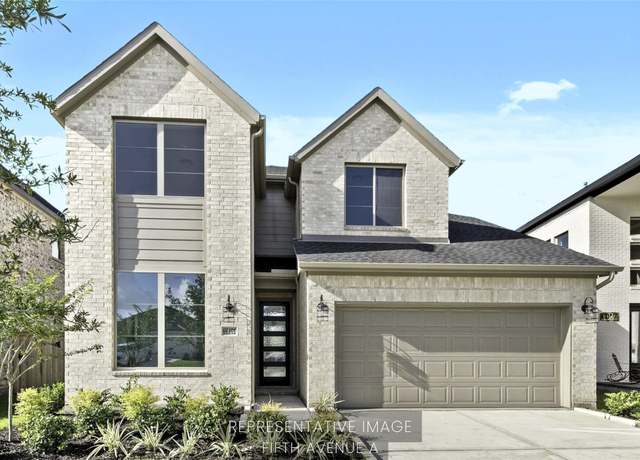 27118 Prairie Blazingstar Way, Hockley, TX 77447
27118 Prairie Blazingstar Way, Hockley, TX 77447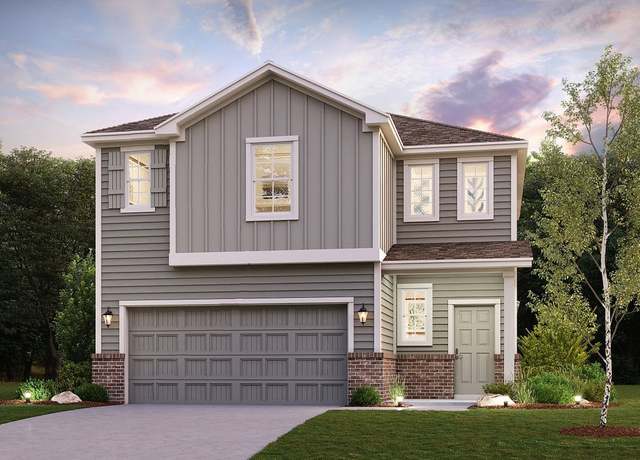 17242 King Eider Rd, Waller, TX 77484
17242 King Eider Rd, Waller, TX 77484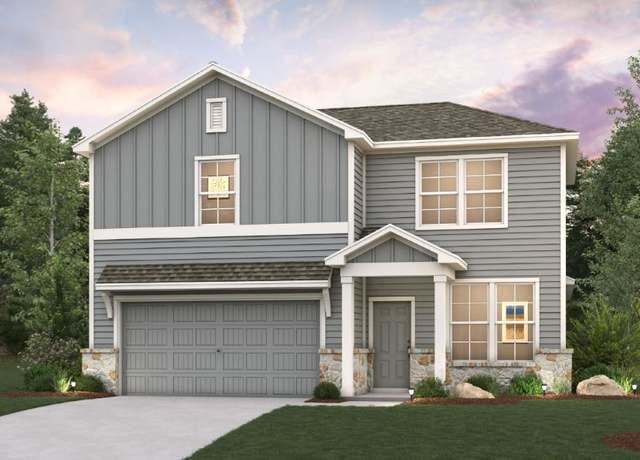 17330 White Peace Dr, Waller, TX 77484
17330 White Peace Dr, Waller, TX 77484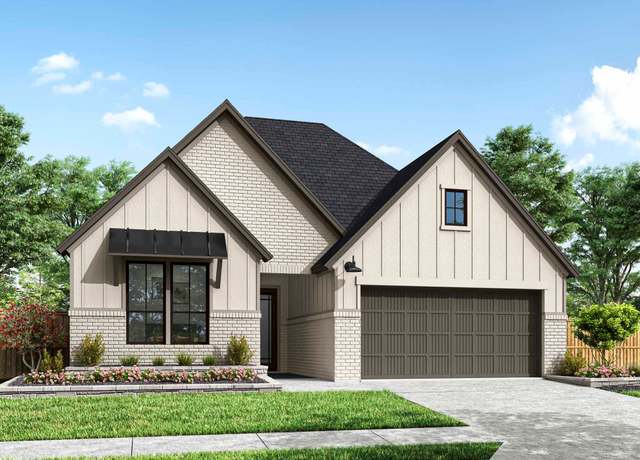 17207 Gleeful St, Hockley, TX 77447
17207 Gleeful St, Hockley, TX 77447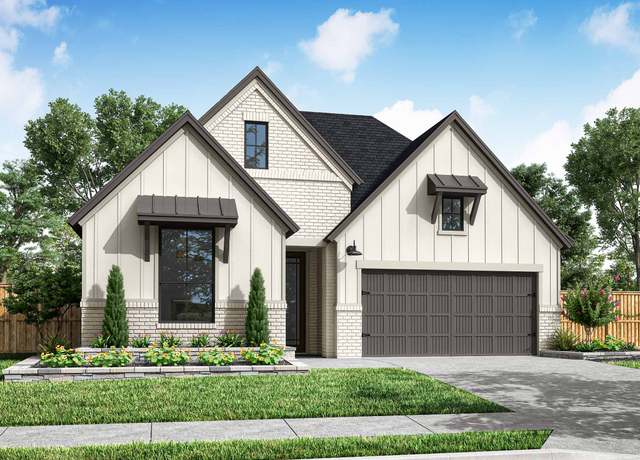 26314 Prairie Delight Pl, Hockley, TX 77447
26314 Prairie Delight Pl, Hockley, TX 77447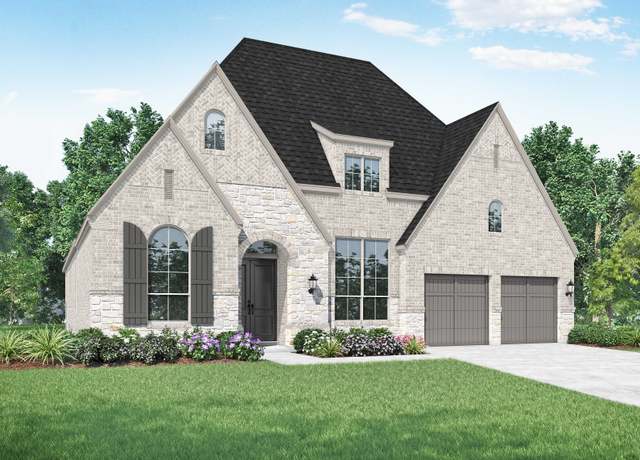 16511 Cheerful Trl, Hockley, TX 77447
16511 Cheerful Trl, Hockley, TX 77447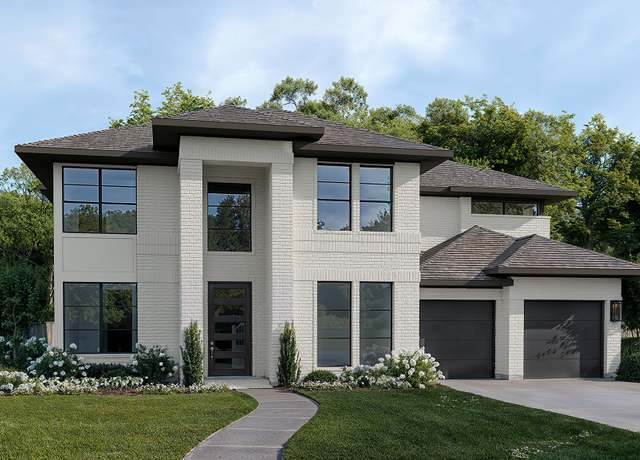 26323 Meadow Bliss Way, Hockley, TX 77447
26323 Meadow Bliss Way, Hockley, TX 77447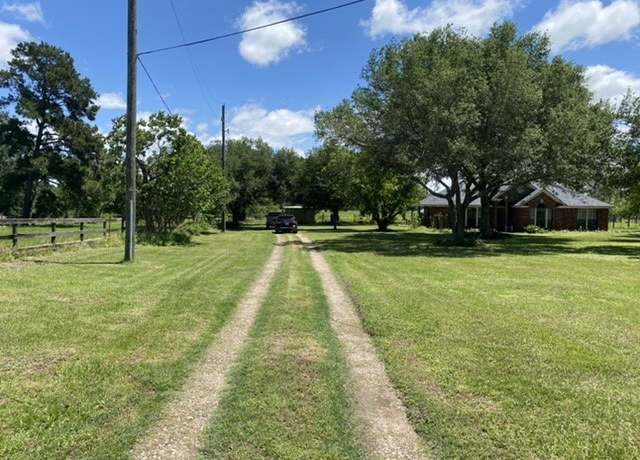 17330 Penick Rd, Waller, TX 77484
17330 Penick Rd, Waller, TX 77484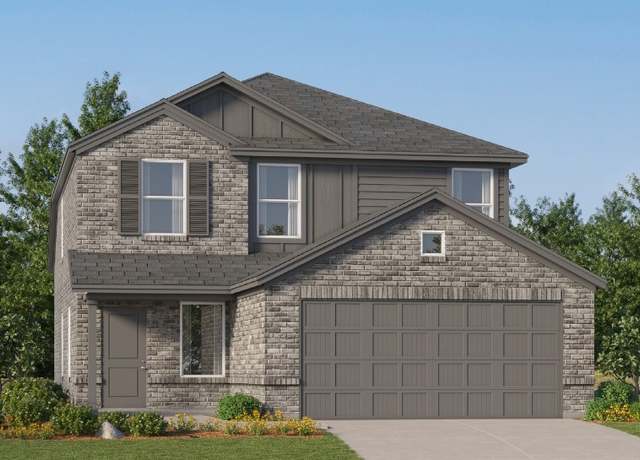 28755 Bottom Grass Trl, Hockley, TX 77447
28755 Bottom Grass Trl, Hockley, TX 77447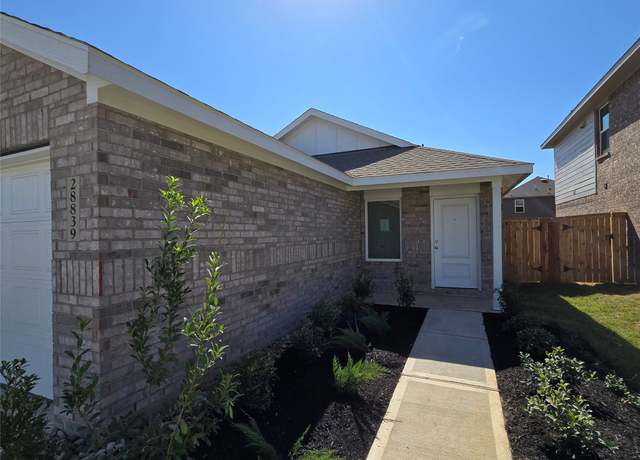 16702 Old Wagon Way, Hockley, TX 77447
16702 Old Wagon Way, Hockley, TX 77447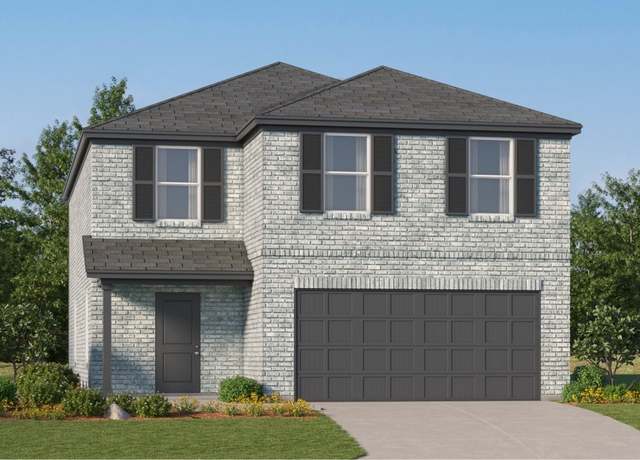 28743 Bottom Grass Trl, Hockley, TX 77447
28743 Bottom Grass Trl, Hockley, TX 77447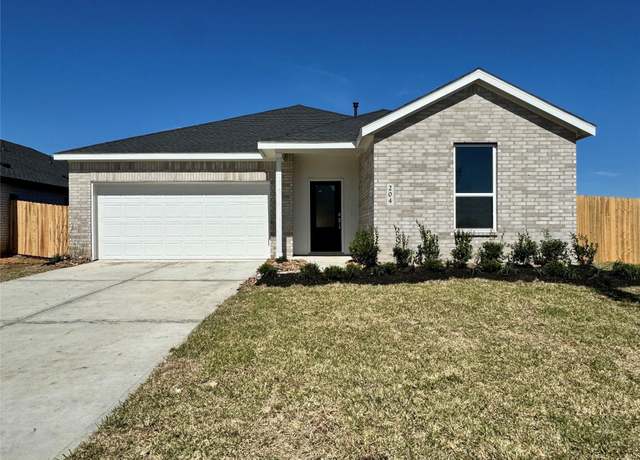 16202 Texas Flatland Way, Hockley, TX 77447
16202 Texas Flatland Way, Hockley, TX 77447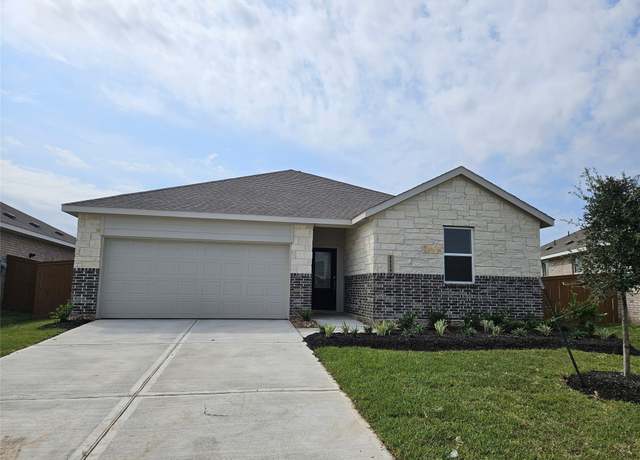 16315 Texas Flatland Way, Hockley, TX 77447
16315 Texas Flatland Way, Hockley, TX 77447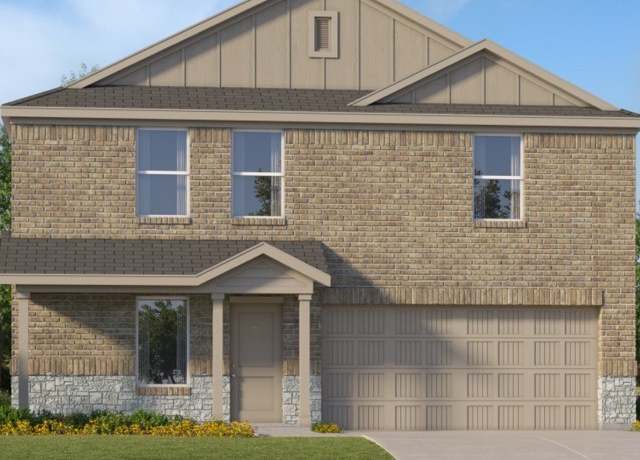 29035 Grazing Plains Ln, Hockley, TX 77447
29035 Grazing Plains Ln, Hockley, TX 77447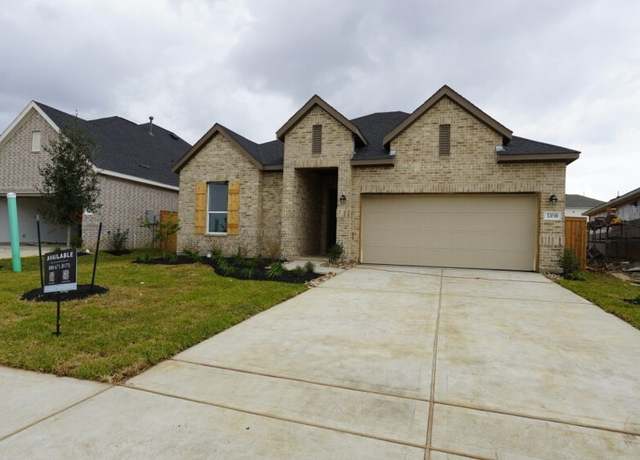 16315 Mesquite Field Dr, Hockley, TX 77447
16315 Mesquite Field Dr, Hockley, TX 77447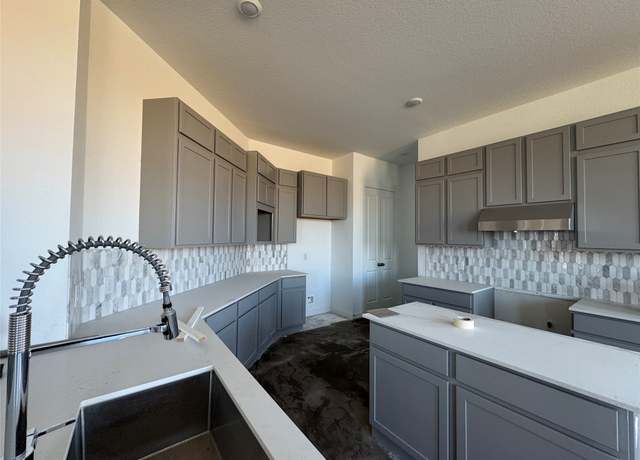 16314 Mesquite Field Dr, Hockley, TX 77447
16314 Mesquite Field Dr, Hockley, TX 77447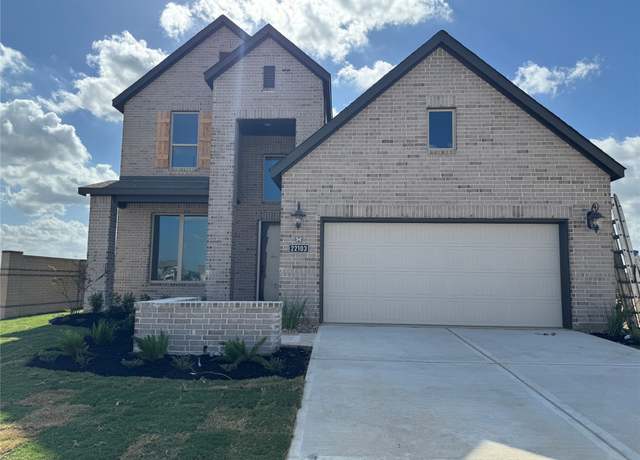 16310 Mesquite Field Dr, Hockley, TX 77447
16310 Mesquite Field Dr, Hockley, TX 77447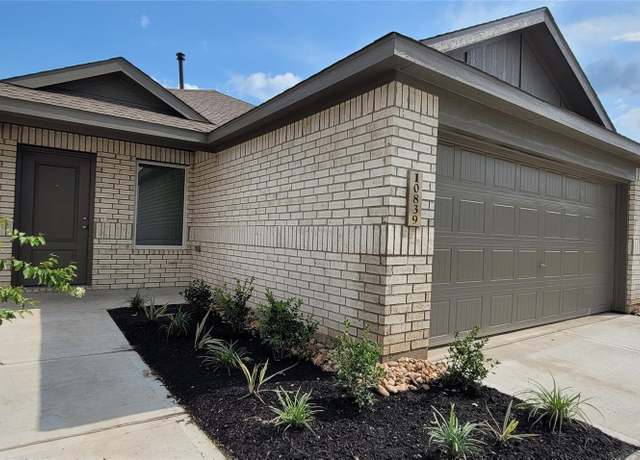 28734 Bottom Grass Trl, Hockley, TX 77447
28734 Bottom Grass Trl, Hockley, TX 77447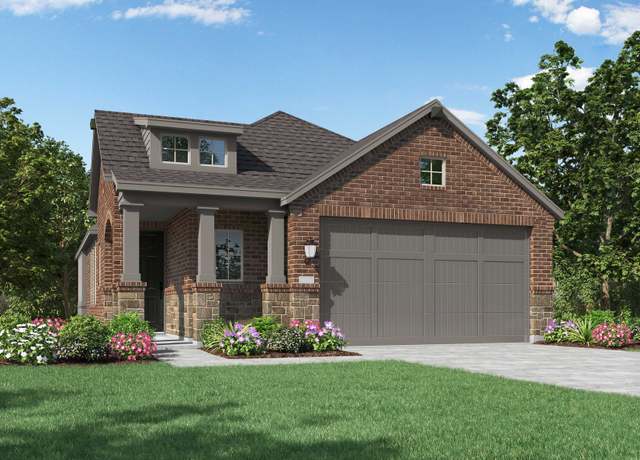 26511 Glad Fields Dr, Hockley, TX 77447
26511 Glad Fields Dr, Hockley, TX 77447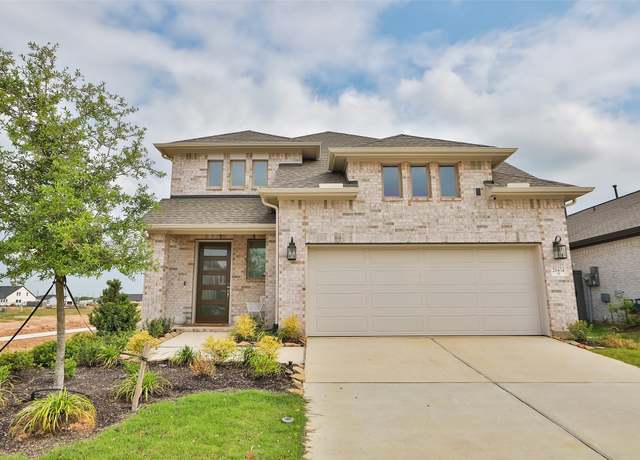 26434 Bright Eyes Ln, Hockley, TX 77447
26434 Bright Eyes Ln, Hockley, TX 77447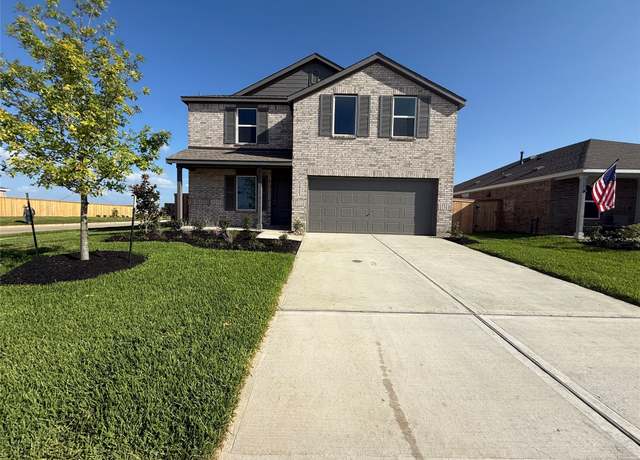 29003 Rustic Windmill Way, Hockley, TX 77447
29003 Rustic Windmill Way, Hockley, TX 77447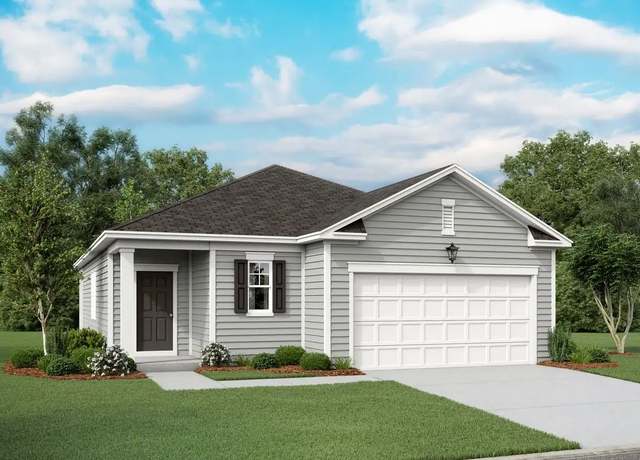 31338 Gayle Prairie Oaks St, Waller, TX 77484
31338 Gayle Prairie Oaks St, Waller, TX 77484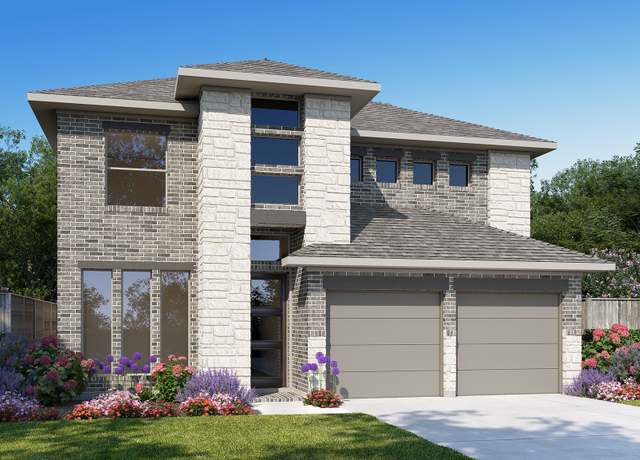 18715 Wild Raspberry Dr, Hockley, TX 77447
18715 Wild Raspberry Dr, Hockley, TX 77447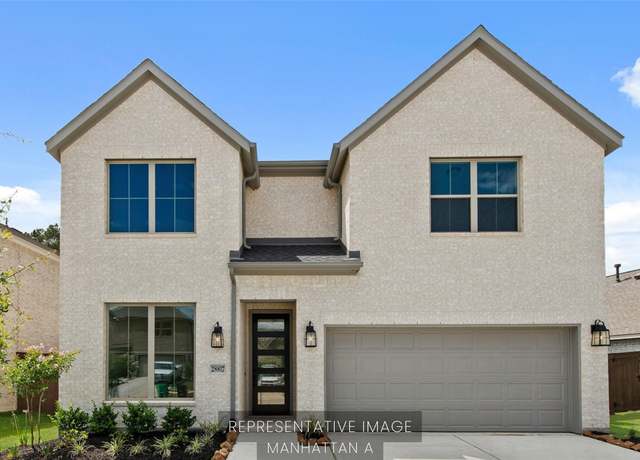 16218 Mallard View Ln, Hockley, TX 77447
16218 Mallard View Ln, Hockley, TX 77447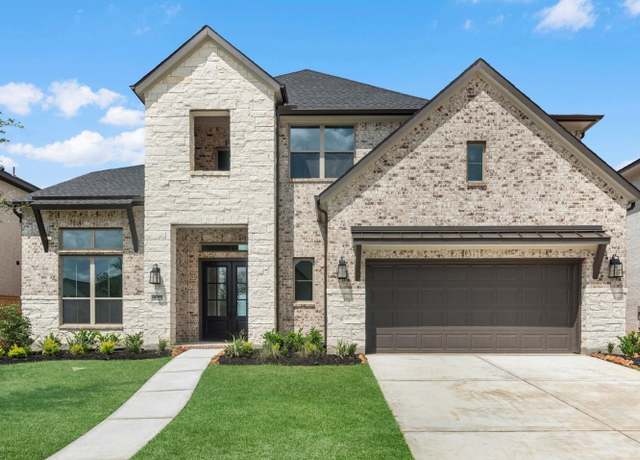 16271 Blue Mistflower Ln, Hockley, TX 77447
16271 Blue Mistflower Ln, Hockley, TX 77447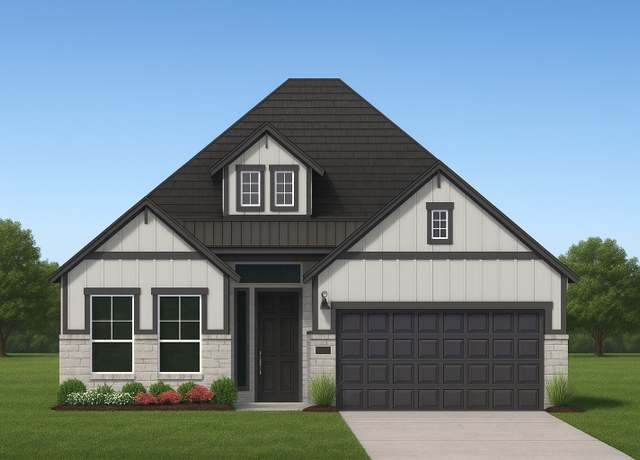 17219 Gleeful St, Hockley, TX 77447
17219 Gleeful St, Hockley, TX 77447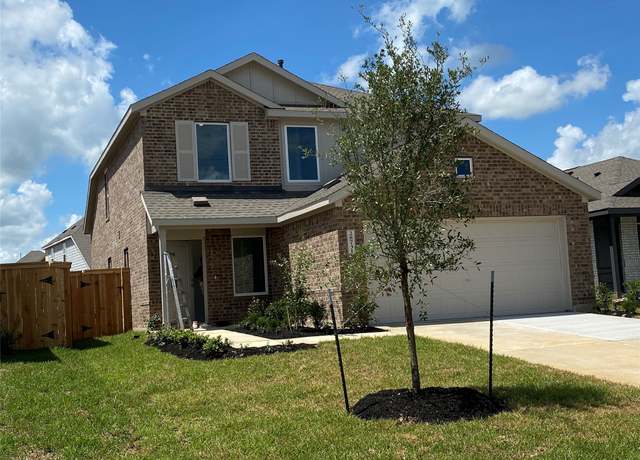 28731 Texas Plns, Hockley, TX 77447
28731 Texas Plns, Hockley, TX 77447 Homes Available Soon Plan, Hockley, TX 77447
Homes Available Soon Plan, Hockley, TX 77447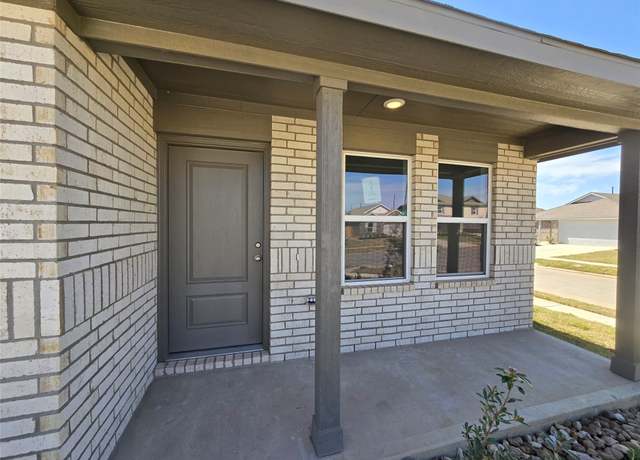 28903 Bison Haven Dr, Hockley, TX 77447
28903 Bison Haven Dr, Hockley, TX 77447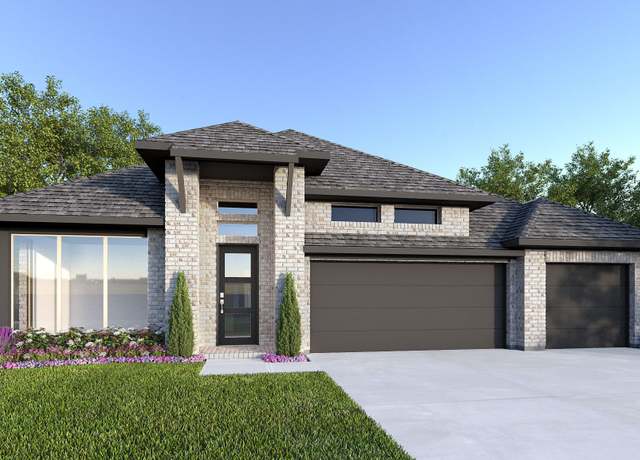 2995W Plan, Hockley, TX 77447
2995W Plan, Hockley, TX 77447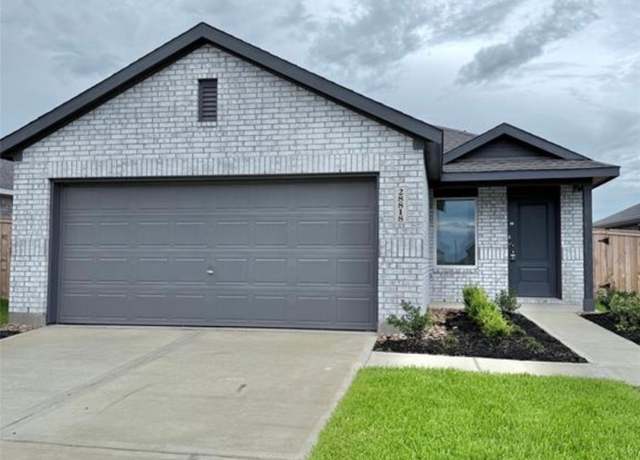 28818 Texas Sparrow Ln, Hockley, TX 77447
28818 Texas Sparrow Ln, Hockley, TX 77447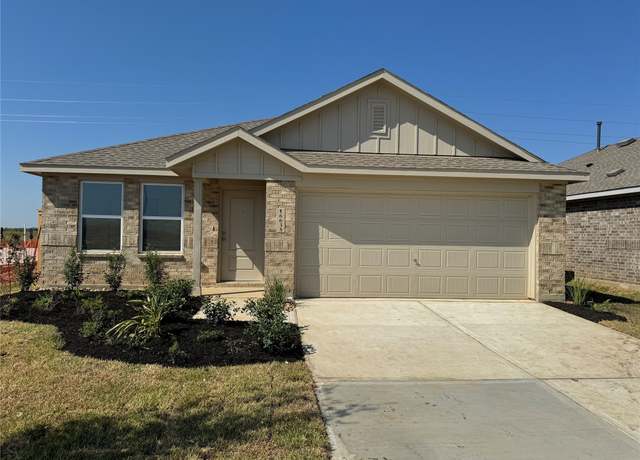 29030 Grazing Plains Ln, Hockley, TX 77447
29030 Grazing Plains Ln, Hockley, TX 77447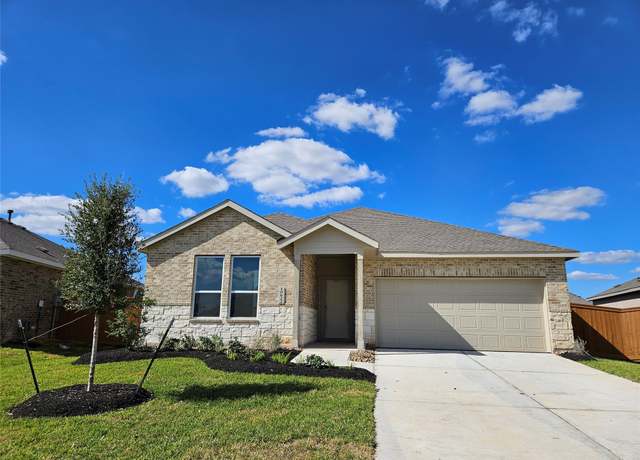 16222 Texas Flatland Way, Hockley, TX 77447
16222 Texas Flatland Way, Hockley, TX 77447

 United States
United States Canada
Canada