Loading...
Loading...
Loading...
 Listings identified with the FMLS IDX logo come from FMLS and are held by brokerage firms other than the owner of this website and the listing brokerage is identified in any listing details. Information is deemed reliable but is not guaranteed. If you believe any FMLS listing contains material that infringes your copyrighted work, please click here to review our DMCA policy and learn how to submit a takedown request. © 2025 First Multiple Listing Service, Inc.
Listings identified with the FMLS IDX logo come from FMLS and are held by brokerage firms other than the owner of this website and the listing brokerage is identified in any listing details. Information is deemed reliable but is not guaranteed. If you believe any FMLS listing contains material that infringes your copyrighted work, please click here to review our DMCA policy and learn how to submit a takedown request. © 2025 First Multiple Listing Service, Inc. The data relating to real estate for sale on this web site comes in part from the Broker Reciprocity Program of Georgia MLS. Real estate listings held by brokerage firms other than Redfin are marked with the Broker Reciprocity logo and detailed information about them includes the name of the listing brokers. Information deemed reliable but not guaranteed. Copyright 2025 Georgia MLS. All rights reserved.
The data relating to real estate for sale on this web site comes in part from the Broker Reciprocity Program of Georgia MLS. Real estate listings held by brokerage firms other than Redfin are marked with the Broker Reciprocity logo and detailed information about them includes the name of the listing brokers. Information deemed reliable but not guaranteed. Copyright 2025 Georgia MLS. All rights reserved.More to explore in East Paulding High School, GA
- Featured
- Price
- Bedroom
Popular Markets in Georgia
- Atlanta homes for sale$365,000
- Alpharetta homes for sale$876,000
- Marietta homes for sale$495,000
- Savannah homes for sale$379,990
- Cumming homes for sale$636,275
- Roswell homes for sale$729,950
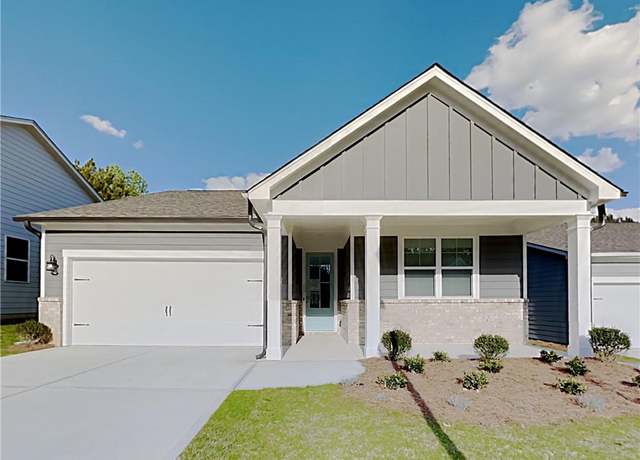 719 Riverwood Pass, Dallas, GA 30157
719 Riverwood Pass, Dallas, GA 30157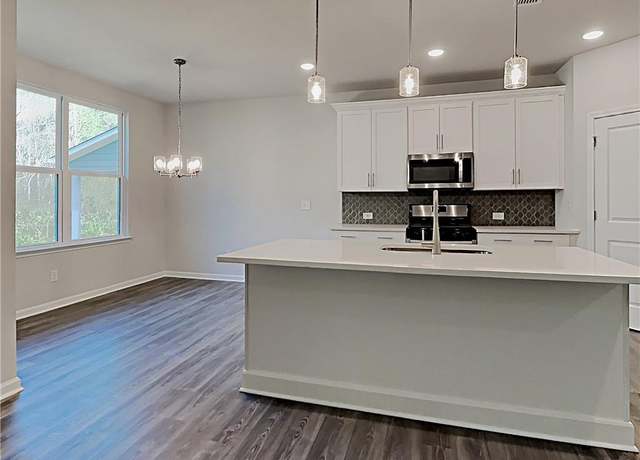 719 Riverwood Pass, Dallas, GA 30157
719 Riverwood Pass, Dallas, GA 30157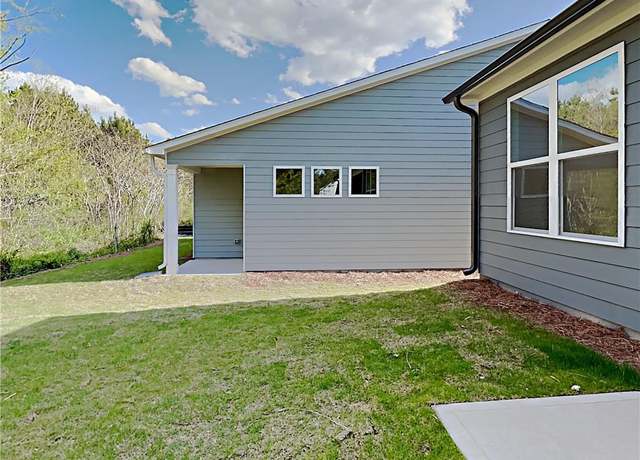 719 Riverwood Pass, Dallas, GA 30157
719 Riverwood Pass, Dallas, GA 30157
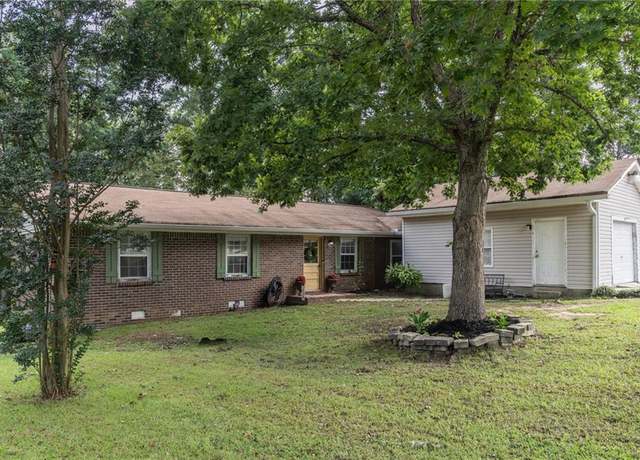 120 Hosiery Mill Rd, Dallas, GA 30157
120 Hosiery Mill Rd, Dallas, GA 30157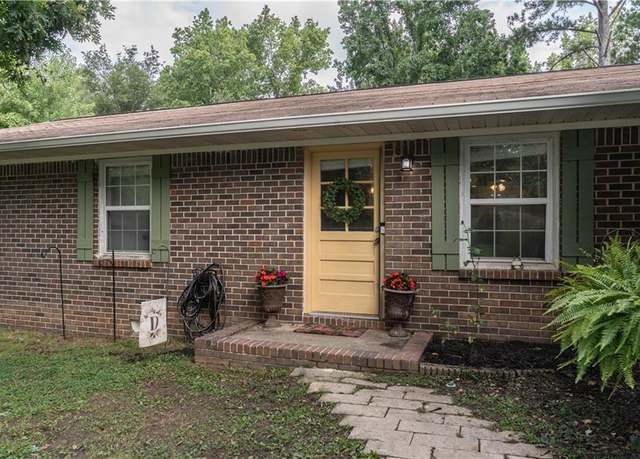 120 Hosiery Mill Rd, Dallas, GA 30157
120 Hosiery Mill Rd, Dallas, GA 30157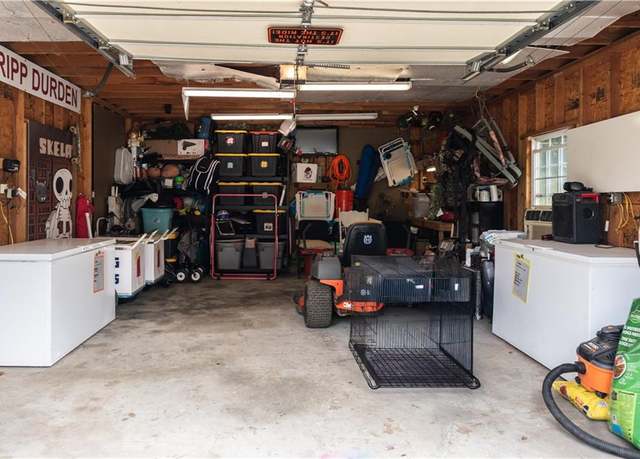 120 Hosiery Mill Rd, Dallas, GA 30157
120 Hosiery Mill Rd, Dallas, GA 30157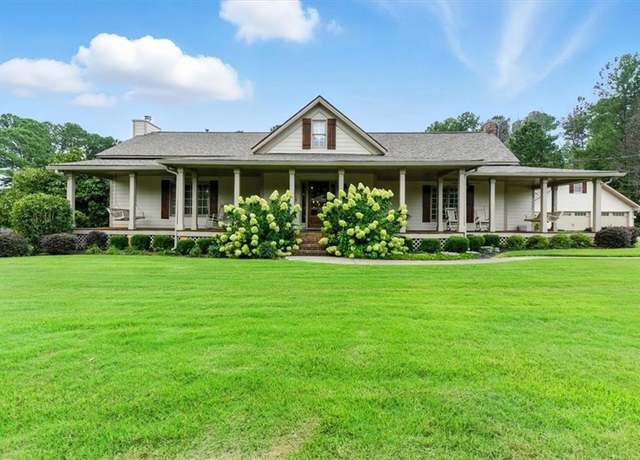 2304 Due West Rd, Dallas, GA 30157
2304 Due West Rd, Dallas, GA 30157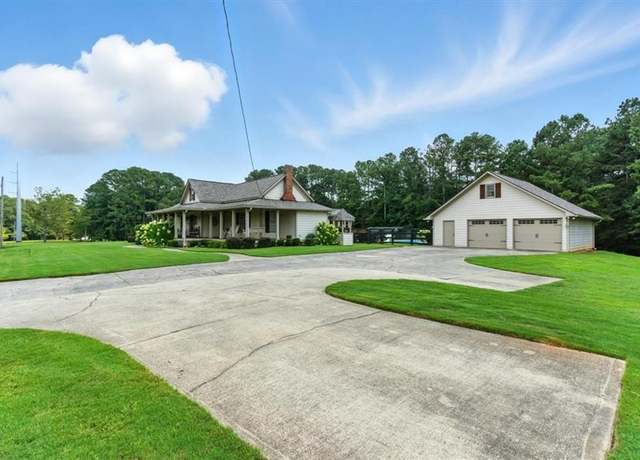 2304 Due West Rd, Dallas, GA 30157
2304 Due West Rd, Dallas, GA 30157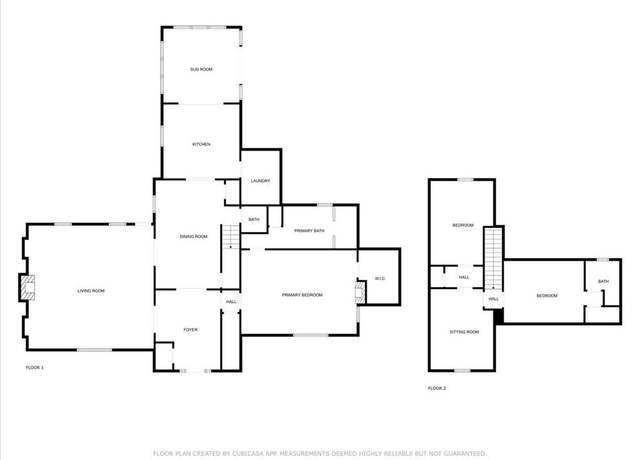 2304 Due West Rd, Dallas, GA 30157
2304 Due West Rd, Dallas, GA 30157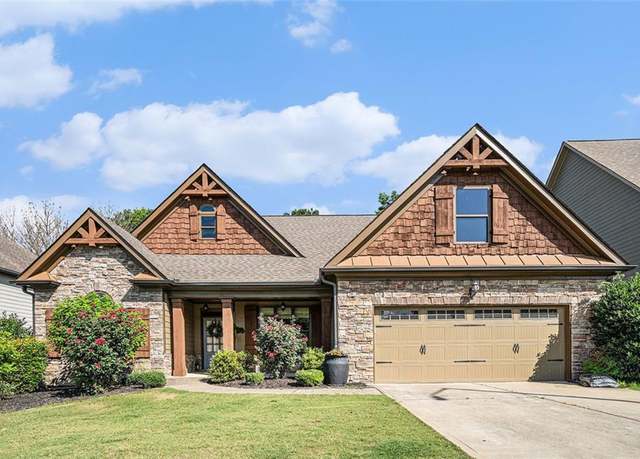 440 Crimson Dr, Dallas, GA 30132
440 Crimson Dr, Dallas, GA 30132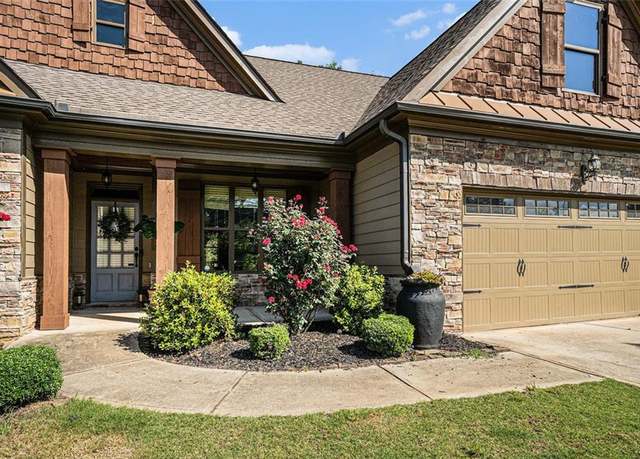 440 Crimson Dr, Dallas, GA 30132
440 Crimson Dr, Dallas, GA 30132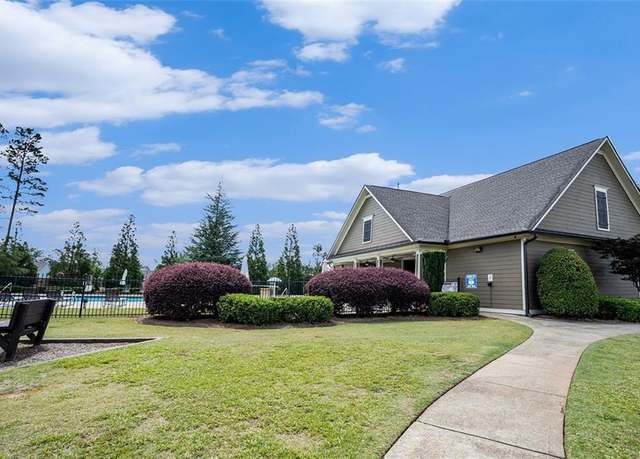 440 Crimson Dr, Dallas, GA 30132
440 Crimson Dr, Dallas, GA 30132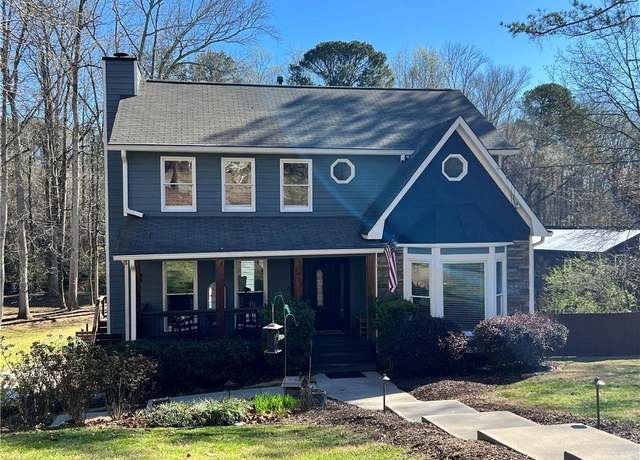 92 Indian Lake Ct, Hiram, GA 30141
92 Indian Lake Ct, Hiram, GA 30141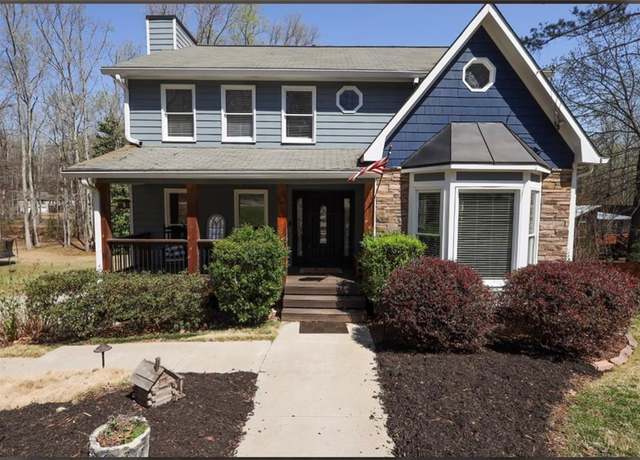 92 Indian Lake Ct, Hiram, GA 30141
92 Indian Lake Ct, Hiram, GA 30141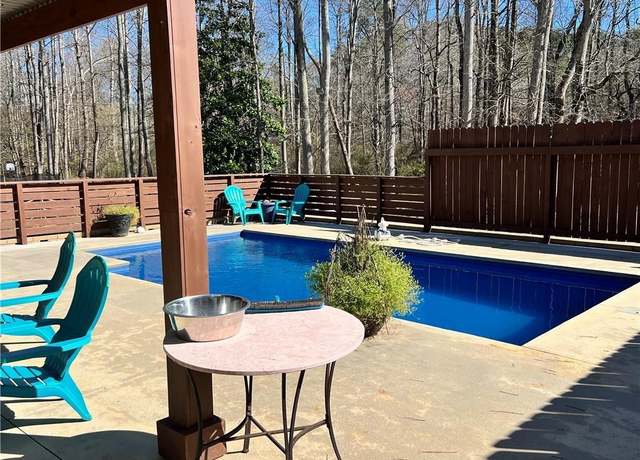 92 Indian Lake Ct, Hiram, GA 30141
92 Indian Lake Ct, Hiram, GA 30141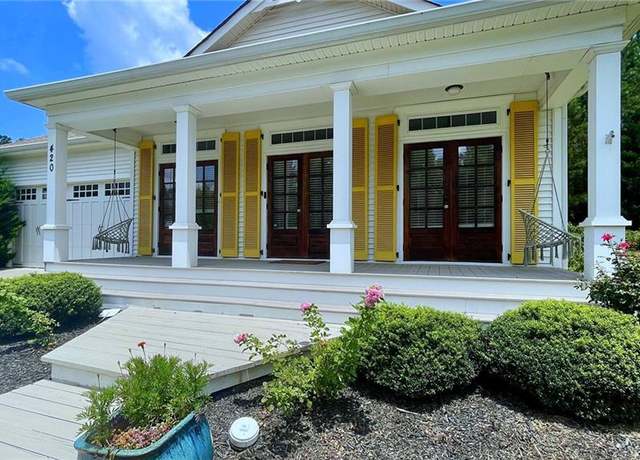 420 Ashbury Cir, Dallas, GA 30157
420 Ashbury Cir, Dallas, GA 30157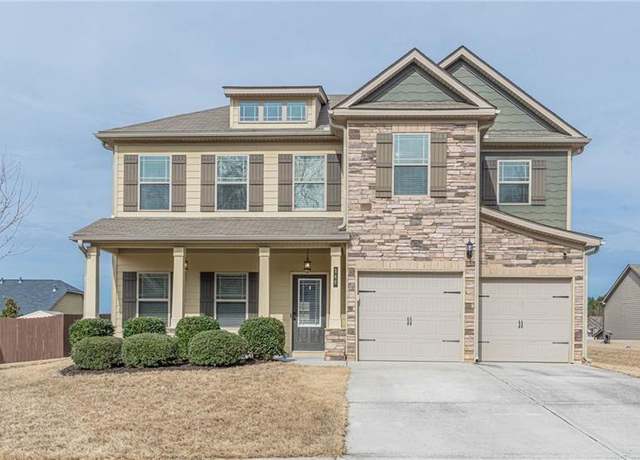 146 Blackgum Trce, Dallas, GA 30132
146 Blackgum Trce, Dallas, GA 30132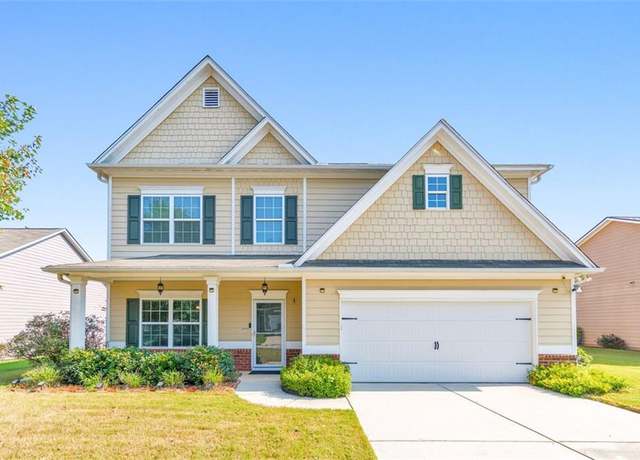 138 Saddle Horse Ln, Hiram, GA 30141
138 Saddle Horse Ln, Hiram, GA 30141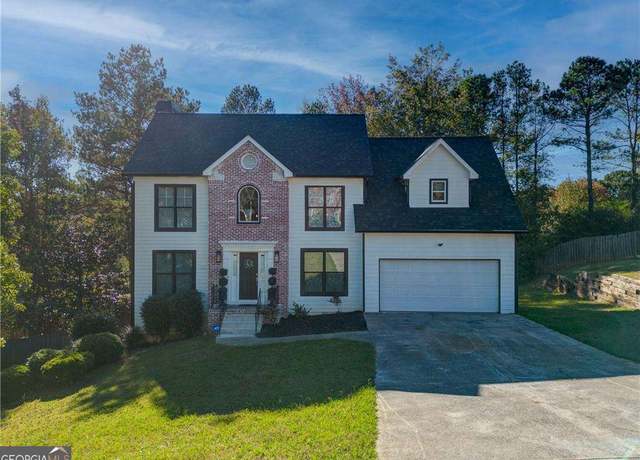 77 Hunters Grn, Dallas, GA 30157
77 Hunters Grn, Dallas, GA 30157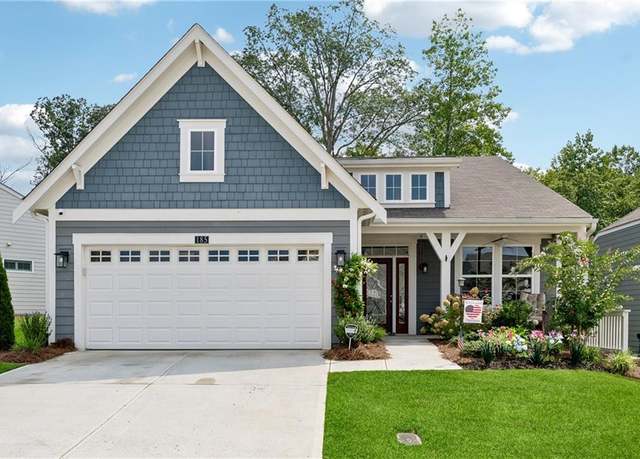 185 Narrowleaf Ln, Dallas, GA 30157
185 Narrowleaf Ln, Dallas, GA 30157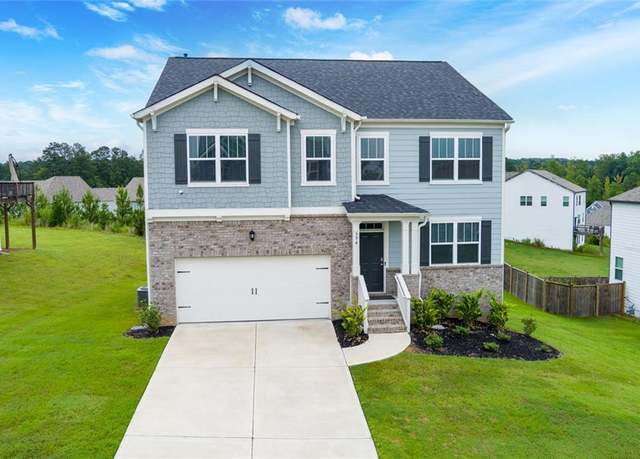 594 Sweet Bay Ln, Dallas, GA 30132
594 Sweet Bay Ln, Dallas, GA 30132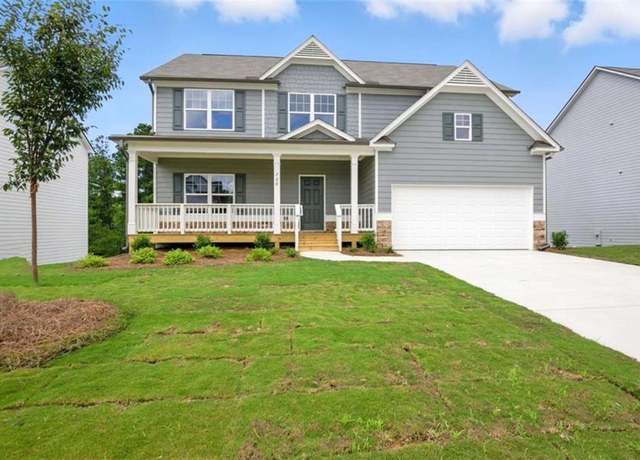 720 River Run Dr, Dallas, GA 30132
720 River Run Dr, Dallas, GA 30132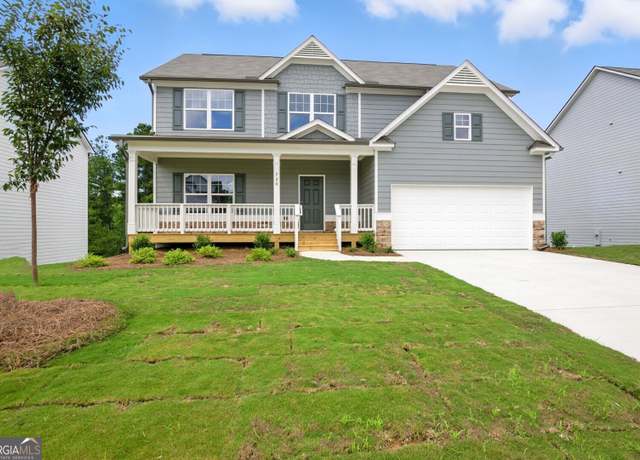 720 River Run Dr #45, Dallas, GA 30132
720 River Run Dr #45, Dallas, GA 30132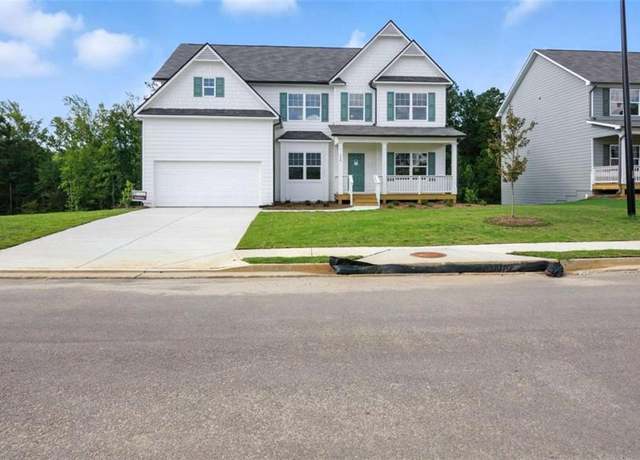 726 River Run Dr, Dallas, GA 30132
726 River Run Dr, Dallas, GA 30132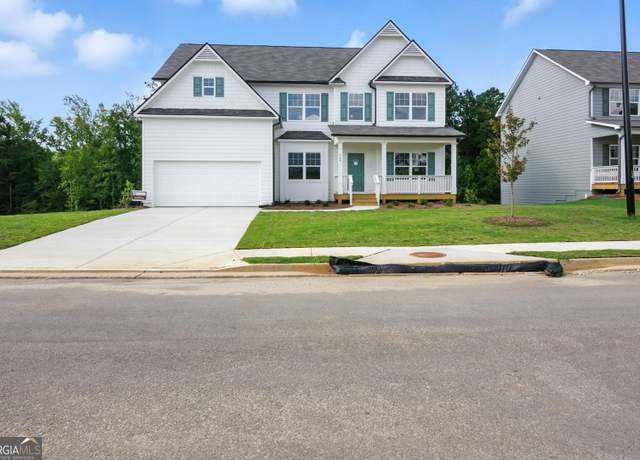 726 River Run Dr #44, Dallas, GA 30132
726 River Run Dr #44, Dallas, GA 30132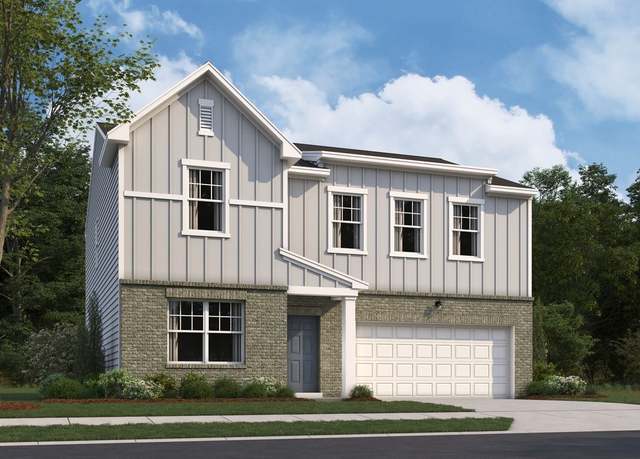 198 Bandimere Pkwy, Dallas, GA 30157
198 Bandimere Pkwy, Dallas, GA 30157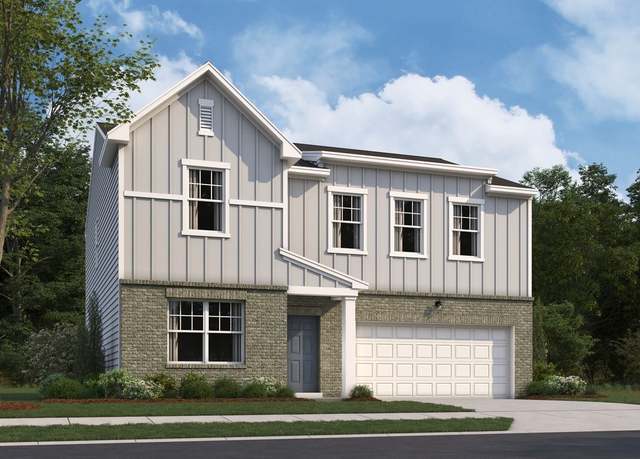 167 Bandimere Pkwy, Dallas, GA 30157
167 Bandimere Pkwy, Dallas, GA 30157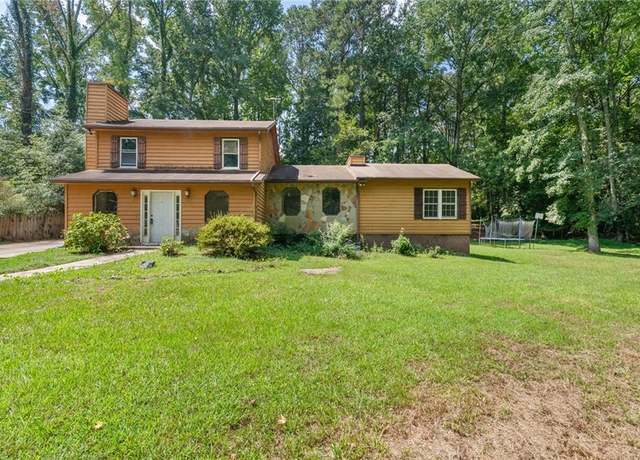 89 Maxie Ln, Dallas, GA 30157
89 Maxie Ln, Dallas, GA 30157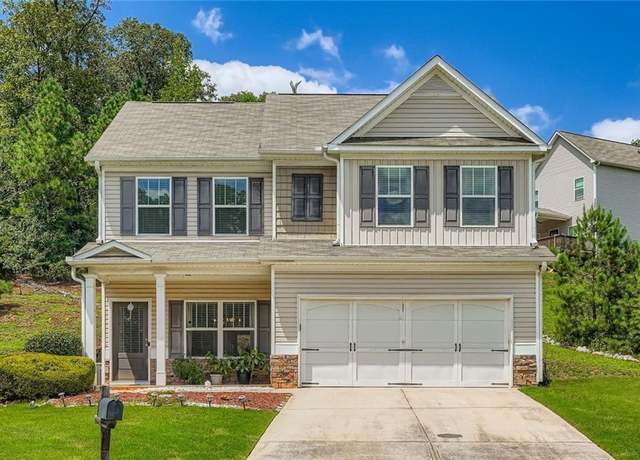 404 Macland Mill Dr, Dallas, GA 30157
404 Macland Mill Dr, Dallas, GA 30157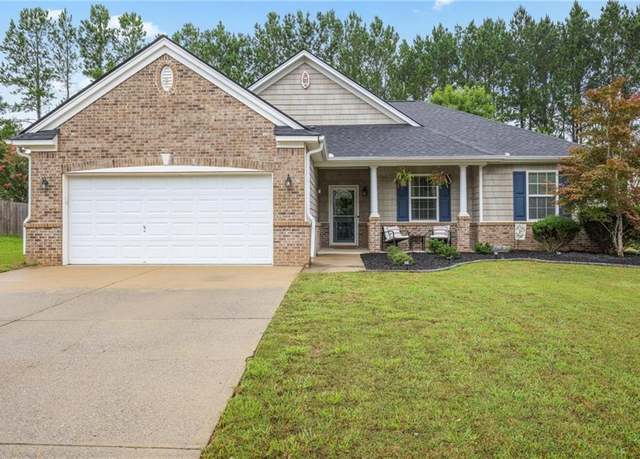 147 Sugar Berry Pl, Dallas, GA 30157
147 Sugar Berry Pl, Dallas, GA 30157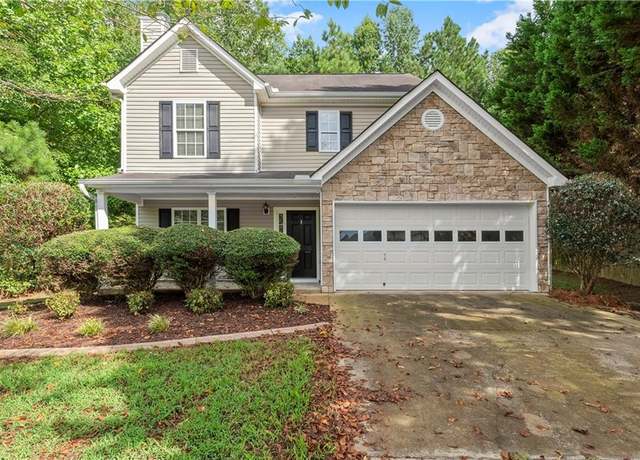 32 Stable Ln, Dallas, GA 30132
32 Stable Ln, Dallas, GA 30132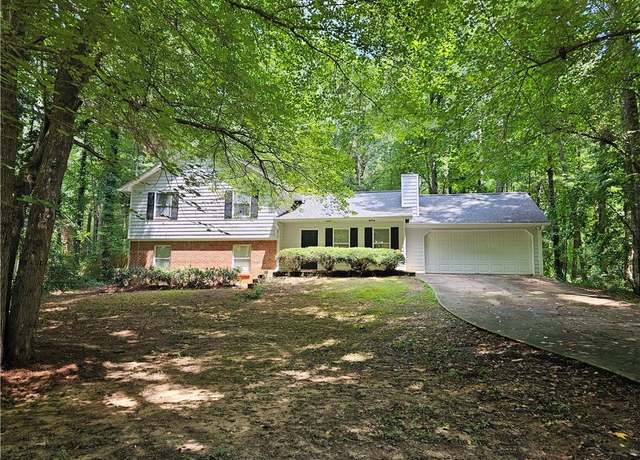 167 Justin Dr, Dallas, GA 30157
167 Justin Dr, Dallas, GA 30157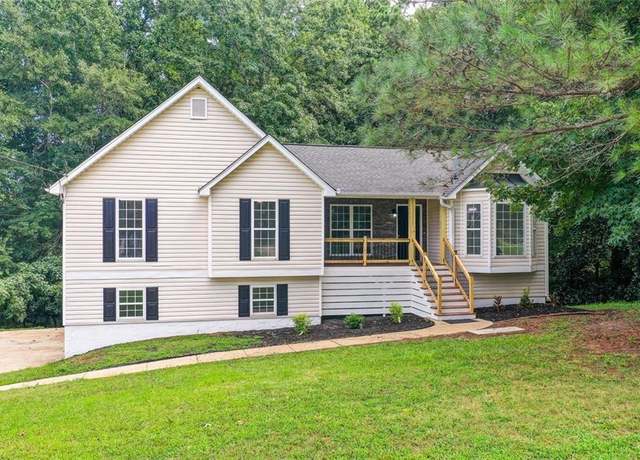 134 Summer Lake Dr, Dallas, GA 30157
134 Summer Lake Dr, Dallas, GA 30157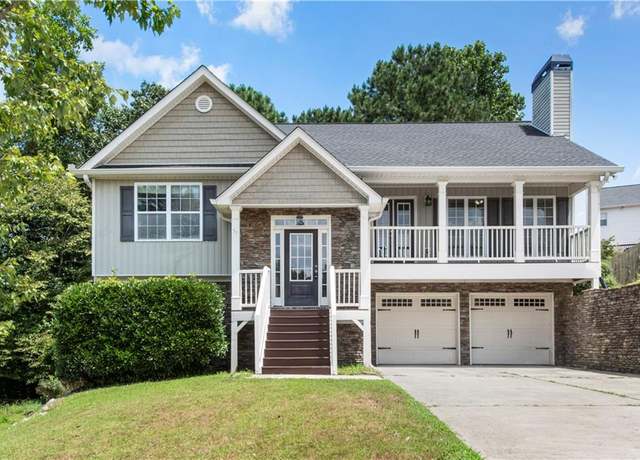 57 Saddle Brooke Dr, Dallas, GA 30132
57 Saddle Brooke Dr, Dallas, GA 30132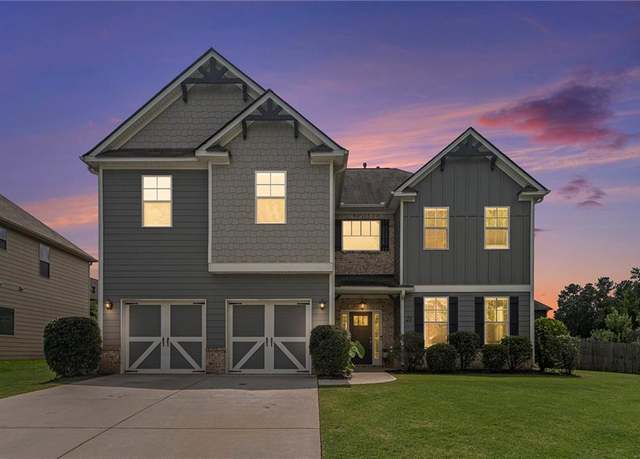 21 Aspen Valley Ln, Dallas, GA 30157
21 Aspen Valley Ln, Dallas, GA 30157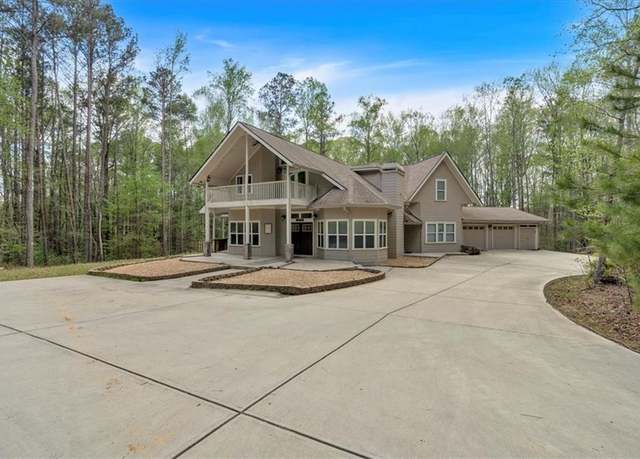 3800 Macland Rd, Hiram, GA 30141
3800 Macland Rd, Hiram, GA 30141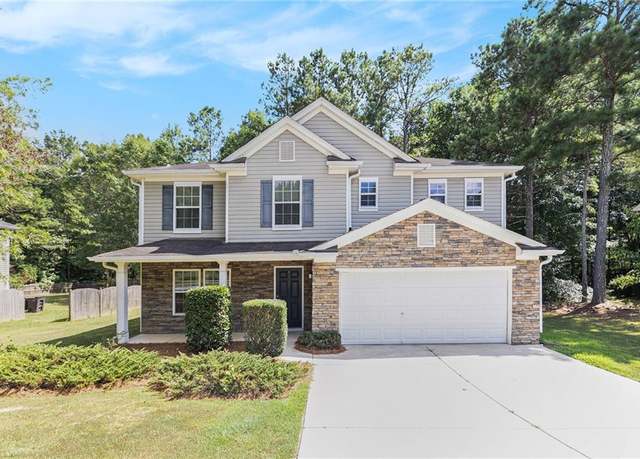 150 Sugar Berry Pl, Dallas, GA 30157
150 Sugar Berry Pl, Dallas, GA 30157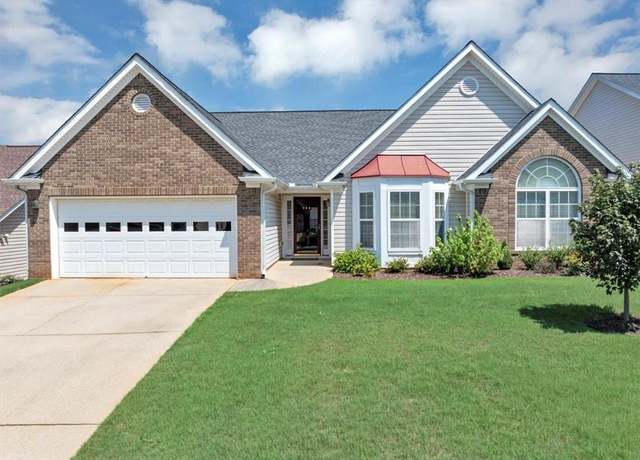 112 Appalachian Trl, Dallas, GA 30132
112 Appalachian Trl, Dallas, GA 30132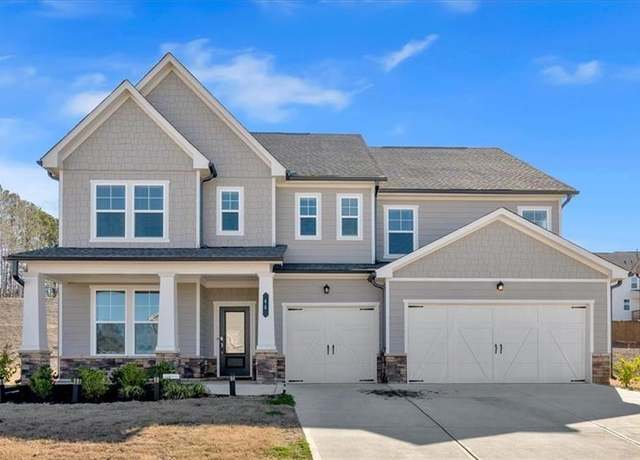 46 Saddlebred Ln, Dallas, GA 30132
46 Saddlebred Ln, Dallas, GA 30132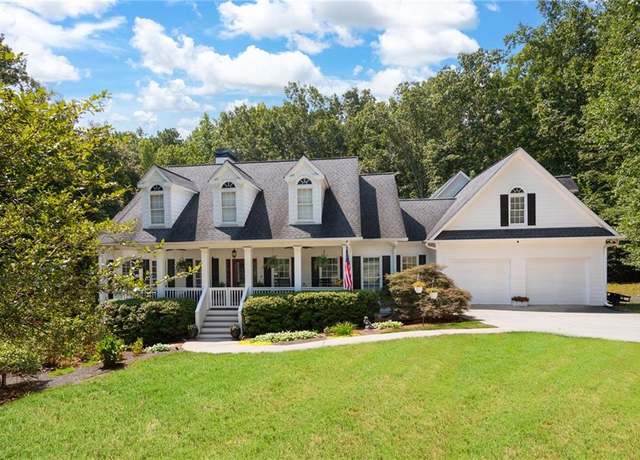 104 Greenhill Ct, Dallas, GA 30157
104 Greenhill Ct, Dallas, GA 30157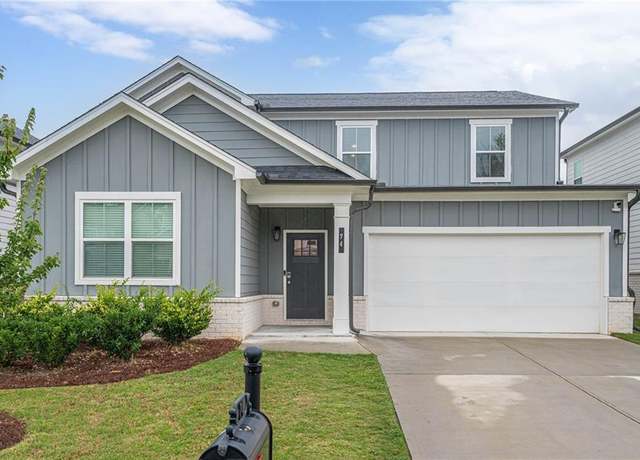 74 Dew Drop Ln, Dallas, GA 30157
74 Dew Drop Ln, Dallas, GA 30157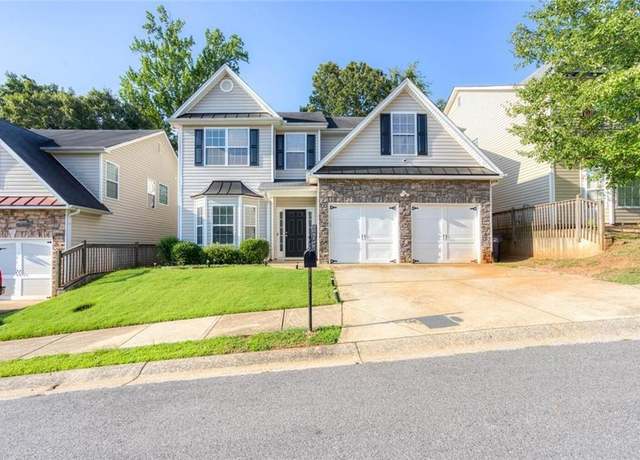 176 Crescent Woode Way, Dallas, GA 30157
176 Crescent Woode Way, Dallas, GA 30157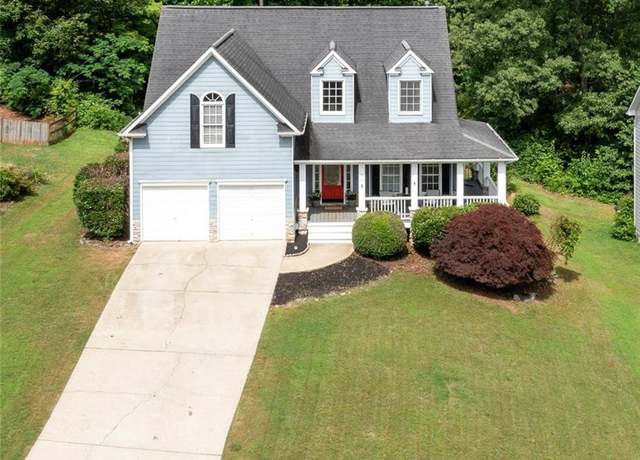 118 Valleyside Dr S, Dallas, GA 30157
118 Valleyside Dr S, Dallas, GA 30157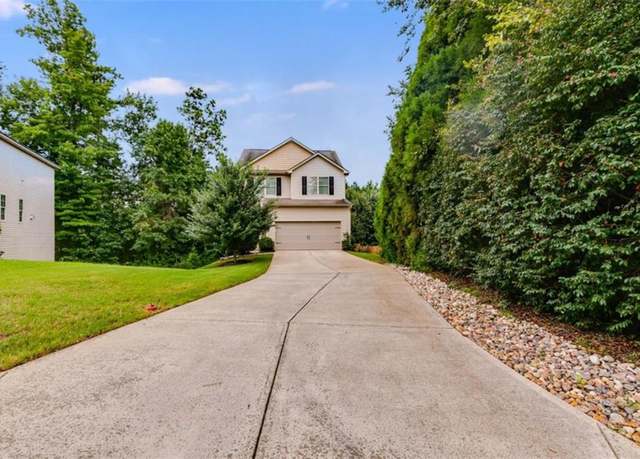 82 Stephens Mill Dr, Dallas, GA 30157
82 Stephens Mill Dr, Dallas, GA 30157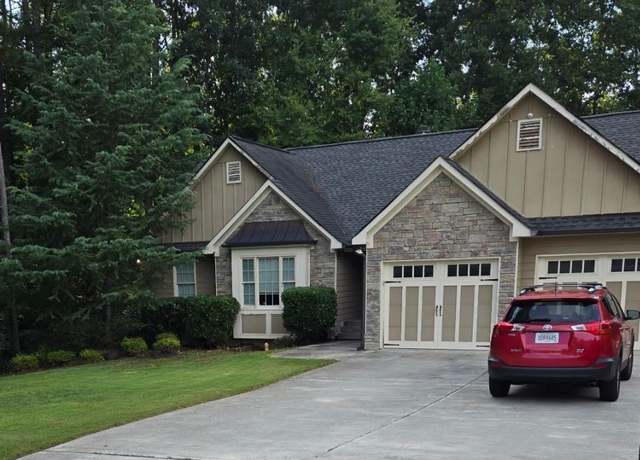 561 Holland Rd, Dallas, GA 30157
561 Holland Rd, Dallas, GA 30157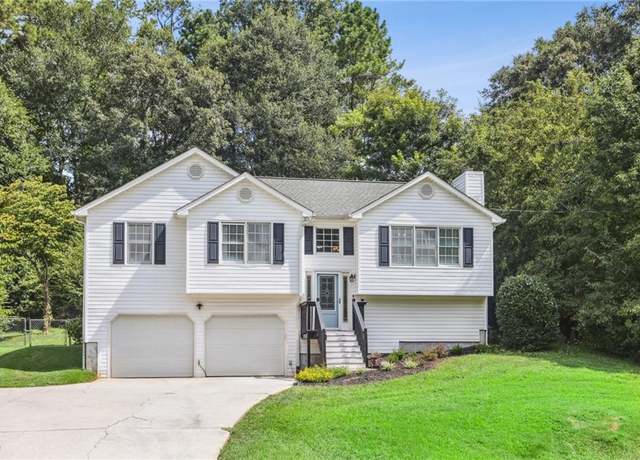 77 Summer Glen Pl, Dallas, GA 30157
77 Summer Glen Pl, Dallas, GA 30157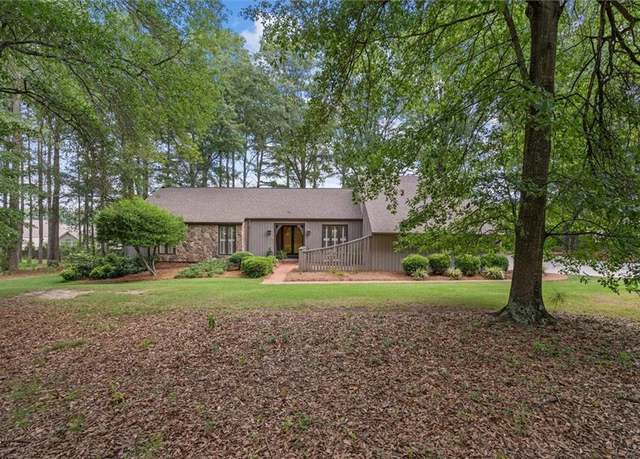 4675 Macland Rd, Hiram, GA 30141
4675 Macland Rd, Hiram, GA 30141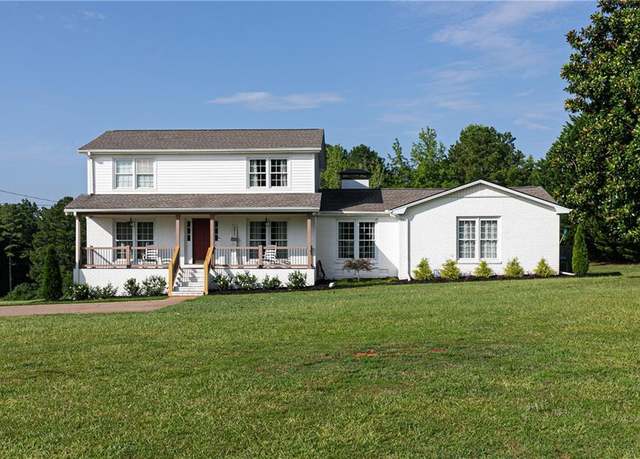 2598 Macland Rd, Dallas, GA 30157
2598 Macland Rd, Dallas, GA 30157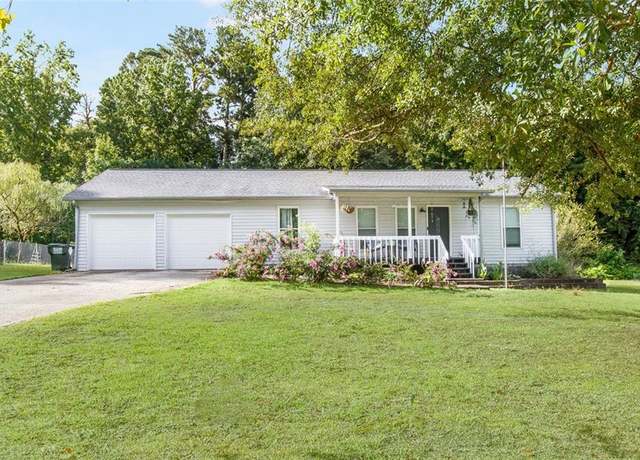 237 Mona Pl, Dallas, GA 30132
237 Mona Pl, Dallas, GA 30132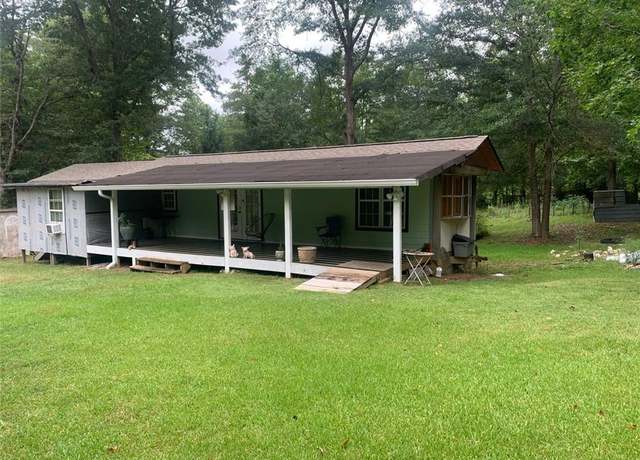 238 Womack Ave, Dallas, GA 30157
238 Womack Ave, Dallas, GA 30157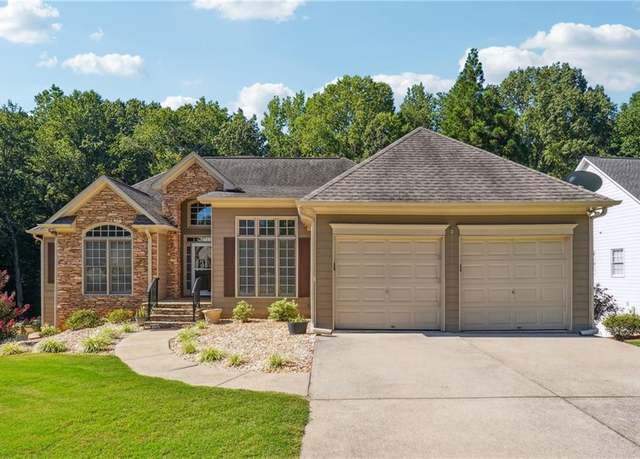 468 Crestview Dr, Dallas, GA 30157
468 Crestview Dr, Dallas, GA 30157

 United States
United States Canada
Canada