More to explore in Hermitage Elementary School, TN
- Featured
- Price
- Bedroom
Popular Markets in Tennessee
- Nashville homes for sale$545,000
- Franklin homes for sale$884,500
- Knoxville homes for sale$348,450
- Chattanooga homes for sale$399,000
- Memphis homes for sale$210,000
- Murfreesboro homes for sale$465,000
 6038 Parkhaven Blvd, Hermitage, TN 37076
6038 Parkhaven Blvd, Hermitage, TN 37076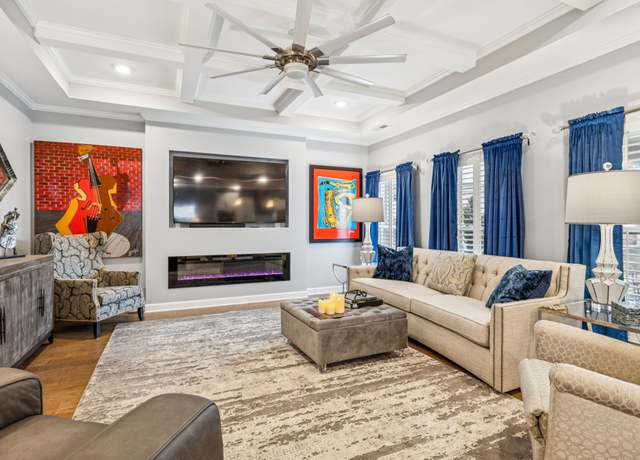 6038 Parkhaven Blvd, Hermitage, TN 37076
6038 Parkhaven Blvd, Hermitage, TN 37076 6038 Parkhaven Blvd, Hermitage, TN 37076
6038 Parkhaven Blvd, Hermitage, TN 37076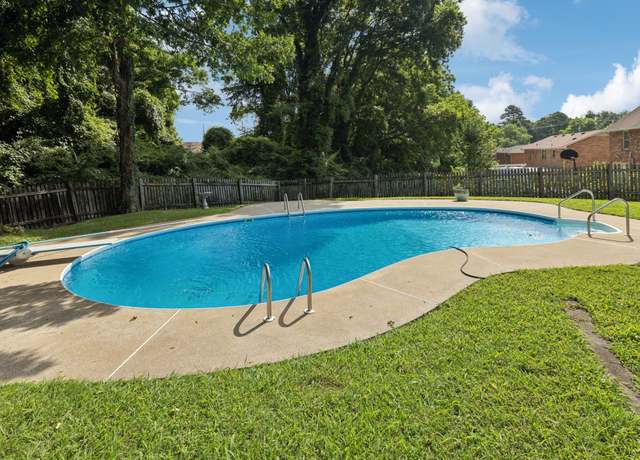 235 Bonnafield Dr, Hermitage, TN 37076
235 Bonnafield Dr, Hermitage, TN 37076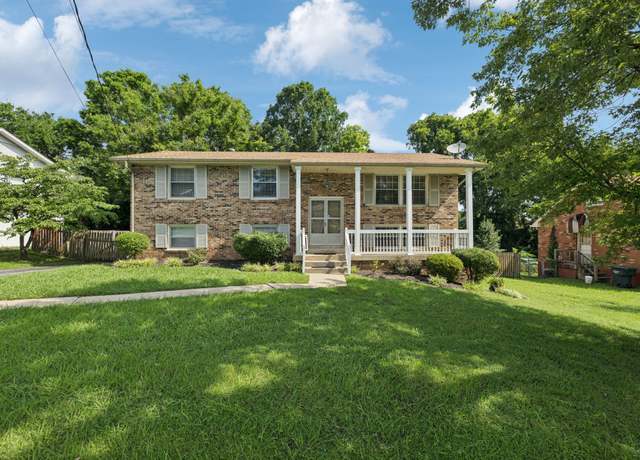 235 Bonnafield Dr, Hermitage, TN 37076
235 Bonnafield Dr, Hermitage, TN 37076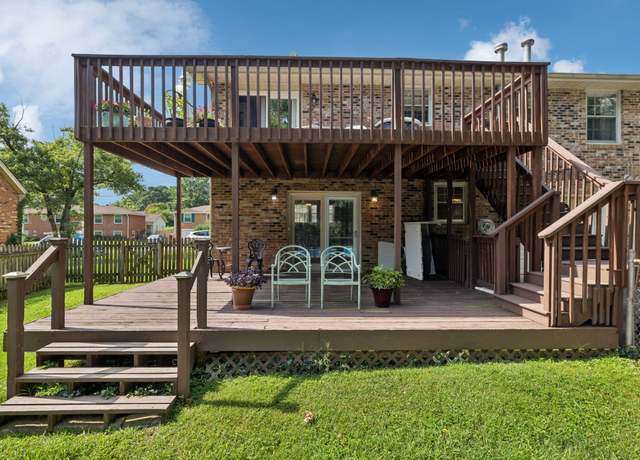 235 Bonnafield Dr, Hermitage, TN 37076
235 Bonnafield Dr, Hermitage, TN 37076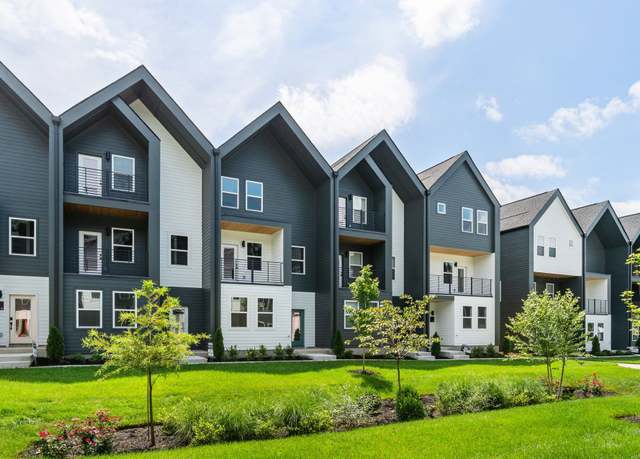 550 Markham St Unit 16-30, Nashville, TN 37214
550 Markham St Unit 16-30, Nashville, TN 37214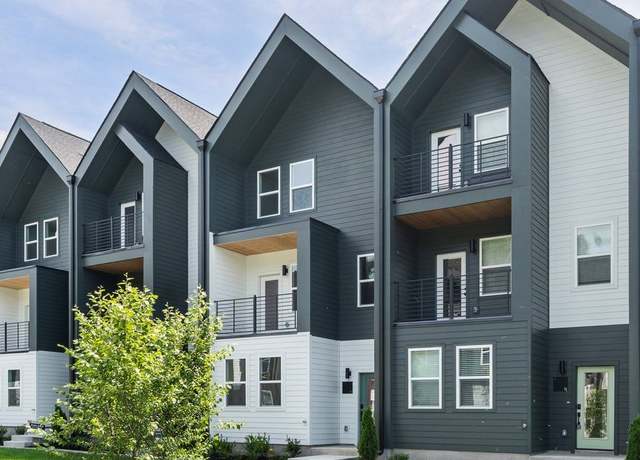 550 Markham St Unit 16-30, Nashville, TN 37214
550 Markham St Unit 16-30, Nashville, TN 37214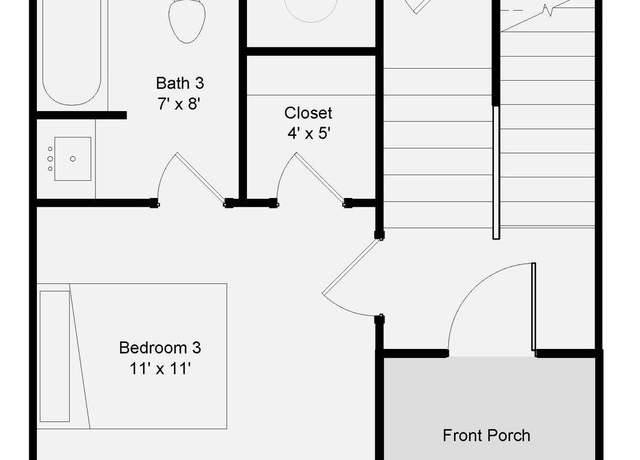 550 Markham St Unit 16-30, Nashville, TN 37214
550 Markham St Unit 16-30, Nashville, TN 37214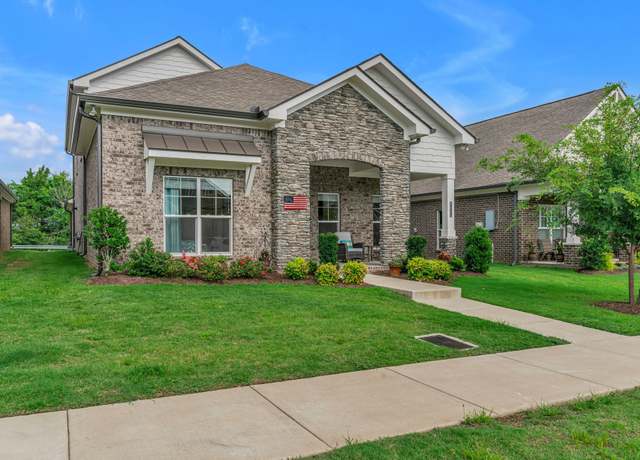 6035 Parkhaven Blvd, Hermitage, TN 37076
6035 Parkhaven Blvd, Hermitage, TN 37076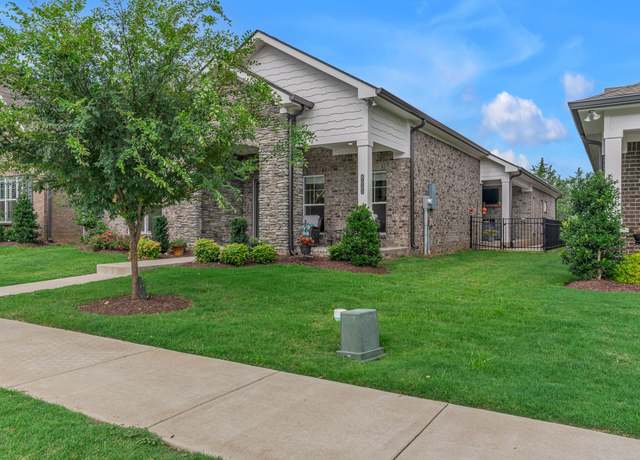 6035 Parkhaven Blvd, Hermitage, TN 37076
6035 Parkhaven Blvd, Hermitage, TN 37076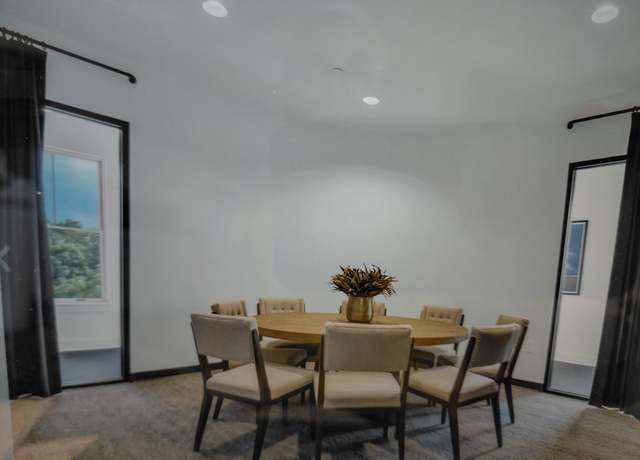 6035 Parkhaven Blvd, Hermitage, TN 37076
6035 Parkhaven Blvd, Hermitage, TN 37076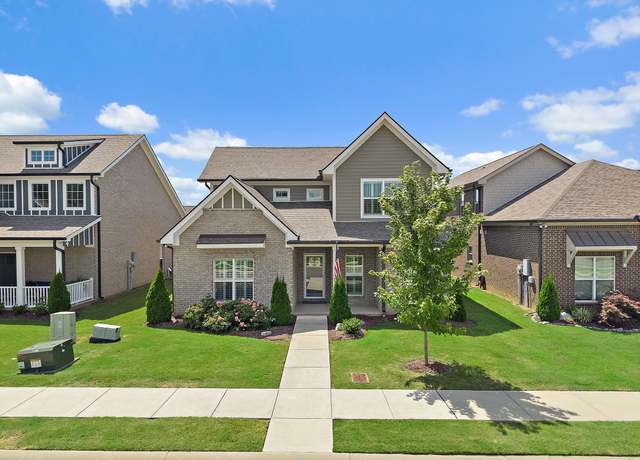 6437 Armstrong Dr, Hermitage, TN 37076
6437 Armstrong Dr, Hermitage, TN 37076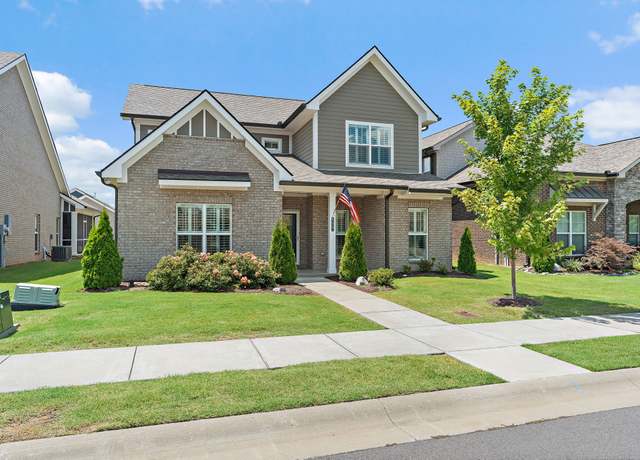 6437 Armstrong Dr, Hermitage, TN 37076
6437 Armstrong Dr, Hermitage, TN 37076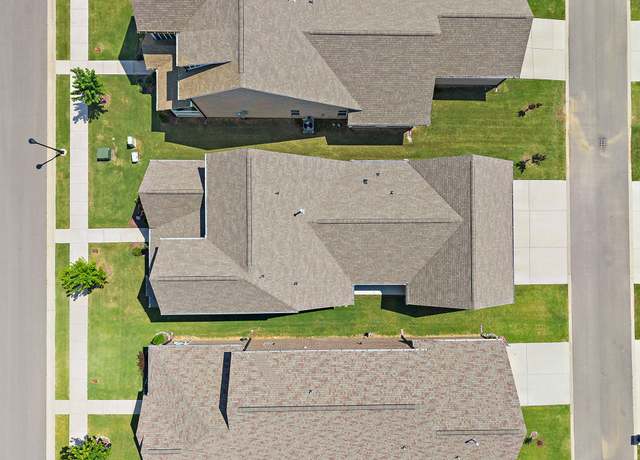 6437 Armstrong Dr, Hermitage, TN 37076
6437 Armstrong Dr, Hermitage, TN 37076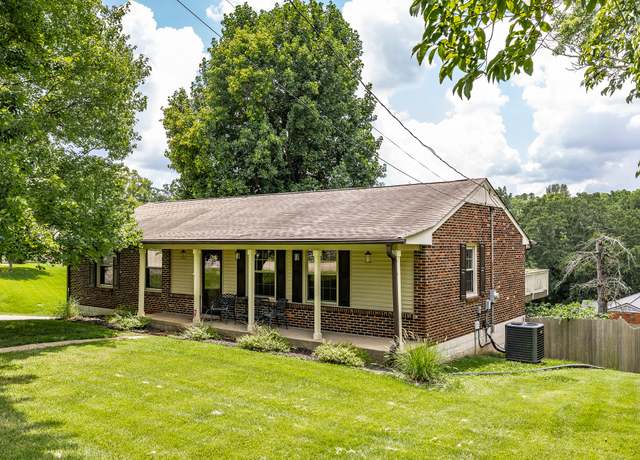 3046 Jenry Dr, Nashville, TN 37214
3046 Jenry Dr, Nashville, TN 37214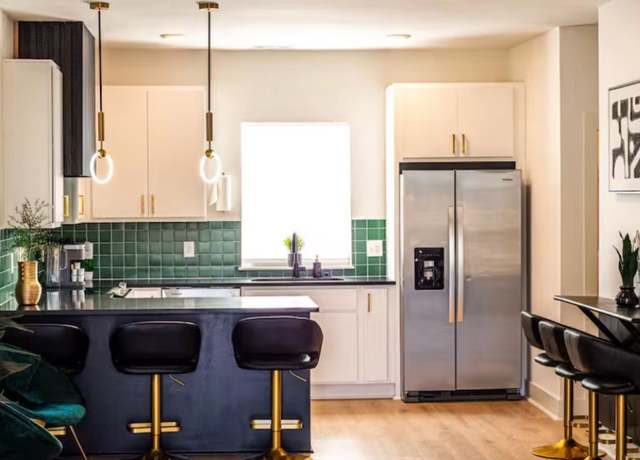 104 Fitzgerald Dr, Nashville, TN 37214
104 Fitzgerald Dr, Nashville, TN 37214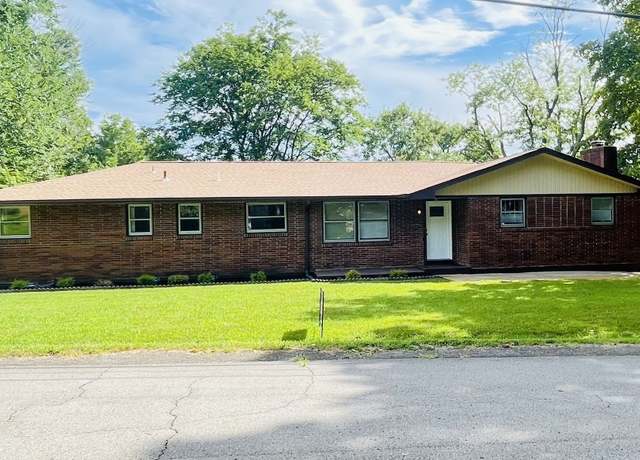 415 Bonnawood Dr, Hermitage, TN 37076
415 Bonnawood Dr, Hermitage, TN 37076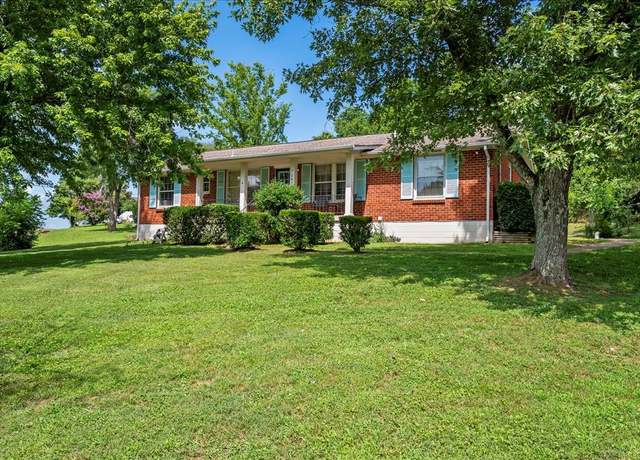 7040 Bonnamere Dr, Hermitage, TN 37076
7040 Bonnamere Dr, Hermitage, TN 37076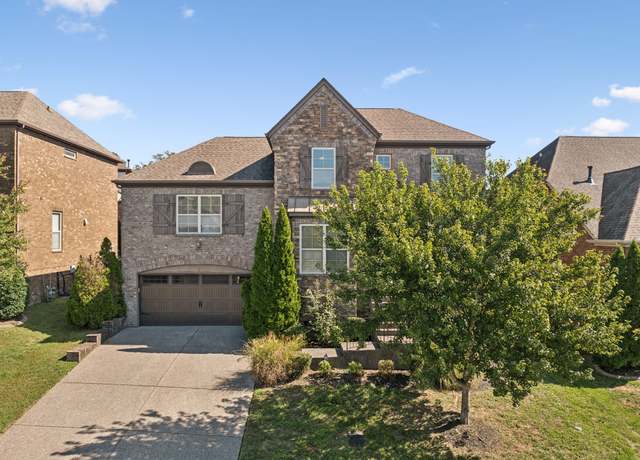 4120 Stone Hall Blvd, Hermitage, TN 37076
4120 Stone Hall Blvd, Hermitage, TN 37076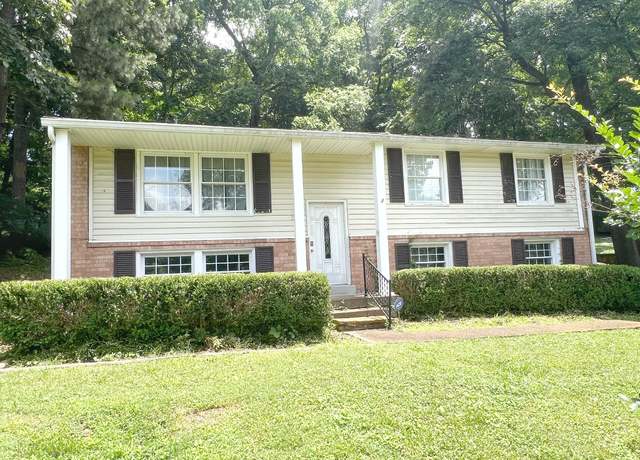 304 Bonnahurst Dr, Hermitage, TN 37076
304 Bonnahurst Dr, Hermitage, TN 37076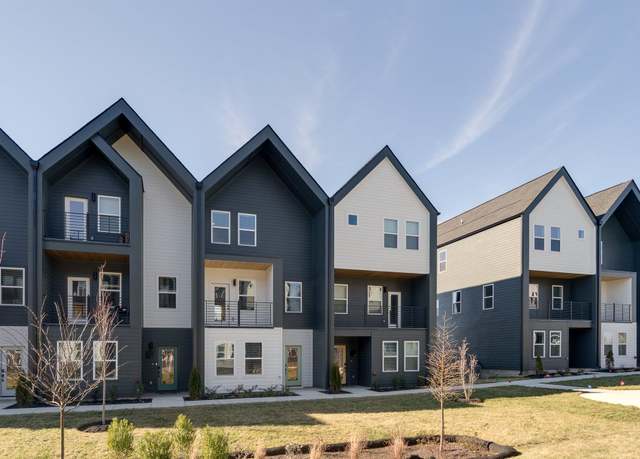 Maeve Plan, Nashville, TN 37214
Maeve Plan, Nashville, TN 37214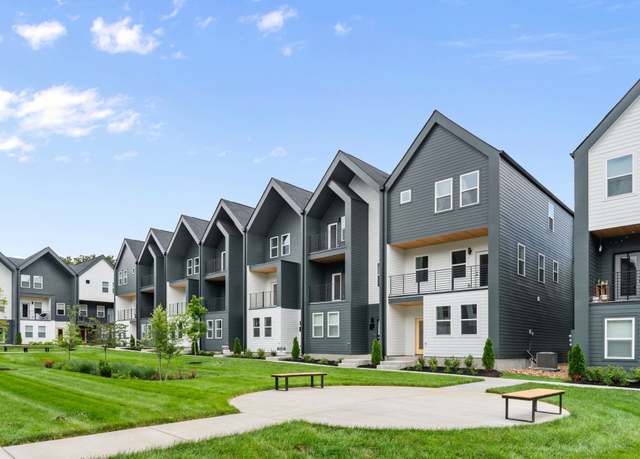 550 Markham St Unit 20-32, Nashville, TN 37214
550 Markham St Unit 20-32, Nashville, TN 37214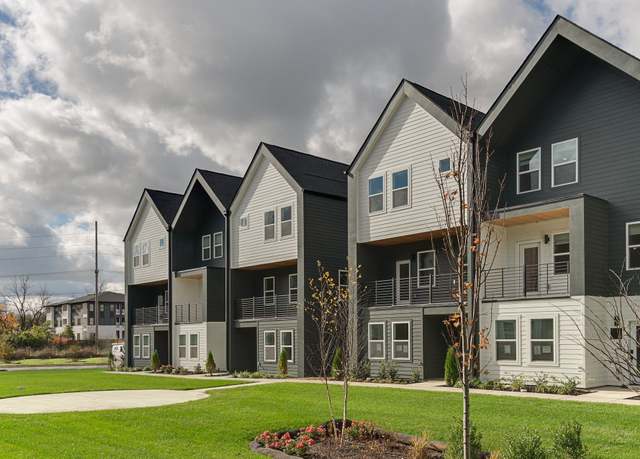 Arlo Plan, Nashville, TN 37214
Arlo Plan, Nashville, TN 37214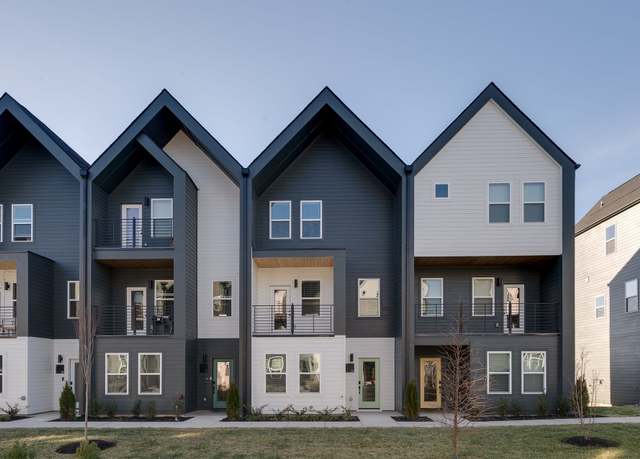 Blair Plan, Nashville, TN 37214
Blair Plan, Nashville, TN 37214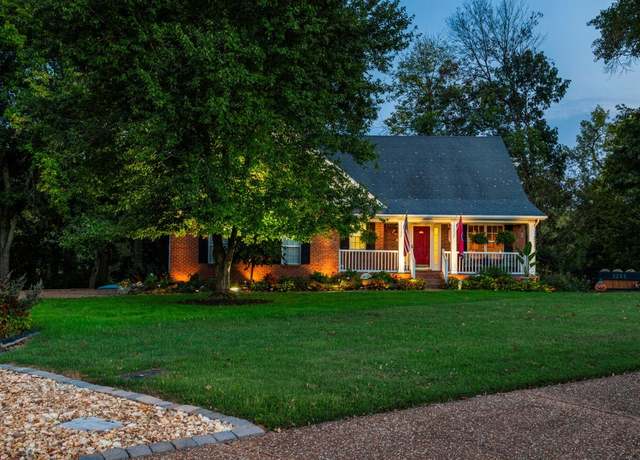 3289 River Walk Dr, Nashville, TN 37214
3289 River Walk Dr, Nashville, TN 37214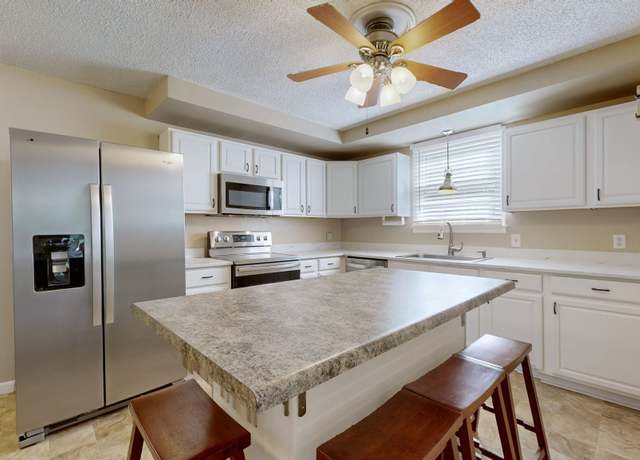 203 Bonnalynn Dr, Hermitage, TN 37076
203 Bonnalynn Dr, Hermitage, TN 37076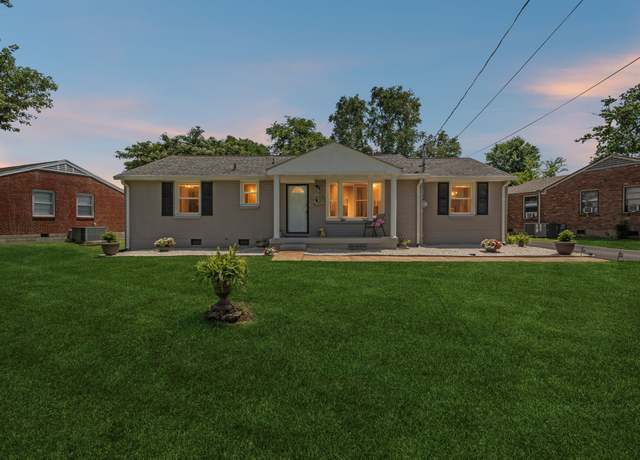 3132 Stafford Dr, Nashville, TN 37214
3132 Stafford Dr, Nashville, TN 37214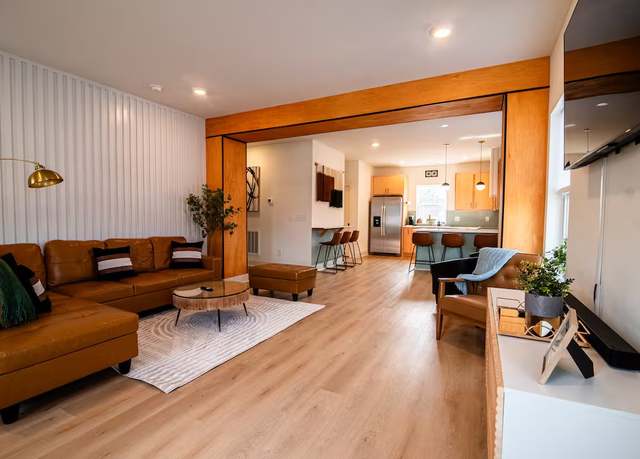 108 Fitzgerald Dr, Nashville, TN 37214
108 Fitzgerald Dr, Nashville, TN 37214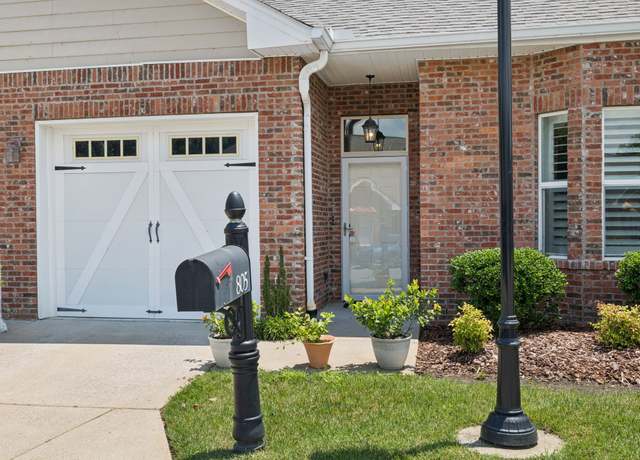 805 Cedarstone Way, Nashville, TN 37214
805 Cedarstone Way, Nashville, TN 37214 204 Butlers Ln, Old Hickory, TN 37138
204 Butlers Ln, Old Hickory, TN 37138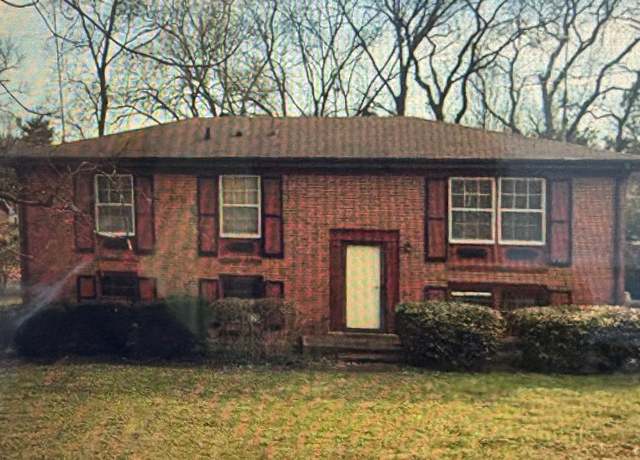 5009 Bonnameade Dr, Hermitage, TN 37076
5009 Bonnameade Dr, Hermitage, TN 37076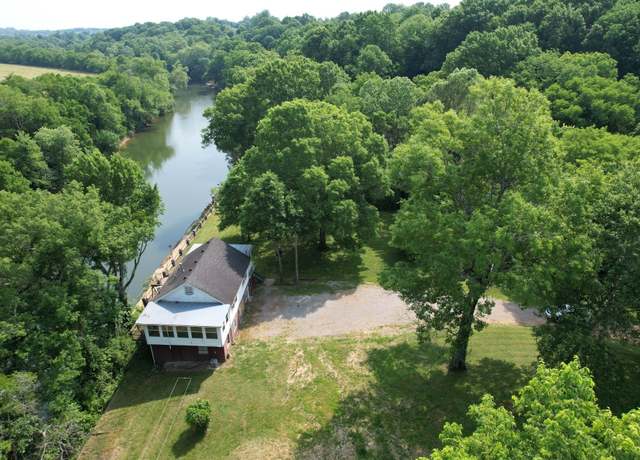 414 Munn Rd, Nashville, TN 37214
414 Munn Rd, Nashville, TN 37214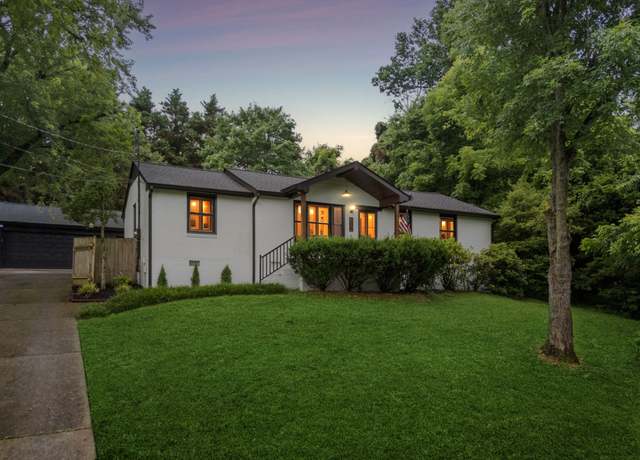 204 Eldon Ct, Nashville, TN 37214
204 Eldon Ct, Nashville, TN 37214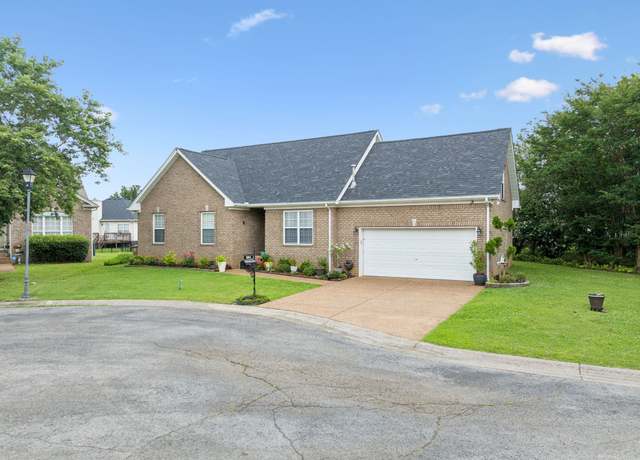 304 Jackson Way Ct, Nashville, TN 37214
304 Jackson Way Ct, Nashville, TN 37214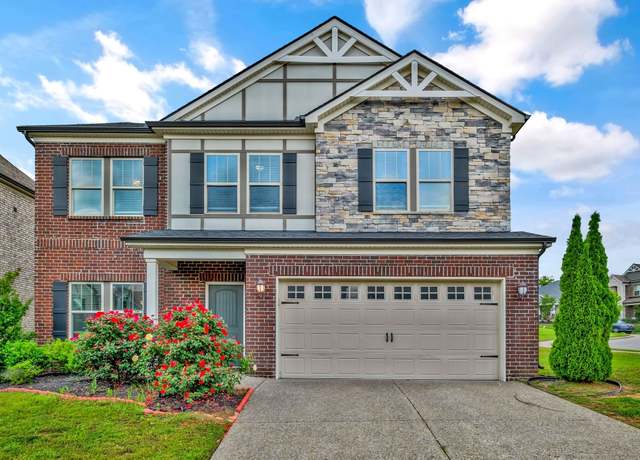 4284 Stone Hall Blvd, Hermitage, TN 37076
4284 Stone Hall Blvd, Hermitage, TN 37076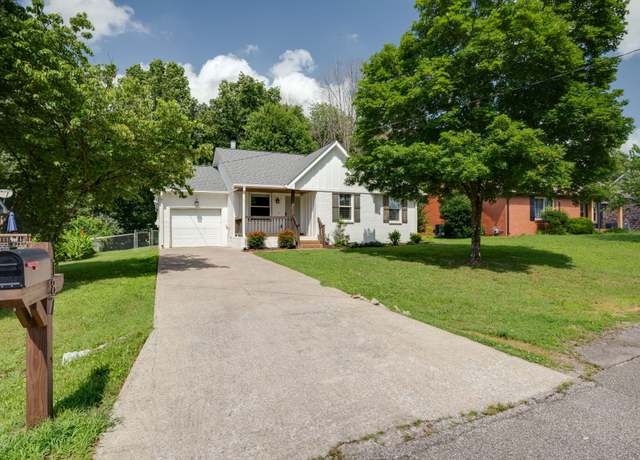 187 Bonnafield Dr, Hermitage, TN 37076
187 Bonnafield Dr, Hermitage, TN 37076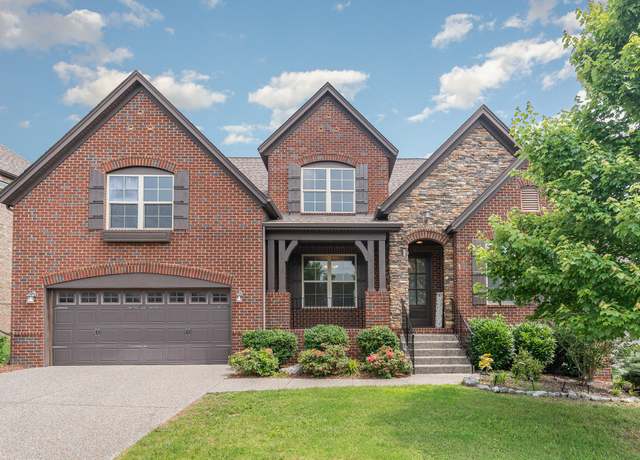 5170 Mountainbrook Cir, Hermitage, TN 37076
5170 Mountainbrook Cir, Hermitage, TN 37076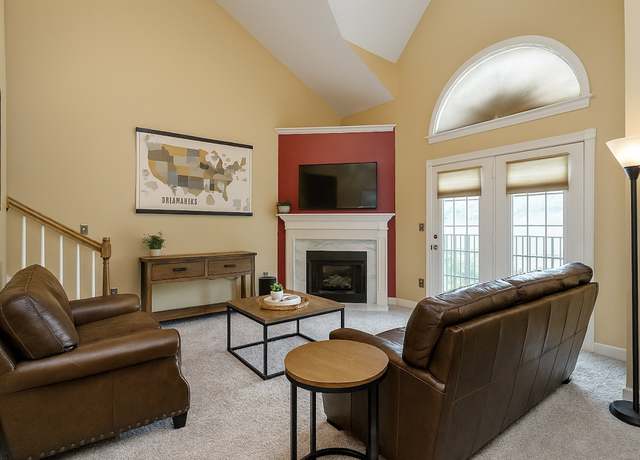 324 Riverstone Blvd, Nashville, TN 37214
324 Riverstone Blvd, Nashville, TN 37214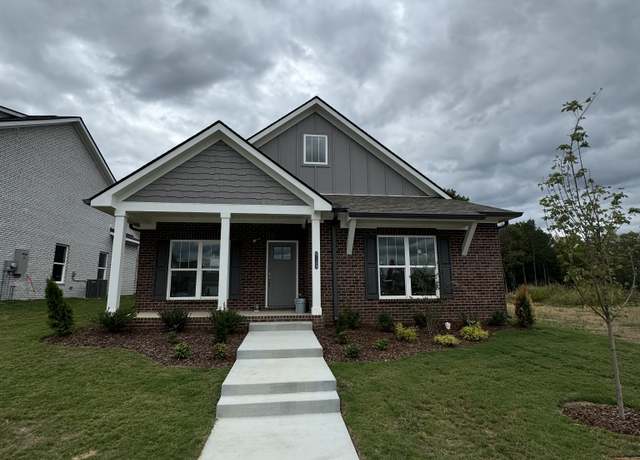 6705 Major Hutchings Dr, Hermitage, TN 37076
6705 Major Hutchings Dr, Hermitage, TN 37076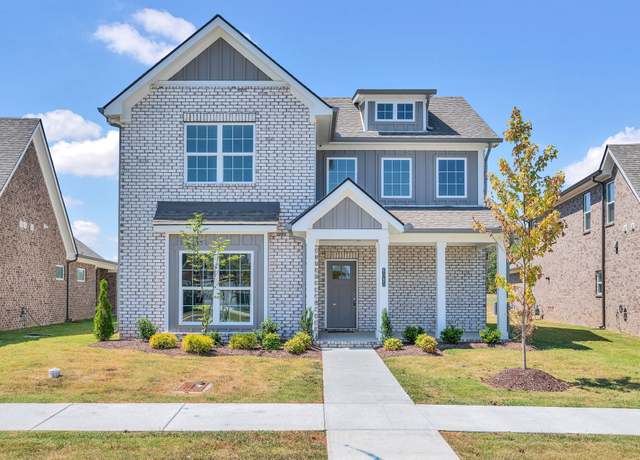 6713 Major Hutchings Dr, Hermitage, TN 37076
6713 Major Hutchings Dr, Hermitage, TN 37076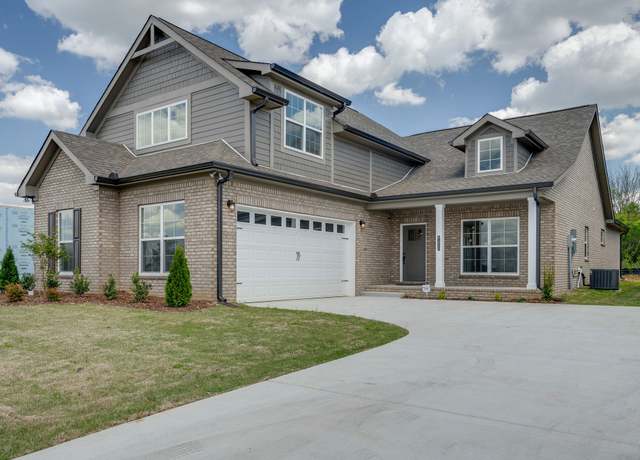 7208 Maddenwood Ln, Hermitage, TN 37076
7208 Maddenwood Ln, Hermitage, TN 37076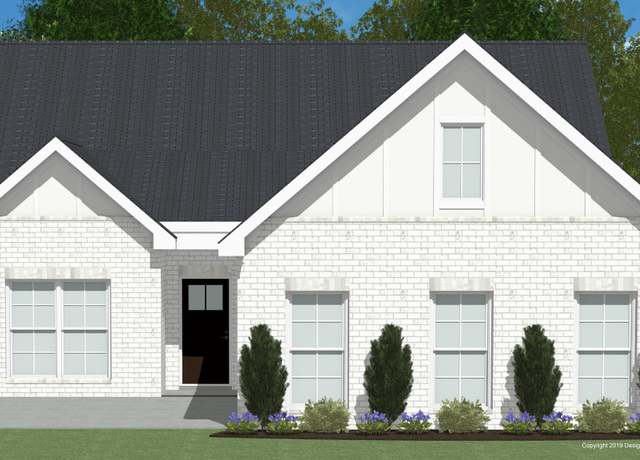 7204 Maddenwood Ln, Hermitage, TN 37076
7204 Maddenwood Ln, Hermitage, TN 37076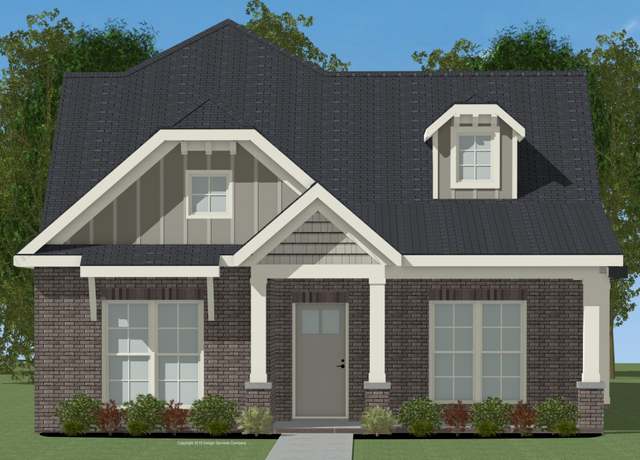 6709 Major Hutchings Dr, Hermitage, TN 37076
6709 Major Hutchings Dr, Hermitage, TN 37076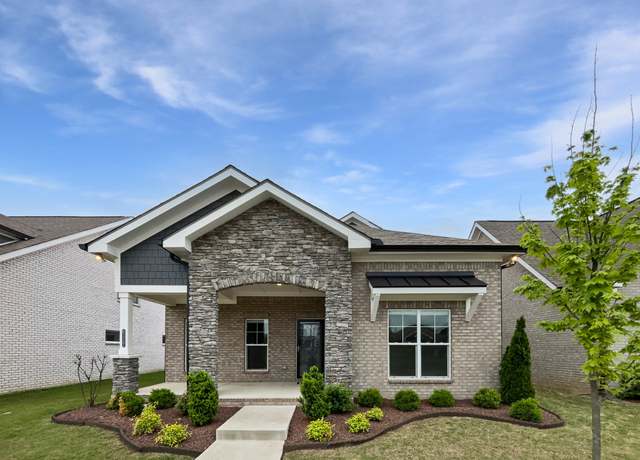 6332 York Dr, Hermitage, TN 37076
6332 York Dr, Hermitage, TN 37076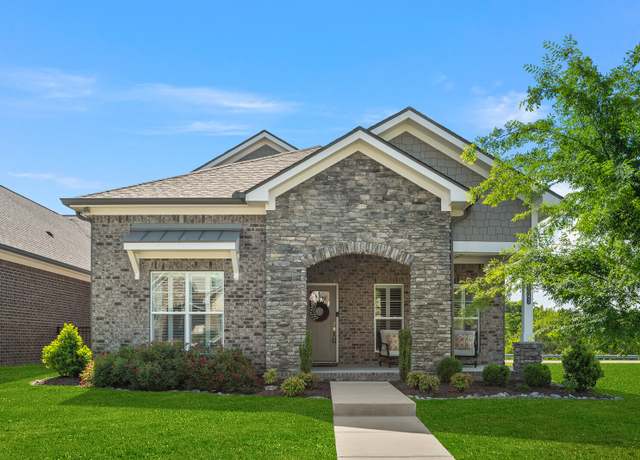 6043 Parkhaven Blvd, Hermitage, TN 37076
6043 Parkhaven Blvd, Hermitage, TN 37076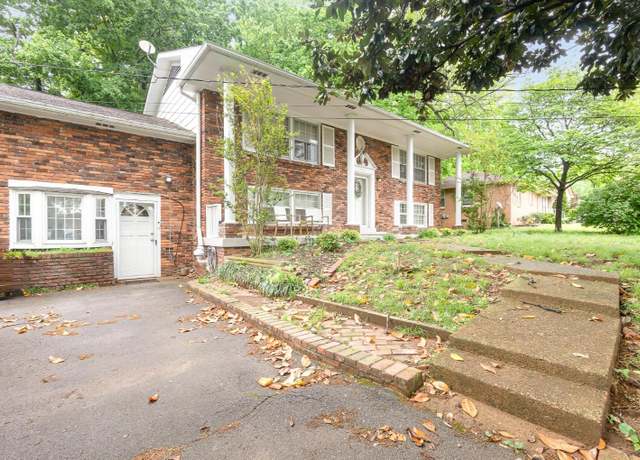 414 Bonnawood Dr, Hermitage, TN 37076
414 Bonnawood Dr, Hermitage, TN 37076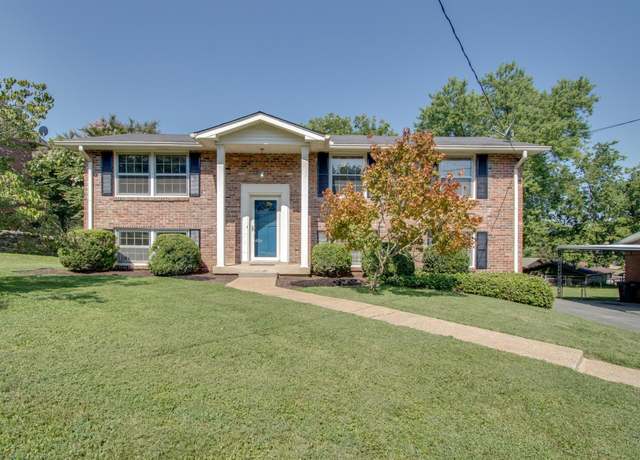 172 Bonnafield Dr, Hermitage, TN 37076
172 Bonnafield Dr, Hermitage, TN 37076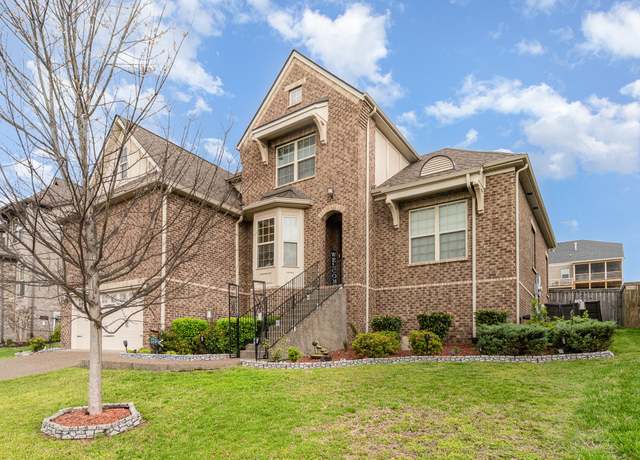 5344 Highland Place Way, Hermitage, TN 37076
5344 Highland Place Way, Hermitage, TN 37076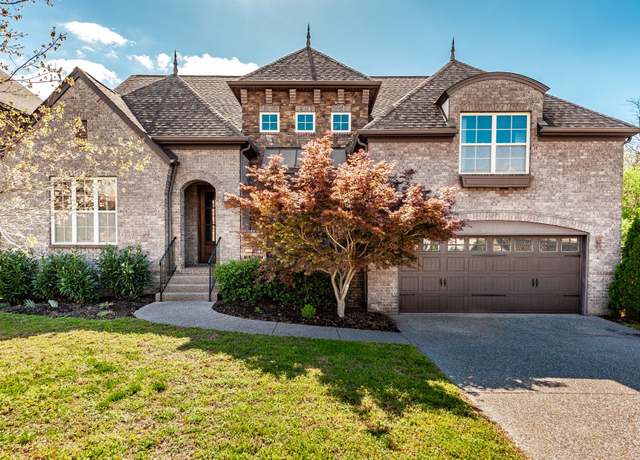 4213 Stone Hall Blvd, Hermitage, TN 37076
4213 Stone Hall Blvd, Hermitage, TN 37076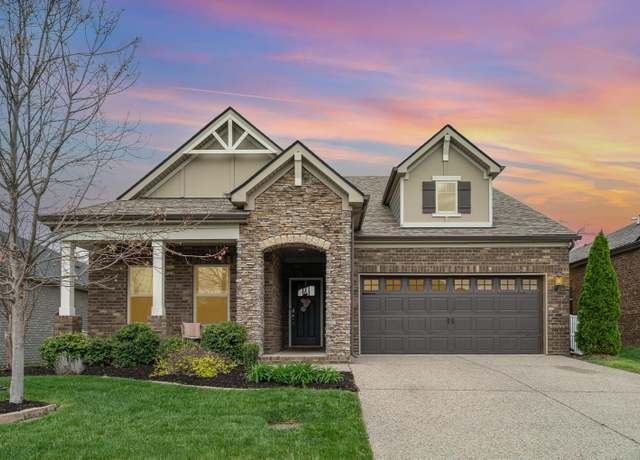 4969 Riverbank Dr, Hermitage, TN 37076
4969 Riverbank Dr, Hermitage, TN 37076


 United States
United States Canada
Canada