Loading...
Loading...
Loading...
More to explore in Crossroads Middle School, PA
- Featured
- Price
- Bedroom
Popular Markets in Pennsylvania
- Philadelphia homes for sale$295,000
- Pittsburgh homes for sale$270,000
- West Chester homes for sale$597,450
- Lancaster homes for sale$296,250
- Allentown homes for sale$261,250
- Media homes for sale$569,900
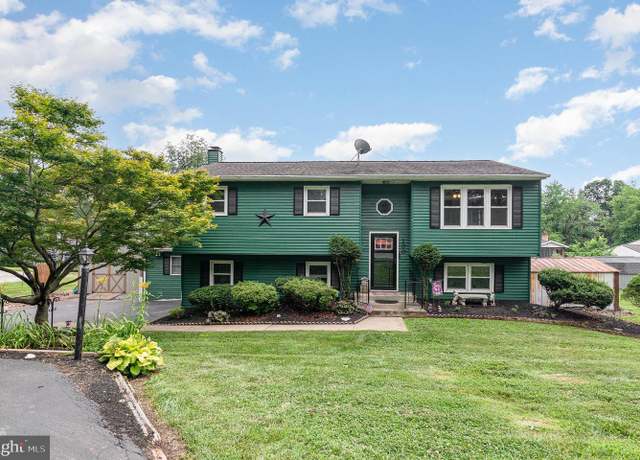 100 Sugar Maple Dr, Etters, PA 17319
100 Sugar Maple Dr, Etters, PA 17319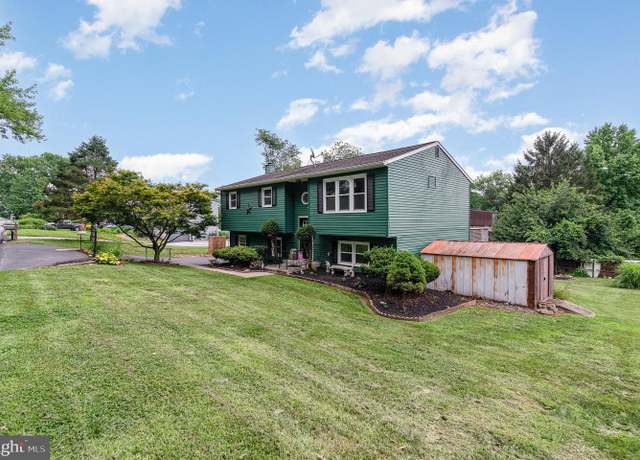 100 Sugar Maple Dr, Etters, PA 17319
100 Sugar Maple Dr, Etters, PA 17319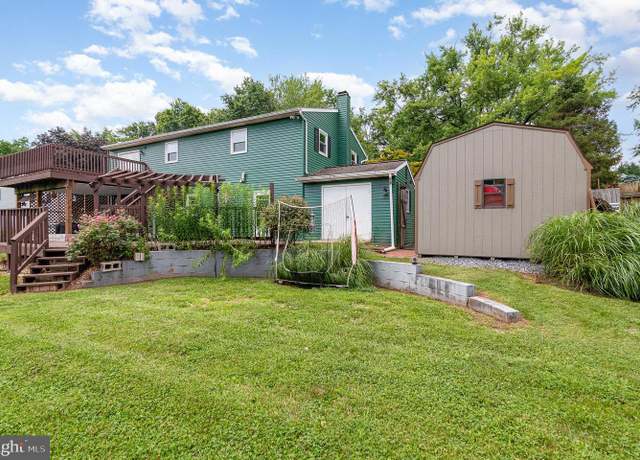 100 Sugar Maple Dr, Etters, PA 17319
100 Sugar Maple Dr, Etters, PA 17319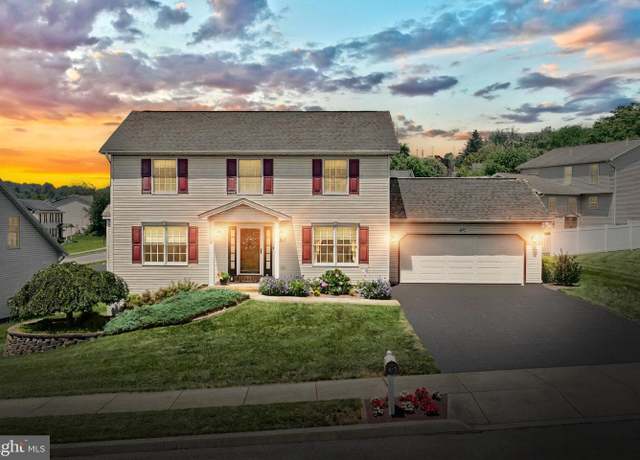 457 Chestnut Way, New Cumberland, PA 17070
457 Chestnut Way, New Cumberland, PA 17070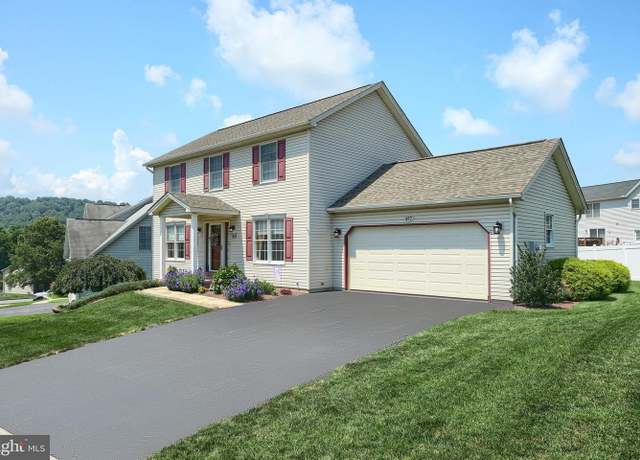 457 Chestnut Way, New Cumberland, PA 17070
457 Chestnut Way, New Cumberland, PA 17070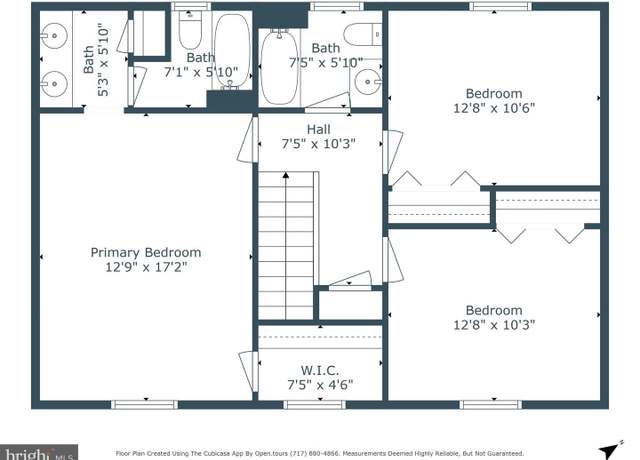 457 Chestnut Way, New Cumberland, PA 17070
457 Chestnut Way, New Cumberland, PA 17070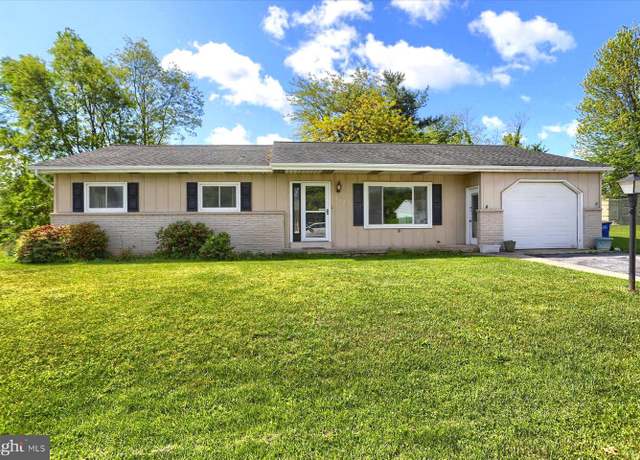 202 Hillcrest Dr, New Cumberland, PA 17070
202 Hillcrest Dr, New Cumberland, PA 17070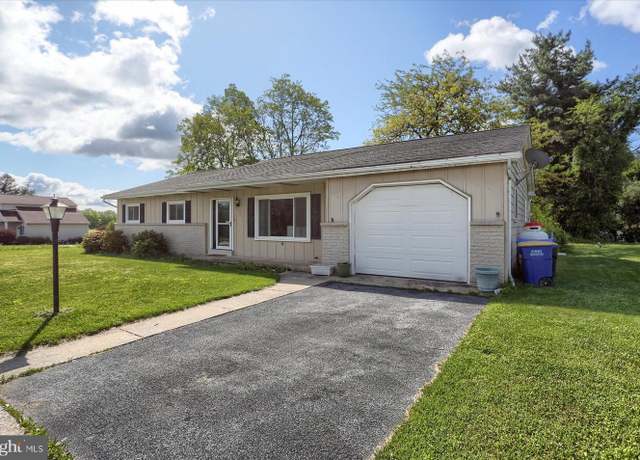 202 Hillcrest Dr, New Cumberland, PA 17070
202 Hillcrest Dr, New Cumberland, PA 17070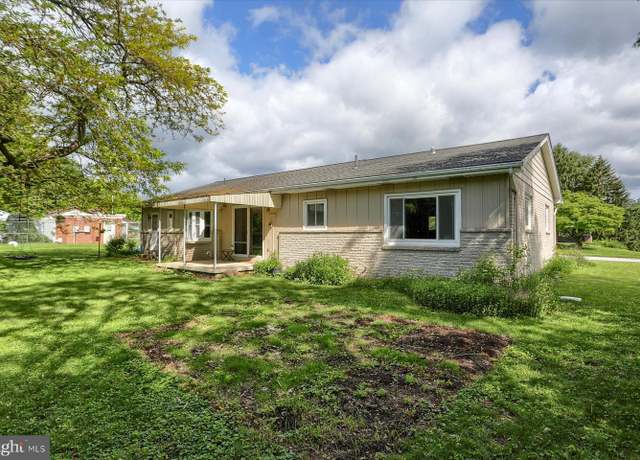 202 Hillcrest Dr, New Cumberland, PA 17070
202 Hillcrest Dr, New Cumberland, PA 17070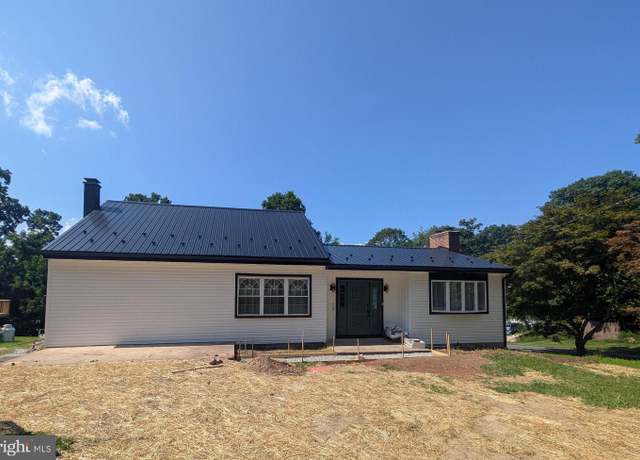 439 Shuler Rd, Etters, PA 17319
439 Shuler Rd, Etters, PA 17319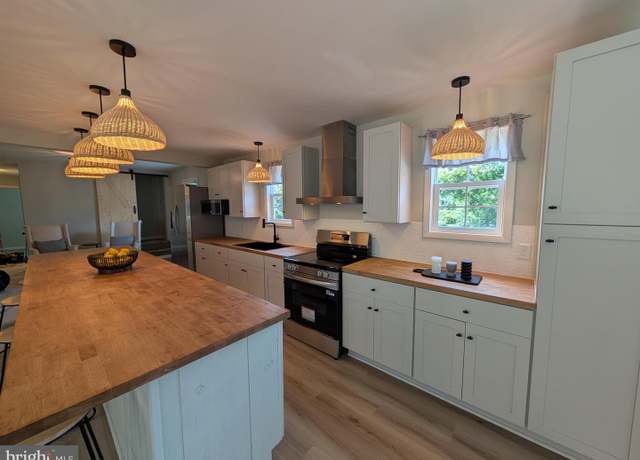 439 Shuler Rd, Etters, PA 17319
439 Shuler Rd, Etters, PA 17319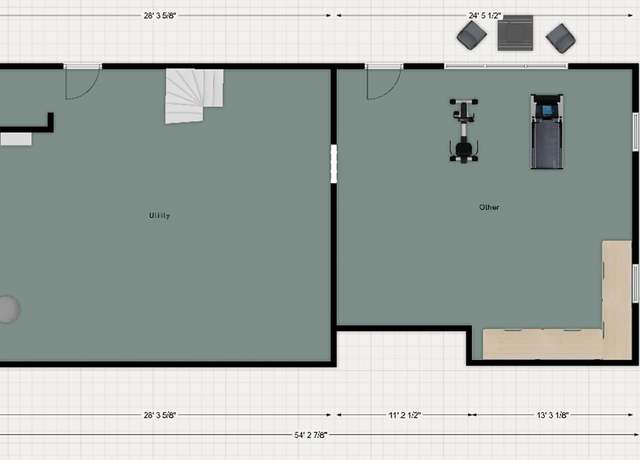 439 Shuler Rd, Etters, PA 17319
439 Shuler Rd, Etters, PA 17319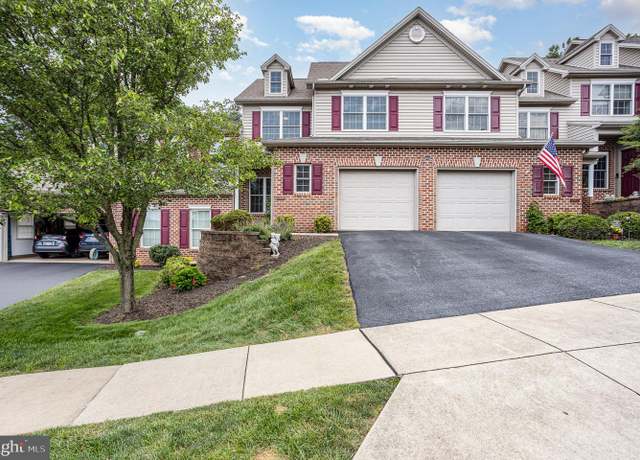 244 Red Haven Rd, New Cumberland, PA 17070
244 Red Haven Rd, New Cumberland, PA 17070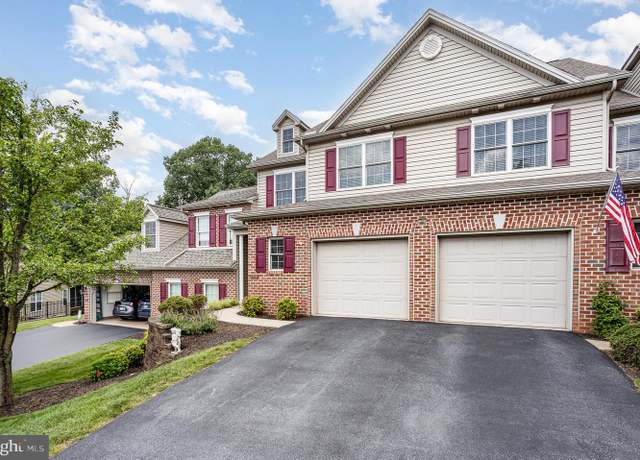 244 Red Haven Rd, New Cumberland, PA 17070
244 Red Haven Rd, New Cumberland, PA 17070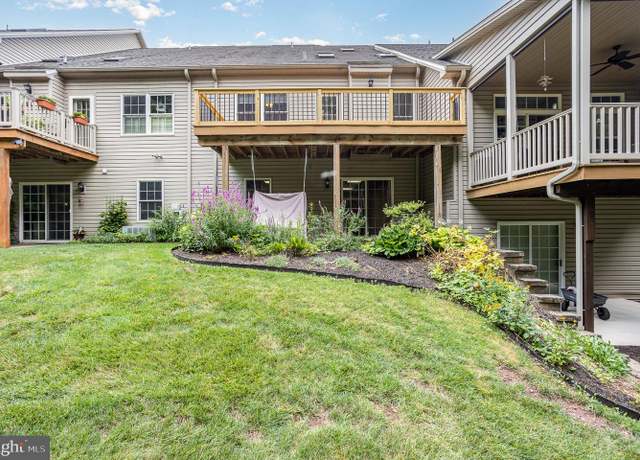 244 Red Haven Rd, New Cumberland, PA 17070
244 Red Haven Rd, New Cumberland, PA 17070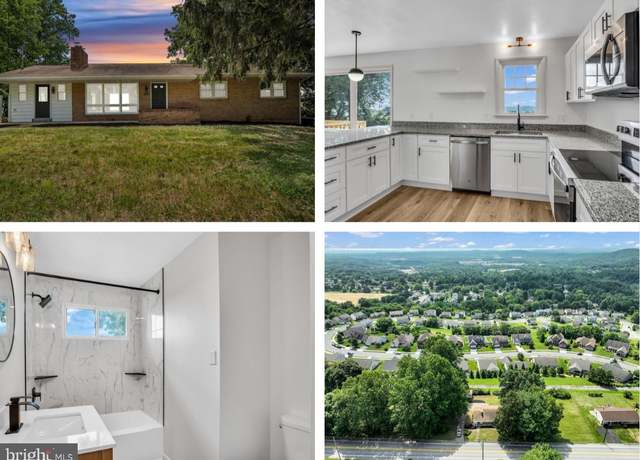 308 Shuey Rd, New Cumberland, PA 17070
308 Shuey Rd, New Cumberland, PA 17070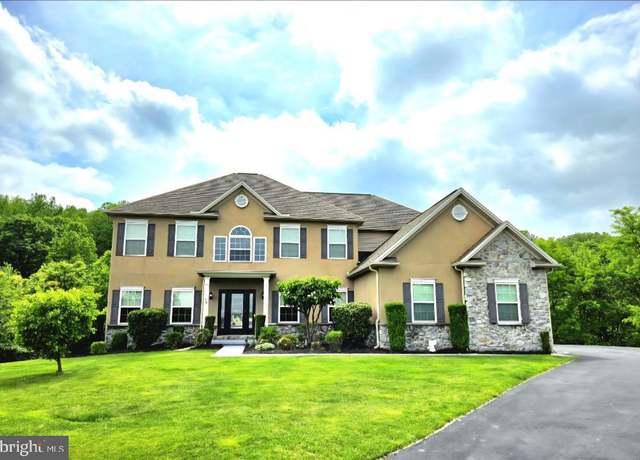 710 Myrtle Ct, New Cumberland, PA 17070
710 Myrtle Ct, New Cumberland, PA 17070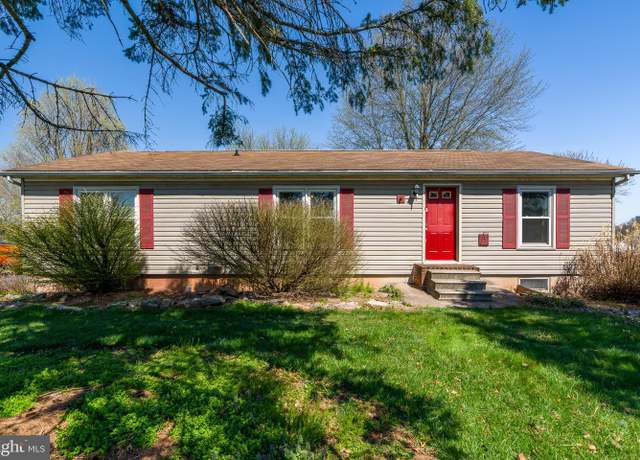 461 Shelleys Ln, Etters, PA 17319
461 Shelleys Ln, Etters, PA 17319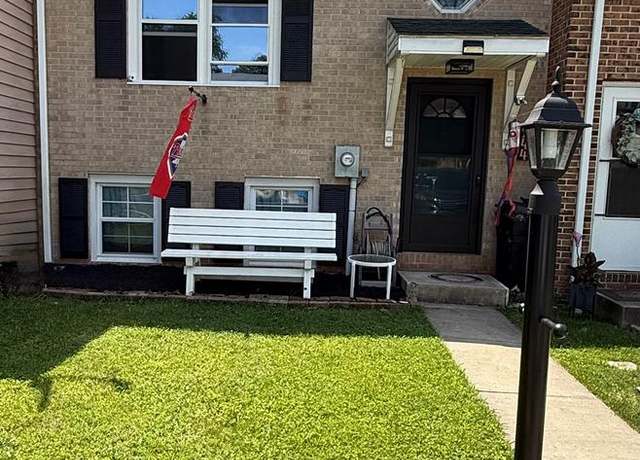 244 Juniper Dr, Etters, PA 17319
244 Juniper Dr, Etters, PA 17319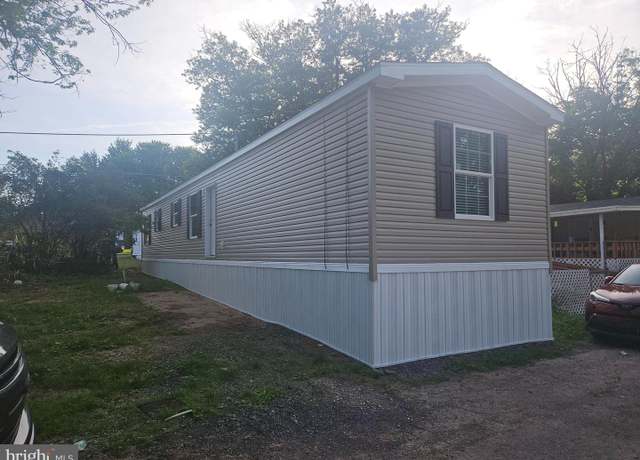 300 Ridge Rd #42, Etters, PA 17319
300 Ridge Rd #42, Etters, PA 17319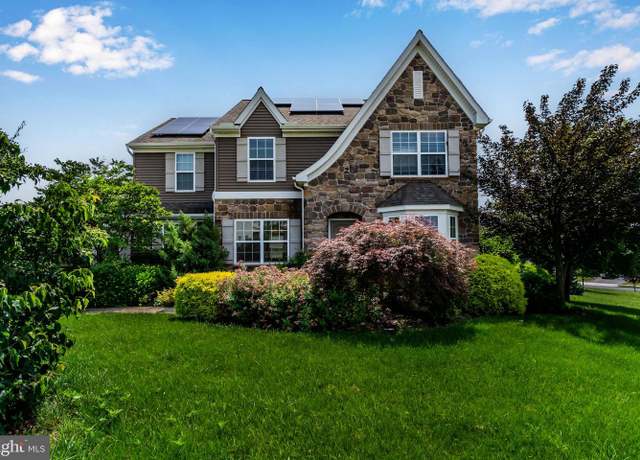 318 Woodbridge Dr, Etters, PA 17319
318 Woodbridge Dr, Etters, PA 17319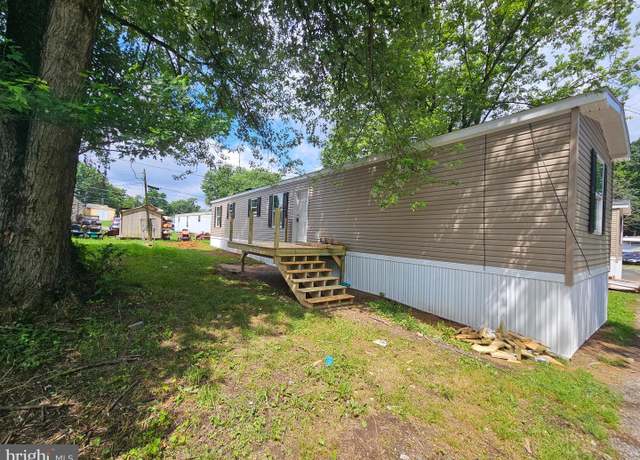 300 Ridge Rd #41, Etters, PA 17319
300 Ridge Rd #41, Etters, PA 17319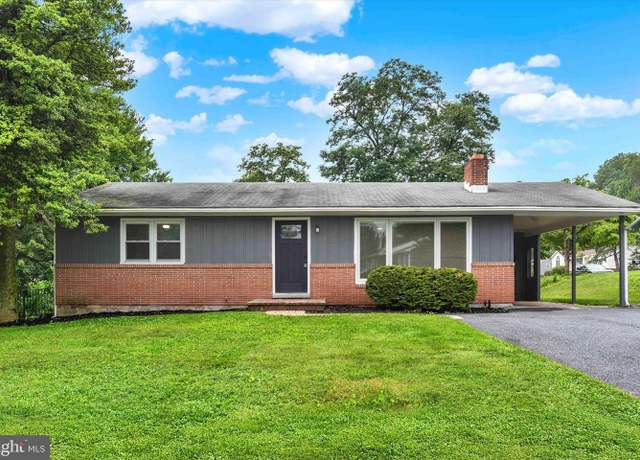 465 Pleasantview Rd, New Cumberland, PA 17070
465 Pleasantview Rd, New Cumberland, PA 17070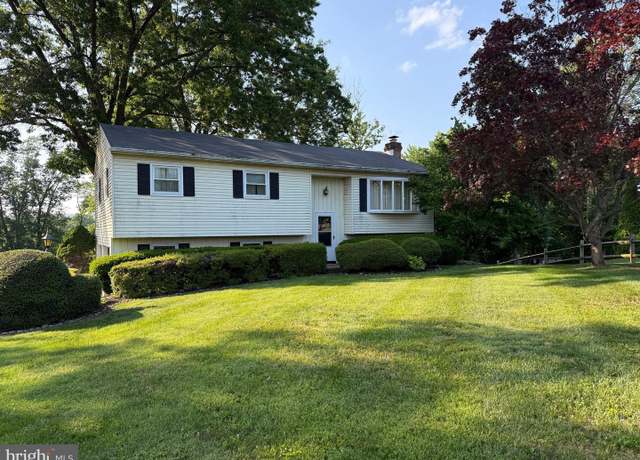 25 Eagle Ln, Etters, PA 17319
25 Eagle Ln, Etters, PA 17319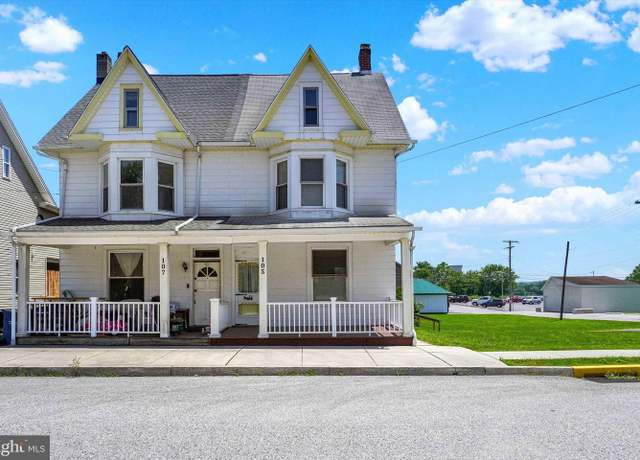 105 N York St, Etters, PA 17319
105 N York St, Etters, PA 17319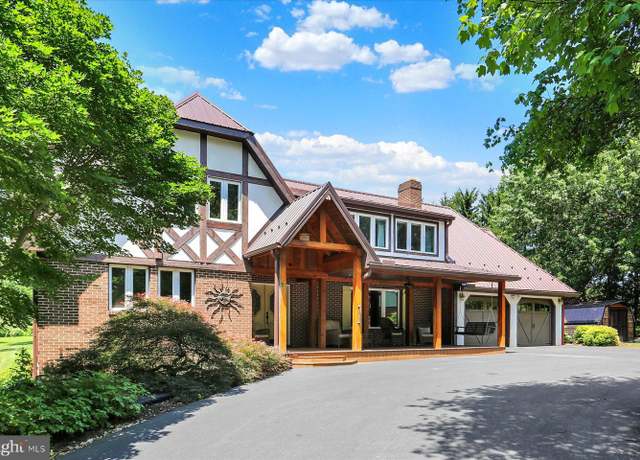 615 Beinhower Rd, Etters, PA 17319
615 Beinhower Rd, Etters, PA 17319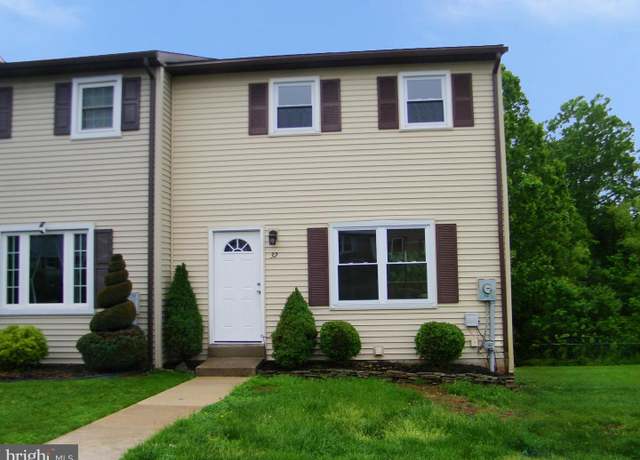 32 White Dogwood Dr, Etters, PA 17319
32 White Dogwood Dr, Etters, PA 17319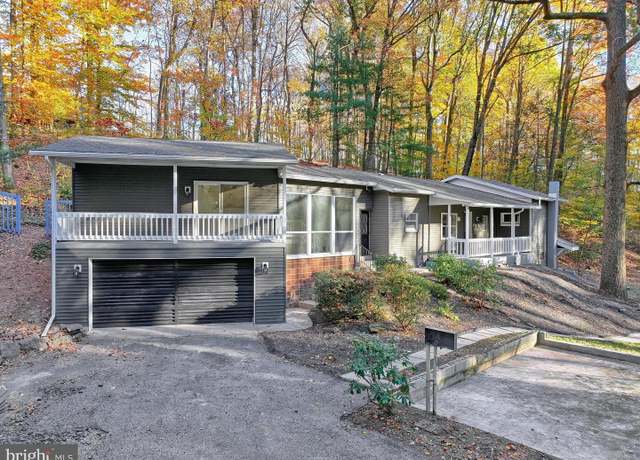 494 Old York Rd, New Cumberland, PA 17070
494 Old York Rd, New Cumberland, PA 17070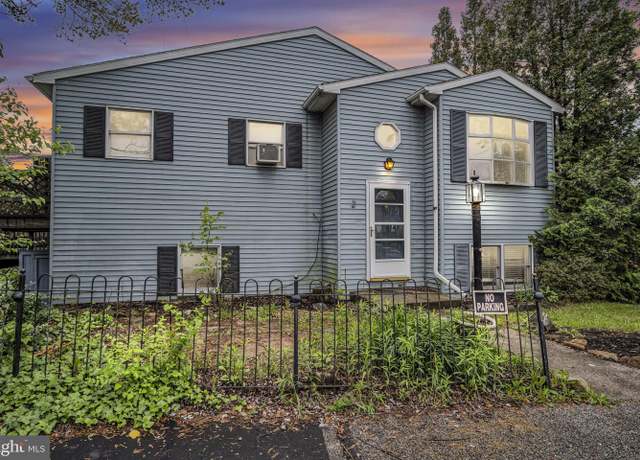 2 Russian Olive Dr, Etters, PA 17319
2 Russian Olive Dr, Etters, PA 17319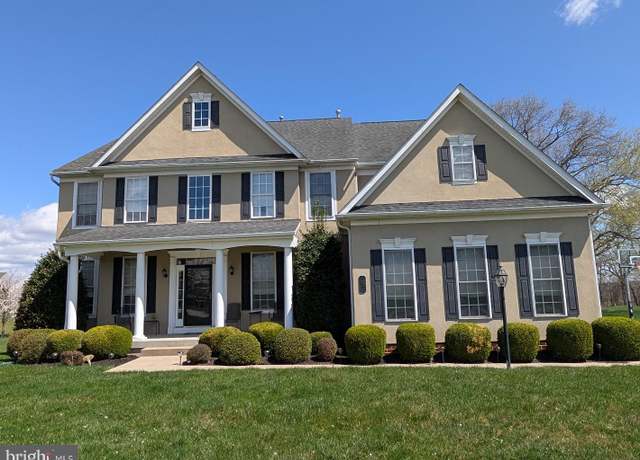 5 Turnout Ln, Etters, PA 17319
5 Turnout Ln, Etters, PA 17319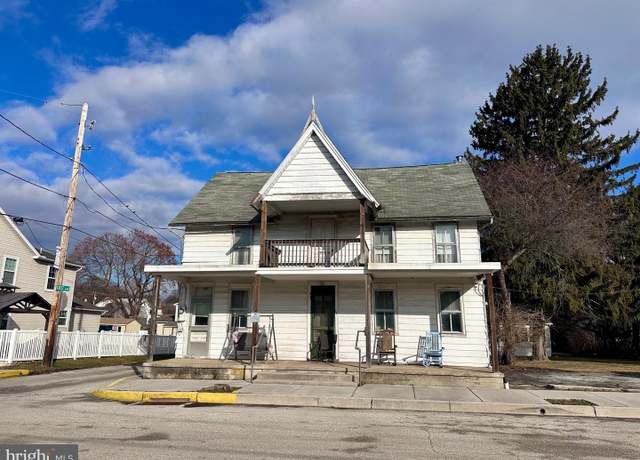 27 E Broadway, Etters, PA 17319
27 E Broadway, Etters, PA 17319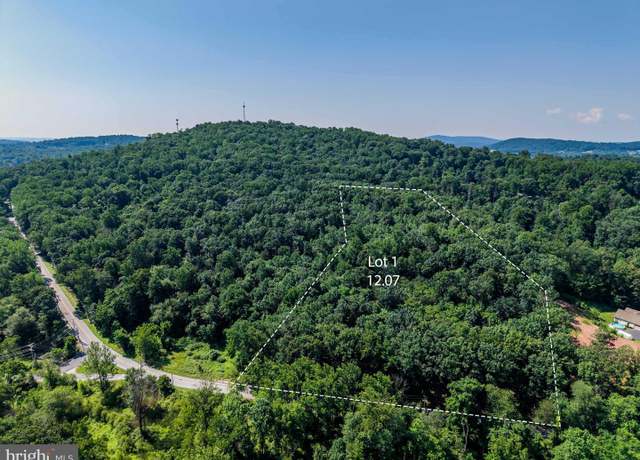 Potts Hill Rd - Lot 1 (d-1), Etters, PA 17319
Potts Hill Rd - Lot 1 (d-1), Etters, PA 17319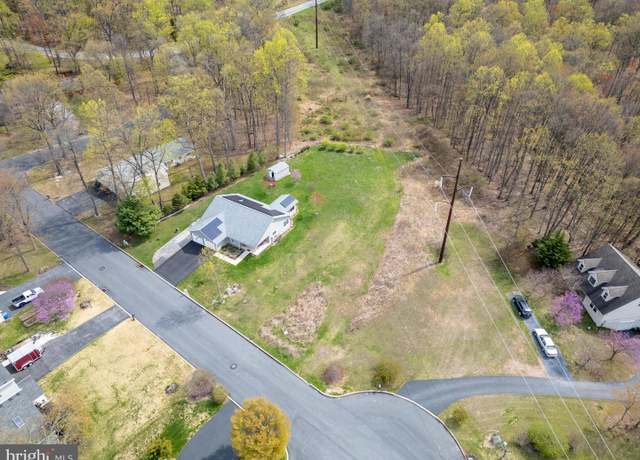 Lot 98 Steuben Rd, New Cumberland, PA 17070
Lot 98 Steuben Rd, New Cumberland, PA 17070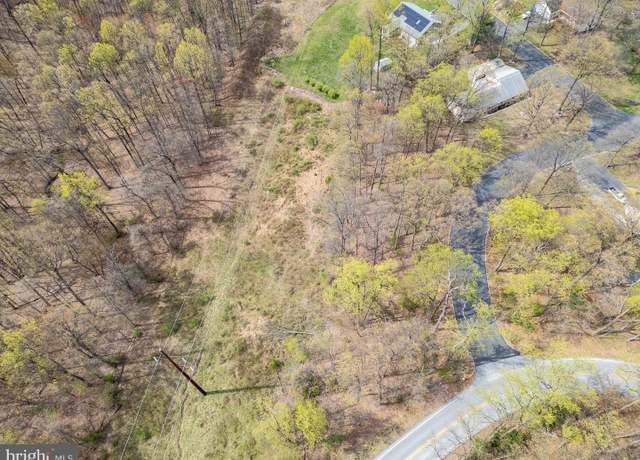 Lot 101B Elder Trl, New Cumberland, PA 17070
Lot 101B Elder Trl, New Cumberland, PA 17070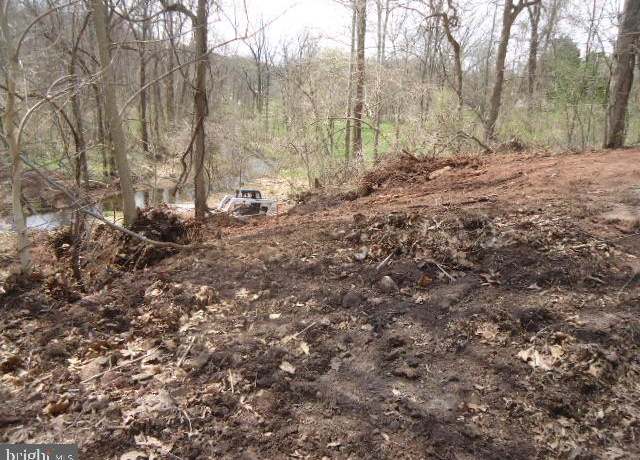 0 Vista Cir, Etters, PA 17319
0 Vista Cir, Etters, PA 17319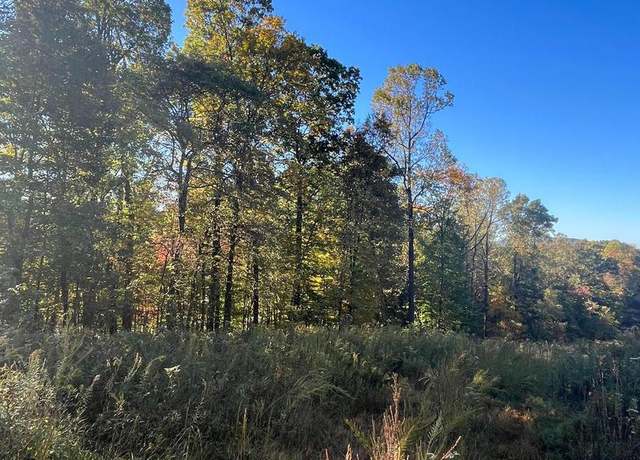 LOT 1 Big Spring Rd, New Cumberland, PA 17070
LOT 1 Big Spring Rd, New Cumberland, PA 17070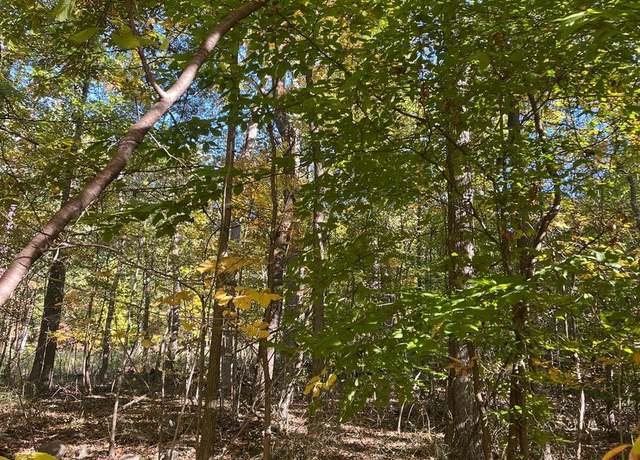 LOT 2 Big Spring Rd, New Cumberland, PA 17070
LOT 2 Big Spring Rd, New Cumberland, PA 17070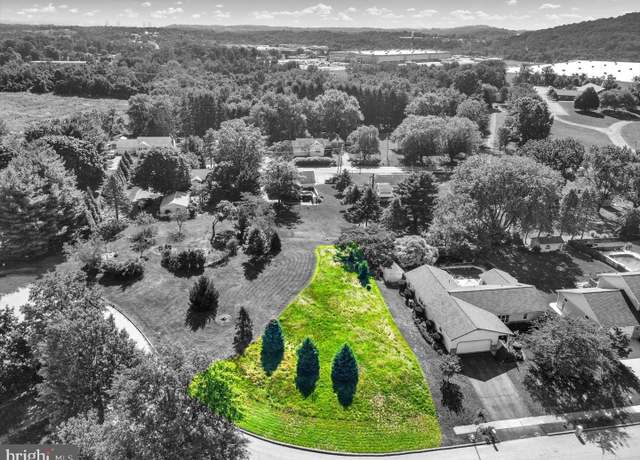 0 Catherine Ct, Lewisberry, PA 17339
0 Catherine Ct, Lewisberry, PA 17339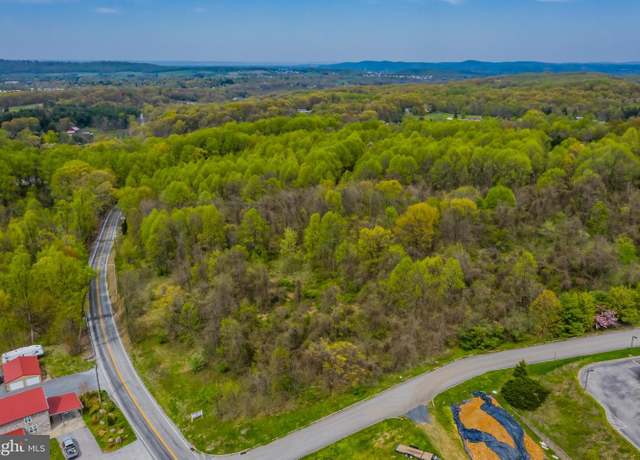 Pine Rd, Etters, PA 17319
Pine Rd, Etters, PA 17319

 United States
United States Canada
Canada