
Based on information submitted to the MLS GRID as of Sat Aug 02 2025. All data is obtained from various sources and may not have been verified by broker or MLS GRID. Supplied Open House Information is subject to change without notice. All information should be independently reviewed and verified for accuracy. Properties may or may not be listed by the office/agent presenting the information.
More to explore in Scurlock Elementary, NC
- Featured
- Price
- Bedroom
Popular Markets in North Carolina
- Charlotte homes for sale$430,000
- Raleigh homes for sale$449,900
- Cary homes for sale$626,999
- Durham homes for sale$429,000
- Asheville homes for sale$550,000
- Apex homes for sale$634,999
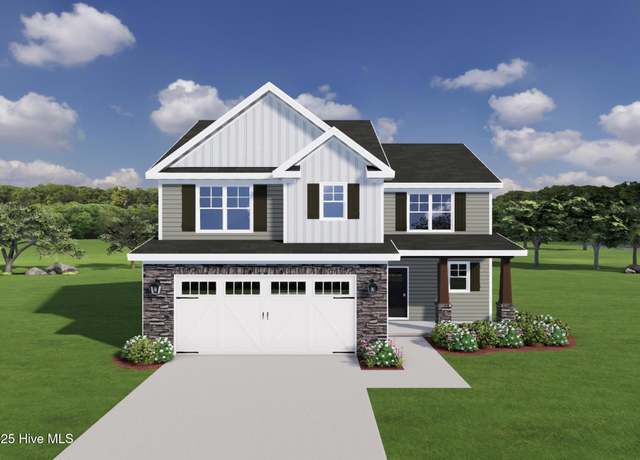 3539 Philippi Church Rd, Raeford, NC 28376
3539 Philippi Church Rd, Raeford, NC 28376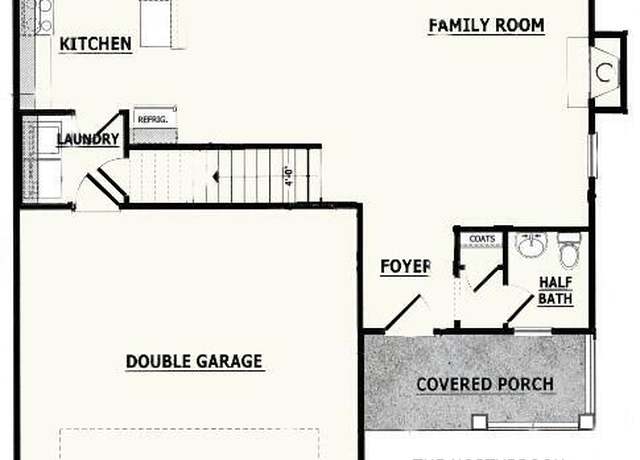 3539 Philippi Church Rd, Raeford, NC 28376
3539 Philippi Church Rd, Raeford, NC 28376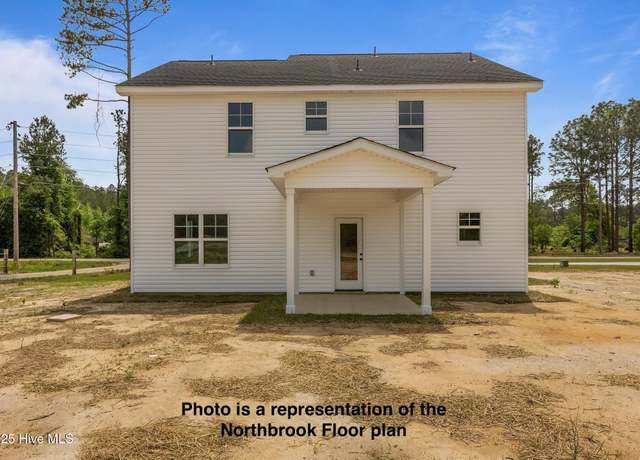 3539 Philippi Church Rd, Raeford, NC 28376
3539 Philippi Church Rd, Raeford, NC 28376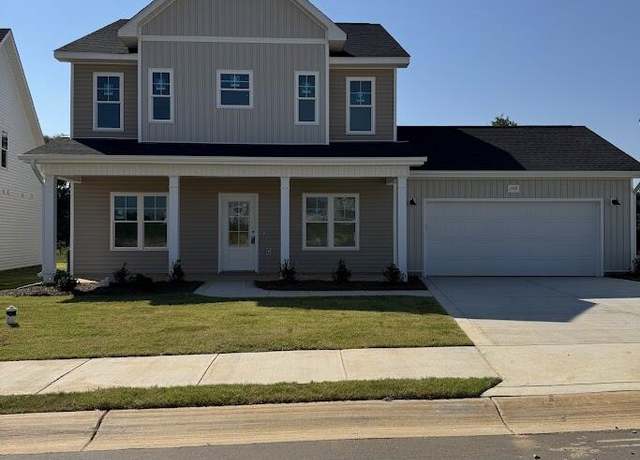 208 Peeler Cir, Raeford, NC 28376
208 Peeler Cir, Raeford, NC 28376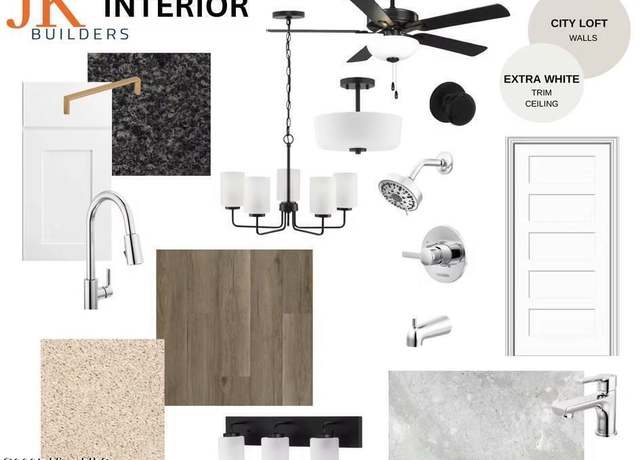 208 Peeler Cir, Raeford, NC 28376
208 Peeler Cir, Raeford, NC 28376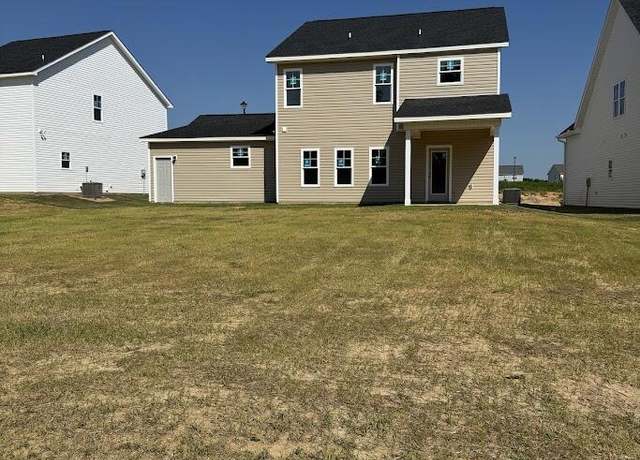 208 Peeler Cir, Raeford, NC 28376
208 Peeler Cir, Raeford, NC 28376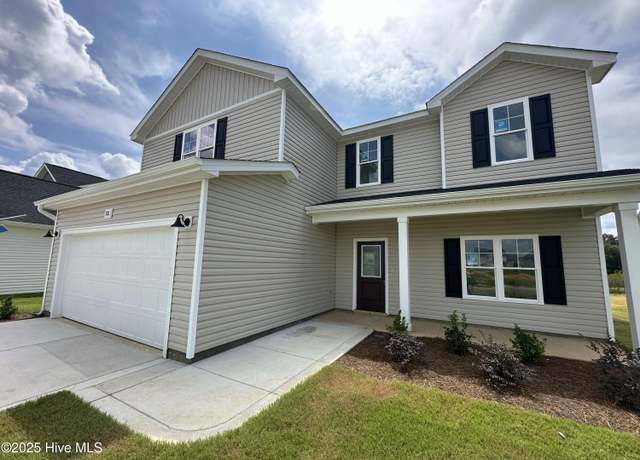 176 Peeler Cir, Raeford, NC 28376
176 Peeler Cir, Raeford, NC 28376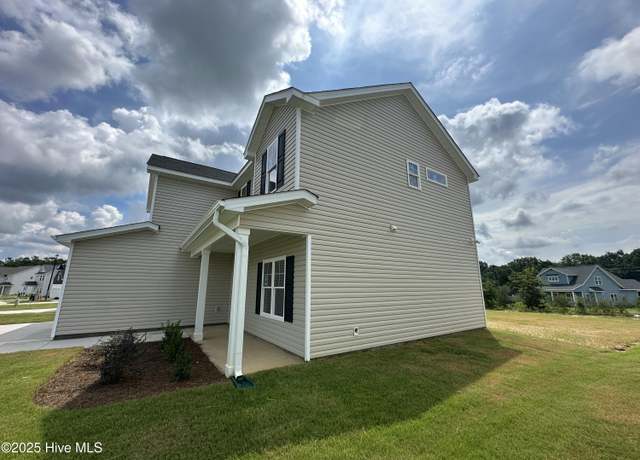 176 Peeler Cir, Raeford, NC 28376
176 Peeler Cir, Raeford, NC 28376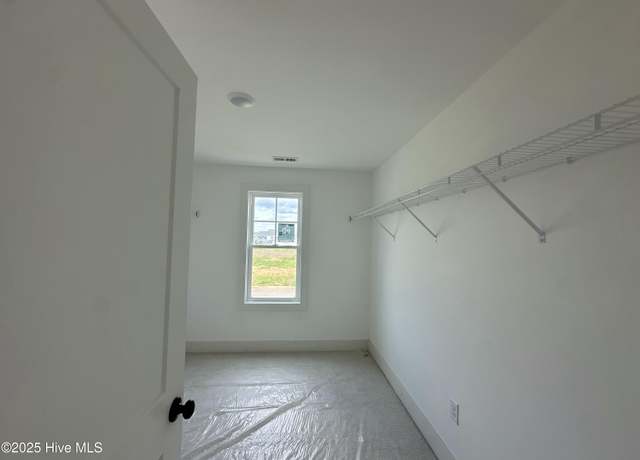 176 Peeler Cir, Raeford, NC 28376
176 Peeler Cir, Raeford, NC 28376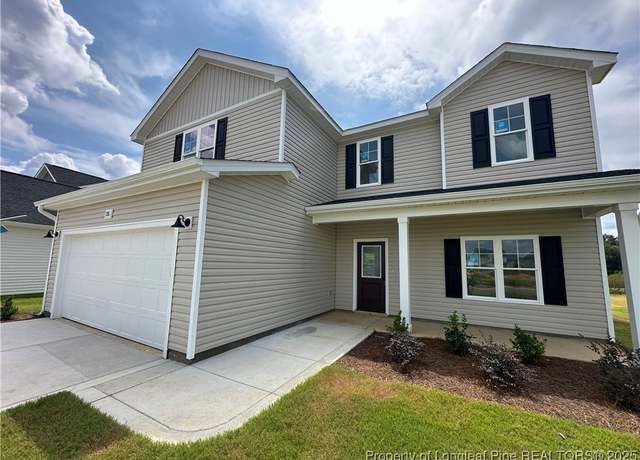 176 Peeler (lot 21) Cir, Raeford, NC 28376
176 Peeler (lot 21) Cir, Raeford, NC 28376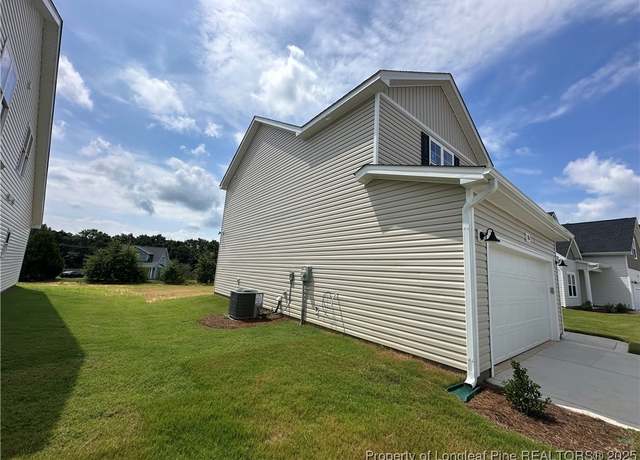 176 Peeler (lot 21) Cir, Raeford, NC 28376
176 Peeler (lot 21) Cir, Raeford, NC 28376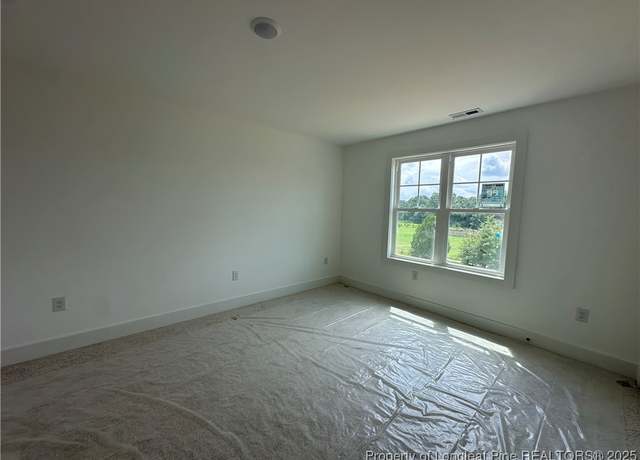 176 Peeler (lot 21) Cir, Raeford, NC 28376
176 Peeler (lot 21) Cir, Raeford, NC 28376
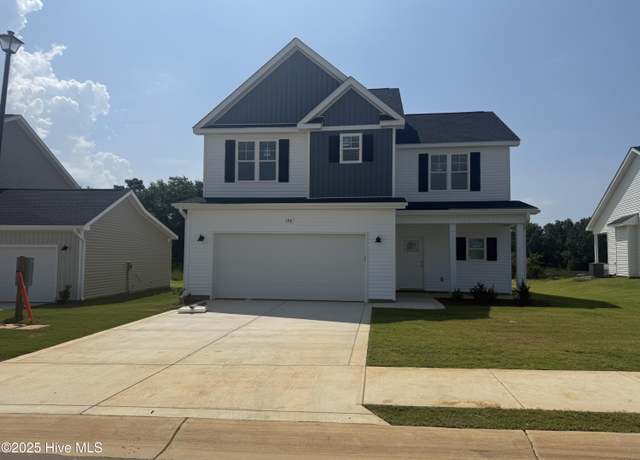 198 Peeler Cir, Raeford, NC 28376
198 Peeler Cir, Raeford, NC 28376 198 Peeler Cir, Raeford, NC 28376
198 Peeler Cir, Raeford, NC 28376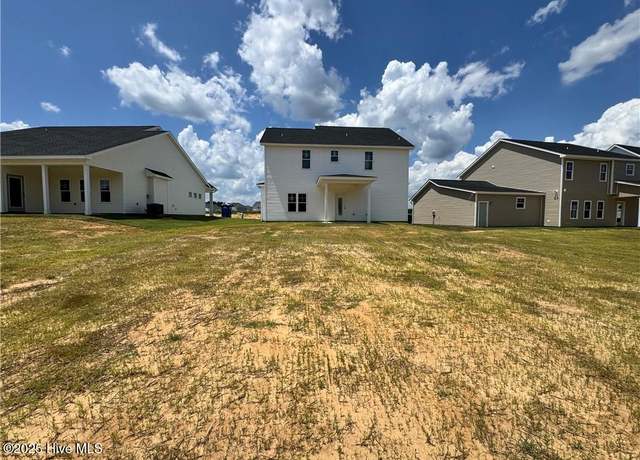 198 Peeler Cir, Raeford, NC 28376
198 Peeler Cir, Raeford, NC 28376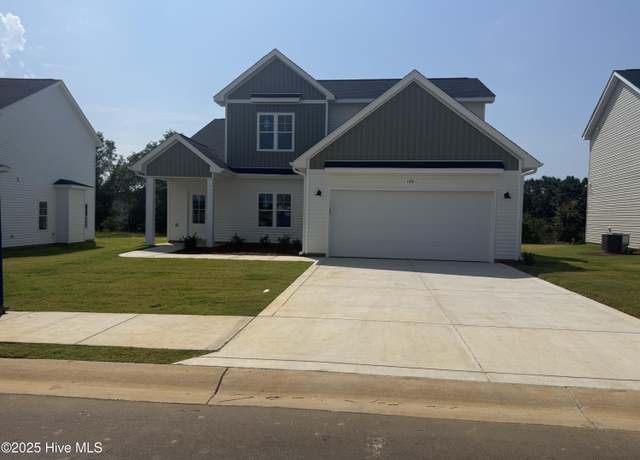 186 Peeler Cir, Raeford, NC 28376
186 Peeler Cir, Raeford, NC 28376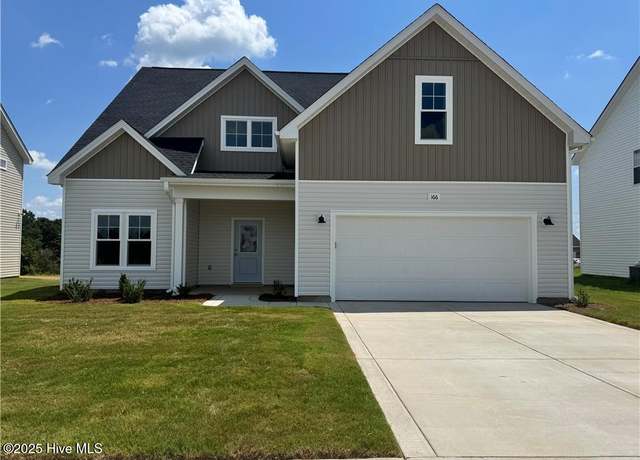 166 Peeler Cir, Raeford, NC 28376
166 Peeler Cir, Raeford, NC 28376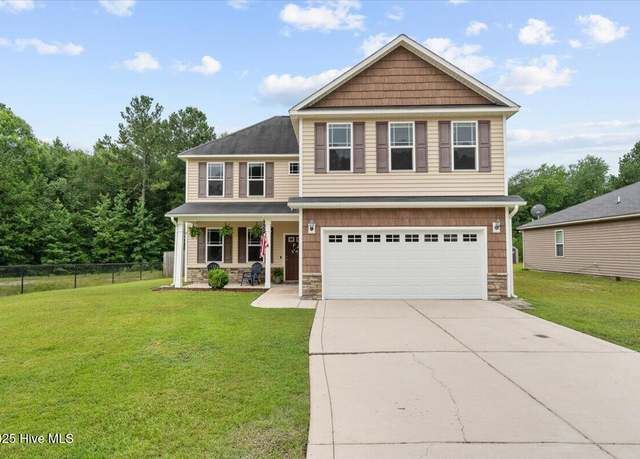 668 Roanoke Dr, Raeford, NC 28376
668 Roanoke Dr, Raeford, NC 28376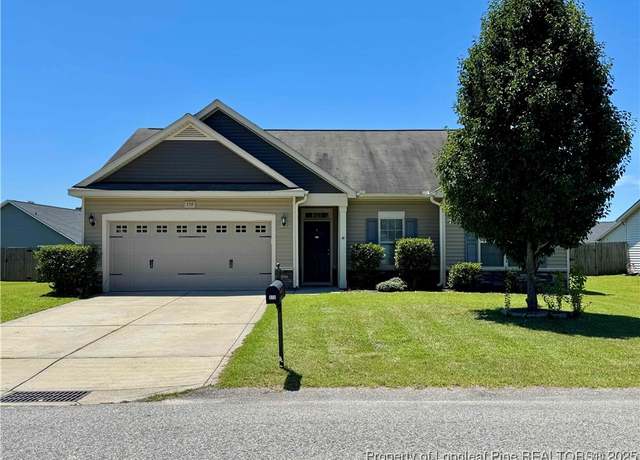 370 Roanoke Dr, Raeford, NC 28376
370 Roanoke Dr, Raeford, NC 28376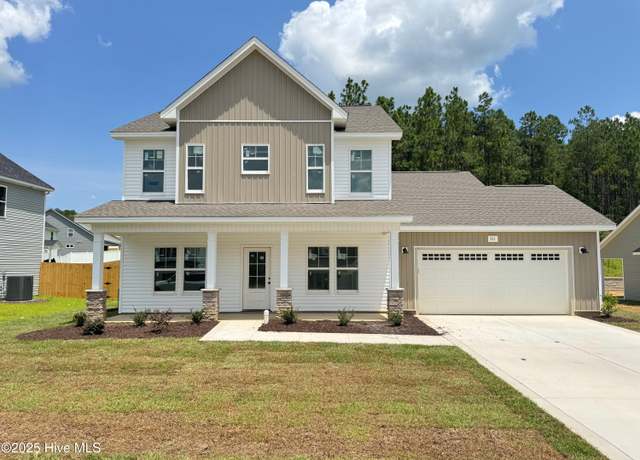 711 Southerland Peak Rd, Raeford, NC 28376
711 Southerland Peak Rd, Raeford, NC 28376 969 Townsend Rd, Raeford, NC 28376
969 Townsend Rd, Raeford, NC 28376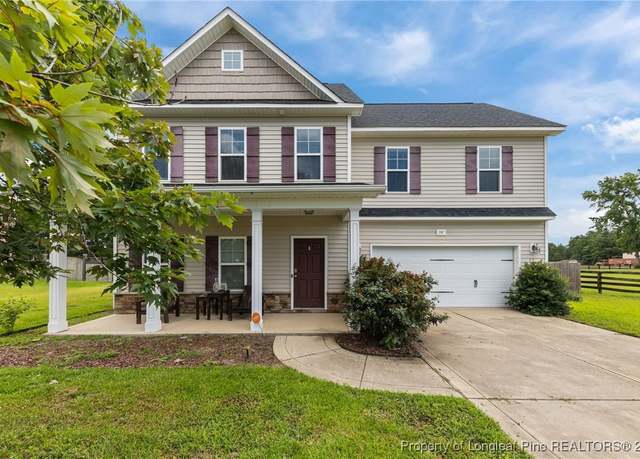 297 Brownstone Dr, Raeford, NC 28376
297 Brownstone Dr, Raeford, NC 28376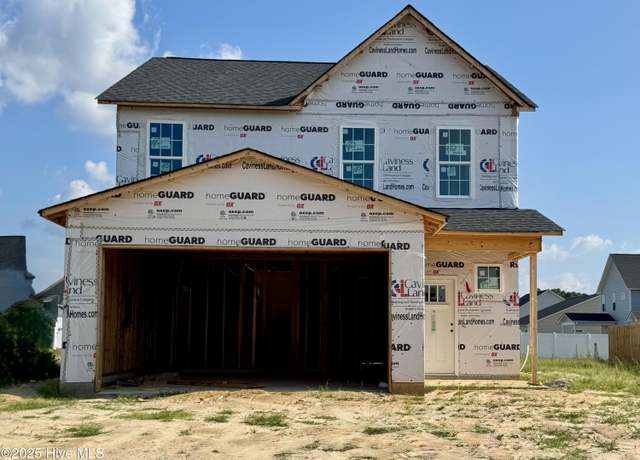 143 Girard Way, Raeford, NC 28376
143 Girard Way, Raeford, NC 28376 512 Townsend Rd, Raeford, NC 28376
512 Townsend Rd, Raeford, NC 28376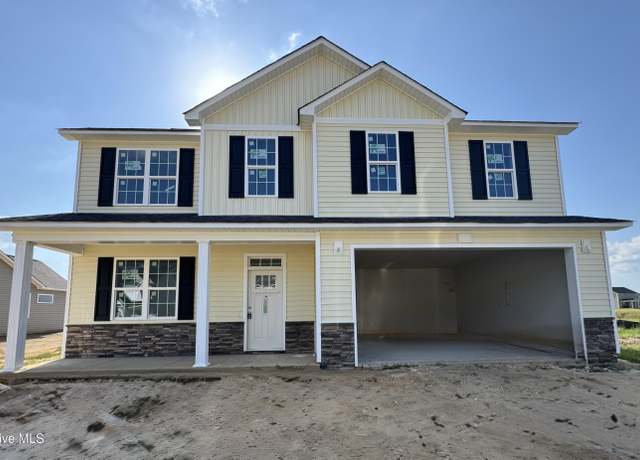 271 Sacksonia St, Raeford, NC 28376
271 Sacksonia St, Raeford, NC 28376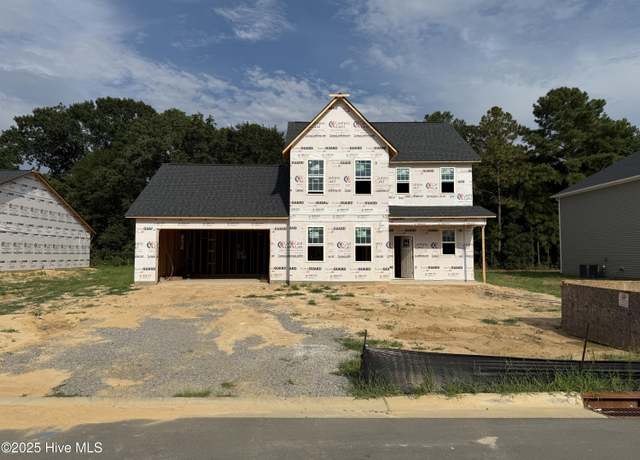 282 Sacksonia St, Raeford, NC 28376
282 Sacksonia St, Raeford, NC 28376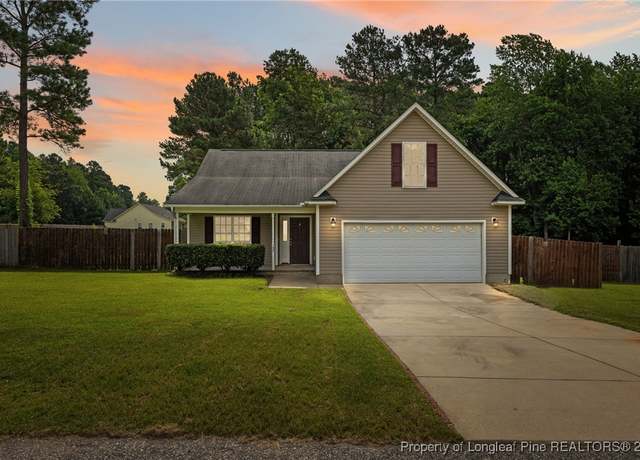 137 Boulder Ct, Raeford, NC 28376
137 Boulder Ct, Raeford, NC 28376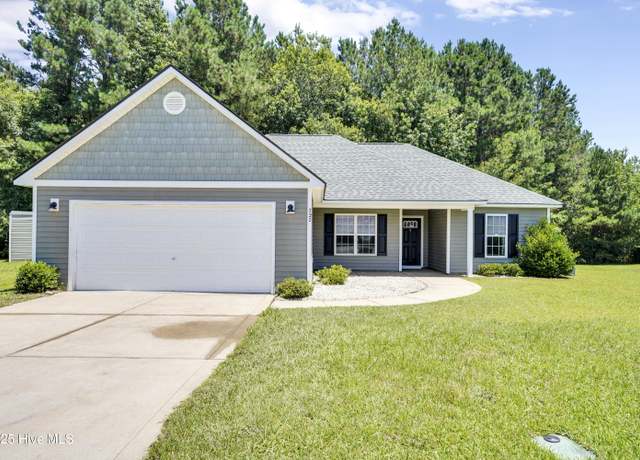 727 Cape Fear Rd, Raeford, NC 28376
727 Cape Fear Rd, Raeford, NC 28376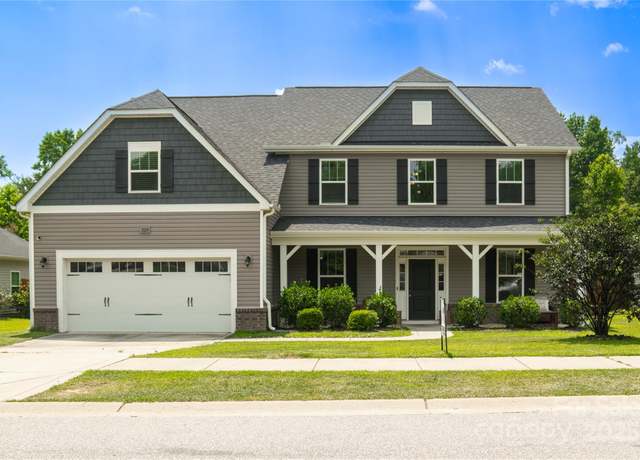 228 Bridgehaven Dr, Raeford Township, NC 28376
228 Bridgehaven Dr, Raeford Township, NC 28376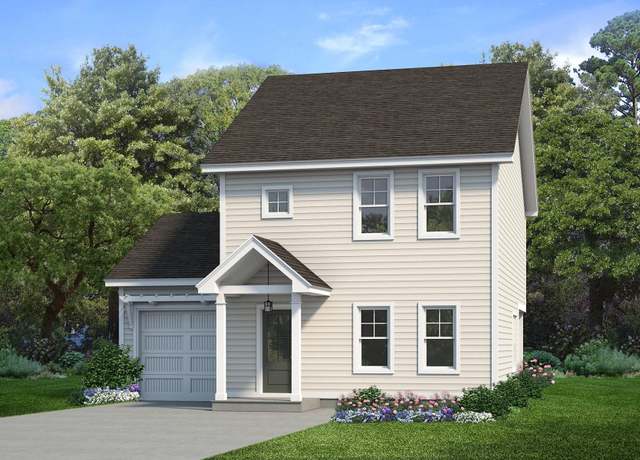 277 Peeler Cir, Raeford, NC 28376
277 Peeler Cir, Raeford, NC 28376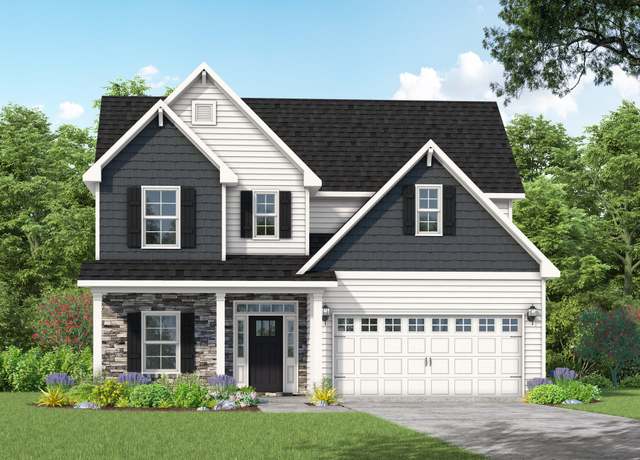 Graham Plan, Raeford, NC 28376
Graham Plan, Raeford, NC 28376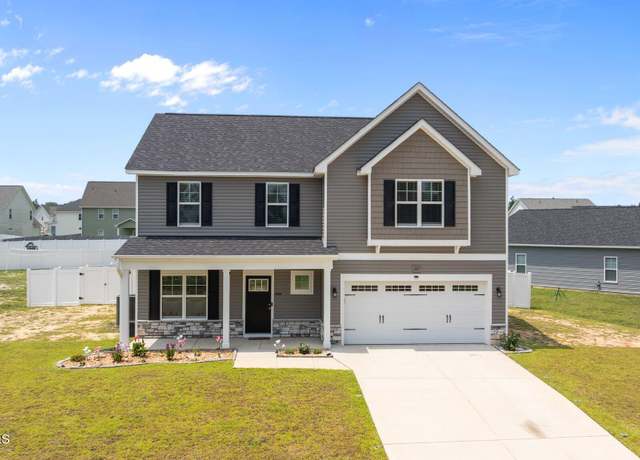 283 Leach Creek Dr, Raeford, NC 28376
283 Leach Creek Dr, Raeford, NC 28376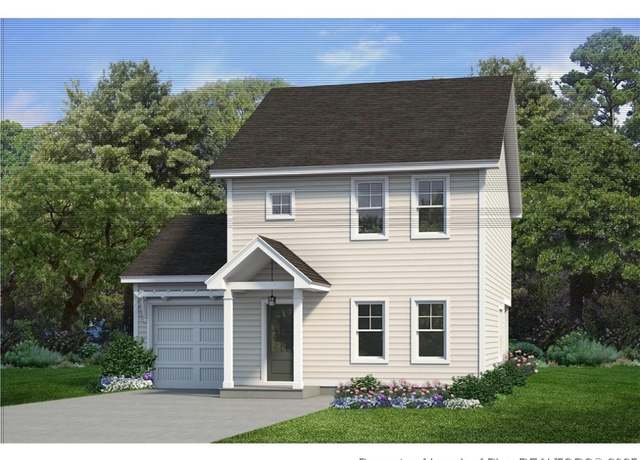 277 Peeler (lot 48) Cir, Raeford, NC 28376
277 Peeler (lot 48) Cir, Raeford, NC 28376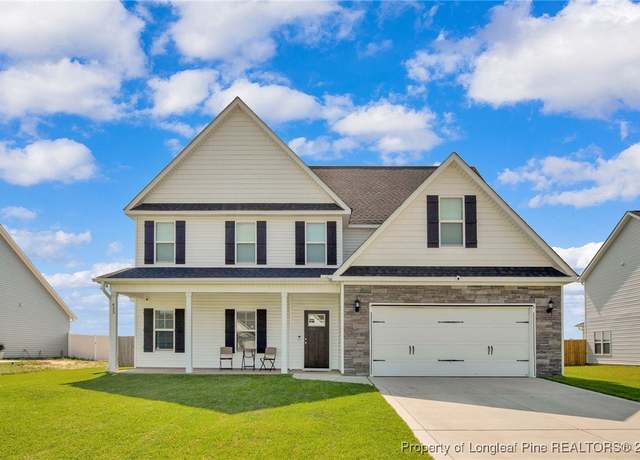 433 Winnsboro Rd, Raeford, NC 28376
433 Winnsboro Rd, Raeford, NC 28376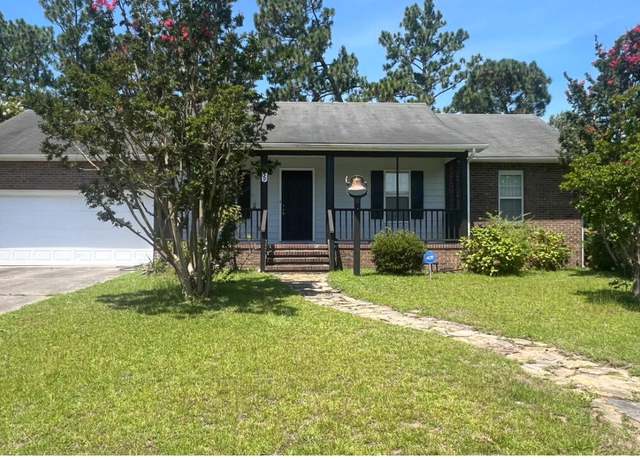 239 Heartwood Dr, Raeford, NC 28376
239 Heartwood Dr, Raeford, NC 28376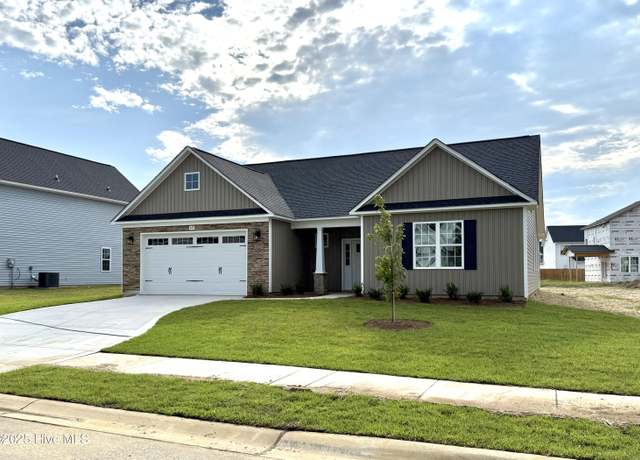 249 Sacksonia St, Raeford, NC 28376
249 Sacksonia St, Raeford, NC 28376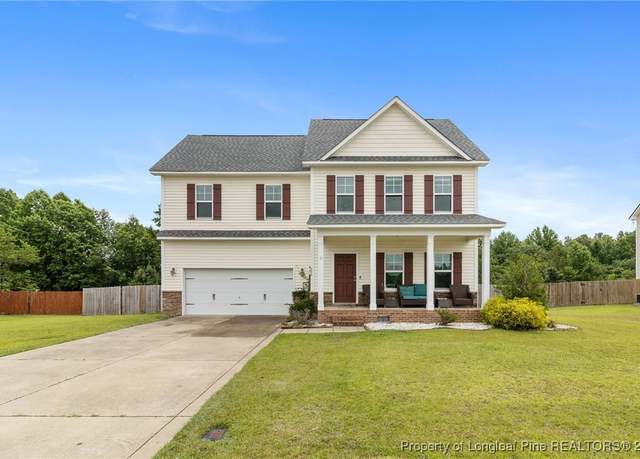 229 Red Oak Ct, Raeford, NC 28376
229 Red Oak Ct, Raeford, NC 28376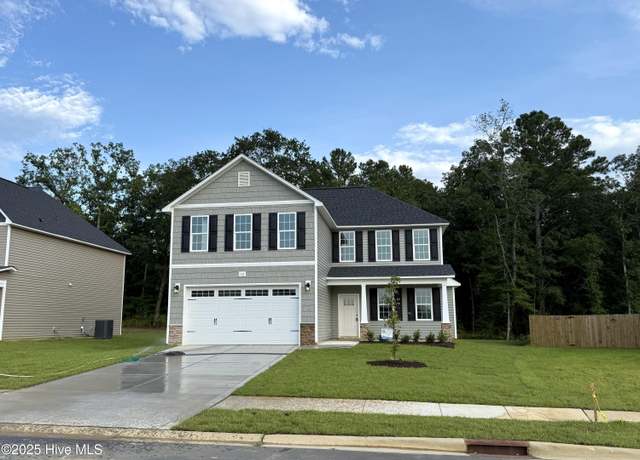 112 Ironbark Dr, Raeford, NC 28376
112 Ironbark Dr, Raeford, NC 28376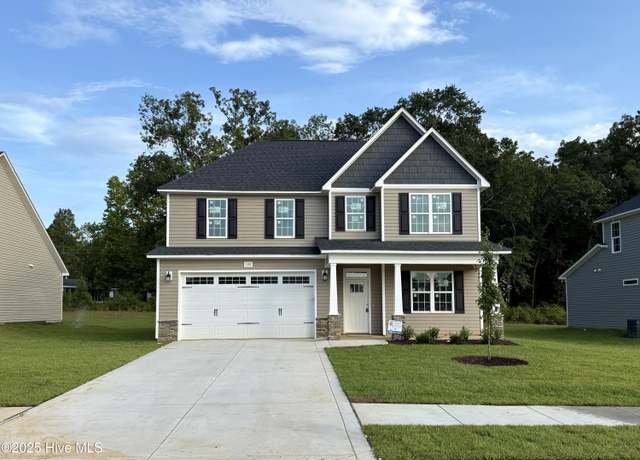 120 Ironbark Dr, Raeford, NC 28376
120 Ironbark Dr, Raeford, NC 28376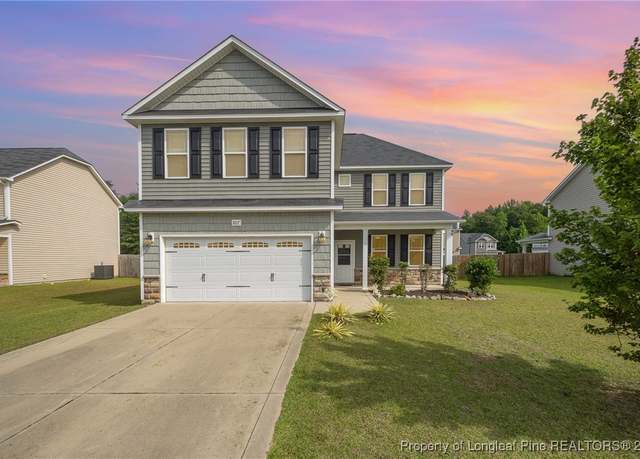 807 Roanoke Dr, Raeford, NC 28376
807 Roanoke Dr, Raeford, NC 28376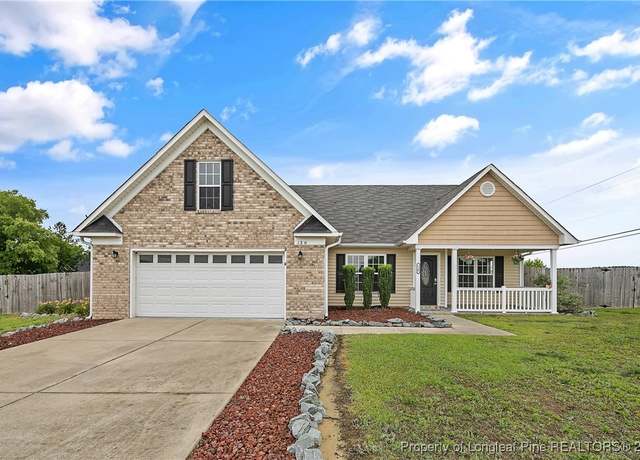 120 Wood Valley Ln, Raeford, NC 29376
120 Wood Valley Ln, Raeford, NC 29376 704 Southerland Peak Drive Dr, Raeford, NC 28376
704 Southerland Peak Drive Dr, Raeford, NC 28376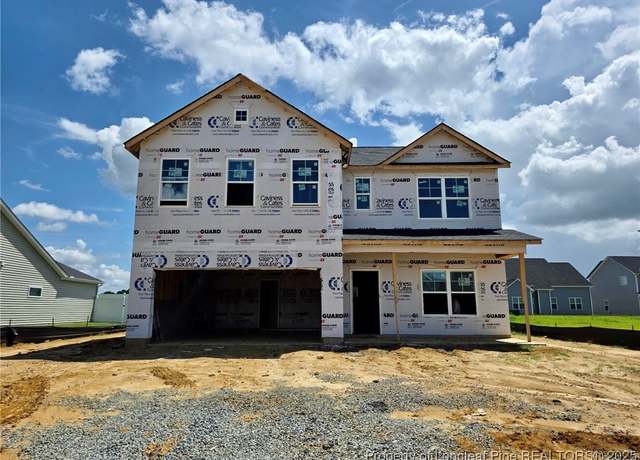 307 Tulip Oak (lot 100) Dr, Raeford, NC 28376
307 Tulip Oak (lot 100) Dr, Raeford, NC 28376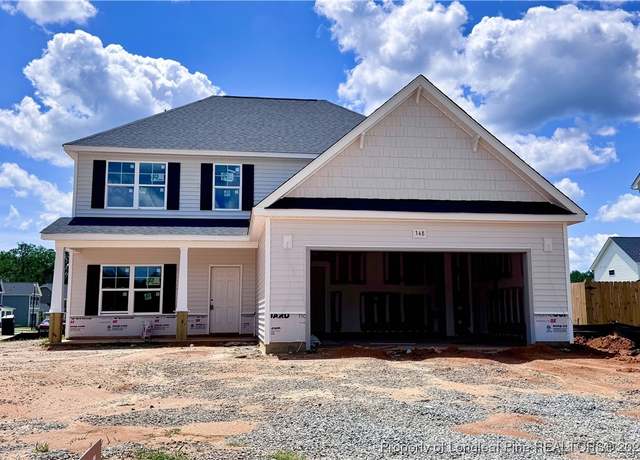 348 Tulip Oak (lot 84) Dr, Raeford, NC 28376
348 Tulip Oak (lot 84) Dr, Raeford, NC 28376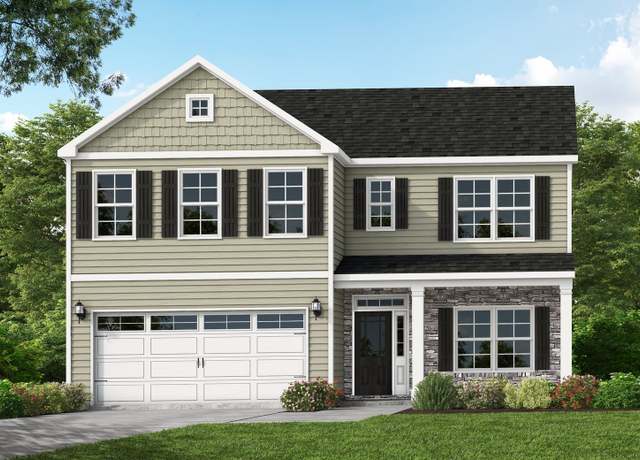 Pamlico Plan, 3f56wy Raeford, NC 28376
Pamlico Plan, 3f56wy Raeford, NC 28376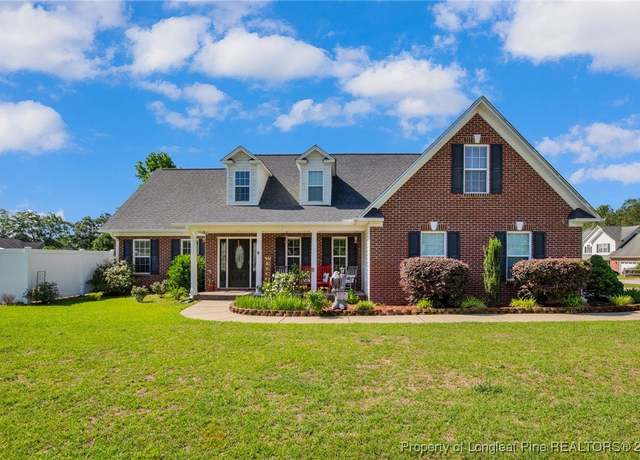 115 Water Wood Ct, Raeford, NC 28376
115 Water Wood Ct, Raeford, NC 28376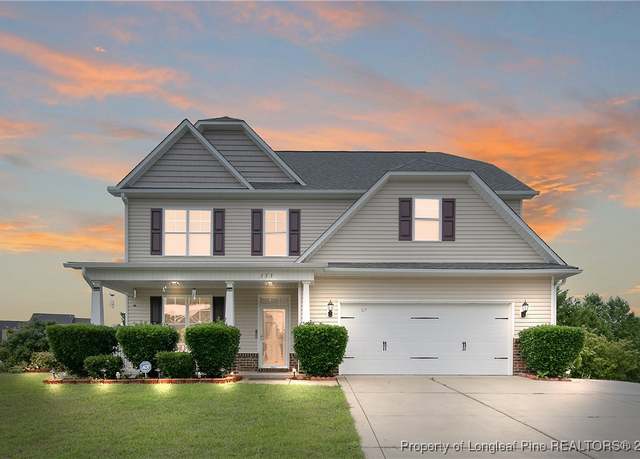 153 Dairy Ct, Raeford, NC 28376
153 Dairy Ct, Raeford, NC 28376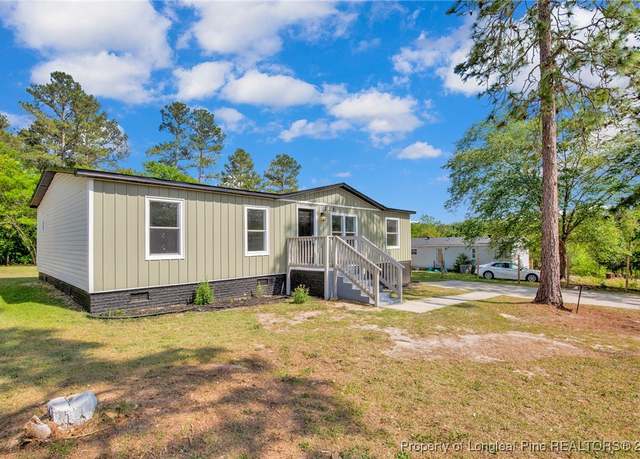 225 Oaktree Dr, Raeford, NC 28376
225 Oaktree Dr, Raeford, NC 28376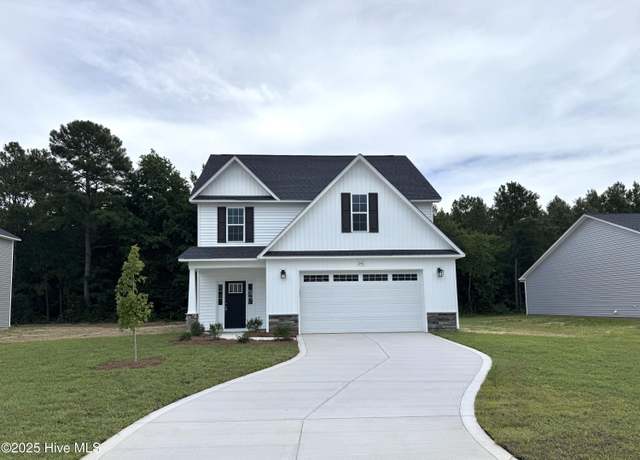 240 Sacksonia St, Raeford, NC 28376
240 Sacksonia St, Raeford, NC 28376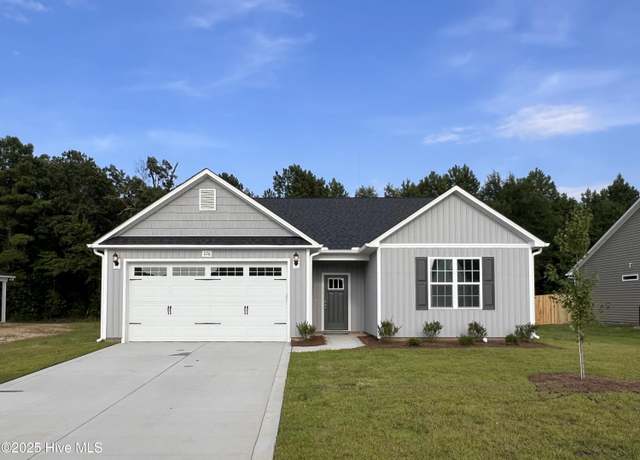 226 Sacksonia St, Raeford, NC 28376
226 Sacksonia St, Raeford, NC 28376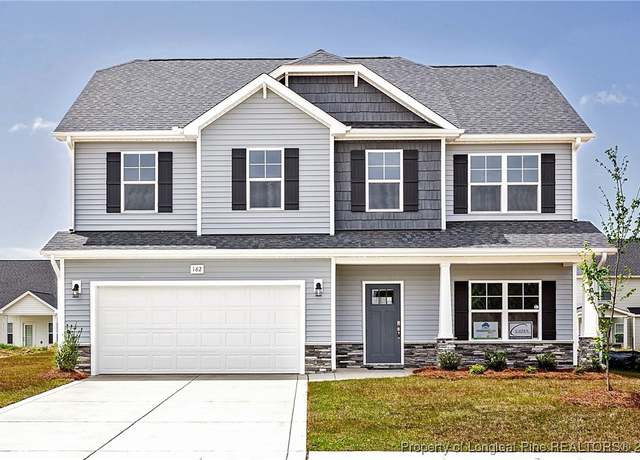 162 Meadow Sage ( Lot 111) St, Raeford, NC 28376
162 Meadow Sage ( Lot 111) St, Raeford, NC 28376

 United States
United States Canada
Canada