More to explore in W.C. Taylor Middle School, VA
- Featured
- Price
- Bedroom
Popular Markets in Virginia
- Arlington homes for sale$899,000
- Alexandria homes for sale$589,450
- Virginia Beach homes for sale$430,000
- Fairfax homes for sale$869,900
- Richmond homes for sale$449,000
- Ashburn homes for sale$649,945
 6528 Lafayette Ave, Bealeton, VA 22712
6528 Lafayette Ave, Bealeton, VA 22712 6528 Lafayette Ave, Bealeton, VA 22712
6528 Lafayette Ave, Bealeton, VA 22712 134 Derby Way, Warrenton, VA 20186
134 Derby Way, Warrenton, VA 20186 2 Aviary St, Warrenton, VA 20186
2 Aviary St, Warrenton, VA 20186 2 Aviary St, Warrenton, VA 20186
2 Aviary St, Warrenton, VA 20186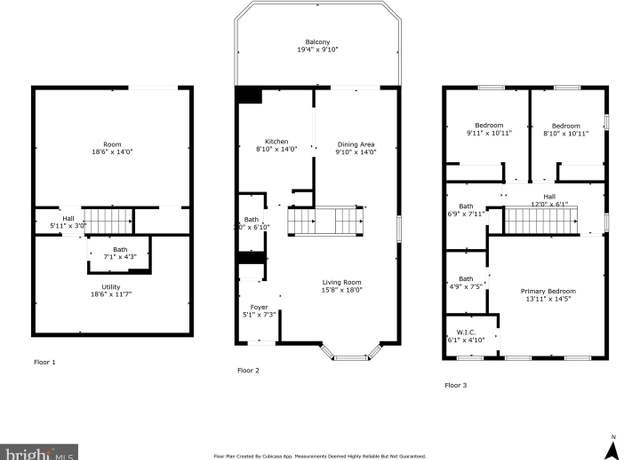 2 Aviary St, Warrenton, VA 20186
2 Aviary St, Warrenton, VA 20186 7708 Castlebury Ct, Warrenton, VA 20186
7708 Castlebury Ct, Warrenton, VA 20186 7708 Castlebury Ct, Warrenton, VA 20186
7708 Castlebury Ct, Warrenton, VA 20186 7708 Castlebury Ct, Warrenton, VA 20186
7708 Castlebury Ct, Warrenton, VA 20186 5436 Balls Mill Rd, Midland, VA 22728
5436 Balls Mill Rd, Midland, VA 22728 5436 Balls Mill Rd, Midland, VA 22728
5436 Balls Mill Rd, Midland, VA 22728 5436 Balls Mill Rd, Midland, VA 22728
5436 Balls Mill Rd, Midland, VA 22728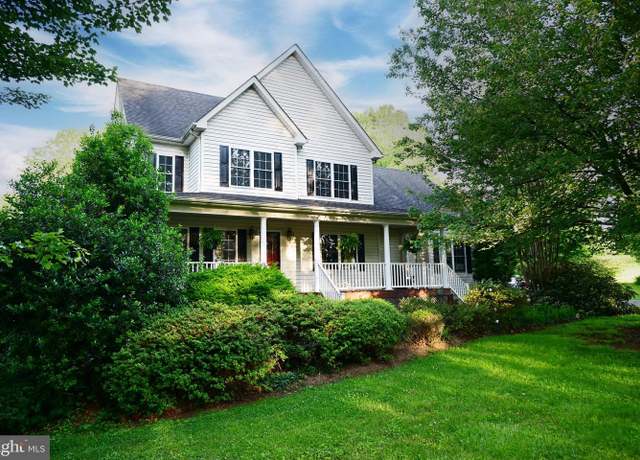 7209 Fox Trl, Warrenton, VA 20186
7209 Fox Trl, Warrenton, VA 20186 386 Falmouth St, Warrenton, VA 20186
386 Falmouth St, Warrenton, VA 20186 2072 Springvale Dr, Bealeton, VA 22712
2072 Springvale Dr, Bealeton, VA 22712 2060 Springvale Dr, Bealeton, VA 22712
2060 Springvale Dr, Bealeton, VA 22712 10488 James Madison Hwy, Bealeton, VA 22712
10488 James Madison Hwy, Bealeton, VA 22712 165 Green St, Warrenton, VA 20186
165 Green St, Warrenton, VA 20186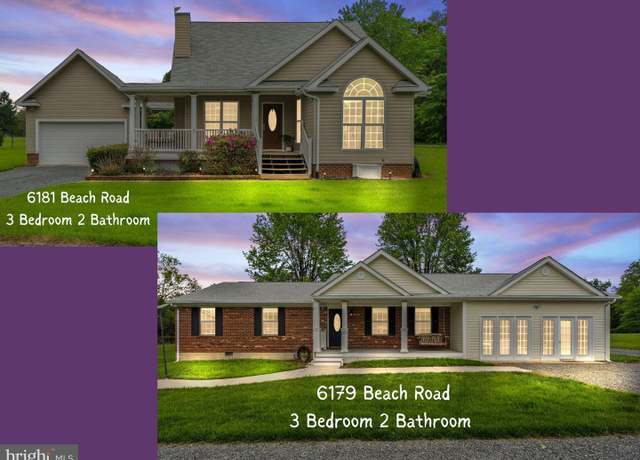 6179 & 6181 Beach Rd, Midland, VA 22728
6179 & 6181 Beach Rd, Midland, VA 22728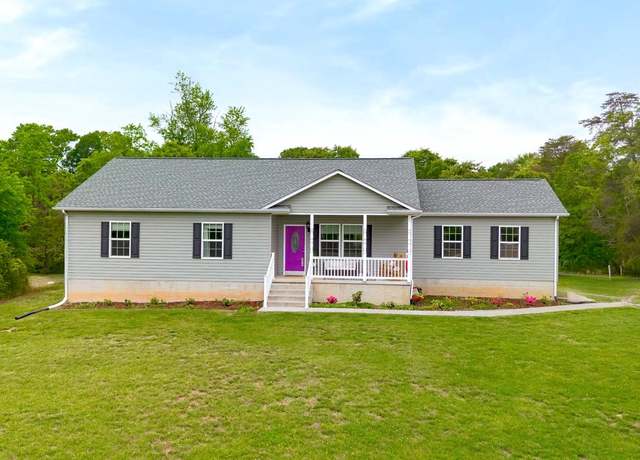 10694 Weaversville Rd, Bealeton, VA 22712
10694 Weaversville Rd, Bealeton, VA 22712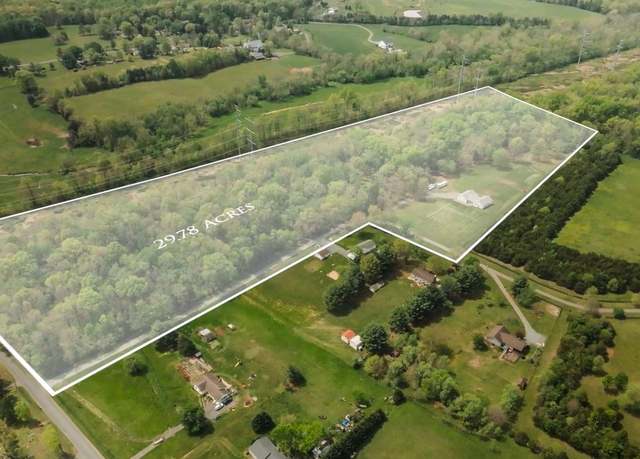 11490 Tilia Ln, Bealeton, VA 22712
11490 Tilia Ln, Bealeton, VA 22712 4929 S Windswept Ln, Marshall, VA 20115
4929 S Windswept Ln, Marshall, VA 20115 7880 Sir Topas Dr, Warrenton, VA 20186
7880 Sir Topas Dr, Warrenton, VA 20186 230 Carriage Chase Cir, Warrenton, VA 20186
230 Carriage Chase Cir, Warrenton, VA 20186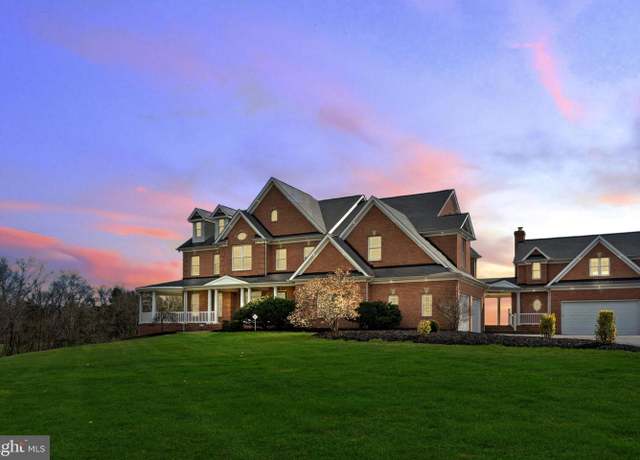 10150 Hedrick Farm Ln, Midland, VA 22728
10150 Hedrick Farm Ln, Midland, VA 22728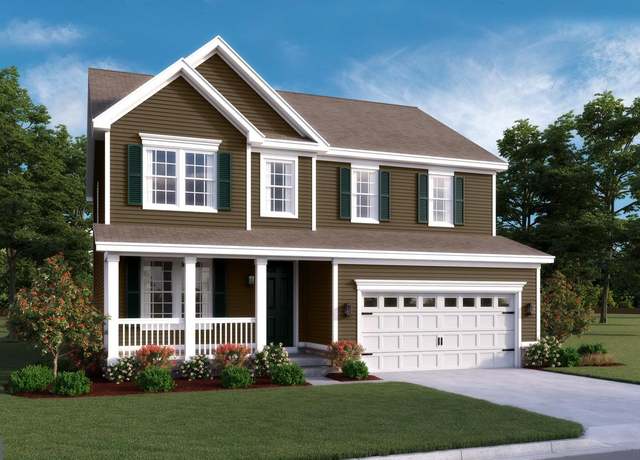 2076 Springvale Dr, Bealeton, VA 22712
2076 Springvale Dr, Bealeton, VA 22712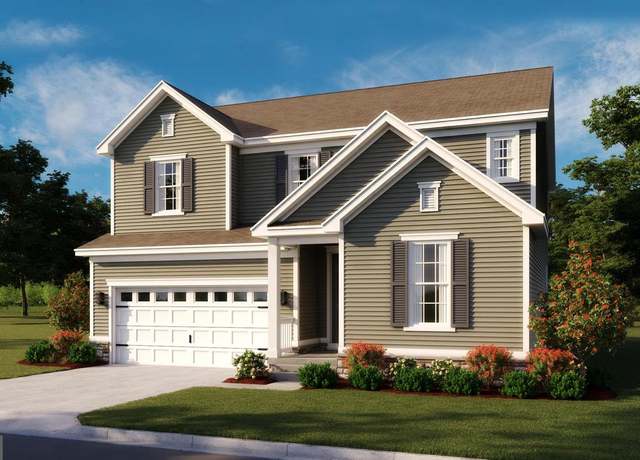 2080 Springvale Dr, Bealeton, VA 22712
2080 Springvale Dr, Bealeton, VA 22712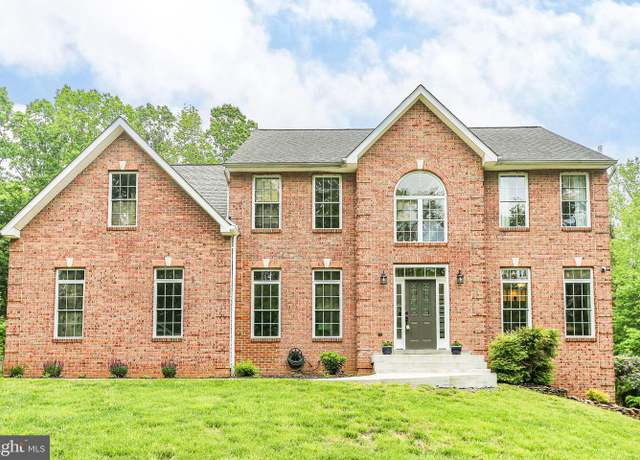 10448 Wheatley School Rd, Marshall, VA 20115
10448 Wheatley School Rd, Marshall, VA 20115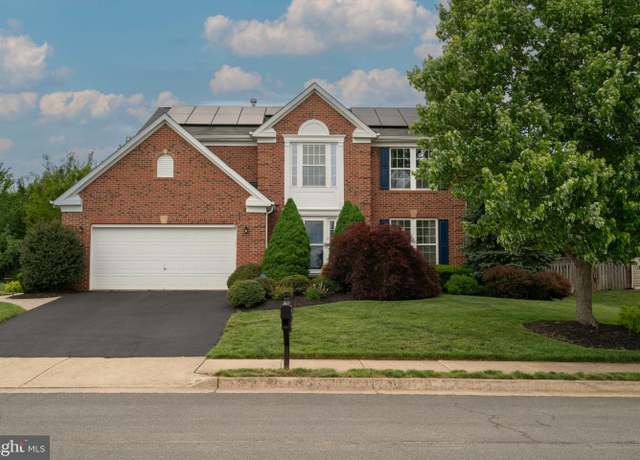 10955 Southcoate Village Dr, Bealeton, VA 22712
10955 Southcoate Village Dr, Bealeton, VA 22712 8511 Leeds Manor Rd, Warrenton, VA 20186
8511 Leeds Manor Rd, Warrenton, VA 20186 6311 Liberty Rd, Bealeton, VA 22712
6311 Liberty Rd, Bealeton, VA 22712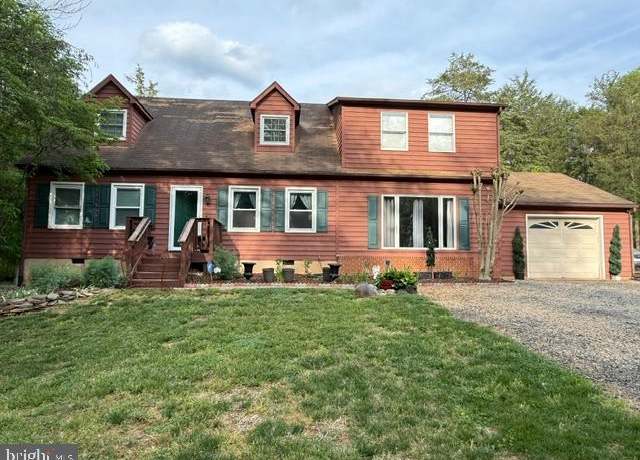 11223 Beales Branch Ln, Remington, VA 22734
11223 Beales Branch Ln, Remington, VA 22734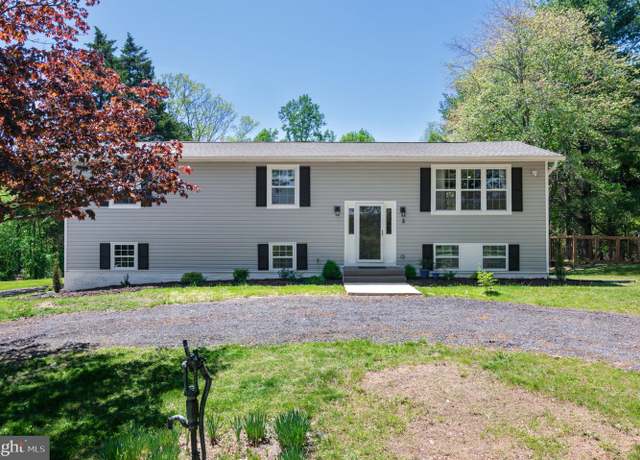 7612 Leeds Mnr, Marshall, VA 20115
7612 Leeds Mnr, Marshall, VA 20115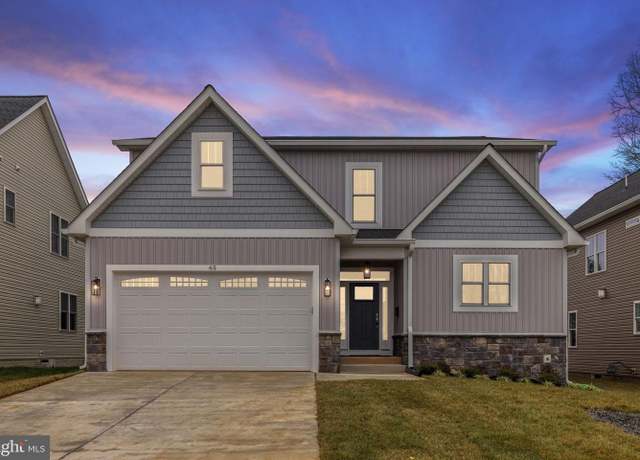 57 Madison St, Warrenton, VA 20186
57 Madison St, Warrenton, VA 20186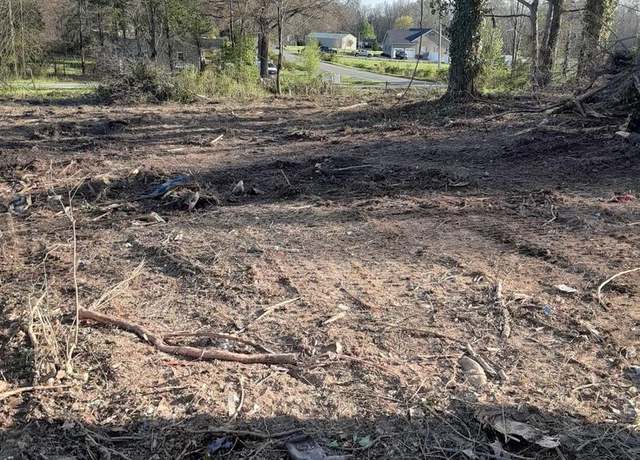 6583 Weaver Ln, Bealeton, VA 22712
6583 Weaver Ln, Bealeton, VA 22712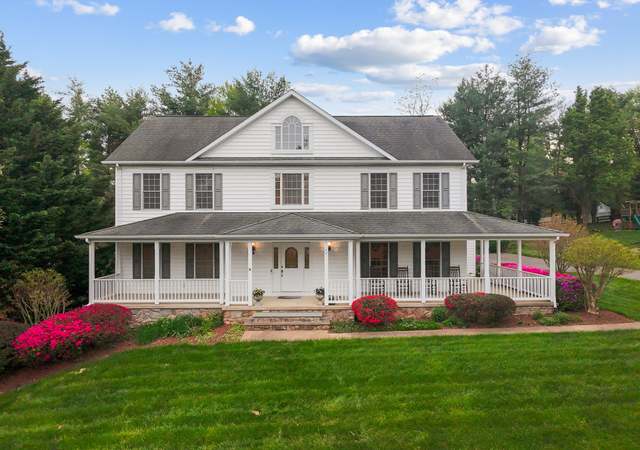 52 Menlough Dr, Warrenton, VA 20186
52 Menlough Dr, Warrenton, VA 20186 6014 Germantown Rd, Midland, VA 22728
6014 Germantown Rd, Midland, VA 22728 2064 Springvale Dr, Bealeton, VA 22712
2064 Springvale Dr, Bealeton, VA 22712 115 English Chase Ln, Warrenton, VA 20186
115 English Chase Ln, Warrenton, VA 20186 11009 James Madison, Bealeton, VA 22712
11009 James Madison, Bealeton, VA 22712 4170 Foxhaven Dr, Bealeton, VA 22712
4170 Foxhaven Dr, Bealeton, VA 22712 6282 Balls Mill Rd, Midland, VA 22728
6282 Balls Mill Rd, Midland, VA 22728 4166 Foxhaven Dr, Bealeton, VA 22712
4166 Foxhaven Dr, Bealeton, VA 22712 4155 Foxhaven Dr, Bealeton, VA 22712
4155 Foxhaven Dr, Bealeton, VA 22712 4159 Foxhaven Dr, Bealeton, VA 22712
4159 Foxhaven Dr, Bealeton, VA 22712 Undisclosed address, Marshall, VA 20115
Undisclosed address, Marshall, VA 20115 8484 Turkey Run Dr, Warrenton, VA 20187
8484 Turkey Run Dr, Warrenton, VA 20187 6606 Lafayette Ave, Bealeton, VA 22712
6606 Lafayette Ave, Bealeton, VA 22712

 United States
United States Canada
Canada