
Based on information submitted to the MLS GRID as of Thu Jul 24 2025. All data is obtained from various sources and may not have been verified by broker or MLS GRID. Supplied Open House Information is subject to change without notice. All information should be independently reviewed and verified for accuracy. Properties may or may not be listed by the office/agent presenting the information.
More to explore in Rice Creek Elementary School, SC
- Featured
- Price
- Bedroom
Popular Markets in South Carolina
- Charleston homes for sale$675,000
- Greenville homes for sale$550,000
- Myrtle Beach homes for sale$255,000
- Columbia homes for sale$280,000
- Mount Pleasant homes for sale$985,000
- Summerville homes for sale$375,000
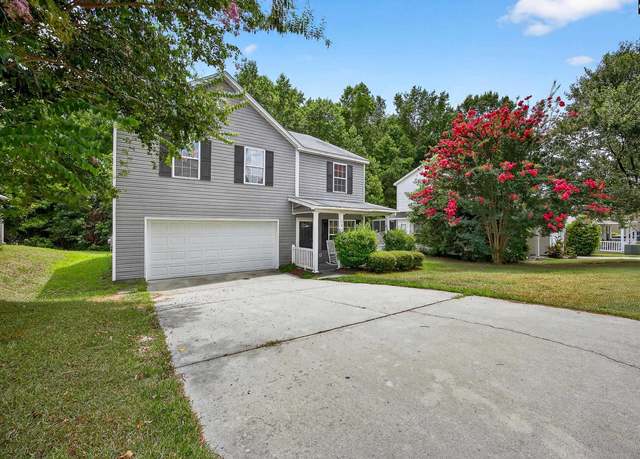 324 Wild Olive Dr, Columbia, SC 29229
324 Wild Olive Dr, Columbia, SC 29229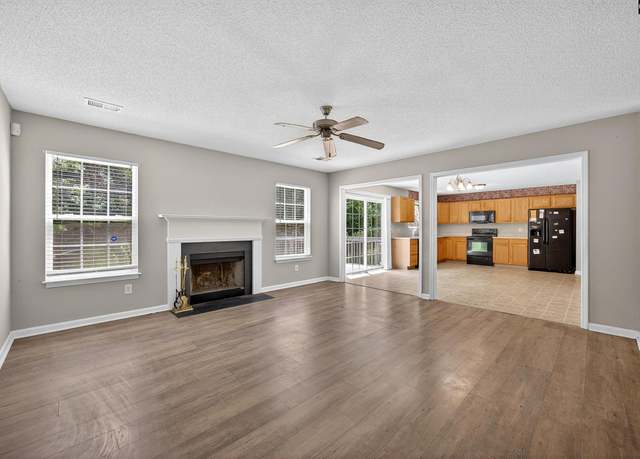 324 Wild Olive Dr, Columbia, SC 29229
324 Wild Olive Dr, Columbia, SC 29229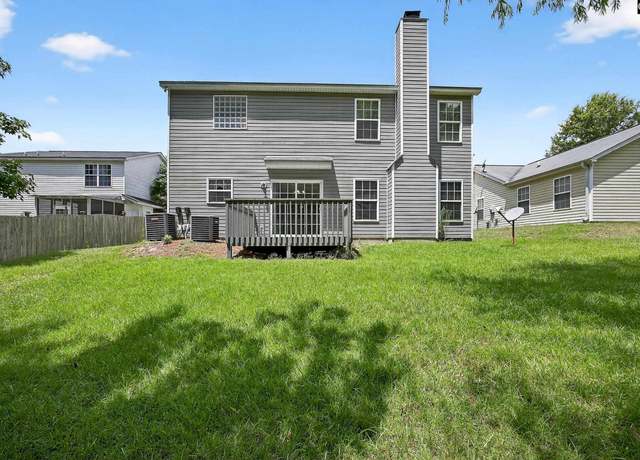 324 Wild Olive Dr, Columbia, SC 29229
324 Wild Olive Dr, Columbia, SC 29229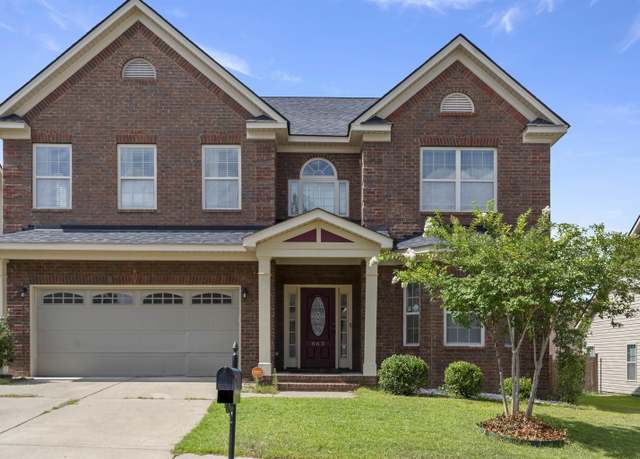 663 Pine Lilly Dr, Columbia, SC 29229
663 Pine Lilly Dr, Columbia, SC 29229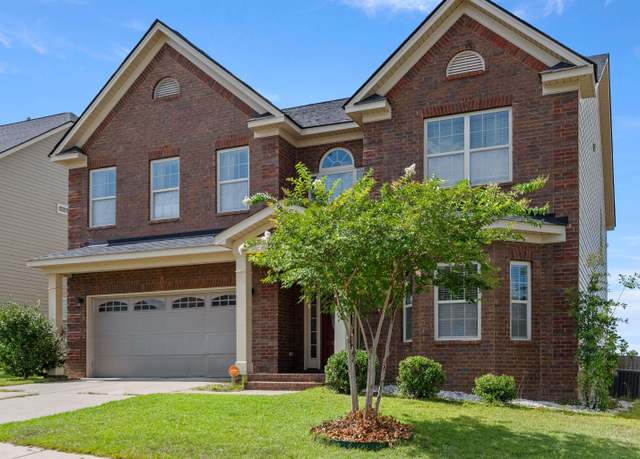 663 Pine Lilly Dr, Columbia, SC 29229
663 Pine Lilly Dr, Columbia, SC 29229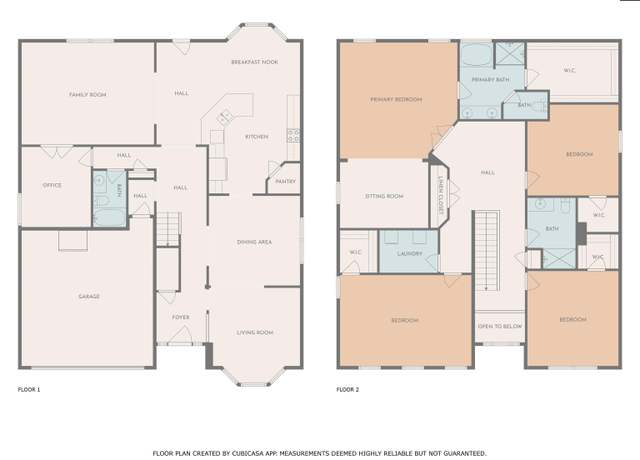 663 Pine Lilly Dr, Columbia, SC 29229
663 Pine Lilly Dr, Columbia, SC 29229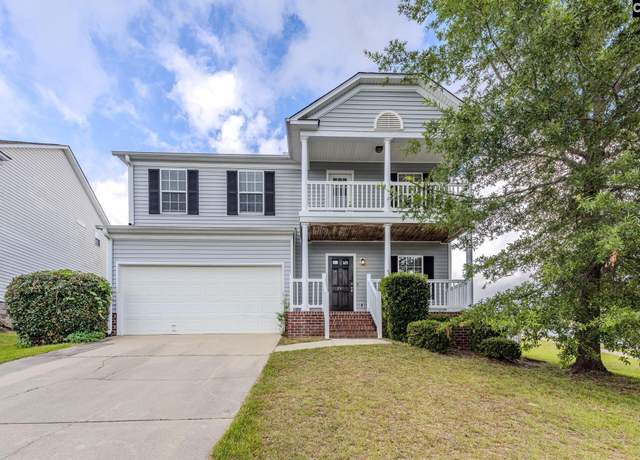 287 Indigo Springs Dr, Columbia, SC 29229
287 Indigo Springs Dr, Columbia, SC 29229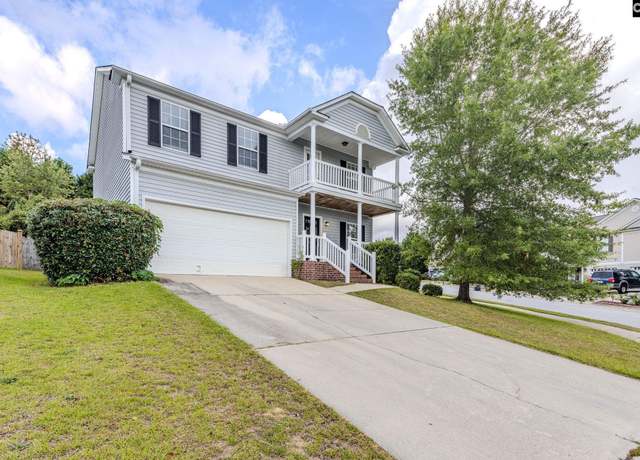 287 Indigo Springs Dr, Columbia, SC 29229
287 Indigo Springs Dr, Columbia, SC 29229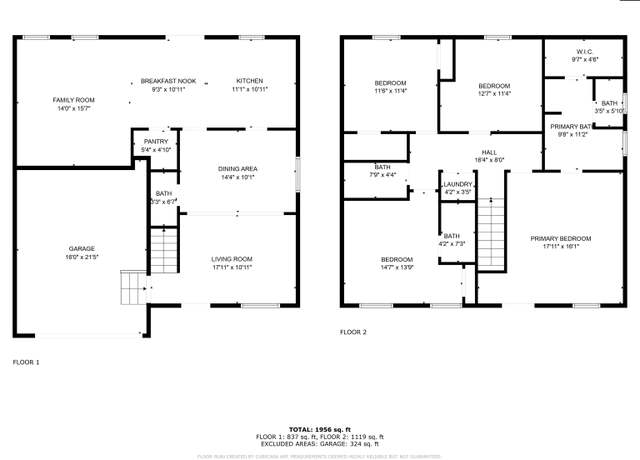 287 Indigo Springs Dr, Columbia, SC 29229
287 Indigo Springs Dr, Columbia, SC 29229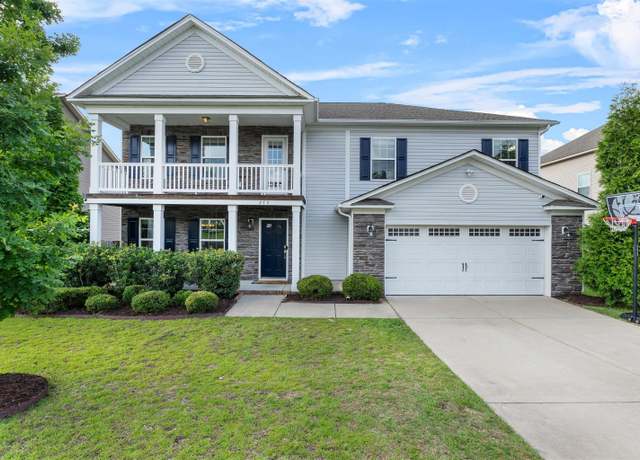 275 Oleander Mill Dr, Columbia, SC 29229-7139
275 Oleander Mill Dr, Columbia, SC 29229-7139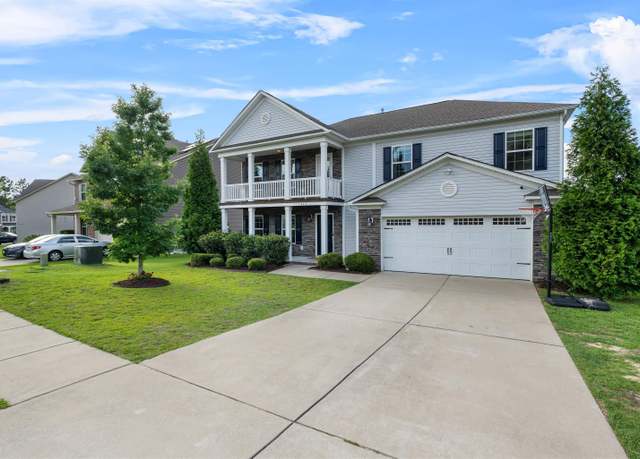 275 Oleander Mill Dr, Columbia, SC 29229-7139
275 Oleander Mill Dr, Columbia, SC 29229-7139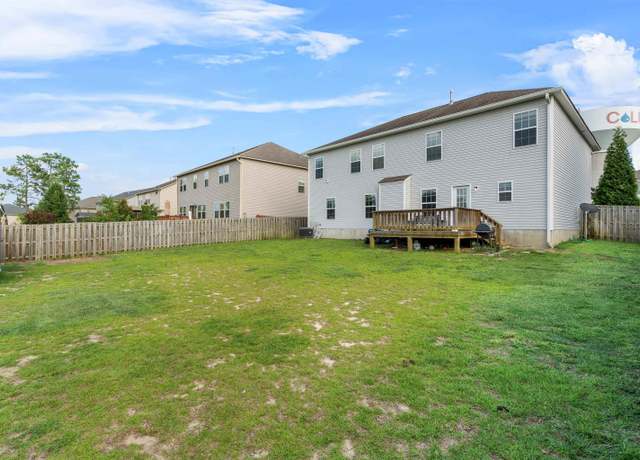 275 Oleander Mill Dr, Columbia, SC 29229-7139
275 Oleander Mill Dr, Columbia, SC 29229-7139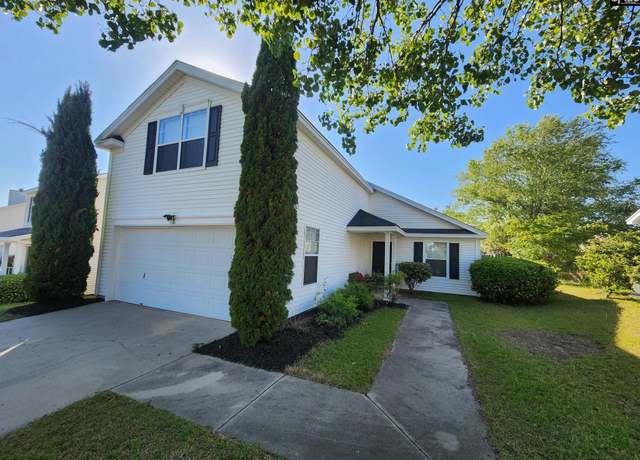 216 Elders Pond Dr, Columbia, SC 29229
216 Elders Pond Dr, Columbia, SC 29229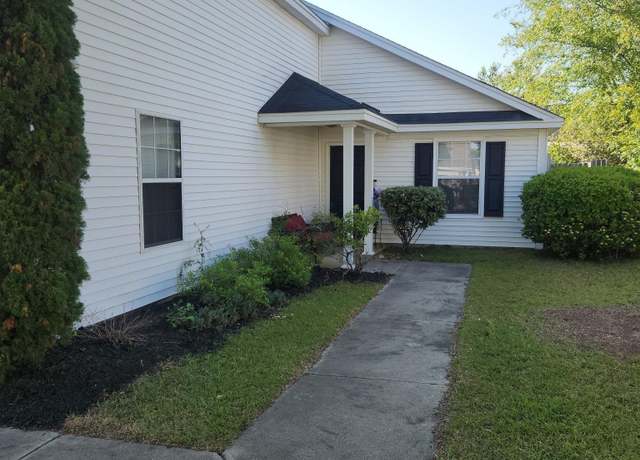 216 Elders Pond Dr, Columbia, SC 29229
216 Elders Pond Dr, Columbia, SC 29229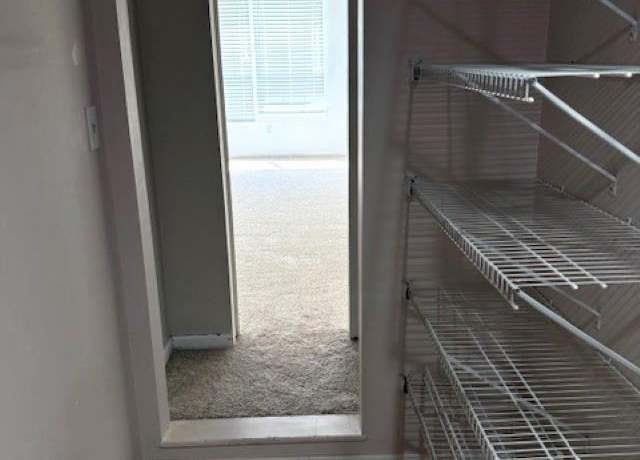 216 Elders Pond Dr, Columbia, SC 29229
216 Elders Pond Dr, Columbia, SC 29229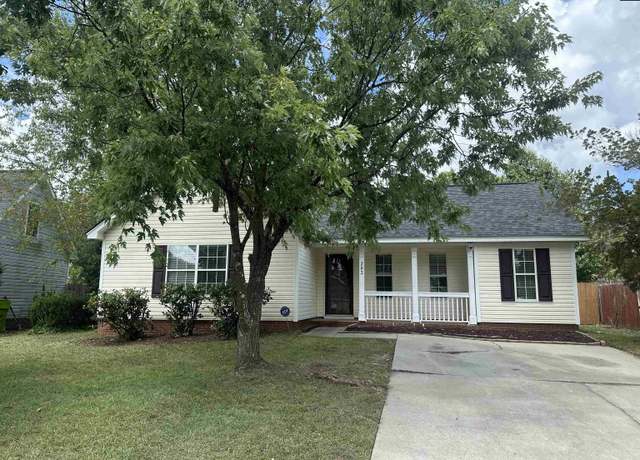 203 Kendrick Rd, Columbia, SC 29229
203 Kendrick Rd, Columbia, SC 29229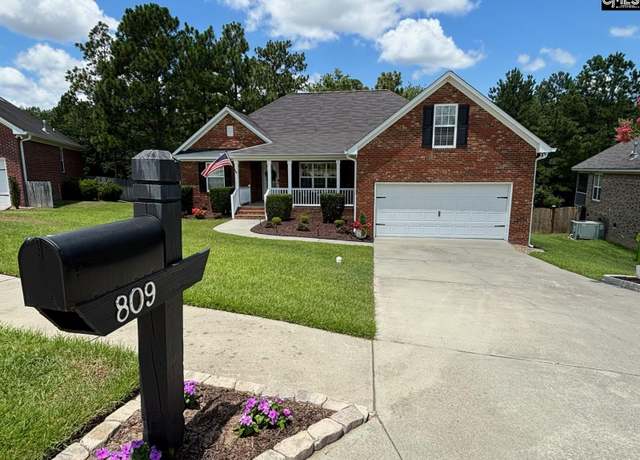 809 Heartleaf Dr, Columbia, SC 29229
809 Heartleaf Dr, Columbia, SC 29229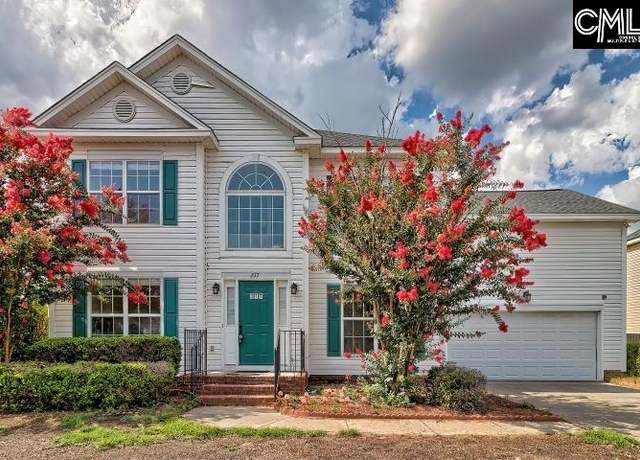 217 Branchview Dr, Columbia, SC 29229
217 Branchview Dr, Columbia, SC 29229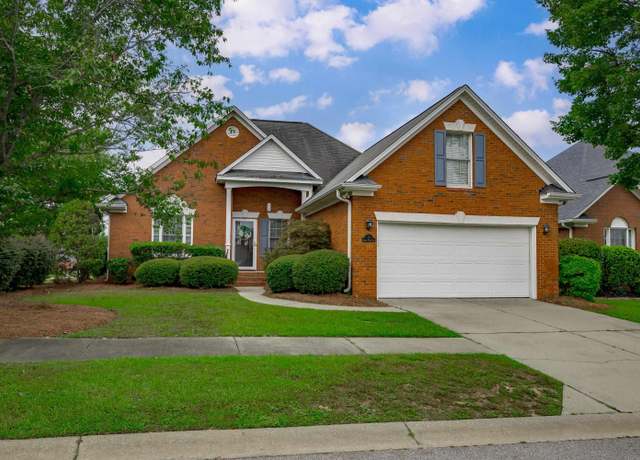 1 Barony Place Cir, Columbia, SC 29229-7700
1 Barony Place Cir, Columbia, SC 29229-7700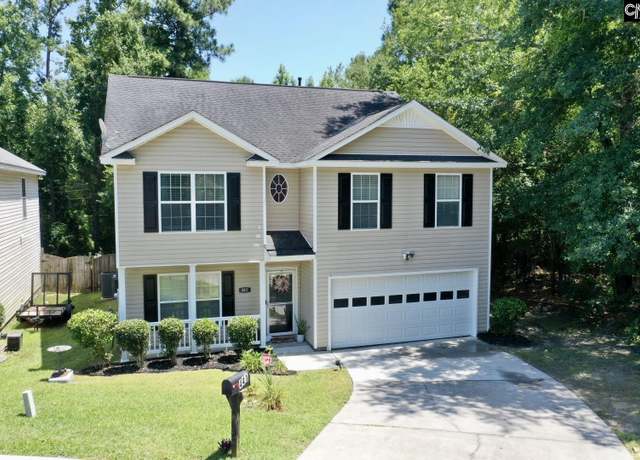 441 Buttonbush Ct, Columbia, SC 29229
441 Buttonbush Ct, Columbia, SC 29229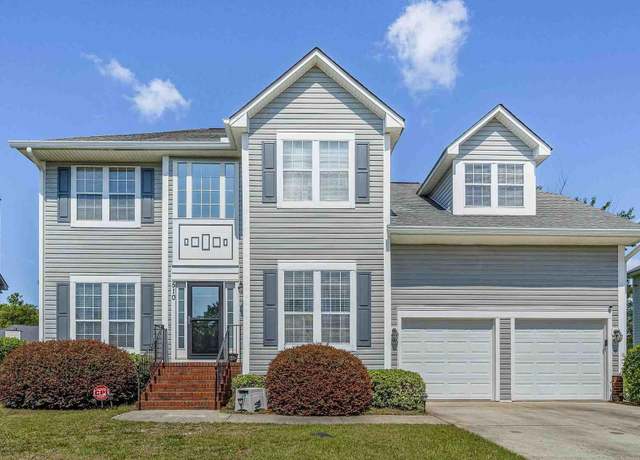 510 Timber Crest Dr, Columbia, SC 29229
510 Timber Crest Dr, Columbia, SC 29229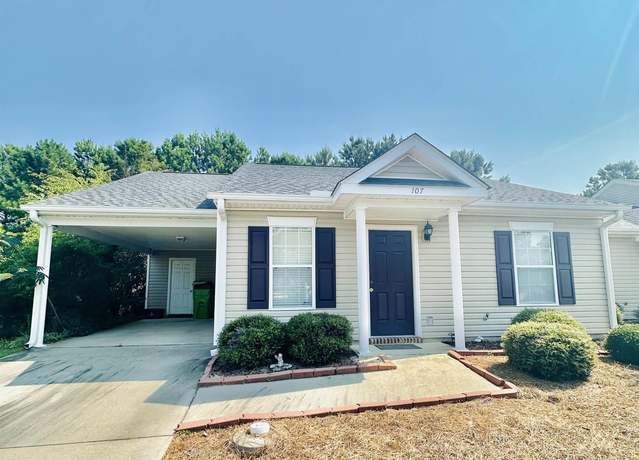 107 Larkspur Ln, Columbia, SC 29229
107 Larkspur Ln, Columbia, SC 29229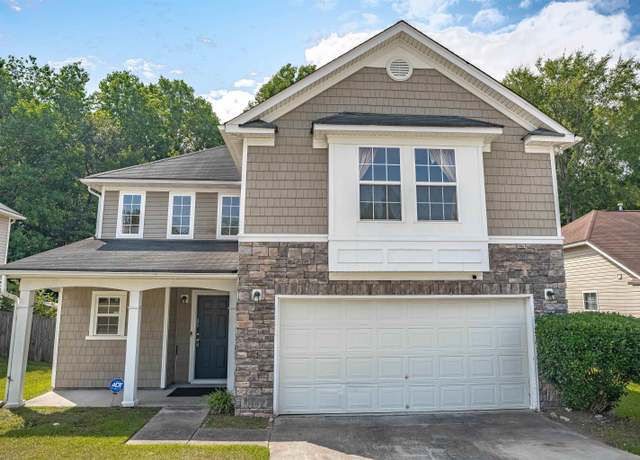 276 Wild Olive Dr, Columbia, SC 29229
276 Wild Olive Dr, Columbia, SC 29229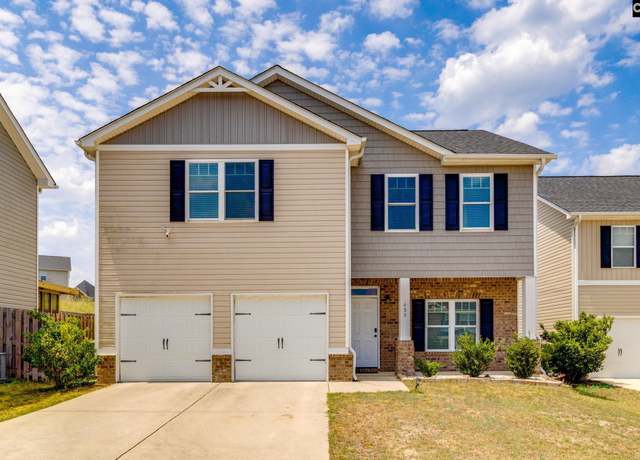 408 Lakemont Dr, Columbia, SC 29229
408 Lakemont Dr, Columbia, SC 29229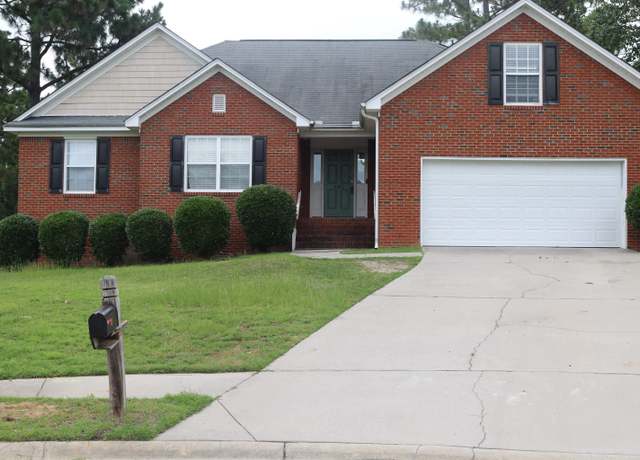 882 Heartleaf Dr, Columbia, SC 29229
882 Heartleaf Dr, Columbia, SC 29229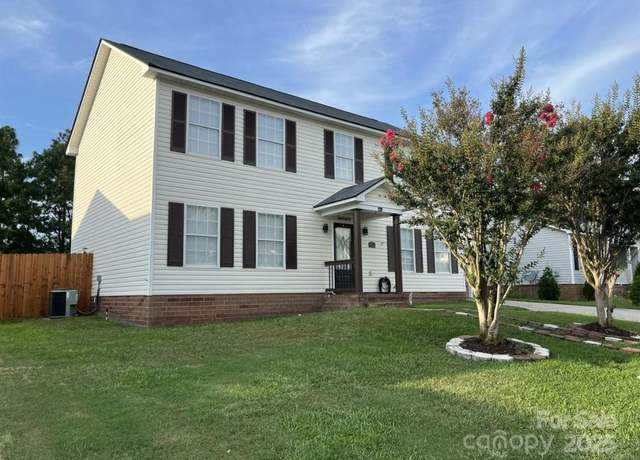 11 Long Glen Ct #113, Columbia, SC 29229
11 Long Glen Ct #113, Columbia, SC 29229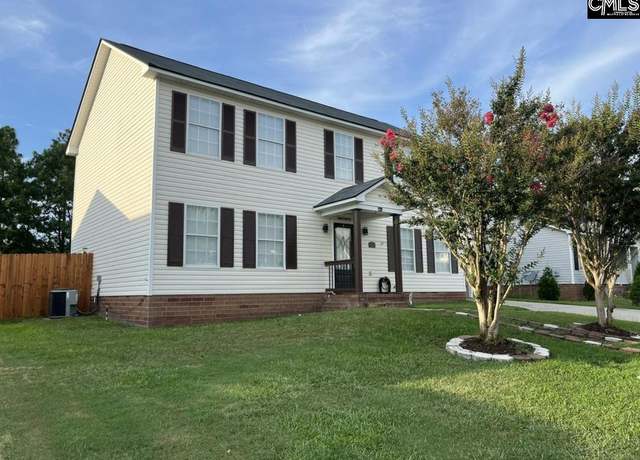 11 Long Glen Ct, Columbia, SC 29229
11 Long Glen Ct, Columbia, SC 29229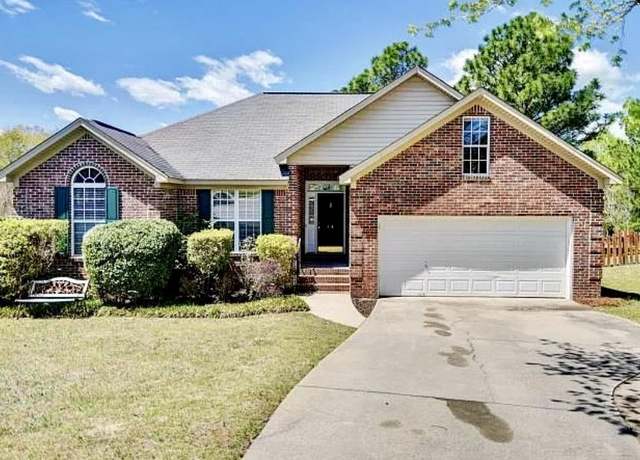 14 Burberry Ln, Columbia, SC 29229-0000
14 Burberry Ln, Columbia, SC 29229-0000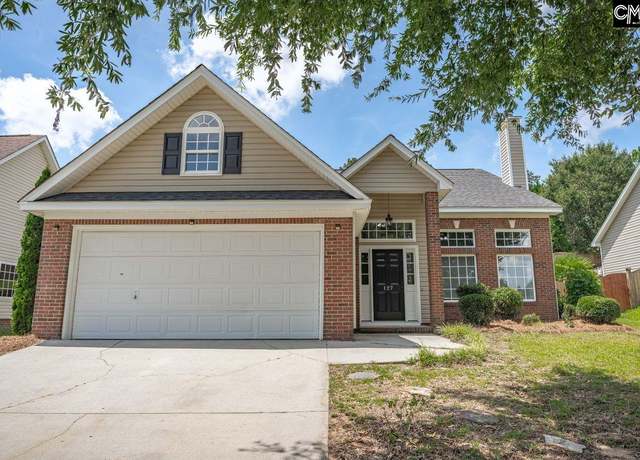 127 Waterville Dr, Columbia, SC 29229
127 Waterville Dr, Columbia, SC 29229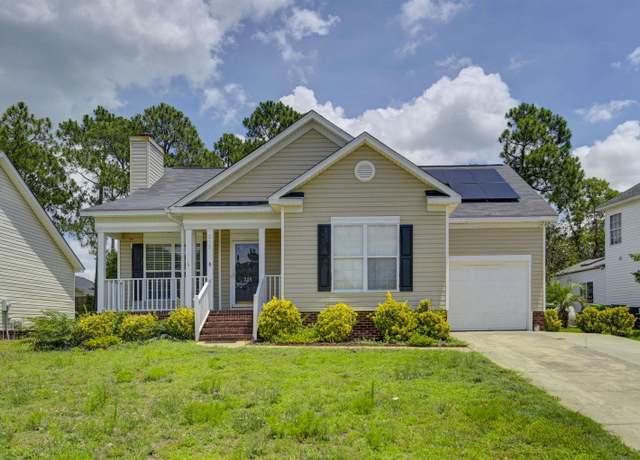 215 White Wing Dr, Columbia, SC 29229
215 White Wing Dr, Columbia, SC 29229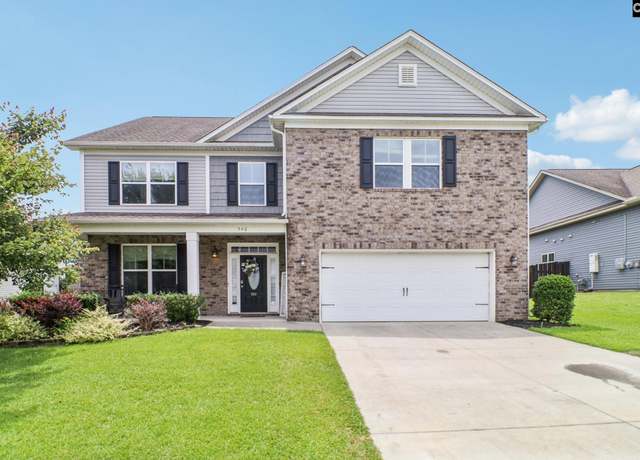 546 Caladium Way, Columbia, SC 29229
546 Caladium Way, Columbia, SC 29229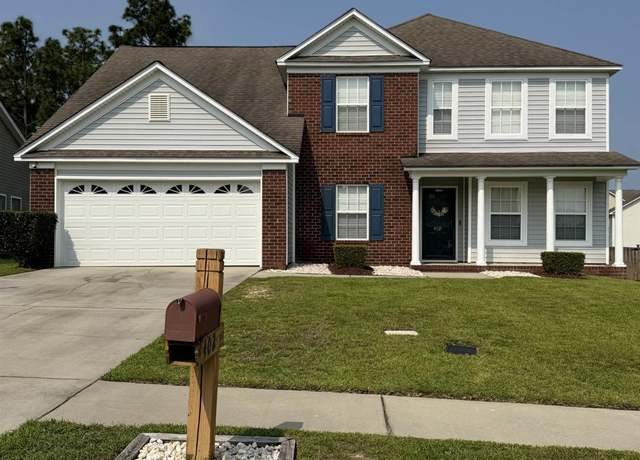 402 Indigo Ridge Dr, Columbia, SC 29229-7214
402 Indigo Ridge Dr, Columbia, SC 29229-7214 27 Twinspur Ct, Columbia, SC 29229-7070
27 Twinspur Ct, Columbia, SC 29229-7070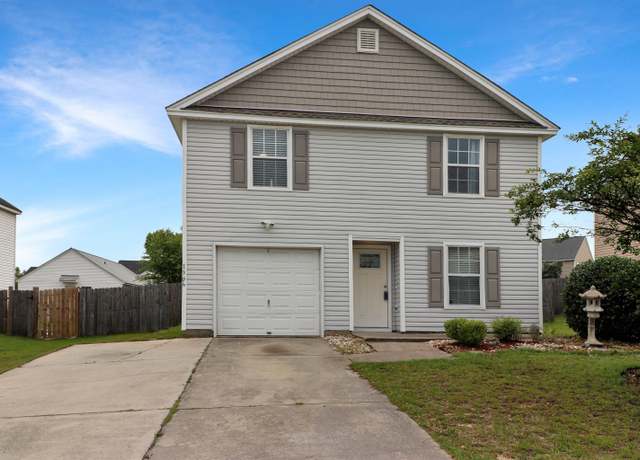 1306 Waverly Place Dr, Columbia, SC 29223
1306 Waverly Place Dr, Columbia, SC 29223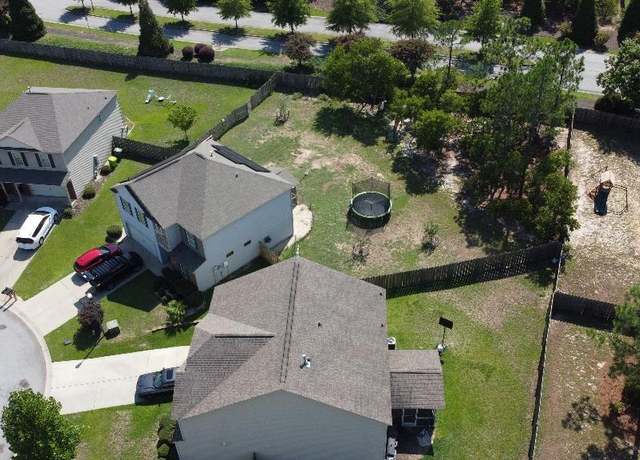 1 Twinspur Ct, Columbia, SC 29229
1 Twinspur Ct, Columbia, SC 29229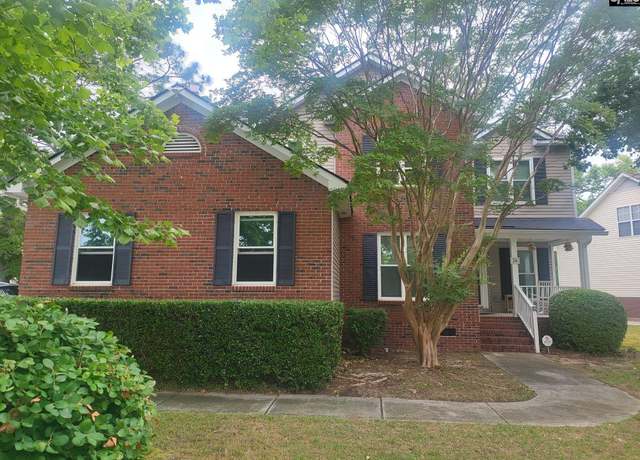 36 Misty Morning Dr, Columbia, SC 29229
36 Misty Morning Dr, Columbia, SC 29229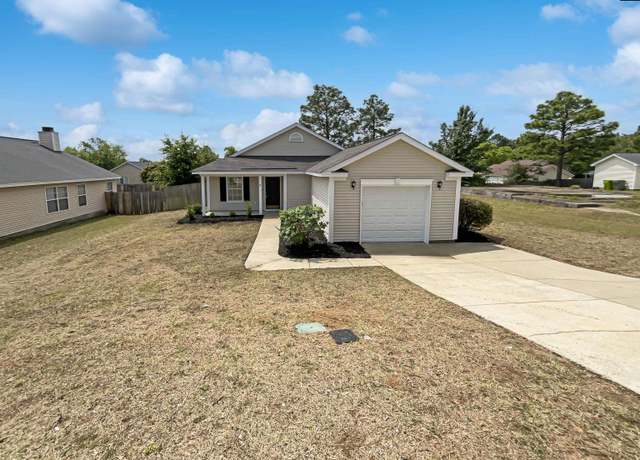 8 Brushwood Ct, Columbia, SC 29229
8 Brushwood Ct, Columbia, SC 29229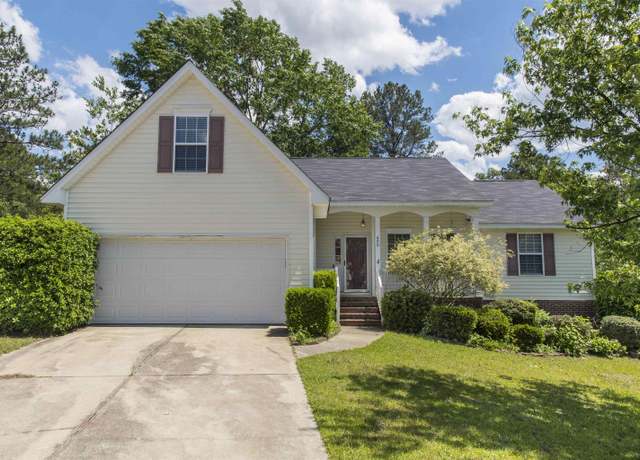 409 Waterville Dr, Columbia, SC 29229
409 Waterville Dr, Columbia, SC 29229 10 Mystic Way Dr, Columbia, SC 29229
10 Mystic Way Dr, Columbia, SC 29229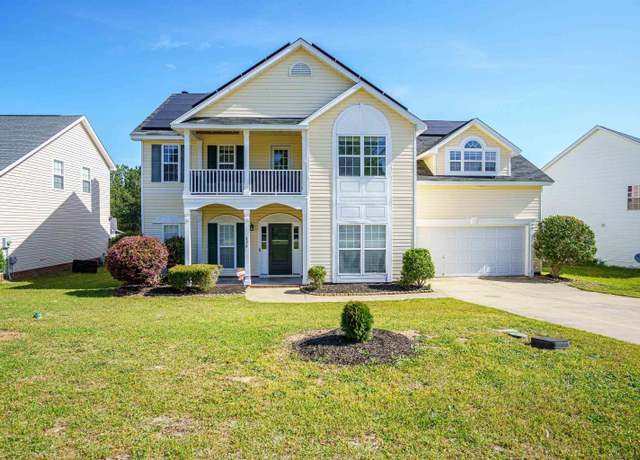 124 Waterville Dr, Columbia, SC 29229
124 Waterville Dr, Columbia, SC 29229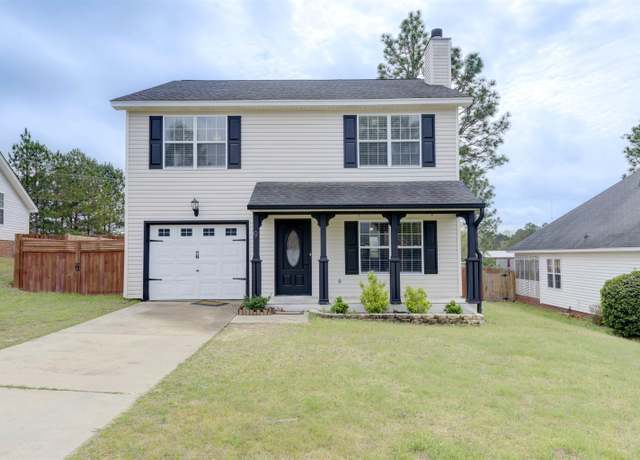 9 Burberry Ln, Columbia, SC 29229
9 Burberry Ln, Columbia, SC 29229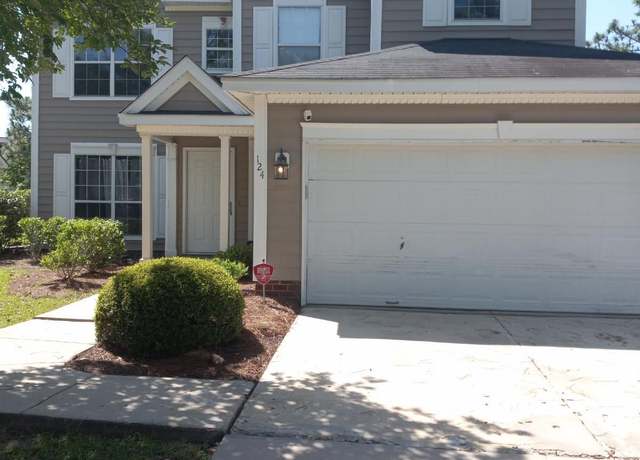 124 Rolling Knl, Columbia, SC 29229
124 Rolling Knl, Columbia, SC 29229

 United States
United States Canada
Canada