More to explore in Spring Woods High School, TX
- Featured
- Price
- Bedroom
Popular Markets in Texas
- Austin homes for sale$550,000
- Dallas homes for sale$420,000
- Houston homes for sale$345,000
- San Antonio homes for sale$280,000
- Frisco homes for sale$750,000
- Plano homes for sale$549,000
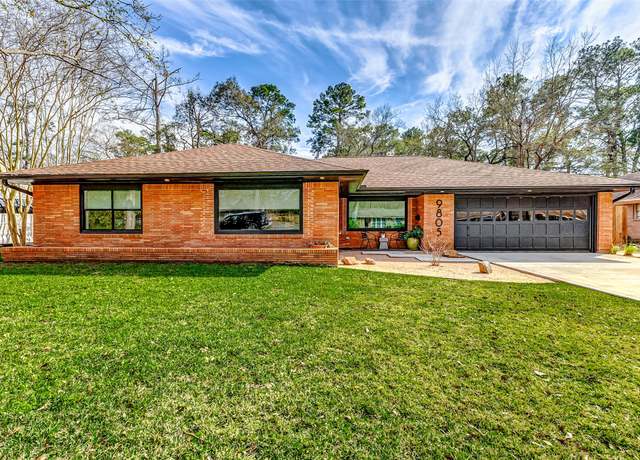 9805 Warwana Rd, Houston, TX 77080
9805 Warwana Rd, Houston, TX 77080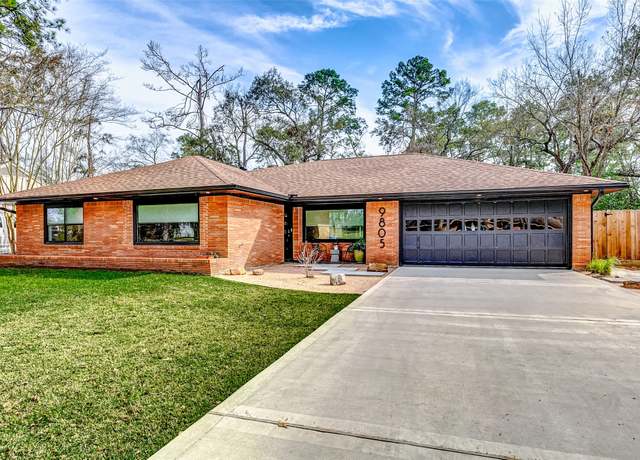 9805 Warwana Rd, Houston, TX 77080
9805 Warwana Rd, Houston, TX 77080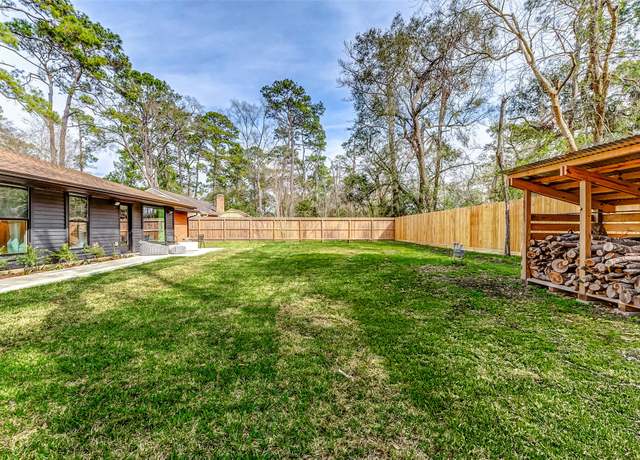 9805 Warwana Rd, Houston, TX 77080
9805 Warwana Rd, Houston, TX 77080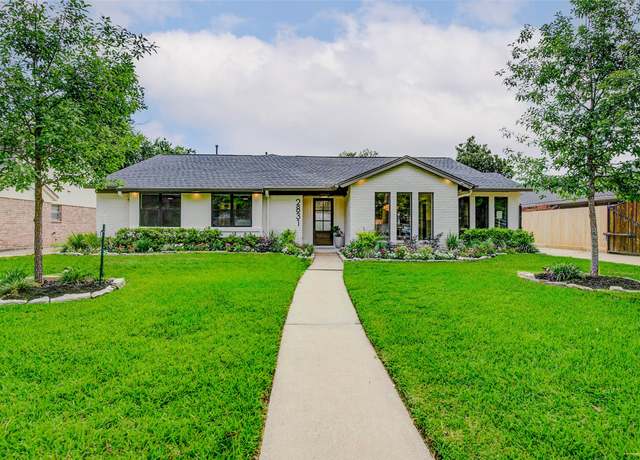 2831 Shadowdale Dr, Houston, TX 77043
2831 Shadowdale Dr, Houston, TX 77043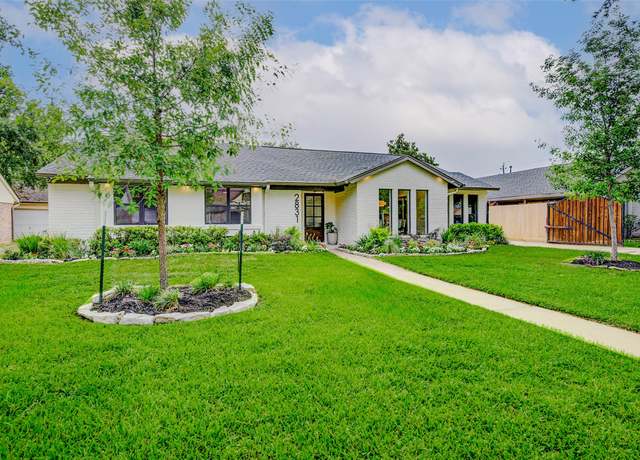 2831 Shadowdale Dr, Houston, TX 77043
2831 Shadowdale Dr, Houston, TX 77043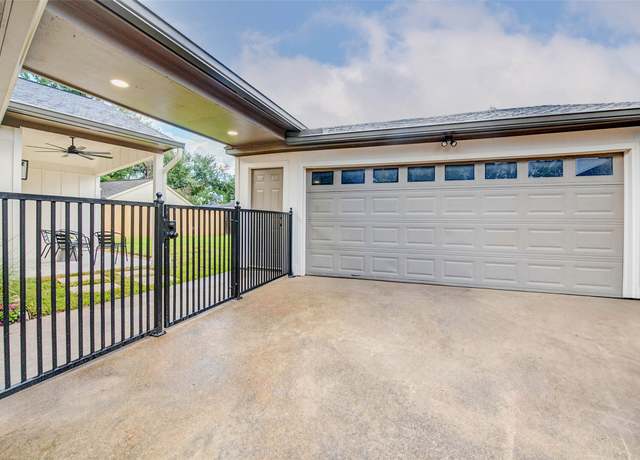 2831 Shadowdale Dr, Houston, TX 77043
2831 Shadowdale Dr, Houston, TX 77043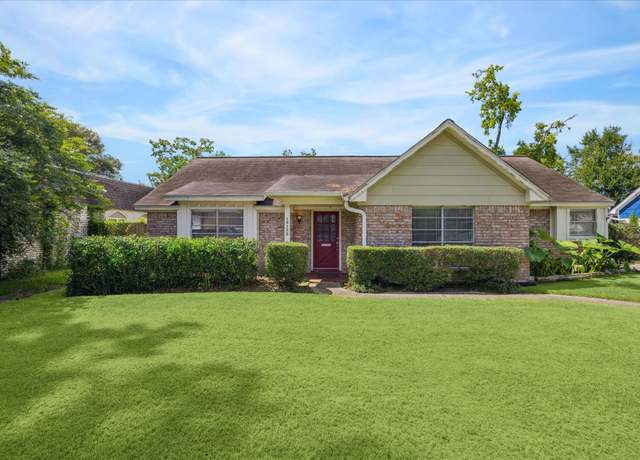 10135 Metronome Dr, Houston, TX 77080
10135 Metronome Dr, Houston, TX 77080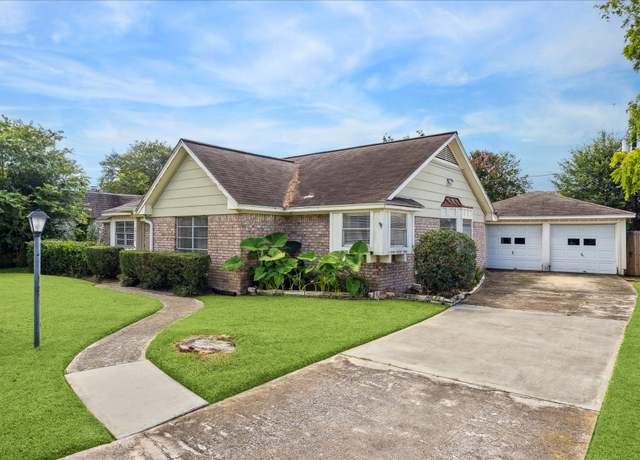 10135 Metronome Dr, Houston, TX 77080
10135 Metronome Dr, Houston, TX 77080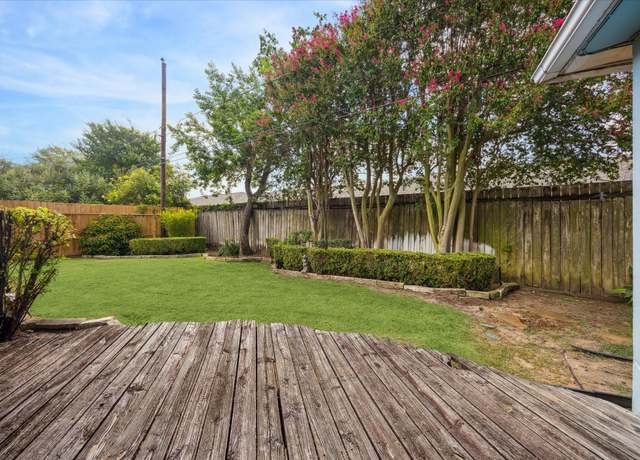 10135 Metronome Dr, Houston, TX 77080
10135 Metronome Dr, Houston, TX 77080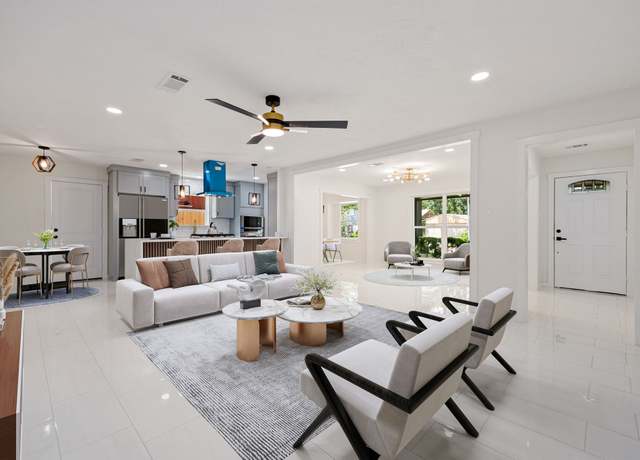 1510 Spillers Ln, Houston, TX 77043
1510 Spillers Ln, Houston, TX 77043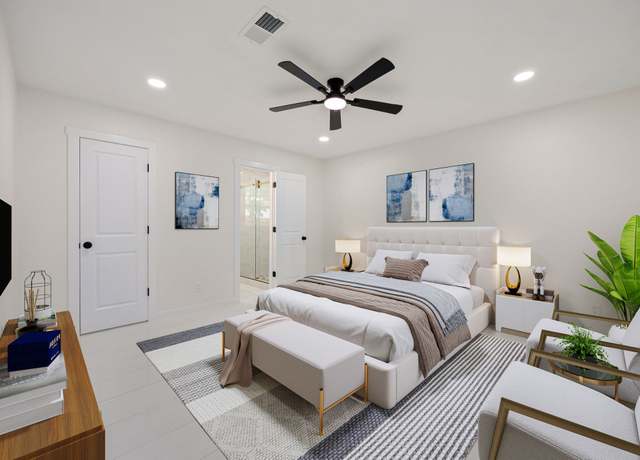 1510 Spillers Ln, Houston, TX 77043
1510 Spillers Ln, Houston, TX 77043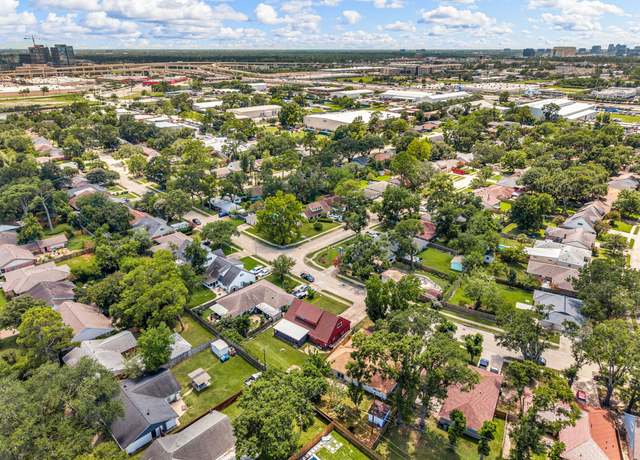 1510 Spillers Ln, Houston, TX 77043
1510 Spillers Ln, Houston, TX 77043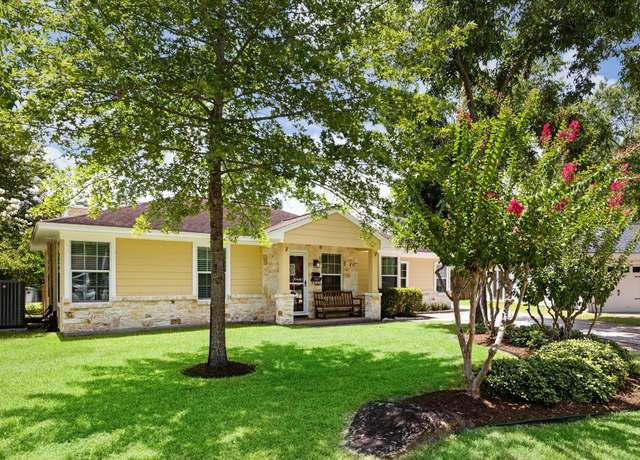 1433 Confederate Rd, Houston, TX 77055
1433 Confederate Rd, Houston, TX 77055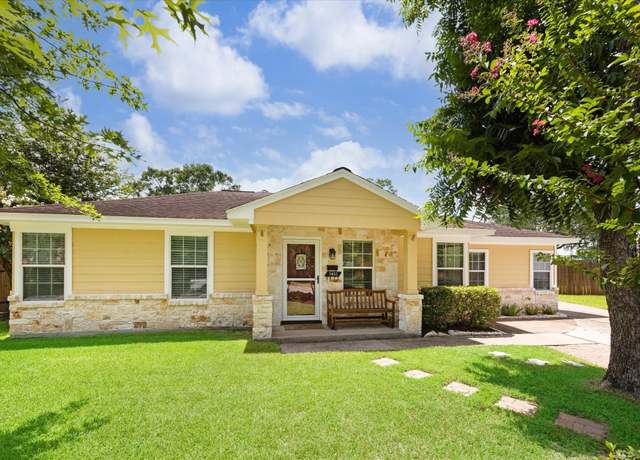 1433 Confederate Rd, Houston, TX 77055
1433 Confederate Rd, Houston, TX 77055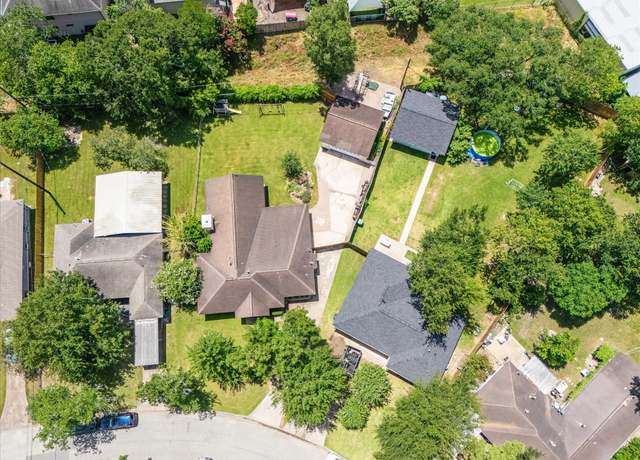 1433 Confederate Rd, Houston, TX 77055
1433 Confederate Rd, Houston, TX 77055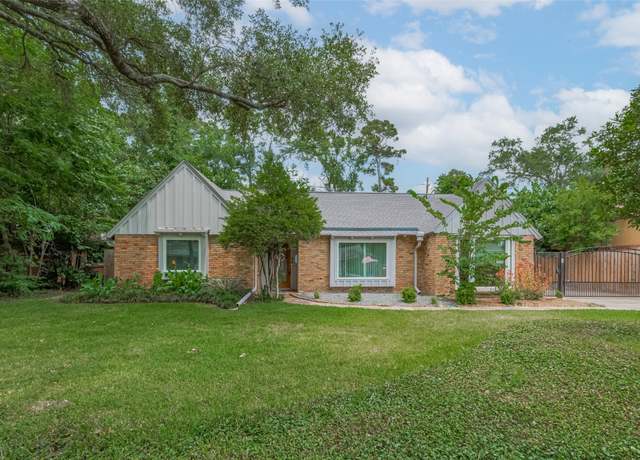 10126 Whiteside Ln, Houston, TX 77043
10126 Whiteside Ln, Houston, TX 77043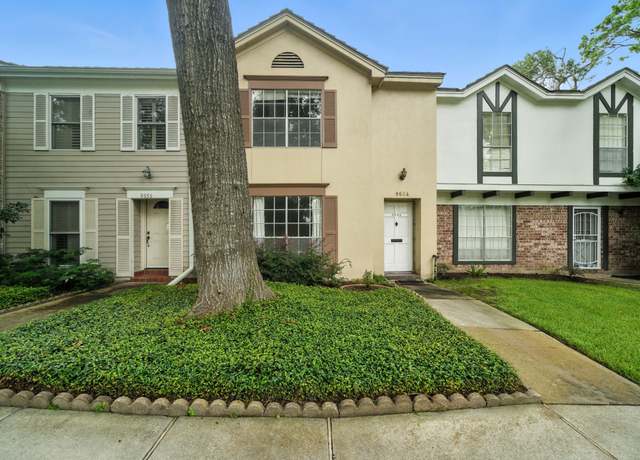 9654 Westview Dr, Houston, TX 77055
9654 Westview Dr, Houston, TX 77055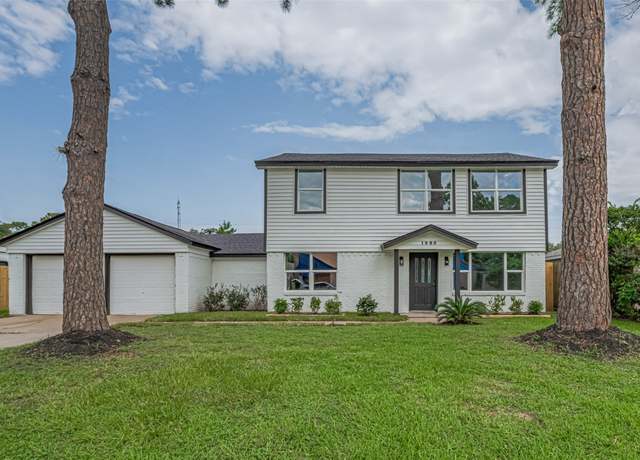 1985 Sherwood Forest St, Houston, TX 77043
1985 Sherwood Forest St, Houston, TX 77043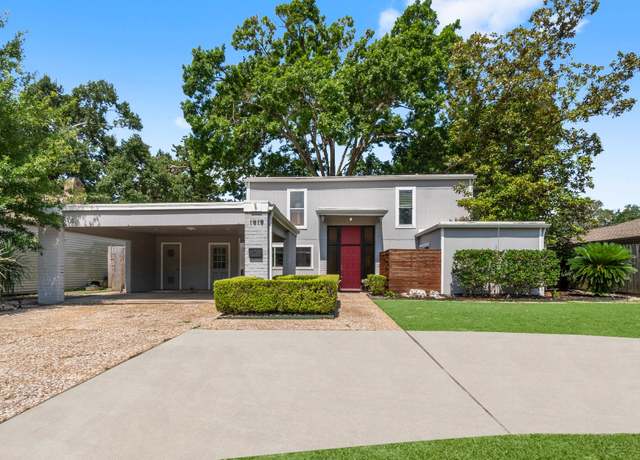 1919 Shadowdale Dr, Houston, TX 77043
1919 Shadowdale Dr, Houston, TX 77043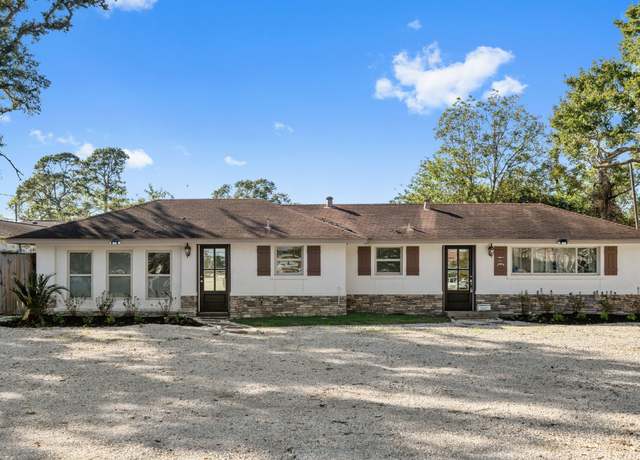 1723 Campbell Rd, Houston, TX 77080
1723 Campbell Rd, Houston, TX 77080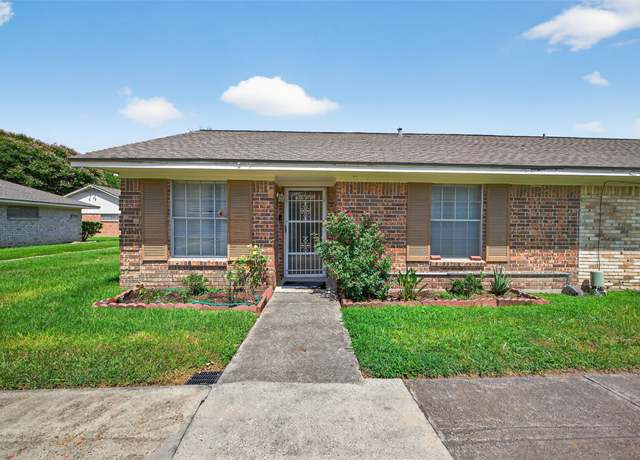 9450 Neuens Rd #9450, Houston, TX 77080
9450 Neuens Rd #9450, Houston, TX 77080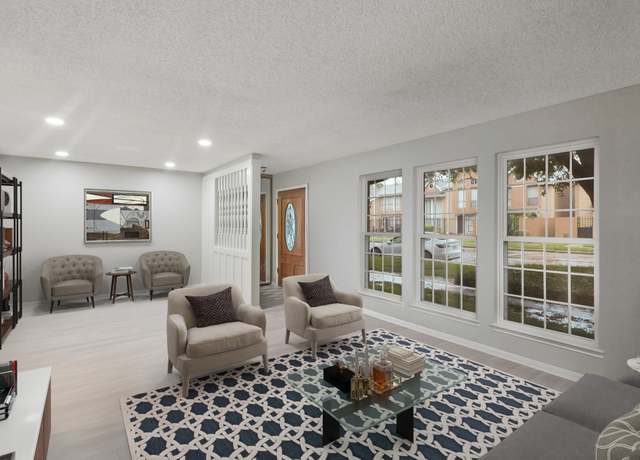 2212 Shadowdale Dr #358, Houston, TX 77043
2212 Shadowdale Dr #358, Houston, TX 77043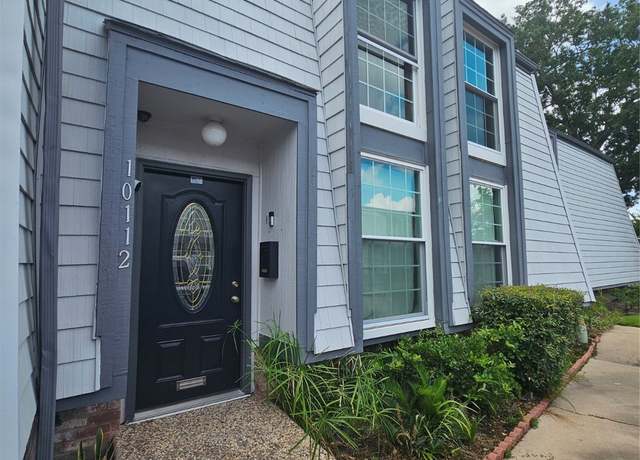 10112 Beekman Place Dr, Houston, TX 77043
10112 Beekman Place Dr, Houston, TX 77043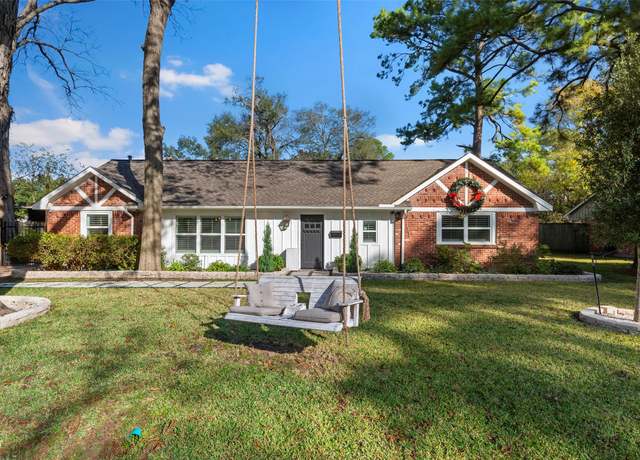 9210 Rangely Dr, Houston, TX 77055
9210 Rangely Dr, Houston, TX 77055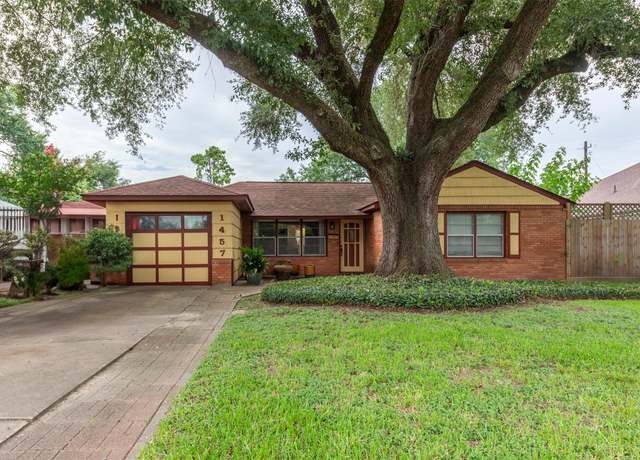 1457 Confederate Rd, Houston, TX 77055
1457 Confederate Rd, Houston, TX 77055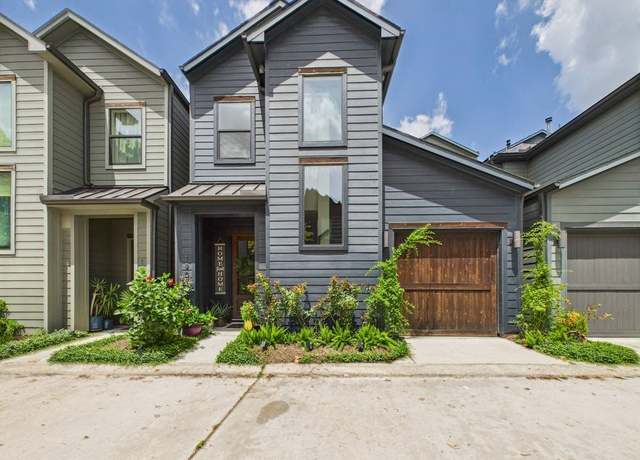 1907 Lizards Ln, Houston, TX 77043
1907 Lizards Ln, Houston, TX 77043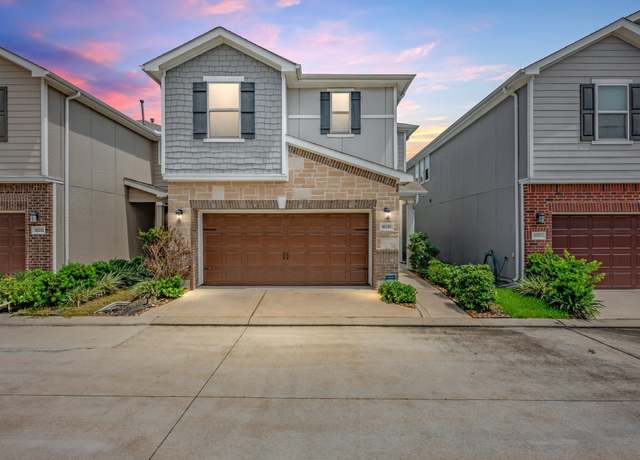 10210 Pinewood Fox Dr, Houston, TX 77080
10210 Pinewood Fox Dr, Houston, TX 77080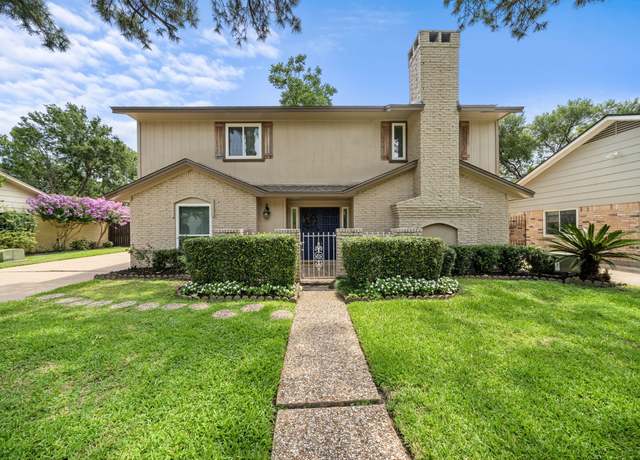 2830 Bernadette Ln, Houston, TX 77043
2830 Bernadette Ln, Houston, TX 77043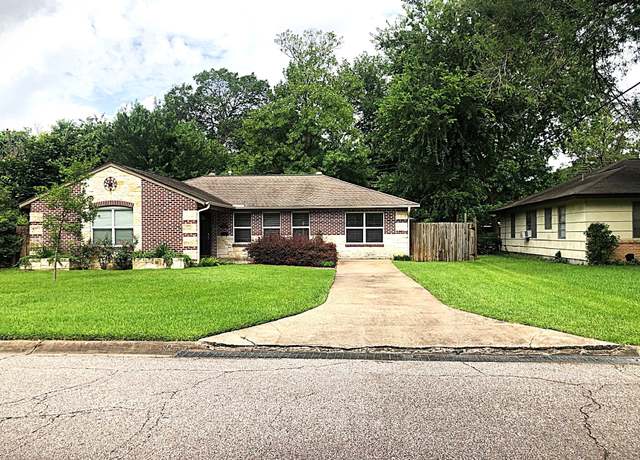 1209 Confederate Rd, Houston, TX 77055
1209 Confederate Rd, Houston, TX 77055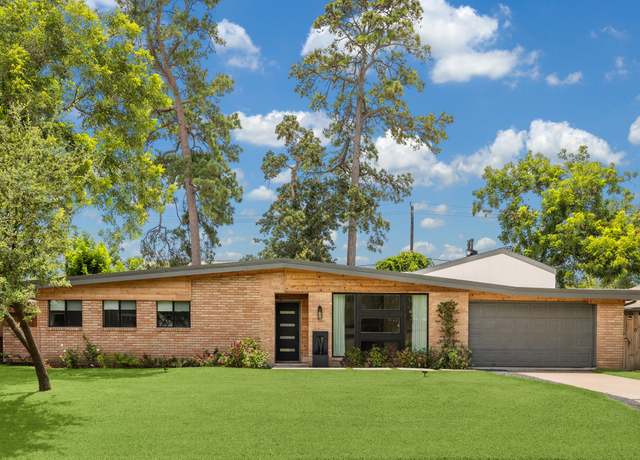 10159 Brinwood Dr, Houston, TX 77043
10159 Brinwood Dr, Houston, TX 77043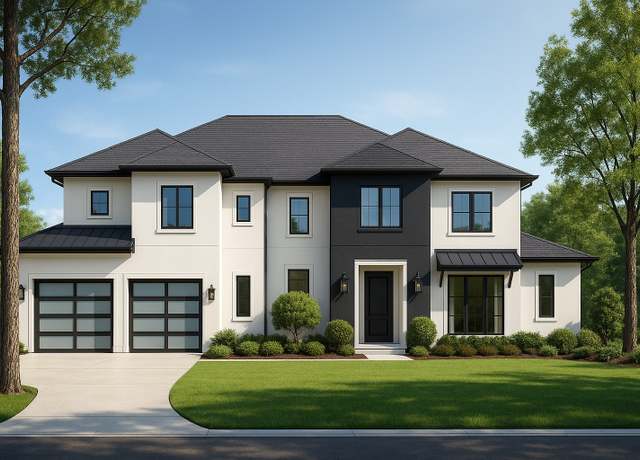 9345 Leto Rd, Houston, TX 77080
9345 Leto Rd, Houston, TX 77080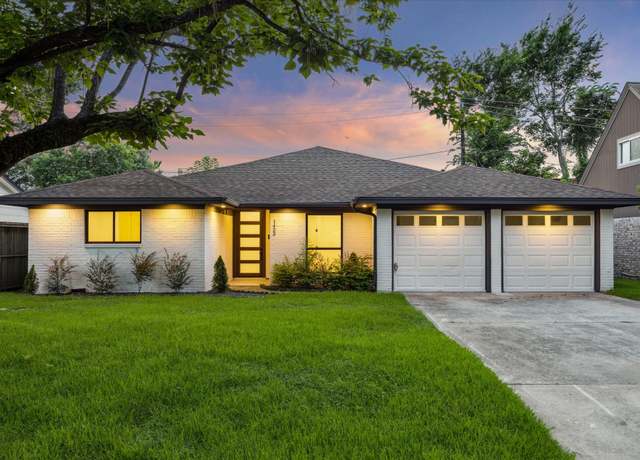 1423 Mapleton Dr, Houston, TX 77043
1423 Mapleton Dr, Houston, TX 77043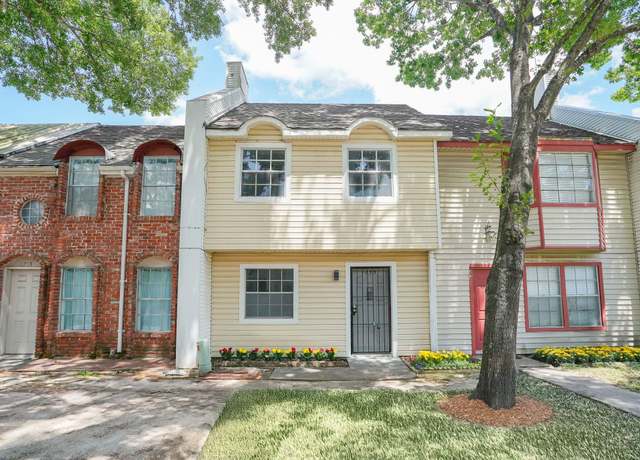 1255 Witte Rd #17, Houston, TX 77055
1255 Witte Rd #17, Houston, TX 77055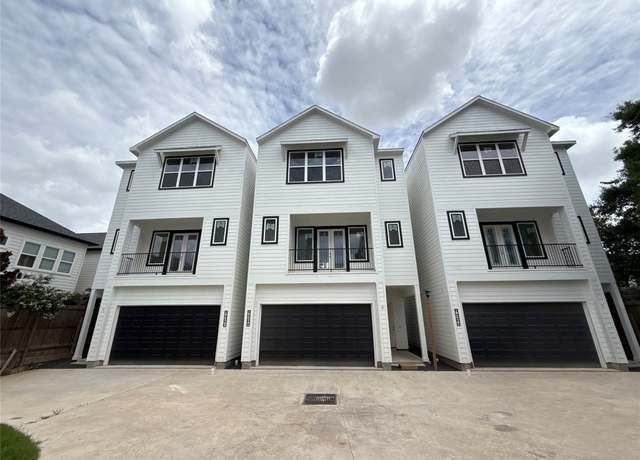 9426 Campbell Rd Unit B, Houston, TX 77080
9426 Campbell Rd Unit B, Houston, TX 77080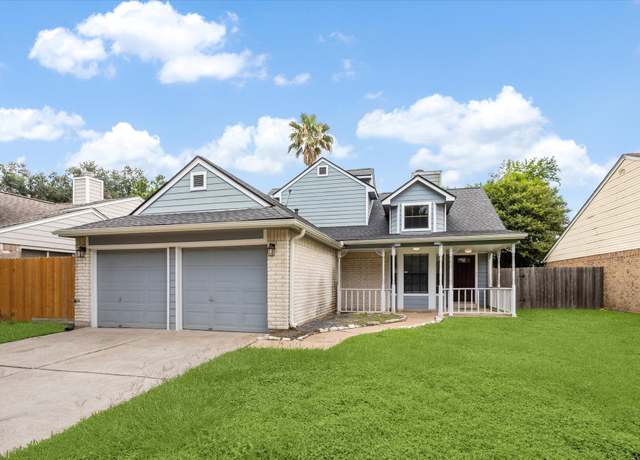 11826 Moss Branch Rd, Houston, TX 77043
11826 Moss Branch Rd, Houston, TX 77043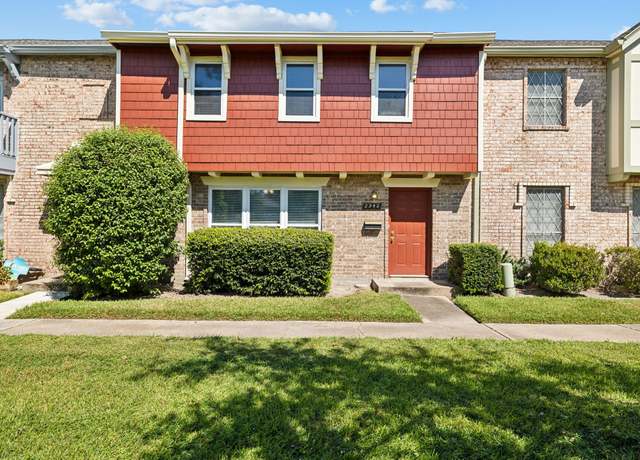 2342 Triway Ln, Houston, TX 77043
2342 Triway Ln, Houston, TX 77043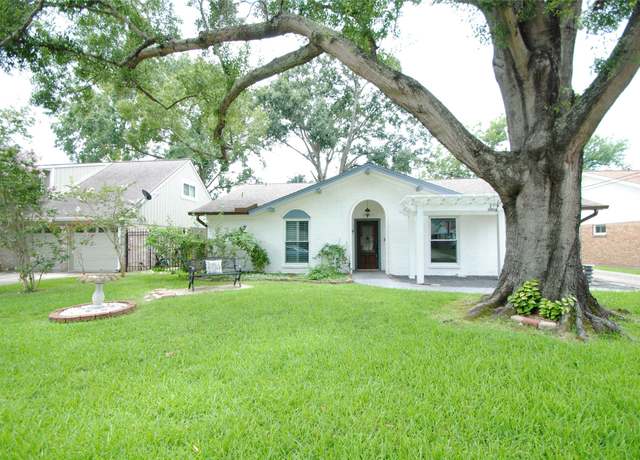 10667 Mayfield Rd, Houston, TX 77043
10667 Mayfield Rd, Houston, TX 77043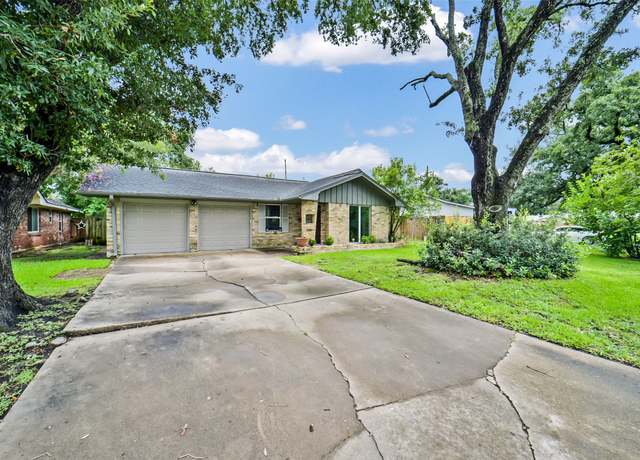 10519 Brinwood Dr, Houston, TX 77043
10519 Brinwood Dr, Houston, TX 77043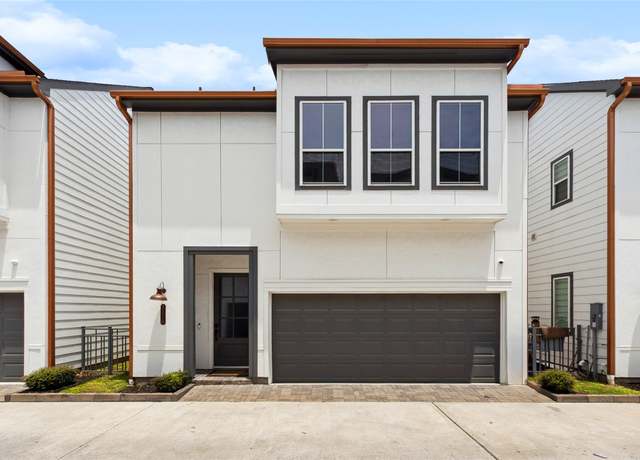 9551 Neuens Rd Unit B, Houston, TX 77080
9551 Neuens Rd Unit B, Houston, TX 77080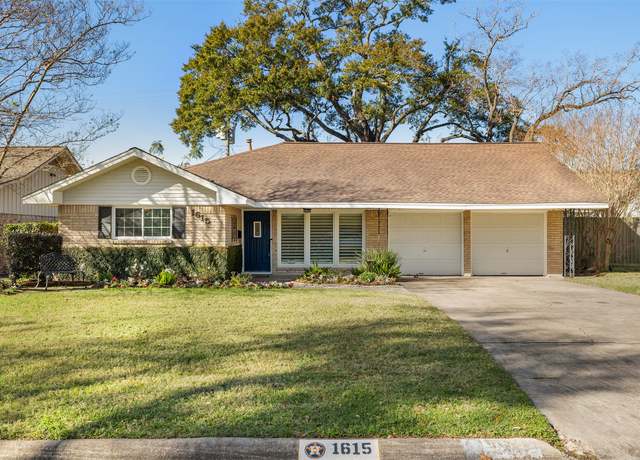 1615 Shadow Bend Dr, Houston, TX 77043
1615 Shadow Bend Dr, Houston, TX 77043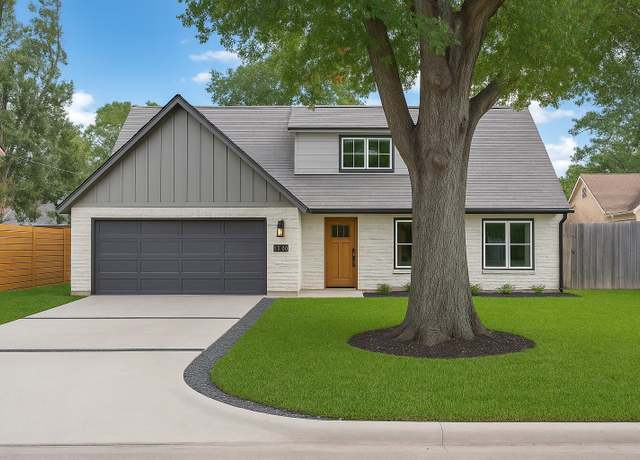 1930 Shadowdale Dr, Houston, TX 77043
1930 Shadowdale Dr, Houston, TX 77043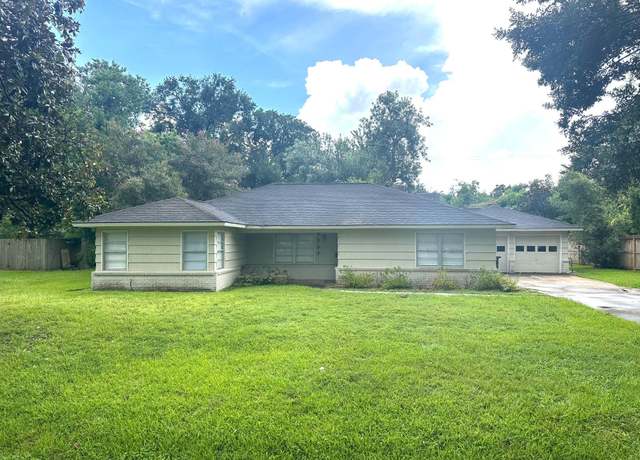 9337 Walterville Rd, Houston, TX 77080
9337 Walterville Rd, Houston, TX 77080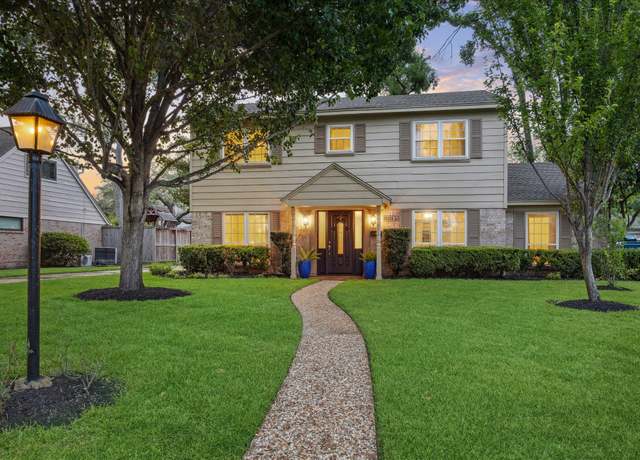 10014 Moorberry Ln, Houston, TX 77080
10014 Moorberry Ln, Houston, TX 77080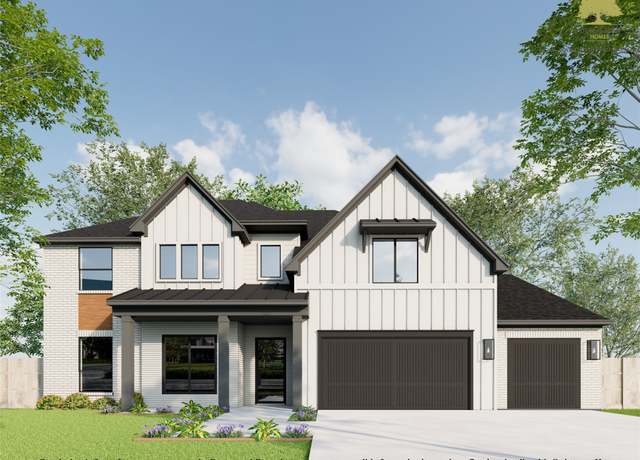 1749 Parana Dr, Houston, TX 77080
1749 Parana Dr, Houston, TX 77080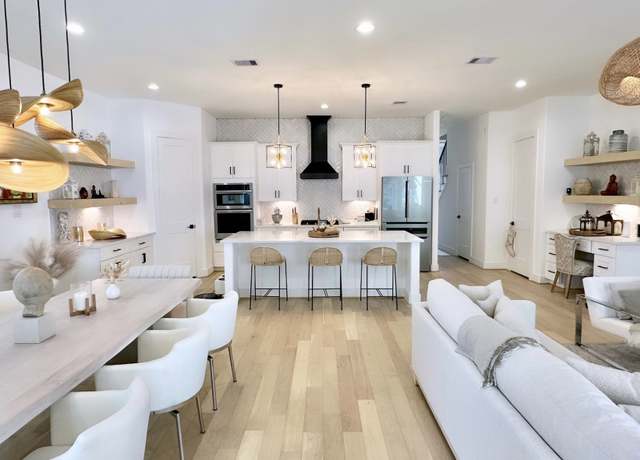 1918 Hoskins Dr, Houston, TX 77080
1918 Hoskins Dr, Houston, TX 77080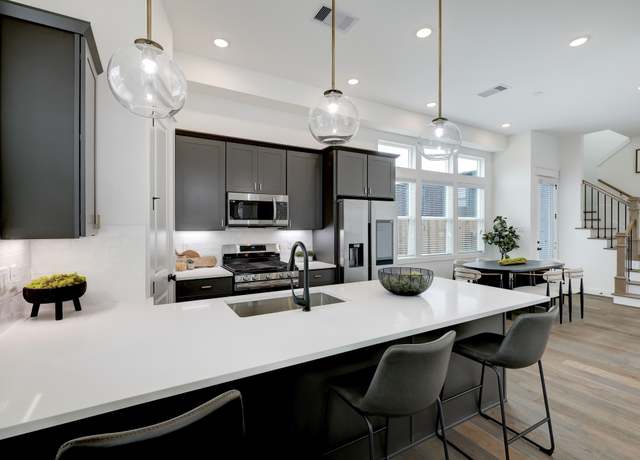 9311 Montridge Dr, Houston, TX 77080
9311 Montridge Dr, Houston, TX 77080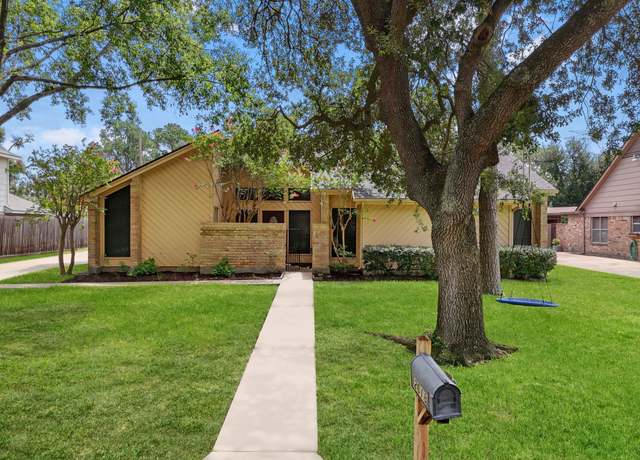 2618 Fontana Dr, Houston, TX 77043
2618 Fontana Dr, Houston, TX 77043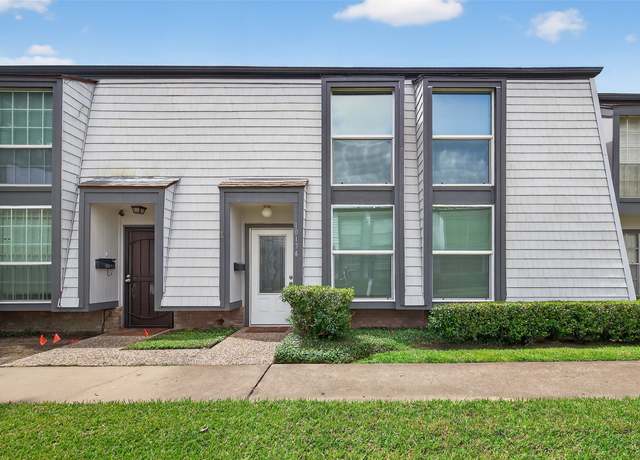 10174 Beekman Place Dr, Houston, TX 77043
10174 Beekman Place Dr, Houston, TX 77043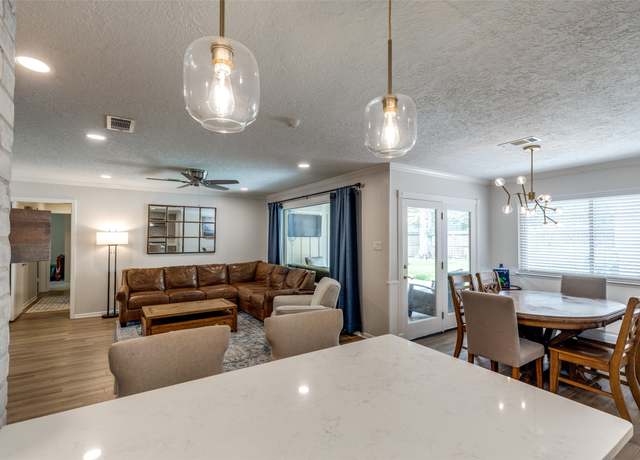 2827 Fontana Dr, Houston, TX 77043
2827 Fontana Dr, Houston, TX 77043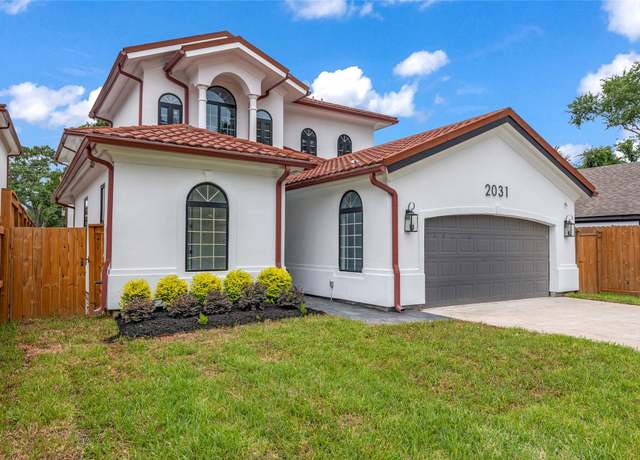 2031 Peppermill Rd, Houston, TX 77080
2031 Peppermill Rd, Houston, TX 77080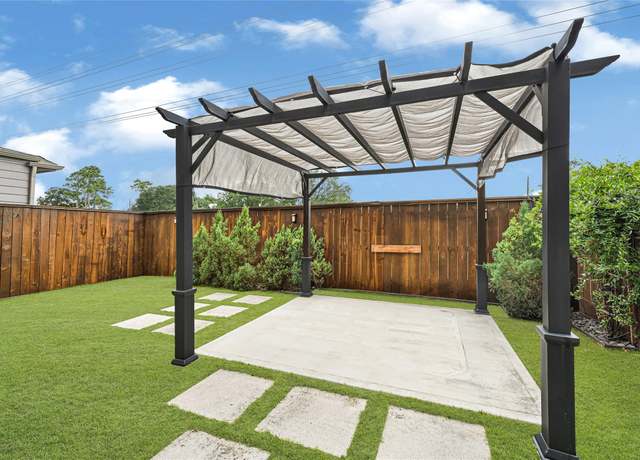 1909 Monaco Memorial Ln, Houston, TX 77043
1909 Monaco Memorial Ln, Houston, TX 77043

 United States
United States Canada
Canada