More to explore in Linn-Mar High School, IA
- Featured
- Price
- Bedroom
Popular Markets in Iowa
- Des Moines homes for sale$240,000
- Iowa City homes for sale$365,000
- West Des Moines homes for sale$355,000
- Cedar Rapids homes for sale$220,000
- Ankeny homes for sale$365,000
- Davenport homes for sale$191,000
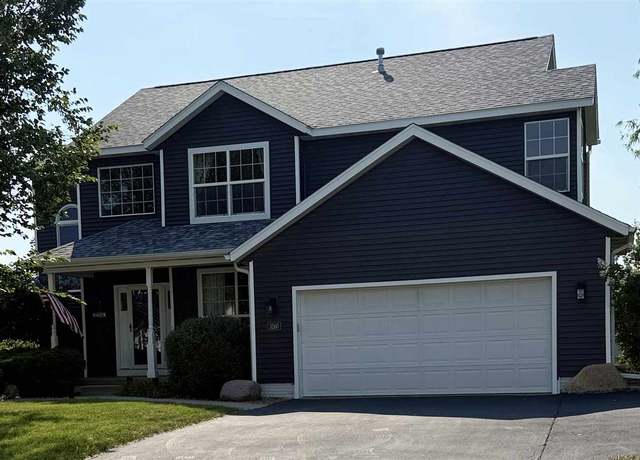 3280 Beechwood Ln, Marion, IA 52302
3280 Beechwood Ln, Marion, IA 52302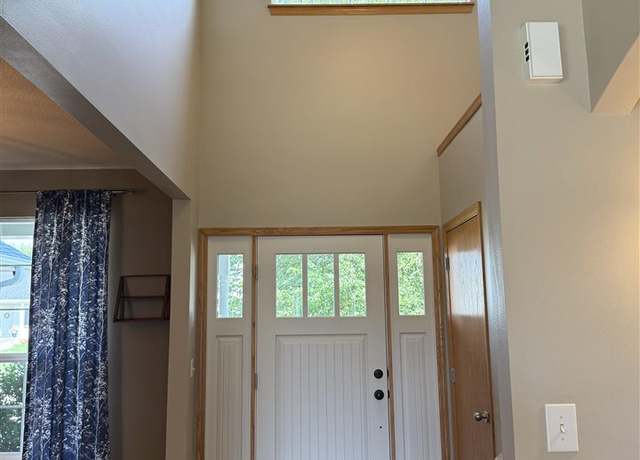 3280 Beechwood Ln, Marion, IA 52302
3280 Beechwood Ln, Marion, IA 52302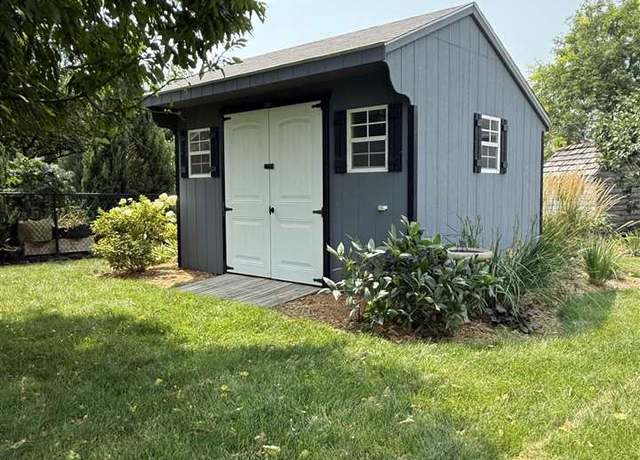 3280 Beechwood Ln, Marion, IA 52302
3280 Beechwood Ln, Marion, IA 52302
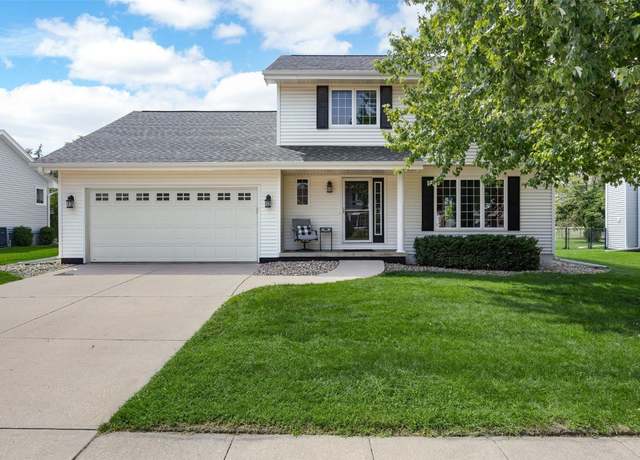 7421 Pin Tail Dr Dr NE, Cedar Rapids, IA 52402
7421 Pin Tail Dr Dr NE, Cedar Rapids, IA 52402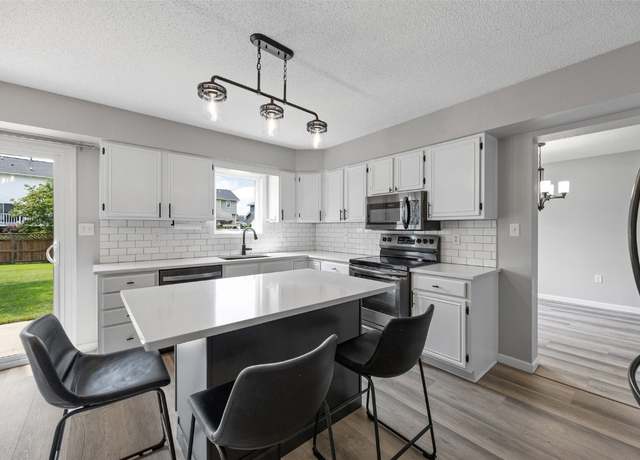 7421 Pin Tail Dr Dr NE, Cedar Rapids, IA 52402
7421 Pin Tail Dr Dr NE, Cedar Rapids, IA 52402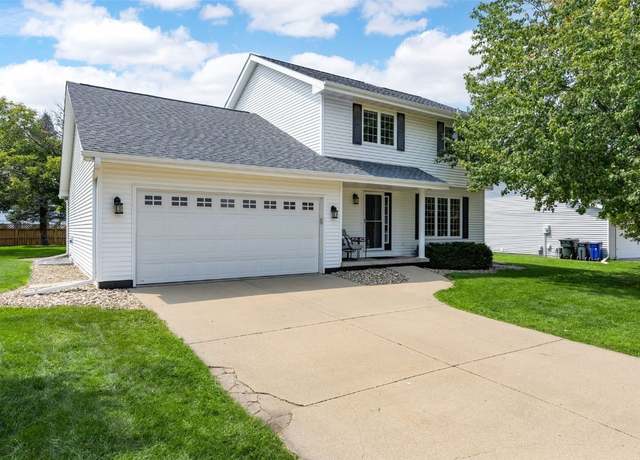 7421 Pin Tail Dr Dr NE, Cedar Rapids, IA 52402
7421 Pin Tail Dr Dr NE, Cedar Rapids, IA 52402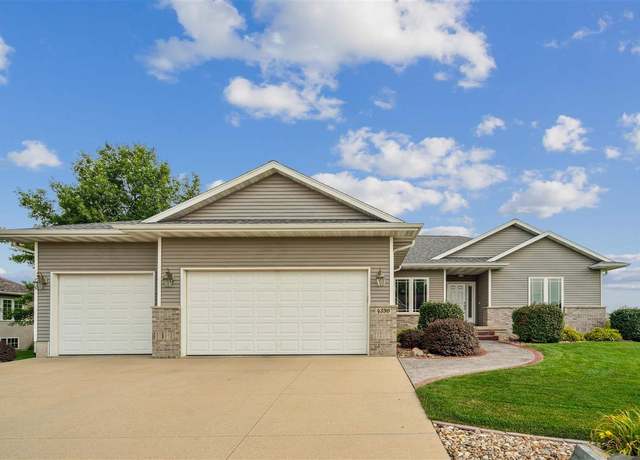 4390 Mcgowan Blvd, Marion, IA 52302
4390 Mcgowan Blvd, Marion, IA 52302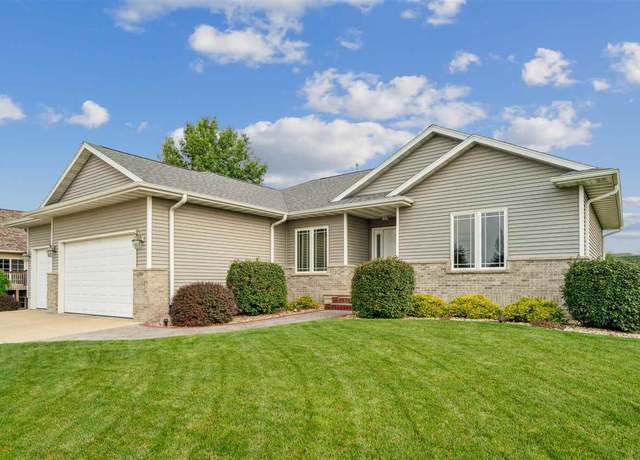 4390 Mcgowan Blvd, Marion, IA 52302
4390 Mcgowan Blvd, Marion, IA 52302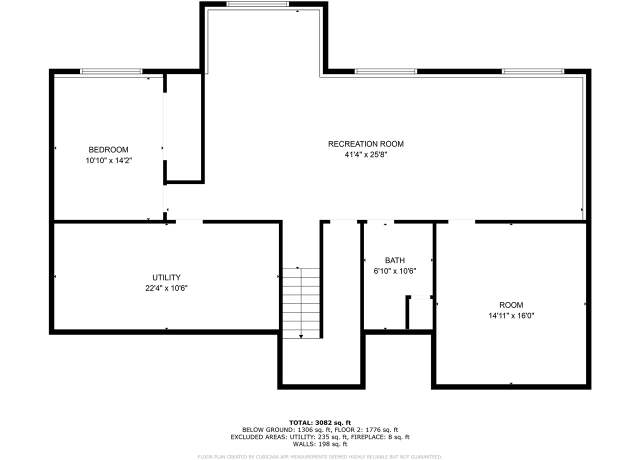 4390 Mcgowan Blvd, Marion, IA 52302
4390 Mcgowan Blvd, Marion, IA 52302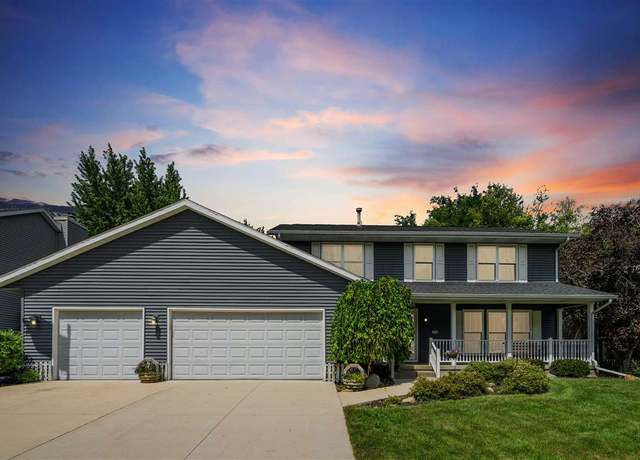 364 NE Willshire Ct, Cedar Rapids, IA 52402
364 NE Willshire Ct, Cedar Rapids, IA 52402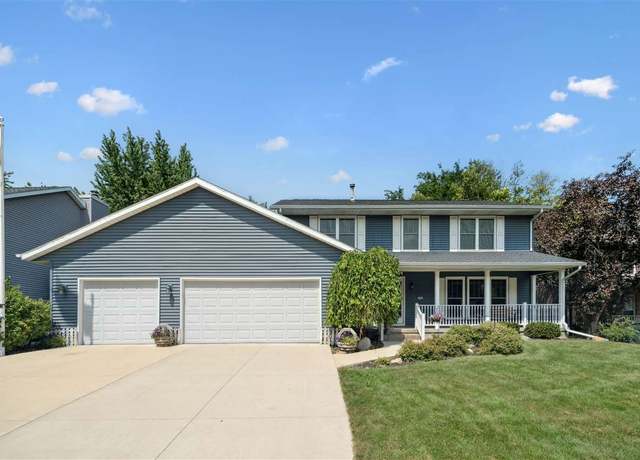 364 NE Willshire Ct, Cedar Rapids, IA 52402
364 NE Willshire Ct, Cedar Rapids, IA 52402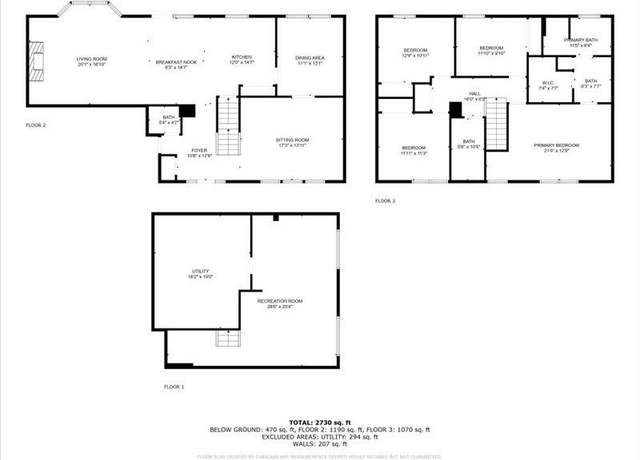 364 NE Willshire Ct, Cedar Rapids, IA 52402
364 NE Willshire Ct, Cedar Rapids, IA 52402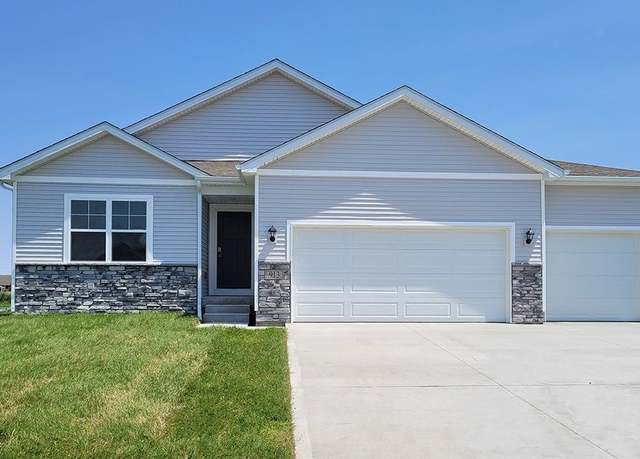 Harmony Plan, Marion, IA 52302
Harmony Plan, Marion, IA 52302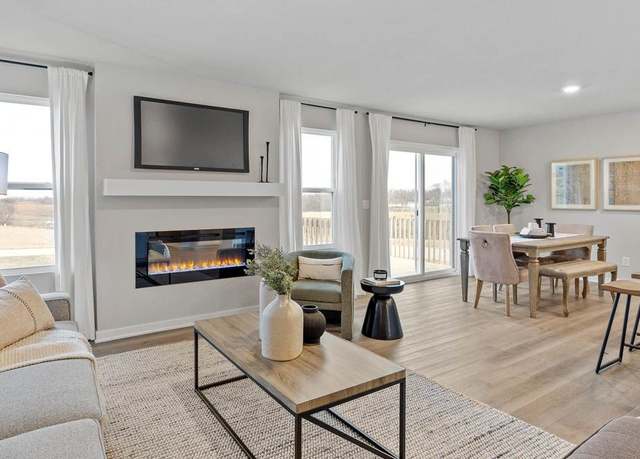 Harmony Plan, Marion, IA 52302
Harmony Plan, Marion, IA 52302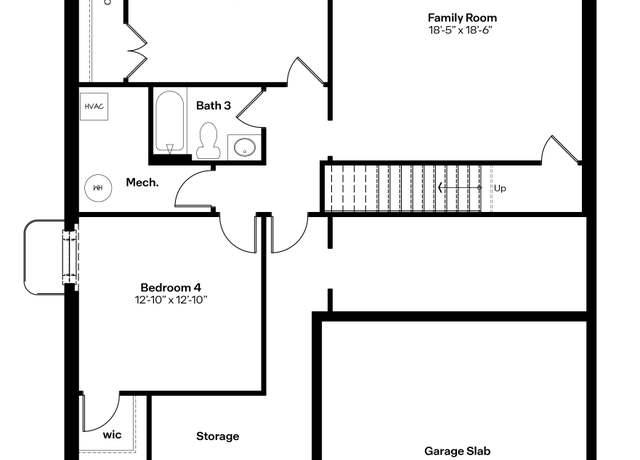 Harmony Plan, Marion, IA 52302
Harmony Plan, Marion, IA 52302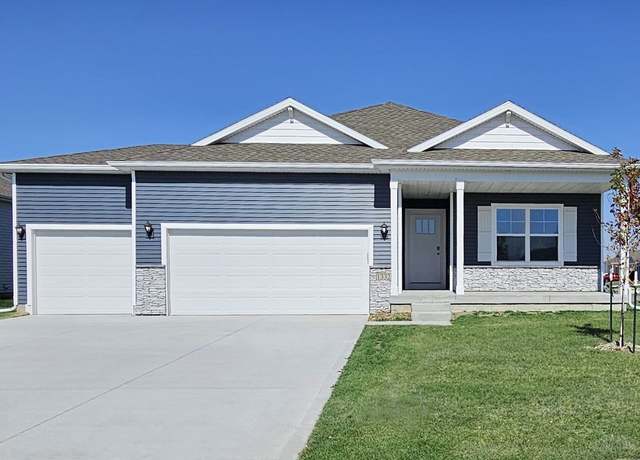 Hamilton Plan, Marion, IA 52302
Hamilton Plan, Marion, IA 52302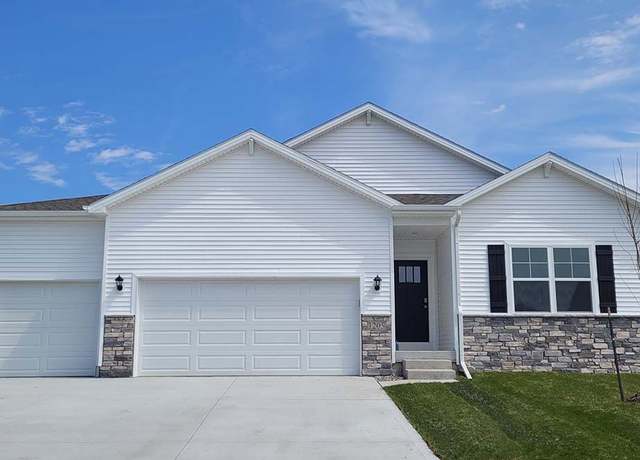 Neuville Plan, Marion, IA 52302
Neuville Plan, Marion, IA 52302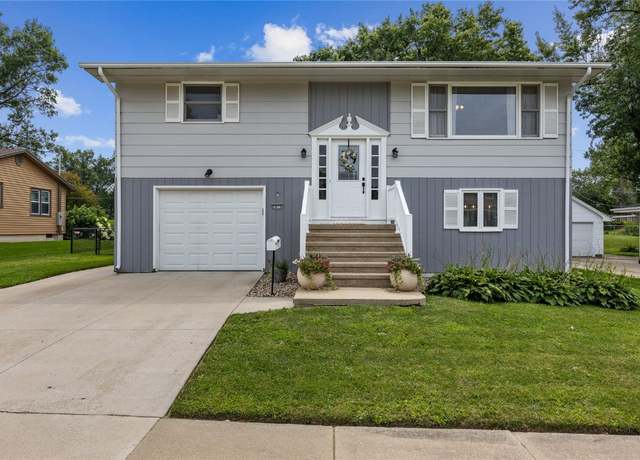 2875 23rd Ave, Marion, IA 52302
2875 23rd Ave, Marion, IA 52302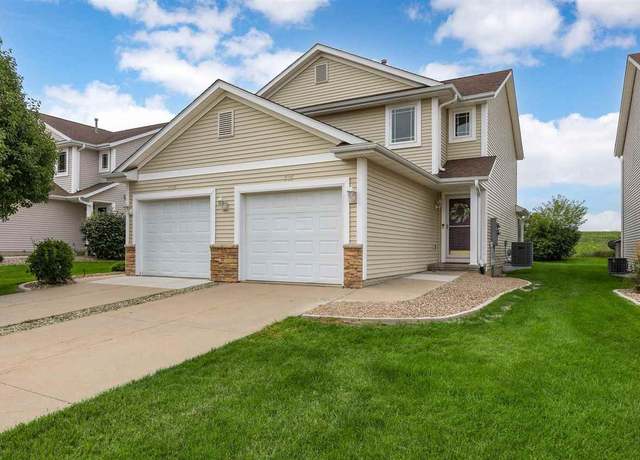 515 Bent Creek Dr, Marion, IA 52302
515 Bent Creek Dr, Marion, IA 52302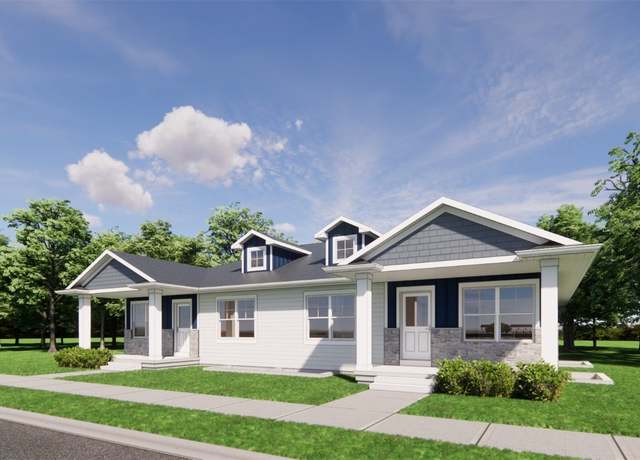 2363 Rookwood Ln, Marion, IA 52302
2363 Rookwood Ln, Marion, IA 52302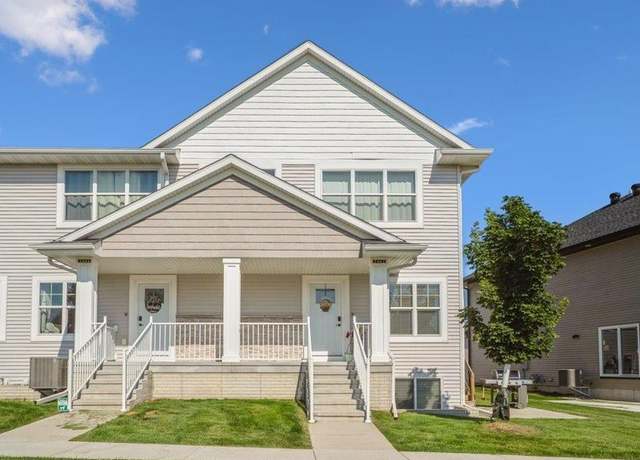 2462 Roycroft Aly, Marion, IA 52302
2462 Roycroft Aly, Marion, IA 52302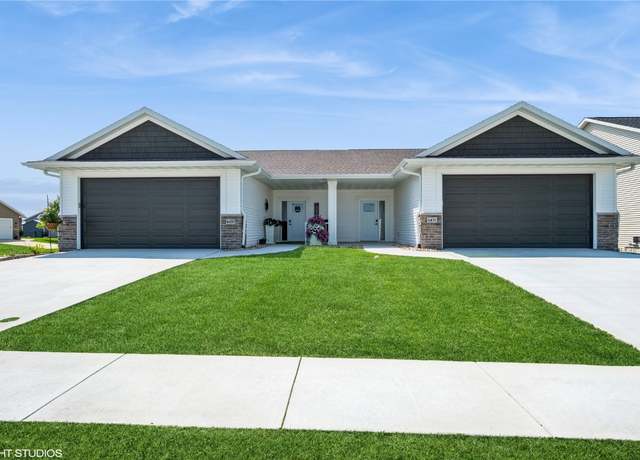 6431 Rookwood Ln, Marion, IA 52302
6431 Rookwood Ln, Marion, IA 52302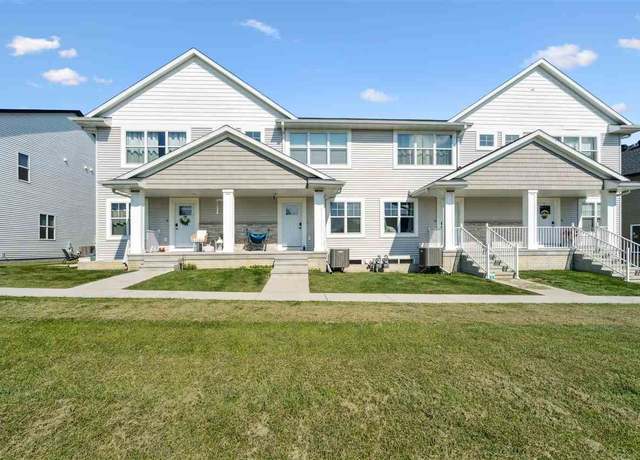 2466 Roycroft Aly, Marion, IA 52302
2466 Roycroft Aly, Marion, IA 52302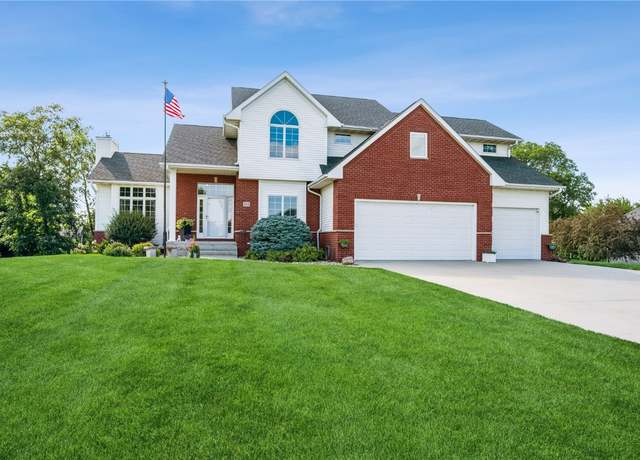 545 Evergreen Ln, Robins, IA 52328
545 Evergreen Ln, Robins, IA 52328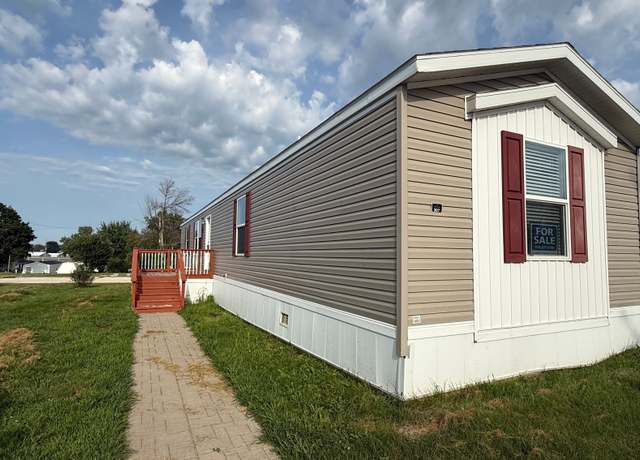 307 Wroble Dr, Marion, IA 52302
307 Wroble Dr, Marion, IA 52302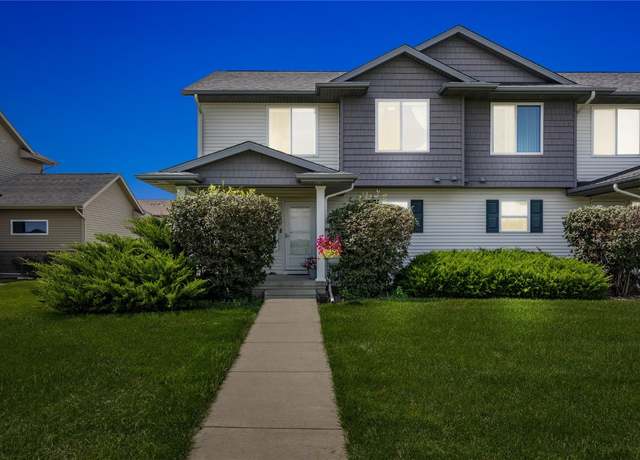 3540 35th Street St, Marion, IA 52302
3540 35th Street St, Marion, IA 52302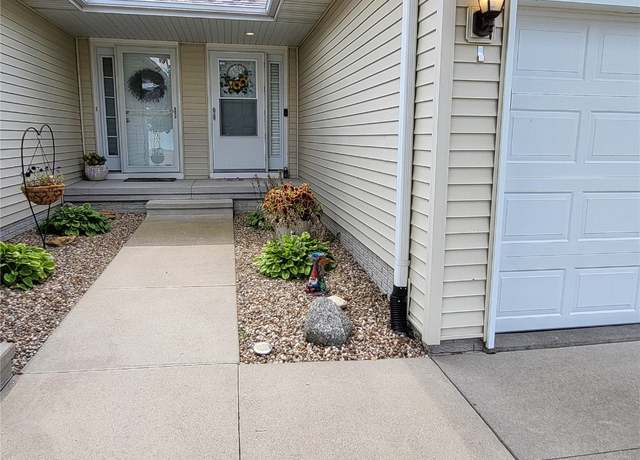 4413 Quail Trail Dr, Marion, IA 52302
4413 Quail Trail Dr, Marion, IA 52302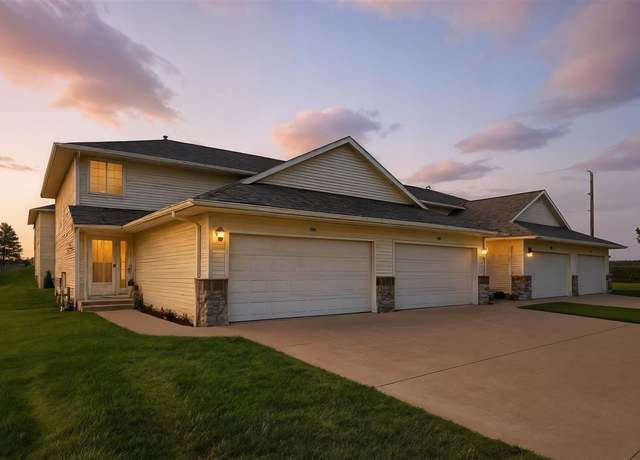 4420 Saratoga Ct, Marion, IA 52302
4420 Saratoga Ct, Marion, IA 52302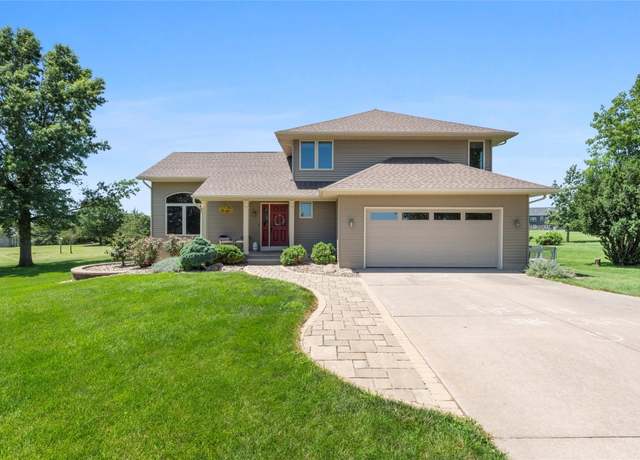 3904 Shady Oaks Dr, Marion, IA 52302
3904 Shady Oaks Dr, Marion, IA 52302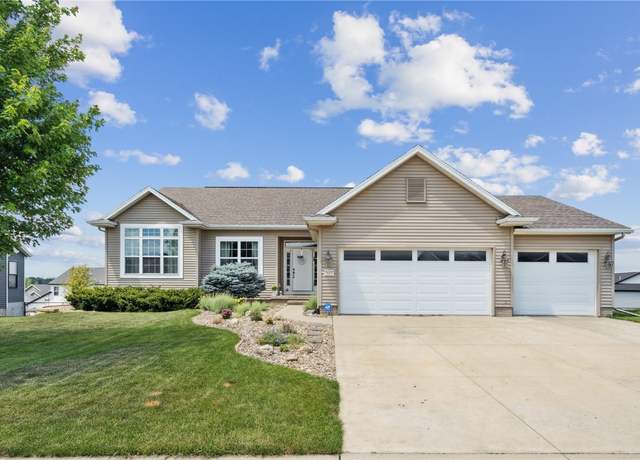 2652 Vaughn Dr, Marion, IA 52302
2652 Vaughn Dr, Marion, IA 52302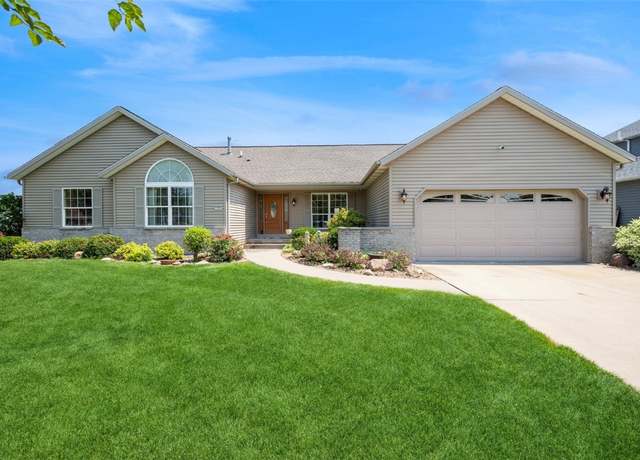 1985 39th St, Marion, IA 52302
1985 39th St, Marion, IA 52302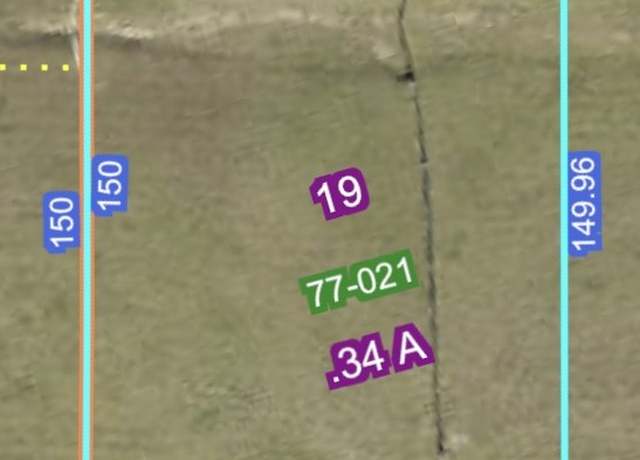 948 Hampshire Cir, Marion, IA 52302
948 Hampshire Cir, Marion, IA 52302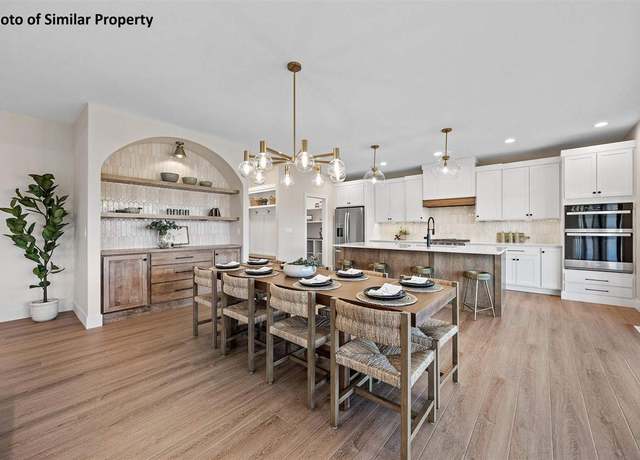 5396 Silver Rock Dr, Marion, IA 52302
5396 Silver Rock Dr, Marion, IA 52302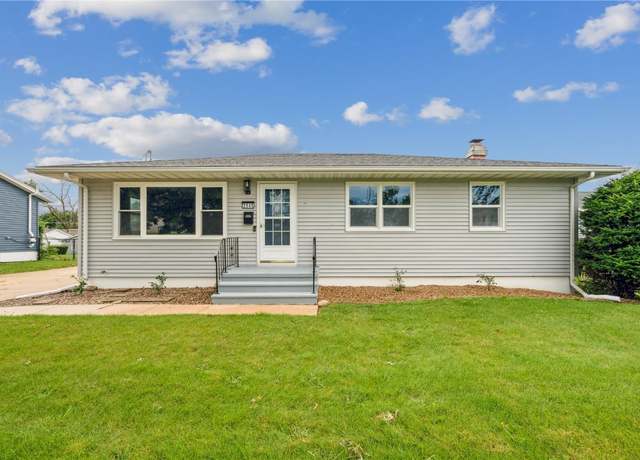 2645 25th Ave, Marion, IA 52302
2645 25th Ave, Marion, IA 52302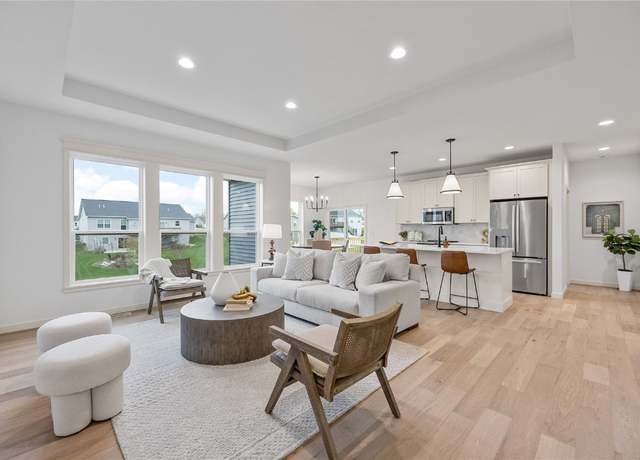 2070 Royal Oak Ridge Rd, Marion, IA 52302
2070 Royal Oak Ridge Rd, Marion, IA 52302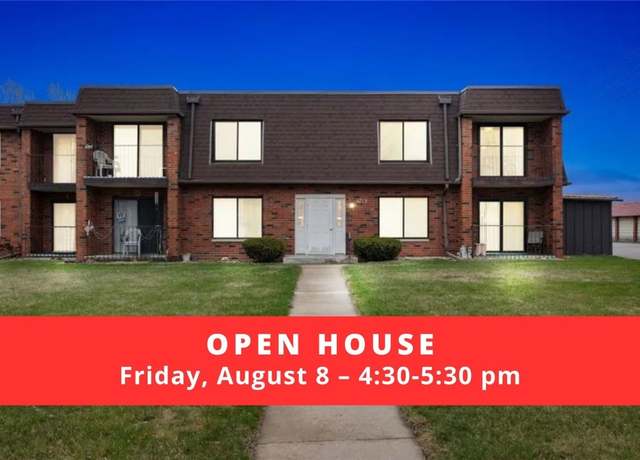 5712 Golden Ct NE #60, Cedar Rapids, IA 52402
5712 Golden Ct NE #60, Cedar Rapids, IA 52402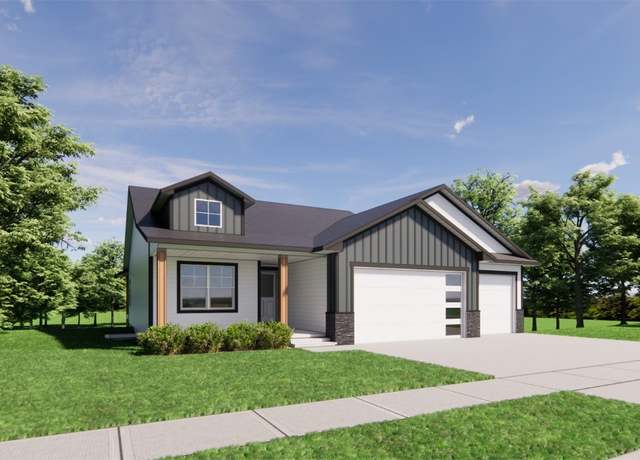 2750 Burns Dr, Marion, IA 52302
2750 Burns Dr, Marion, IA 52302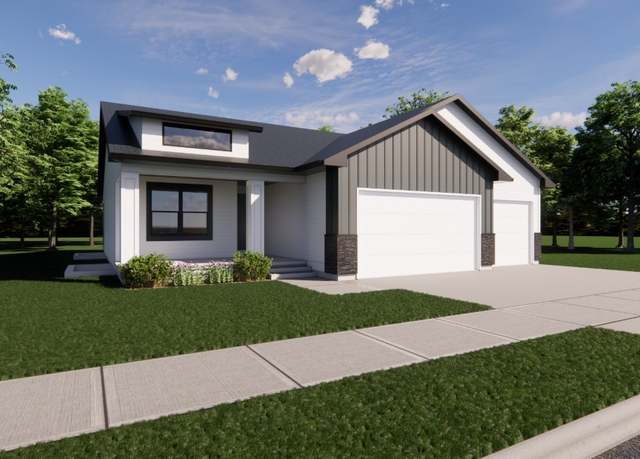 2770 Burns Dr, Marion, IA 52302
2770 Burns Dr, Marion, IA 52302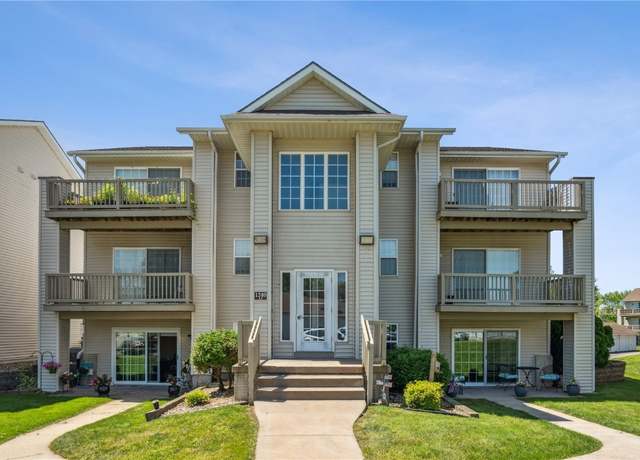 1240 44 St Unit B, Marion, IA 52302
1240 44 St Unit B, Marion, IA 52302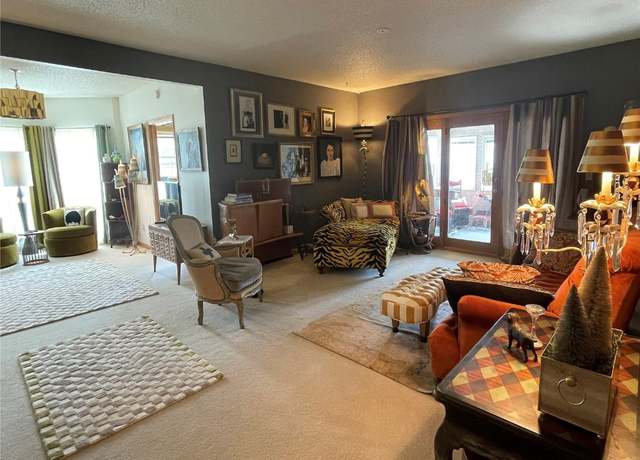 3485 Willowridge Rd Unit B, Marion, IA 52303
3485 Willowridge Rd Unit B, Marion, IA 52303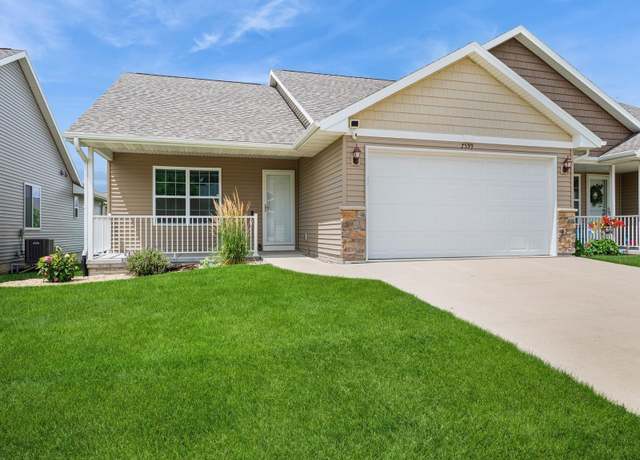 4599 NE Summerset Ave, Cedar Rapids, IA 52402
4599 NE Summerset Ave, Cedar Rapids, IA 52402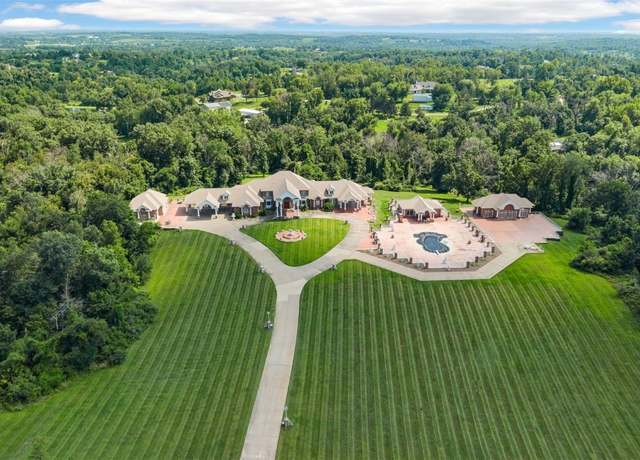 6201 Lakeside Rd, Marion, IA 52302
6201 Lakeside Rd, Marion, IA 52302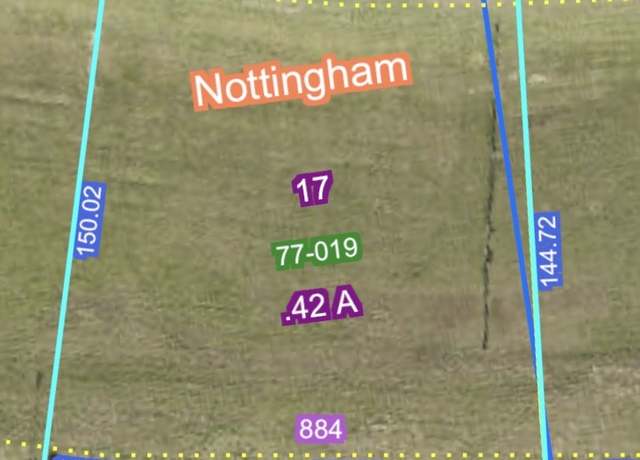 884 Hampshire Cir, Marion, IA 52302
884 Hampshire Cir, Marion, IA 52302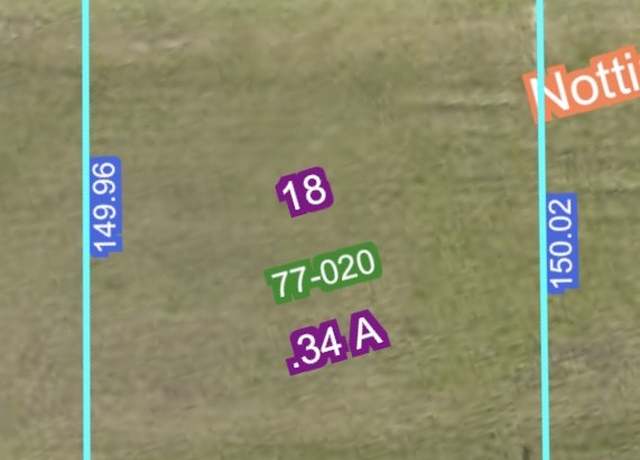 916 Hampshire Cir, Marion, IA 52302
916 Hampshire Cir, Marion, IA 52302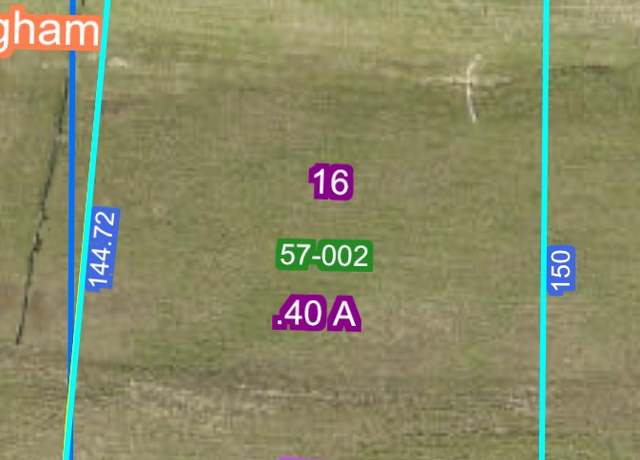 862 Hampshire Cir, Marion, IA 52302
862 Hampshire Cir, Marion, IA 52302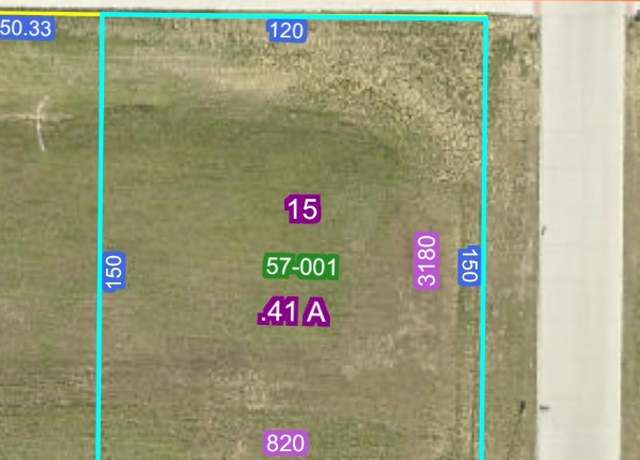 820 Hampshire Cir, Marion, IA 52302
820 Hampshire Cir, Marion, IA 52302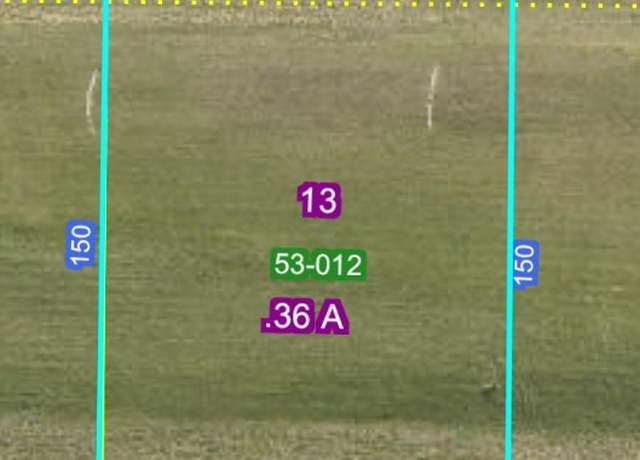 764 Hampshire Cir, Marion, IA 52302
764 Hampshire Cir, Marion, IA 52302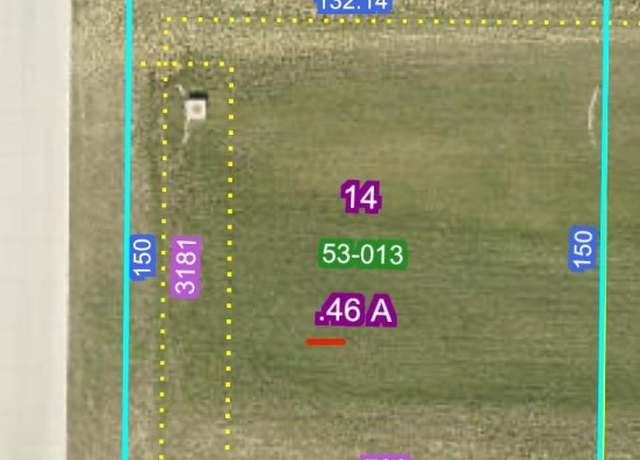 786 Hampshire Cir, Marion, IA 52302
786 Hampshire Cir, Marion, IA 52302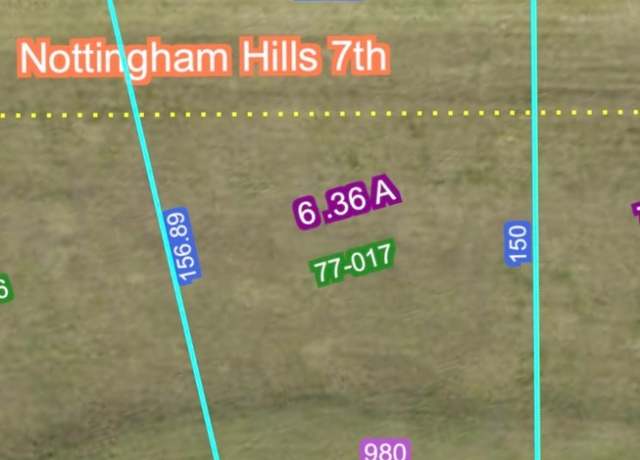 980 Hampshire Cir, Marion, IA 52302
980 Hampshire Cir, Marion, IA 52302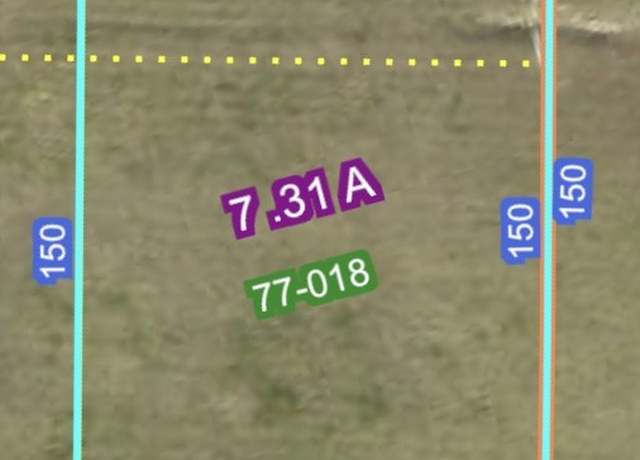 960 Hampshire Cir, Marion, IA 52302
960 Hampshire Cir, Marion, IA 52302

 United States
United States Canada
Canada