More to explore in Johnson Elementary School, TX
- Featured
- Price
- Bedroom
Popular Markets in Texas
- Austin homes for sale$565,000
- Dallas homes for sale$436,474
- Houston homes for sale$349,295
- San Antonio homes for sale$279,990
- Frisco homes for sale$749,350
- Plano homes for sale$549,900
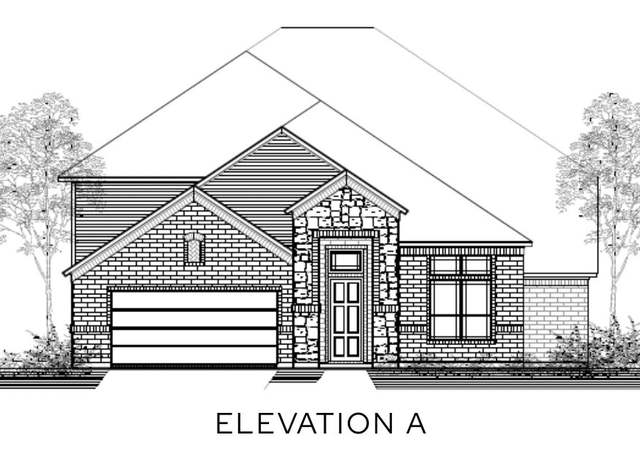 The Montgomery Plan, Forney, TX 75126
The Montgomery Plan, Forney, TX 75126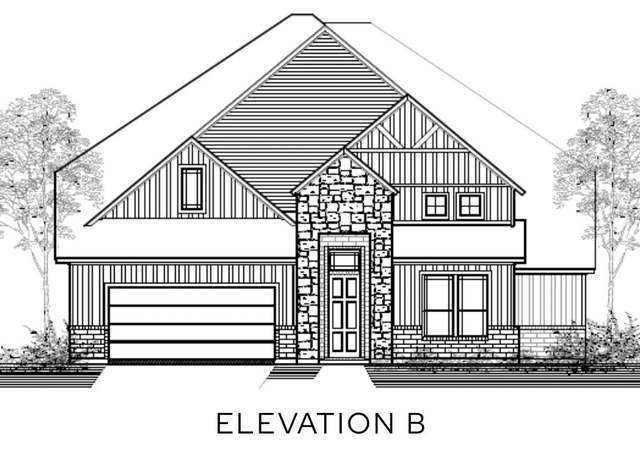 The Montgomery Plan, Forney, TX 75126
The Montgomery Plan, Forney, TX 75126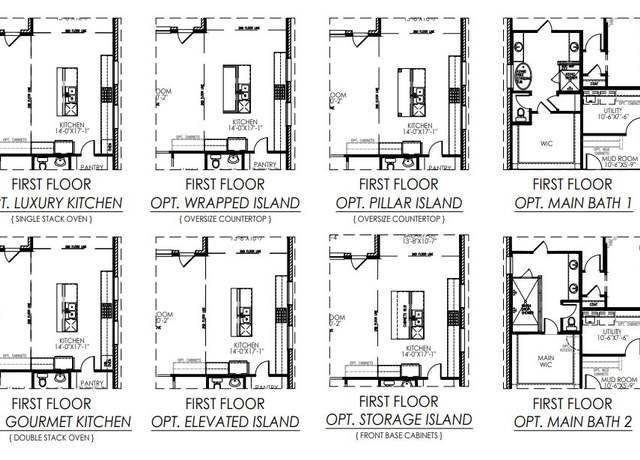 The Montgomery Plan, Forney, TX 75126
The Montgomery Plan, Forney, TX 75126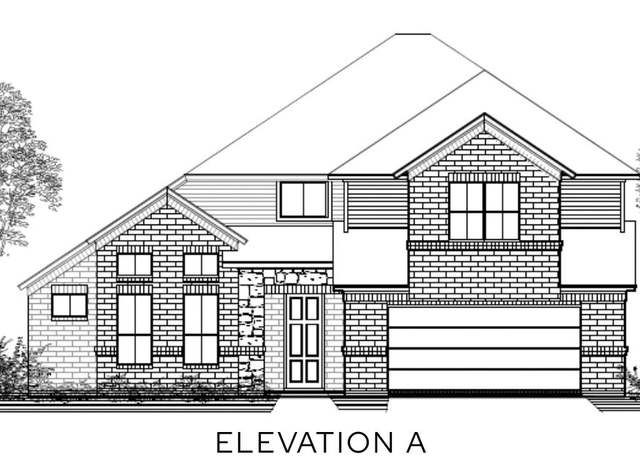 The Milan Plan, Forney, TX 75126
The Milan Plan, Forney, TX 75126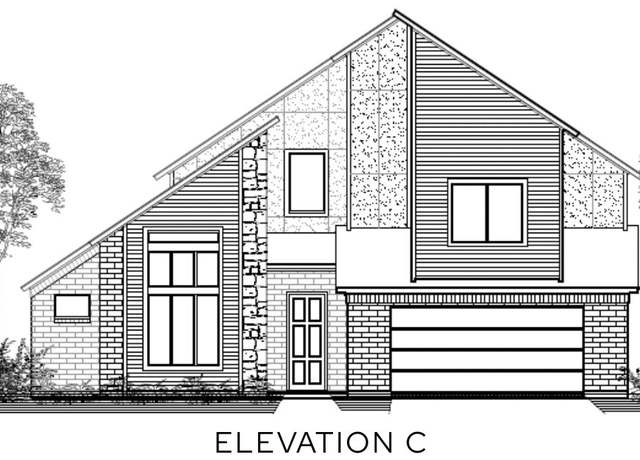 The Milan Plan, Forney, TX 75126
The Milan Plan, Forney, TX 75126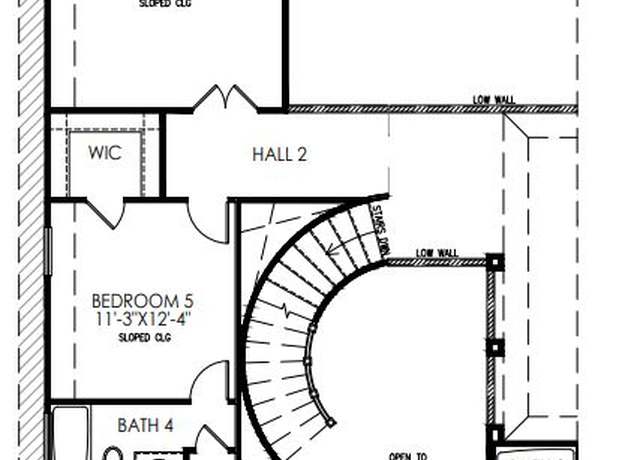 The Milan Plan, Forney, TX 75126
The Milan Plan, Forney, TX 75126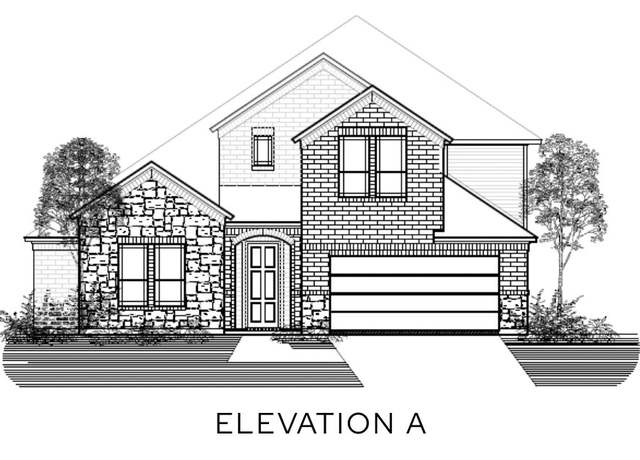 The Melrose Plan, Forney, TX 75126
The Melrose Plan, Forney, TX 75126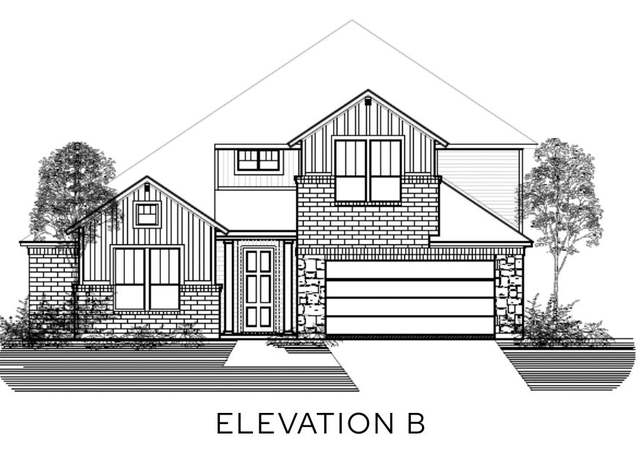 The Melrose Plan, Forney, TX 75126
The Melrose Plan, Forney, TX 75126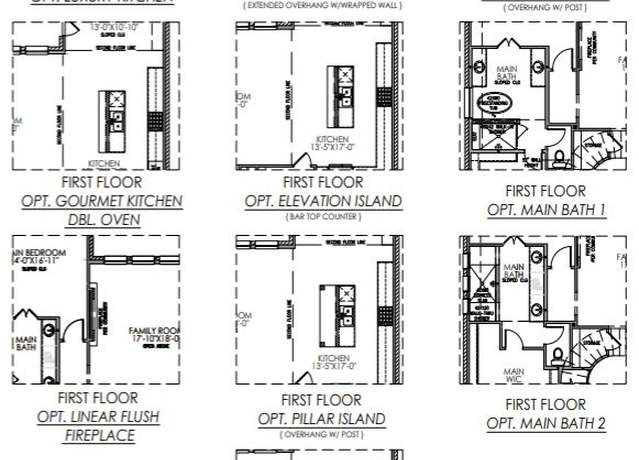 The Melrose Plan, Forney, TX 75126
The Melrose Plan, Forney, TX 75126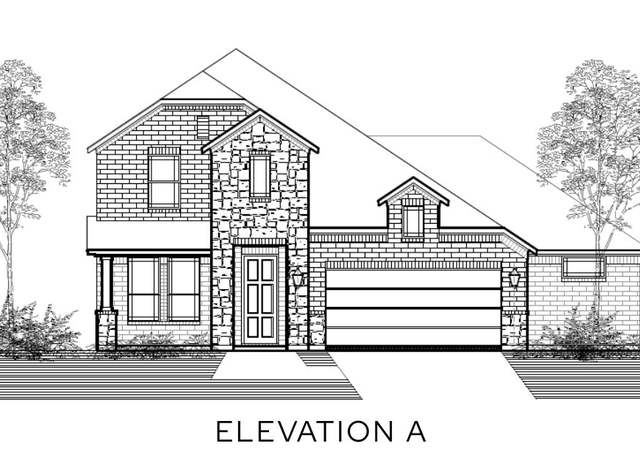 The Monticello Plan, Forney, TX 75126
The Monticello Plan, Forney, TX 75126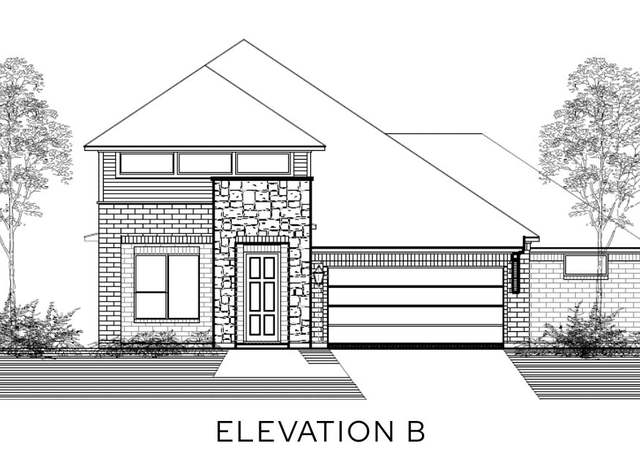 The Monticello Plan, Forney, TX 75126
The Monticello Plan, Forney, TX 75126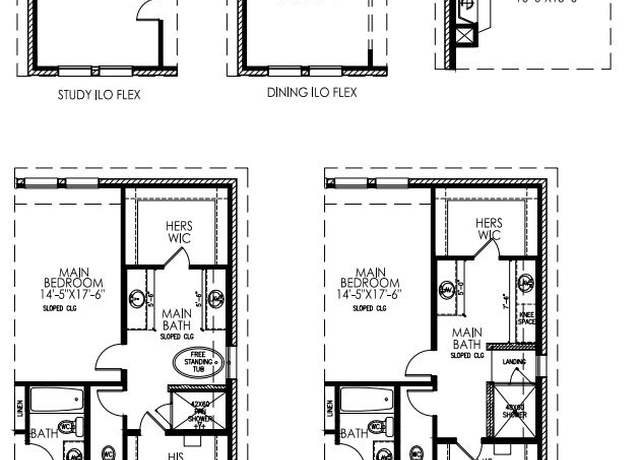 The Monticello Plan, Forney, TX 75126
The Monticello Plan, Forney, TX 75126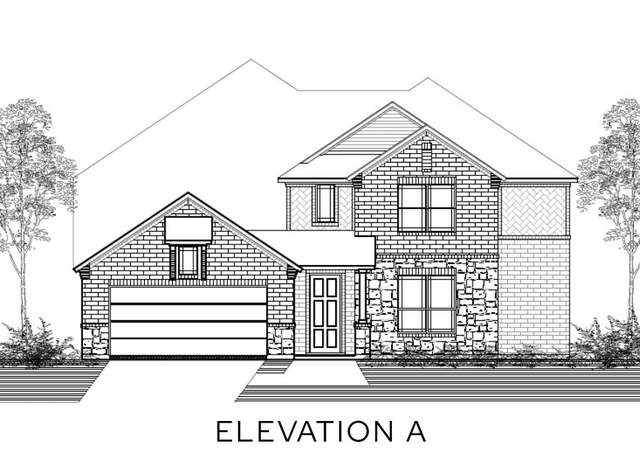 The Highland Plan, Forney, TX 75126
The Highland Plan, Forney, TX 75126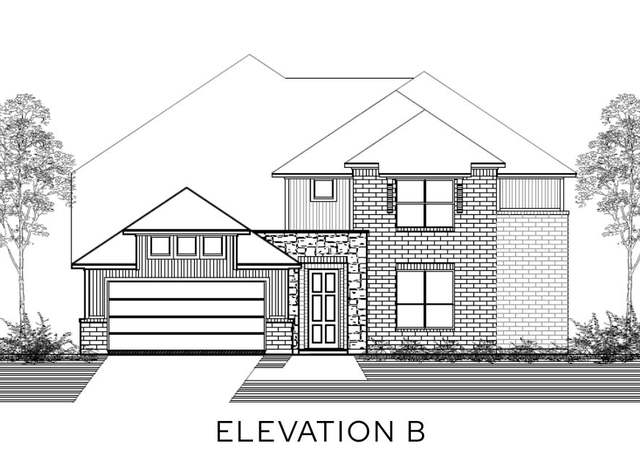 The Highland Plan, Forney, TX 75126
The Highland Plan, Forney, TX 75126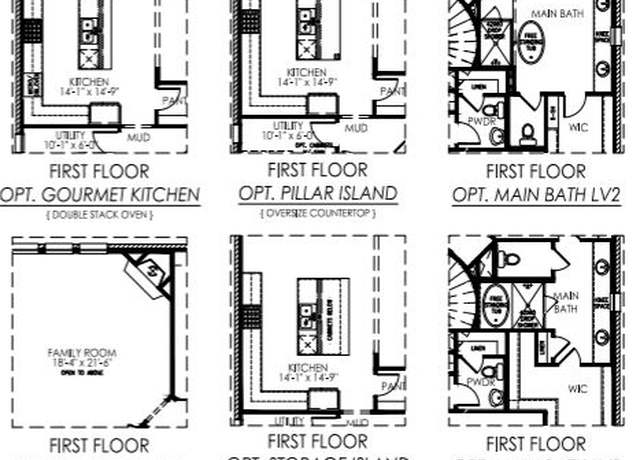 The Highland Plan, Forney, TX 75126
The Highland Plan, Forney, TX 75126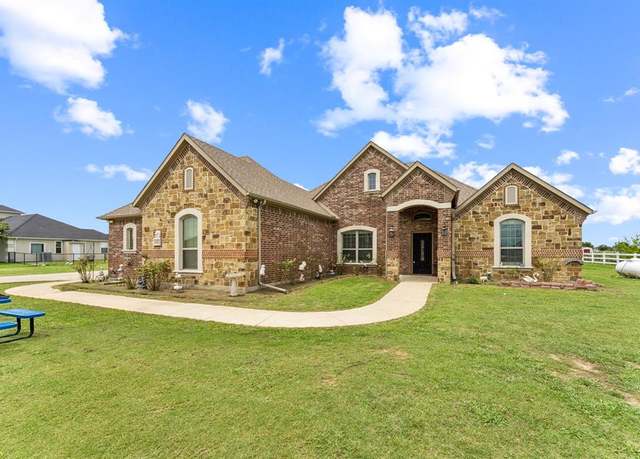 10525 Mustang Run, Forney, TX 75126
10525 Mustang Run, Forney, TX 75126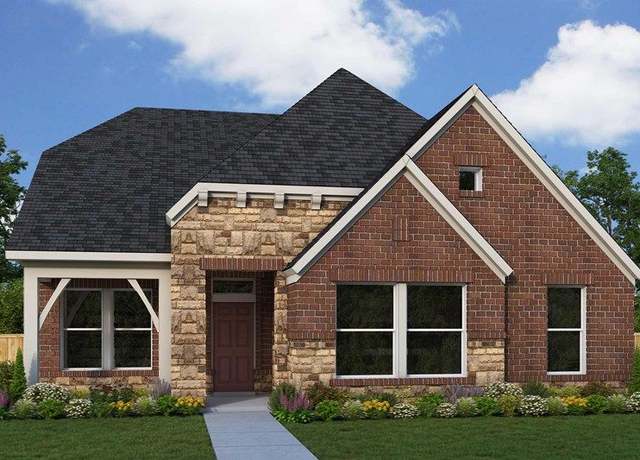 9713 Dahlia Blvd, Forney, TX 75126
9713 Dahlia Blvd, Forney, TX 75126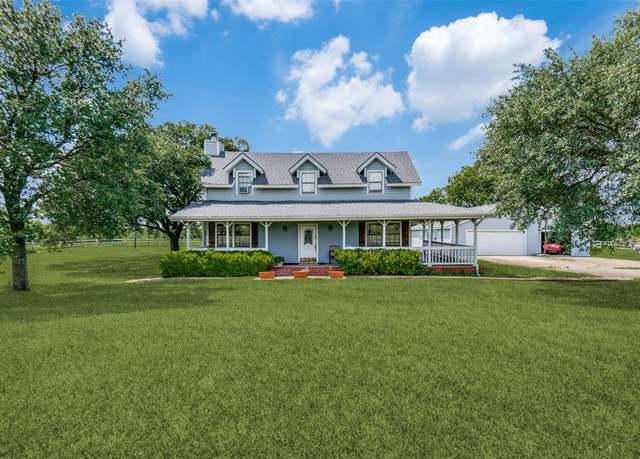 10341 High Country Ln, Forney, TX 75126
10341 High Country Ln, Forney, TX 75126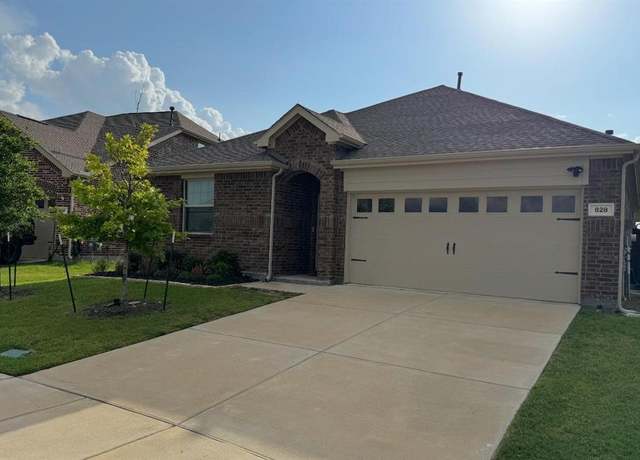 828 Grapefruit Ct, Forney, TX 75126
828 Grapefruit Ct, Forney, TX 75126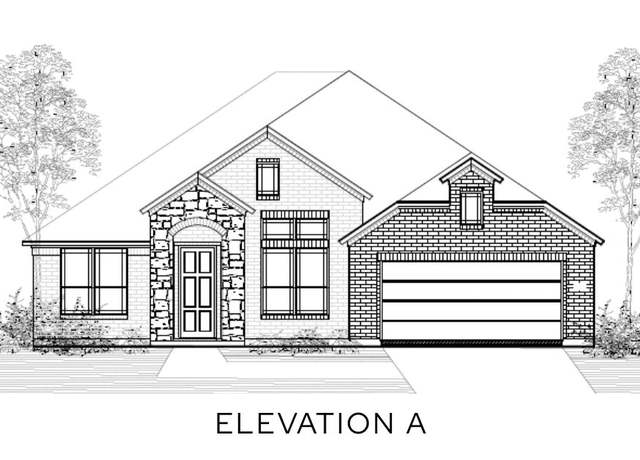 The Broadway Plan, Forney, TX 75126
The Broadway Plan, Forney, TX 75126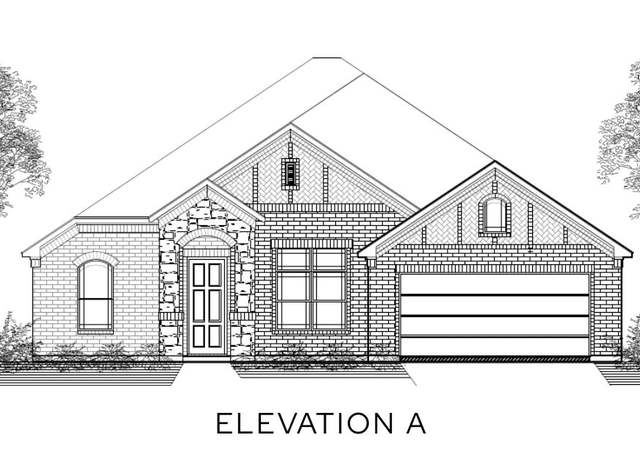 The Lakeview Plan, Forney, TX 75126
The Lakeview Plan, Forney, TX 75126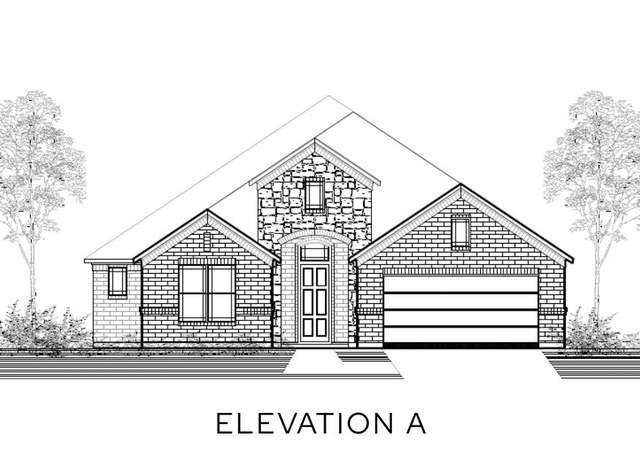 The Stratford Plan, Forney, TX 75126
The Stratford Plan, Forney, TX 75126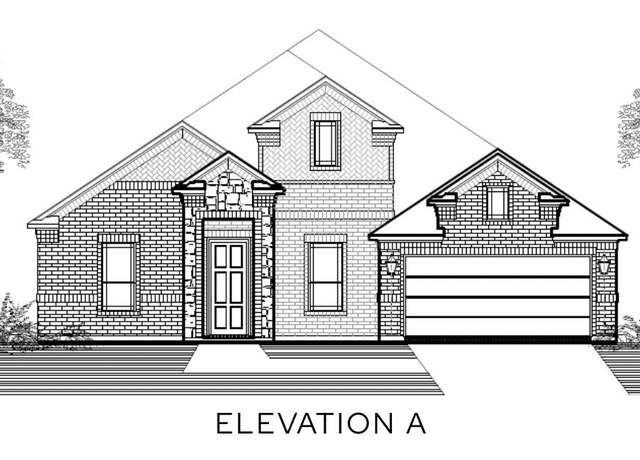 The Vickery Plan, Forney, TX 75126
The Vickery Plan, Forney, TX 75126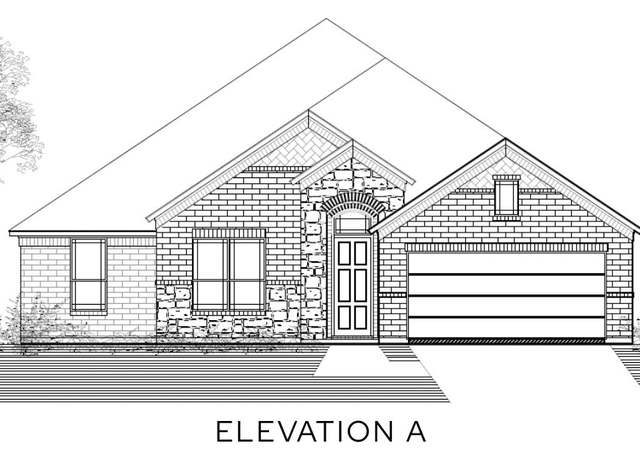 The Henderson Plan, Forney, TX 75126
The Henderson Plan, Forney, TX 75126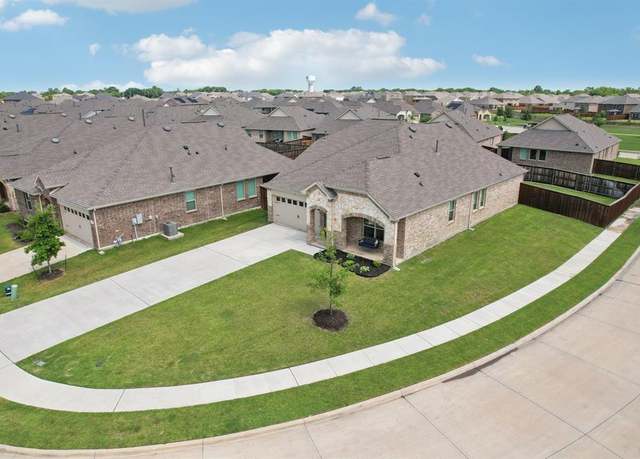 761 Lombard Ln, Forney, TX 75126
761 Lombard Ln, Forney, TX 75126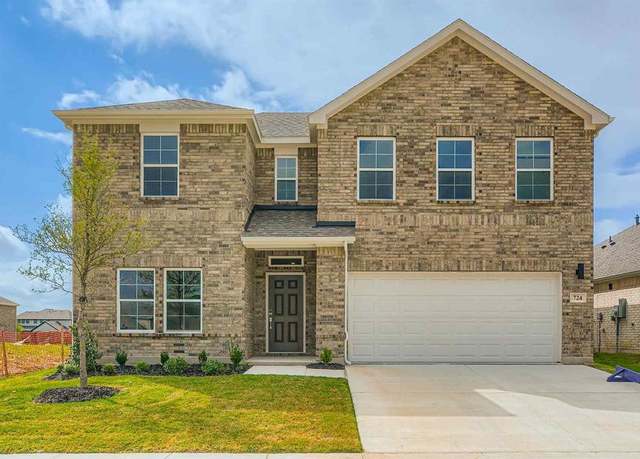 724 Ashley Gardens Dr, Forney, TX 75126
724 Ashley Gardens Dr, Forney, TX 75126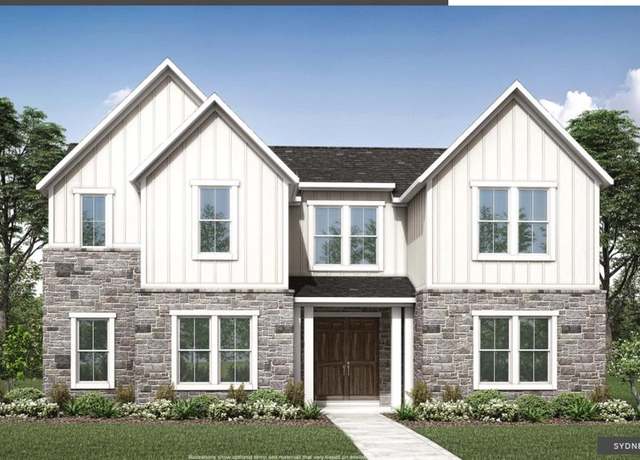 9304 Blooming Ivy Dr, Mesquite, TX 75126
9304 Blooming Ivy Dr, Mesquite, TX 75126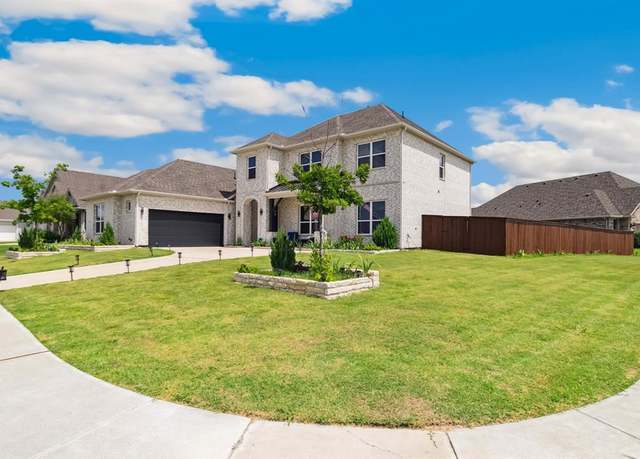 745 Lemmon Ln, Forney, TX 75126
745 Lemmon Ln, Forney, TX 75126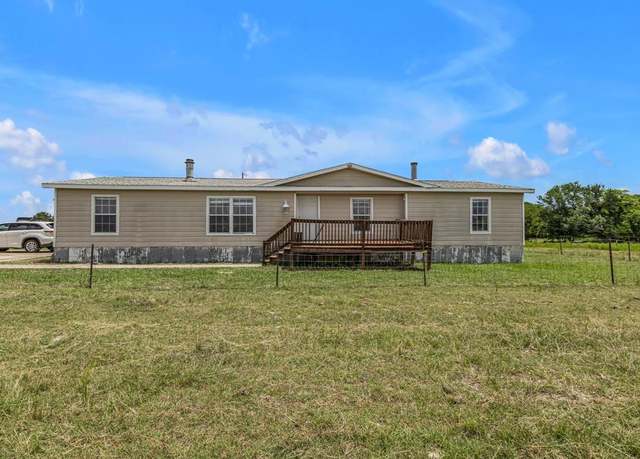 9420 Nacogdoches Trl, Forney, TX 75126
9420 Nacogdoches Trl, Forney, TX 75126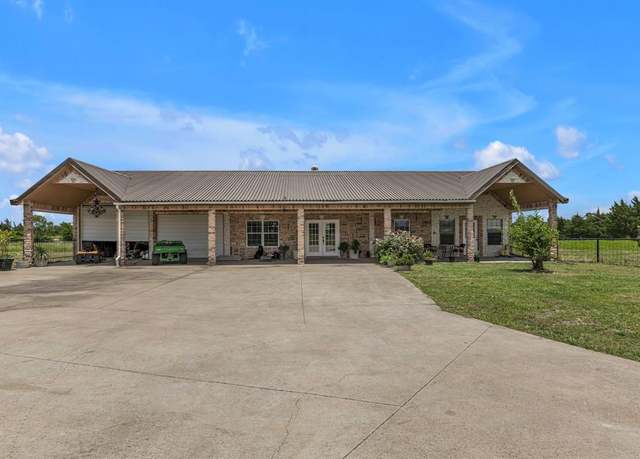 9500 Nacogdoches Trl, Forney, TX 75126
9500 Nacogdoches Trl, Forney, TX 75126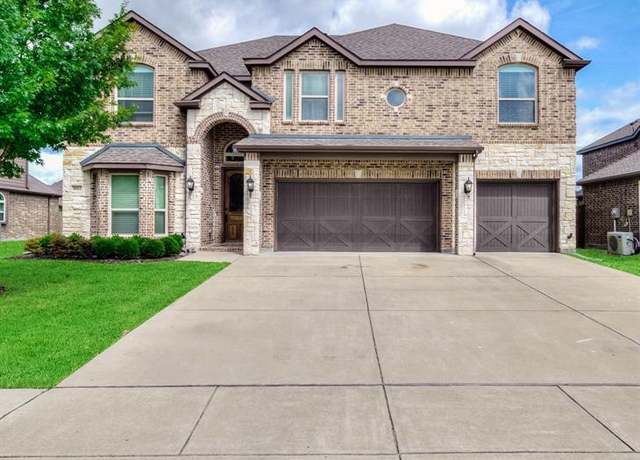 1012 Mallard Dr, Forney, TX 75126
1012 Mallard Dr, Forney, TX 75126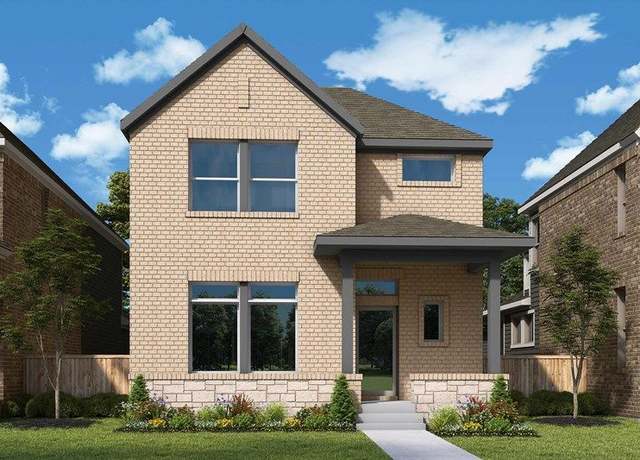 9317 Persimmon Ln, Mesquite, TX 75126
9317 Persimmon Ln, Mesquite, TX 75126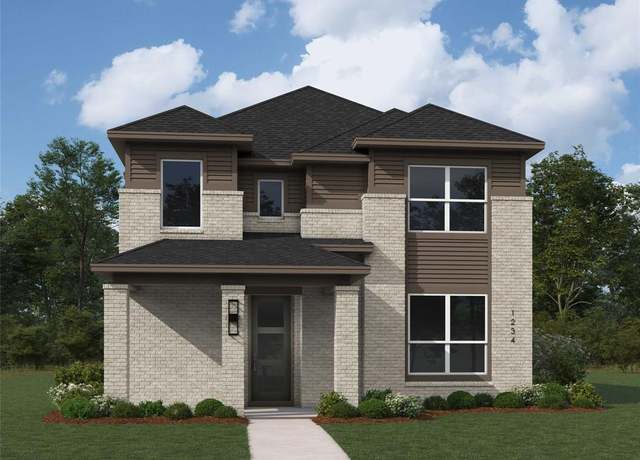 9804 Dahlia Blvd, Mesquite, TX 75126
9804 Dahlia Blvd, Mesquite, TX 75126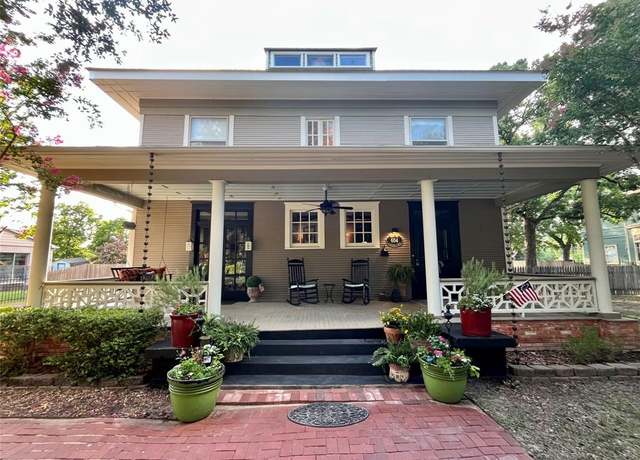 604 Center St, Forney, TX 75126
604 Center St, Forney, TX 75126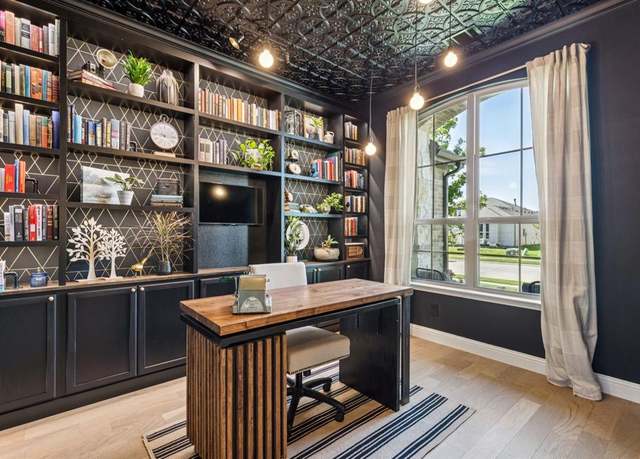 705 Lemmon Ln, Forney, TX 75216
705 Lemmon Ln, Forney, TX 75216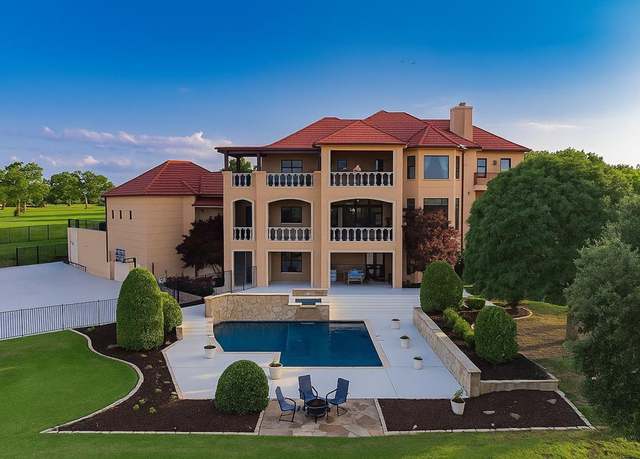 323 Kings Ct, Forney, TX 75126
323 Kings Ct, Forney, TX 75126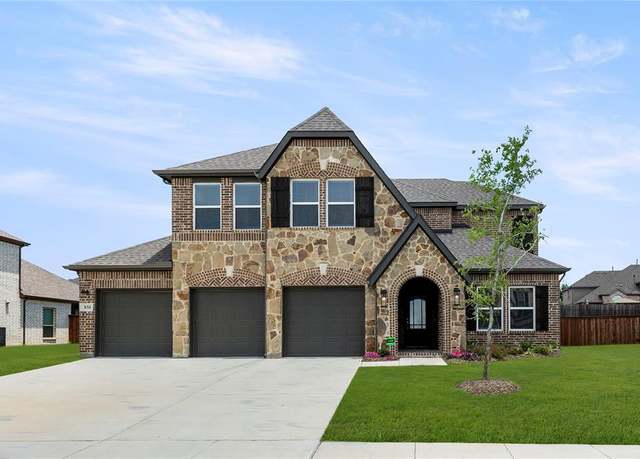 850 Blue Heron Dr, Forney, TX 75126
850 Blue Heron Dr, Forney, TX 75126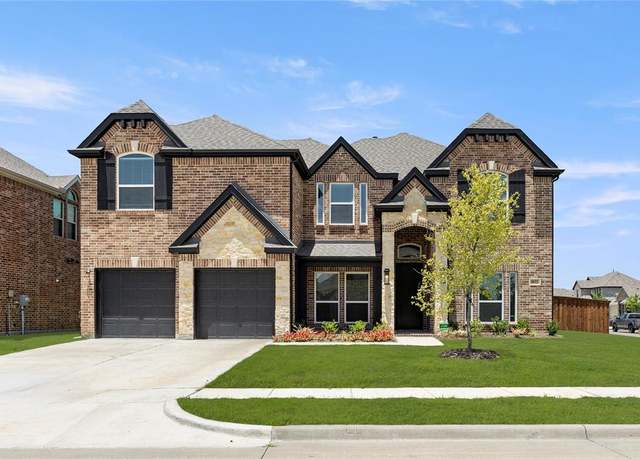 1032 Meadowlark, Forney, TX 75126
1032 Meadowlark, Forney, TX 75126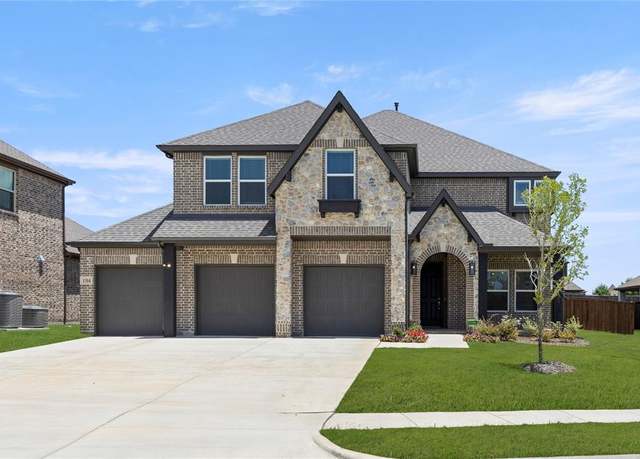 1314 Flamingo, Forney, TX 75126
1314 Flamingo, Forney, TX 75126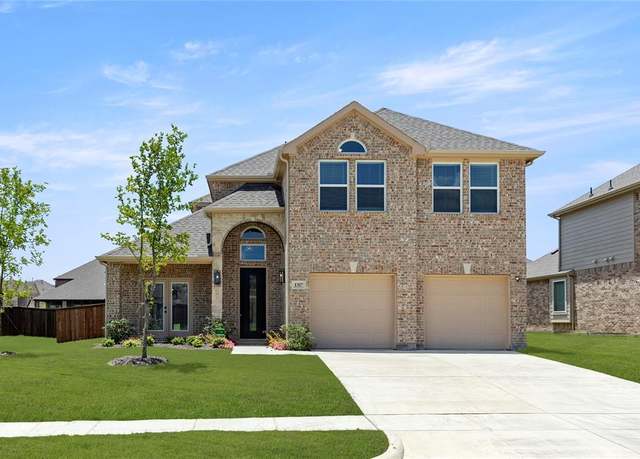 1317 Flamingo, Forney, TX 75126
1317 Flamingo, Forney, TX 75126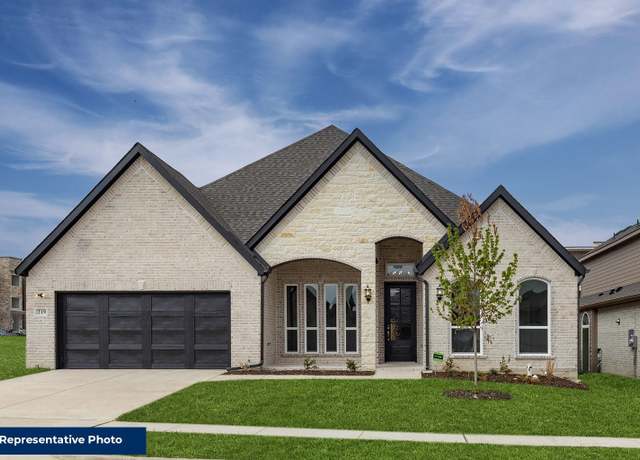 Eagle F - One Acre Homesites Plan, Forney, TX 75126
Eagle F - One Acre Homesites Plan, Forney, TX 75126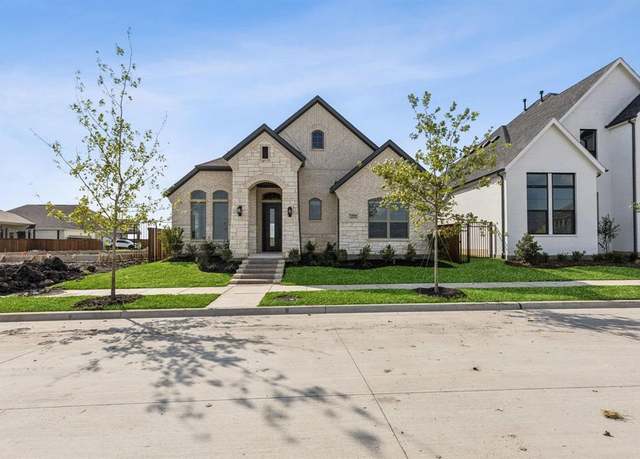 9716 Talia Blvd, Mesquite, TX 75126
9716 Talia Blvd, Mesquite, TX 75126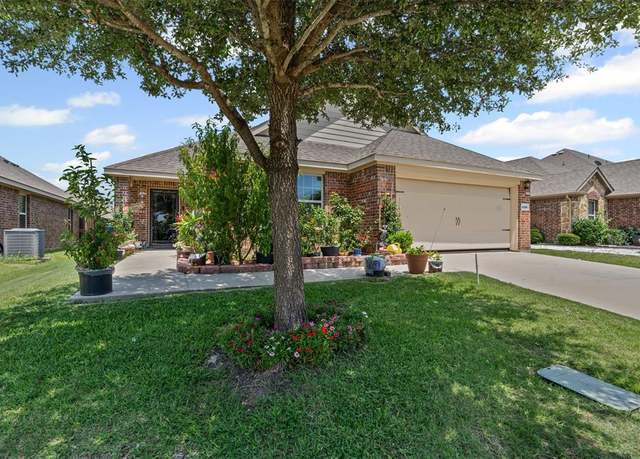 1420 Arabella Ave, Forney, TX 75126
1420 Arabella Ave, Forney, TX 75126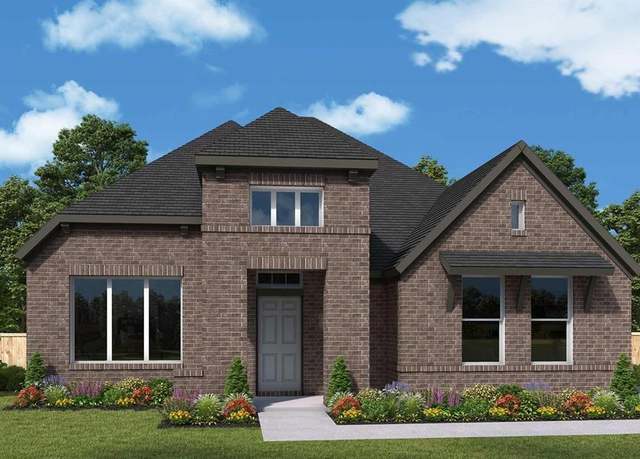 9512 Dahlia Blvd, Mesquite, TX 75126
9512 Dahlia Blvd, Mesquite, TX 75126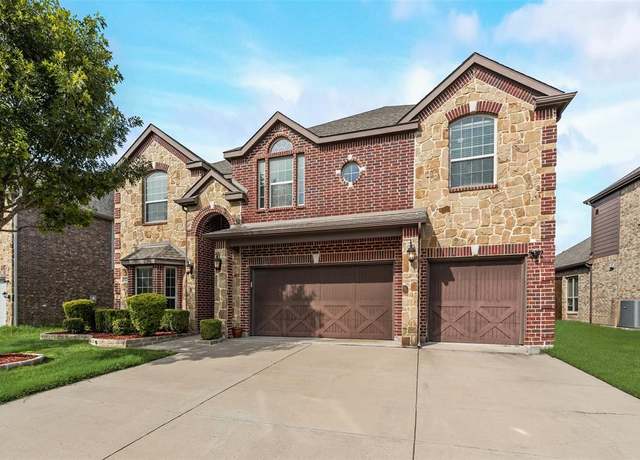 1220 Glendon Dr, Forney, TX 75126
1220 Glendon Dr, Forney, TX 75126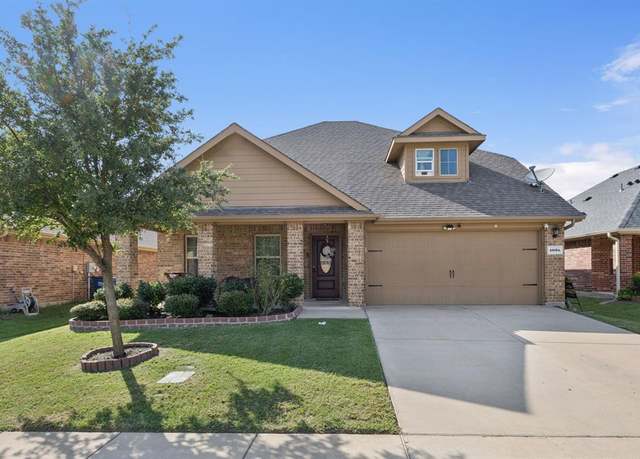 1035 Sadie St, Forney, TX 75126
1035 Sadie St, Forney, TX 75126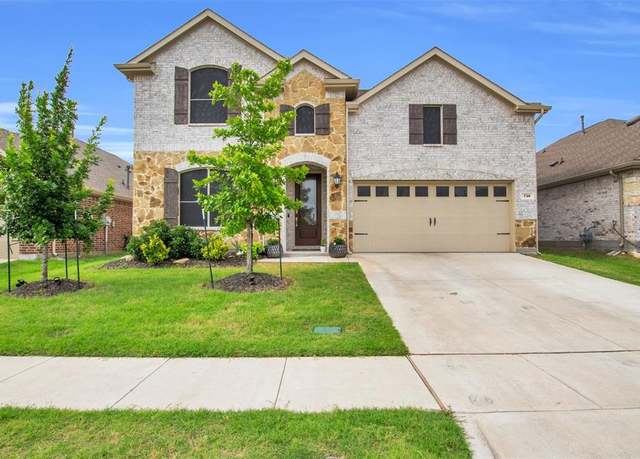 736 Pistachio Pkwy, Forney, TX 75126
736 Pistachio Pkwy, Forney, TX 75126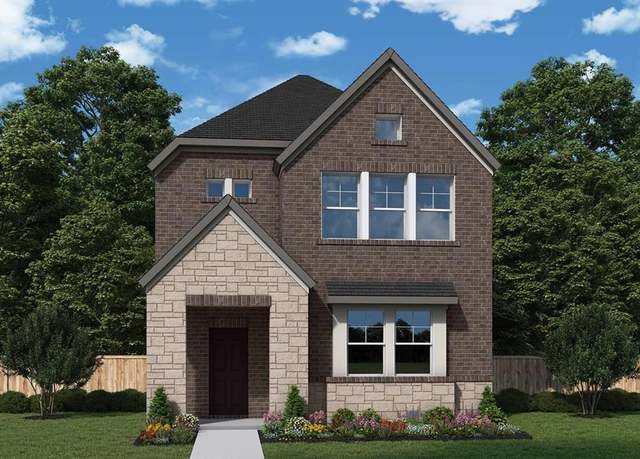 9448 Dahlia Blvd, Mesquite, TX 75126
9448 Dahlia Blvd, Mesquite, TX 75126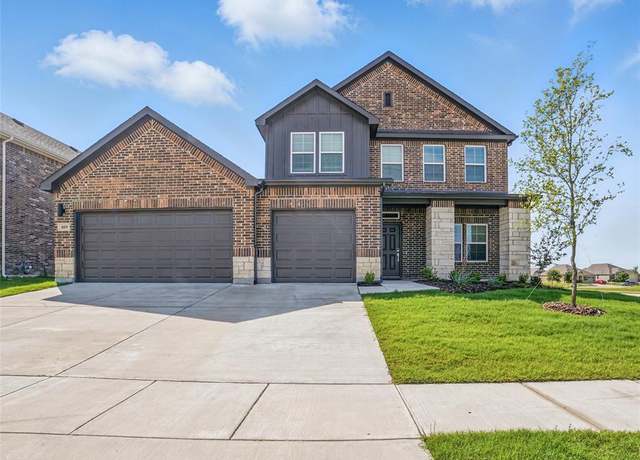 809 Vineyard Way, Forney, TX 75126
809 Vineyard Way, Forney, TX 75126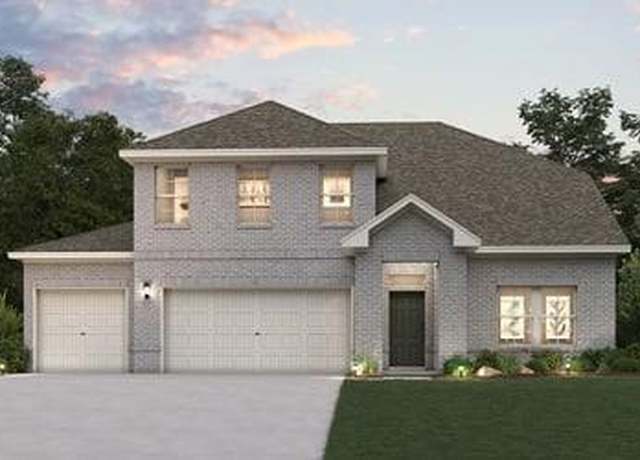 626 Landry Ln, Forney, TX 75126
626 Landry Ln, Forney, TX 75126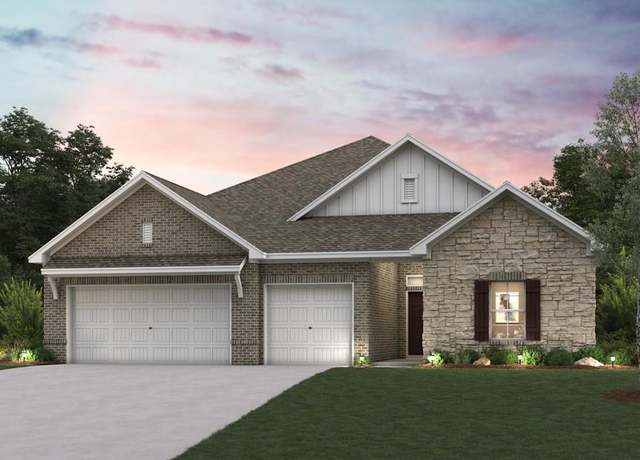 630 Landry Ln, Forney, TX 75126
630 Landry Ln, Forney, TX 75126

 United States
United States Canada
Canada