Loading...
Loading...

Based on information submitted to the MLS GRID as of Wed Jul 16 2025. All data is obtained from various sources and may not have been verified by broker or MLS GRID. Supplied Open House Information is subject to change without notice. All information should be independently reviewed and verified for accuracy. Properties may or may not be listed by the office/agent presenting the information.
More to explore in W. W. Keysor Elementary School, MO
- Featured
- Price
- Bedroom
Popular Markets in Missouri
- Kansas City homes for sale$286,475
- St. Louis homes for sale$199,900
- St. Charles homes for sale$393,500
- Springfield homes for sale$219,950
- Chesterfield homes for sale$575,000
- Lee's Summit homes for sale$500,000
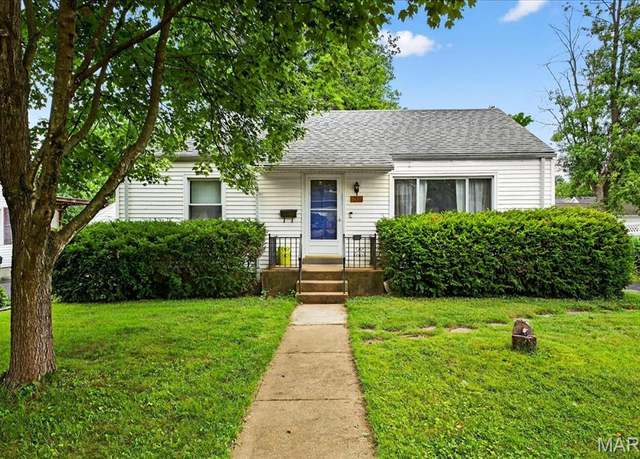 507 Coverdale Ln, MO 63122
507 Coverdale Ln, MO 63122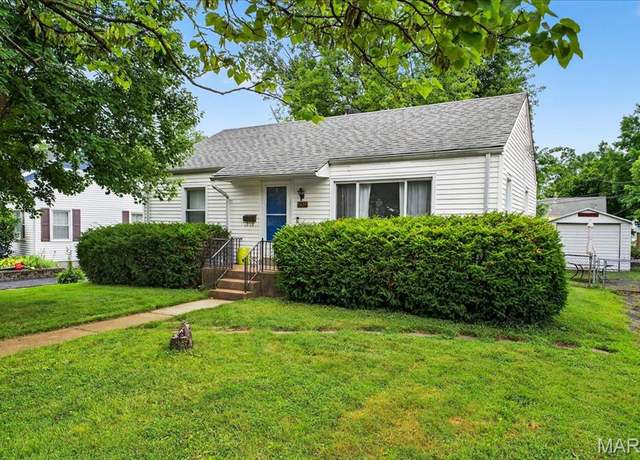 507 Coverdale Ln, MO 63122
507 Coverdale Ln, MO 63122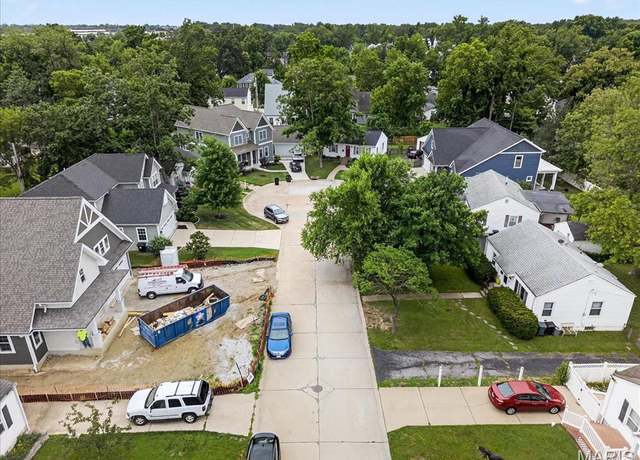 507 Coverdale Ln, MO 63122
507 Coverdale Ln, MO 63122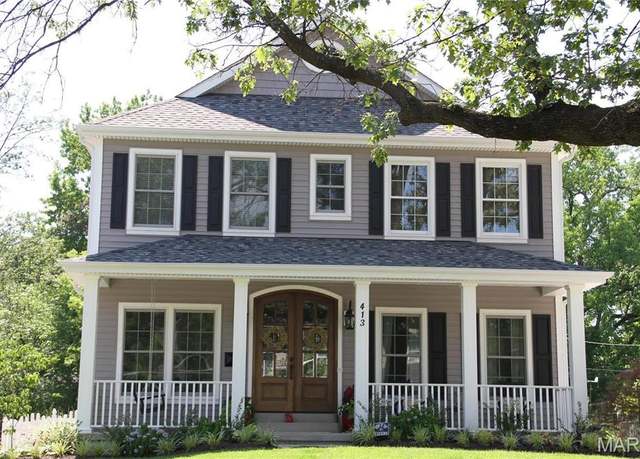 420 W Rose Hl, St Louis, MO 63122
420 W Rose Hl, St Louis, MO 63122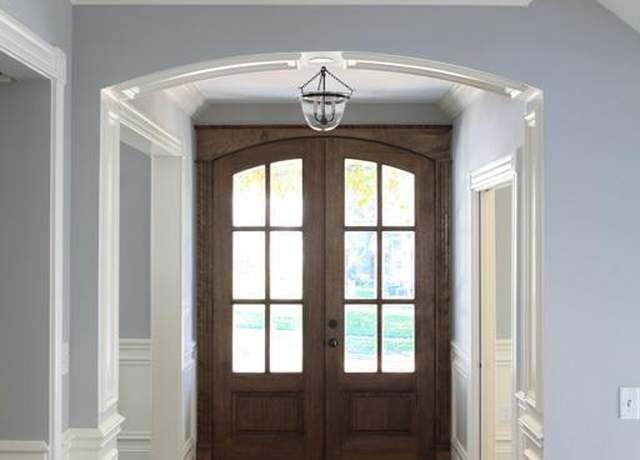 420 W Rose Hl, St Louis, MO 63122
420 W Rose Hl, St Louis, MO 63122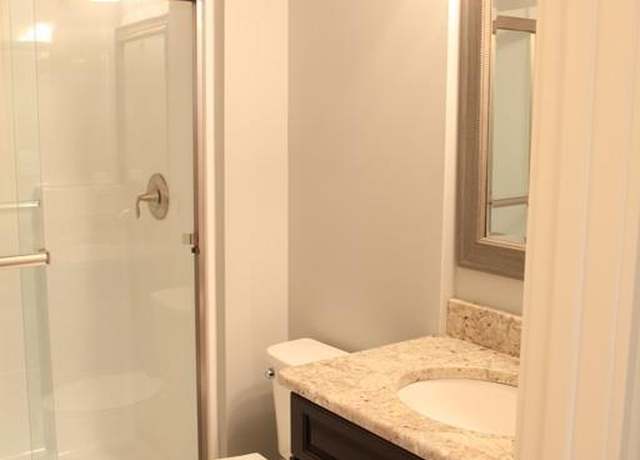 420 W Rose Hl, St Louis, MO 63122
420 W Rose Hl, St Louis, MO 63122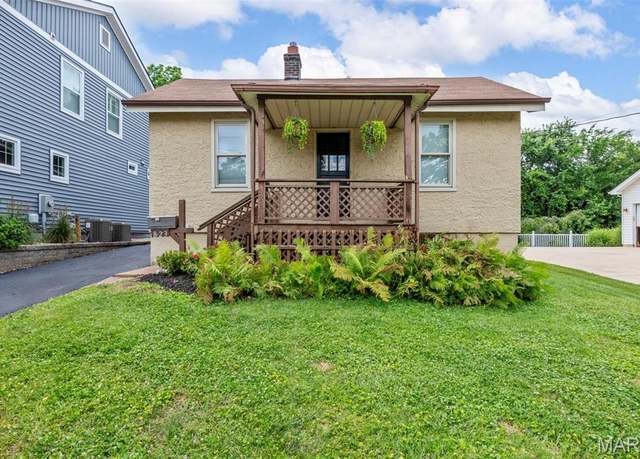 823 N Harrison Ave, Kirkwood, MO 63122
823 N Harrison Ave, Kirkwood, MO 63122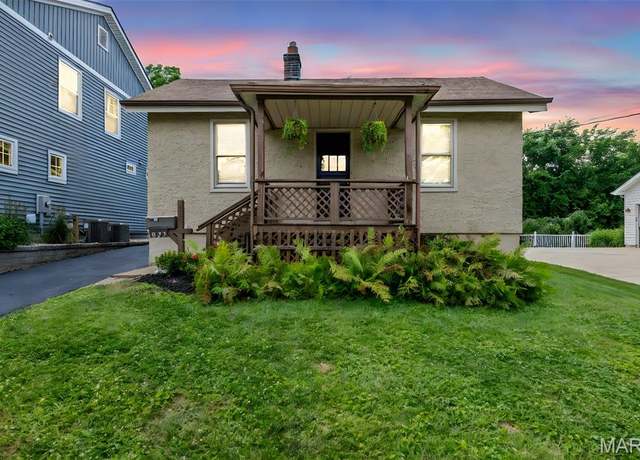 823 N Harrison Ave, Kirkwood, MO 63122
823 N Harrison Ave, Kirkwood, MO 63122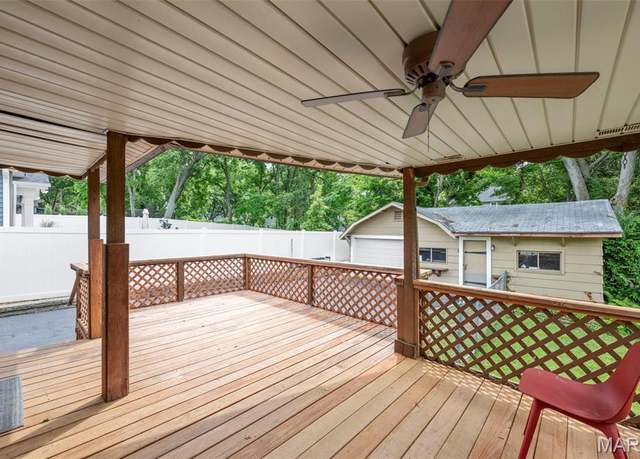 823 N Harrison Ave, Kirkwood, MO 63122
823 N Harrison Ave, Kirkwood, MO 63122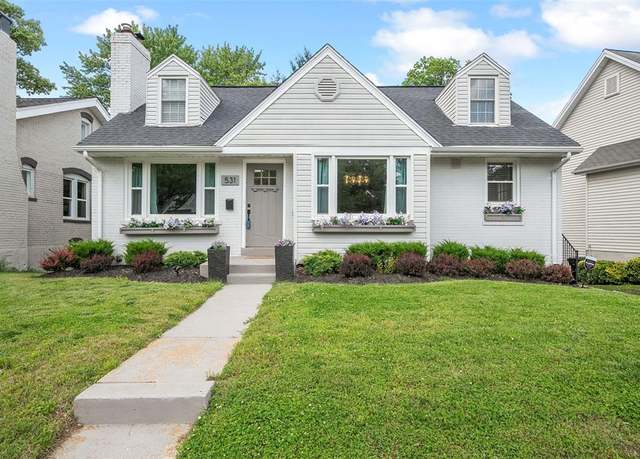 531 Goethe Ave, St Louis, MO 63122
531 Goethe Ave, St Louis, MO 63122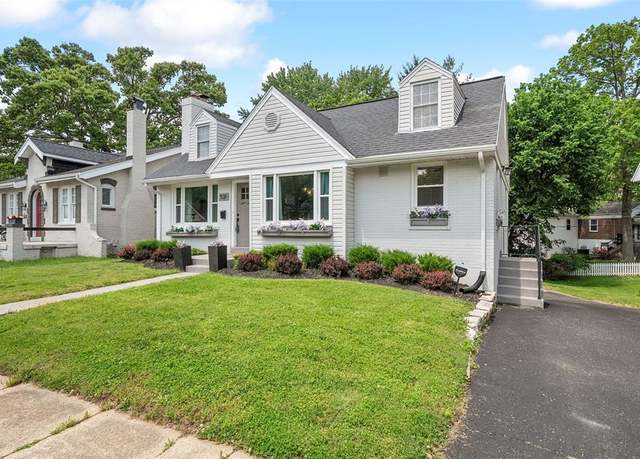 531 Goethe Ave, St Louis, MO 63122
531 Goethe Ave, St Louis, MO 63122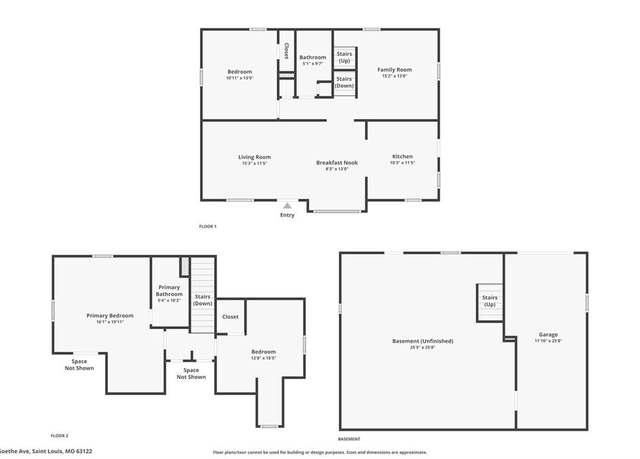 531 Goethe Ave, St Louis, MO 63122
531 Goethe Ave, St Louis, MO 63122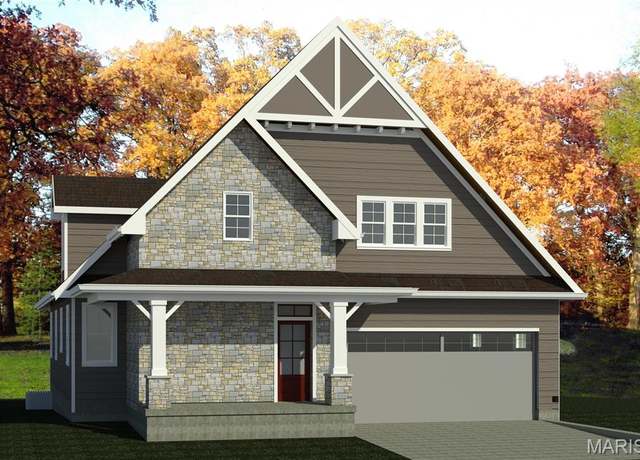 506-TBB Coverdale Ln, St George, MO 63122
506-TBB Coverdale Ln, St George, MO 63122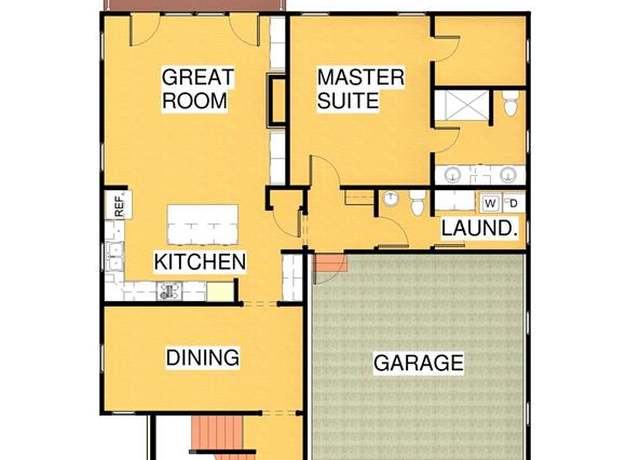 506-TBB Coverdale Ln, St George, MO 63122
506-TBB Coverdale Ln, St George, MO 63122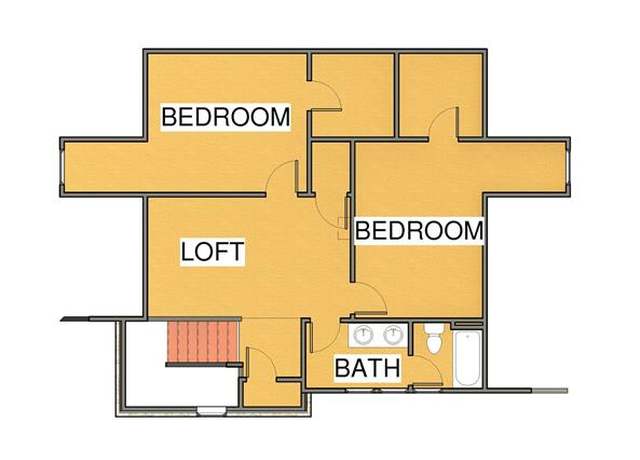 506-TBB Coverdale Ln, St George, MO 63122
506-TBB Coverdale Ln, St George, MO 63122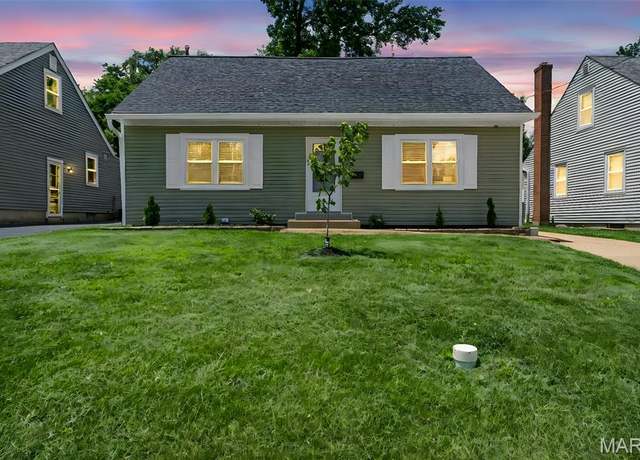 841 N Geyer Rd, Kirkwood, MO 63122
841 N Geyer Rd, Kirkwood, MO 63122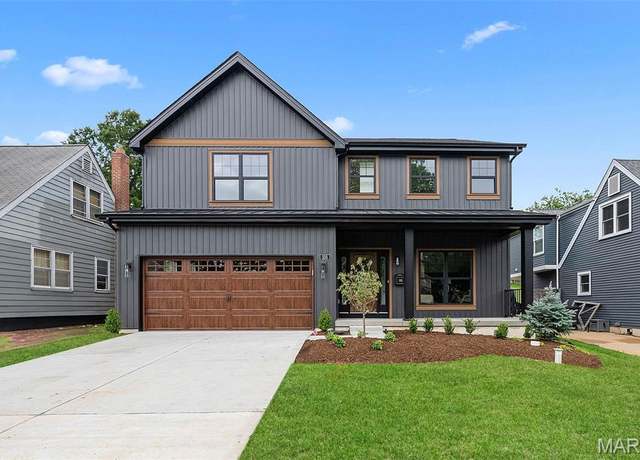 333 George Ave, St Louis, MO 63122
333 George Ave, St Louis, MO 63122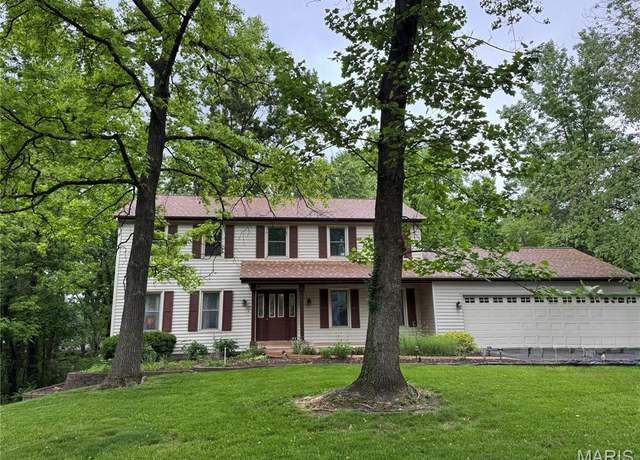 1461 Oak Bluff Ln, Kirkwood, MO 63122
1461 Oak Bluff Ln, Kirkwood, MO 63122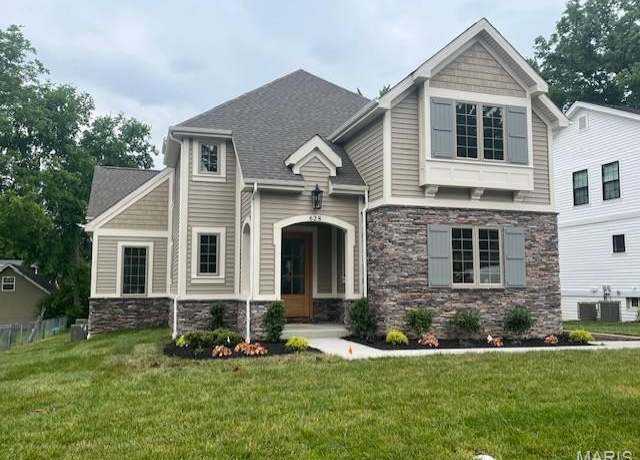 628 Knierim Pl, Kirkwood, MO 63122
628 Knierim Pl, Kirkwood, MO 63122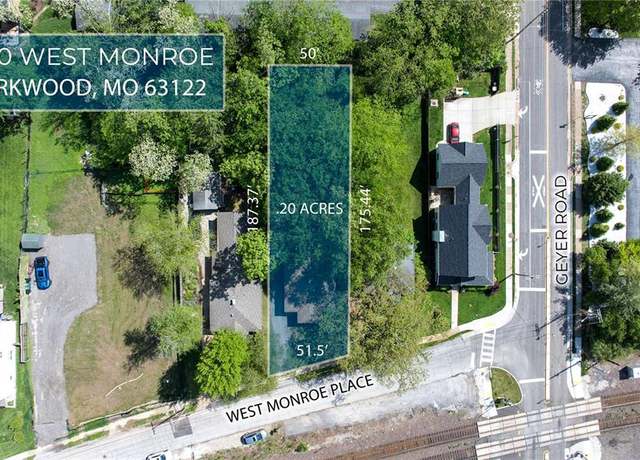 420 Monroe Pl, St Louis, MO 63122
420 Monroe Pl, St Louis, MO 63122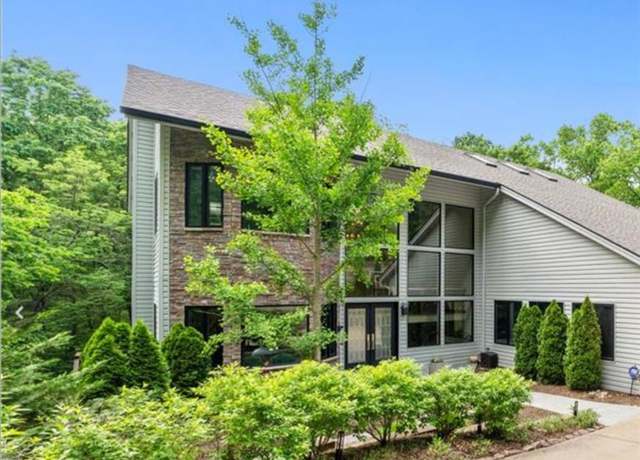 400 Gabriel Dr, Kirkwood, MO 63122
400 Gabriel Dr, Kirkwood, MO 63122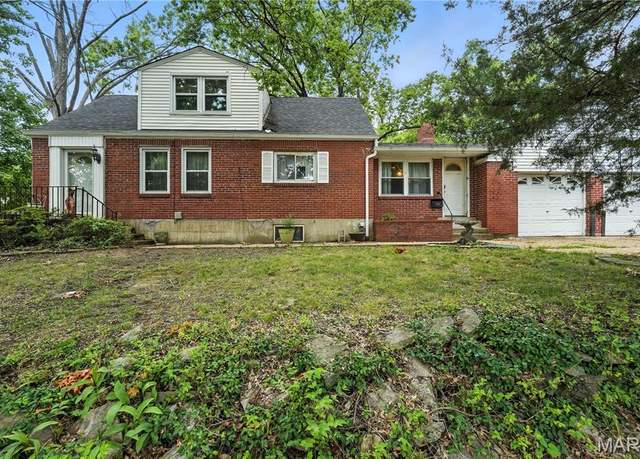 831 S Harrison Ave, St Louis, MO 63122
831 S Harrison Ave, St Louis, MO 63122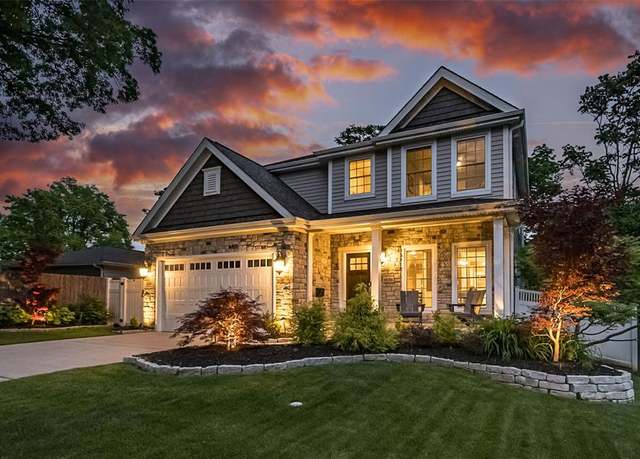 1026 Barry Ct, Kirkwood, MO 63122
1026 Barry Ct, Kirkwood, MO 63122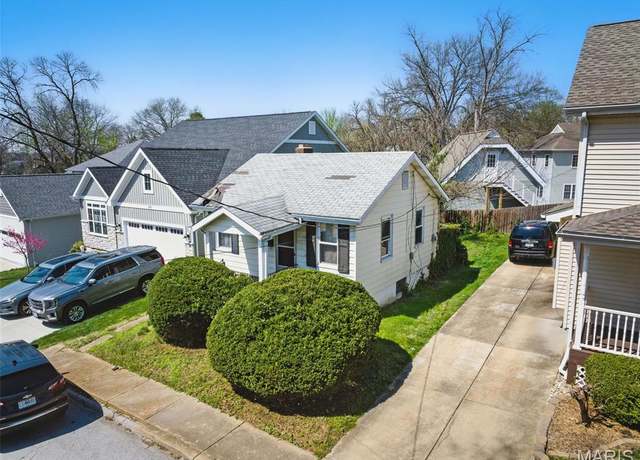 329 Mccullough Ave, St Louis, MO 63122
329 Mccullough Ave, St Louis, MO 63122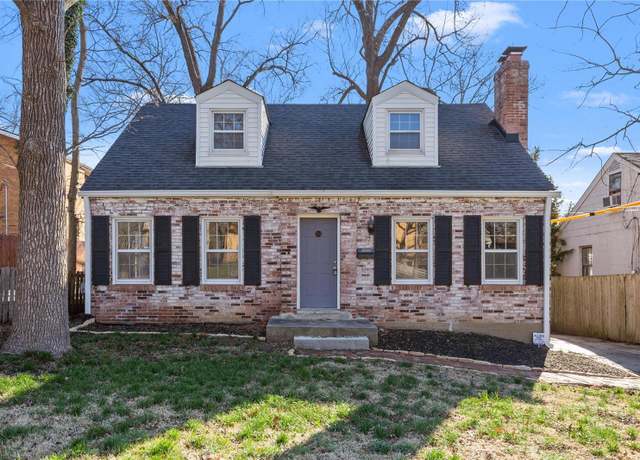 554 S Clay Ave, St Louis, MO 63122
554 S Clay Ave, St Louis, MO 63122 629 Simmons Ave, St Louis, MO 63122
629 Simmons Ave, St Louis, MO 63122

 United States
United States Canada
Canada