Based on information submitted to the MLS GRID as of Thu Jul 17 2025. All data is obtained from various sources and may not have been verified by broker or MLS GRID. Supplied Open House Information is subject to change without notice. All information should be independently reviewed and verified for accuracy. Properties may or may not be listed by the office/agent presenting the information.
More to explore in California Trail Middle School, KS
- Featured
- Price
- Bedroom
Popular Markets in Kansas
- Overland Park homes for sale$685,000
- Wichita homes for sale$329,000
- Olathe homes for sale$579,975
- Kansas City homes for sale$229,950
- Leawood homes for sale$879,950
- Lenexa homes for sale$673,000
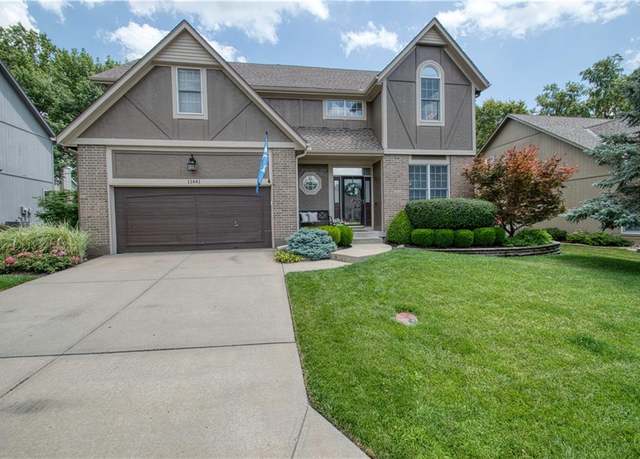 11441 King Ln, Overland Park, KS 66210
11441 King Ln, Overland Park, KS 66210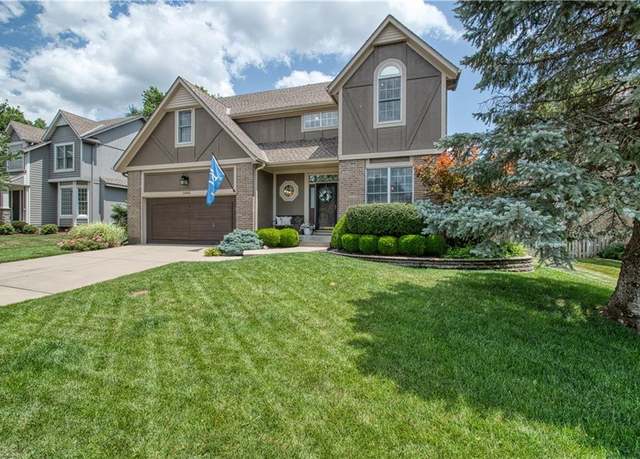 11441 King Ln, Overland Park, KS 66210
11441 King Ln, Overland Park, KS 66210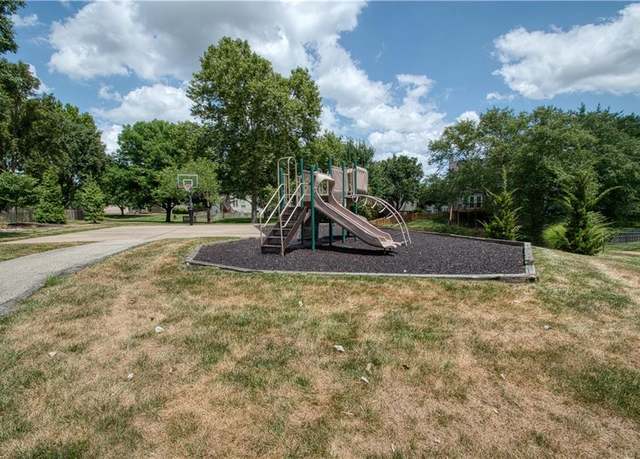 11441 King Ln, Overland Park, KS 66210
11441 King Ln, Overland Park, KS 66210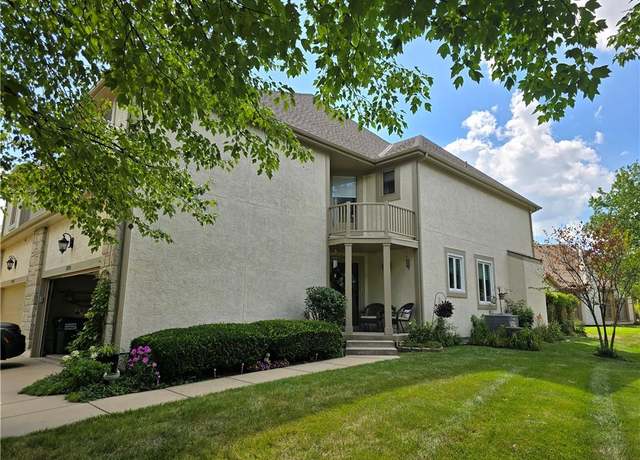 11918 Westgate St, Overland Park, KS 66213
11918 Westgate St, Overland Park, KS 66213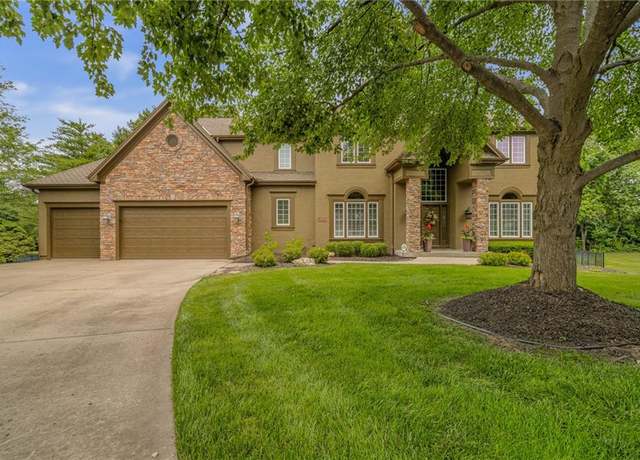 12839 Century St, Overland Park, KS 66213
12839 Century St, Overland Park, KS 66213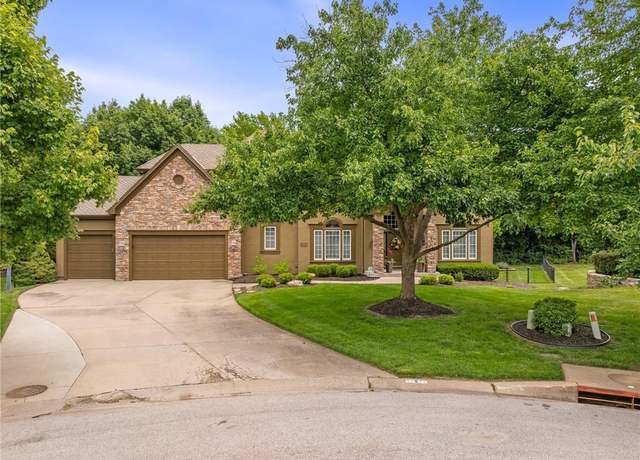 12839 Century St, Overland Park, KS 66213
12839 Century St, Overland Park, KS 66213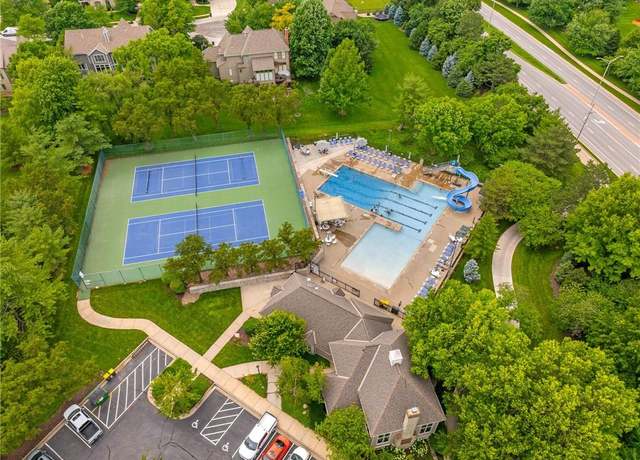 12839 Century St, Overland Park, KS 66213
12839 Century St, Overland Park, KS 66213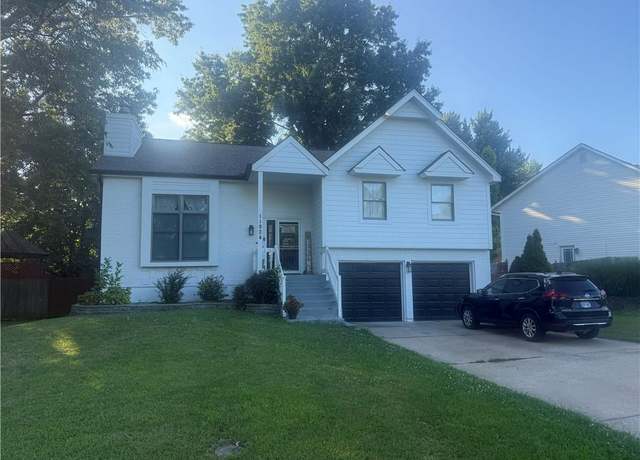 11824 W 116th St, Overland Park, KS 66210
11824 W 116th St, Overland Park, KS 66210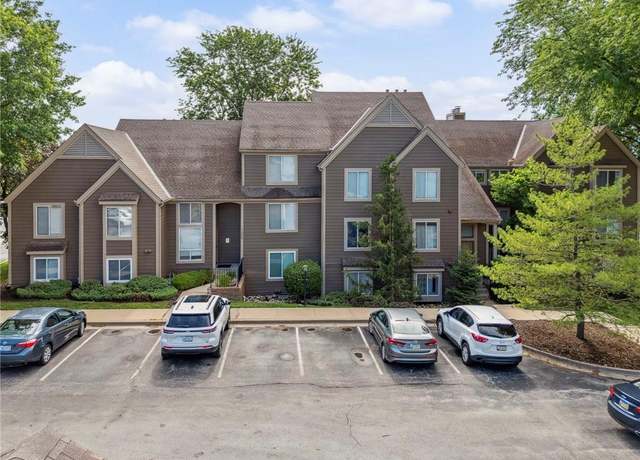 11224 Nieman Rd #302, Overland Park, KS 66210
11224 Nieman Rd #302, Overland Park, KS 66210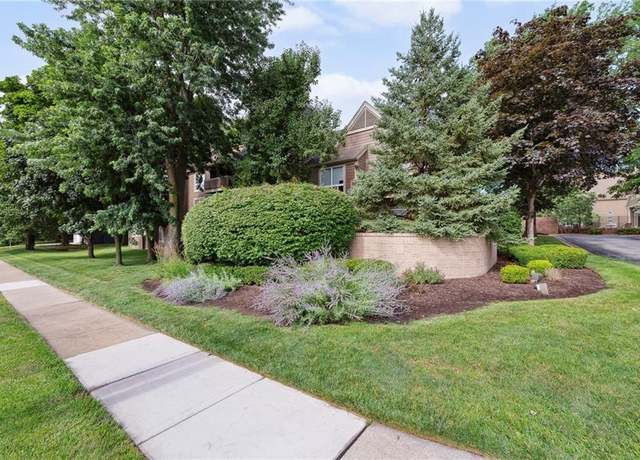 11224 Nieman Rd #302, Overland Park, KS 66210
11224 Nieman Rd #302, Overland Park, KS 66210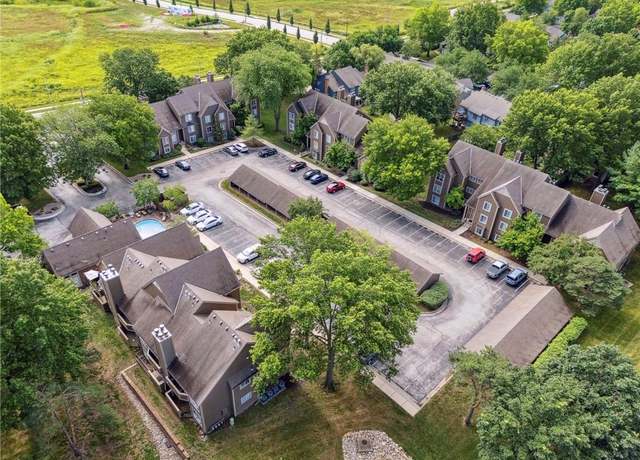 11224 Nieman Rd #302, Overland Park, KS 66210
11224 Nieman Rd #302, Overland Park, KS 66210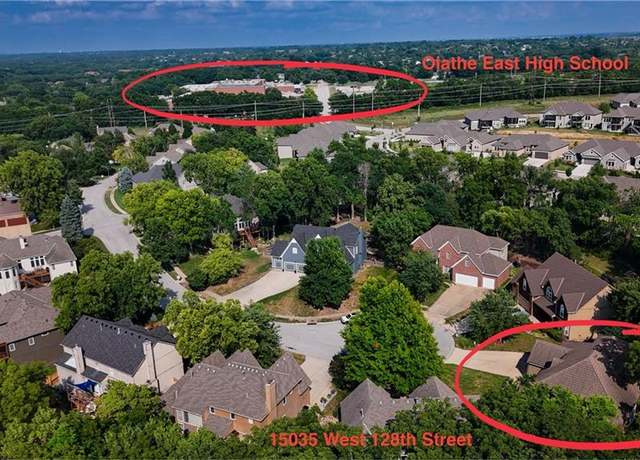 15035 W 128th St, Olathe, KS 66062
15035 W 128th St, Olathe, KS 66062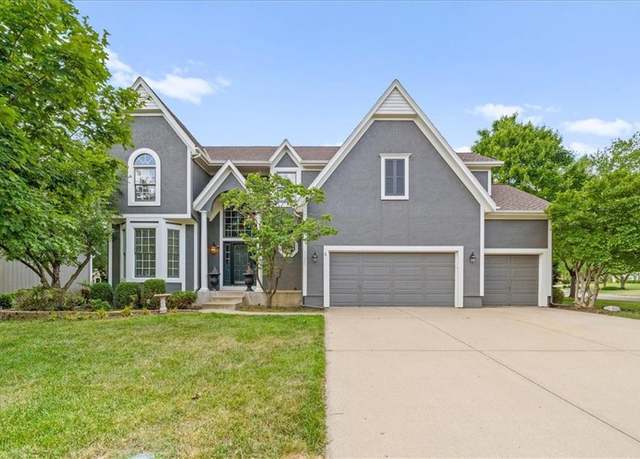 11927 W 131st Ter, Overland Park, KS 66213
11927 W 131st Ter, Overland Park, KS 66213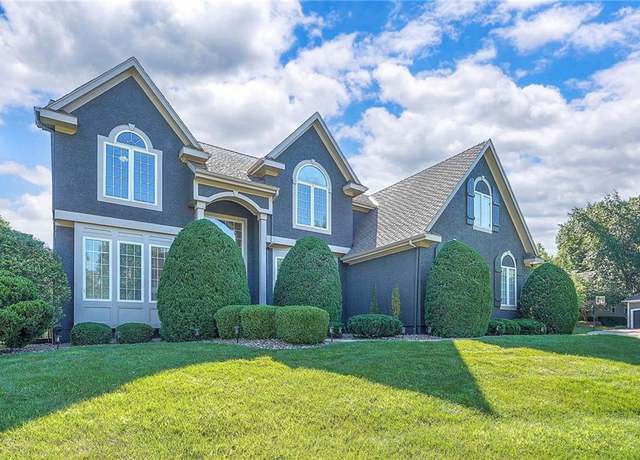 12337 Gillette St, Overland Park, KS 66213
12337 Gillette St, Overland Park, KS 66213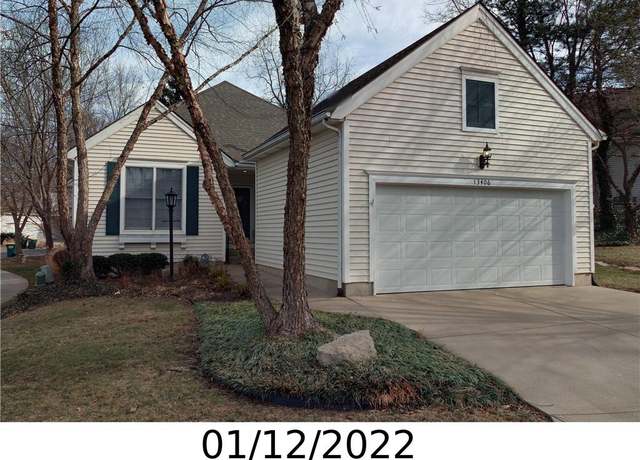 13406 W 126th Pl, Overland Park, KS 66213
13406 W 126th Pl, Overland Park, KS 66213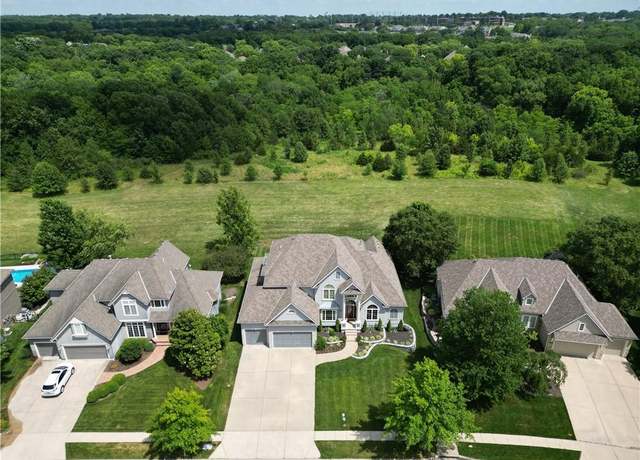 12333 Westgate St, Overland Park, KS 66213
12333 Westgate St, Overland Park, KS 66213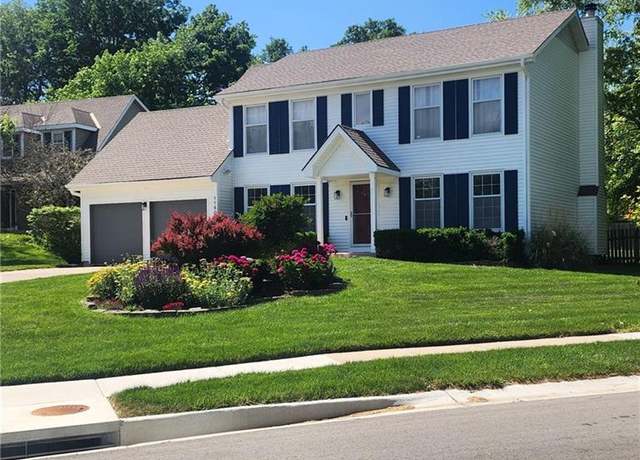 11608 Flint St, Overland Park, KS 66210
11608 Flint St, Overland Park, KS 66210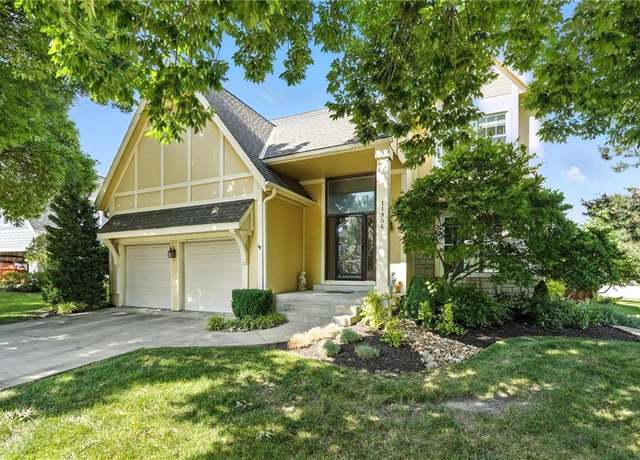 11906 S Rene St, Olathe, KS 66062
11906 S Rene St, Olathe, KS 66062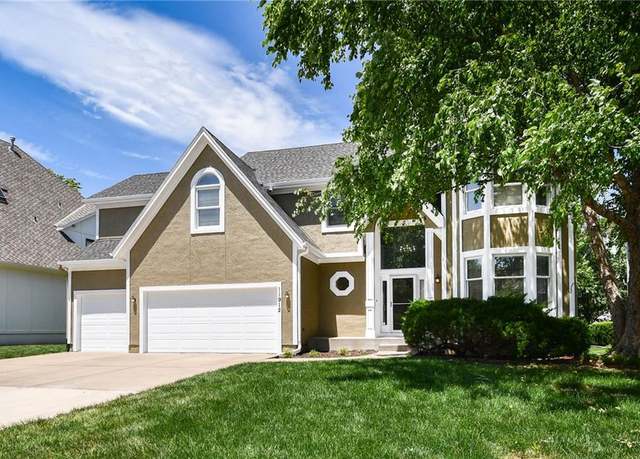 11912 W 132nd St, Overland Park, KS 66213
11912 W 132nd St, Overland Park, KS 66213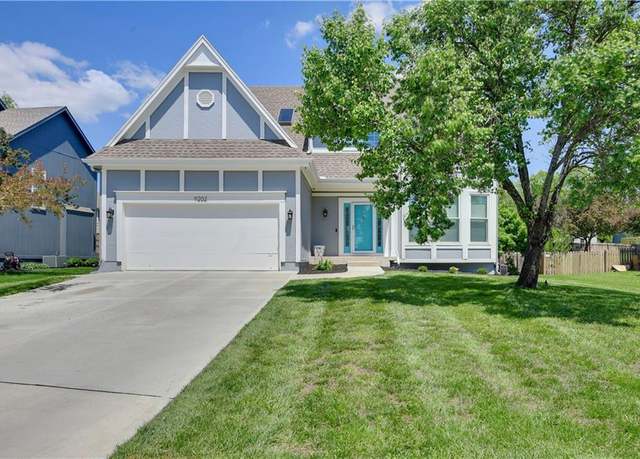 11202 W 116th St, Overland Park, KS 66210
11202 W 116th St, Overland Park, KS 66210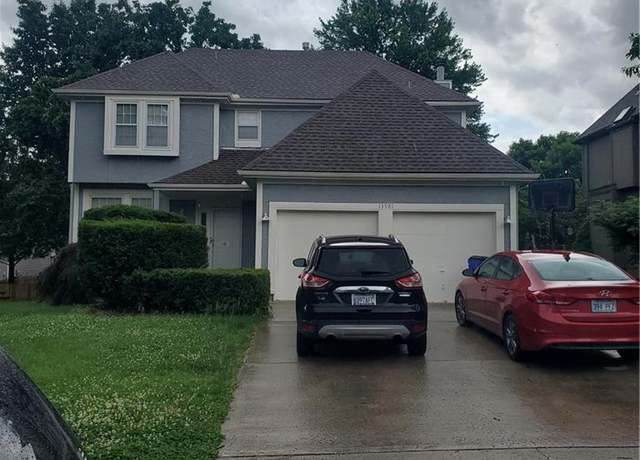 13981 W 120 St, Olathe, KS 66062
13981 W 120 St, Olathe, KS 66062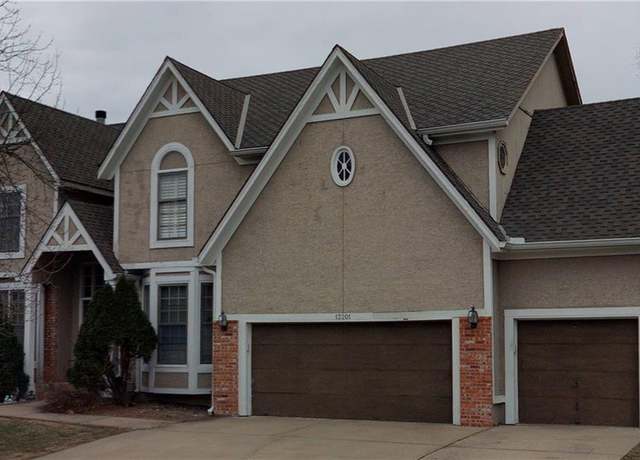 12201 W 129th Ter, Overland Park, KS 66213
12201 W 129th Ter, Overland Park, KS 66213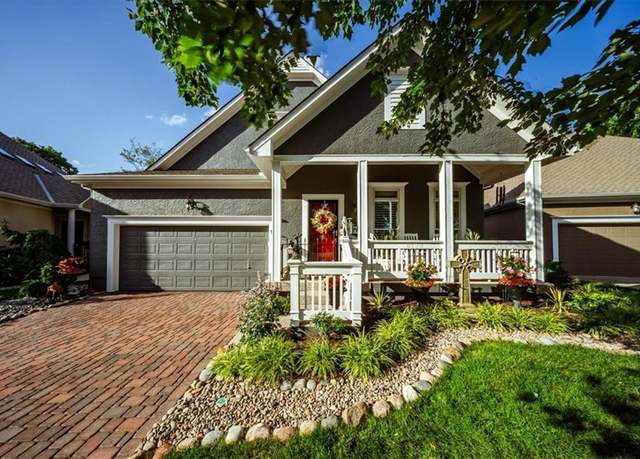 12522 123rd Ter, Overland Park, KS 66213
12522 123rd Ter, Overland Park, KS 66213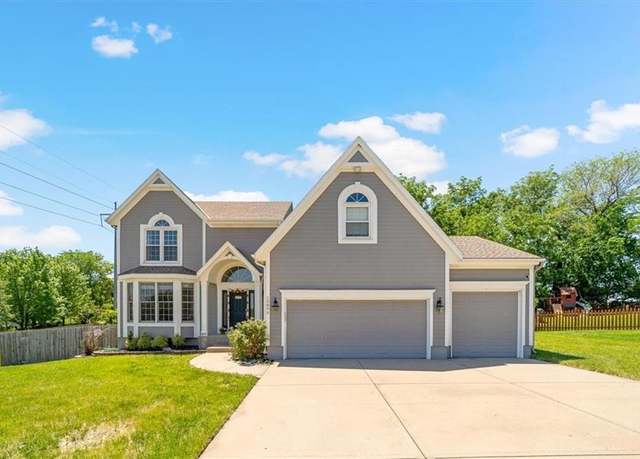 12890 S Greenwood St, Olathe, KS 66062
12890 S Greenwood St, Olathe, KS 66062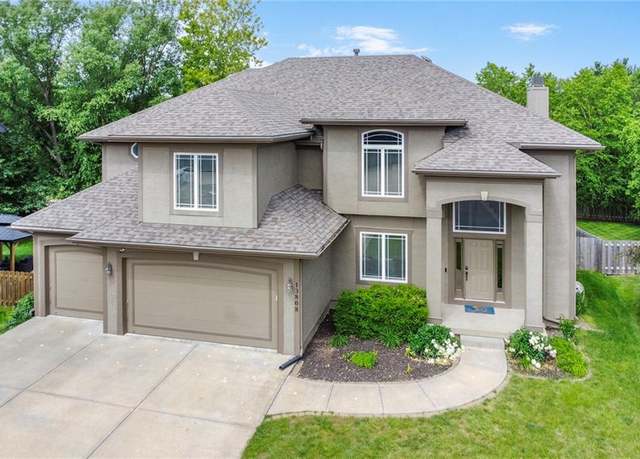 13808 Richards St, Overland Park, KS 66221
13808 Richards St, Overland Park, KS 66221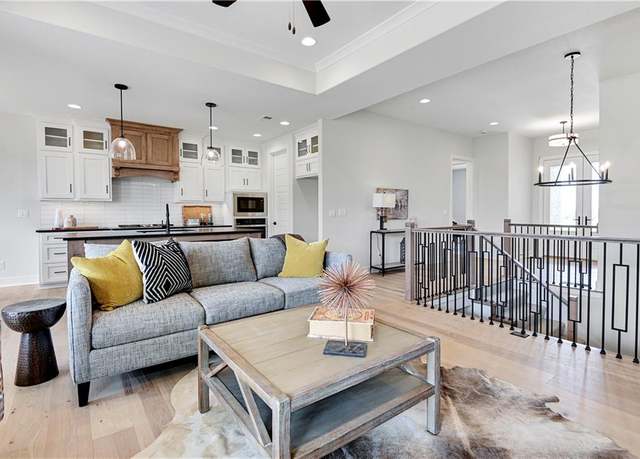 15026 W 129 Ter, Olathe, KS 66062
15026 W 129 Ter, Olathe, KS 66062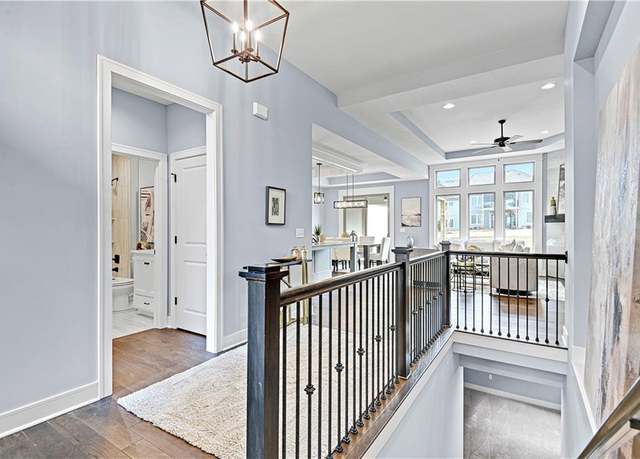 13005 S Constance St, Olathe, KS 66062
13005 S Constance St, Olathe, KS 66062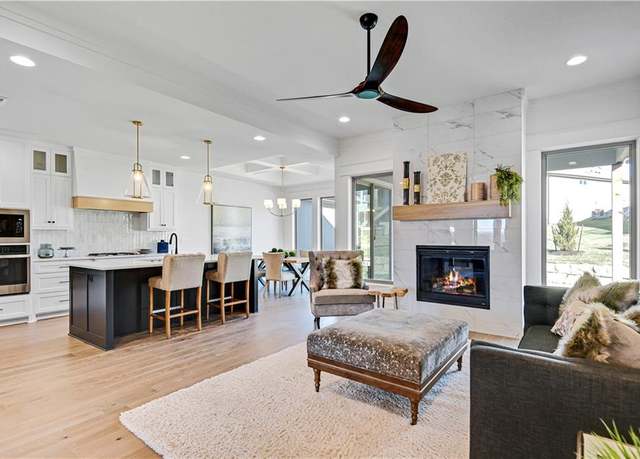 12967 S Constance St, Olathe, KS 66062
12967 S Constance St, Olathe, KS 66062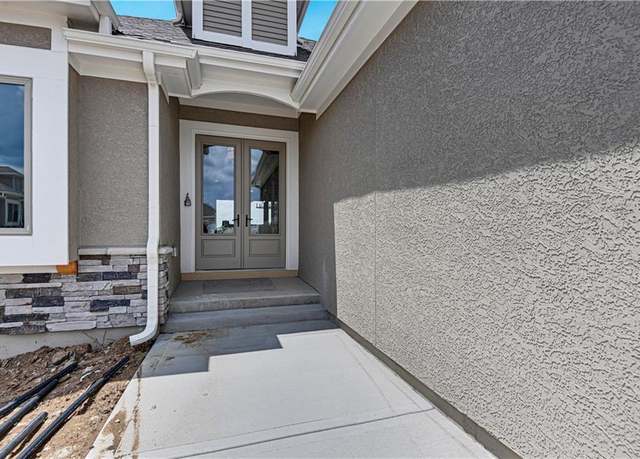 13028 S Constance St, Olathe, KS 66062
13028 S Constance St, Olathe, KS 66062 13030 S Constance St, Olathe, KS 66062
13030 S Constance St, Olathe, KS 66062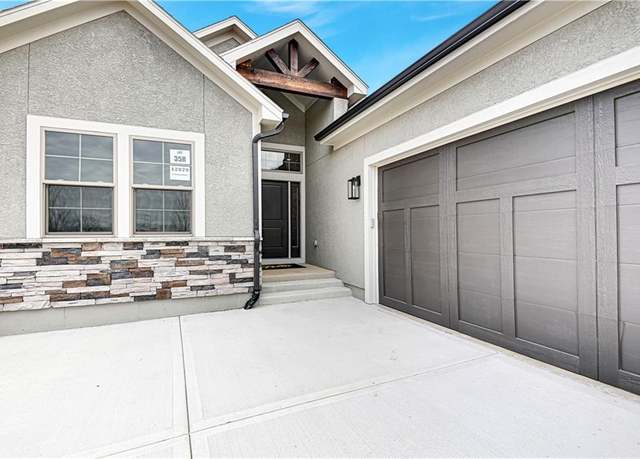 12979 S Constance St, Olathe, KS 66062
12979 S Constance St, Olathe, KS 66062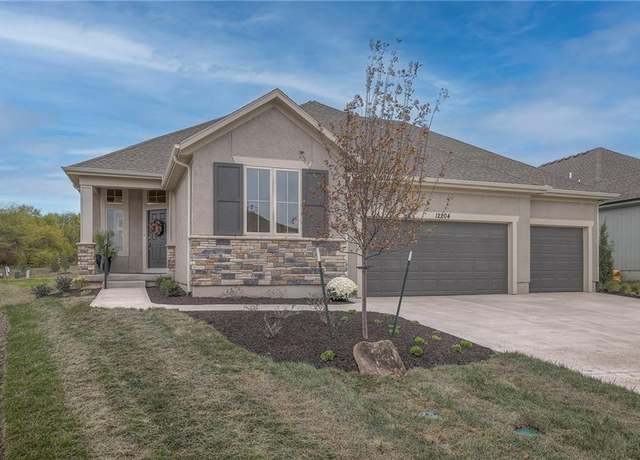 12204 W 138th Pl, Overland Park, KS 66221
12204 W 138th Pl, Overland Park, KS 66221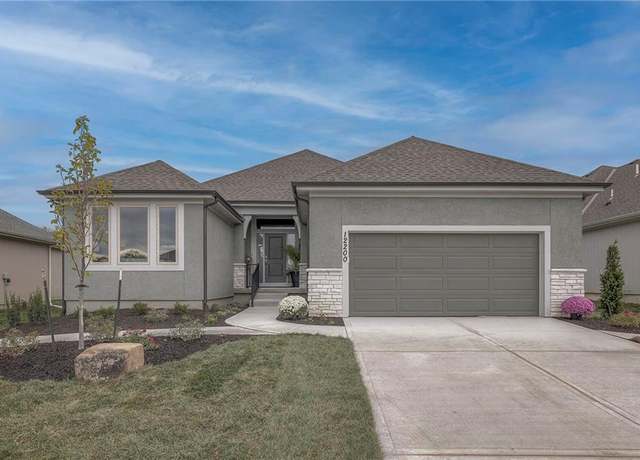 12200 W 138 Pl, Overland Park, KS 66221
12200 W 138 Pl, Overland Park, KS 66221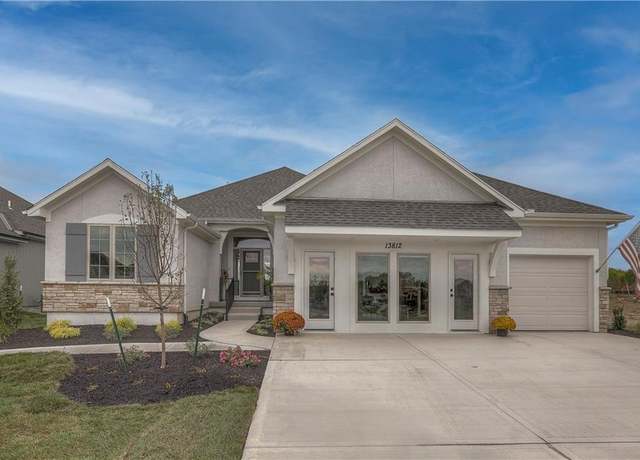 13812 Quigley St, Overland Park, KS 66221
13812 Quigley St, Overland Park, KS 66221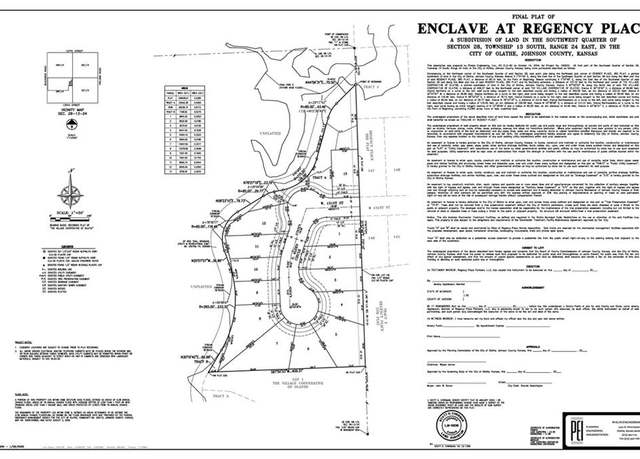 131st St, Olathe, KS 66062
131st St, Olathe, KS 66062

 United States
United States Canada
Canada