Loading...
Loading...
Loading...
More to explore in Southeastern Elementary School, VA
- Featured
- Price
- Bedroom
Popular Markets in Virginia
- Arlington homes for sale$798,500
- Alexandria homes for sale$522,450
- Virginia Beach homes for sale$450,000
- Fairfax homes for sale$749,999
- Richmond homes for sale$417,725
- Ashburn homes for sale$609,000
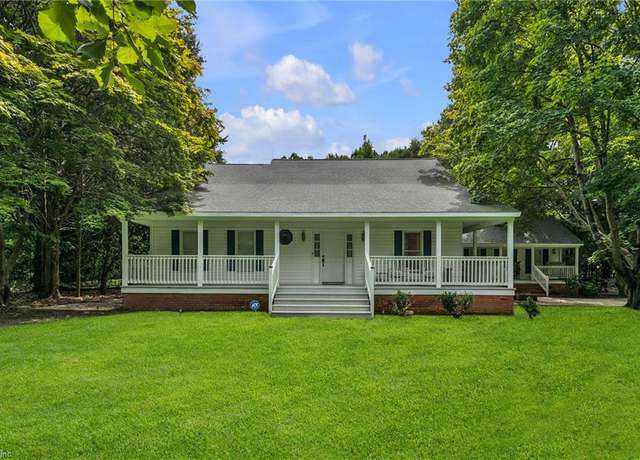 409 Peaceful Rd, Chesapeake, VA 23322
409 Peaceful Rd, Chesapeake, VA 23322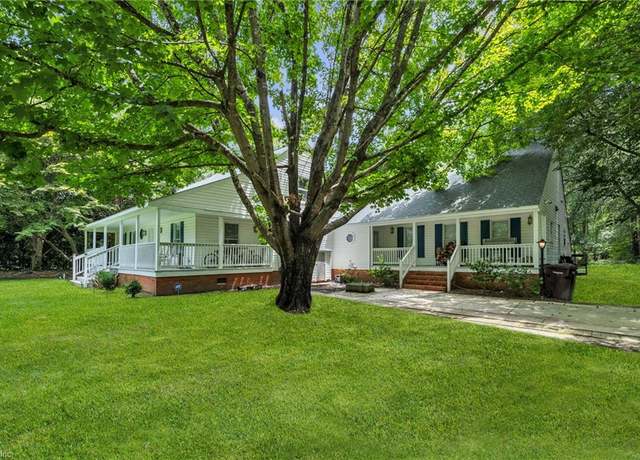 409 Peaceful Rd, Chesapeake, VA 23322
409 Peaceful Rd, Chesapeake, VA 23322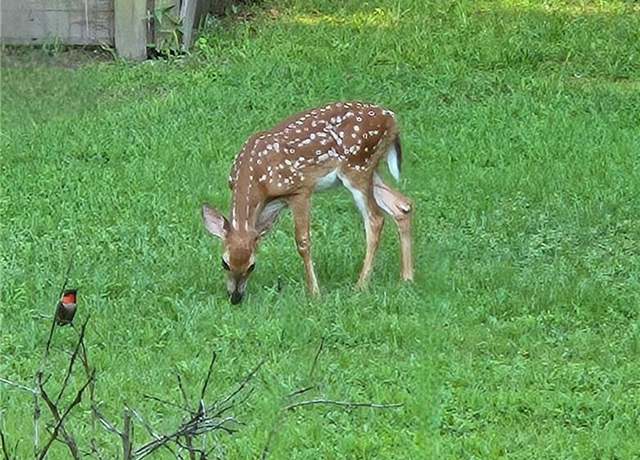 409 Peaceful Rd, Chesapeake, VA 23322
409 Peaceful Rd, Chesapeake, VA 23322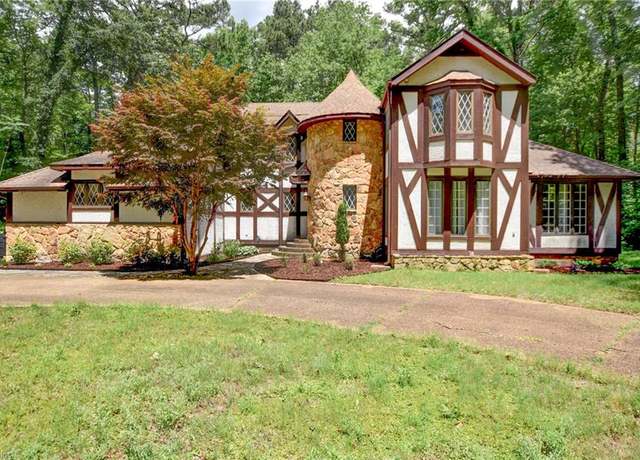 324 Woodards Ford Rd, Chesapeake, VA 23322
324 Woodards Ford Rd, Chesapeake, VA 23322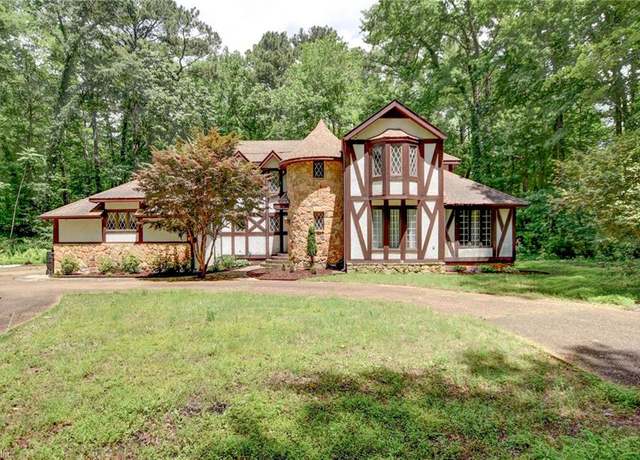 324 Woodards Ford Rd, Chesapeake, VA 23322
324 Woodards Ford Rd, Chesapeake, VA 23322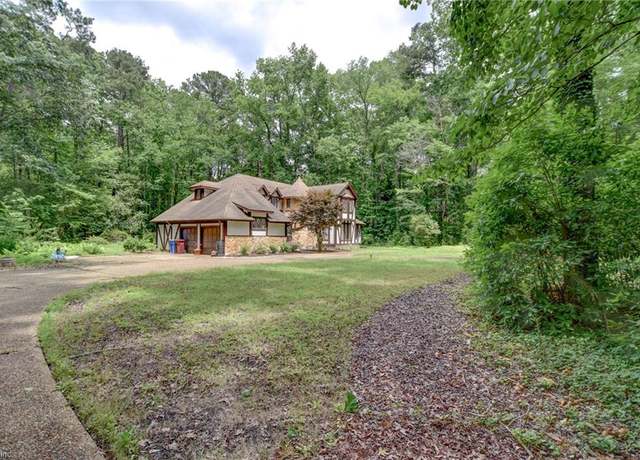 324 Woodards Ford Rd, Chesapeake, VA 23322
324 Woodards Ford Rd, Chesapeake, VA 23322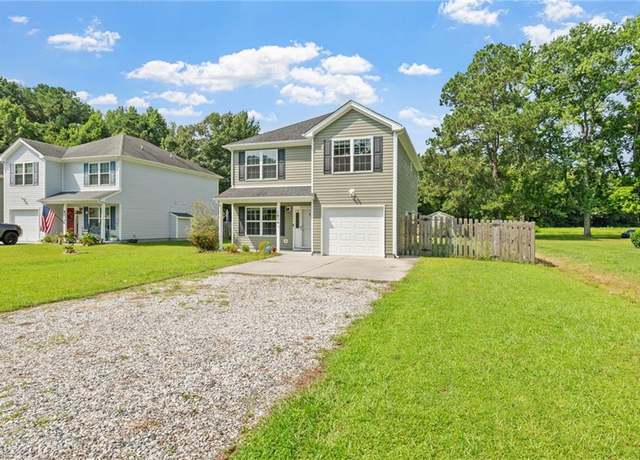 1616 Whittamore Rd, Chesapeake, VA 23322
1616 Whittamore Rd, Chesapeake, VA 23322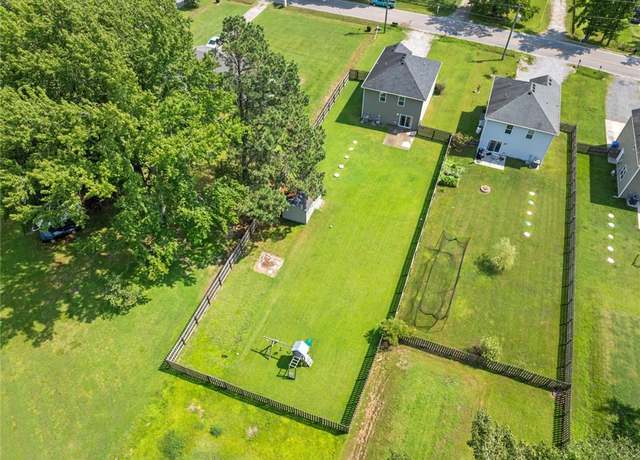 1616 Whittamore Rd, Chesapeake, VA 23322
1616 Whittamore Rd, Chesapeake, VA 23322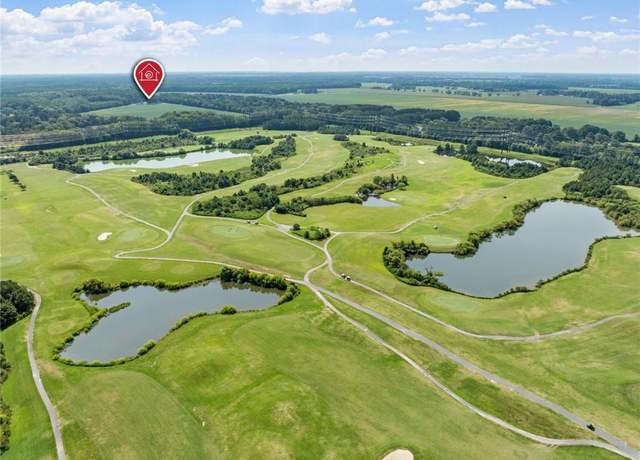 1616 Whittamore Rd, Chesapeake, VA 23322
1616 Whittamore Rd, Chesapeake, VA 23322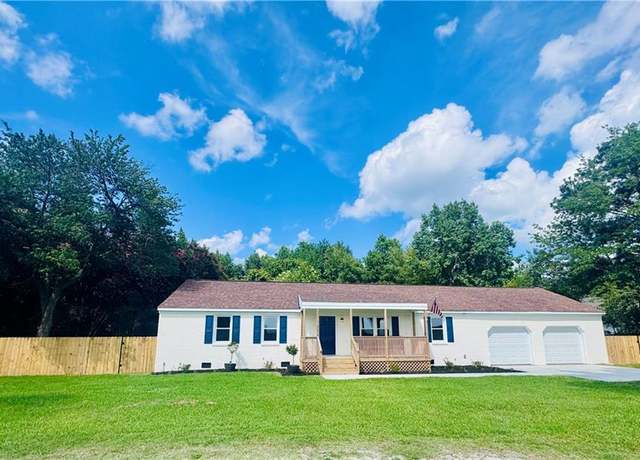 913 Long Ridge Rd, Chesapeake, VA 23322
913 Long Ridge Rd, Chesapeake, VA 23322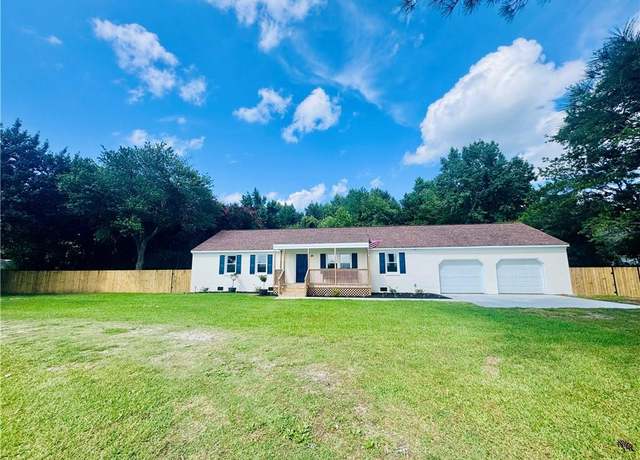 913 Long Ridge Rd, Chesapeake, VA 23322
913 Long Ridge Rd, Chesapeake, VA 23322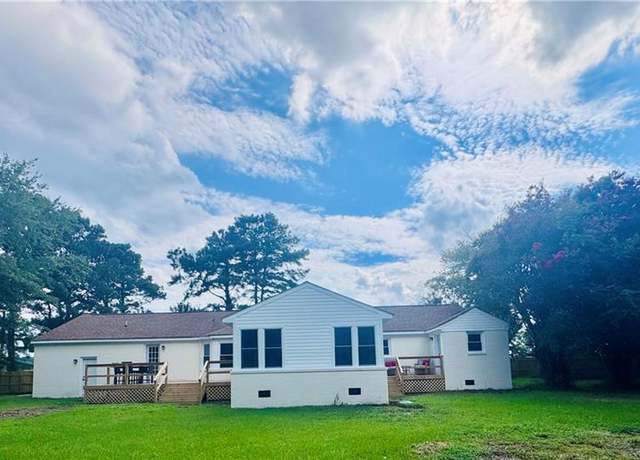 913 Long Ridge Rd, Chesapeake, VA 23322
913 Long Ridge Rd, Chesapeake, VA 23322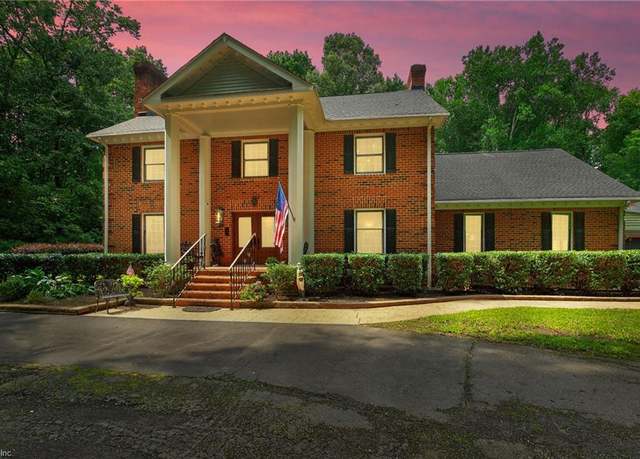 516 Peaceful Rd, Chesapeake, VA 23322
516 Peaceful Rd, Chesapeake, VA 23322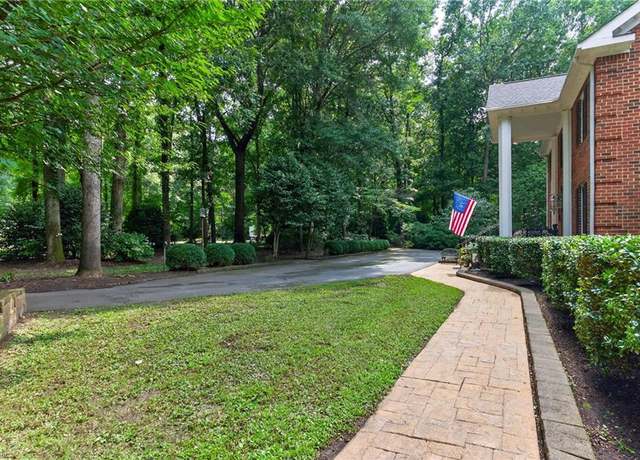 516 Peaceful Rd, Chesapeake, VA 23322
516 Peaceful Rd, Chesapeake, VA 23322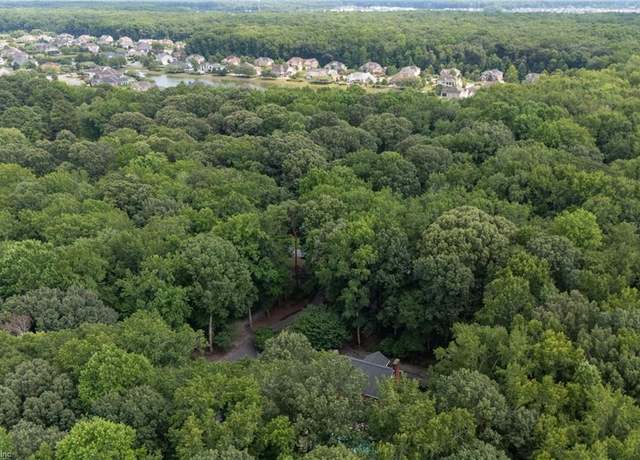 516 Peaceful Rd, Chesapeake, VA 23322
516 Peaceful Rd, Chesapeake, VA 23322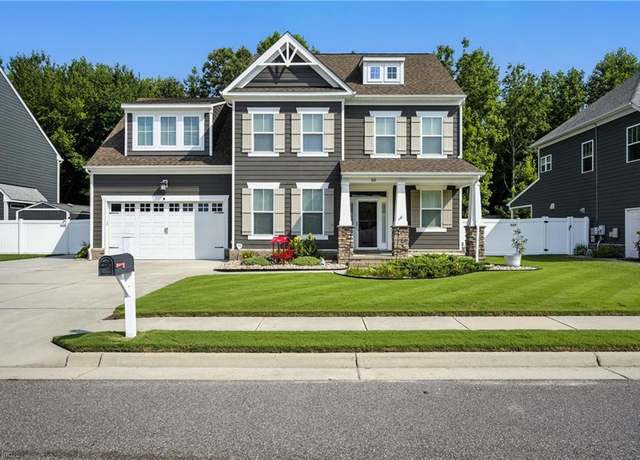 312 Wisdom Path, Chesapeake, VA 23322
312 Wisdom Path, Chesapeake, VA 23322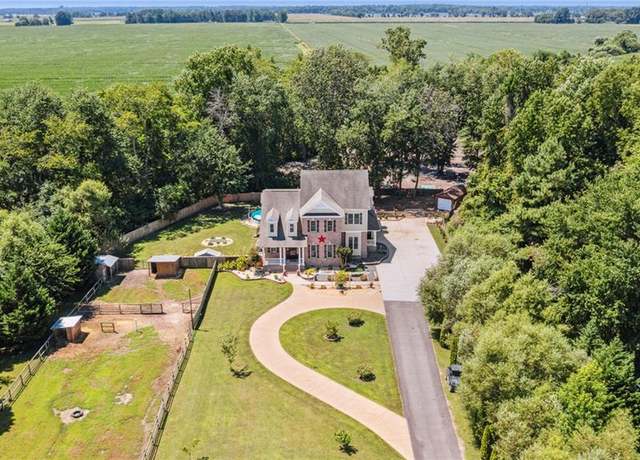 1149 Beaver Dam Rd, Chesapeake, VA 23322
1149 Beaver Dam Rd, Chesapeake, VA 23322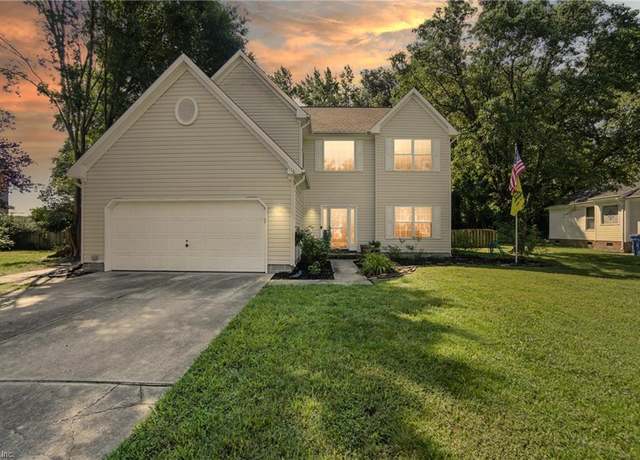 1116 Fairhaven Rd, Chesapeake, VA 23322
1116 Fairhaven Rd, Chesapeake, VA 23322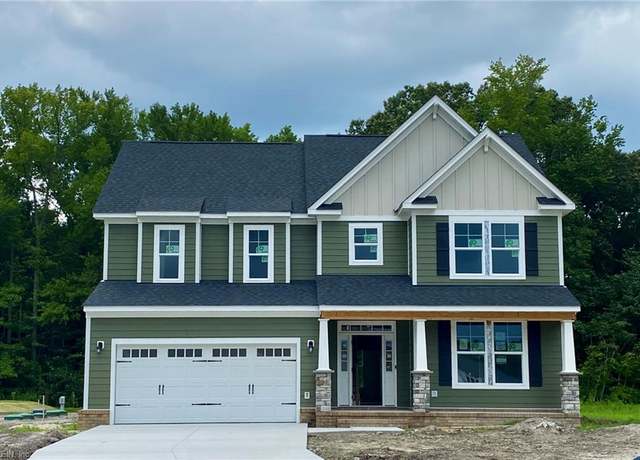 MM Cornerstone 1 Acre, Chesapeake, VA 23322
MM Cornerstone 1 Acre, Chesapeake, VA 23322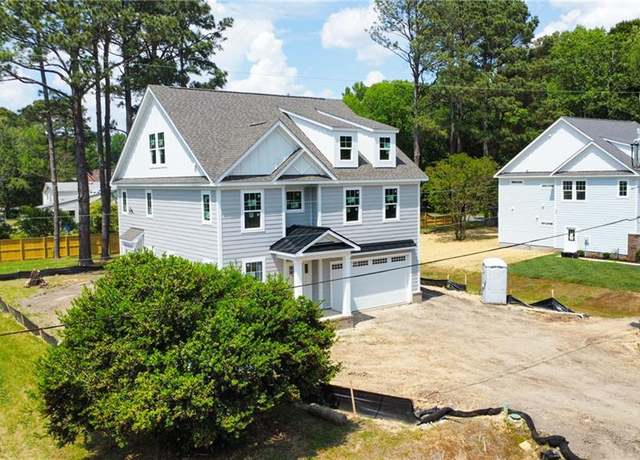 343 Ewell Ln, Chesapeake, VA 23322
343 Ewell Ln, Chesapeake, VA 23322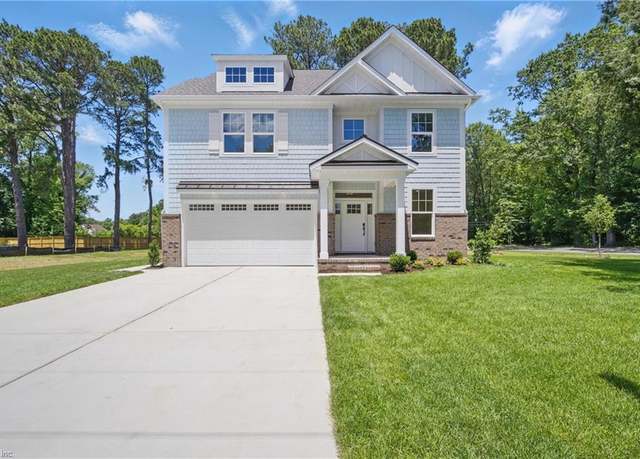 345 Ewell Ln, Chesapeake, VA 23322
345 Ewell Ln, Chesapeake, VA 23322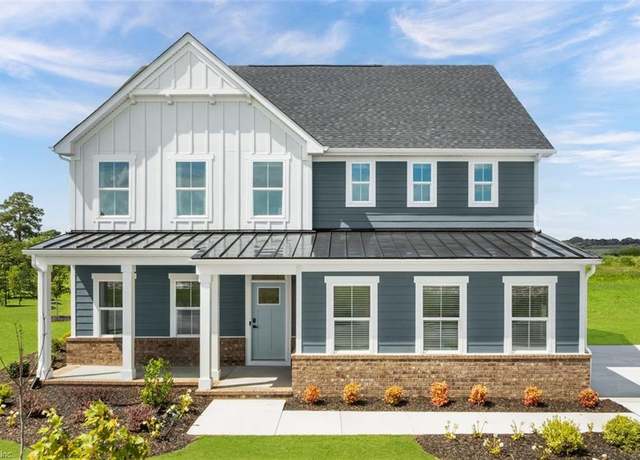 1504 Bogue St, Chesapeake, VA 23322
1504 Bogue St, Chesapeake, VA 23322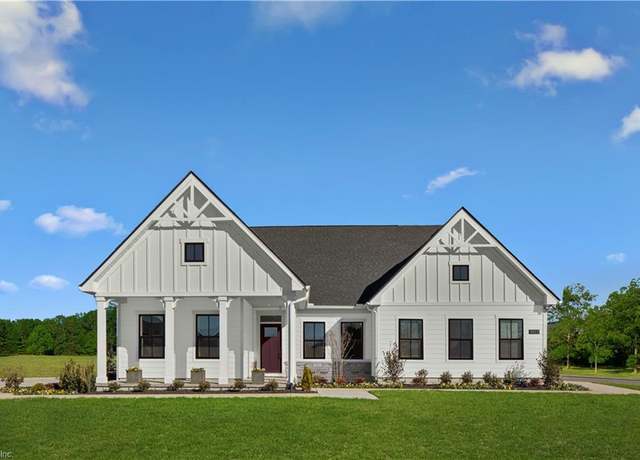 1520 Bogue St, Chesapeake, VA 23322
1520 Bogue St, Chesapeake, VA 23322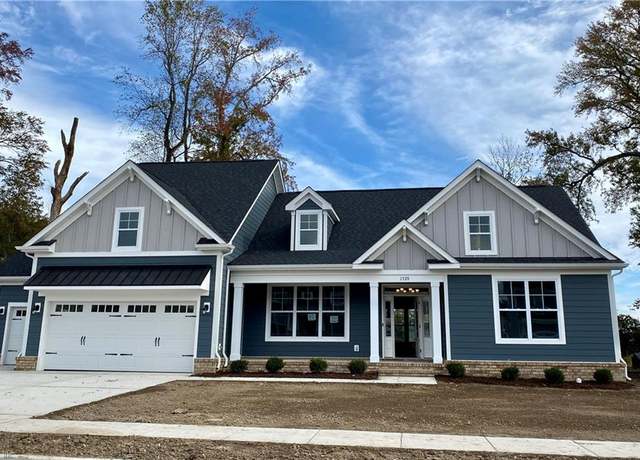 MM Meridian Stoney Creek 1 Acre, Chesapeake, VA 23322
MM Meridian Stoney Creek 1 Acre, Chesapeake, VA 23322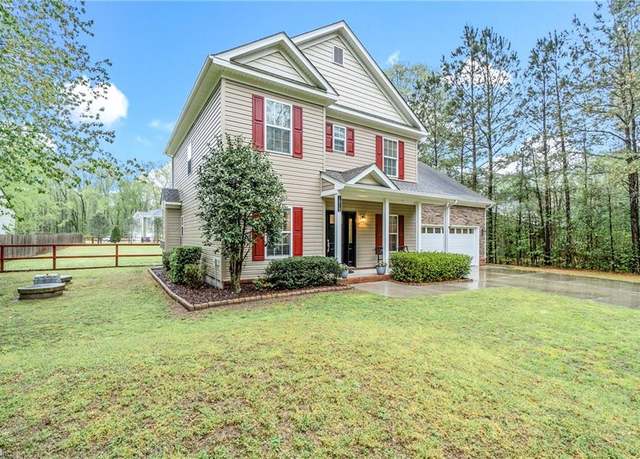 1313 Long Ridge Rd, Chesapeake, VA 23322
1313 Long Ridge Rd, Chesapeake, VA 23322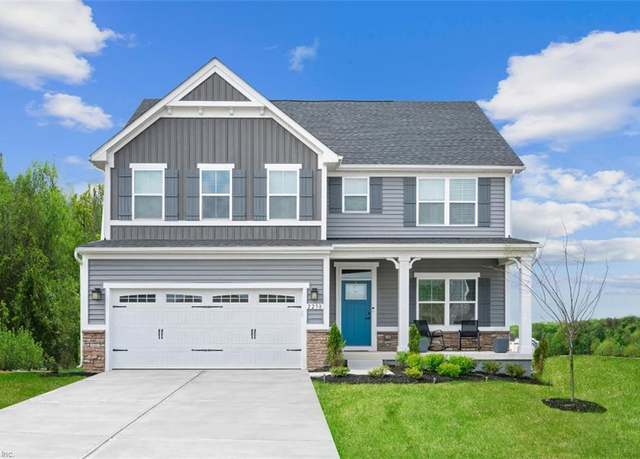 1517 Bogue St, Chesapeake, VA 23322
1517 Bogue St, Chesapeake, VA 23322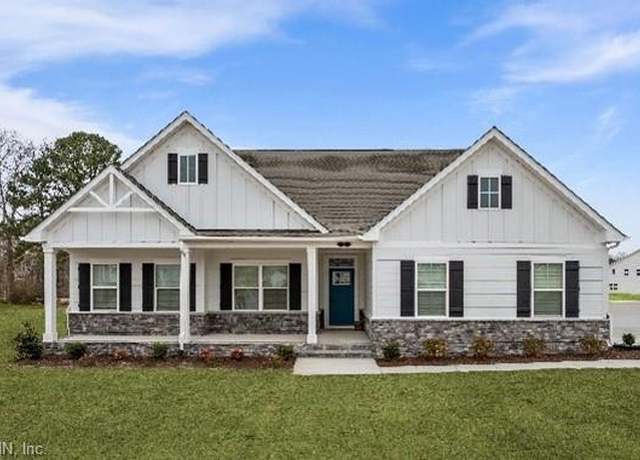 1508 Charlie St, Chesapeake, VA 23322
1508 Charlie St, Chesapeake, VA 23322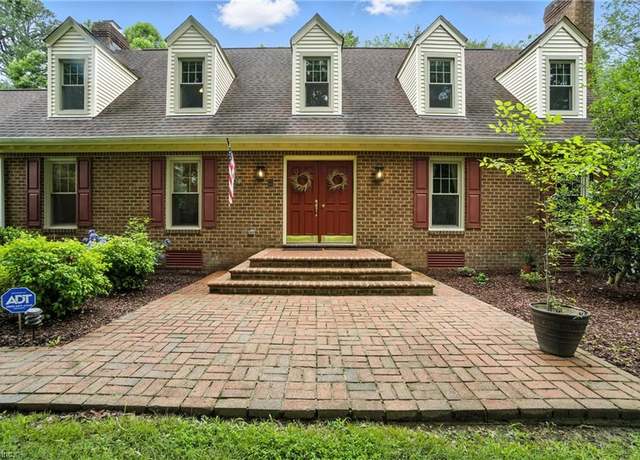 1200 Mill Run, Chesapeake, VA 23322
1200 Mill Run, Chesapeake, VA 23322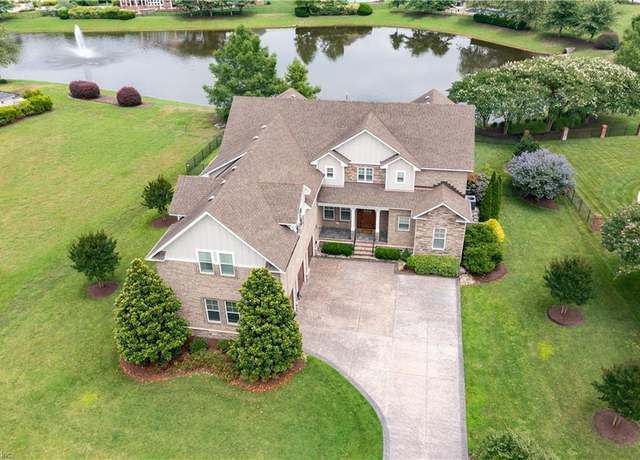 318 Scone Castle Loop, Chesapeake, VA 23322
318 Scone Castle Loop, Chesapeake, VA 23322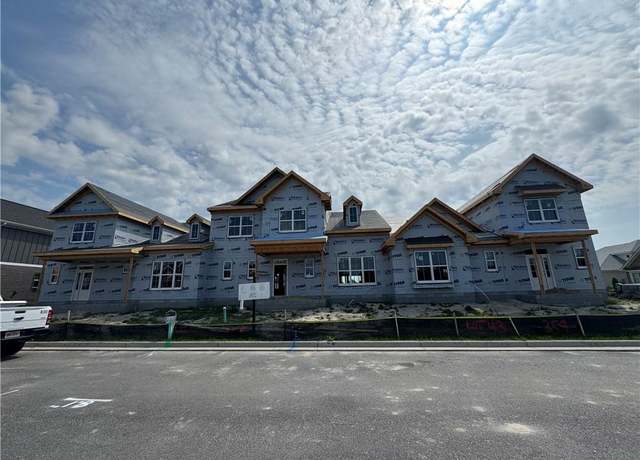 359 Lomond Loop #43, Chesapeake, VA 23322
359 Lomond Loop #43, Chesapeake, VA 23322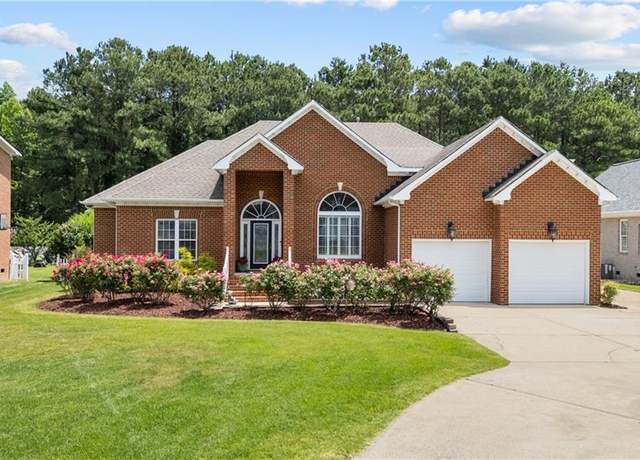 1057 Hillwell Rd, Chesapeake, VA 23322
1057 Hillwell Rd, Chesapeake, VA 23322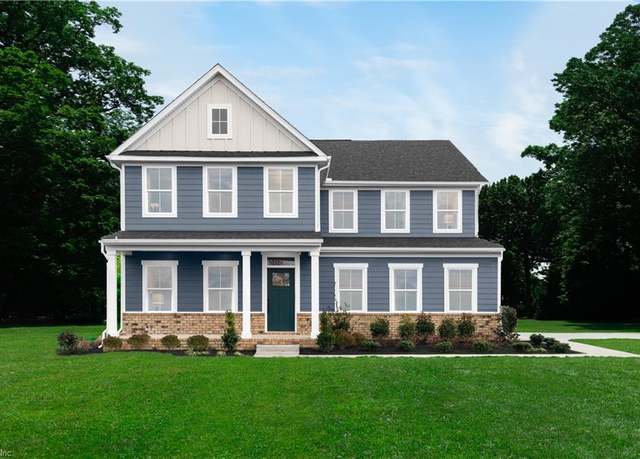 1512 Charlie St, Chesapeake, VA 23322
1512 Charlie St, Chesapeake, VA 23322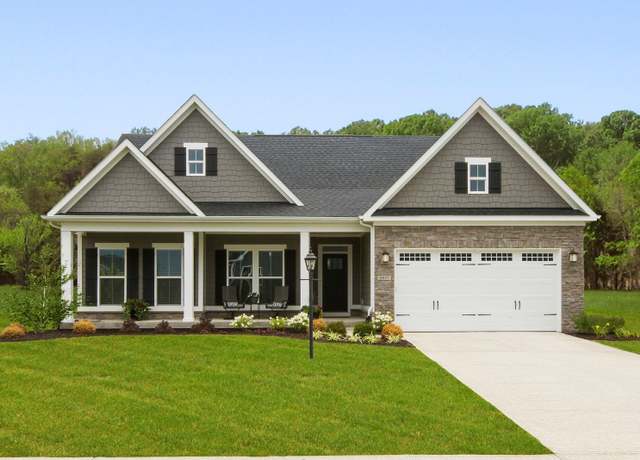 Cumberland Plan, Chesapeake, VA 23322
Cumberland Plan, Chesapeake, VA 23322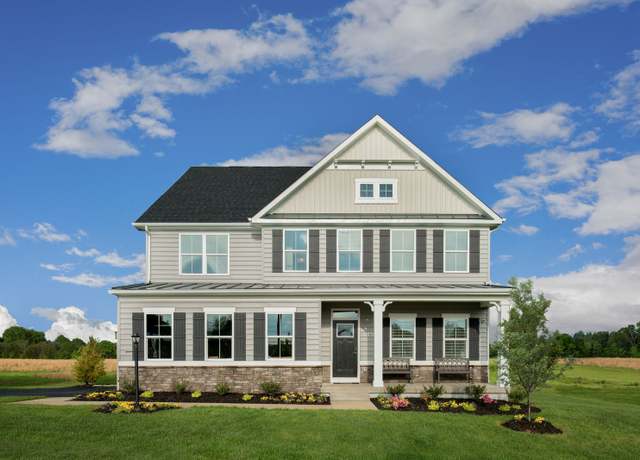 York Plan, Thcdqa Chesapeake, VA 23322
York Plan, Thcdqa Chesapeake, VA 23322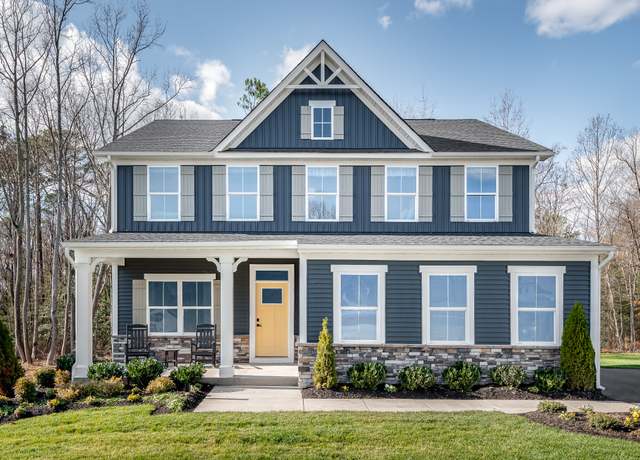 Columbia Plan, Chesapeake, VA 23322
Columbia Plan, Chesapeake, VA 23322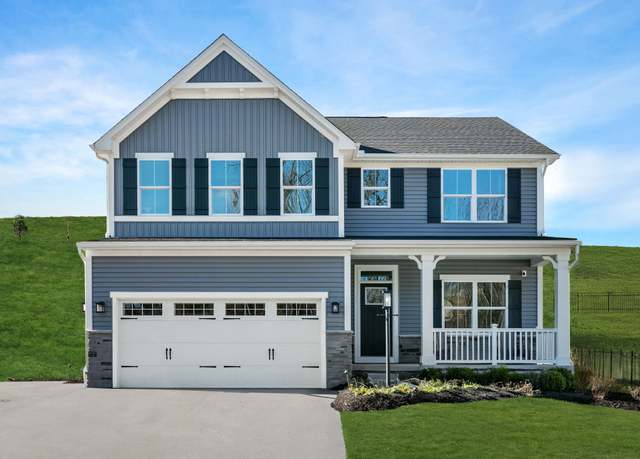 Hudson Plan, Chesapeake, VA 23322
Hudson Plan, Chesapeake, VA 23322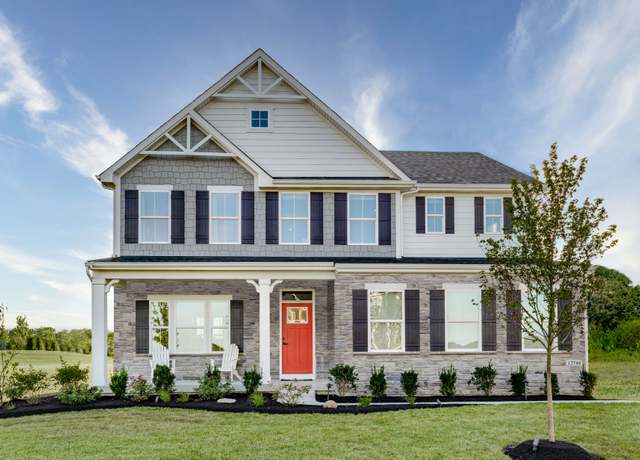 Lehigh Plan, Chesapeake, VA 23322
Lehigh Plan, Chesapeake, VA 23322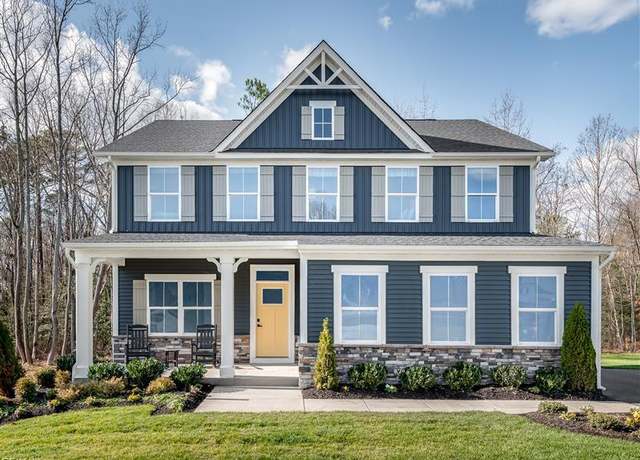 1500 Charlie St, Chesapeake, VA 23322
1500 Charlie St, Chesapeake, VA 23322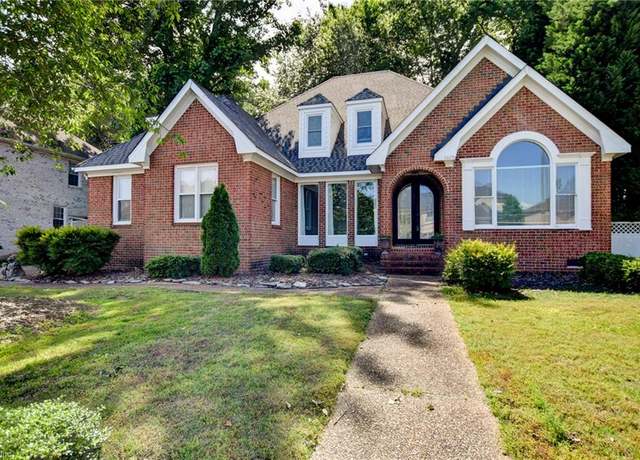 1029 Harwich Dr, Chesapeake, VA 23322
1029 Harwich Dr, Chesapeake, VA 23322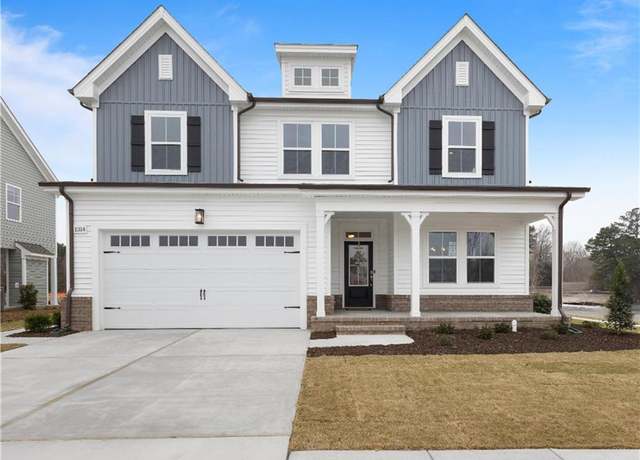 MM Macon In Stoney Crk, Chesapeake, VA 23322
MM Macon In Stoney Crk, Chesapeake, VA 23322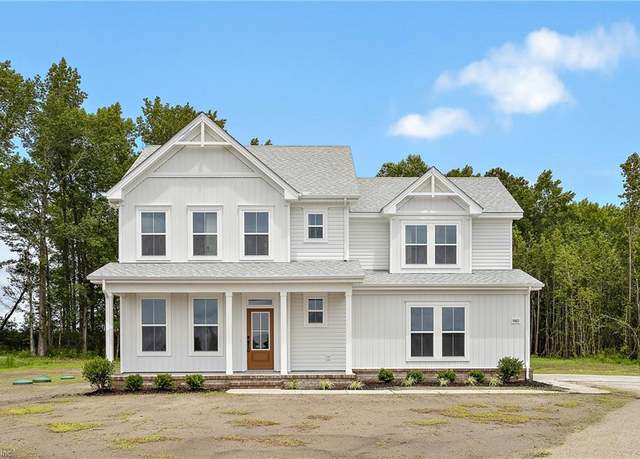 980 Beaver Dam Rd, Chesapeake, VA 23322
980 Beaver Dam Rd, Chesapeake, VA 23322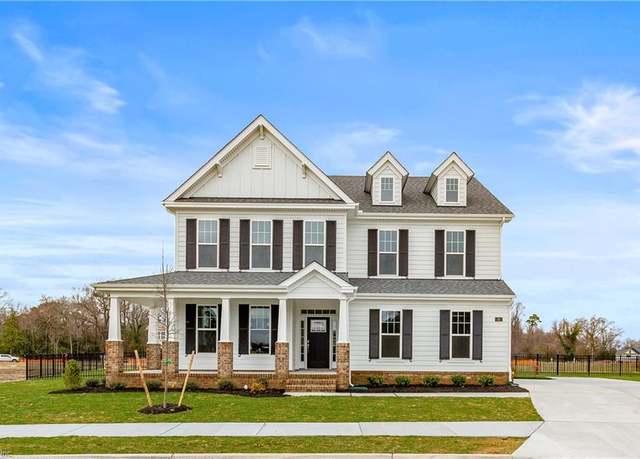 MM Bellhaven In Stoney Crk, Chesapeake, VA 23322
MM Bellhaven In Stoney Crk, Chesapeake, VA 23322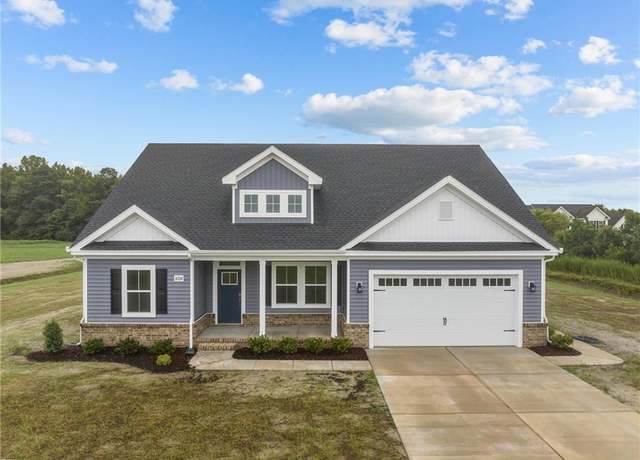 MM James 2 Stoney Crk, Chesapeake, VA 23322
MM James 2 Stoney Crk, Chesapeake, VA 23322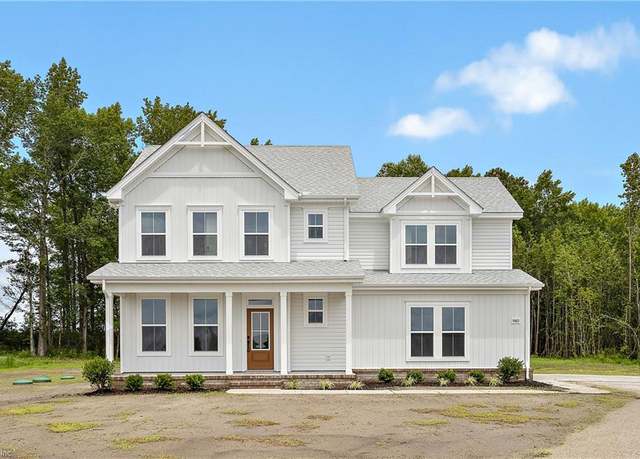 MM Ashbee - Stoney Crk, Chesapeake, VA 23322
MM Ashbee - Stoney Crk, Chesapeake, VA 23322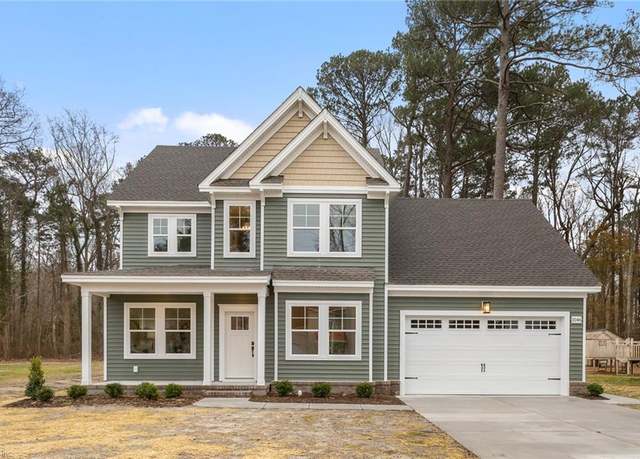 MM Bayberry In Sc, Chesapeake, VA 23322
MM Bayberry In Sc, Chesapeake, VA 23322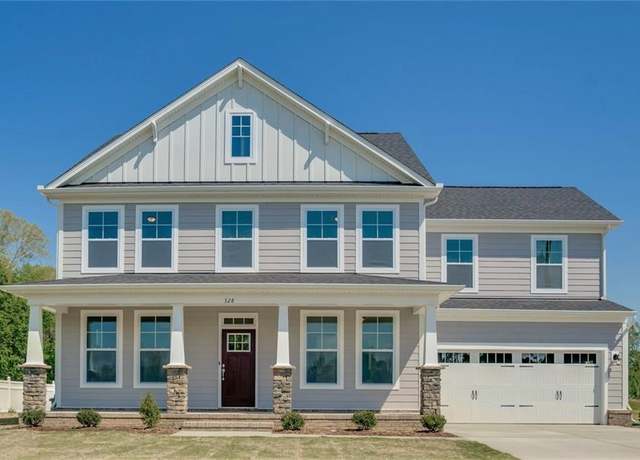 MM Legacy Stoney Crk, Chesapeake, VA 23322
MM Legacy Stoney Crk, Chesapeake, VA 23322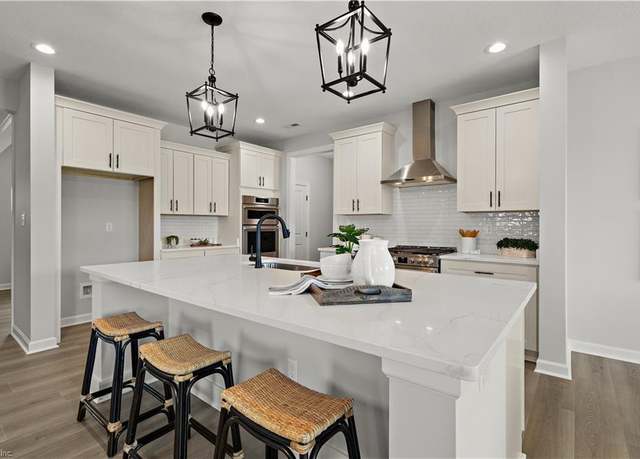 440 Stoney Mist Way, Chesapeake, VA 23322
440 Stoney Mist Way, Chesapeake, VA 23322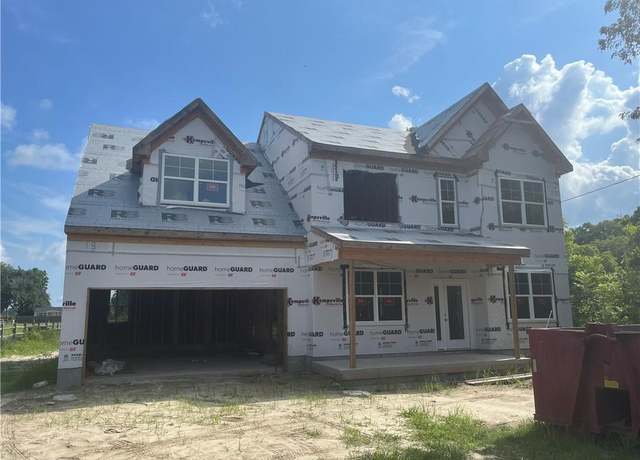 1453 Whittamore Rd, Chesapeake, VA 23322
1453 Whittamore Rd, Chesapeake, VA 23322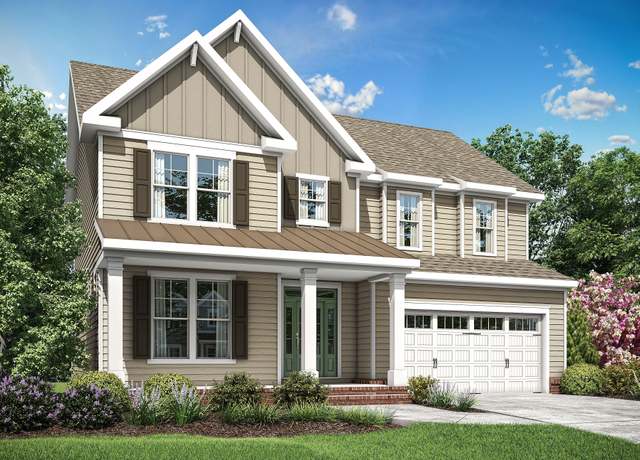 The Cornerstone Plan, Chesapeake, VA 23322
The Cornerstone Plan, Chesapeake, VA 23322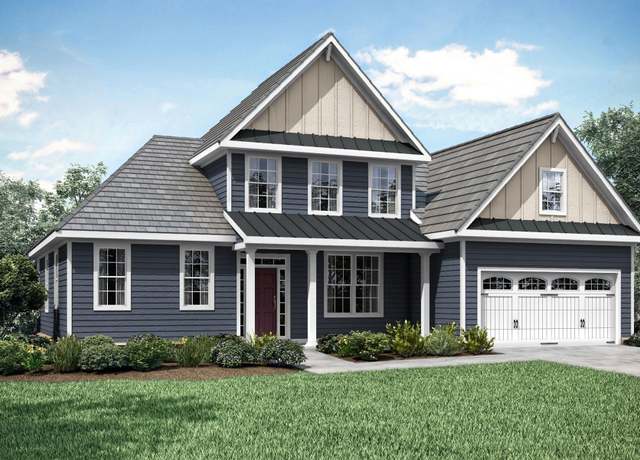 The Platinum II Plan, Chesapeake, VA 23322
The Platinum II Plan, Chesapeake, VA 23322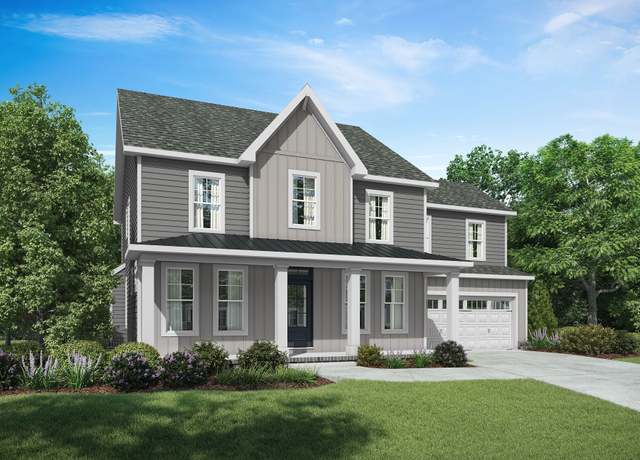 The Legacy Plan, Chesapeake, VA 23322
The Legacy Plan, Chesapeake, VA 23322

 United States
United States Canada
Canada