More to explore in County Line Elementary School, TX
- Featured
- Price
- Bedroom
Popular Markets in Texas
- Austin homes for sale$550,000
- Dallas homes for sale$430,000
- Houston homes for sale$343,950
- San Antonio homes for sale$279,990
- Frisco homes for sale$749,790
- Plano homes for sale$544,998
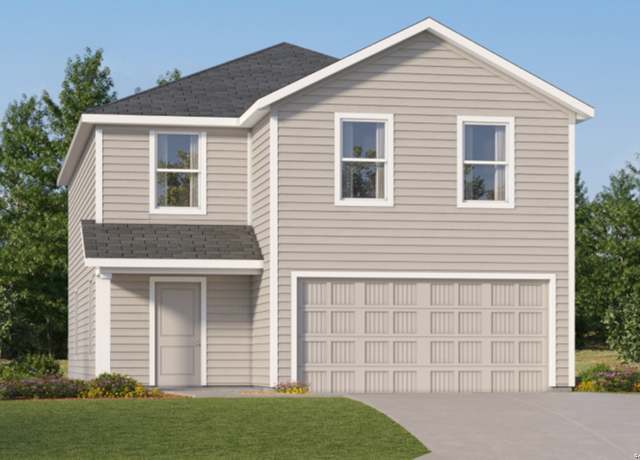 201 Bronco Rdg, New Braunfels, TX 78130
201 Bronco Rdg, New Braunfels, TX 78130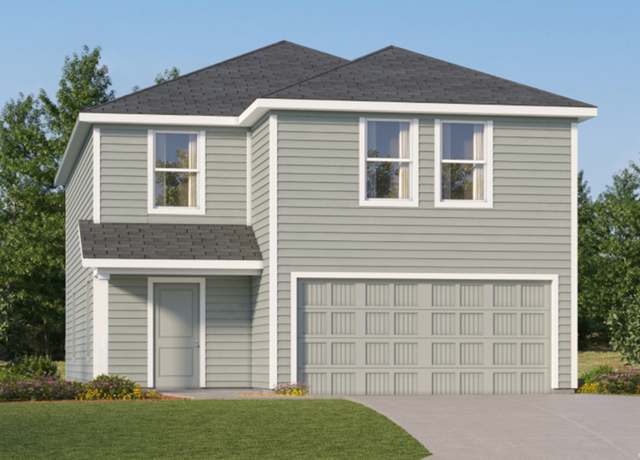 201 Bronco Rdg, New Braunfels, TX 78130
201 Bronco Rdg, New Braunfels, TX 78130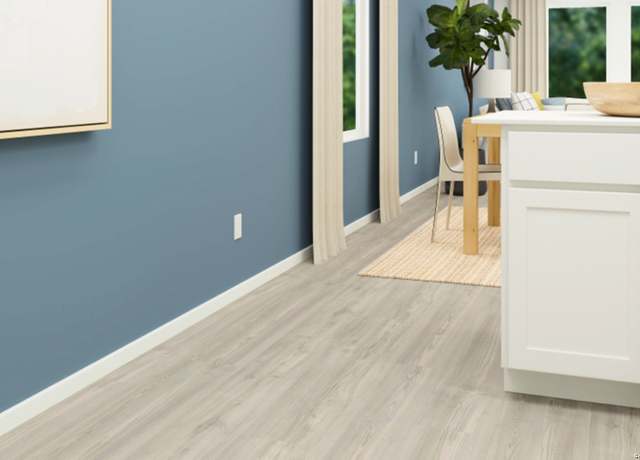 201 Bronco Rdg, New Braunfels, TX 78130
201 Bronco Rdg, New Braunfels, TX 78130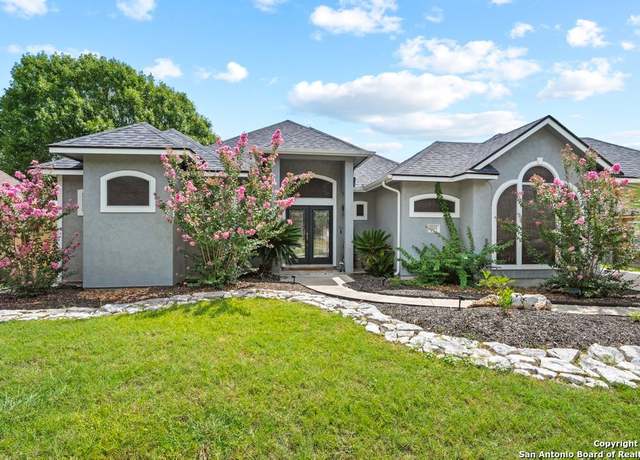 2111 Stonehaven, New Braunfels, TX 78130
2111 Stonehaven, New Braunfels, TX 78130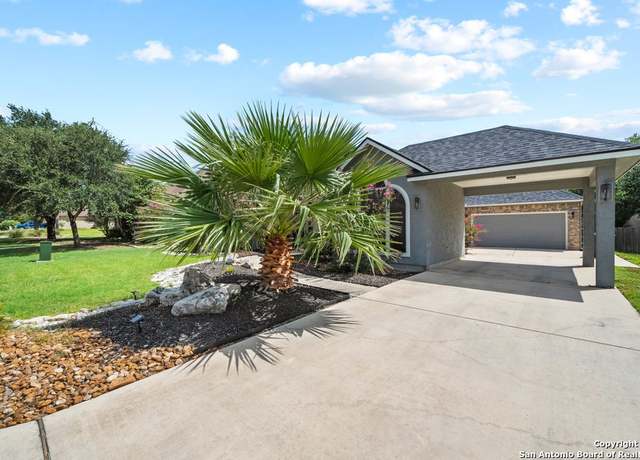 2111 Stonehaven, New Braunfels, TX 78130
2111 Stonehaven, New Braunfels, TX 78130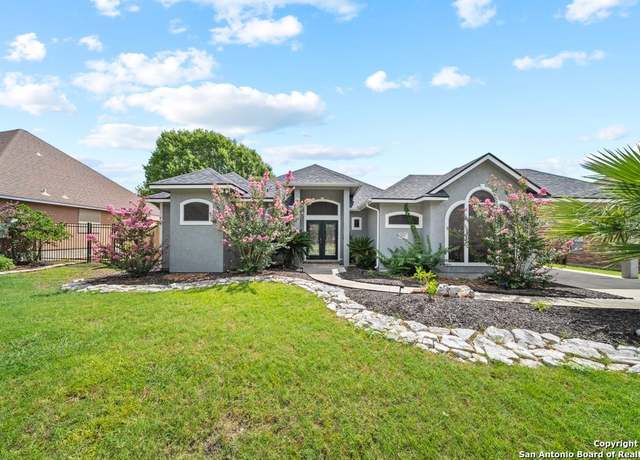 2111 Stonehaven, New Braunfels, TX 78130
2111 Stonehaven, New Braunfels, TX 78130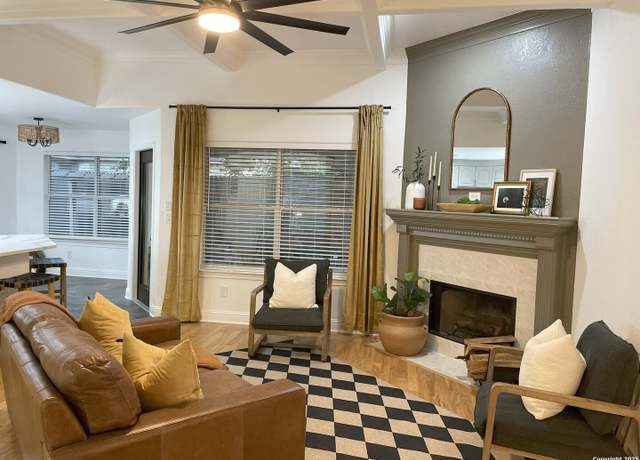 2126 North Ranch Estates Blvd, New Braunfels, TX 78130
2126 North Ranch Estates Blvd, New Braunfels, TX 78130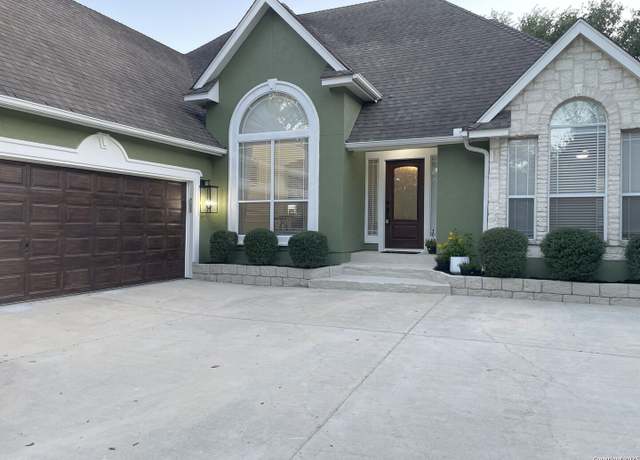 2126 North Ranch Estates Blvd, New Braunfels, TX 78130
2126 North Ranch Estates Blvd, New Braunfels, TX 78130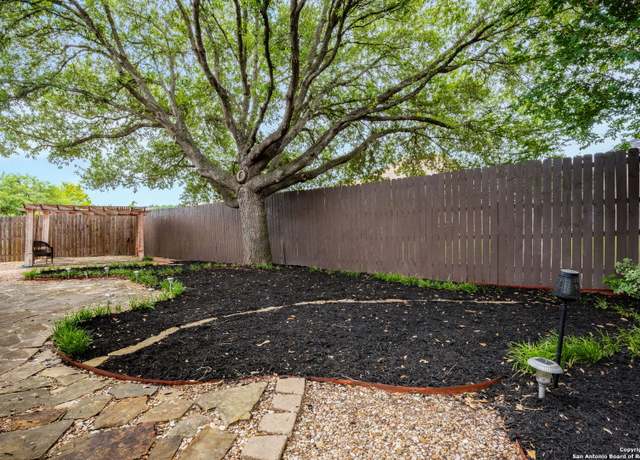 2126 North Ranch Estates Blvd, New Braunfels, TX 78130
2126 North Ranch Estates Blvd, New Braunfels, TX 78130 14630 Kayden Rdg, New Braunfels, TX 78130
14630 Kayden Rdg, New Braunfels, TX 78130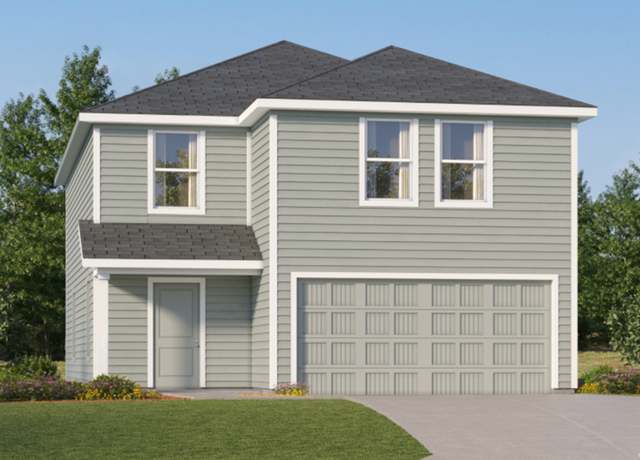 14630 Kayden Rdg, New Braunfels, TX 78130
14630 Kayden Rdg, New Braunfels, TX 78130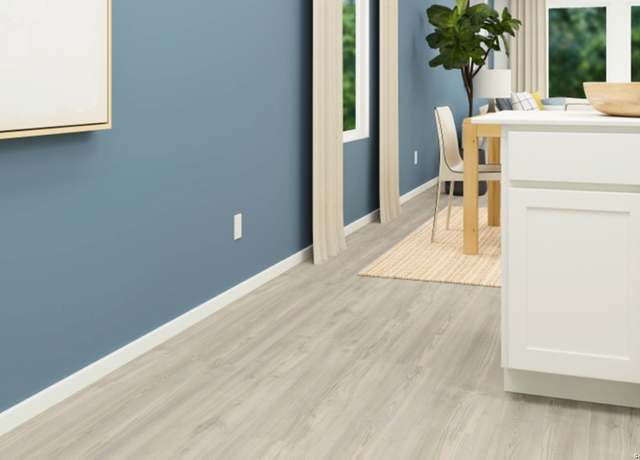 14630 Kayden Rdg, New Braunfels, TX 78130
14630 Kayden Rdg, New Braunfels, TX 78130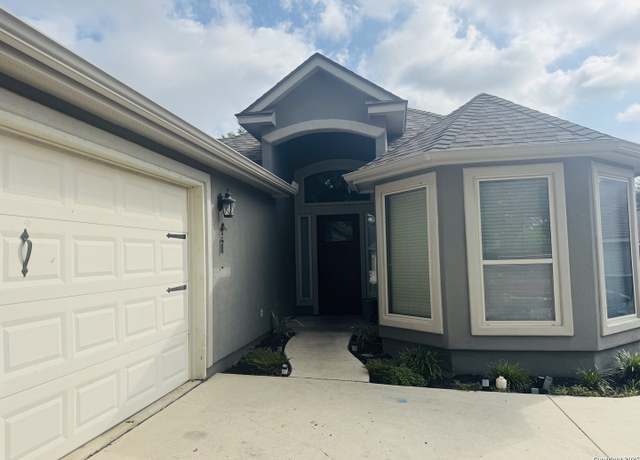 2309 N Ranch Ests, New Braunfels, TX 78130
2309 N Ranch Ests, New Braunfels, TX 78130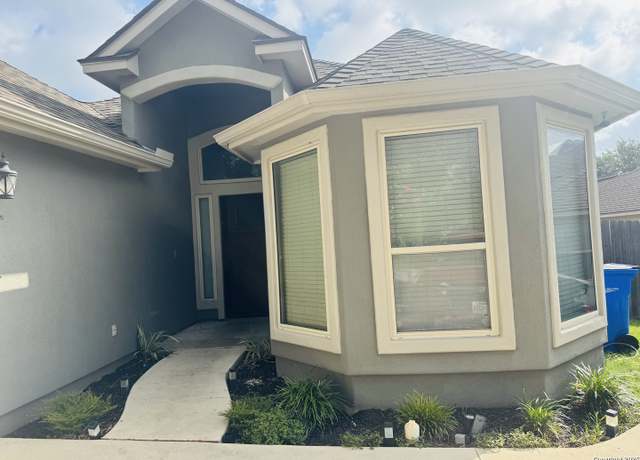 2309 N Ranch Ests, New Braunfels, TX 78130
2309 N Ranch Ests, New Braunfels, TX 78130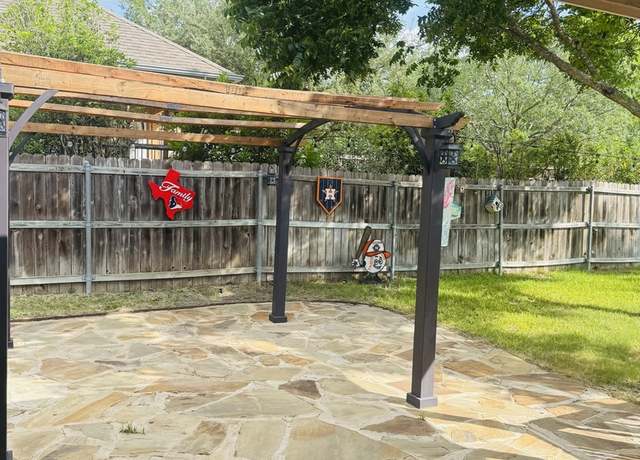 2309 N Ranch Ests, New Braunfels, TX 78130
2309 N Ranch Ests, New Braunfels, TX 78130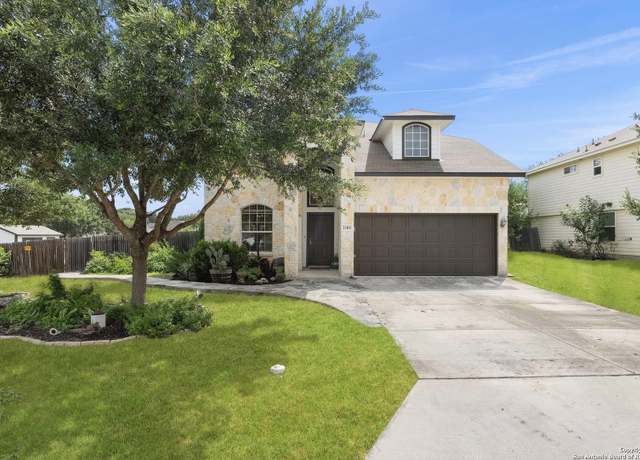 2105 Hazelwood, New Braunfels, TX 78130
2105 Hazelwood, New Braunfels, TX 78130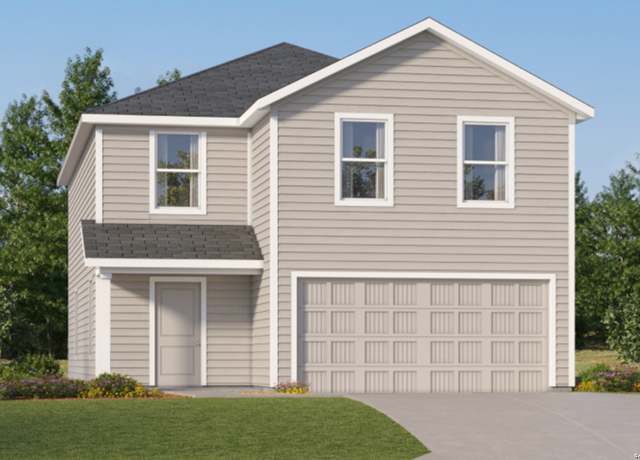 228 Cowboy Rdg, New Braunfels, TX 78130
228 Cowboy Rdg, New Braunfels, TX 78130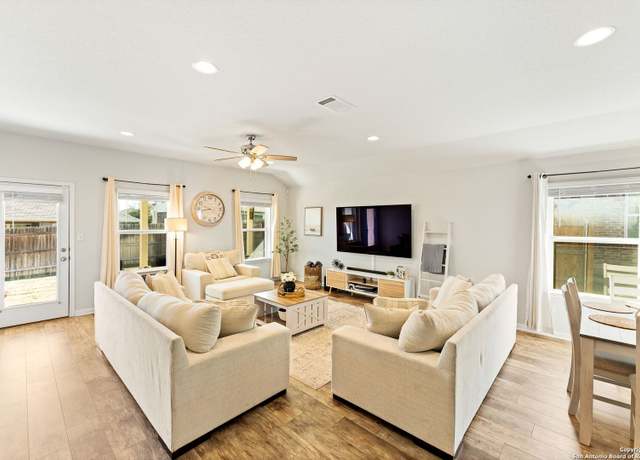 2207 Trumans Hl, New Braunfels, TX 78130
2207 Trumans Hl, New Braunfels, TX 78130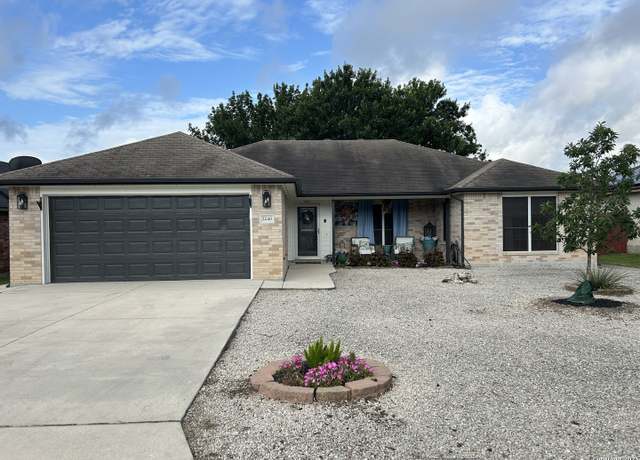 2240 Stonehaven, New Braunfels, TX 78130
2240 Stonehaven, New Braunfels, TX 78130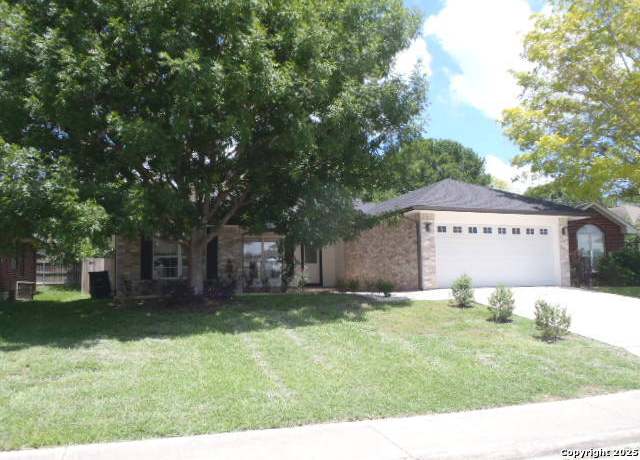 2069 Bentwood, New Braunfels, TX 78130
2069 Bentwood, New Braunfels, TX 78130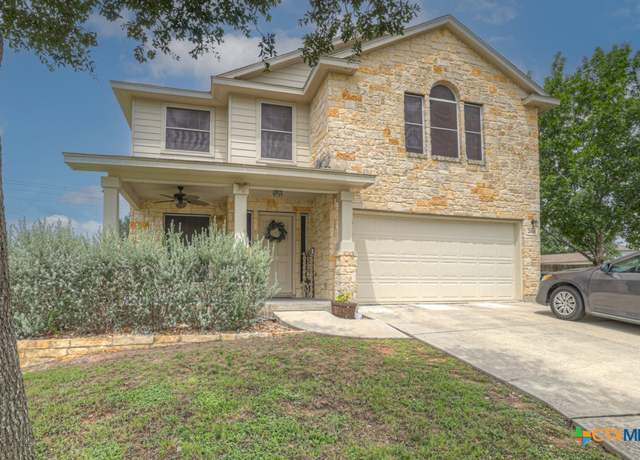 2410 Fayette Dr, New Braunfels, TX 78130
2410 Fayette Dr, New Braunfels, TX 78130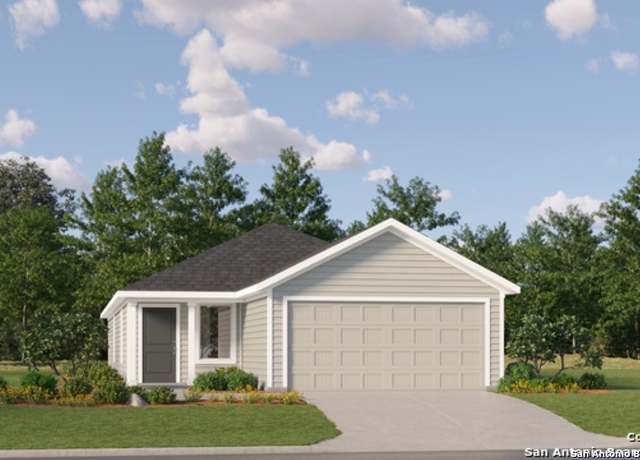 216 Bronco Rdg, New Braunfels, TX 78130
216 Bronco Rdg, New Braunfels, TX 78130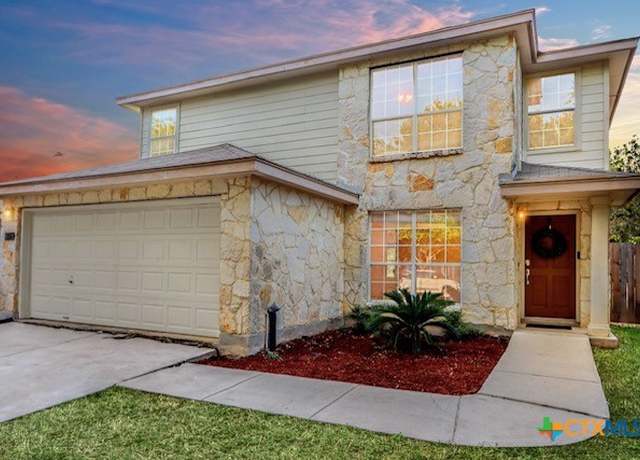 250 Val Verde Dr, New Braunfels, TX 78130
250 Val Verde Dr, New Braunfels, TX 78130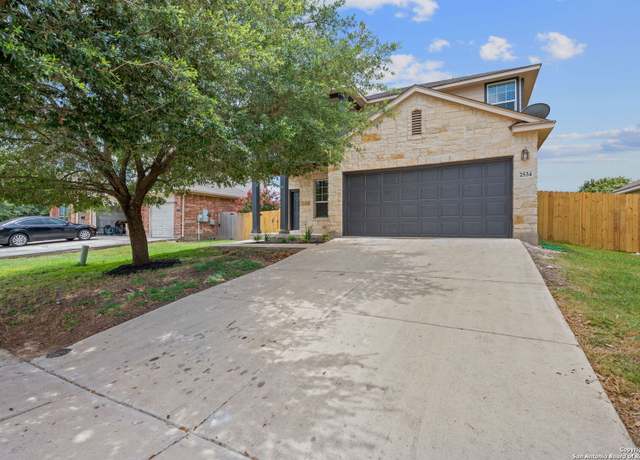 2534 Duval, New Braunfels, TX 78130
2534 Duval, New Braunfels, TX 78130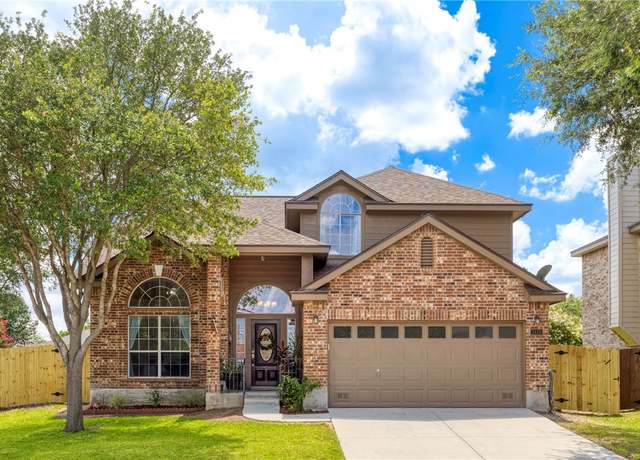 2488 Divine Way, New Braunfels, TX 78130
2488 Divine Way, New Braunfels, TX 78130 2039 Cornerstone, New Braunfels, TX 78130
2039 Cornerstone, New Braunfels, TX 78130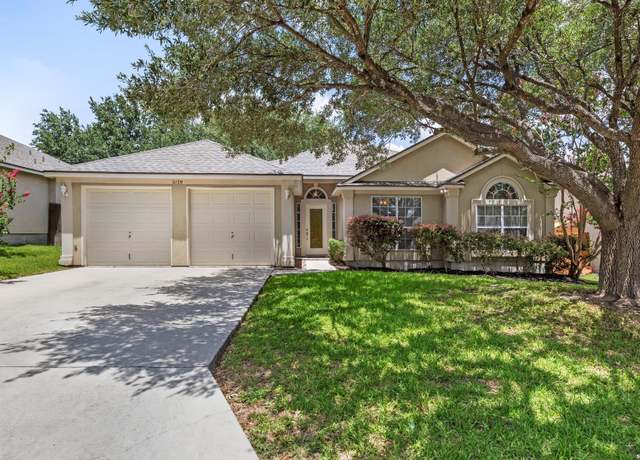 2139 Cornerstone, New Braunfels, TX 78130
2139 Cornerstone, New Braunfels, TX 78130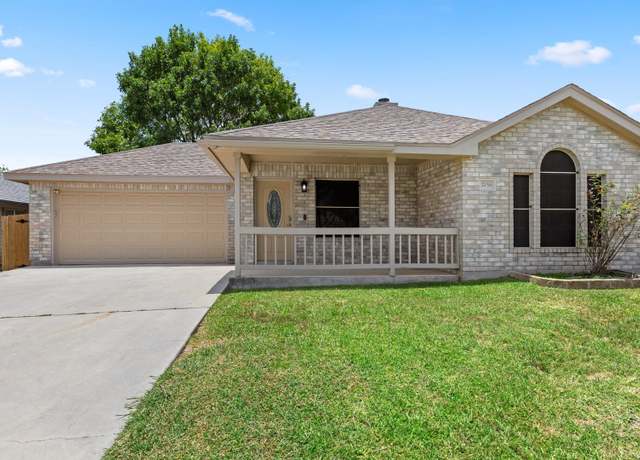 2156 Cornerstone, New Braunfels, TX 78130
2156 Cornerstone, New Braunfels, TX 78130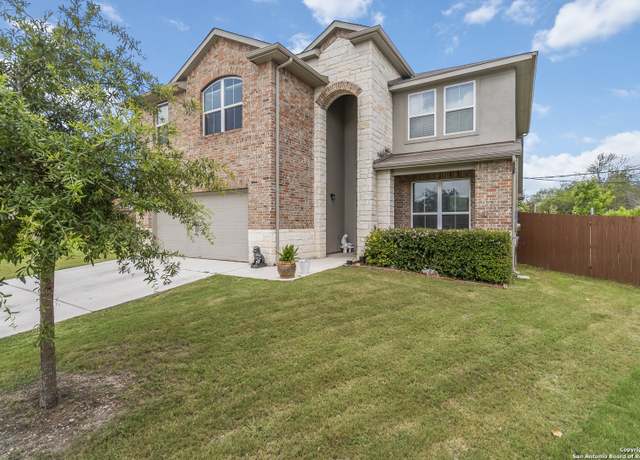 934 Tenby Castle, New Braunfels, TX 78130
934 Tenby Castle, New Braunfels, TX 78130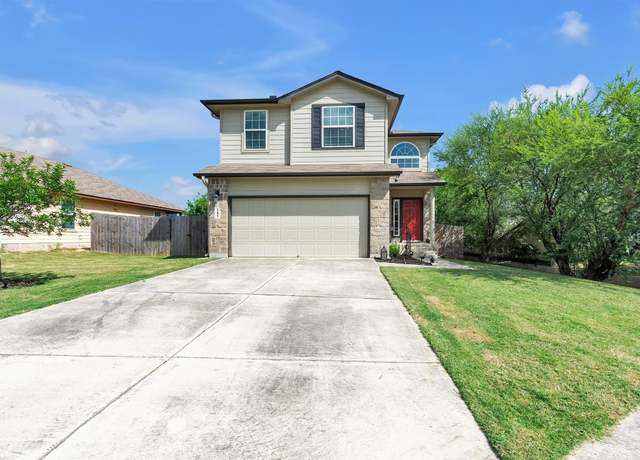 985 Lauren St, New Braunfels, TX 78130
985 Lauren St, New Braunfels, TX 78130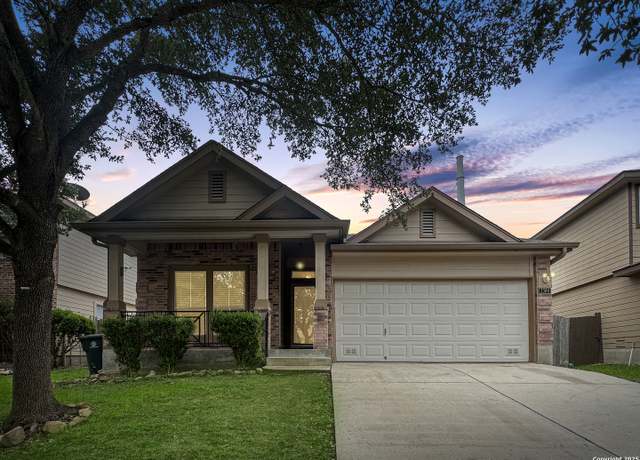 2384 Medina, New Braunfels, TX 78130
2384 Medina, New Braunfels, TX 78130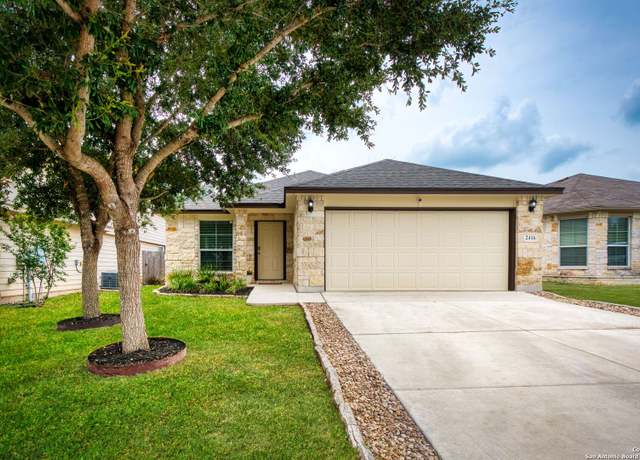 2416 Kolton St, New Braunfels, TX 78130
2416 Kolton St, New Braunfels, TX 78130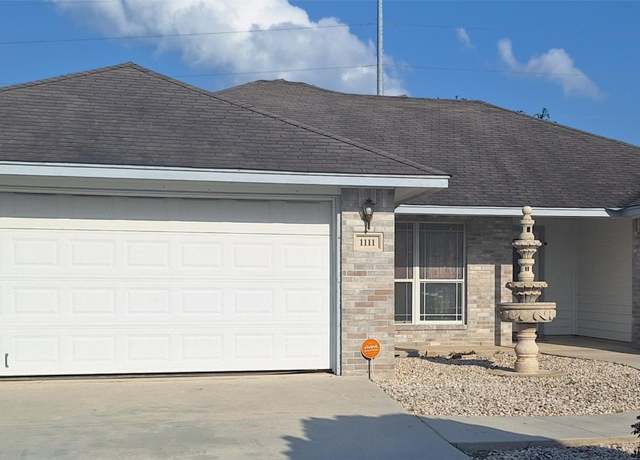 1111 Blazewood Dr, New Braunfels, TX 78130
1111 Blazewood Dr, New Braunfels, TX 78130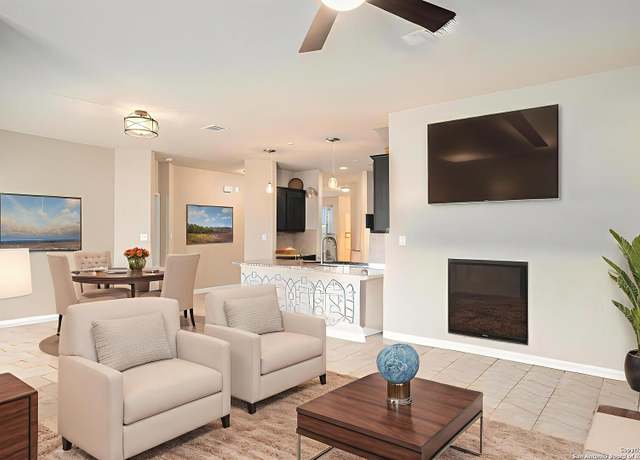 2196 New Castle, New Braunfels, TX 78130
2196 New Castle, New Braunfels, TX 78130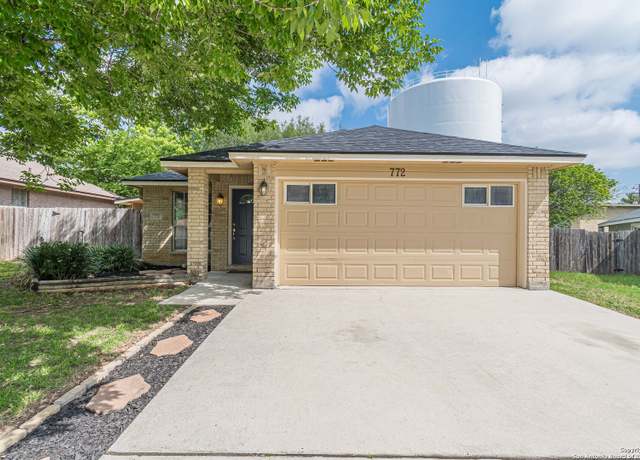 772 Copperfield, New Braunfels, TX 78130
772 Copperfield, New Braunfels, TX 78130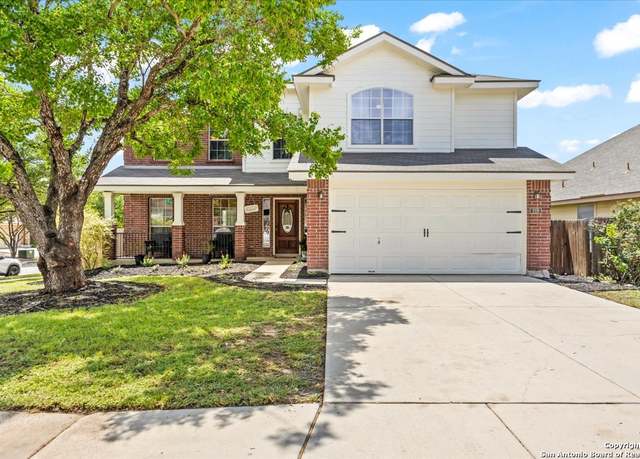 211 Rock Spgs, New Braunfels, TX 78130
211 Rock Spgs, New Braunfels, TX 78130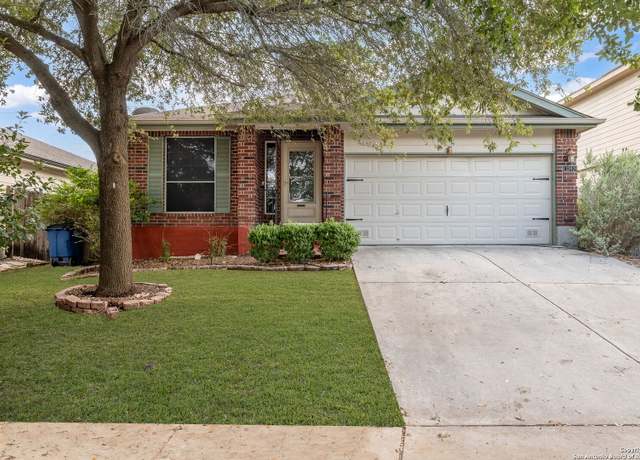 2392 Medina, New Braunfels, TX 78130
2392 Medina, New Braunfels, TX 78130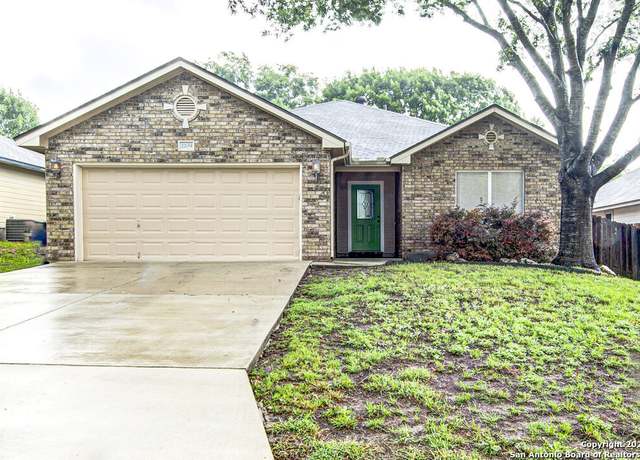 2209 Bentwood, New Braunfels, TX 78130
2209 Bentwood, New Braunfels, TX 78130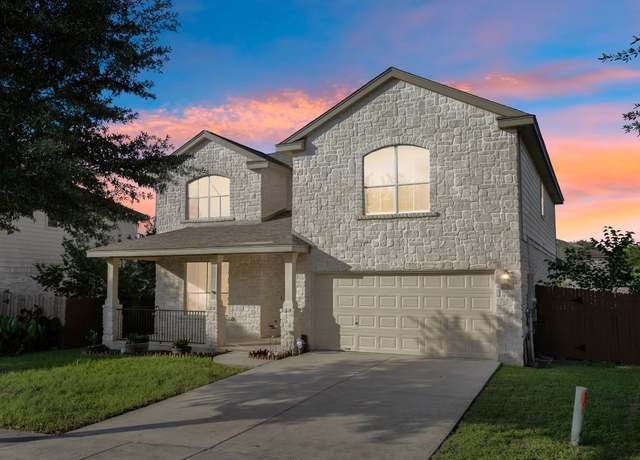 2430 Dove Crossing Dr, New Braunfels, TX 78130
2430 Dove Crossing Dr, New Braunfels, TX 78130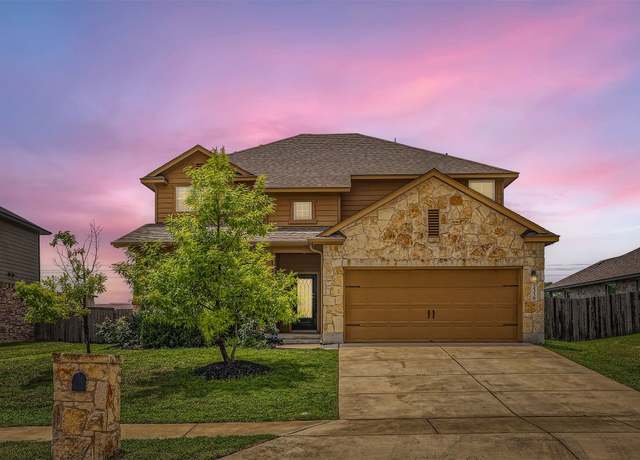 2330 Blake Way, New Braunfels, TX 78130
2330 Blake Way, New Braunfels, TX 78130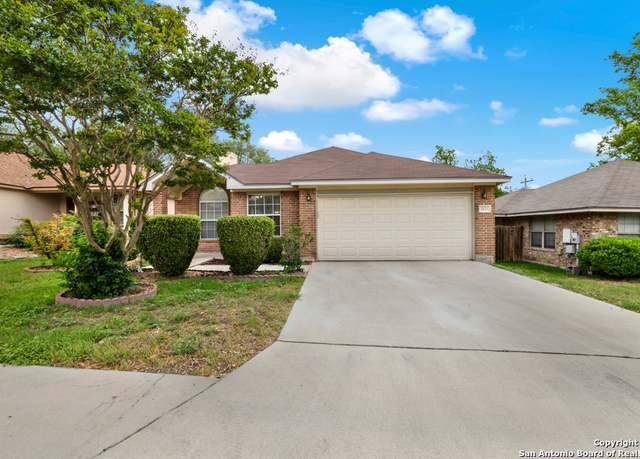 2121 Keystone, New Braunfels, TX 78130
2121 Keystone, New Braunfels, TX 78130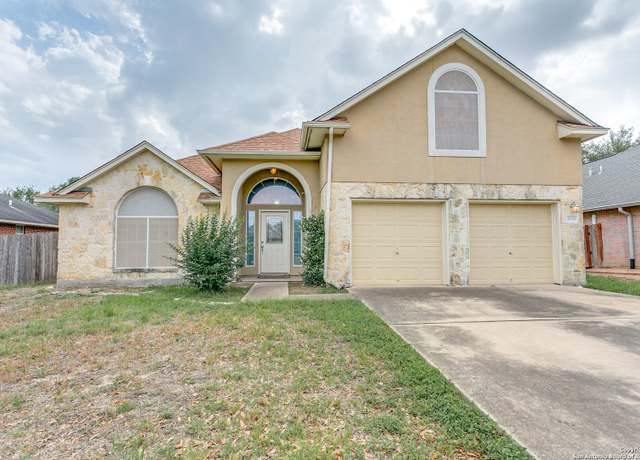 2136 Stonecrest Path, New Braunfels, TX 78130
2136 Stonecrest Path, New Braunfels, TX 78130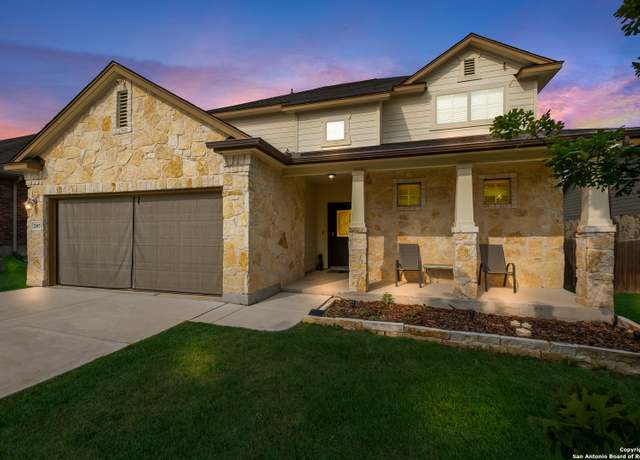 2097 Castleberry Rdg, New Braunfels, TX 78130
2097 Castleberry Rdg, New Braunfels, TX 78130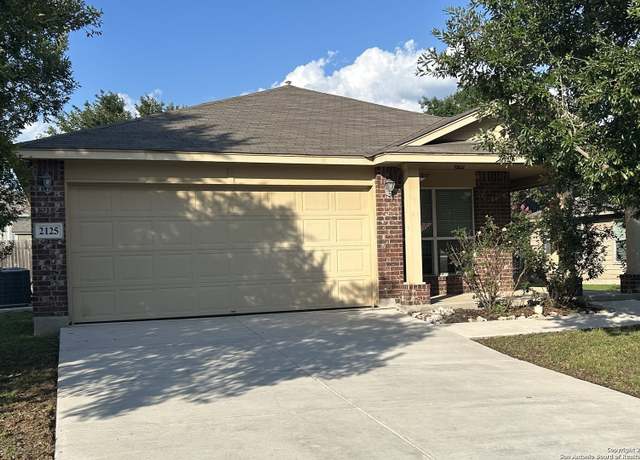 2125 Hazelwood, New Braunfels, TX 78130
2125 Hazelwood, New Braunfels, TX 78130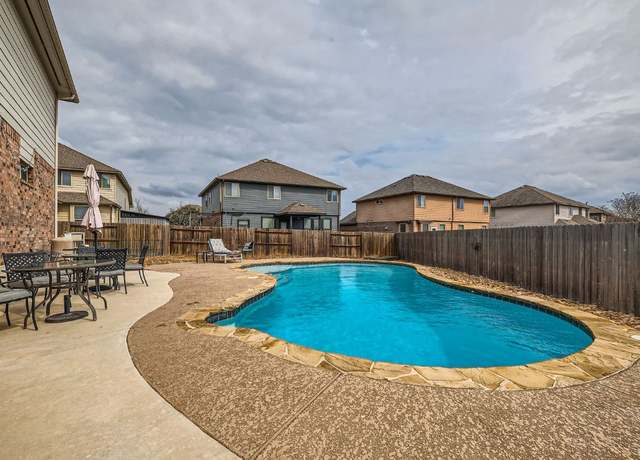 2141 Dragon Trl, New Braunfels, TX 78130
2141 Dragon Trl, New Braunfels, TX 78130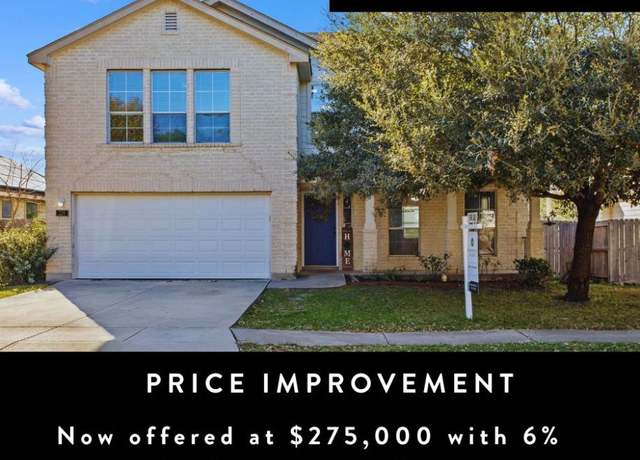 229 Rocky Ridge Dr, New Braunfels, TX 78130
229 Rocky Ridge Dr, New Braunfels, TX 78130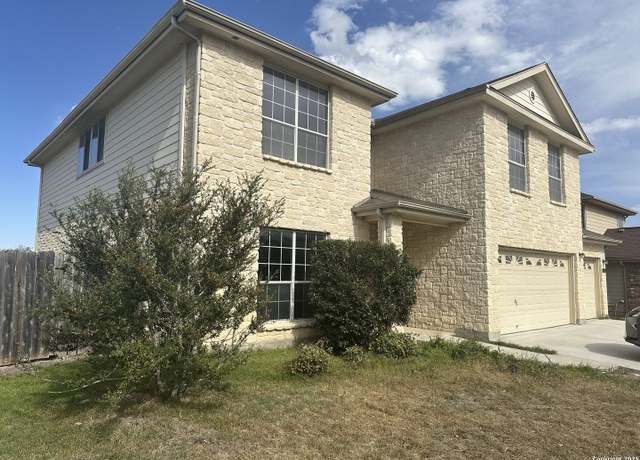 2511 Fayette, New Braunfels, TX 78130
2511 Fayette, New Braunfels, TX 78130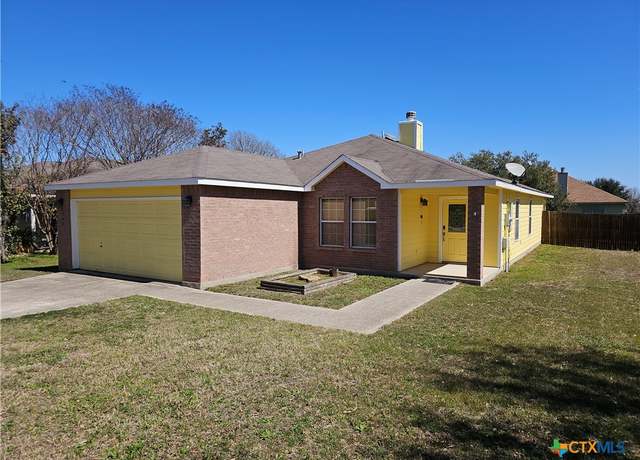 2043 Dragon Trl, New Braunfels, TX 78130
2043 Dragon Trl, New Braunfels, TX 78130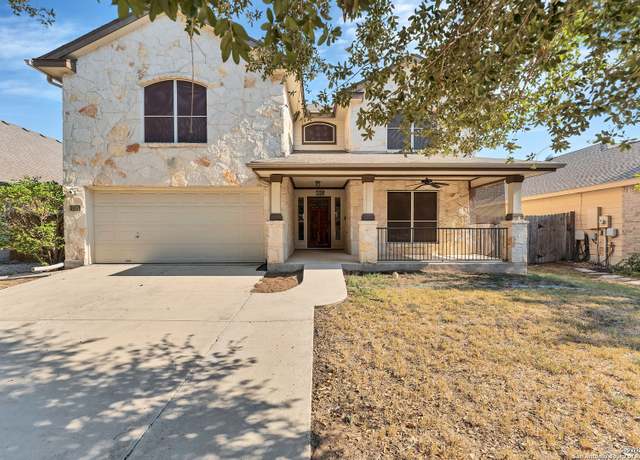 235 Hondo Dr, New Braunfels, TX 78130-2994
235 Hondo Dr, New Braunfels, TX 78130-2994

 United States
United States Canada
Canada