
Based on information submitted to the MLS GRID as of Tue Jul 22 2025. All data is obtained from various sources and may not have been verified by broker or MLS GRID. Supplied Open House Information is subject to change without notice. All information should be independently reviewed and verified for accuracy. Properties may or may not be listed by the office/agent presenting the information.
More to explore in Friedberg Elementary, NC
- Featured
- Price
- Bedroom
Popular Markets in North Carolina
- Charlotte homes for sale$435,000
- Raleigh homes for sale$450,000
- Cary homes for sale$589,725
- Durham homes for sale$426,900
- Asheville homes for sale$555,000
- Apex homes for sale$615,000
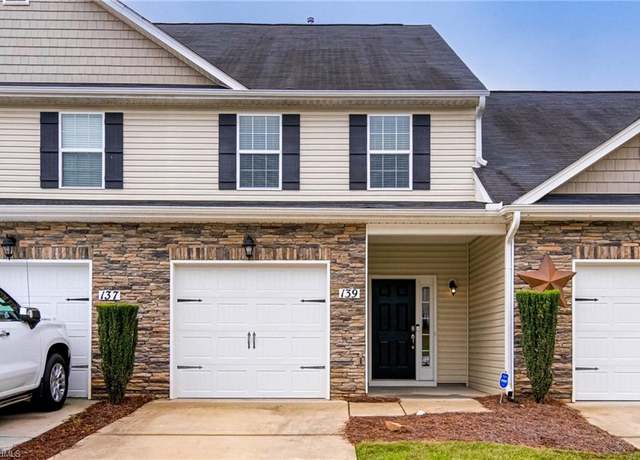 139 Penry Ln, Clemmons, NC 27012
139 Penry Ln, Clemmons, NC 27012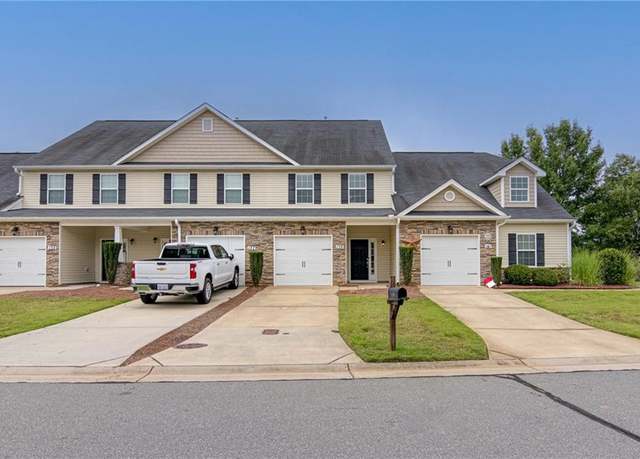 139 Penry Ln, Clemmons, NC 27012
139 Penry Ln, Clemmons, NC 27012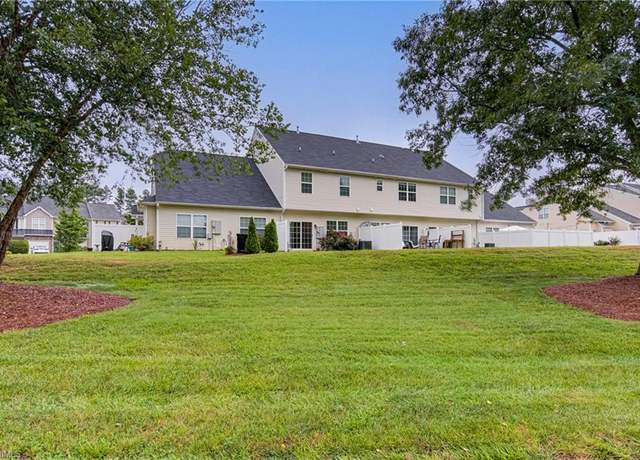 139 Penry Ln, Clemmons, NC 27012
139 Penry Ln, Clemmons, NC 27012
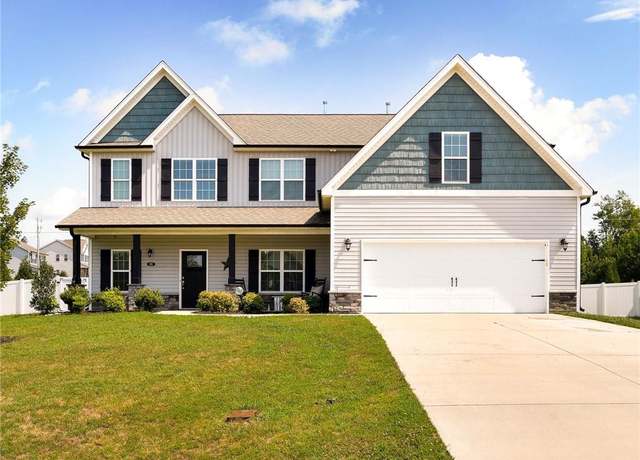 109 Phoenix Ct, Lexington, NC 27295
109 Phoenix Ct, Lexington, NC 27295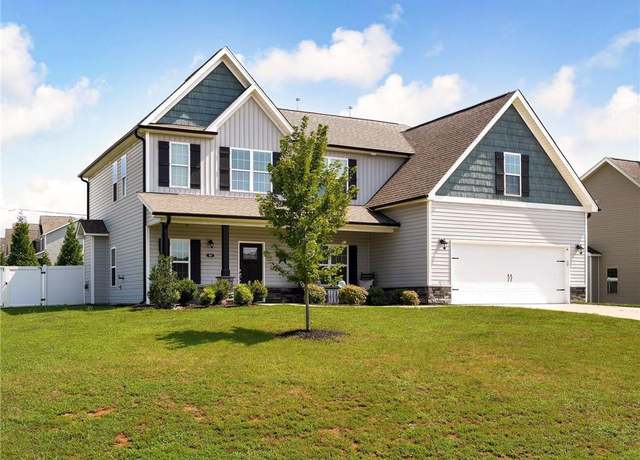 109 Phoenix Ct, Lexington, NC 27295
109 Phoenix Ct, Lexington, NC 27295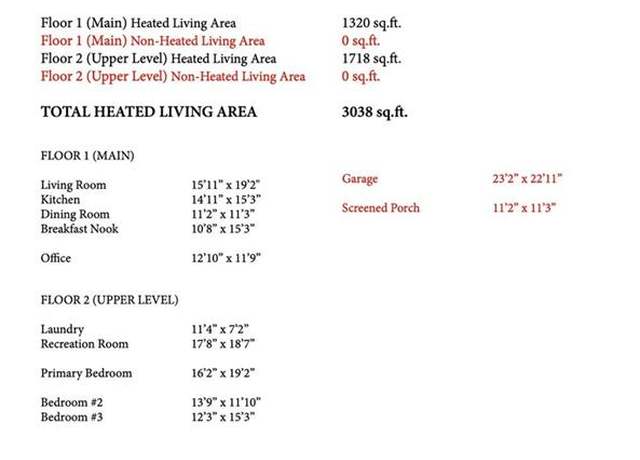 109 Phoenix Ct, Lexington, NC 27295
109 Phoenix Ct, Lexington, NC 27295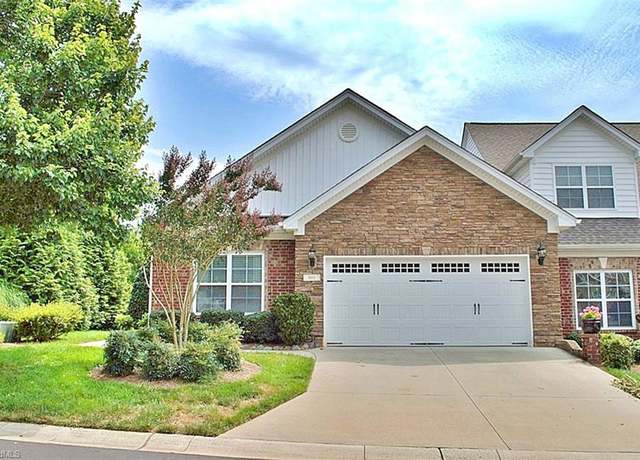 801 Queensbury Dr, Winston-salem, NC 27127
801 Queensbury Dr, Winston-salem, NC 27127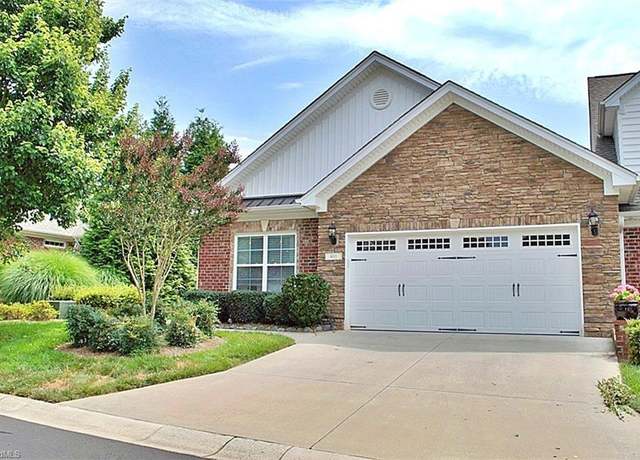 801 Queensbury Dr, Winston-salem, NC 27127
801 Queensbury Dr, Winston-salem, NC 27127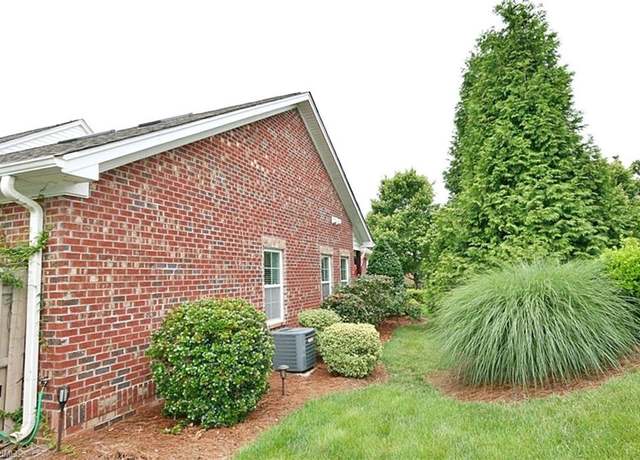 801 Queensbury Dr, Winston-salem, NC 27127
801 Queensbury Dr, Winston-salem, NC 27127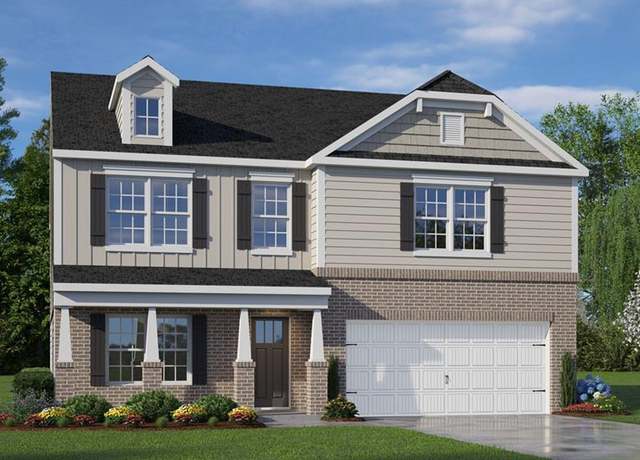 370 Falcon Ln, Winston-salem, NC 27295
370 Falcon Ln, Winston-salem, NC 27295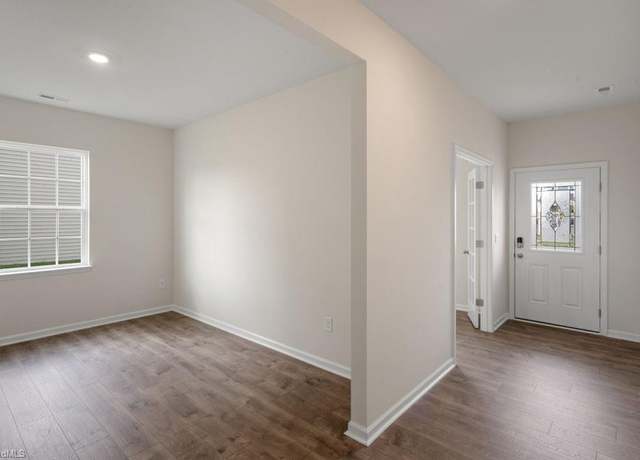 370 Falcon Ln, Winston-salem, NC 27295
370 Falcon Ln, Winston-salem, NC 27295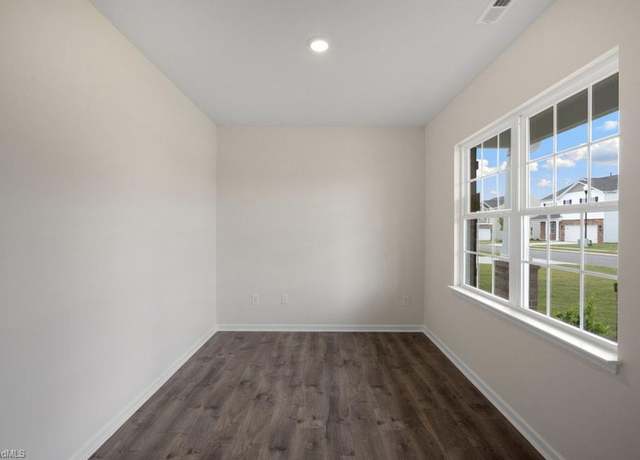 370 Falcon Ln, Winston-salem, NC 27295
370 Falcon Ln, Winston-salem, NC 27295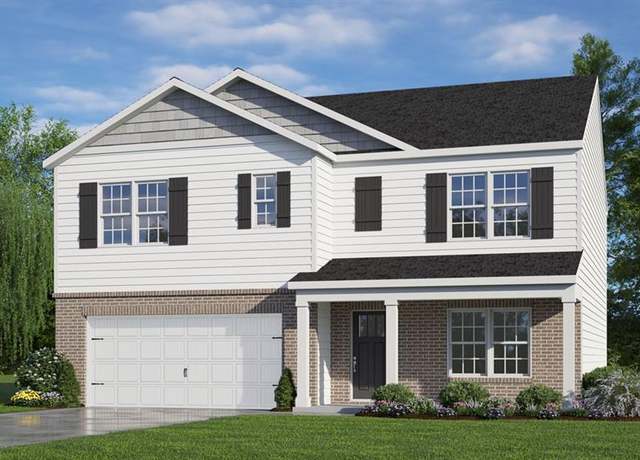 361 Falcon Ln, Winston-salem, NC 27295
361 Falcon Ln, Winston-salem, NC 27295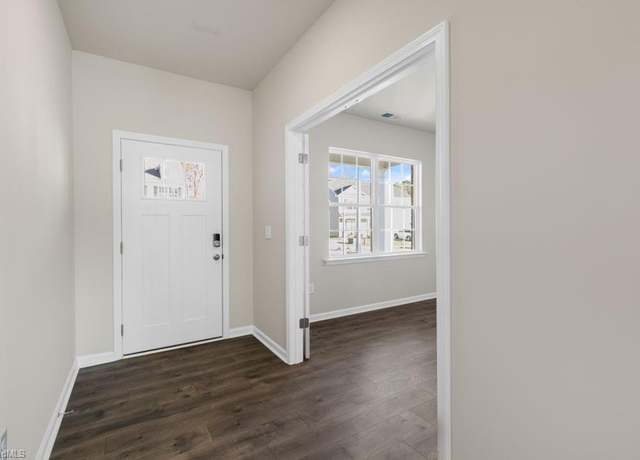 361 Falcon Ln, Winston-salem, NC 27295
361 Falcon Ln, Winston-salem, NC 27295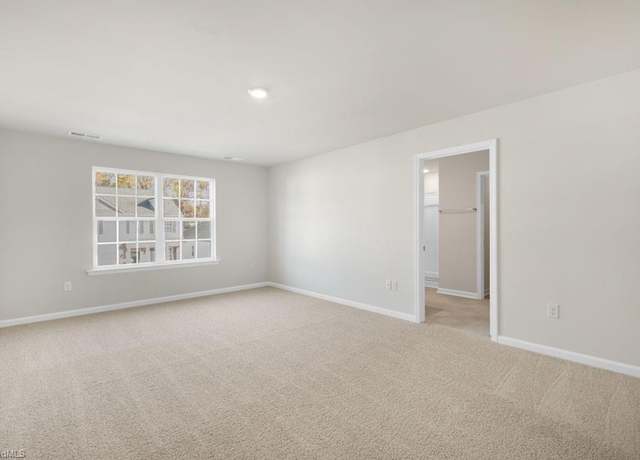 361 Falcon Ln, Winston-salem, NC 27295
361 Falcon Ln, Winston-salem, NC 27295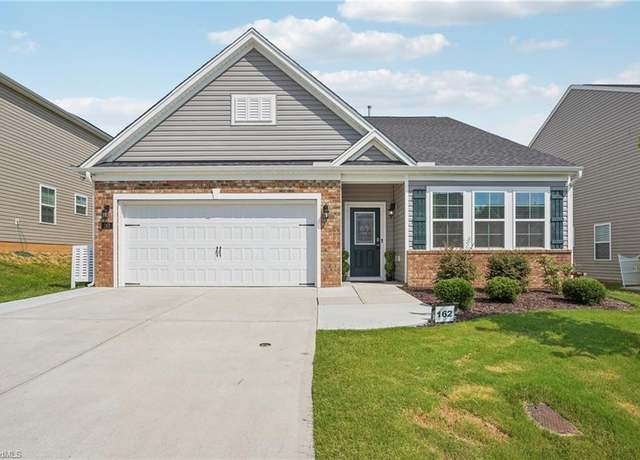 162 Bryson Blvd, Lexington, NC 27295
162 Bryson Blvd, Lexington, NC 27295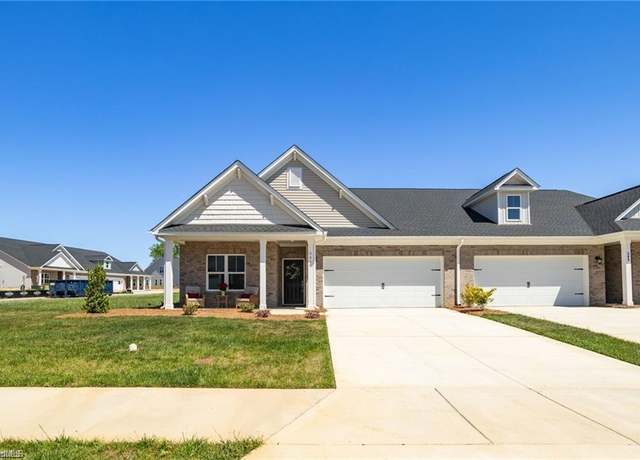 301 Beeson Ct, Clemmons, NC 27012
301 Beeson Ct, Clemmons, NC 27012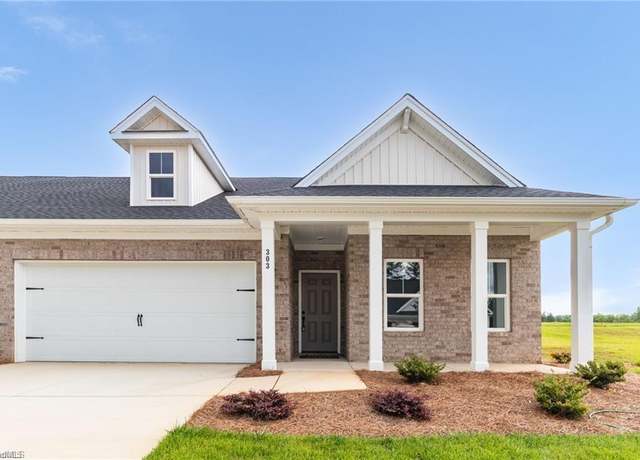 303 Beeson Ct, Clemmons, NC 27012
303 Beeson Ct, Clemmons, NC 27012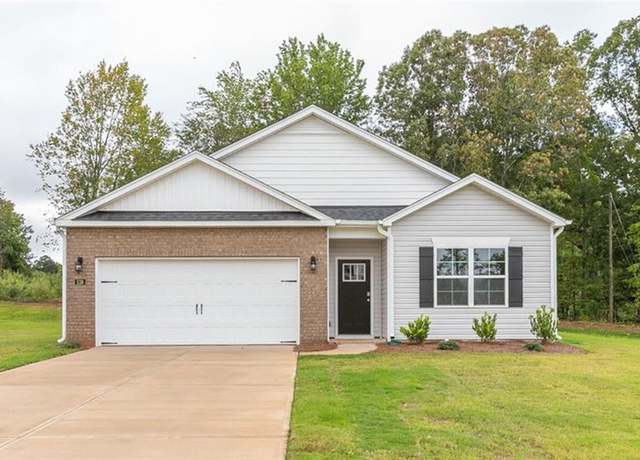 351 Falcon Ln, Lexington, NC 27295
351 Falcon Ln, Lexington, NC 27295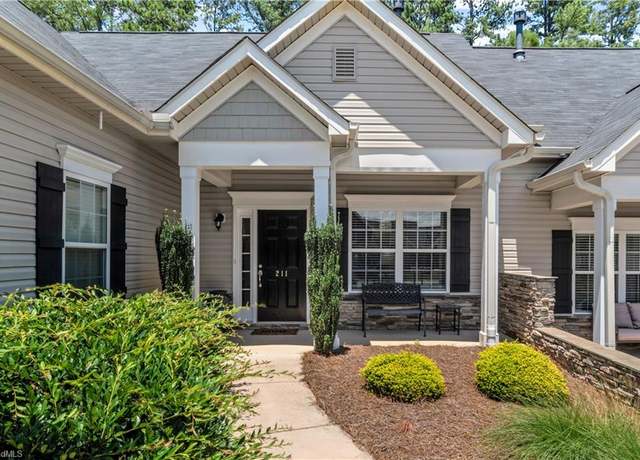 211 Hawks Nest Cir, Clemmons, NC 27012
211 Hawks Nest Cir, Clemmons, NC 27012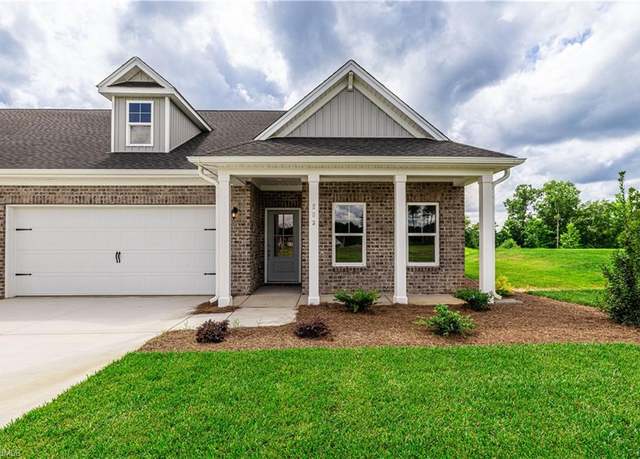 203 Creekside Ter, Clemmons, NC 27012
203 Creekside Ter, Clemmons, NC 27012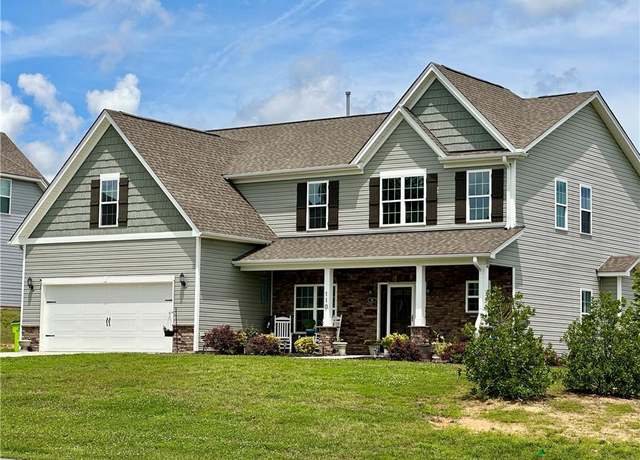 110 Sand Hill Dr, Lexington, NC 27295
110 Sand Hill Dr, Lexington, NC 27295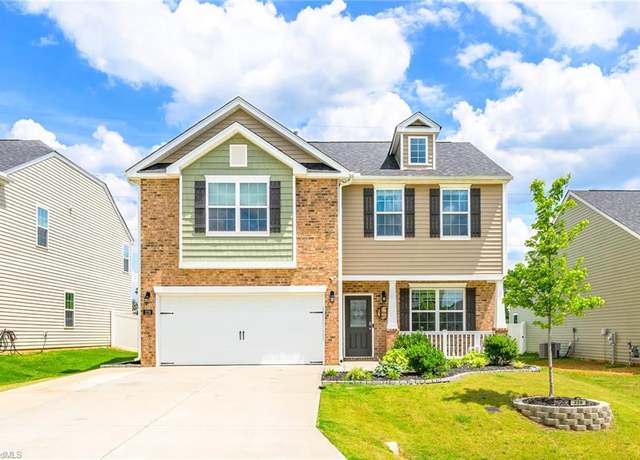 229 Tobacco Rd, Lexington, NC 27295
229 Tobacco Rd, Lexington, NC 27295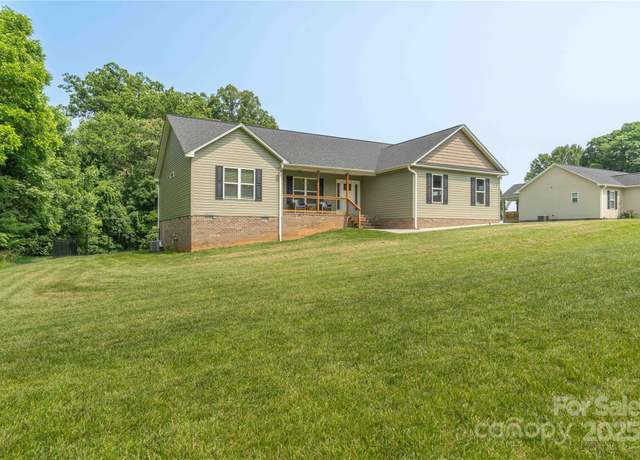 198 Anita Ln, Lexington, NC 27295
198 Anita Ln, Lexington, NC 27295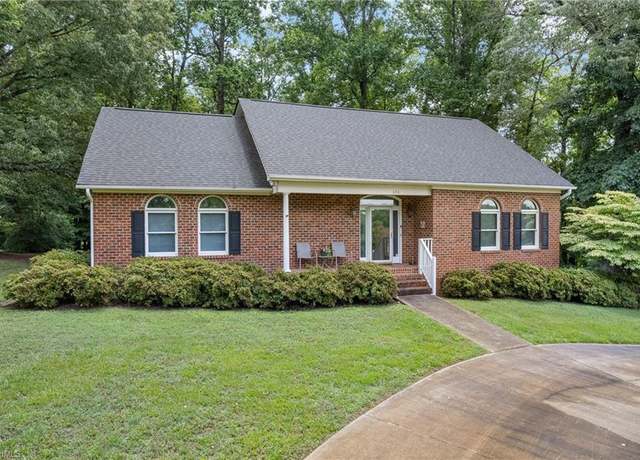 646 Terrace Dr, Lexington, NC 27295
646 Terrace Dr, Lexington, NC 27295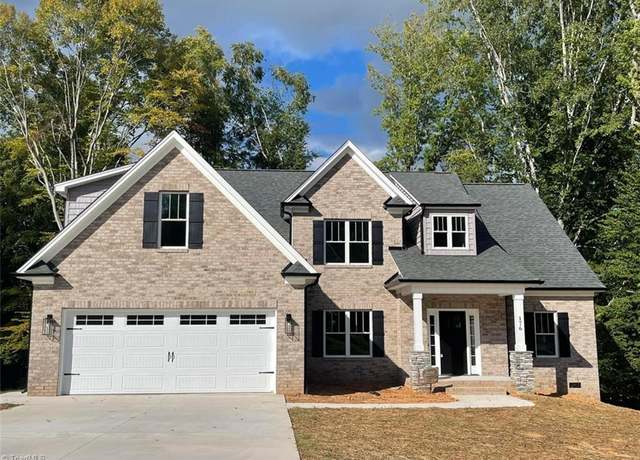 1710 S Union Grove Rd, Lexington, NC 27295
1710 S Union Grove Rd, Lexington, NC 27295 502 Queensbury Dr, Winston-salem, NC 27127
502 Queensbury Dr, Winston-salem, NC 27127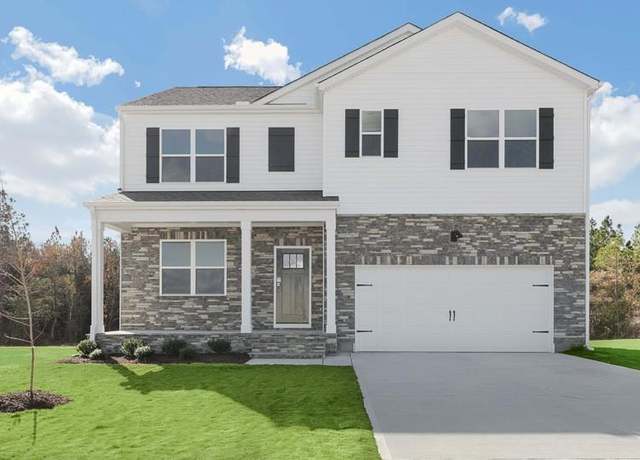 360 Falcon Ln, Lexington, NC 27295
360 Falcon Ln, Lexington, NC 27295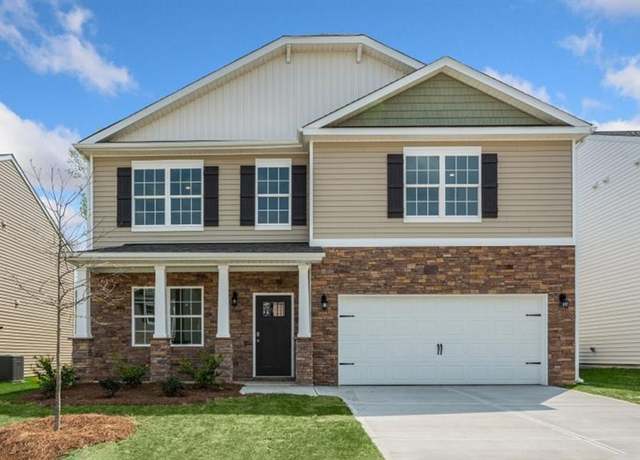 350 Falcon Ln, Lexington, NC 27295
350 Falcon Ln, Lexington, NC 27295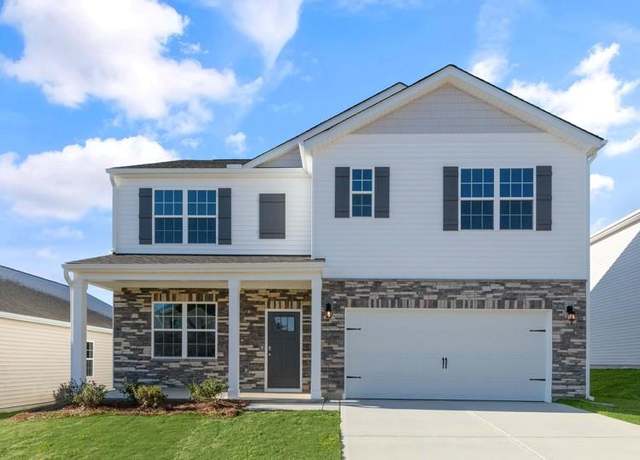 310 Falcon Ln, Lexington, NC 27295
310 Falcon Ln, Lexington, NC 27295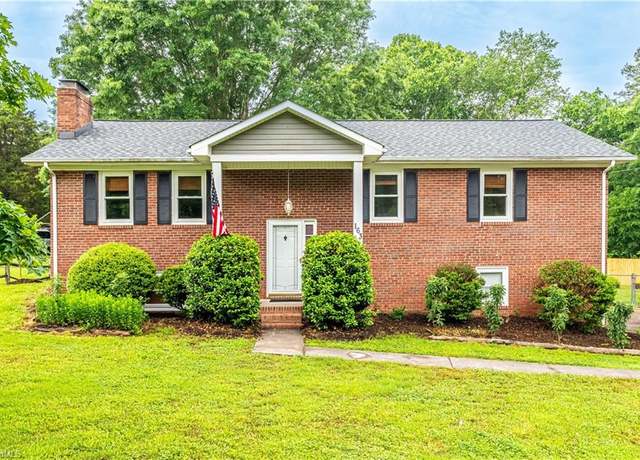 163 Ruth Ct, Winston-salem, NC 27127
163 Ruth Ct, Winston-salem, NC 27127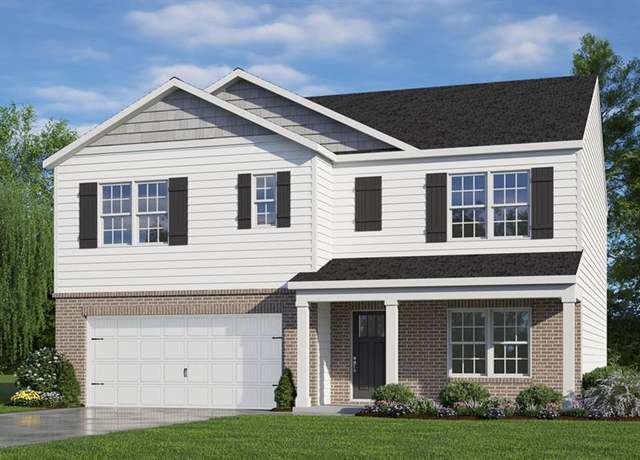 256 Falcon Ln, Lexington, NC 27295
256 Falcon Ln, Lexington, NC 27295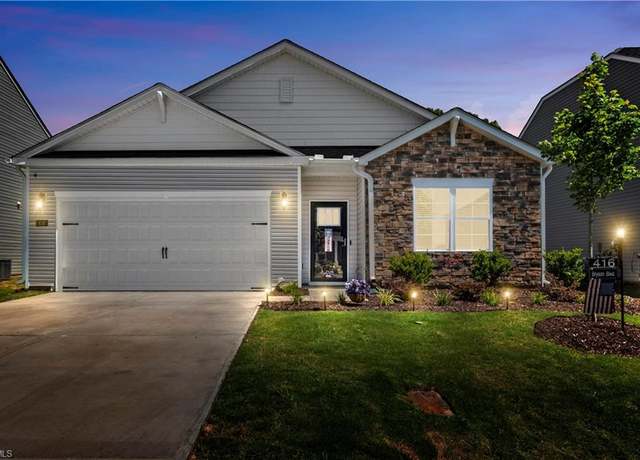 416 Bryson Blvd, Lexington, NC 27295
416 Bryson Blvd, Lexington, NC 27295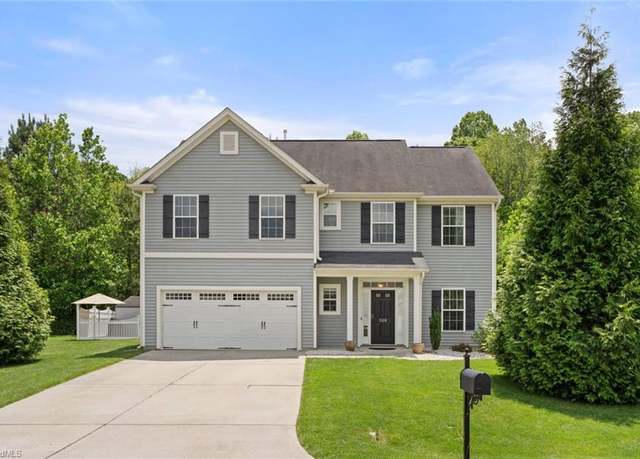 520 Old Cypress Dr, Winston-salem, NC 27127
520 Old Cypress Dr, Winston-salem, NC 27127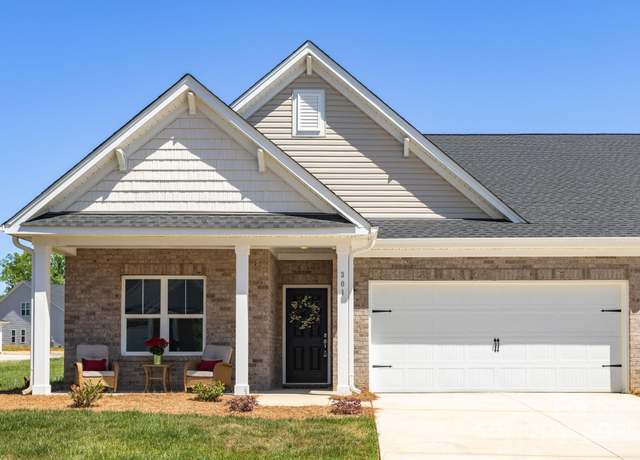 301 Beeson Ct #57, Clemmons, NC 27012
301 Beeson Ct #57, Clemmons, NC 27012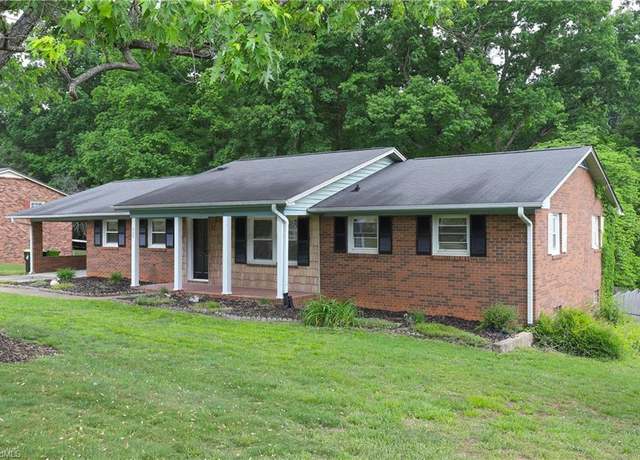 429 Mendenhall Dr, Winston-salem, NC 27127
429 Mendenhall Dr, Winston-salem, NC 27127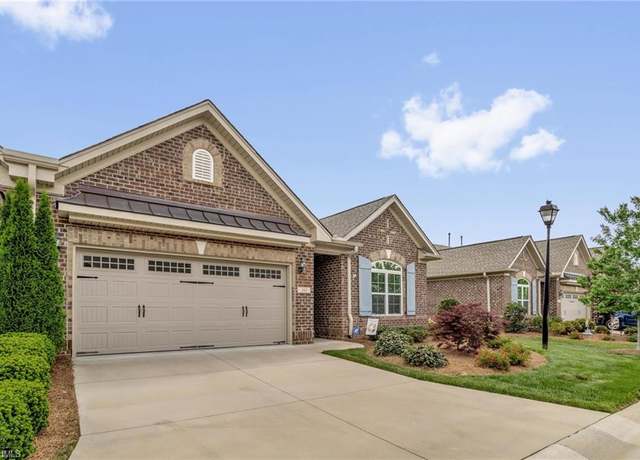 103 Watchtower Ct, Winston-salem, NC 27127
103 Watchtower Ct, Winston-salem, NC 27127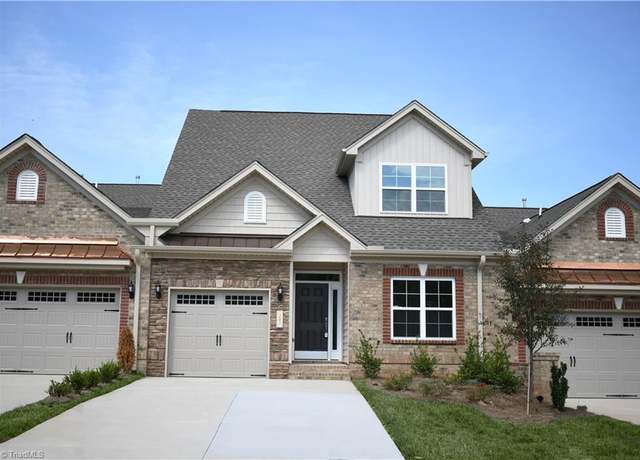 202 Chariot Sq Lot 10, Winston-salem, NC 27127
202 Chariot Sq Lot 10, Winston-salem, NC 27127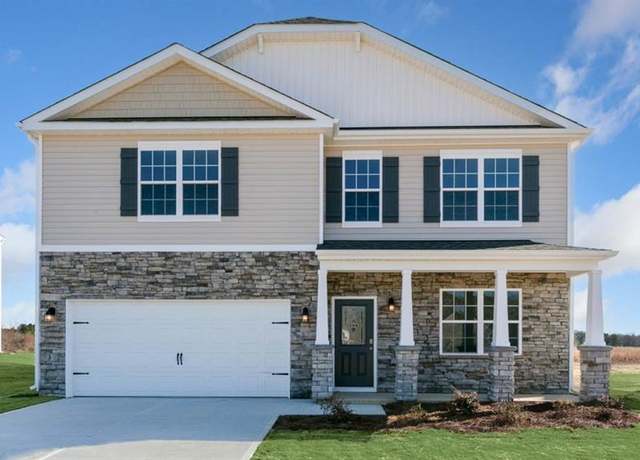 341 Falcon Ln, Lexington, NC 27295
341 Falcon Ln, Lexington, NC 27295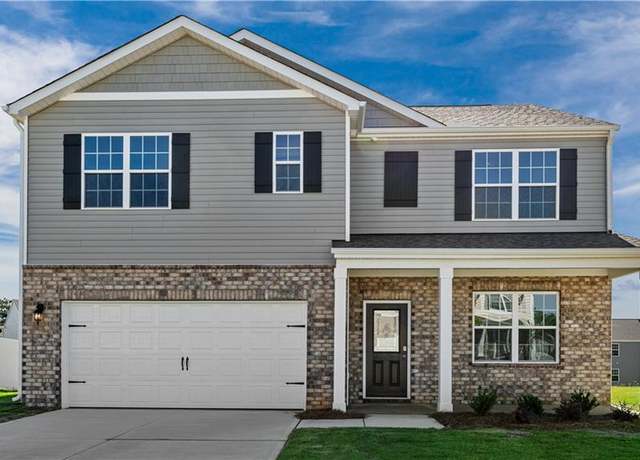 290 Falcon Ln, Winston-salem, NC 27295
290 Falcon Ln, Winston-salem, NC 27295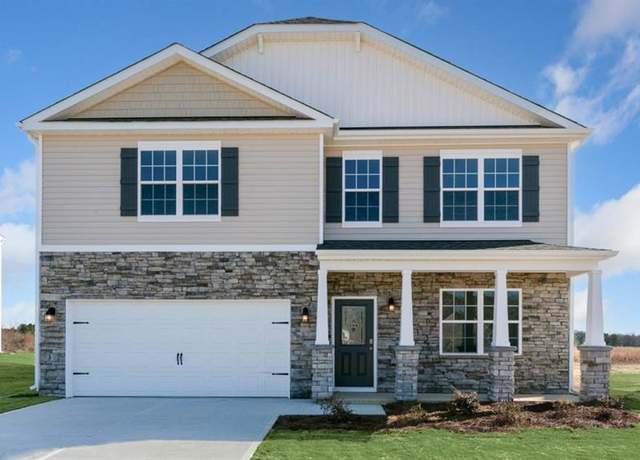 282 Falcon Ln, Lexington, NC 27295
282 Falcon Ln, Lexington, NC 27295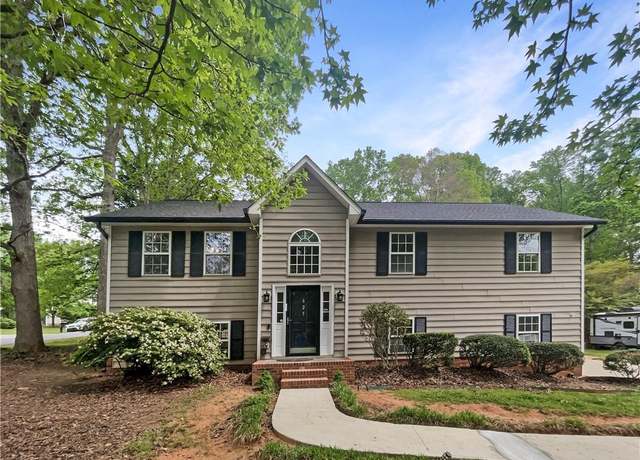 625 Widaustin Dr, Winston-salem, NC 27127
625 Widaustin Dr, Winston-salem, NC 27127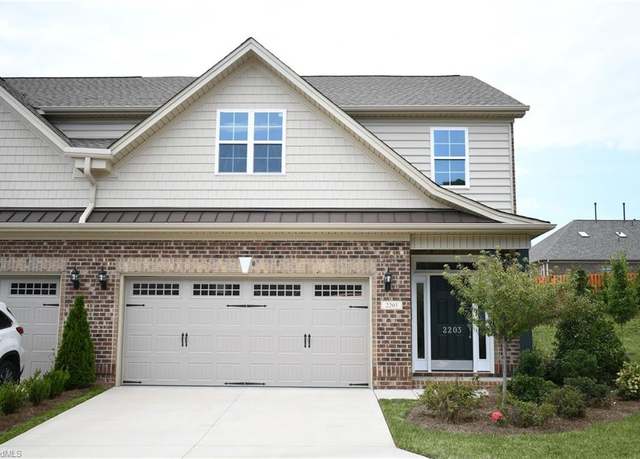 2203 Friedberg Village Dr Lot 199, Winston-salem, NC 27127
2203 Friedberg Village Dr Lot 199, Winston-salem, NC 27127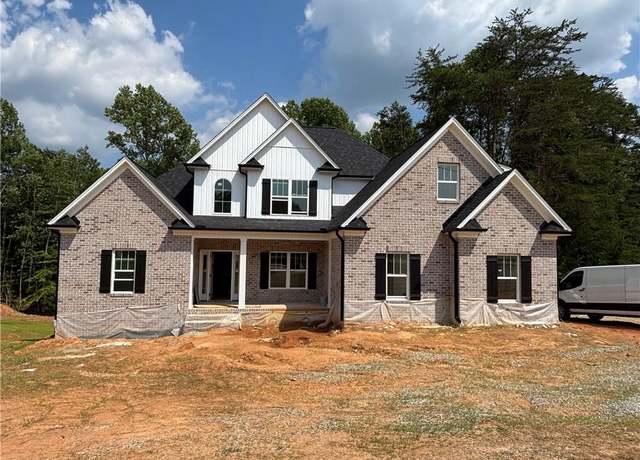 1644 S Union Grove Rd, Lexington, NC 27295
1644 S Union Grove Rd, Lexington, NC 27295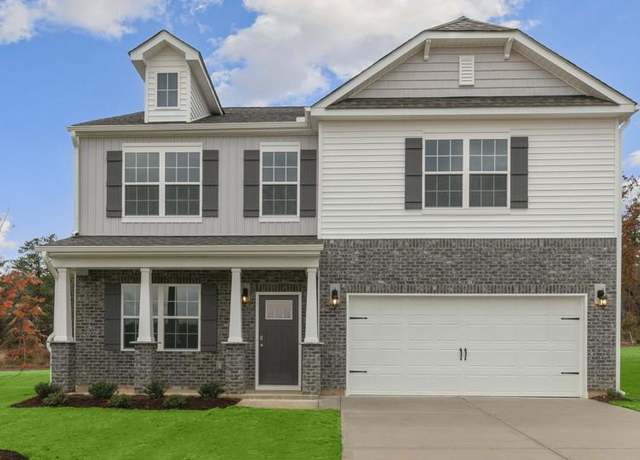 320 Falcon Ln, Winston-salem, NC 27295
320 Falcon Ln, Winston-salem, NC 27295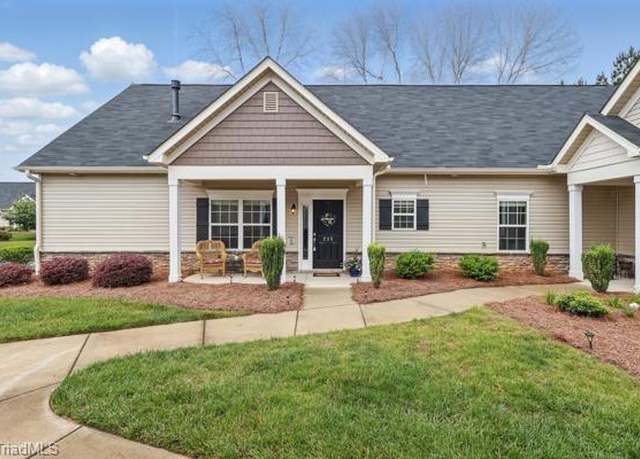 233 Hawks Nest Cir, Clemmons, NC 27012
233 Hawks Nest Cir, Clemmons, NC 27012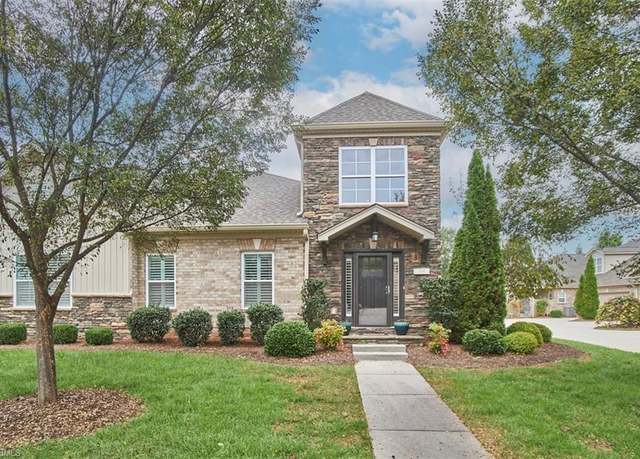 300 Castellum Sq, Winston-salem, NC 27127
300 Castellum Sq, Winston-salem, NC 27127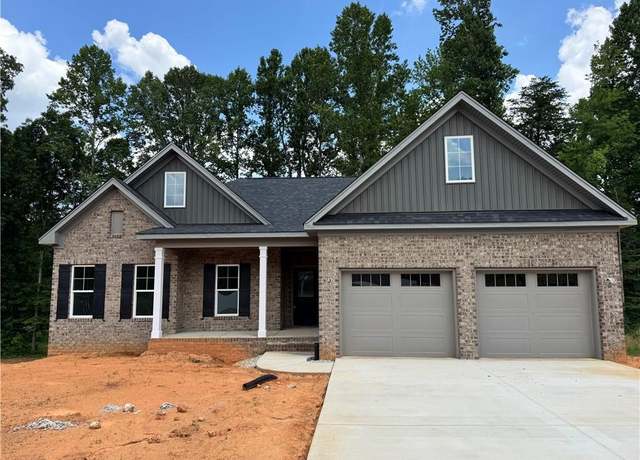 278 Vine Ridge Dr, Winston-salem, NC 27127
278 Vine Ridge Dr, Winston-salem, NC 27127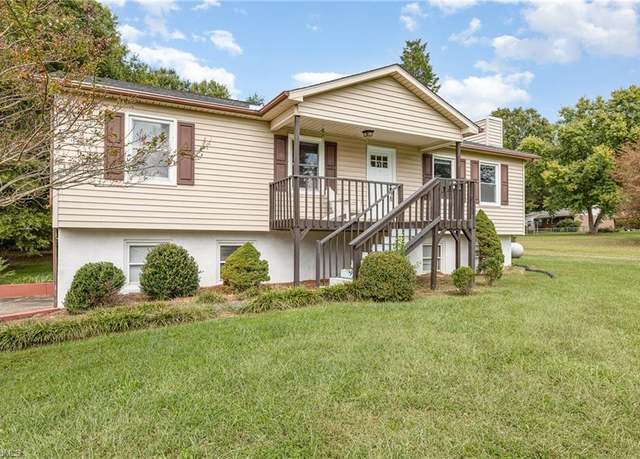 2705 Bethel Ct, Winston-salem, NC 27127
2705 Bethel Ct, Winston-salem, NC 27127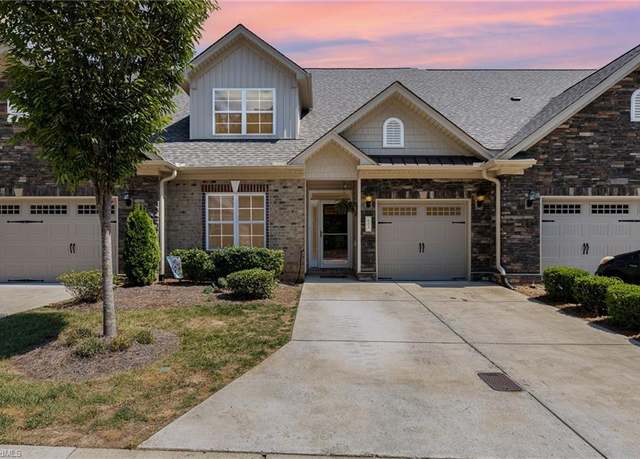 603 Zurich Ct, Winston-salem, NC 27127
603 Zurich Ct, Winston-salem, NC 27127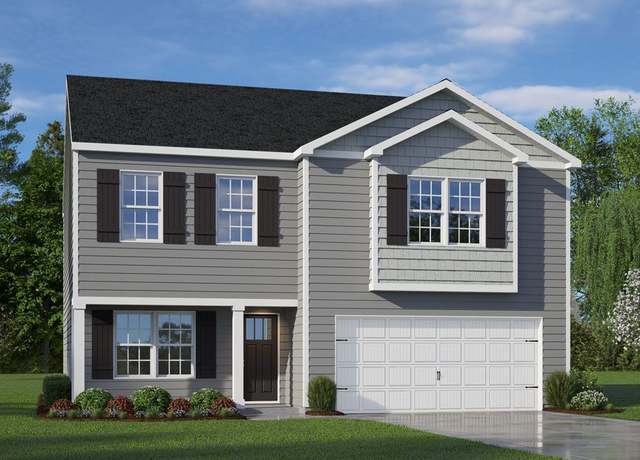 Penwell Plan, Lexington, NC 27295
Penwell Plan, Lexington, NC 27295

 United States
United States Canada
Canada