More to explore in Hopkins Middle School, SC
- Featured
- Price
- Bedroom
Popular Markets in South Carolina
- Charleston homes for sale$674,950
- Greenville homes for sale$549,000
- Myrtle Beach homes for sale$255,000
- Columbia homes for sale$285,000
- Mount Pleasant homes for sale$950,000
- Summerville homes for sale$375,700
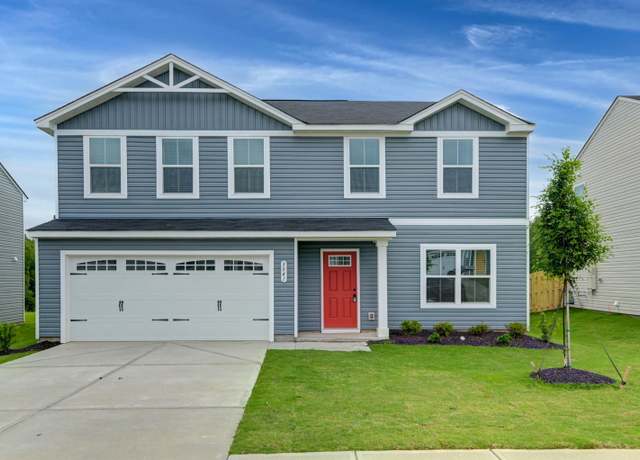 3041 Blue Brook Ln, Columbia, SC 29209
3041 Blue Brook Ln, Columbia, SC 29209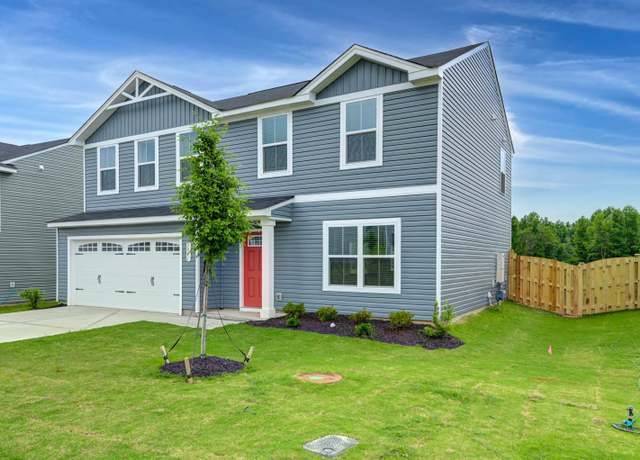 3041 Blue Brook Ln, Columbia, SC 29209
3041 Blue Brook Ln, Columbia, SC 29209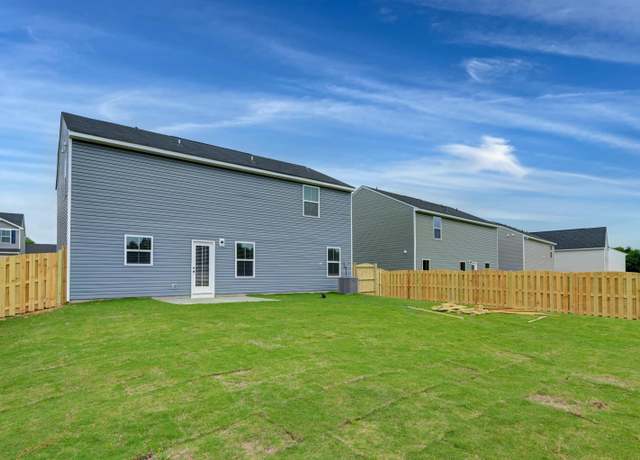 3041 Blue Brook Ln, Columbia, SC 29209
3041 Blue Brook Ln, Columbia, SC 29209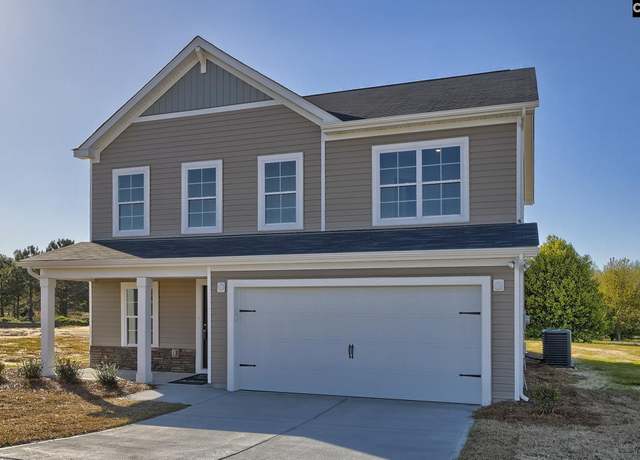 827 Cattle Egret Ln, Hopkins, SC 29061
827 Cattle Egret Ln, Hopkins, SC 29061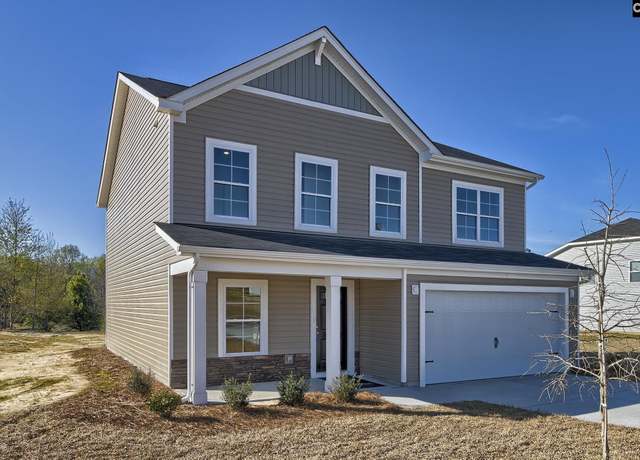 827 Cattle Egret Ln, Hopkins, SC 29061
827 Cattle Egret Ln, Hopkins, SC 29061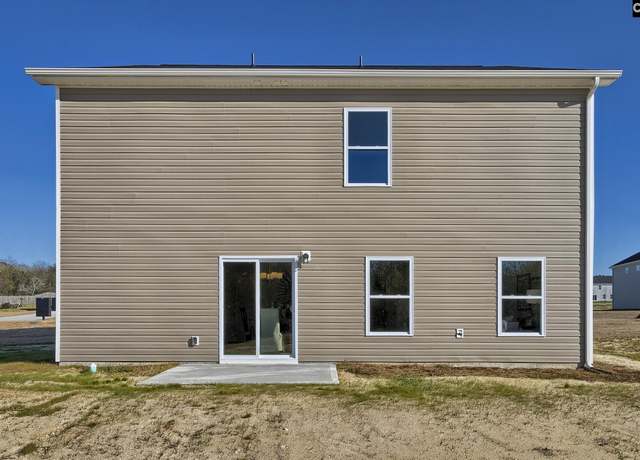 827 Cattle Egret Ln, Hopkins, SC 29061
827 Cattle Egret Ln, Hopkins, SC 29061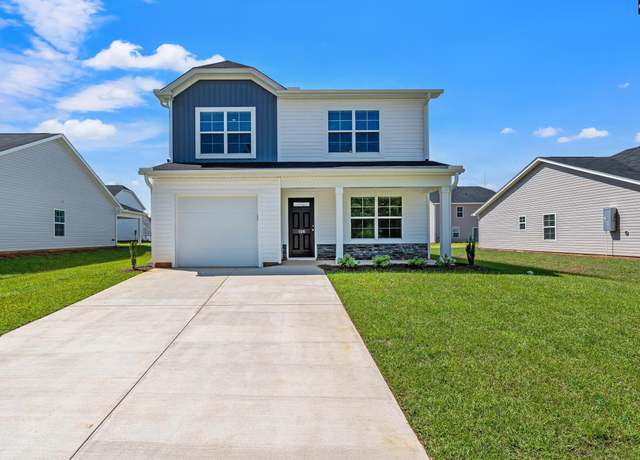 831 Cattle Egret Ln, Hopkins, SC 29061
831 Cattle Egret Ln, Hopkins, SC 29061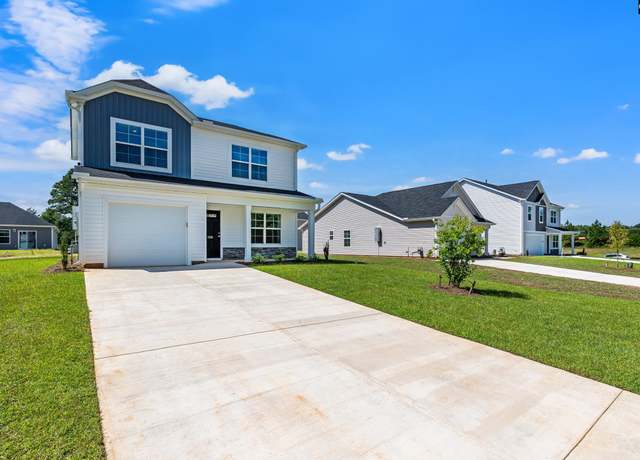 831 Cattle Egret Ln, Hopkins, SC 29061
831 Cattle Egret Ln, Hopkins, SC 29061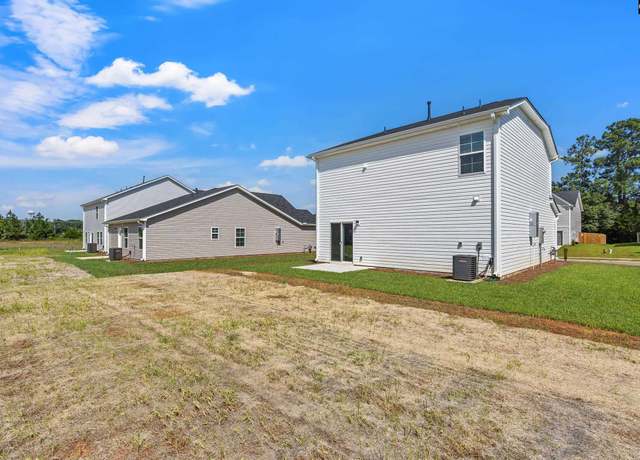 831 Cattle Egret Ln, Hopkins, SC 29061
831 Cattle Egret Ln, Hopkins, SC 29061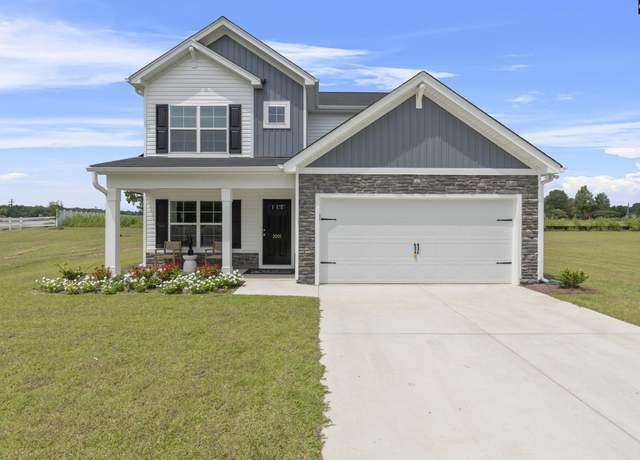 833 Cattle Egret Ln, Hopkins, SC 29061
833 Cattle Egret Ln, Hopkins, SC 29061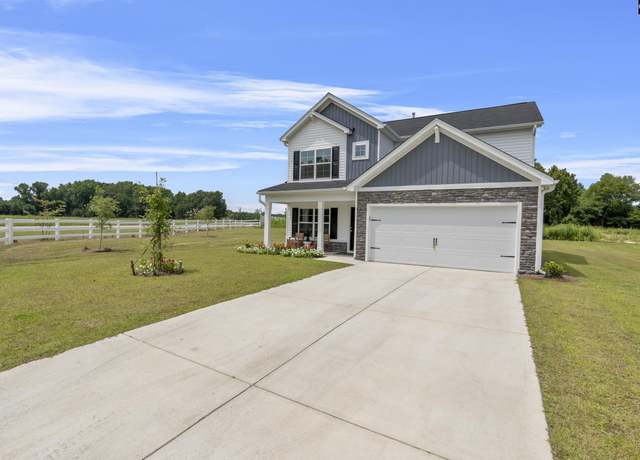 833 Cattle Egret Ln, Hopkins, SC 29061
833 Cattle Egret Ln, Hopkins, SC 29061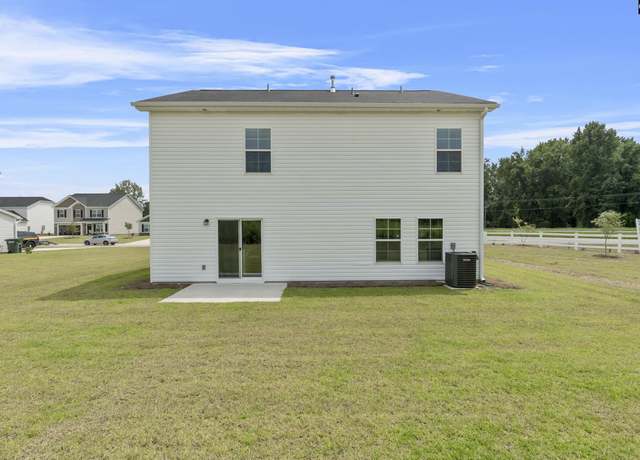 833 Cattle Egret Ln, Hopkins, SC 29061
833 Cattle Egret Ln, Hopkins, SC 29061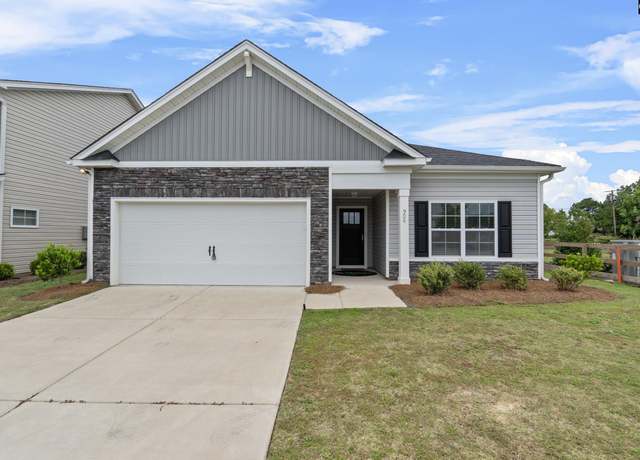 835 Cattle Egret Ln, Hopkins, SC 29061
835 Cattle Egret Ln, Hopkins, SC 29061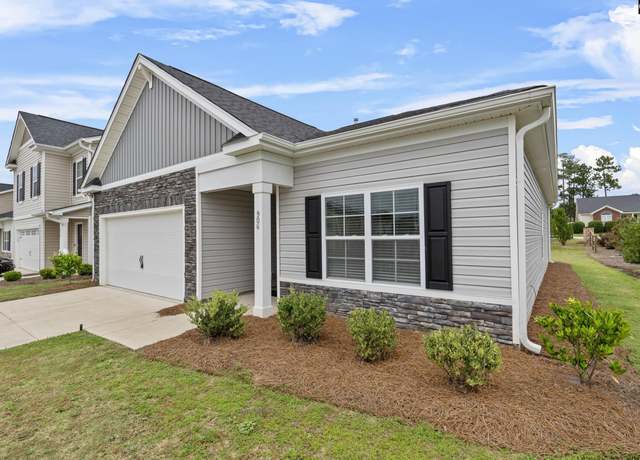 835 Cattle Egret Ln, Hopkins, SC 29061
835 Cattle Egret Ln, Hopkins, SC 29061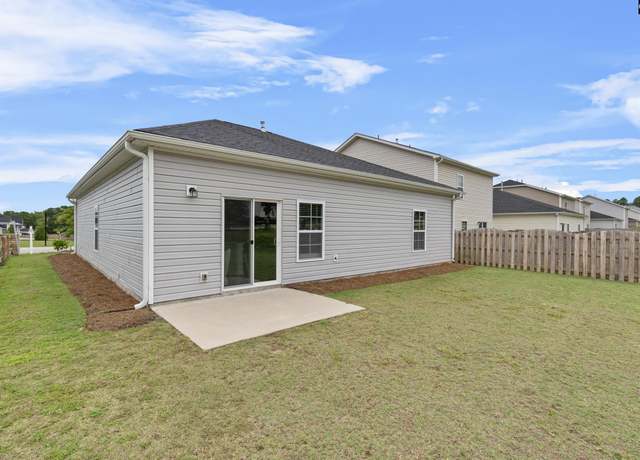 835 Cattle Egret Ln, Hopkins, SC 29061
835 Cattle Egret Ln, Hopkins, SC 29061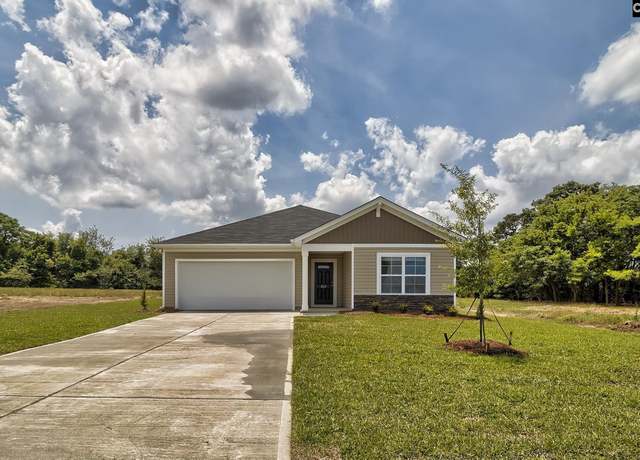 841 Cattle Egret Ln, Hopkins, SC 29061
841 Cattle Egret Ln, Hopkins, SC 29061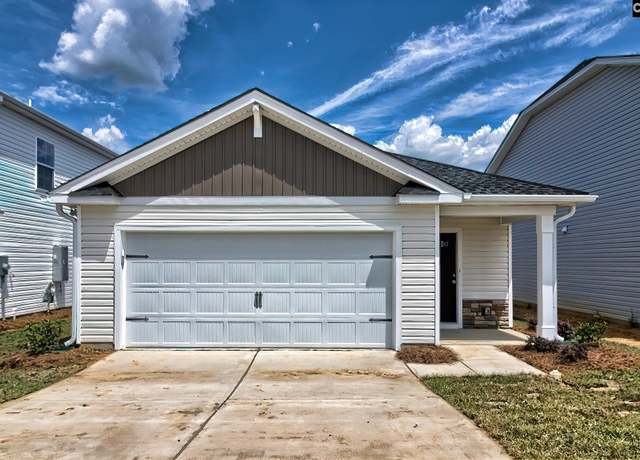 843 Cattle Egret Ln, Hopkins, SC 29061
843 Cattle Egret Ln, Hopkins, SC 29061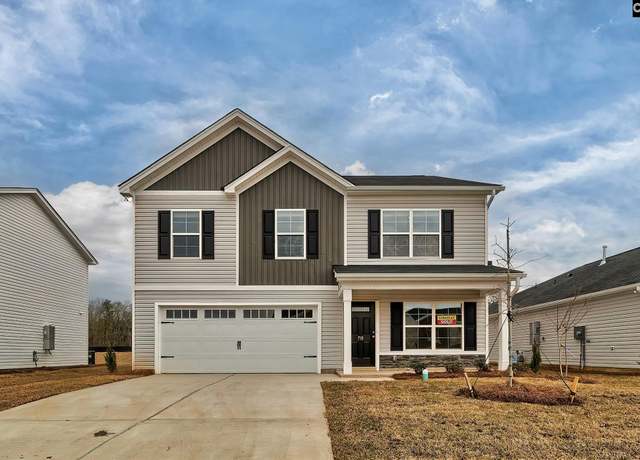 845 Cattle Egret Ln, Hopkins, SC 29061
845 Cattle Egret Ln, Hopkins, SC 29061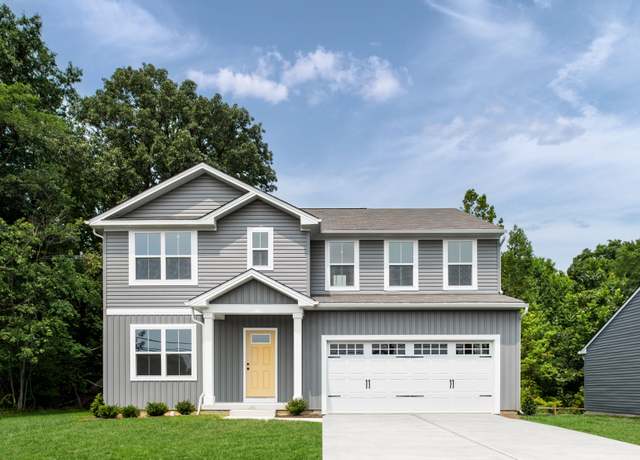 Hazel Plan, Columbia, SC 29209
Hazel Plan, Columbia, SC 29209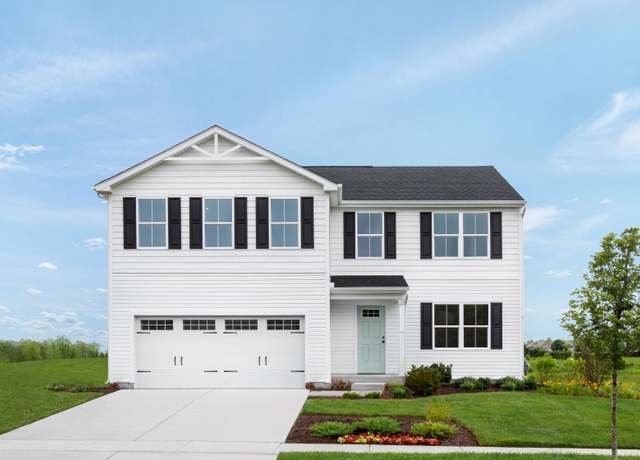 Elder Plan, Columbia, SC 29209
Elder Plan, Columbia, SC 29209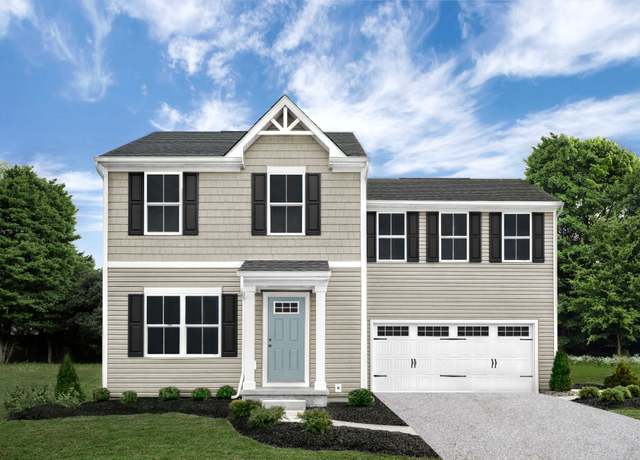 Birch Plan, Columbia, SC 29209
Birch Plan, Columbia, SC 29209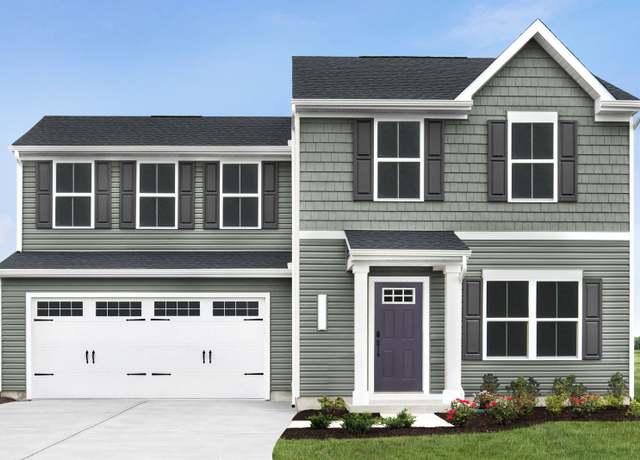 Aspen Plan, Columbia, SC 29209
Aspen Plan, Columbia, SC 29209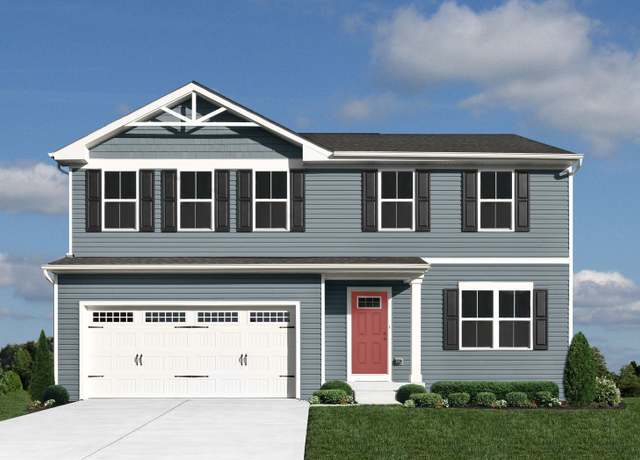 Cedar Plan, Columbia, SC 29209
Cedar Plan, Columbia, SC 29209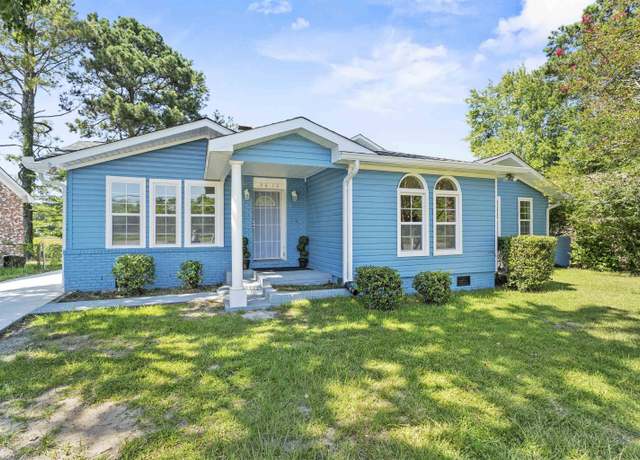 3613 Padgett Rd, Columbia, SC 29209
3613 Padgett Rd, Columbia, SC 29209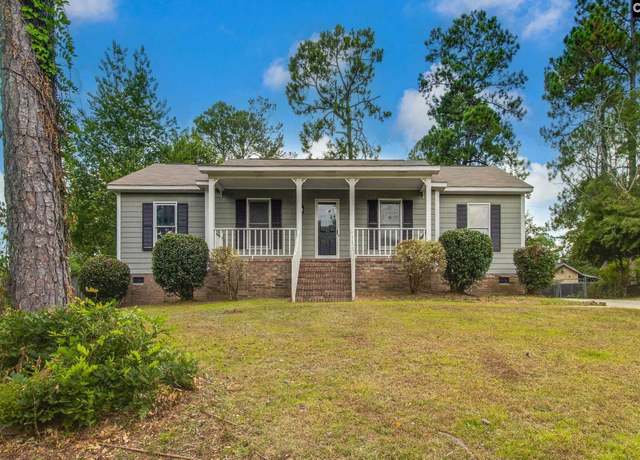 2709 Prince Charles Ct, Columbia, SC 29209
2709 Prince Charles Ct, Columbia, SC 29209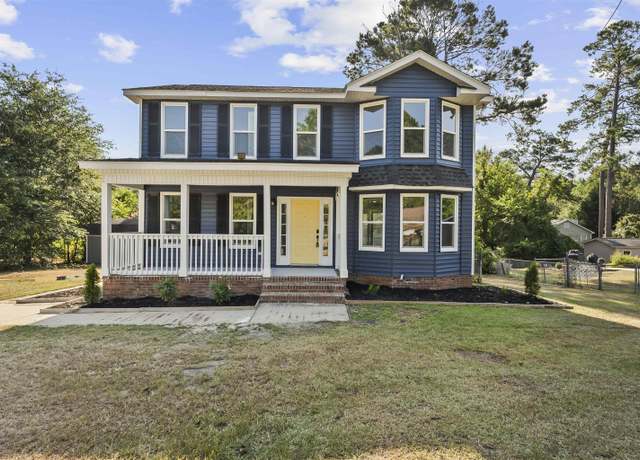 2412 Bendemeer Dr, Columbia, SC 29209
2412 Bendemeer Dr, Columbia, SC 29209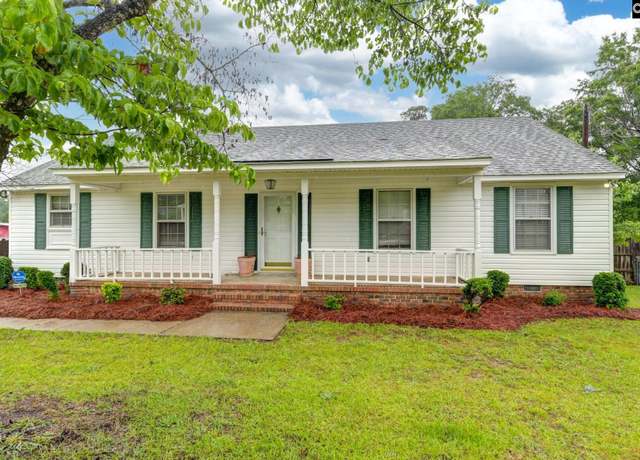 7825 Saint Margaret St, Columbia, SC 29209
7825 Saint Margaret St, Columbia, SC 29209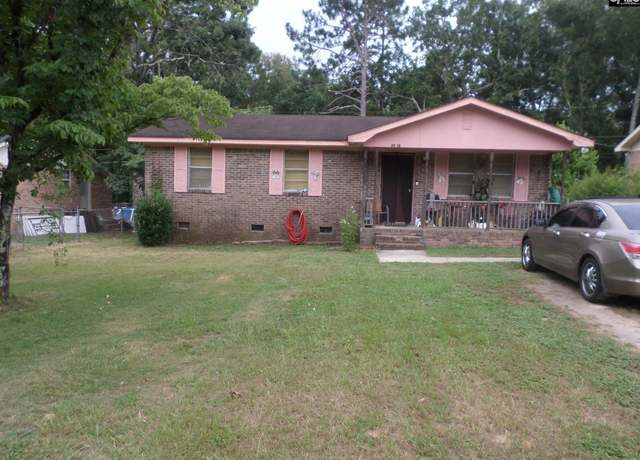 3512 Anwood Dr, Columbia, SC 29209
3512 Anwood Dr, Columbia, SC 29209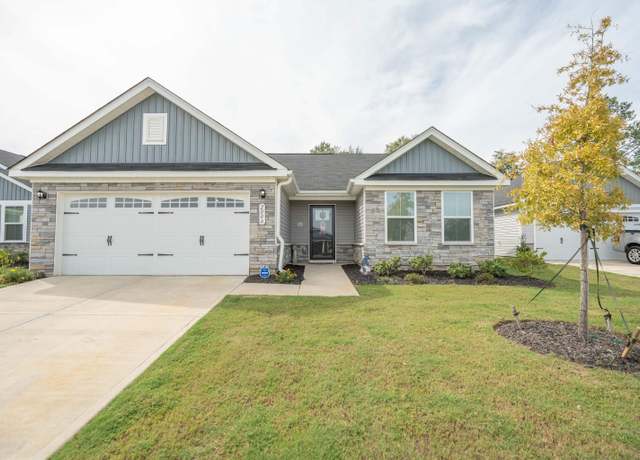 2006 Orchard Oak Trl, Columbia, SC 29209
2006 Orchard Oak Trl, Columbia, SC 29209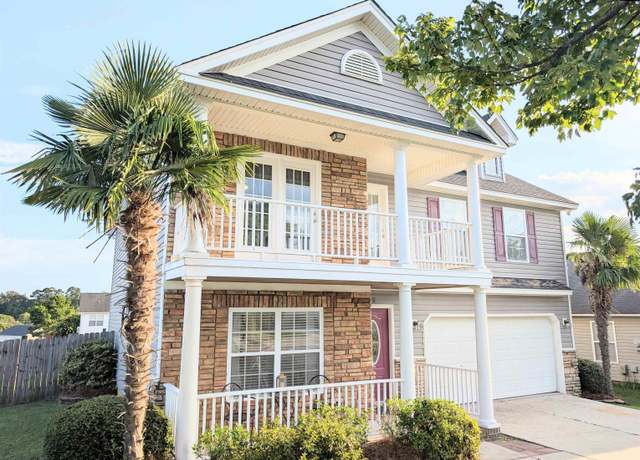 548 Rusting Oak Dr, Columbia, SC 29209-4483
548 Rusting Oak Dr, Columbia, SC 29209-4483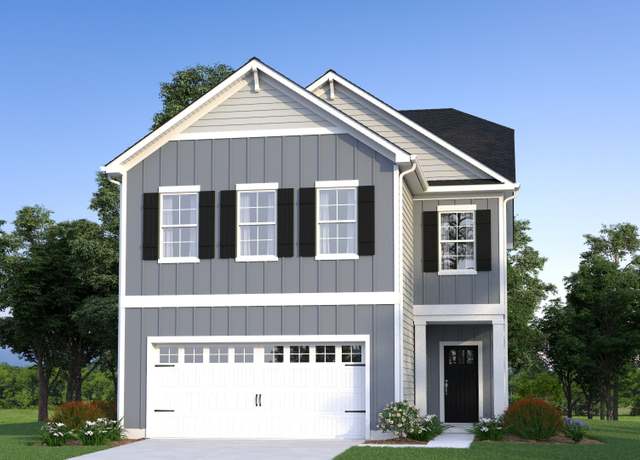 804 Cattle Egret Ln #276, Hopkins, SC 29209
804 Cattle Egret Ln #276, Hopkins, SC 29209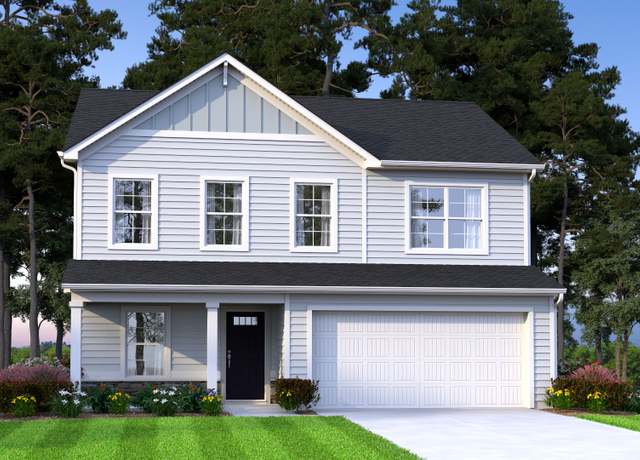 851 Cattle Egret Ln #215, Hopkins, SC 29061
851 Cattle Egret Ln #215, Hopkins, SC 29061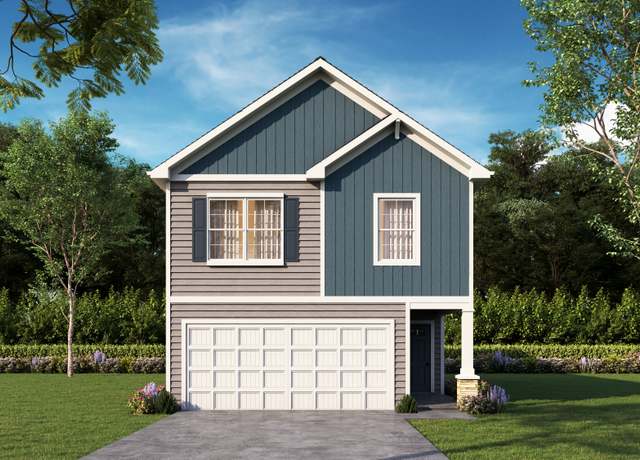 812 Cattle Egret Ln #280, Hopkins, SC 29061
812 Cattle Egret Ln #280, Hopkins, SC 29061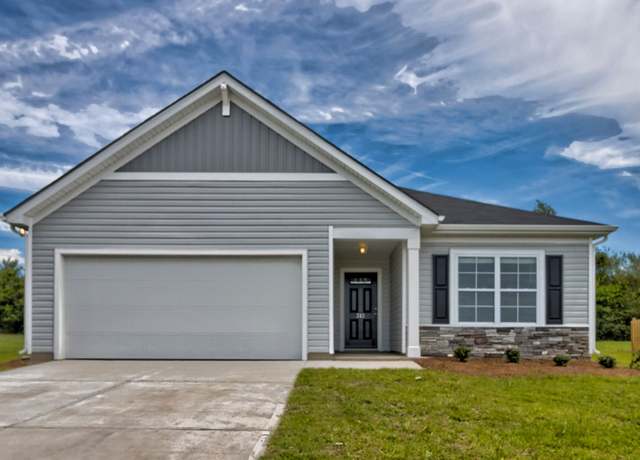 622 Marbled Teal Ln #273, Hopkins, SC 29061
622 Marbled Teal Ln #273, Hopkins, SC 29061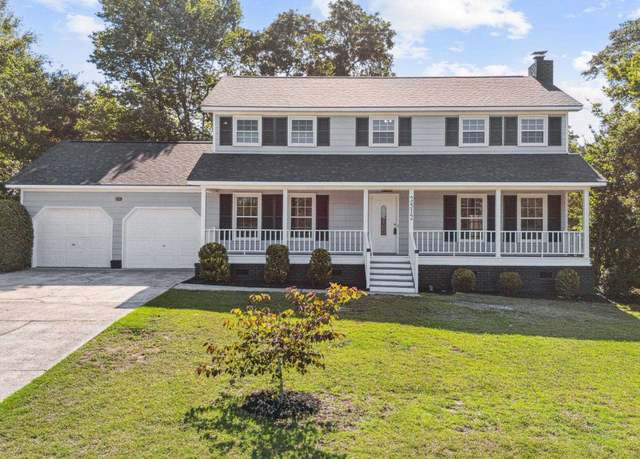 2512 Cardington Dr, Columbia, SC 29029
2512 Cardington Dr, Columbia, SC 29029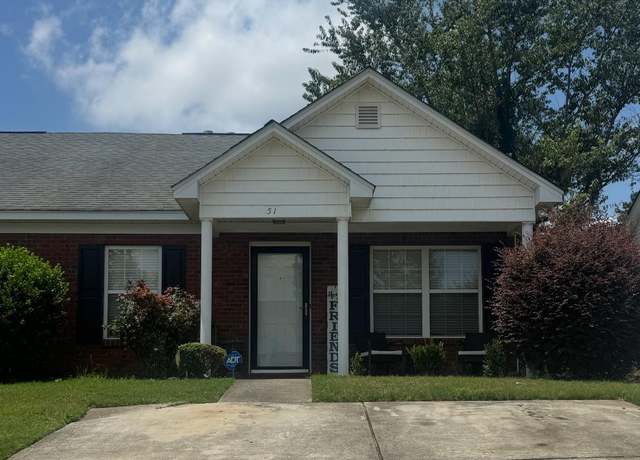 51 Monmouth Ct, Columbia, SC 29209
51 Monmouth Ct, Columbia, SC 29209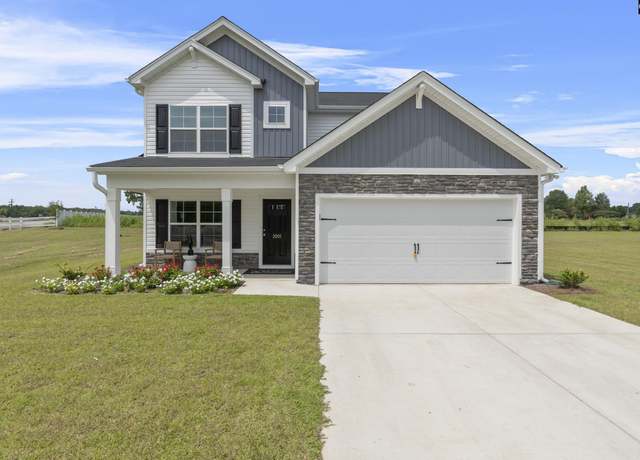 822 Cattle Egret Ln, Hopkins, SC 29061
822 Cattle Egret Ln, Hopkins, SC 29061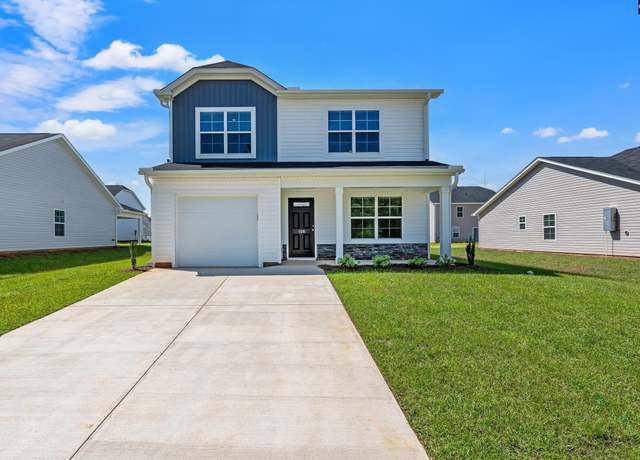 824 Cattle Egret Ln, Hopkins, SC 29061
824 Cattle Egret Ln, Hopkins, SC 29061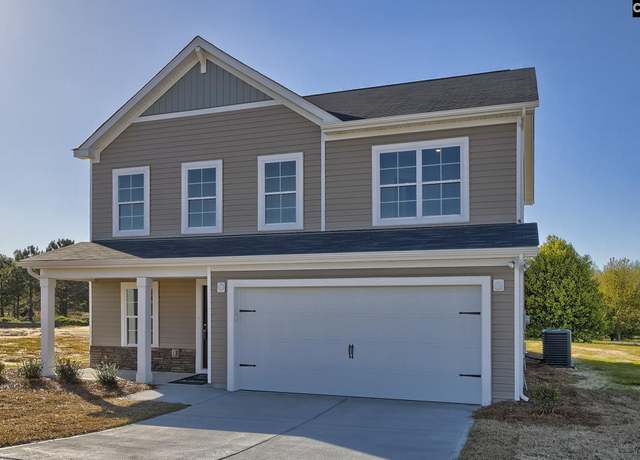 839 Cattle Egret Ln, Hopkins, SC 29061
839 Cattle Egret Ln, Hopkins, SC 29061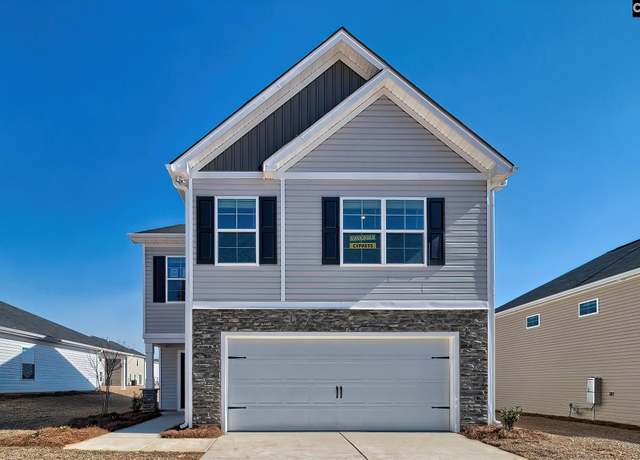 814 Cattle Egret Ln, Hopkins, SC 29061
814 Cattle Egret Ln, Hopkins, SC 29061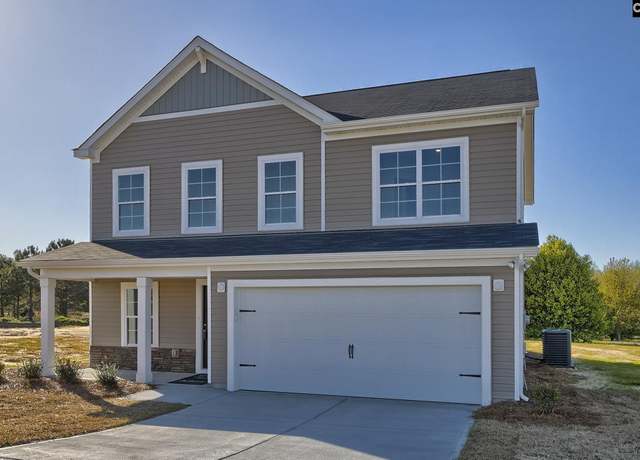 816 Cattle Egret Ln, Hopkins, SC 29061
816 Cattle Egret Ln, Hopkins, SC 29061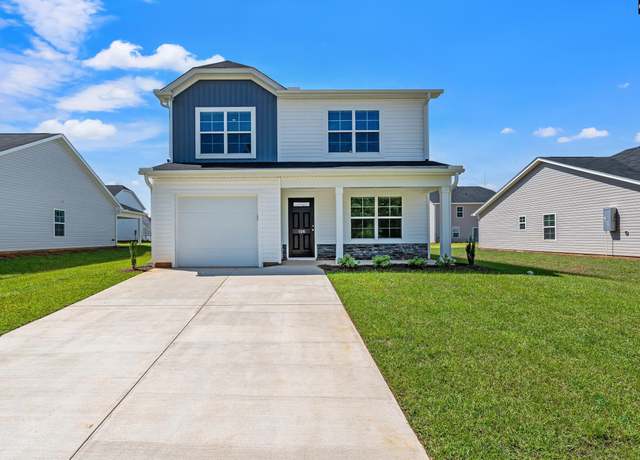 818 Cattle Egret Ln, Hopkins, SC 29061
818 Cattle Egret Ln, Hopkins, SC 29061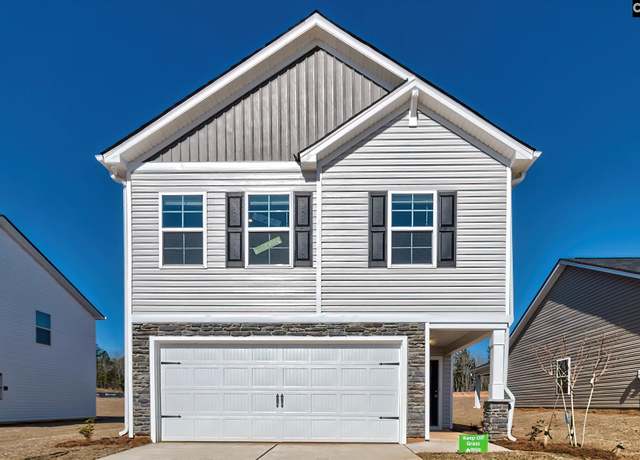 806 Cattle Egret Ln, Hopkins, SC 29061
806 Cattle Egret Ln, Hopkins, SC 29061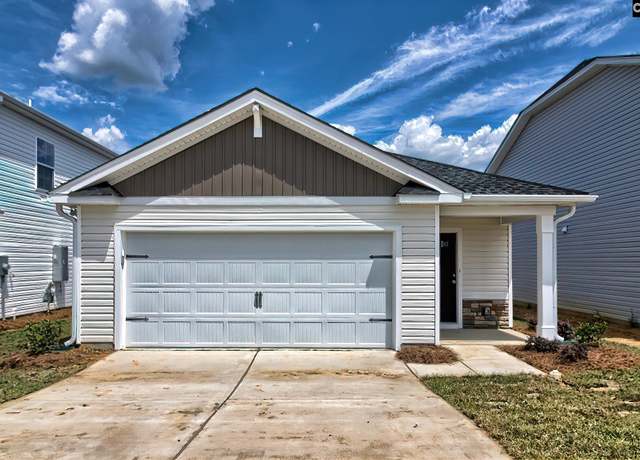 808 Cattle Egret Ln, Hopkins, SC 29061
808 Cattle Egret Ln, Hopkins, SC 29061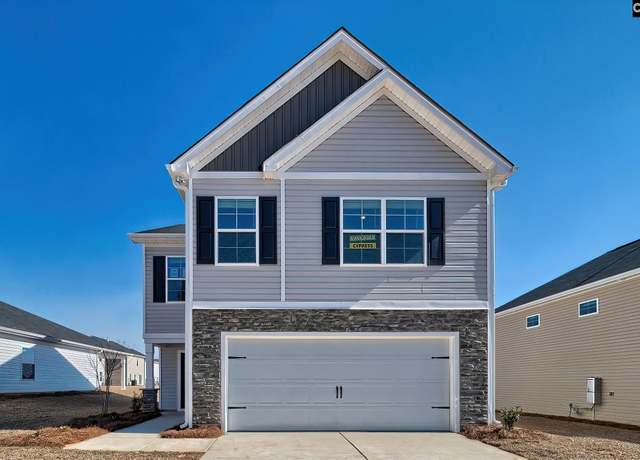 804 Cattle Egret Ln, Hopkins, SC 29061
804 Cattle Egret Ln, Hopkins, SC 29061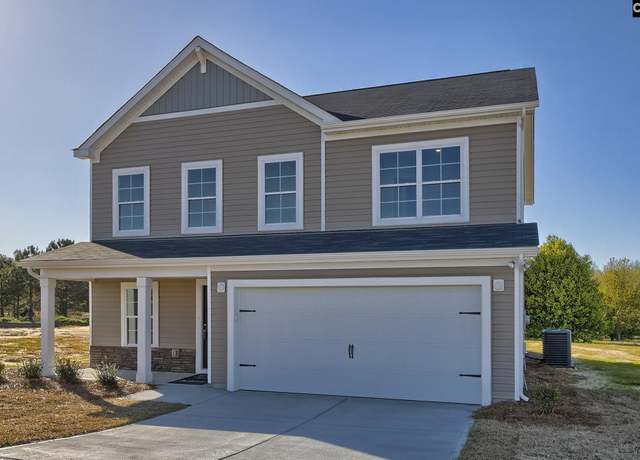 624 Marbles Teal Ln, Hopkins, SC 29061
624 Marbles Teal Ln, Hopkins, SC 29061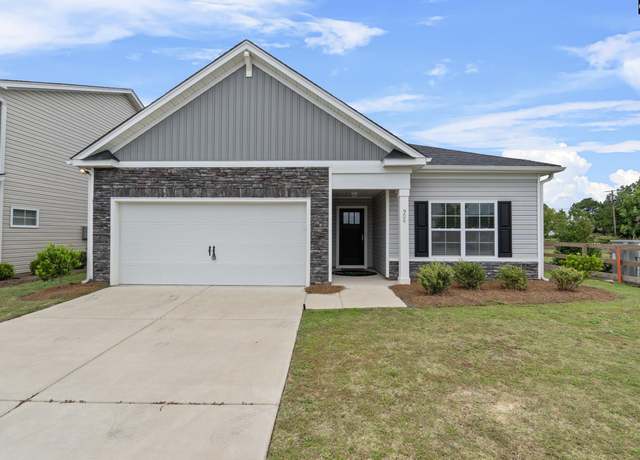 622 Marbled Teal Ln, Hopkins, SC 29061
622 Marbled Teal Ln, Hopkins, SC 29061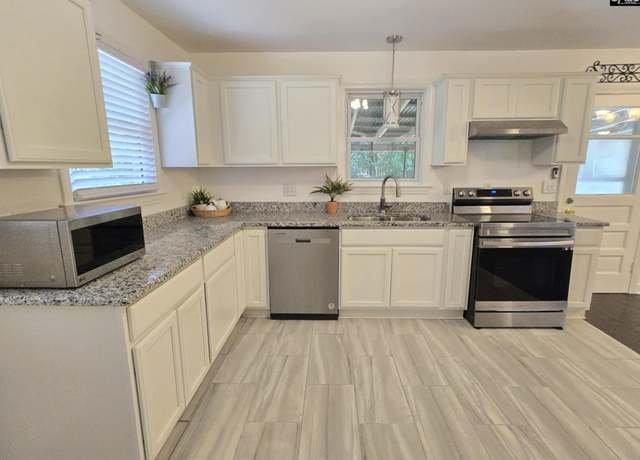 7637 Shiran St, Columbia, SC 29209
7637 Shiran St, Columbia, SC 29209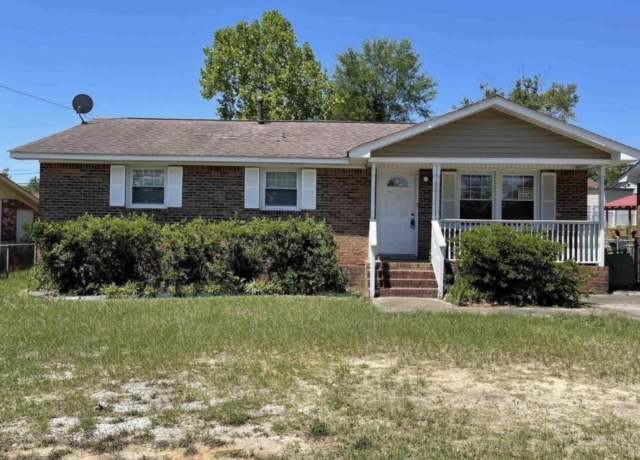 3909 Trotter Rd, Columbia, SC 29209
3909 Trotter Rd, Columbia, SC 29209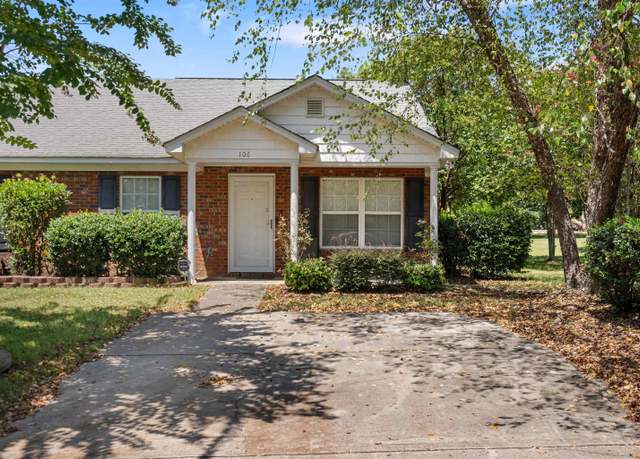 106 Colonial Commons Ln, Columbia, SC 29209-4024
106 Colonial Commons Ln, Columbia, SC 29209-4024

 United States
United States Canada
Canada