Loading...
Loading...
More to explore in Central Elementary School, VA
- Featured
- Price
- Bedroom
Popular Markets in Virginia
- Arlington homes for sale$800,000
- Alexandria homes for sale$514,900
- Virginia Beach homes for sale$455,250
- Fairfax homes for sale$742,000
- Richmond homes for sale$417,725
- Ashburn homes for sale$609,900
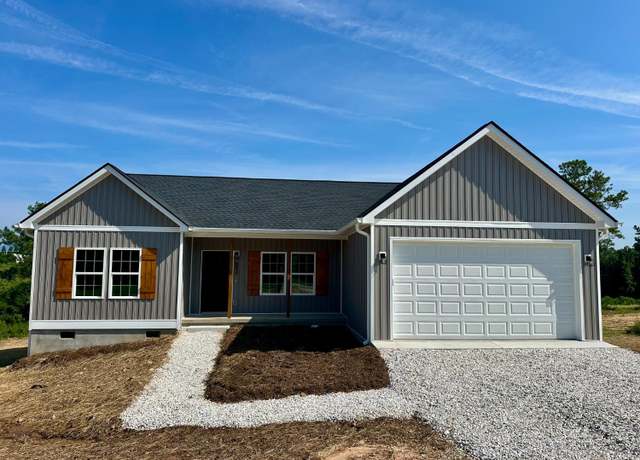 123 Fox Hall Dr, Amherst, VA 24521
123 Fox Hall Dr, Amherst, VA 24521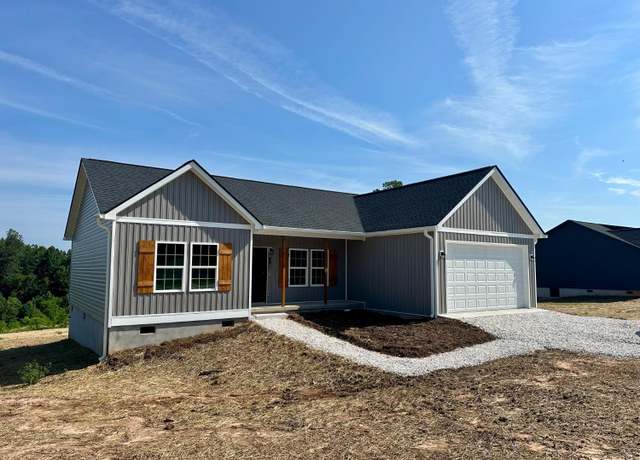 123 Fox Hall Dr, Amherst, VA 24521
123 Fox Hall Dr, Amherst, VA 24521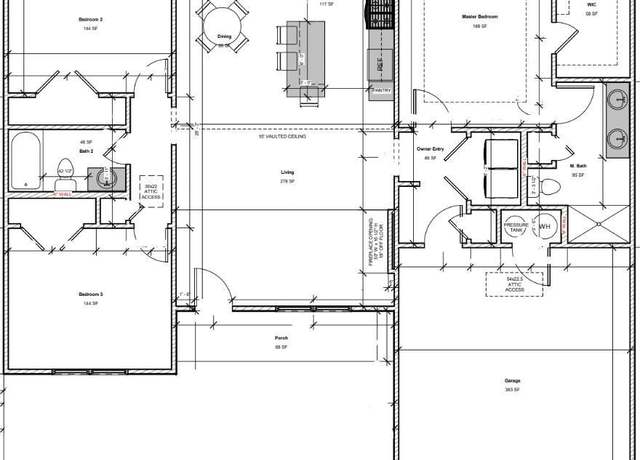 123 Fox Hall Dr, Amherst, VA 24521
123 Fox Hall Dr, Amherst, VA 24521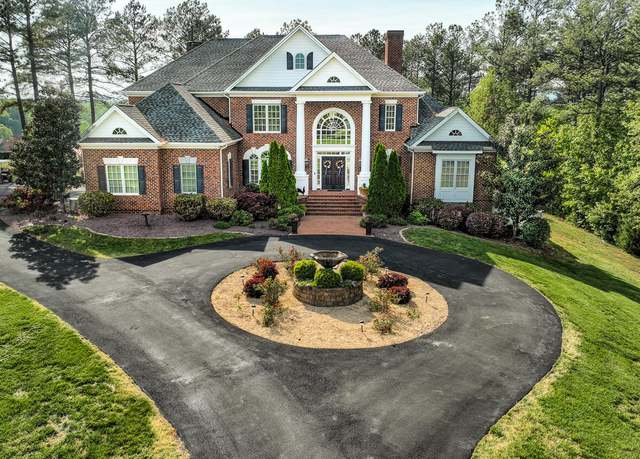 107 Emory Way Way, Amherst, VA 24521
107 Emory Way Way, Amherst, VA 24521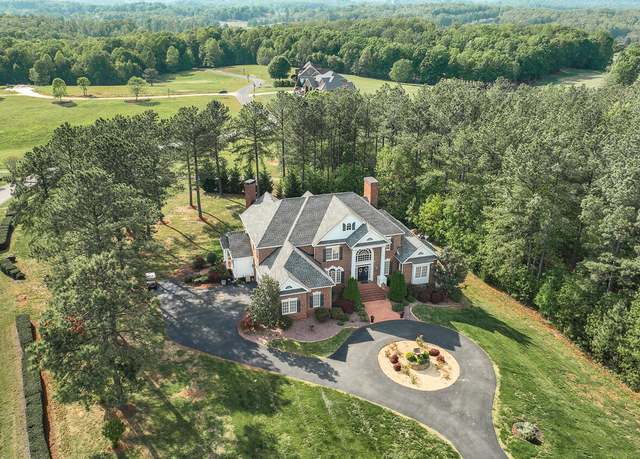 107 Emory Way Way, Amherst, VA 24521
107 Emory Way Way, Amherst, VA 24521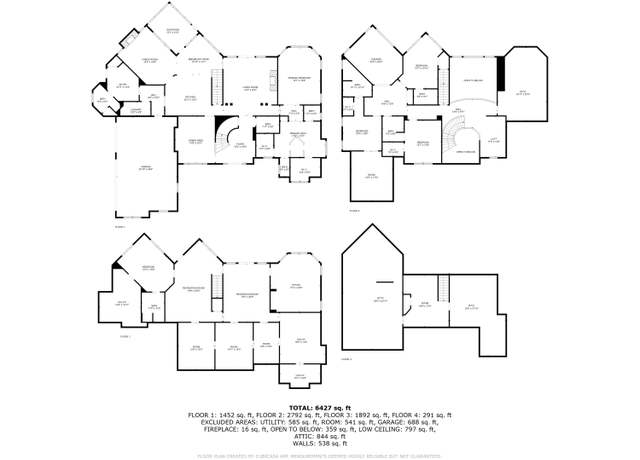 107 Emory Way Way, Amherst, VA 24521
107 Emory Way Way, Amherst, VA 24521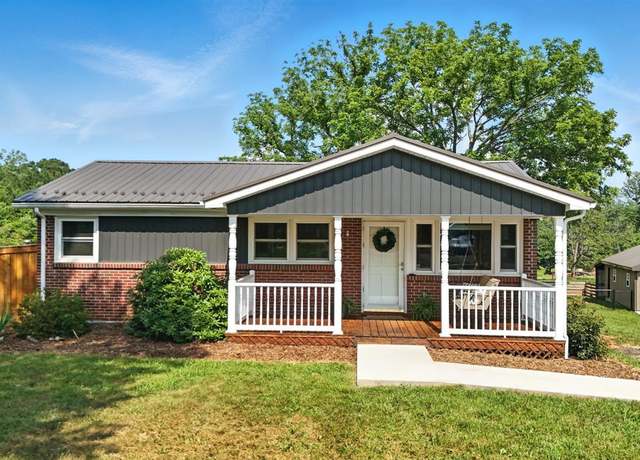 189 Higginbotham Crk, Amherst, VA 24521
189 Higginbotham Crk, Amherst, VA 24521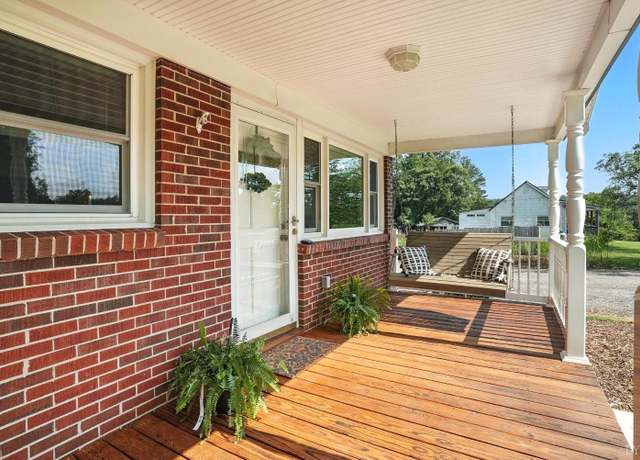 189 Higginbotham Crk, Amherst, VA 24521
189 Higginbotham Crk, Amherst, VA 24521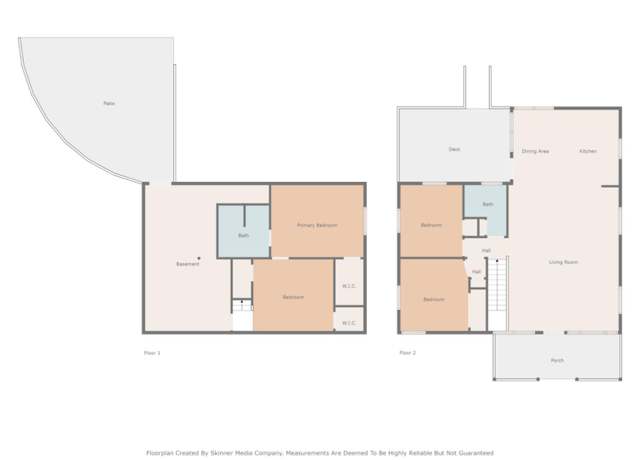 189 Higginbotham Crk, Amherst, VA 24521
189 Higginbotham Crk, Amherst, VA 24521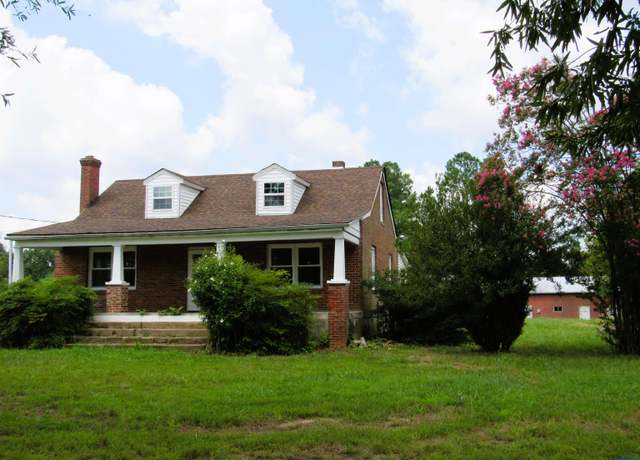 1358 Coolwell Rd S, Madison Heights, VA 24572
1358 Coolwell Rd S, Madison Heights, VA 24572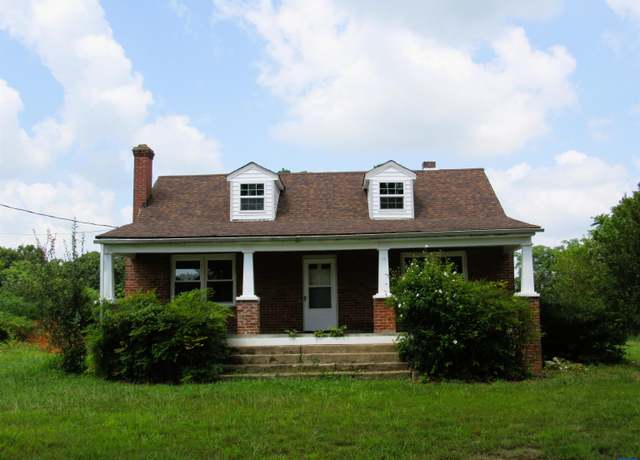 1358 Coolwell Rd S, Madison Heights, VA 24572
1358 Coolwell Rd S, Madison Heights, VA 24572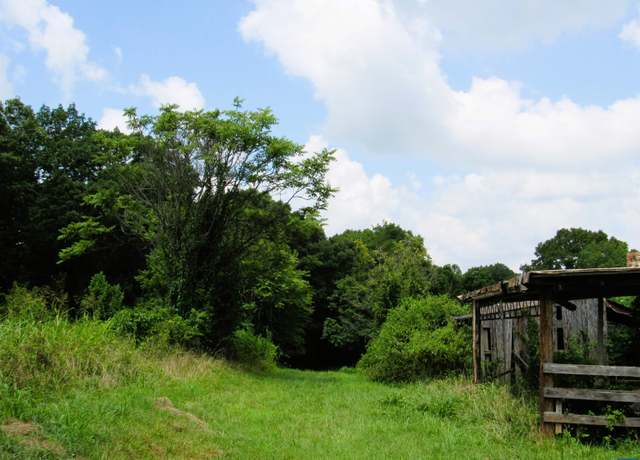 1358 Coolwell Rd S, Madison Heights, VA 24572
1358 Coolwell Rd S, Madison Heights, VA 24572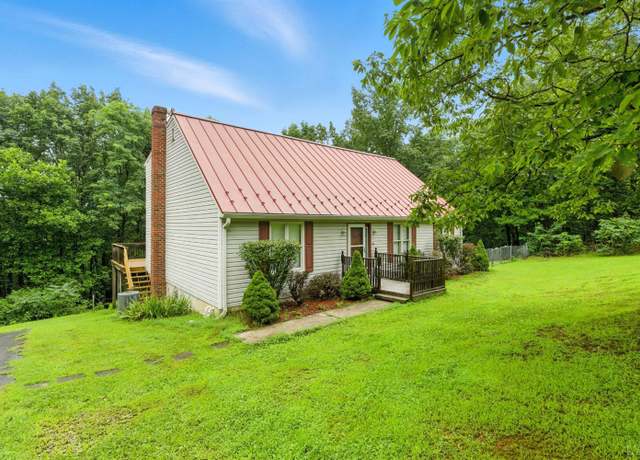 199 Braxton Ridge Rd, Amherst, VA 24521
199 Braxton Ridge Rd, Amherst, VA 24521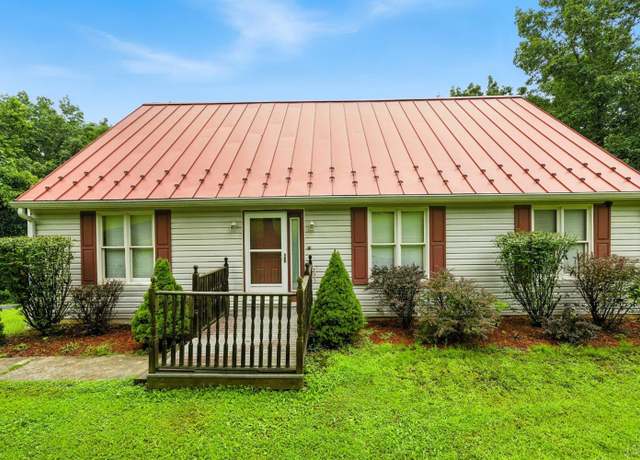 199 Braxton Ridge Rd, Amherst, VA 24521
199 Braxton Ridge Rd, Amherst, VA 24521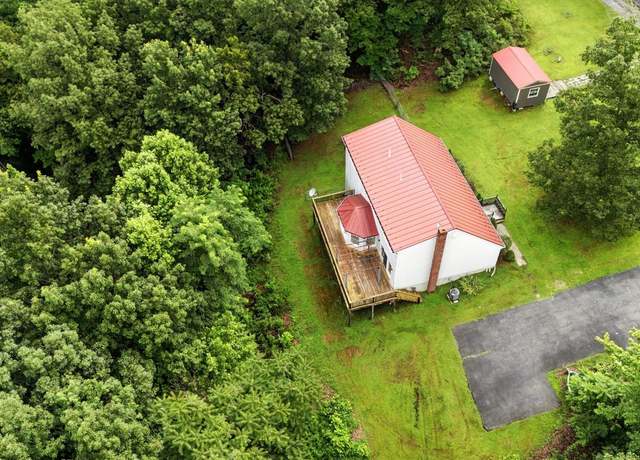 199 Braxton Ridge Rd, Amherst, VA 24521
199 Braxton Ridge Rd, Amherst, VA 24521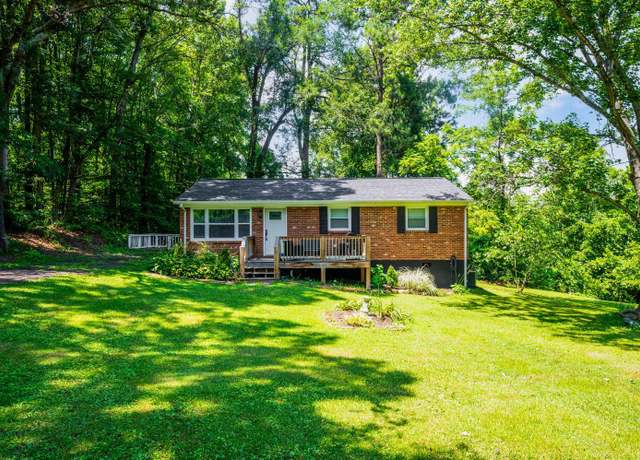 387 Stage Rd, Amherst, VA 24521
387 Stage Rd, Amherst, VA 24521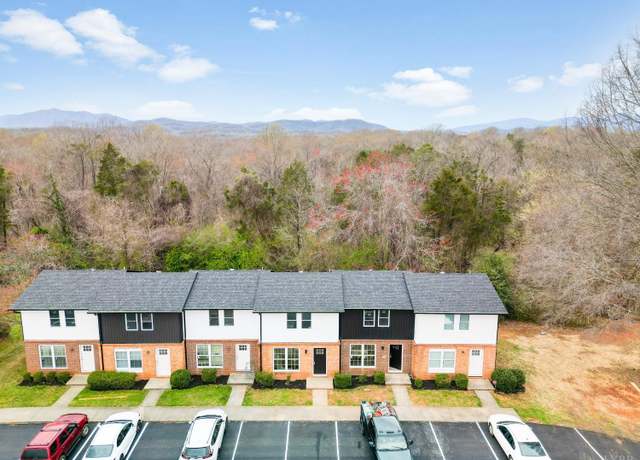 198 Dulwich Dr, Amherst, VA 24521
198 Dulwich Dr, Amherst, VA 24521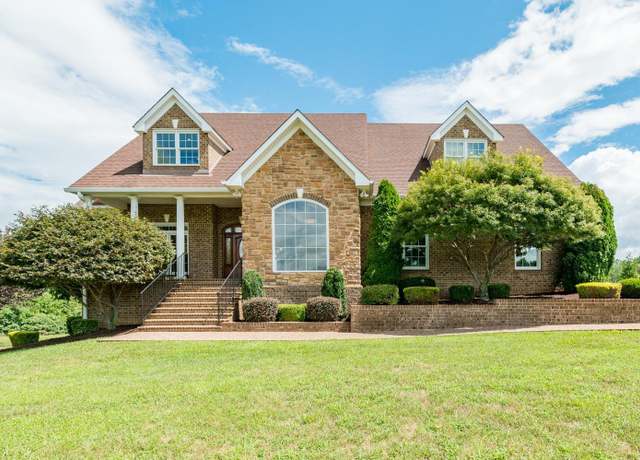 126 Golf Course Trail Trl, Amherst, VA 24521
126 Golf Course Trail Trl, Amherst, VA 24521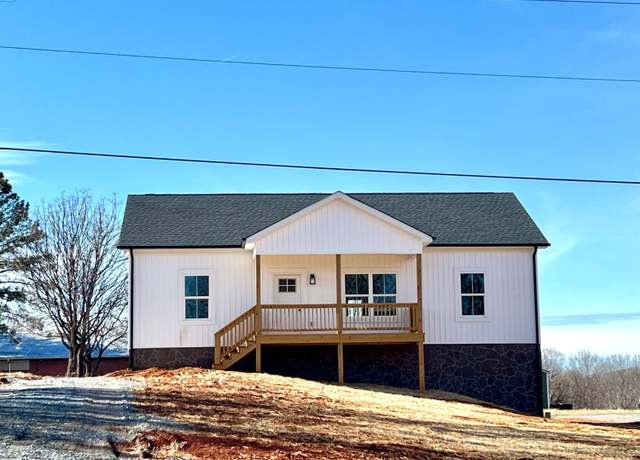 1346 S Coolwell Rd, Madison Heights, VA 24572
1346 S Coolwell Rd, Madison Heights, VA 24572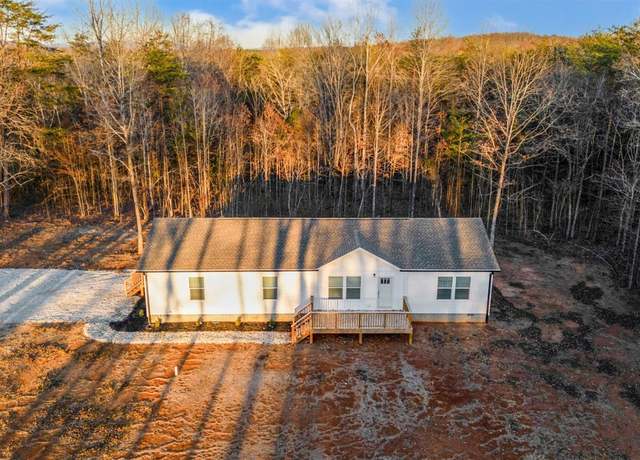 899 Union Hill Rd, Amherst, VA 24521
899 Union Hill Rd, Amherst, VA 24521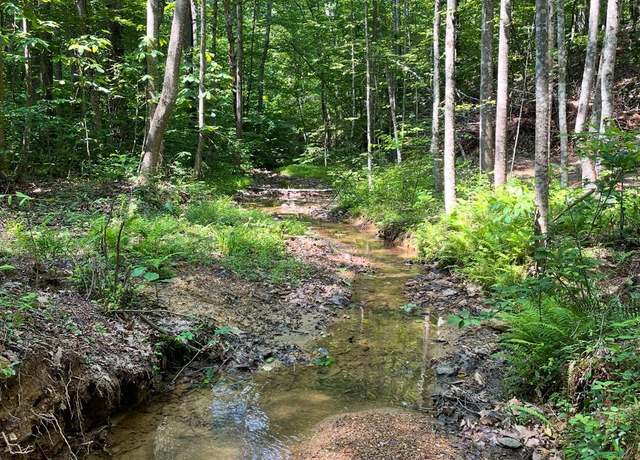 0 Christian Mill Creek Rd, Amherst, VA 24521
0 Christian Mill Creek Rd, Amherst, VA 24521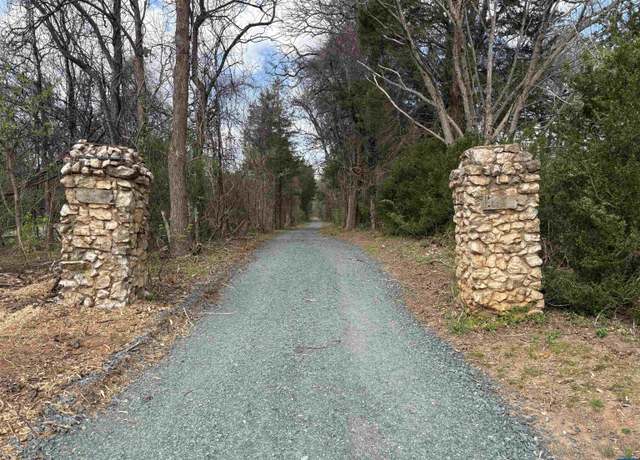 000 Dulwich Dr, Amherst, VA 24521
000 Dulwich Dr, Amherst, VA 24521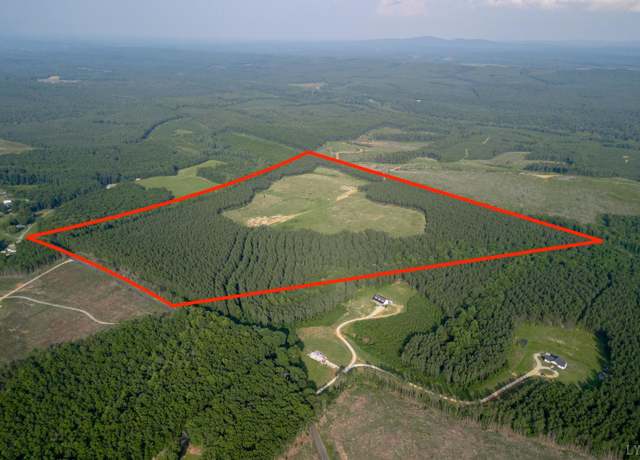 1100 Grandmas Hill Rd, Amherst, VA 24521
1100 Grandmas Hill Rd, Amherst, VA 24521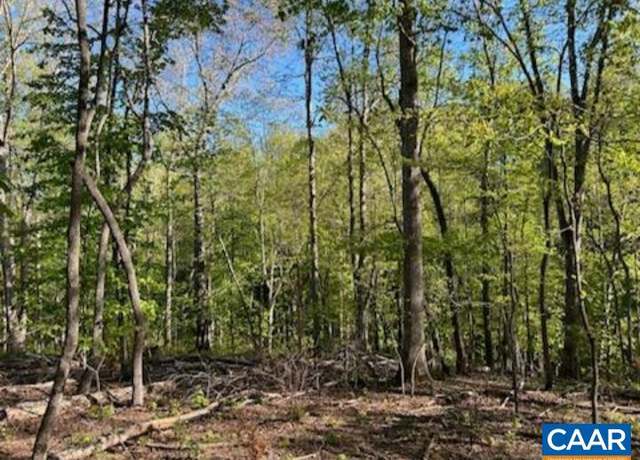 0 Allens Creek Rd, Gladstone, VA 24553
0 Allens Creek Rd, Gladstone, VA 24553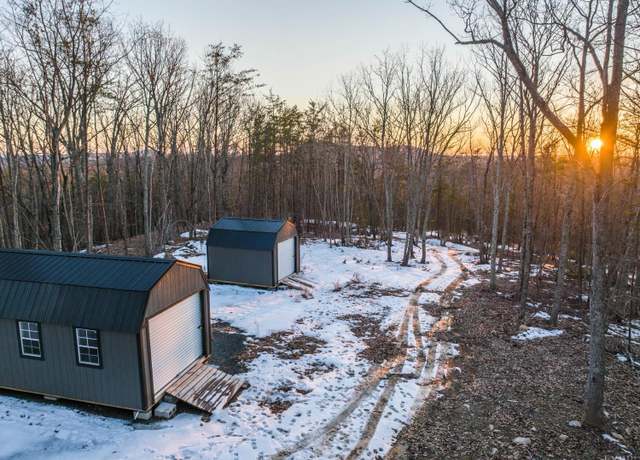 0 Tbd Earley Farm Rd, Amherst, VA 24521
0 Tbd Earley Farm Rd, Amherst, VA 24521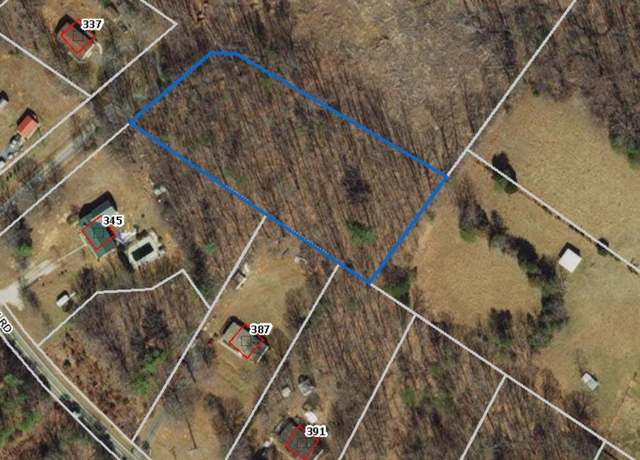 0 Izaak Walton Rd, Amherst, VA 24521
0 Izaak Walton Rd, Amherst, VA 24521

 United States
United States Canada
Canada