NEW 1 DAY AGO
$485,000
3 beds3 baths1,917 sq ft
4555 Ranchwood Rd, Bath, OH 44333
1.91 acre lot • 4 garage spots • Car-dependent
$799,900
5 beds5.5 baths4,574 sq ft
3721 Sanctuary Dr, Bath, OH 44333
1 acre lot • 3 garage spots • Car-dependent
Loading...
$399,000
3 beds2.5 baths2,191 sq ft
4226 Broadview Rd, Richfield, OH 44286
0.91 acre lot • 2 garage spots • Car-dependent
OPEN SUN, 2PM TO 4PM
$639,900
4 beds2.5 baths2,876 sq ft
1386 Briarhill Dr, Akron, OH 44333
2.25 acre lot • 2 garage spots • Car-dependent
$425,000
4 beds2.5 baths2,340 sq ft
163 Pineland Dr, Copley, OH 44321
0.5 acre lot • 2 garage spots • Car-dependent
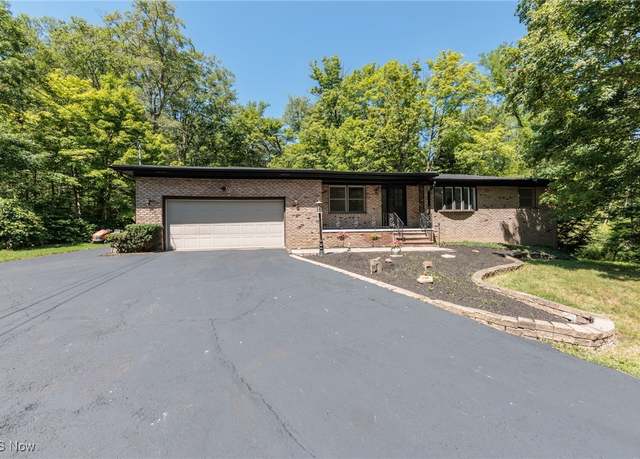 5266 Chickasaw Rd, Richfield, OH 44286
5266 Chickasaw Rd, Richfield, OH 44286$524,900
3 beds3 baths— sq ft
5266 Chickasaw Rd, Richfield, OH 44286
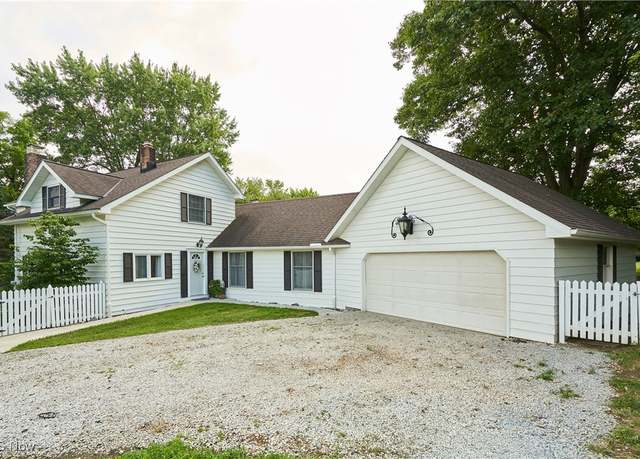 2610 Shade Rd, Akron, OH 44333
2610 Shade Rd, Akron, OH 44333$479,900
4 beds4 baths2,368 sq ft
2610 Shade Rd, Akron, OH 44333
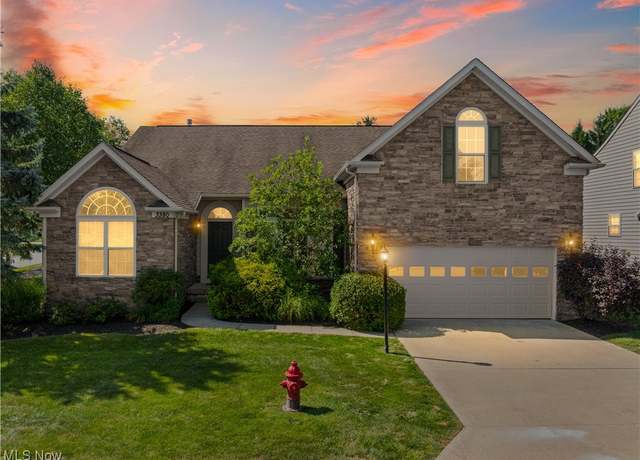 3380 Buckhaven Dr, Richfield, OH 44286
3380 Buckhaven Dr, Richfield, OH 44286$490,000
4 beds4 baths2,140 sq ft
3380 Buckhaven Dr, Richfield, OH 44286
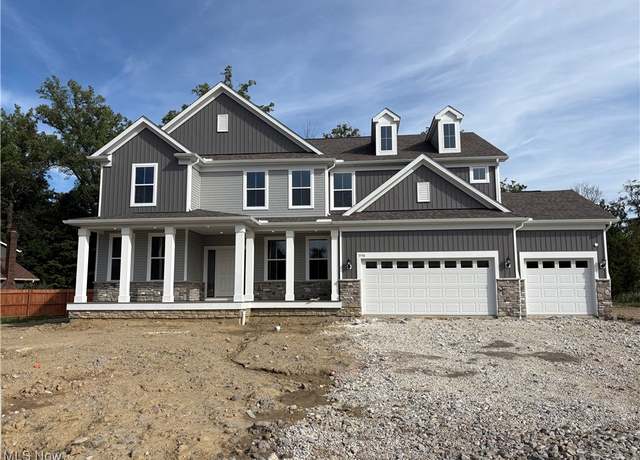 3596 Burrwood Dr, Richfield, OH 44286
3596 Burrwood Dr, Richfield, OH 44286$750,000
4 beds3.5 baths3,516 sq ft
3596 Burrwood Dr, Richfield, OH 44286
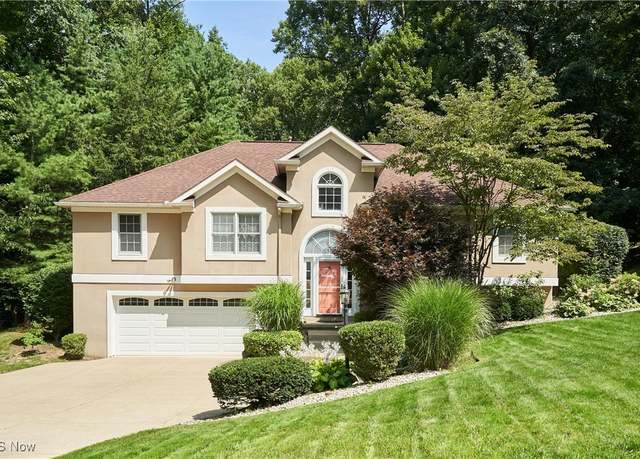 4535 Pinewood Path, Copley, OH 44321
4535 Pinewood Path, Copley, OH 44321$465,000
3 beds2.5 baths1,832 sq ft
4535 Pinewood Path, Copley, OH 44321
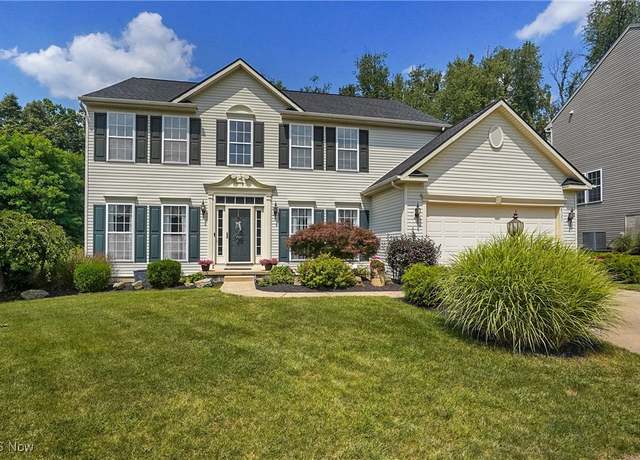 4523 Northledge Ct, Copley, OH 44321
4523 Northledge Ct, Copley, OH 44321$587,000
4 beds3.5 baths2,868 sq ft
4523 Northledge Ct, Copley, OH 44321
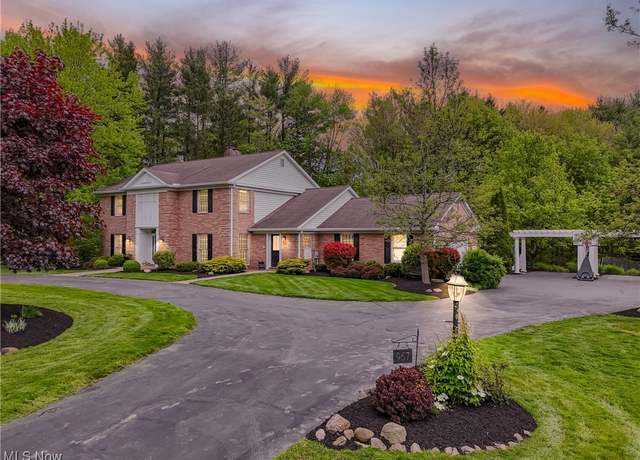 967 Robinwood Hills Dr, Bath, OH 44333
967 Robinwood Hills Dr, Bath, OH 44333$995,000
7 beds6 baths4,431 sq ft
967 Robinwood Hills Dr, Bath, OH 44333
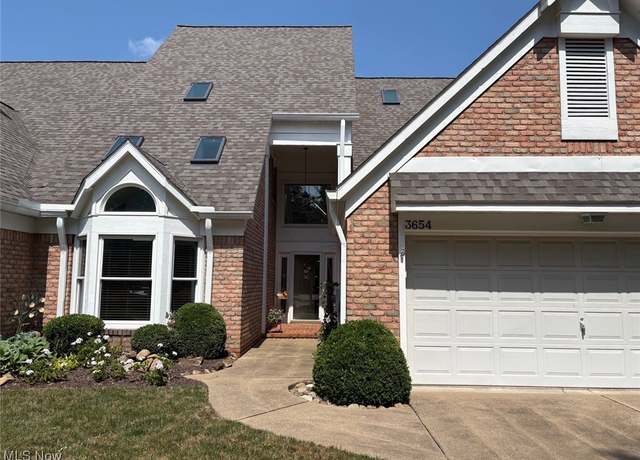 3654 Sparrow Pond Cir, Akron, OH 44333
3654 Sparrow Pond Cir, Akron, OH 44333$399,900
3 beds2.5 baths2,583 sq ft
3654 Sparrow Pond Cir, Akron, OH 44333
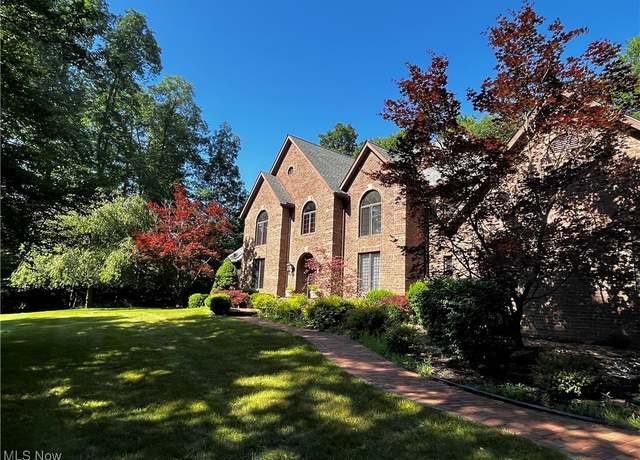 5170 Black Rd, Richfield, OH 44141
5170 Black Rd, Richfield, OH 44141$825,000
4 beds3.5 baths3,444 sq ft
5170 Black Rd, Richfield, OH 44141
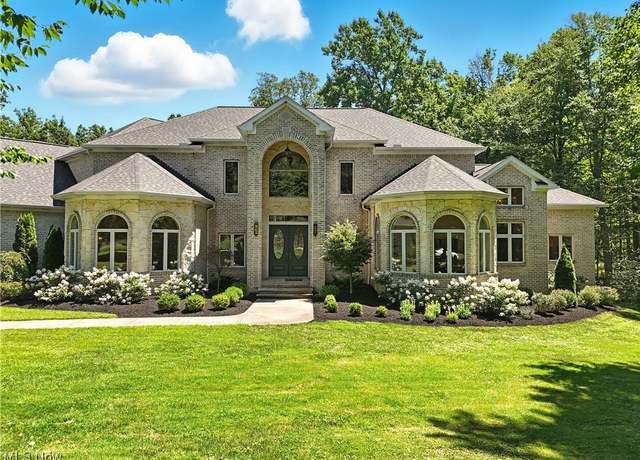 3035 Rainbow Ln, Richfield, OH 44286
3035 Rainbow Ln, Richfield, OH 44286$1,685,000
5 beds6 baths6,046 sq ft
3035 Rainbow Ln, Richfield, OH 44286
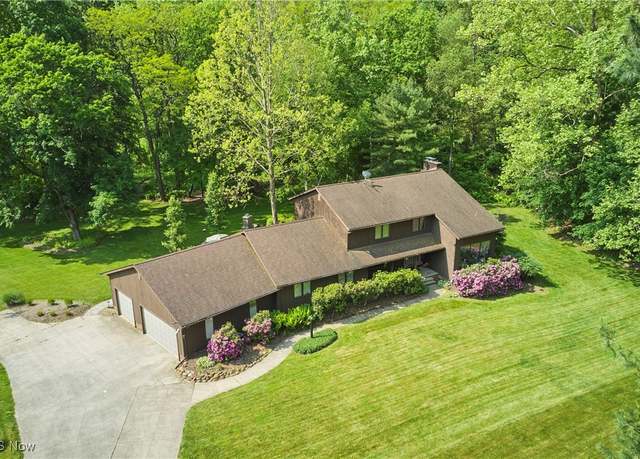 3478 Yellow Creek Rd, Bath, OH 44333
3478 Yellow Creek Rd, Bath, OH 44333$650,000
5 beds3.5 baths3,275 sq ft
3478 Yellow Creek Rd, Bath, OH 44333
Loading...
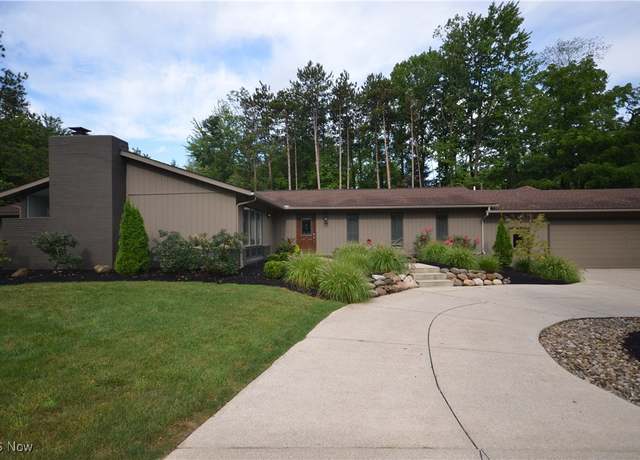 3155 N Martadale Dr, Akron, OH 44333
3155 N Martadale Dr, Akron, OH 44333$748,700
4 beds3.5 baths4,106 sq ft
3155 N Martadale Dr, Akron, OH 44333
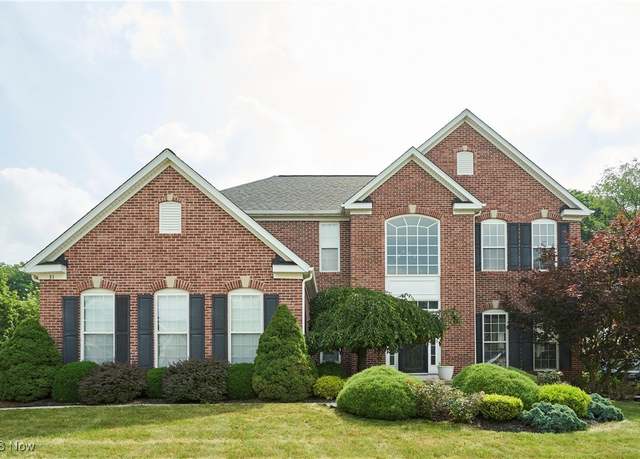 31 Westwick Way, Copley, OH 44321
31 Westwick Way, Copley, OH 44321$515,000
4 beds2.5 baths2,681 sq ft
31 Westwick Way, Copley, OH 44321
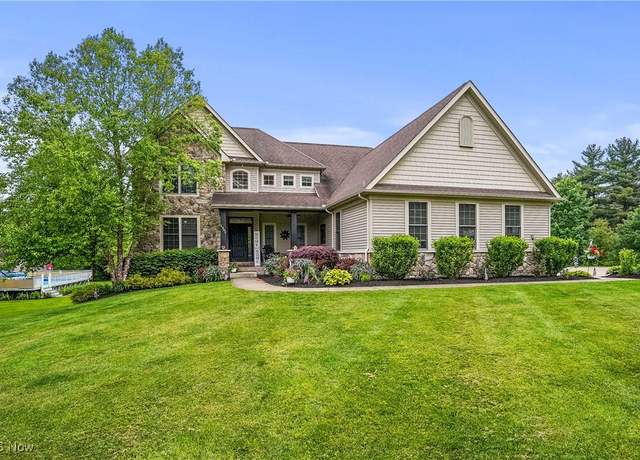 1302 Hillandale Dr, Akron, OH 44333
1302 Hillandale Dr, Akron, OH 44333$799,900
4 beds4.5 baths3,404 sq ft
1302 Hillandale Dr, Akron, OH 44333
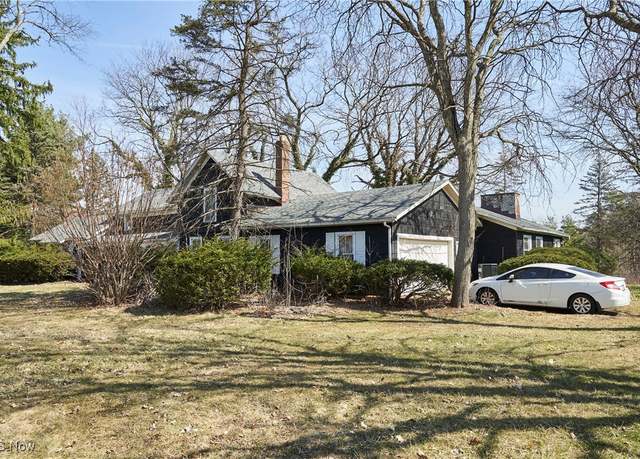 2835 Southern Rd, Richfield, OH 44286
2835 Southern Rd, Richfield, OH 44286$399,500
4 beds3 baths3,320 sq ft
2835 Southern Rd, Richfield, OH 44286
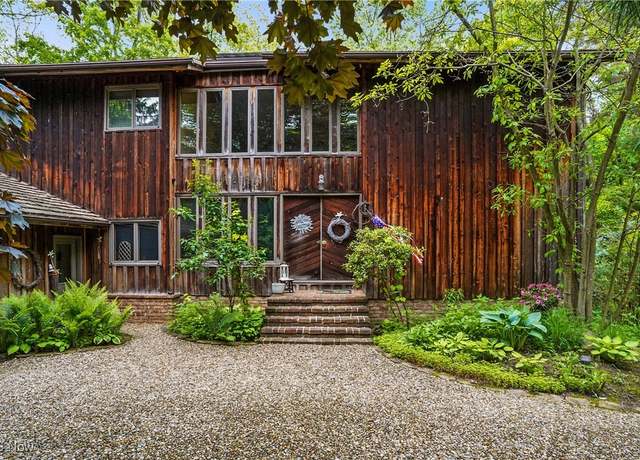 906 Heritage Ln, Akron, OH 44333
906 Heritage Ln, Akron, OH 44333$639,000
4 beds2.5 baths3,660 sq ft
906 Heritage Ln, Akron, OH 44333
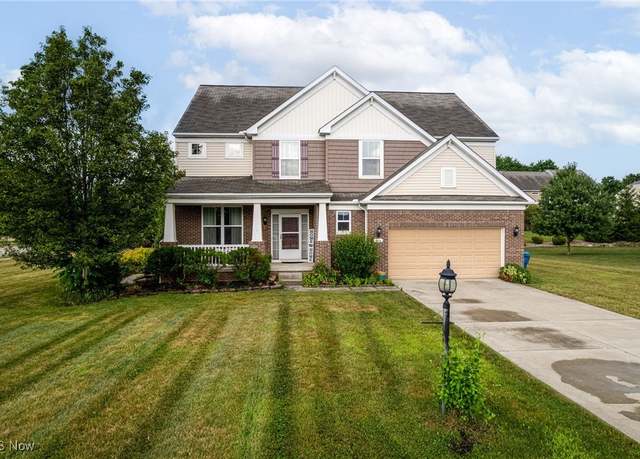 464 Marfa Cir, Copley, OH 44321
464 Marfa Cir, Copley, OH 44321$580,000
5 beds4 baths3,358 sq ft
464 Marfa Cir, Copley, OH 44321
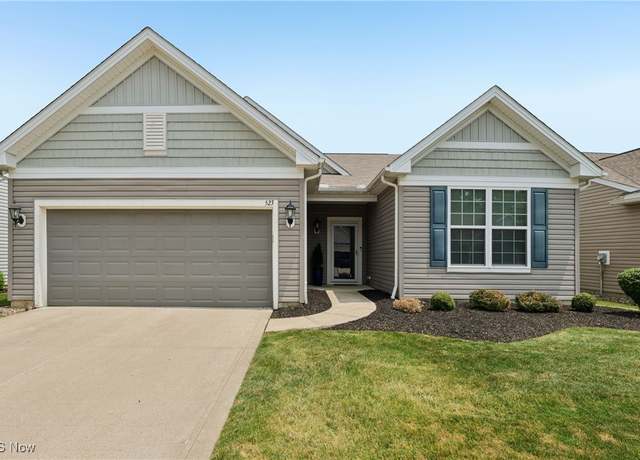 523 Arbor Ln, Copley, OH 44321
523 Arbor Ln, Copley, OH 44321$389,900
2 beds2 baths1,682 sq ft
523 Arbor Ln, Copley, OH 44321
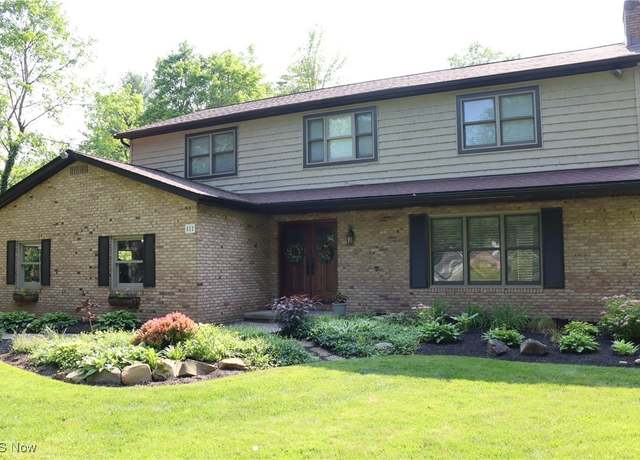 812 Spring Water Dr, Akron, OH 44333
812 Spring Water Dr, Akron, OH 44333$799,000
4 beds2.5 baths2,624 sq ft
812 Spring Water Dr, Akron, OH 44333
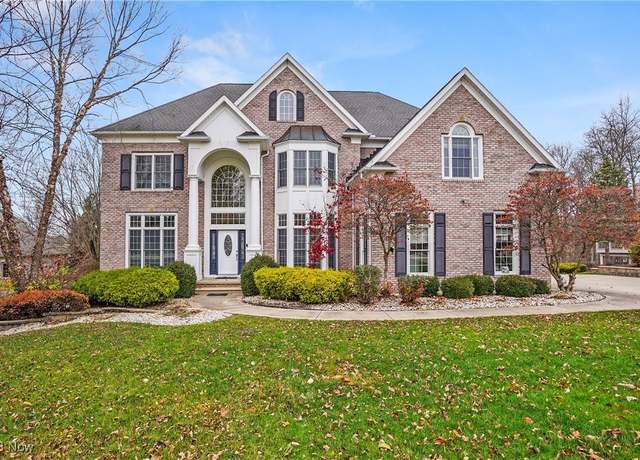 4025 Meadowvale Ct, Bath, OH 44333
4025 Meadowvale Ct, Bath, OH 44333$1,100,000
6 beds6.5 baths4,249 sq ft
4025 Meadowvale Ct, Bath, OH 44333
Loading...
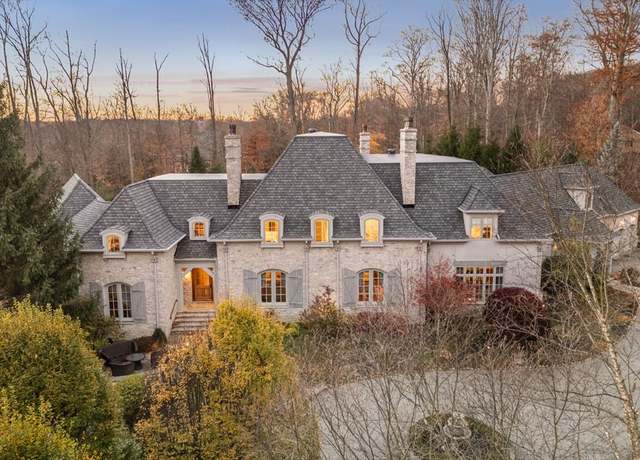 2201 Charles Ln, Bath, OH 44333
2201 Charles Ln, Bath, OH 44333$3,575,000
6 beds9 baths11,178 sq ft
2201 Charles Ln, Bath, OH 44333
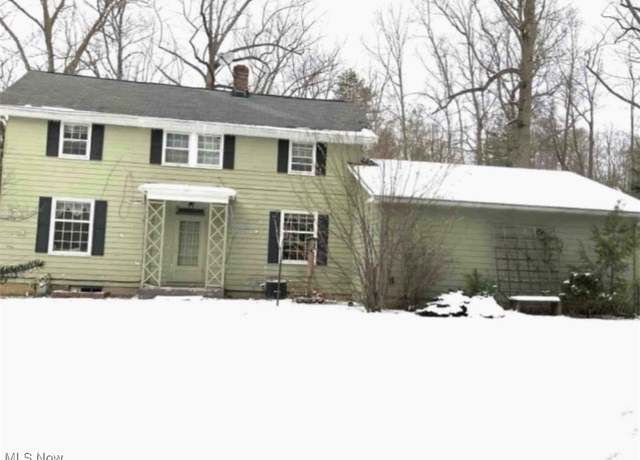 5179 W Streetsboro Rd, Richfield, OH 44286
5179 W Streetsboro Rd, Richfield, OH 44286$350,000
3 beds1 bath1,380 sq ft
5179 W Streetsboro Rd, Richfield, OH 44286
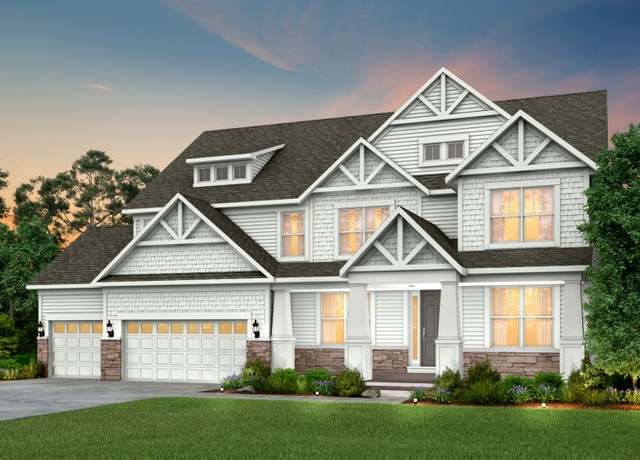 Deer Valley Plan, Richfield, OH 44286
Deer Valley Plan, Richfield, OH 44286$768,723
4 beds3.5 baths3,527 sq ft
Deer Valley Plan, Richfield, OH 44286
Listing provided by Zillow
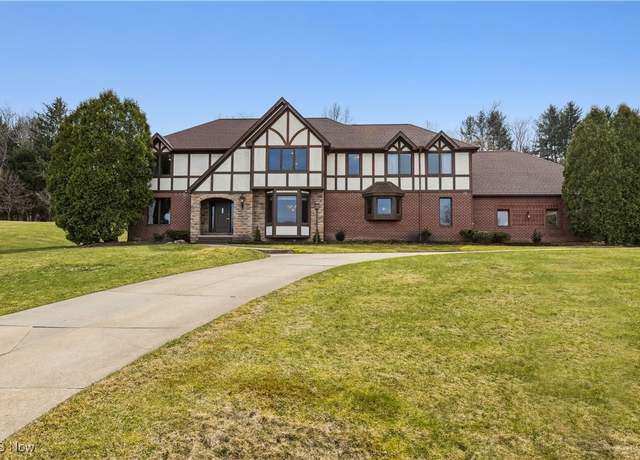 4700 Barnsleigh Dr, Bath, OH 44333
4700 Barnsleigh Dr, Bath, OH 44333$777,000
4 beds4 baths3,488 sq ft
4700 Barnsleigh Dr, Bath, OH 44333
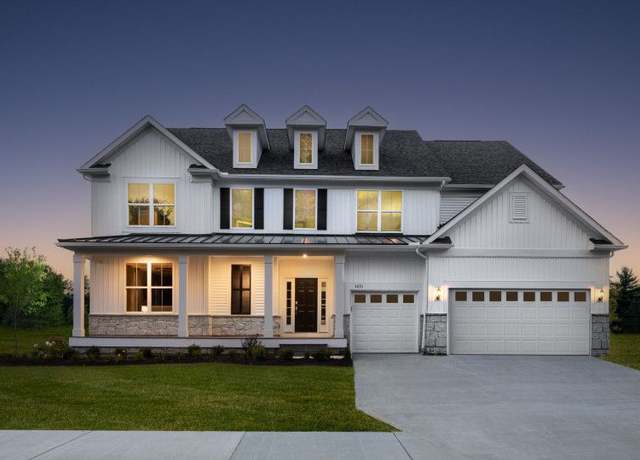 Skyview Plan, Richfield, OH 44286
Skyview Plan, Richfield, OH 44286$649,990
4 beds3.5 baths3,976 sq ft
Skyview Plan, Richfield, OH 44286
Listing provided by Zillow
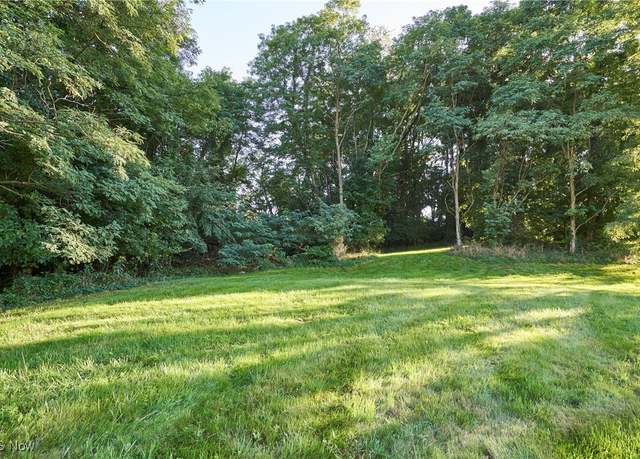 4872 Autumn Leaves Dr, Akron, OH 44333
4872 Autumn Leaves Dr, Akron, OH 44333$165,000
— beds— baths— sq ft
4872 Autumn Leaves Dr, Akron, OH 44333
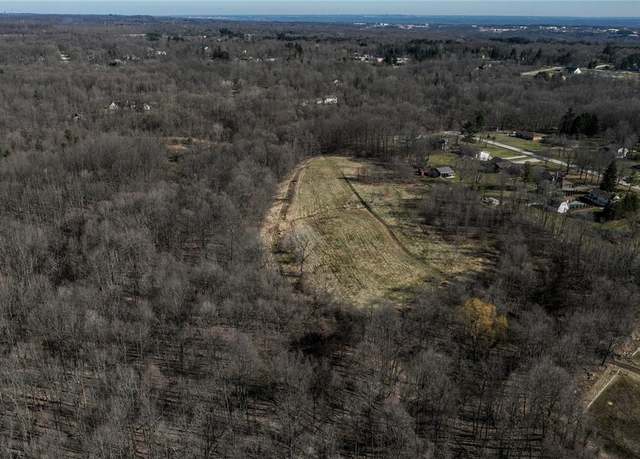 5073 W Streetsboro Rd, Richfield, OH 44286
5073 W Streetsboro Rd, Richfield, OH 44286$2,100,000
— beds— baths— sq ft
5073 W Streetsboro Rd, Richfield, OH 44286
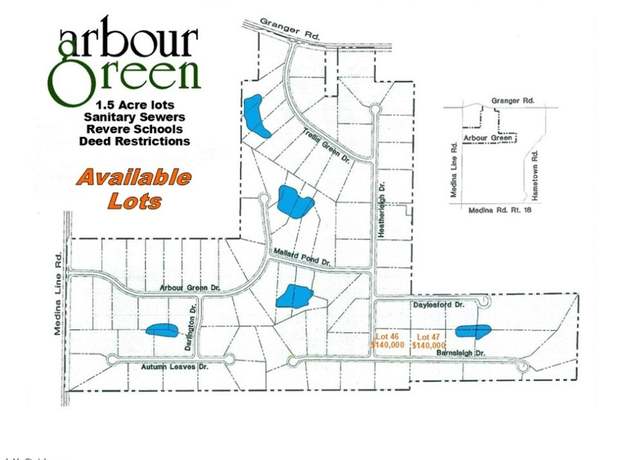 4609 Barnsleigh Dr #47, Akron, OH 44333
4609 Barnsleigh Dr #47, Akron, OH 44333$140,000
— beds— baths— sq ft
4609 Barnsleigh Dr #47, Akron, OH 44333
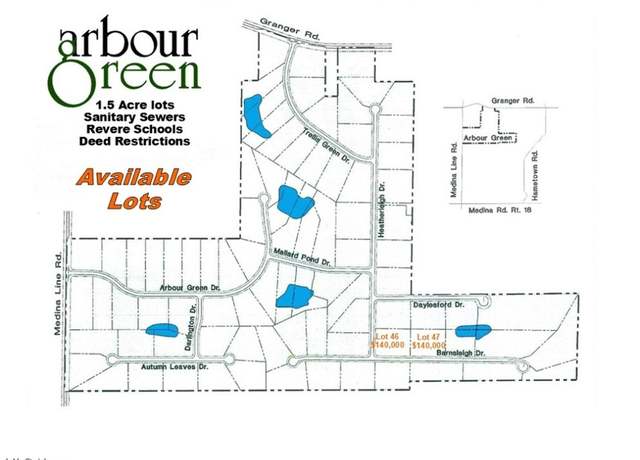 4643 Barnsleigh Dr #46, Akron, OH 44333
4643 Barnsleigh Dr #46, Akron, OH 44333$140,000
— beds— baths— sq ft
4643 Barnsleigh Dr #46, Akron, OH 44333
Viewing page 1 of 1 (Download All)
More to explore in Revere High School, OH
- Featured
- Price
- Bedroom
Popular Markets in Ohio
- Columbus homes for sale$299,900
- Cincinnati homes for sale$289,950
- Cleveland homes for sale$140,000
- Dayton homes for sale$150,000
- Dublin homes for sale$644,450
- Akron homes for sale$134,900
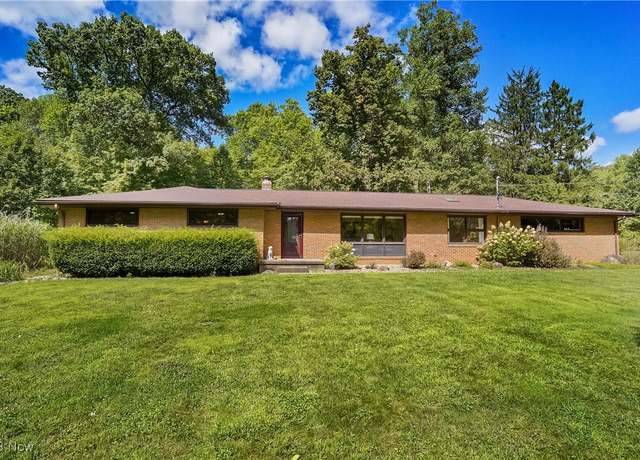
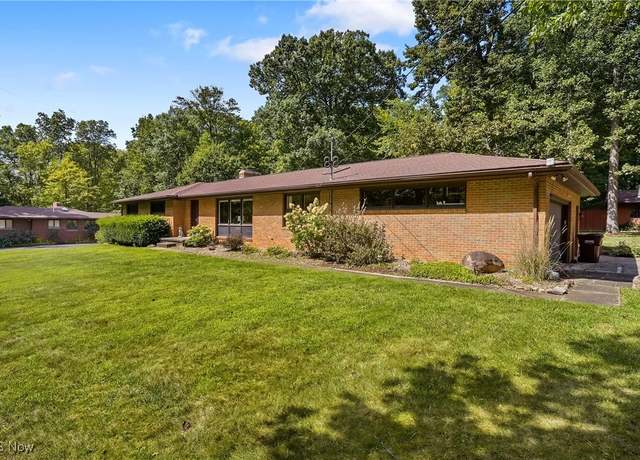
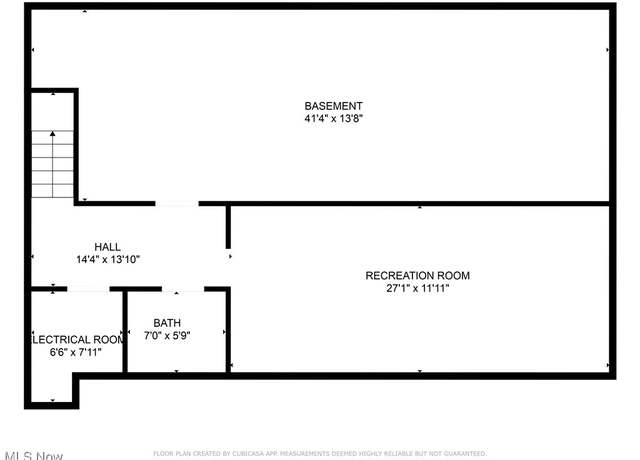
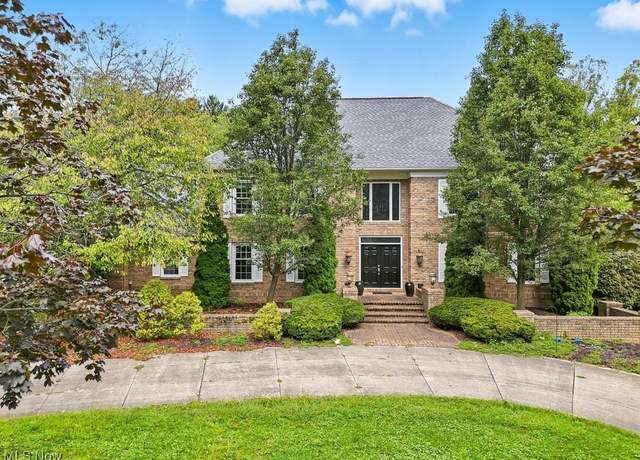
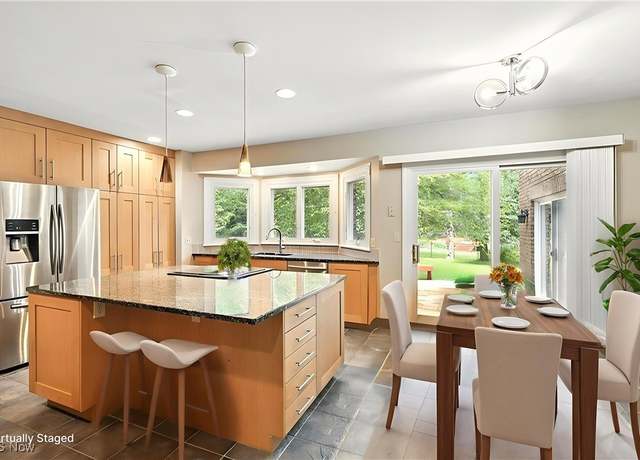
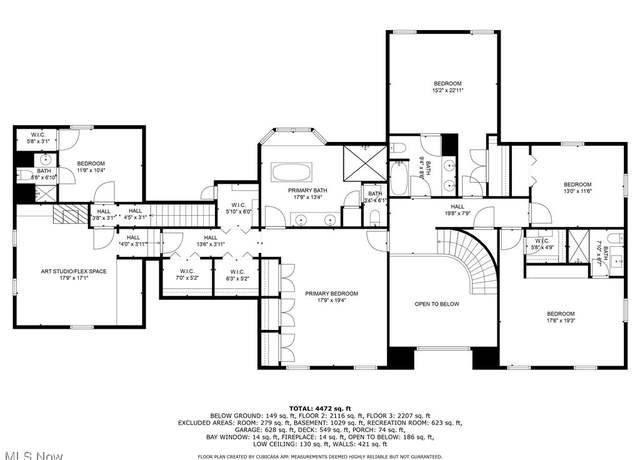
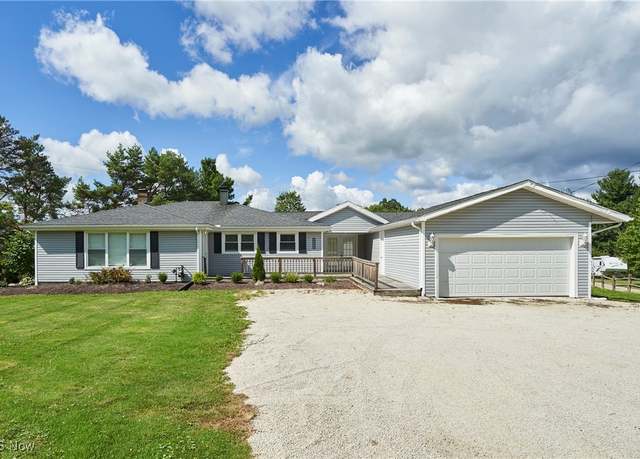
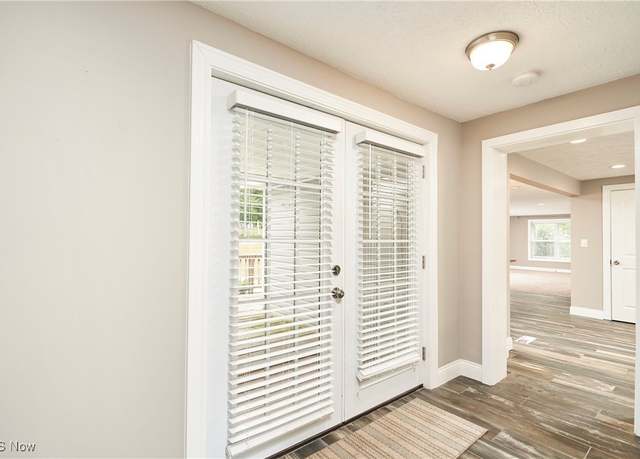
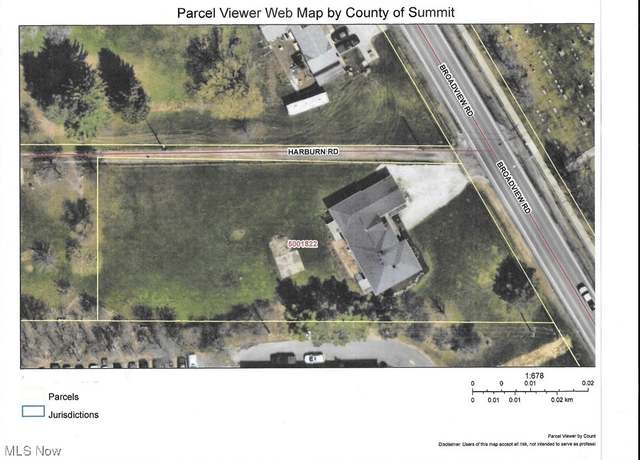
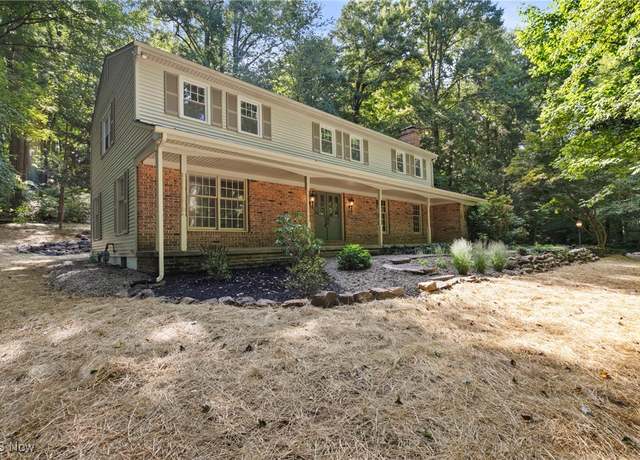
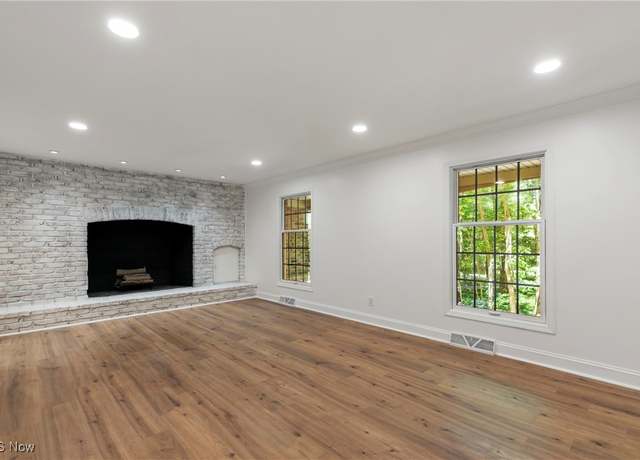
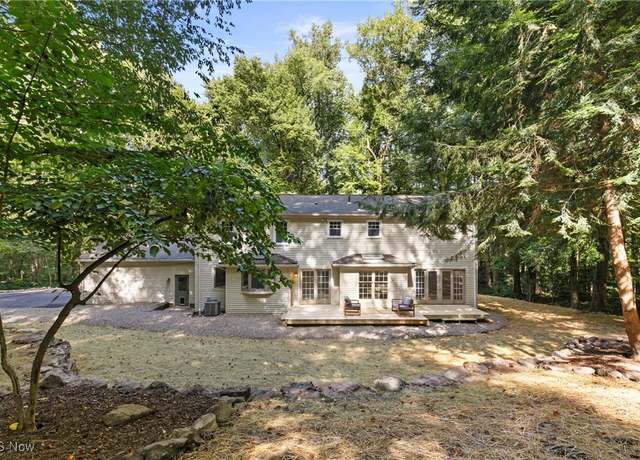
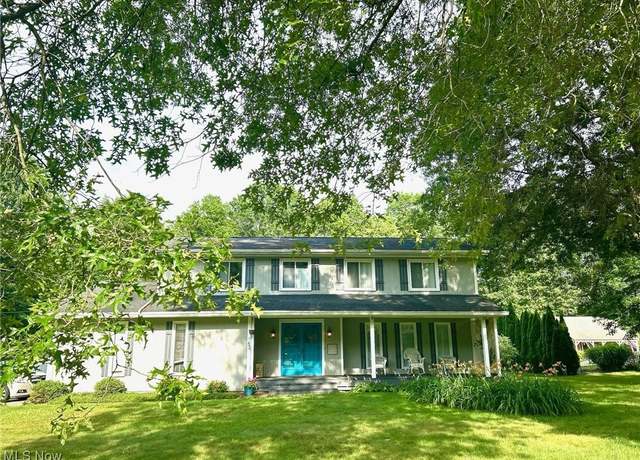
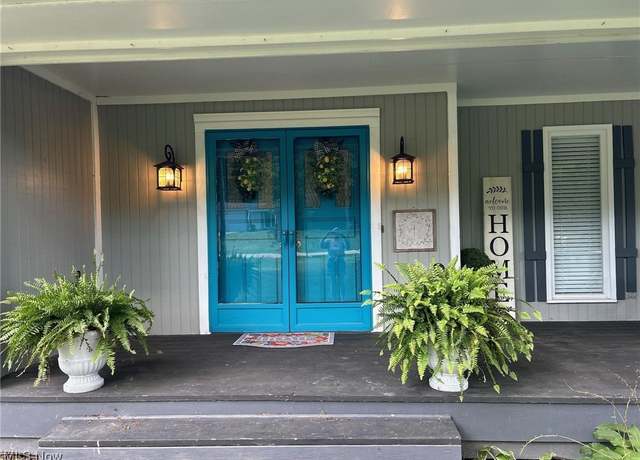
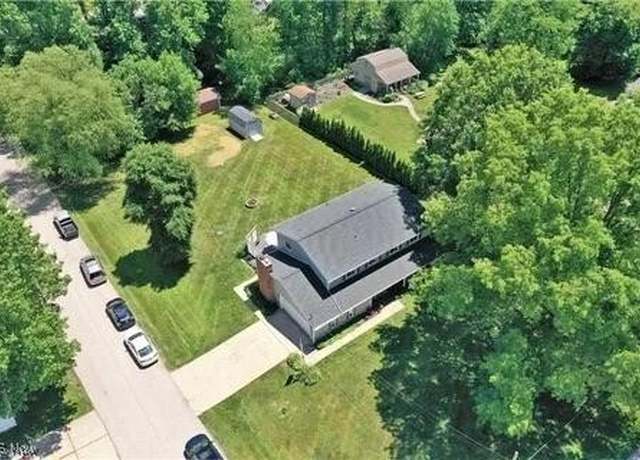


 United States
United States Canada
Canada