
Based on information submitted to the MLS GRID as of Sun Aug 10 2025. All data is obtained from various sources and may not have been verified by broker or MLS GRID. Supplied Open House Information is subject to change without notice. All information should be independently reviewed and verified for accuracy. Properties may or may not be listed by the office/agent presenting the information.
More to explore in Jane Addams Junior High School, IL
- Featured
- Price
- Bedroom
Popular Markets in Illinois
- Chicago homes for sale$350,000
- Naperville homes for sale$599,900
- Schaumburg homes for sale$336,000
- Arlington Heights homes for sale$425,000
- Glenview homes for sale$745,000
- Des Plaines homes for sale$392,500
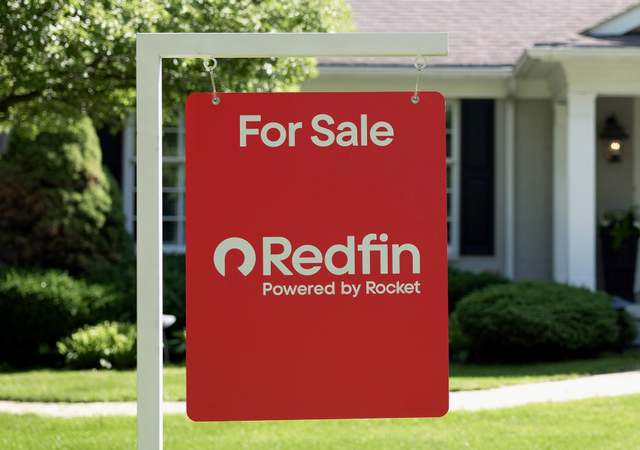 1 Dennis Ct, Schaumburg, IL 60193
1 Dennis Ct, Schaumburg, IL 60193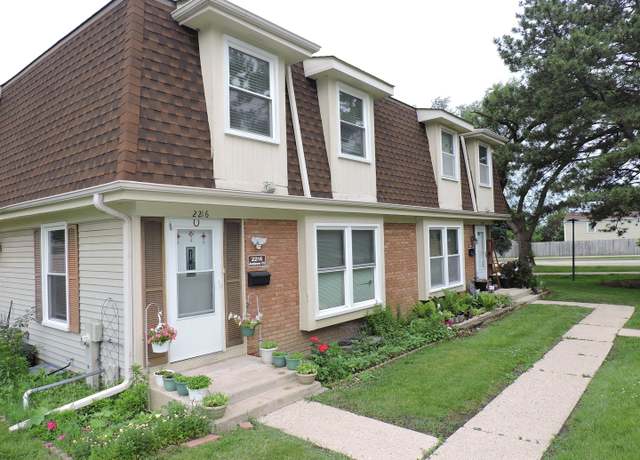 2216 Andover Ct, Schaumburg, IL 60194
2216 Andover Ct, Schaumburg, IL 60194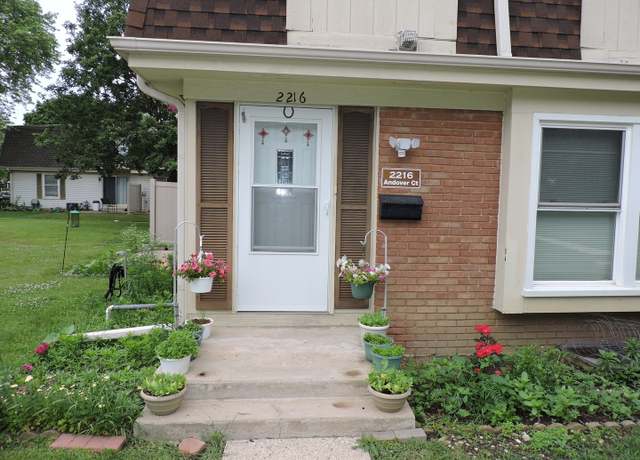 2216 Andover Ct, Schaumburg, IL 60194
2216 Andover Ct, Schaumburg, IL 60194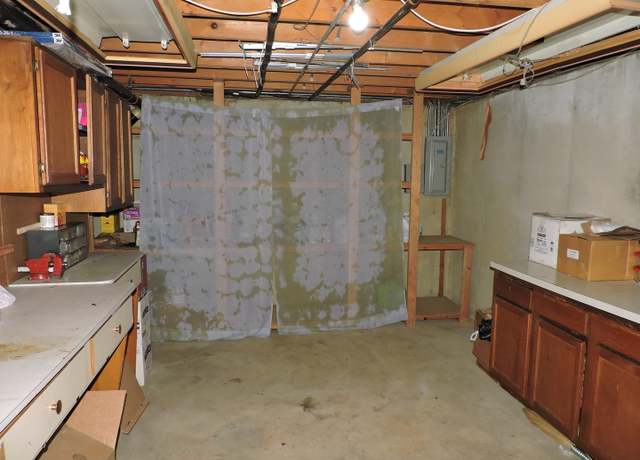 2216 Andover Ct, Schaumburg, IL 60194
2216 Andover Ct, Schaumburg, IL 60194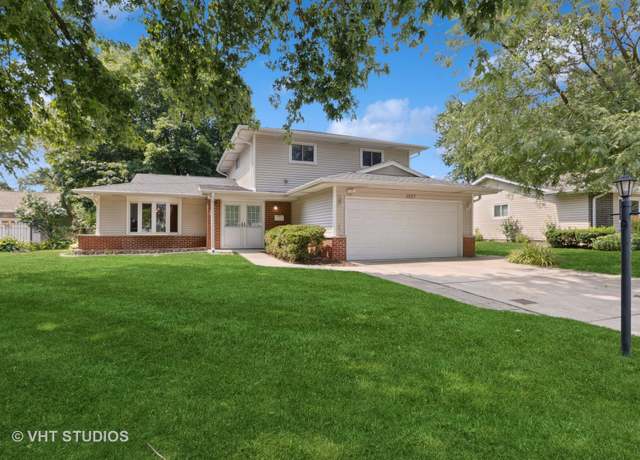 1027 Duxbury Ln, Schaumburg, IL 60193
1027 Duxbury Ln, Schaumburg, IL 60193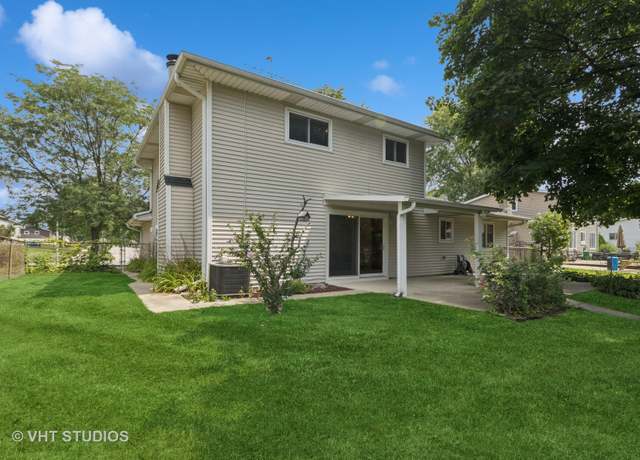 1027 Duxbury Ln, Schaumburg, IL 60193
1027 Duxbury Ln, Schaumburg, IL 60193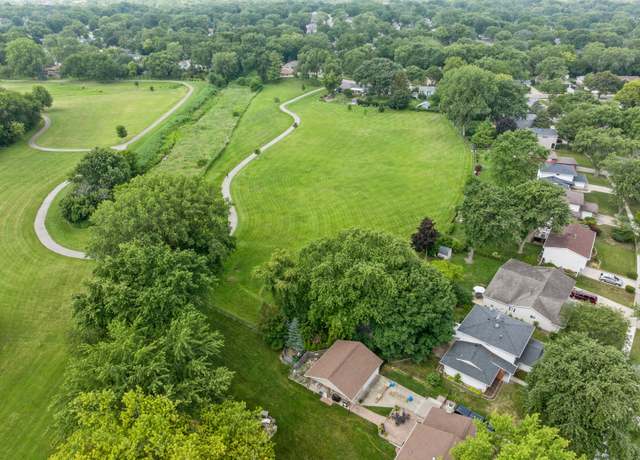 1027 Duxbury Ln, Schaumburg, IL 60193
1027 Duxbury Ln, Schaumburg, IL 60193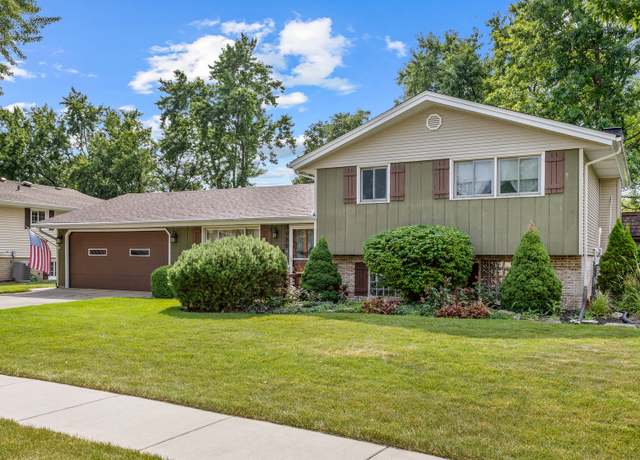 1020 Webster Ln, Schaumburg, IL 60193
1020 Webster Ln, Schaumburg, IL 60193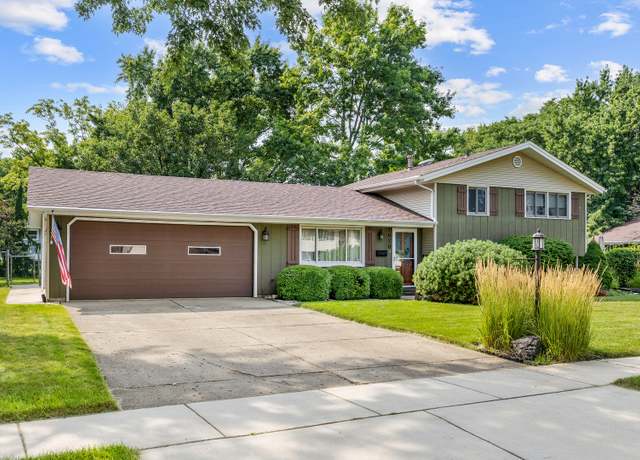 1020 Webster Ln, Schaumburg, IL 60193
1020 Webster Ln, Schaumburg, IL 60193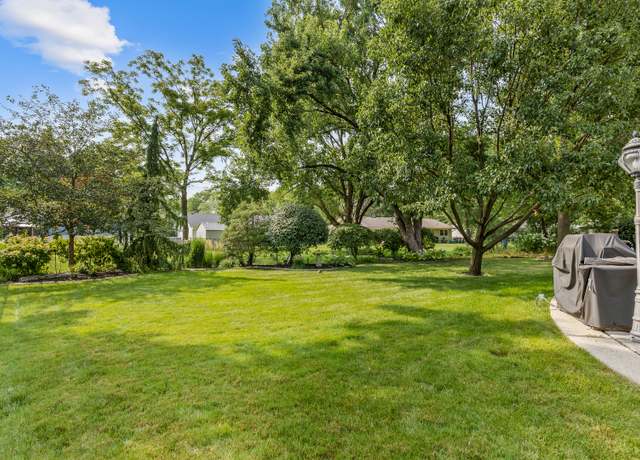 1020 Webster Ln, Schaumburg, IL 60193
1020 Webster Ln, Schaumburg, IL 60193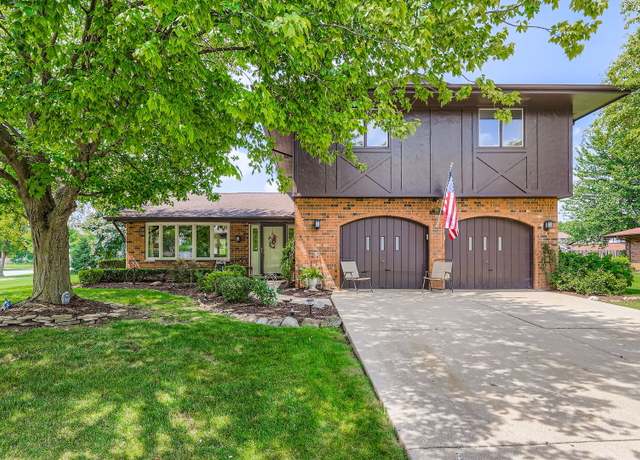 136 Caryville Ln, Schaumburg, IL 60193
136 Caryville Ln, Schaumburg, IL 60193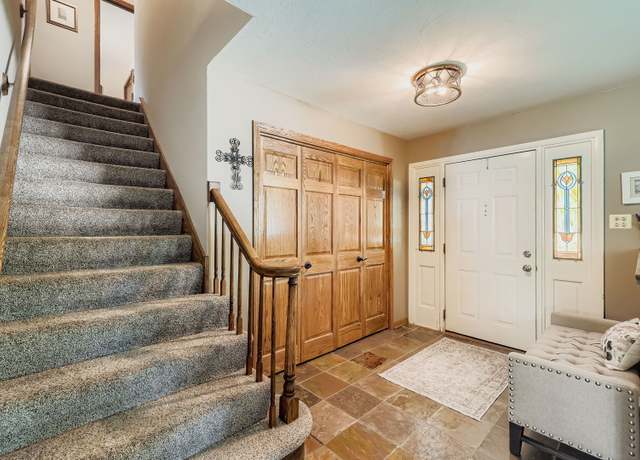 136 Caryville Ln, Schaumburg, IL 60193
136 Caryville Ln, Schaumburg, IL 60193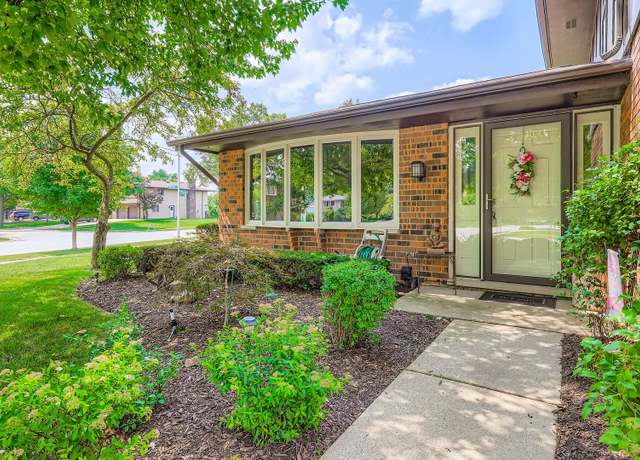 136 Caryville Ln, Schaumburg, IL 60193
136 Caryville Ln, Schaumburg, IL 60193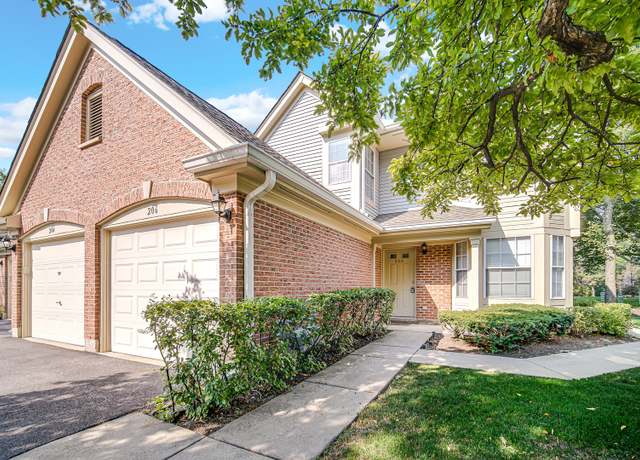 206 Glasgow Ln Unit B206, Schaumburg, IL 60194
206 Glasgow Ln Unit B206, Schaumburg, IL 60194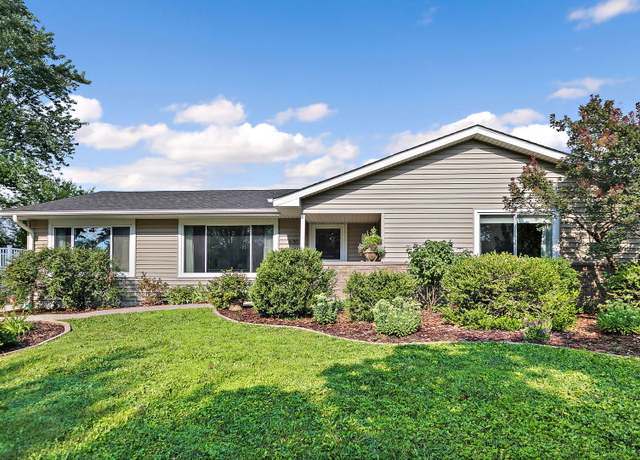 630 Fairview Ln, Schaumburg, IL 60193
630 Fairview Ln, Schaumburg, IL 60193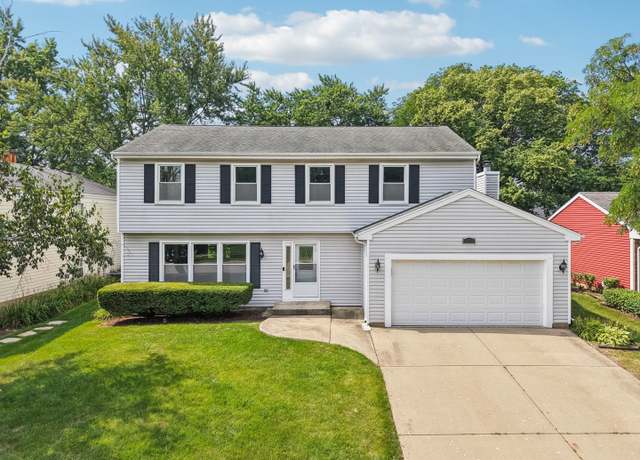 78 N Walnut Ln, Schaumburg, IL 60194
78 N Walnut Ln, Schaumburg, IL 60194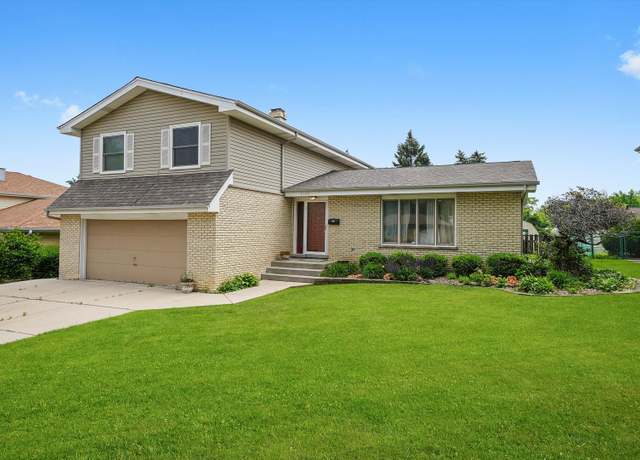 1125 Charlene Ln, Schaumburg, IL 60193
1125 Charlene Ln, Schaumburg, IL 60193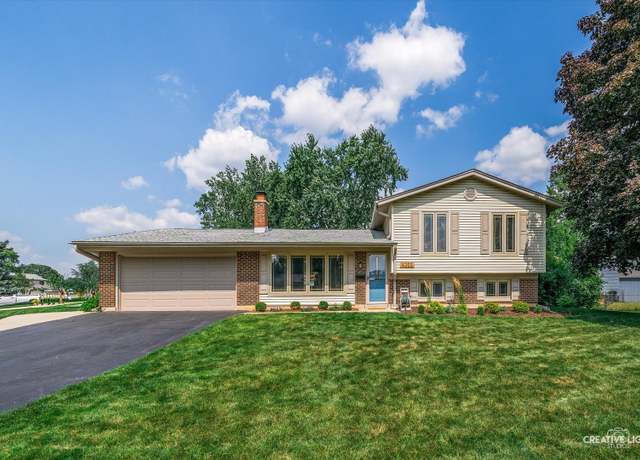 8202 Northway Dr, Hanover Park, IL 60133
8202 Northway Dr, Hanover Park, IL 60133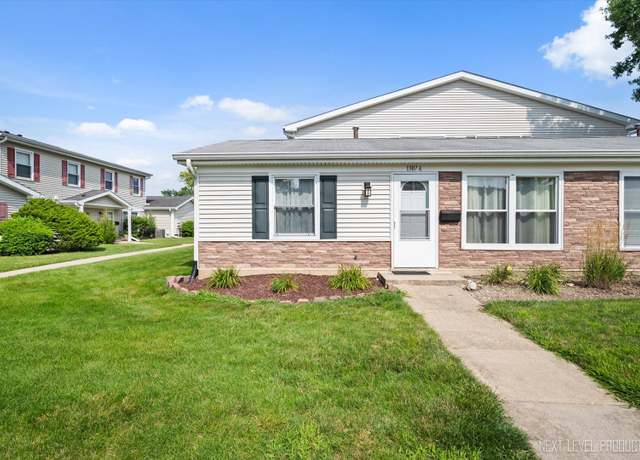 1307 Kingsbury Dr Unit A, Hanover Park, IL 60133
1307 Kingsbury Dr Unit A, Hanover Park, IL 60133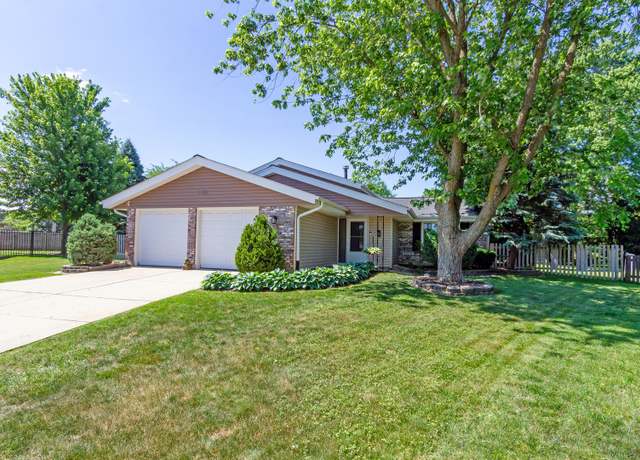 1150 Attleboro Ct, Schaumburg, IL 60193
1150 Attleboro Ct, Schaumburg, IL 60193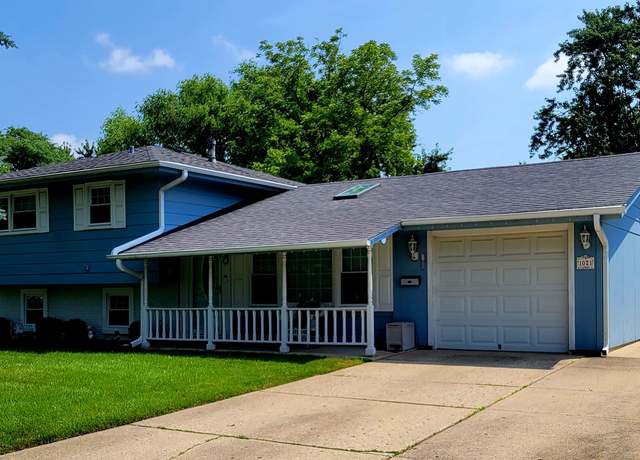 1021 Mercury Dr, Schaumburg, IL 60193
1021 Mercury Dr, Schaumburg, IL 60193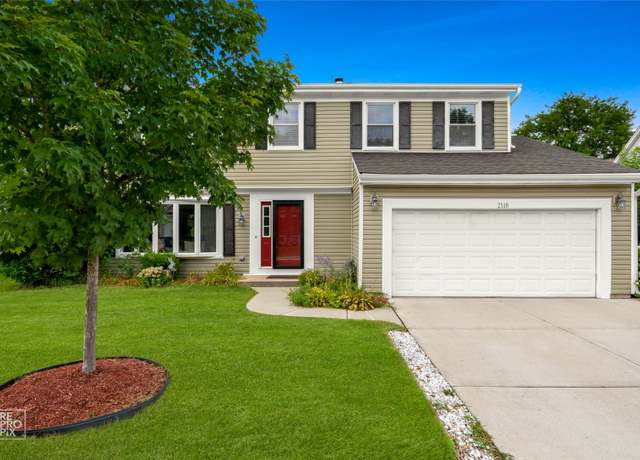 2110 Primrose Ln, Schaumburg, IL 60194
2110 Primrose Ln, Schaumburg, IL 60194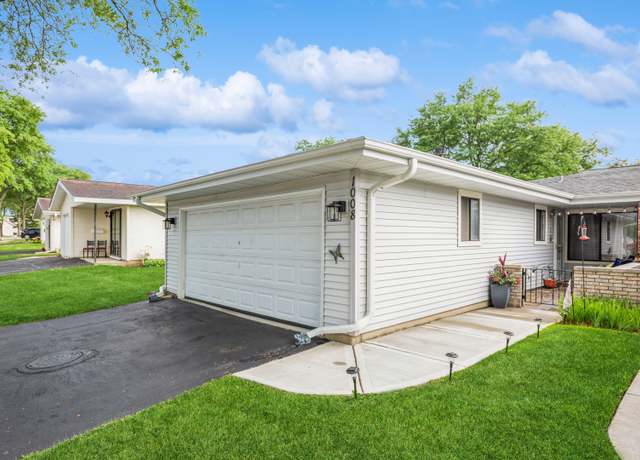 1008 Shannock Ln, Schaumburg, IL 60193
1008 Shannock Ln, Schaumburg, IL 60193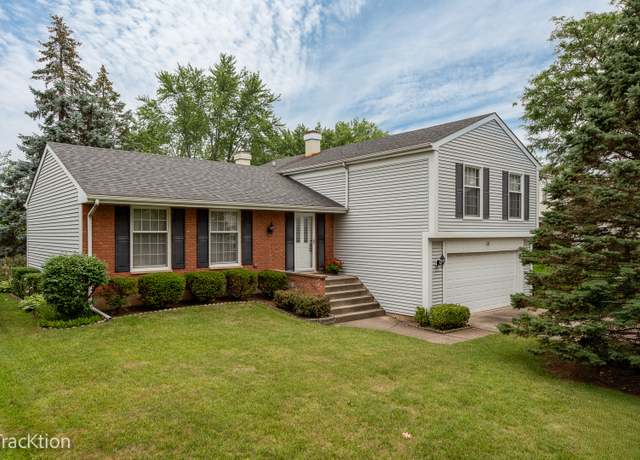 121 N Walnut Ln, Schaumburg, IL 60194
121 N Walnut Ln, Schaumburg, IL 60194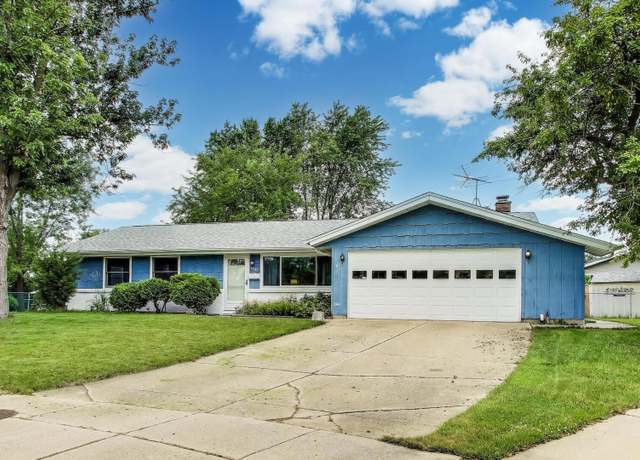 1107 Lela Ct, Schaumburg, IL 60193
1107 Lela Ct, Schaumburg, IL 60193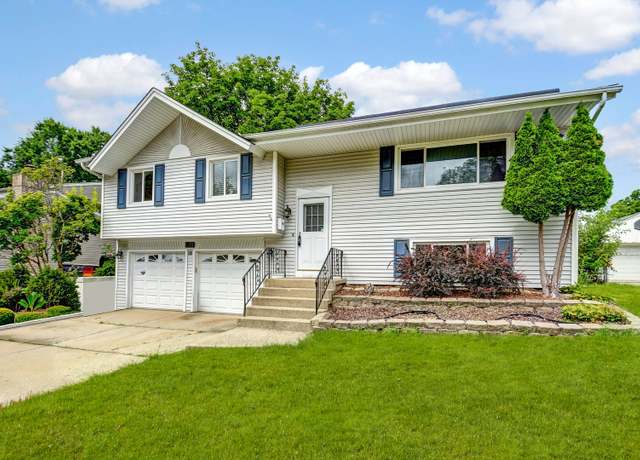 630 Clover Ln, Schaumburg, IL 60193
630 Clover Ln, Schaumburg, IL 60193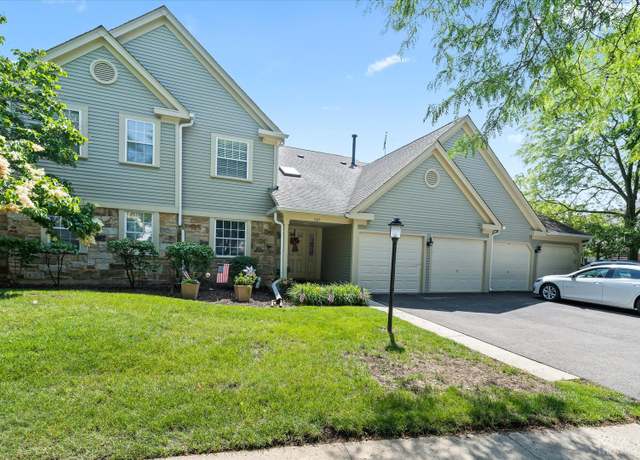 307 Glasgow Ln Unit V2, Schaumburg, IL 60194
307 Glasgow Ln Unit V2, Schaumburg, IL 60194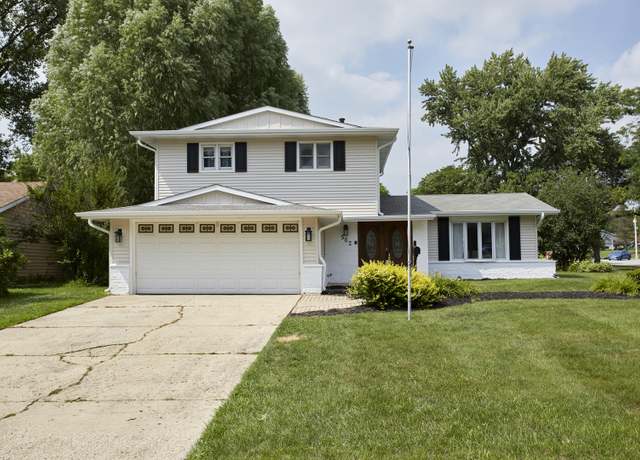 502 Hingham Ln, Schaumburg, IL 60193
502 Hingham Ln, Schaumburg, IL 60193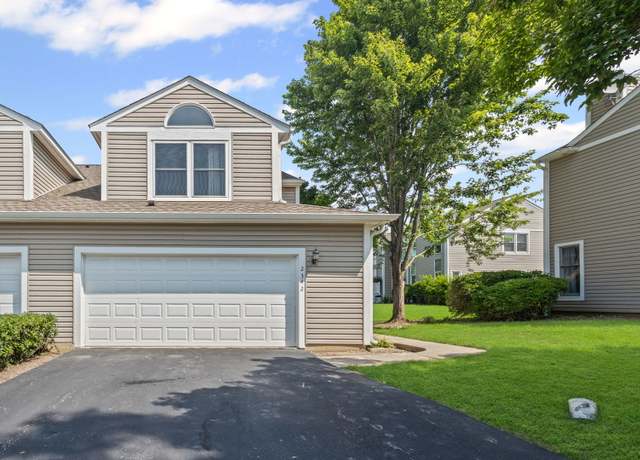 2342 Hamilton Pl, Schaumburg, IL 60194
2342 Hamilton Pl, Schaumburg, IL 60194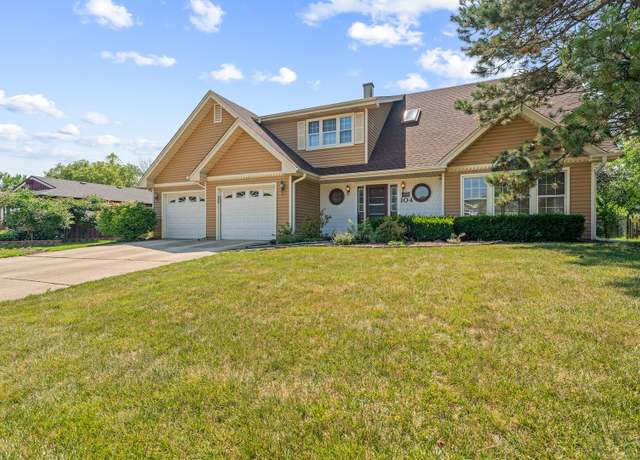 104 S Knollwood Dr, Schaumburg, IL 60193
104 S Knollwood Dr, Schaumburg, IL 60193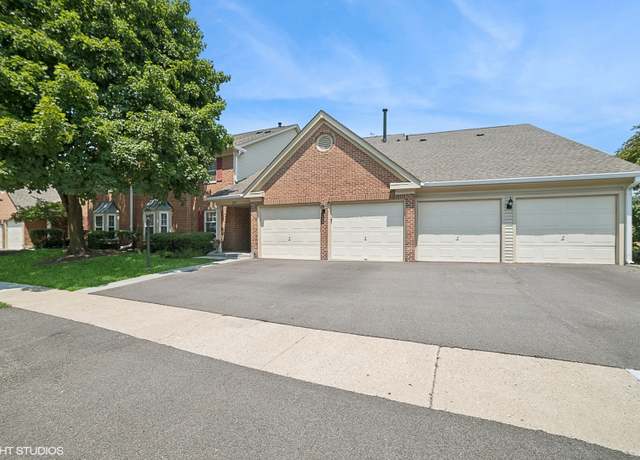 209 Dublin Ln Unit Z2, Schaumburg, IL 60194
209 Dublin Ln Unit Z2, Schaumburg, IL 60194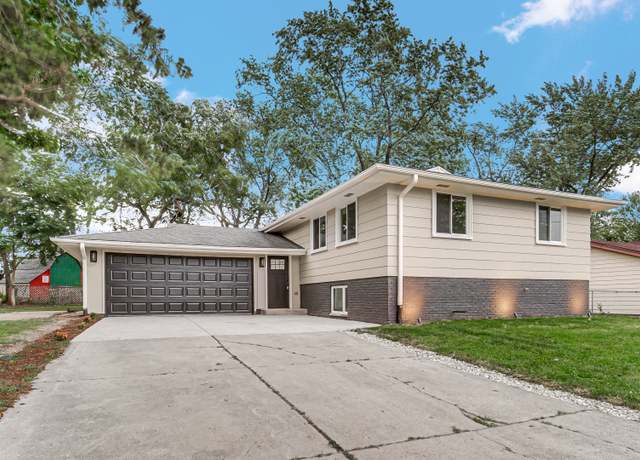 519 S Springinsguth Rd, Schaumburg, IL 60193
519 S Springinsguth Rd, Schaumburg, IL 60193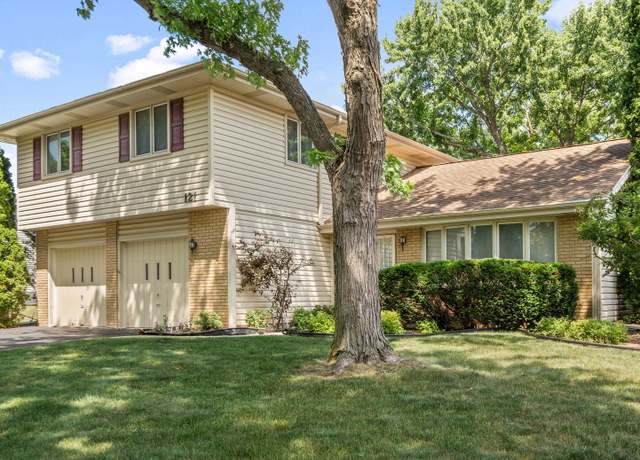 121 S Staffire Dr, Schaumburg, IL 60193
121 S Staffire Dr, Schaumburg, IL 60193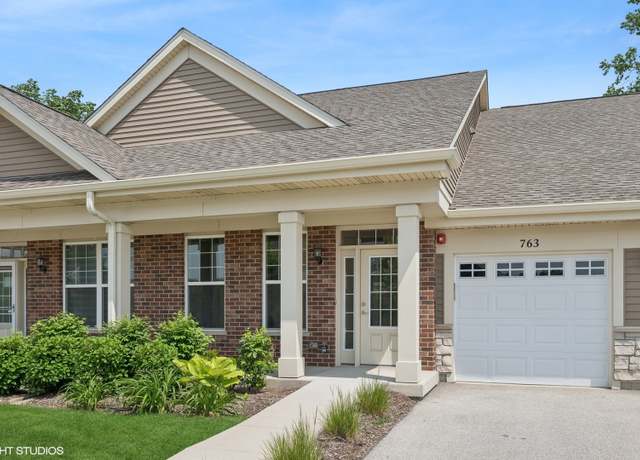 763 Verandah Dr, Hanover Park, IL 60133
763 Verandah Dr, Hanover Park, IL 60133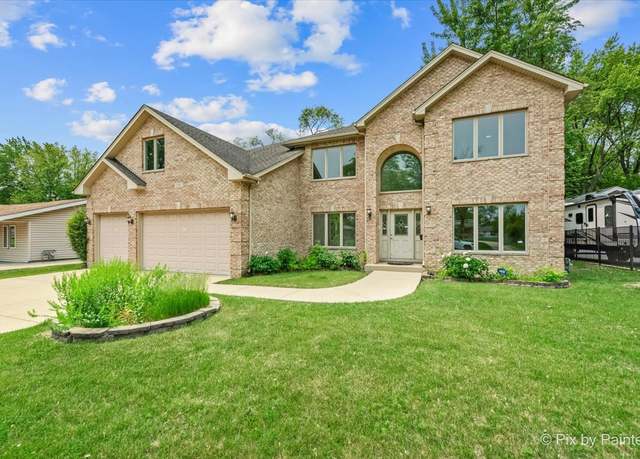 100 Westover Ln, Schaumburg, IL 60193
100 Westover Ln, Schaumburg, IL 60193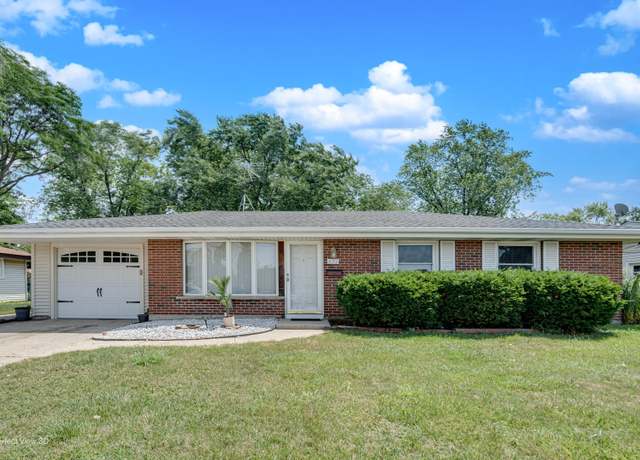 631 S Springinsguth Rd, Schaumburg, IL 60193
631 S Springinsguth Rd, Schaumburg, IL 60193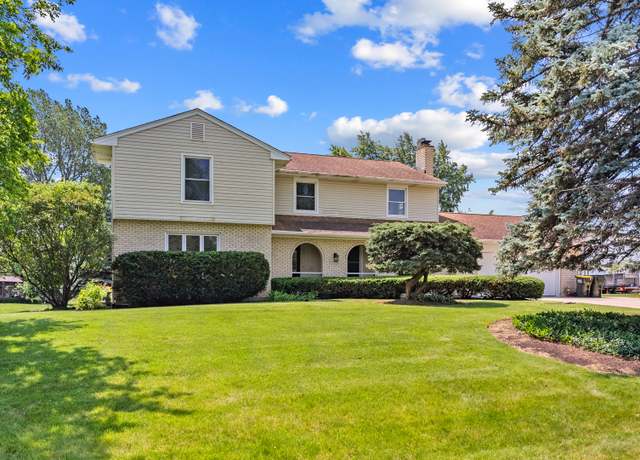 739 Crest Ave, Schaumburg, IL 60193
739 Crest Ave, Schaumburg, IL 60193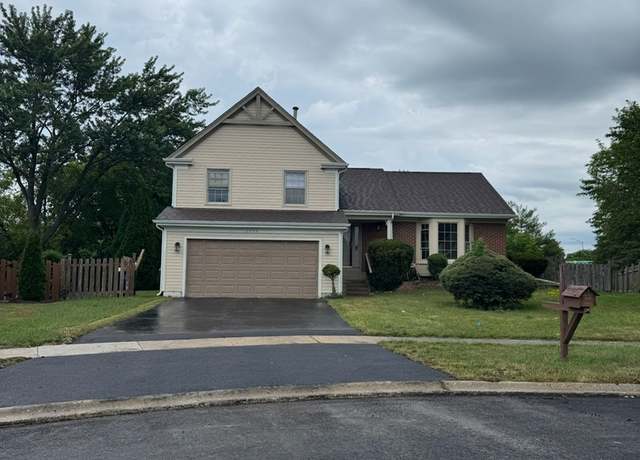 2404 Kenmore Ct, Schaumburg, IL 60193
2404 Kenmore Ct, Schaumburg, IL 60193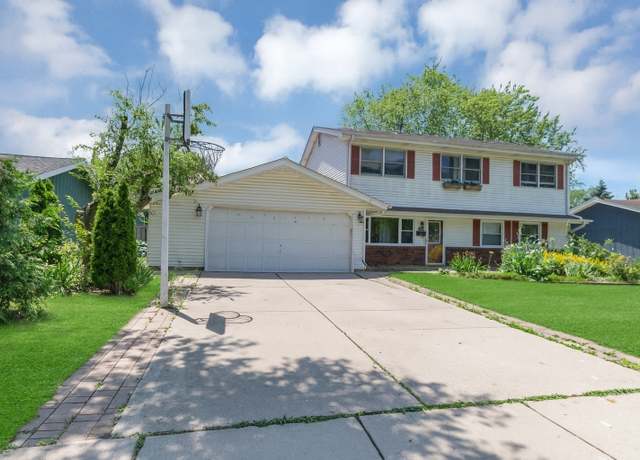 1629 Syracuse Ln, Schaumburg, IL 60193
1629 Syracuse Ln, Schaumburg, IL 60193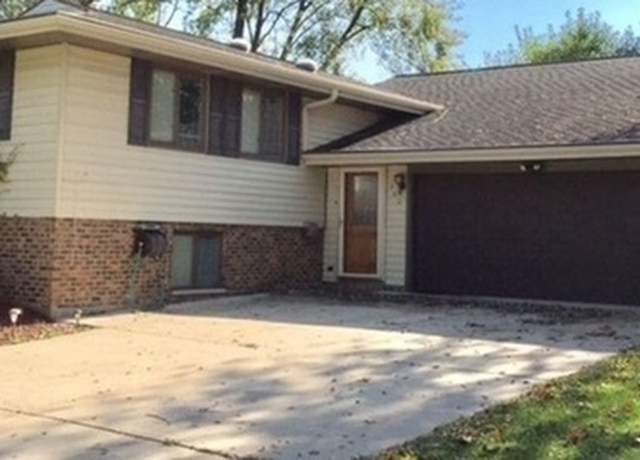 702 Auburn Cir, Schaumburg, IL 60193
702 Auburn Cir, Schaumburg, IL 60193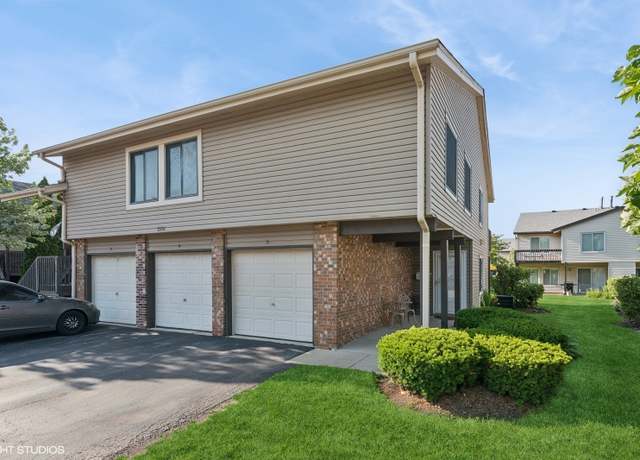 1351 Kingsbury Dr #5, Hanover Park, IL 60133
1351 Kingsbury Dr #5, Hanover Park, IL 60133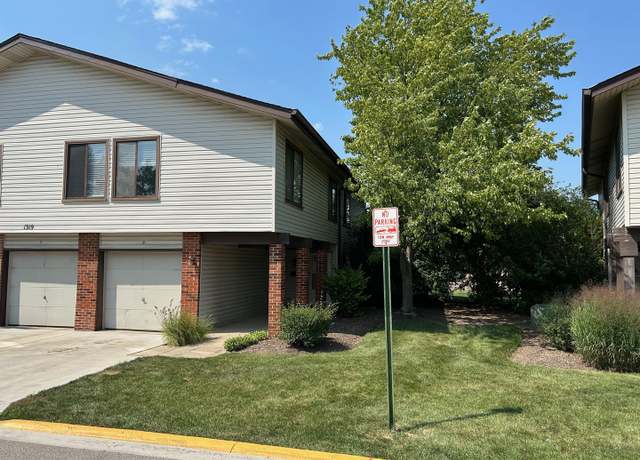 Sign in for address, Hanover Park, IL 60133
Sign in for address, Hanover Park, IL 60133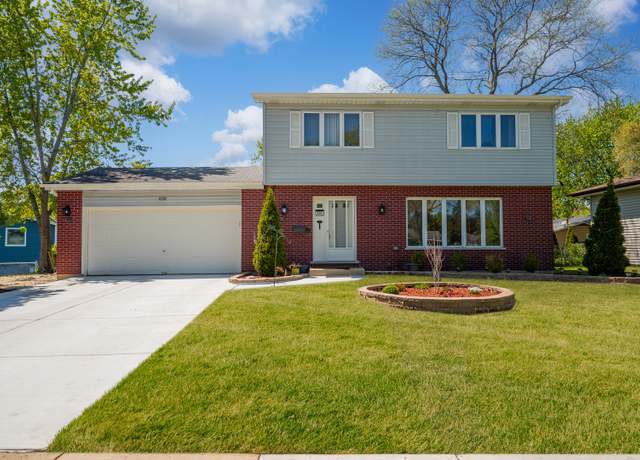 630 S Walnut Ln, Schaumburg, IL 60193
630 S Walnut Ln, Schaumburg, IL 60193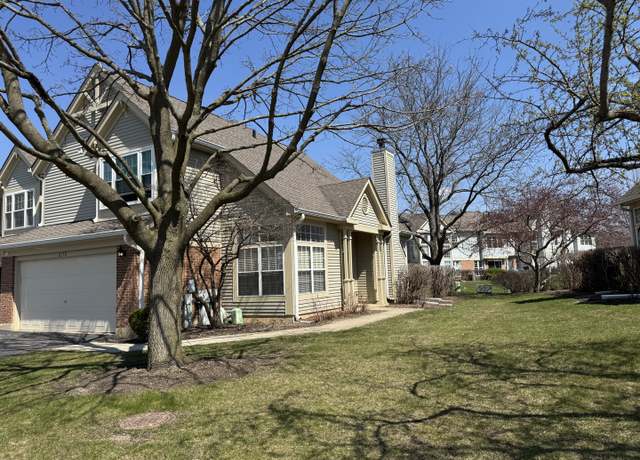 2332 County Farm Ln, Schaumburg, IL 60194
2332 County Farm Ln, Schaumburg, IL 60194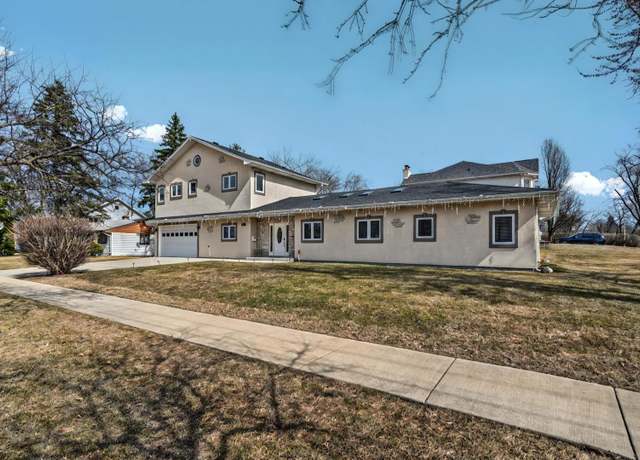 227 S Walnut Ln, Schaumburg, IL 60193
227 S Walnut Ln, Schaumburg, IL 60193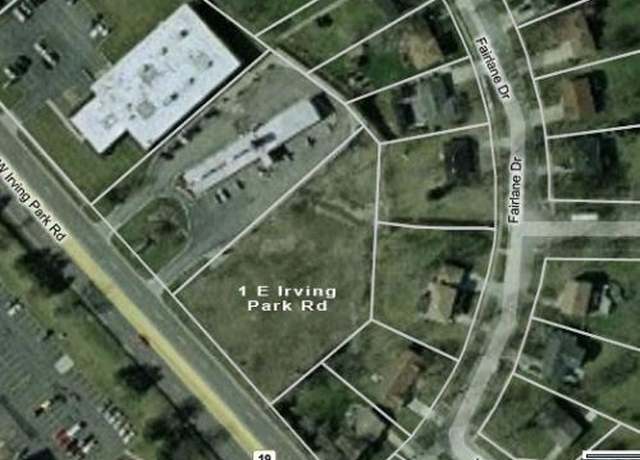 1 E Irving Park Rd, Schaumburg, IL 60172
1 E Irving Park Rd, Schaumburg, IL 60172 738 Crest Ave, Schaumburg, IL 60193
738 Crest Ave, Schaumburg, IL 60193

 United States
United States Canada
Canada