More to explore in Taft Early Learning Center, MA
- Featured
- Price
- Bedroom
Popular Markets in Massachusetts
- Boston homes for sale$950,000
- Newton homes for sale$1,789,000
- Quincy homes for sale$707,000
- Cambridge homes for sale$1,152,500
- Lexington homes for sale$2,599,000
- Arlington homes for sale$1,217,450
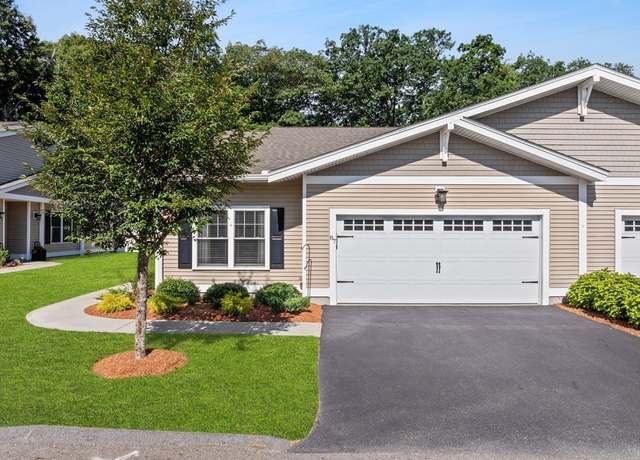 87 Rogerson Xing #87, Uxbridge, MA 01569
87 Rogerson Xing #87, Uxbridge, MA 01569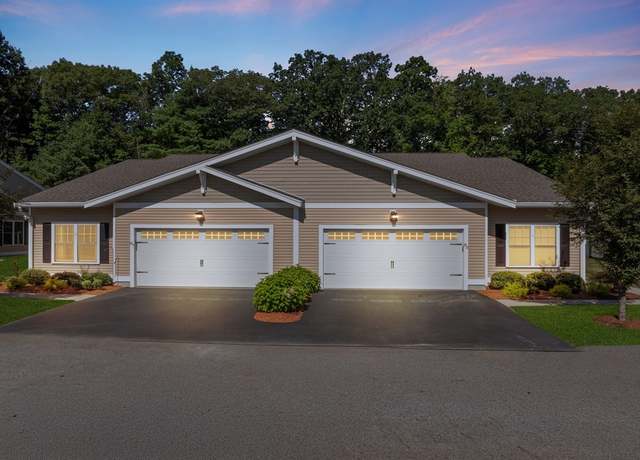 87 Rogerson Xing #87, Uxbridge, MA 01569
87 Rogerson Xing #87, Uxbridge, MA 01569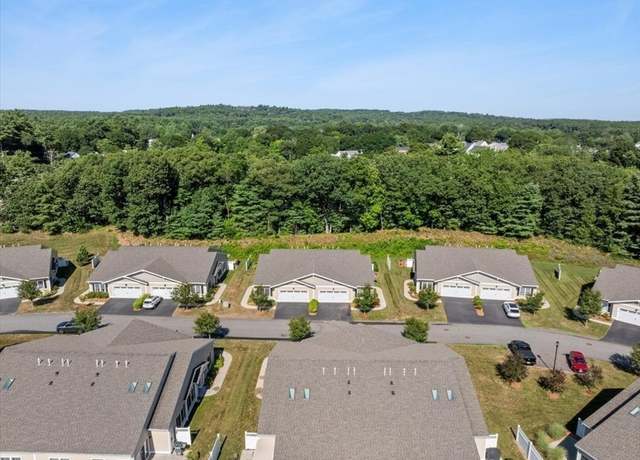 87 Rogerson Xing #87, Uxbridge, MA 01569
87 Rogerson Xing #87, Uxbridge, MA 01569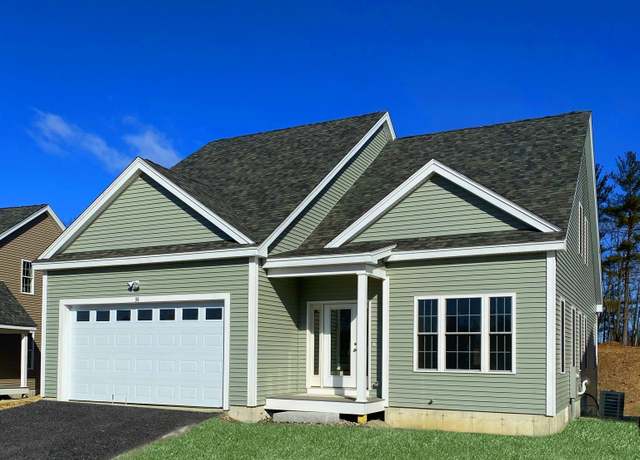 197D Crownshield Avenue Crownshield Avenue & Tea Party Dr, Uxbridge, MA 01569
197D Crownshield Avenue Crownshield Avenue & Tea Party Dr, Uxbridge, MA 01569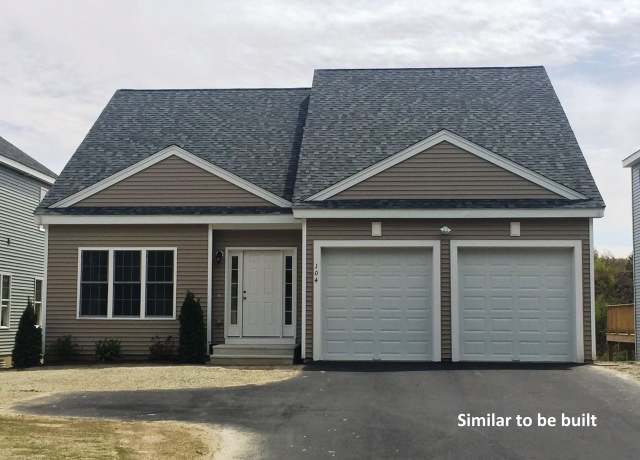 197D Crownshield Avenue Crownshield Avenue & Tea Party Dr, Uxbridge, MA 01569
197D Crownshield Avenue Crownshield Avenue & Tea Party Dr, Uxbridge, MA 01569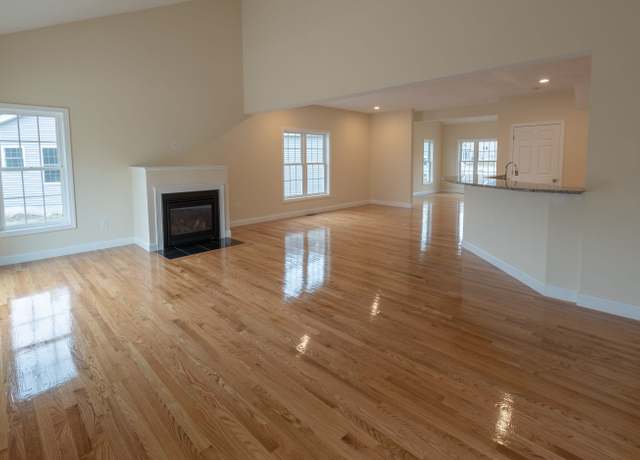 197D Crownshield Avenue Crownshield Avenue & Tea Party Dr, Uxbridge, MA 01569
197D Crownshield Avenue Crownshield Avenue & Tea Party Dr, Uxbridge, MA 01569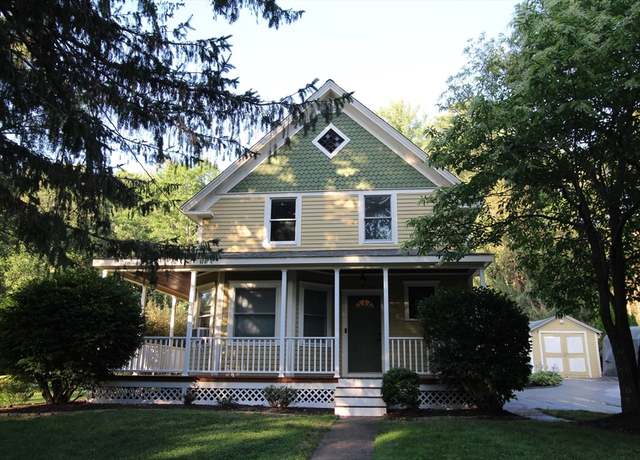 199 Granite St, Uxbridge, MA 01569
199 Granite St, Uxbridge, MA 01569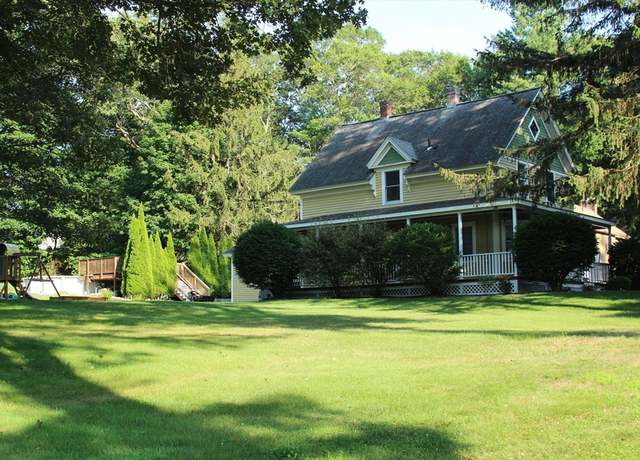 199 Granite St, Uxbridge, MA 01569
199 Granite St, Uxbridge, MA 01569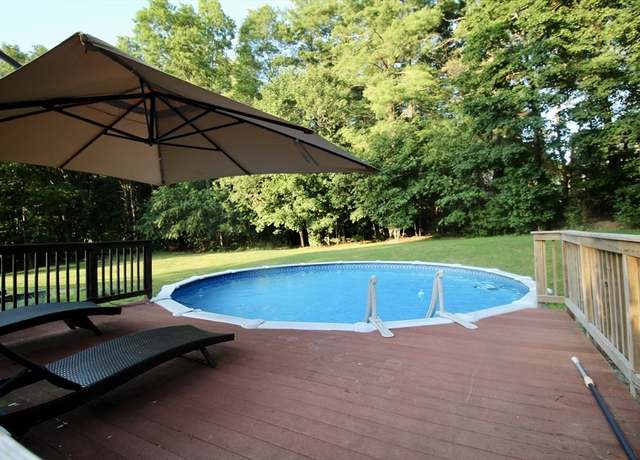 199 Granite St, Uxbridge, MA 01569
199 Granite St, Uxbridge, MA 01569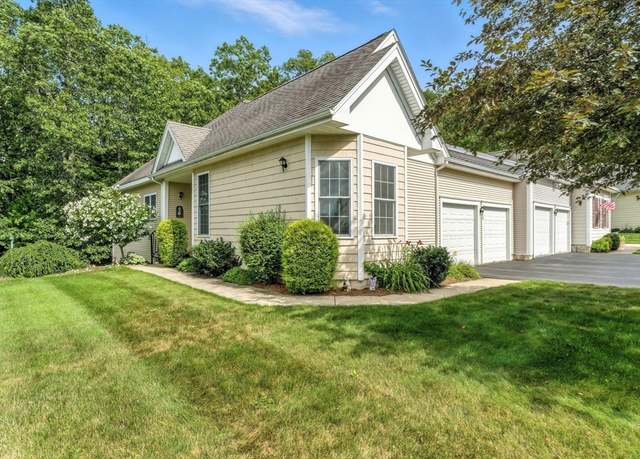 35 Andrews Dr #35, Uxbridge, MA 01569
35 Andrews Dr #35, Uxbridge, MA 01569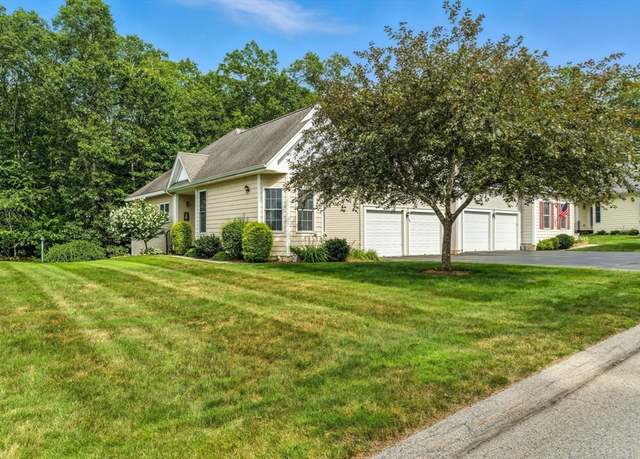 35 Andrews Dr #35, Uxbridge, MA 01569
35 Andrews Dr #35, Uxbridge, MA 01569 35 Andrews Dr #35, Uxbridge, MA 01569
35 Andrews Dr #35, Uxbridge, MA 01569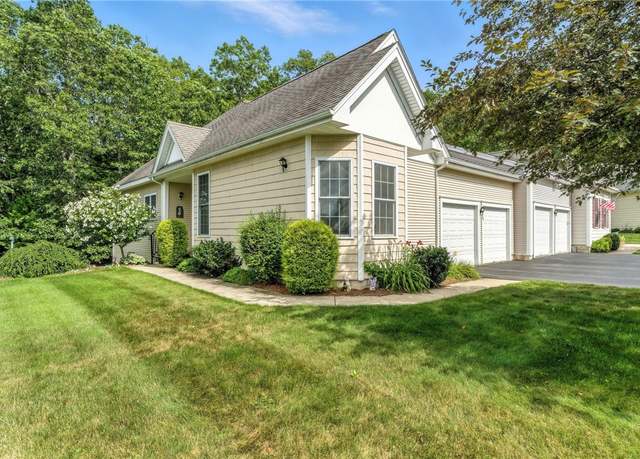 35 Andrews Dr, Uxbridge, MA 01569
35 Andrews Dr, Uxbridge, MA 01569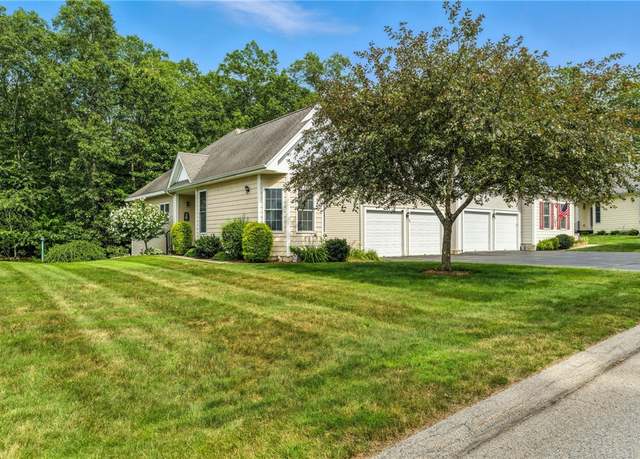 35 Andrews Dr, Uxbridge, MA 01569
35 Andrews Dr, Uxbridge, MA 01569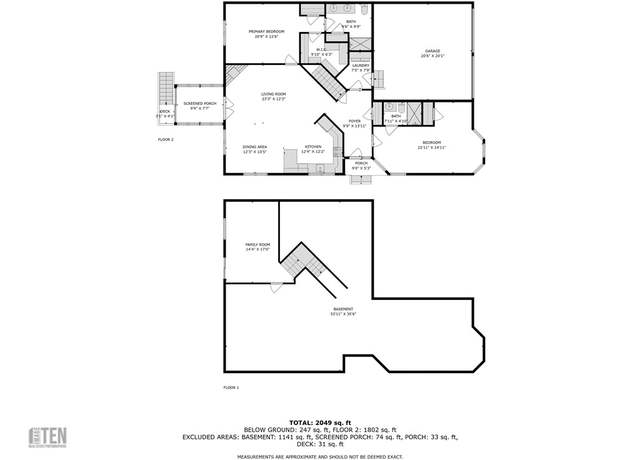 35 Andrews Dr, Uxbridge, MA 01569
35 Andrews Dr, Uxbridge, MA 01569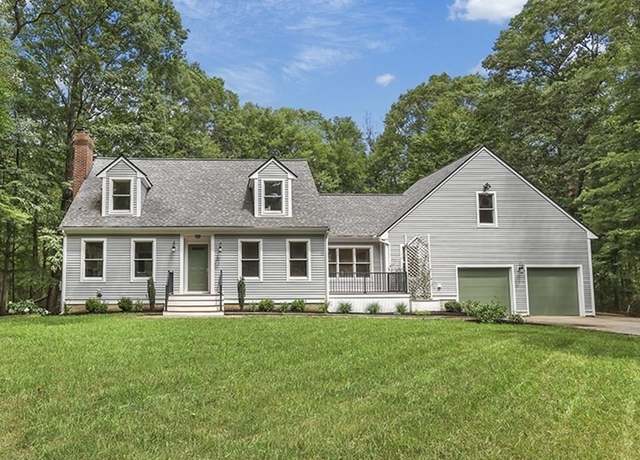 255 High St, Uxbridge, MA 01569
255 High St, Uxbridge, MA 01569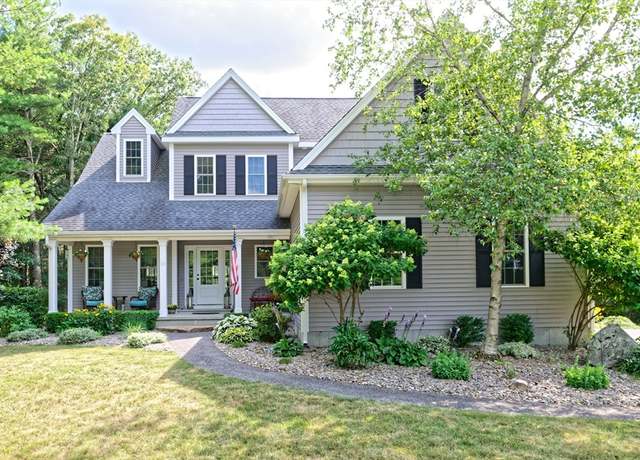 16 Tabor Rd, Uxbridge, MA 01569
16 Tabor Rd, Uxbridge, MA 01569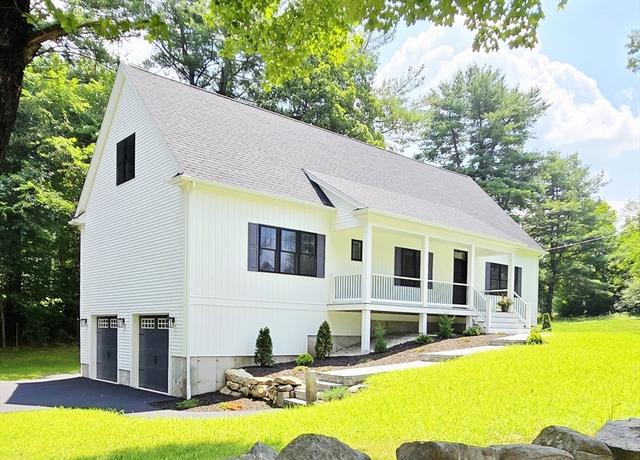 14 Brown Ter, Uxbridge, MA 01569
14 Brown Ter, Uxbridge, MA 01569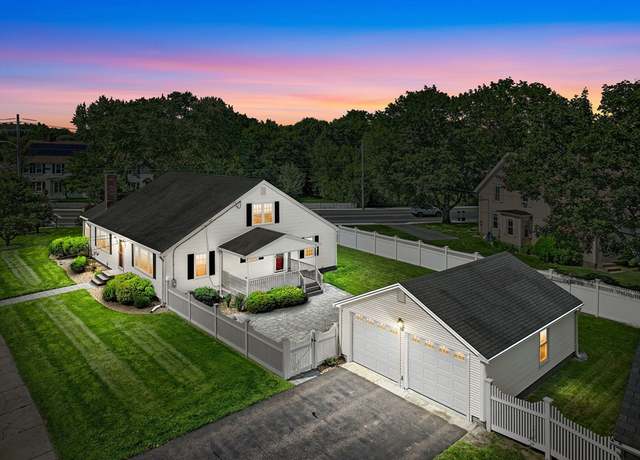 91 Rivulet St, Uxbridge, MA 01569
91 Rivulet St, Uxbridge, MA 01569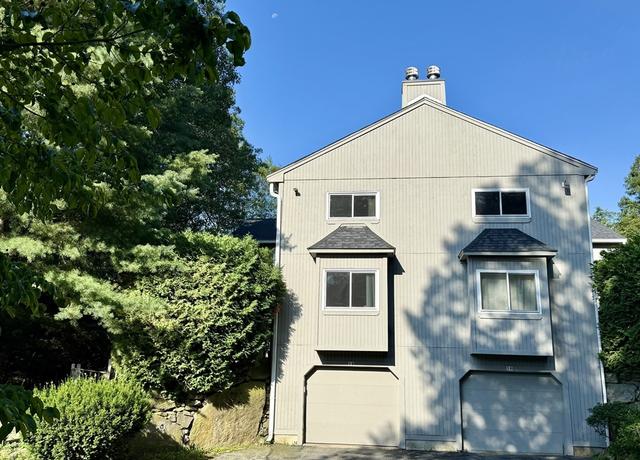 14 Duchess Path #14, Uxbridge, MA 01569
14 Duchess Path #14, Uxbridge, MA 01569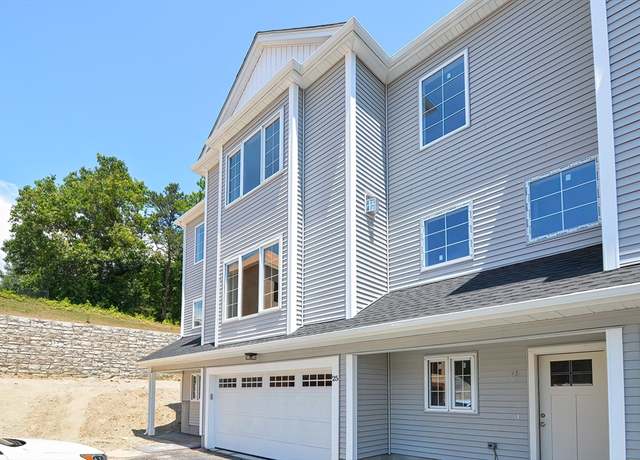 69 Pouts Ln #0, Uxbridge, MA 01569
69 Pouts Ln #0, Uxbridge, MA 01569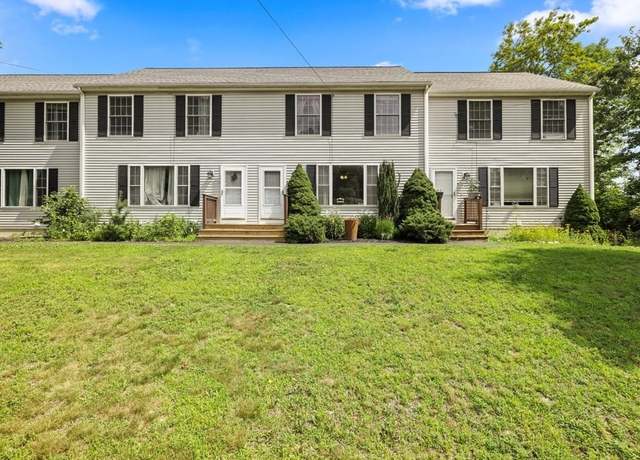 95 High St Unit F, Uxbridge, MA 01569
95 High St Unit F, Uxbridge, MA 01569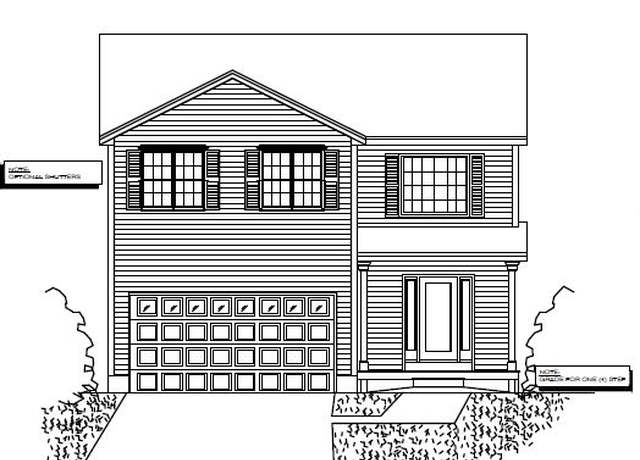 Nova Dream 2 Plan, Uxbridge, MA 01569
Nova Dream 2 Plan, Uxbridge, MA 01569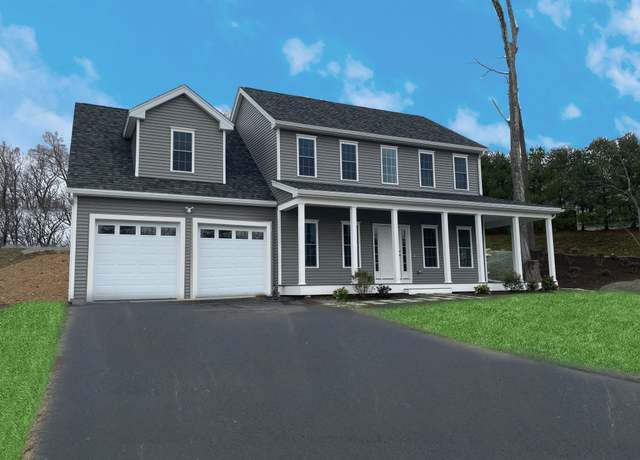 Millennium Villager 4BR Plan, Uxbridge, MA 01569
Millennium Villager 4BR Plan, Uxbridge, MA 01569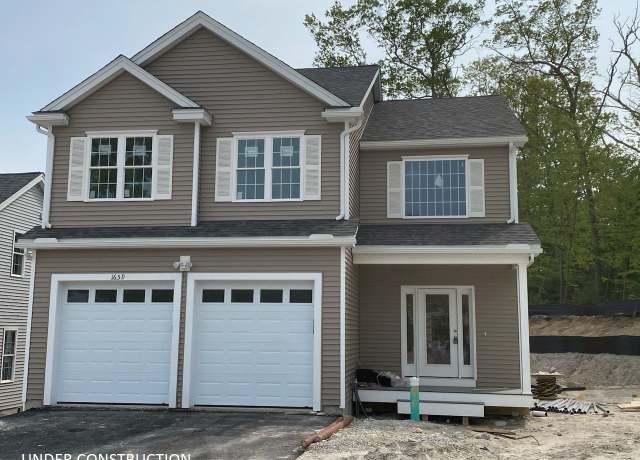 Country View Plan, Uxbridge, MA 01569
Country View Plan, Uxbridge, MA 01569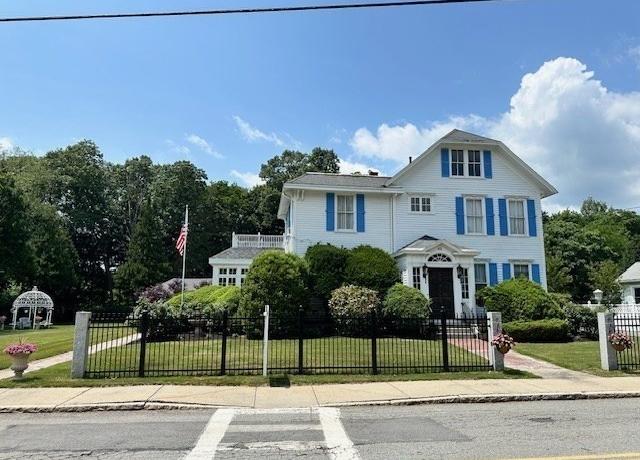 46 Capron St, Uxbridge, MA 01569
46 Capron St, Uxbridge, MA 01569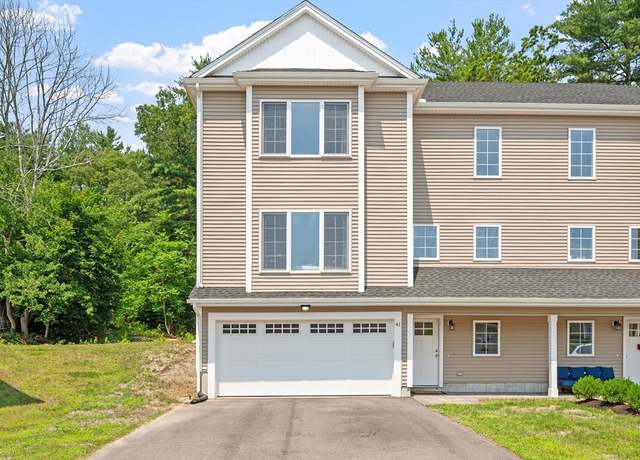 41 Pouts Ln #41, Uxbridge, MA 01569
41 Pouts Ln #41, Uxbridge, MA 01569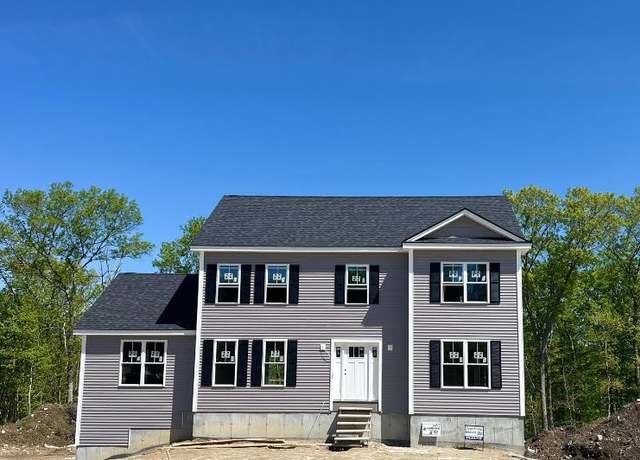 111 Turner Farm, Uxbridge, MA 01569
111 Turner Farm, Uxbridge, MA 01569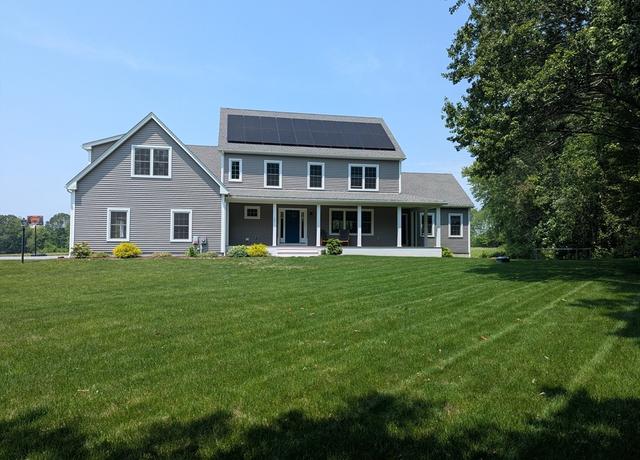 182 Williams St, Uxbridge, MA 01569
182 Williams St, Uxbridge, MA 01569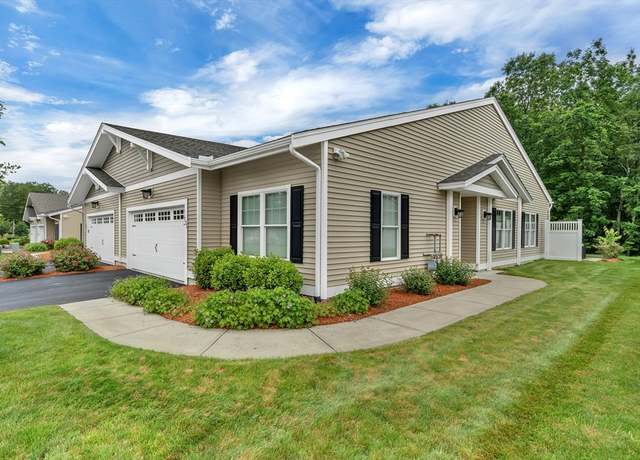 131 Rogerson Xing #131, Uxbridge, MA 01569
131 Rogerson Xing #131, Uxbridge, MA 01569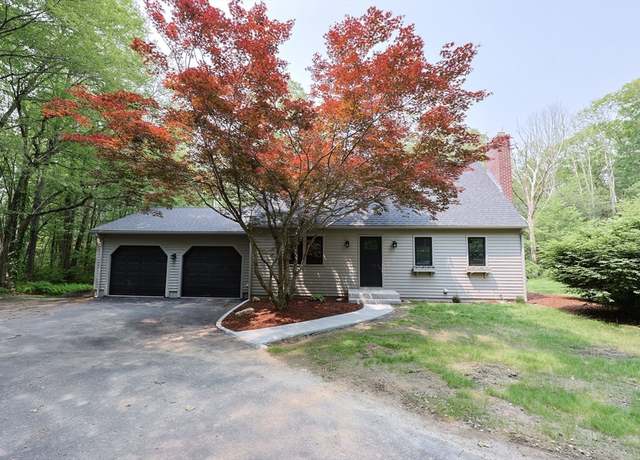 657 Aldrich St, Uxbridge, MA 01569
657 Aldrich St, Uxbridge, MA 01569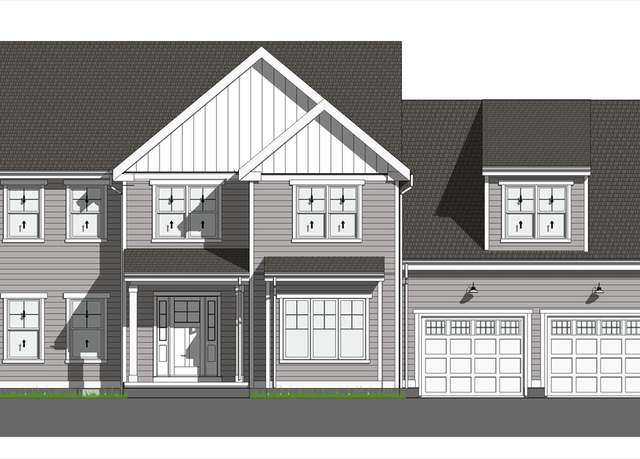 137 Mantell Rd, Uxbridge, MA 01569
137 Mantell Rd, Uxbridge, MA 01569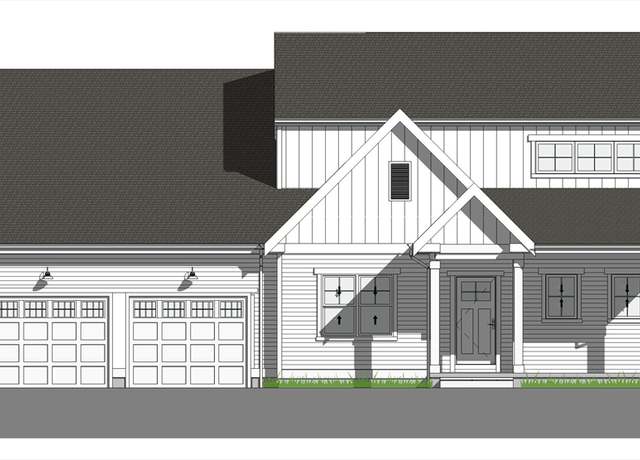 128 Mantell Rd, Uxbridge, MA 01569
128 Mantell Rd, Uxbridge, MA 01569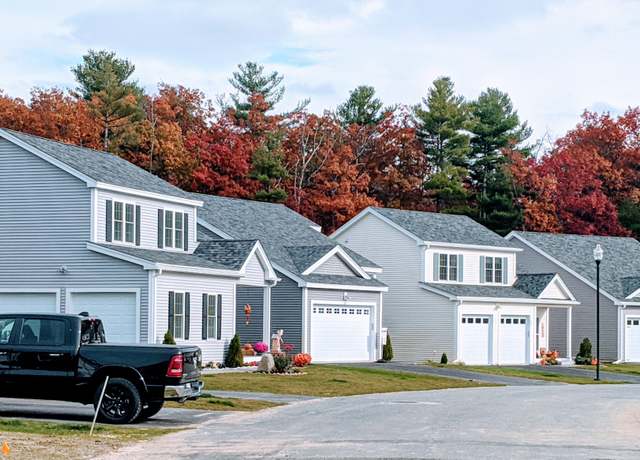 The Blossom Plan, Uxbridge, MA 01569
The Blossom Plan, Uxbridge, MA 01569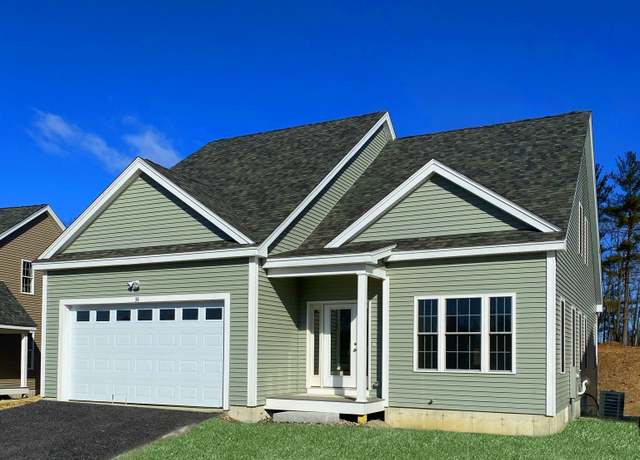 Duchess Plus Plan, Uxbridge, MA 01569
Duchess Plus Plan, Uxbridge, MA 01569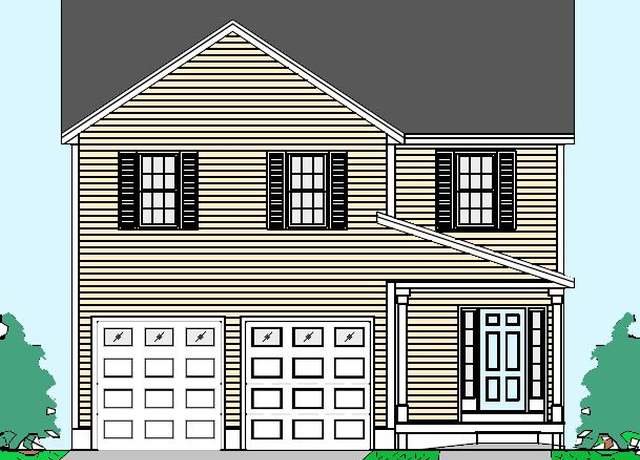 Contemporary Villager Plan, Uxbridge, MA 01569
Contemporary Villager Plan, Uxbridge, MA 01569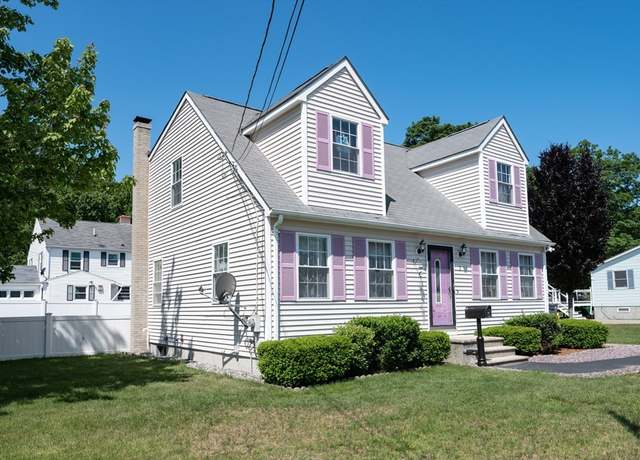 2 Garden St, Uxbridge, MA 01569
2 Garden St, Uxbridge, MA 01569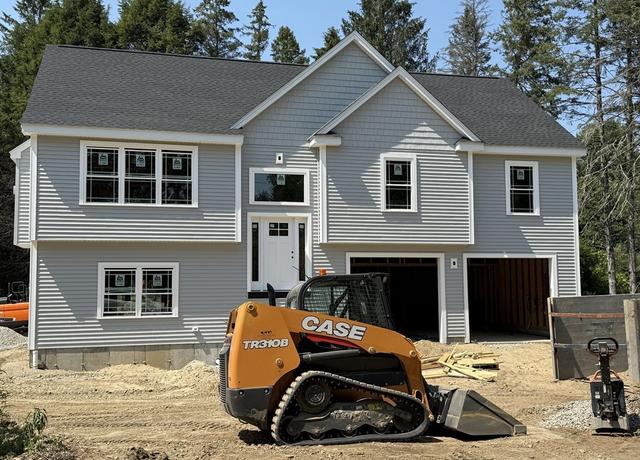 52 Homeward Ave, Uxbridge, MA 01569
52 Homeward Ave, Uxbridge, MA 01569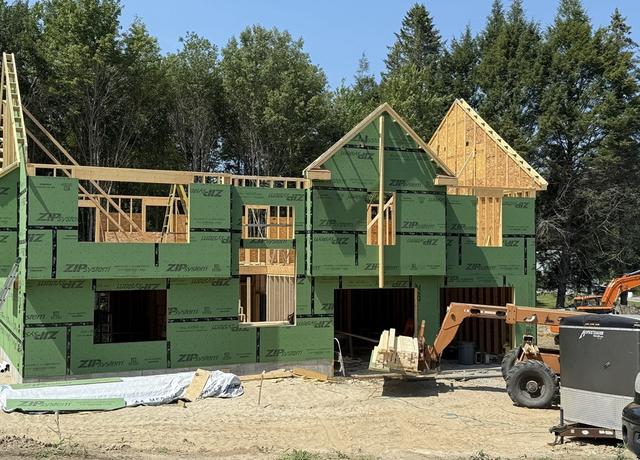 48 Homeward Ave, Uxbridge, MA 01569
48 Homeward Ave, Uxbridge, MA 01569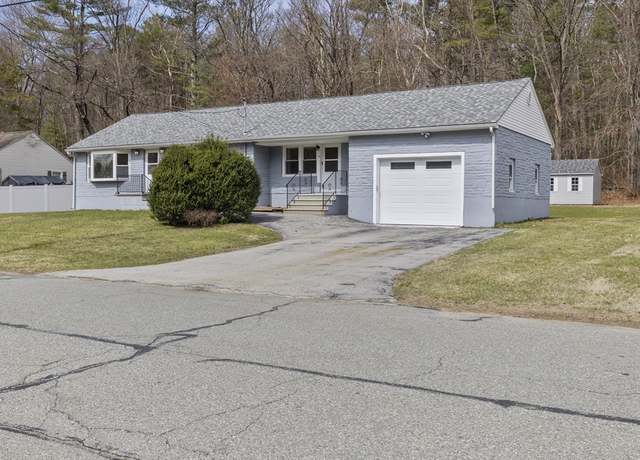 38 William Ward St, Uxbridge, MA 01569
38 William Ward St, Uxbridge, MA 01569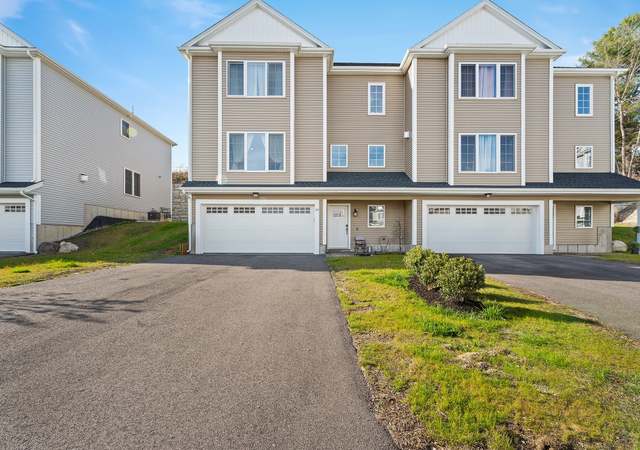 29 Pouts Ln #29, Uxbridge, MA 01569
29 Pouts Ln #29, Uxbridge, MA 01569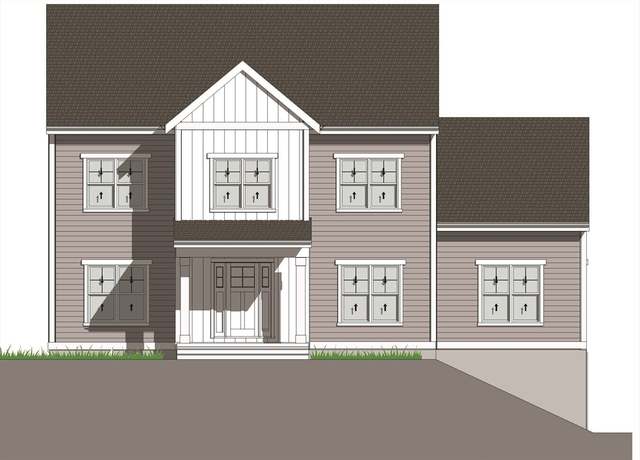 97 Mantell Rd, Uxbridge, MA 01569
97 Mantell Rd, Uxbridge, MA 01569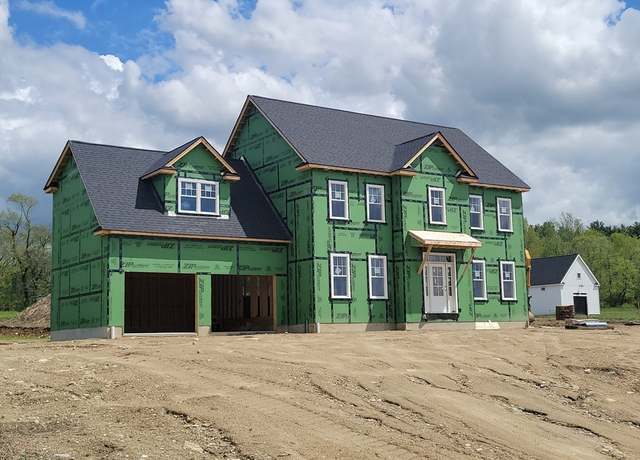 22 Bayliss Way, Uxbridge, MA 01569
22 Bayliss Way, Uxbridge, MA 01569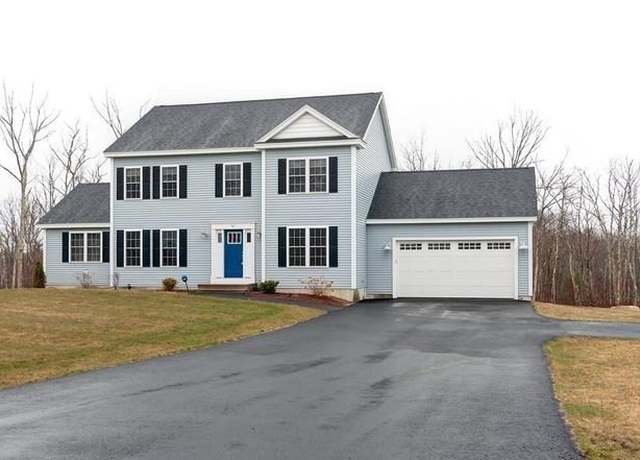 100 Turner Farm, Uxbridge, MA 01569
100 Turner Farm, Uxbridge, MA 01569 99 Turner Farm, Uxbridge, MA 01569
99 Turner Farm, Uxbridge, MA 01569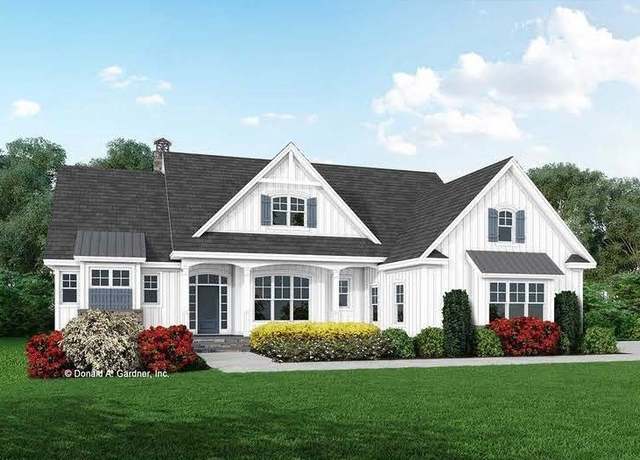 Lot 9 Bayliss Way, Uxbridge, MA 01569
Lot 9 Bayliss Way, Uxbridge, MA 01569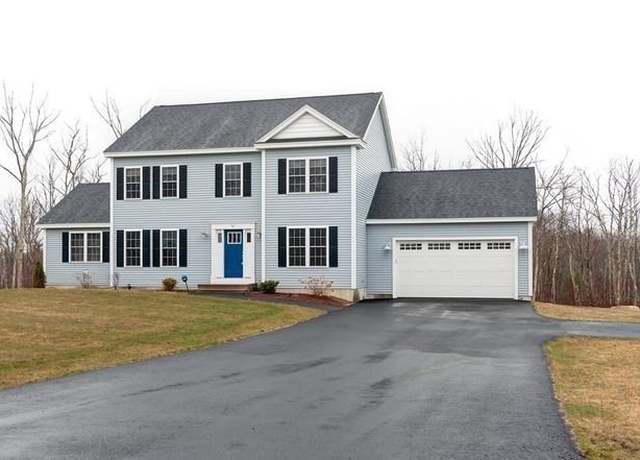 114 Turner Farm, Uxbridge, MA 01569
114 Turner Farm, Uxbridge, MA 01569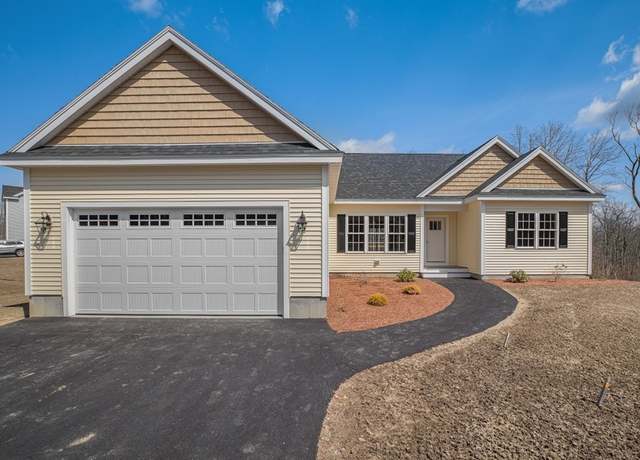 131 Turner Farm Rd, Uxbridge, MA 01569
131 Turner Farm Rd, Uxbridge, MA 01569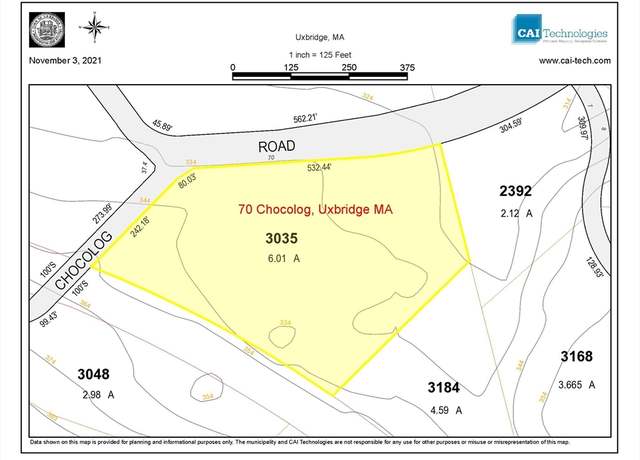 70 Chocolog, Uxbridge, MA 01569
70 Chocolog, Uxbridge, MA 01569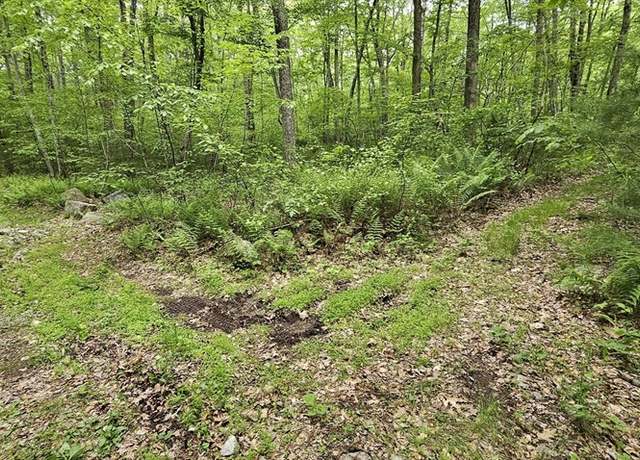 503 Elmwood Ave, Uxbridge, MA 01569
503 Elmwood Ave, Uxbridge, MA 01569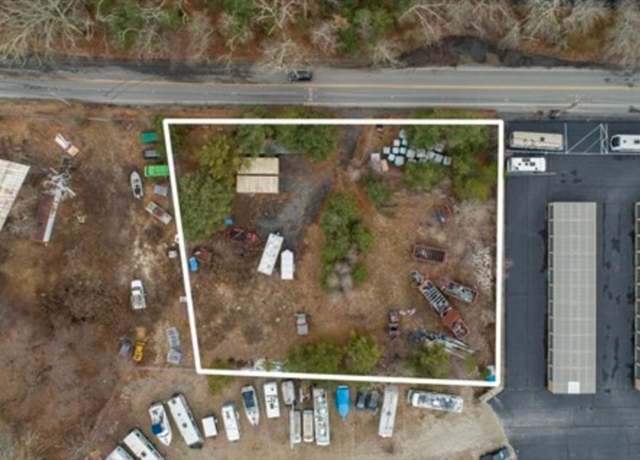 9 Balm Of Life Spring Rd, Uxbridge, MA 01569
9 Balm Of Life Spring Rd, Uxbridge, MA 01569

 United States
United States Canada
Canada