
Based on information submitted to the MLS GRID as of Sat Aug 02 2025. All data is obtained from various sources and may not have been verified by broker or MLS GRID. Supplied Open House Information is subject to change without notice. All information should be independently reviewed and verified for accuracy. Properties may or may not be listed by the office/agent presenting the information.
More to explore in Ft. Zumwalt West High School, MO
- Featured
- Price
- Bedroom
Popular Markets in Missouri
- Kansas City homes for sale$299,000
- St. Louis homes for sale$210,000
- St. Charles homes for sale$409,352
- Springfield homes for sale$225,000
- Chesterfield homes for sale$575,000
- Lee's Summit homes for sale$519,450
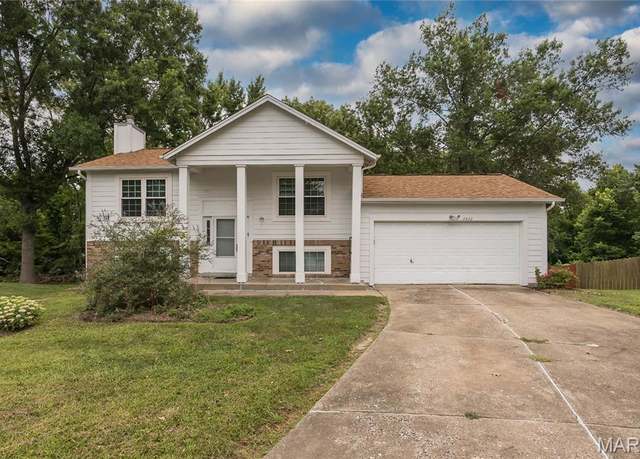 2422 Sundance Dr, O'fallon, MO 63368
2422 Sundance Dr, O'fallon, MO 63368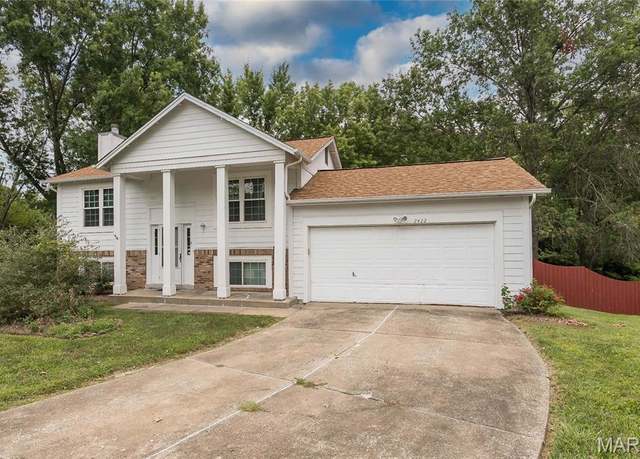 2422 Sundance Dr, O'fallon, MO 63368
2422 Sundance Dr, O'fallon, MO 63368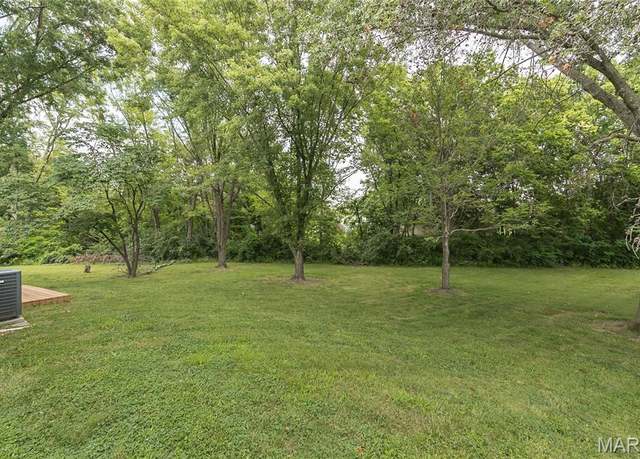 2422 Sundance Dr, O'fallon, MO 63368
2422 Sundance Dr, O'fallon, MO 63368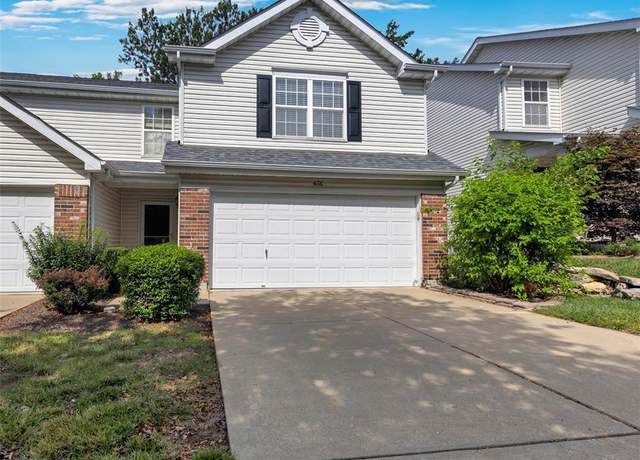 476 Flowering Magnolia Dr, O'fallon, MO 63366
476 Flowering Magnolia Dr, O'fallon, MO 63366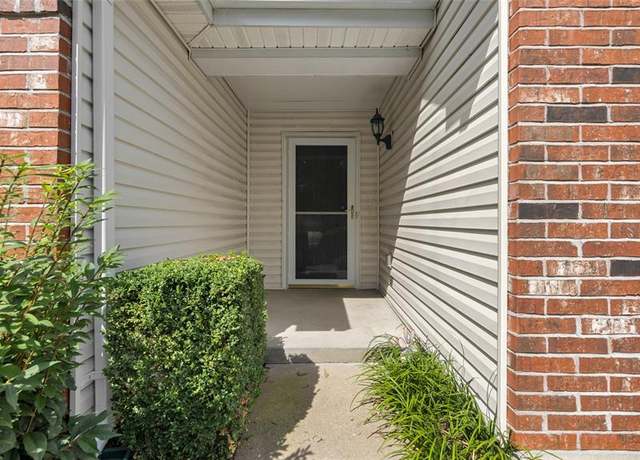 476 Flowering Magnolia Dr, O'fallon, MO 63366
476 Flowering Magnolia Dr, O'fallon, MO 63366 476 Flowering Magnolia Dr, O'fallon, MO 63366
476 Flowering Magnolia Dr, O'fallon, MO 63366 70 Rock Church Dr, O'fallon, MO 63368
70 Rock Church Dr, O'fallon, MO 63368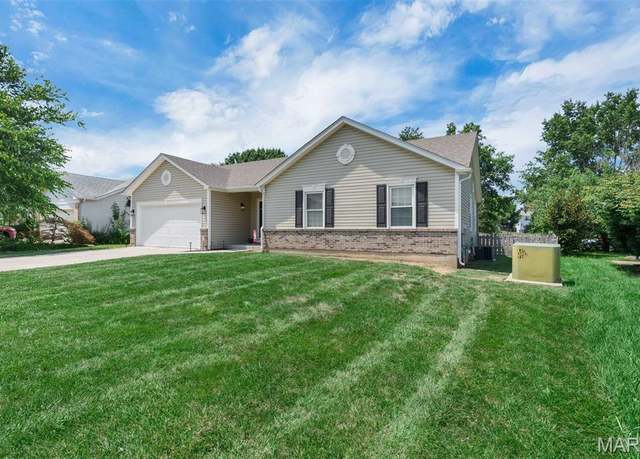 70 Rock Church Dr, O'fallon, MO 63368
70 Rock Church Dr, O'fallon, MO 63368 70 Rock Church Dr, O'fallon, MO 63368
70 Rock Church Dr, O'fallon, MO 63368 108 Mill Pond Dr, O'fallon, MO 63366
108 Mill Pond Dr, O'fallon, MO 63366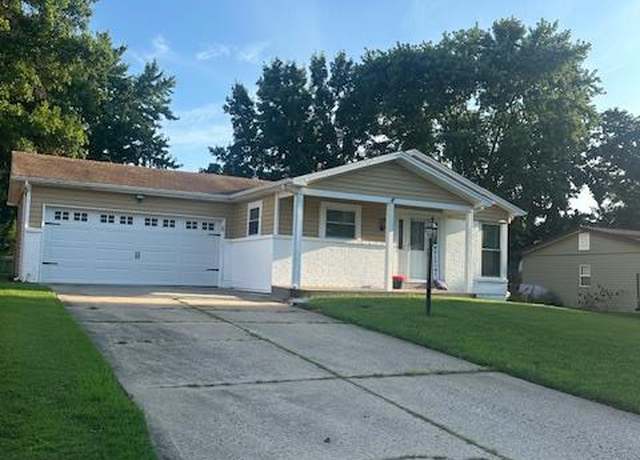 108 Mill Pond Dr, O'fallon, MO 63366
108 Mill Pond Dr, O'fallon, MO 63366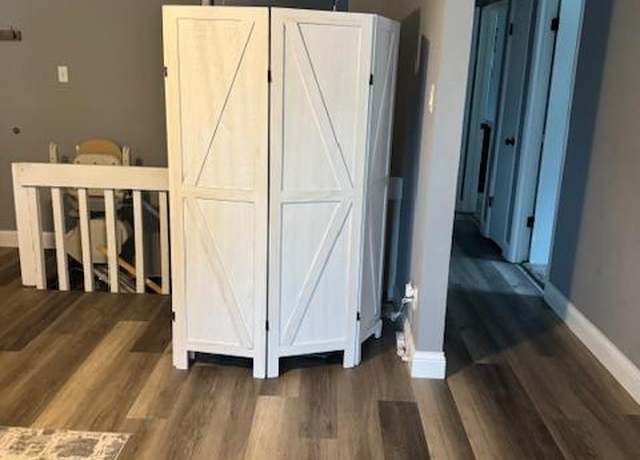 108 Mill Pond Dr, O'fallon, MO 63366
108 Mill Pond Dr, O'fallon, MO 63366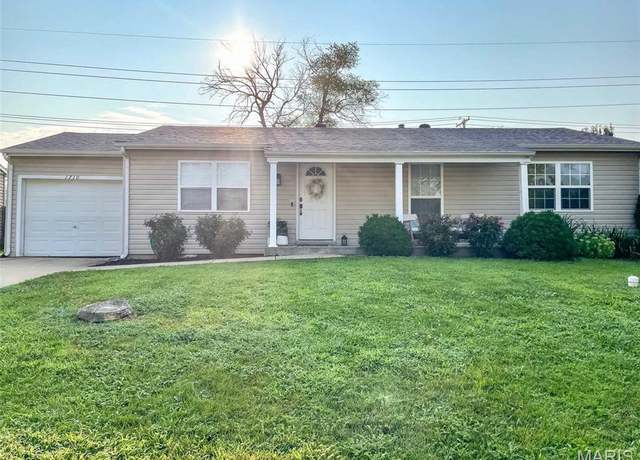 1710 Springhill Dr, O'fallon, MO 63366
1710 Springhill Dr, O'fallon, MO 63366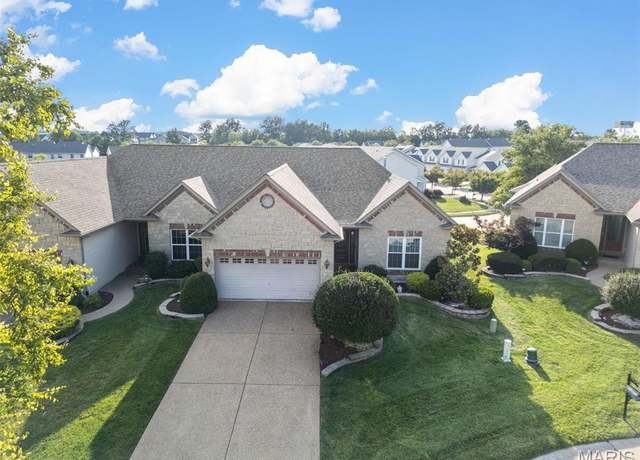 33 Orchid Ct, O'fallon, MO 63366
33 Orchid Ct, O'fallon, MO 63366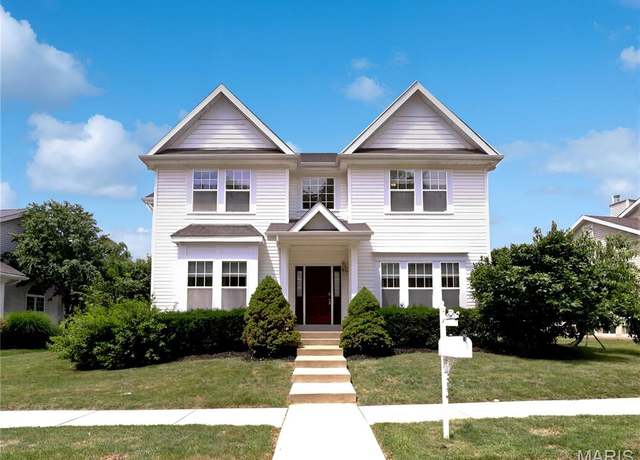 756 Thunder Hill Dr, O'fallon, MO 63368
756 Thunder Hill Dr, O'fallon, MO 63368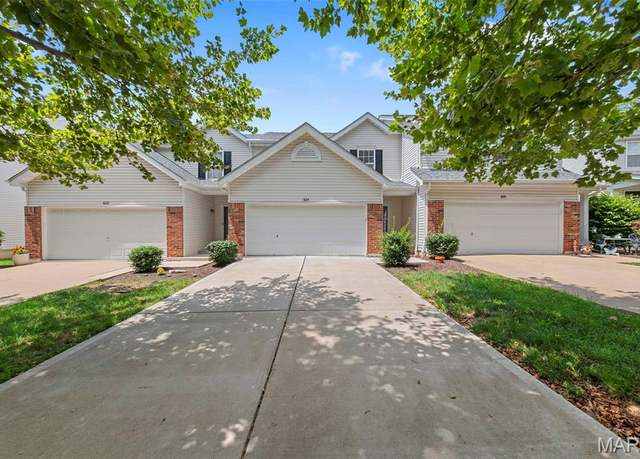 424 Flowering Magnolia Dr, O'fallon, MO 63366
424 Flowering Magnolia Dr, O'fallon, MO 63366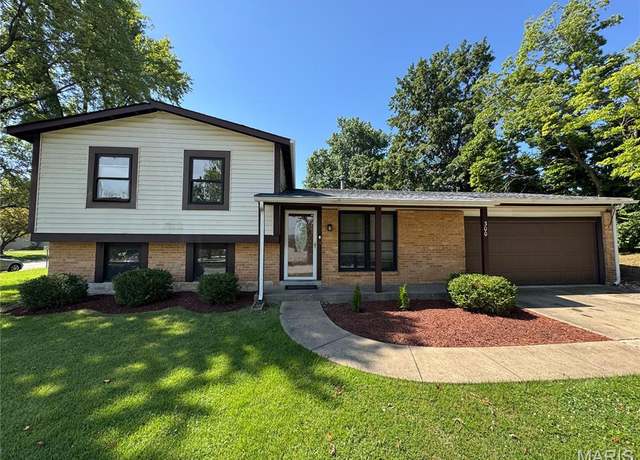 300 Mill Pond Dr, MO 63366
300 Mill Pond Dr, MO 63366 6 Tailor Sq, O'fallon, MO 63368
6 Tailor Sq, O'fallon, MO 63368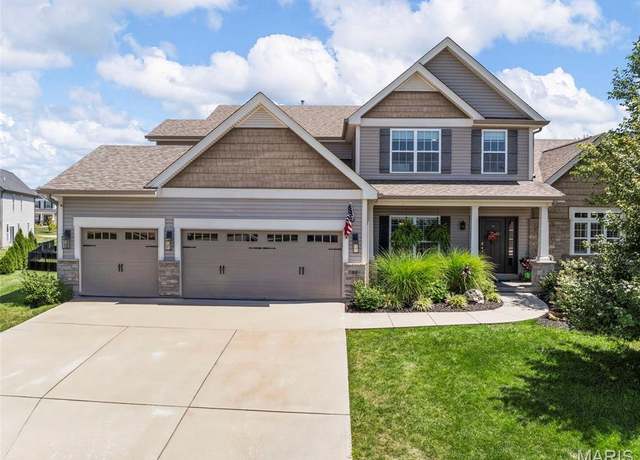 22 Suljak Ct, O'fallon, MO 63366
22 Suljak Ct, O'fallon, MO 63366 625 Durango Dr, O'fallon, MO 63368
625 Durango Dr, O'fallon, MO 63368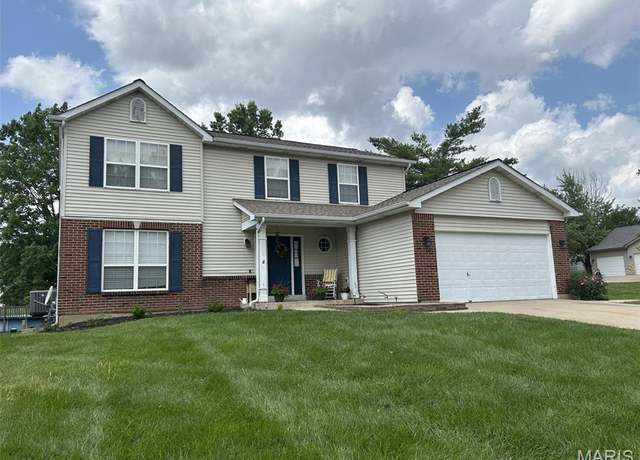 1703 Monet Dr, O'fallon, MO 63368
1703 Monet Dr, O'fallon, MO 63368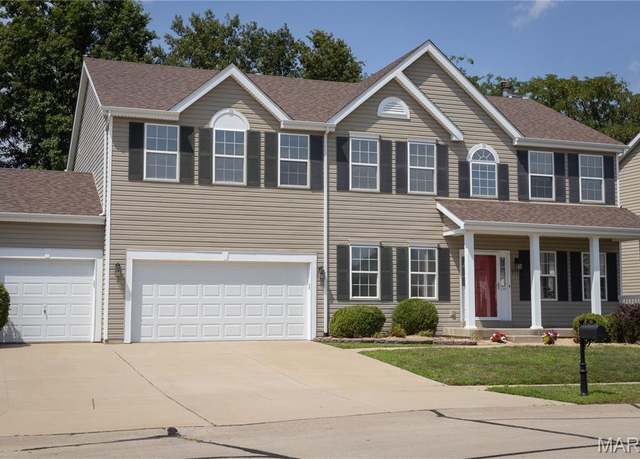 111 Preston Cir, O'fallon, MO 63368
111 Preston Cir, O'fallon, MO 63368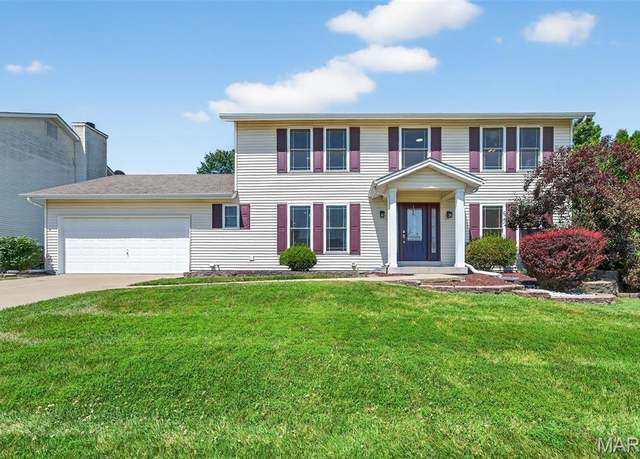 153 Dusty Rose Dr, O'fallon, MO 63368
153 Dusty Rose Dr, O'fallon, MO 63368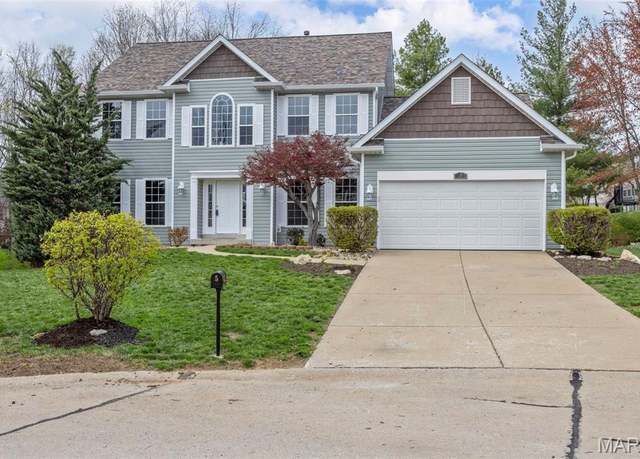 5 Butler National Ct, O'fallon, MO 63366
5 Butler National Ct, O'fallon, MO 63366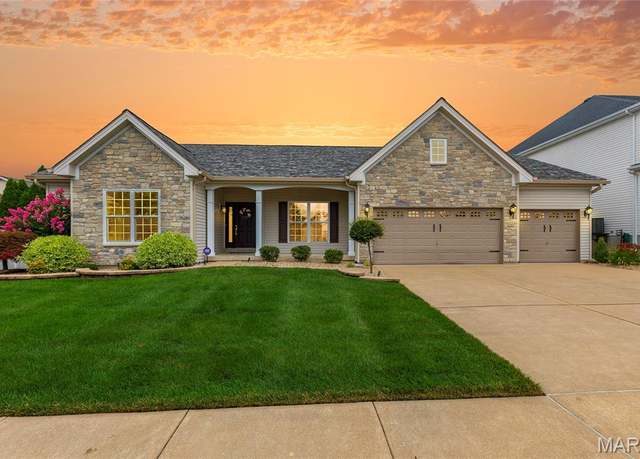 2029 Crimson Meadows Dr, O'fallon, MO 63366
2029 Crimson Meadows Dr, O'fallon, MO 63366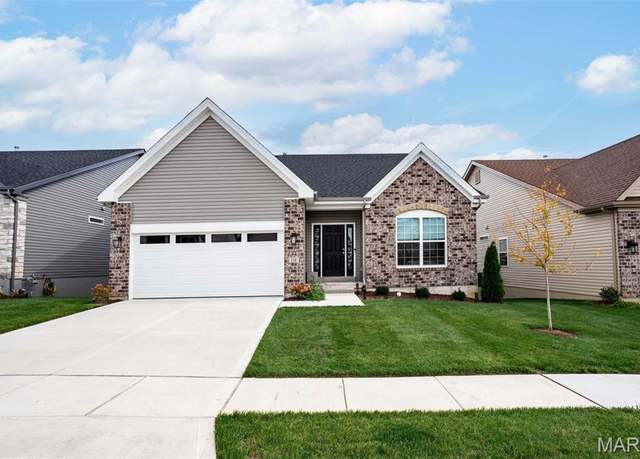 105 Columbia Meadows Ln, O'fallon, MO 63366
105 Columbia Meadows Ln, O'fallon, MO 63366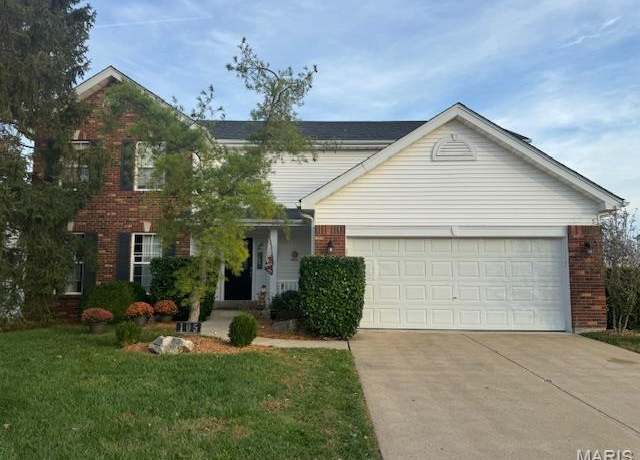 105 Royallmanor Ln, O'fallon, MO 63368
105 Royallmanor Ln, O'fallon, MO 63368 221 Meriwether Lewis Dr, O'fallon, MO 63368
221 Meriwether Lewis Dr, O'fallon, MO 63368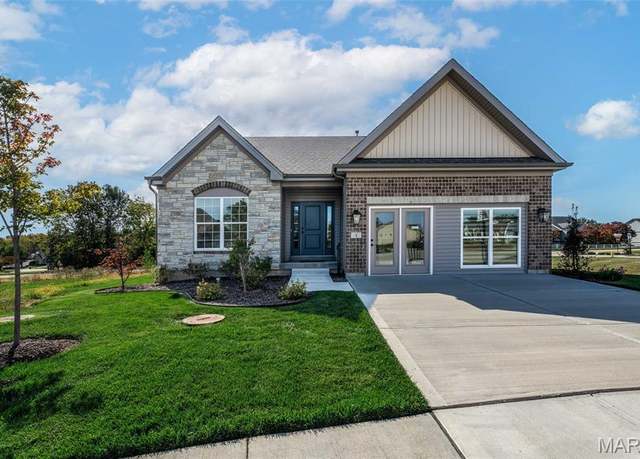 218 Discovery Meadows Pl, O'fallon, MO 63366
218 Discovery Meadows Pl, O'fallon, MO 63366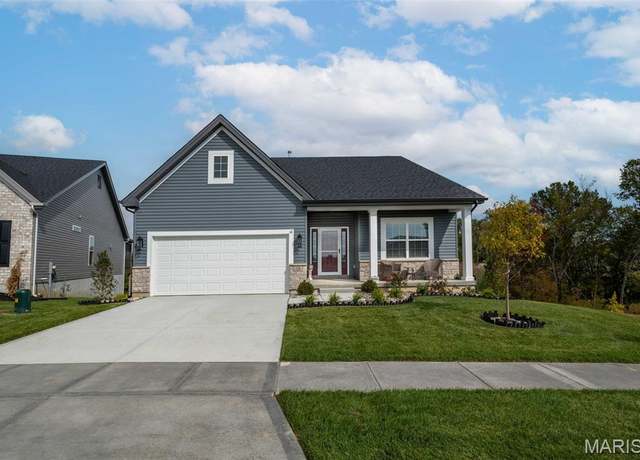 216 Discovery Meadows Pl, O'fallon, MO 63366
216 Discovery Meadows Pl, O'fallon, MO 63366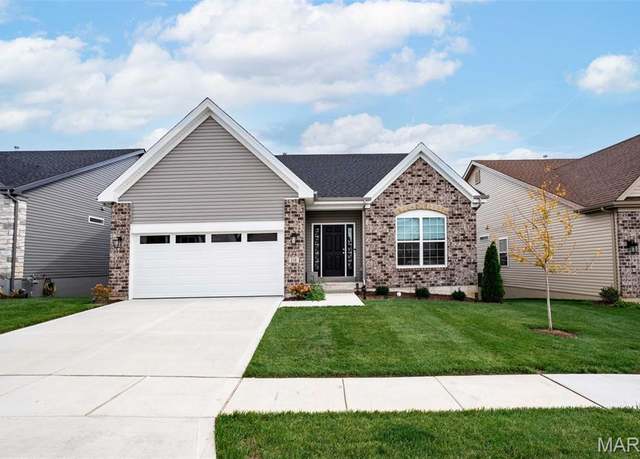 214 Discovery Meadows Pl, O'fallon, MO 63366
214 Discovery Meadows Pl, O'fallon, MO 63366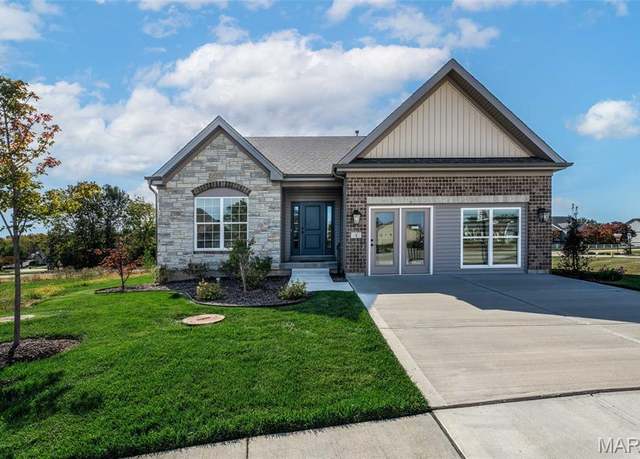 212 Discovery Meadows Pl, O'fallon, MO 63366
212 Discovery Meadows Pl, O'fallon, MO 63366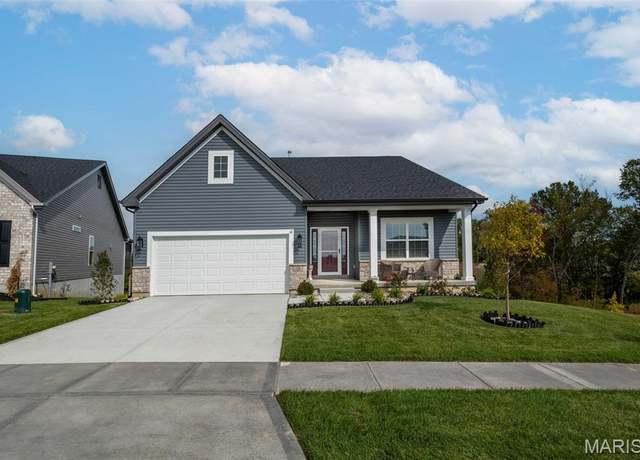 210 Discovery Meadows Pl, O'fallon, MO 63366
210 Discovery Meadows Pl, O'fallon, MO 63366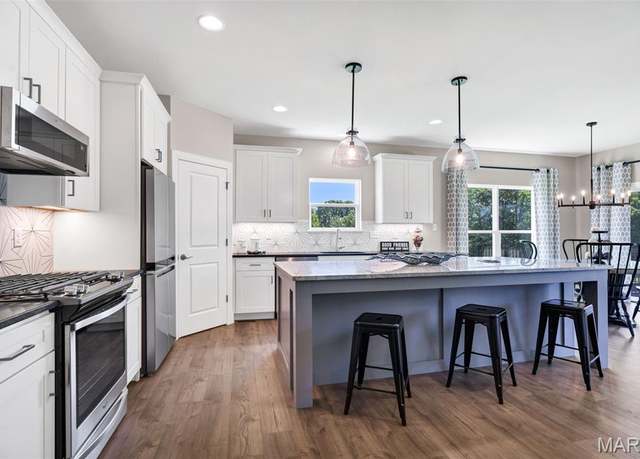 208 Discovery Meadows Pl, O'fallon, MO 63366
208 Discovery Meadows Pl, O'fallon, MO 63366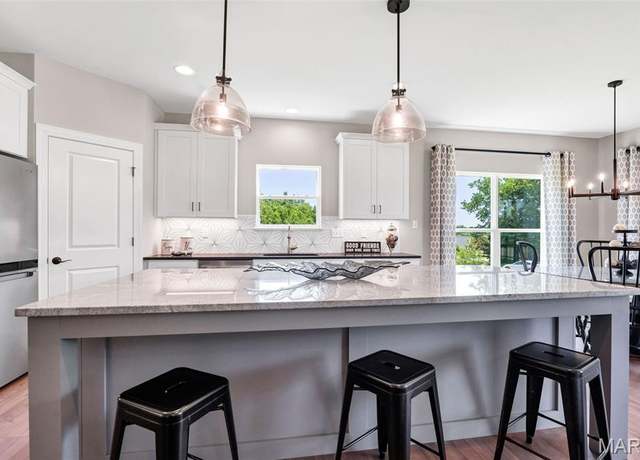 152 Columbia Meadows Ln, O'fallon, MO 63366
152 Columbia Meadows Ln, O'fallon, MO 63366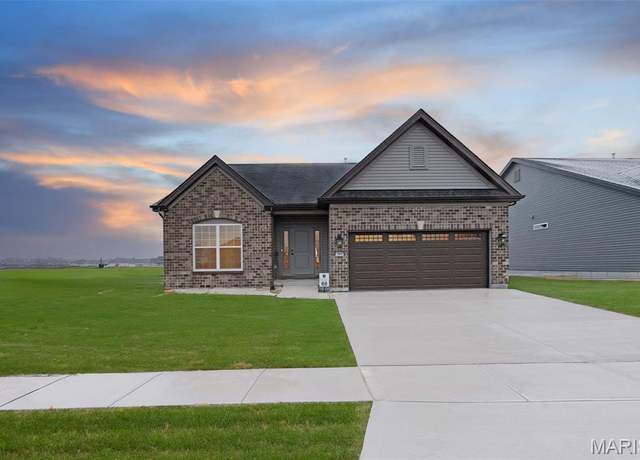 101 Columbia Meadows Ln, O'fallon, MO 63366
101 Columbia Meadows Ln, O'fallon, MO 63366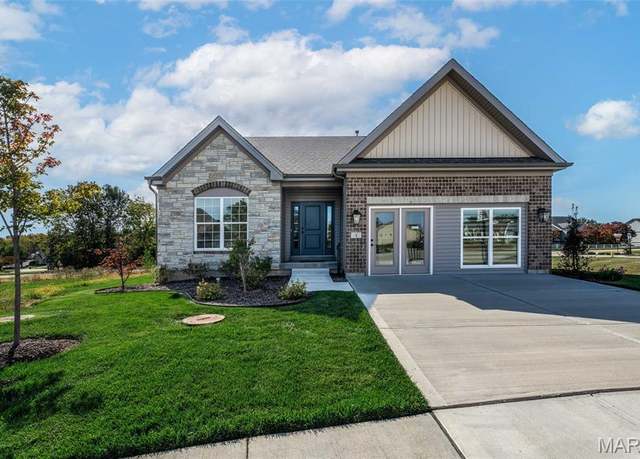 103 Columbia Meadows Ln, O'fallon, MO 63366
103 Columbia Meadows Ln, O'fallon, MO 63366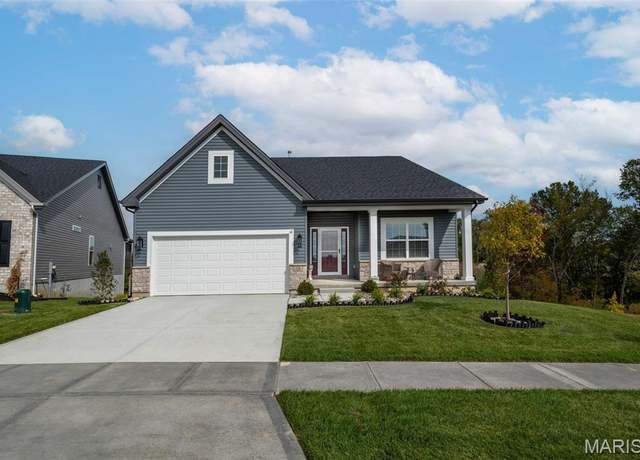 135 Columbia Meadows Ln, O'fallon, MO 63366
135 Columbia Meadows Ln, O'fallon, MO 63366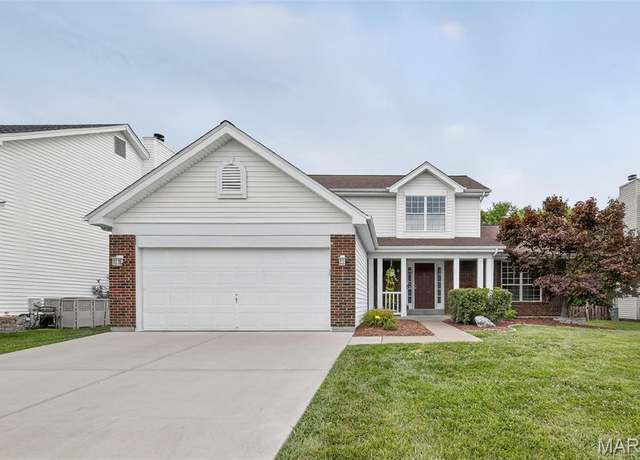 7079 Post Coach Dr, O'fallon, MO 63368
7079 Post Coach Dr, O'fallon, MO 63368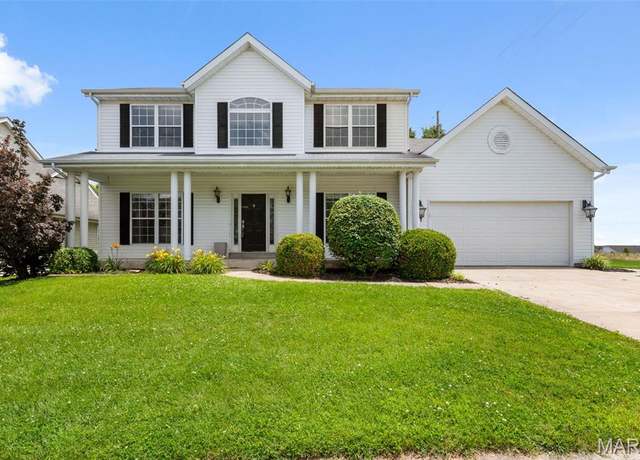 1532 Oakland Hills Dr, O'fallon, MO 63366
1532 Oakland Hills Dr, O'fallon, MO 63366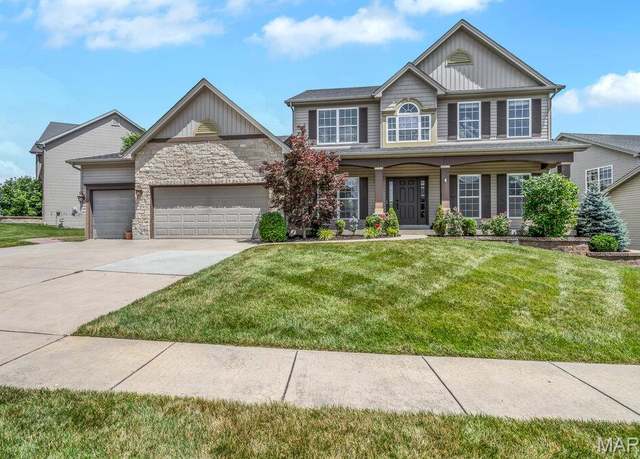 714 Oriental Lily Dr, O'fallon, MO 63366
714 Oriental Lily Dr, O'fallon, MO 63366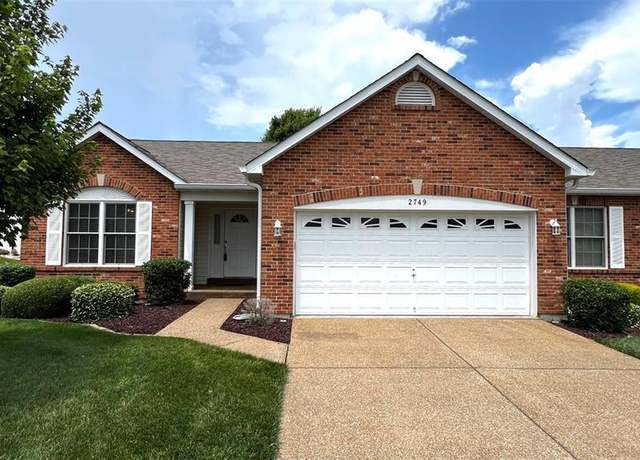 2749 Samuel Dr Unit 736A, Dardenne Prairie, MO 63368
2749 Samuel Dr Unit 736A, Dardenne Prairie, MO 63368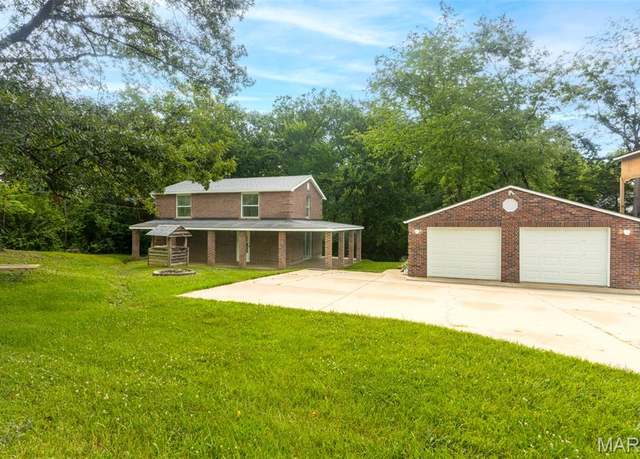 18 Plackemeier Dr, O'fallon, MO 63366
18 Plackemeier Dr, O'fallon, MO 63366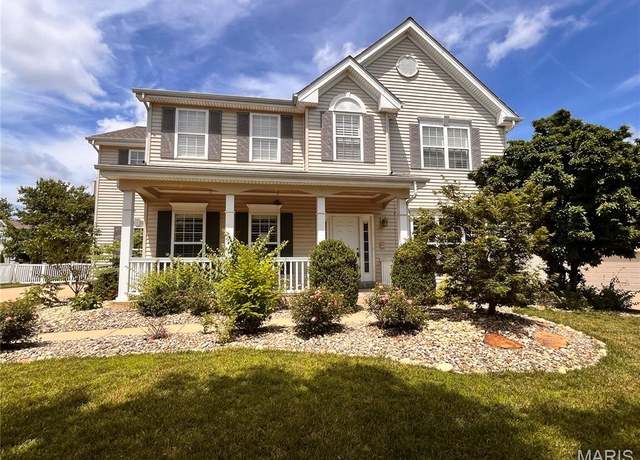 114 Cloverleaf Meadows Ct, O'fallon, MO 63366
114 Cloverleaf Meadows Ct, O'fallon, MO 63366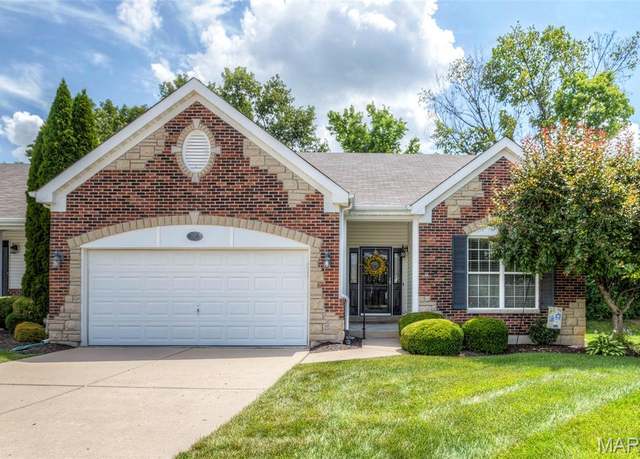 745 Thayer Ct, Dardenne Prairie, MO 63368
745 Thayer Ct, Dardenne Prairie, MO 63368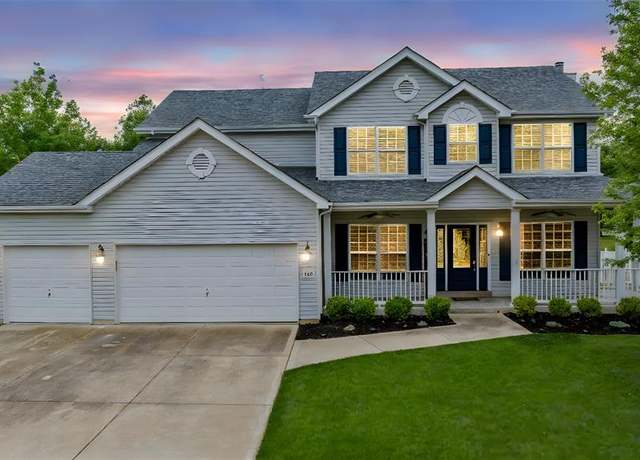 102 Riparian Dr, O'fallon, MO 63368
102 Riparian Dr, O'fallon, MO 63368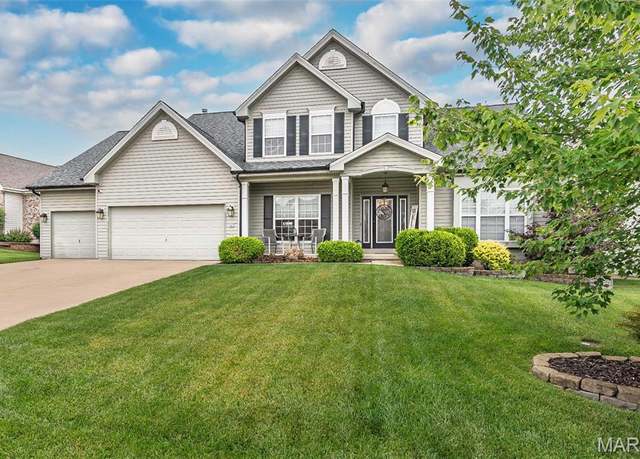 26 Clear Meadows Ct, O'fallon, MO 63366
26 Clear Meadows Ct, O'fallon, MO 63366 63 Plackemeier Dr, O'fallon, MO 63366
63 Plackemeier Dr, O'fallon, MO 63366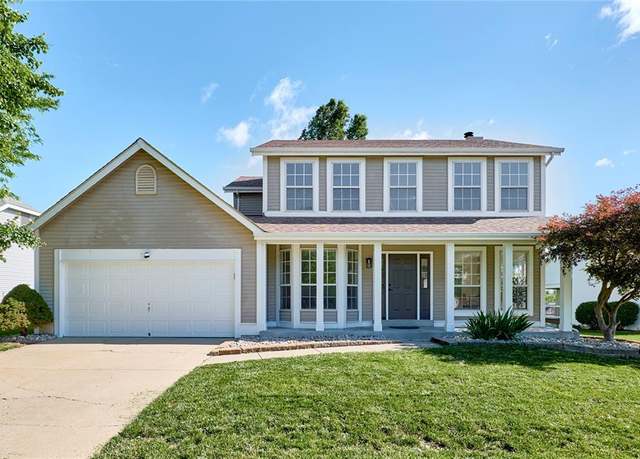 7219 Watsons Parish Dr, O'fallon, MO 63368
7219 Watsons Parish Dr, O'fallon, MO 63368

 United States
United States Canada
Canada