More to explore in Riverwood Middle, NC
- Featured
- Price
- Bedroom
Popular Markets in North Carolina
- Charlotte homes for sale$429,900
- Raleigh homes for sale$449,949
- Cary homes for sale$580,000
- Durham homes for sale$425,000
- Asheville homes for sale$569,900
- Greensboro homes for sale$322,000
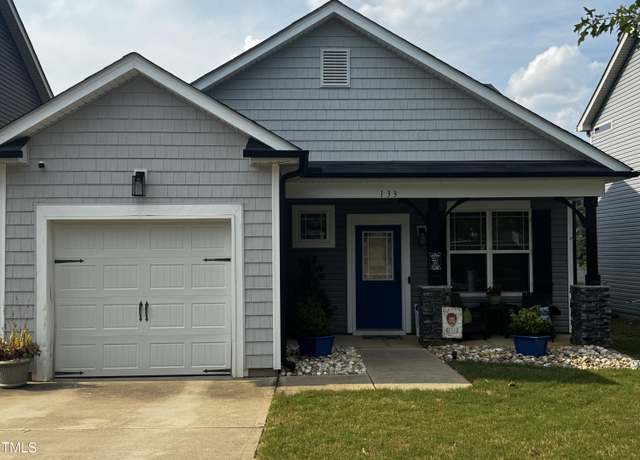 133 Balboa Pkwy, Clayton, NC 27520
133 Balboa Pkwy, Clayton, NC 27520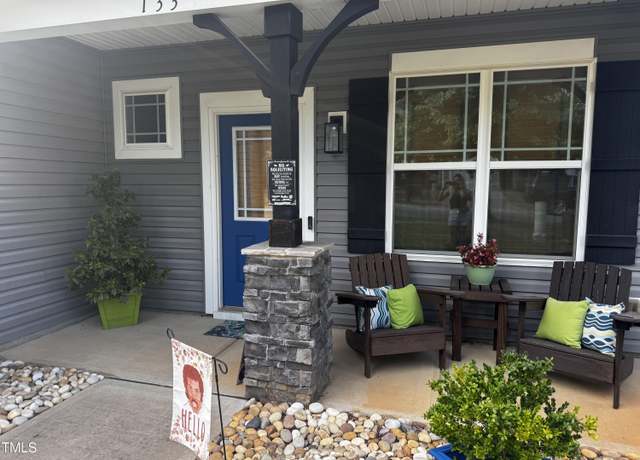 133 Balboa Pkwy, Clayton, NC 27520
133 Balboa Pkwy, Clayton, NC 27520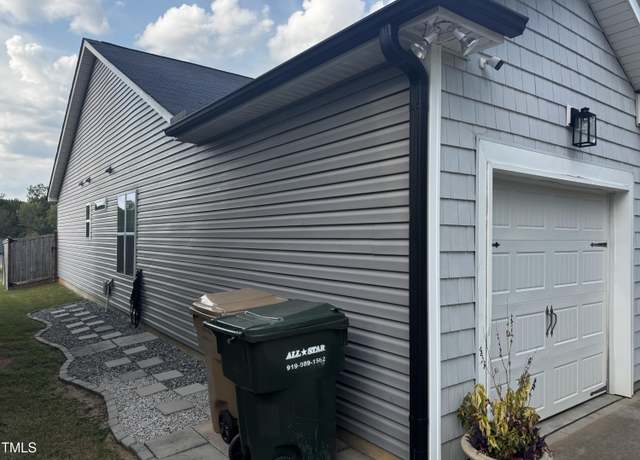 133 Balboa Pkwy, Clayton, NC 27520
133 Balboa Pkwy, Clayton, NC 27520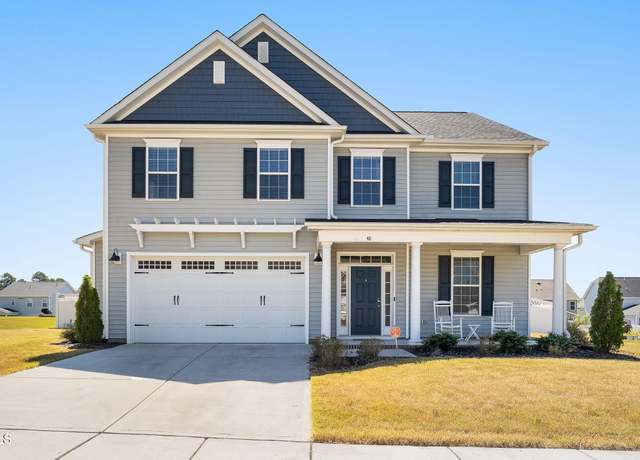 48 Hopper Cir, Clayton, NC 27520
48 Hopper Cir, Clayton, NC 27520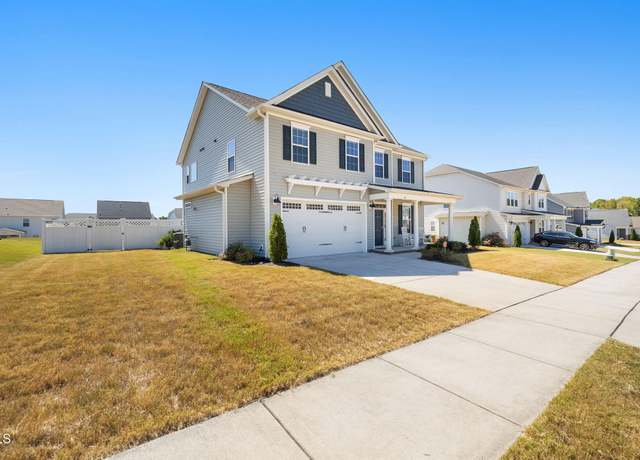 48 Hopper Cir, Clayton, NC 27520
48 Hopper Cir, Clayton, NC 27520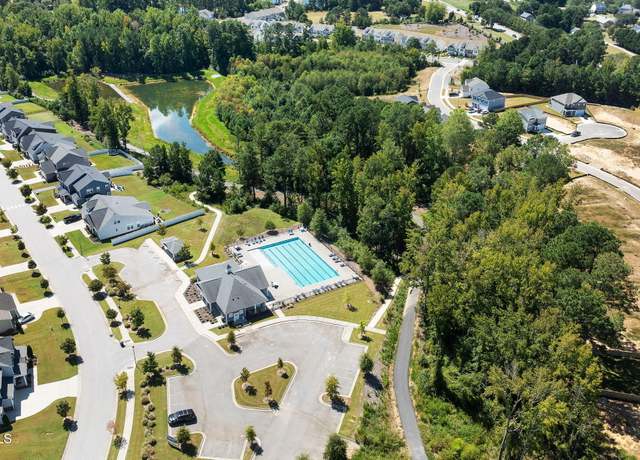 48 Hopper Cir, Clayton, NC 27520
48 Hopper Cir, Clayton, NC 27520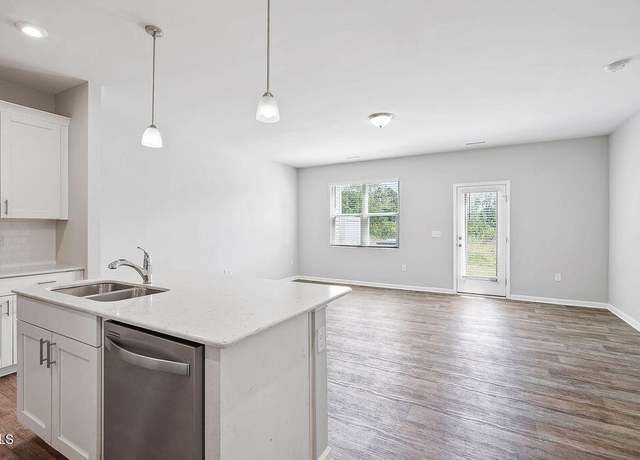 191 Liam St, Clayton, NC 27520
191 Liam St, Clayton, NC 27520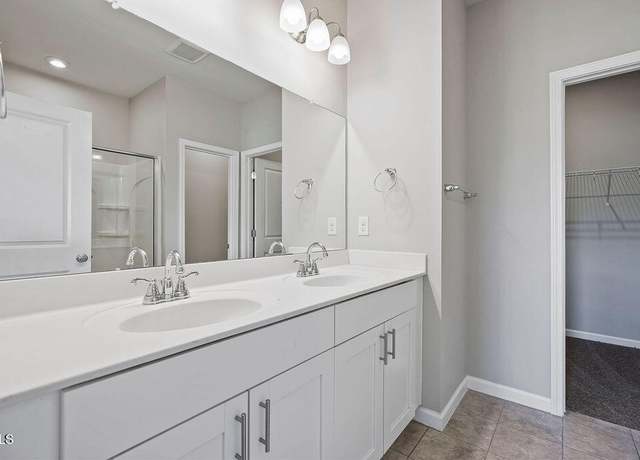 191 Liam St, Clayton, NC 27520
191 Liam St, Clayton, NC 27520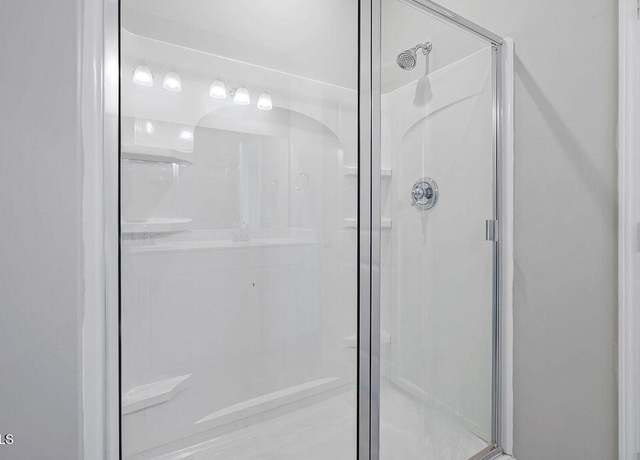 191 Liam St, Clayton, NC 27520
191 Liam St, Clayton, NC 27520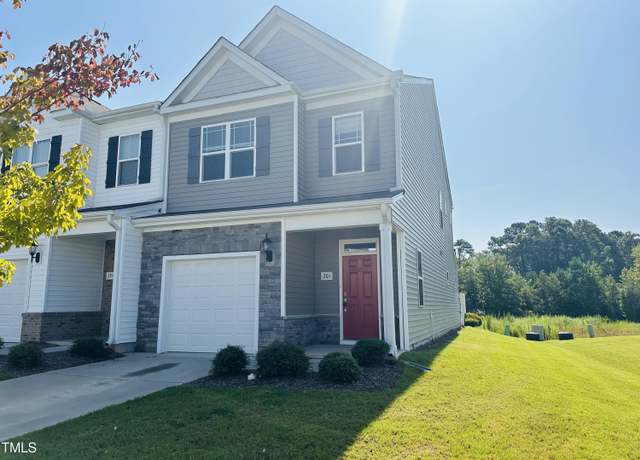 201 Liam St, Clayton, NC 27520
201 Liam St, Clayton, NC 27520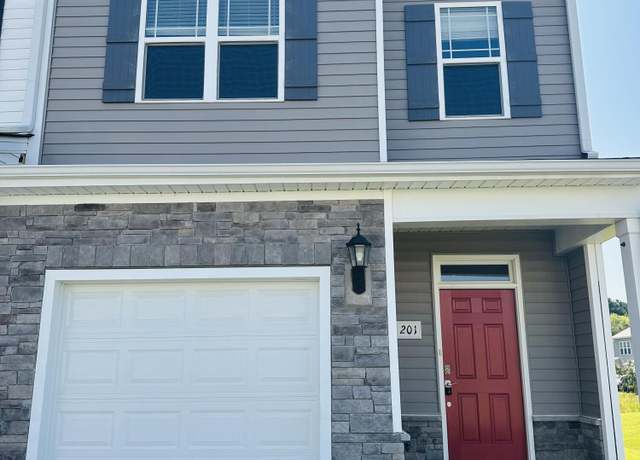 201 Liam St, Clayton, NC 27520
201 Liam St, Clayton, NC 27520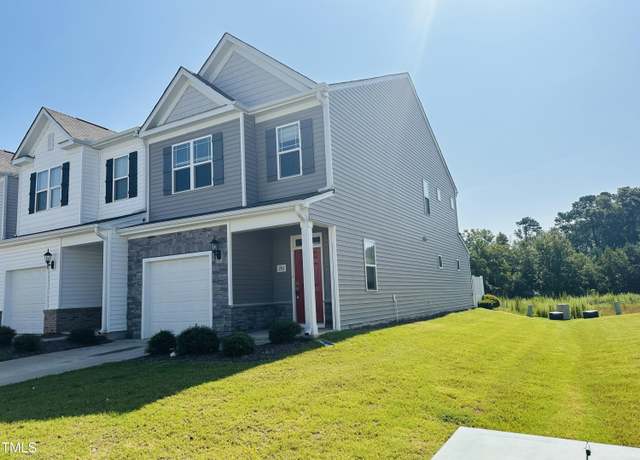 201 Liam St, Clayton, NC 27520
201 Liam St, Clayton, NC 27520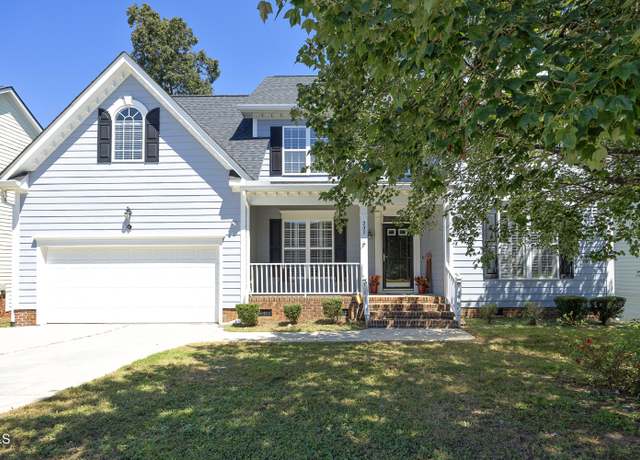 237 Boswell Ln, Clayton, NC 27527
237 Boswell Ln, Clayton, NC 27527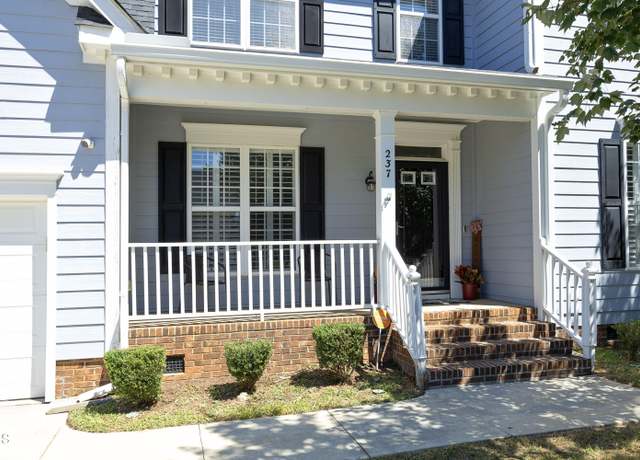 237 Boswell Ln, Clayton, NC 27527
237 Boswell Ln, Clayton, NC 27527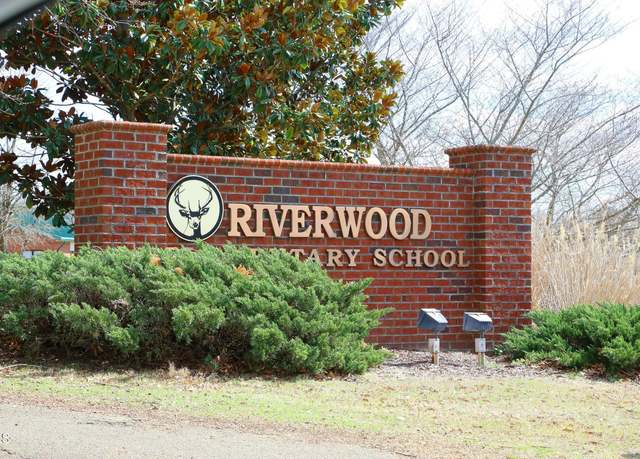 237 Boswell Ln, Clayton, NC 27527
237 Boswell Ln, Clayton, NC 27527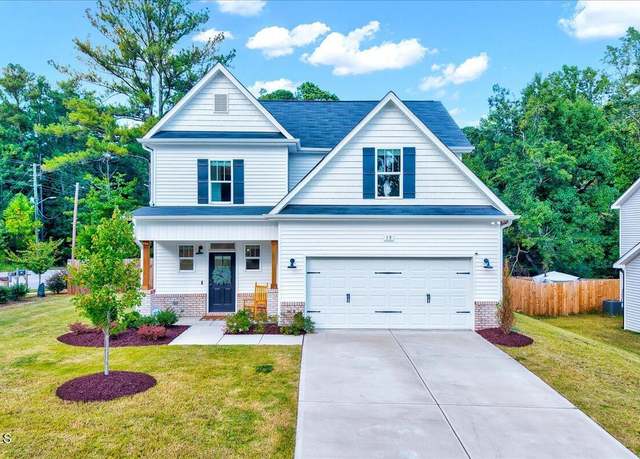 15 Shenandoah Ct, Clayton, NC 27520
15 Shenandoah Ct, Clayton, NC 27520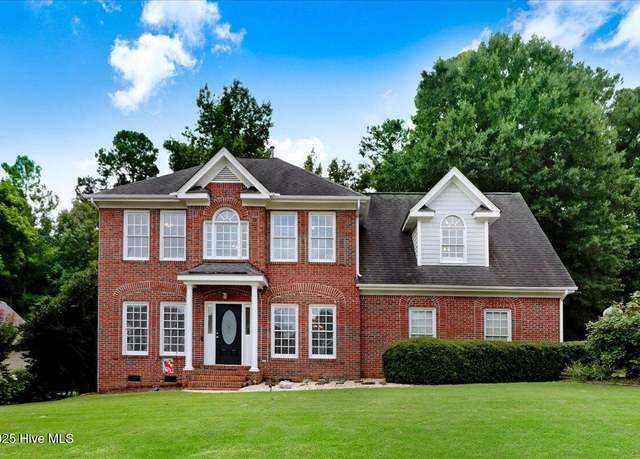 217 Parkridge Dr, Clayton, NC 27527
217 Parkridge Dr, Clayton, NC 27527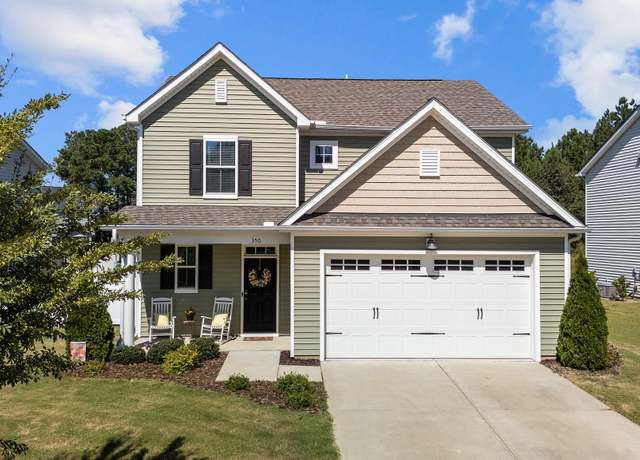 350 Hopper Cir, Clayton, NC 27520
350 Hopper Cir, Clayton, NC 27520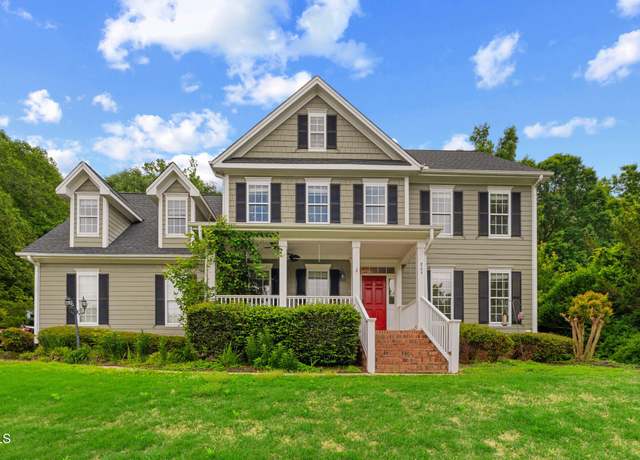 809 Parkridge Dr, Clayton, NC 27527
809 Parkridge Dr, Clayton, NC 27527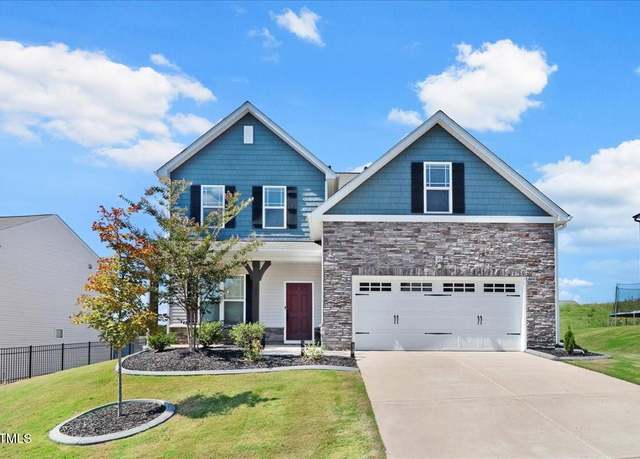 222 S Stonehaven Way, Clayton, NC 27527
222 S Stonehaven Way, Clayton, NC 27527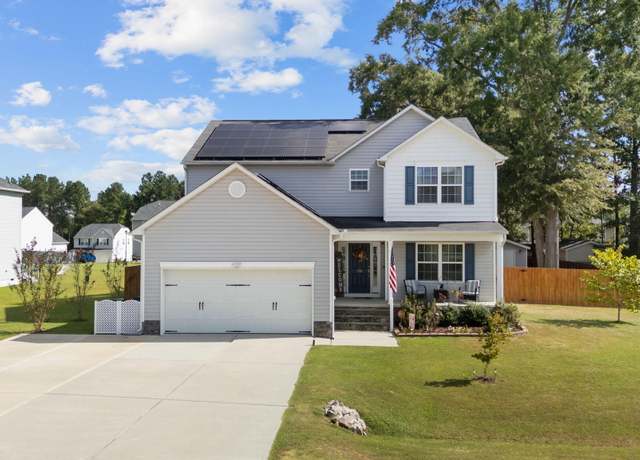 130 Nevada Ct, Clayton, NC 27527
130 Nevada Ct, Clayton, NC 27527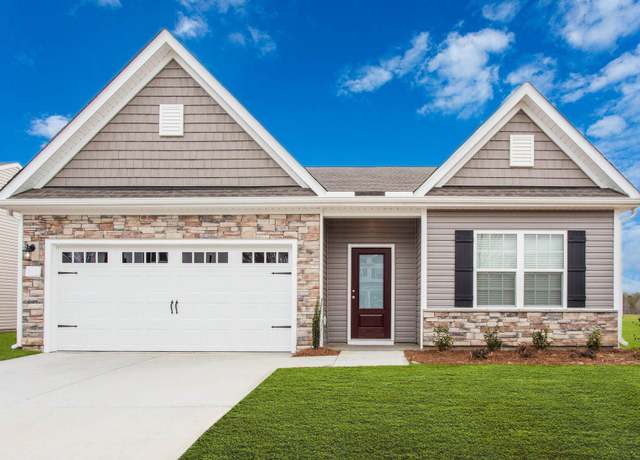 Allatoona Plan, Clayton, NC 27520
Allatoona Plan, Clayton, NC 27520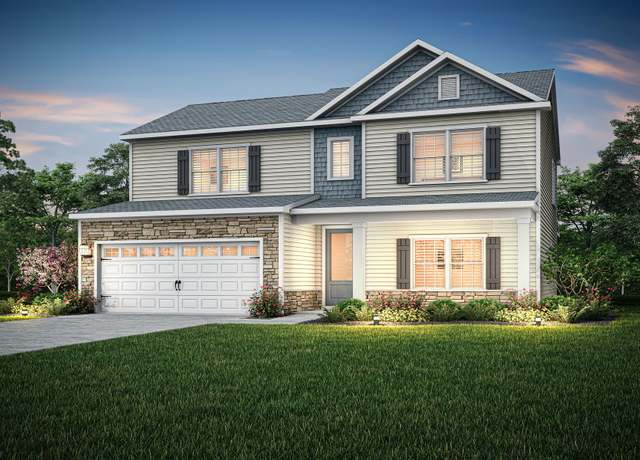 Rolen Plan, Clayton, NC 27520
Rolen Plan, Clayton, NC 27520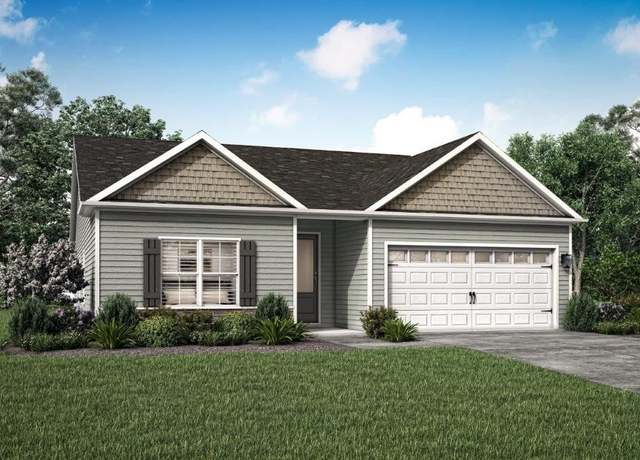 Burton Plan, Clayton, NC 27520
Burton Plan, Clayton, NC 27520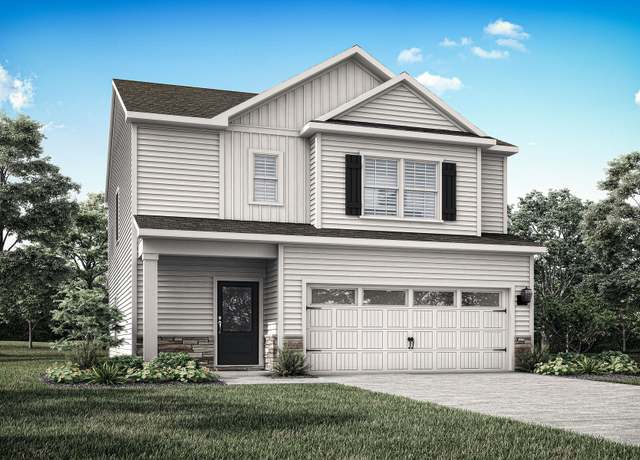 Carolina Plan, Clayton, NC 27520
Carolina Plan, Clayton, NC 27520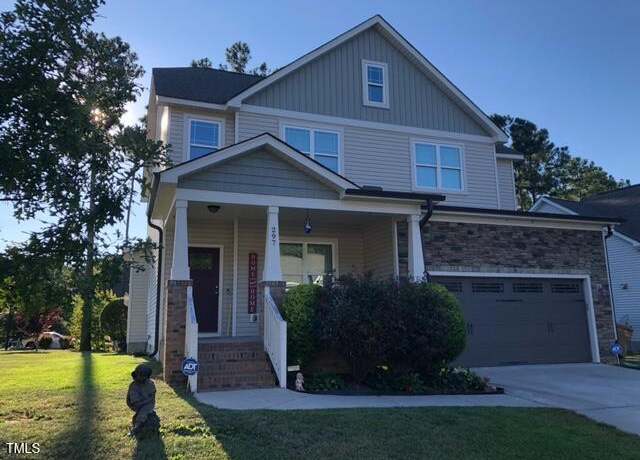 297 Hawkesburg Dr, Clayton, NC 27527
297 Hawkesburg Dr, Clayton, NC 27527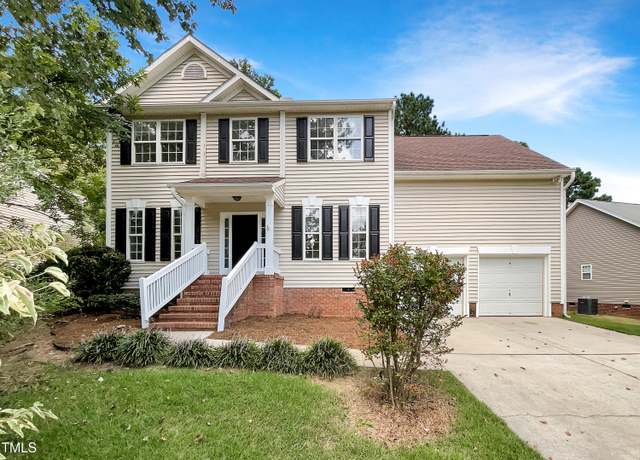 125 River Hills Dr, Clayton, NC 27527
125 River Hills Dr, Clayton, NC 27527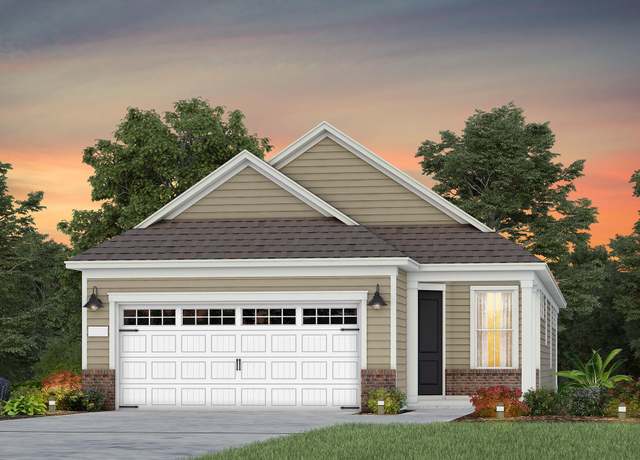 141 Churchill Way, Clayton, NC 27520
141 Churchill Way, Clayton, NC 27520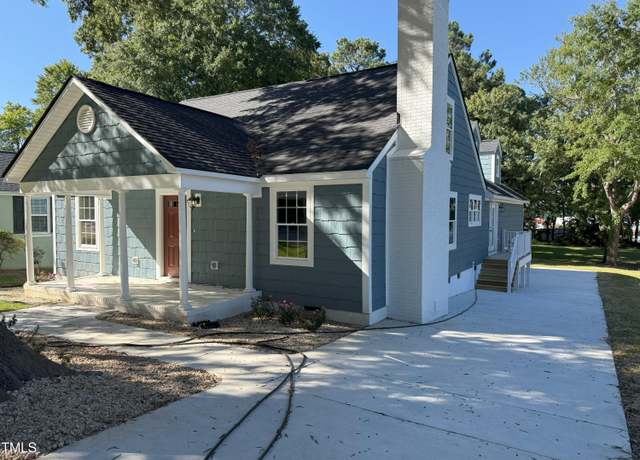 203 W W Blanche Street St, Clayton, NC 27520
203 W W Blanche Street St, Clayton, NC 27520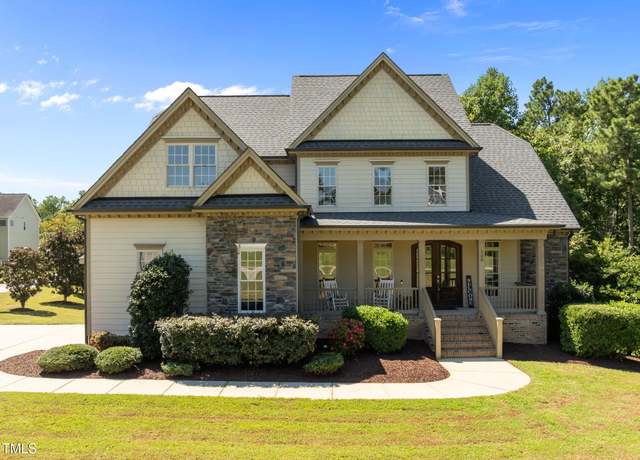 200 Mantle Dr, Clayton, NC 27527
200 Mantle Dr, Clayton, NC 27527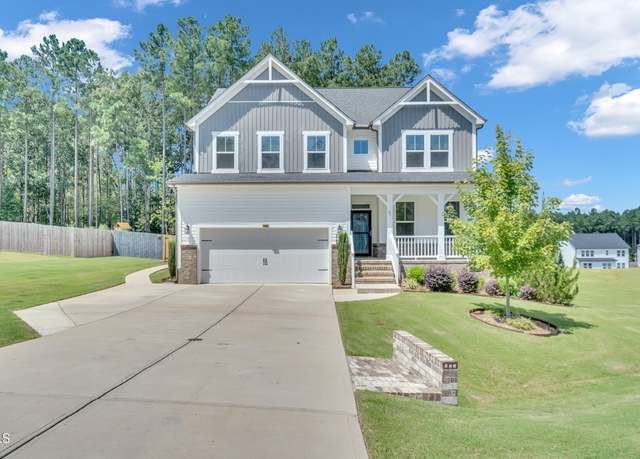 61 Cascade Pl, Clayton, NC 27527
61 Cascade Pl, Clayton, NC 27527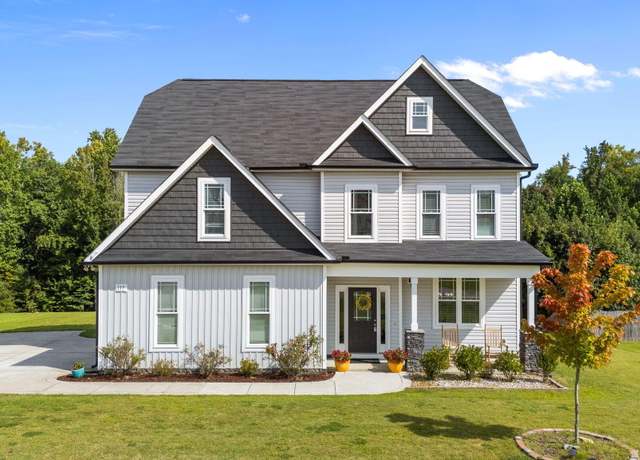 117 Landry Ct, Clayton, NC 27527
117 Landry Ct, Clayton, NC 27527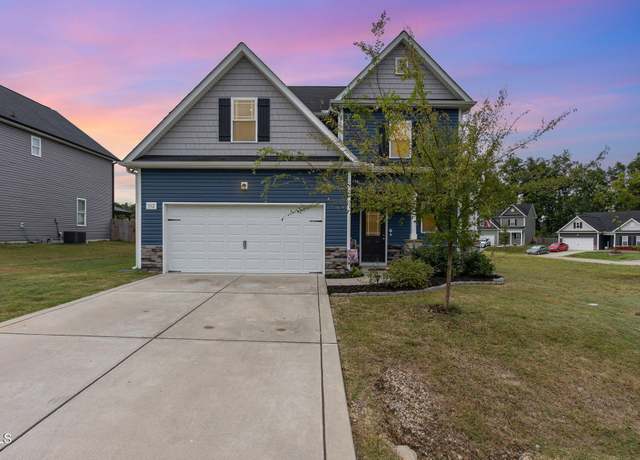 312 S Kramer Path, Clayton, NC 27527
312 S Kramer Path, Clayton, NC 27527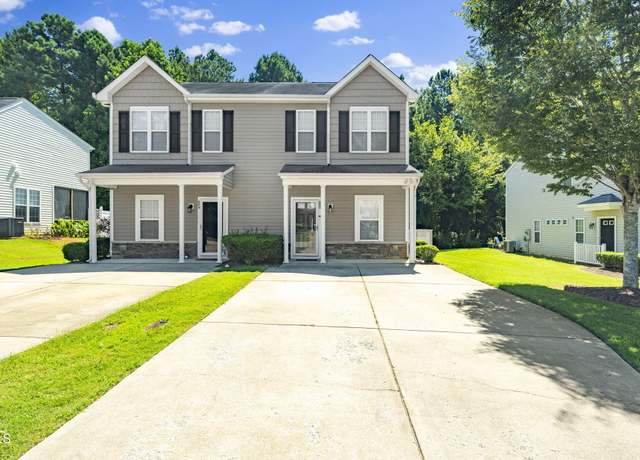 605 Woodson Dr, Clayton, NC 27527
605 Woodson Dr, Clayton, NC 27527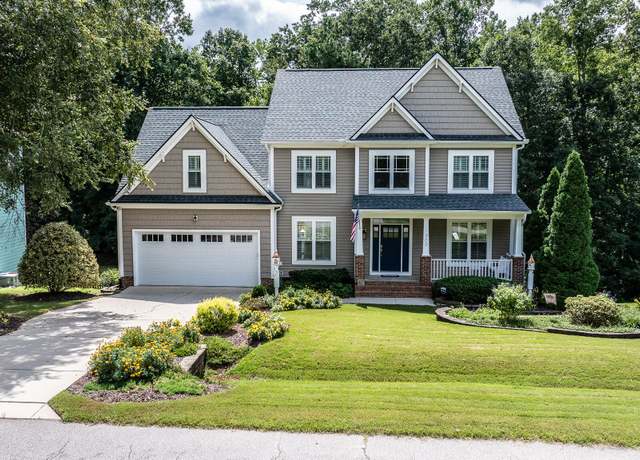 700 Sarazen Dr, Clayton, NC 27527
700 Sarazen Dr, Clayton, NC 27527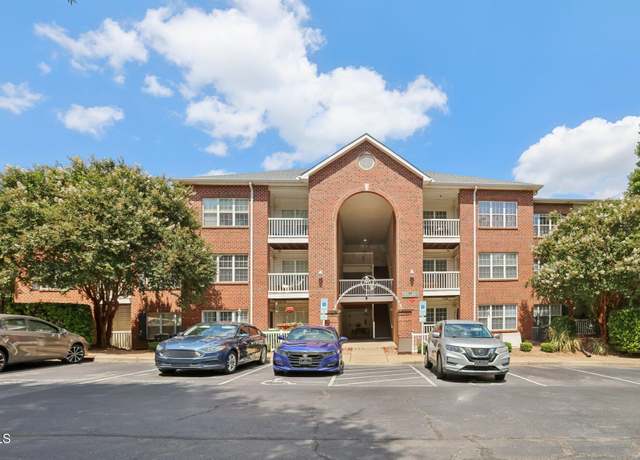 113 Sturbridge Dr #113, Clayton, NC 27520
113 Sturbridge Dr #113, Clayton, NC 27520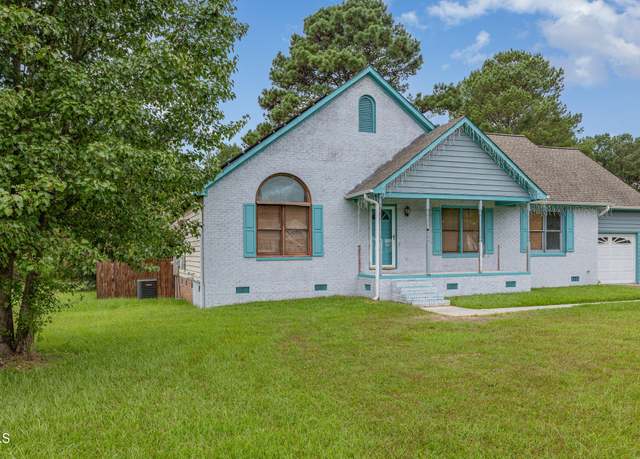 118 Christian St, Clayton, NC 27520
118 Christian St, Clayton, NC 27520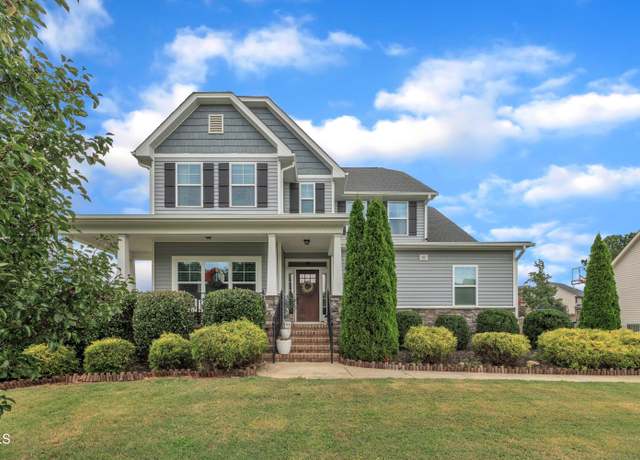 301 Swann Trl, Clayton, NC 27527
301 Swann Trl, Clayton, NC 27527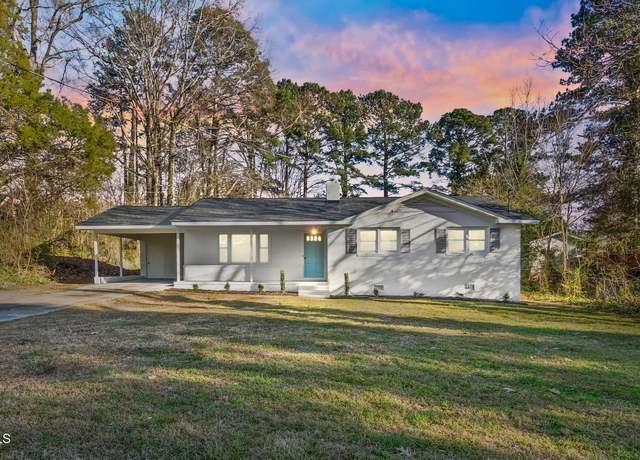 109 Hardee St, Clayton, NC 27520
109 Hardee St, Clayton, NC 27520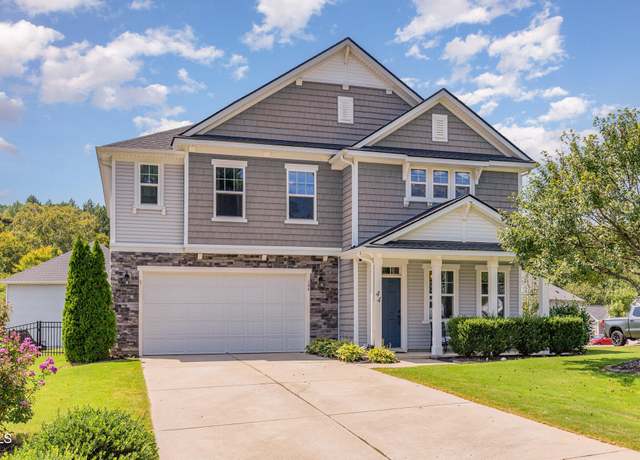 44 Orange Blossom Ct, Clayton, NC 27527
44 Orange Blossom Ct, Clayton, NC 27527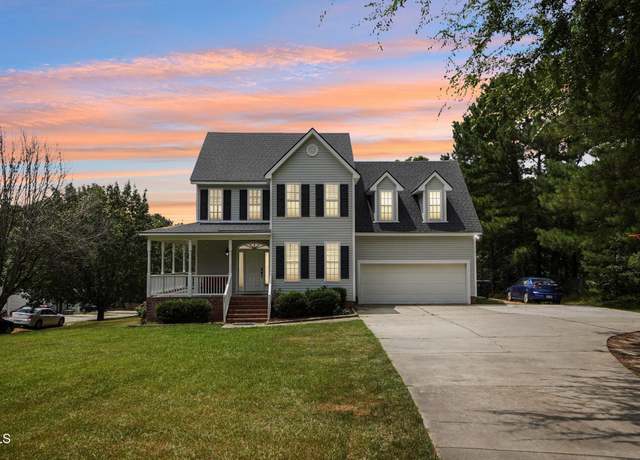 683 Castleberry Rd, Clayton, NC 27527
683 Castleberry Rd, Clayton, NC 27527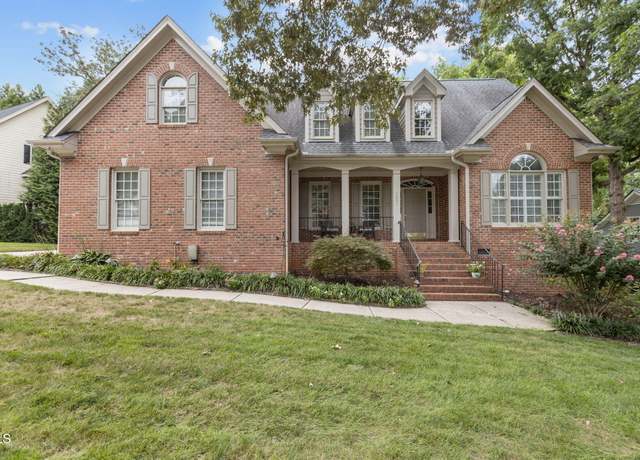 1001 Neuse Ridge Dr, Clayton, NC 27527
1001 Neuse Ridge Dr, Clayton, NC 27527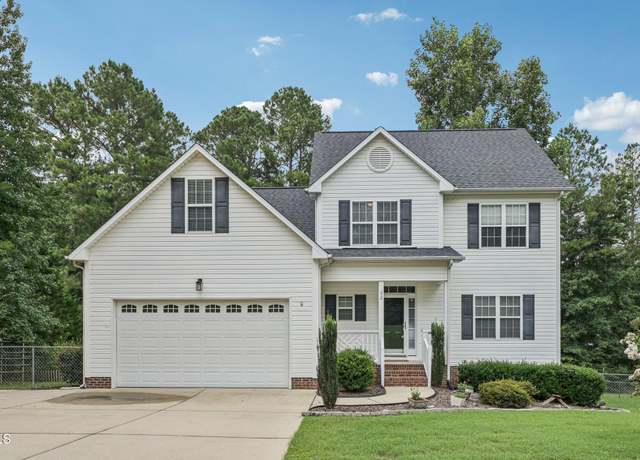 68 Jamison Dr, Raleigh, NC 27610
68 Jamison Dr, Raleigh, NC 27610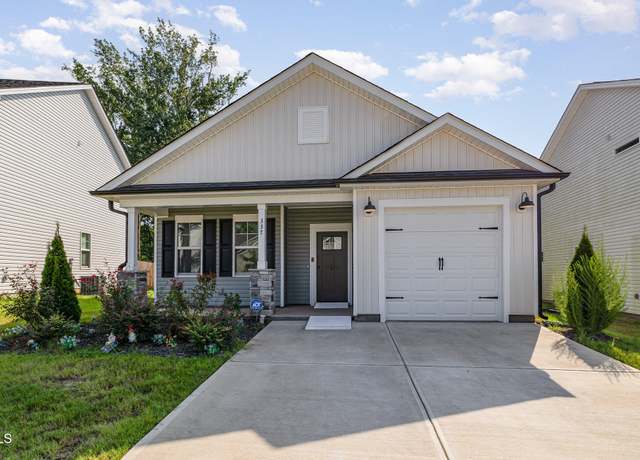 337 Maidenhair Pl, Clayton, NC 27520
337 Maidenhair Pl, Clayton, NC 27520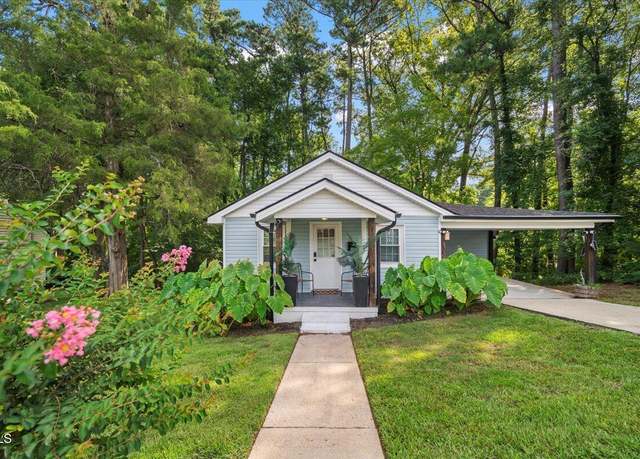 442 E Stallings St, Clayton, NC 27520
442 E Stallings St, Clayton, NC 27520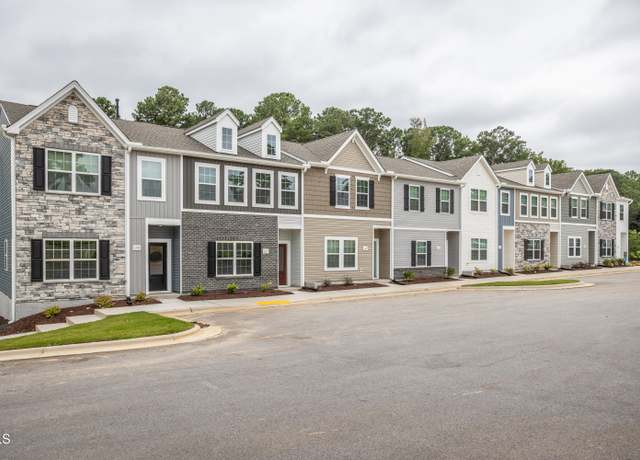 26 Seville Way, Clayton, NC 27520
26 Seville Way, Clayton, NC 27520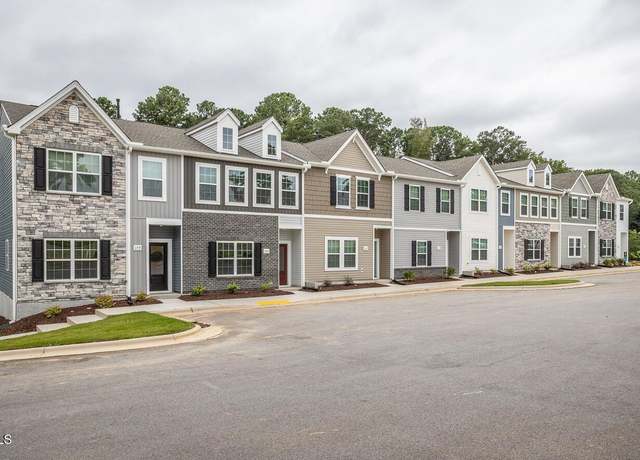 181 Seville Way, Clayton, NC 27520
181 Seville Way, Clayton, NC 27520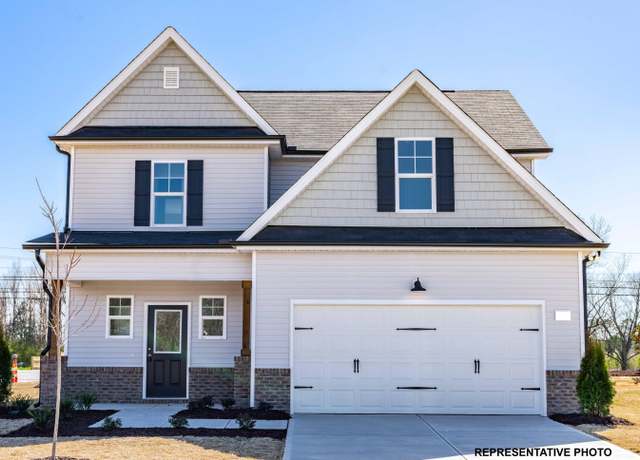 218 Hillcrest Ln, Clayton, NC 27520
218 Hillcrest Ln, Clayton, NC 27520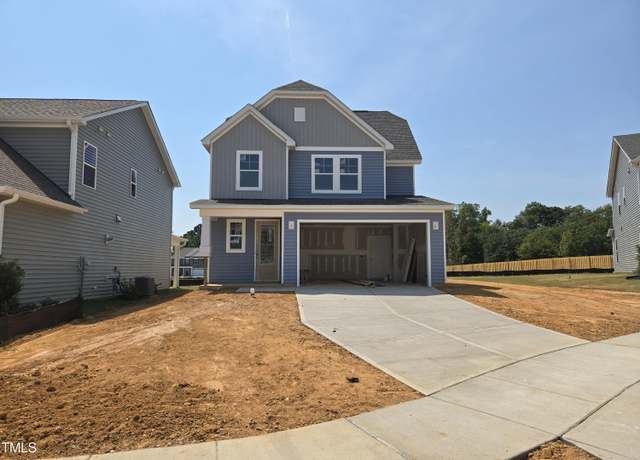 27 Windflower Ct, Clayton, NC 27520
27 Windflower Ct, Clayton, NC 27520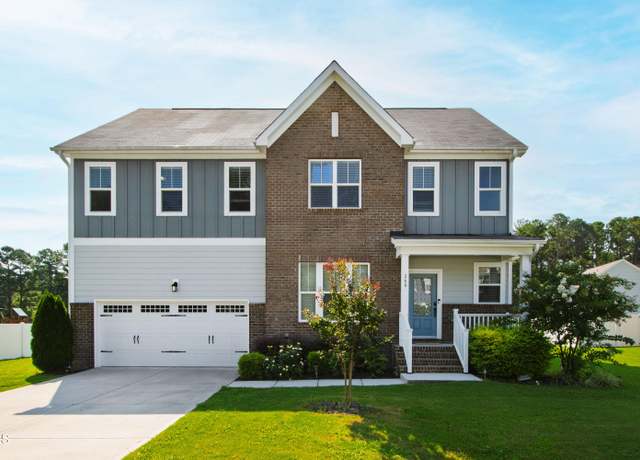 260 Wilson Farm Ln, Clayton, NC 27527
260 Wilson Farm Ln, Clayton, NC 27527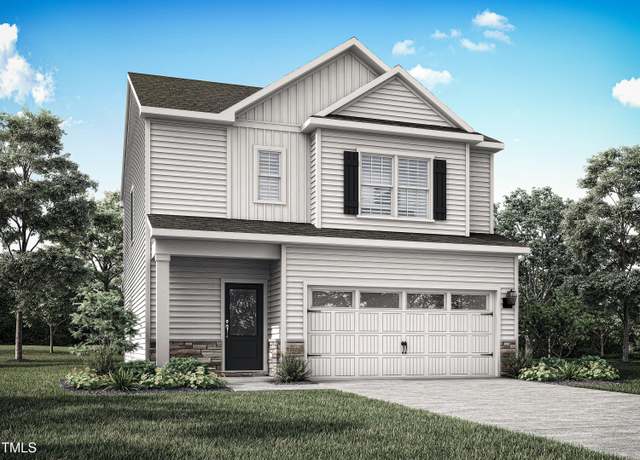 65 Neuse Hollow Ct, Clayton, NC 27527
65 Neuse Hollow Ct, Clayton, NC 27527

 United States
United States Canada
Canada