Loading...
Loading...
Loading...
More to explore in Hillpoint Elementary School, VA
- Featured
- Price
- Bedroom
Popular Markets in Virginia
- Arlington homes for sale$799,900
- Alexandria homes for sale$510,000
- Virginia Beach homes for sale$449,777
- Fairfax homes for sale$730,000
- Richmond homes for sale$399,990
- Ashburn homes for sale$599,945
 106 Pippin Dr, Suffolk, VA 23434
106 Pippin Dr, Suffolk, VA 23434 106 Pippin Dr, Suffolk, VA 23434
106 Pippin Dr, Suffolk, VA 23434 106 Pippin Dr, Suffolk, VA 23434
106 Pippin Dr, Suffolk, VA 23434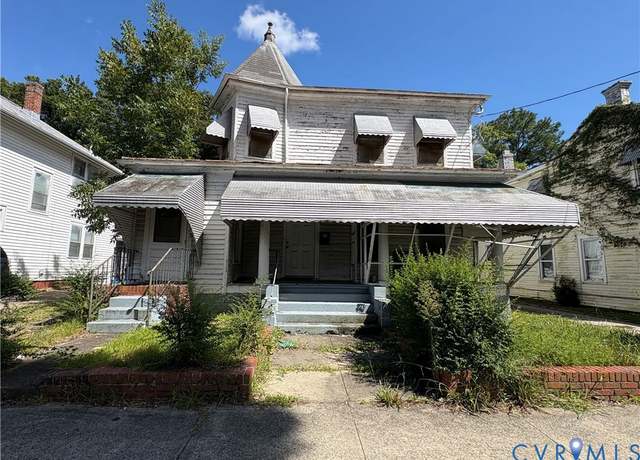 214 Wellons St, Suffolk, VA 23434
214 Wellons St, Suffolk, VA 23434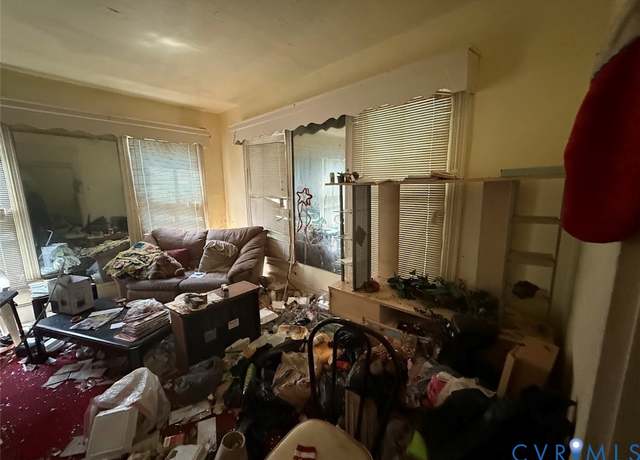 214 Wellons St, Suffolk, VA 23434
214 Wellons St, Suffolk, VA 23434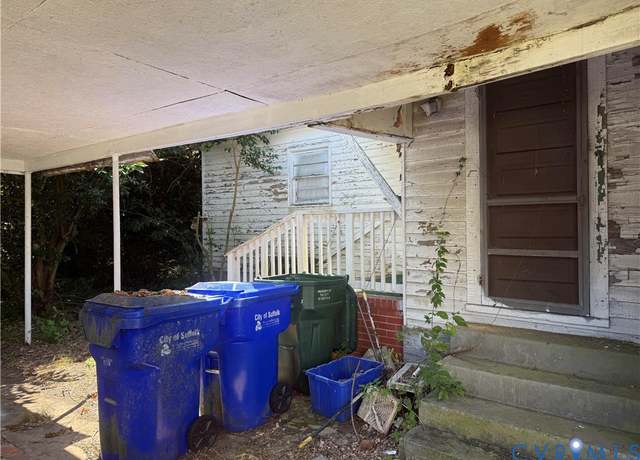 214 Wellons St, Suffolk, VA 23434
214 Wellons St, Suffolk, VA 23434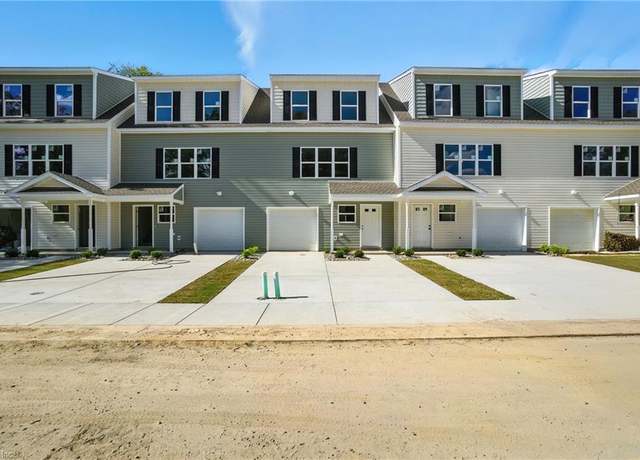 5010 Lacy Ct, Suffolk, VA 23434
5010 Lacy Ct, Suffolk, VA 23434 5010 Lacy Ct, Suffolk, VA 23434
5010 Lacy Ct, Suffolk, VA 23434 5010 Lacy Ct, Suffolk, VA 23434
5010 Lacy Ct, Suffolk, VA 23434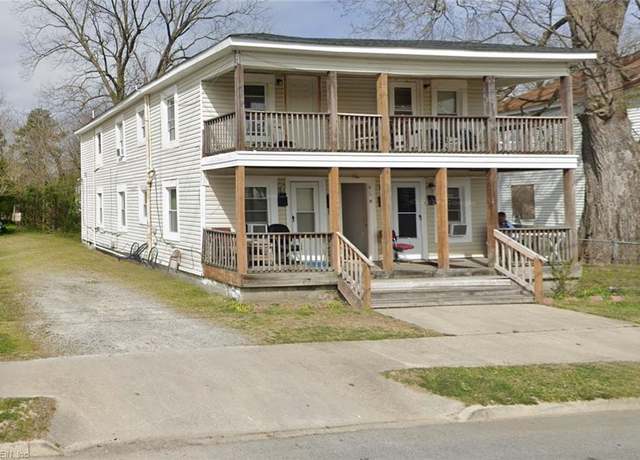 419 Wellons St, Suffolk, VA 23434
419 Wellons St, Suffolk, VA 23434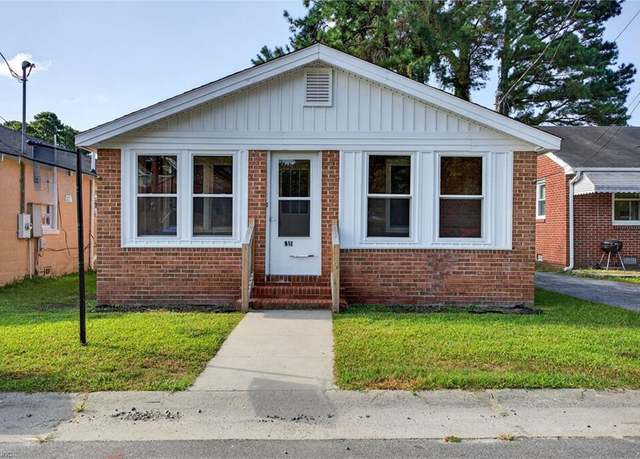 711 Brook Ave, Suffolk, VA 23434
711 Brook Ave, Suffolk, VA 23434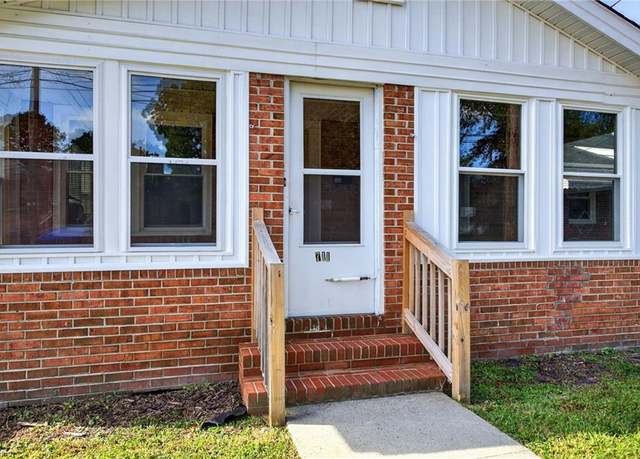 711 Brook Ave, Suffolk, VA 23434
711 Brook Ave, Suffolk, VA 23434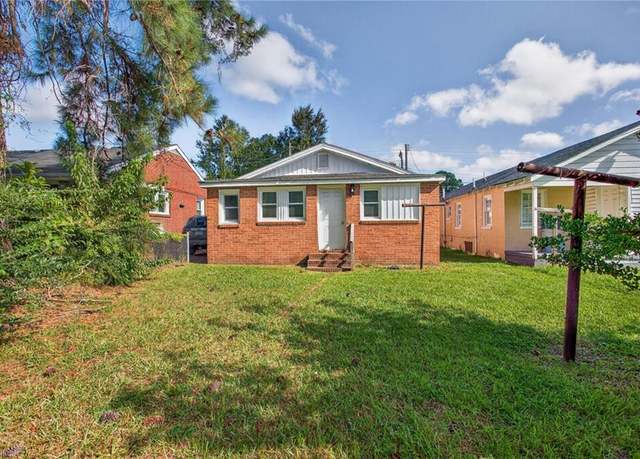 711 Brook Ave, Suffolk, VA 23434
711 Brook Ave, Suffolk, VA 23434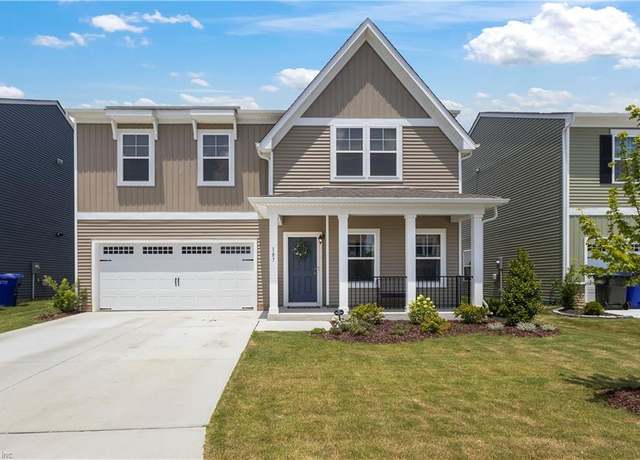 187 Norfleet Ln, Suffolk, VA 23434
187 Norfleet Ln, Suffolk, VA 23434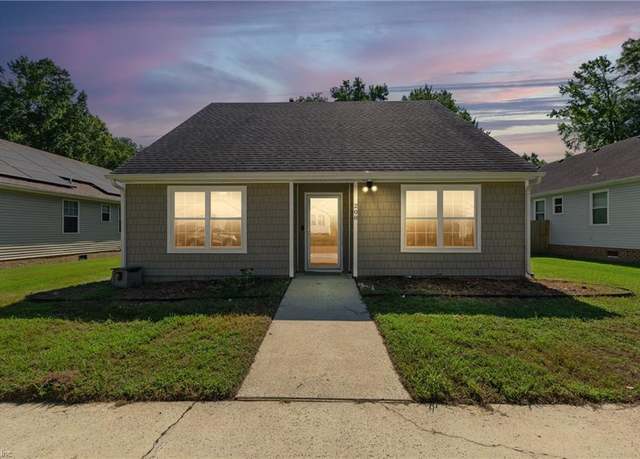 208 Widgeon Ct, Suffolk, VA 23434
208 Widgeon Ct, Suffolk, VA 23434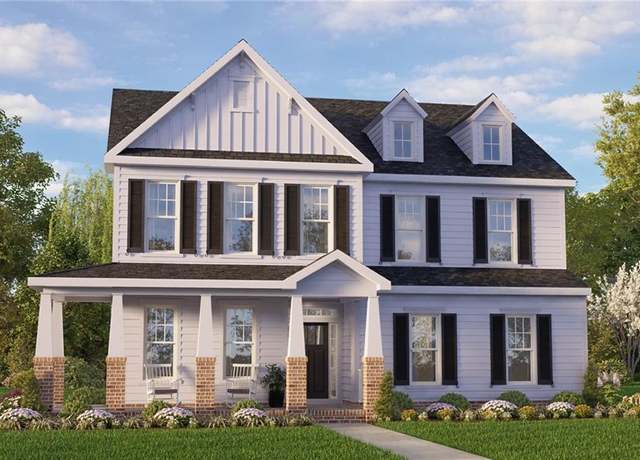 17 Mulligan Ln, Suffolk, VA 23434
17 Mulligan Ln, Suffolk, VA 23434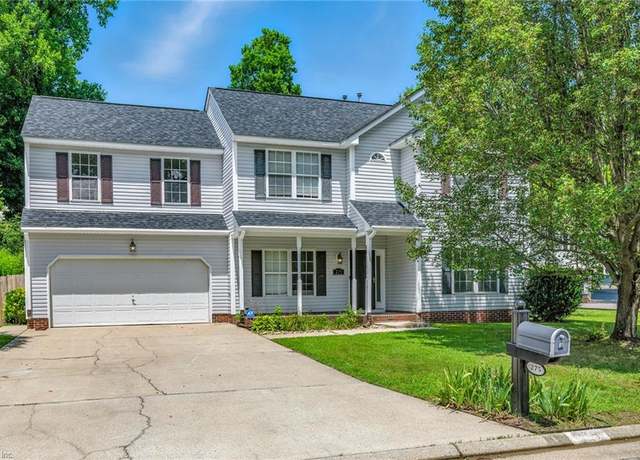 275 Jonathans Way, Suffolk, VA 23434
275 Jonathans Way, Suffolk, VA 23434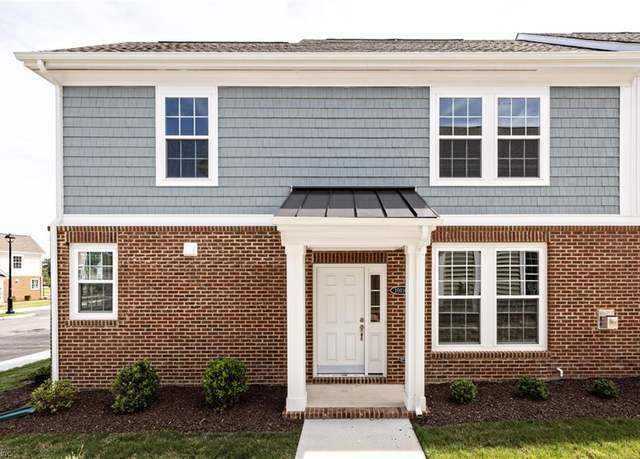 1011 Robinson Rd Unit 5C, Suffolk, VA 23434
1011 Robinson Rd Unit 5C, Suffolk, VA 23434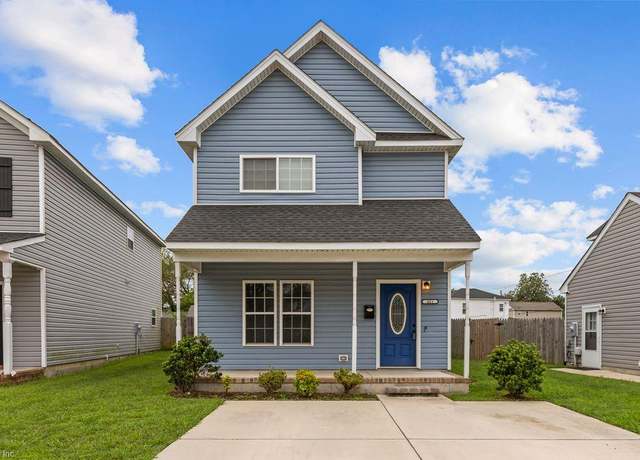 461 Wellons St, Suffolk, VA 23434
461 Wellons St, Suffolk, VA 23434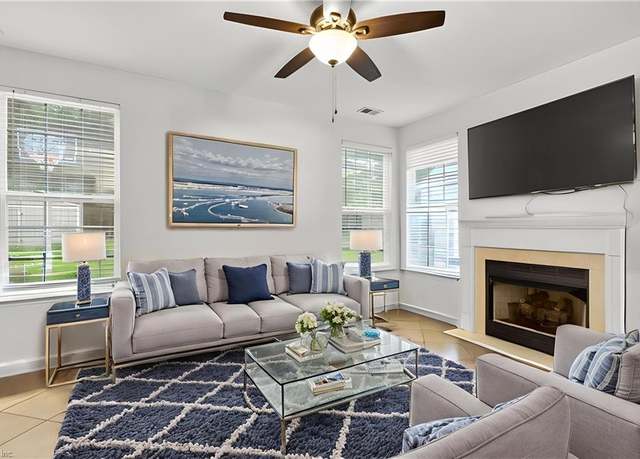 111 Windsor Ct, Suffolk, VA 23434
111 Windsor Ct, Suffolk, VA 23434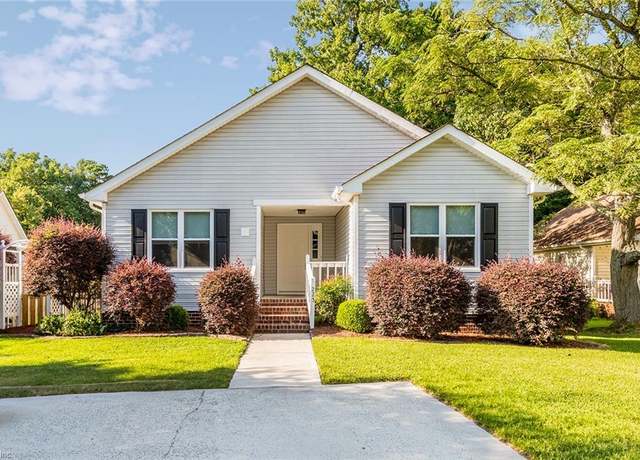 225 Abingdon Cir, Suffolk, VA 23434
225 Abingdon Cir, Suffolk, VA 23434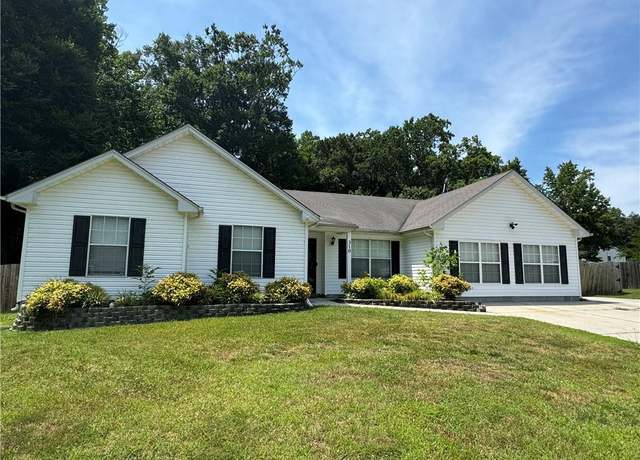 310 Waterwood Way, Suffolk, VA 23434
310 Waterwood Way, Suffolk, VA 23434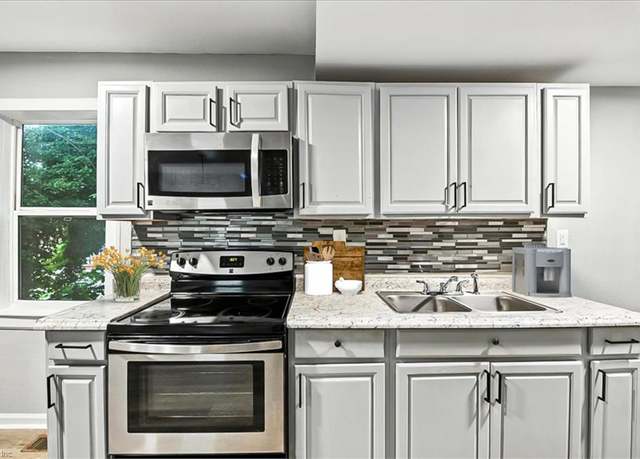 305 Hill St, Suffolk, VA 23434
305 Hill St, Suffolk, VA 23434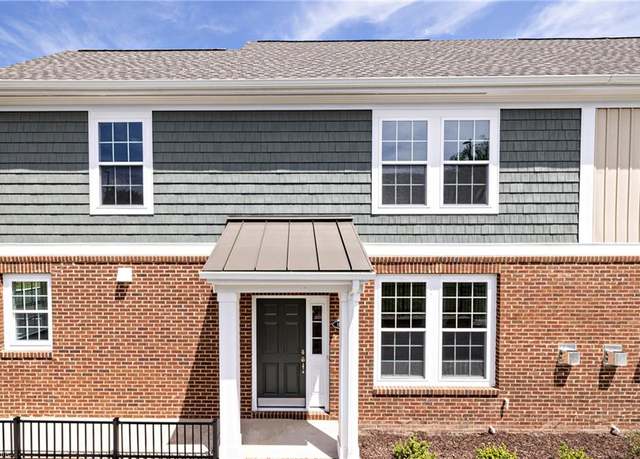 1007 Robinson Rd Unit 4C, Suffolk, VA 23434
1007 Robinson Rd Unit 4C, Suffolk, VA 23434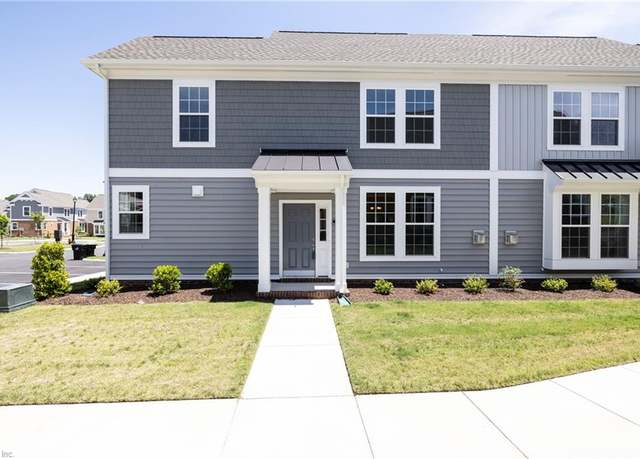 1005 Robinson Rd Unit 3C, Suffolk, VA 23434
1005 Robinson Rd Unit 3C, Suffolk, VA 23434 236 Abingdon Cir, Suffolk, VA 23434
236 Abingdon Cir, Suffolk, VA 23434 279 Mccormick Dr, Suffolk, VA 23434
279 Mccormick Dr, Suffolk, VA 23434 196 Norfleet Ln, Suffolk, VA 23434
196 Norfleet Ln, Suffolk, VA 23434 111 Birdie Dr, Suffolk, VA 23434
111 Birdie Dr, Suffolk, VA 23434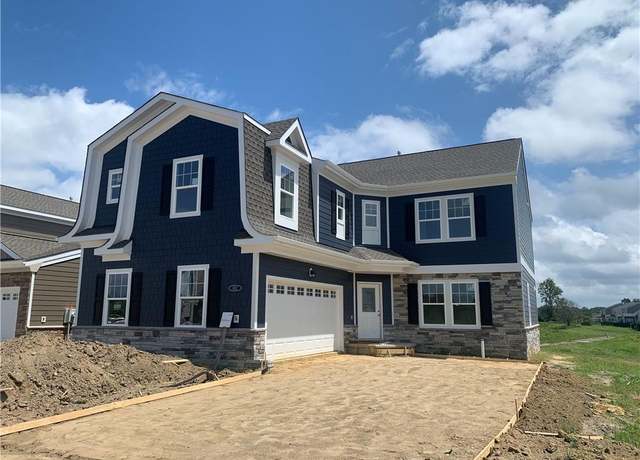 102 Getty Rd, Suffolk, VA 23434
102 Getty Rd, Suffolk, VA 23434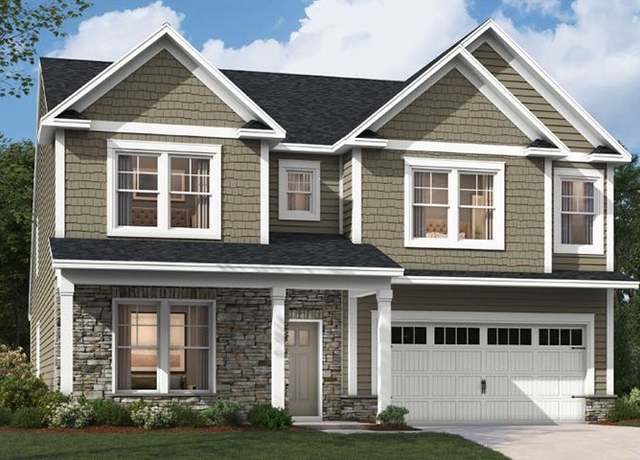 The Rembert Plan, Suffolk, VA 23434
The Rembert Plan, Suffolk, VA 23434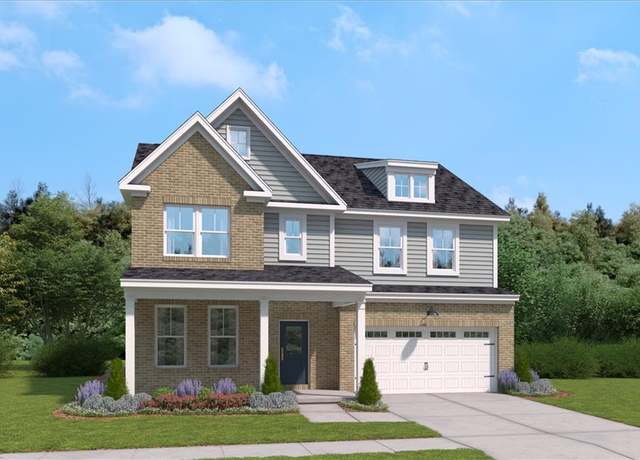 MM River Highlands (alden), Suffolk, VA 23434
MM River Highlands (alden), Suffolk, VA 23434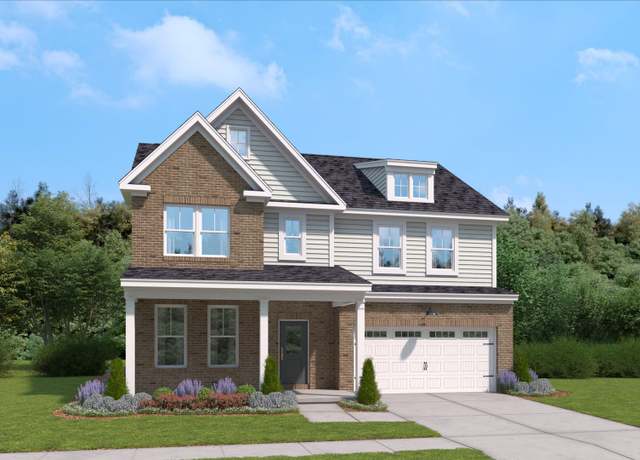 The Alden Plan, Suffolk, VA 23434
The Alden Plan, Suffolk, VA 23434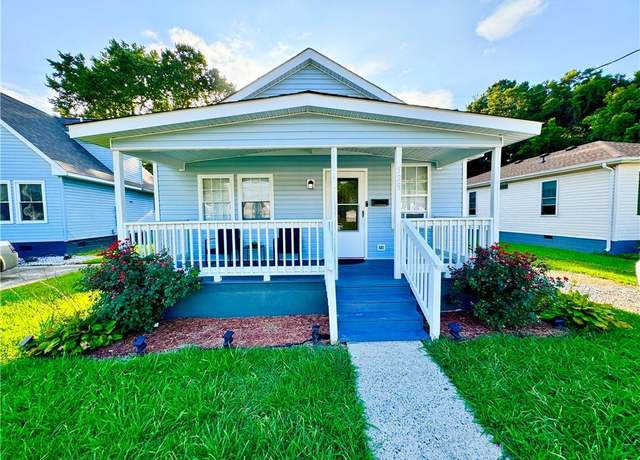 529 S Broad St, Suffolk, VA 23434
529 S Broad St, Suffolk, VA 23434 The Tremont Plan, Suffolk, VA 23434
The Tremont Plan, Suffolk, VA 23434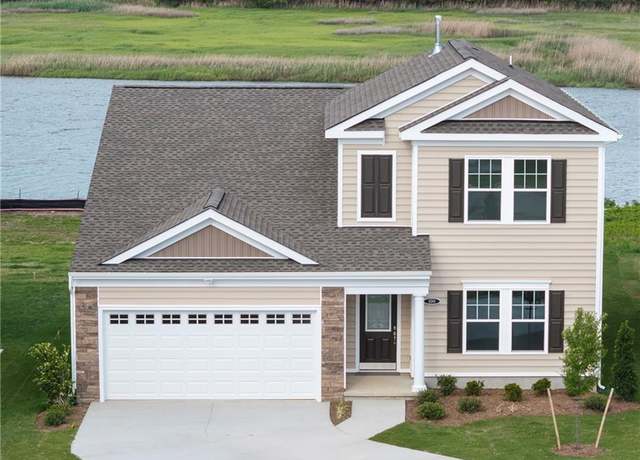 100 Corcoran Ln, Suffolk, VA 23434
100 Corcoran Ln, Suffolk, VA 23434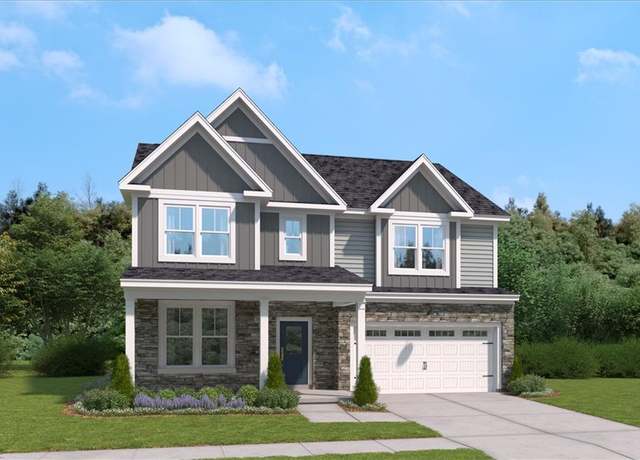 122 Getty Rd, Suffolk, VA 23434
122 Getty Rd, Suffolk, VA 23434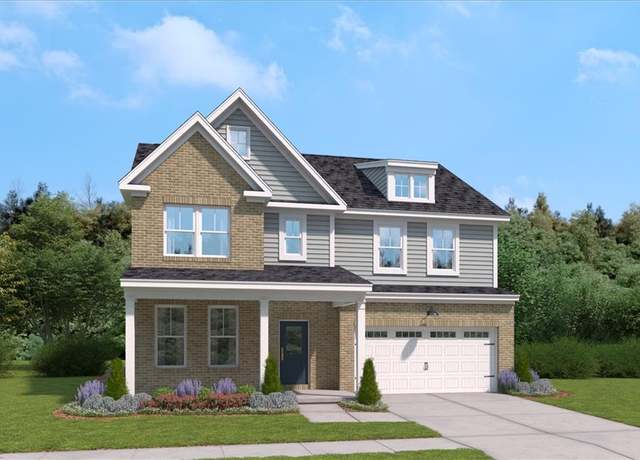 156 Getty Rd, Suffolk, VA 23434
156 Getty Rd, Suffolk, VA 23434 179 Getty Rd, Suffolk, VA 23434
179 Getty Rd, Suffolk, VA 23434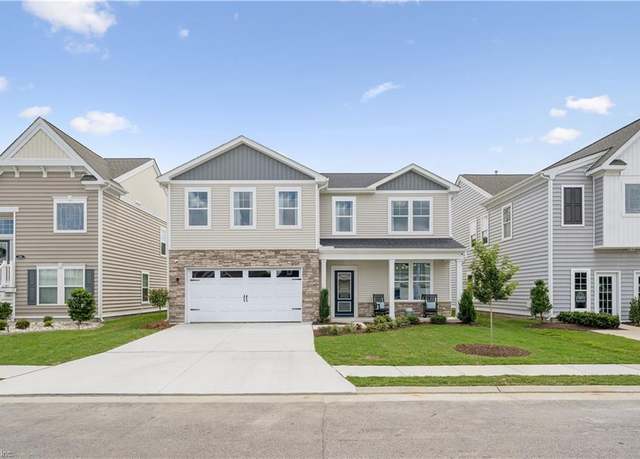 109 Dodge Ct, Suffolk, VA 23434
109 Dodge Ct, Suffolk, VA 23434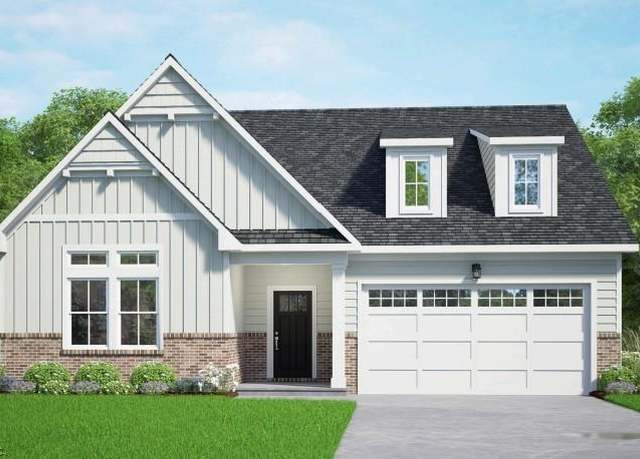 5 Mulligan Ln, Suffolk, VA 23434
5 Mulligan Ln, Suffolk, VA 23434 307 Hill St, Suffolk, VA 23434
307 Hill St, Suffolk, VA 23434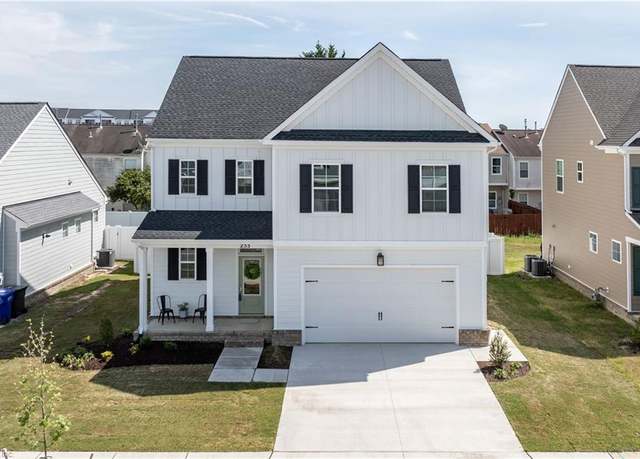 253 Mccormick Dr, Suffolk, VA 23434
253 Mccormick Dr, Suffolk, VA 23434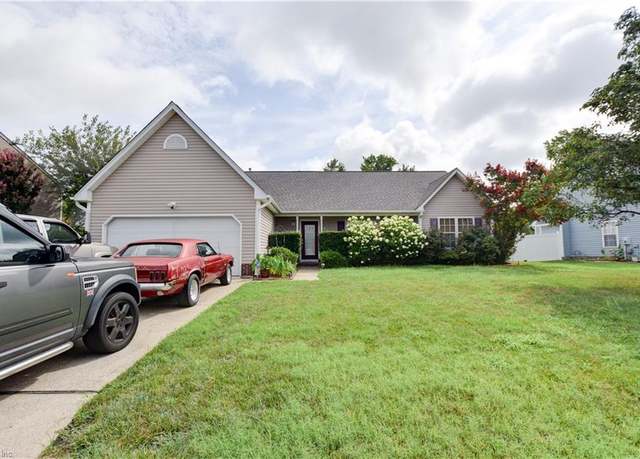 104 Benham Ct, Suffolk, VA 23434
104 Benham Ct, Suffolk, VA 23434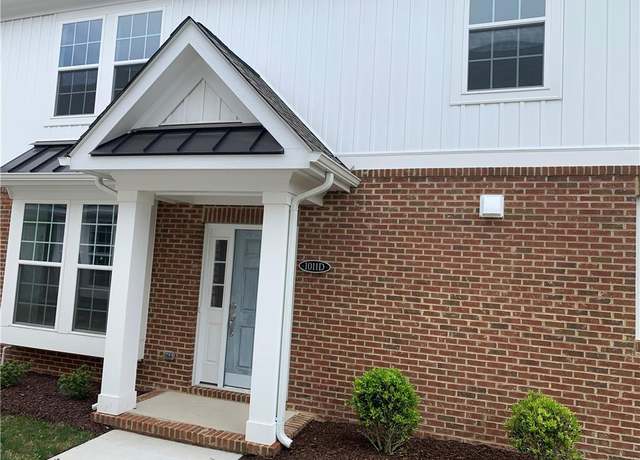 1011 Robinson Rd Unit 5D, Suffolk, VA 23434
1011 Robinson Rd Unit 5D, Suffolk, VA 23434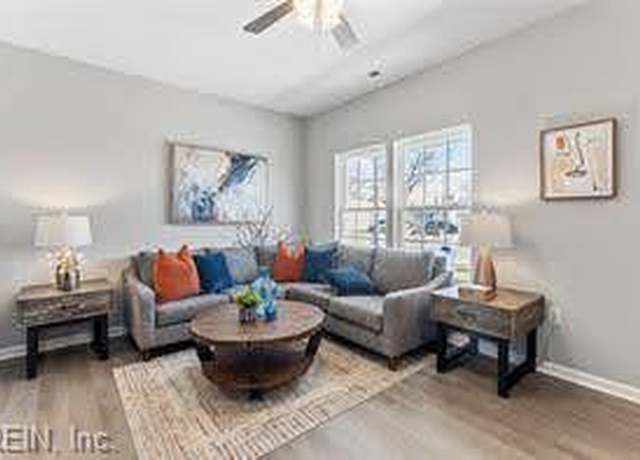 433 Wellons St, Suffolk, VA 23434
433 Wellons St, Suffolk, VA 23434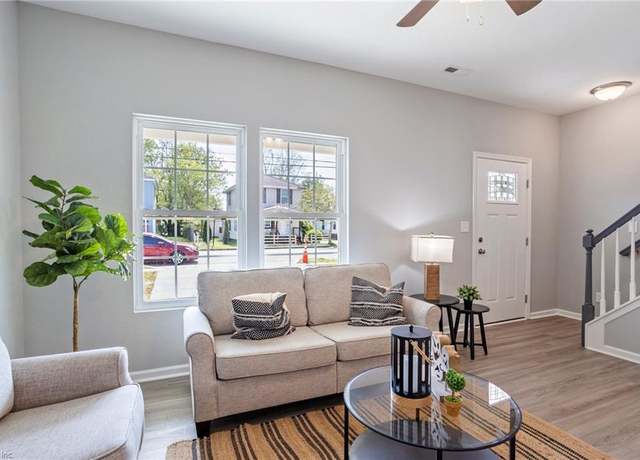 435 Wellons St, Suffolk, VA 23434
435 Wellons St, Suffolk, VA 23434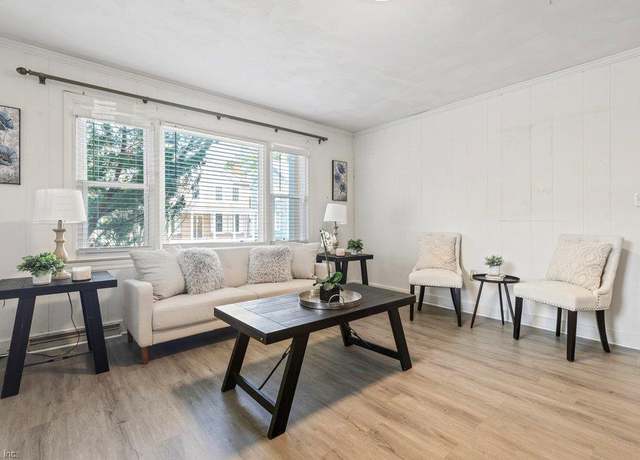 128 Wellons St, Suffolk, VA 23434
128 Wellons St, Suffolk, VA 23434 129 Norfleet Ln, Suffolk, VA 23434
129 Norfleet Ln, Suffolk, VA 23434

 United States
United States Canada
Canada