Loading...
Loading...
Loading...
 Listings identified with the FMLS IDX logo come from FMLS and are held by brokerage firms other than the owner of this website and the listing brokerage is identified in any listing details. Information is deemed reliable but is not guaranteed. If you believe any FMLS listing contains material that infringes your copyrighted work, please click here to review our DMCA policy and learn how to submit a takedown request. © 2025 First Multiple Listing Service, Inc.
Listings identified with the FMLS IDX logo come from FMLS and are held by brokerage firms other than the owner of this website and the listing brokerage is identified in any listing details. Information is deemed reliable but is not guaranteed. If you believe any FMLS listing contains material that infringes your copyrighted work, please click here to review our DMCA policy and learn how to submit a takedown request. © 2025 First Multiple Listing Service, Inc. The data relating to real estate for sale on this web site comes in part from the Broker Reciprocity Program of Georgia MLS. Real estate listings held by brokerage firms other than Redfin are marked with the Broker Reciprocity logo and detailed information about them includes the name of the listing brokers. Information deemed reliable but not guaranteed. Copyright 2025 Georgia MLS. All rights reserved.
The data relating to real estate for sale on this web site comes in part from the Broker Reciprocity Program of Georgia MLS. Real estate listings held by brokerage firms other than Redfin are marked with the Broker Reciprocity logo and detailed information about them includes the name of the listing brokers. Information deemed reliable but not guaranteed. Copyright 2025 Georgia MLS. All rights reserved.More to explore in Gum Springs Elementary School, GA
- Featured
- Price
- Bedroom
Popular Markets in Georgia
- Atlanta homes for sale$369,000
- Alpharetta homes for sale$850,000
- Marietta homes for sale$477,000
- Savannah homes for sale$380,000
- Cumming homes for sale$650,000
- Roswell homes for sale$675,000
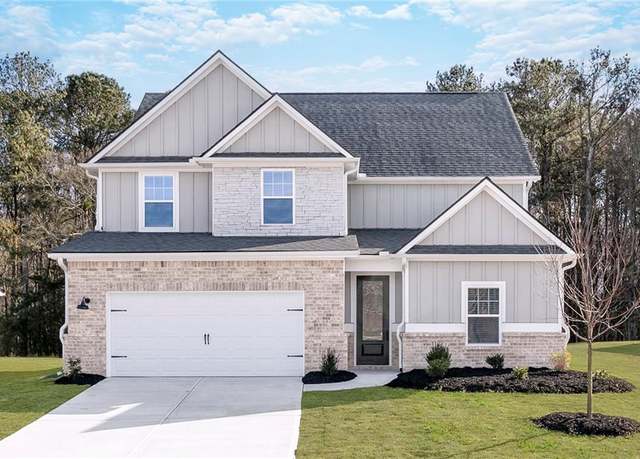 166 Bluegill Dr, Jefferson, GA 30548
166 Bluegill Dr, Jefferson, GA 30548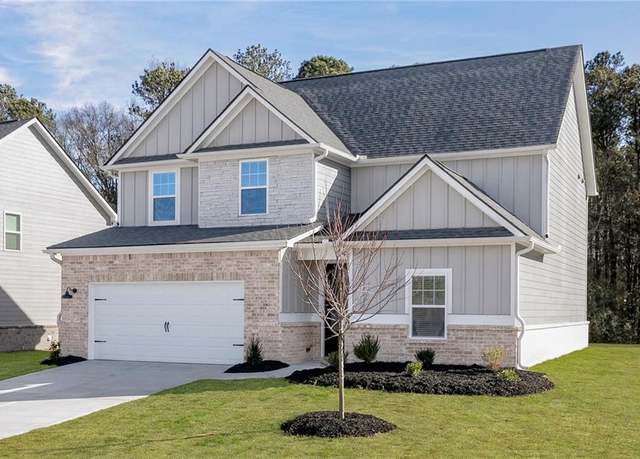 166 Bluegill Dr, Jefferson, GA 30548
166 Bluegill Dr, Jefferson, GA 30548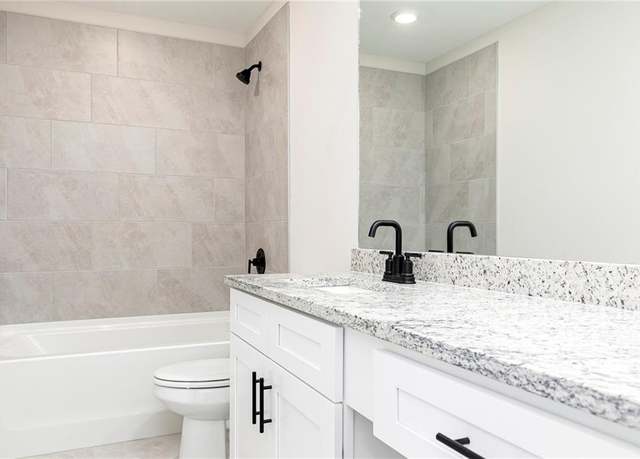 166 Bluegill Dr, Jefferson, GA 30548
166 Bluegill Dr, Jefferson, GA 30548
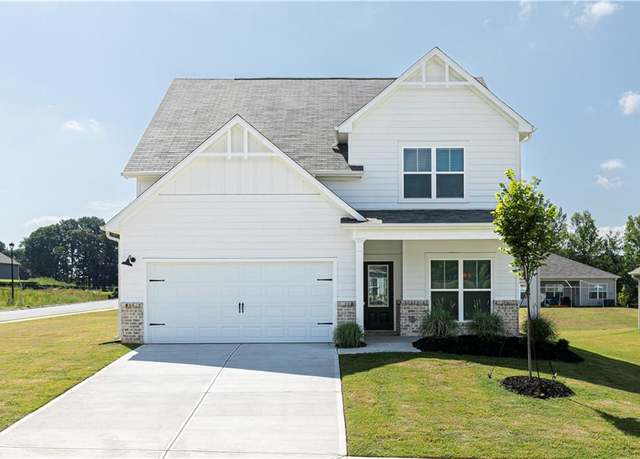 425 Egret Ct, Jefferson, GA 30548
425 Egret Ct, Jefferson, GA 30548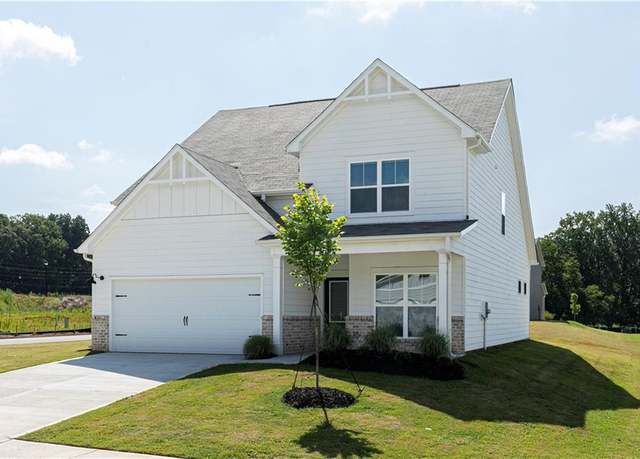 425 Egret Ct, Jefferson, GA 30548
425 Egret Ct, Jefferson, GA 30548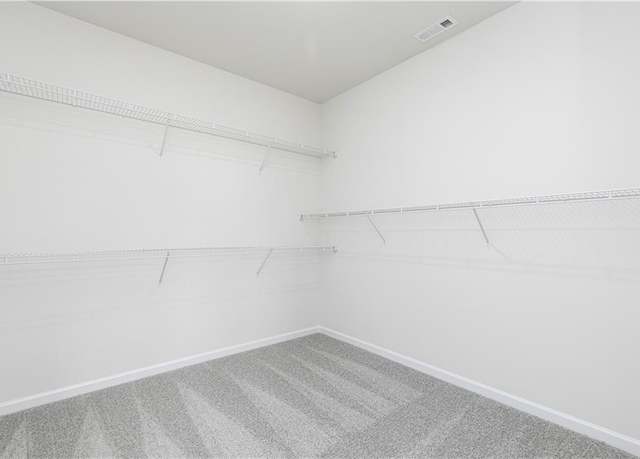 425 Egret Ct, Jefferson, GA 30548
425 Egret Ct, Jefferson, GA 30548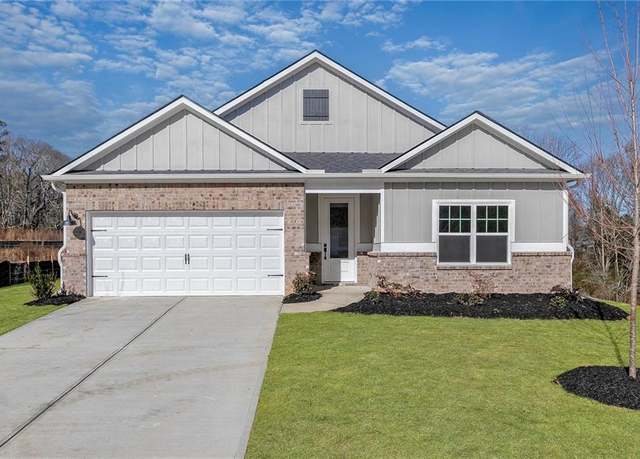 365 Egret Ct, Jefferson, GA 30548
365 Egret Ct, Jefferson, GA 30548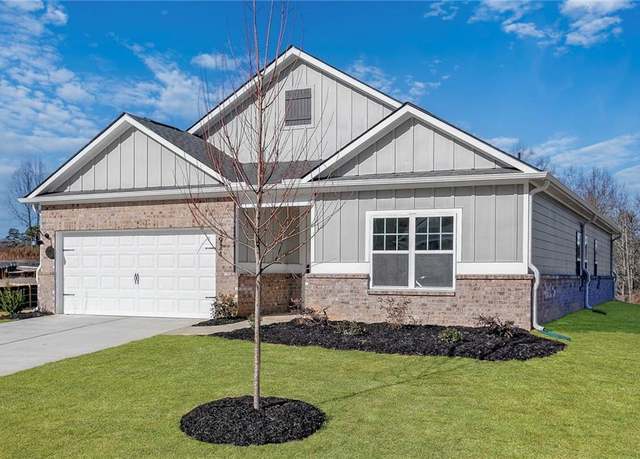 365 Egret Ct, Jefferson, GA 30548
365 Egret Ct, Jefferson, GA 30548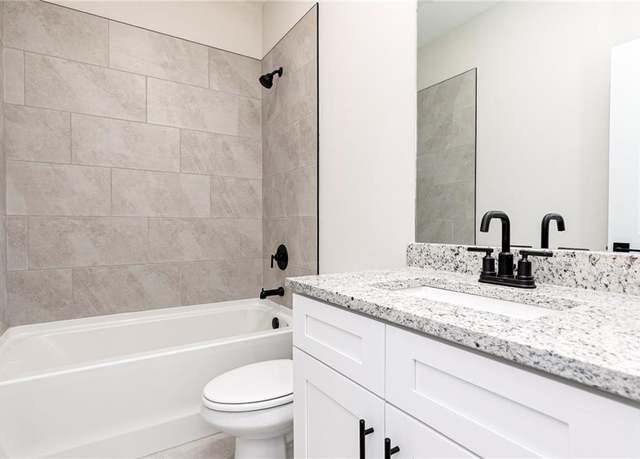 365 Egret Ct, Jefferson, GA 30548
365 Egret Ct, Jefferson, GA 30548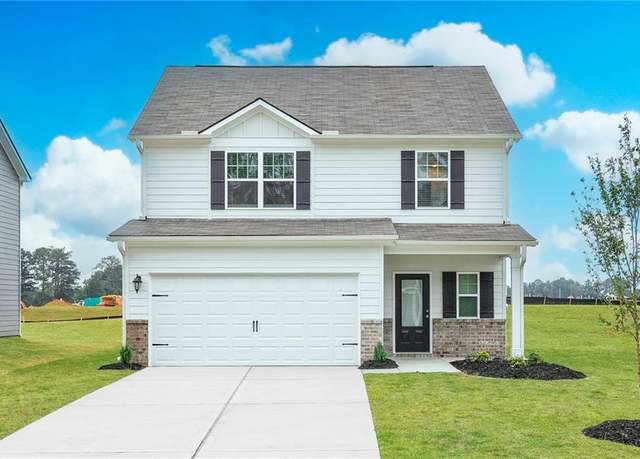 218 Egret Ct, Jefferson, GA 30548
218 Egret Ct, Jefferson, GA 30548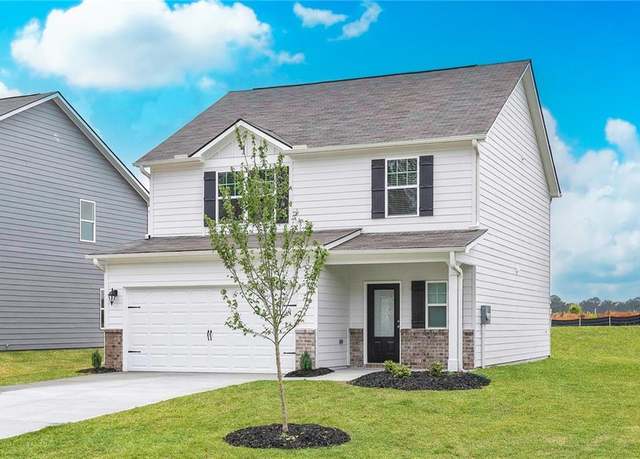 218 Egret Ct, Jefferson, GA 30548
218 Egret Ct, Jefferson, GA 30548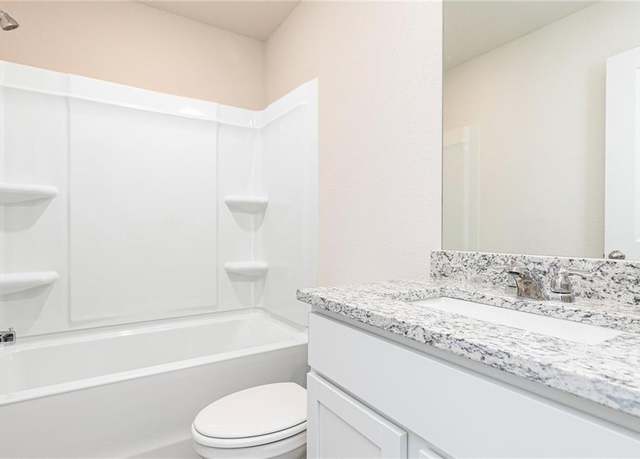 218 Egret Ct, Jefferson, GA 30548
218 Egret Ct, Jefferson, GA 30548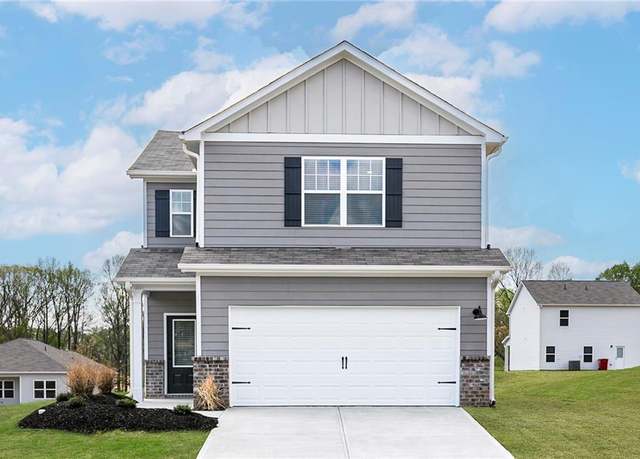 114 Egret Ct, Jefferson, GA 30548
114 Egret Ct, Jefferson, GA 30548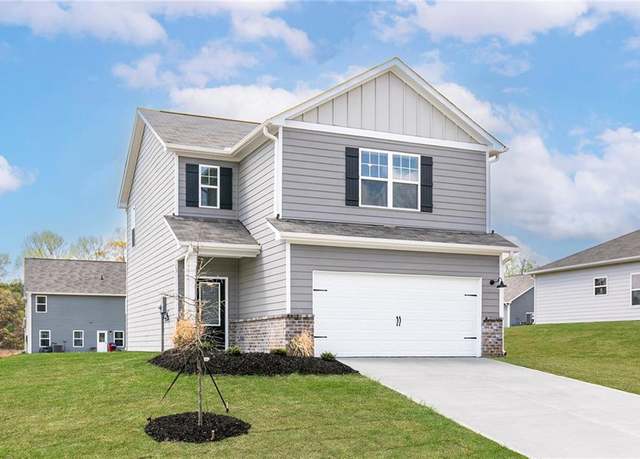 114 Egret Ct, Jefferson, GA 30548
114 Egret Ct, Jefferson, GA 30548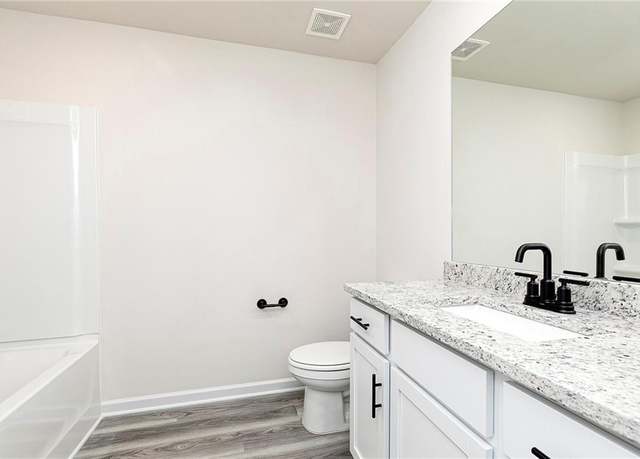 114 Egret Ct, Jefferson, GA 30548
114 Egret Ct, Jefferson, GA 30548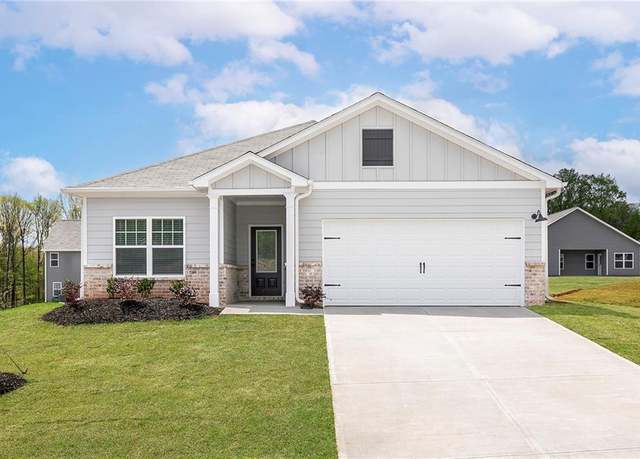 453 Egret Ct, Jefferson, GA 30548
453 Egret Ct, Jefferson, GA 30548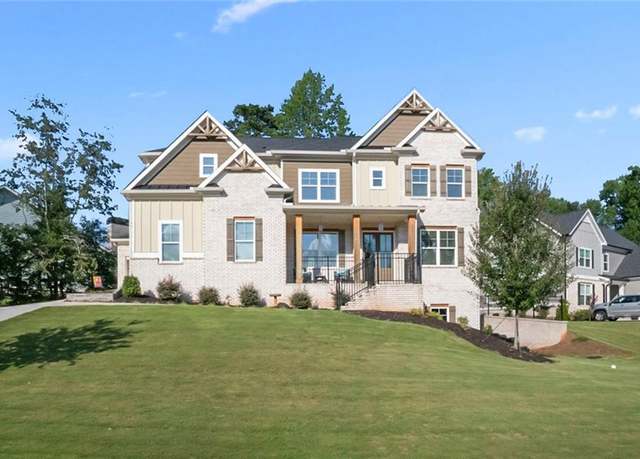 3111 Mulberry Greens Ln, Jefferson, GA 30549
3111 Mulberry Greens Ln, Jefferson, GA 30549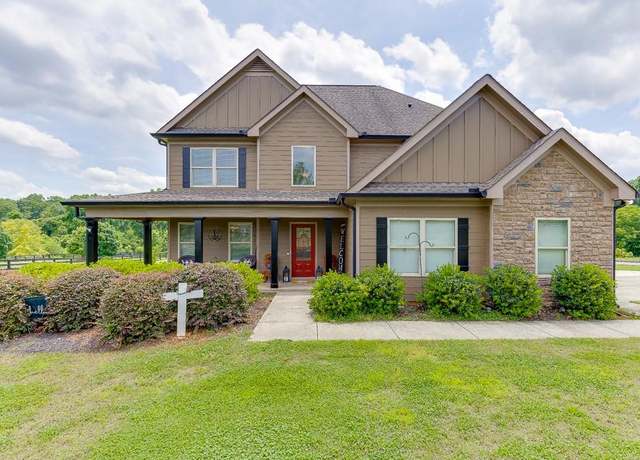 1509 Nightingale St, Jefferson, GA 30549
1509 Nightingale St, Jefferson, GA 30549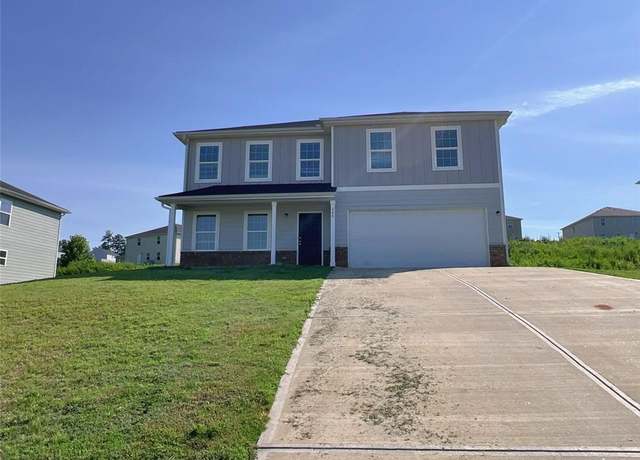 349 Indian River Dr, Jefferson, GA 30549
349 Indian River Dr, Jefferson, GA 30549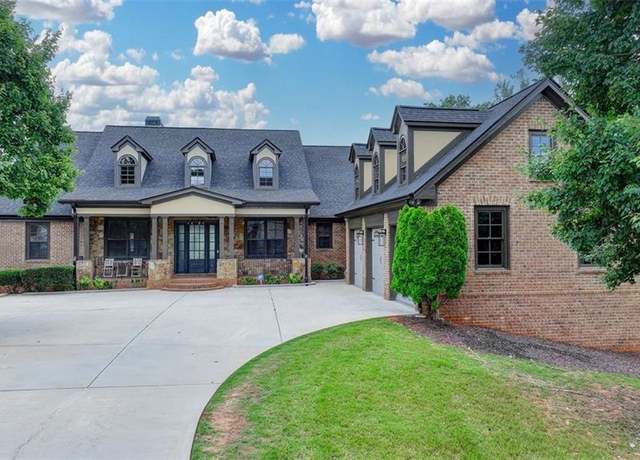 835 Low Falls Ct, Jefferson, GA 30549
835 Low Falls Ct, Jefferson, GA 30549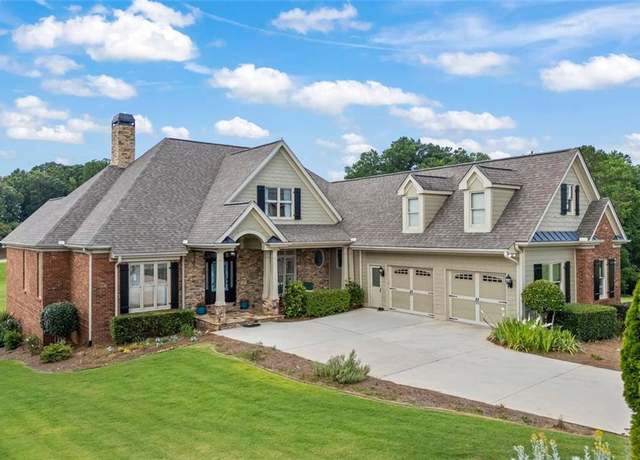 1909 Duncans Mill Rd, Jefferson, GA 30549
1909 Duncans Mill Rd, Jefferson, GA 30549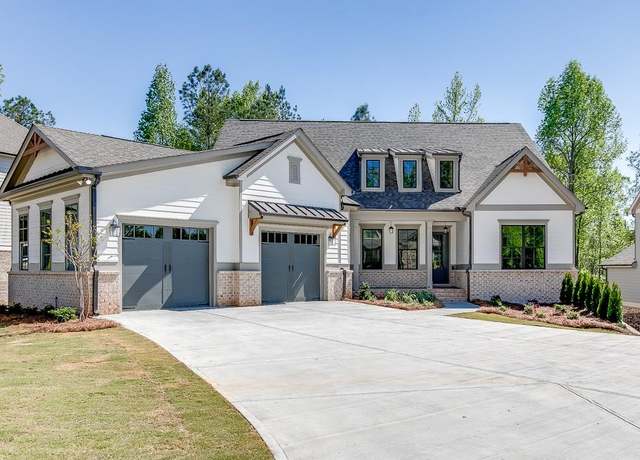 2779 Roller Mill Dr, Jefferson, GA 30549
2779 Roller Mill Dr, Jefferson, GA 30549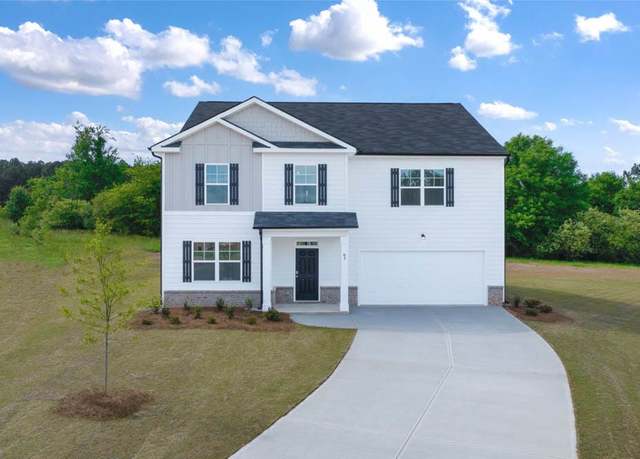 218 Bullock Pass, Jefferson, GA 30549
218 Bullock Pass, Jefferson, GA 30549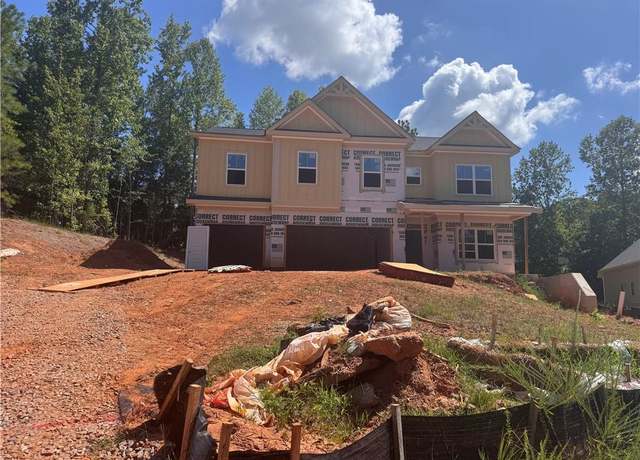 5883 Woodland Park Ct, Jefferson, GA 30549
5883 Woodland Park Ct, Jefferson, GA 30549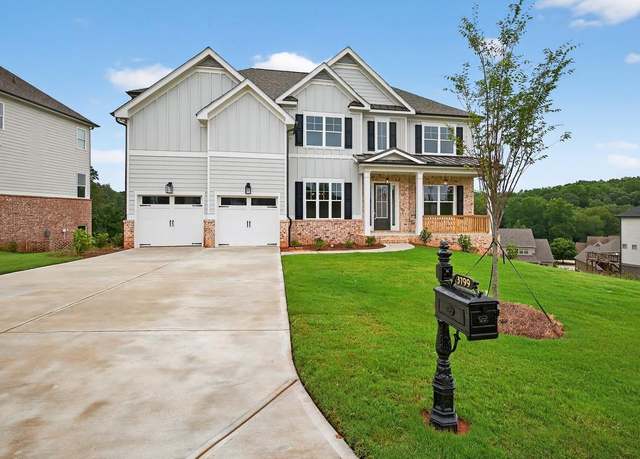 3799 Cheyenne Ln, Jefferson, GA 30549
3799 Cheyenne Ln, Jefferson, GA 30549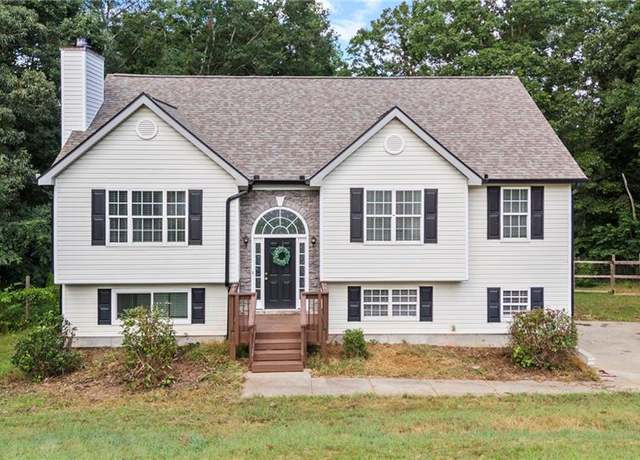 192 Ashwick Dr, Jefferson, GA 30549
192 Ashwick Dr, Jefferson, GA 30549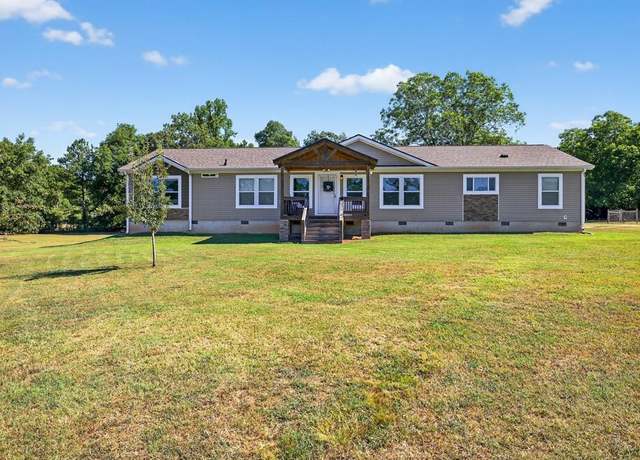 2483 Old Winder Jefferson Hwy, Jefferson, GA 30549
2483 Old Winder Jefferson Hwy, Jefferson, GA 30549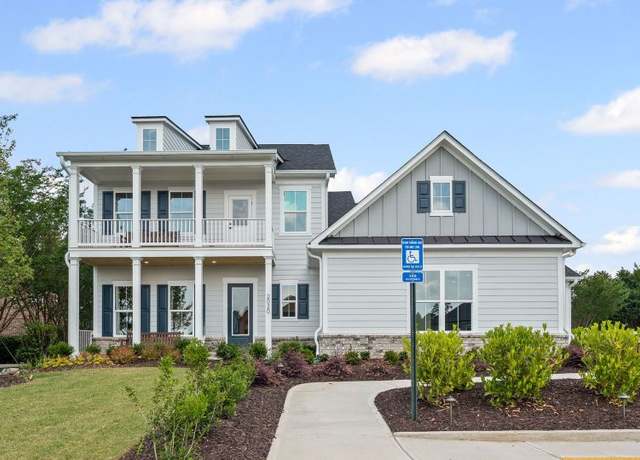 Fieldcrest Plan, Jefferson, GA 30549
Fieldcrest Plan, Jefferson, GA 30549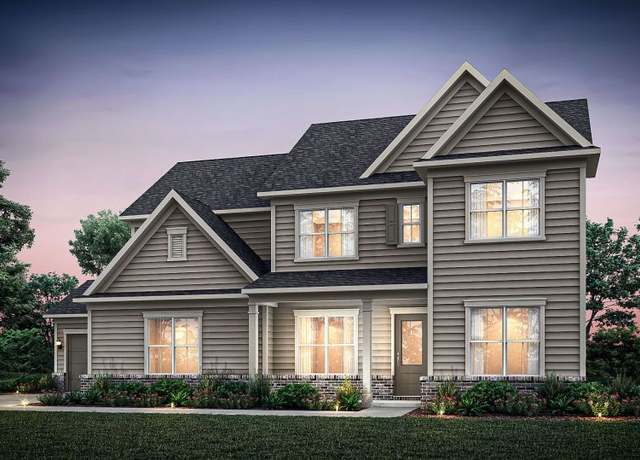 Woodward Plan, Jefferson, GA 30549
Woodward Plan, Jefferson, GA 30549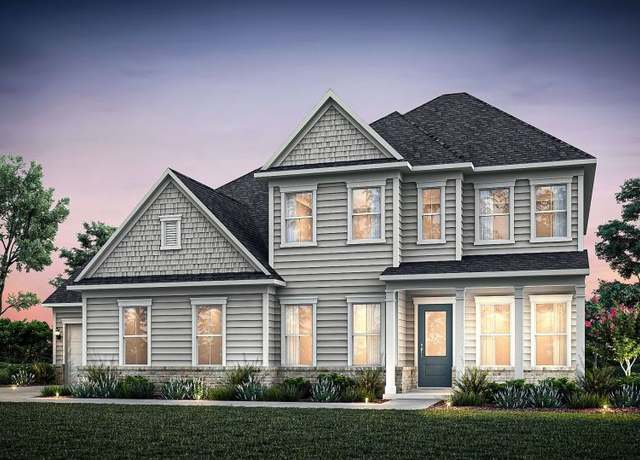 Riverton Plan, Jefferson, GA 30549
Riverton Plan, Jefferson, GA 30549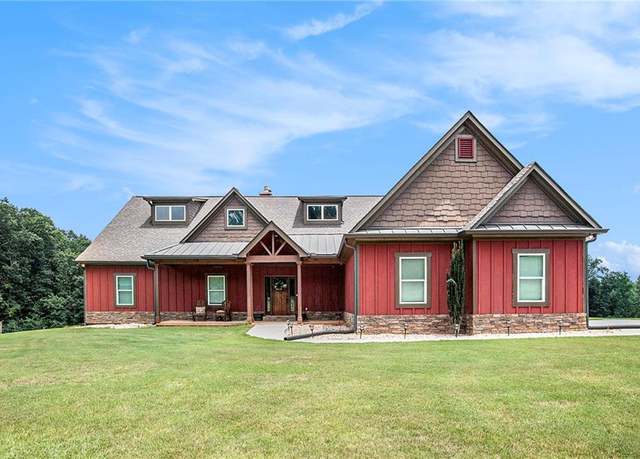 1497 Ebenezer Church Rd, Jefferson, GA 30549
1497 Ebenezer Church Rd, Jefferson, GA 30549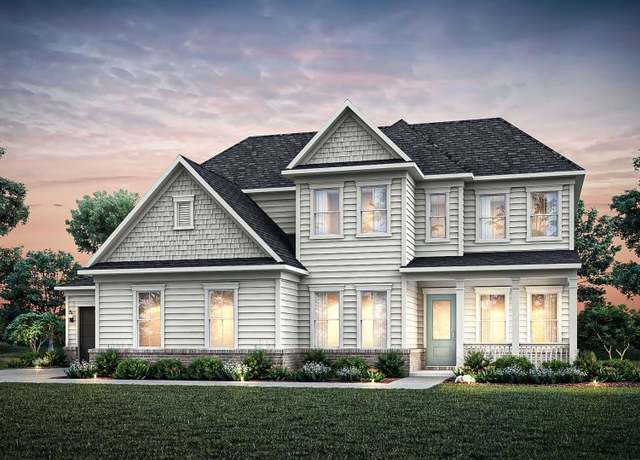 Vanderbilt Plan, Jefferson, GA 30549
Vanderbilt Plan, Jefferson, GA 30549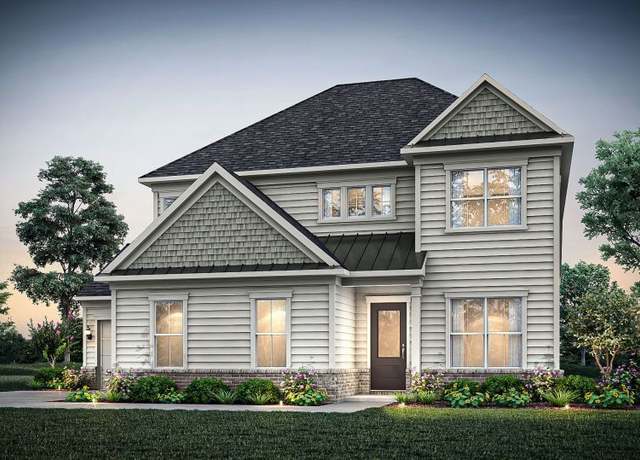 Continental Plan, Jefferson, GA 30549
Continental Plan, Jefferson, GA 30549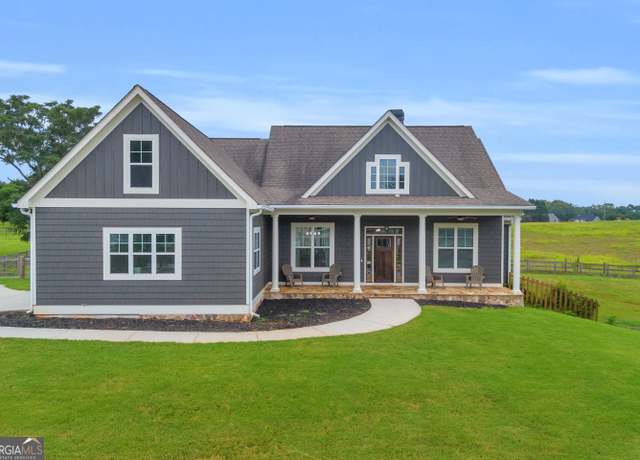 225 Wicklow Ct, Hoschton, GA 30548
225 Wicklow Ct, Hoschton, GA 30548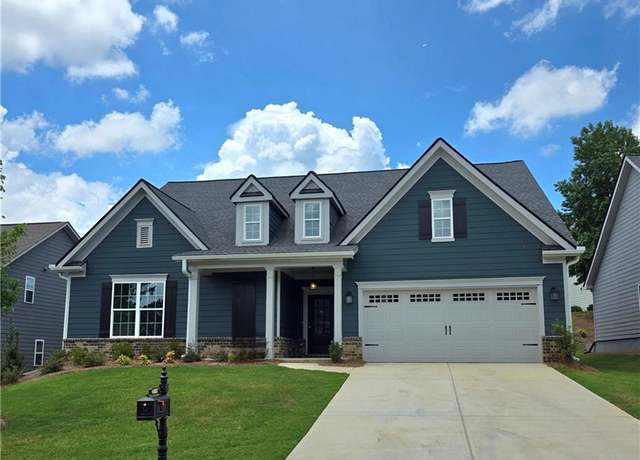 4057 Links Blvd, Jefferson, GA 30549
4057 Links Blvd, Jefferson, GA 30549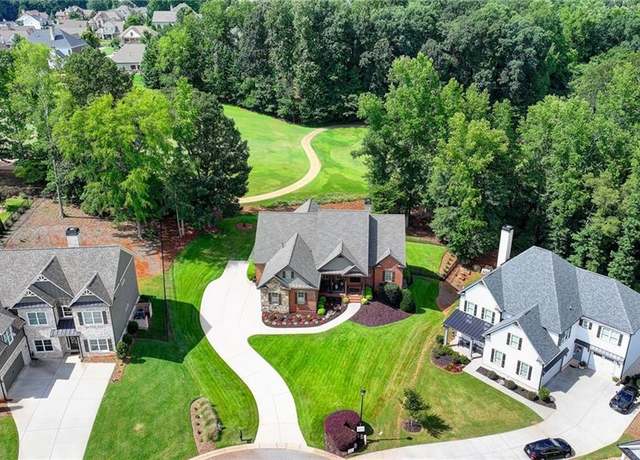 3173 Mulberry Greens Ln, Jefferson, GA 30549
3173 Mulberry Greens Ln, Jefferson, GA 30549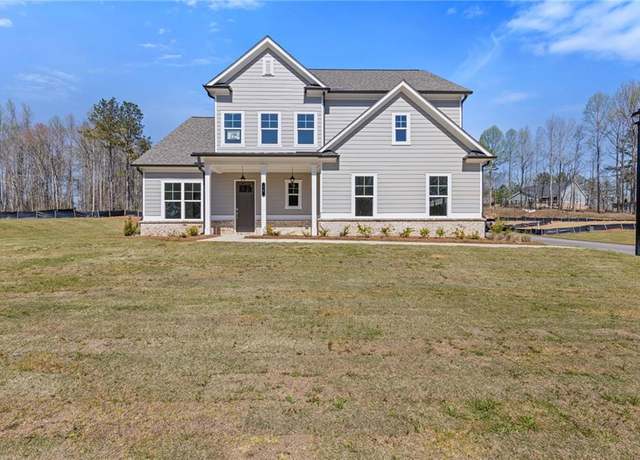 15 Overview Ct, Jefferson, GA 30549
15 Overview Ct, Jefferson, GA 30549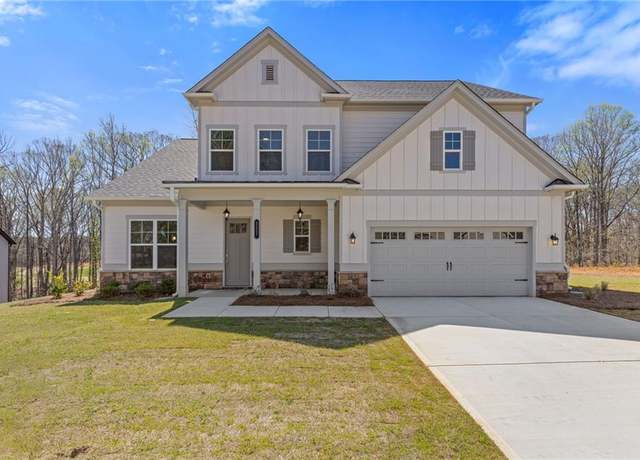 3257 Traditions Way, Jefferson, GA 30549
3257 Traditions Way, Jefferson, GA 30549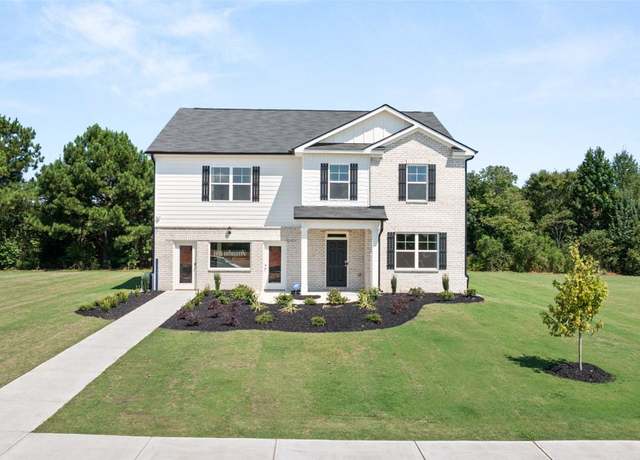 Halton Plan, Jefferson, GA 30549
Halton Plan, Jefferson, GA 30549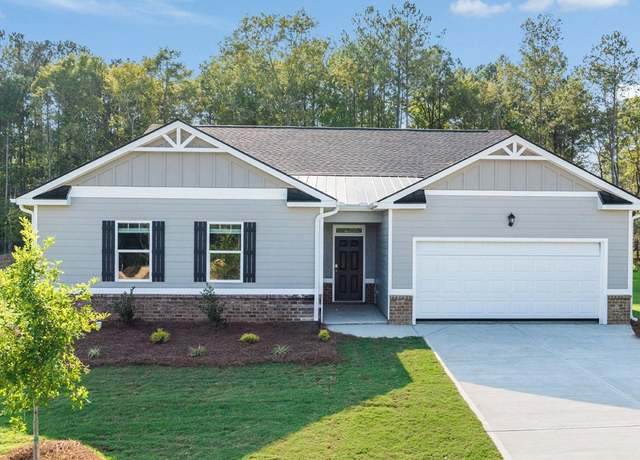 Denton Plan, Jefferson, GA 30549
Denton Plan, Jefferson, GA 30549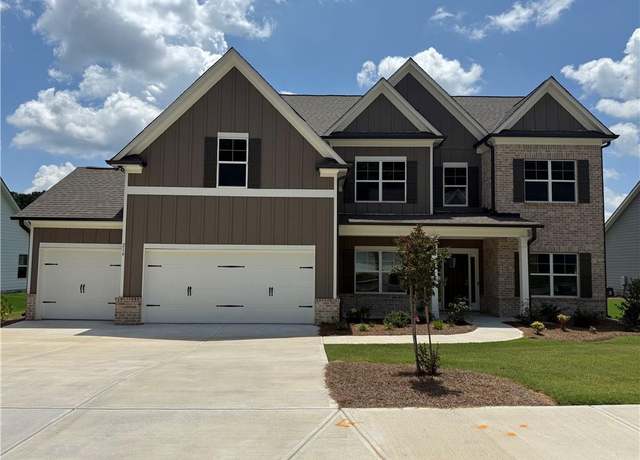 214 Cherokee Rose Ln, Hoschton, GA 30548
214 Cherokee Rose Ln, Hoschton, GA 30548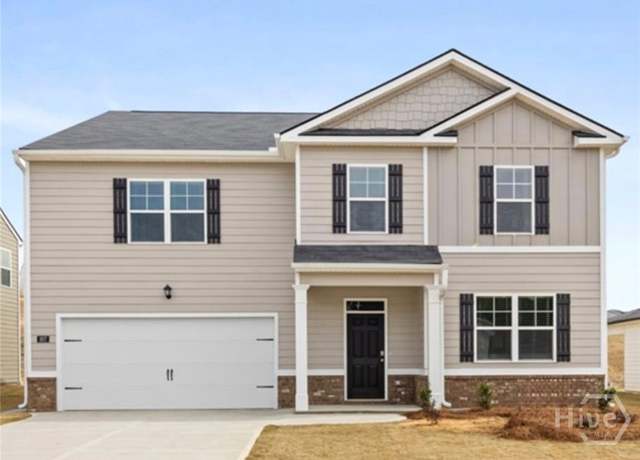 178 Bullock Pass #5, Jefferson, GA 30549
178 Bullock Pass #5, Jefferson, GA 30549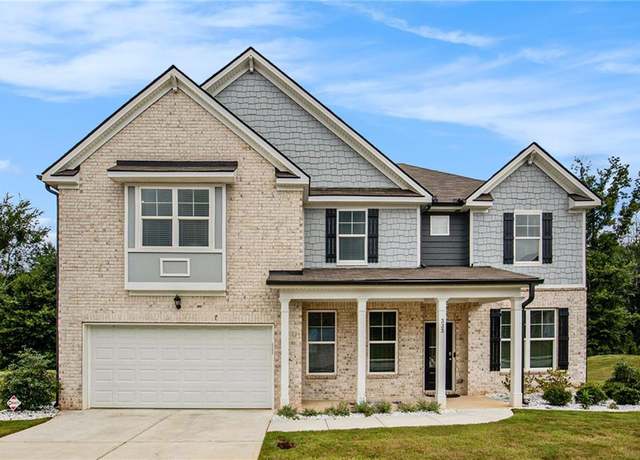 333 Paxton Ln, Jefferson, GA 30549
333 Paxton Ln, Jefferson, GA 30549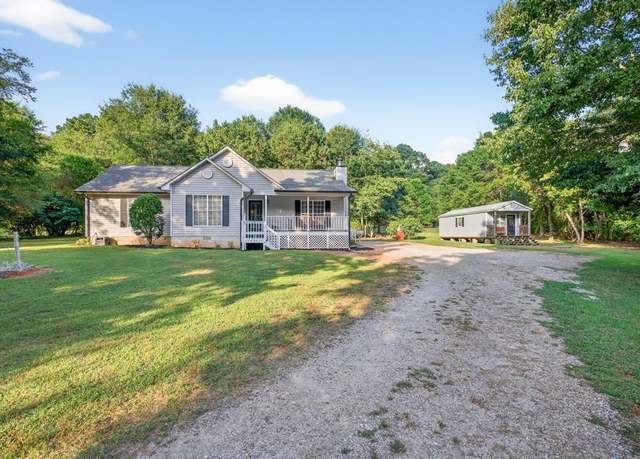 235 Hogans Mill Rd, Jefferson, GA 30549
235 Hogans Mill Rd, Jefferson, GA 30549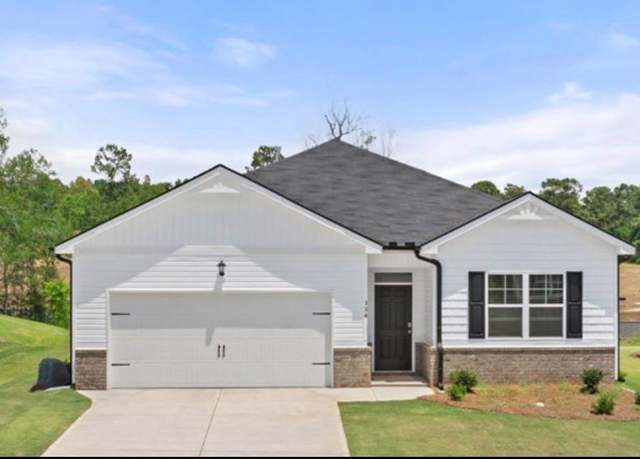 290 Bullock Pass, Jefferson, GA 30549
290 Bullock Pass, Jefferson, GA 30549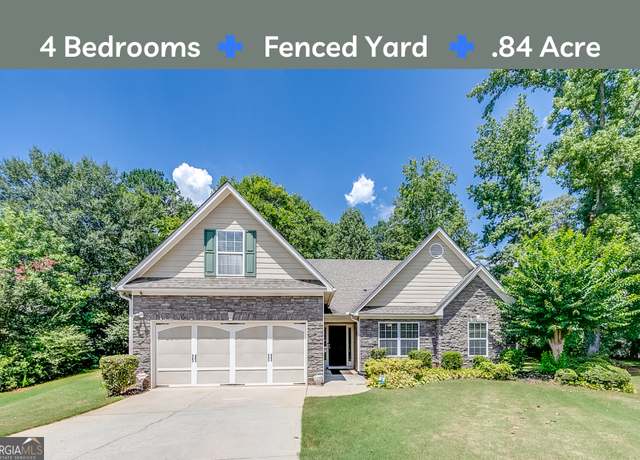 581 Rachel View Ct, Jefferson, GA 30549
581 Rachel View Ct, Jefferson, GA 30549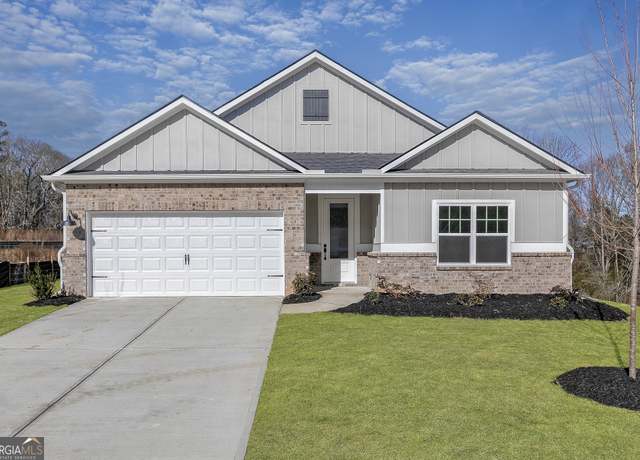 315 Egret Ct, Jefferson, GA 30549
315 Egret Ct, Jefferson, GA 30549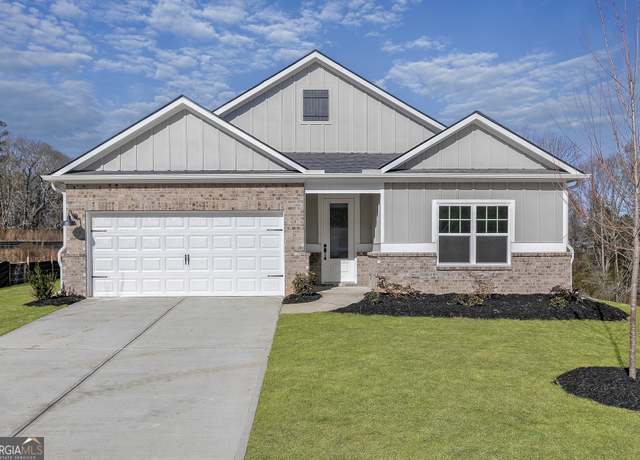 263 Egret Ct, Jefferson, GA 30549
263 Egret Ct, Jefferson, GA 30549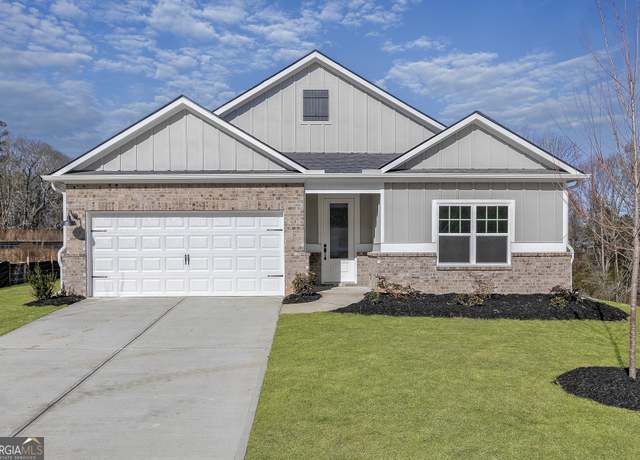 203 Egret Ct, Jefferson, GA 30549
203 Egret Ct, Jefferson, GA 30549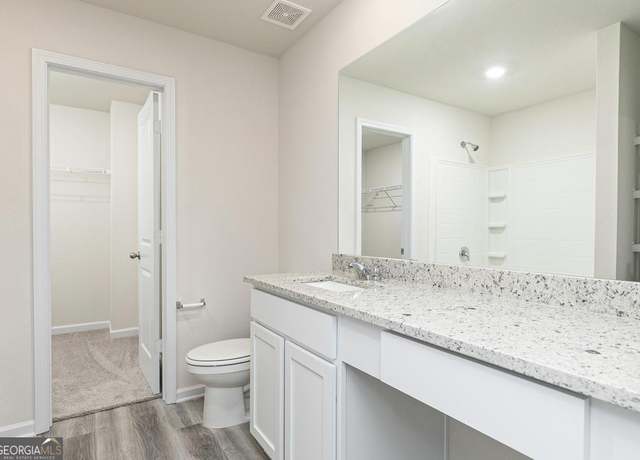 323 Egret Ct, Jefferson, GA 30549
323 Egret Ct, Jefferson, GA 30549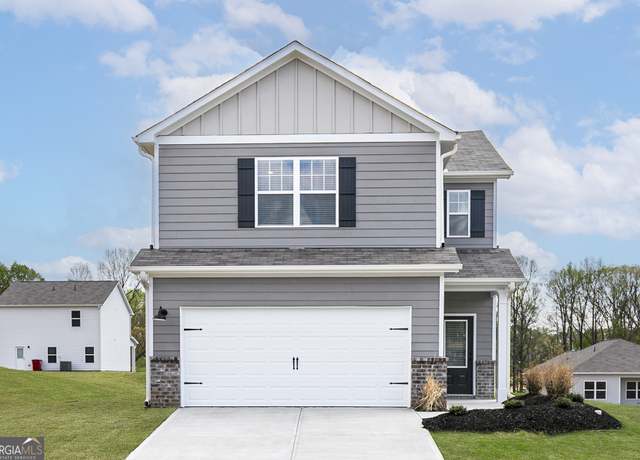 320 Egret Ct, Jefferson, GA 30549
320 Egret Ct, Jefferson, GA 30549

 United States
United States Canada
Canada