More to explore in Long Mill Elementary, NC
- Featured
- Price
- Bedroom
Popular Markets in North Carolina
- Charlotte homes for sale$433,990
- Raleigh homes for sale$449,000
- Cary homes for sale$590,770
- Durham homes for sale$434,900
- Asheville homes for sale$552,340
- Apex homes for sale$589,745
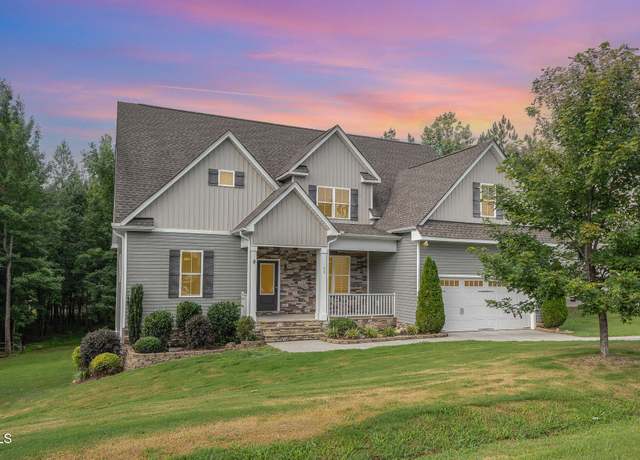 55 Mims Dr, Youngsville, NC 27596
55 Mims Dr, Youngsville, NC 27596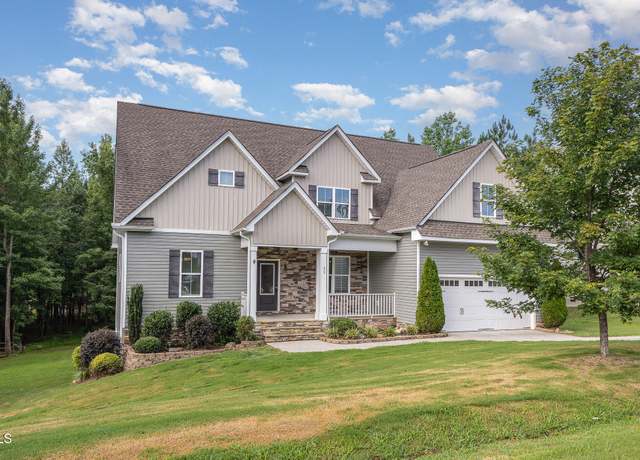 55 Mims Dr, Youngsville, NC 27596
55 Mims Dr, Youngsville, NC 27596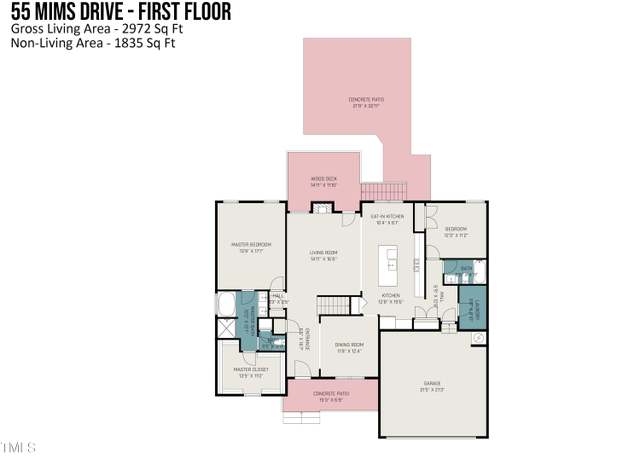 55 Mims Dr, Youngsville, NC 27596
55 Mims Dr, Youngsville, NC 27596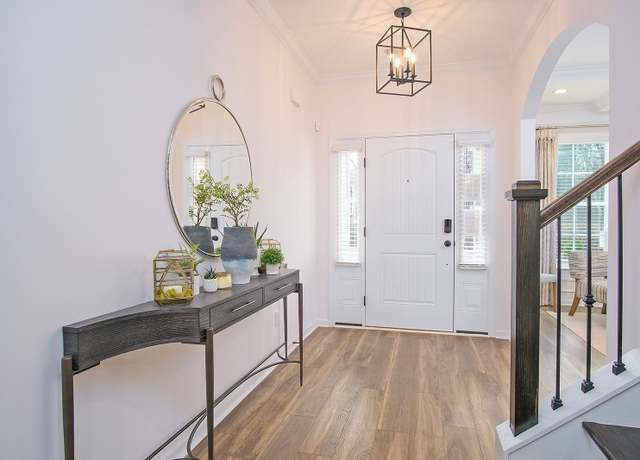 140 Sugarmaple Way, Youngsville, NC 27596
140 Sugarmaple Way, Youngsville, NC 27596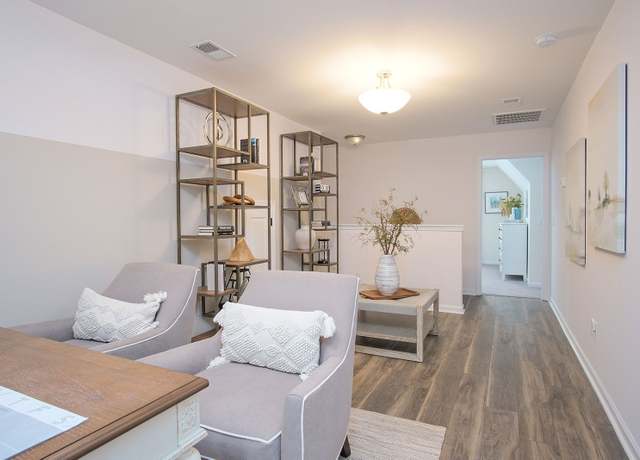 140 Sugarmaple Way, Youngsville, NC 27596
140 Sugarmaple Way, Youngsville, NC 27596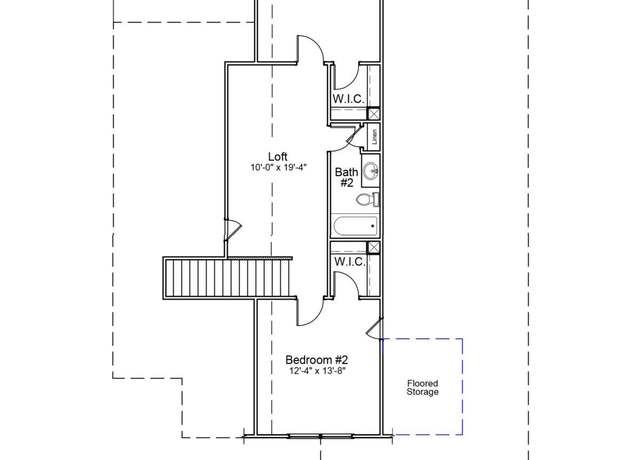 140 Sugarmaple Way, Youngsville, NC 27596
140 Sugarmaple Way, Youngsville, NC 27596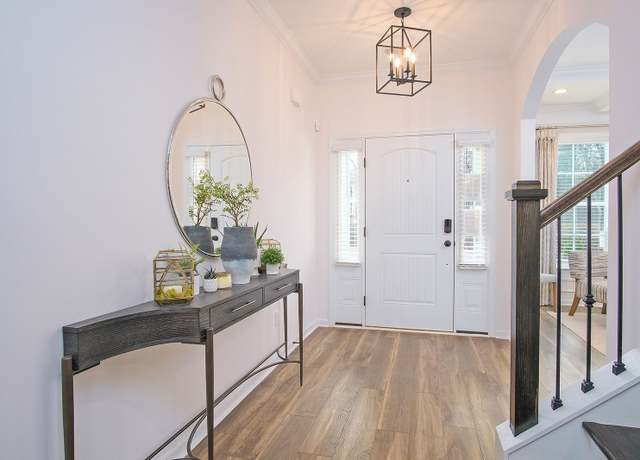 137 Sugarmaple Way, Youngsville, NC 27596
137 Sugarmaple Way, Youngsville, NC 27596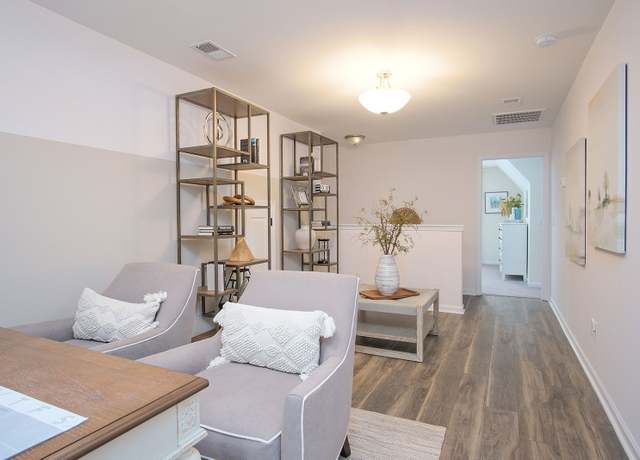 137 Sugarmaple Way, Youngsville, NC 27596
137 Sugarmaple Way, Youngsville, NC 27596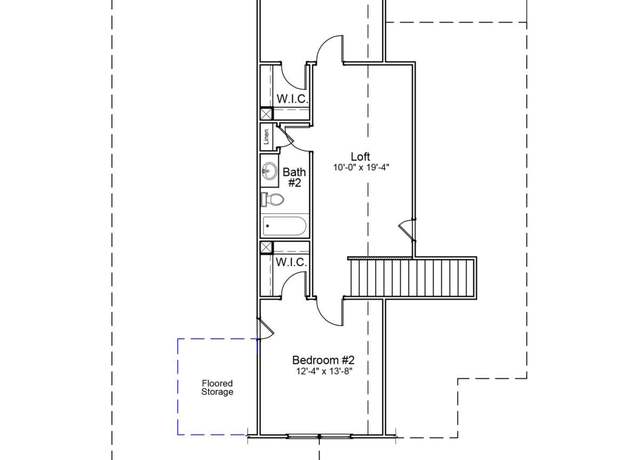 137 Sugarmaple Way, Youngsville, NC 27596
137 Sugarmaple Way, Youngsville, NC 27596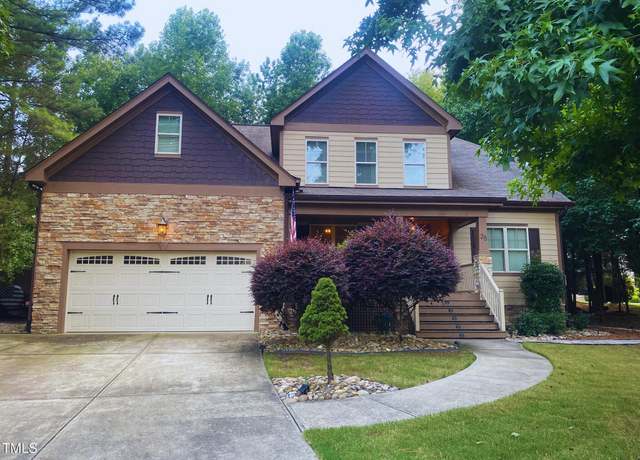 25 Paddy Ln, Youngsville, NC 27596
25 Paddy Ln, Youngsville, NC 27596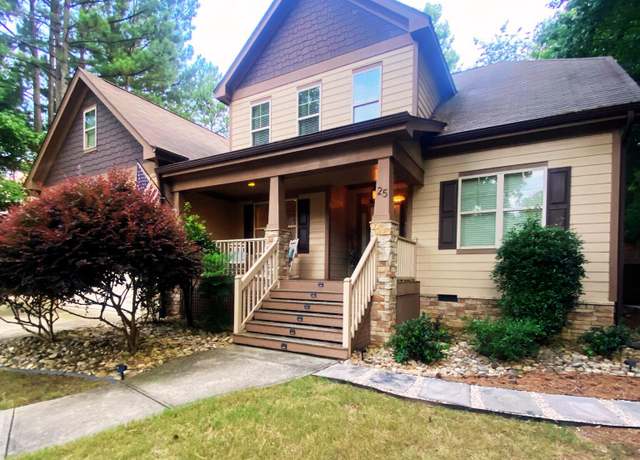 25 Paddy Ln, Youngsville, NC 27596
25 Paddy Ln, Youngsville, NC 27596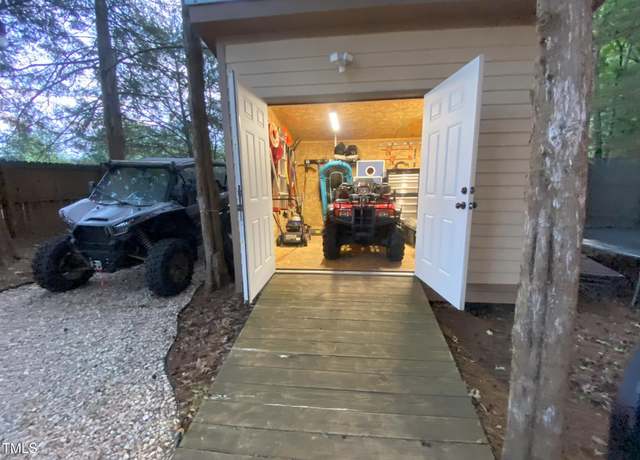 25 Paddy Ln, Youngsville, NC 27596
25 Paddy Ln, Youngsville, NC 27596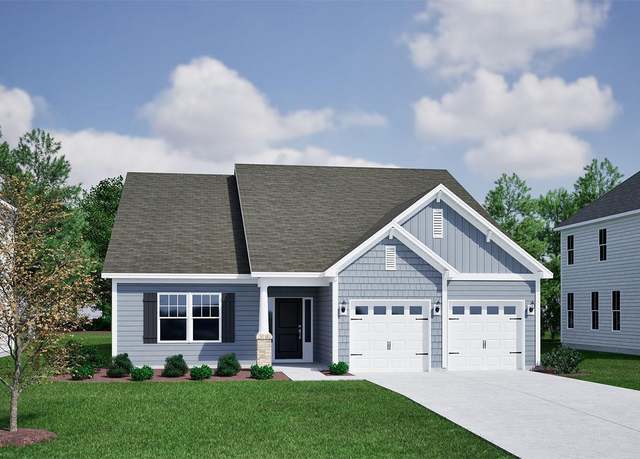 136 Sugarmaple Way, Youngsville, NC 27596
136 Sugarmaple Way, Youngsville, NC 27596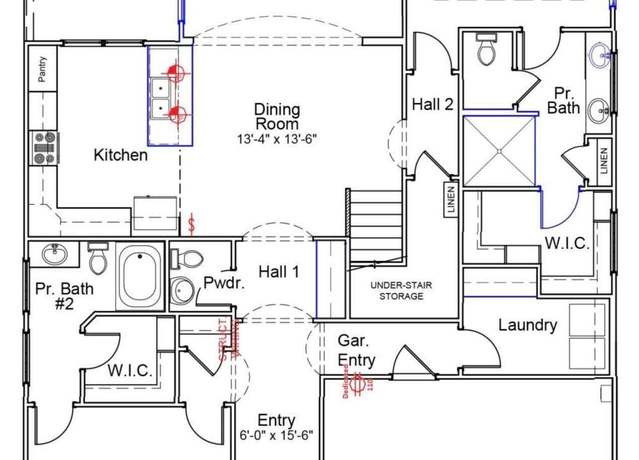 136 Sugarmaple Way, Youngsville, NC 27596
136 Sugarmaple Way, Youngsville, NC 27596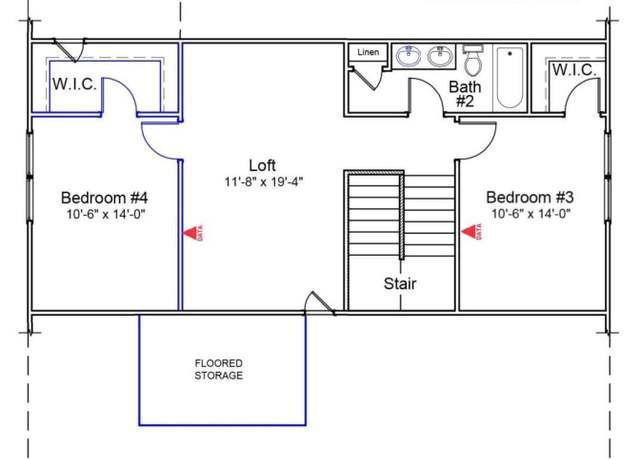 136 Sugarmaple Way, Youngsville, NC 27596
136 Sugarmaple Way, Youngsville, NC 27596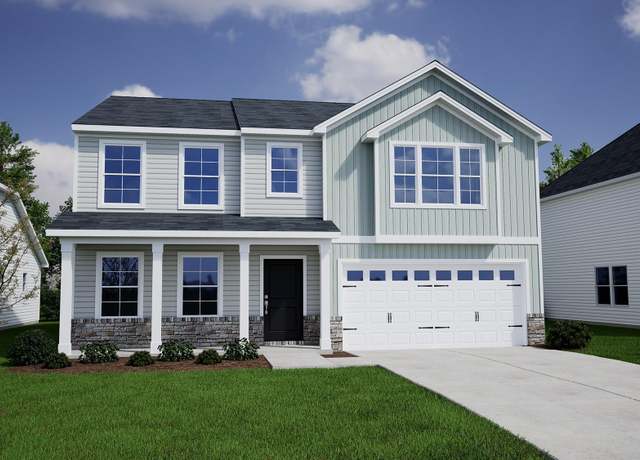 73 Plantation Dr, Youngsville, NC 27596
73 Plantation Dr, Youngsville, NC 27596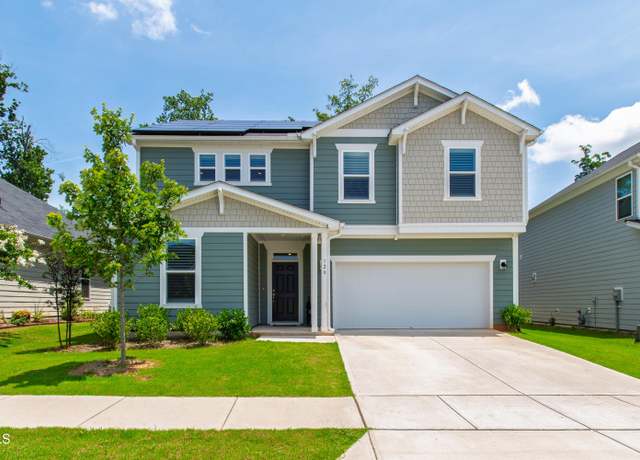 120 Purple Aster St, Youngsville, NC 27596
120 Purple Aster St, Youngsville, NC 27596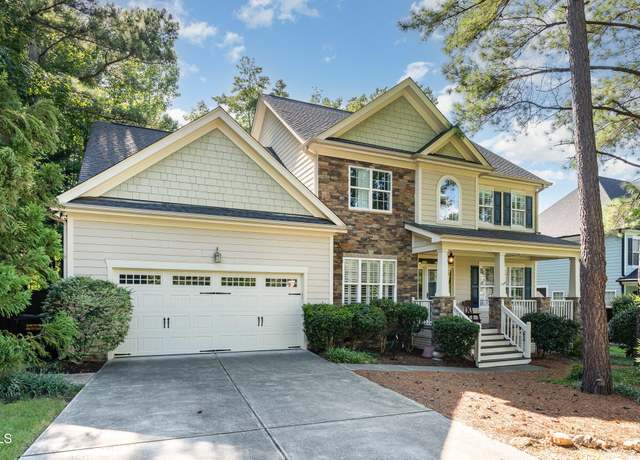 20 James Joyce Ct, Youngsville, NC 27596
20 James Joyce Ct, Youngsville, NC 27596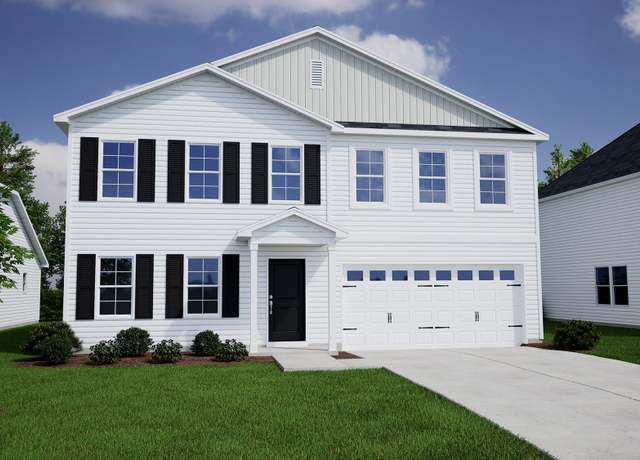 72 Plantation Dr, Youngsville, NC 27596
72 Plantation Dr, Youngsville, NC 27596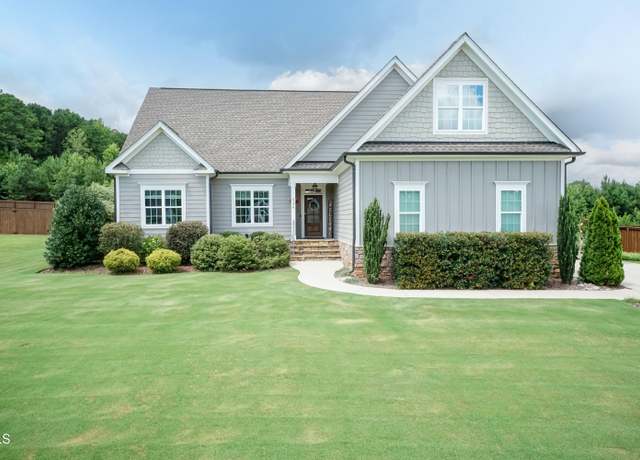 135 Meadow Lake Dr, Youngsville, NC 27596
135 Meadow Lake Dr, Youngsville, NC 27596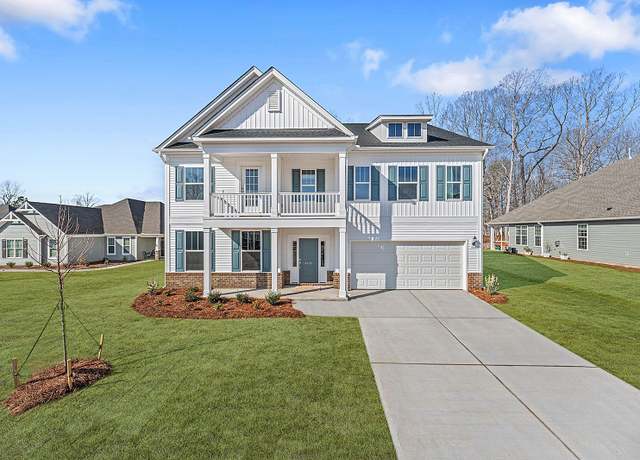 135 Guardian Street Plan, Youngsville, NC 27596
135 Guardian Street Plan, Youngsville, NC 27596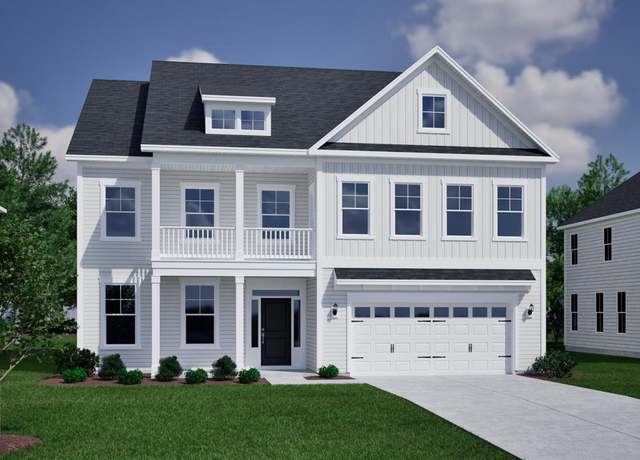 135 Guardian St, Youngsville, NC 27596
135 Guardian St, Youngsville, NC 27596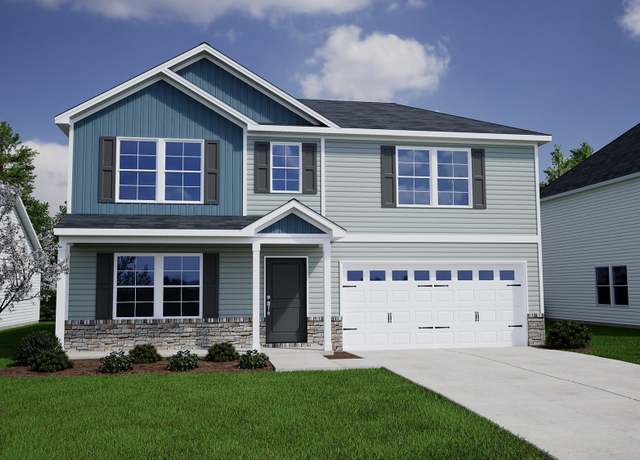 80 Plantation Dr, Youngsville, NC 27596
80 Plantation Dr, Youngsville, NC 27596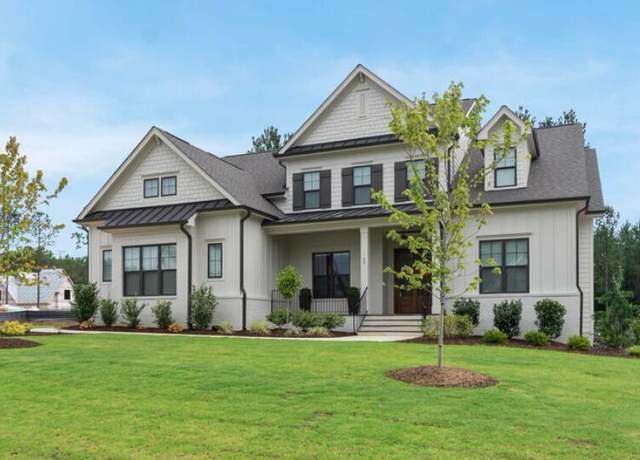 25 Chestnut Oak Dr, Youngsville, NC 27596
25 Chestnut Oak Dr, Youngsville, NC 27596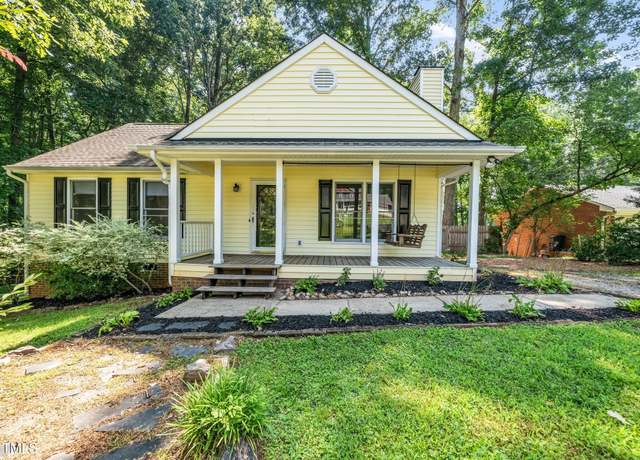 129 Nottingham Ct, Youngsville, NC 27596
129 Nottingham Ct, Youngsville, NC 27596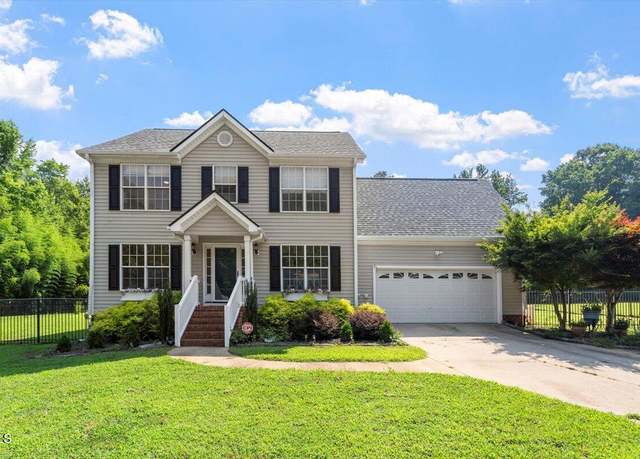 20 Allyson Ct, Youngsville, NC 27596
20 Allyson Ct, Youngsville, NC 27596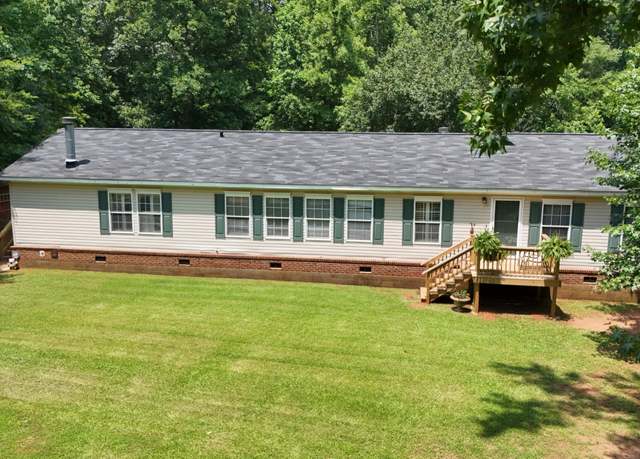 205 N Raleigh Farms Rd, Youngsville, NC 27596
205 N Raleigh Farms Rd, Youngsville, NC 27596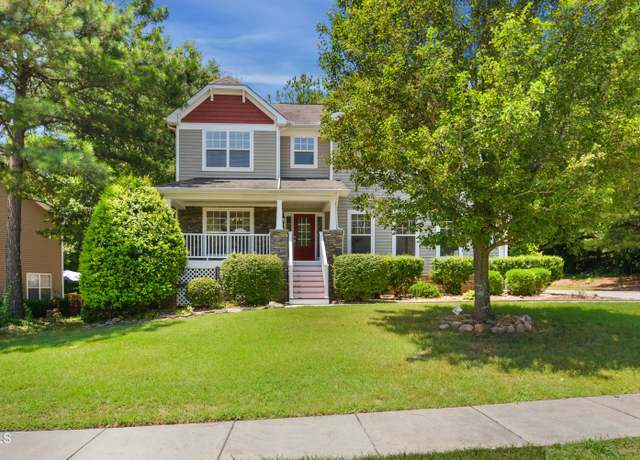 80 Clubhouse Dr, Youngsville, NC 27596
80 Clubhouse Dr, Youngsville, NC 27596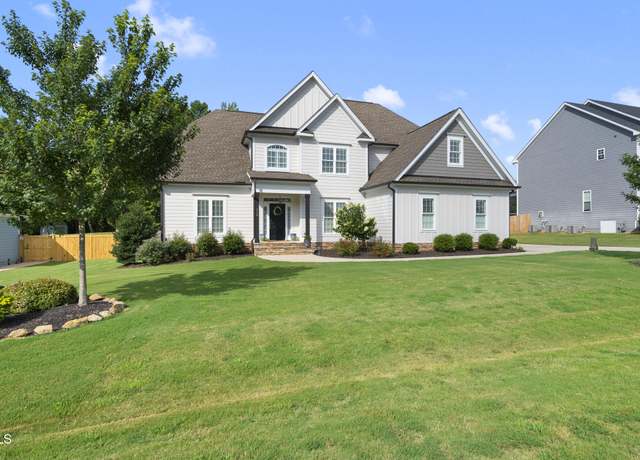 210 Meadow Lake Dr, Youngsville, NC 27596
210 Meadow Lake Dr, Youngsville, NC 27596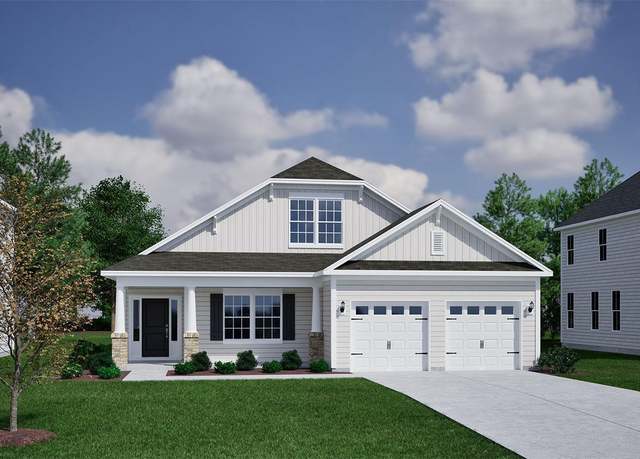 125 Sugarmaple Way, Youngsville, NC 27596
125 Sugarmaple Way, Youngsville, NC 27596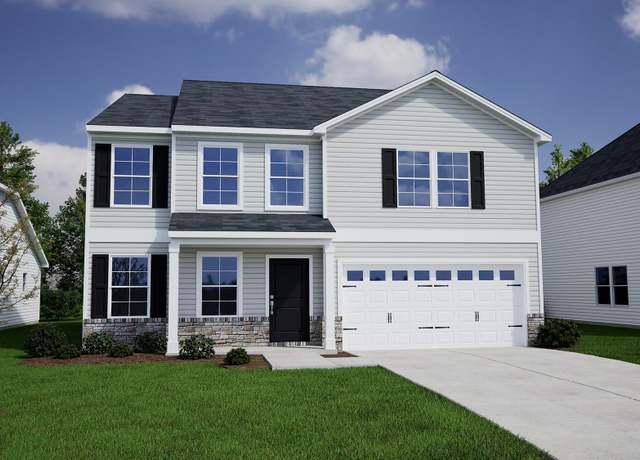 84 Plantation Dr, Youngsville, NC 27596
84 Plantation Dr, Youngsville, NC 27596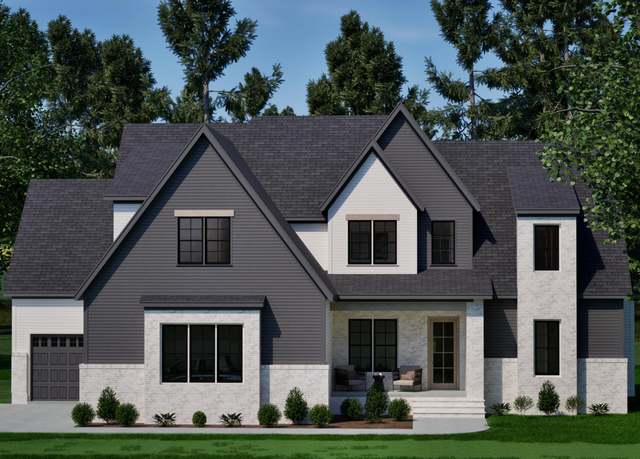 65 Spanish Oak Dr, Youngsville, NC 27596
65 Spanish Oak Dr, Youngsville, NC 27596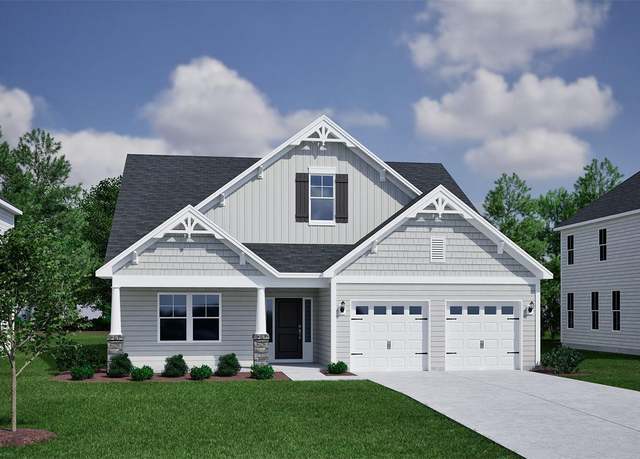 133 Sugarmaple Way, Youngsville, NC 27596
133 Sugarmaple Way, Youngsville, NC 27596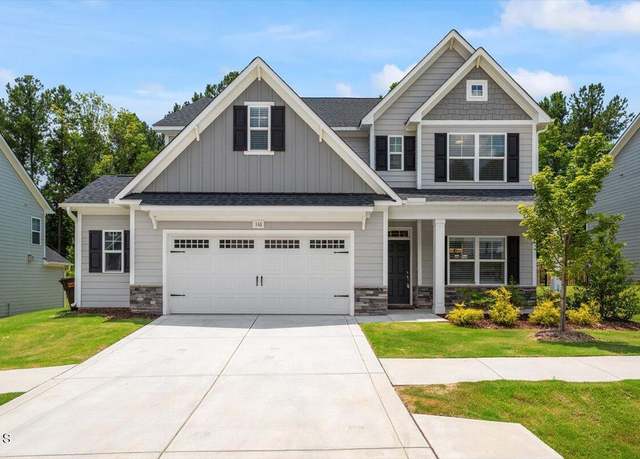 110 Vast View Way, Youngsville, NC 27596
110 Vast View Way, Youngsville, NC 27596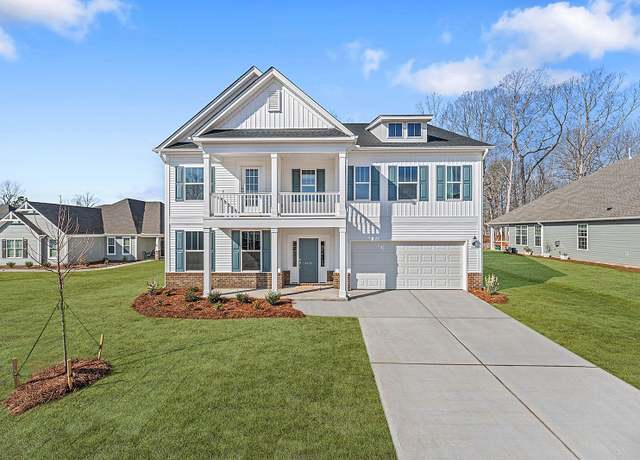 105 Guardian Street Plan, Youngsville, NC 27596
105 Guardian Street Plan, Youngsville, NC 27596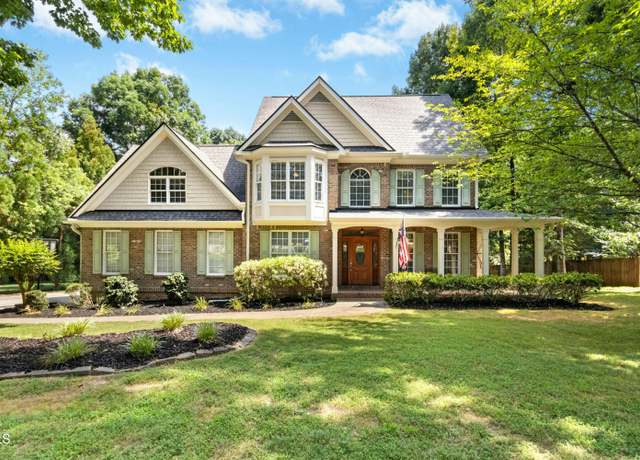 55 Kensington Dr, Youngsville, NC 27596
55 Kensington Dr, Youngsville, NC 27596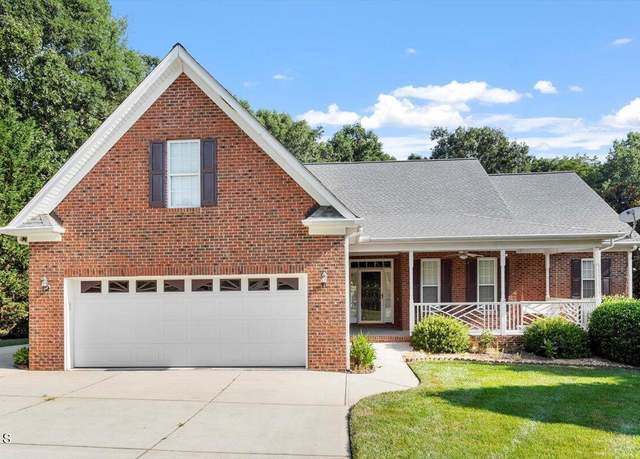 175 Georgetown Woods Dr, Youngsville, NC 27596
175 Georgetown Woods Dr, Youngsville, NC 27596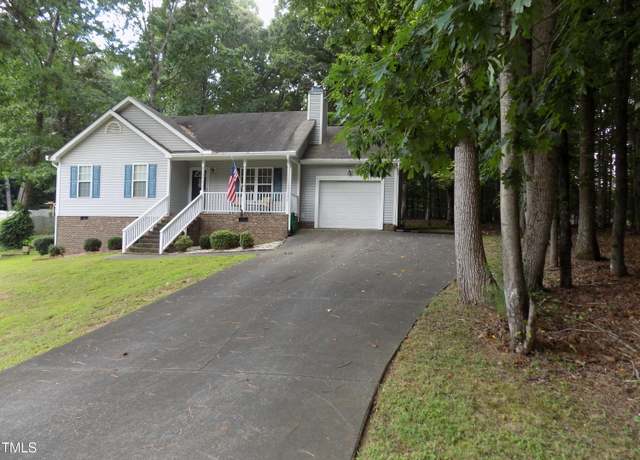 195 Eagle Stone Rdg, Youngsville, NC 27596
195 Eagle Stone Rdg, Youngsville, NC 27596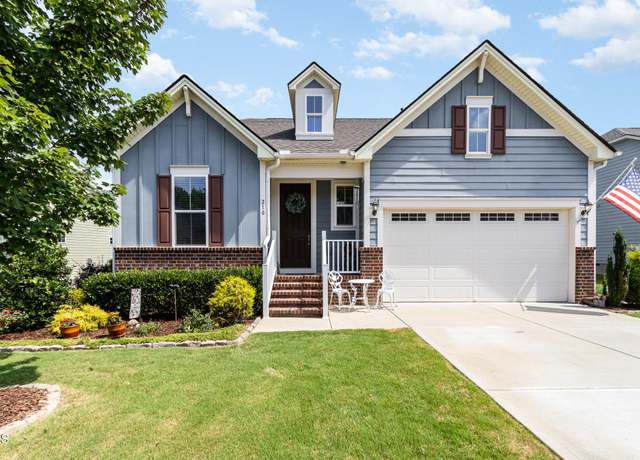 210 Olde Liberty Dr, Youngsville, NC 27596
210 Olde Liberty Dr, Youngsville, NC 27596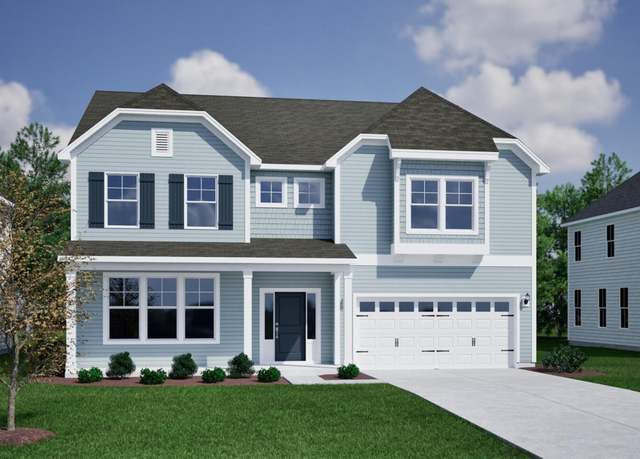 115 Guardian St, Youngsville, NC 27596
115 Guardian St, Youngsville, NC 27596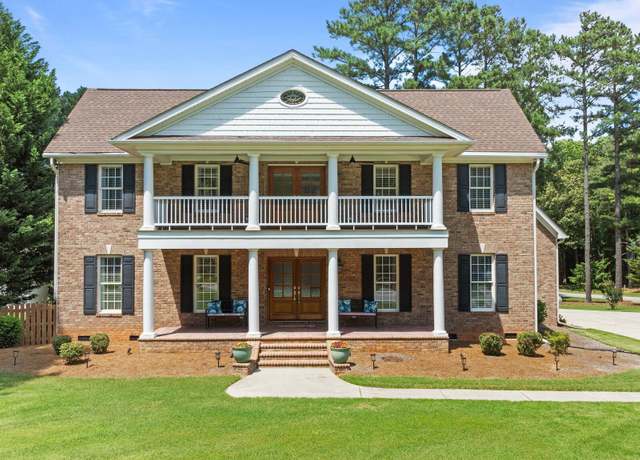 55 Fleming Forest Dr, Youngsville, NC 27596
55 Fleming Forest Dr, Youngsville, NC 27596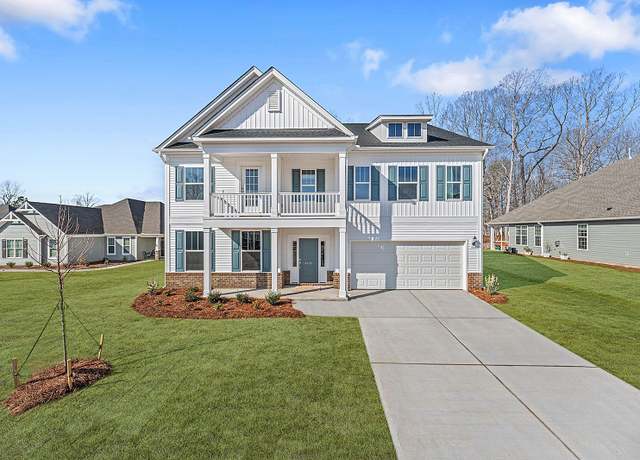 115 Guardian Street Plan, Youngsville, NC 27596
115 Guardian Street Plan, Youngsville, NC 27596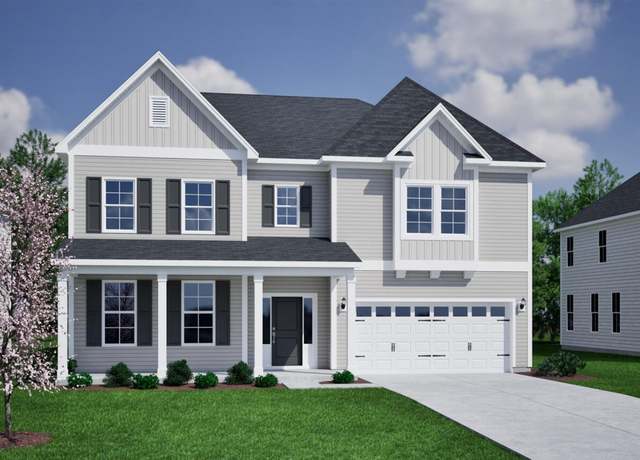 105 Guardian St, Youngsville, NC 27596
105 Guardian St, Youngsville, NC 27596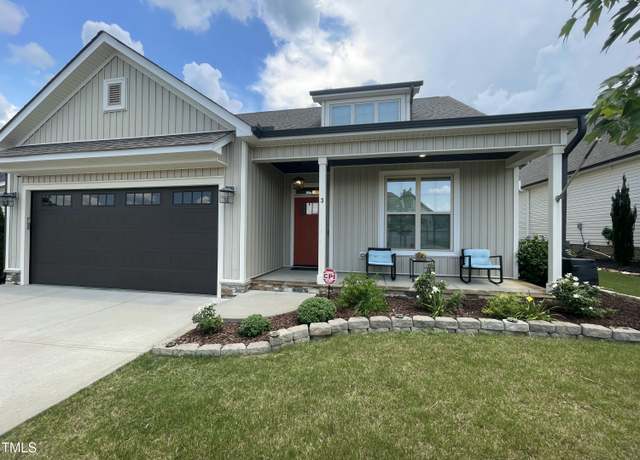 3 Meadowrue Ln, Youngsville, NC 27596
3 Meadowrue Ln, Youngsville, NC 27596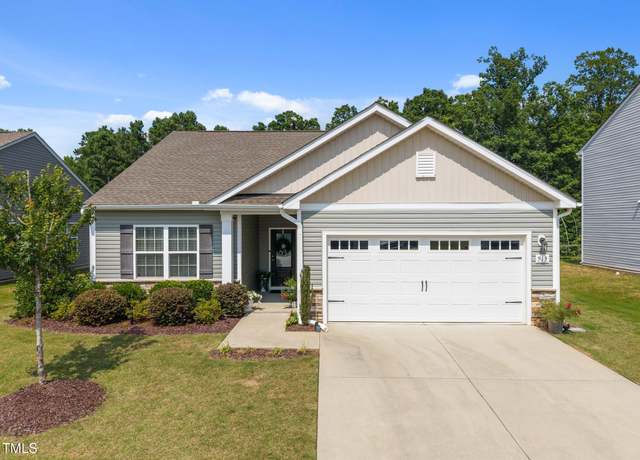 515 Legacy Dr, Youngsville, NC 27596
515 Legacy Dr, Youngsville, NC 27596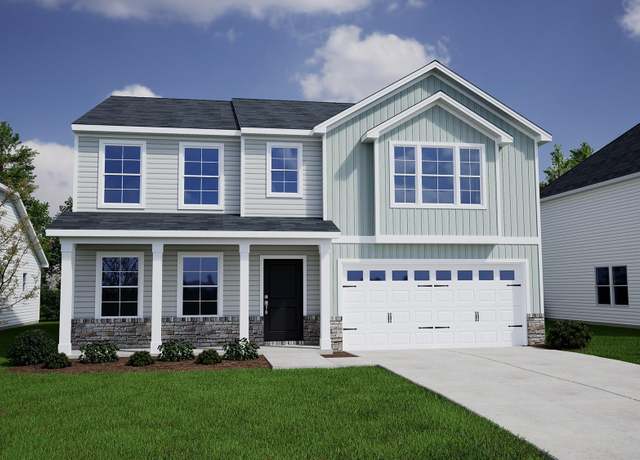 85 Plantation Dr, Youngsville, NC 27596
85 Plantation Dr, Youngsville, NC 27596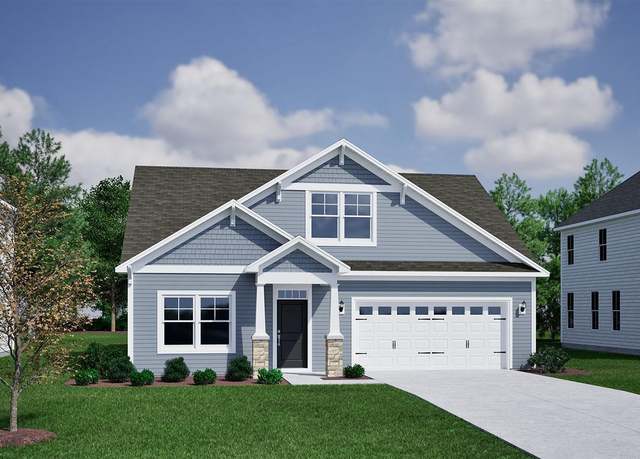 124 Sugarmaple Way, Youngsville, NC 27596
124 Sugarmaple Way, Youngsville, NC 27596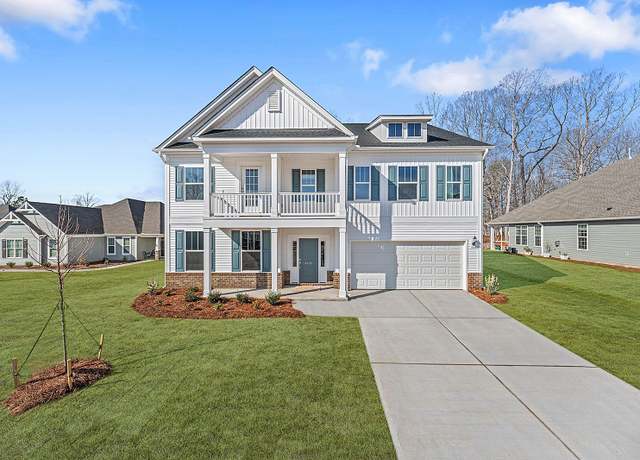 40 Bold Drive Plan, Youngsville, NC 27596
40 Bold Drive Plan, Youngsville, NC 27596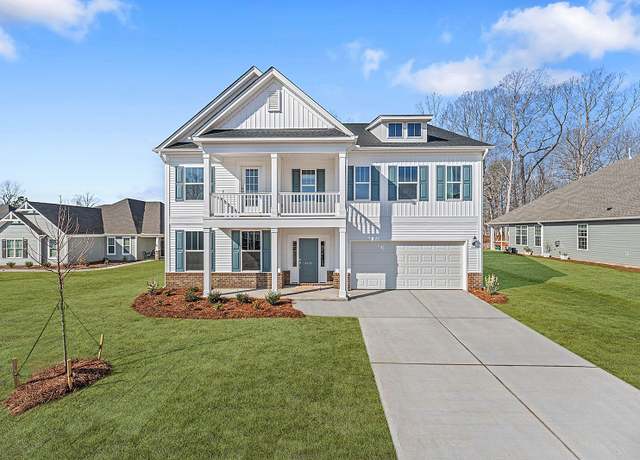 15 Guardian Street Plan, Youngsville, NC 27596
15 Guardian Street Plan, Youngsville, NC 27596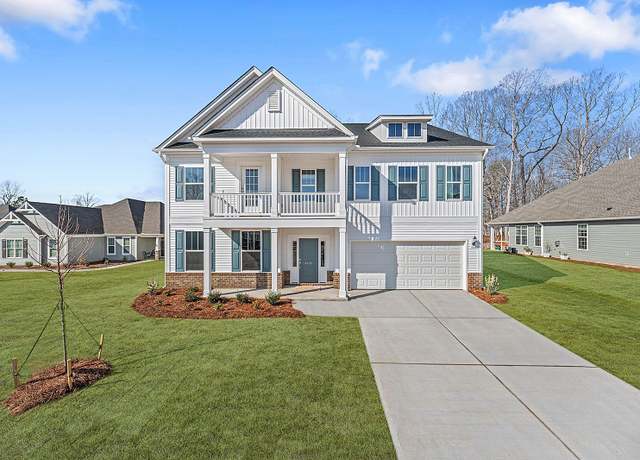 40 Accord Drive Plan, Youngsville, NC 27596
40 Accord Drive Plan, Youngsville, NC 27596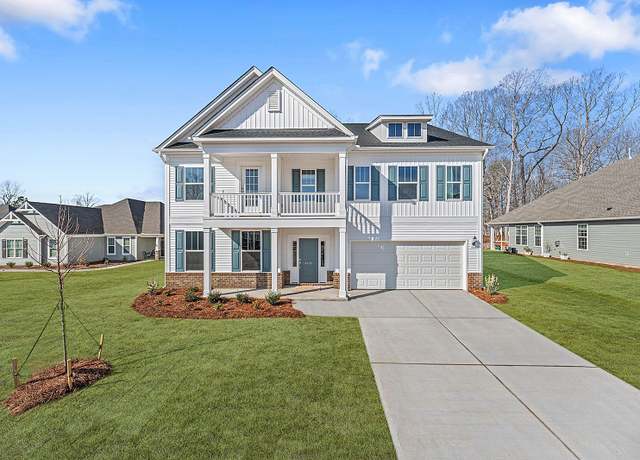 60 Bold Drive Plan, Youngsville, NC 27596
60 Bold Drive Plan, Youngsville, NC 27596

 United States
United States Canada
Canada