More to explore in Salem Hills High School, UT
Popular Markets in Utah
- Salt Lake City homes for sale$624,900
- Park City homes for sale$2,750,000
- St. George homes for sale$592,000
- Provo homes for sale$499,999
- Sandy homes for sale$718,000
- Lehi homes for sale$664,450
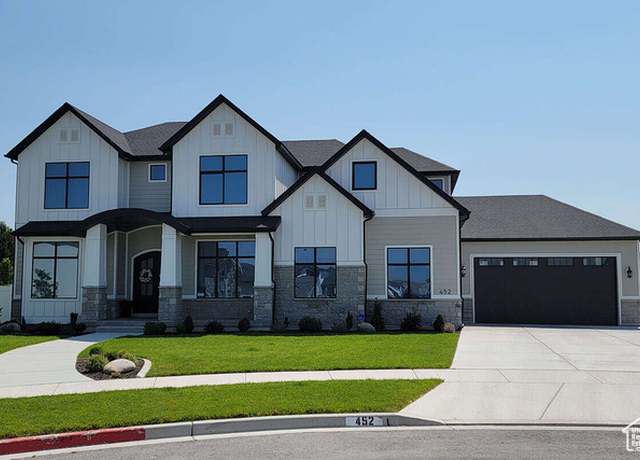 1515 S 920 E, Salem, UT 84653
1515 S 920 E, Salem, UT 84653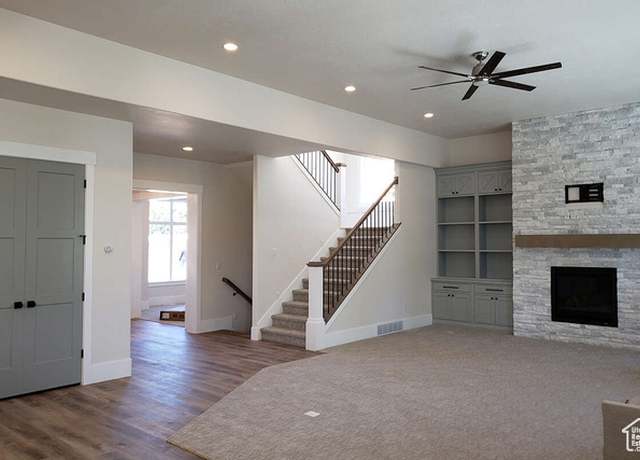 1515 S 920 E, Salem, UT 84653
1515 S 920 E, Salem, UT 84653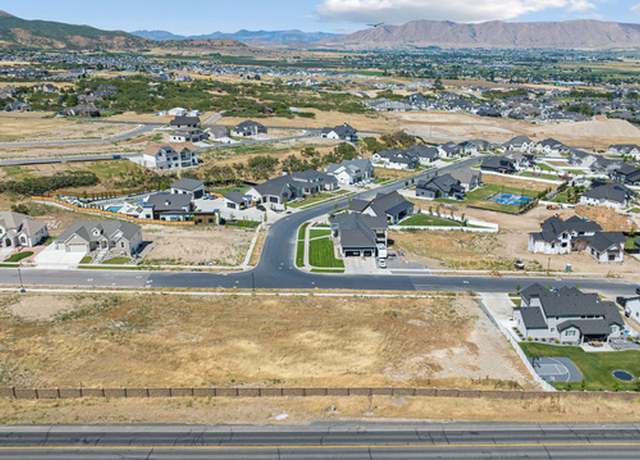 1515 S 920 E, Salem, UT 84653
1515 S 920 E, Salem, UT 84653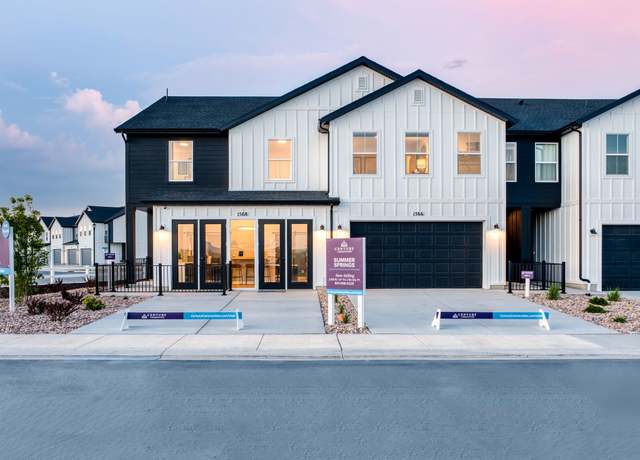 1535 N Summer Springs Cv, Salem, UT 84653
1535 N Summer Springs Cv, Salem, UT 84653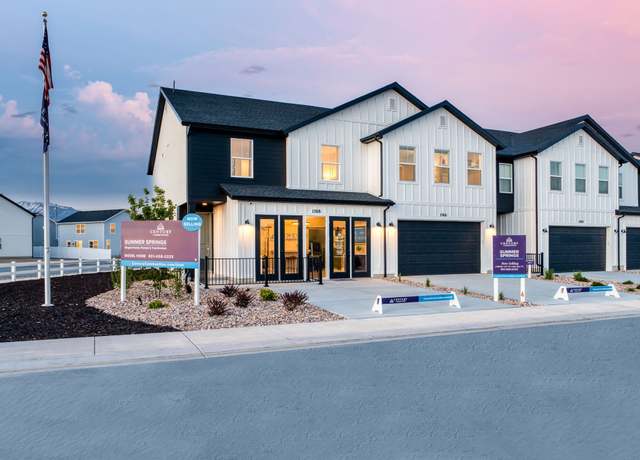 1535 N Summer Springs Cv, Salem, UT 84653
1535 N Summer Springs Cv, Salem, UT 84653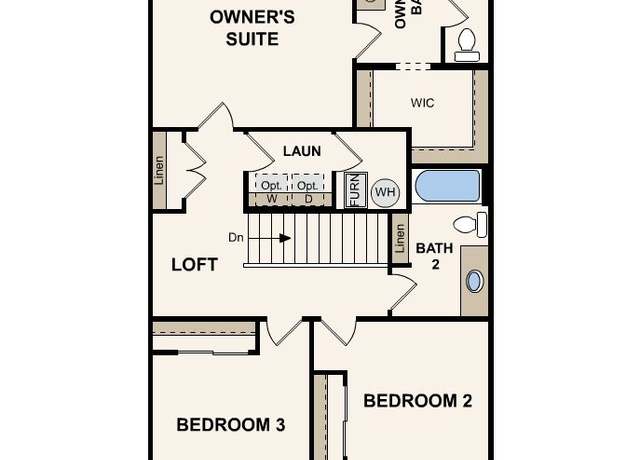 1535 N Summer Springs Cv, Salem, UT 84653
1535 N Summer Springs Cv, Salem, UT 84653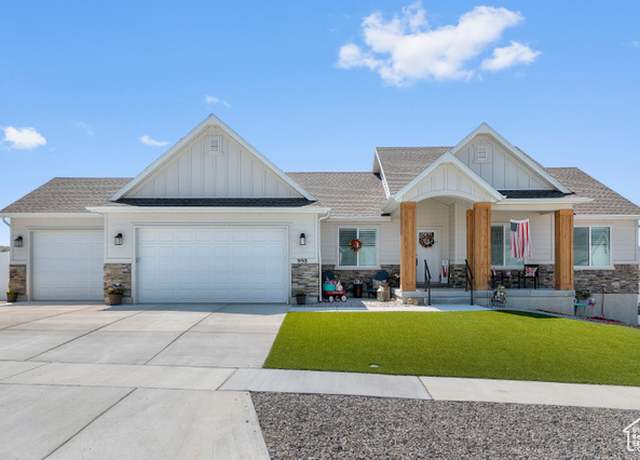 998 S 880 W, Salem, UT 84653
998 S 880 W, Salem, UT 84653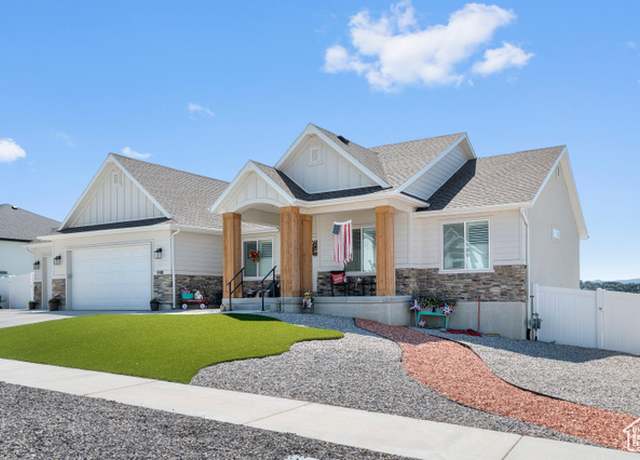 998 S 880 W, Salem, UT 84653
998 S 880 W, Salem, UT 84653 998 S 880 W, Salem, UT 84653
998 S 880 W, Salem, UT 84653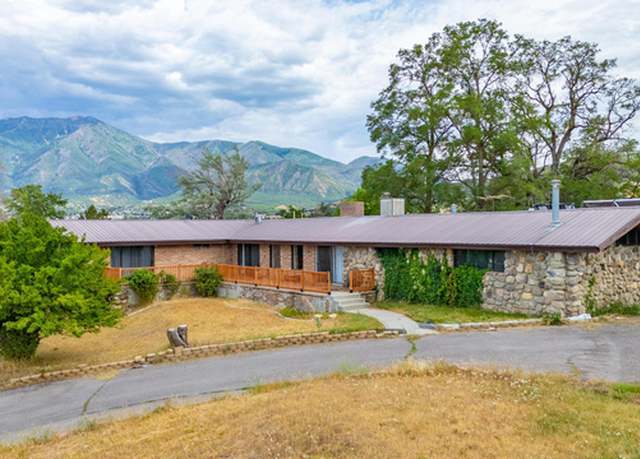 876 E 400 S, Payson, UT 84651
876 E 400 S, Payson, UT 84651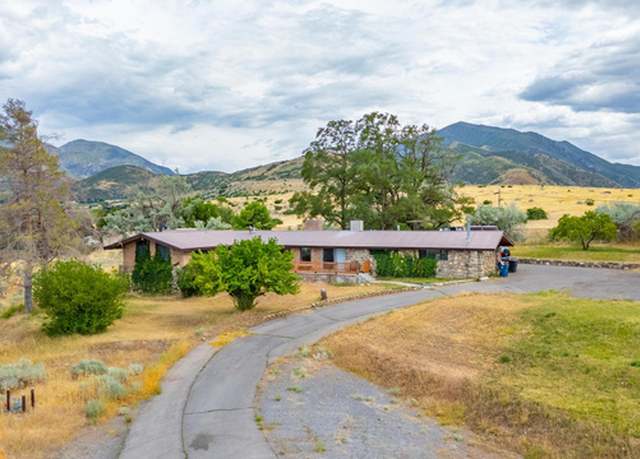 876 E 400 S, Payson, UT 84651
876 E 400 S, Payson, UT 84651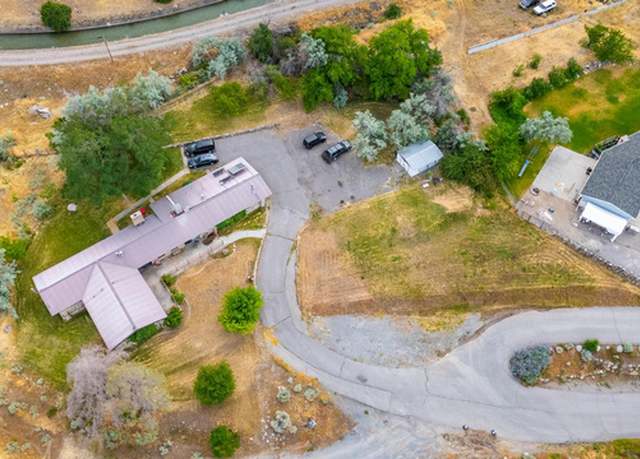 876 E 400 S, Payson, UT 84651
876 E 400 S, Payson, UT 84651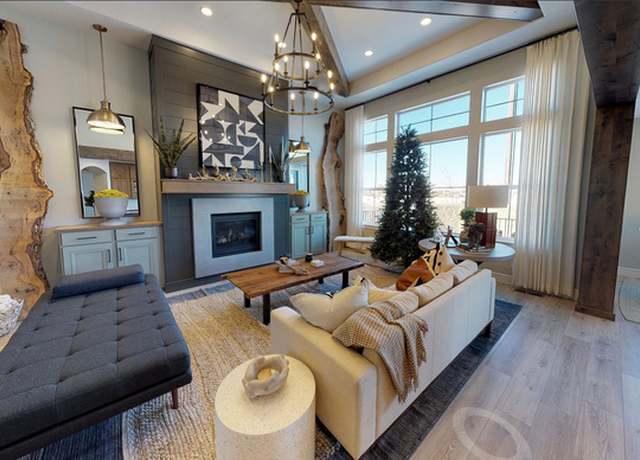 1022 E 360 N #27, Salem, UT 84653
1022 E 360 N #27, Salem, UT 84653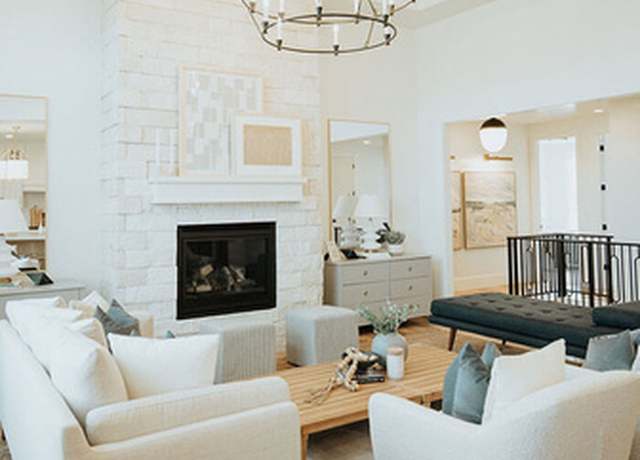 1022 E 360 N #27, Salem, UT 84653
1022 E 360 N #27, Salem, UT 84653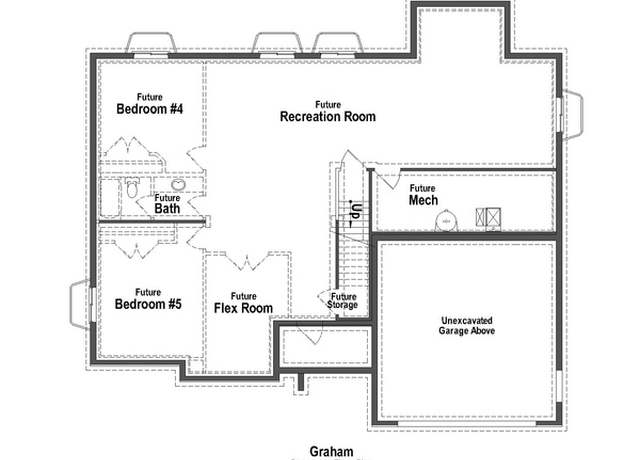 1022 E 360 N #27, Salem, UT 84653
1022 E 360 N #27, Salem, UT 84653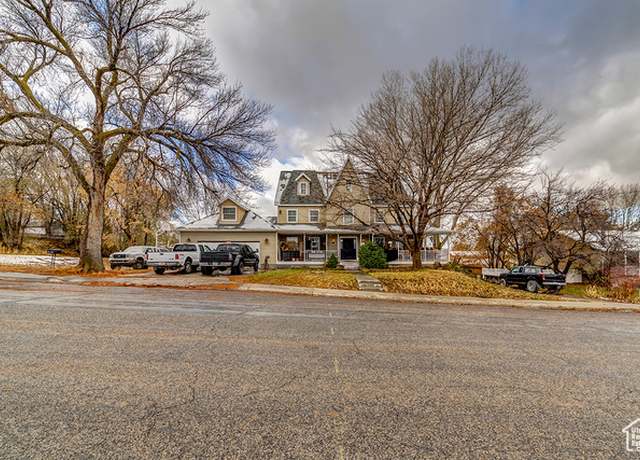 315 N 500 E, Salem, UT 84653
315 N 500 E, Salem, UT 84653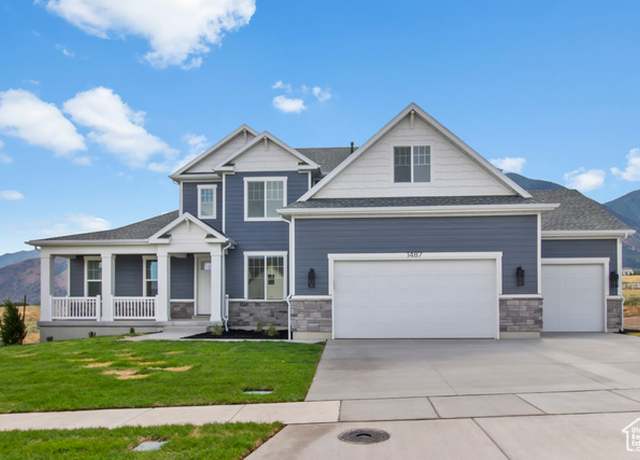 1487 S 130 W, Salem, UT 84653
1487 S 130 W, Salem, UT 84653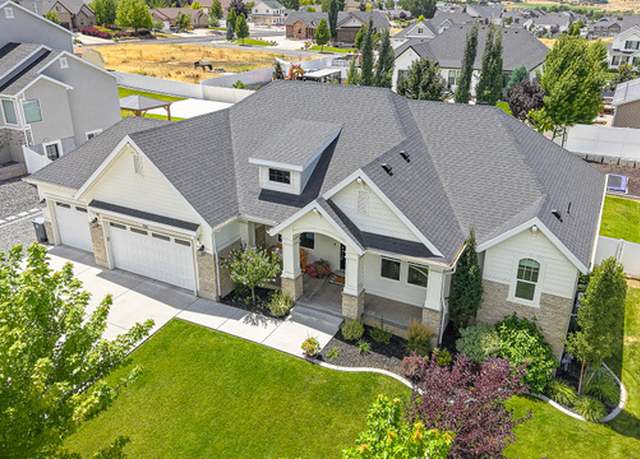 759 N Burke Ln, Elk Ridge, UT 84651
759 N Burke Ln, Elk Ridge, UT 84651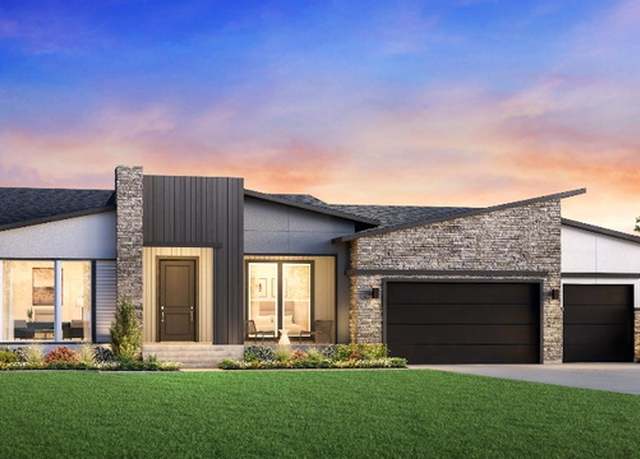 761 N Birch Ln #64, Elk Ridge, UT 84651
761 N Birch Ln #64, Elk Ridge, UT 84651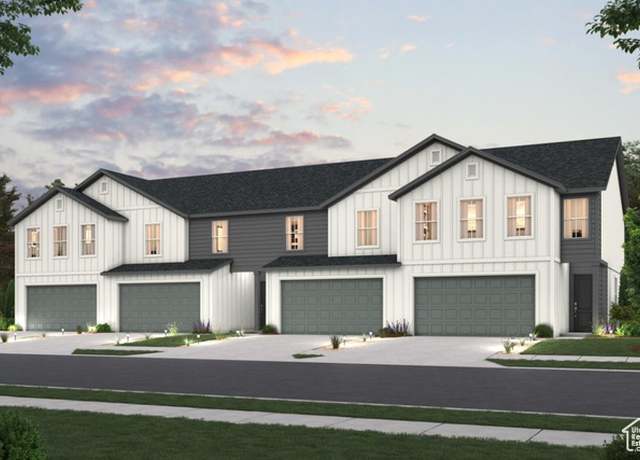 1523 N Summer Springs Cv #96, Salem, UT 84653
1523 N Summer Springs Cv #96, Salem, UT 84653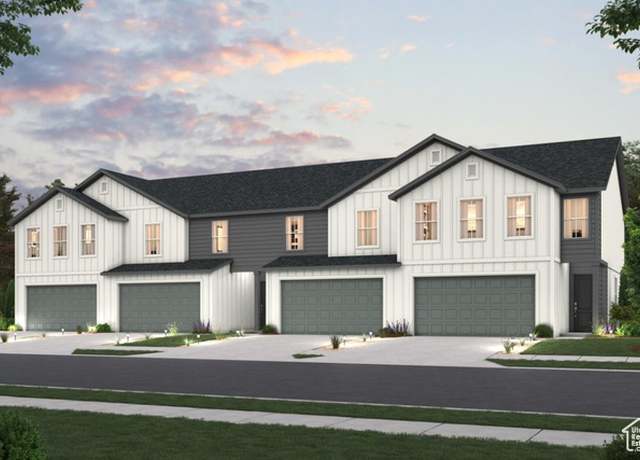 1527 N Summer Springs Cv #94, Salem, UT 84653
1527 N Summer Springs Cv #94, Salem, UT 84653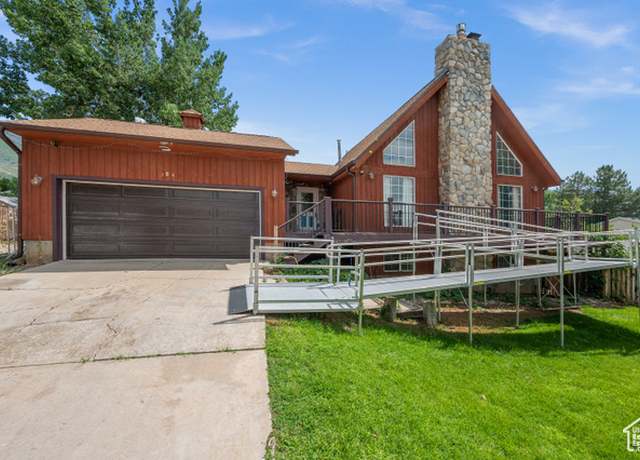 364 E Ocampo Ln, Elk Ridge, UT 84651
364 E Ocampo Ln, Elk Ridge, UT 84651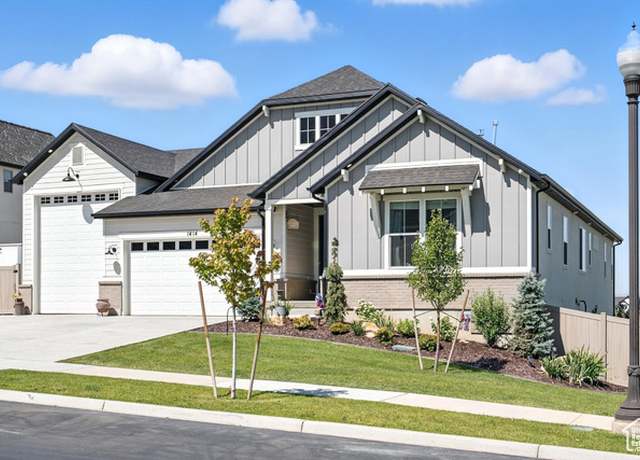 1414 S 790 E, Salem, UT 84653
1414 S 790 E, Salem, UT 84653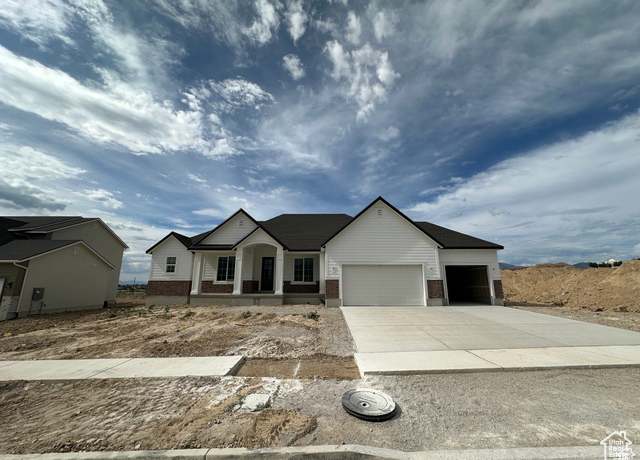 287 E 1150 N #73, Salem, UT 84653
287 E 1150 N #73, Salem, UT 84653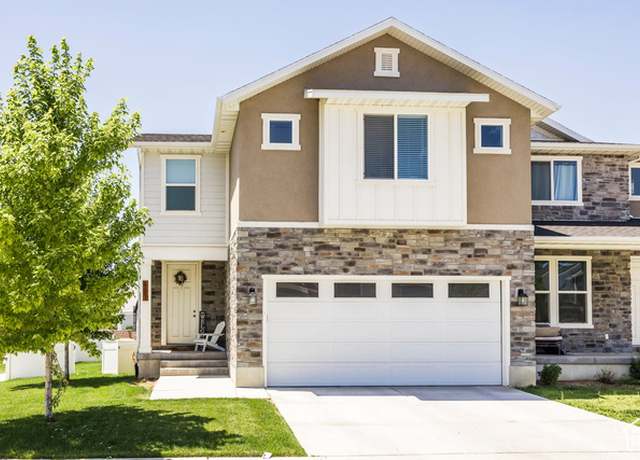 607 N 125 W, Payson, UT 84651
607 N 125 W, Payson, UT 84651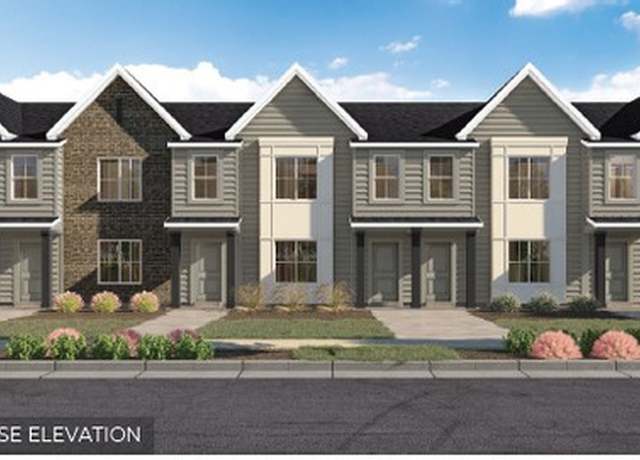 1539 E 720 N #1067, Salem, UT 84653
1539 E 720 N #1067, Salem, UT 84653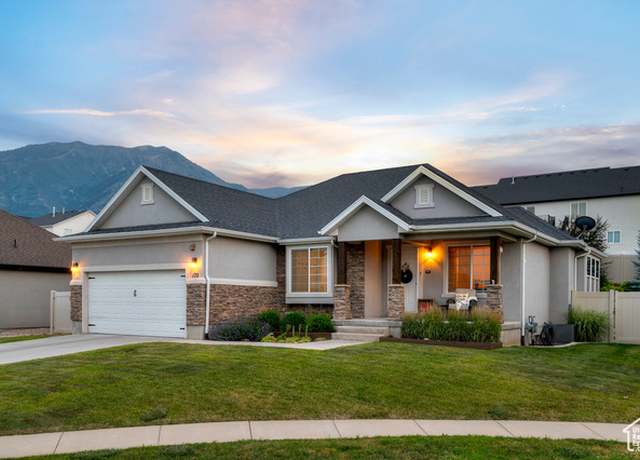 175 W Wolverine Crk, Elk Ridge, UT 84651
175 W Wolverine Crk, Elk Ridge, UT 84651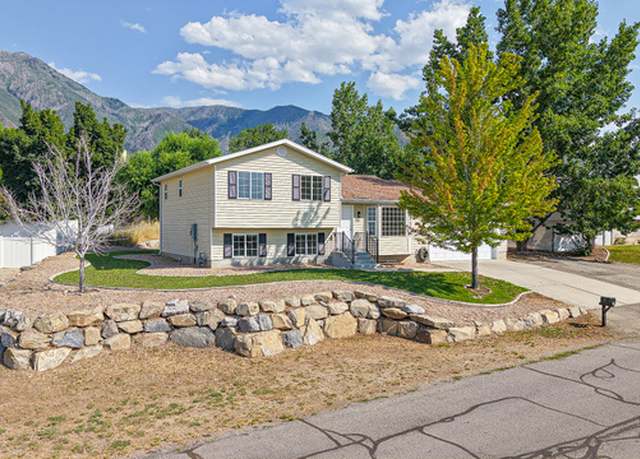 300 E Magellan Ln, Elk Ridge, UT 84651
300 E Magellan Ln, Elk Ridge, UT 84651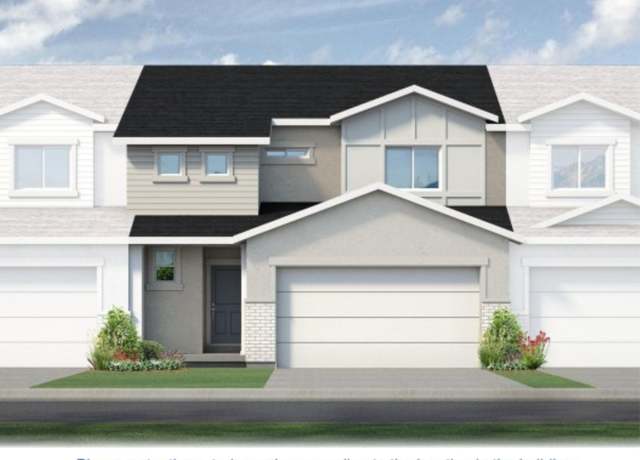 Telluride Plan, Payson, UT 84651
Telluride Plan, Payson, UT 84651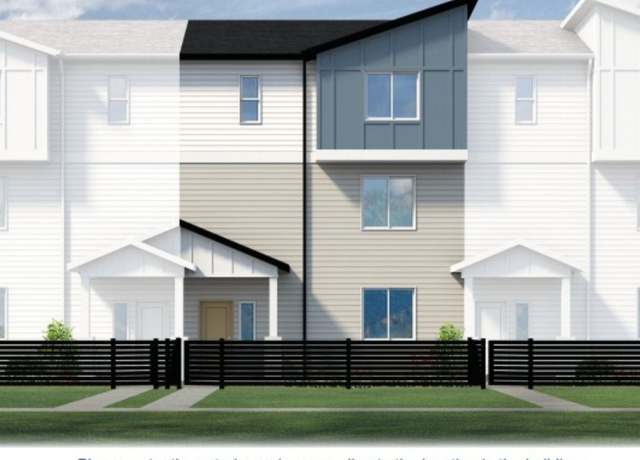 Olivia Plan, Payson, UT 84651
Olivia Plan, Payson, UT 84651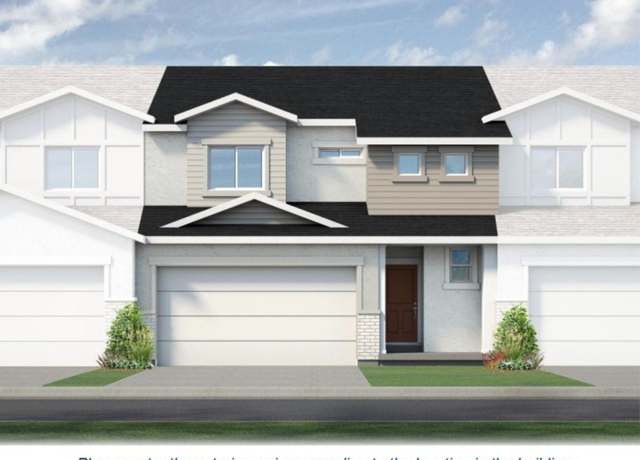 Santa Fe Plan, Payson, UT 84651
Santa Fe Plan, Payson, UT 84651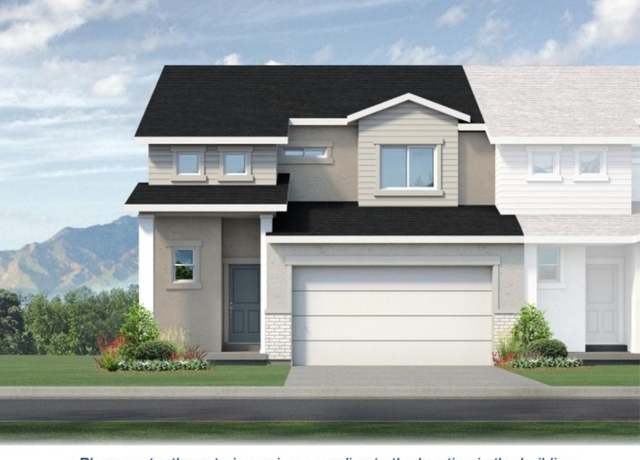 Sedona Plan, Payson, UT 84651
Sedona Plan, Payson, UT 84651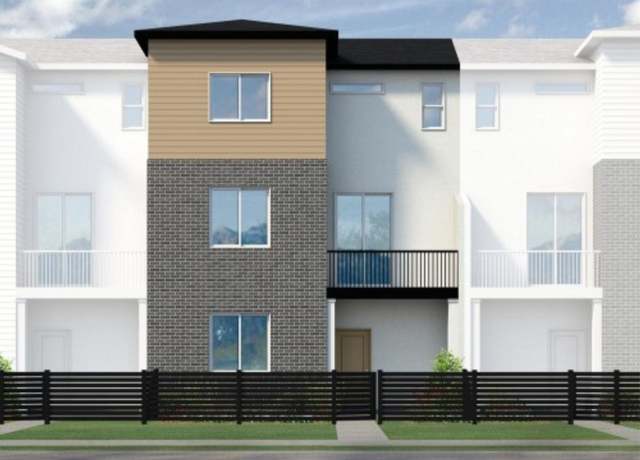 Sofia Plan, Payson, UT 84651
Sofia Plan, Payson, UT 84651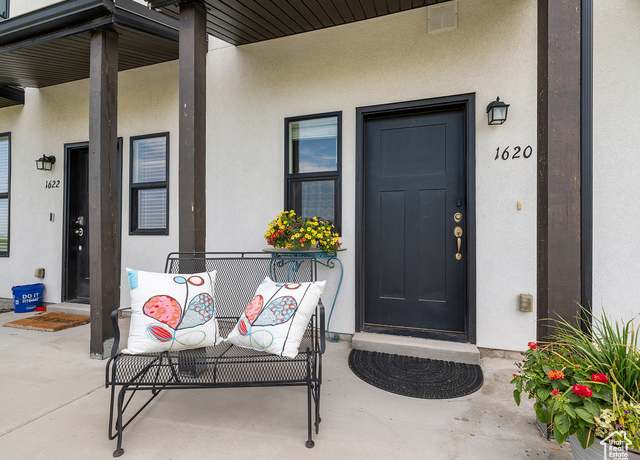 1620 N 1280 E, Payson, UT 84651
1620 N 1280 E, Payson, UT 84651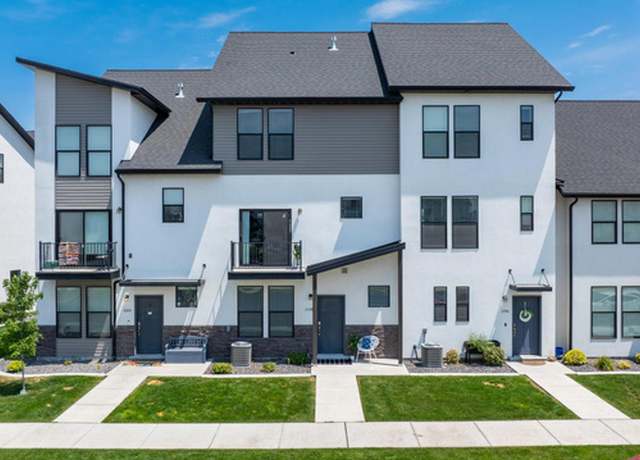 1598 N 1300 E, Payson, UT 84651
1598 N 1300 E, Payson, UT 84651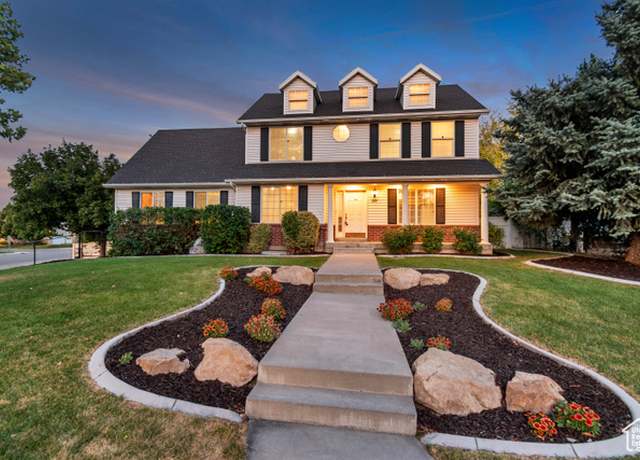 243 S 1150 E, Payson, UT 84651
243 S 1150 E, Payson, UT 84651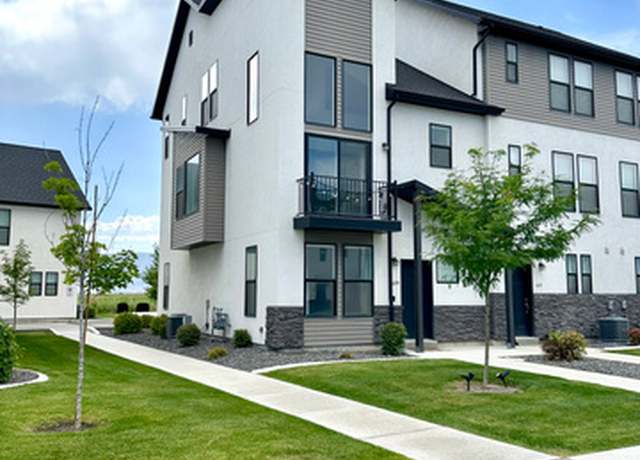 1629 N 1300 E, Payson, UT 84651
1629 N 1300 E, Payson, UT 84651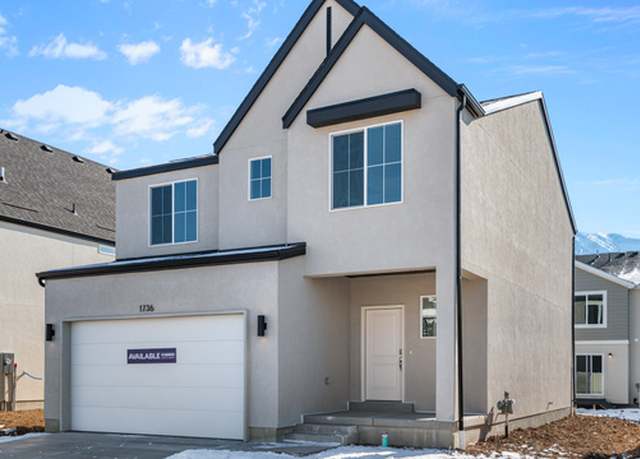 847 N 1860 E #159, Salem, UT 84653
847 N 1860 E #159, Salem, UT 84653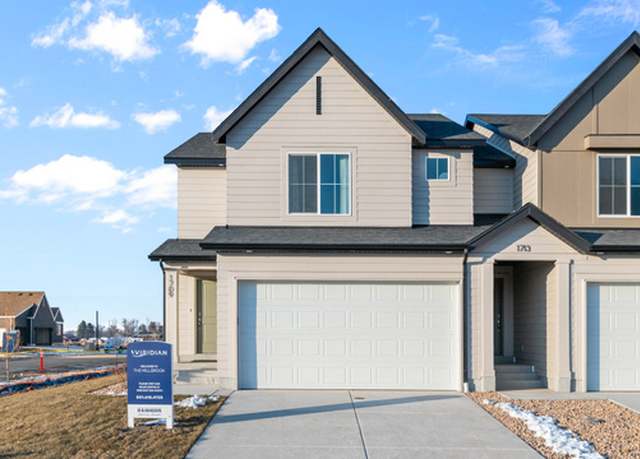 1545 E 690 N #1116, Salem, UT 84653
1545 E 690 N #1116, Salem, UT 84653 1547 E 720 N #1069, Salem, UT 84653
1547 E 720 N #1069, Salem, UT 84653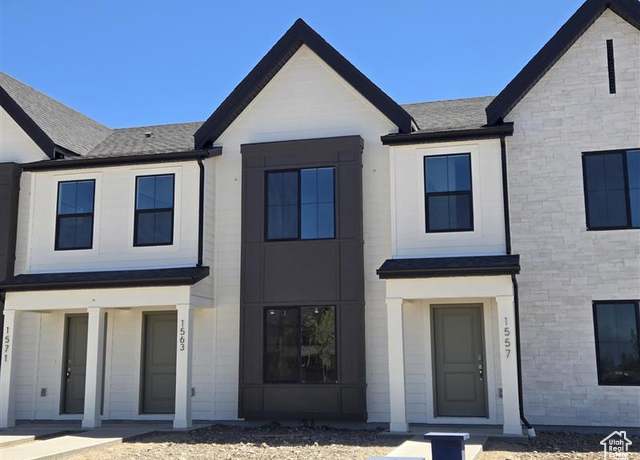 1543 E 720 N #1068, Salem, UT 84653
1543 E 720 N #1068, Salem, UT 84653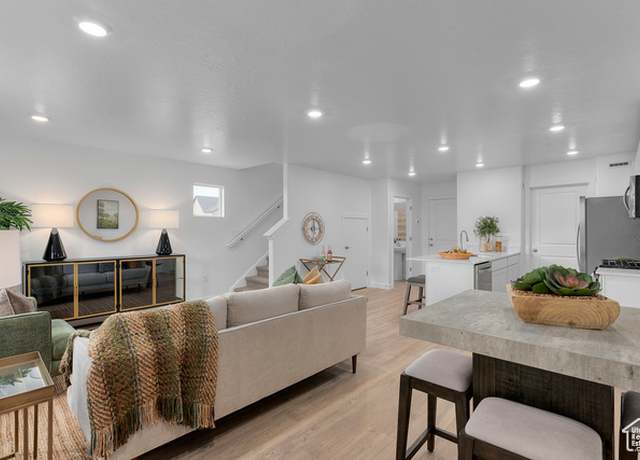 1535 E 720 N #1066, Salem, UT 84653
1535 E 720 N #1066, Salem, UT 84653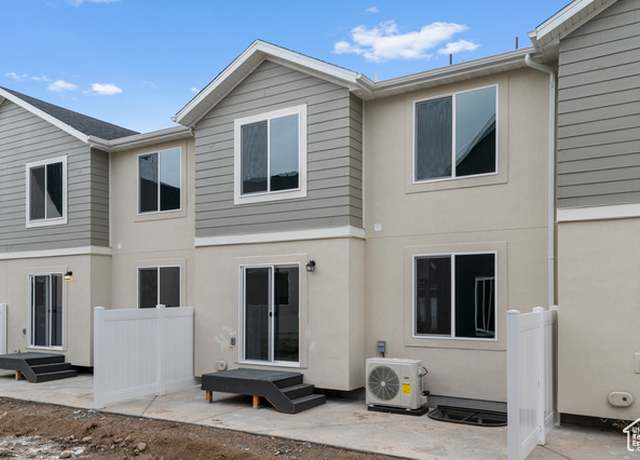 1546 E 720 N #1081, Salem, UT 84653
1546 E 720 N #1081, Salem, UT 84653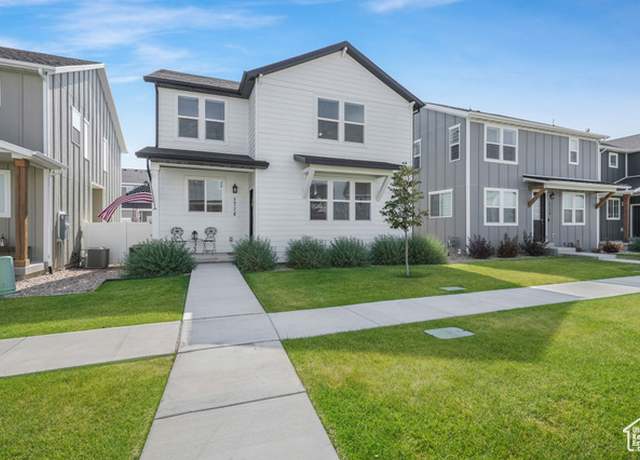 1724 N 1260 E, Payson, UT 84651
1724 N 1260 E, Payson, UT 84651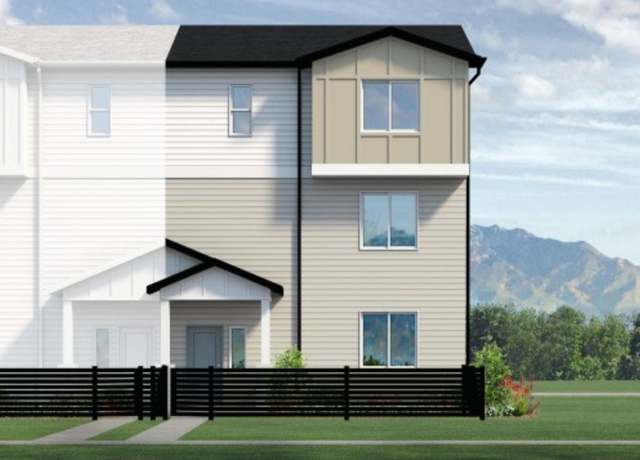 Dillon Plan, Payson, UT 84651
Dillon Plan, Payson, UT 84651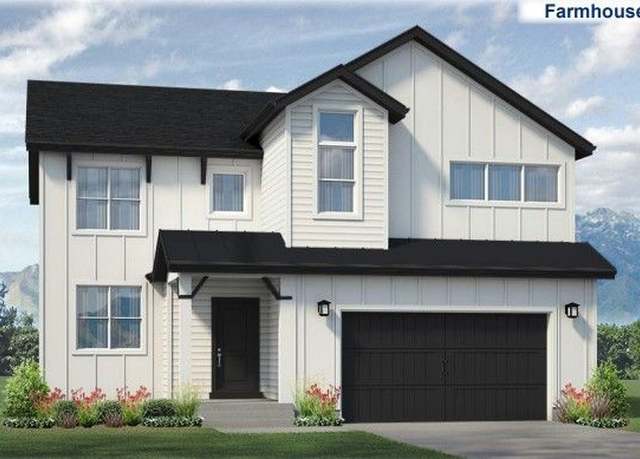 Kingsburg Plan, Payson, UT 84651
Kingsburg Plan, Payson, UT 84651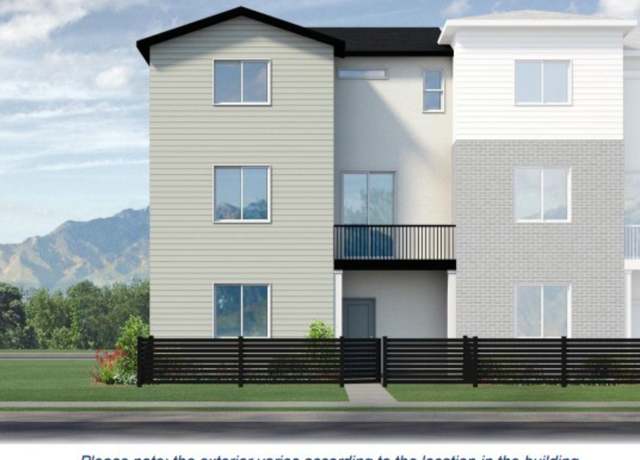 Sawyer Plan, Payson, UT 84651
Sawyer Plan, Payson, UT 84651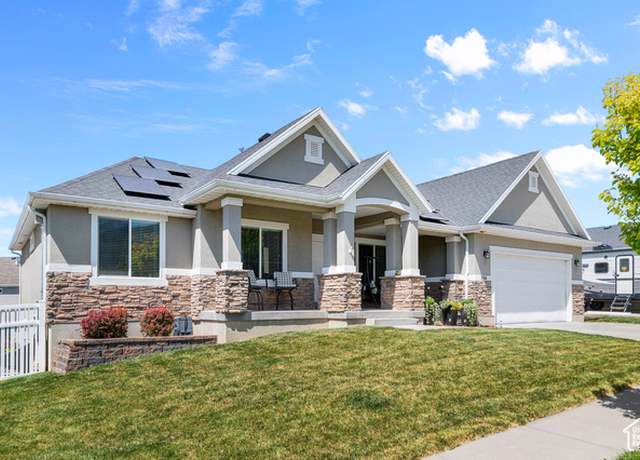 366 W Sky Hawk Way, Elk Ridge, UT 84651
366 W Sky Hawk Way, Elk Ridge, UT 84651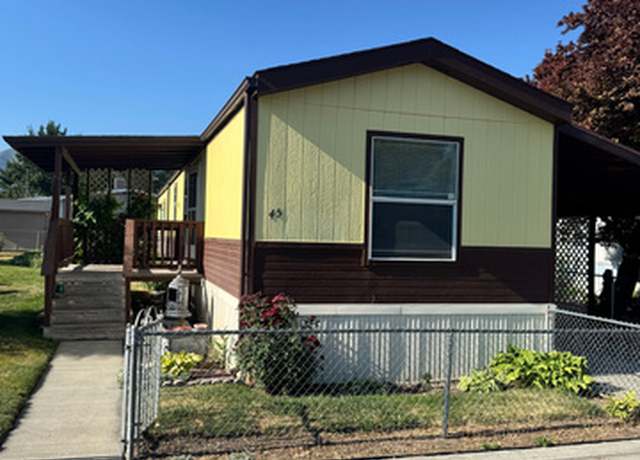 555 N 500 W #45, Payson, UT 84651
555 N 500 W #45, Payson, UT 84651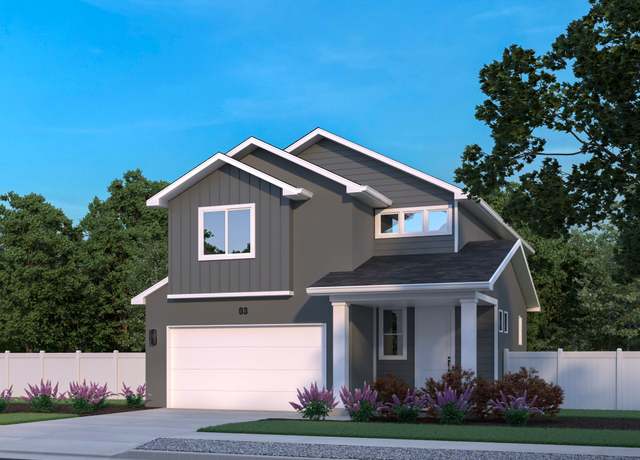 1352 N 1440 E, Payson, UT 84651
1352 N 1440 E, Payson, UT 84651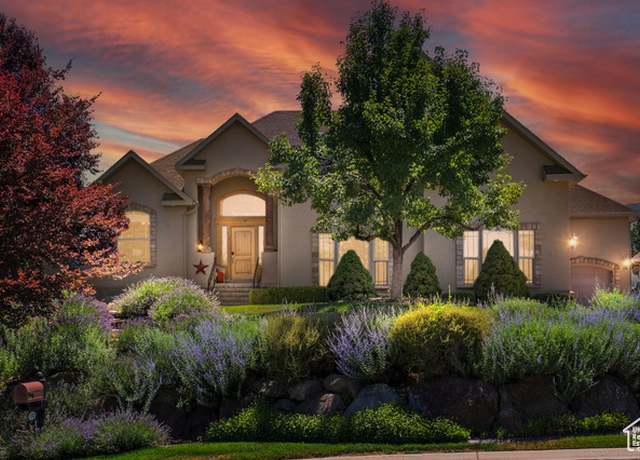 135 W Cove Dr, Elk Ridge, UT 84651
135 W Cove Dr, Elk Ridge, UT 84651

 United States
United States Canada
Canada