
Based on information submitted to the MLS GRID as of Fri Jul 25 2025. All data is obtained from various sources and may not have been verified by broker or MLS GRID. Supplied Open House Information is subject to change without notice. All information should be independently reviewed and verified for accuracy. Properties may or may not be listed by the office/agent presenting the information.
More to explore in Hampshire High School, IL
- Featured
- Price
- Bedroom
Popular Markets in Illinois
- Chicago homes for sale$360,000
- Naperville homes for sale$614,900
- Schaumburg homes for sale$349,900
- Arlington Heights homes for sale$460,000
- Glenview homes for sale$749,000
- Des Plaines homes for sale$395,000
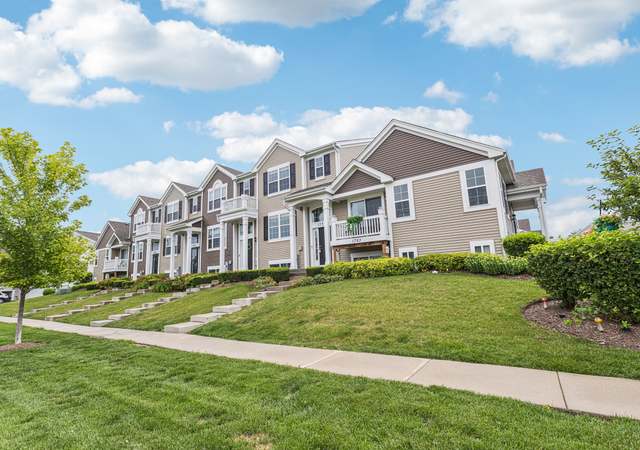 1777 Spinnaker St, Pingree Grove, IL 60140
1777 Spinnaker St, Pingree Grove, IL 60140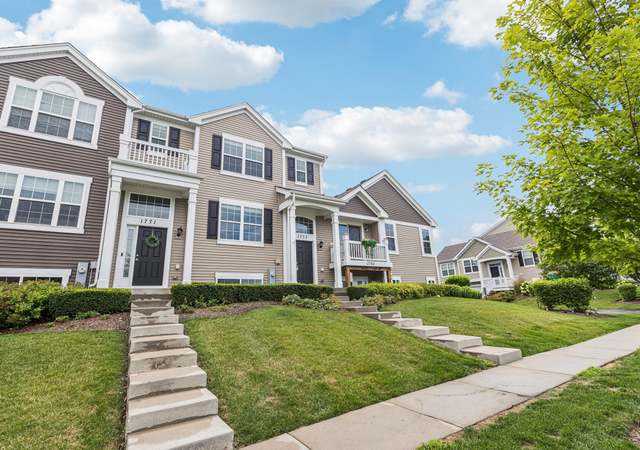 1777 Spinnaker St, Pingree Grove, IL 60140
1777 Spinnaker St, Pingree Grove, IL 60140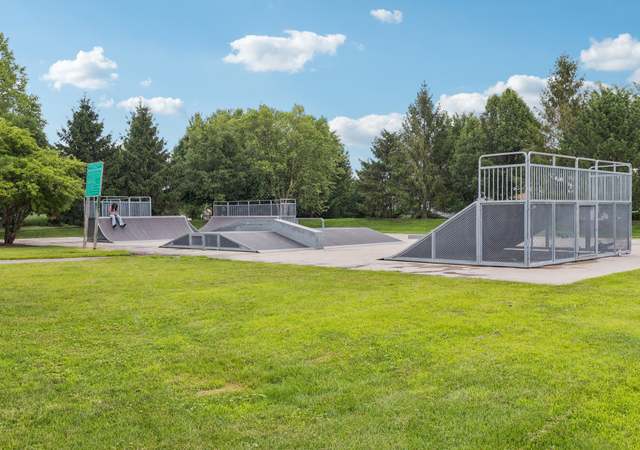 1777 Spinnaker St, Pingree Grove, IL 60140
1777 Spinnaker St, Pingree Grove, IL 60140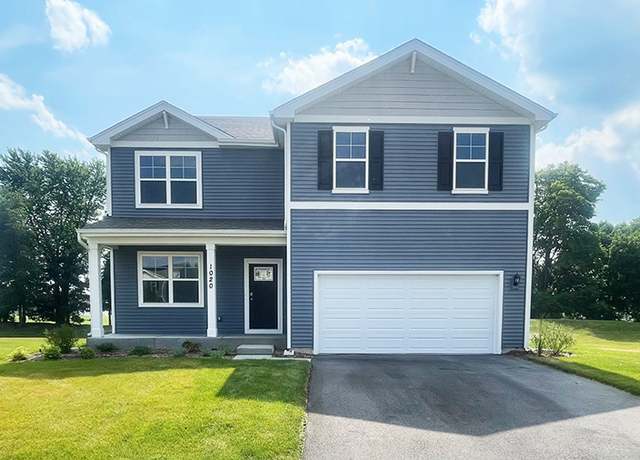 1020 Leeward Ln, Pingree Grove, IL 60140
1020 Leeward Ln, Pingree Grove, IL 60140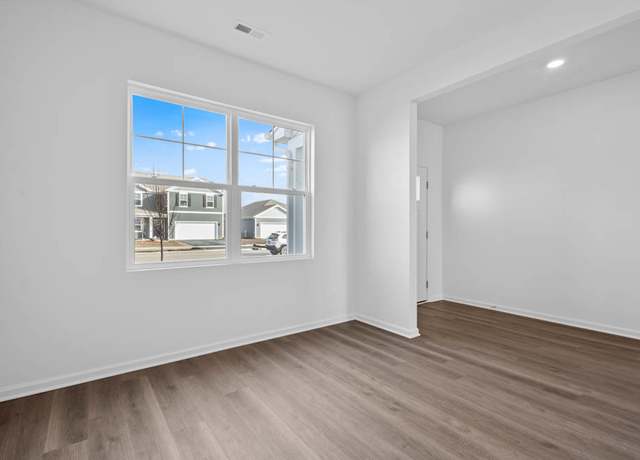 1020 Leeward Ln, Pingree Grove, IL 60140
1020 Leeward Ln, Pingree Grove, IL 60140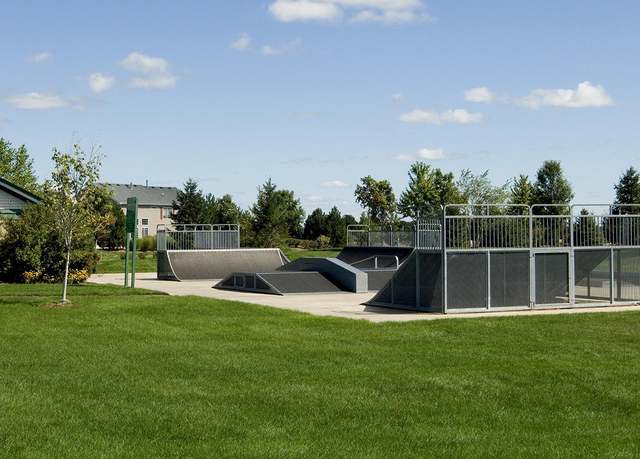 1020 Leeward Ln, Pingree Grove, IL 60140
1020 Leeward Ln, Pingree Grove, IL 60140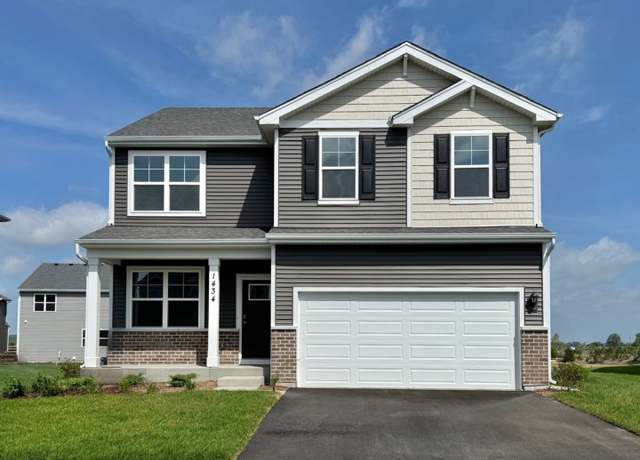 1434 Jackson Dr, Pingree Grove, IL 60140
1434 Jackson Dr, Pingree Grove, IL 60140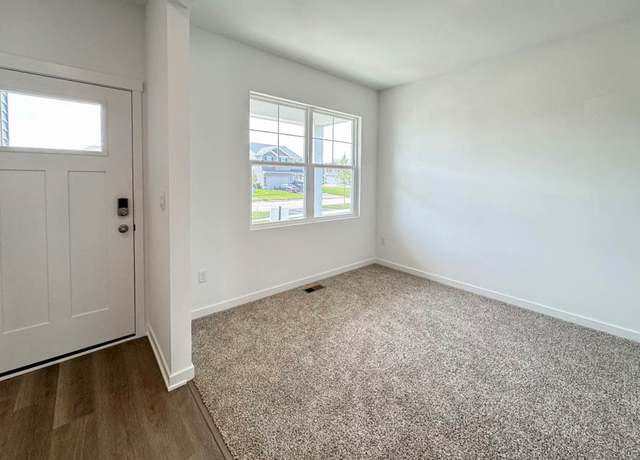 1434 Jackson Dr, Pingree Grove, IL 60140
1434 Jackson Dr, Pingree Grove, IL 60140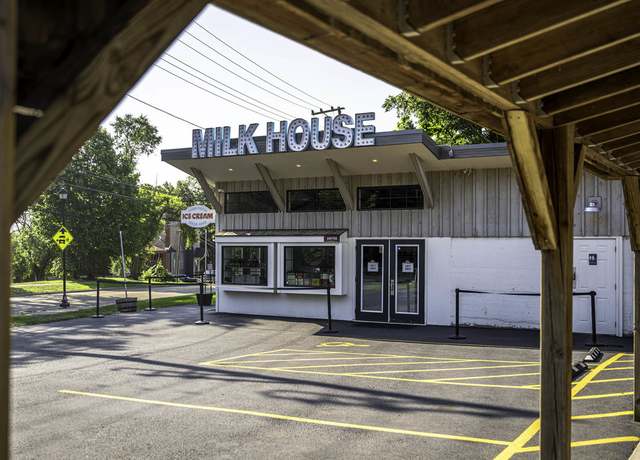 1434 Jackson Dr, Pingree Grove, IL 60140
1434 Jackson Dr, Pingree Grove, IL 60140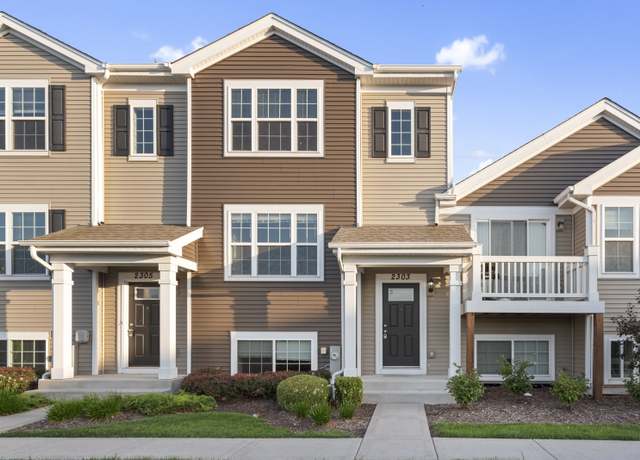 2303 Upland Rd, Pingree Grove, IL 60140
2303 Upland Rd, Pingree Grove, IL 60140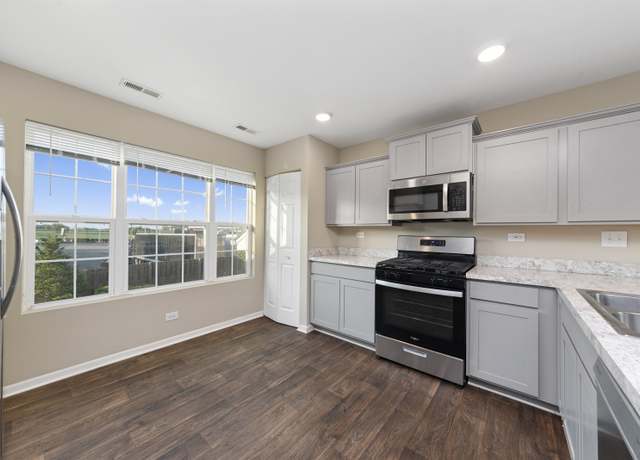 2303 Upland Rd, Pingree Grove, IL 60140
2303 Upland Rd, Pingree Grove, IL 60140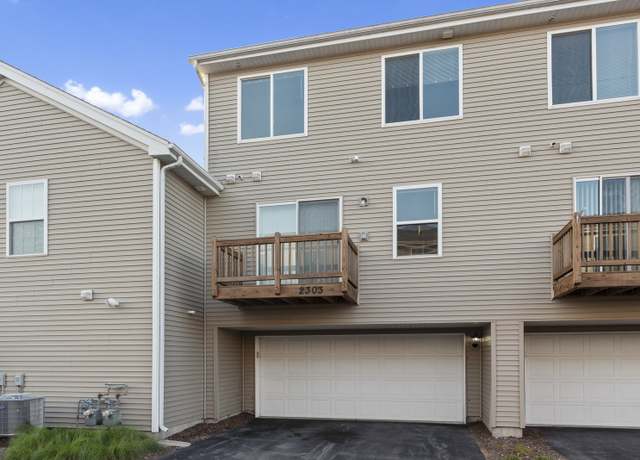 2303 Upland Rd, Pingree Grove, IL 60140
2303 Upland Rd, Pingree Grove, IL 60140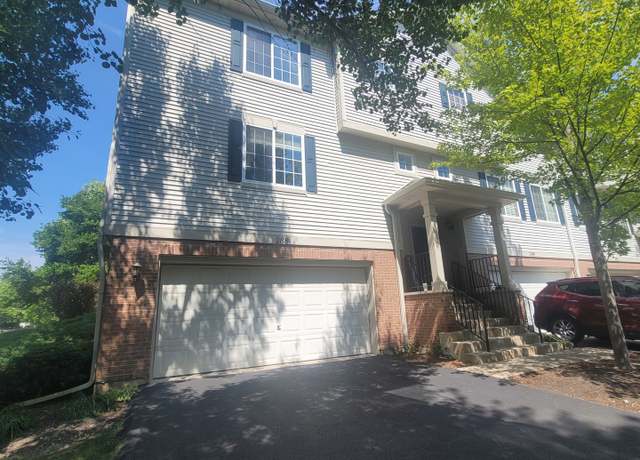 288 Evergreen Cir, Gilberts, IL 60136
288 Evergreen Cir, Gilberts, IL 60136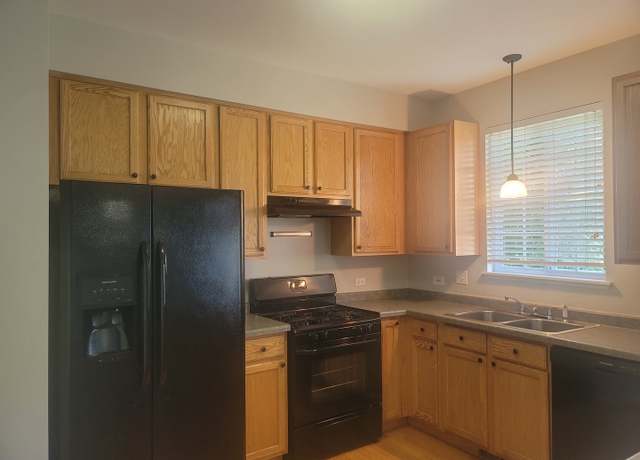 288 Evergreen Cir, Gilberts, IL 60136
288 Evergreen Cir, Gilberts, IL 60136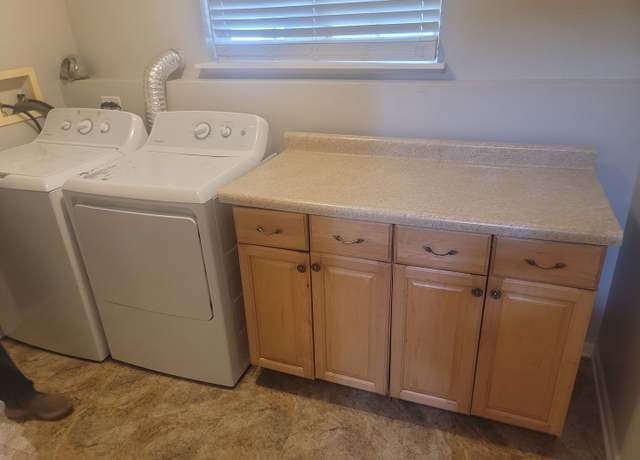 288 Evergreen Cir, Gilberts, IL 60136
288 Evergreen Cir, Gilberts, IL 60136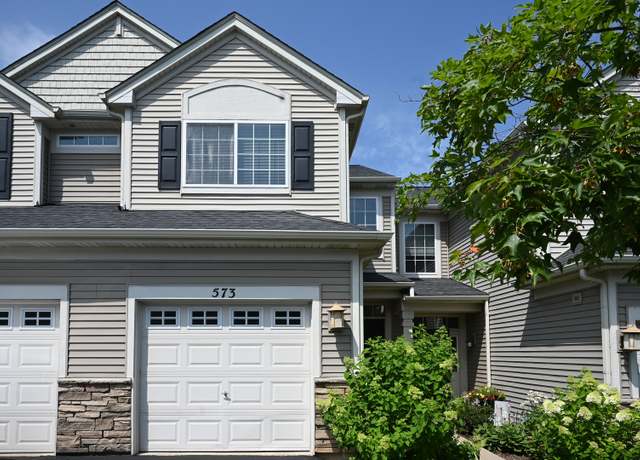 573 Telluride Dr #0, Gilberts, IL 60136
573 Telluride Dr #0, Gilberts, IL 60136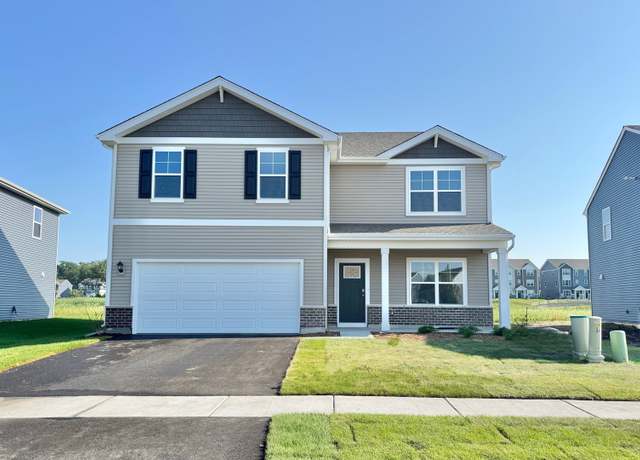 1343 Jackson Dr, Pingree Grove, IL 60140
1343 Jackson Dr, Pingree Grove, IL 60140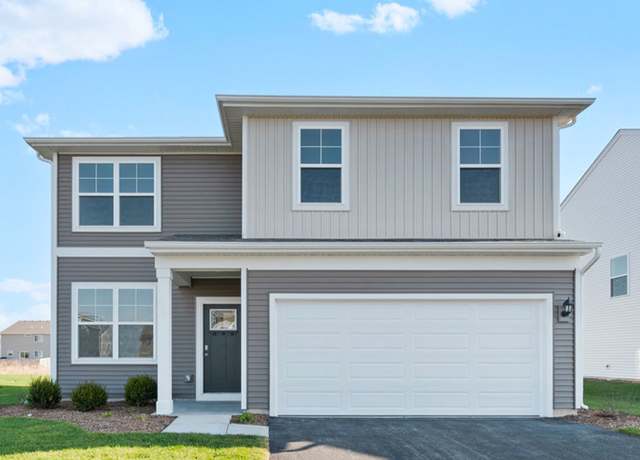 2560 Tahoe Ln, Pingree Grove, IL 60140
2560 Tahoe Ln, Pingree Grove, IL 60140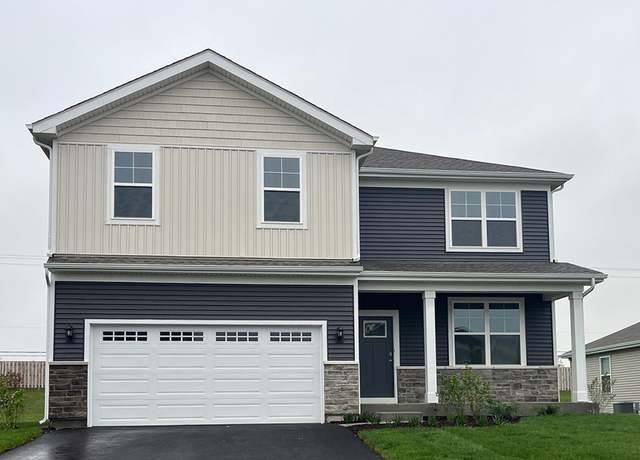 1562 Aspen Ct, Pingree Grove, IL 60140
1562 Aspen Ct, Pingree Grove, IL 60140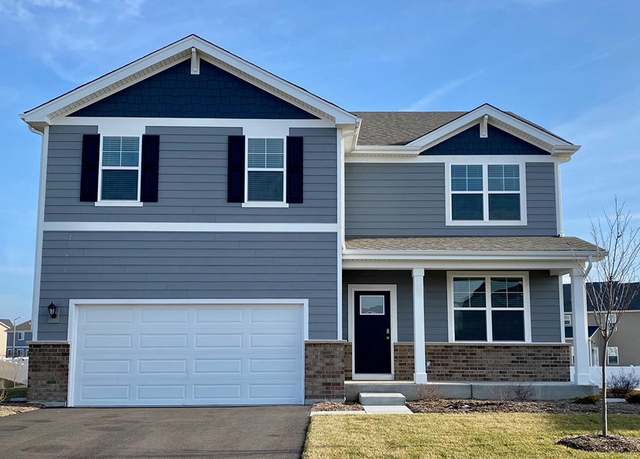 1572 Aspen Ct, Pingree Grove, IL 60140
1572 Aspen Ct, Pingree Grove, IL 60140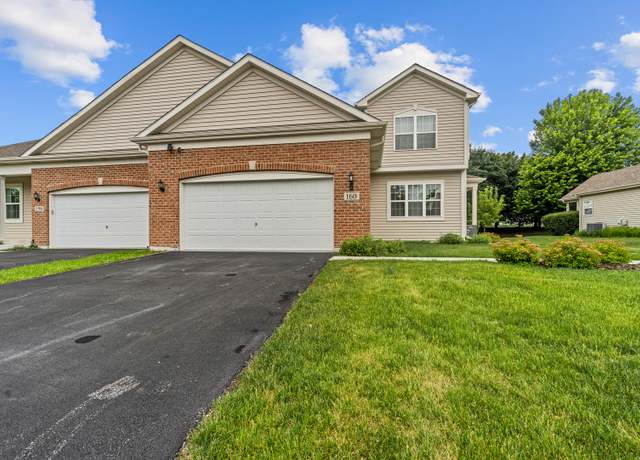 160 Valencia Pkwy, Gilberts, IL 60136
160 Valencia Pkwy, Gilberts, IL 60136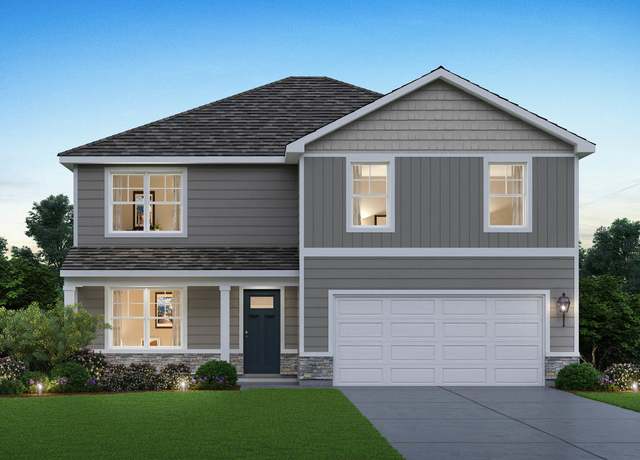 1451 Aspen Ln, Pingree Grove, IL 60140
1451 Aspen Ln, Pingree Grove, IL 60140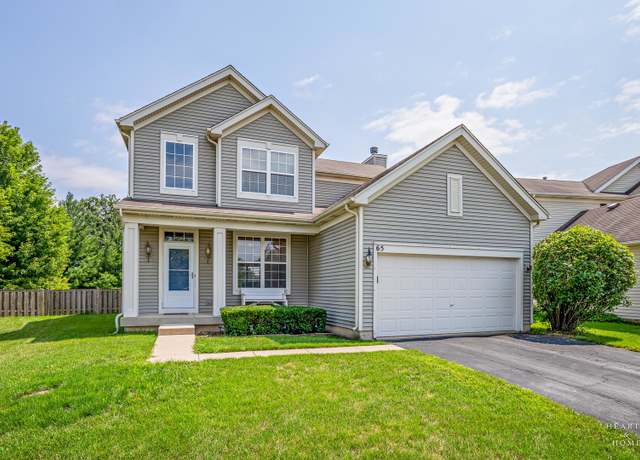 65 Woodland Park Cir, Gilberts, IL 60136
65 Woodland Park Cir, Gilberts, IL 60136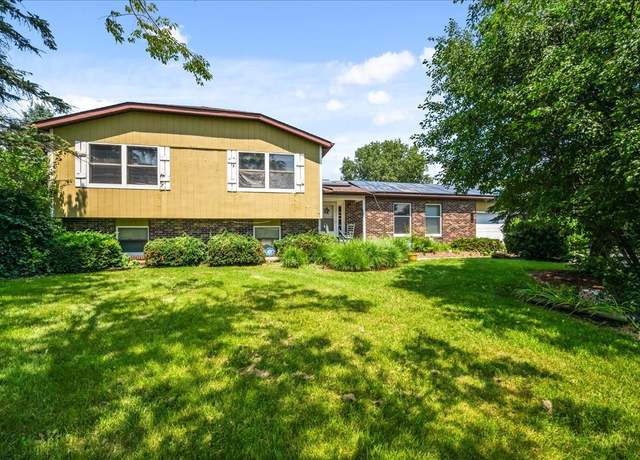 551 Kilkenny Ct, Gilberts, IL 60136
551 Kilkenny Ct, Gilberts, IL 60136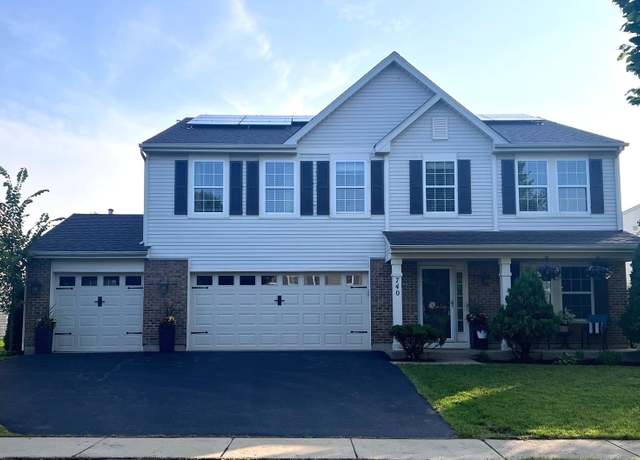 740 Glen Cove Ln, Pingree Grove, IL 60140
740 Glen Cove Ln, Pingree Grove, IL 60140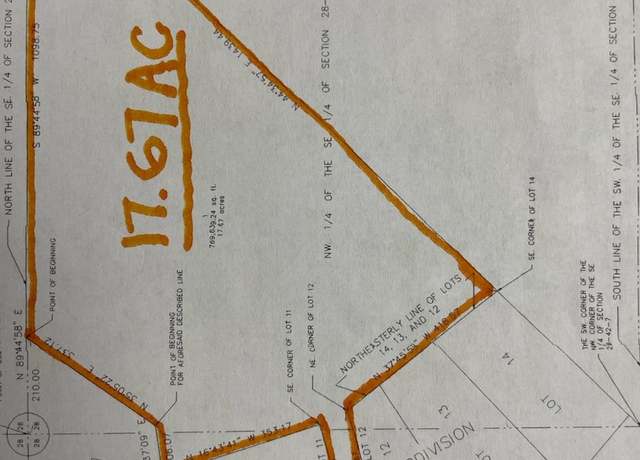 Lot 019 Old Stage Rd, Hampshire, IL 60140
Lot 019 Old Stage Rd, Hampshire, IL 60140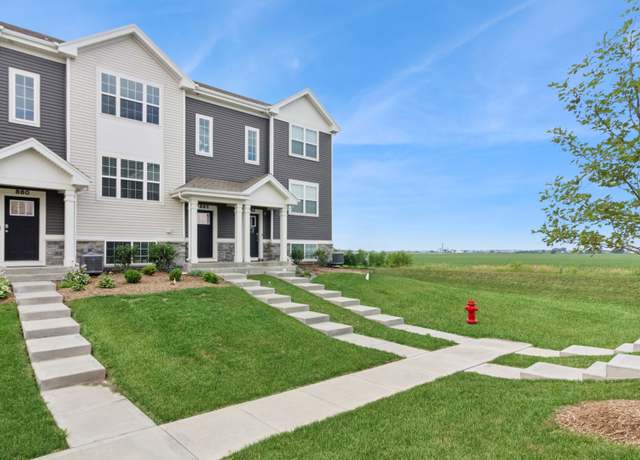 862 Briar Glen Ct, Hampshire, IL 60140
862 Briar Glen Ct, Hampshire, IL 60140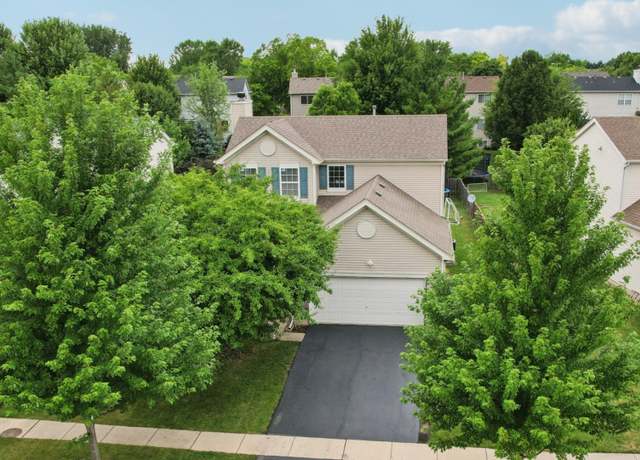 260 Breckenridge Dr, Gilberts, IL 60136
260 Breckenridge Dr, Gilberts, IL 60136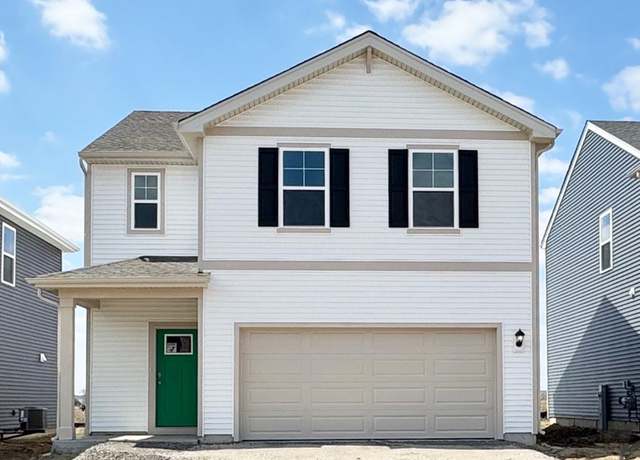 1511 Acadia Cir, Pingree Grove, IL 60140
1511 Acadia Cir, Pingree Grove, IL 60140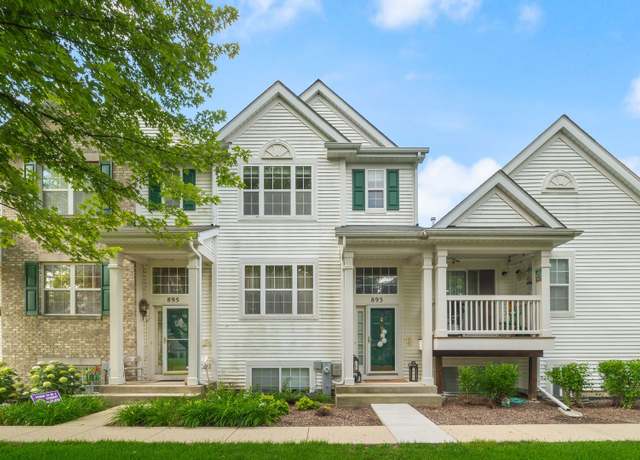 893 Emerald Dr, Pingree Grove, IL 60140
893 Emerald Dr, Pingree Grove, IL 60140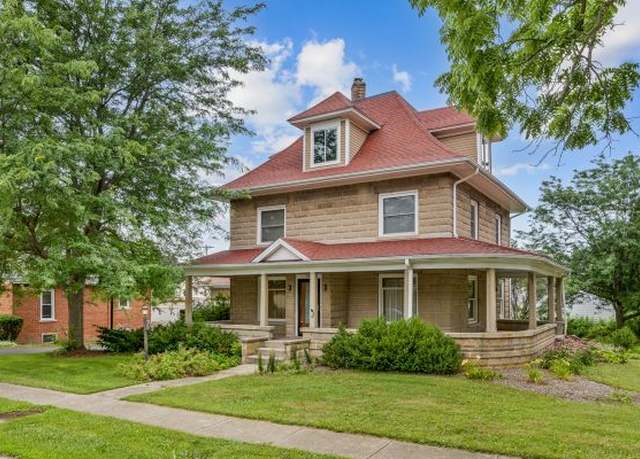 190 Grove Ave, Hampshire, IL 60140
190 Grove Ave, Hampshire, IL 60140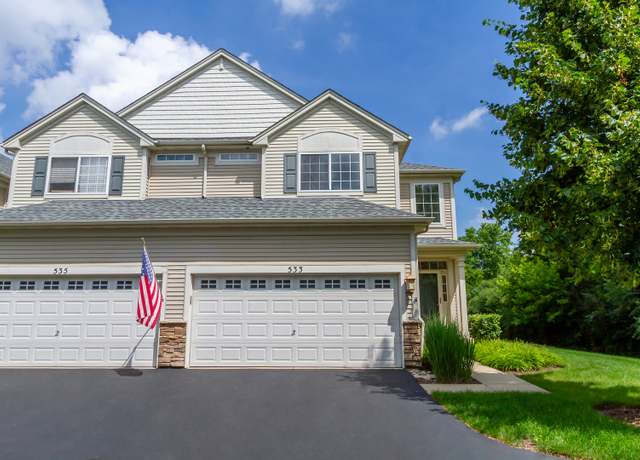 533 Telluride Dr, Gilberts, IL 60136
533 Telluride Dr, Gilberts, IL 60136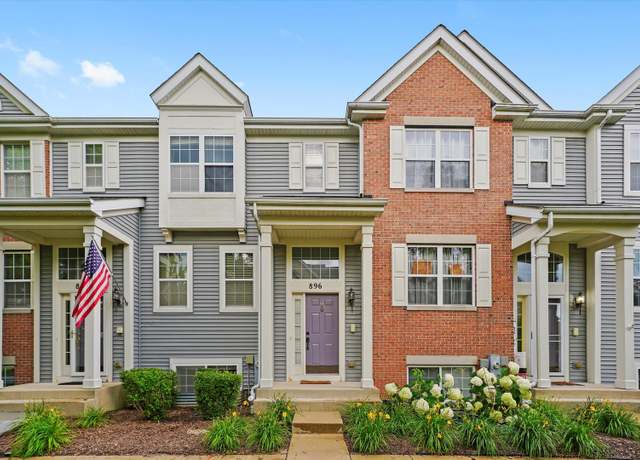 896 Clover Ln, Pingree Grove, IL 60140
896 Clover Ln, Pingree Grove, IL 60140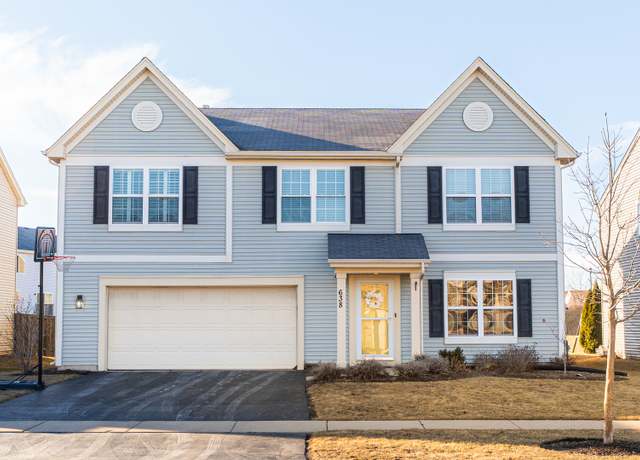 638 Dover St, Pingree Grove, IL 60140
638 Dover St, Pingree Grove, IL 60140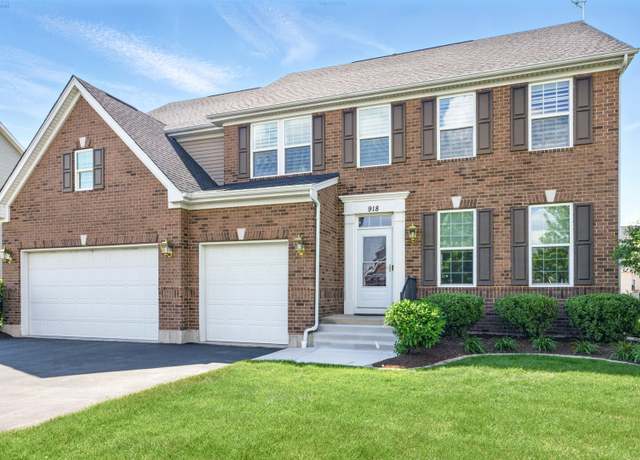 918 Glacial Falls Dr, Gilberts, IL 60136
918 Glacial Falls Dr, Gilberts, IL 60136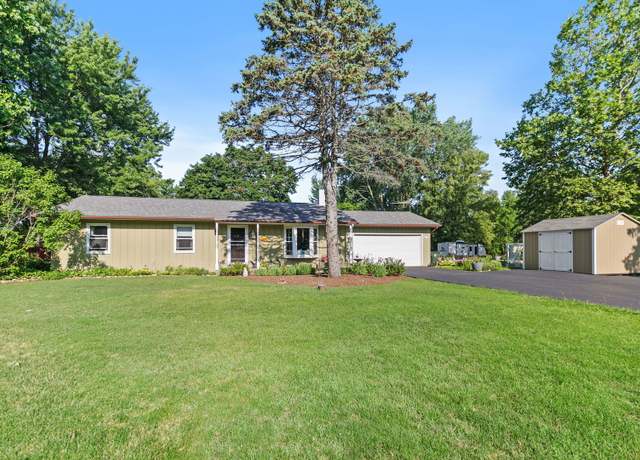 14N392 Coombs Rd, Elgin, IL 60124
14N392 Coombs Rd, Elgin, IL 60124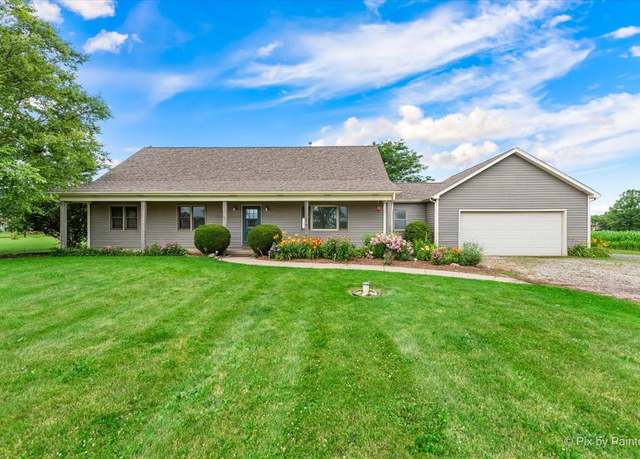 15N166 French Rd, Hampshire, IL 60140
15N166 French Rd, Hampshire, IL 60140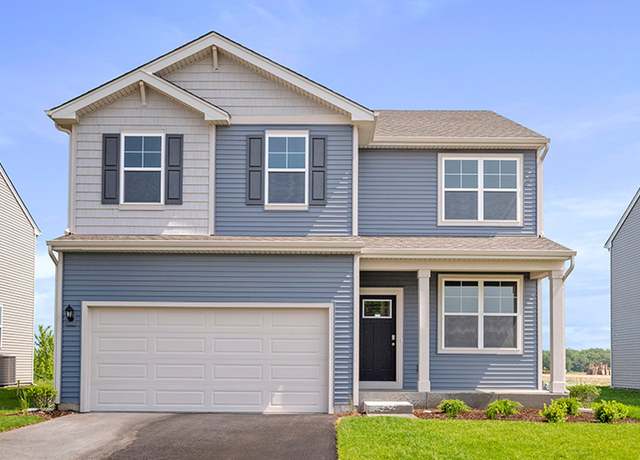 2571 Santa Fe Dr, Pingree Grove, IL 60140
2571 Santa Fe Dr, Pingree Grove, IL 60140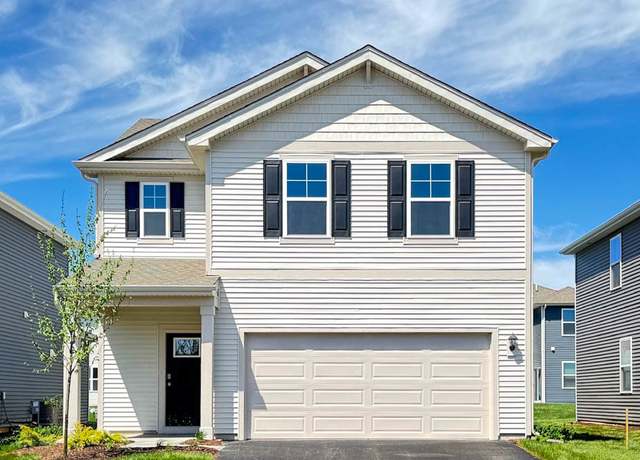 1491 Acadia Cir, Pingree Grove, IL 60140
1491 Acadia Cir, Pingree Grove, IL 60140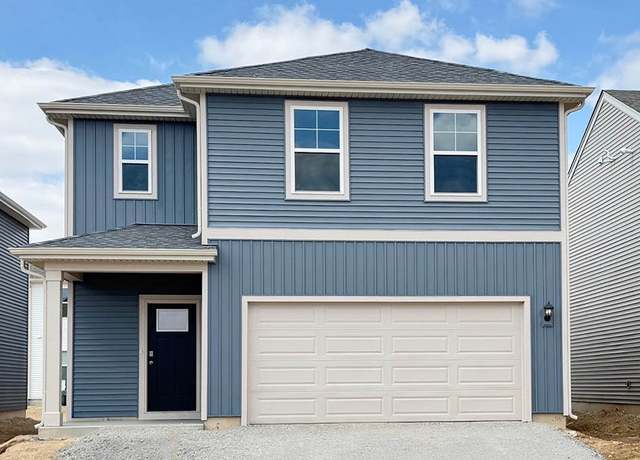 1481 Acadia Cir, Pingree Grove, IL 60140
1481 Acadia Cir, Pingree Grove, IL 60140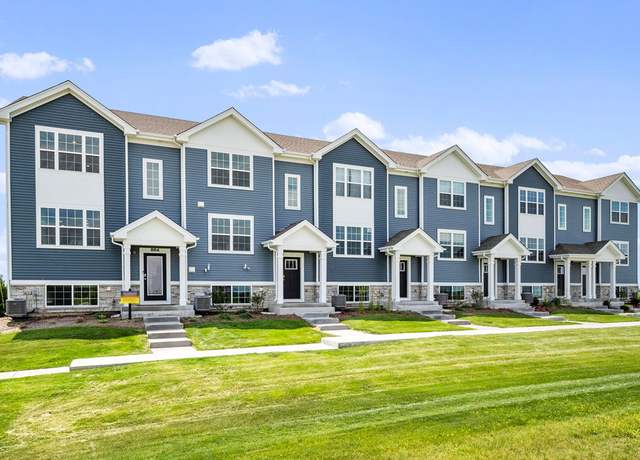 1415 Oakfield Ln, Pingree Grove, IL 60140
1415 Oakfield Ln, Pingree Grove, IL 60140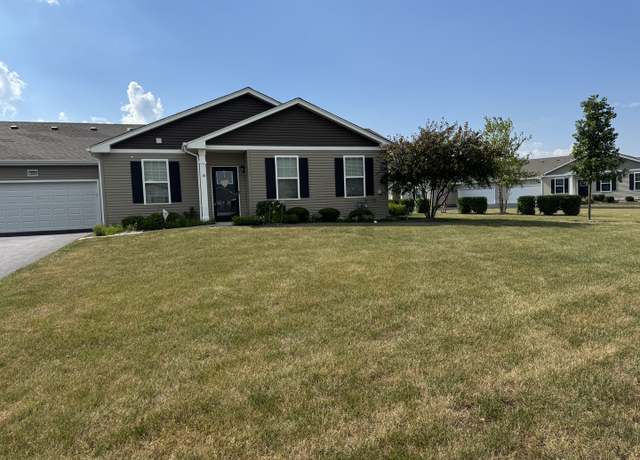 1603 Southern Cir, Pingree Grove, IL 60140
1603 Southern Cir, Pingree Grove, IL 60140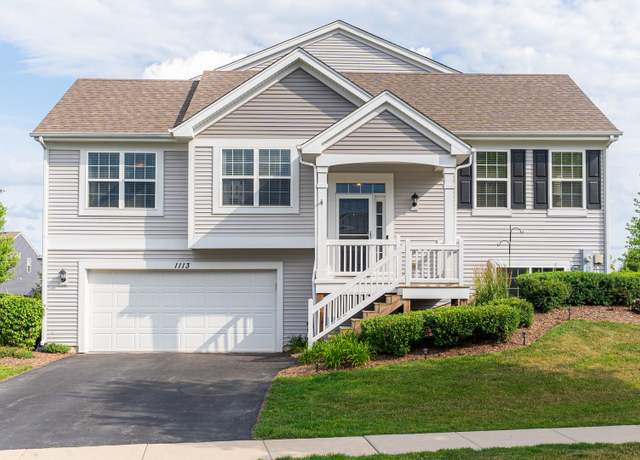 1113 Sapphire Ln, Pingree Grove, IL 60140
1113 Sapphire Ln, Pingree Grove, IL 60140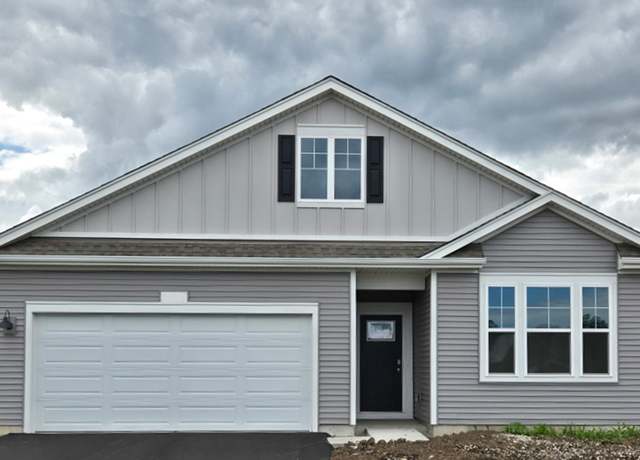 2458 Plains Dr, Pingree Grove, IL 60140
2458 Plains Dr, Pingree Grove, IL 60140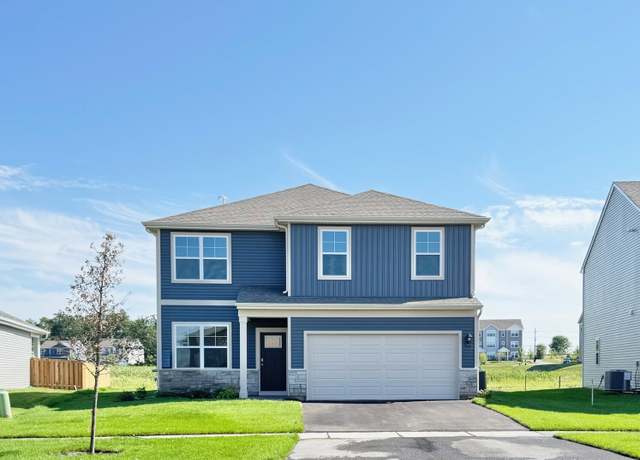 1491 Aspen Ln, Pingree Grove, IL 60140
1491 Aspen Ln, Pingree Grove, IL 60140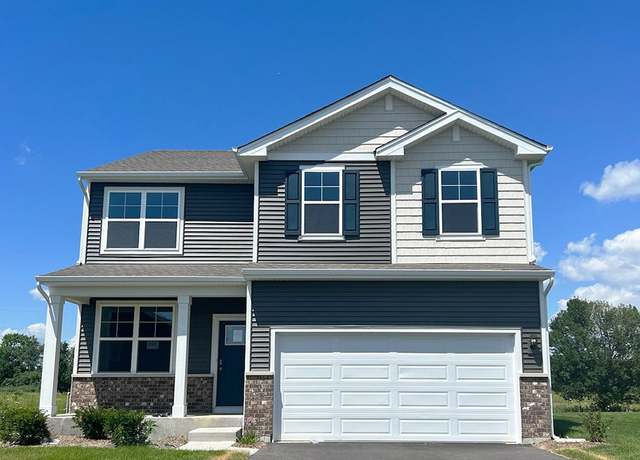 1461 Aspen Ln, Pingree Grove, IL 60140
1461 Aspen Ln, Pingree Grove, IL 60140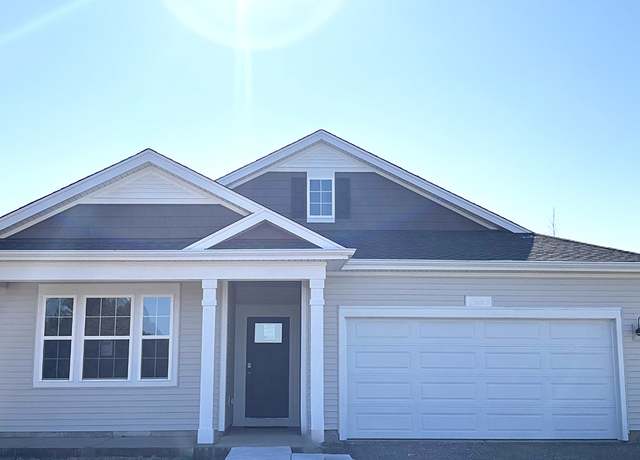 819 Mesa Ln, Pingree Grove, IL 60140
819 Mesa Ln, Pingree Grove, IL 60140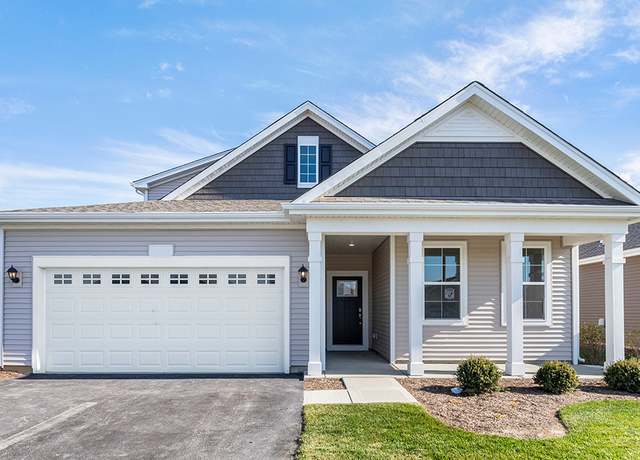 880 Mesa Ln, Pingree Grove, IL 60140
880 Mesa Ln, Pingree Grove, IL 60140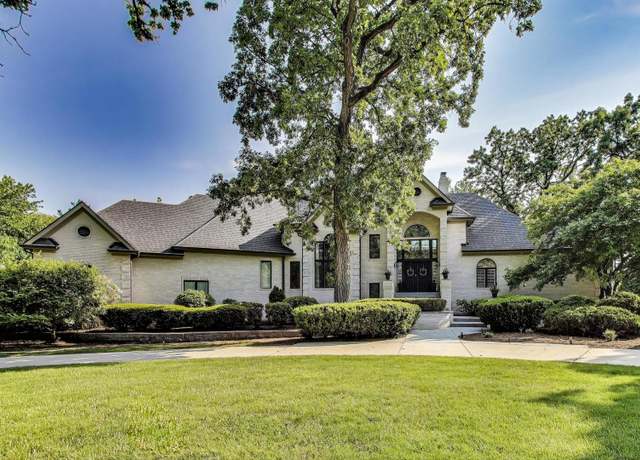 17n431 Oak Knoll Ln, Dundee, IL 60118
17n431 Oak Knoll Ln, Dundee, IL 60118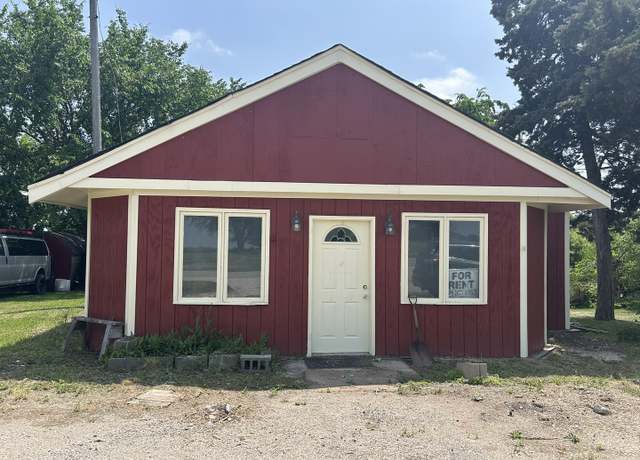 43W461 Route 20 Hwy, Pingree Grove, IL 60140
43W461 Route 20 Hwy, Pingree Grove, IL 60140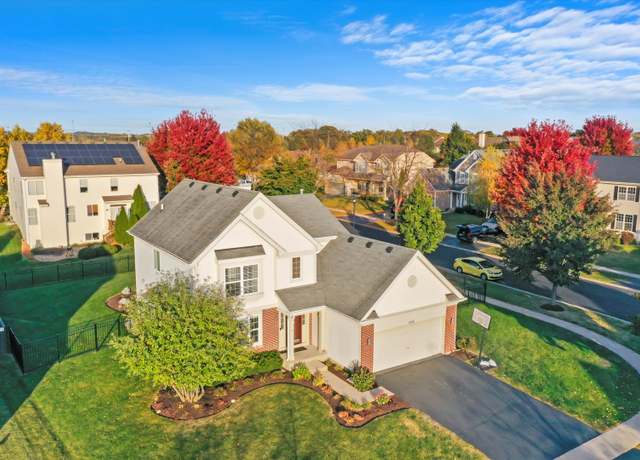 1024 Birchwood Dr, Pingree Grove, IL 60140
1024 Birchwood Dr, Pingree Grove, IL 60140

 United States
United States Canada
Canada