More to explore in Desert Wind Middle School, AZ
- Featured
- Price
- Bedroom
Popular Markets in Arizona
- Phoenix homes for sale$479,995
- Scottsdale homes for sale$950,000
- Gilbert homes for sale$624,995
- Chandler homes for sale$567,000
- Mesa homes for sale$489,990
- Tucson homes for sale$335,000
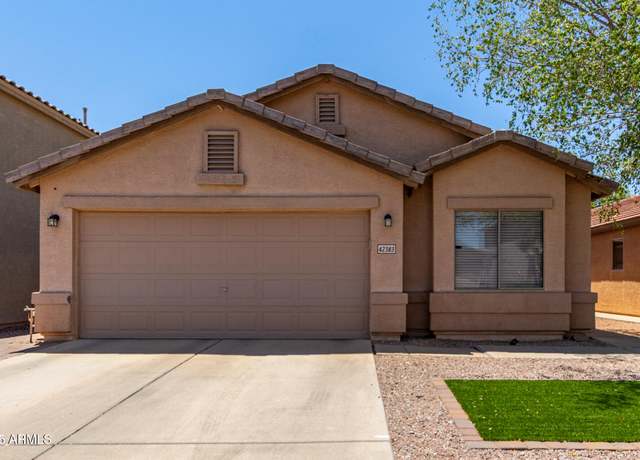 42383 W Hillman Dr, Maricopa, AZ 85138
42383 W Hillman Dr, Maricopa, AZ 85138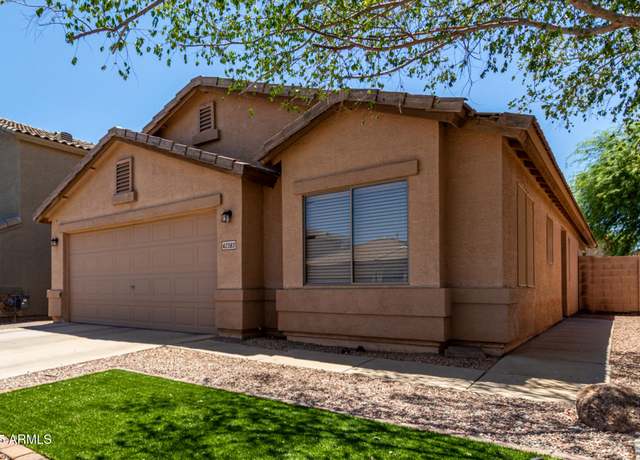 42383 W Hillman Dr, Maricopa, AZ 85138
42383 W Hillman Dr, Maricopa, AZ 85138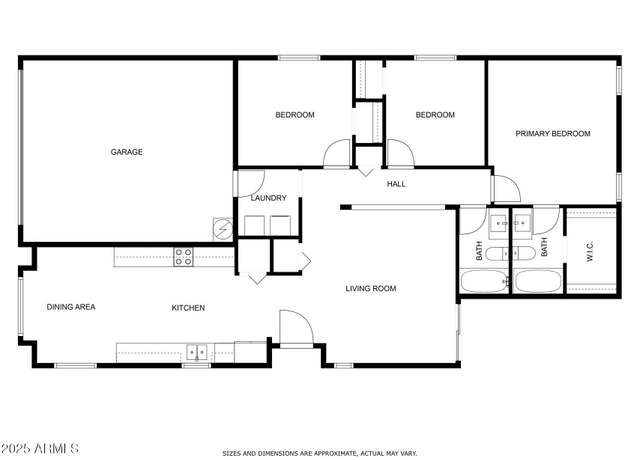 42383 W Hillman Dr, Maricopa, AZ 85138
42383 W Hillman Dr, Maricopa, AZ 85138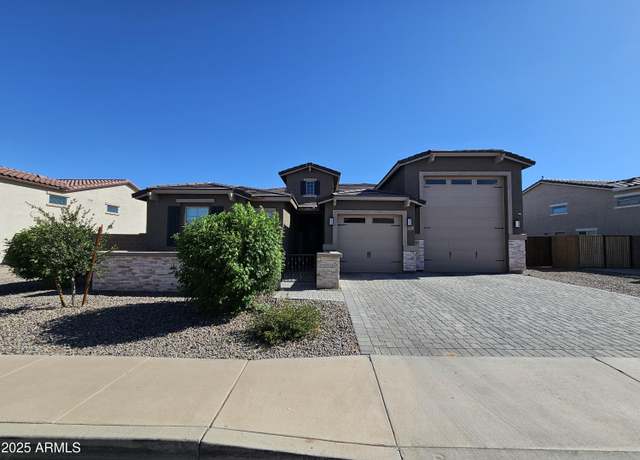 40751 W Hall Dr, Maricopa, AZ 85138
40751 W Hall Dr, Maricopa, AZ 85138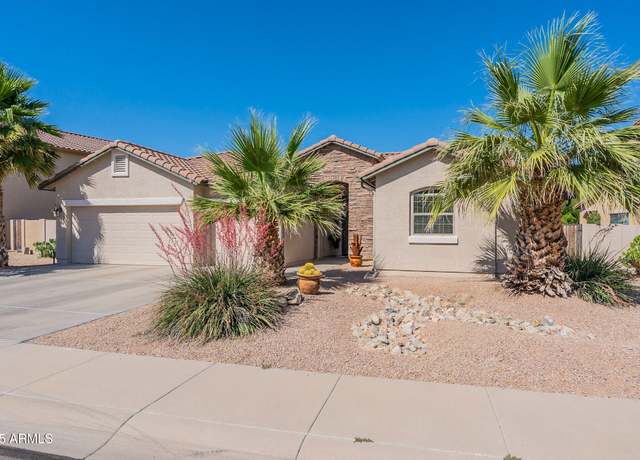 17141 N Oliveto Ave, Maricopa, AZ 85138
17141 N Oliveto Ave, Maricopa, AZ 85138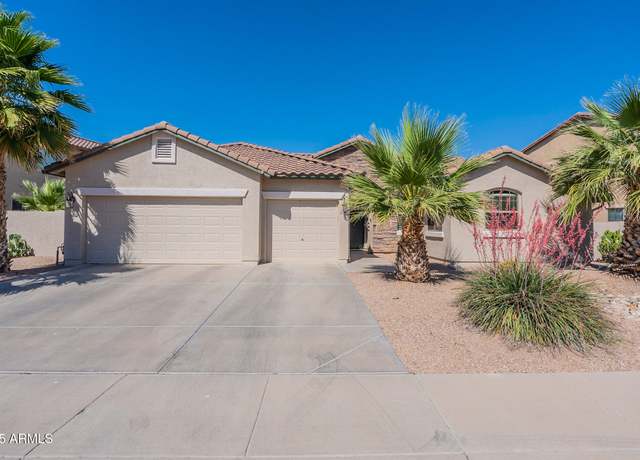 17141 N Oliveto Ave, Maricopa, AZ 85138
17141 N Oliveto Ave, Maricopa, AZ 85138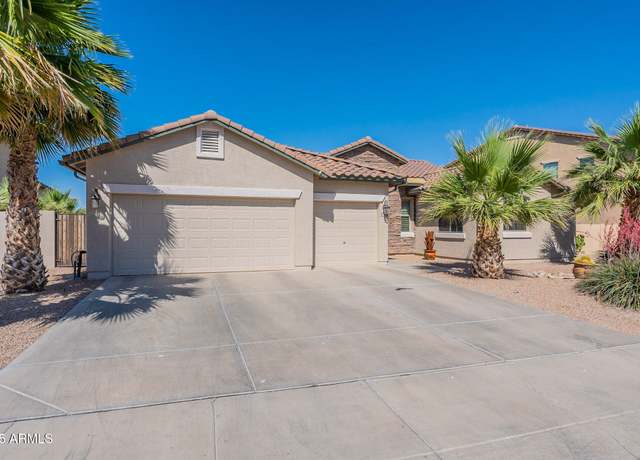 17141 N Oliveto Ave, Maricopa, AZ 85138
17141 N Oliveto Ave, Maricopa, AZ 85138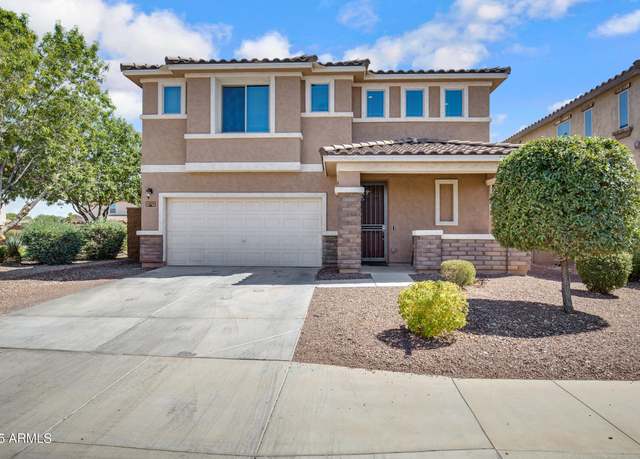 41215 W Elm Dr, Maricopa, AZ 85138
41215 W Elm Dr, Maricopa, AZ 85138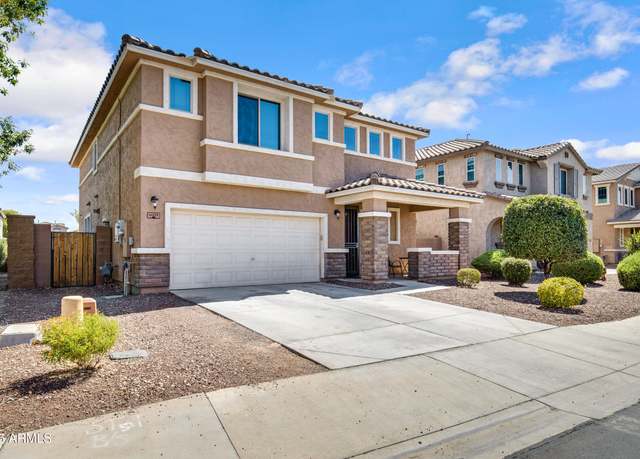 41215 W Elm Dr, Maricopa, AZ 85138
41215 W Elm Dr, Maricopa, AZ 85138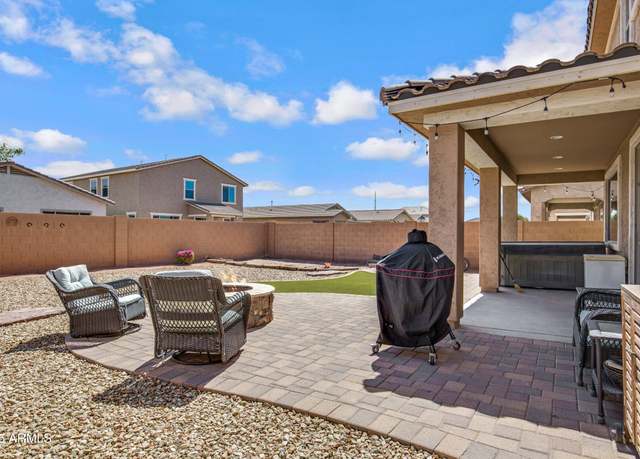 41215 W Elm Dr, Maricopa, AZ 85138
41215 W Elm Dr, Maricopa, AZ 85138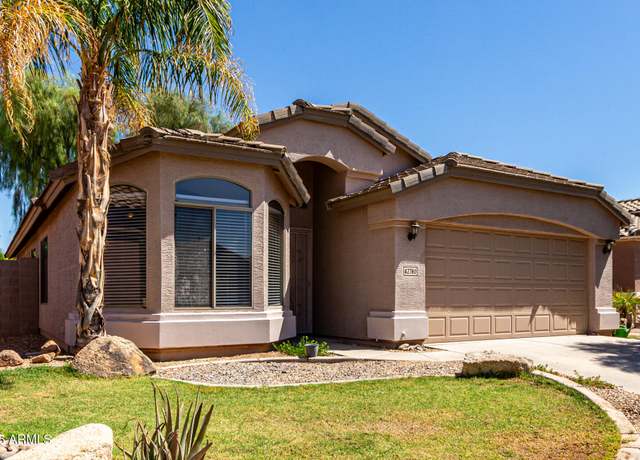 42780 W Venture Rd, Maricopa, AZ 85138
42780 W Venture Rd, Maricopa, AZ 85138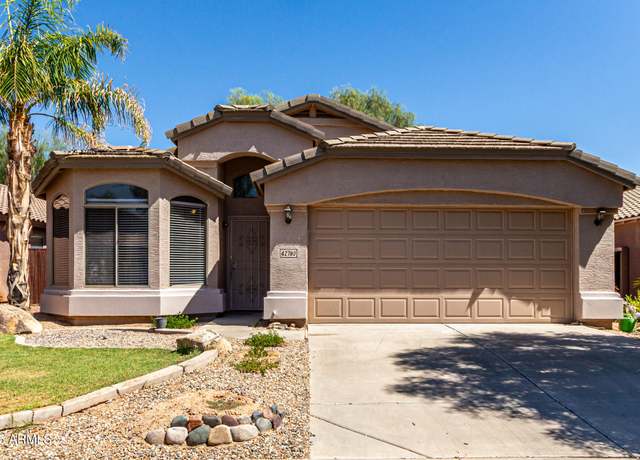 42780 W Venture Rd, Maricopa, AZ 85138
42780 W Venture Rd, Maricopa, AZ 85138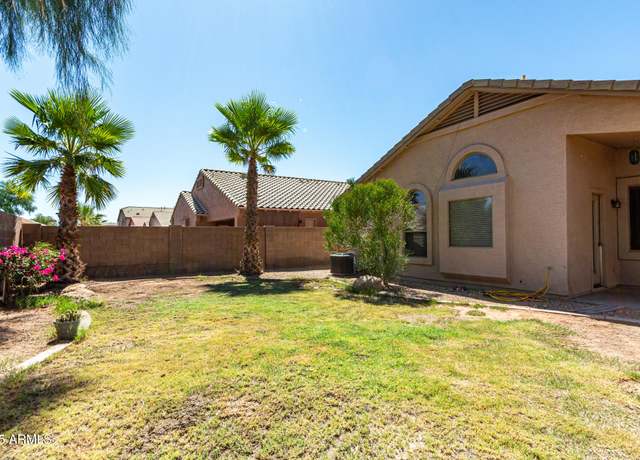 42780 W Venture Rd, Maricopa, AZ 85138
42780 W Venture Rd, Maricopa, AZ 85138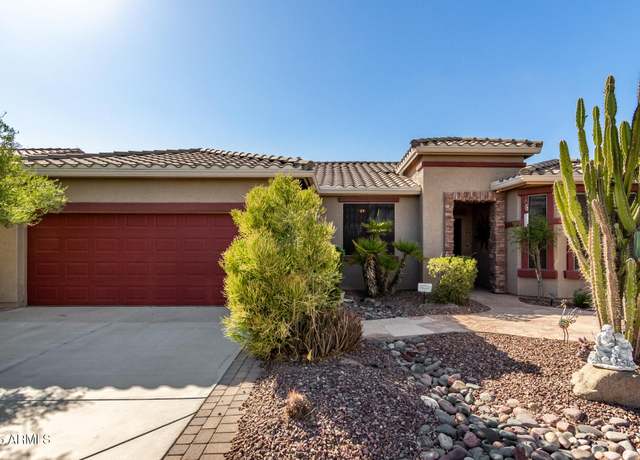 42310 W Fountainhead St, Maricopa, AZ 85138
42310 W Fountainhead St, Maricopa, AZ 85138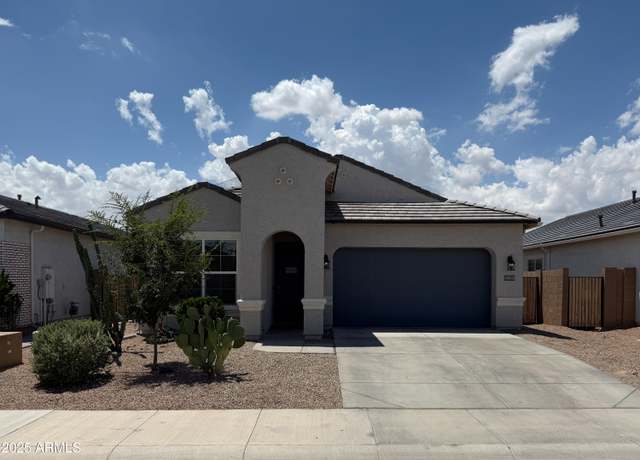 40803 W Shaver Dr, Maricopa, AZ 85138
40803 W Shaver Dr, Maricopa, AZ 85138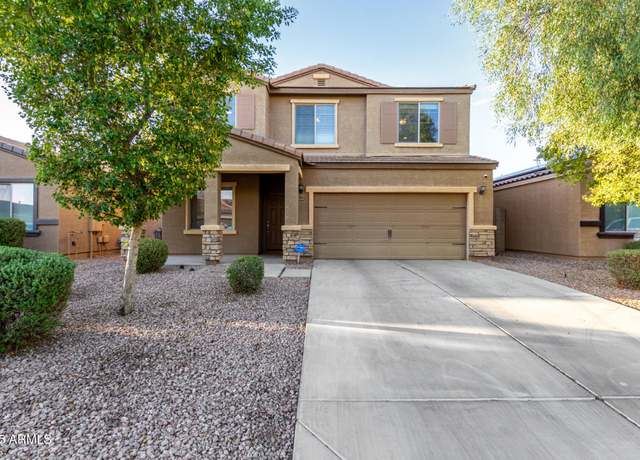 38060 W LA Paz St, Maricopa, AZ 85138
38060 W LA Paz St, Maricopa, AZ 85138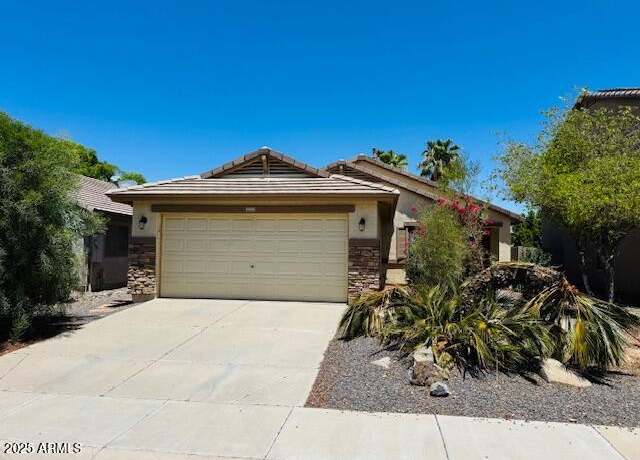 41896 W Avella Dr, Maricopa, AZ 85138
41896 W Avella Dr, Maricopa, AZ 85138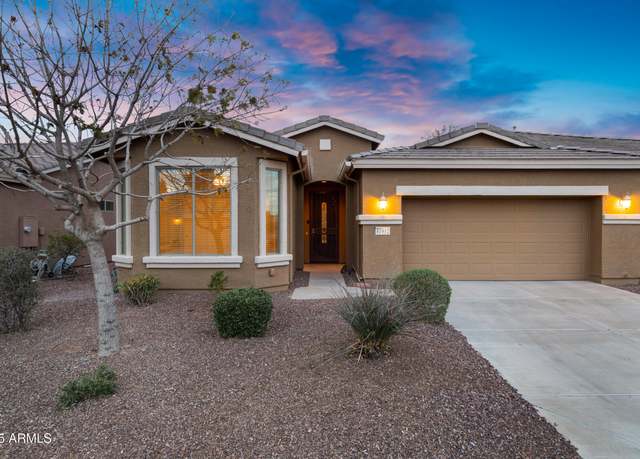 41952 W Ellington Ln, Maricopa, AZ 85138
41952 W Ellington Ln, Maricopa, AZ 85138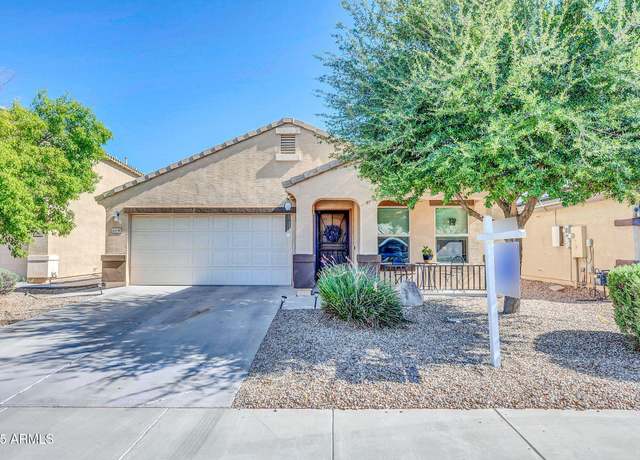 40390 W Coltin Way, Maricopa, AZ 85138
40390 W Coltin Way, Maricopa, AZ 85138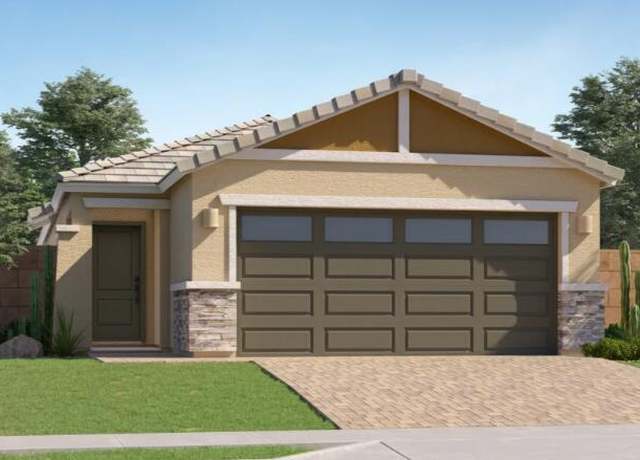 17662 N Del Mar Ave, Maricopa, AZ 85138
17662 N Del Mar Ave, Maricopa, AZ 85138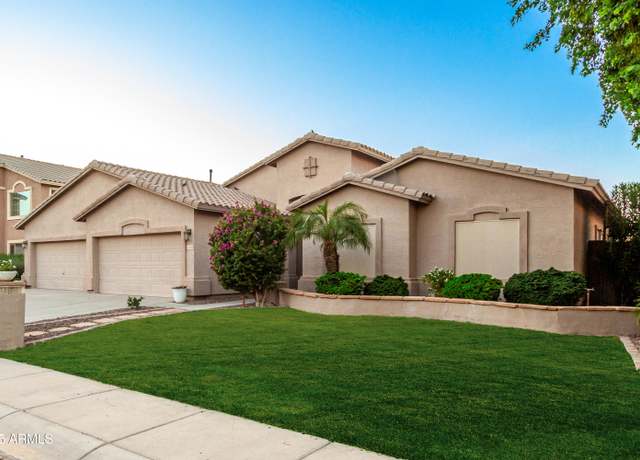 42422 W Bravo Dr, Maricopa, AZ 85138
42422 W Bravo Dr, Maricopa, AZ 85138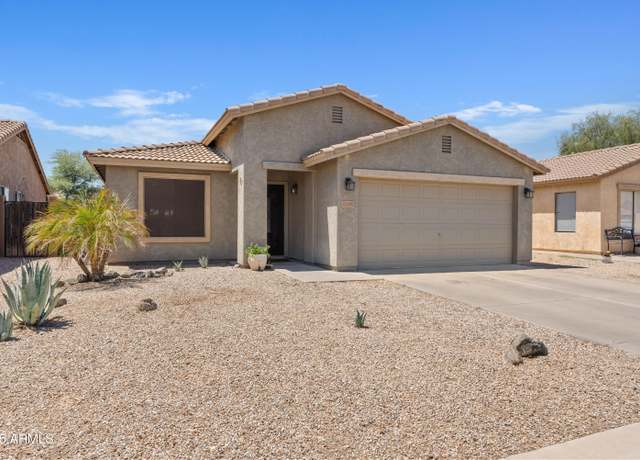 43907 W Sagebrush Trl, Maricopa, AZ 85138
43907 W Sagebrush Trl, Maricopa, AZ 85138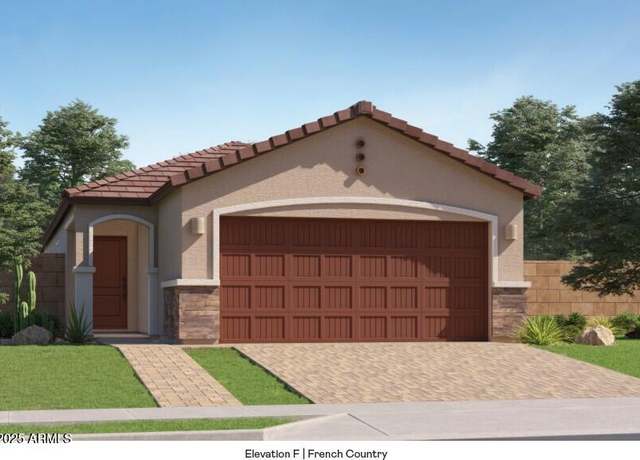 17672 N Del Mar Ave, Maricopa, AZ 85138
17672 N Del Mar Ave, Maricopa, AZ 85138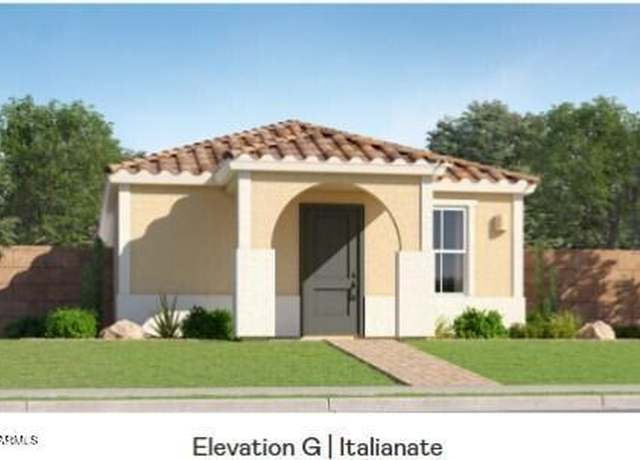 36108 W Maddaloni Ave, Maricopa, AZ 85138
36108 W Maddaloni Ave, Maricopa, AZ 85138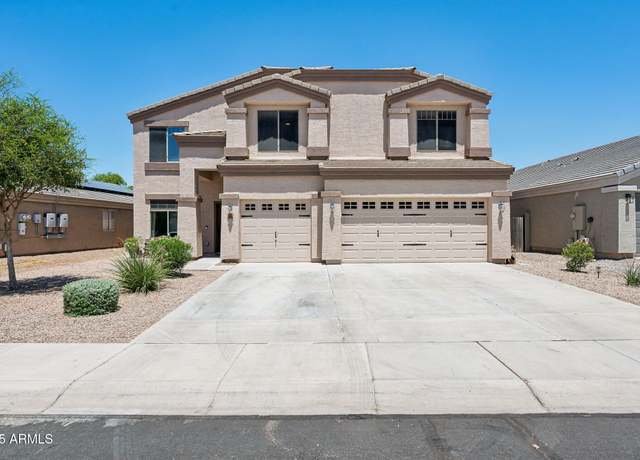 42844 W Wild Horse Trl, Maricopa, AZ 85138
42844 W Wild Horse Trl, Maricopa, AZ 85138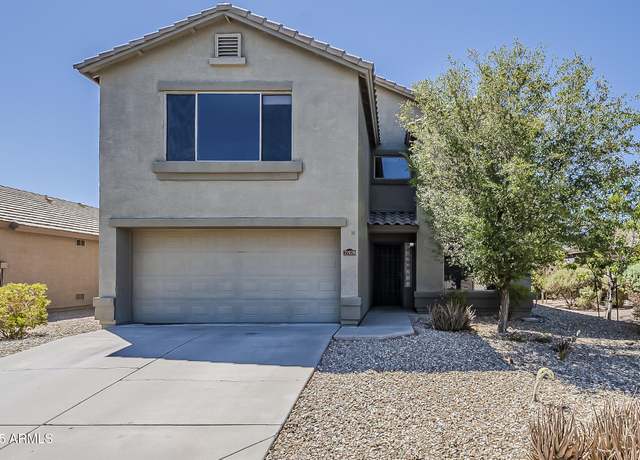 21928 N Braden Rd, Maricopa, AZ 85138
21928 N Braden Rd, Maricopa, AZ 85138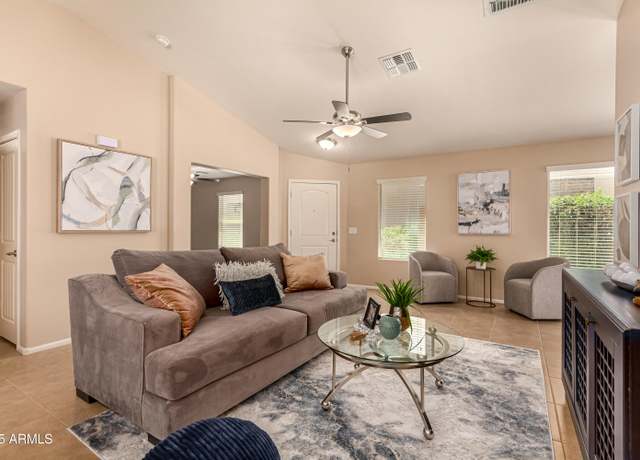 41392 W Coltin Way, Maricopa, AZ 85138
41392 W Coltin Way, Maricopa, AZ 85138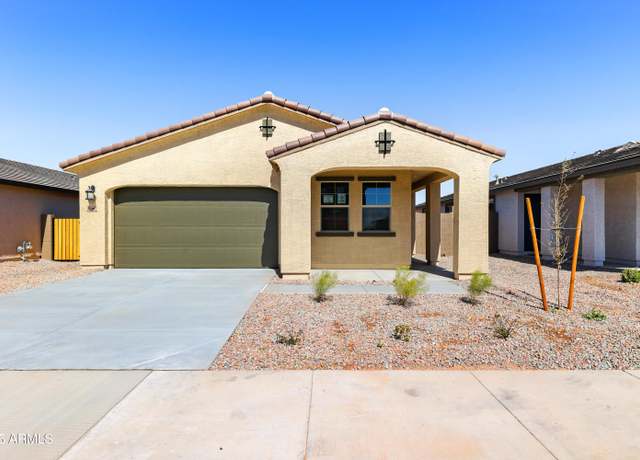 37582 W San Clemente St, Maricopa, AZ 85138
37582 W San Clemente St, Maricopa, AZ 85138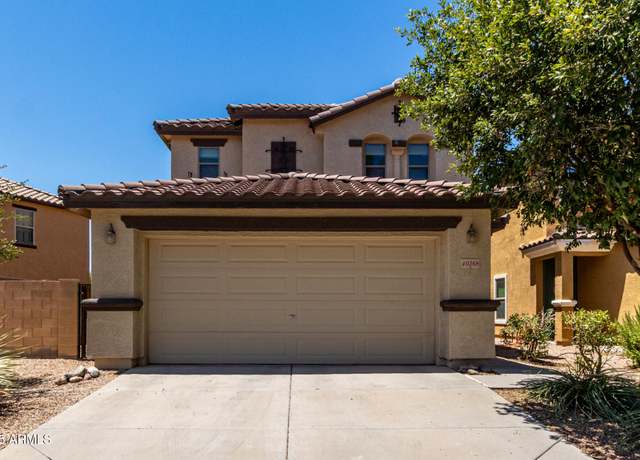 40368 W Peggy Ct, Maricopa, AZ 85138
40368 W Peggy Ct, Maricopa, AZ 85138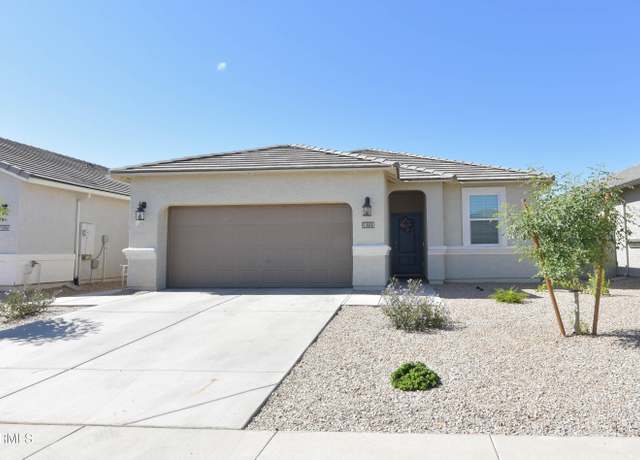 38135 W Cannataro Ln, Maricopa, AZ 85138
38135 W Cannataro Ln, Maricopa, AZ 85138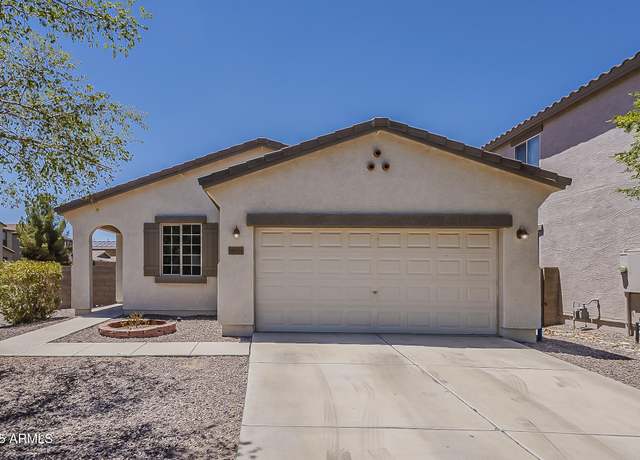 19034 N Ventana Ln, Maricopa, AZ 85138
19034 N Ventana Ln, Maricopa, AZ 85138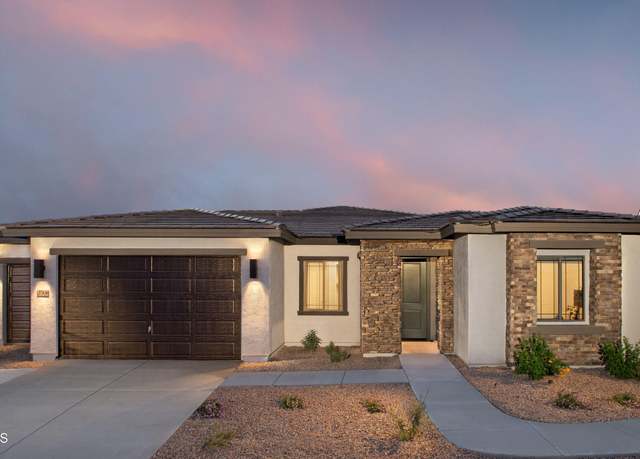 37830 W Nina St, Maricopa, AZ 85138
37830 W Nina St, Maricopa, AZ 85138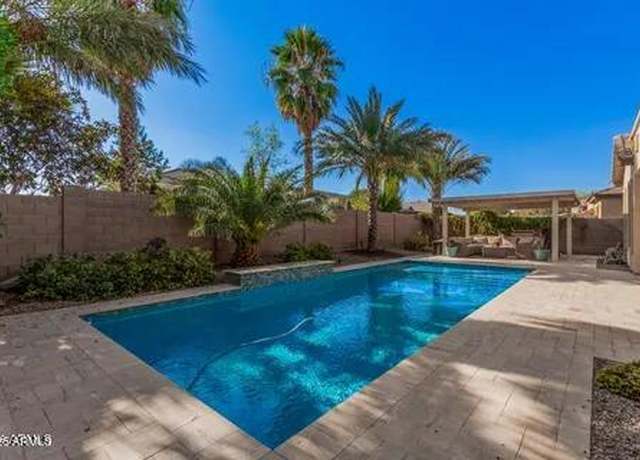 44565 W Garden Ln, Maricopa, AZ 85139
44565 W Garden Ln, Maricopa, AZ 85139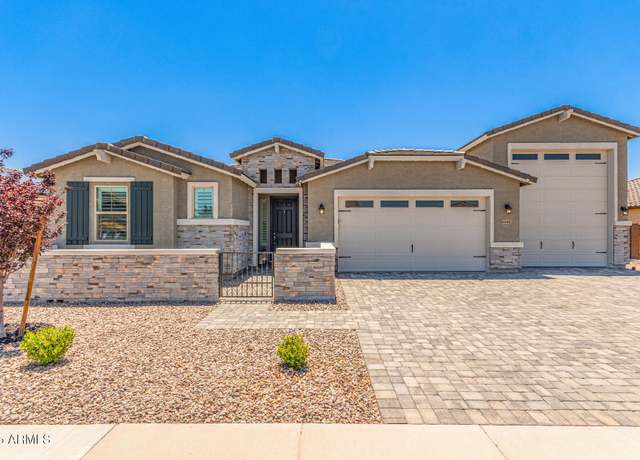 40481 W Desert Fairways Dr, Maricopa, AZ 85138
40481 W Desert Fairways Dr, Maricopa, AZ 85138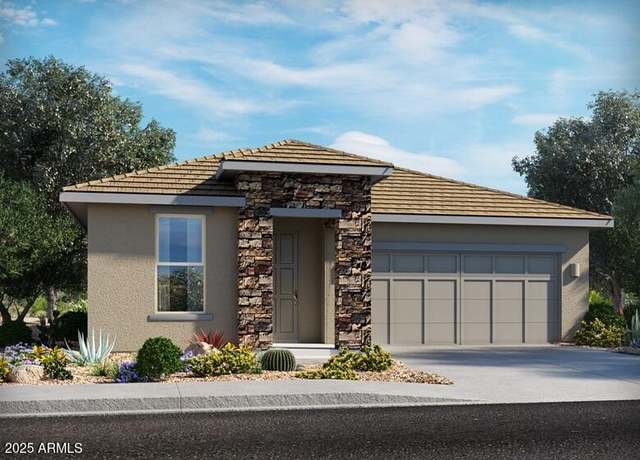 42070 W Celebration Ln, Maricopa, AZ 85138
42070 W Celebration Ln, Maricopa, AZ 85138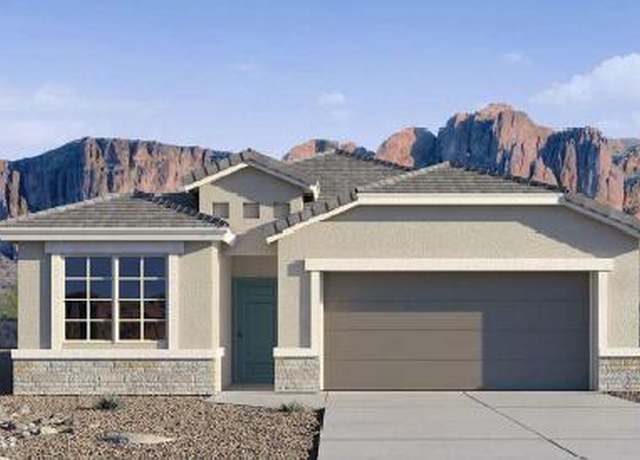 38100 W Frascati Ave, Maricopa, AZ 85138
38100 W Frascati Ave, Maricopa, AZ 85138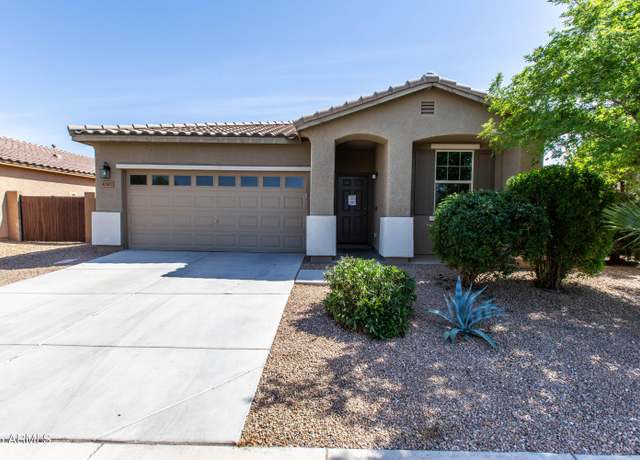 42607 W Centennial Ct, Maricopa, AZ 85138
42607 W Centennial Ct, Maricopa, AZ 85138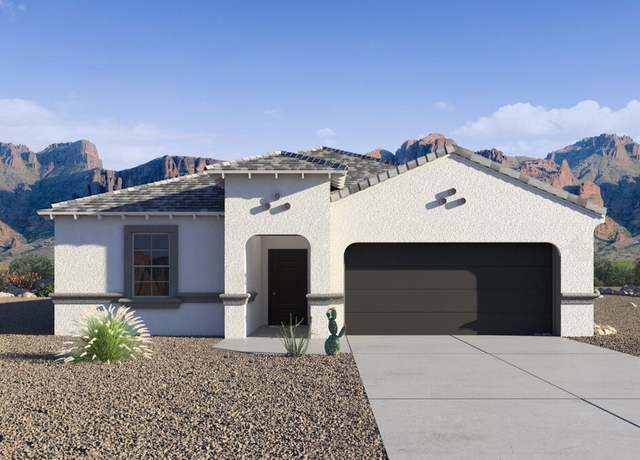 38050 W Bello Ln, Maricopa, AZ 85138
38050 W Bello Ln, Maricopa, AZ 85138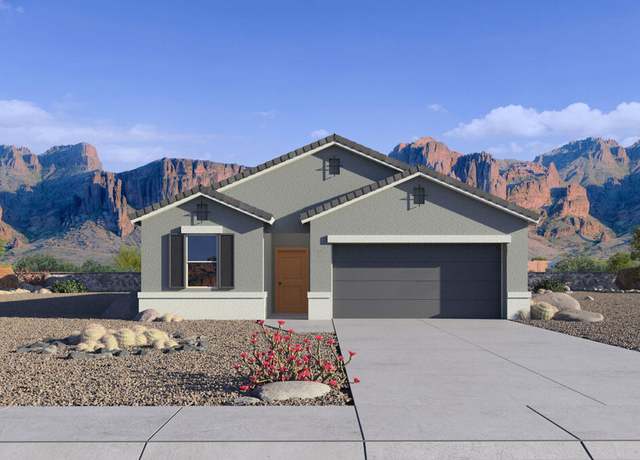 38110 W Frascati Ave, Maricopa, AZ 85138
38110 W Frascati Ave, Maricopa, AZ 85138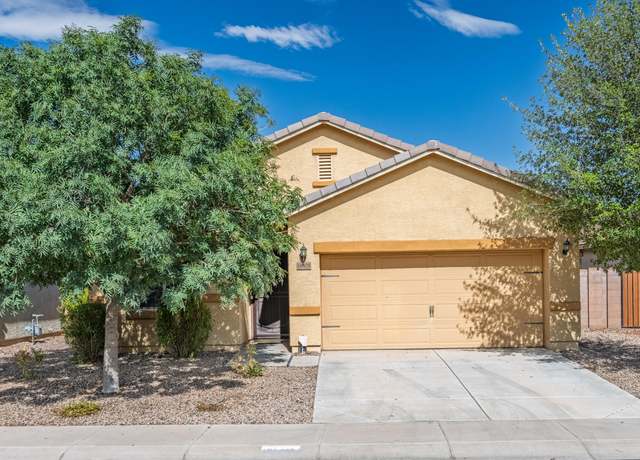 18479 N Ventana Ln, Maricopa, AZ 85138
18479 N Ventana Ln, Maricopa, AZ 85138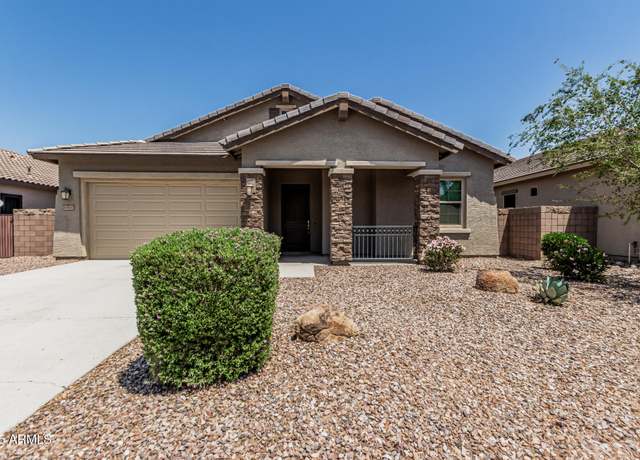 43930 W Stonecreek Rd, Maricopa, AZ 85139
43930 W Stonecreek Rd, Maricopa, AZ 85139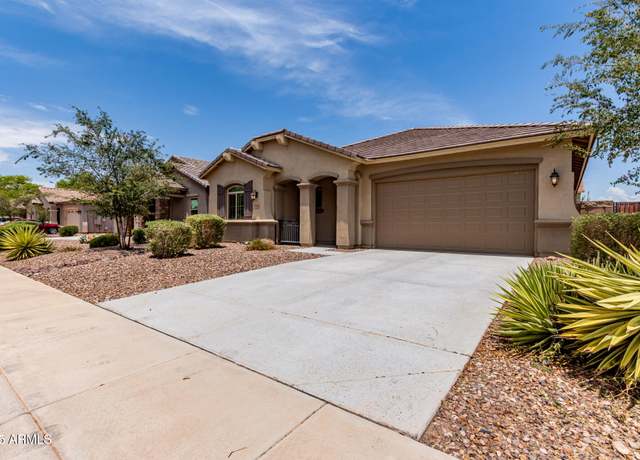 43916 W Stonecreek Rd, Maricopa, AZ 85139
43916 W Stonecreek Rd, Maricopa, AZ 85139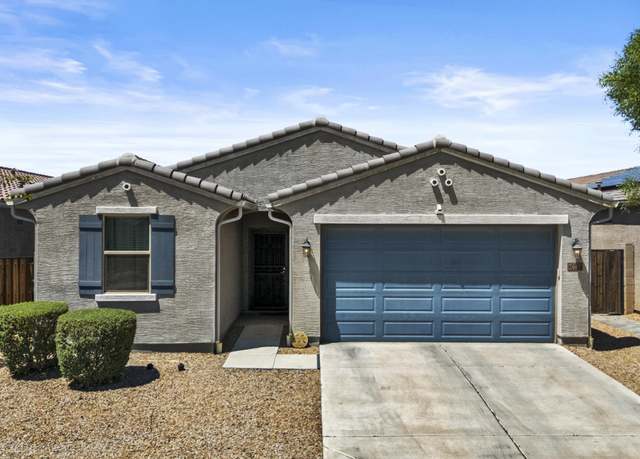 40538 W Hensley Way, Maricopa, AZ 85138
40538 W Hensley Way, Maricopa, AZ 85138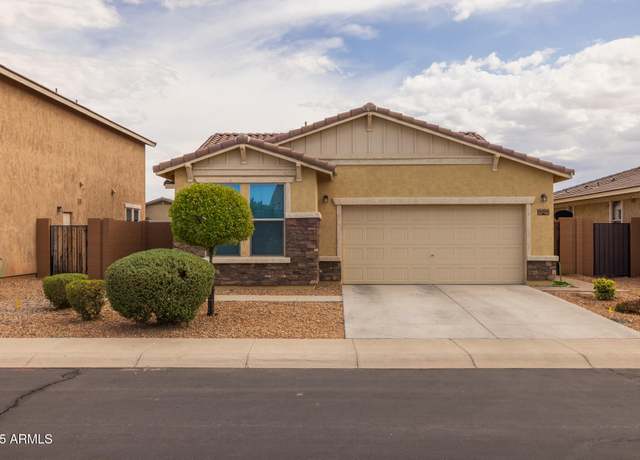 41263 W Elm Dr, Maricopa, AZ 85138
41263 W Elm Dr, Maricopa, AZ 85138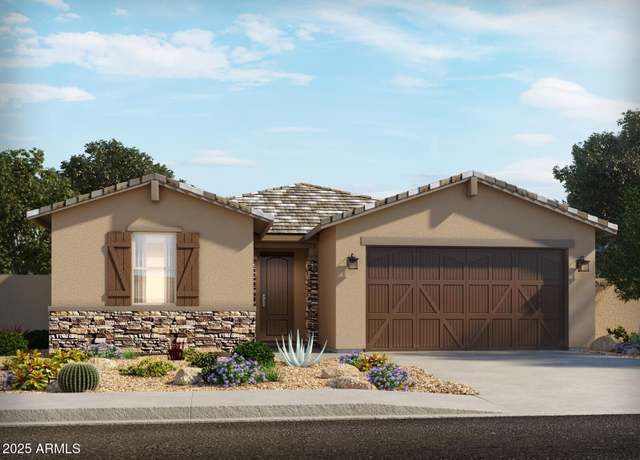 37470 W San Sisto Ave, Maricopa, AZ 85138
37470 W San Sisto Ave, Maricopa, AZ 85138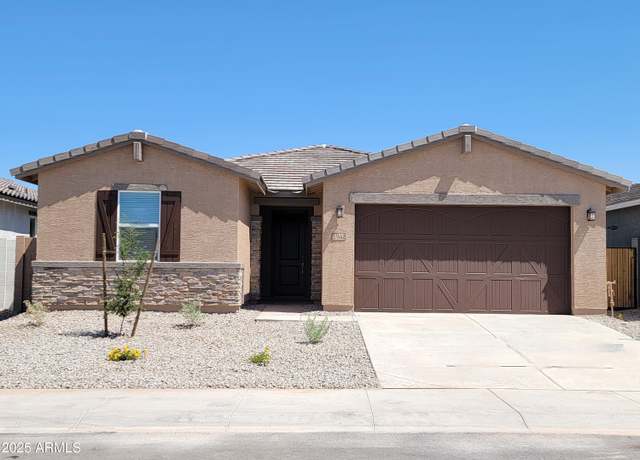 37442 W San Sisto Ave, Maricopa, AZ 85138
37442 W San Sisto Ave, Maricopa, AZ 85138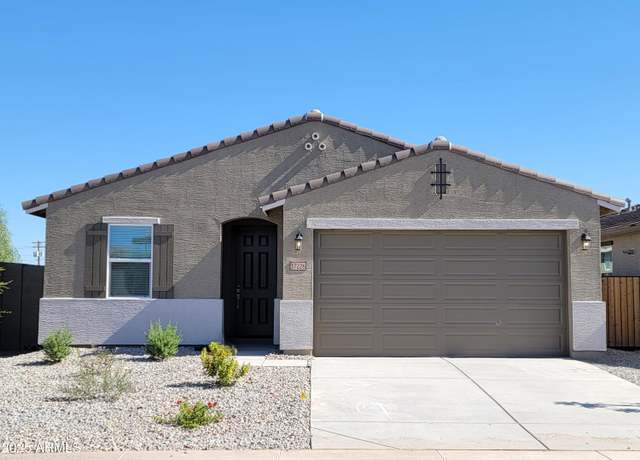 37226 W Vera Cruz Dr, Maricopa, AZ 85138
37226 W Vera Cruz Dr, Maricopa, AZ 85138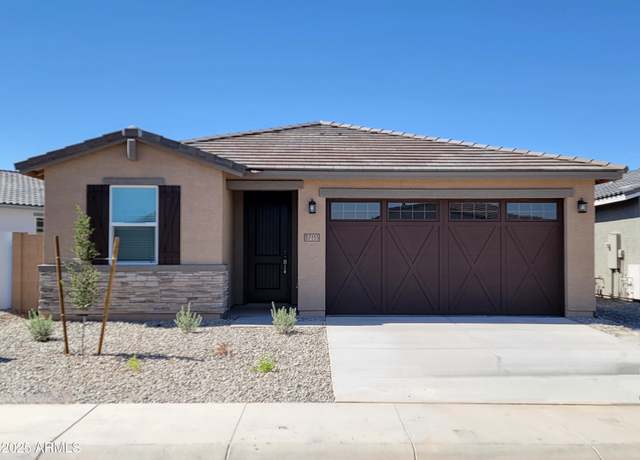 37155 W Vera Cruz Dr, Maricopa, AZ 85138
37155 W Vera Cruz Dr, Maricopa, AZ 85138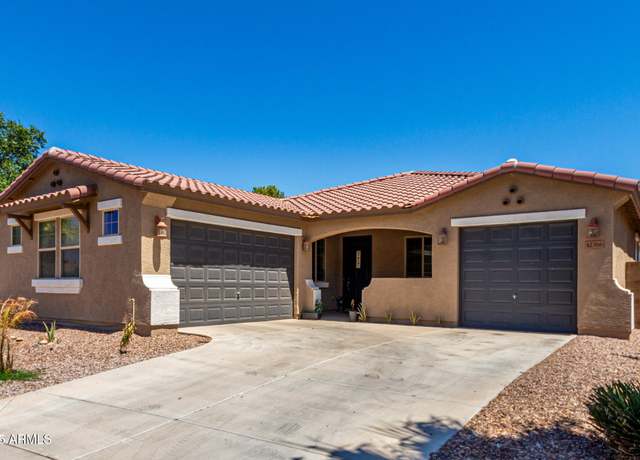 42366 W Chimayo Dr, Maricopa, AZ 85138
42366 W Chimayo Dr, Maricopa, AZ 85138

 United States
United States Canada
Canada