More to explore in Desert Ridge Academy, CA
- Featured
- Price
- Bedroom
Popular Markets in California
- San Diego homes for sale$979,000
- San Francisco homes for sale$1,099,000
- Los Angeles homes for sale$1,169,000
- San Jose homes for sale$1,225,000
- Irvine homes for sale$1,749,788
- Fremont homes for sale$1,380,888
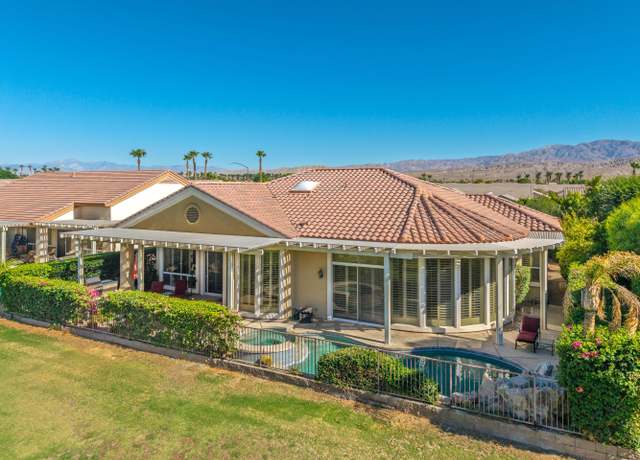 78665 Sunrise Canyon Ave, Palm Desert, CA 92211
78665 Sunrise Canyon Ave, Palm Desert, CA 92211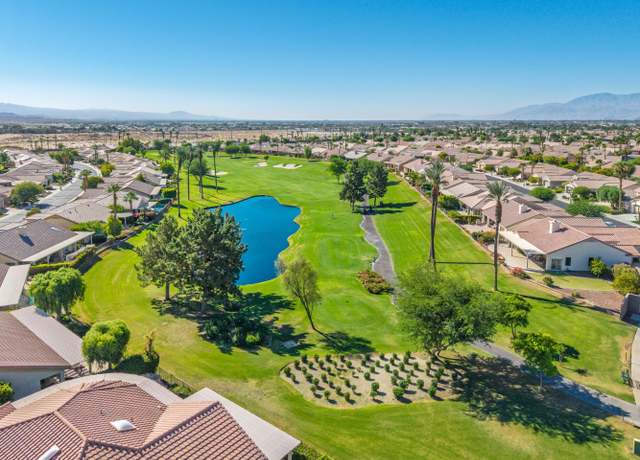 78665 Sunrise Canyon Ave, Palm Desert, CA 92211
78665 Sunrise Canyon Ave, Palm Desert, CA 92211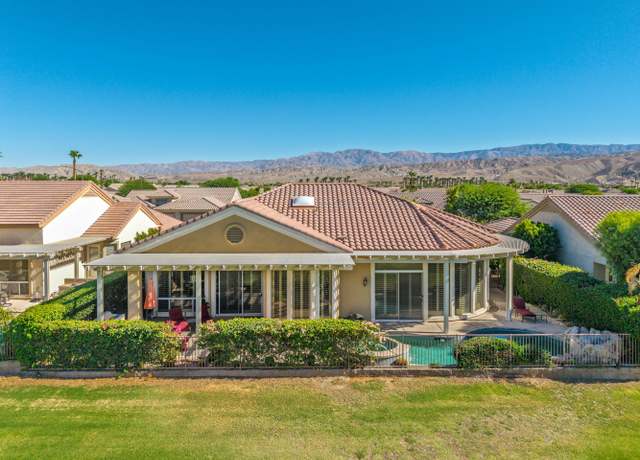 78665 Sunrise Canyon Ave, Palm Desert, CA 92211
78665 Sunrise Canyon Ave, Palm Desert, CA 92211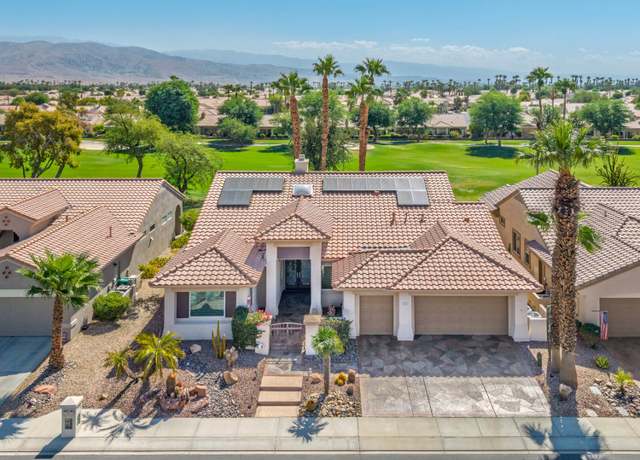 37552 Mojave Sage St, Palm Desert, CA 92211
37552 Mojave Sage St, Palm Desert, CA 92211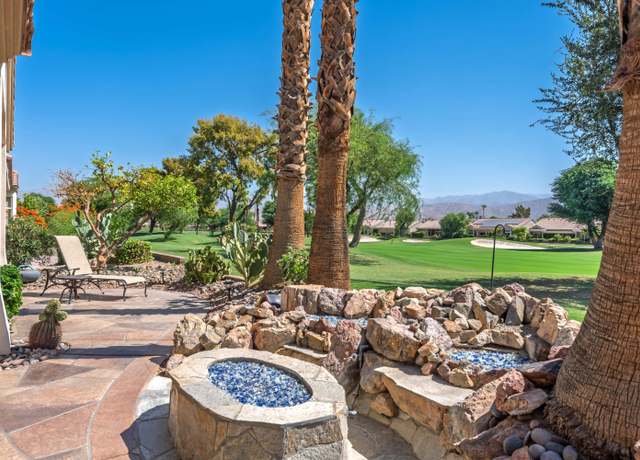 37552 Mojave Sage St, Palm Desert, CA 92211
37552 Mojave Sage St, Palm Desert, CA 92211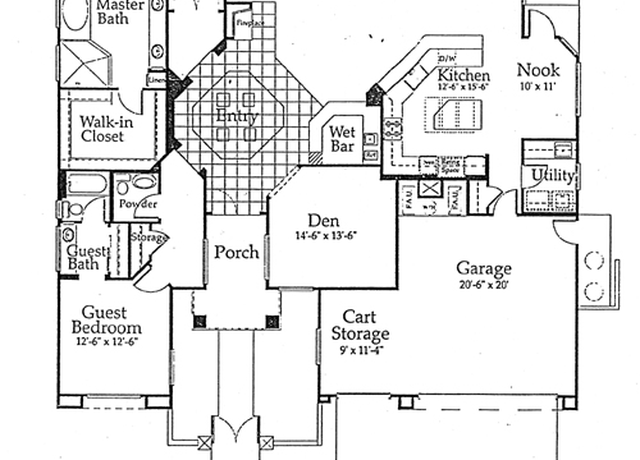 37552 Mojave Sage St, Palm Desert, CA 92211
37552 Mojave Sage St, Palm Desert, CA 92211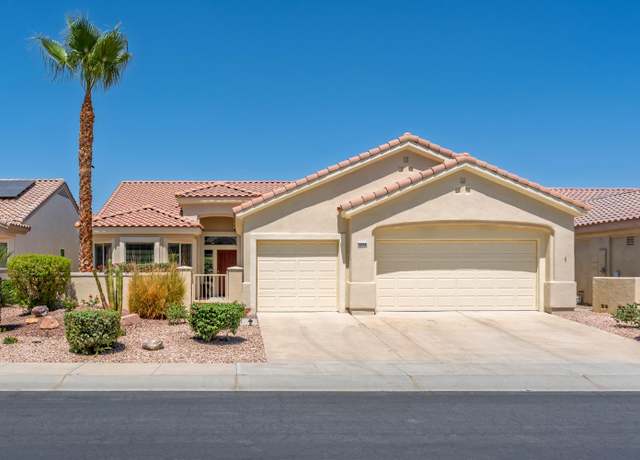 78904 Alliance Way, Palm Desert, CA 92211
78904 Alliance Way, Palm Desert, CA 92211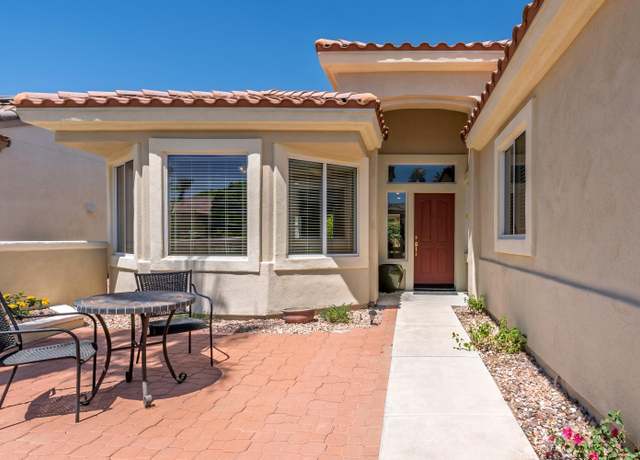 78904 Alliance Way, Palm Desert, CA 92211
78904 Alliance Way, Palm Desert, CA 92211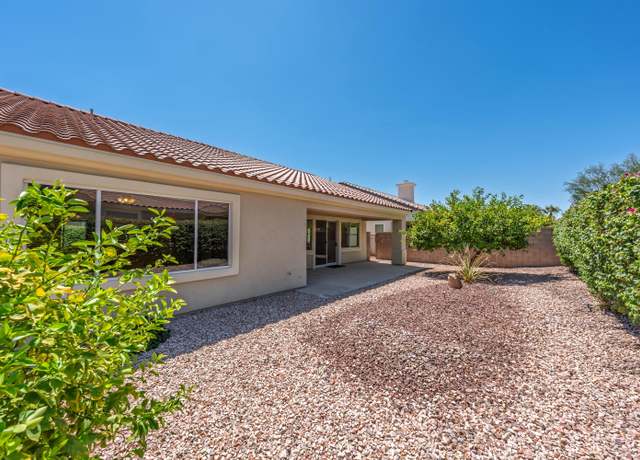 78904 Alliance Way, Palm Desert, CA 92211
78904 Alliance Way, Palm Desert, CA 92211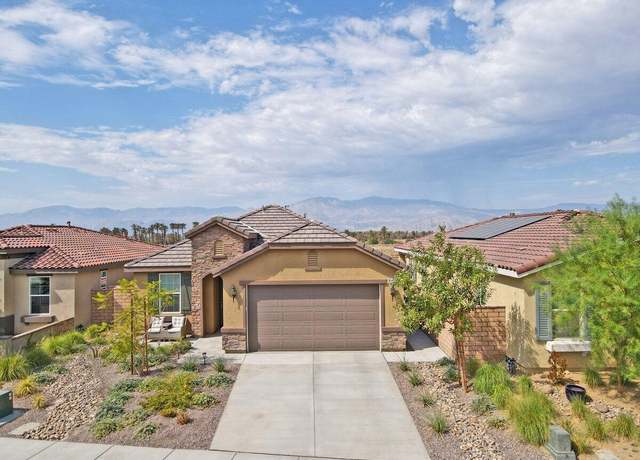 85829 Burano Pl, Indio, CA 92203
85829 Burano Pl, Indio, CA 92203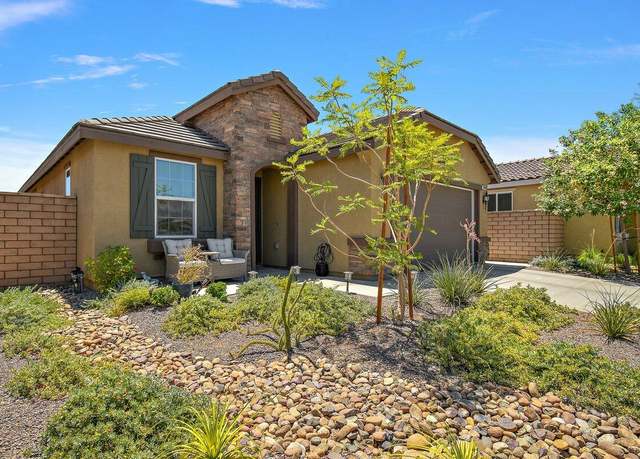 85829 Burano Pl, Indio, CA 92203
85829 Burano Pl, Indio, CA 92203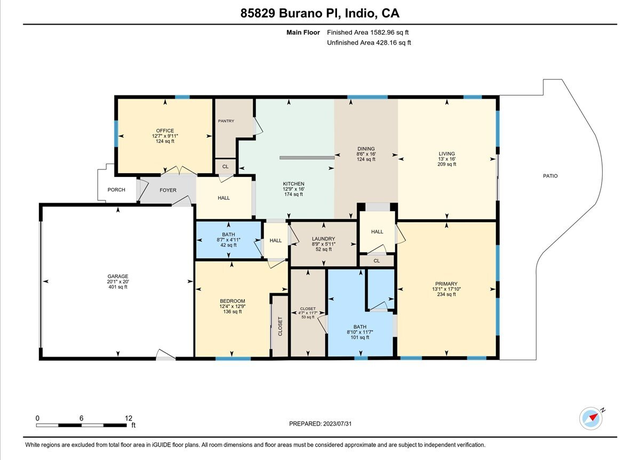 85829 Burano Pl, Indio, CA 92203
85829 Burano Pl, Indio, CA 92203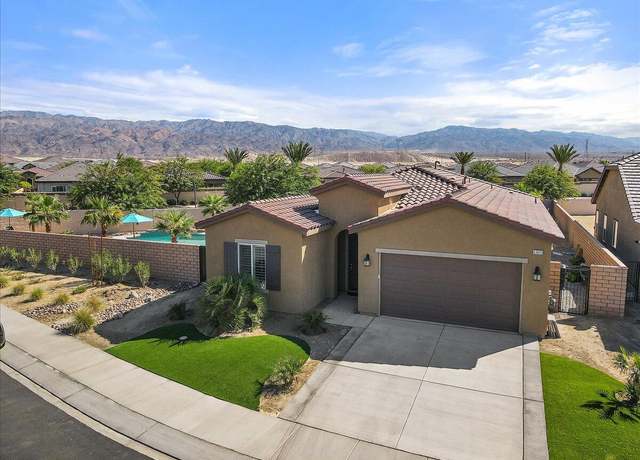 43600 Vacanza Ct, Indio, CA 92203
43600 Vacanza Ct, Indio, CA 92203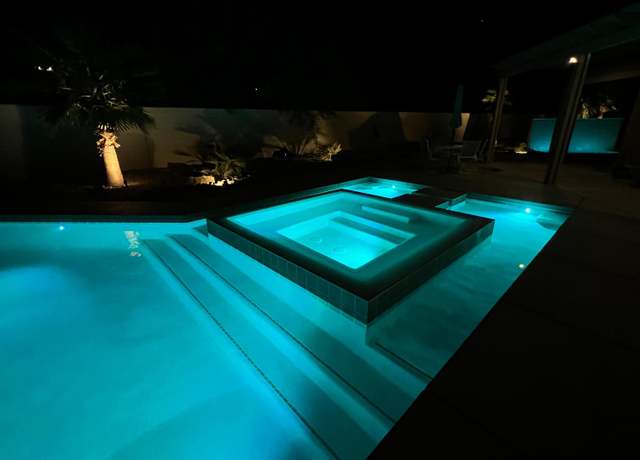 43600 Vacanza Ct, Indio, CA 92203
43600 Vacanza Ct, Indio, CA 92203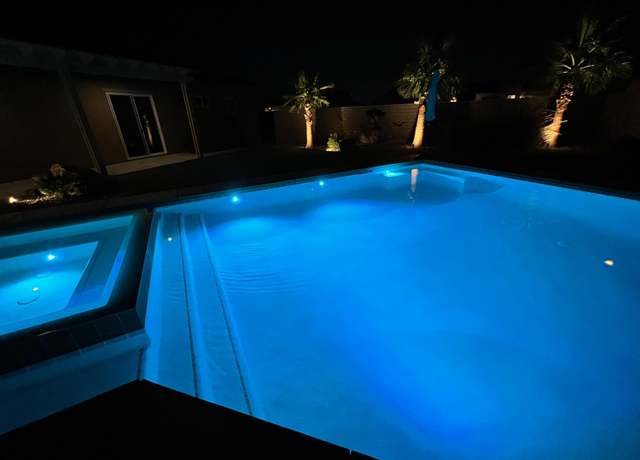 43600 Vacanza Ct, Indio, CA 92203
43600 Vacanza Ct, Indio, CA 92203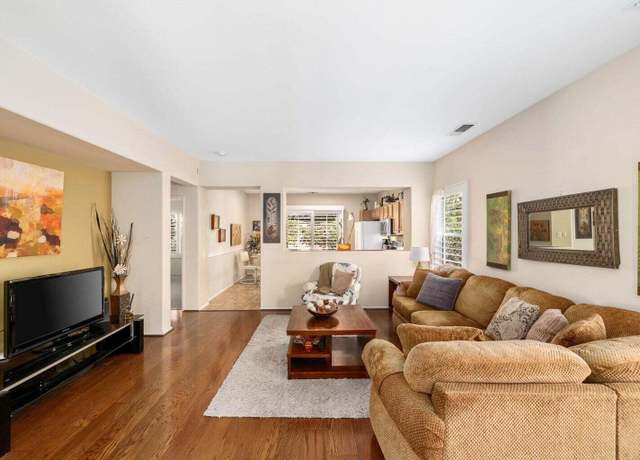 78658 Rockwell Cir, Palm Desert, CA 92211
78658 Rockwell Cir, Palm Desert, CA 92211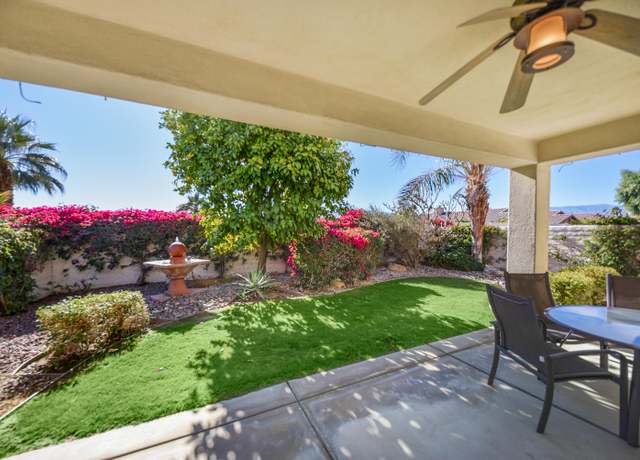 80323 Avenida Linda Vis, Indio, CA 92203
80323 Avenida Linda Vis, Indio, CA 92203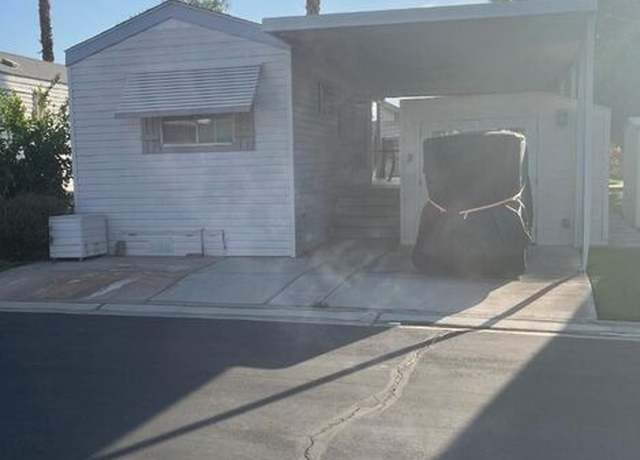 84136 Avenue 44 #110, Indio, CA 92203
84136 Avenue 44 #110, Indio, CA 92203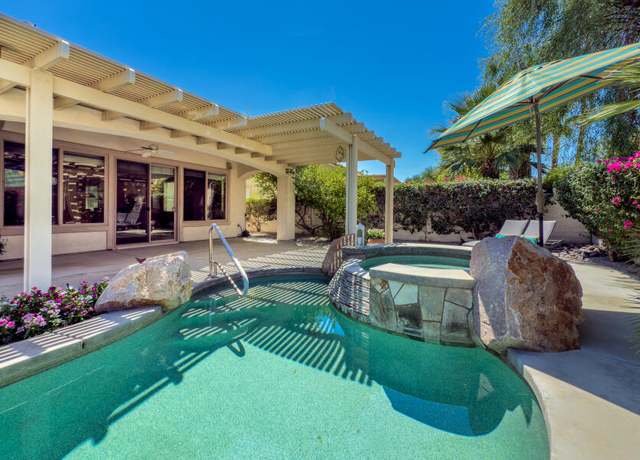 40421 Calle Santa Anita, Indio, CA 92203
40421 Calle Santa Anita, Indio, CA 92203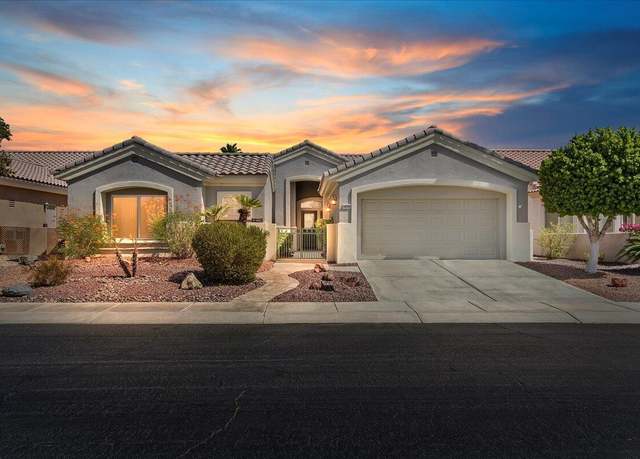 78756 Golden Reed Dr, Palm Desert, CA 92211
78756 Golden Reed Dr, Palm Desert, CA 92211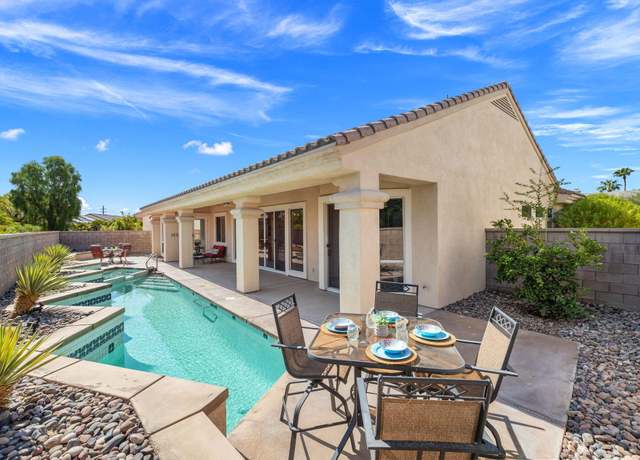 37248 Wyndham Rd, Palm Desert, CA 92211
37248 Wyndham Rd, Palm Desert, CA 92211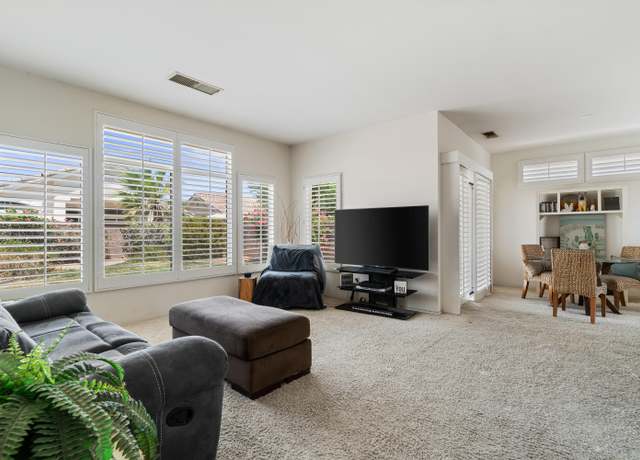 78948 Waterford Ln, Palm Desert, CA 92211
78948 Waterford Ln, Palm Desert, CA 92211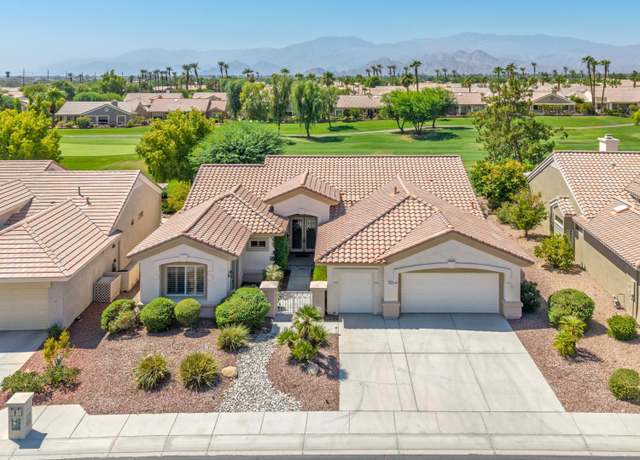 78825 Sunrise Canyon Ave, Palm Desert, CA 92211
78825 Sunrise Canyon Ave, Palm Desert, CA 92211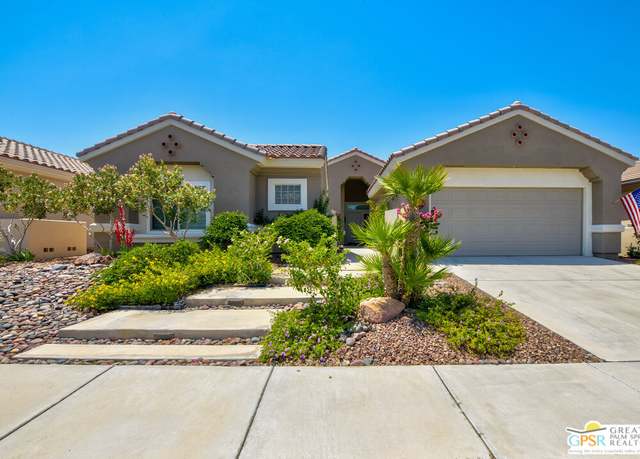 78797 Falsetto Dr, Palm Desert, CA 92211
78797 Falsetto Dr, Palm Desert, CA 92211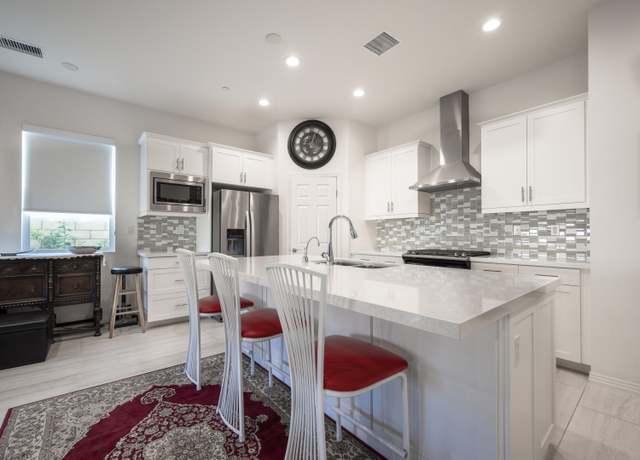 78772 Amare Way, Palm Desert, CA 92211
78772 Amare Way, Palm Desert, CA 92211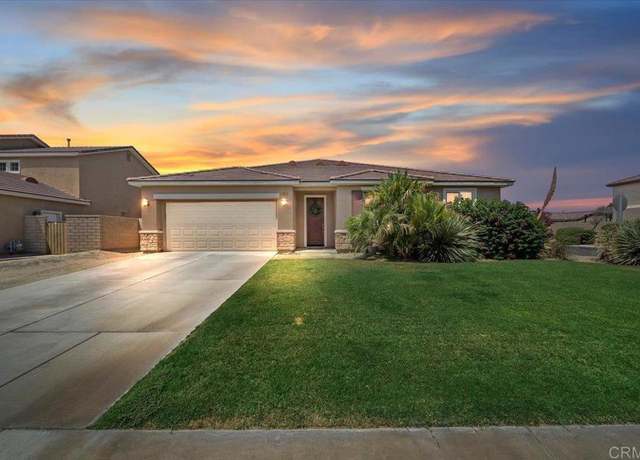 40411 Taranto Ct, Indio, CA 92203
40411 Taranto Ct, Indio, CA 92203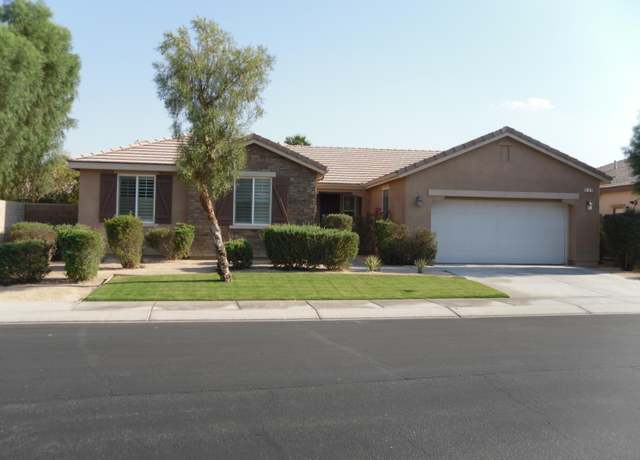 81917 Villa Palazzo, Indio, CA 92203
81917 Villa Palazzo, Indio, CA 92203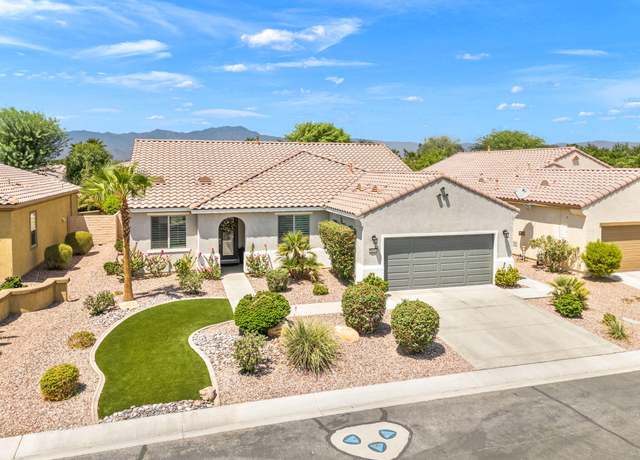 39295 Camino Manena, Indio, CA 92203
39295 Camino Manena, Indio, CA 92203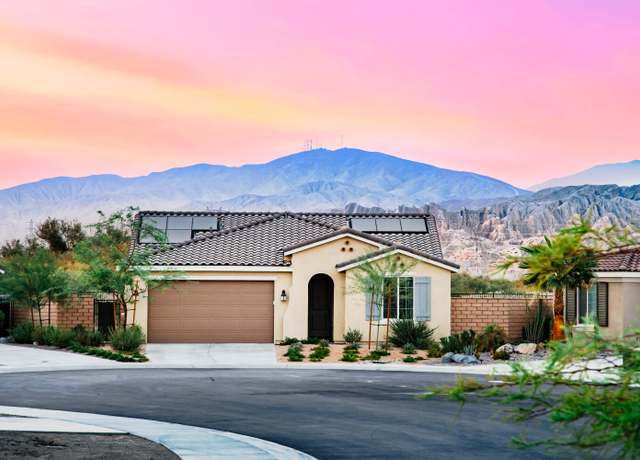 42695 Torno Pl, Indio, CA 92203
42695 Torno Pl, Indio, CA 92203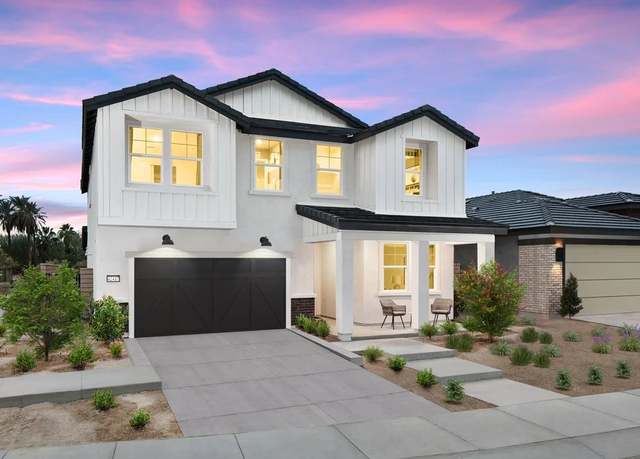 42417 Lamporo Way, Indio, CA 92203
42417 Lamporo Way, Indio, CA 92203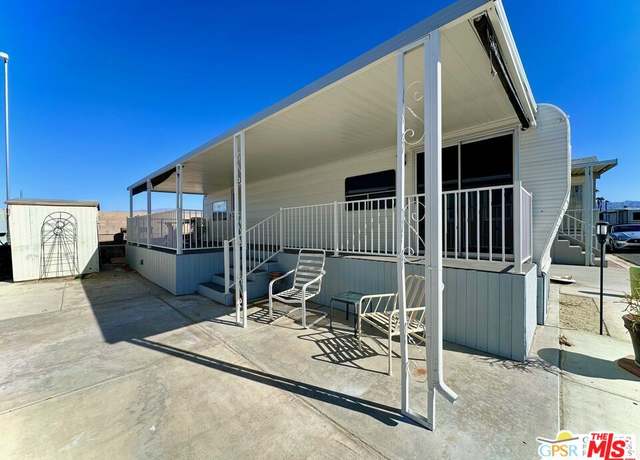 84250 Indio Springs Dr #212, Indio, CA 92203
84250 Indio Springs Dr #212, Indio, CA 92203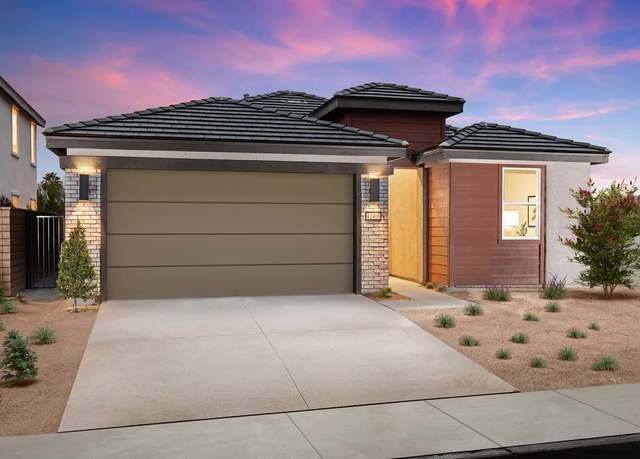 42409 Lamporo Way, Indio, CA 92203
42409 Lamporo Way, Indio, CA 92203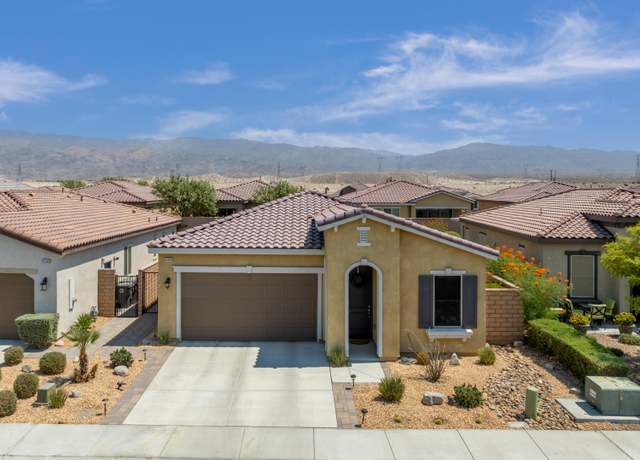 43606 Treviso Dr, Indio, CA 92203
43606 Treviso Dr, Indio, CA 92203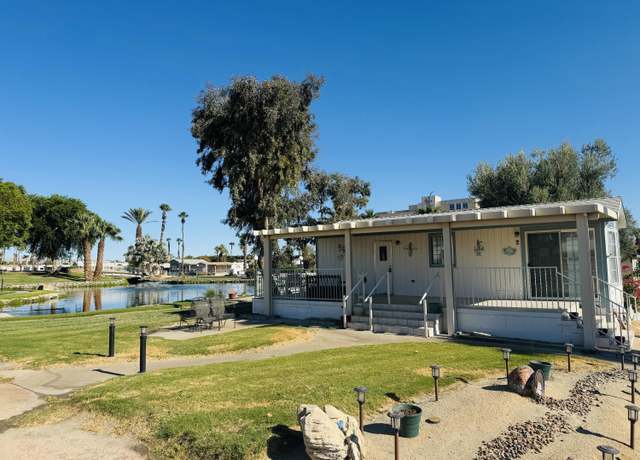 84250 Indio Springs Pkwy #399, Indio, CA 92203
84250 Indio Springs Pkwy #399, Indio, CA 92203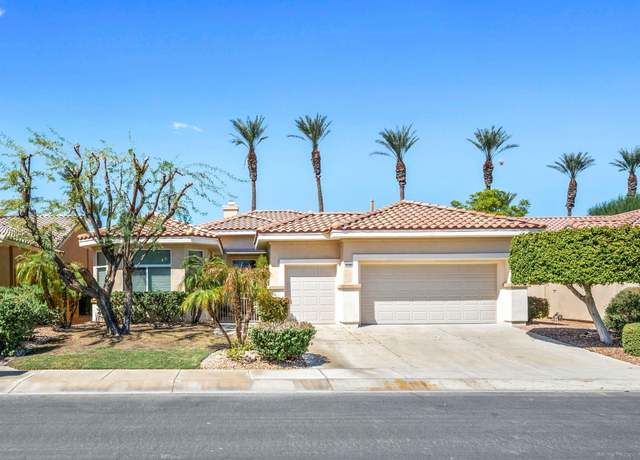 35795 Palomino Way, Palm Desert, CA 92211
35795 Palomino Way, Palm Desert, CA 92211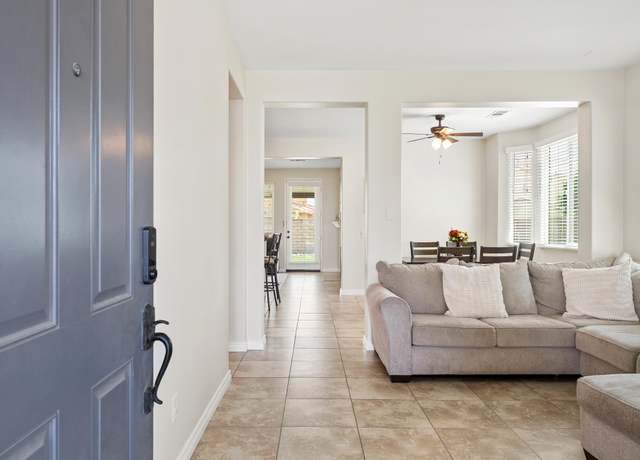 80619 Stortford Ave, Indio, CA 92203
80619 Stortford Ave, Indio, CA 92203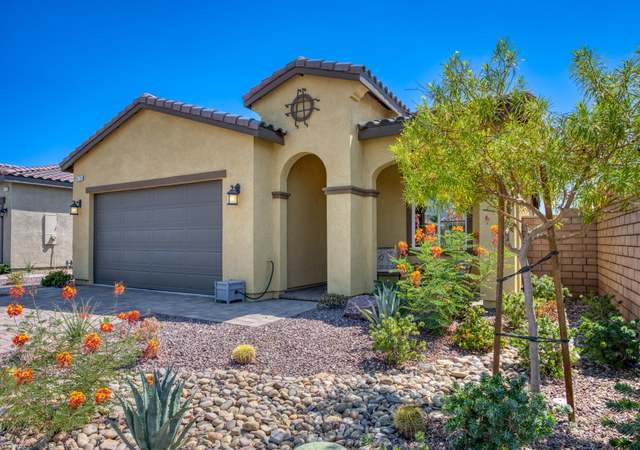 85701 Adria Dr, Indio, CA 92203
85701 Adria Dr, Indio, CA 92203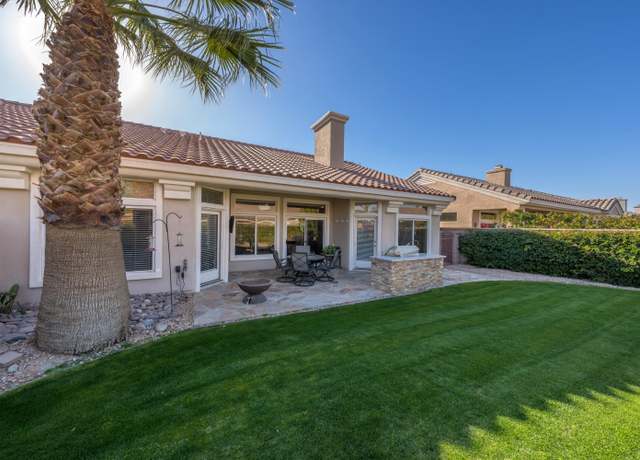 78264 Rainbow Dr, Palm Desert, CA 92211
78264 Rainbow Dr, Palm Desert, CA 92211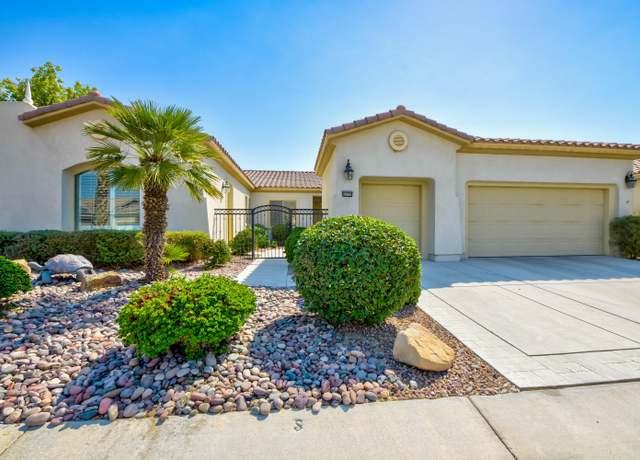 80790 Camino San Lucas, Indio, CA 92203
80790 Camino San Lucas, Indio, CA 92203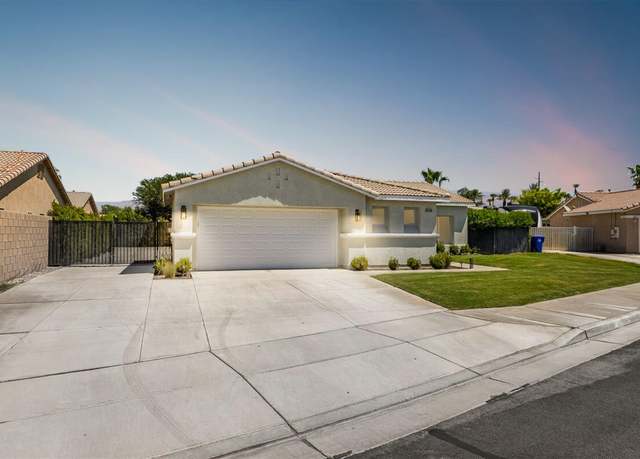 83938 Carolina Ct, Indio, CA 92203
83938 Carolina Ct, Indio, CA 92203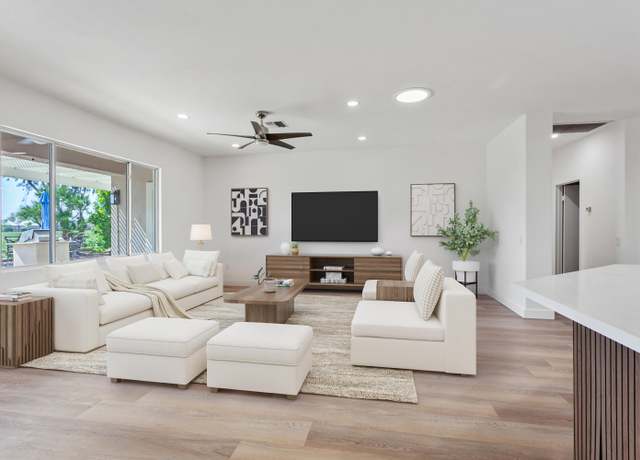 35677 Inverness Ave, Palm Desert, CA 92211
35677 Inverness Ave, Palm Desert, CA 92211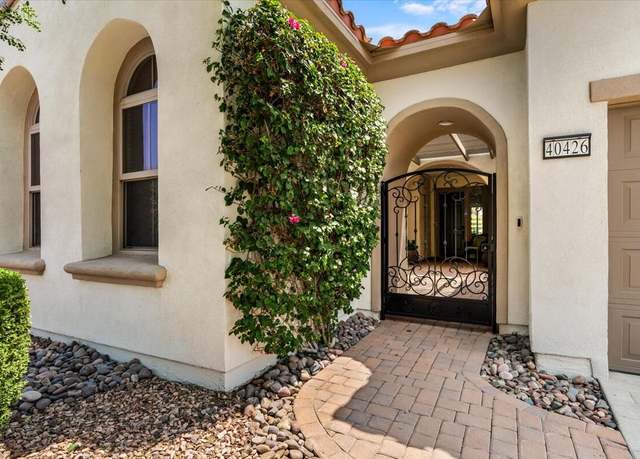 40426 Calle Estela, Indio, CA 92203
40426 Calle Estela, Indio, CA 92203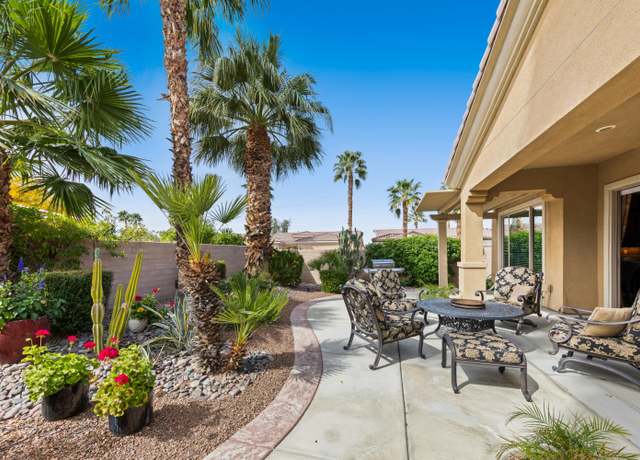 40947 Corte Pelicano, Indio, CA 92203
40947 Corte Pelicano, Indio, CA 92203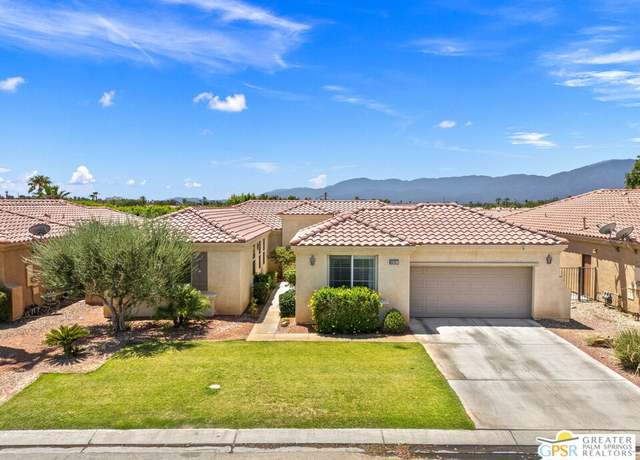 83817 Collection Dr, Indio, CA 92203
83817 Collection Dr, Indio, CA 92203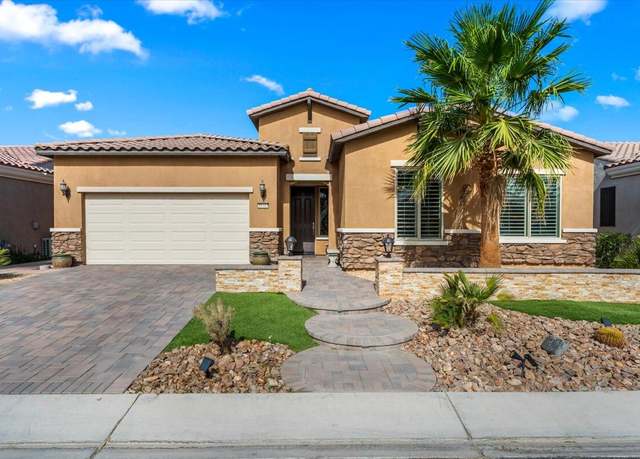 39313 Camino Las Hoyes, Indio, CA 92203
39313 Camino Las Hoyes, Indio, CA 92203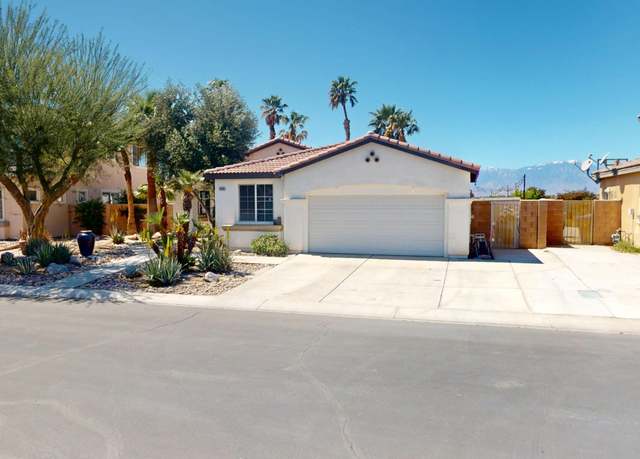 41843 Napoli St, Indio, CA 92203
41843 Napoli St, Indio, CA 92203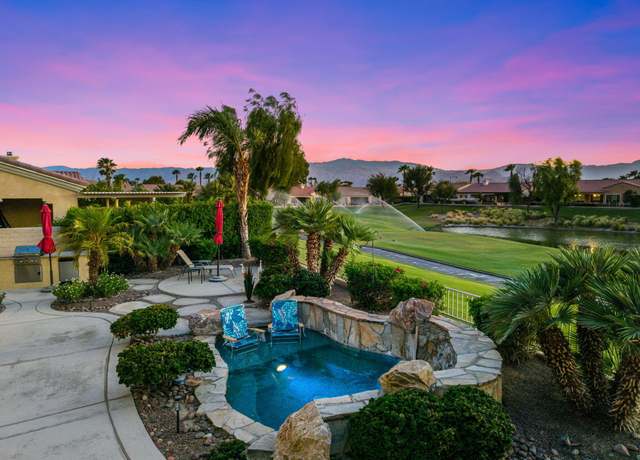 40365 Camino Zulema, Indio, CA 92203
40365 Camino Zulema, Indio, CA 92203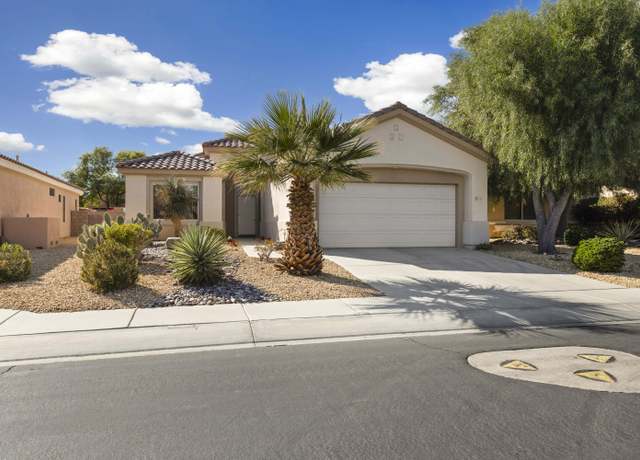 78813 Iron Bark Dr, Palm Desert, CA 92211
78813 Iron Bark Dr, Palm Desert, CA 92211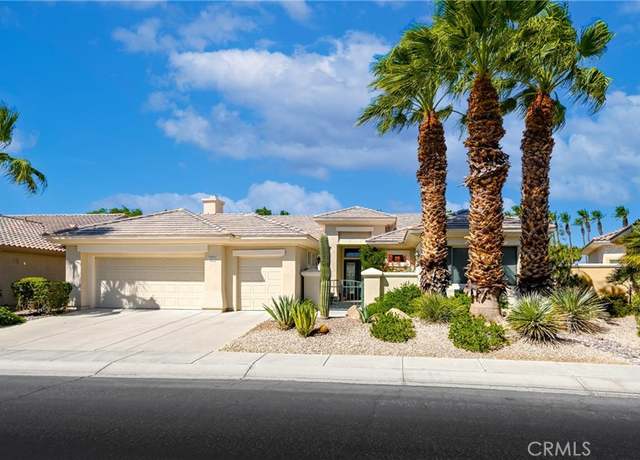 35637 Meridia Ave, Palm Desert, CA 92211
35637 Meridia Ave, Palm Desert, CA 92211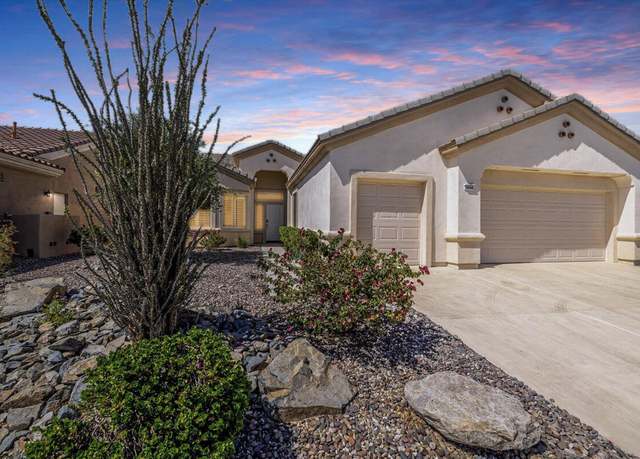 78544 Iron Bark Dr, Palm Desert, CA 92211
78544 Iron Bark Dr, Palm Desert, CA 92211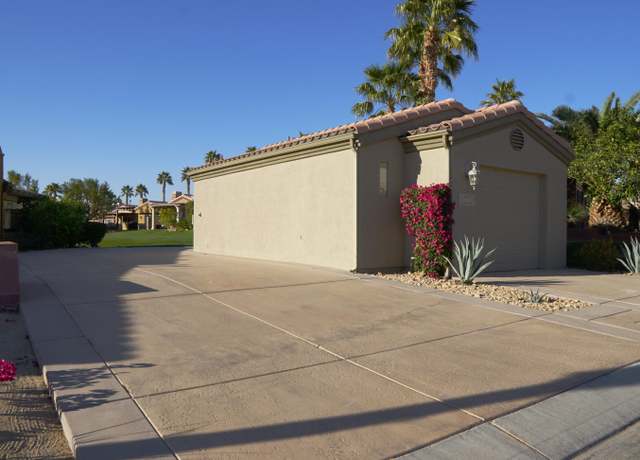 44451 Duckhorn Dr, Coachella, CA 92236
44451 Duckhorn Dr, Coachella, CA 92236

 United States
United States Canada
Canada