
Based on information submitted to the MLS GRID as of Wed Jul 16 2025. All data is obtained from various sources and may not have been verified by broker or MLS GRID. Supplied Open House Information is subject to change without notice. All information should be independently reviewed and verified for accuracy. Properties may or may not be listed by the office/agent presenting the information.
More to explore in River Gate Elementary, NC
- Featured
- Price
- Bedroom
Popular Markets in North Carolina
- Charlotte homes for sale$434,450
- Raleigh homes for sale$450,000
- Cary homes for sale$599,900
- Durham homes for sale$425,000
- Asheville homes for sale$552,340
- Apex homes for sale$615,000
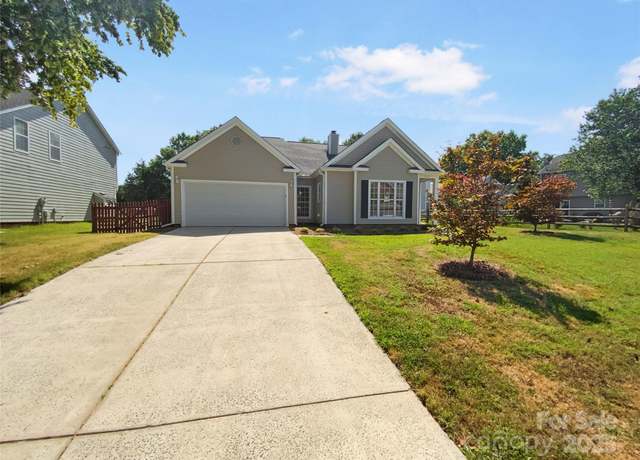 13617 Red Wine Ct, Charlotte, NC 28273
13617 Red Wine Ct, Charlotte, NC 28273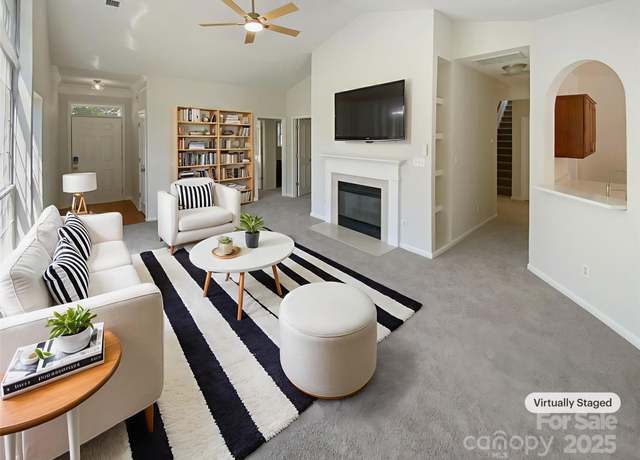 13617 Red Wine Ct, Charlotte, NC 28273
13617 Red Wine Ct, Charlotte, NC 28273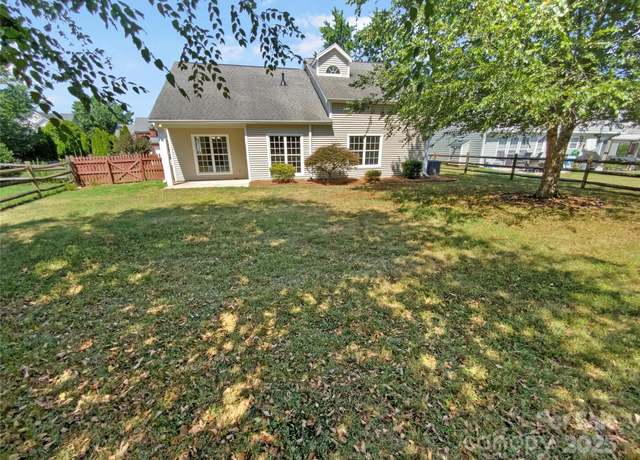 13617 Red Wine Ct, Charlotte, NC 28273
13617 Red Wine Ct, Charlotte, NC 28273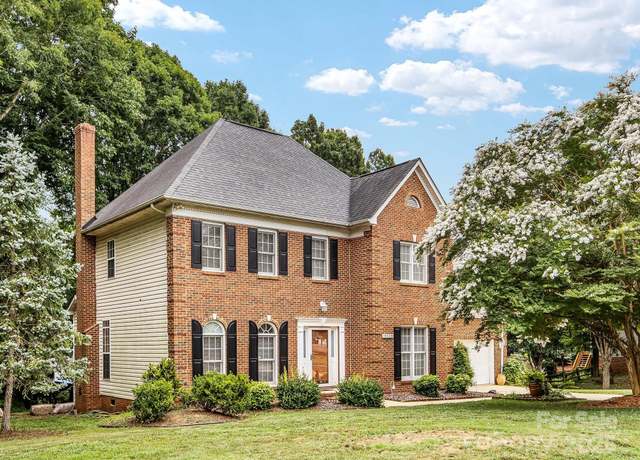 15139 Wiltshire Manor Dr, Charlotte, NC 28278
15139 Wiltshire Manor Dr, Charlotte, NC 28278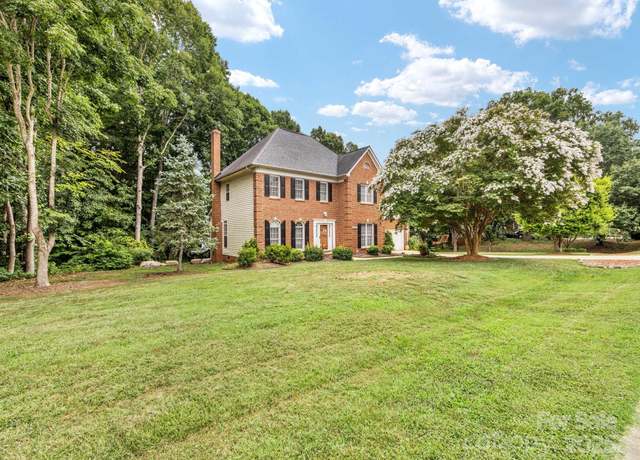 15139 Wiltshire Manor Dr, Charlotte, NC 28278
15139 Wiltshire Manor Dr, Charlotte, NC 28278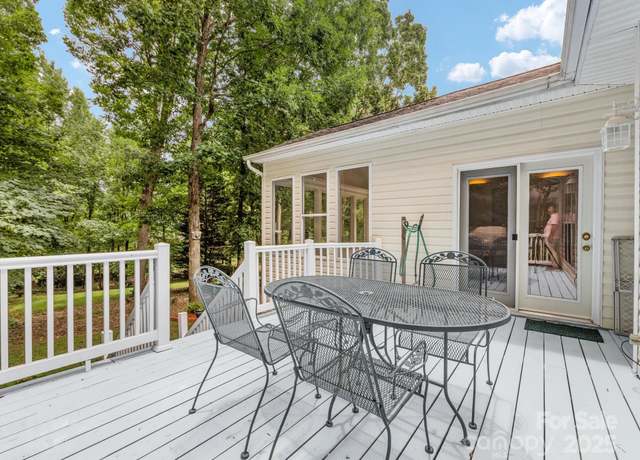 15139 Wiltshire Manor Dr, Charlotte, NC 28278
15139 Wiltshire Manor Dr, Charlotte, NC 28278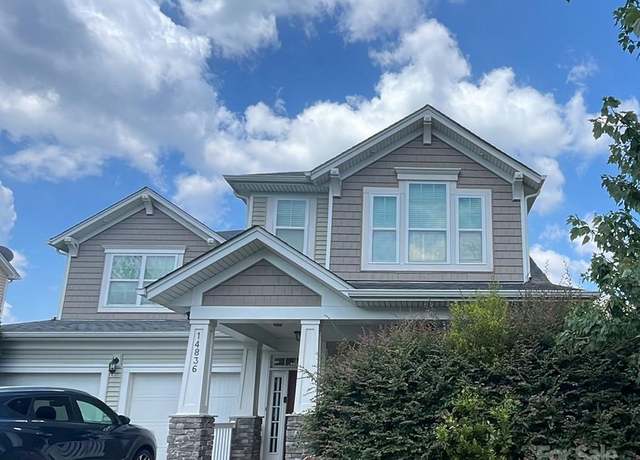 14836 Brotherly Ln, Charlotte, NC 28278
14836 Brotherly Ln, Charlotte, NC 28278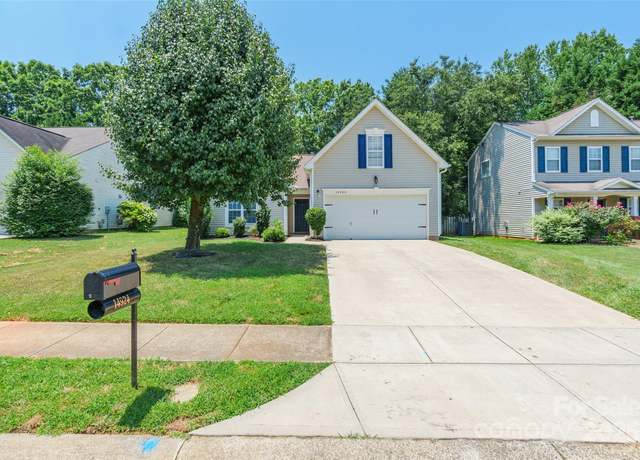 14924 Jerpoint Abby Dr, Charlotte, NC 28273
14924 Jerpoint Abby Dr, Charlotte, NC 28273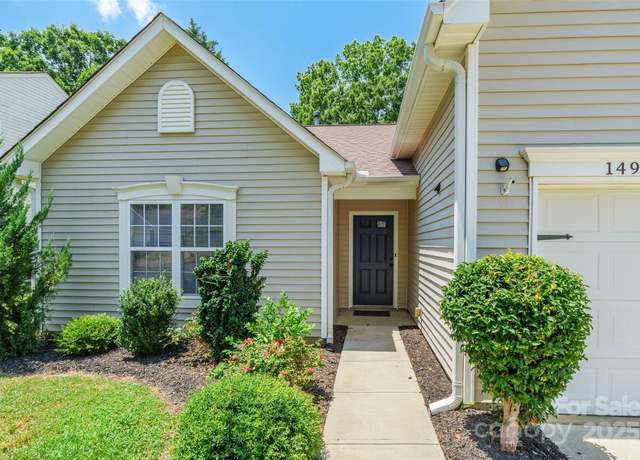 14924 Jerpoint Abby Dr, Charlotte, NC 28273
14924 Jerpoint Abby Dr, Charlotte, NC 28273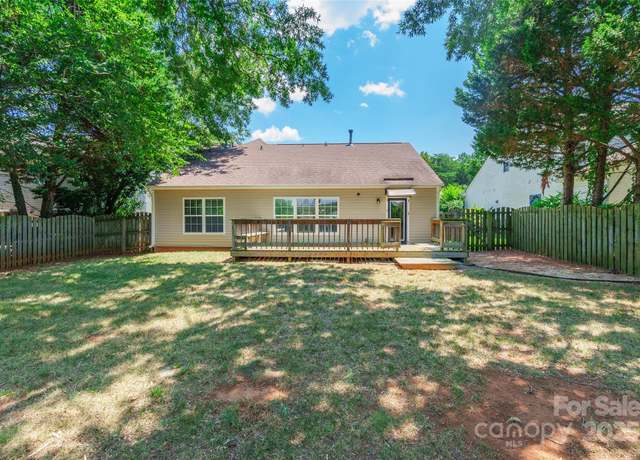 14924 Jerpoint Abby Dr, Charlotte, NC 28273
14924 Jerpoint Abby Dr, Charlotte, NC 28273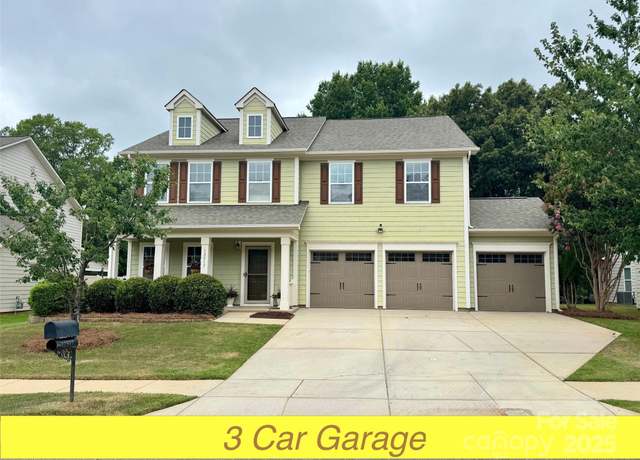 12517 Pine Terrace Ct, Charlotte, NC 28273
12517 Pine Terrace Ct, Charlotte, NC 28273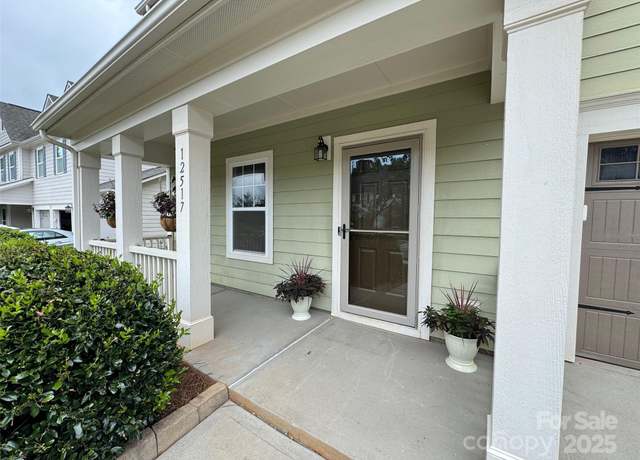 12517 Pine Terrace Ct, Charlotte, NC 28273
12517 Pine Terrace Ct, Charlotte, NC 28273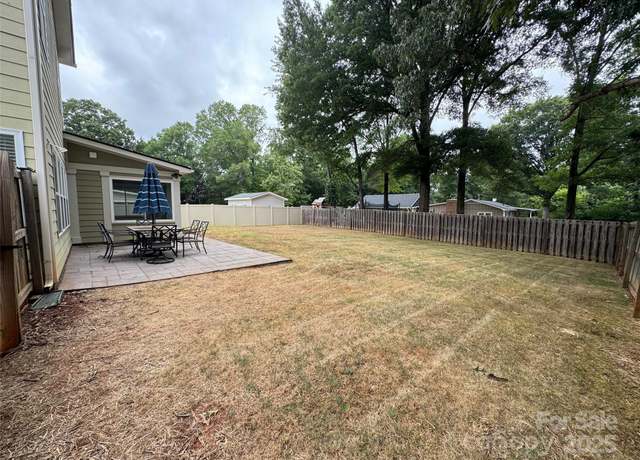 12517 Pine Terrace Ct, Charlotte, NC 28273
12517 Pine Terrace Ct, Charlotte, NC 28273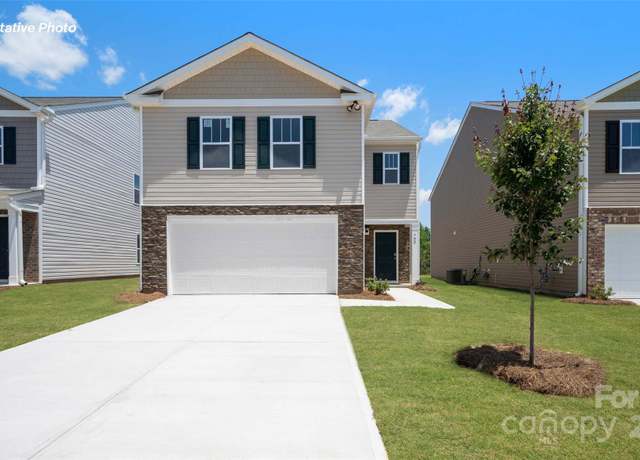 12141 Lady Bell Dr, Charlotte, NC 28278
12141 Lady Bell Dr, Charlotte, NC 28278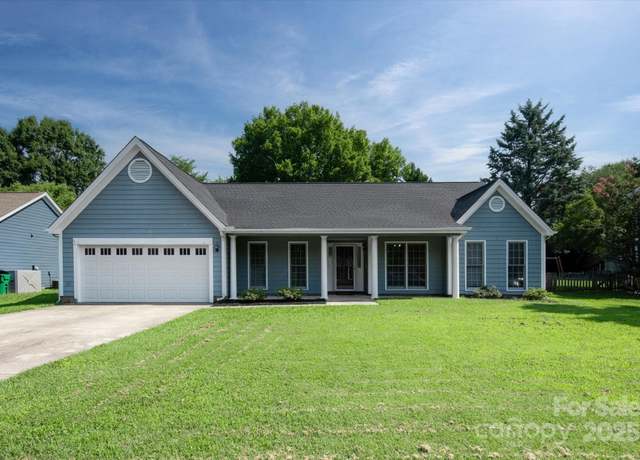 13617 Merton Woods Ln, Charlotte, NC 28273
13617 Merton Woods Ln, Charlotte, NC 28273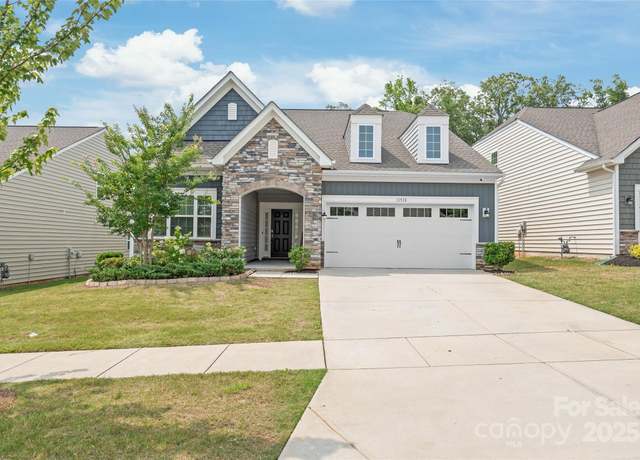 11510 Wrigley Mansion Dr, Charlotte, NC 28273
11510 Wrigley Mansion Dr, Charlotte, NC 28273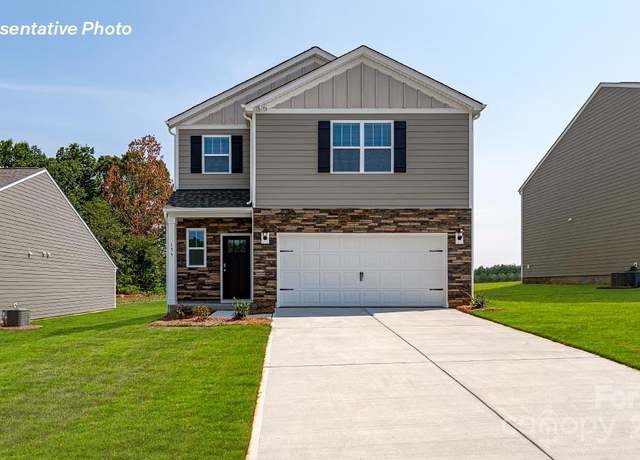 12129 Lady Bell Dr, Charlotte, NC 28278
12129 Lady Bell Dr, Charlotte, NC 28278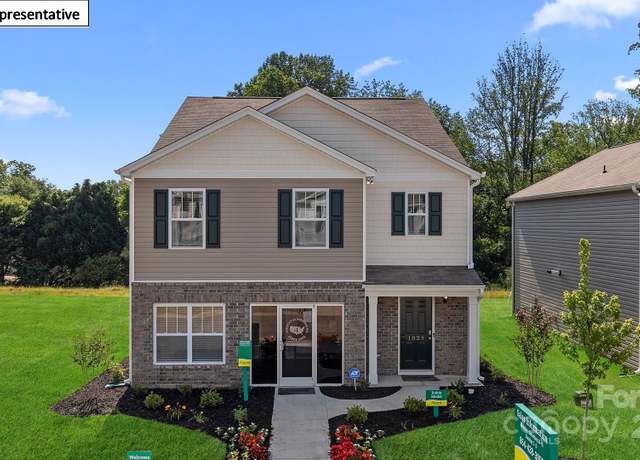 12125 Lady Bell Dr, Charlotte, NC 28278
12125 Lady Bell Dr, Charlotte, NC 28278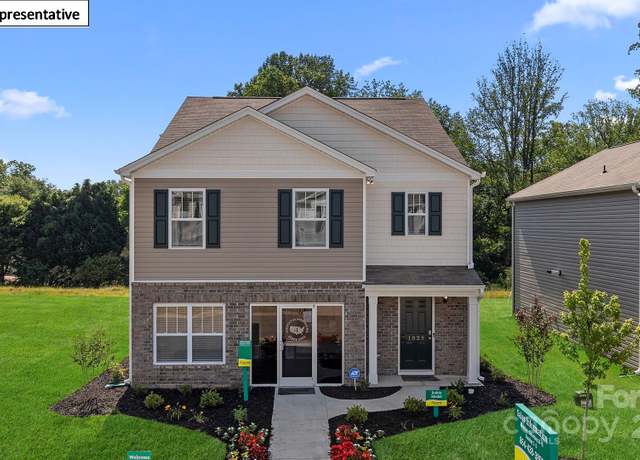 12121 Lady Bell Dr, Charlotte, NC 28278
12121 Lady Bell Dr, Charlotte, NC 28278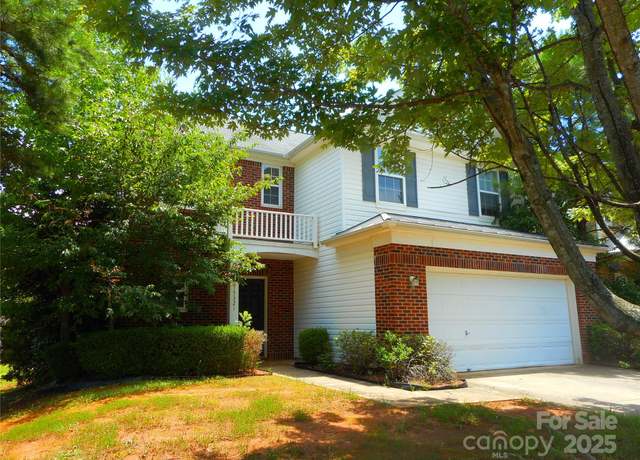 15321 Superior St, Charlotte, NC 28273
15321 Superior St, Charlotte, NC 28273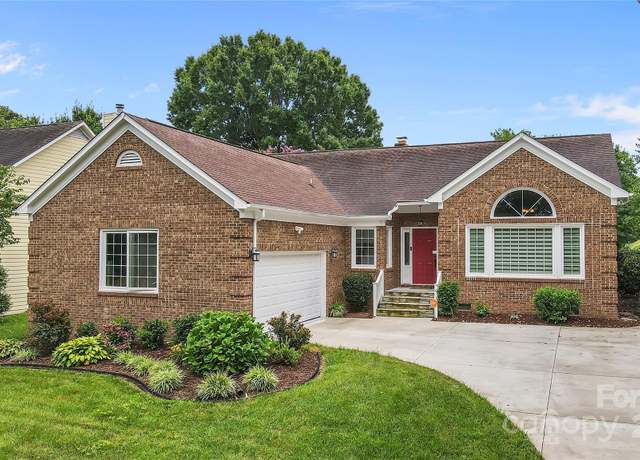 14021 Harlequin Dr, Charlotte, NC 28273
14021 Harlequin Dr, Charlotte, NC 28273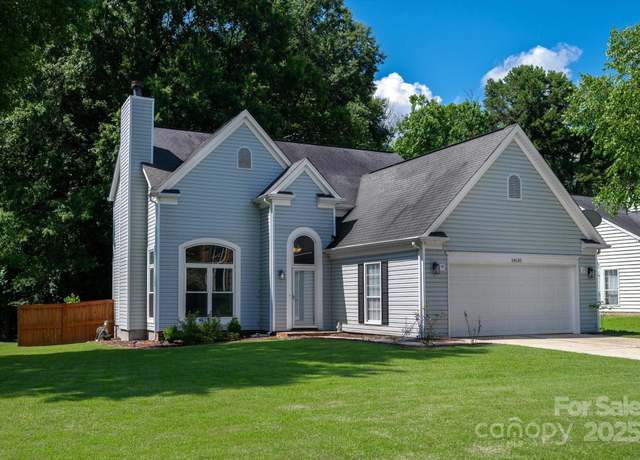 14130 Misty Brook Ln, Charlotte, NC 28273
14130 Misty Brook Ln, Charlotte, NC 28273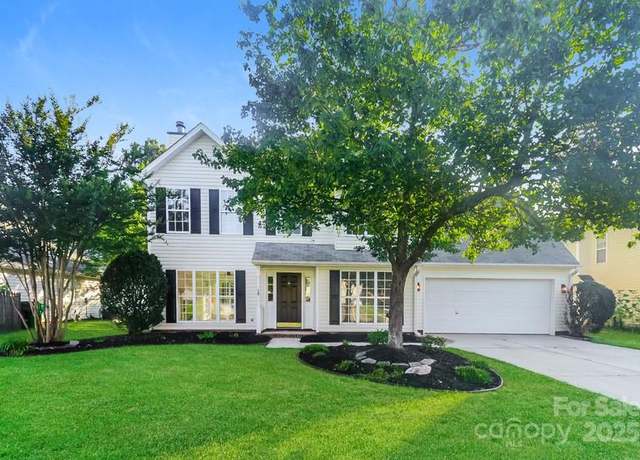 14739 Cane Field Dr, Charlotte, NC 28273
14739 Cane Field Dr, Charlotte, NC 28273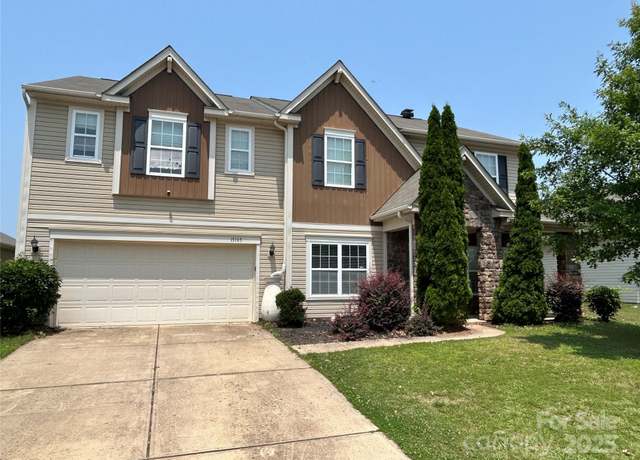 15105 Cavanshire Trl, Charlotte, NC 28278
15105 Cavanshire Trl, Charlotte, NC 28278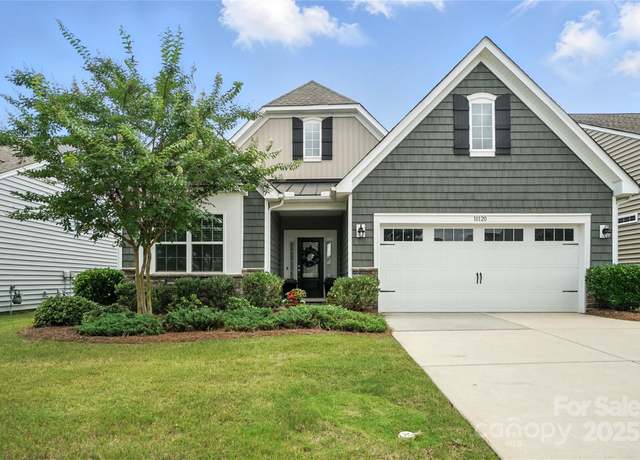 10120 Berkeley Castle Dr, Charlotte, NC 28273
10120 Berkeley Castle Dr, Charlotte, NC 28273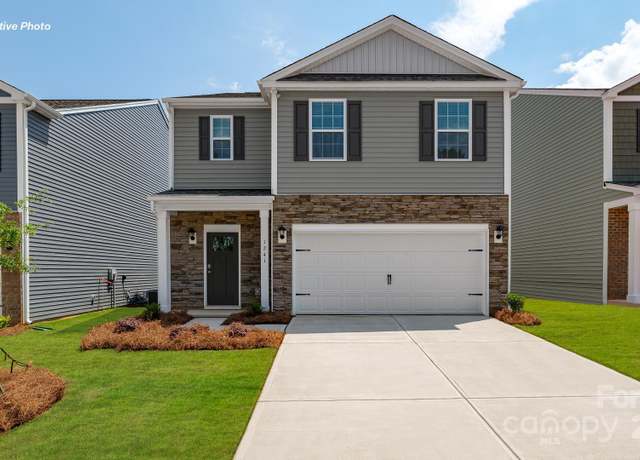 12145 Lady Bell Dr, Charlotte, NC 28278
12145 Lady Bell Dr, Charlotte, NC 28278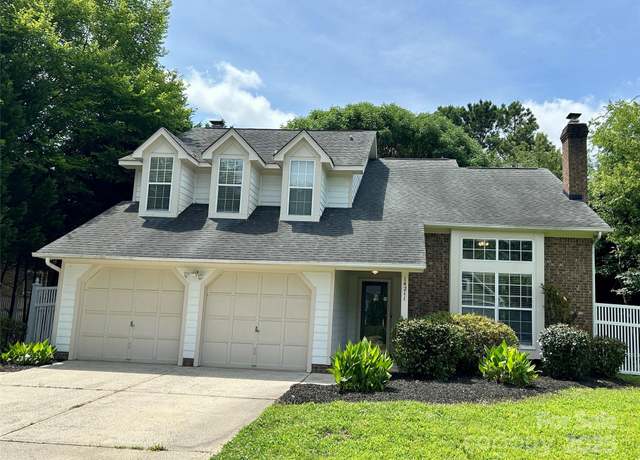 14211 Harlequin Dr, Charlotte, NC 28273
14211 Harlequin Dr, Charlotte, NC 28273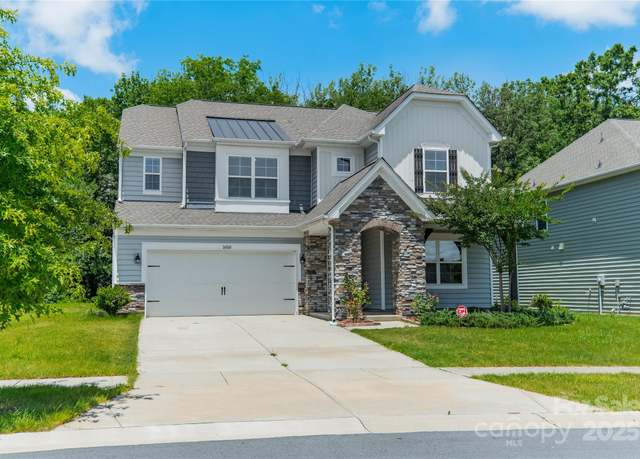 14505 Rhodes Hall Dr, Charlotte, NC 28273
14505 Rhodes Hall Dr, Charlotte, NC 28273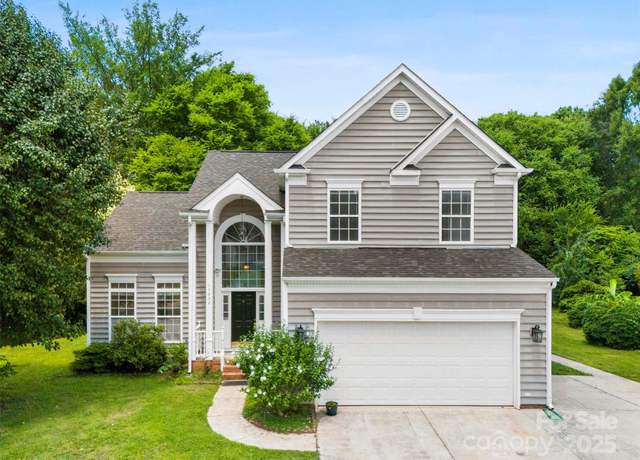 13832 Queenswater Ln, Charlotte, NC 28273
13832 Queenswater Ln, Charlotte, NC 28273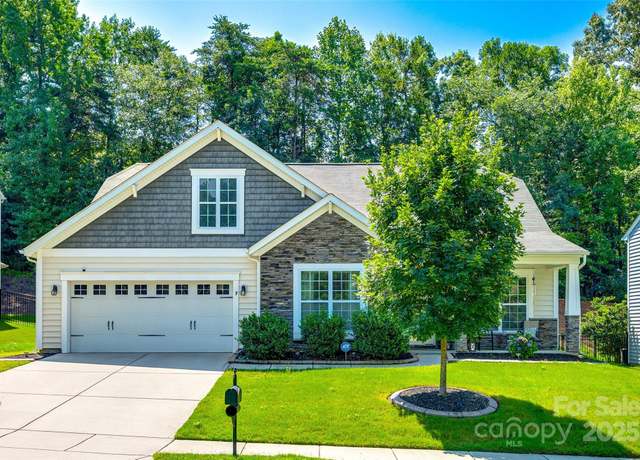 14727 Brannock Hills Dr, Charlotte, NC 28278
14727 Brannock Hills Dr, Charlotte, NC 28278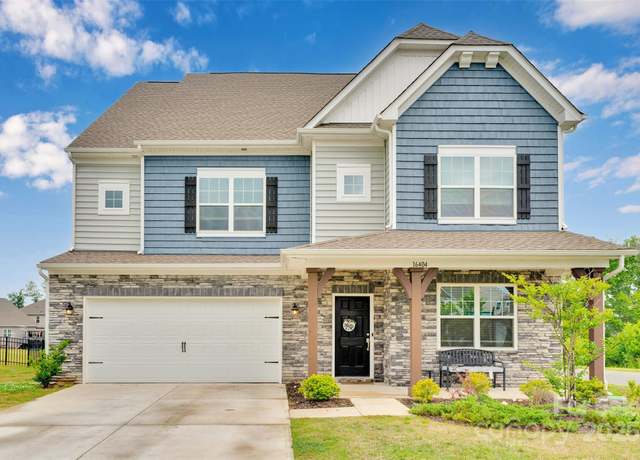 16404 Wavenly House Dr, Charlotte, NC 28273
16404 Wavenly House Dr, Charlotte, NC 28273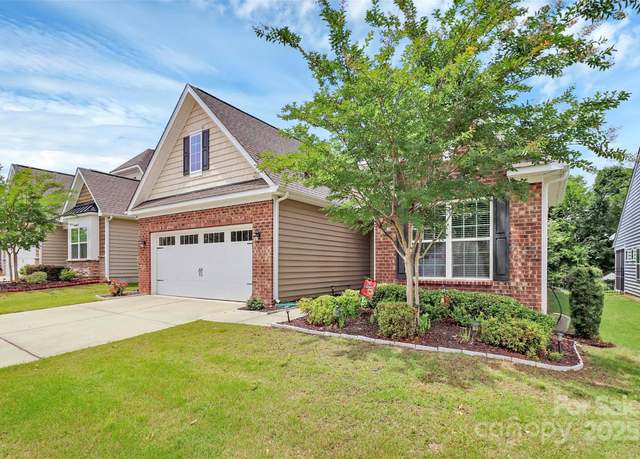 12014 Belmont Mansion Dr, Charlotte, NC 28273
12014 Belmont Mansion Dr, Charlotte, NC 28273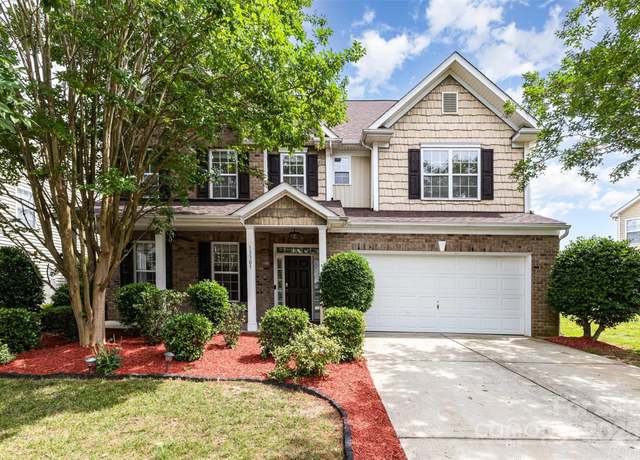 13305 Mallard Landing Rd, Charlotte, NC 28278
13305 Mallard Landing Rd, Charlotte, NC 28278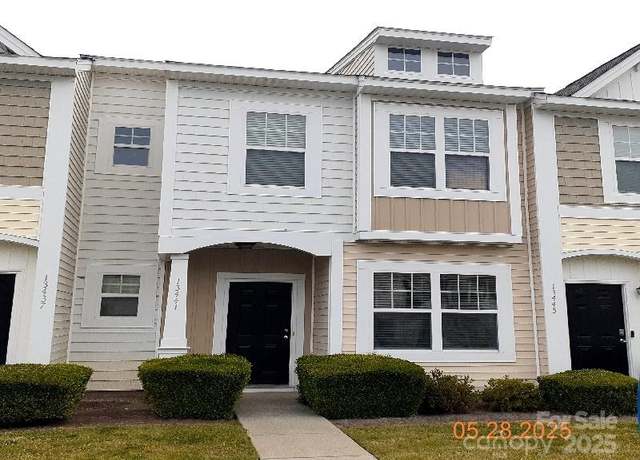 13441 Calloway Glen Dr, Charlotte, NC 28273
13441 Calloway Glen Dr, Charlotte, NC 28273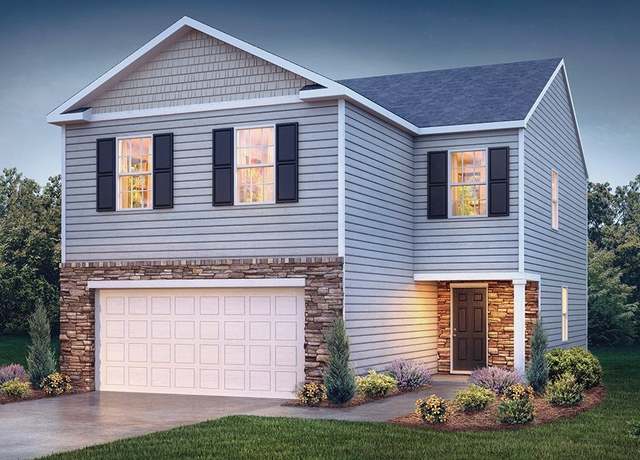 Aisle Plan, Charlotte, NC 28278
Aisle Plan, Charlotte, NC 28278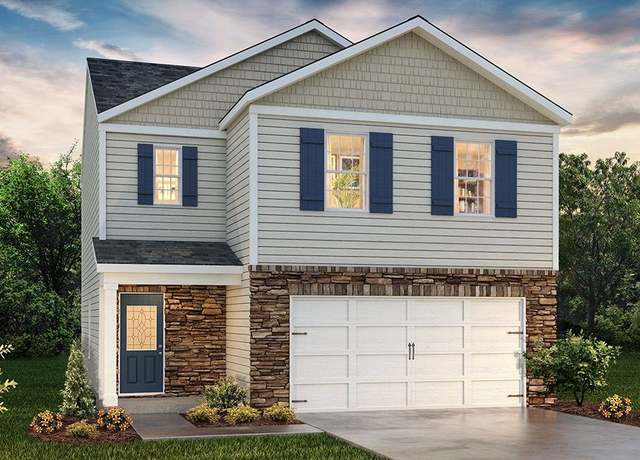 Taylor Plan, Charlotte, NC 28278
Taylor Plan, Charlotte, NC 28278 14512 Brotherly Ln, Charlotte, NC 28278
14512 Brotherly Ln, Charlotte, NC 28278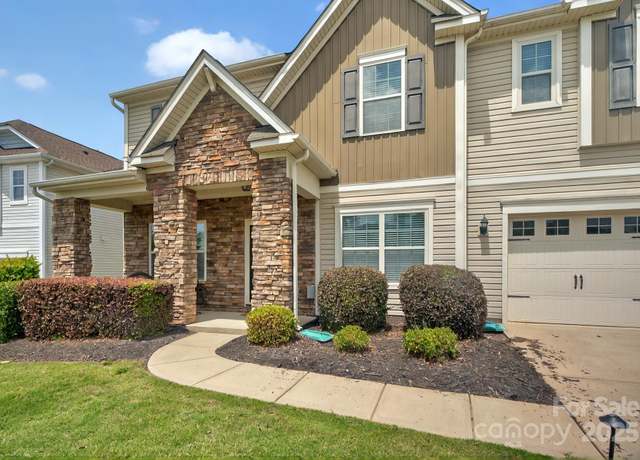 14837 Dungannon Ct, Charlotte, NC 28278
14837 Dungannon Ct, Charlotte, NC 28278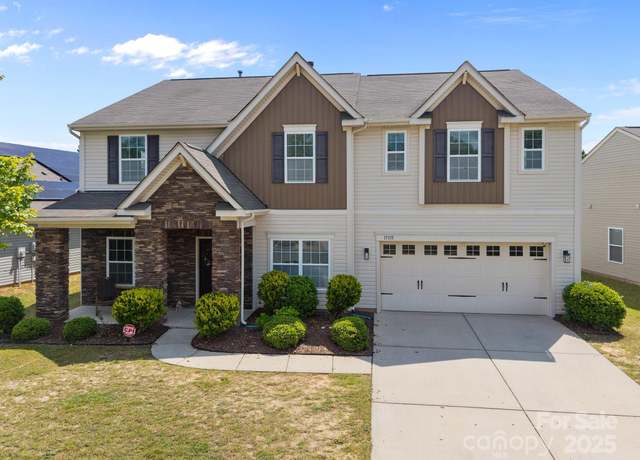 13315 Hunting Birds Ln, Charlotte, NC 28278
13315 Hunting Birds Ln, Charlotte, NC 28278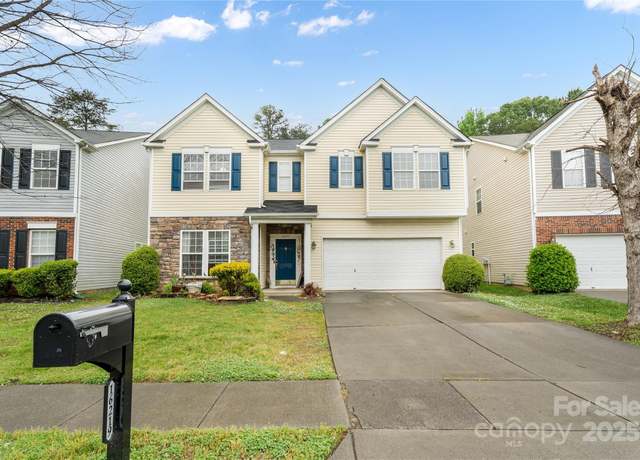 16219 Long Talon Way, Charlotte, NC 28273
16219 Long Talon Way, Charlotte, NC 28273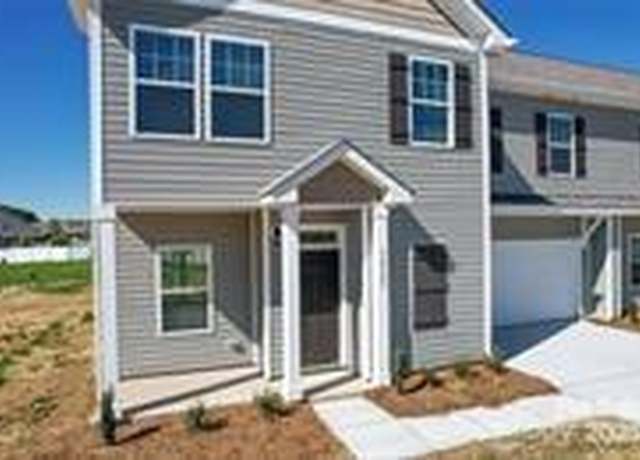 14727 Choate Cir #2, Charlotte, NC 28273
14727 Choate Cir #2, Charlotte, NC 28273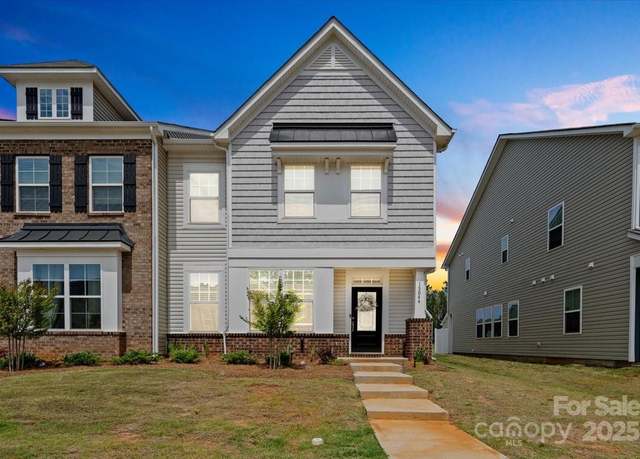 13044 Cottage Crest Ln, Charlotte, NC 28273
13044 Cottage Crest Ln, Charlotte, NC 28273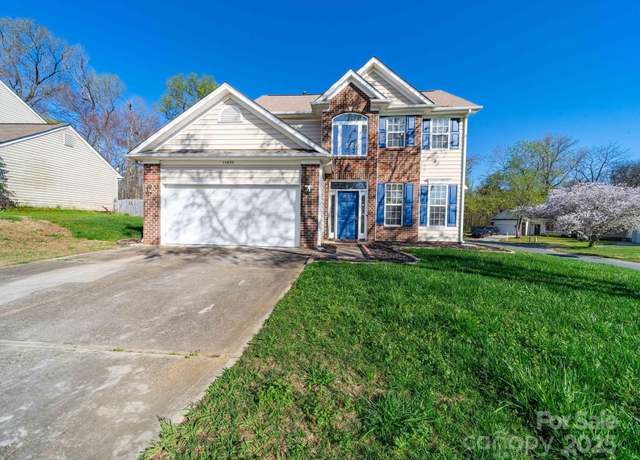 14802 Rolling Sky Dr, Charlotte, NC 28273
14802 Rolling Sky Dr, Charlotte, NC 28273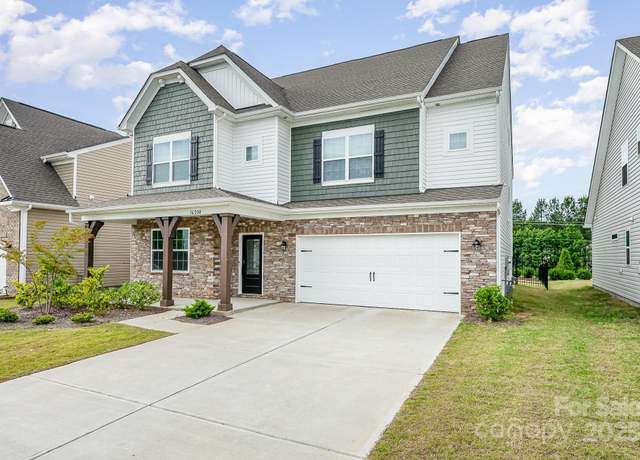 16200 Winfield Hall Dr, Charlotte, NC 28273
16200 Winfield Hall Dr, Charlotte, NC 28273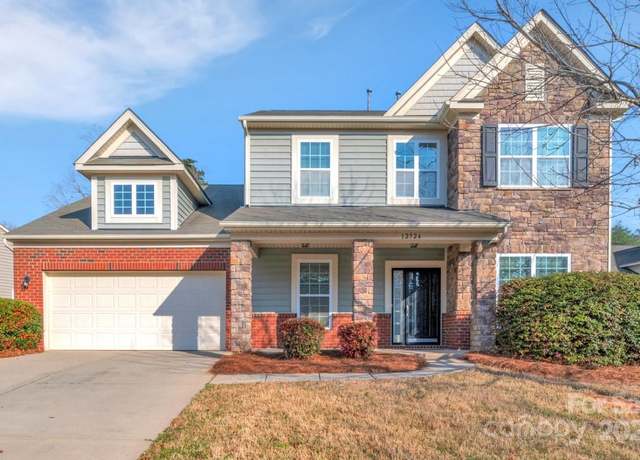 12724 Hunting Birds Ln, Charlotte, NC 28278
12724 Hunting Birds Ln, Charlotte, NC 28278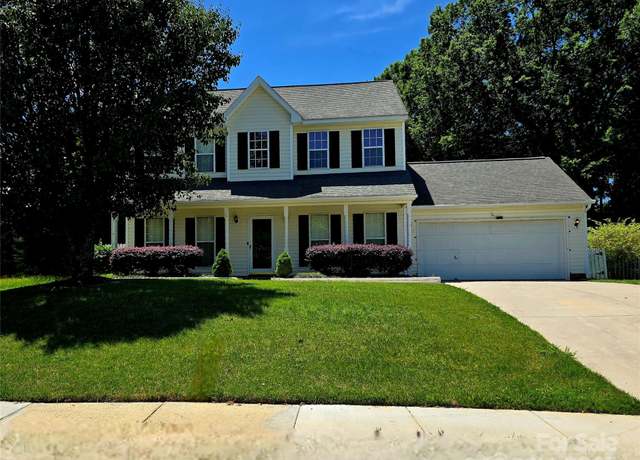 14922 Rolling Sky Dr, Charlotte, NC 28273
14922 Rolling Sky Dr, Charlotte, NC 28273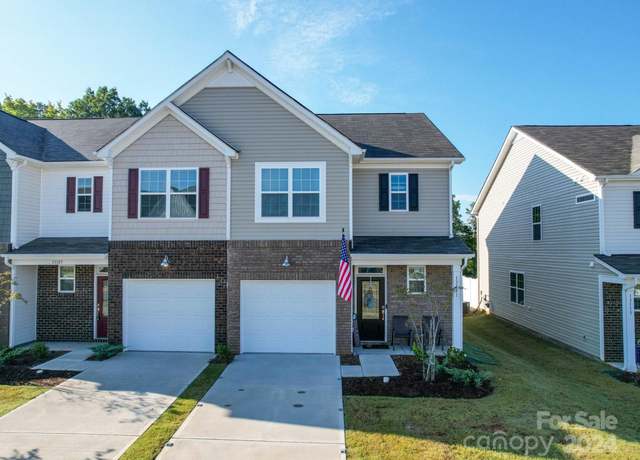 13111 Cottage Crest Ln, Charlotte, NC 28273
13111 Cottage Crest Ln, Charlotte, NC 28273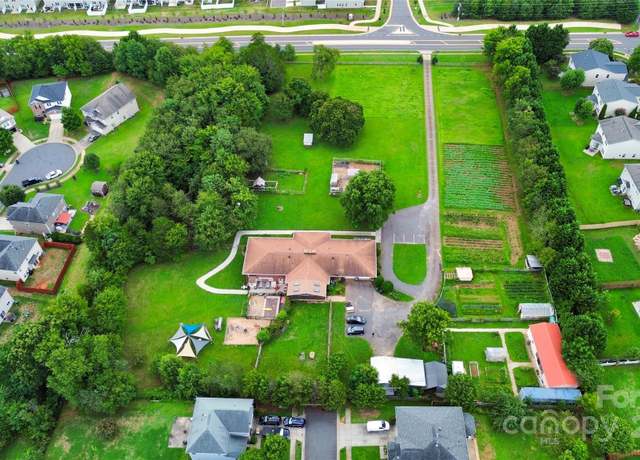 12708 Hamilton Rd, Charlotte, NC 28273
12708 Hamilton Rd, Charlotte, NC 28273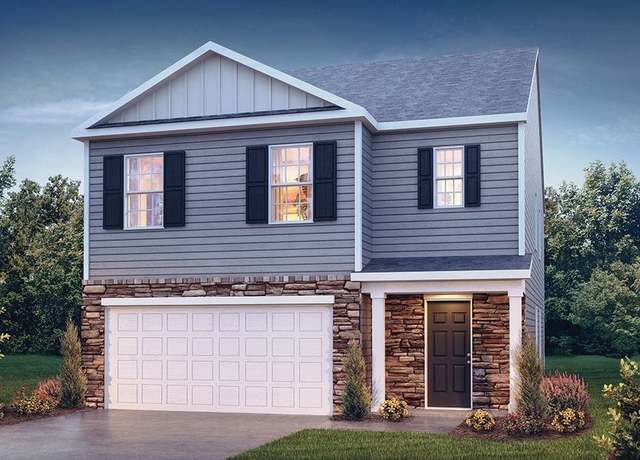 Robie Plan, Charlotte, NC 28278
Robie Plan, Charlotte, NC 28278

 United States
United States Canada
Canada