
Based on information submitted to the MLS GRID as of Wed Aug 20 2025. All data is obtained from various sources and may not have been verified by broker or MLS GRID. Supplied Open House Information is subject to change without notice. All information should be independently reviewed and verified for accuracy. Properties may or may not be listed by the office/agent presenting the information.
More to explore in Poplin Elementary School, NC
- Featured
- Price
- Bedroom
Popular Markets in North Carolina
- Charlotte homes for sale$429,900
- Raleigh homes for sale$444,900
- Cary homes for sale$615,000
- Durham homes for sale$430,000
- Asheville homes for sale$549,900
- Apex homes for sale$629,500
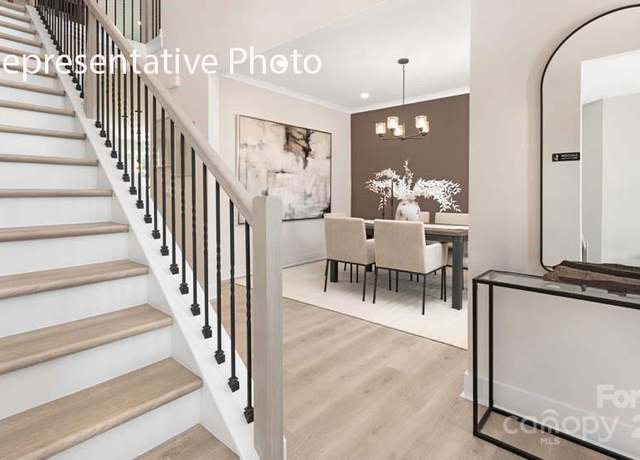 3012 Canvasback Way, Indian Trail, NC 28079
3012 Canvasback Way, Indian Trail, NC 28079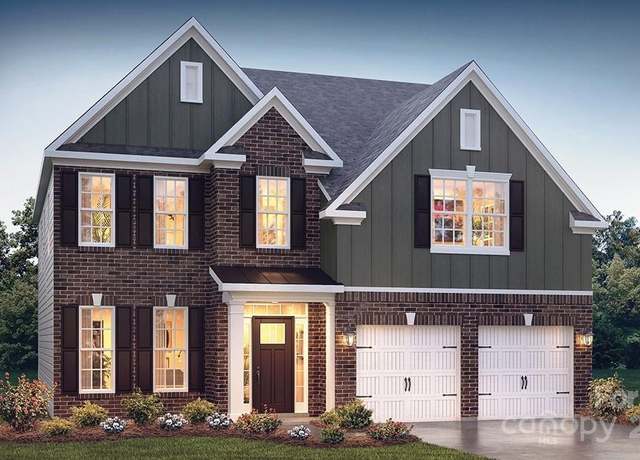 3012 Canvasback Way, Indian Trail, NC 28079
3012 Canvasback Way, Indian Trail, NC 28079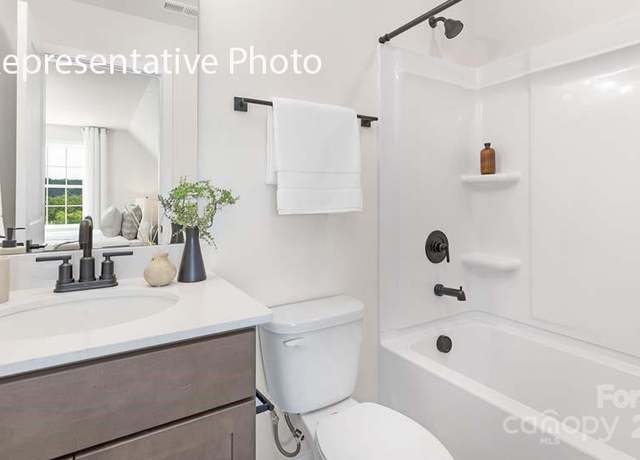 3012 Canvasback Way, Indian Trail, NC 28079
3012 Canvasback Way, Indian Trail, NC 28079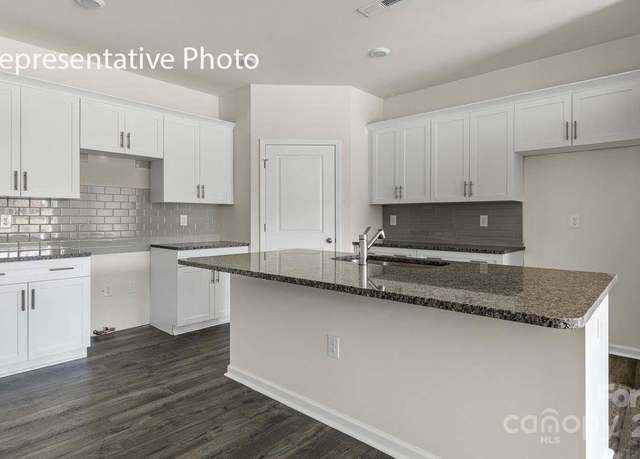 2039 Harlequin Dr, Indian Trail, NC 28079
2039 Harlequin Dr, Indian Trail, NC 28079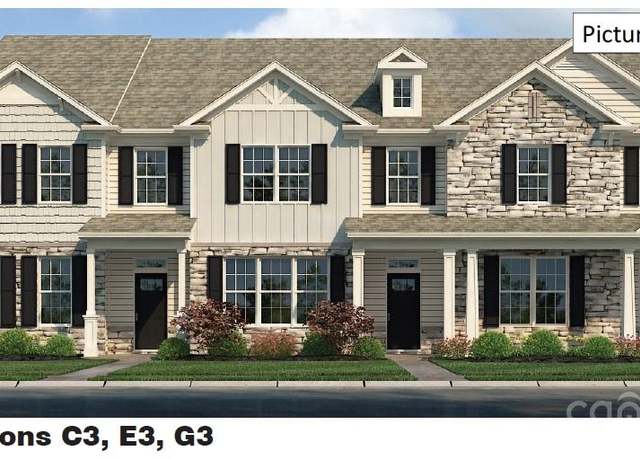 2039 Harlequin Dr, Indian Trail, NC 28079
2039 Harlequin Dr, Indian Trail, NC 28079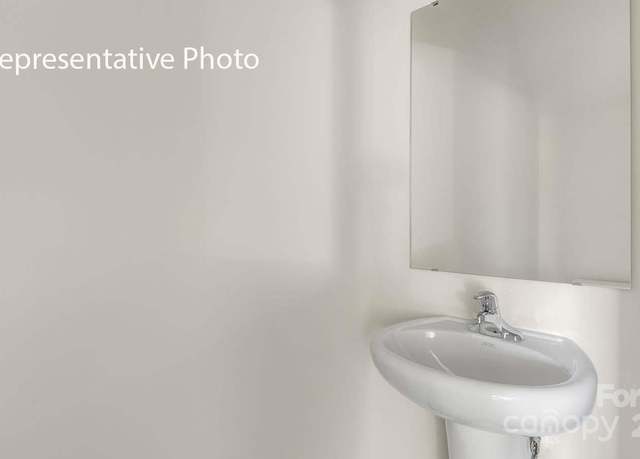 2039 Harlequin Dr, Indian Trail, NC 28079
2039 Harlequin Dr, Indian Trail, NC 28079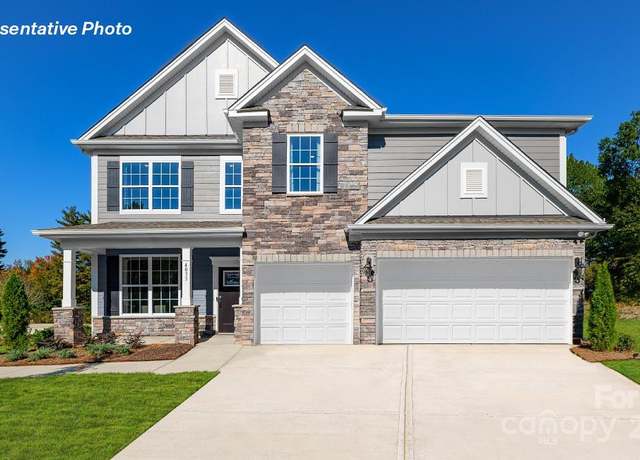 3016 Canvasback Way, Indian Trail, NC 28079
3016 Canvasback Way, Indian Trail, NC 28079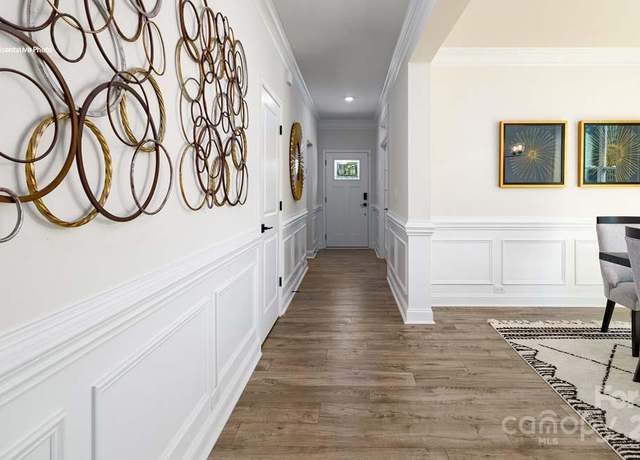 3016 Canvasback Way, Indian Trail, NC 28079
3016 Canvasback Way, Indian Trail, NC 28079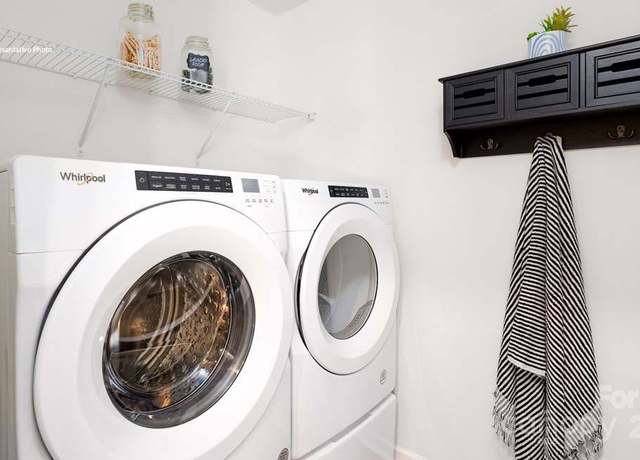 3016 Canvasback Way, Indian Trail, NC 28079
3016 Canvasback Way, Indian Trail, NC 28079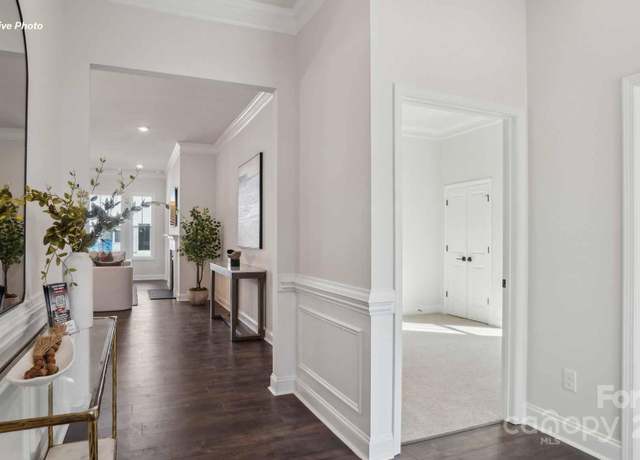 3024 Canvasback Way, Indian Trail, NC 28079
3024 Canvasback Way, Indian Trail, NC 28079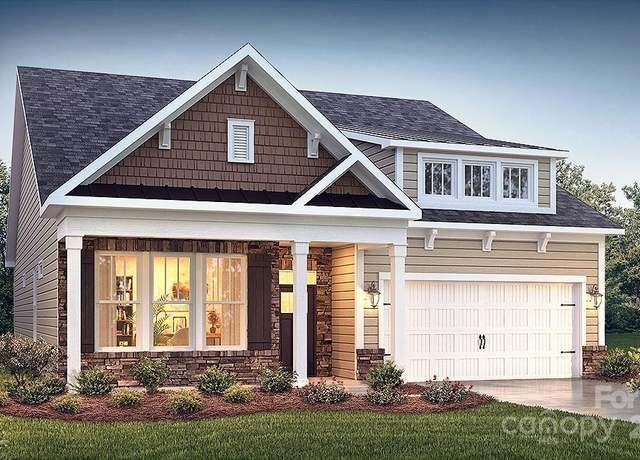 3024 Canvasback Way, Indian Trail, NC 28079
3024 Canvasback Way, Indian Trail, NC 28079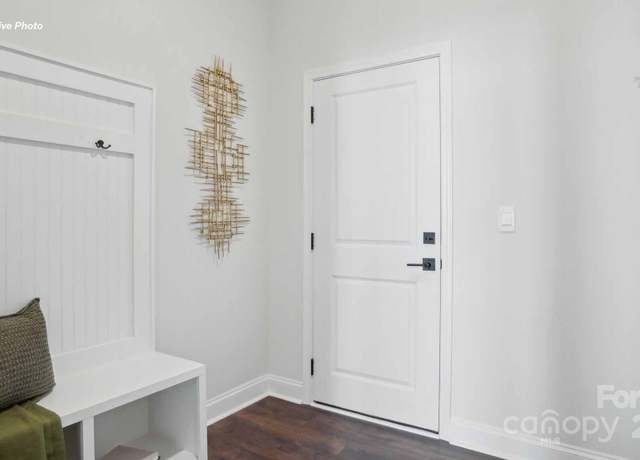 3024 Canvasback Way, Indian Trail, NC 28079
3024 Canvasback Way, Indian Trail, NC 28079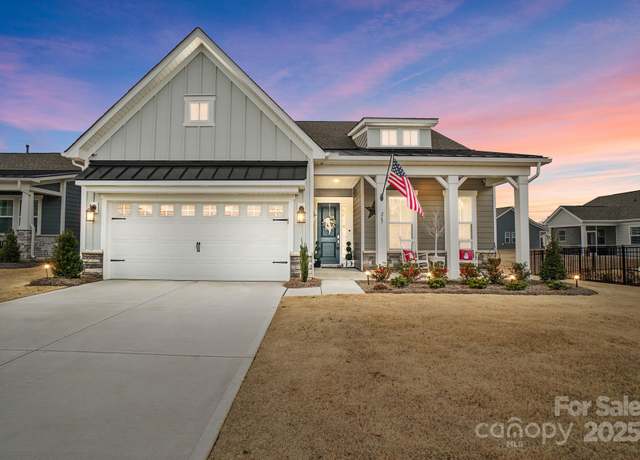 267 Portrait Way, Indian Trail, NC 28079
267 Portrait Way, Indian Trail, NC 28079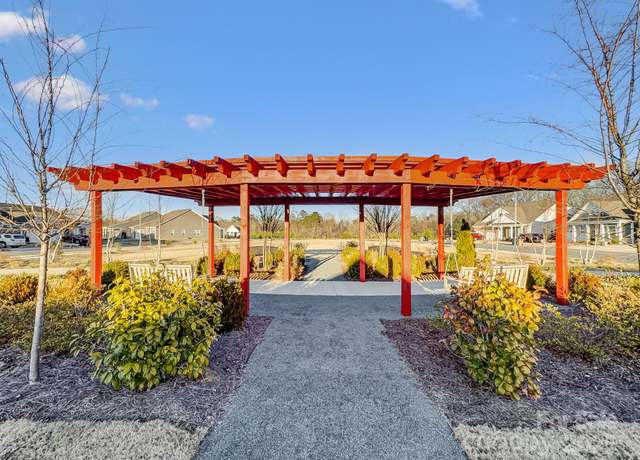 267 Portrait Way, Indian Trail, NC 28079
267 Portrait Way, Indian Trail, NC 28079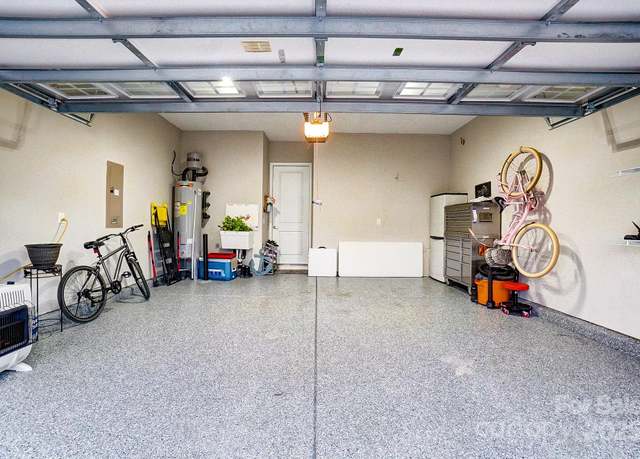 267 Portrait Way, Indian Trail, NC 28079
267 Portrait Way, Indian Trail, NC 28079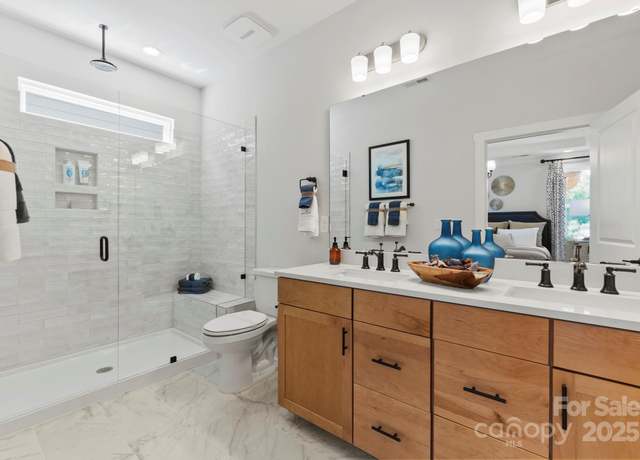 479 Sunharvest Ln, Indian Trail, NC 28079
479 Sunharvest Ln, Indian Trail, NC 28079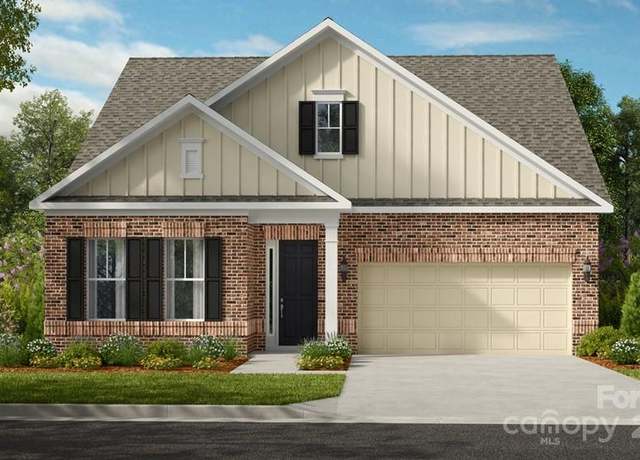 317 Basil Dr, Indian Trail, NC 28079
317 Basil Dr, Indian Trail, NC 28079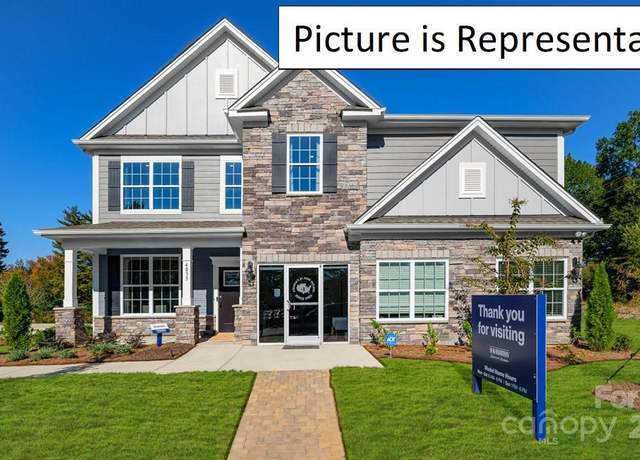 1041 Merganser Way, Indian Trail, NC 28079
1041 Merganser Way, Indian Trail, NC 28079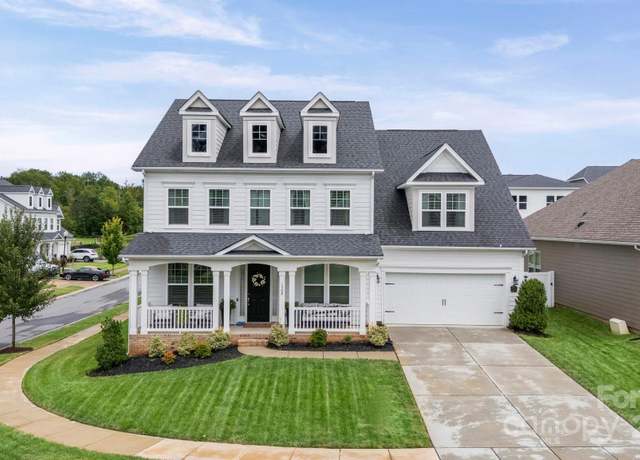 1508 Native Diver Ln, Indian Trail, NC 28079
1508 Native Diver Ln, Indian Trail, NC 28079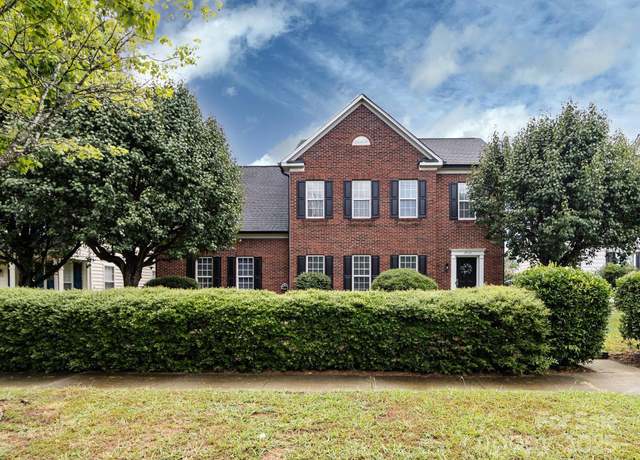 3910 Faith Church Rd, Indian Trail, NC 28079
3910 Faith Church Rd, Indian Trail, NC 28079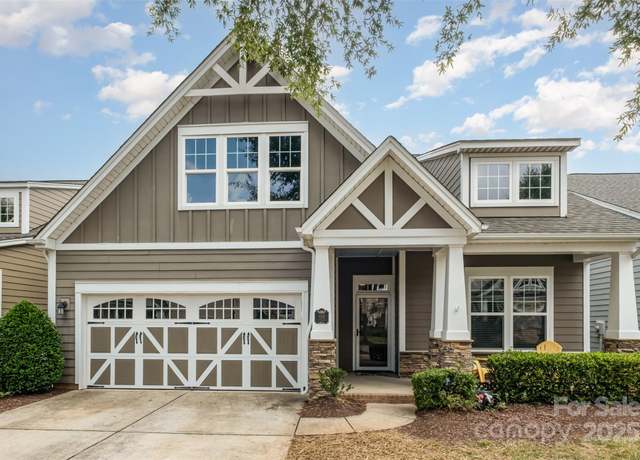 1015 Bimelech Dr, Indian Trail, NC 28079
1015 Bimelech Dr, Indian Trail, NC 28079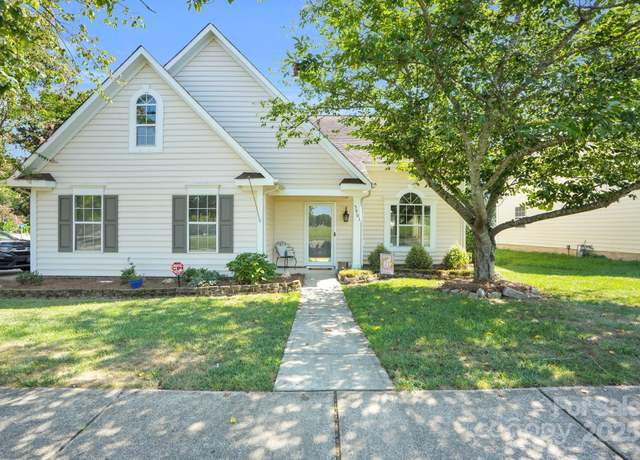 5901 Creft Cir, Indian Trail, NC 28079
5901 Creft Cir, Indian Trail, NC 28079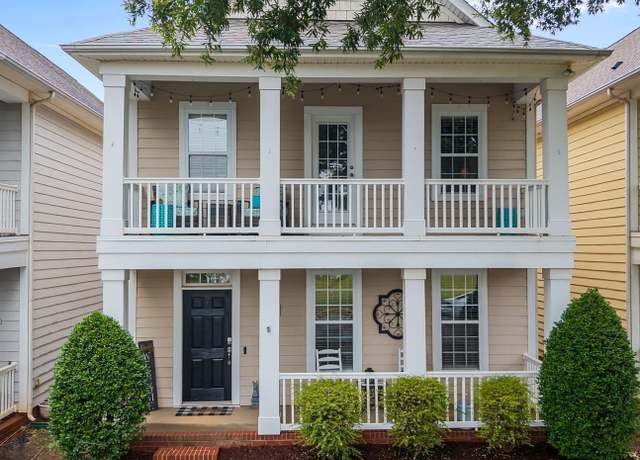 2007 Trigger Dr, Indian Trail, NC 28079
2007 Trigger Dr, Indian Trail, NC 28079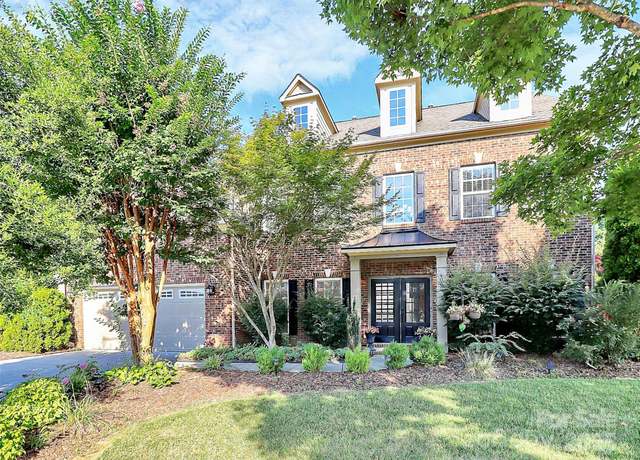 4005 Sedgewick Rd, Indian Trail, NC 28079
4005 Sedgewick Rd, Indian Trail, NC 28079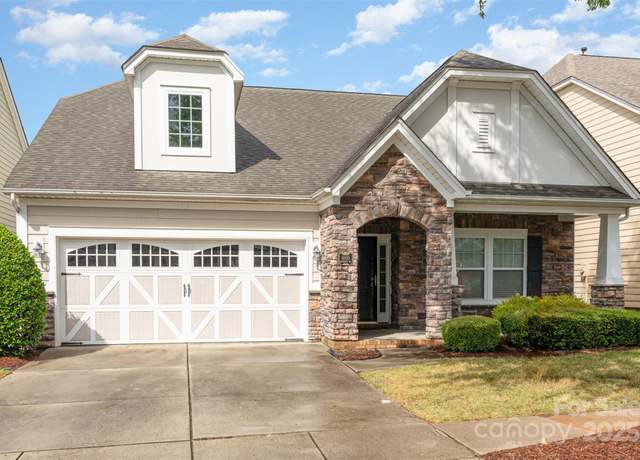 1005 Affirmed Dr, Indian Trail, NC 28079
1005 Affirmed Dr, Indian Trail, NC 28079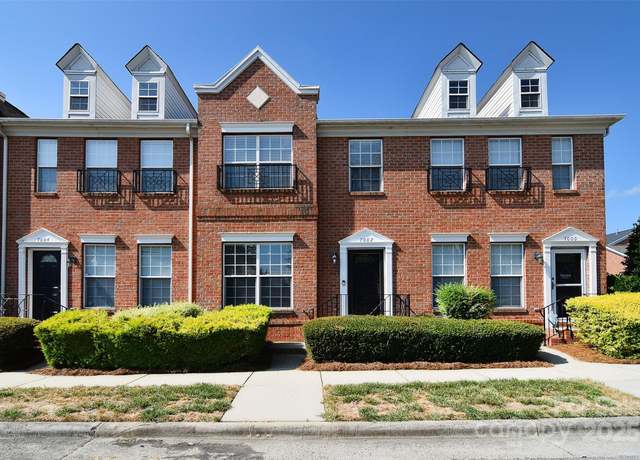 7002 Creft Cir, Indian Trail, NC 28079
7002 Creft Cir, Indian Trail, NC 28079 3005 Canvasback Way, Indian Trail, NC 28079
3005 Canvasback Way, Indian Trail, NC 28079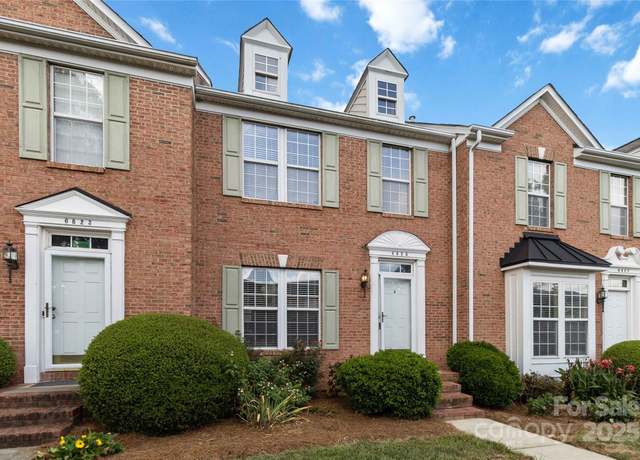 6825 Creft Cir #49, Indian Trail, NC 28079
6825 Creft Cir #49, Indian Trail, NC 28079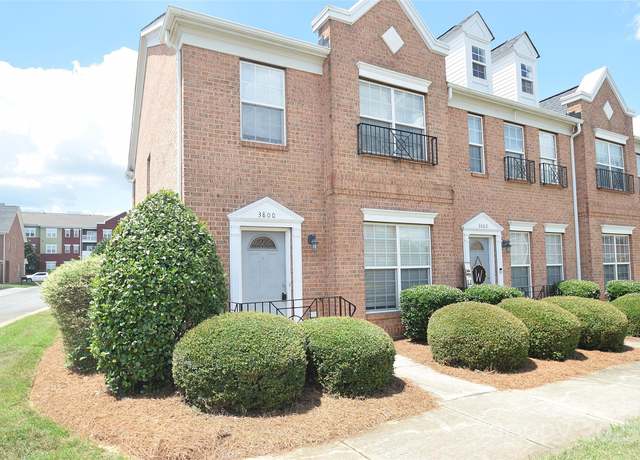 3800 York Aly, Indian Trail, NC 28079
3800 York Aly, Indian Trail, NC 28079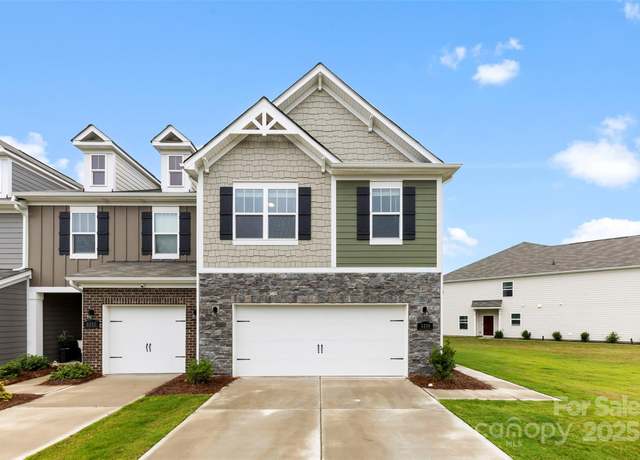 5250 Maynard Hill Dr, Monroe, NC 28110
5250 Maynard Hill Dr, Monroe, NC 28110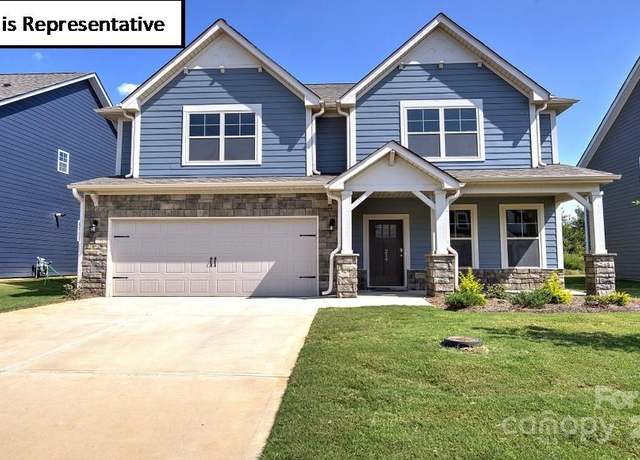 3008 Canvasback Way, Indian Trail, NC 28079
3008 Canvasback Way, Indian Trail, NC 28079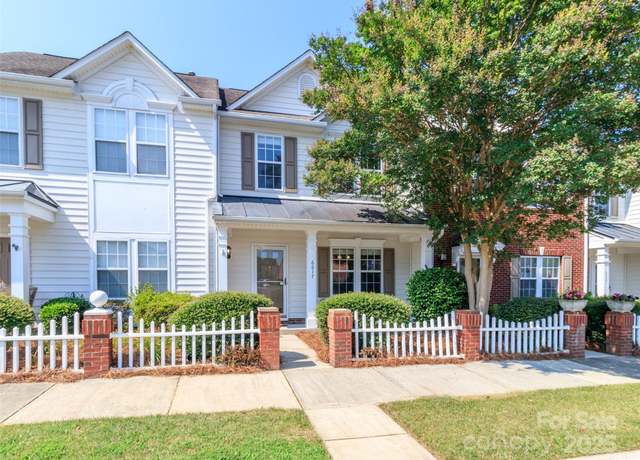 6017 Creft Cir, Indian Trail, NC 28079
6017 Creft Cir, Indian Trail, NC 28079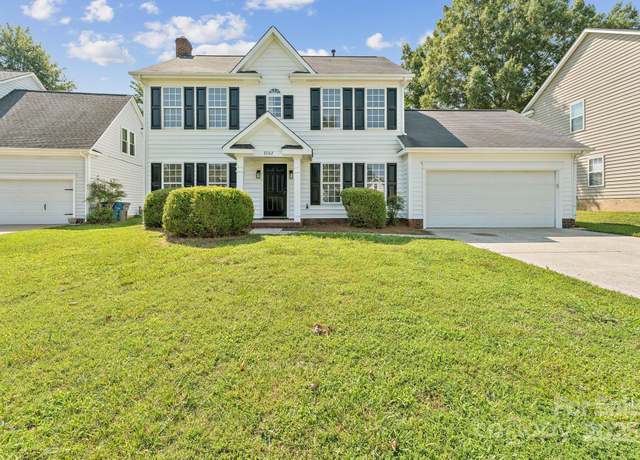 3702 Arthur St, Indian Trail, NC 28079
3702 Arthur St, Indian Trail, NC 28079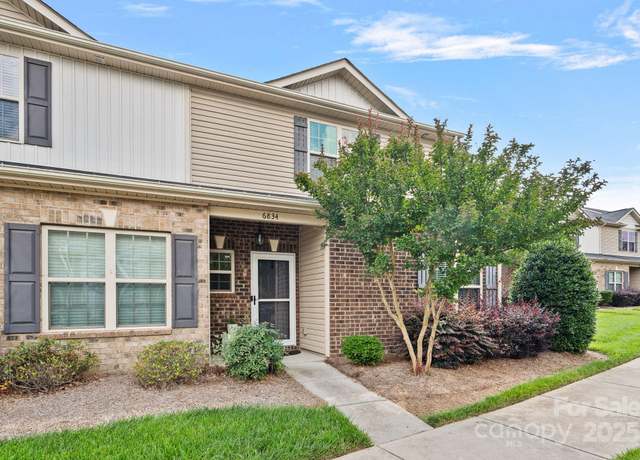 6834 Creft Cir, Indian Trail, NC 28079
6834 Creft Cir, Indian Trail, NC 28079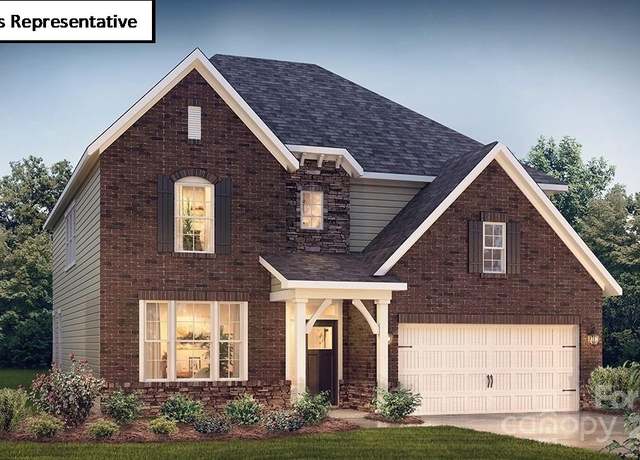 3048 Canvasback Way, Indian Trail, NC 28079
3048 Canvasback Way, Indian Trail, NC 28079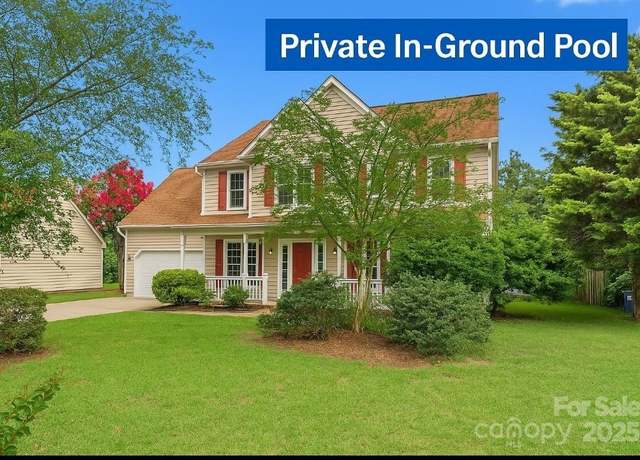 6614 Truman St, Indian Trail, NC 28079
6614 Truman St, Indian Trail, NC 28079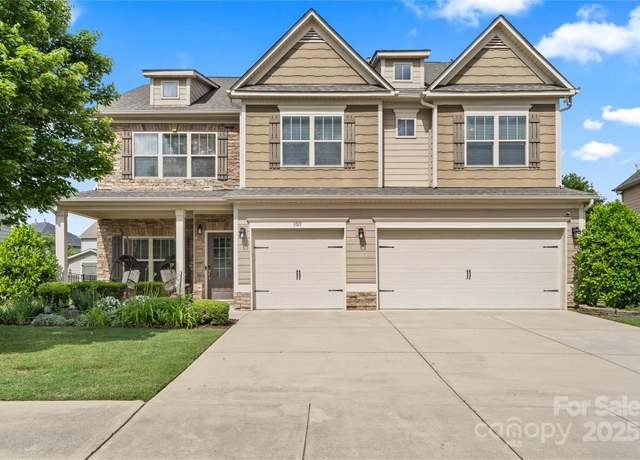 1011 Potomac Rd, Indian Trail, NC 28079
1011 Potomac Rd, Indian Trail, NC 28079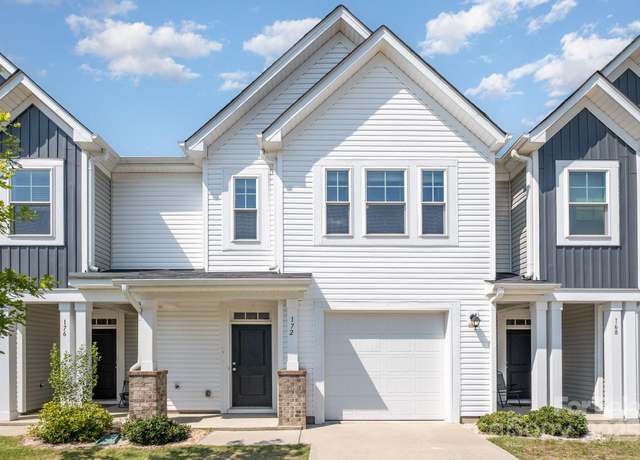 172 Briana Marie Way, Indian Trail, NC 28079
172 Briana Marie Way, Indian Trail, NC 28079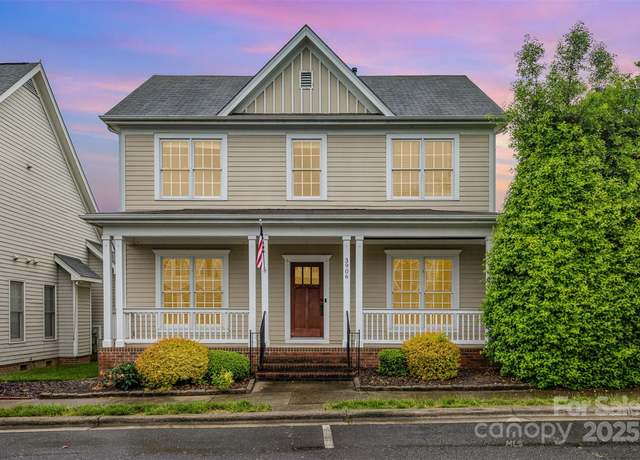 3906 Balsam St, Indian Trail, NC 28079
3906 Balsam St, Indian Trail, NC 28079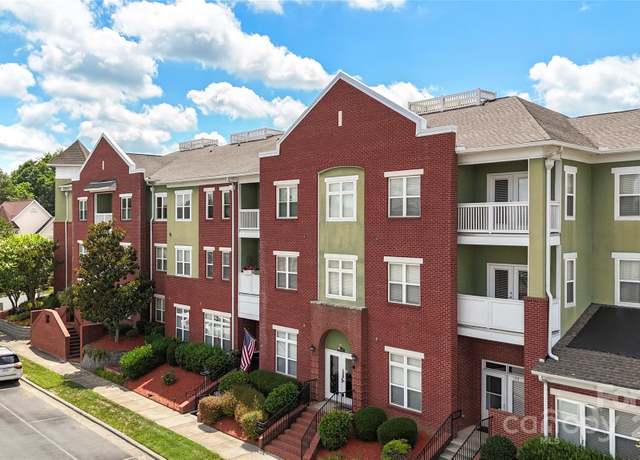 3805 Balsam St #321, Indian Trail, NC 28079
3805 Balsam St #321, Indian Trail, NC 28079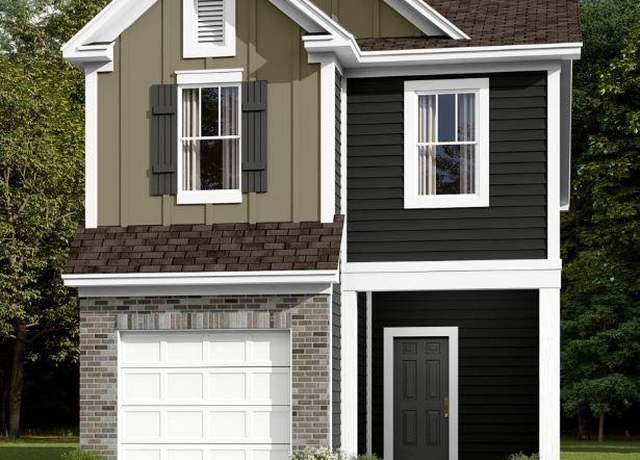 3647 Secrest Lndg, Monroe, NC 28110
3647 Secrest Lndg, Monroe, NC 28110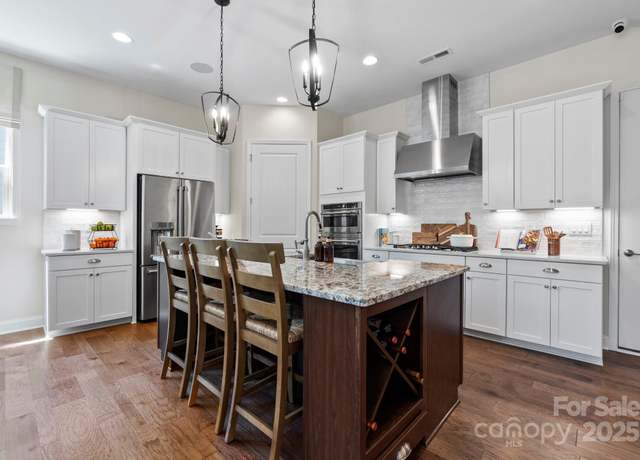 523 Sunharvest Ln, Indian Trail, NC 28079
523 Sunharvest Ln, Indian Trail, NC 28079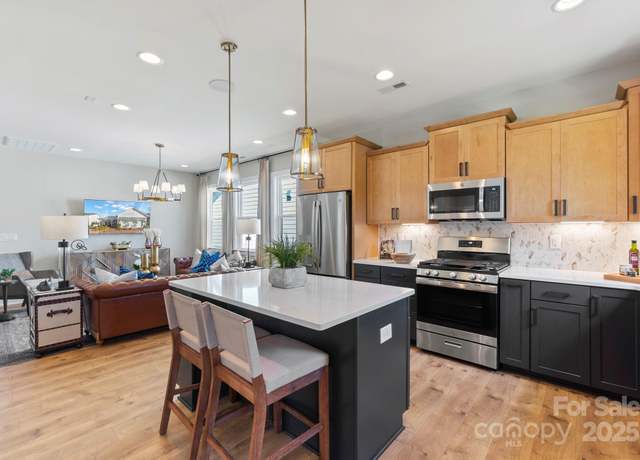 468 Sunharvest Ln, Indian Trail, NC 28079
468 Sunharvest Ln, Indian Trail, NC 28079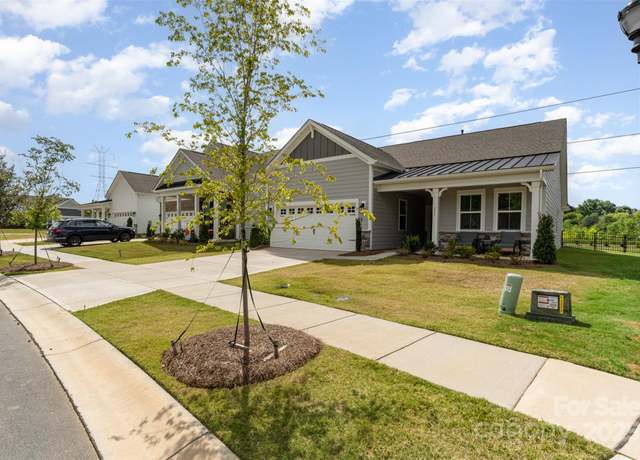 211 Aldendale Dr, Indian Trail, NC 28079
211 Aldendale Dr, Indian Trail, NC 28079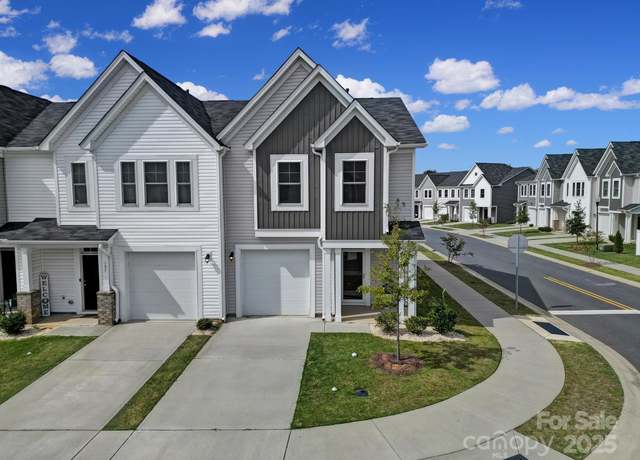 149 Briana Marie Way, Indian Trail, NC 28079
149 Briana Marie Way, Indian Trail, NC 28079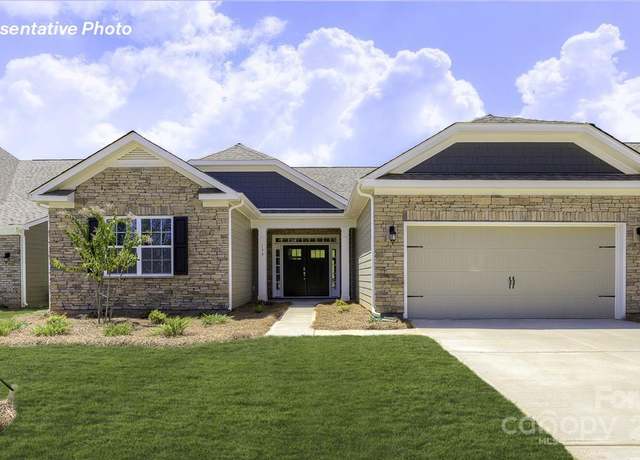 1022 Merganser Way, Indian Trail, NC 28079
1022 Merganser Way, Indian Trail, NC 28079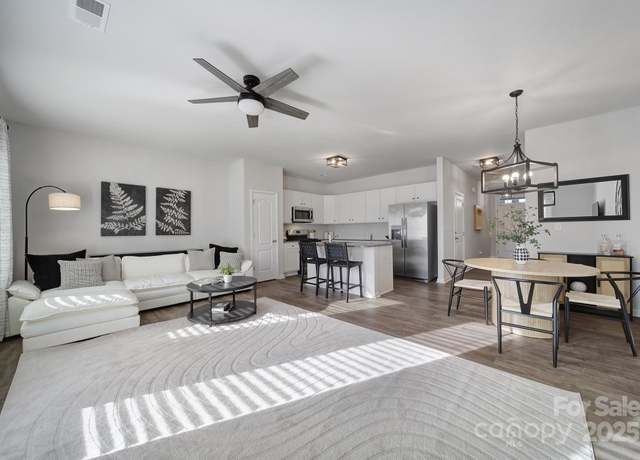 116 Briana Marie Way, Indian Trail, NC 28079
116 Briana Marie Way, Indian Trail, NC 28079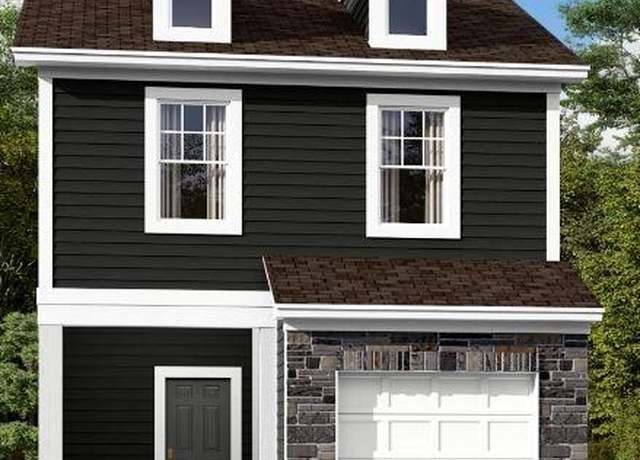 3645 Secrest Lndg, Monroe, NC 28110
3645 Secrest Lndg, Monroe, NC 28110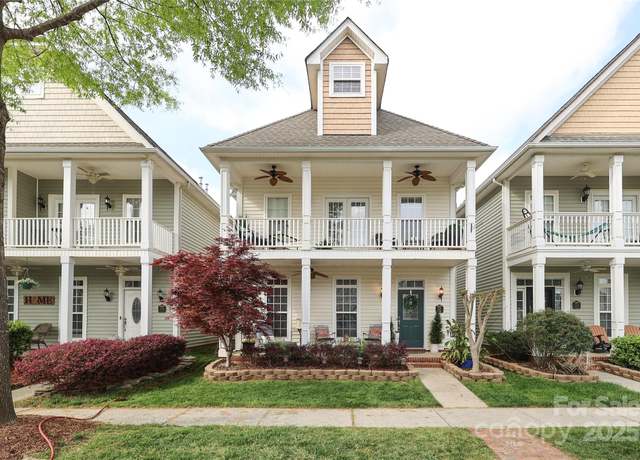 5121 Alysheba Dr, Indian Trail, NC 28079
5121 Alysheba Dr, Indian Trail, NC 28079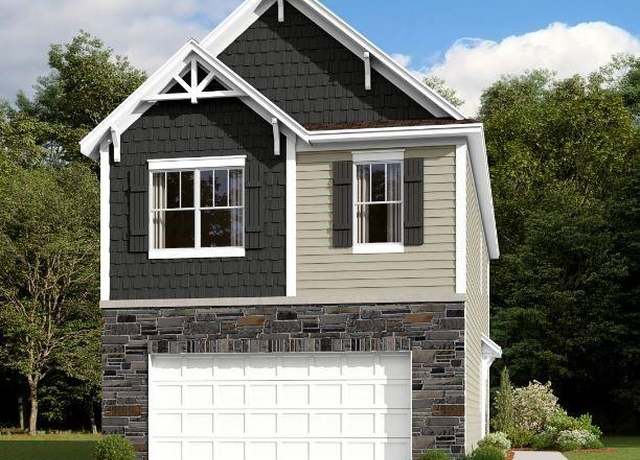 3643 Secrest Lndg, Monroe, NC 28110
3643 Secrest Lndg, Monroe, NC 28110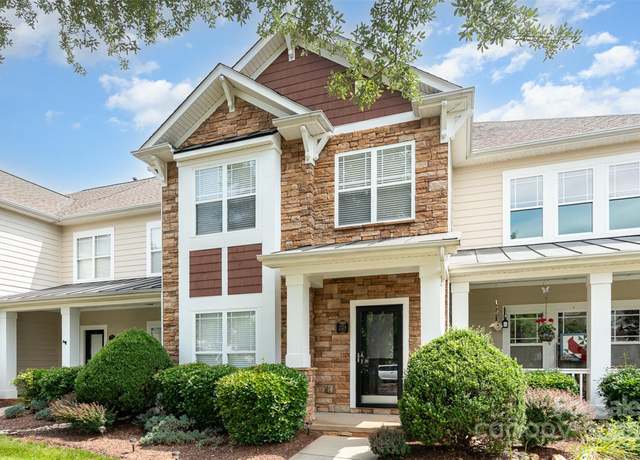 2324 Bonterra Blvd, Indian Trail, NC 28079
2324 Bonterra Blvd, Indian Trail, NC 28079

 United States
United States Canada
Canada