More to explore in Oak Creek Elementary School, TX
- Featured
- Price
- Bedroom
Popular Markets in Texas
- Austin homes for sale$559,000
- Dallas homes for sale$420,000
- Houston homes for sale$347,990
- San Antonio homes for sale$279,900
- Frisco homes for sale$750,000
- Plano homes for sale$549,000
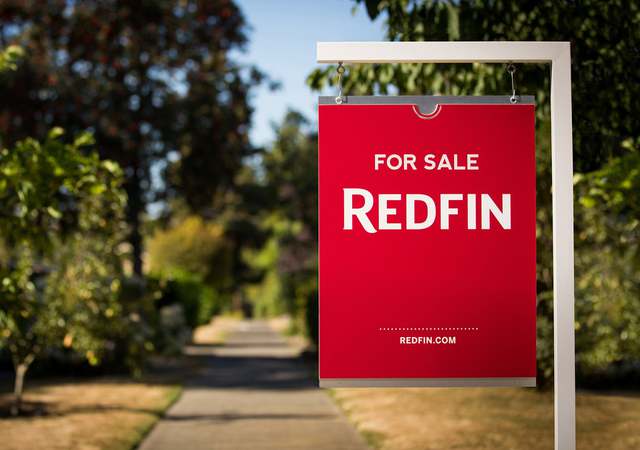 2848 Maximilian Ln, New Braunfels, TX 78130
2848 Maximilian Ln, New Braunfels, TX 78130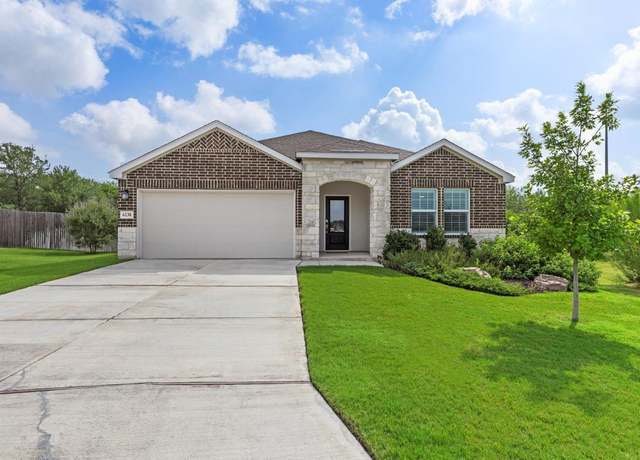 6138 Ballast Trl, New Braunfels, TX 78132
6138 Ballast Trl, New Braunfels, TX 78132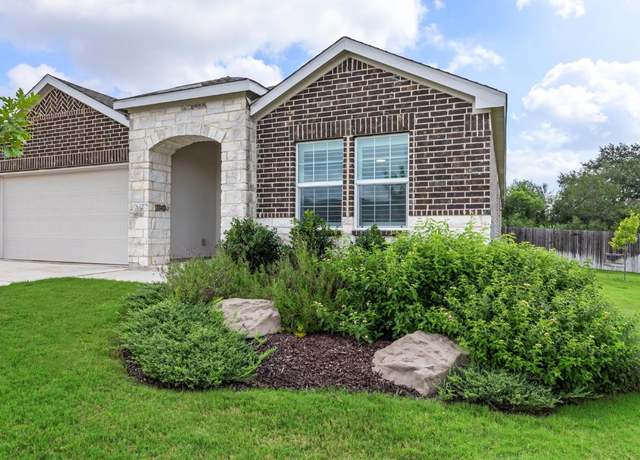 6138 Ballast Trl, New Braunfels, TX 78132
6138 Ballast Trl, New Braunfels, TX 78132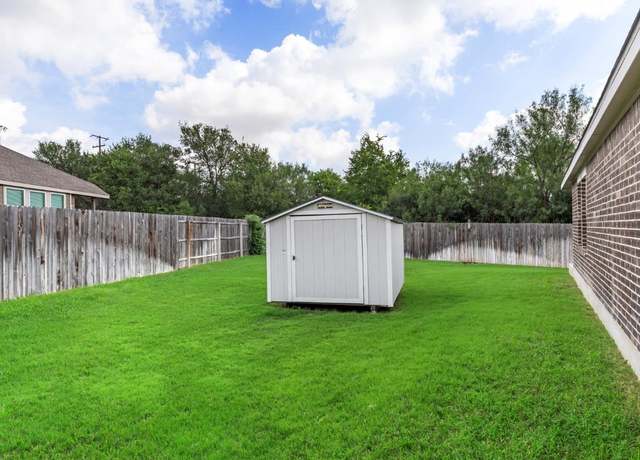 6138 Ballast Trl, New Braunfels, TX 78132
6138 Ballast Trl, New Braunfels, TX 78132 260 Flathead, New Braunfels, TX 78130
260 Flathead, New Braunfels, TX 78130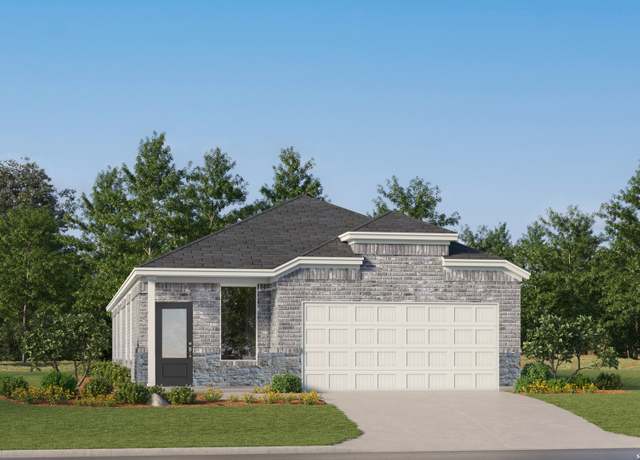 260 Flathead, New Braunfels, TX 78130
260 Flathead, New Braunfels, TX 78130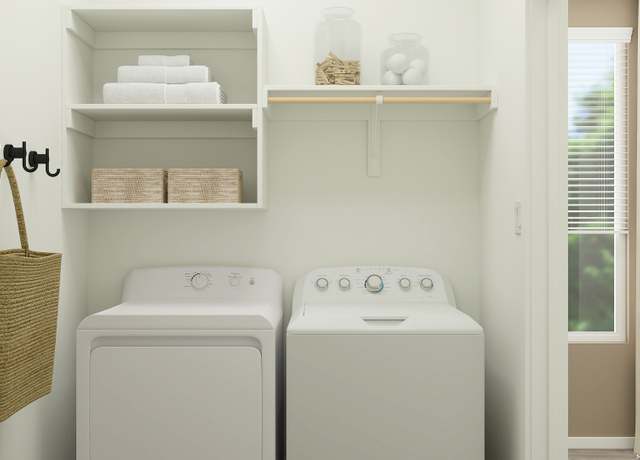 260 Flathead, New Braunfels, TX 78130
260 Flathead, New Braunfels, TX 78130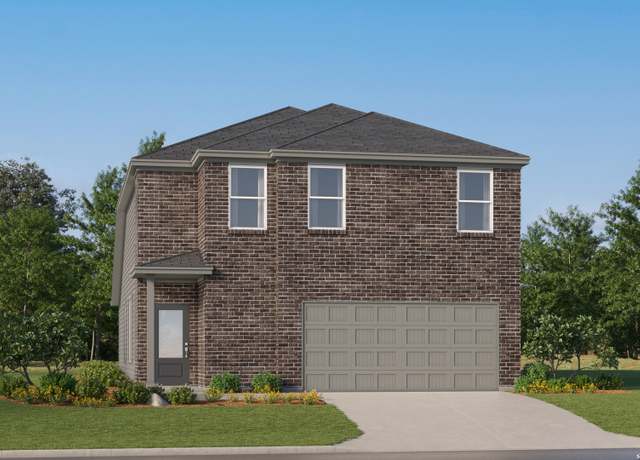 256 Flathead, New Braunfels, TX 78130
256 Flathead, New Braunfels, TX 78130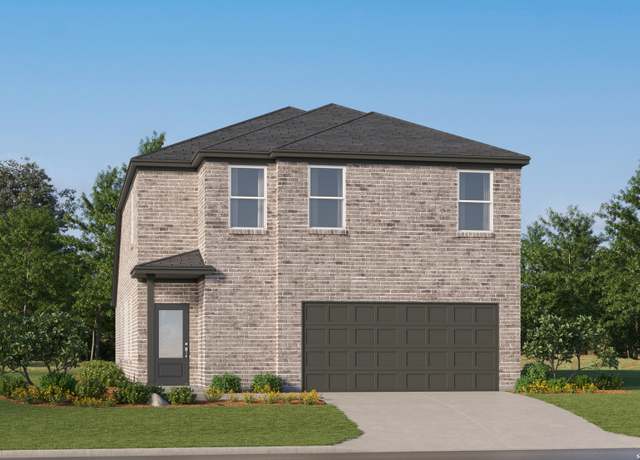 256 Flathead, New Braunfels, TX 78130
256 Flathead, New Braunfels, TX 78130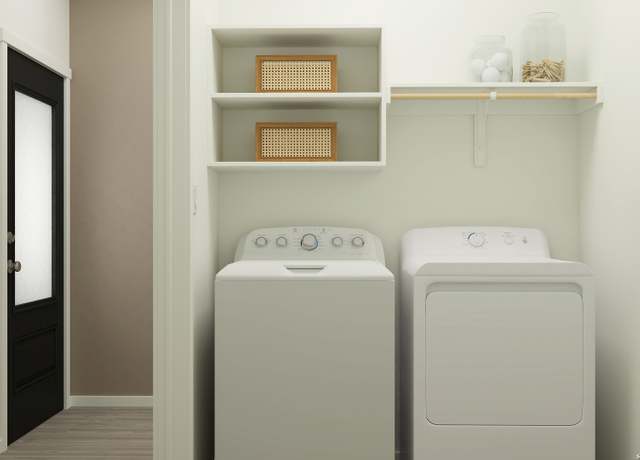 256 Flathead, New Braunfels, TX 78130
256 Flathead, New Braunfels, TX 78130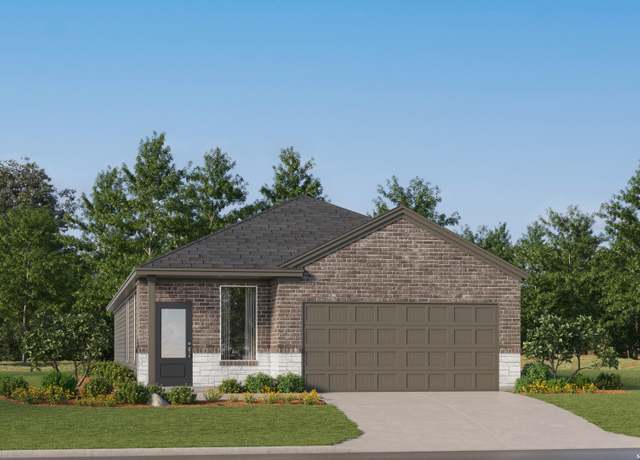 248 Flathead, New Braunfels, TX 78130
248 Flathead, New Braunfels, TX 78130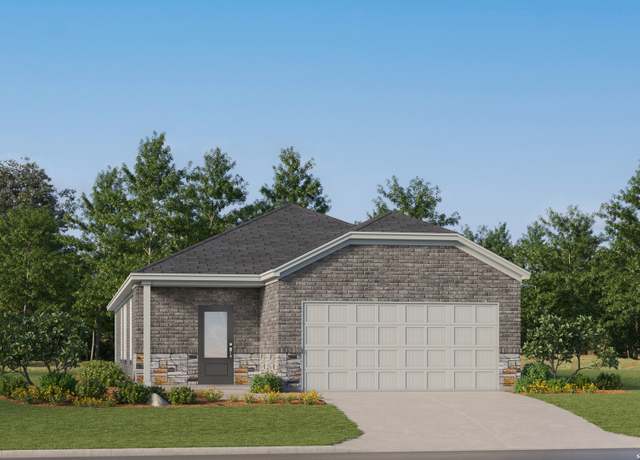 248 Flathead, New Braunfels, TX 78130
248 Flathead, New Braunfels, TX 78130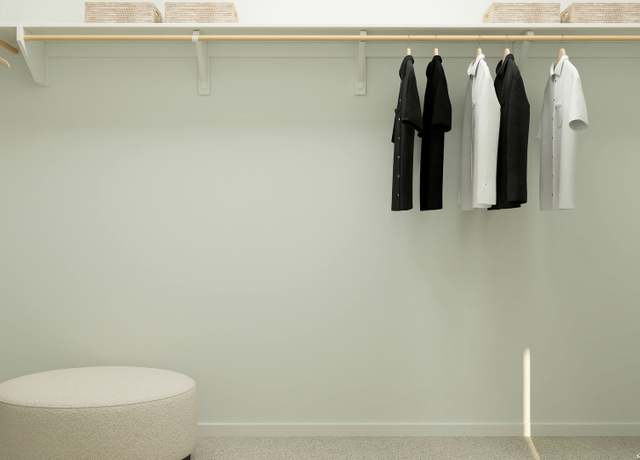 248 Flathead, New Braunfels, TX 78130
248 Flathead, New Braunfels, TX 78130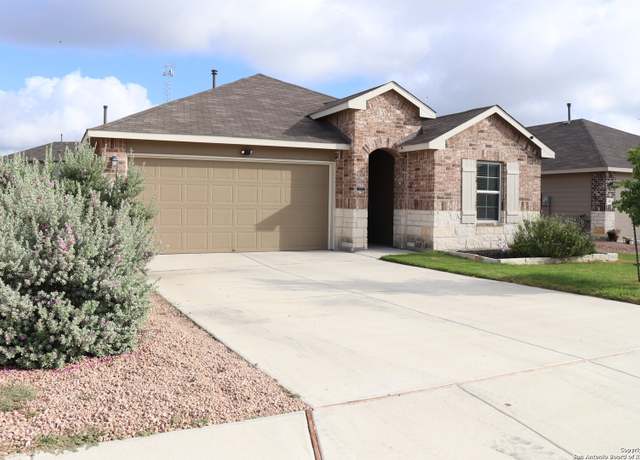 407 Pebble Creek Run, New Braunfels, TX 78130
407 Pebble Creek Run, New Braunfels, TX 78130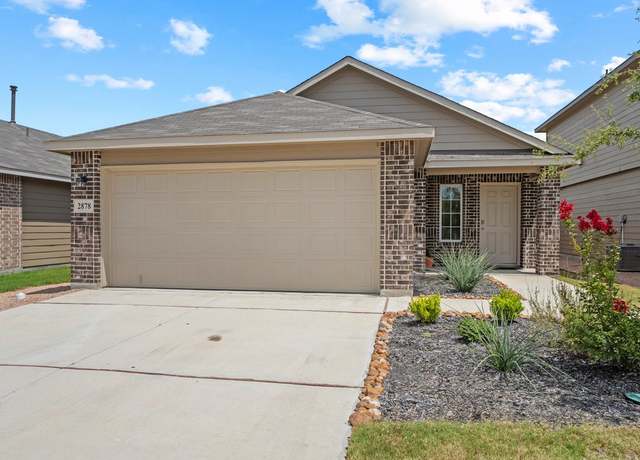 2878 Wolfcreek, New Braunfels, TX 78130
2878 Wolfcreek, New Braunfels, TX 78130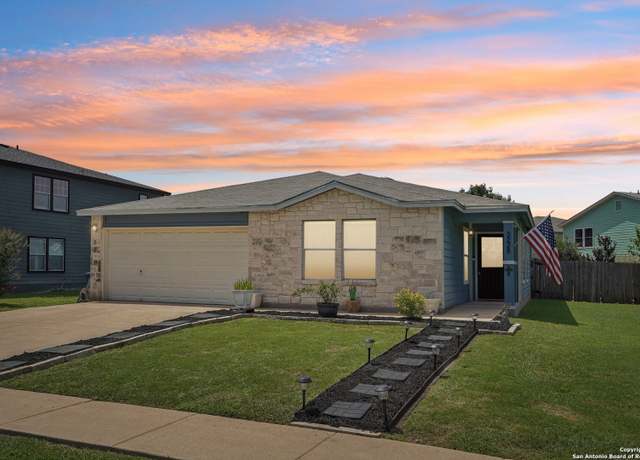 3238 Northwest, New Braunfels, TX 78130
3238 Northwest, New Braunfels, TX 78130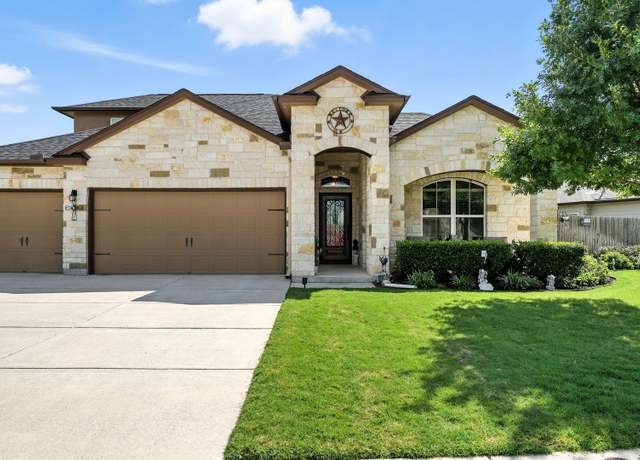 323 Limestone, New Braunfels, TX 78130
323 Limestone, New Braunfels, TX 78130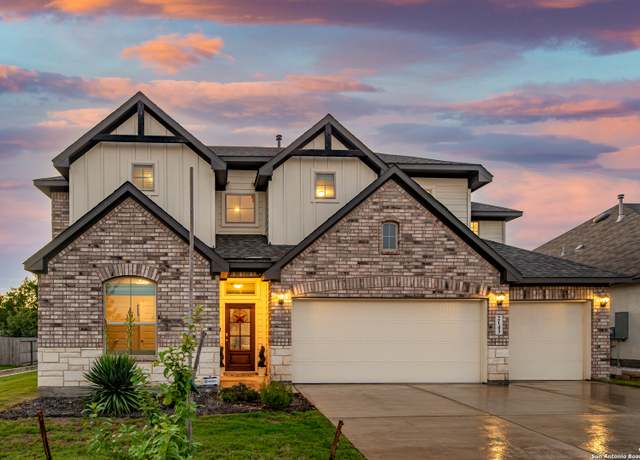 2143 Meadow Way, New Braunfels, TX 78132
2143 Meadow Way, New Braunfels, TX 78132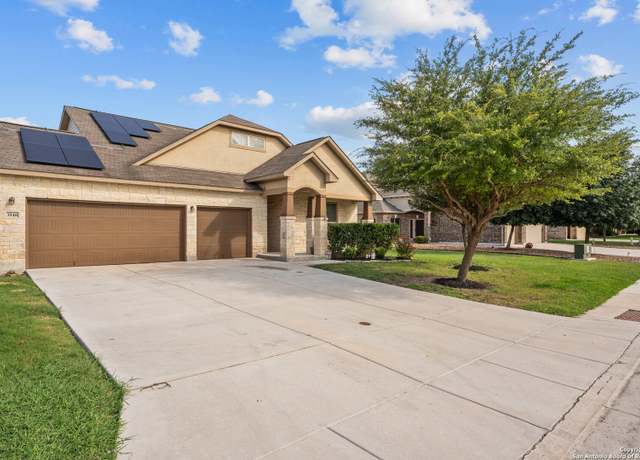 3546 High Cloud, New Braunfels, TX 78130
3546 High Cloud, New Braunfels, TX 78130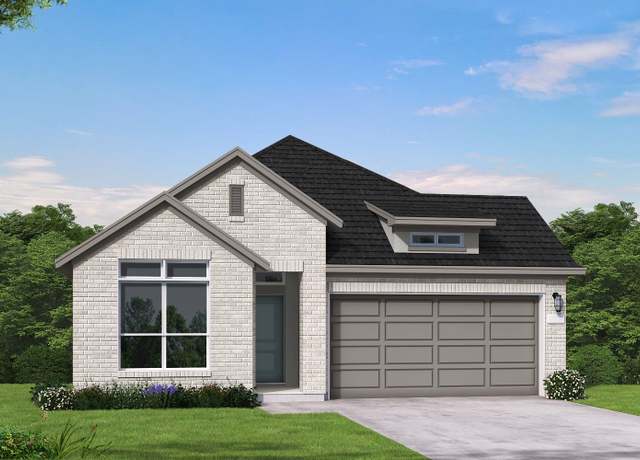 2719 Alster, New Braunfels, TX 78130
2719 Alster, New Braunfels, TX 78130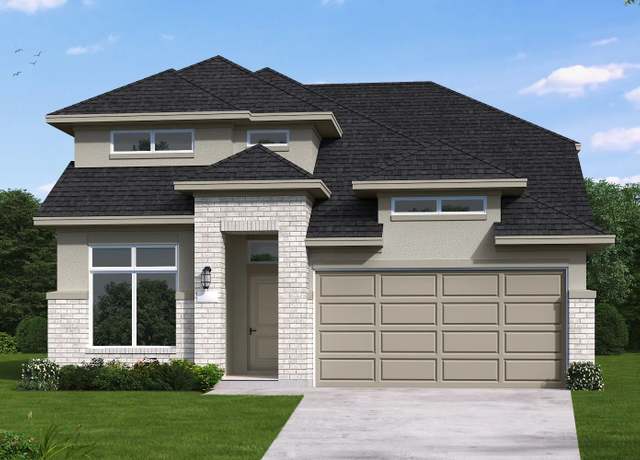 637 Broomsedge St, New Braunfels, TX 78130
637 Broomsedge St, New Braunfels, TX 78130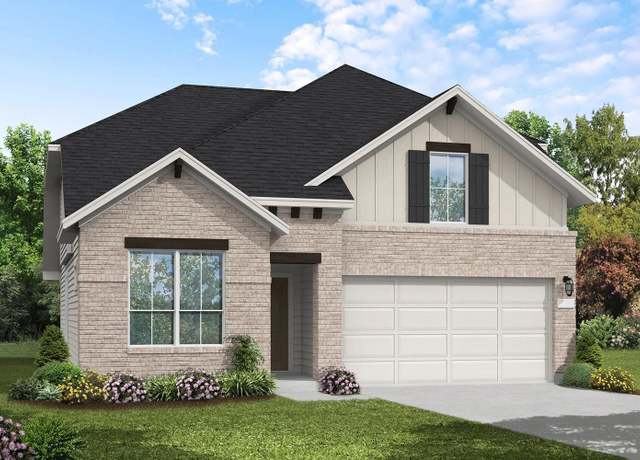 2723 Alster, New Braunfels, TX 78130
2723 Alster, New Braunfels, TX 78130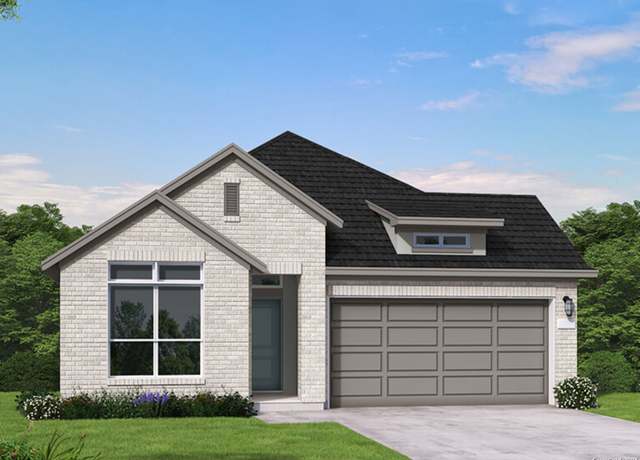 2821 Bergamot Dr, New Braunfels, TX 78130
2821 Bergamot Dr, New Braunfels, TX 78130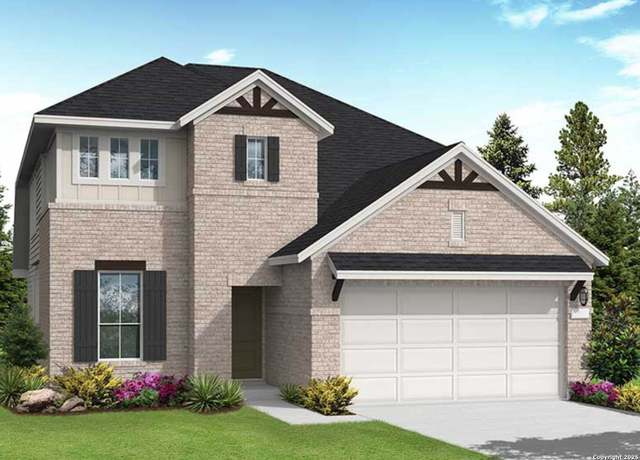 2829 Bergamot Dr, New Braunfels, TX 78130
2829 Bergamot Dr, New Braunfels, TX 78130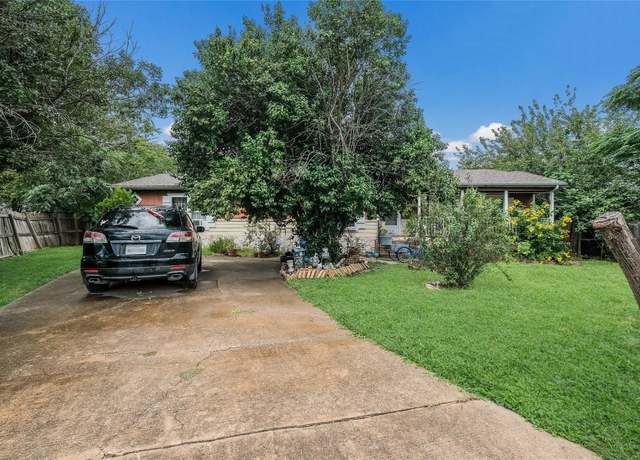 590 Gateway Cir, New Braunfels, TX 78130
590 Gateway Cir, New Braunfels, TX 78130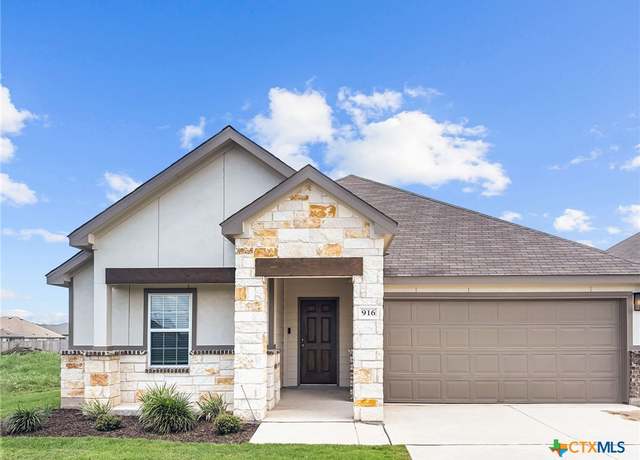 916 Gray Cloud Dr, New Braunfels, TX 78130
916 Gray Cloud Dr, New Braunfels, TX 78130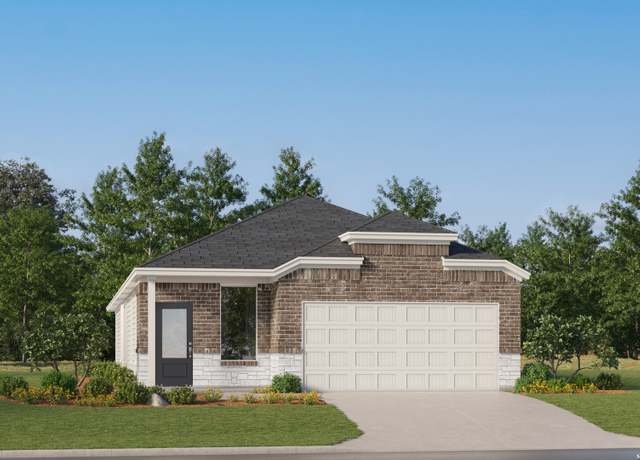 244 Flathead, New Braunfels, TX 78130
244 Flathead, New Braunfels, TX 78130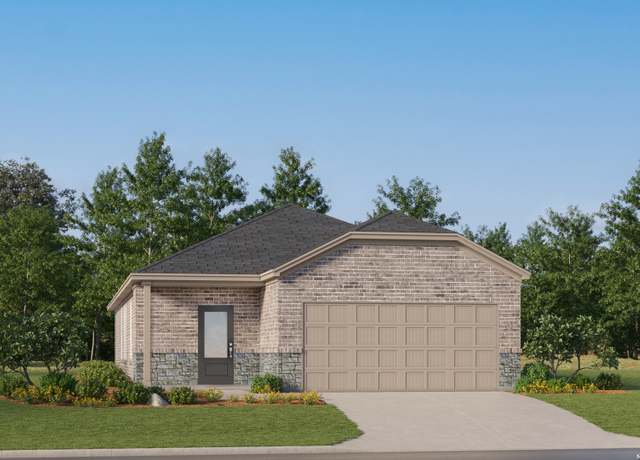 240 Flathead, New Braunfels, TX 78130
240 Flathead, New Braunfels, TX 78130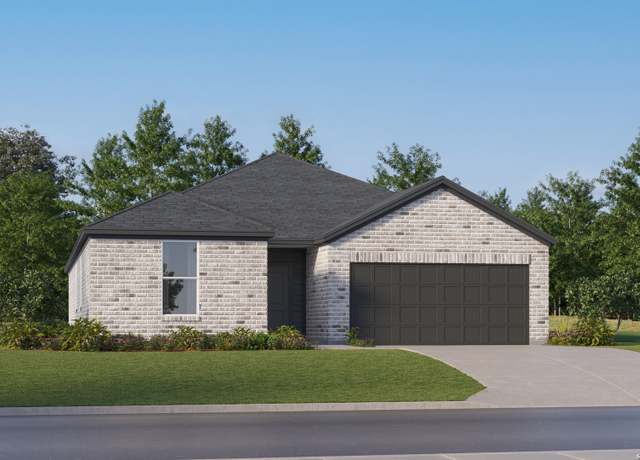 5518 Wilder St, New Braunfels, TX 78132
5518 Wilder St, New Braunfels, TX 78132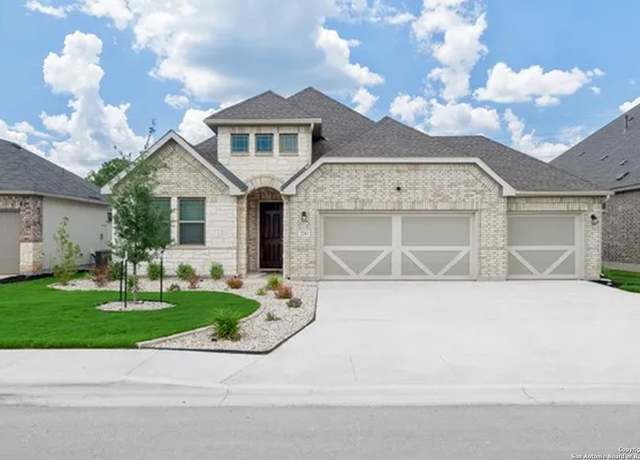 2243 Meadow Way, New Braunfels, TX 78132
2243 Meadow Way, New Braunfels, TX 78132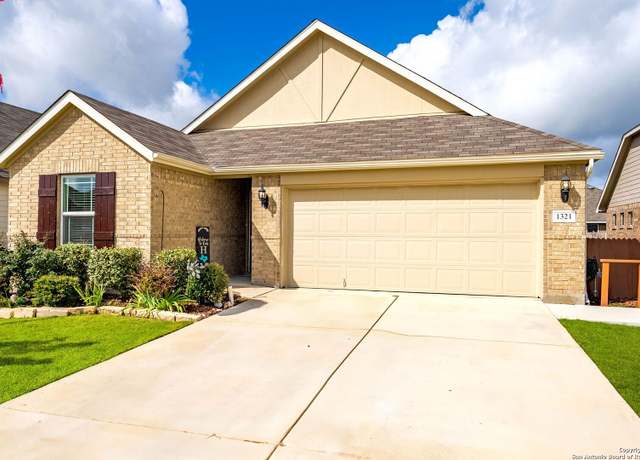 1321 Rolling Fld, New Braunfels, TX 78132
1321 Rolling Fld, New Braunfels, TX 78132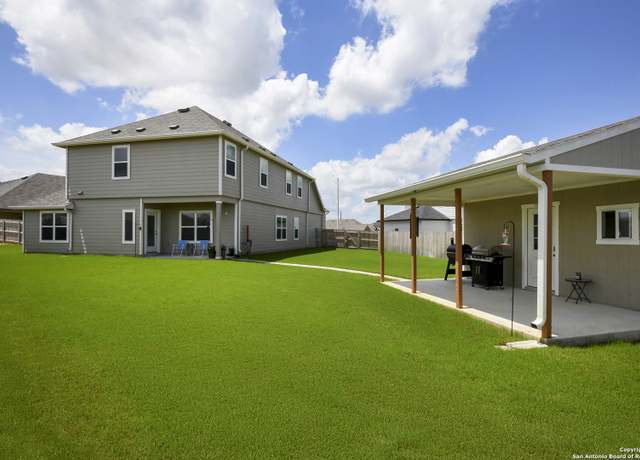 926 Dust Devil, New Braunfels, TX 78130
926 Dust Devil, New Braunfels, TX 78130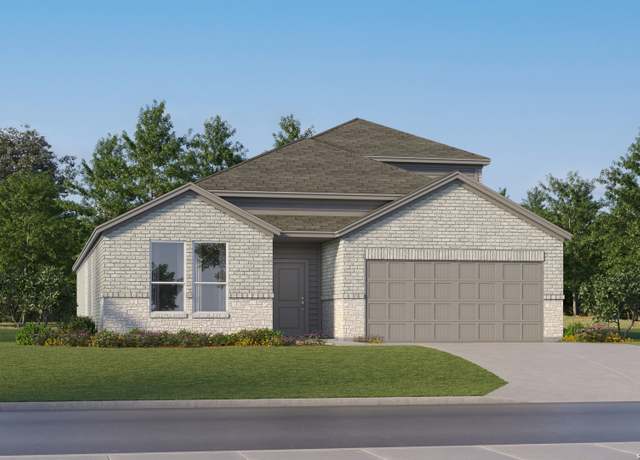 5510 Wilder St, New Braunfels, TX 78132
5510 Wilder St, New Braunfels, TX 78132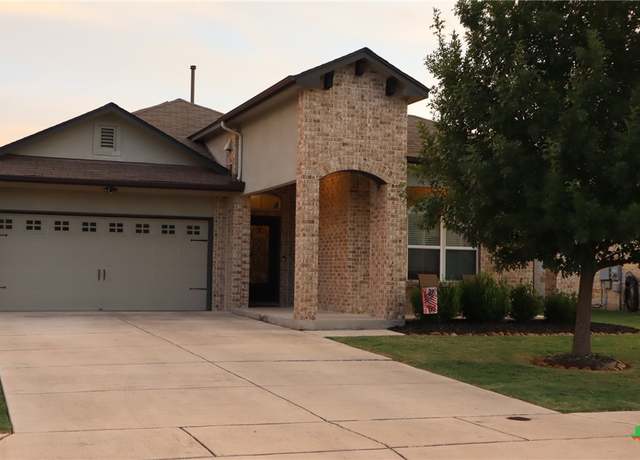 327 Limestone Crk, New Braunfels, TX 78130
327 Limestone Crk, New Braunfels, TX 78130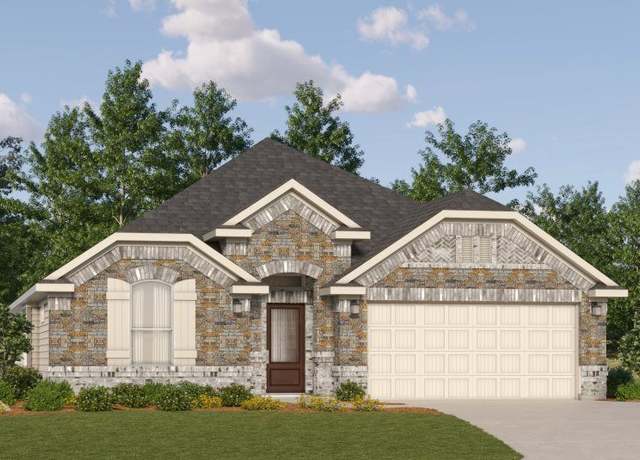 5522 Wilder St, New Braunfels, TX 78132
5522 Wilder St, New Braunfels, TX 78132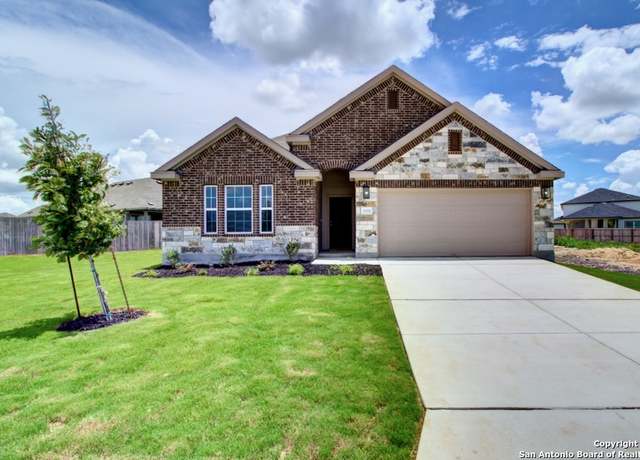 3590 Starbright Dr, New Braunfels, TX 78130
3590 Starbright Dr, New Braunfels, TX 78130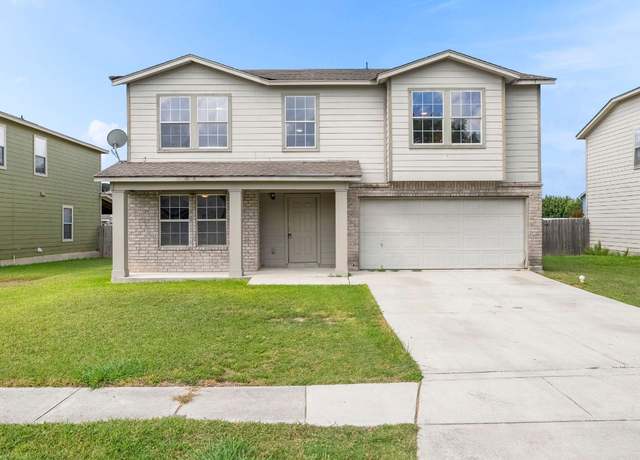 671 Northwest Crossing Dr, New Braunfels, TX 78130
671 Northwest Crossing Dr, New Braunfels, TX 78130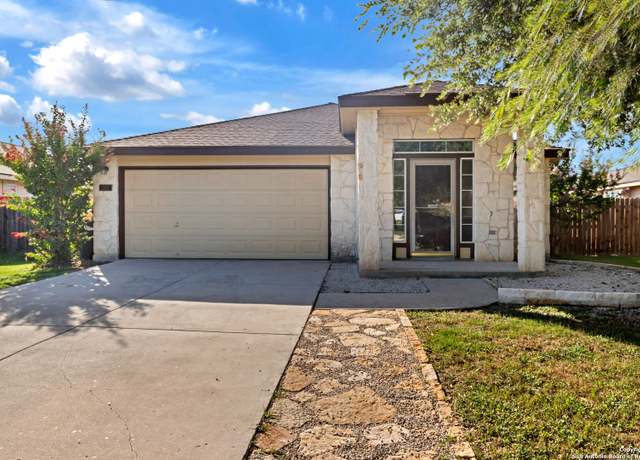 603 Starling Crk, New Braunfels, TX 78130
603 Starling Crk, New Braunfels, TX 78130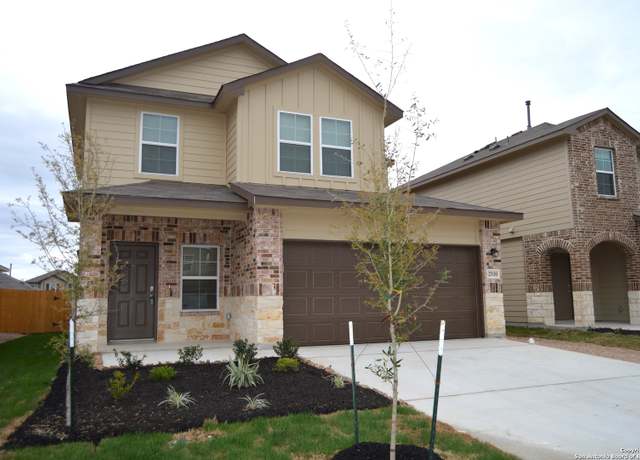 2930 Brogan, New Braunfels, TX 78130
2930 Brogan, New Braunfels, TX 78130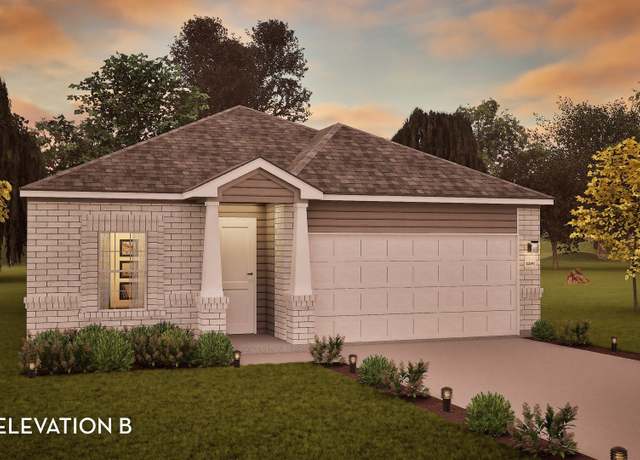 925 Gray Cloud Dr, New Braunfels, TX 78130
925 Gray Cloud Dr, New Braunfels, TX 78130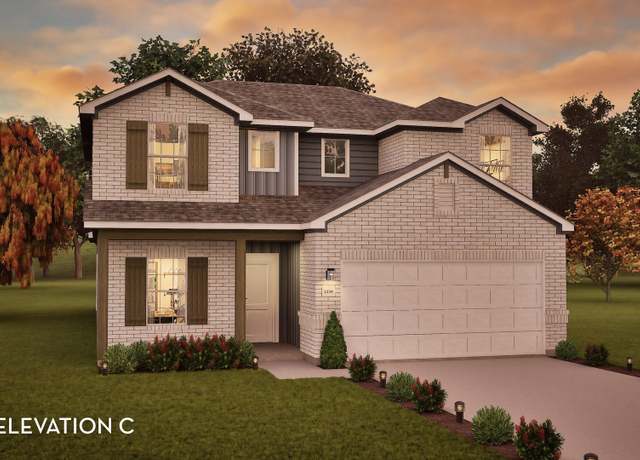 3575 Starbright Dr, New Braunfels, TX 78130
3575 Starbright Dr, New Braunfels, TX 78130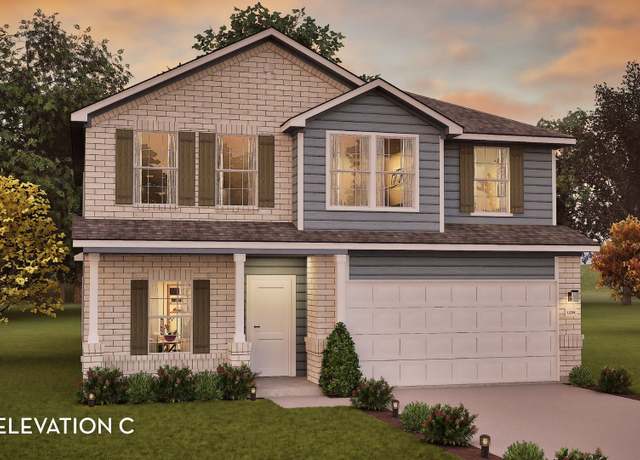 3571 Starbright Dr, New Braunfels, TX 78130
3571 Starbright Dr, New Braunfels, TX 78130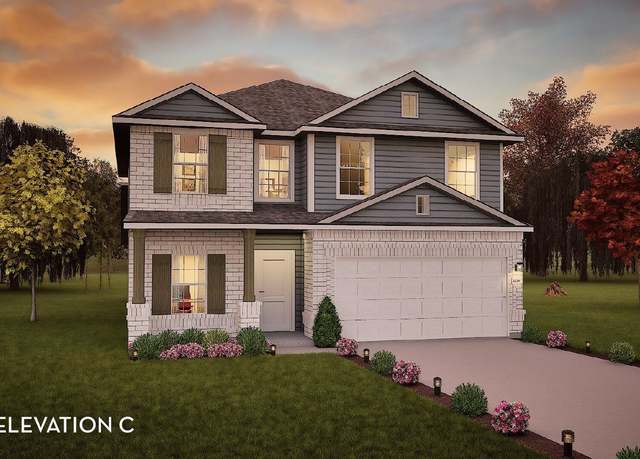 3567 Starbright Dr, New Braunfels, TX 78130
3567 Starbright Dr, New Braunfels, TX 78130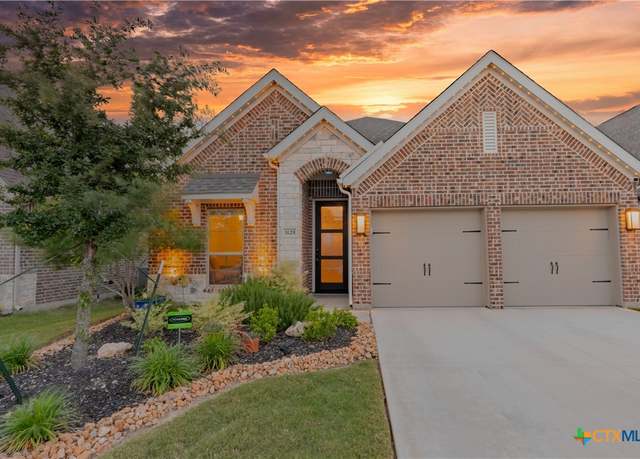 Undisclosed address, New Braunfels, TX 78130
Undisclosed address, New Braunfels, TX 78130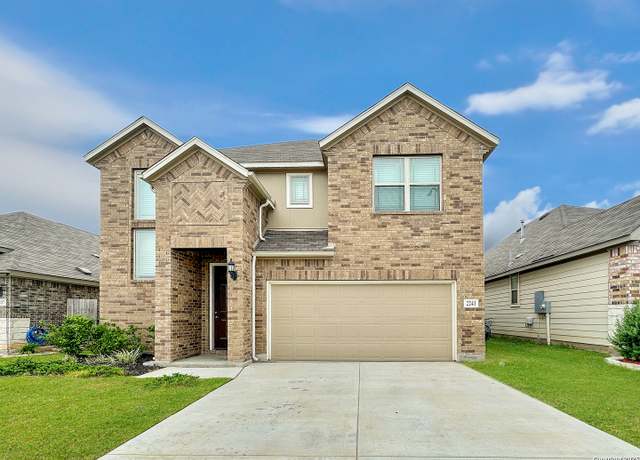 2241 Windswept, New Braunfels, TX 78132
2241 Windswept, New Braunfels, TX 78132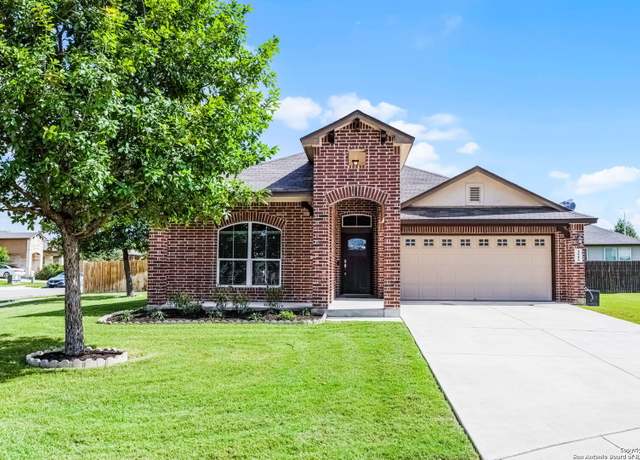 322 Creekview, New Braunfels, TX 78130
322 Creekview, New Braunfels, TX 78130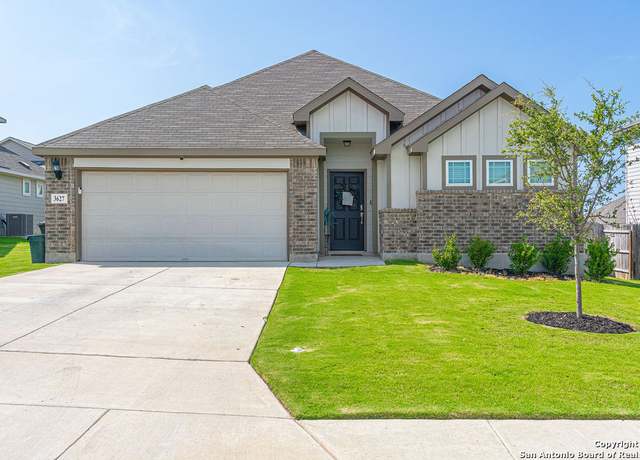 3627 Twin Dish, New Braunfels, TX 78130
3627 Twin Dish, New Braunfels, TX 78130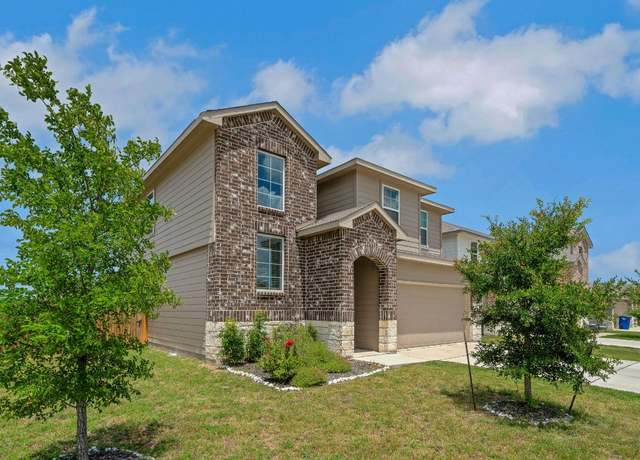 390 Lost Maples Dr, New Braunfels, TX 78130
390 Lost Maples Dr, New Braunfels, TX 78130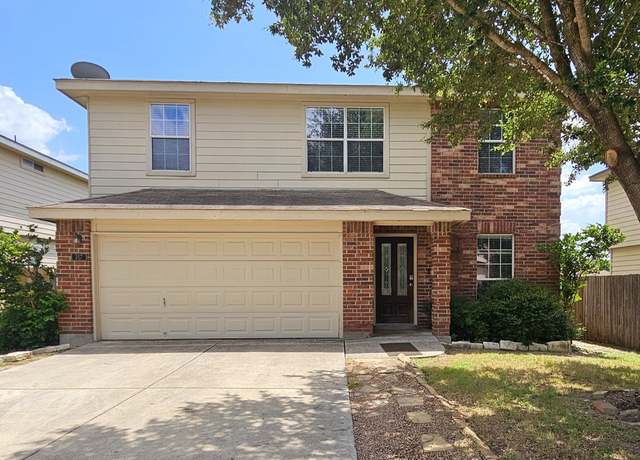 317 Ibis Falls Dr, New Braunfels, TX 78130
317 Ibis Falls Dr, New Braunfels, TX 78130

 United States
United States Canada
Canada