More to explore in Stateside Elementary, NC
- Featured
- Price
- Bedroom
Popular Markets in North Carolina
- Charlotte homes for sale$433,990
- Raleigh homes for sale$449,000
- Cary homes for sale$590,770
- Durham homes for sale$434,900
- Asheville homes for sale$552,340
- Apex homes for sale$589,745
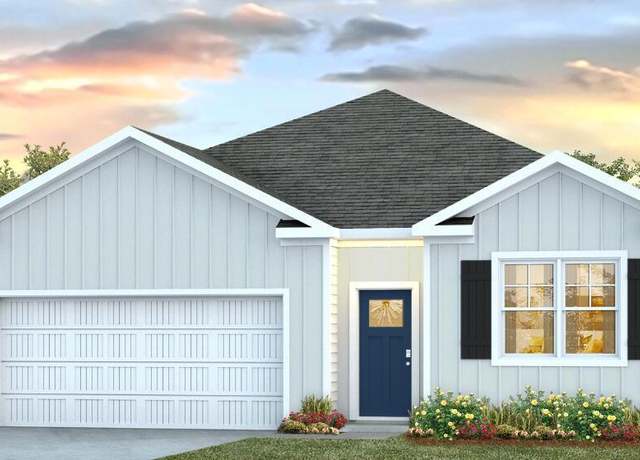 245 Red Vineyard Way Lot 26, Jacksonville, NC 28546
245 Red Vineyard Way Lot 26, Jacksonville, NC 28546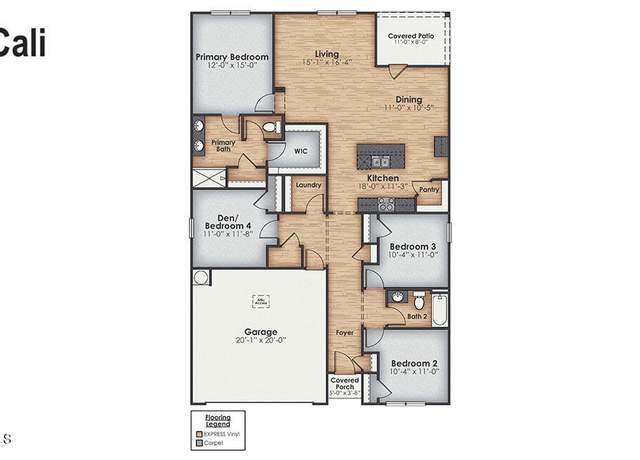 245 Red Vineyard Way Lot 26, Jacksonville, NC 28546
245 Red Vineyard Way Lot 26, Jacksonville, NC 28546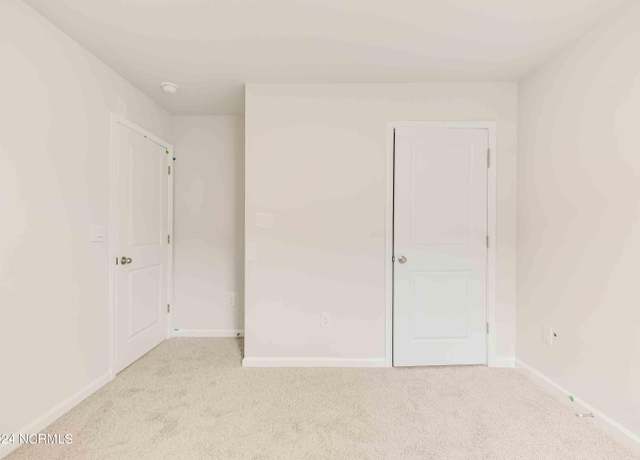 245 Red Vineyard Way Lot 26, Jacksonville, NC 28546
245 Red Vineyard Way Lot 26, Jacksonville, NC 28546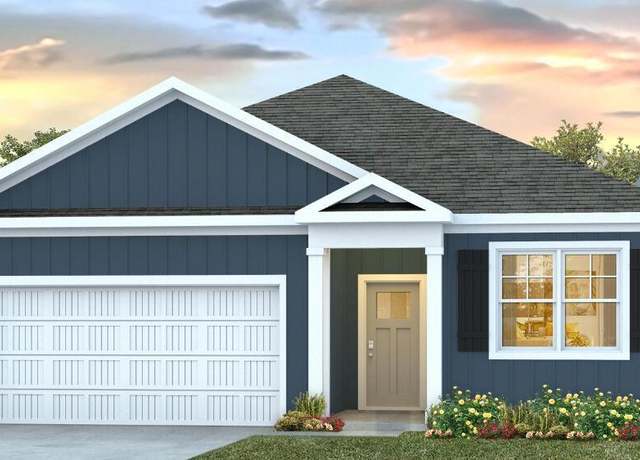 243 Red Vineyard Way Way Lot 27, Jacksonville, NC 28546
243 Red Vineyard Way Way Lot 27, Jacksonville, NC 28546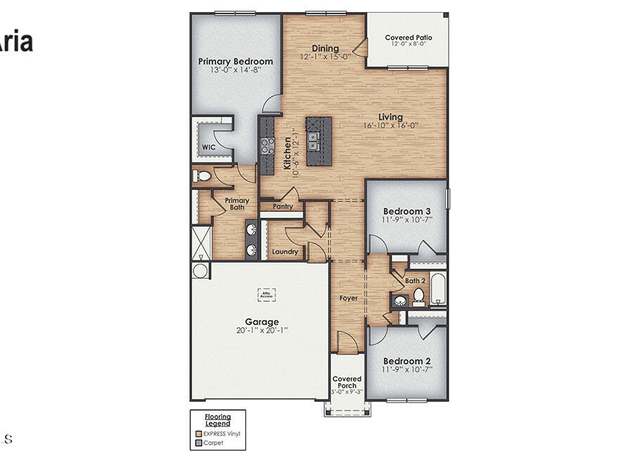 243 Red Vineyard Way Way Lot 27, Jacksonville, NC 28546
243 Red Vineyard Way Way Lot 27, Jacksonville, NC 28546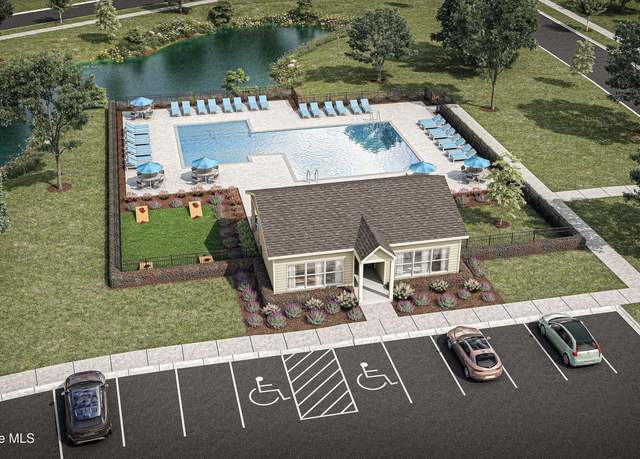 243 Red Vineyard Way Way Lot 27, Jacksonville, NC 28546
243 Red Vineyard Way Way Lot 27, Jacksonville, NC 28546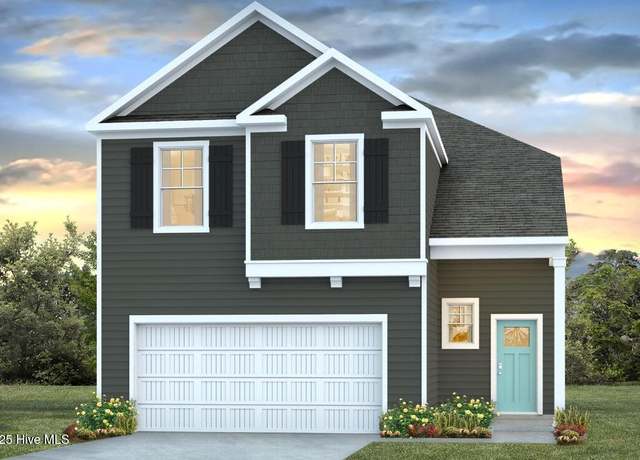 241 Red Vineyard Way Lot 28, Jacksonville, NC 28546
241 Red Vineyard Way Lot 28, Jacksonville, NC 28546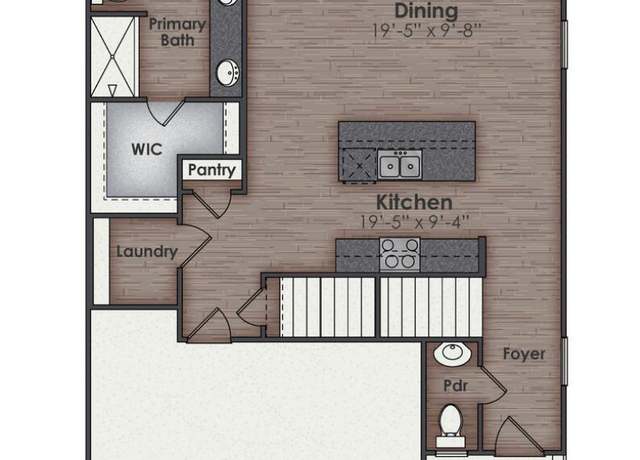 241 Red Vineyard Way Lot 28, Jacksonville, NC 28546
241 Red Vineyard Way Lot 28, Jacksonville, NC 28546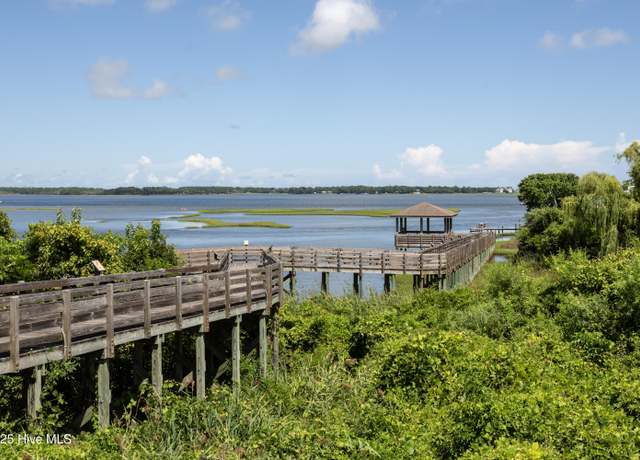 241 Red Vineyard Way Lot 28, Jacksonville, NC 28546
241 Red Vineyard Way Lot 28, Jacksonville, NC 28546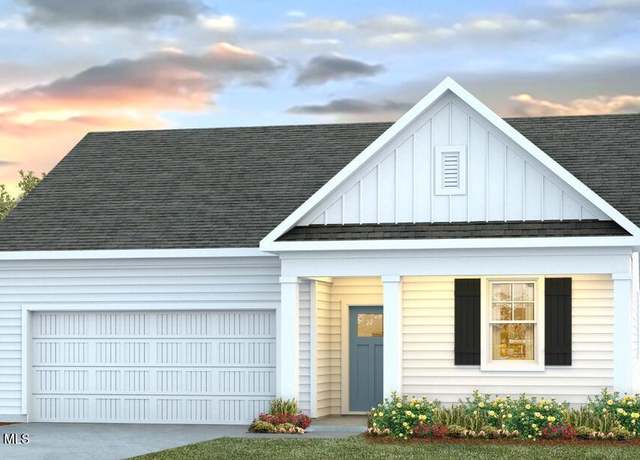 239 Red Vineyard Way Lot 29, Jacksonville, NC 28546
239 Red Vineyard Way Lot 29, Jacksonville, NC 28546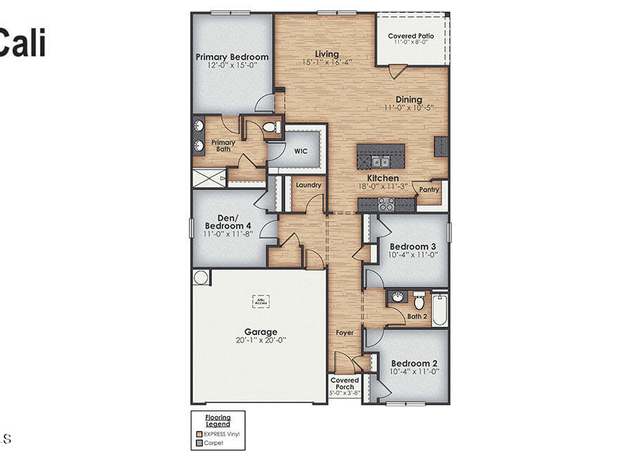 239 Red Vineyard Way Lot 29, Jacksonville, NC 28546
239 Red Vineyard Way Lot 29, Jacksonville, NC 28546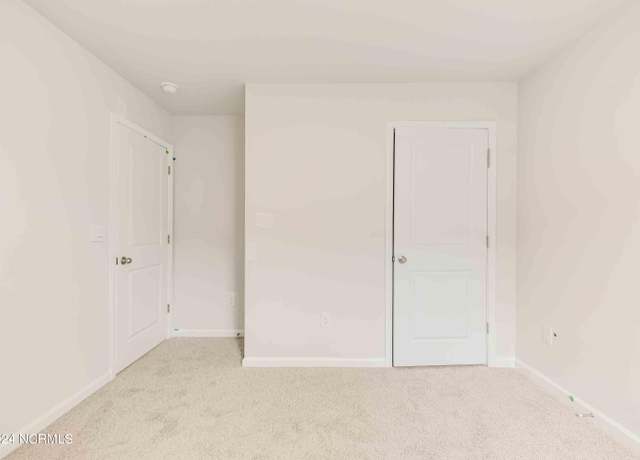 239 Red Vineyard Way Lot 29, Jacksonville, NC 28546
239 Red Vineyard Way Lot 29, Jacksonville, NC 28546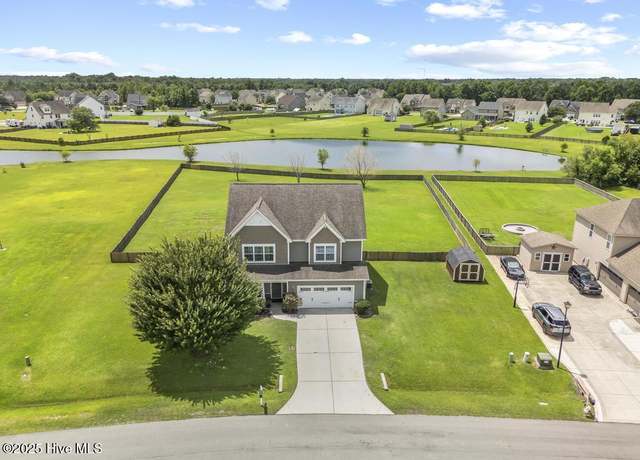 407 Fawns Creek Chase, Jacksonville, NC 28540
407 Fawns Creek Chase, Jacksonville, NC 28540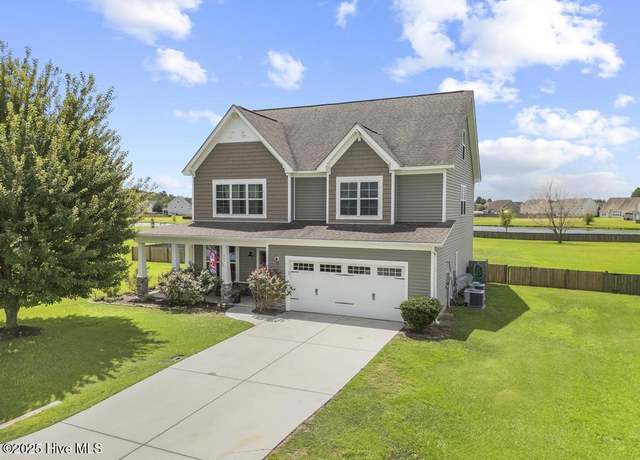 407 Fawns Creek Chase, Jacksonville, NC 28540
407 Fawns Creek Chase, Jacksonville, NC 28540 407 Fawns Creek Chase, Jacksonville, NC 28540
407 Fawns Creek Chase, Jacksonville, NC 28540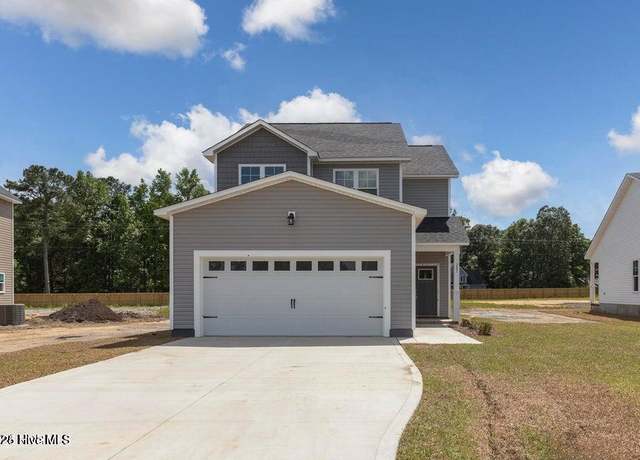 311 E Theriault Ct, Jacksonville, NC 28540
311 E Theriault Ct, Jacksonville, NC 28540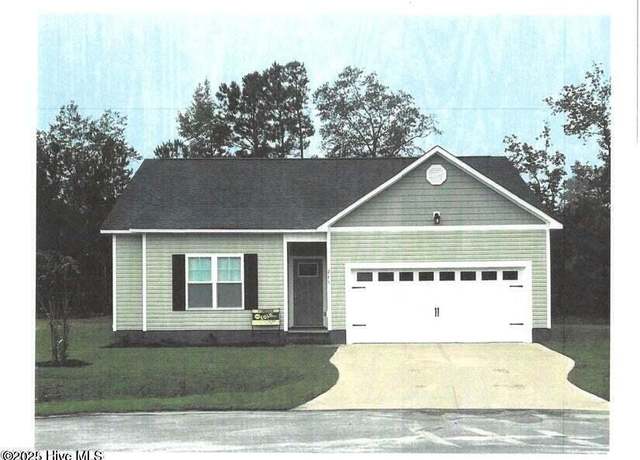 309 E Theriualt Ct, Jacksonville, NC 28540
309 E Theriualt Ct, Jacksonville, NC 28540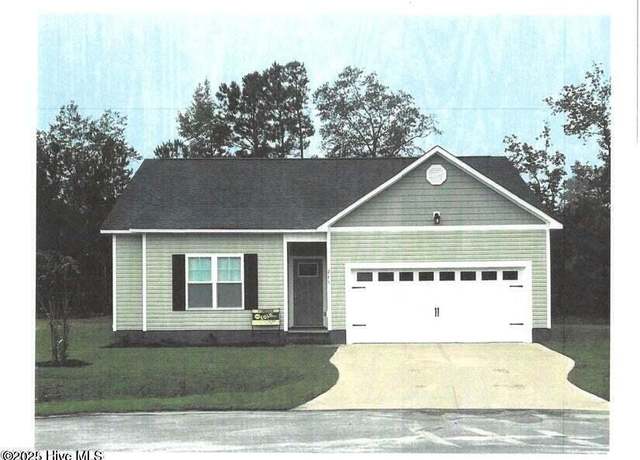 308 E Theriault Ct, Jacksonville, NC 28540
308 E Theriault Ct, Jacksonville, NC 28540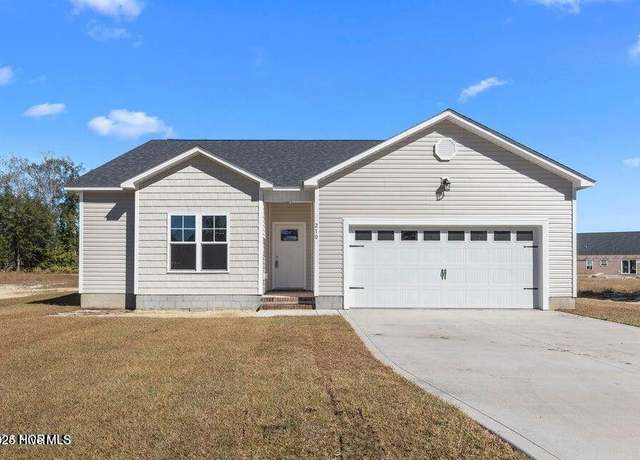 310 E Theriault Ct, Jacksonville, NC 28540
310 E Theriault Ct, Jacksonville, NC 28540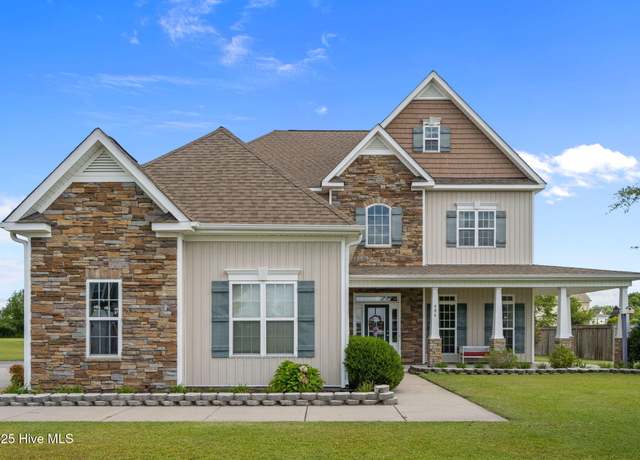 406 Fawns Creek Chase, Jacksonville, NC 28540
406 Fawns Creek Chase, Jacksonville, NC 28540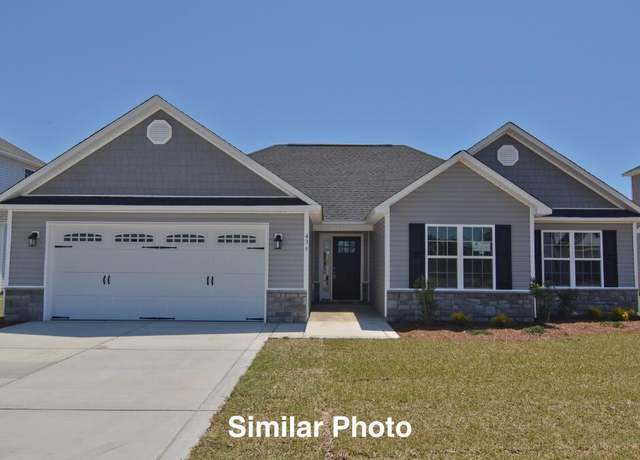 424 Montgomery Dr, Jacksonville, NC 28546
424 Montgomery Dr, Jacksonville, NC 28546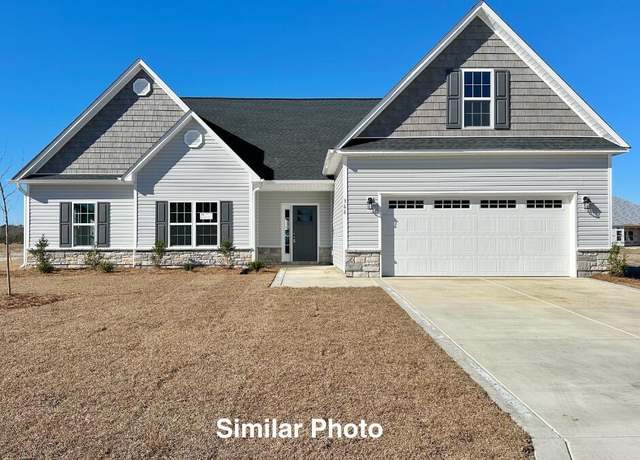 761 Secession Ln, Jacksonville, NC 28546
761 Secession Ln, Jacksonville, NC 28546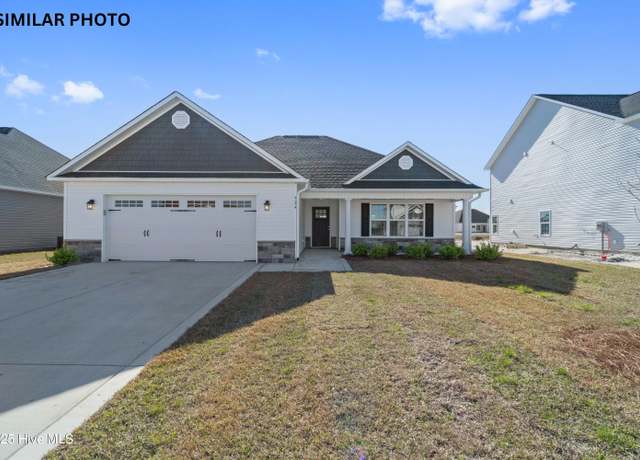 821 Maritime Way, Jacksonville, NC 28546
821 Maritime Way, Jacksonville, NC 28546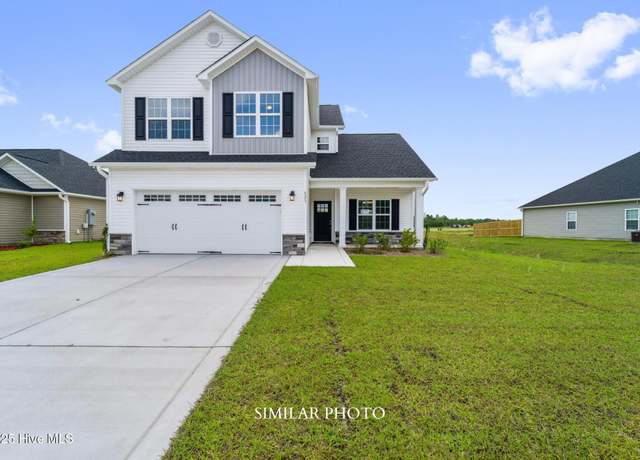 548 Appalachian Trl N, Jacksonville, NC 28546
548 Appalachian Trl N, Jacksonville, NC 28546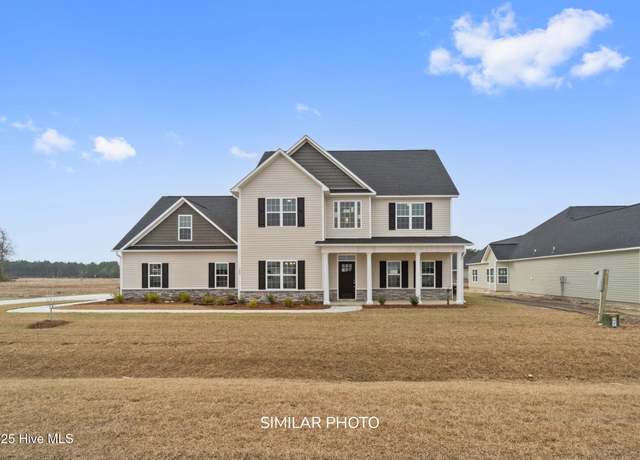 309 Water Wagon Trl, Jacksonville, NC 28546
309 Water Wagon Trl, Jacksonville, NC 28546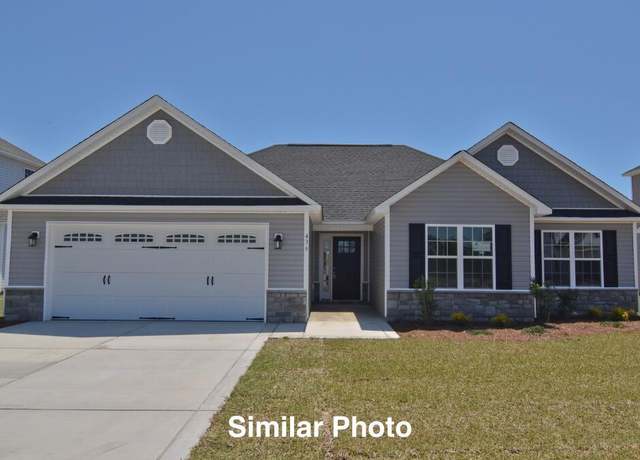 902 Miranda Ct, Jacksonville, NC 28546
902 Miranda Ct, Jacksonville, NC 28546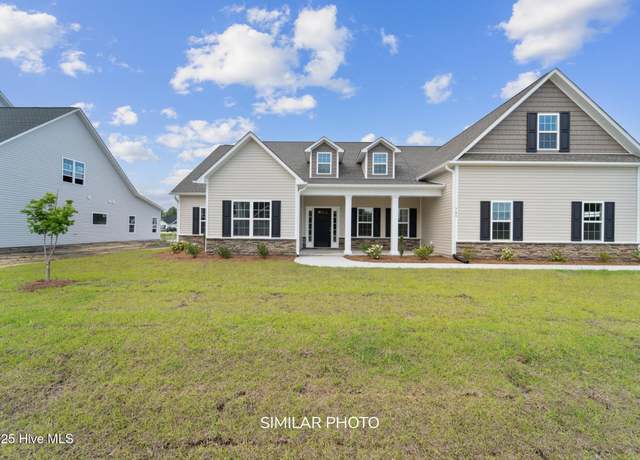 307 Water Wagon Trl, Jacksonville, NC 28546
307 Water Wagon Trl, Jacksonville, NC 28546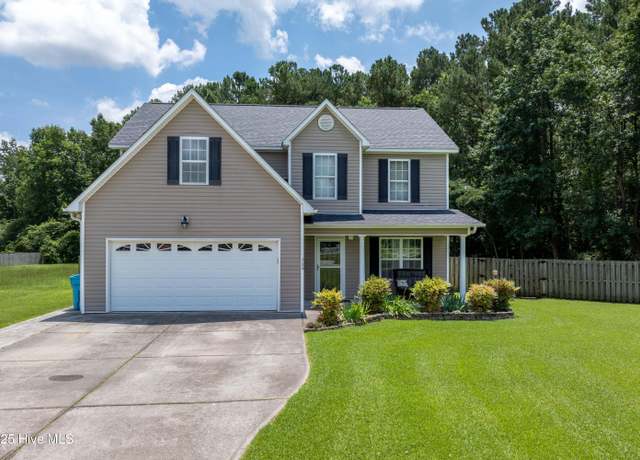 200 Bright Leaf Ln, Jacksonville, NC 28540
200 Bright Leaf Ln, Jacksonville, NC 28540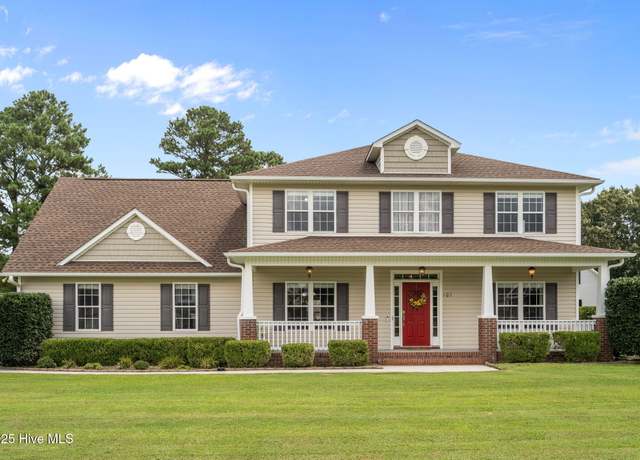 102 Cross Creek Dr, Jacksonville, NC 28540
102 Cross Creek Dr, Jacksonville, NC 28540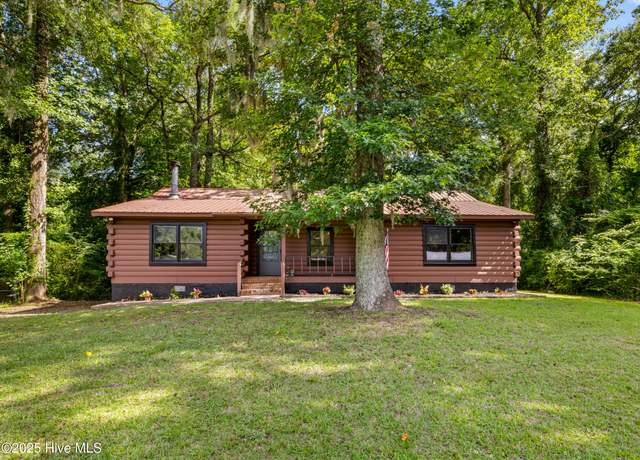 210 Edgewood Dr, Jacksonville, NC 28546
210 Edgewood Dr, Jacksonville, NC 28546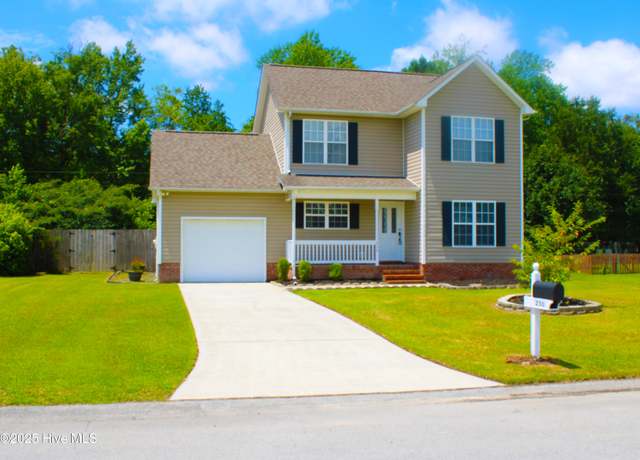 230 Yearling Loop, Jacksonville, NC 28540
230 Yearling Loop, Jacksonville, NC 28540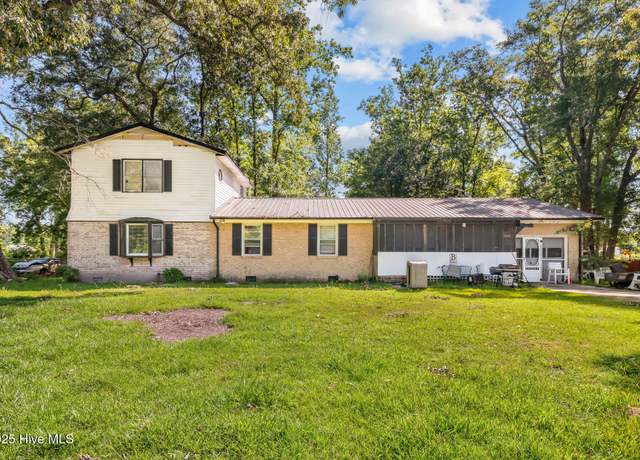 152 Billy Hudson Rd, Jacksonville, NC 28540
152 Billy Hudson Rd, Jacksonville, NC 28540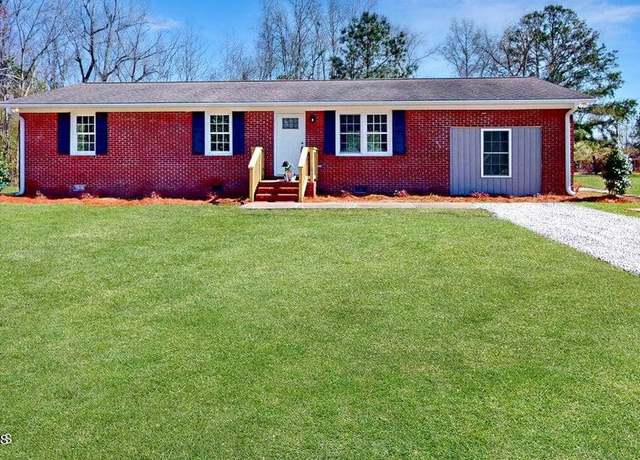 677 Rhodestown Rd, Jacksonville, NC 28540
677 Rhodestown Rd, Jacksonville, NC 28540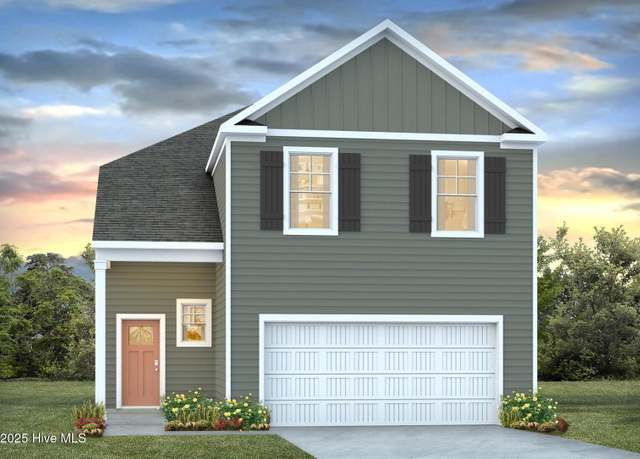 229 Red Vineyard Way Lot 34, Jacksonville, NC 28546
229 Red Vineyard Way Lot 34, Jacksonville, NC 28546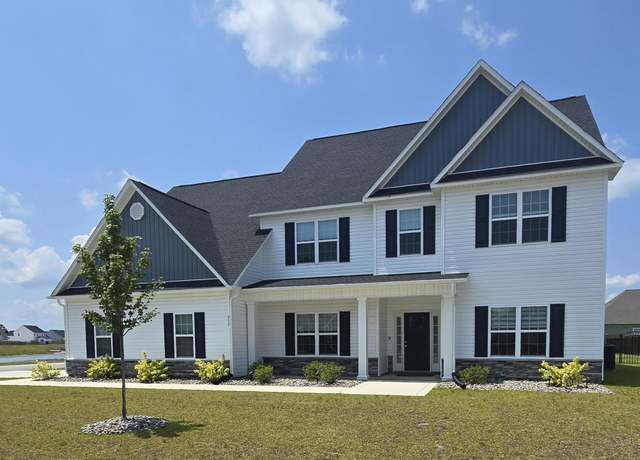 937 Uplands Ln, Jacksonville, NC 28546
937 Uplands Ln, Jacksonville, NC 28546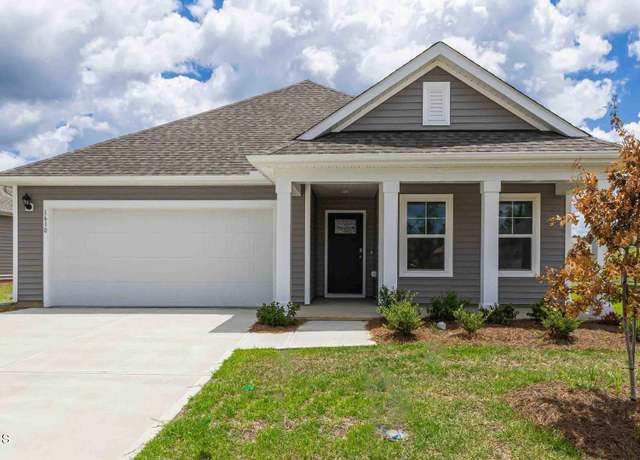 237 Red Vineyard Way Ln Lot 30, Jacksonville, NC 28546
237 Red Vineyard Way Ln Lot 30, Jacksonville, NC 28546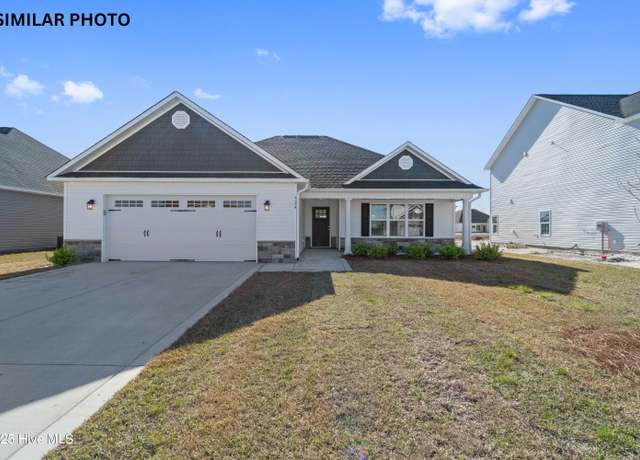 554 Appalachian Trl N, Jacksonville, NC 28546
554 Appalachian Trl N, Jacksonville, NC 28546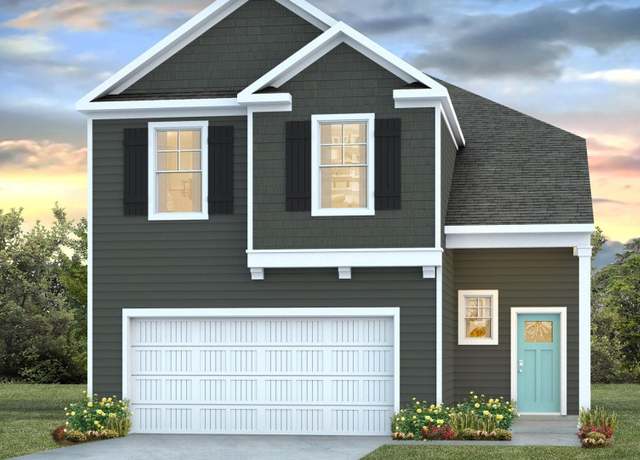 WREN Plan, Jacksonville, NC 28546
WREN Plan, Jacksonville, NC 28546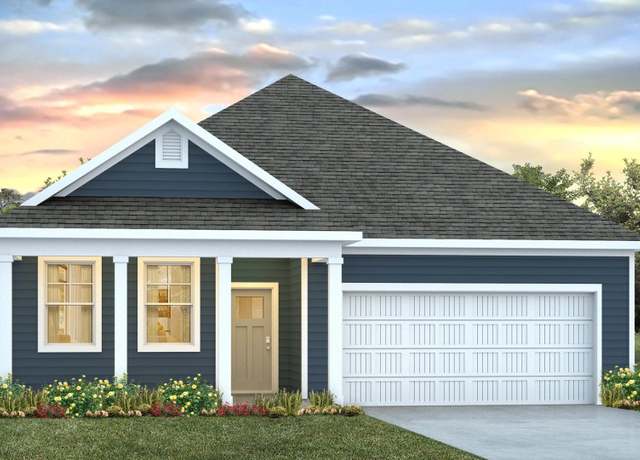 ARIA Plan, Jacksonville, NC 28546
ARIA Plan, Jacksonville, NC 28546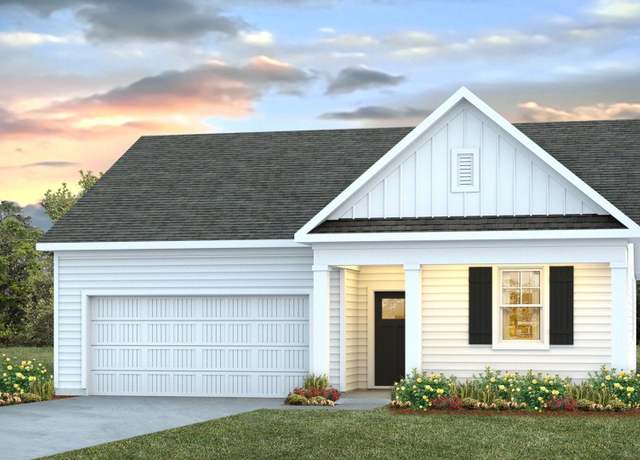 CALI Plan, Jacksonville, NC 28546
CALI Plan, Jacksonville, NC 28546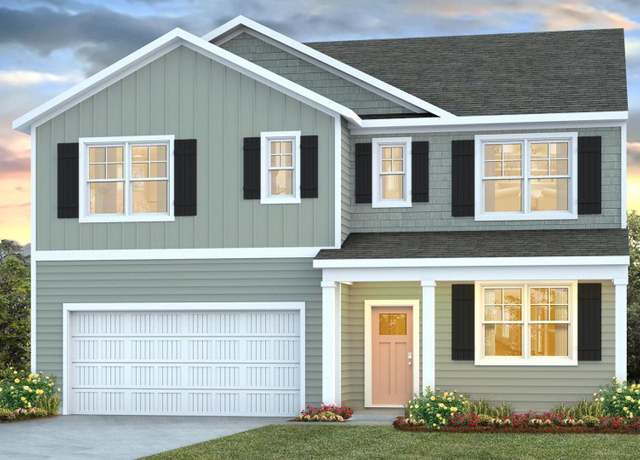 HAYDEN Plan, Jacksonville, NC 28546
HAYDEN Plan, Jacksonville, NC 28546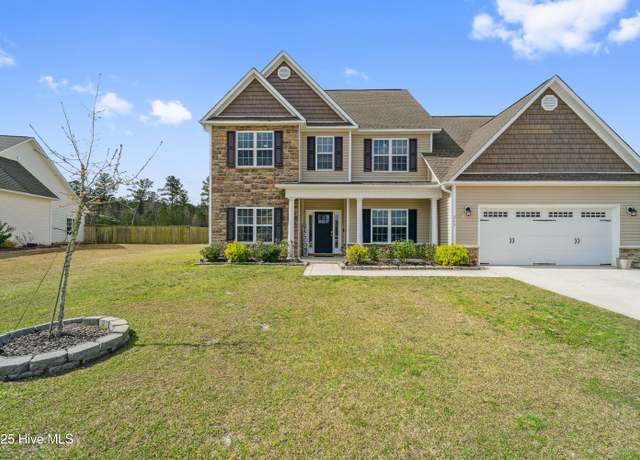 313 March Sea Ln, Jacksonville, NC 28546
313 March Sea Ln, Jacksonville, NC 28546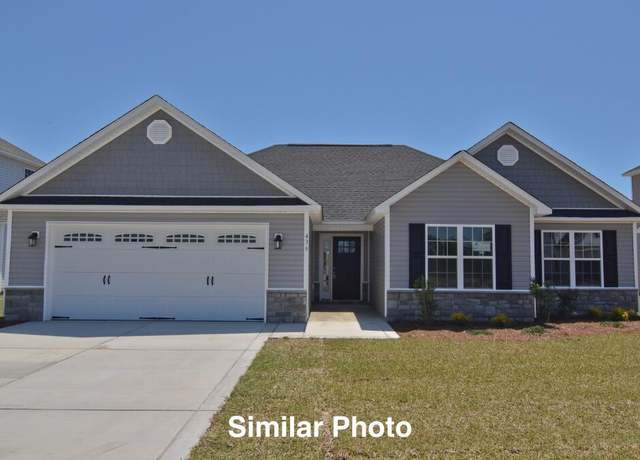 552 Appalachian Trl N, Jacksonville, NC 28546
552 Appalachian Trl N, Jacksonville, NC 28546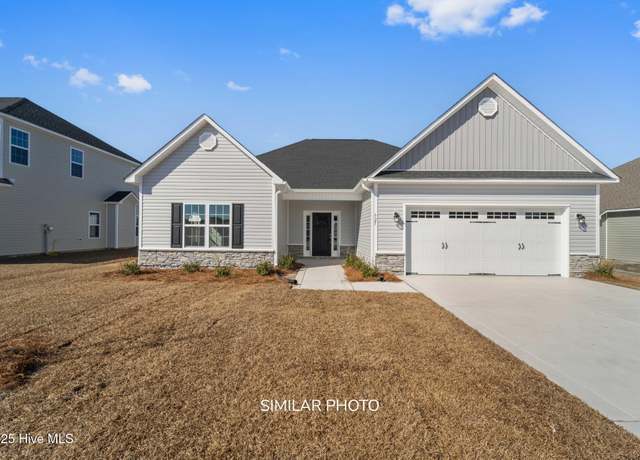 550 Appalachian Trl N, Jacksonville, NC 28546
550 Appalachian Trl N, Jacksonville, NC 28546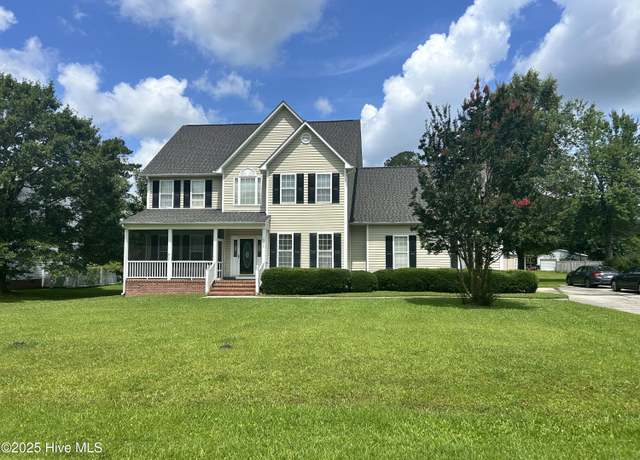 602 Par Dr, Jacksonville, NC 28540
602 Par Dr, Jacksonville, NC 28540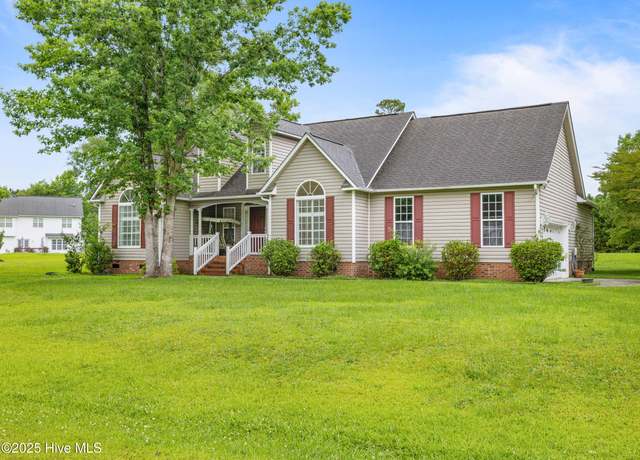 303 Chisholm Trl, Jacksonville, NC 28546
303 Chisholm Trl, Jacksonville, NC 28546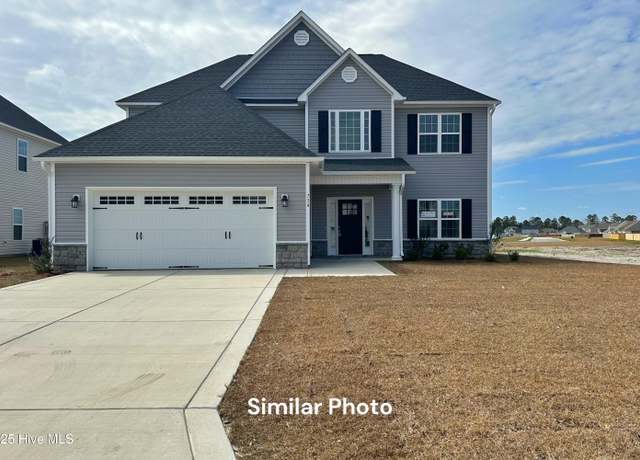 365 Water Wagon Trl, Jacksonville, NC 28546
365 Water Wagon Trl, Jacksonville, NC 28546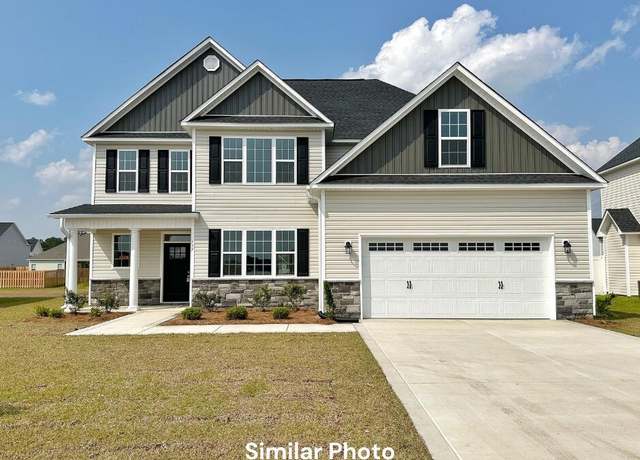 354 Water Wagon Trl, Jacksonville, NC 28546
354 Water Wagon Trl, Jacksonville, NC 28546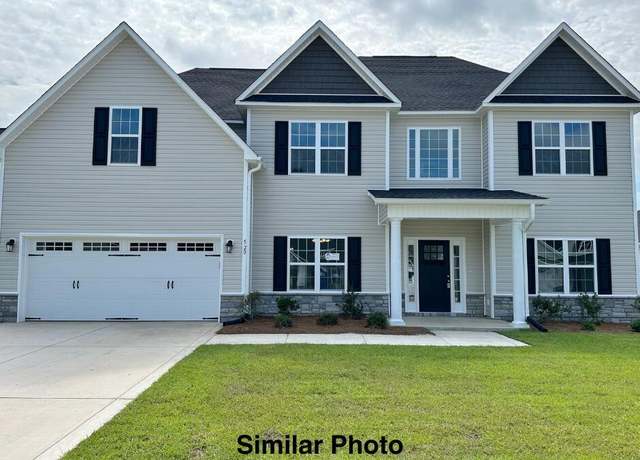 755 Secession Ln, Jacksonville, NC 28546
755 Secession Ln, Jacksonville, NC 28546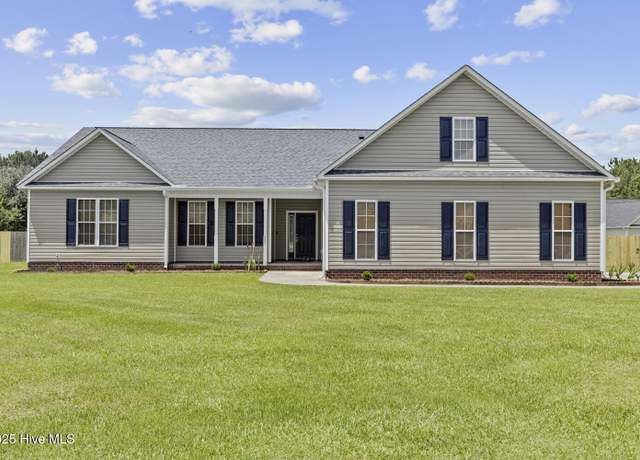 201 San Antonio Trl, Jacksonville, NC 28546
201 San Antonio Trl, Jacksonville, NC 28546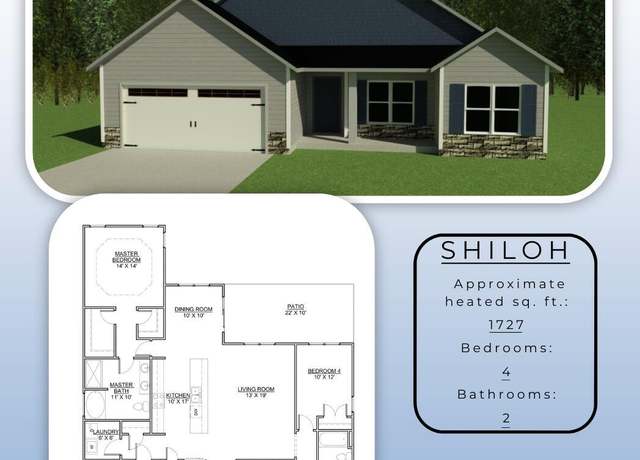 414 Montgomery Dr, Jacksonville, NC 28546
414 Montgomery Dr, Jacksonville, NC 28546

 United States
United States Canada
Canada