Loading...
More to explore in Israel Henry Beren High School, MD
- Featured
- Price
- Bedroom
Popular Markets in Maryland
- Baltimore homes for sale$229,900
- Bowie homes for sale$506,500
- Silver Spring homes for sale$578,000
- Bethesda homes for sale$1,349,000
- Rockville homes for sale$639,900
- Frederick homes for sale$497,999
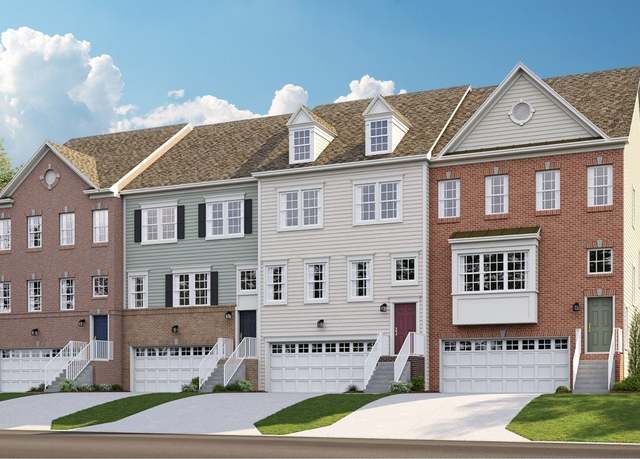 1710 Water Crossing Rd, Pikesville, MD 21208
1710 Water Crossing Rd, Pikesville, MD 21208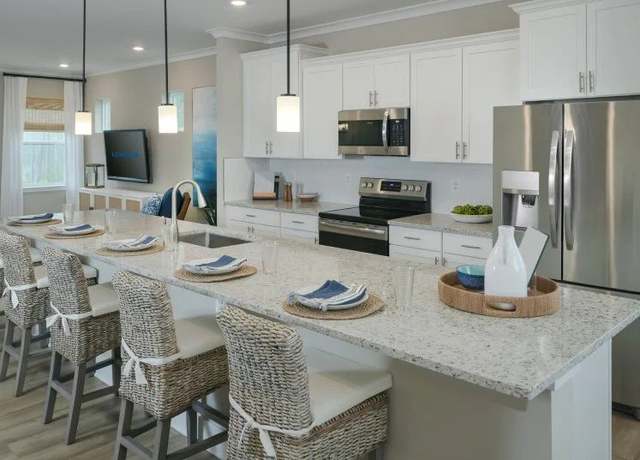 1710 Water Crossing Rd, Pikesville, MD 21208
1710 Water Crossing Rd, Pikesville, MD 21208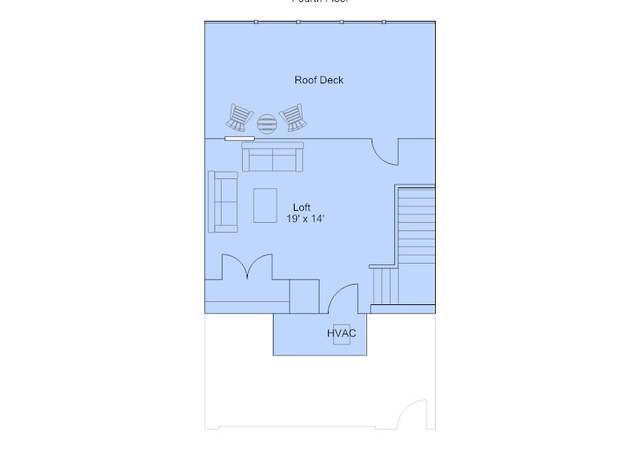 1710 Water Crossing Rd, Pikesville, MD 21208
1710 Water Crossing Rd, Pikesville, MD 21208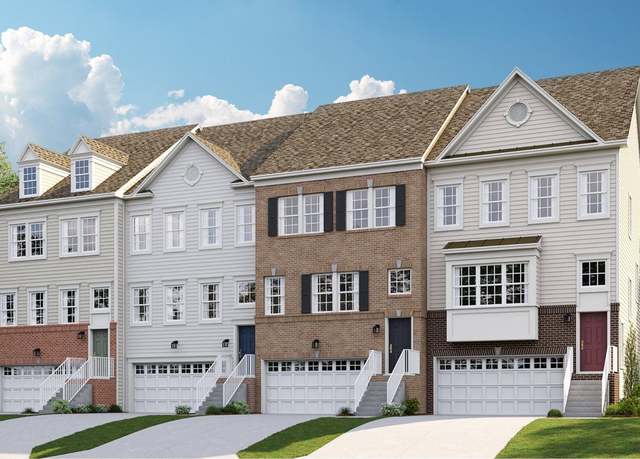 518 Downswing Rd, Pikesville, MD 21208
518 Downswing Rd, Pikesville, MD 21208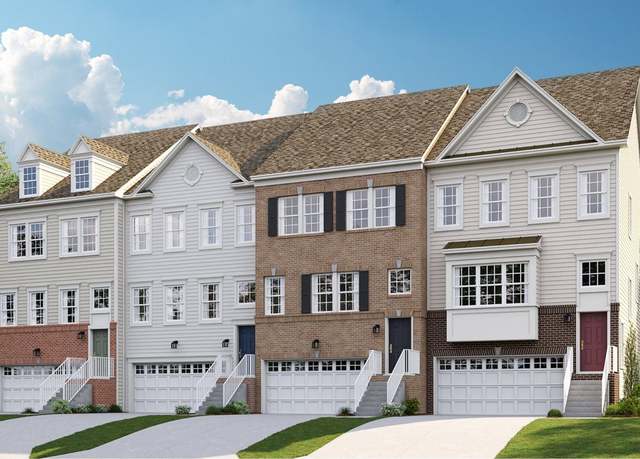 518 Downswing Rd, Pikesville, MD 21208
518 Downswing Rd, Pikesville, MD 21208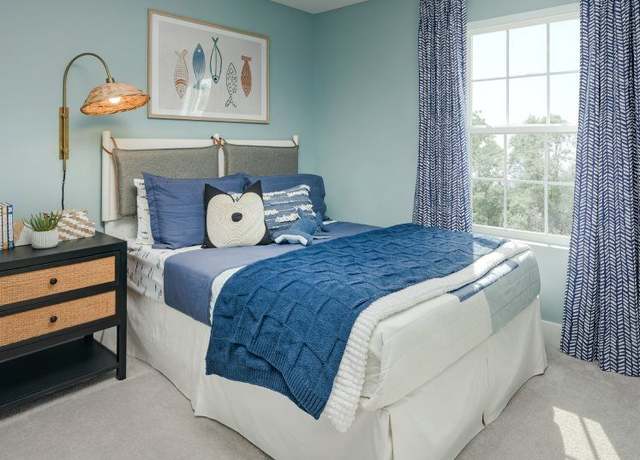 518 Downswing Rd, Pikesville, MD 21208
518 Downswing Rd, Pikesville, MD 21208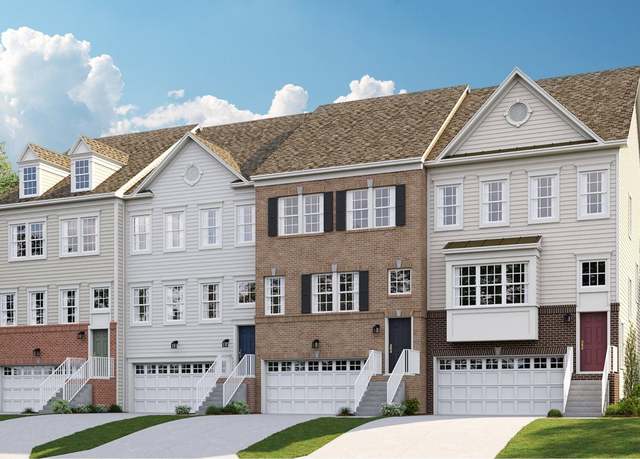 514 Downswing Rd, Pikesville, MD 21208
514 Downswing Rd, Pikesville, MD 21208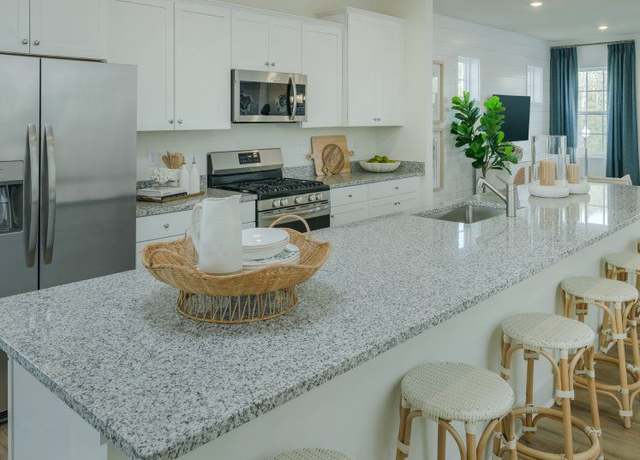 514 Downswing Rd, Pikesville, MD 21208
514 Downswing Rd, Pikesville, MD 21208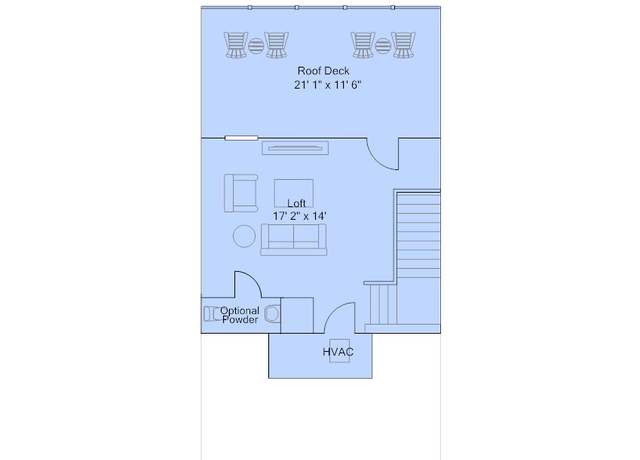 514 Downswing Rd, Pikesville, MD 21208
514 Downswing Rd, Pikesville, MD 21208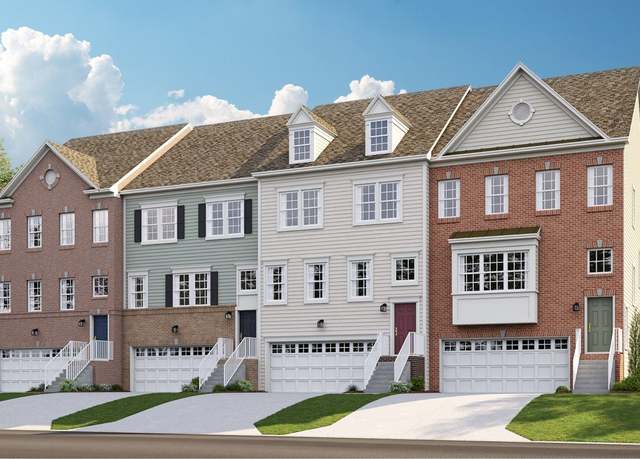 Easton Front Load Garage Plan, Pikesville, MD 21208
Easton Front Load Garage Plan, Pikesville, MD 21208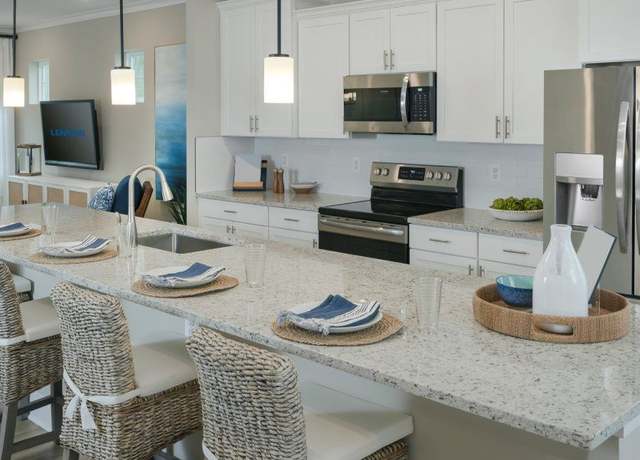 Easton Front Load Garage Plan, Pikesville, MD 21208
Easton Front Load Garage Plan, Pikesville, MD 21208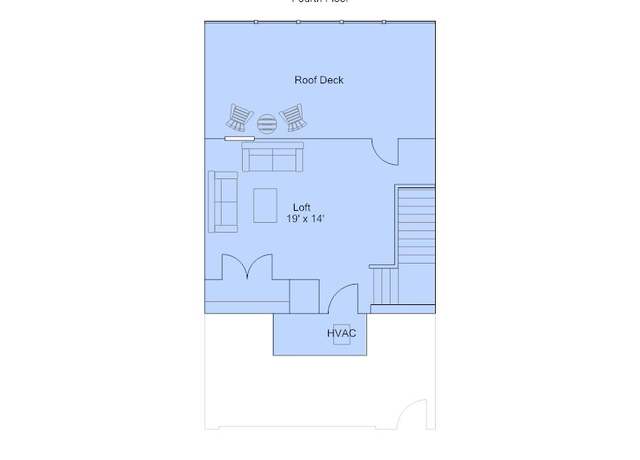 Easton Front Load Garage Plan, Pikesville, MD 21208
Easton Front Load Garage Plan, Pikesville, MD 21208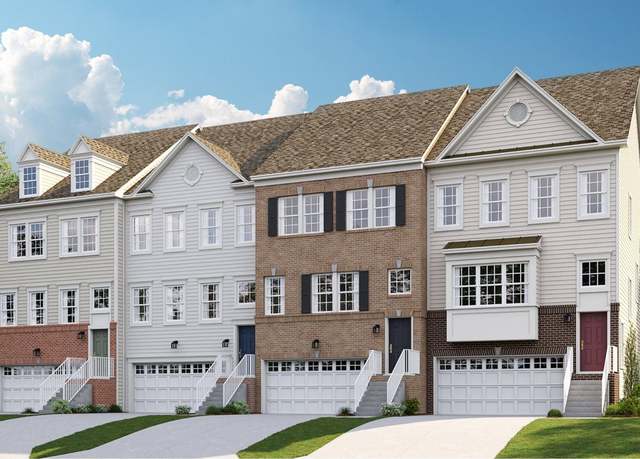 Ellicott Front Load Garage Plan, Pikesville, MD 21208
Ellicott Front Load Garage Plan, Pikesville, MD 21208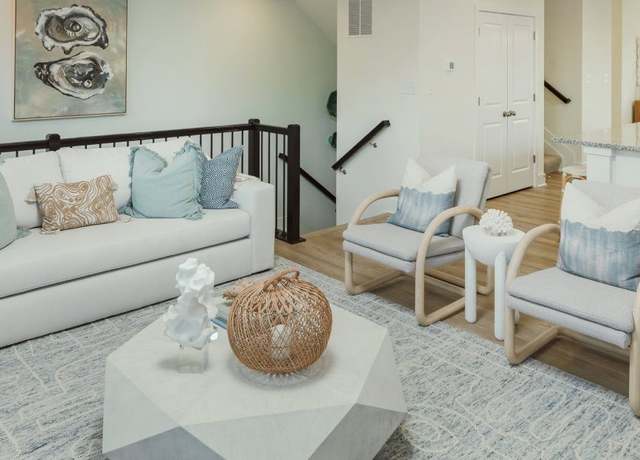 Ellicott Front Load Garage Plan, Pikesville, MD 21208
Ellicott Front Load Garage Plan, Pikesville, MD 21208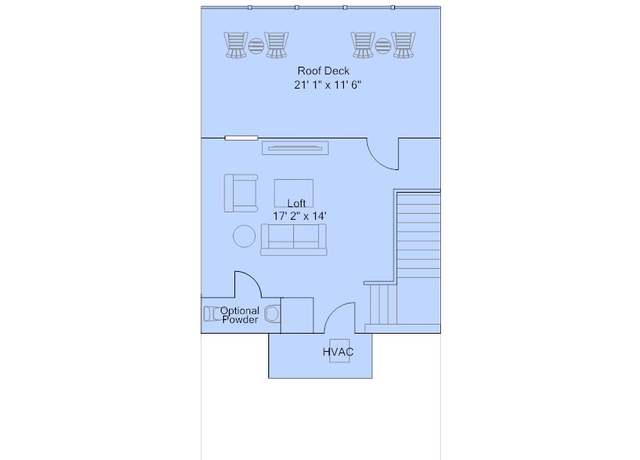 Ellicott Front Load Garage Plan, Pikesville, MD 21208
Ellicott Front Load Garage Plan, Pikesville, MD 21208

 United States
United States Canada
Canada