More to explore in Fairforest Elementary School, SC
- Featured
- Price
- Bedroom
Popular Markets in South Carolina
- Charleston homes for sale$674,950
- Greenville homes for sale$549,000
- Myrtle Beach homes for sale$255,000
- Columbia homes for sale$285,000
- Mount Pleasant homes for sale$950,000
- Summerville homes for sale$375,700
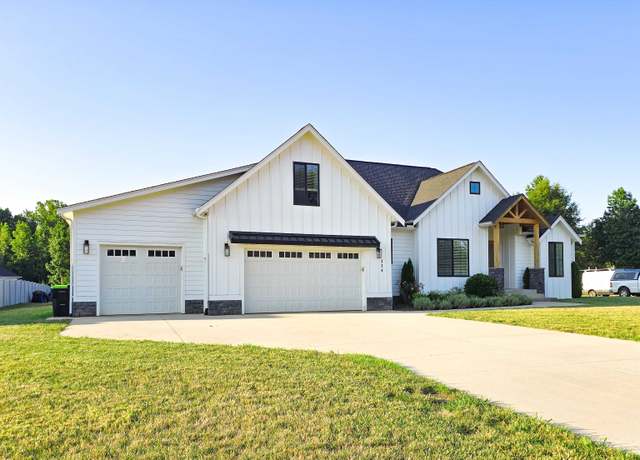 334 Jordan Creek Rd, Inman, SC 29349
334 Jordan Creek Rd, Inman, SC 29349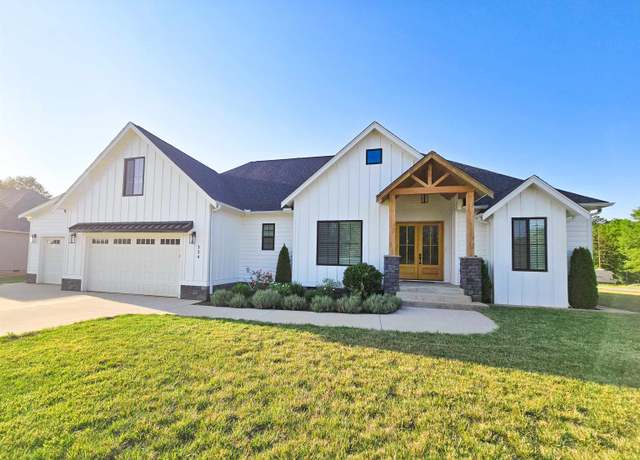 334 Jordan Creek Rd, Inman, SC 29349
334 Jordan Creek Rd, Inman, SC 29349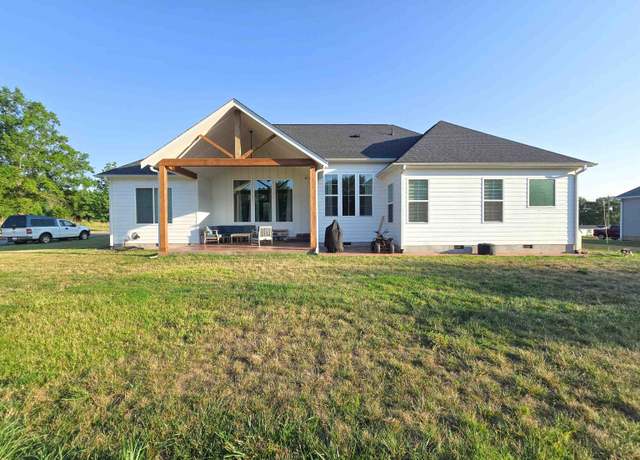 334 Jordan Creek Rd, Inman, SC 29349
334 Jordan Creek Rd, Inman, SC 29349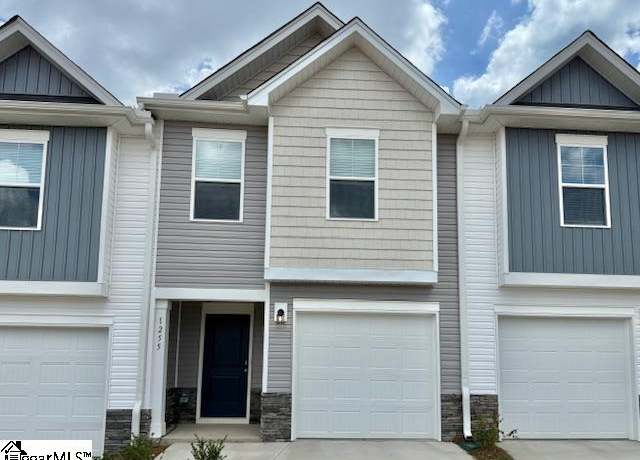 1255 Forestbrook Ln, Spartanburg, SC 29303
1255 Forestbrook Ln, Spartanburg, SC 29303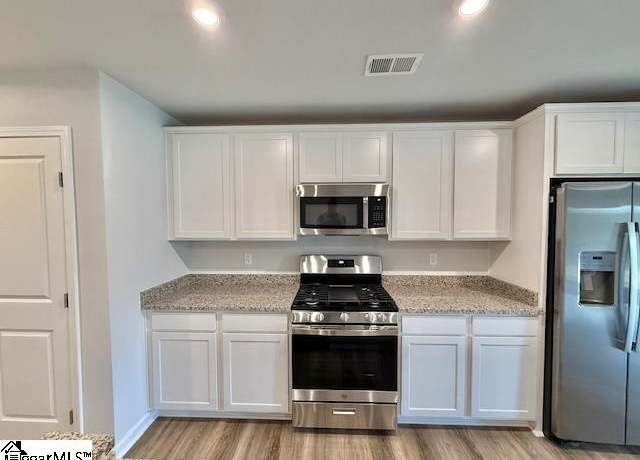 1255 Forestbrook Ln, Spartanburg, SC 29303
1255 Forestbrook Ln, Spartanburg, SC 29303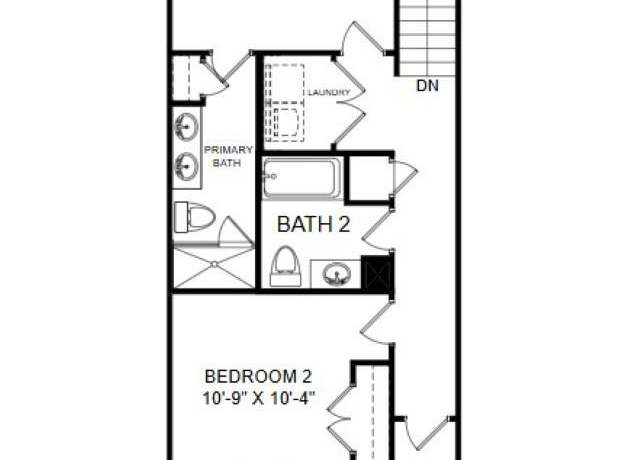 1255 Forestbrook Ln, Spartanburg, SC 29303
1255 Forestbrook Ln, Spartanburg, SC 29303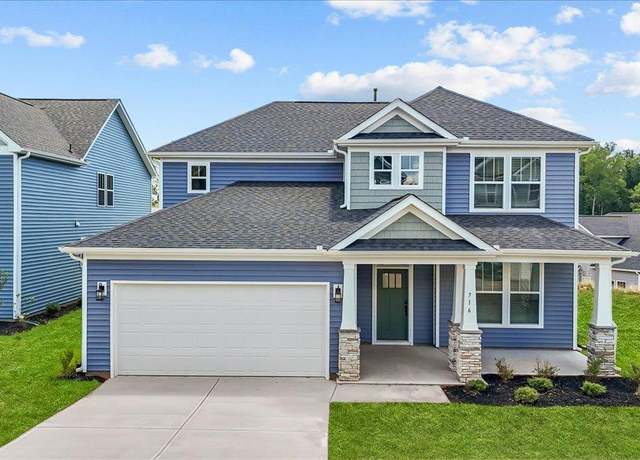 716 Colpeo St, Spartanburg, SC 29303
716 Colpeo St, Spartanburg, SC 29303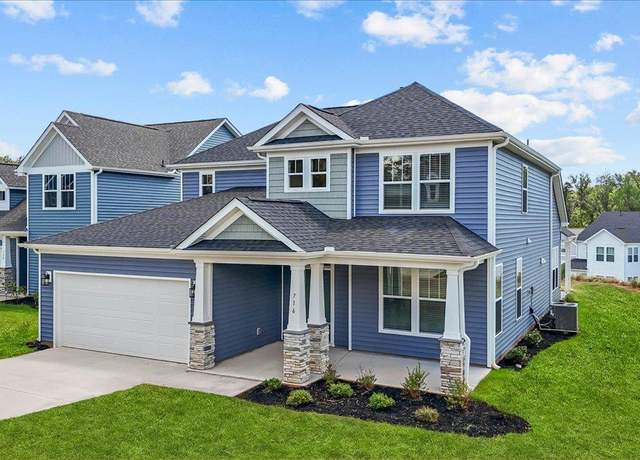 716 Colpeo St, Spartanburg, SC 29303
716 Colpeo St, Spartanburg, SC 29303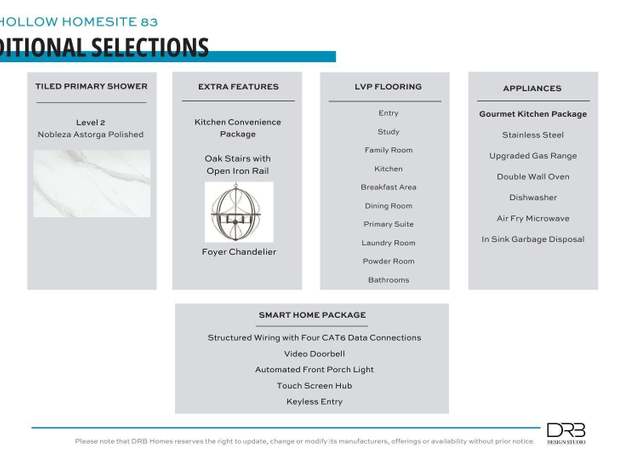 716 Colpeo St, Spartanburg, SC 29303
716 Colpeo St, Spartanburg, SC 29303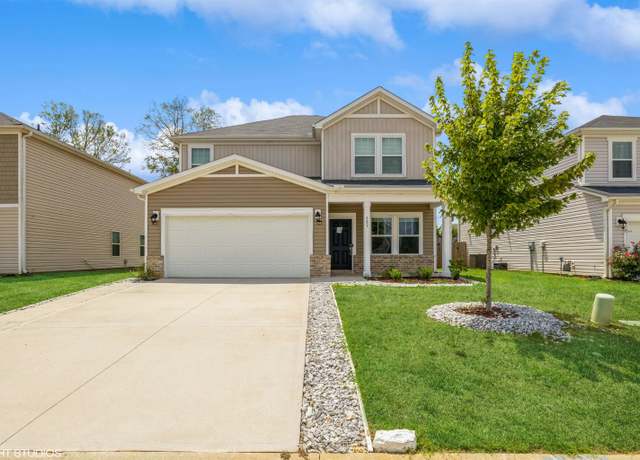 689 Grays Creek Rd, Spartanburg, SC 29303
689 Grays Creek Rd, Spartanburg, SC 29303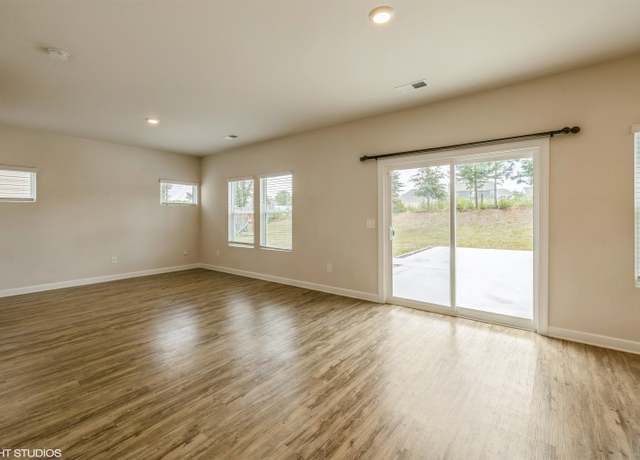 689 Grays Creek Rd, Spartanburg, SC 29303
689 Grays Creek Rd, Spartanburg, SC 29303 689 Grays Creek Rd, Spartanburg, SC 29303
689 Grays Creek Rd, Spartanburg, SC 29303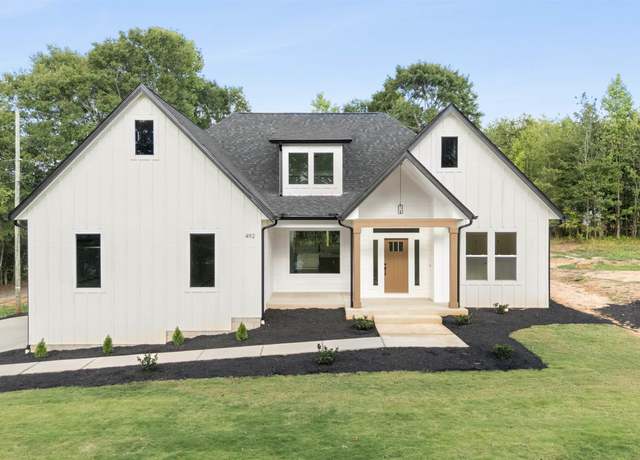 492 Hickory Hollow Rd, Inman, SC 29349
492 Hickory Hollow Rd, Inman, SC 29349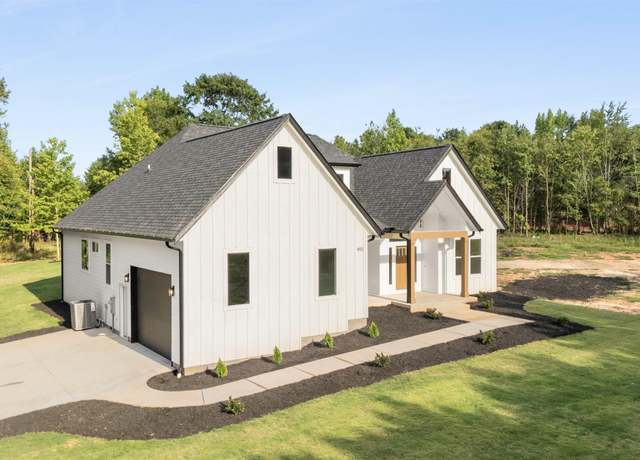 492 Hickory Hollow Rd, Inman, SC 29349
492 Hickory Hollow Rd, Inman, SC 29349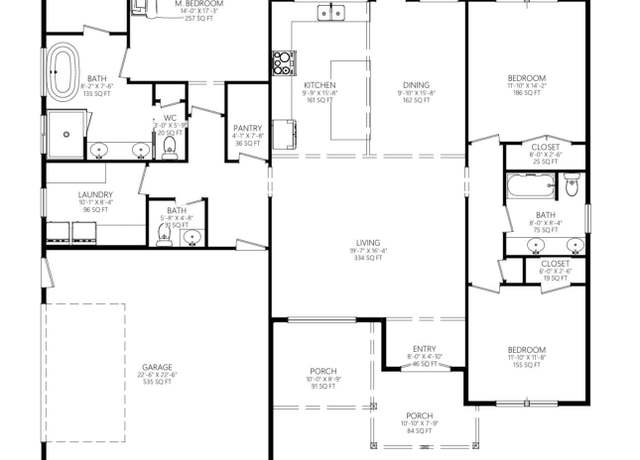 492 Hickory Hollow Rd, Inman, SC 29349
492 Hickory Hollow Rd, Inman, SC 29349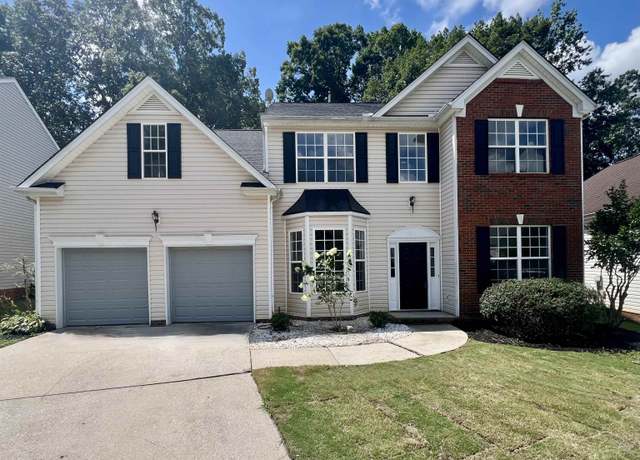 538 E Abington Way, Spartanburg, SC 29301
538 E Abington Way, Spartanburg, SC 29301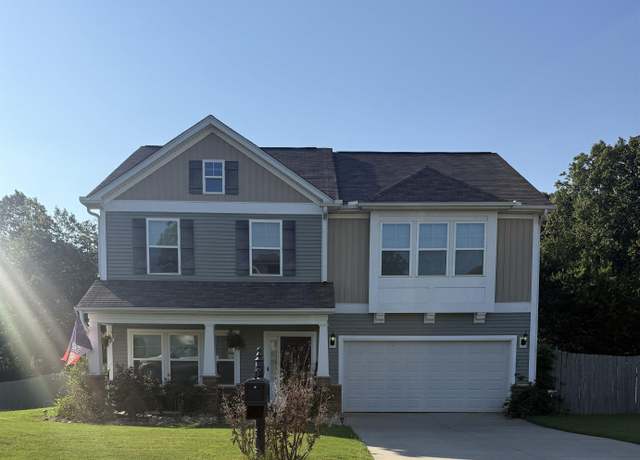 174 Rushing Waters Dr, Inman, SC 29349
174 Rushing Waters Dr, Inman, SC 29349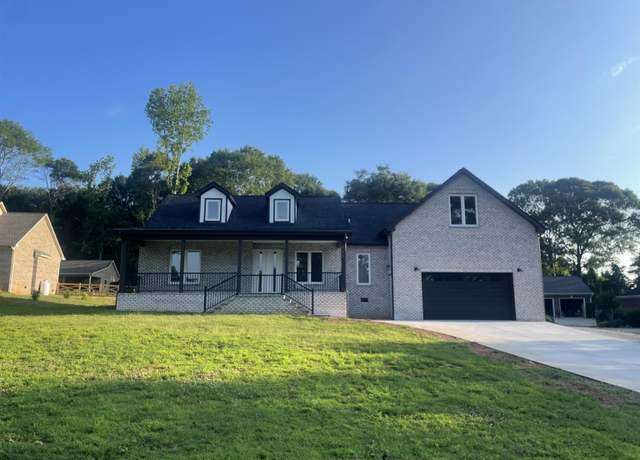 115 Hickory Hollow Rd, Inman, SC 29349
115 Hickory Hollow Rd, Inman, SC 29349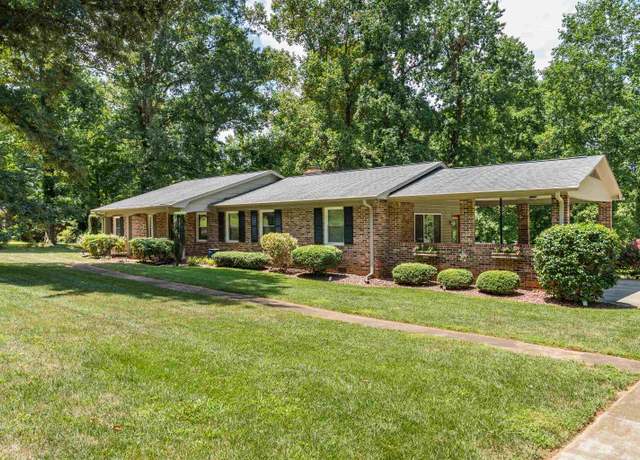 118 Cheek Rd, Spartanburg, SC 29303
118 Cheek Rd, Spartanburg, SC 29303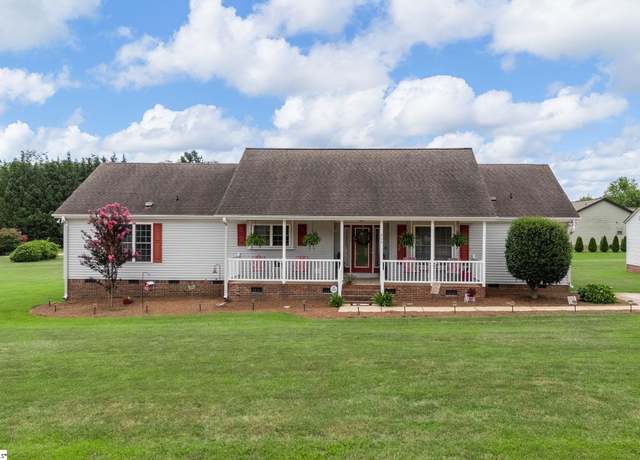 204 Fawn Meadow Dr, Inman, SC 29349
204 Fawn Meadow Dr, Inman, SC 29349 920 Tibetan St, Spartanburg, SC 29303
920 Tibetan St, Spartanburg, SC 29303 1813 Berkshire Ln, Spartanburg, SC 29303
1813 Berkshire Ln, Spartanburg, SC 29303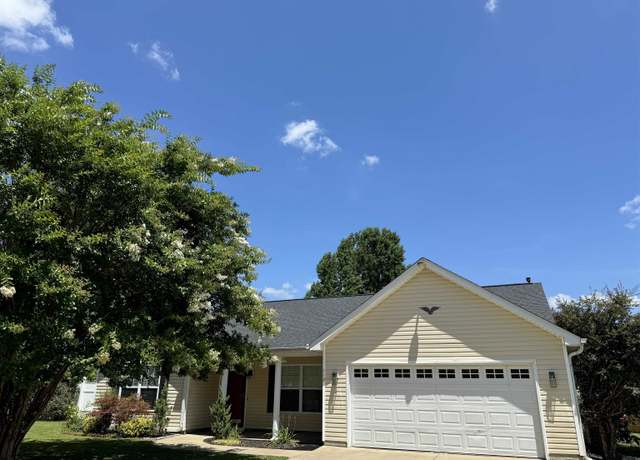 112 Kyle Ave, Inman, SC 29349
112 Kyle Ave, Inman, SC 29349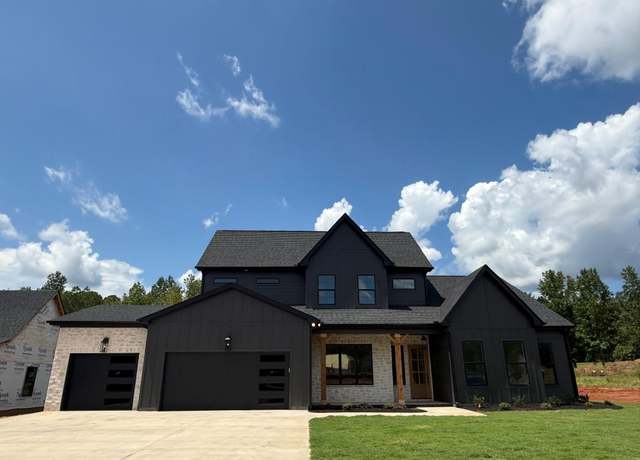 4052 Hollybank Dr Lot 9, Spartanburg, SC 29303
4052 Hollybank Dr Lot 9, Spartanburg, SC 29303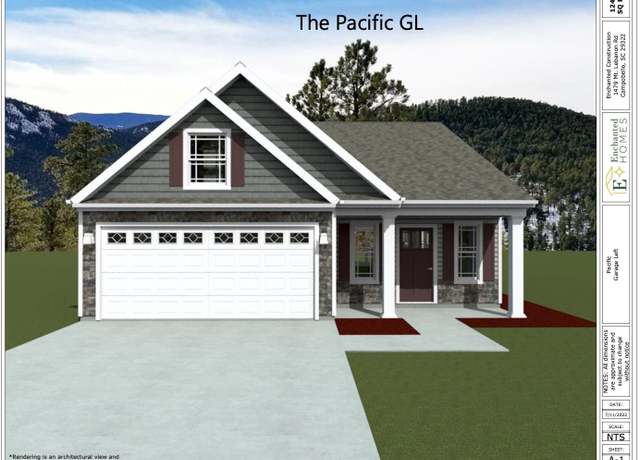 1244 Cleve Gosnell Ln, Spartanburg, SC 29303
1244 Cleve Gosnell Ln, Spartanburg, SC 29303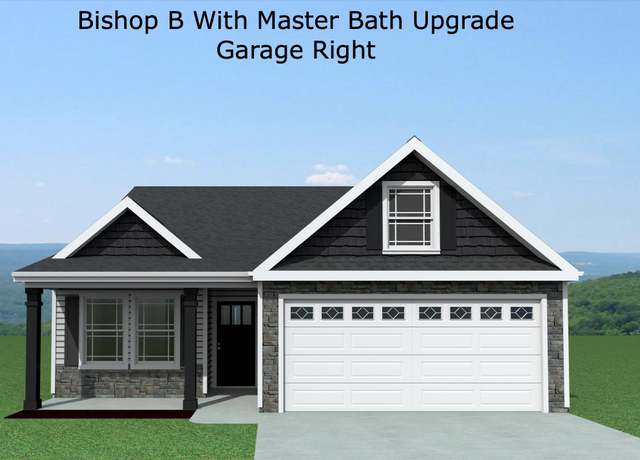 1236 Cleve Gosnell Ln, Spartanburg, SC 29303
1236 Cleve Gosnell Ln, Spartanburg, SC 29303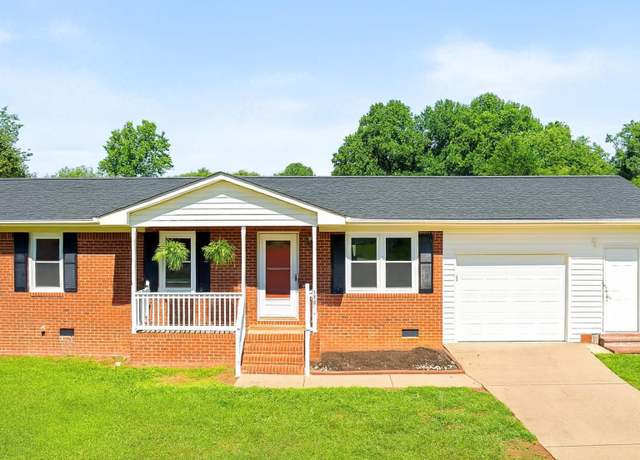 138 Glassy Dr, Inman, SC 29349
138 Glassy Dr, Inman, SC 29349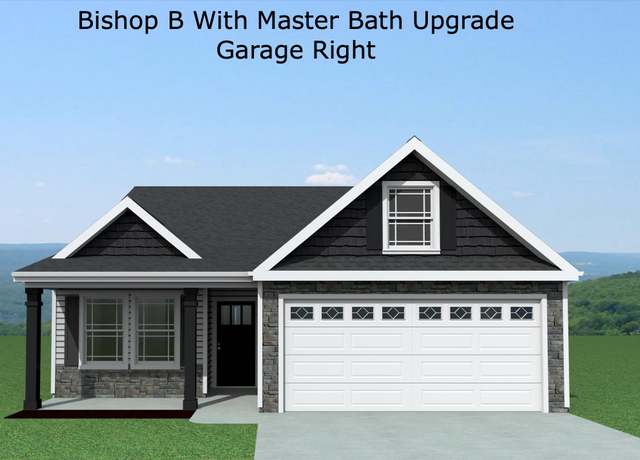 1220 Cleve Gosnell Ln, Spartanburg, SC 29303
1220 Cleve Gosnell Ln, Spartanburg, SC 29303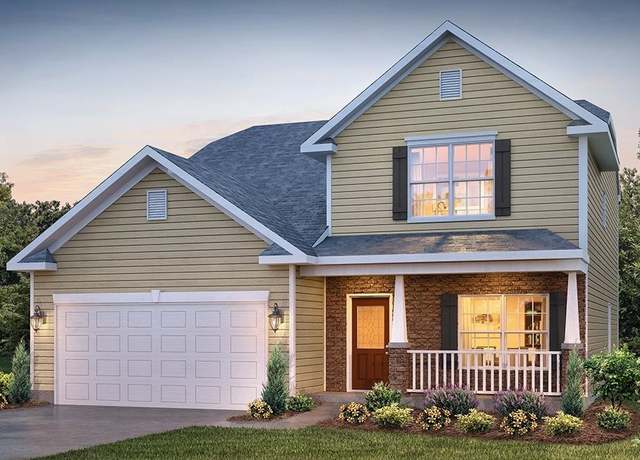 1123 White Willow Dr, Spartanburg, SC 29303
1123 White Willow Dr, Spartanburg, SC 29303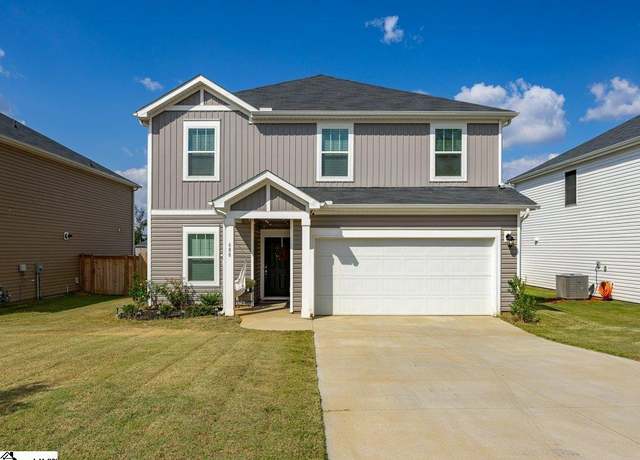 688 Grays Creek Rd, Spartanburg, SC 29303
688 Grays Creek Rd, Spartanburg, SC 29303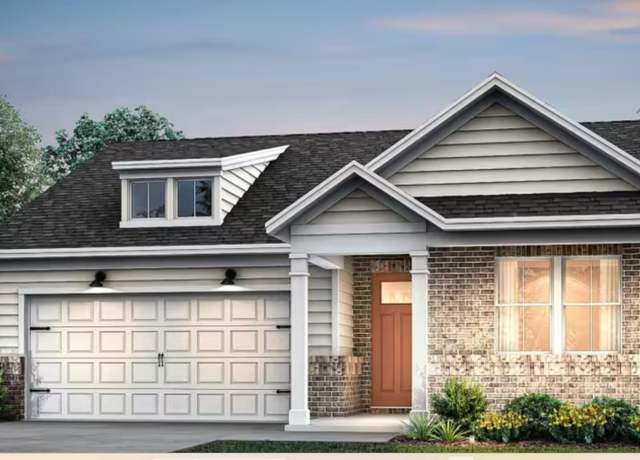 1329 Capefox Dr Lot 06, Spartanburg, SC 29303
1329 Capefox Dr Lot 06, Spartanburg, SC 29303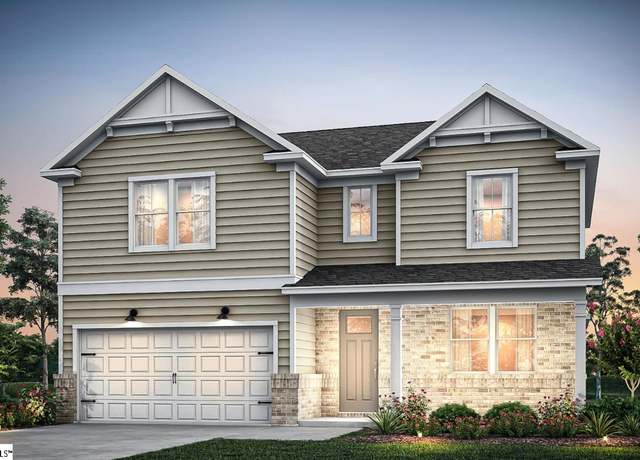 1180 Fox Hollow St Lot 08, Spartanburg, SC 29303
1180 Fox Hollow St Lot 08, Spartanburg, SC 29303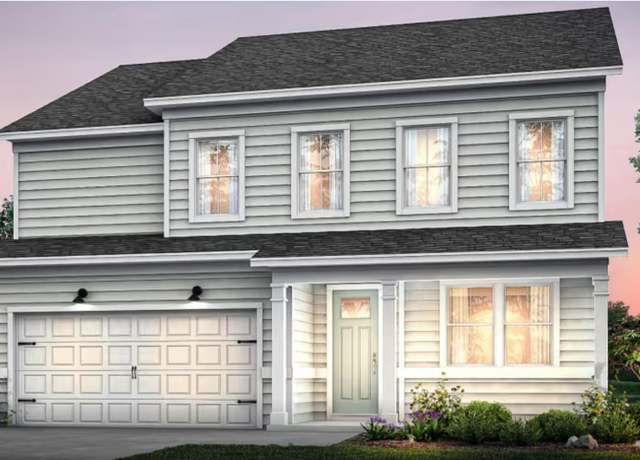 1176 Fox Hollow St Lot 09, Spartanburg, SC 29303
1176 Fox Hollow St Lot 09, Spartanburg, SC 29303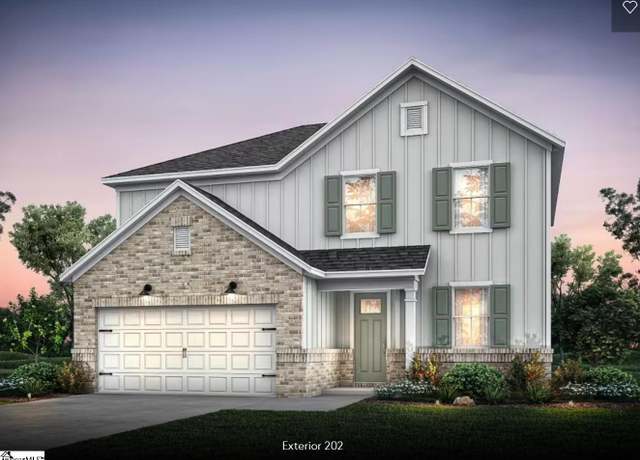 1172 Fox Hollow St Lot 10, Spartanburg, SC 29303
1172 Fox Hollow St Lot 10, Spartanburg, SC 29303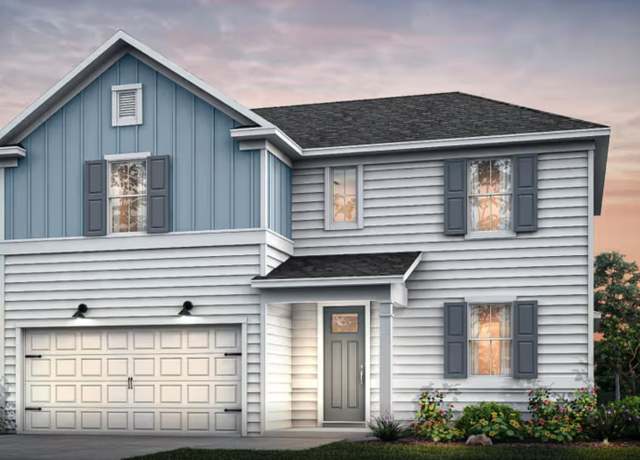 1211 Fox Hollow St Lot 172, Spartanburg, SC 29303
1211 Fox Hollow St Lot 172, Spartanburg, SC 29303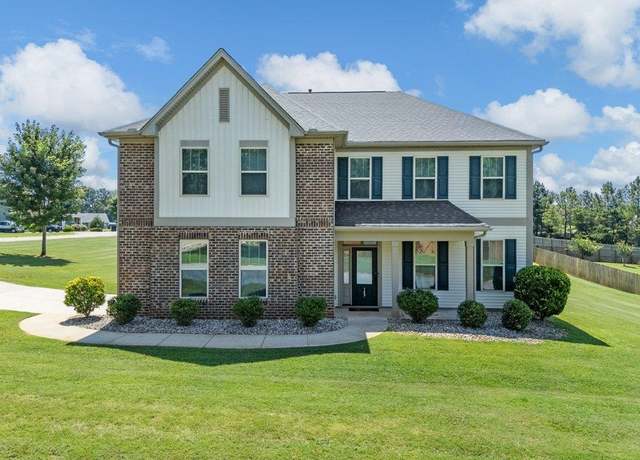 149 Rushing Waters Dr, Inman, SC 29349
149 Rushing Waters Dr, Inman, SC 29349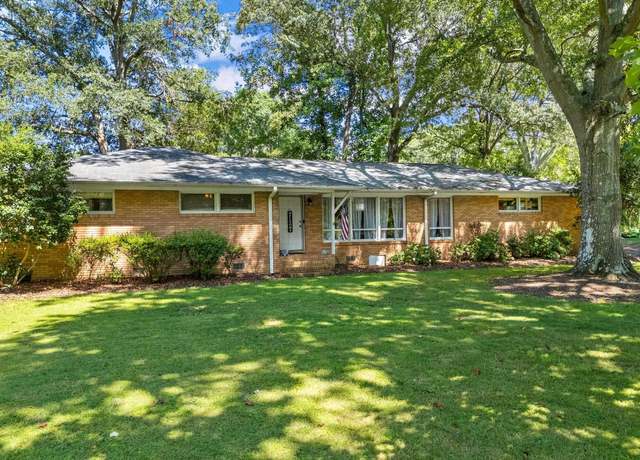 126 Spring Valley Dr, Spartanburg, SC 29301
126 Spring Valley Dr, Spartanburg, SC 29301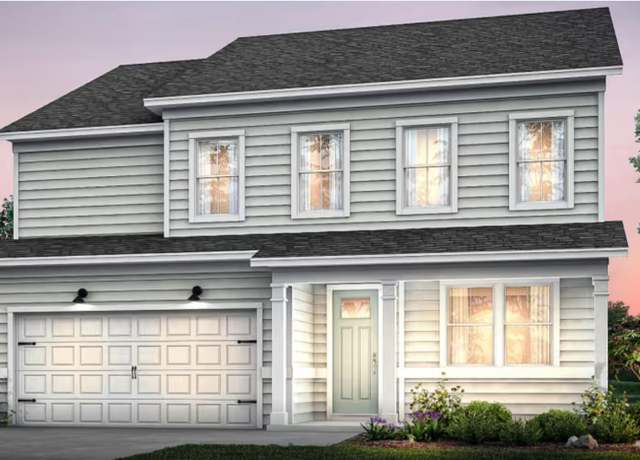 1215 Fox Hollow St Lot 173, Spartanburg, SC 29303
1215 Fox Hollow St Lot 173, Spartanburg, SC 29303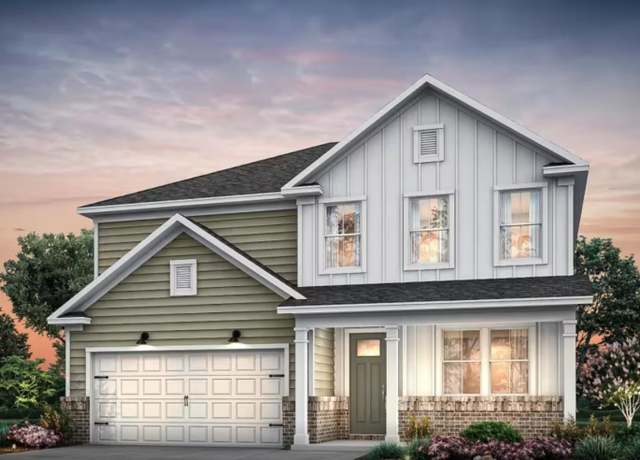 1212 Fox Hollow St Lot 179, Spartanburg, SC 29303
1212 Fox Hollow St Lot 179, Spartanburg, SC 29303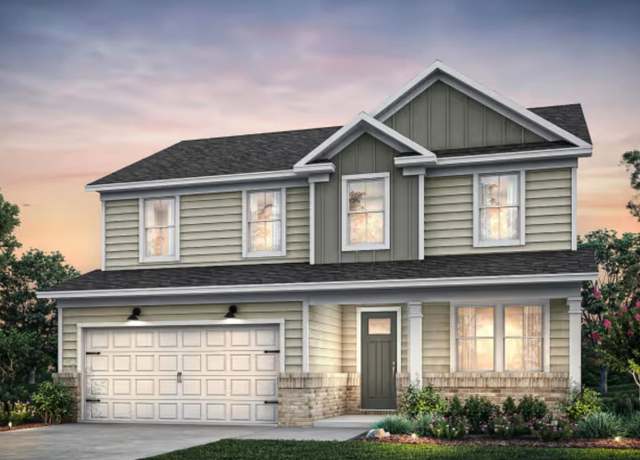 1212 Fox Hollow St, Spartanburg, SC 29303
1212 Fox Hollow St, Spartanburg, SC 29303 1215 Fox Hollow St, Spartanburg, SC 29303
1215 Fox Hollow St, Spartanburg, SC 29303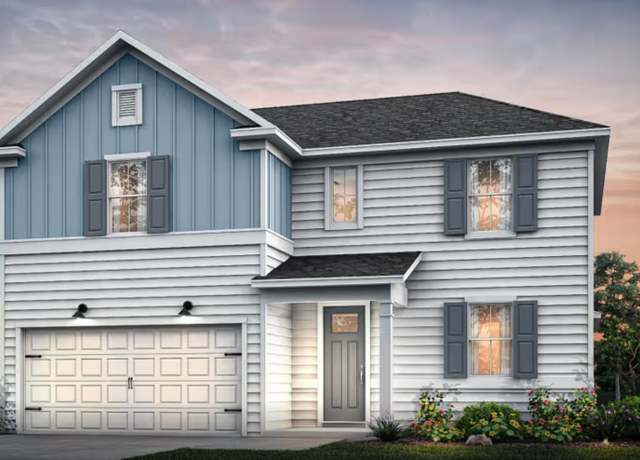 1211 Fox Hollow St, Spartanburg, SC 29303
1211 Fox Hollow St, Spartanburg, SC 29303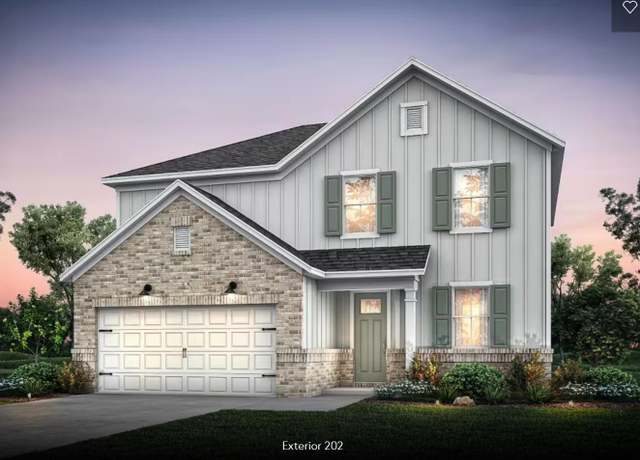 1172 Fox Hollow St, Spartanburg, SC 29303
1172 Fox Hollow St, Spartanburg, SC 29303 WINSTON Plan, Spartanburg, SC 29303
WINSTON Plan, Spartanburg, SC 29303 1176 Fox Hollow St, Spartanburg, SC 29303
1176 Fox Hollow St, Spartanburg, SC 29303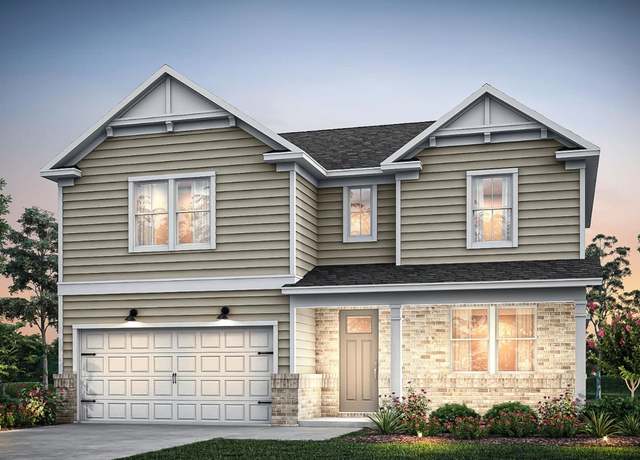 1180 Fox Hollow St, Spartanburg, SC 29303
1180 Fox Hollow St, Spartanburg, SC 29303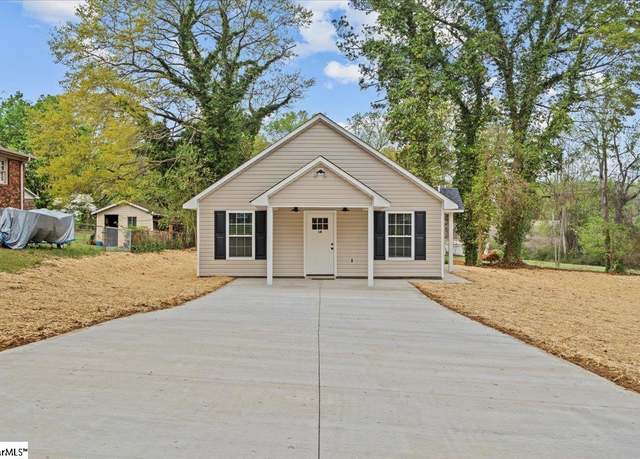 18 Gordon St, Spartanburg, SC 29301
18 Gordon St, Spartanburg, SC 29301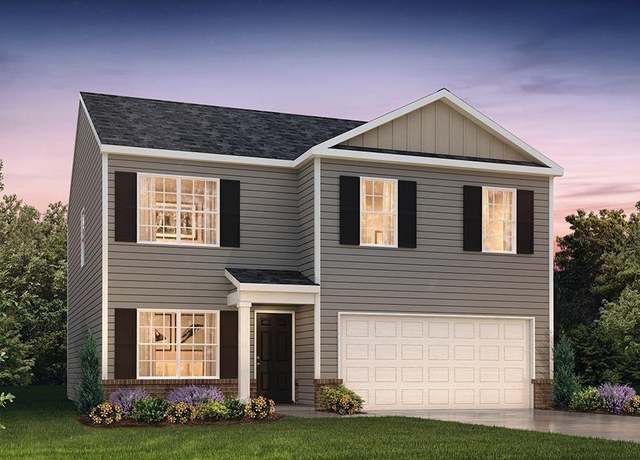 535 Valencia Cir, Wellford, SC 29385
535 Valencia Cir, Wellford, SC 29385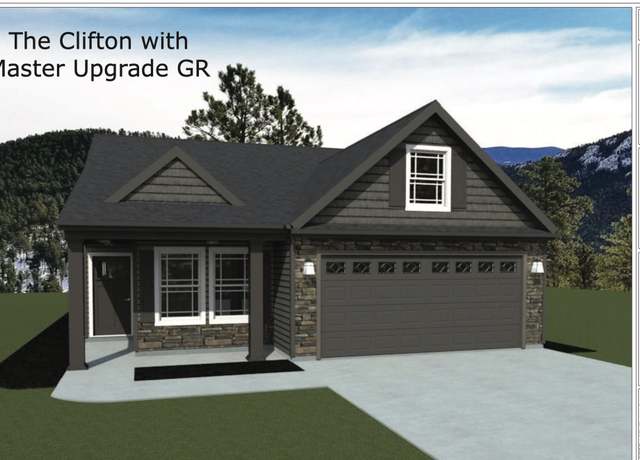 1249 Cleve Gosnell Ln, Spartanburg, SC 29303
1249 Cleve Gosnell Ln, Spartanburg, SC 29303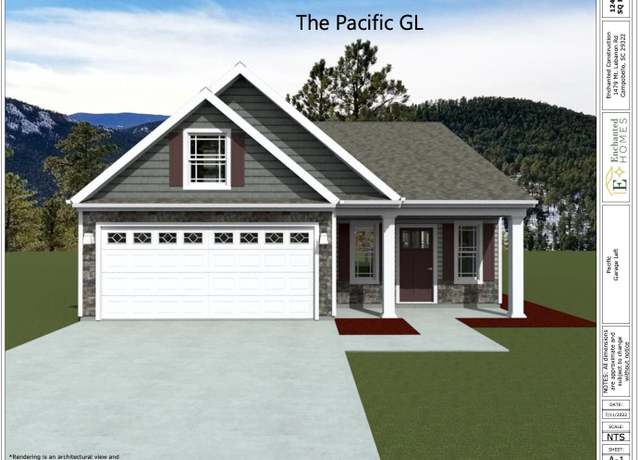 1216 Cleve Gosnell Ln, Spartanburg, SC 29303
1216 Cleve Gosnell Ln, Spartanburg, SC 29303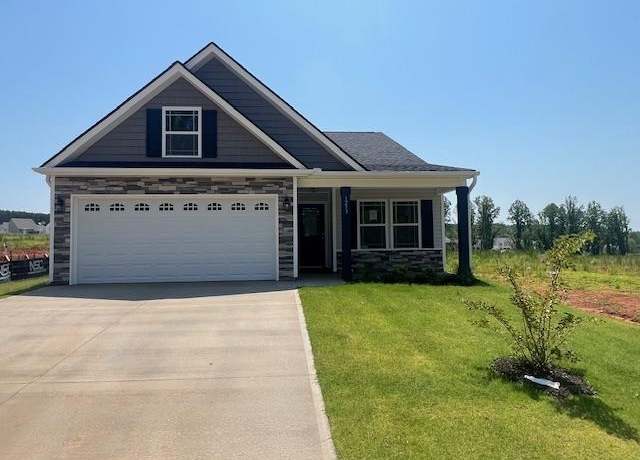 1253 Cleve Gosnell Ln, Spartanburg, SC 29303
1253 Cleve Gosnell Ln, Spartanburg, SC 29303

 United States
United States Canada
Canada