More to explore in Castle Hayne Elementary, NC
- Featured
- Price
- Bedroom
Popular Markets in North Carolina
- Charlotte homes for sale$430,000
- Raleigh homes for sale$449,900
- Cary homes for sale$626,999
- Durham homes for sale$429,000
- Asheville homes for sale$550,000
- Apex homes for sale$634,999
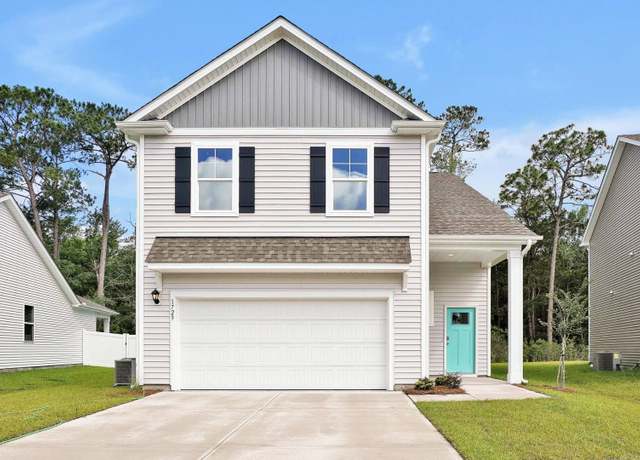 6345 Rye Grass Rd #456, Castle Hayne, NC 28429
6345 Rye Grass Rd #456, Castle Hayne, NC 28429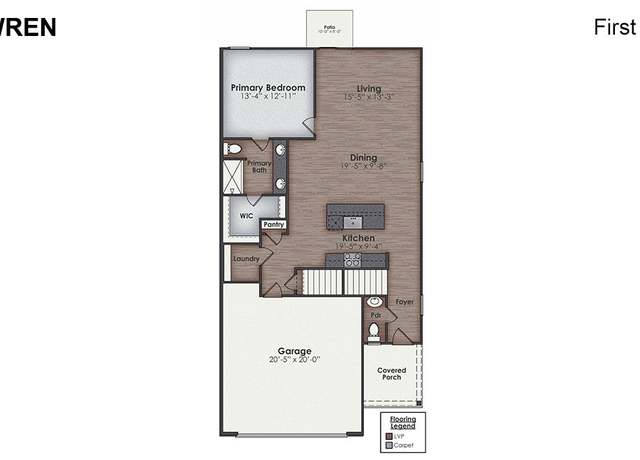 6345 Rye Grass Rd #456, Castle Hayne, NC 28429
6345 Rye Grass Rd #456, Castle Hayne, NC 28429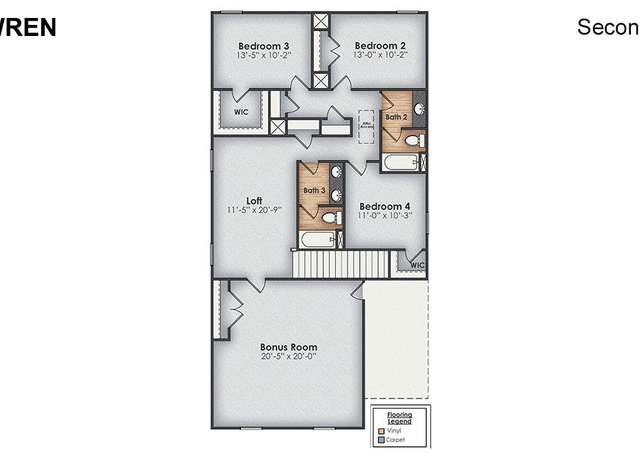 6345 Rye Grass Rd #456, Castle Hayne, NC 28429
6345 Rye Grass Rd #456, Castle Hayne, NC 28429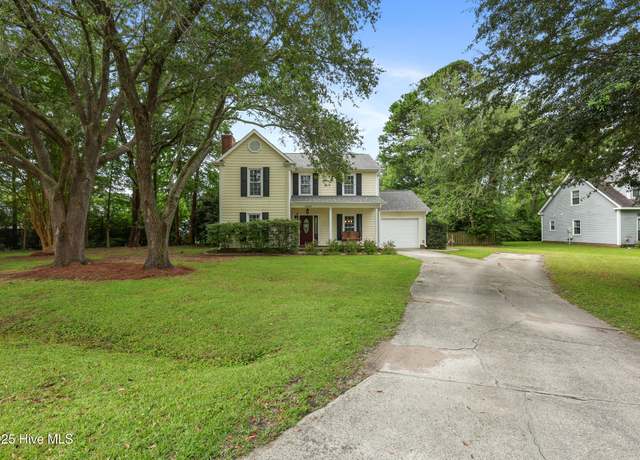 2903 Hobart Dr, Wilmington, NC 28405
2903 Hobart Dr, Wilmington, NC 28405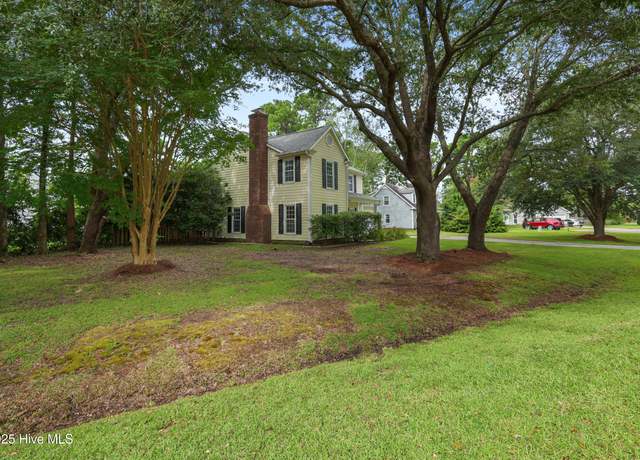 2903 Hobart Dr, Wilmington, NC 28405
2903 Hobart Dr, Wilmington, NC 28405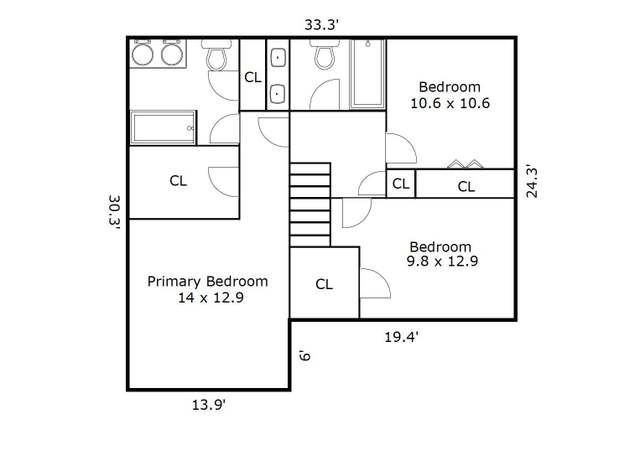 2903 Hobart Dr, Wilmington, NC 28405
2903 Hobart Dr, Wilmington, NC 28405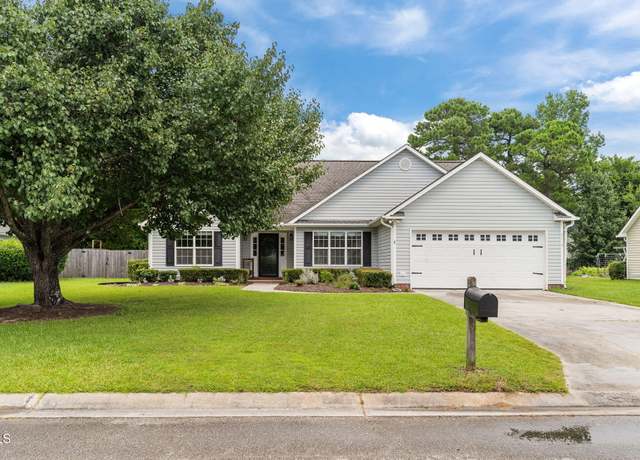 3113 Cabot Dr, Wilmington, NC 28405
3113 Cabot Dr, Wilmington, NC 28405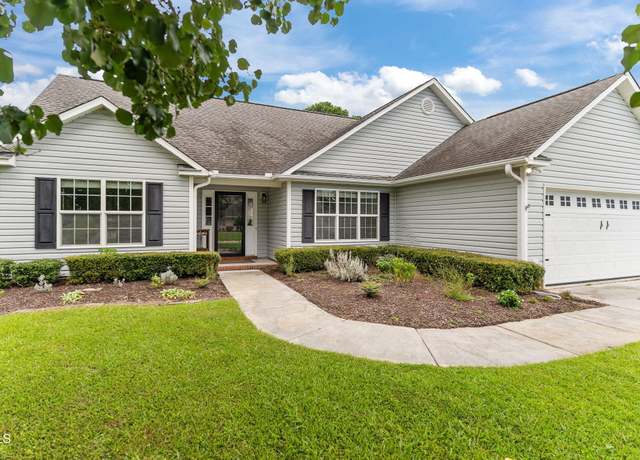 3113 Cabot Dr, Wilmington, NC 28405
3113 Cabot Dr, Wilmington, NC 28405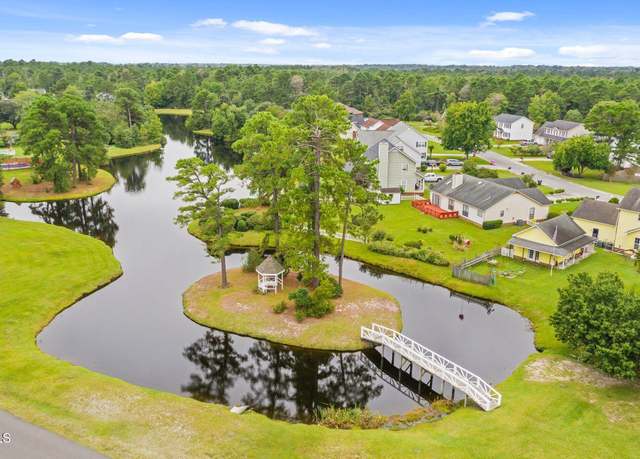 3113 Cabot Dr, Wilmington, NC 28405
3113 Cabot Dr, Wilmington, NC 28405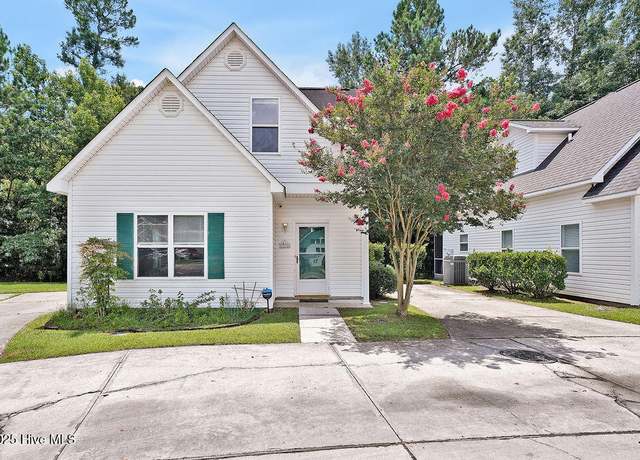 3232 Belmont Cir, Wilmington, NC 28405
3232 Belmont Cir, Wilmington, NC 28405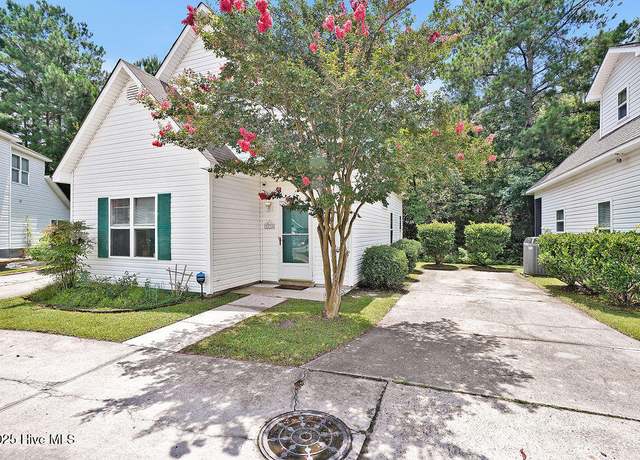 3232 Belmont Cir, Wilmington, NC 28405
3232 Belmont Cir, Wilmington, NC 28405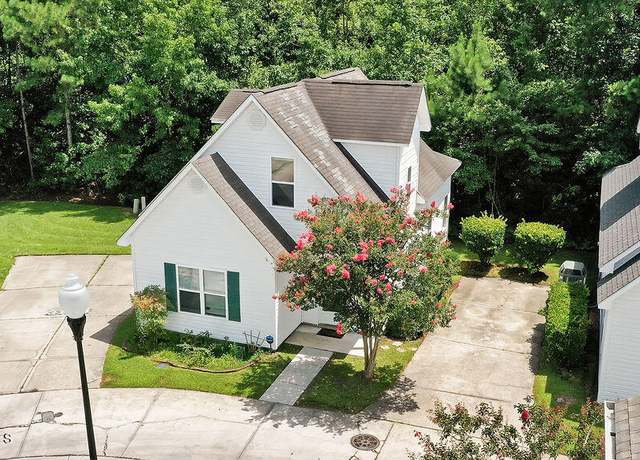 3232 Belmont Cir, Wilmington, NC 28405
3232 Belmont Cir, Wilmington, NC 28405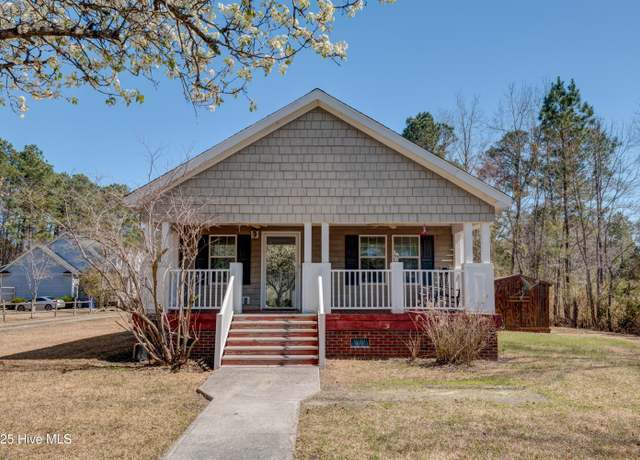 4 Chris Dr, Castle Hayne, NC 28429
4 Chris Dr, Castle Hayne, NC 28429 4 Chris Dr, Castle Hayne, NC 28429
4 Chris Dr, Castle Hayne, NC 28429 4 Chris Dr, Castle Hayne, NC 28429
4 Chris Dr, Castle Hayne, NC 28429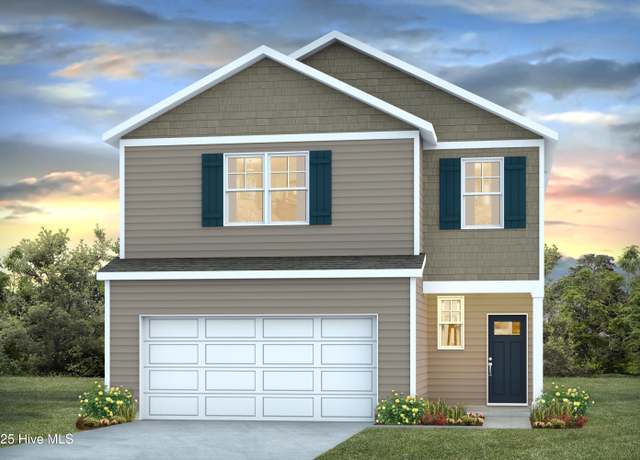 1205 Pampas Grass Dr Lot 462, Castle Hayne, NC 28429
1205 Pampas Grass Dr Lot 462, Castle Hayne, NC 28429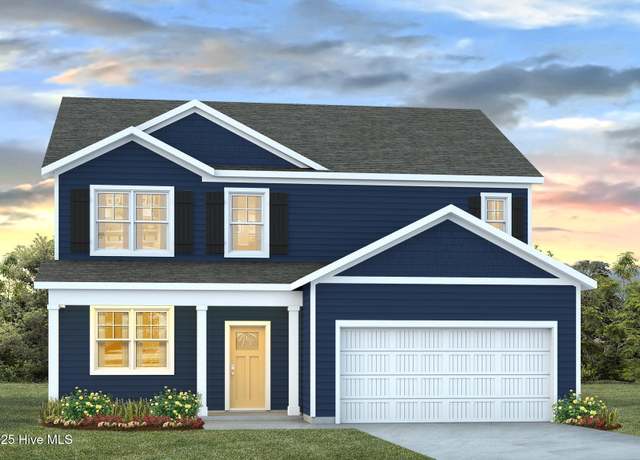 6479 Rye Grass Rd #277, Castle Hayne, NC 28429
6479 Rye Grass Rd #277, Castle Hayne, NC 28429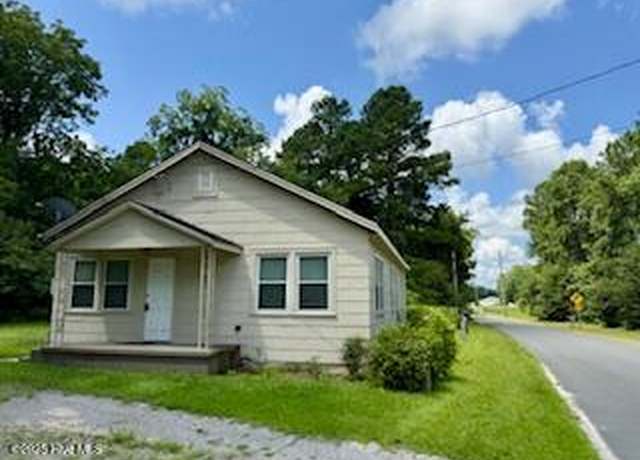 3820 Lynn Ave, Castle Hayne, NC 28429
3820 Lynn Ave, Castle Hayne, NC 28429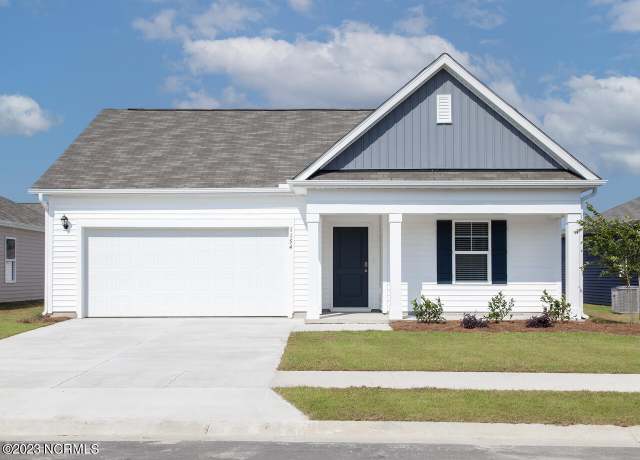 1296 Sabal Palm St Lot 472, Castle Hayne, NC 28429
1296 Sabal Palm St Lot 472, Castle Hayne, NC 28429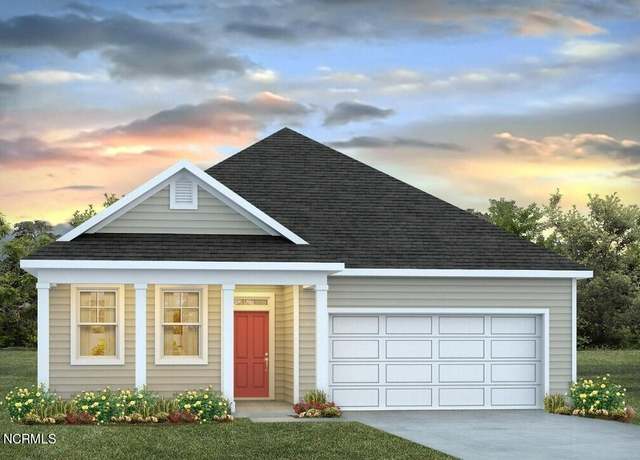 6454 Rye Grass Rd Lot 284, Castle Hayne, NC 28429
6454 Rye Grass Rd Lot 284, Castle Hayne, NC 28429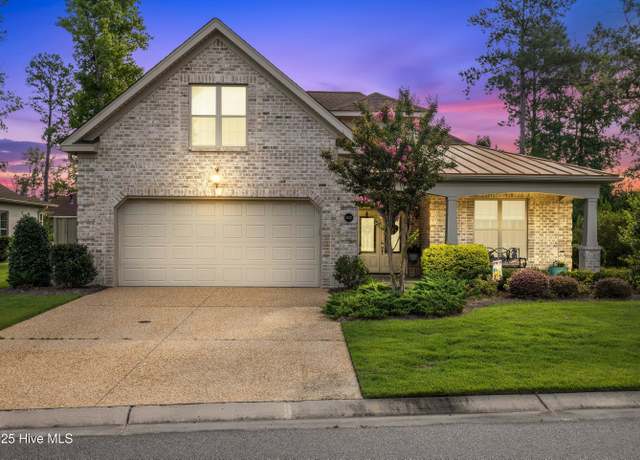 3612 Excelsior Ln, Castle Hayne, NC 28429
3612 Excelsior Ln, Castle Hayne, NC 28429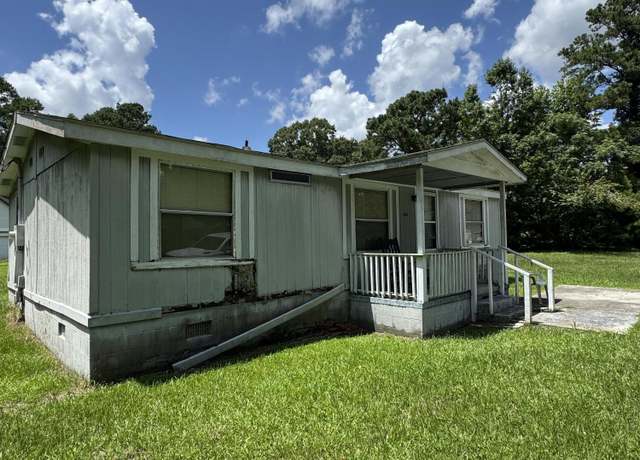 3541 Sylvester Rd, Castle Hayne, NC 28429
3541 Sylvester Rd, Castle Hayne, NC 28429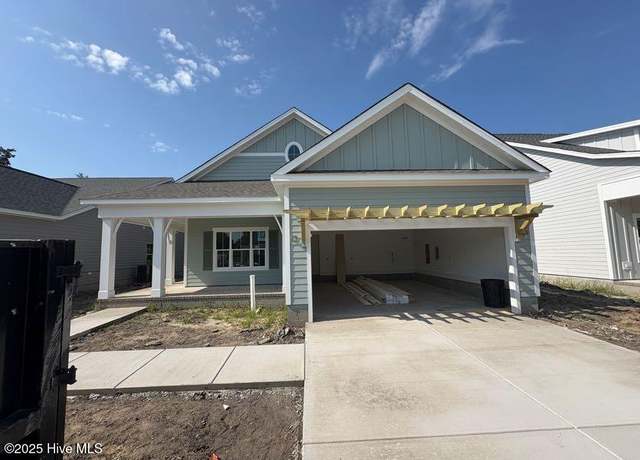 117 Flat Clam Dr, Wilmington, NC 28401
117 Flat Clam Dr, Wilmington, NC 28401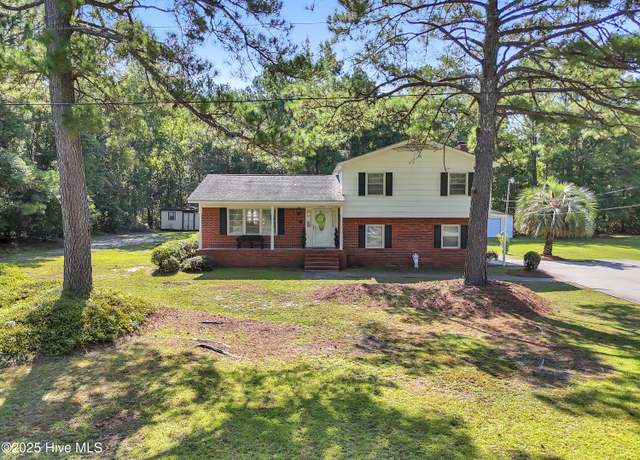 3522 Emerson Dr, Castle Hayne, NC 28429
3522 Emerson Dr, Castle Hayne, NC 28429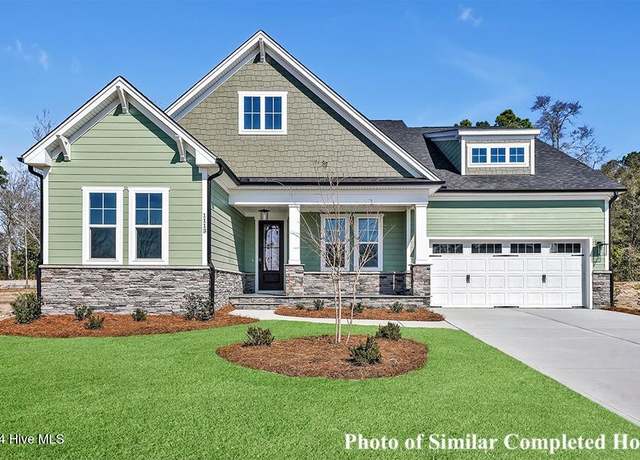 2725 Alvernia Dr, Castle Hayne, NC 28429
2725 Alvernia Dr, Castle Hayne, NC 28429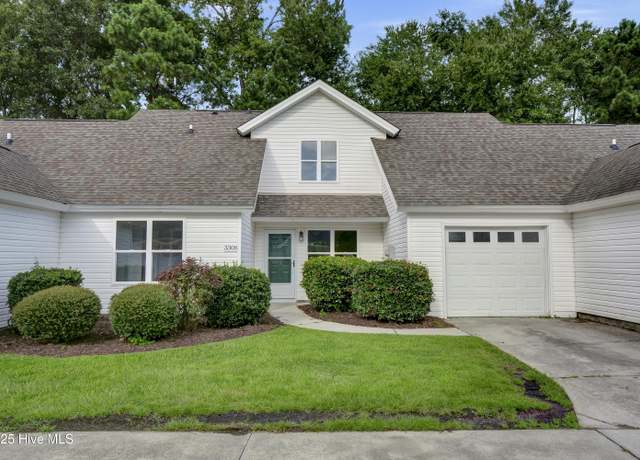 3308 Belmont Cir, Wilmington, NC 28405
3308 Belmont Cir, Wilmington, NC 28405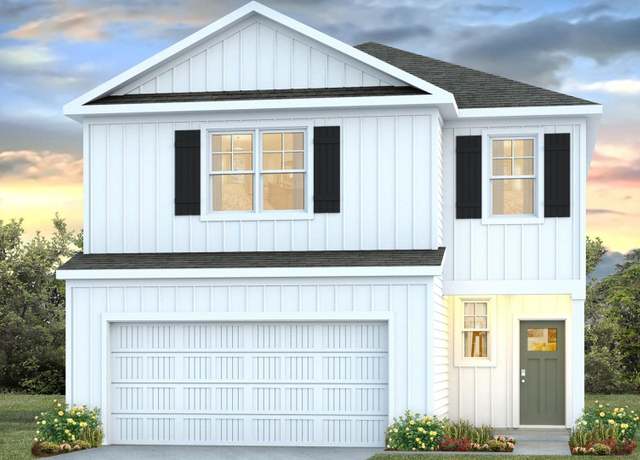 6349 Rye Grass Rd #457, Castle Hayne, NC 28429
6349 Rye Grass Rd #457, Castle Hayne, NC 28429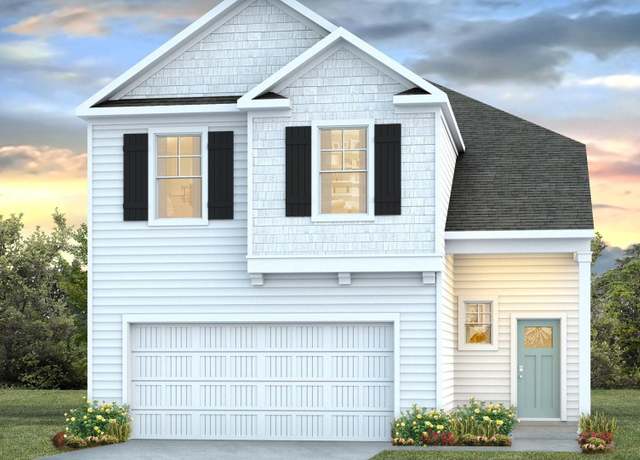 6450 Rye Grass Rd #285, Castle Hayne, NC 28429
6450 Rye Grass Rd #285, Castle Hayne, NC 28429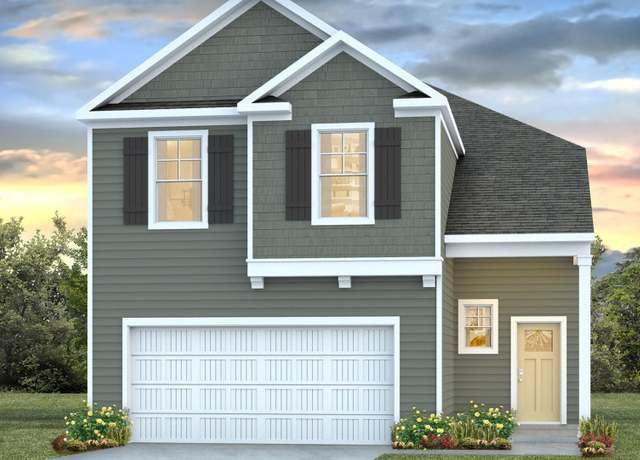 6357 Rye Grass Rd #459, Castle Hayne, NC 28429
6357 Rye Grass Rd #459, Castle Hayne, NC 28429 2656 Alvernia Dr, Castle Hayne, NC 28429
2656 Alvernia Dr, Castle Hayne, NC 28429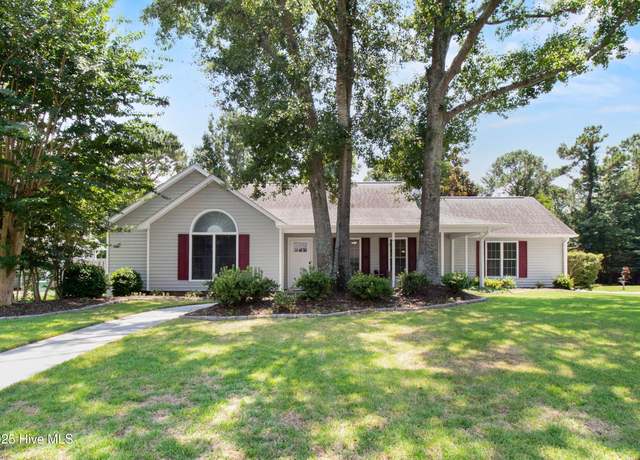 4300 Pennhurst Ct, Wilmington, NC 28405
4300 Pennhurst Ct, Wilmington, NC 28405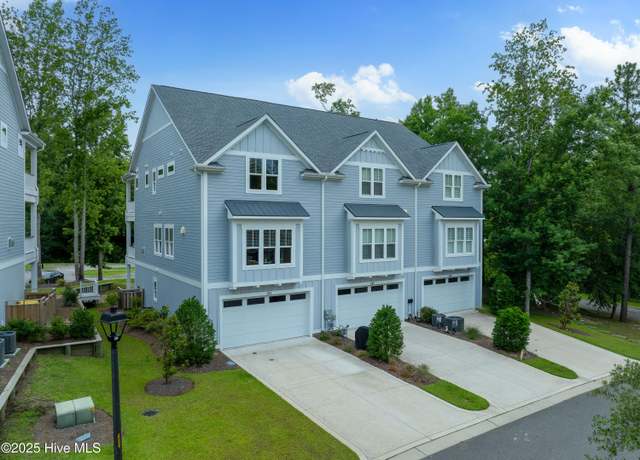 243 Sabal Pond Way, Castle Hayne, NC 28429
243 Sabal Pond Way, Castle Hayne, NC 28429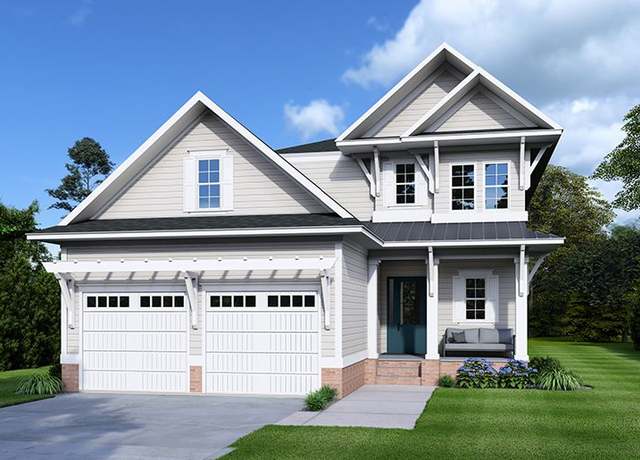 Cape Fear Plan, Castle Hayne, NC 28429
Cape Fear Plan, Castle Hayne, NC 28429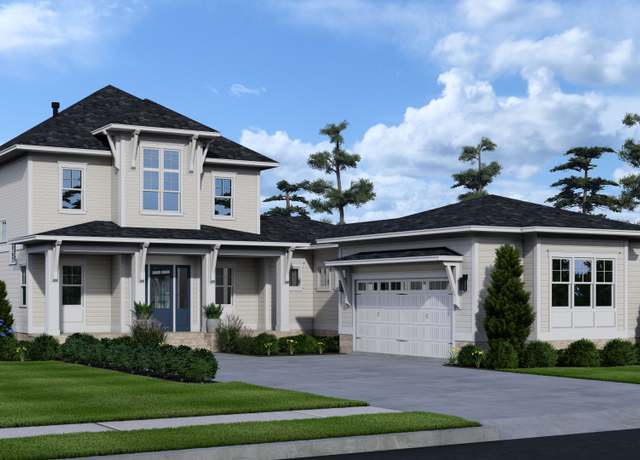 Daufuskie Plan, Castle Hayne, NC 28429
Daufuskie Plan, Castle Hayne, NC 28429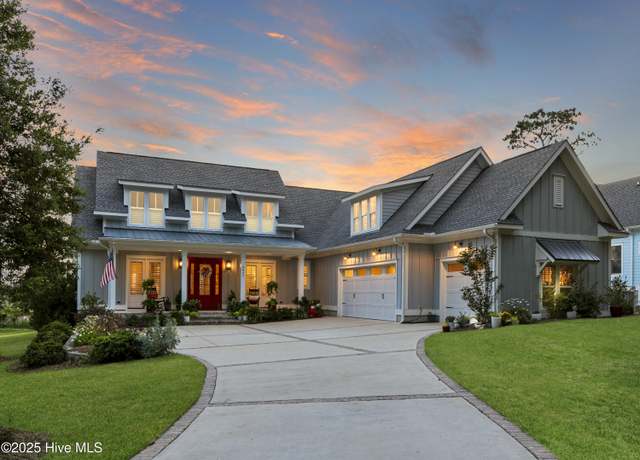 3623 White Cliffs Dr, Castle Hayne, NC 28429
3623 White Cliffs Dr, Castle Hayne, NC 28429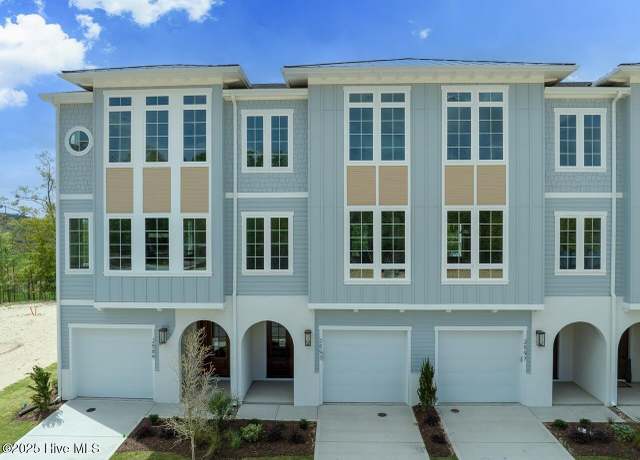 2593 Alvernia Dr, Castle Hayne, NC 28429
2593 Alvernia Dr, Castle Hayne, NC 28429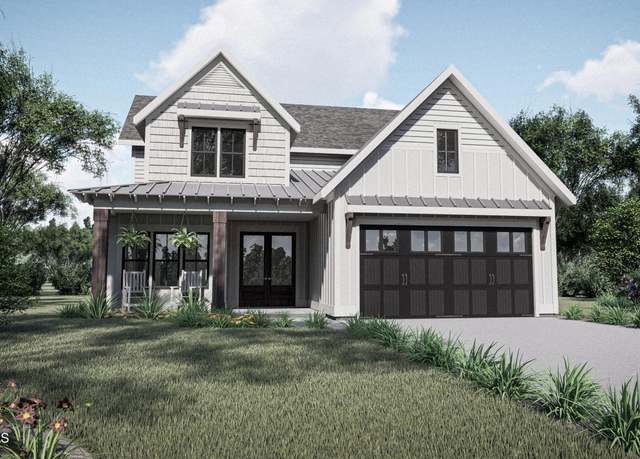 929 Chair Rd, Castle Hayne, NC 28429
929 Chair Rd, Castle Hayne, NC 28429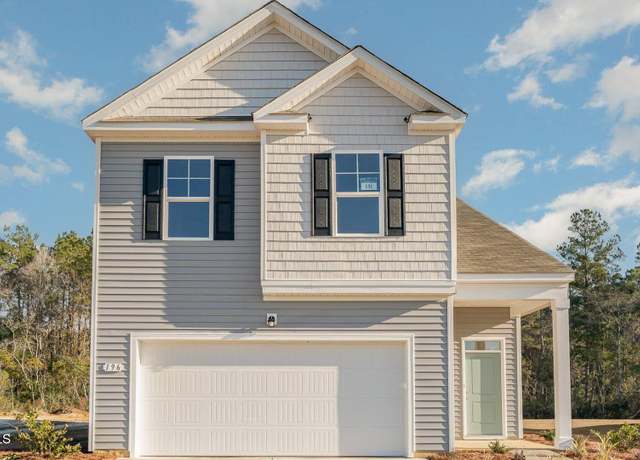 1241 Pampas Grass Dr Lot 468, Castle Hayne, NC 28429
1241 Pampas Grass Dr Lot 468, Castle Hayne, NC 28429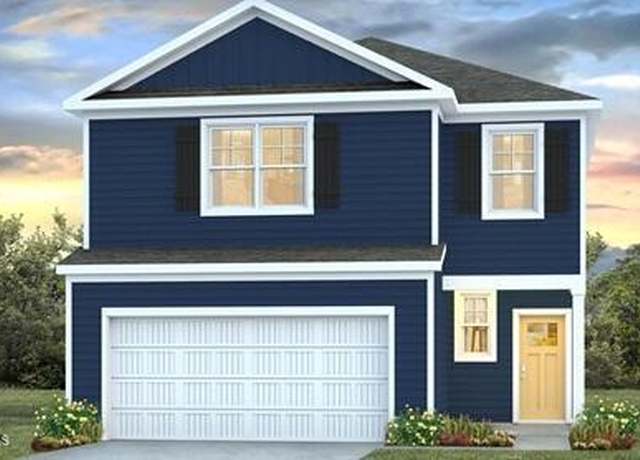 1225 Pampas Grass Dr Lot 466, Castle Hayne, NC 28429
1225 Pampas Grass Dr Lot 466, Castle Hayne, NC 28429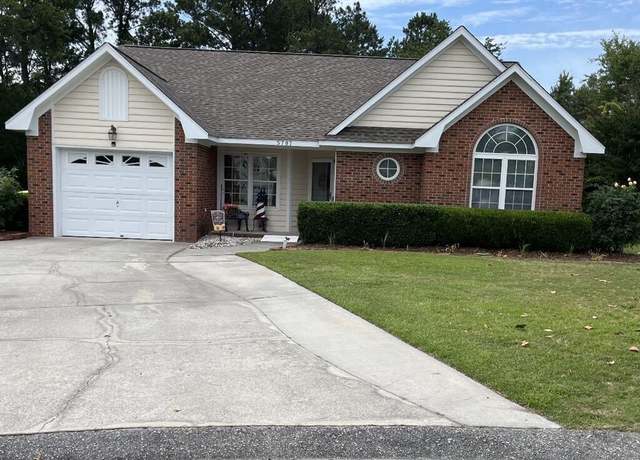 5707 Mossberg Ct, Wilmington, NC 28405
5707 Mossberg Ct, Wilmington, NC 28405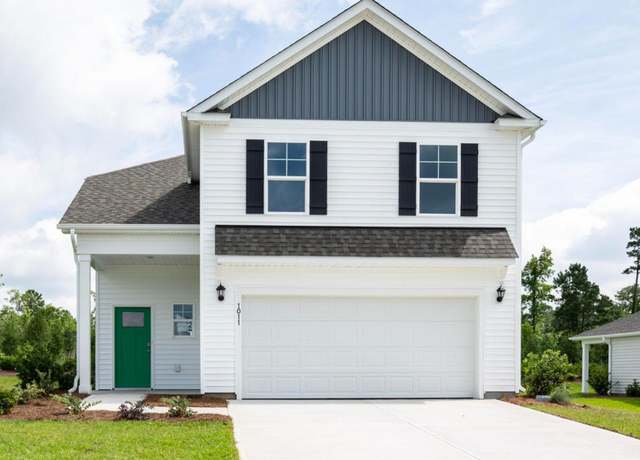 WREN Plan, Castle Hayne, NC 28429
WREN Plan, Castle Hayne, NC 28429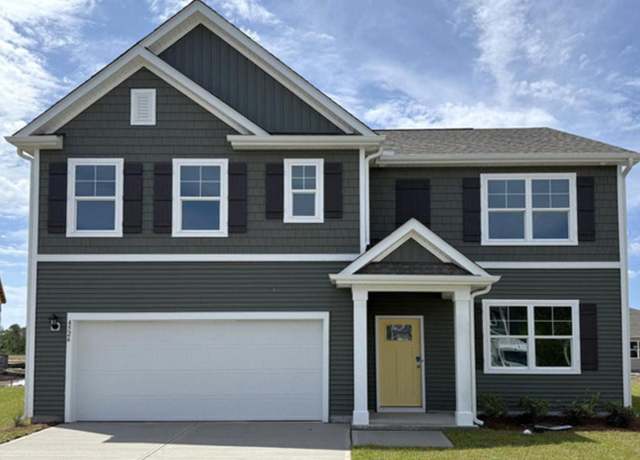 HAYDEN Plan, Castle Hayne, NC 28429
HAYDEN Plan, Castle Hayne, NC 28429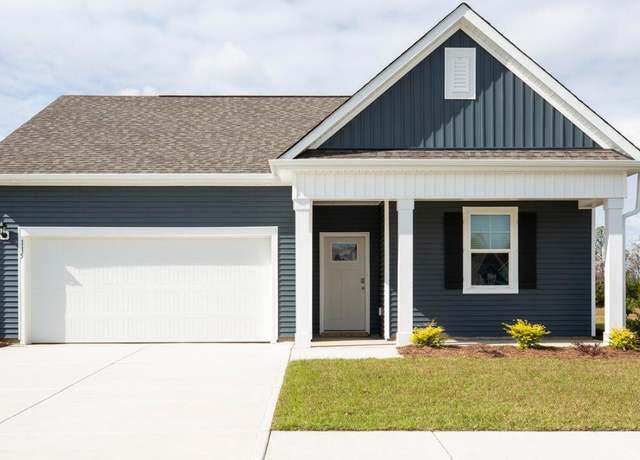 CALI Plan, Castle Hayne, NC 28429
CALI Plan, Castle Hayne, NC 28429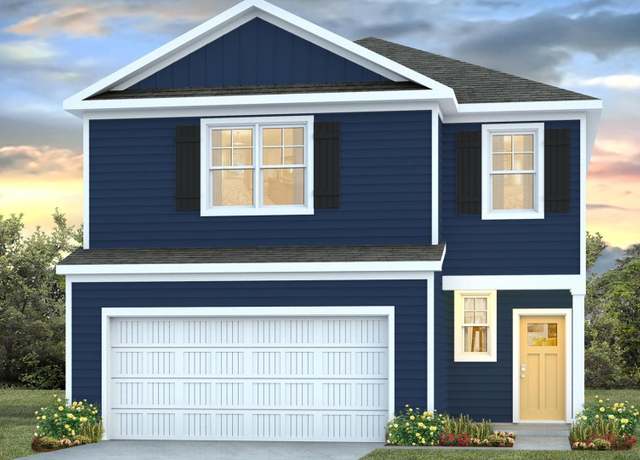 MANNING Plan, Castle Hayne, NC 28429
MANNING Plan, Castle Hayne, NC 28429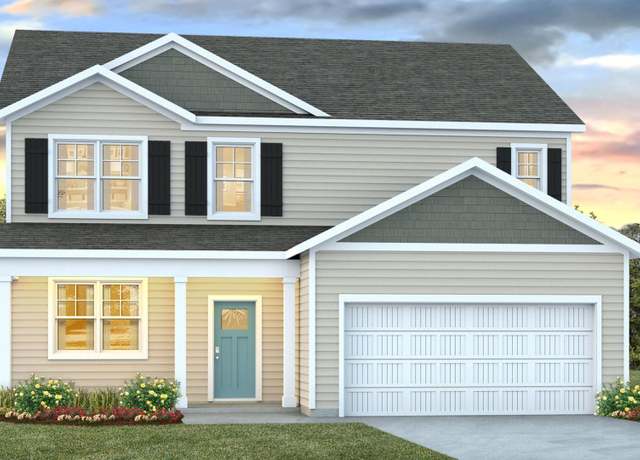 ELLE Plan, Castle Hayne, NC 28429
ELLE Plan, Castle Hayne, NC 28429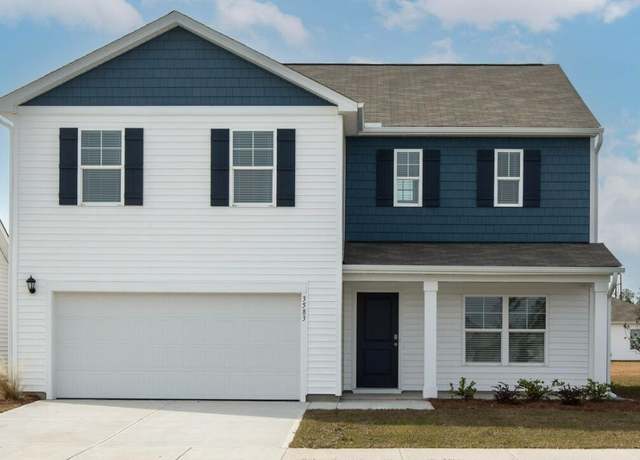 GALEN Plan, Castle Hayne, NC 28429
GALEN Plan, Castle Hayne, NC 28429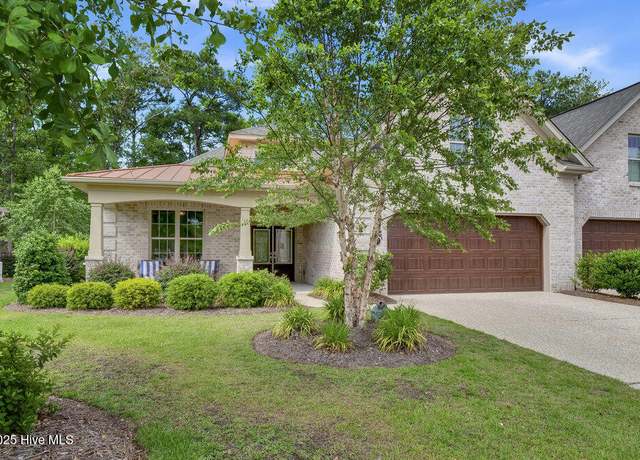 697 Jenoa Loop, Castle Hayne, NC 28429
697 Jenoa Loop, Castle Hayne, NC 28429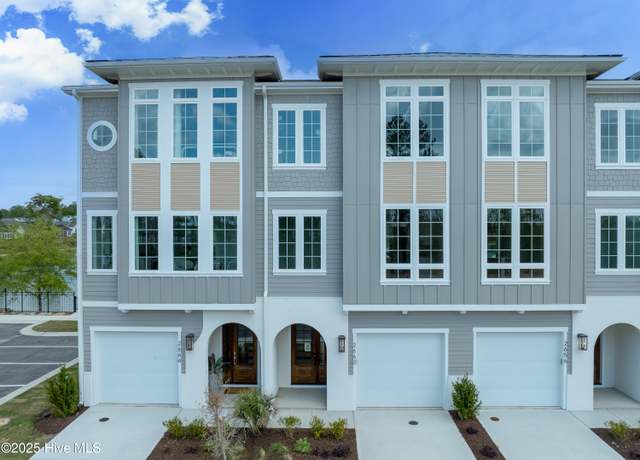 2660 Alvernia Dr, Castle Hayne, NC 28429
2660 Alvernia Dr, Castle Hayne, NC 28429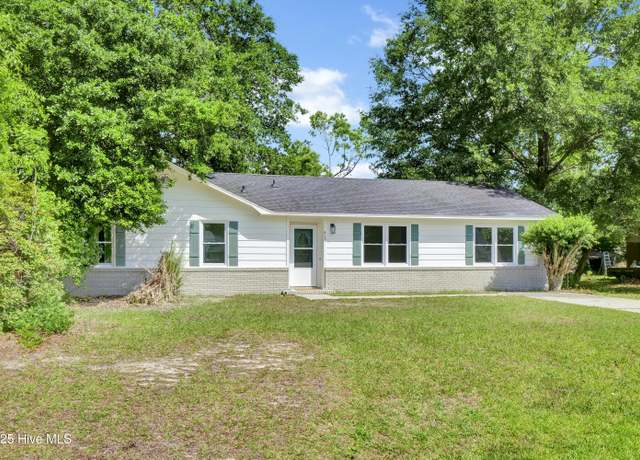 410 Millhouse Rd, Castle Hayne, NC 28429
410 Millhouse Rd, Castle Hayne, NC 28429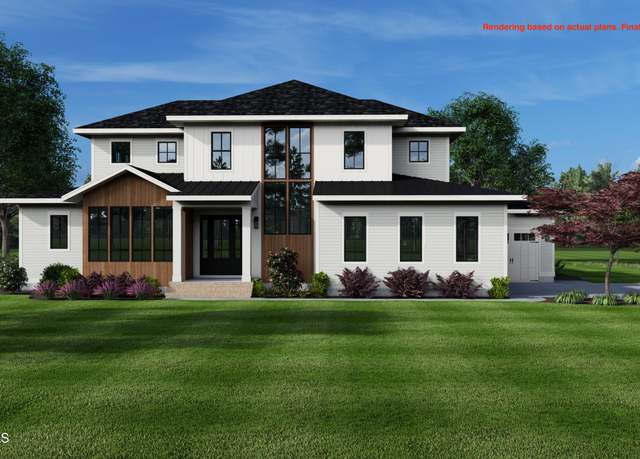 3717 Deerview Ln, Castle Hayne, NC 28429
3717 Deerview Ln, Castle Hayne, NC 28429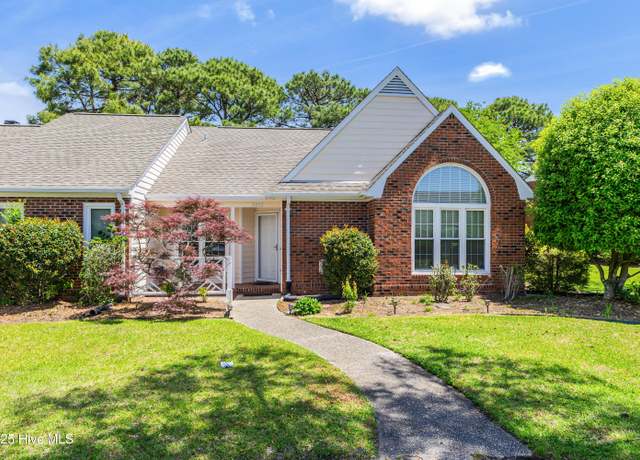 3012 Remington Dr, Wilmington, NC 28405
3012 Remington Dr, Wilmington, NC 28405

 United States
United States Canada
Canada