Loading...
Loading...
Loading...
 Listings identified with the FMLS IDX logo come from FMLS and are held by brokerage firms other than the owner of this website and the listing brokerage is identified in any listing details. Information is deemed reliable but is not guaranteed. If you believe any FMLS listing contains material that infringes your copyrighted work, please click here to review our DMCA policy and learn how to submit a takedown request. © 2025 First Multiple Listing Service, Inc.
Listings identified with the FMLS IDX logo come from FMLS and are held by brokerage firms other than the owner of this website and the listing brokerage is identified in any listing details. Information is deemed reliable but is not guaranteed. If you believe any FMLS listing contains material that infringes your copyrighted work, please click here to review our DMCA policy and learn how to submit a takedown request. © 2025 First Multiple Listing Service, Inc. The data relating to real estate for sale on this web site comes in part from the Broker Reciprocity Program of Georgia MLS. Real estate listings held by brokerage firms other than Redfin are marked with the Broker Reciprocity logo and detailed information about them includes the name of the listing brokers. Information deemed reliable but not guaranteed. Copyright 2025 Georgia MLS. All rights reserved.
The data relating to real estate for sale on this web site comes in part from the Broker Reciprocity Program of Georgia MLS. Real estate listings held by brokerage firms other than Redfin are marked with the Broker Reciprocity logo and detailed information about them includes the name of the listing brokers. Information deemed reliable but not guaranteed. Copyright 2025 Georgia MLS. All rights reserved.More to explore in Langston Hughes High School, GA
- Featured
- Price
- Bedroom
Popular Markets in Georgia
- Atlanta homes for sale$368,950
- Alpharetta homes for sale$866,480
- Marietta homes for sale$479,999
- Savannah homes for sale$384,500
- Cumming homes for sale$650,000
- Roswell homes for sale$689,900
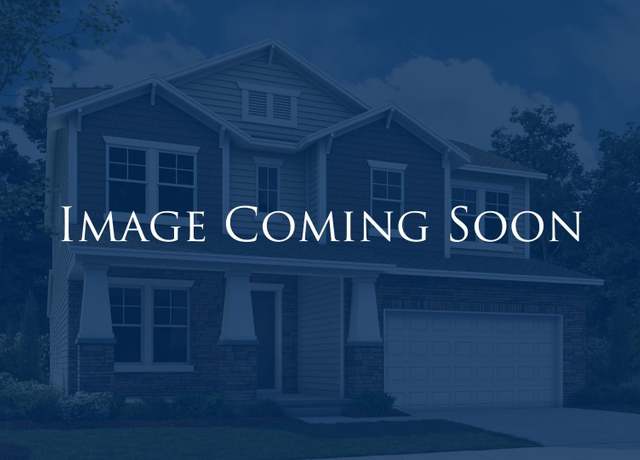 Grandview Plan, Fairburn, GA 30213
Grandview Plan, Fairburn, GA 30213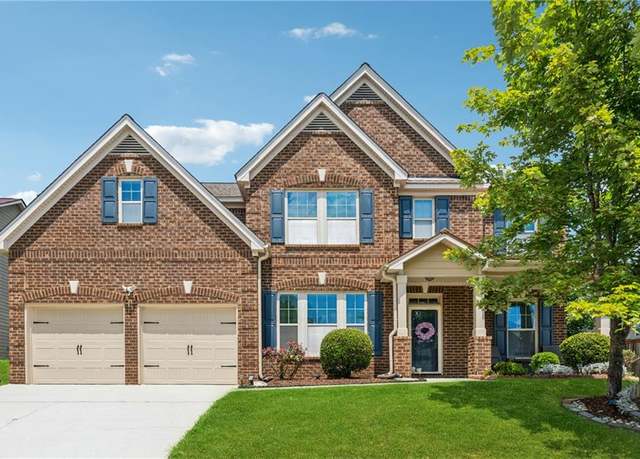 8169 Lochley Dr, Fairburn, GA 30213
8169 Lochley Dr, Fairburn, GA 30213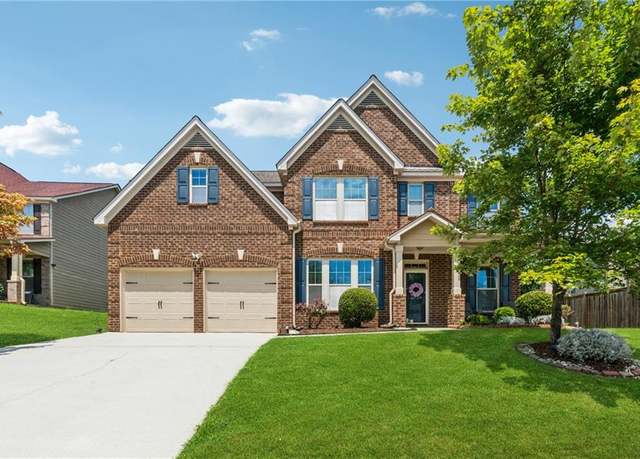 8169 Lochley Dr, Fairburn, GA 30213
8169 Lochley Dr, Fairburn, GA 30213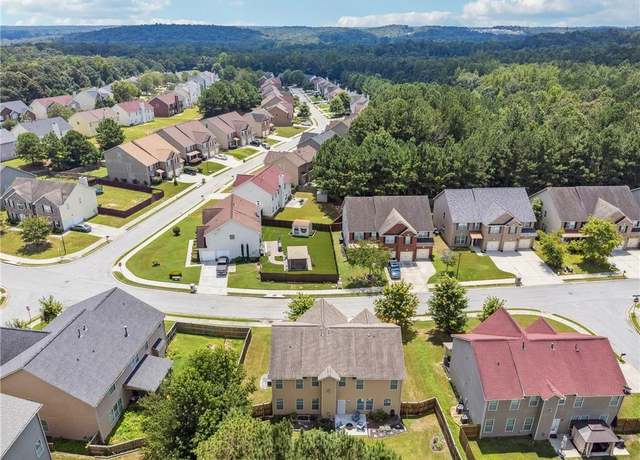 8169 Lochley Dr, Fairburn, GA 30213
8169 Lochley Dr, Fairburn, GA 30213
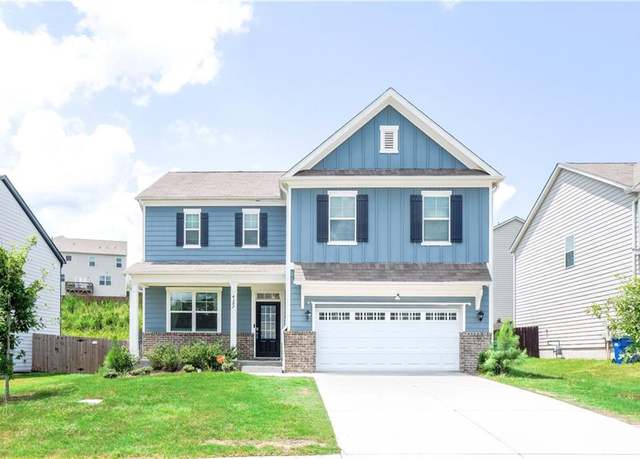 4387 Montberry Ln, Fairburn, GA 30213
4387 Montberry Ln, Fairburn, GA 30213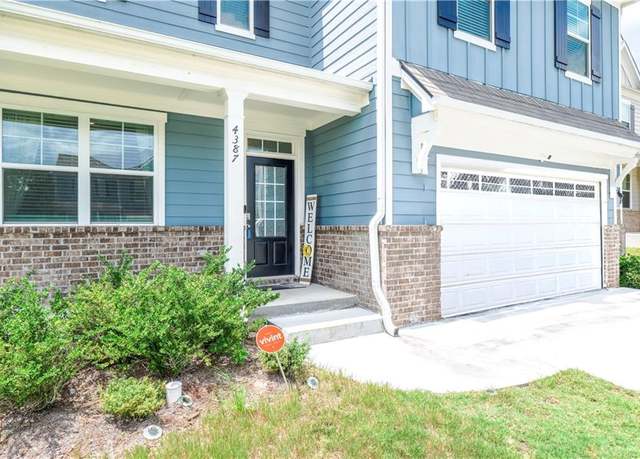 4387 Montberry Ln, Fairburn, GA 30213
4387 Montberry Ln, Fairburn, GA 30213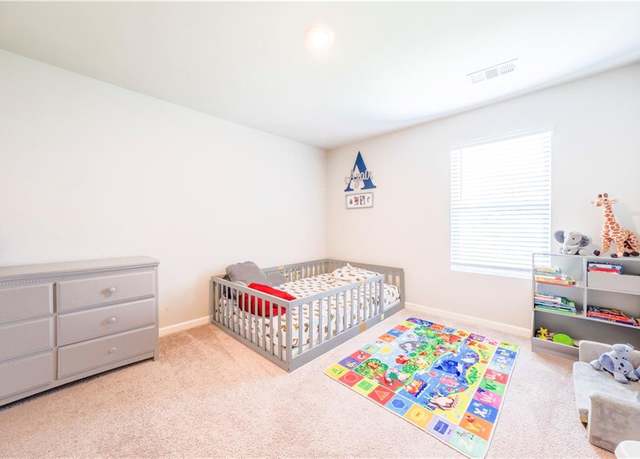 4387 Montberry Ln, Fairburn, GA 30213
4387 Montberry Ln, Fairburn, GA 30213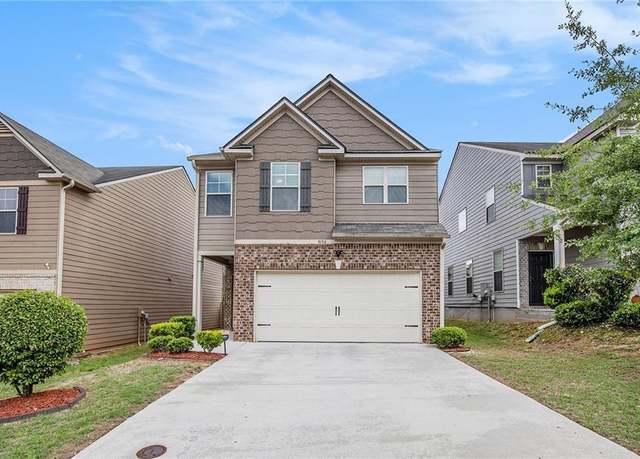 5152 Rapahoe Trl, Atlanta, GA 30349
5152 Rapahoe Trl, Atlanta, GA 30349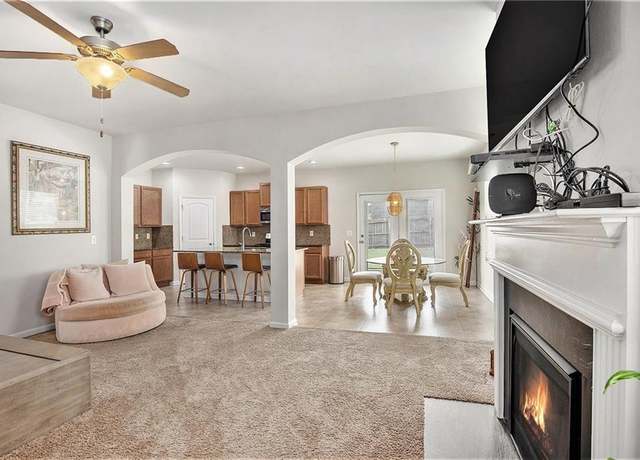 5152 Rapahoe Trl, Atlanta, GA 30349
5152 Rapahoe Trl, Atlanta, GA 30349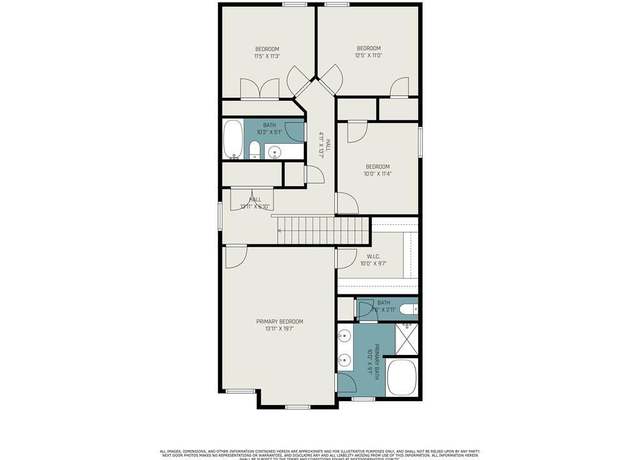 5152 Rapahoe Trl, Atlanta, GA 30349
5152 Rapahoe Trl, Atlanta, GA 30349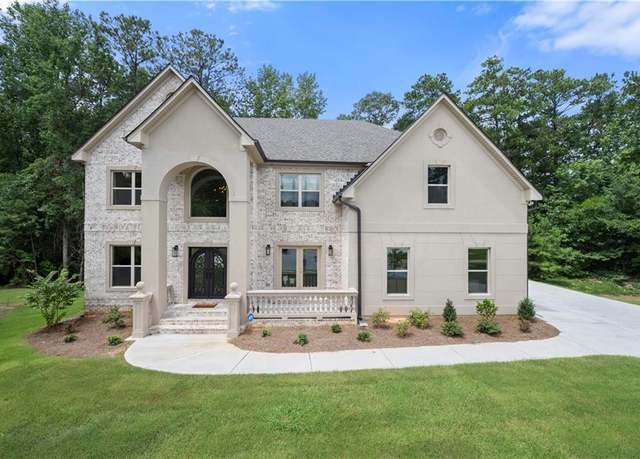 990 Botanica Way, Fairburn, GA 30213
990 Botanica Way, Fairburn, GA 30213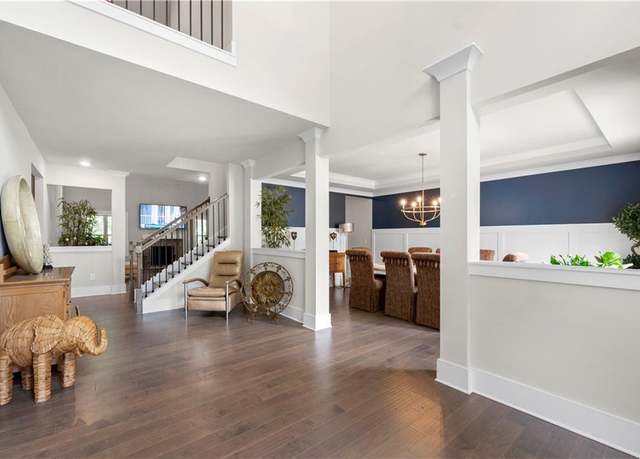 990 Botanica Way, Fairburn, GA 30213
990 Botanica Way, Fairburn, GA 30213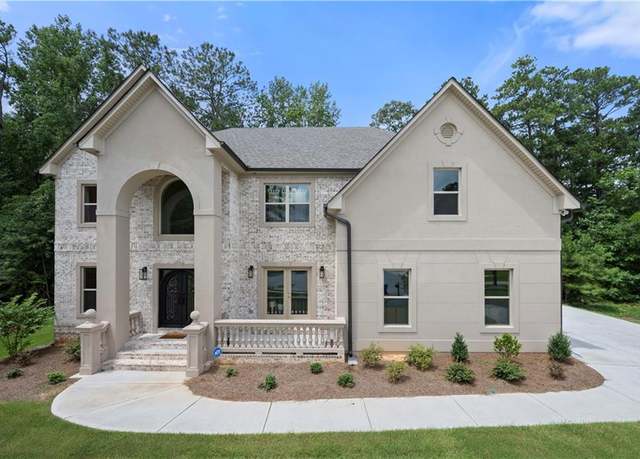 990 Botanica Way, Fairburn, GA 30213
990 Botanica Way, Fairburn, GA 30213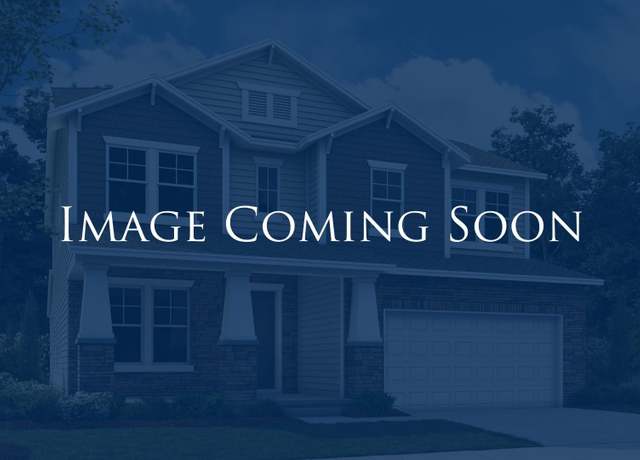 Winston Plan, Fairburn, GA 30213
Winston Plan, Fairburn, GA 30213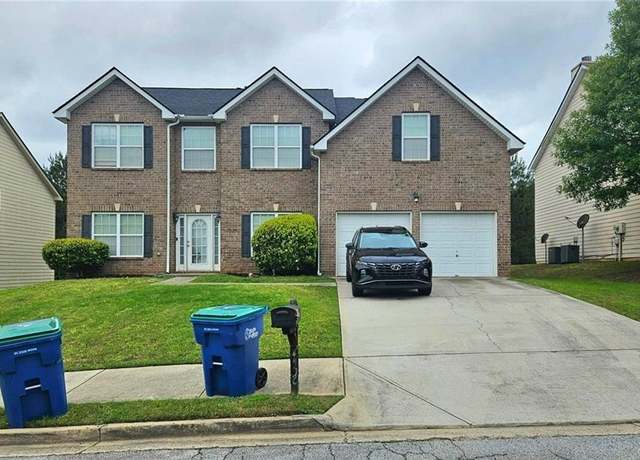 4925 Locherby Dr, Fairburn, GA 30213
4925 Locherby Dr, Fairburn, GA 30213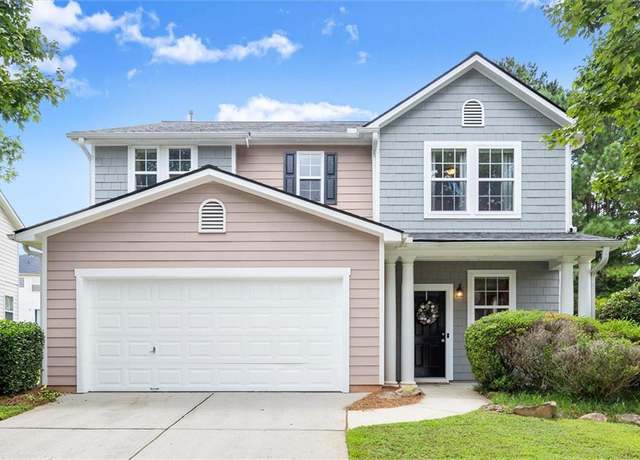 375 Fairmont Way, Fairburn, GA 30213
375 Fairmont Way, Fairburn, GA 30213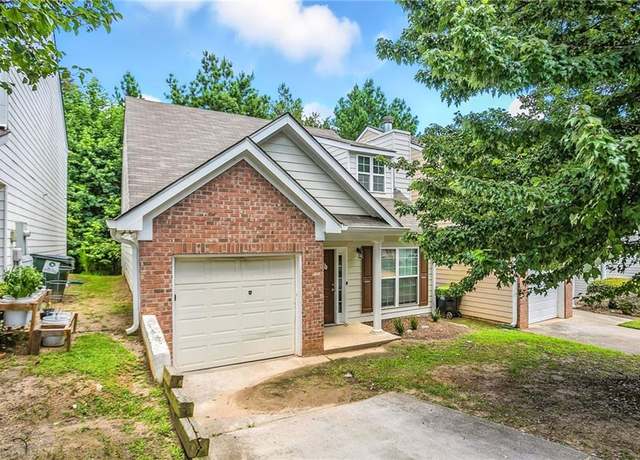 4611 Ravenwood Loop, Union City, GA 30291
4611 Ravenwood Loop, Union City, GA 30291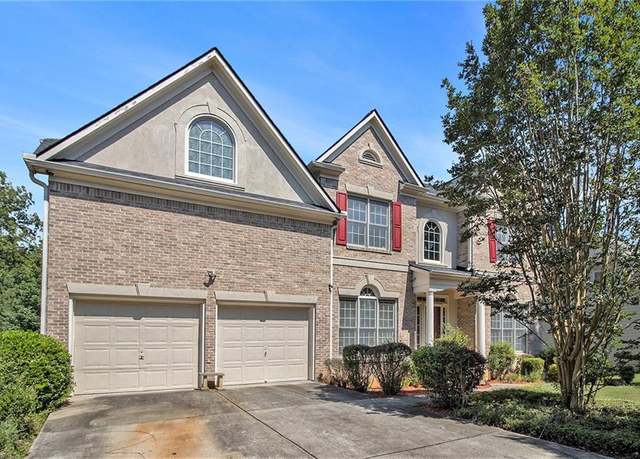 6358 Foggy Oak Dr, Fairburn, GA 30213
6358 Foggy Oak Dr, Fairburn, GA 30213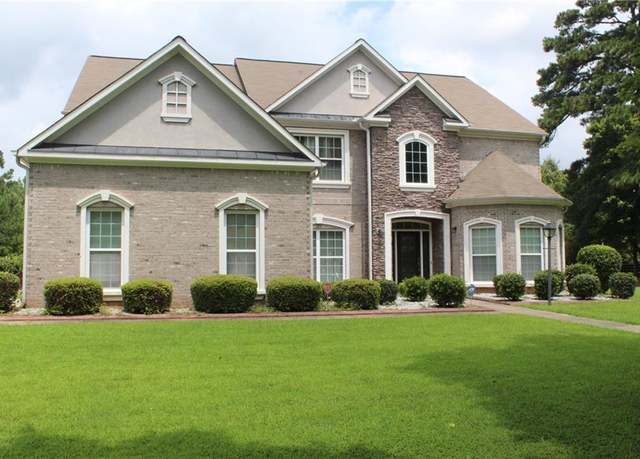 7553 The Lakes Dr, Fairburn, GA 30213
7553 The Lakes Dr, Fairburn, GA 30213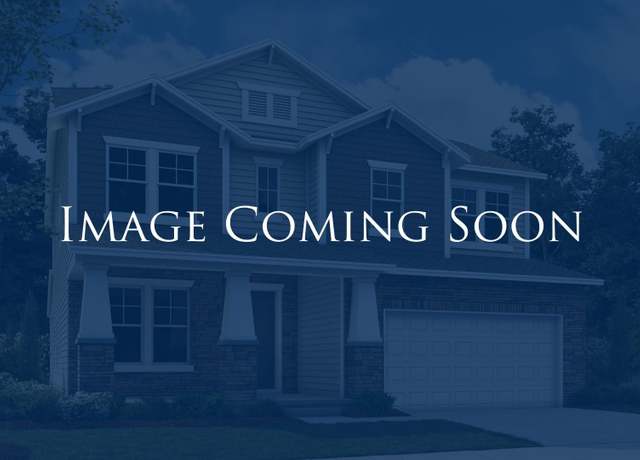 1002 Concerto Ct, Fairburn, GA 30213
1002 Concerto Ct, Fairburn, GA 30213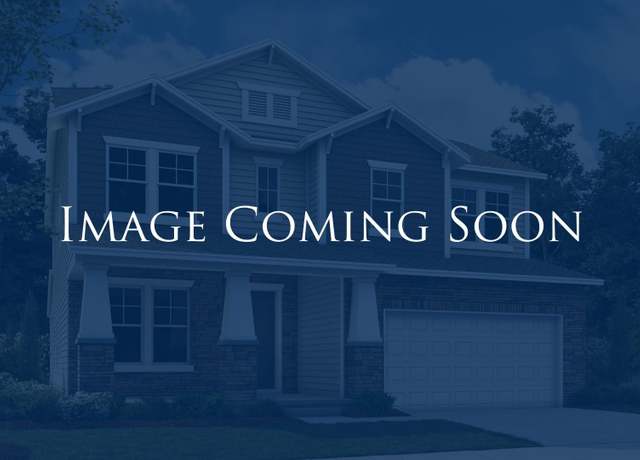 4259 Matisse Ln, Fairburn, GA 30213
4259 Matisse Ln, Fairburn, GA 30213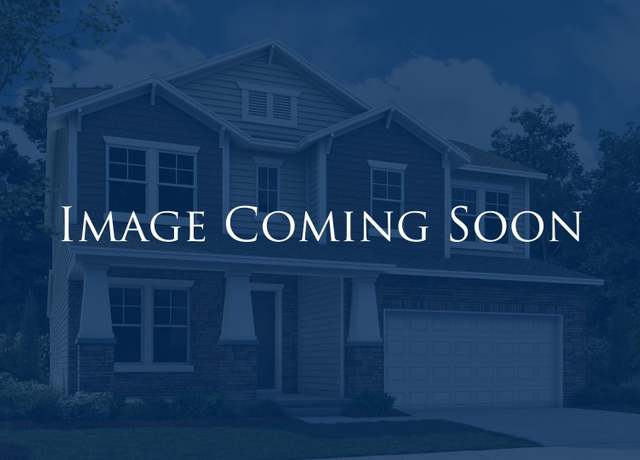 700 Butchart Pl, Fairburn, GA 30213
700 Butchart Pl, Fairburn, GA 30213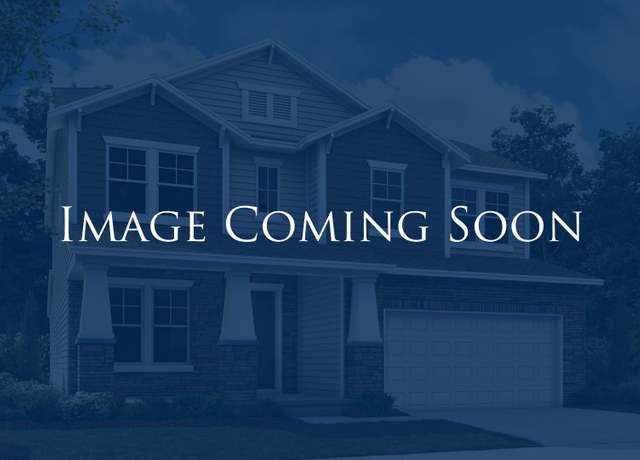 Eliott Plan, Fairburn, GA 30213
Eliott Plan, Fairburn, GA 30213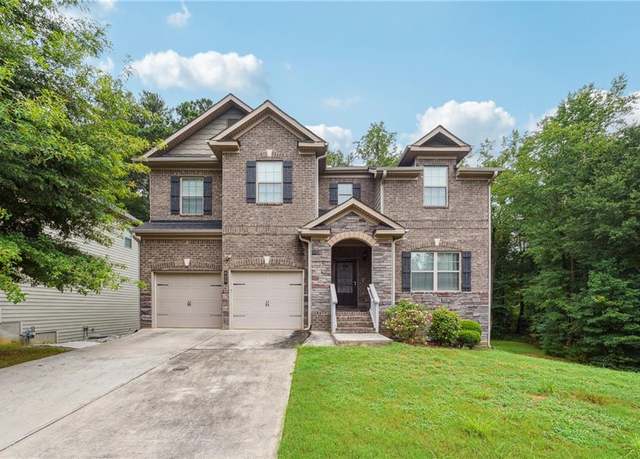 625 Stream Ct, Fairburn, GA 30213
625 Stream Ct, Fairburn, GA 30213 8216 Elkhorn Dr, Fairburn, GA 30213
8216 Elkhorn Dr, Fairburn, GA 30213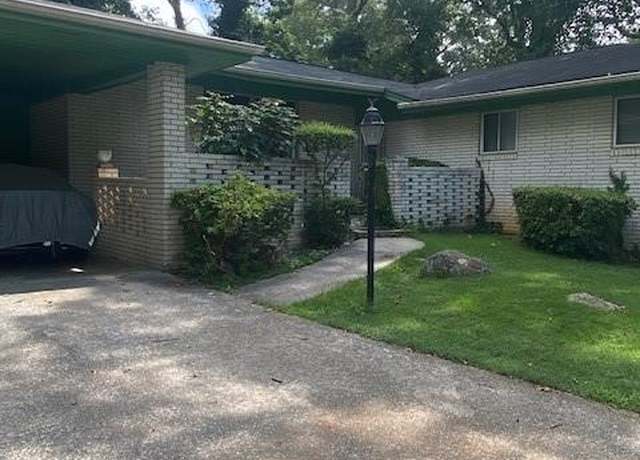 3635 Sulene Dr, Atlanta, GA 30349
3635 Sulene Dr, Atlanta, GA 30349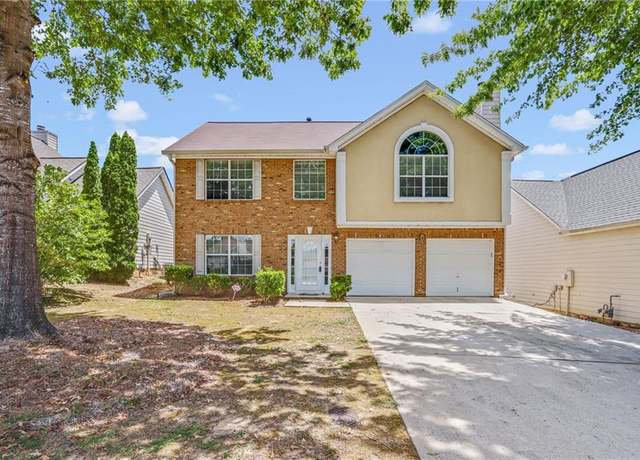 4369 Estate St, Atlanta, GA 30349
4369 Estate St, Atlanta, GA 30349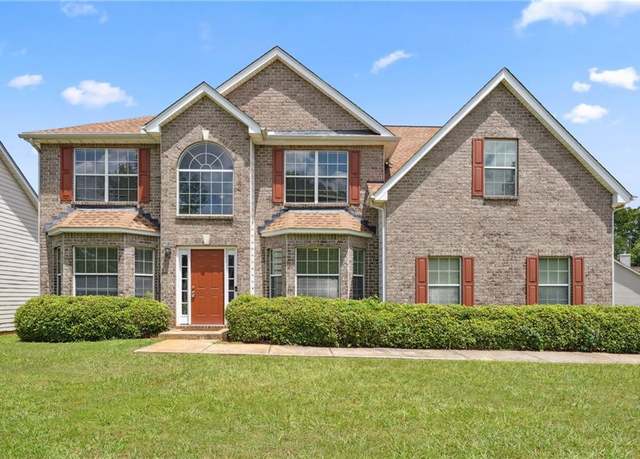 6457 Dekeon Dr, Atlanta, GA 30349
6457 Dekeon Dr, Atlanta, GA 30349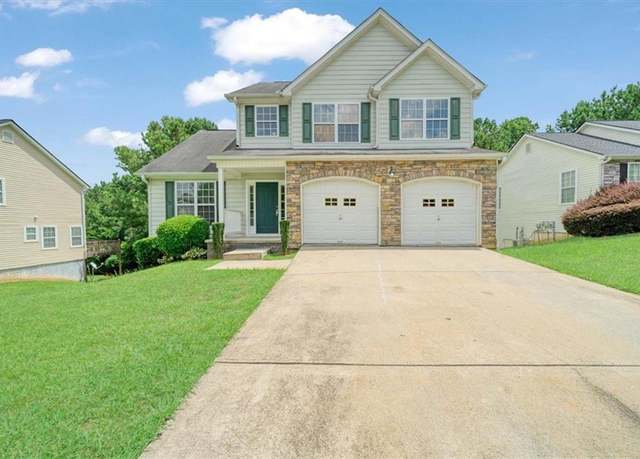 5745 Village Loop, Fairburn, GA 30213
5745 Village Loop, Fairburn, GA 30213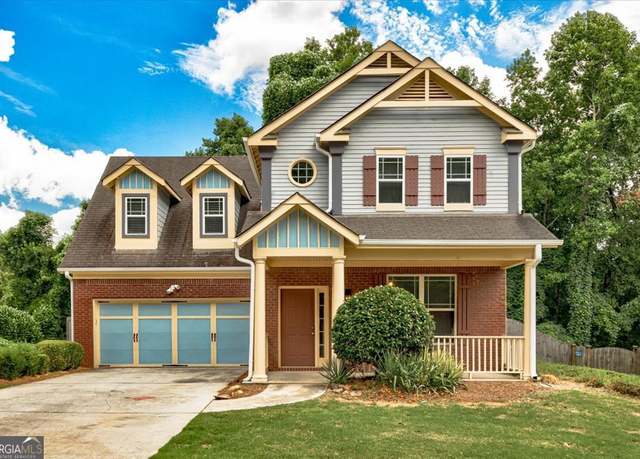 114 Parkway Dr, Fairburn, GA 30213
114 Parkway Dr, Fairburn, GA 30213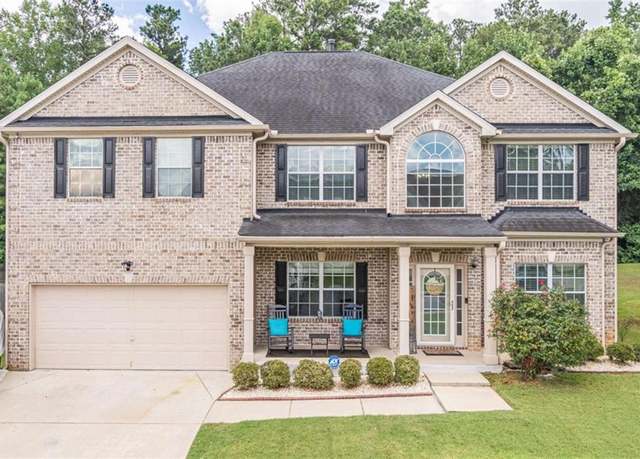 5849 Harrier Ln, South Fulton, GA 30349
5849 Harrier Ln, South Fulton, GA 30349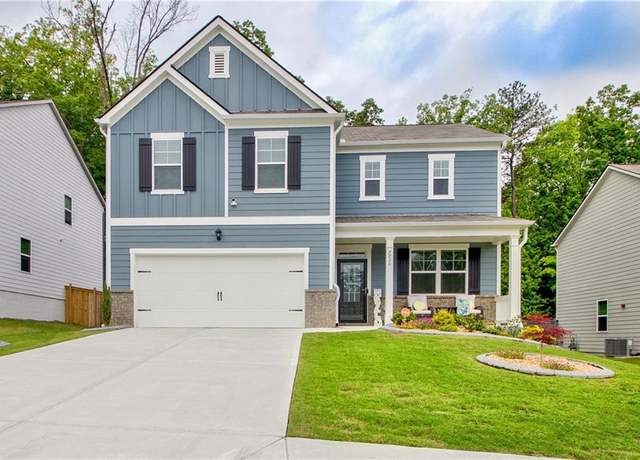 7730 Demeter Dr, Fairburn, GA 30213
7730 Demeter Dr, Fairburn, GA 30213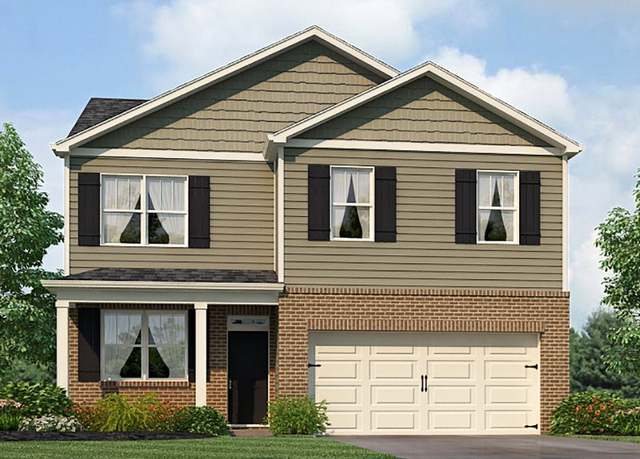 8226 Coldstream Dr, Fairburn, GA 30213
8226 Coldstream Dr, Fairburn, GA 30213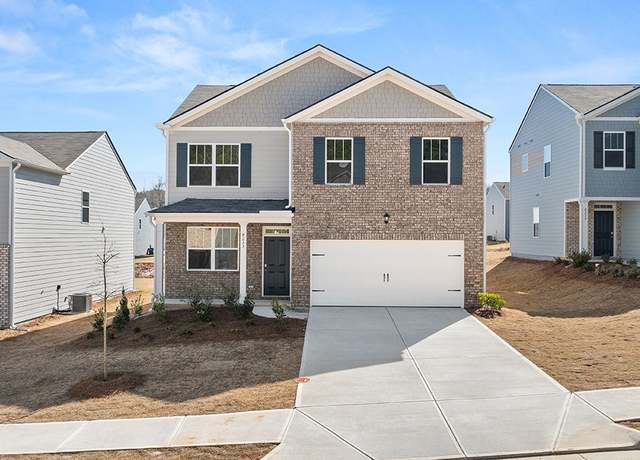 8220 Coldstream Dr, Fairburn, GA 30213
8220 Coldstream Dr, Fairburn, GA 30213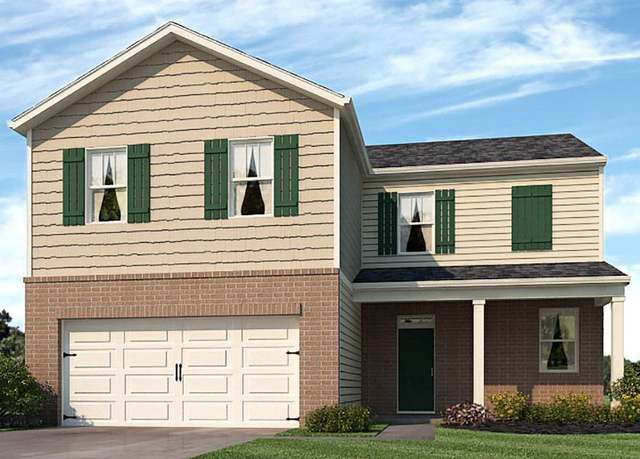 8221 Coldstream Dr, Fairburn, GA 30213
8221 Coldstream Dr, Fairburn, GA 30213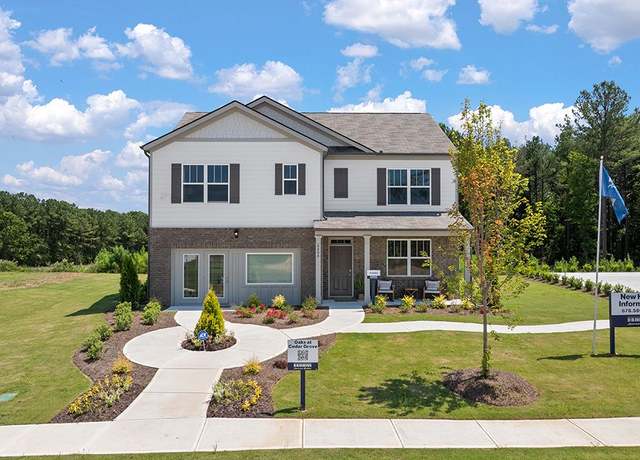 8214 Elkhorn Dr, Fairburn, GA 30213
8214 Elkhorn Dr, Fairburn, GA 30213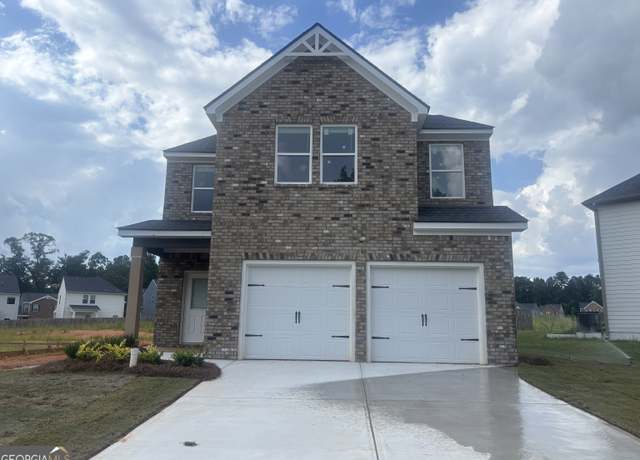 5364 Tolar Rd #74, South Fulton, GA 30213
5364 Tolar Rd #74, South Fulton, GA 30213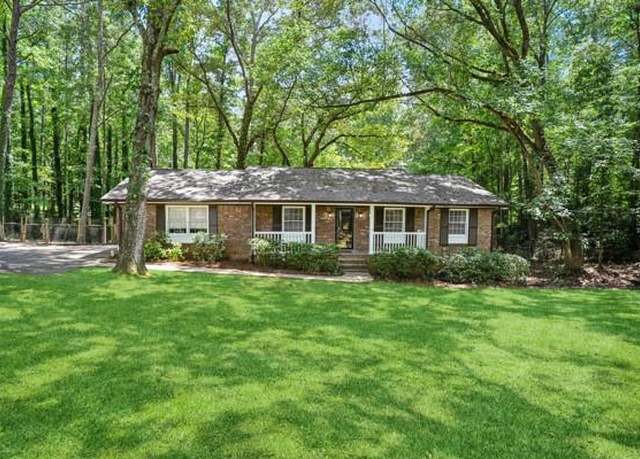 5730 Koweta Rd, Atlanta, GA 30349
5730 Koweta Rd, Atlanta, GA 30349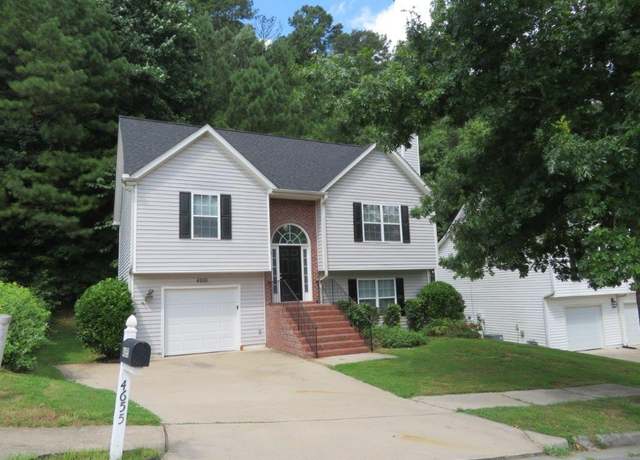 4655 Mason Rd, Atlanta, GA 30349
4655 Mason Rd, Atlanta, GA 30349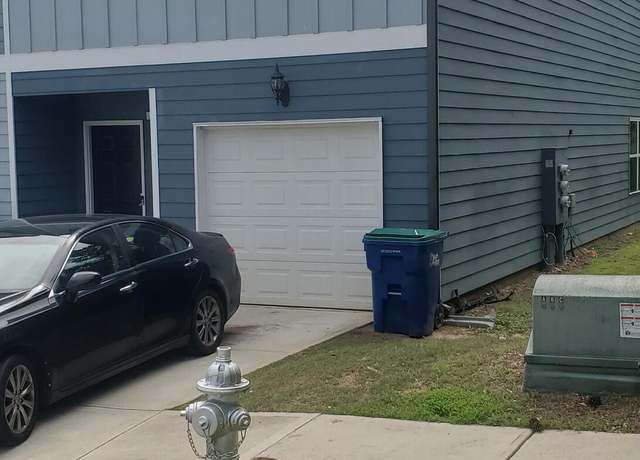 4915 Lower Elm St, Atlanta, GA 30349
4915 Lower Elm St, Atlanta, GA 30349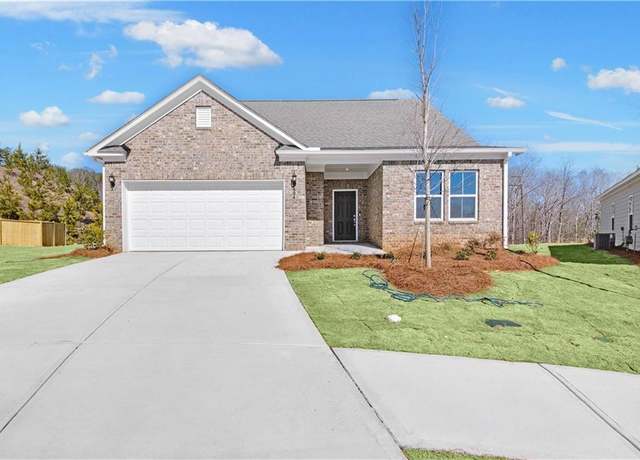 452 Village Ln, Fairburn, GA 30213
452 Village Ln, Fairburn, GA 30213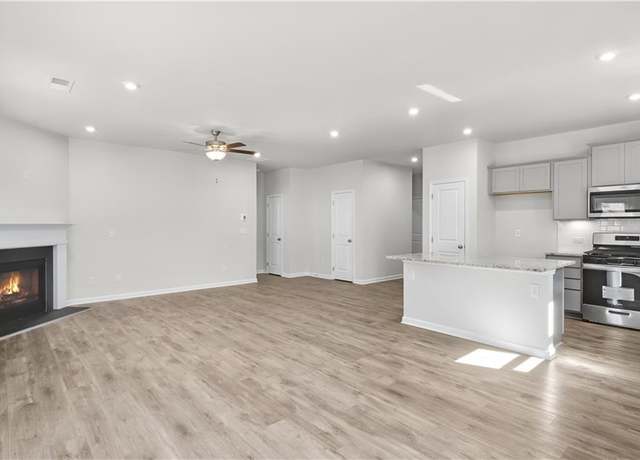 222 Park Ln, Fairburn, GA 30213
222 Park Ln, Fairburn, GA 30213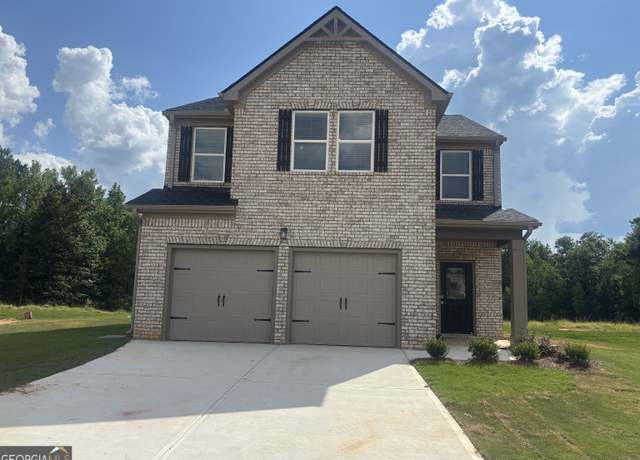 5389 Tolar Rd #36, South Fulton, GA 30213
5389 Tolar Rd #36, South Fulton, GA 30213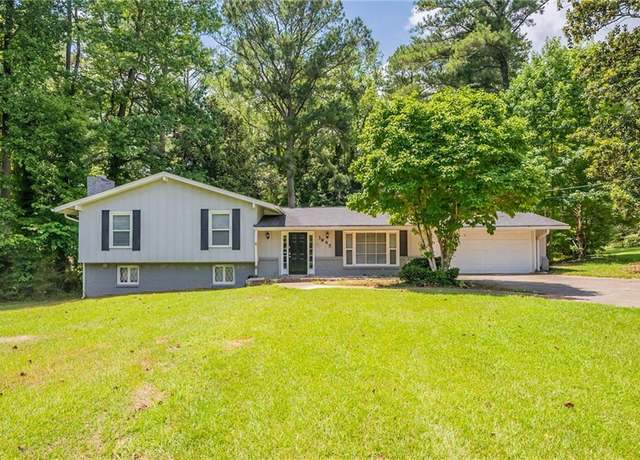 3945 Pittman Rd, Atlanta, GA 30349
3945 Pittman Rd, Atlanta, GA 30349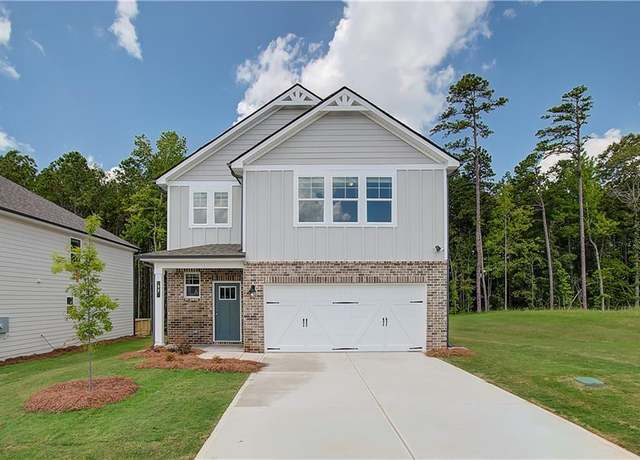 33 Cedar Dr, Fairburn, GA 30213
33 Cedar Dr, Fairburn, GA 30213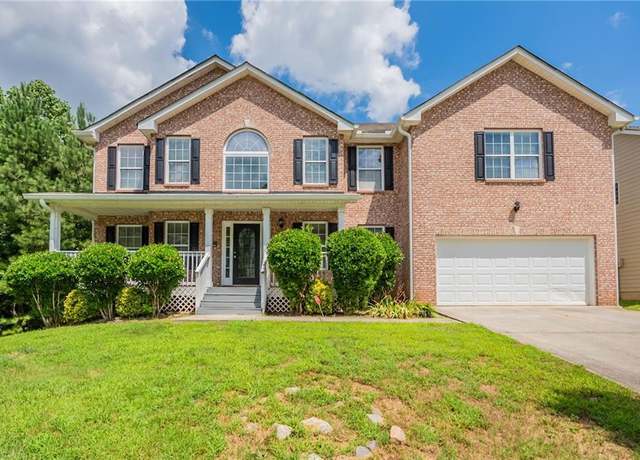 275 Redding Rdg, Atlanta, GA 30349
275 Redding Rdg, Atlanta, GA 30349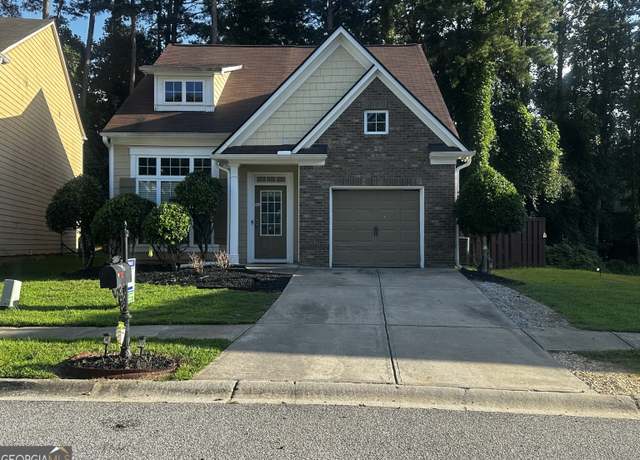 115 Emberwood Ln #3, Fairburn, GA 30213
115 Emberwood Ln #3, Fairburn, GA 30213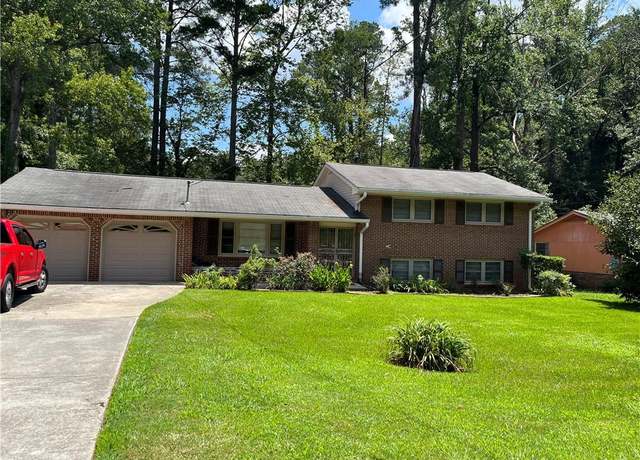 4050 Welcome All Ter, Atlanta, GA 30349
4050 Welcome All Ter, Atlanta, GA 30349

 United States
United States Canada
Canada