Loading...
Loading...
Loading...
 Listings identified with the FMLS IDX logo come from FMLS and are held by brokerage firms other than the owner of this website and the listing brokerage is identified in any listing details. Information is deemed reliable but is not guaranteed. If you believe any FMLS listing contains material that infringes your copyrighted work, please click here to review our DMCA policy and learn how to submit a takedown request. © 2025 First Multiple Listing Service, Inc.
Listings identified with the FMLS IDX logo come from FMLS and are held by brokerage firms other than the owner of this website and the listing brokerage is identified in any listing details. Information is deemed reliable but is not guaranteed. If you believe any FMLS listing contains material that infringes your copyrighted work, please click here to review our DMCA policy and learn how to submit a takedown request. © 2025 First Multiple Listing Service, Inc. The data relating to real estate for sale on this web site comes in part from the Broker Reciprocity Program of Georgia MLS. Real estate listings held by brokerage firms other than Redfin are marked with the Broker Reciprocity logo and detailed information about them includes the name of the listing brokers. Information deemed reliable but not guaranteed. Copyright 2025 Georgia MLS. All rights reserved.
The data relating to real estate for sale on this web site comes in part from the Broker Reciprocity Program of Georgia MLS. Real estate listings held by brokerage firms other than Redfin are marked with the Broker Reciprocity logo and detailed information about them includes the name of the listing brokers. Information deemed reliable but not guaranteed. Copyright 2025 Georgia MLS. All rights reserved.More to explore in Brooks Elementary School, GA
- Featured
- Price
- Bedroom
Popular Markets in Georgia
- Atlanta homes for sale$375,000
- Alpharetta homes for sale$859,000
- Marietta homes for sale$475,000
- Savannah homes for sale$380,000
- Cumming homes for sale$644,902
- Roswell homes for sale$705,000
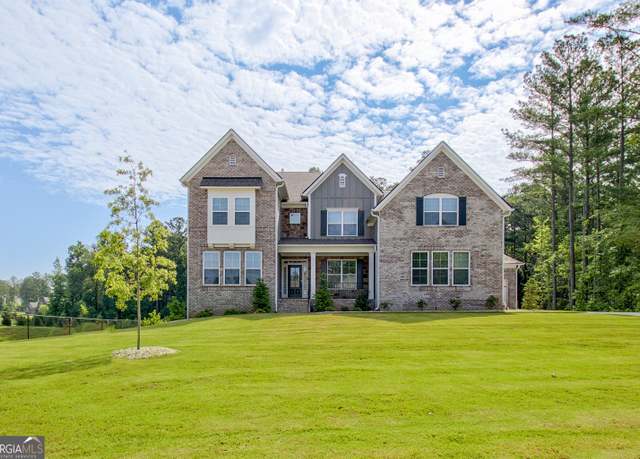 20 Sunflower Dr, Newnan, GA 30263
20 Sunflower Dr, Newnan, GA 30263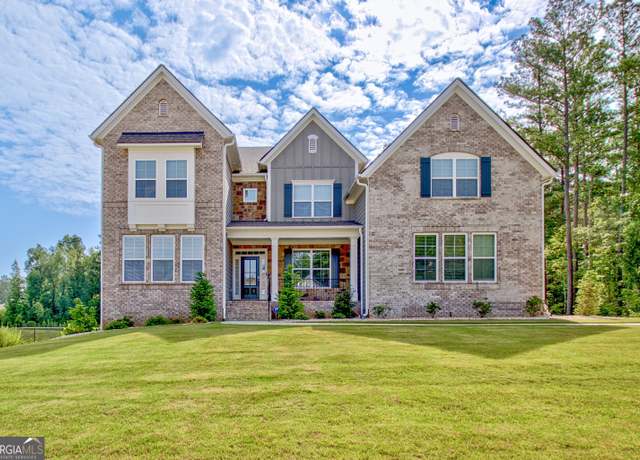 20 Sunflower Dr, Newnan, GA 30263
20 Sunflower Dr, Newnan, GA 30263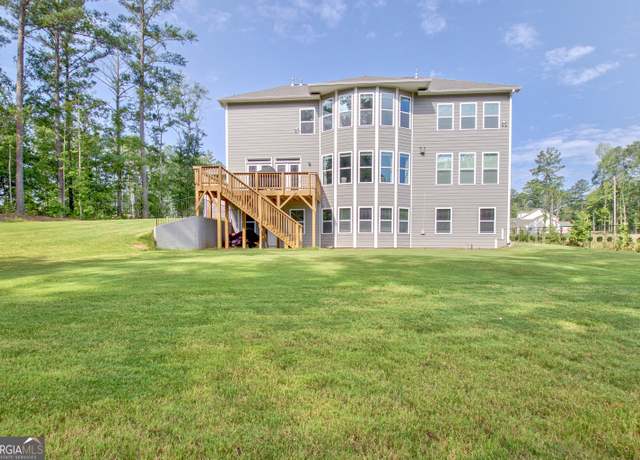 20 Sunflower Dr, Newnan, GA 30263
20 Sunflower Dr, Newnan, GA 30263
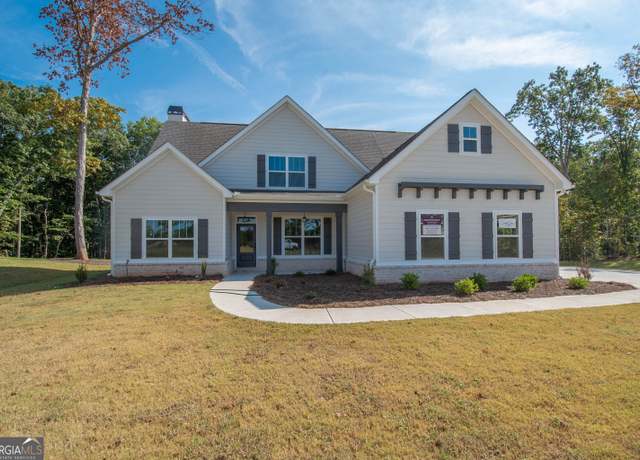 17 Hedge Ct, Newnan, GA 30263
17 Hedge Ct, Newnan, GA 30263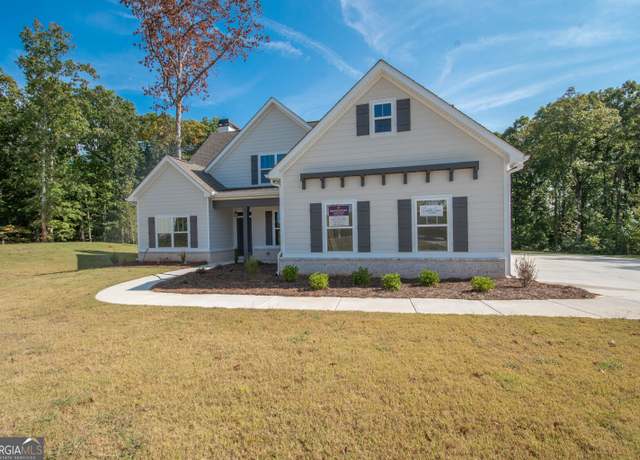 17 Hedge Ct, Newnan, GA 30263
17 Hedge Ct, Newnan, GA 30263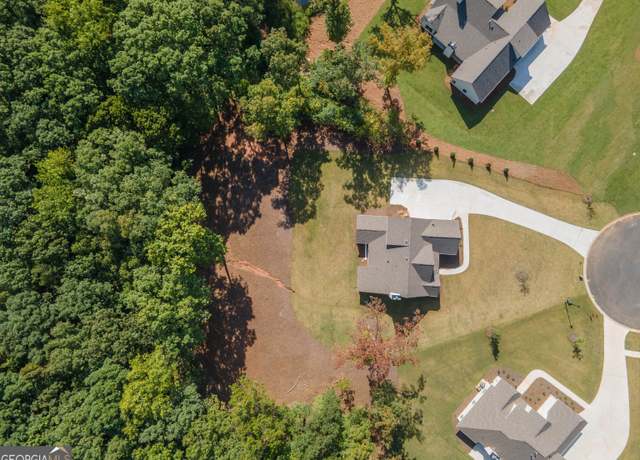 17 Hedge Ct, Newnan, GA 30263
17 Hedge Ct, Newnan, GA 30263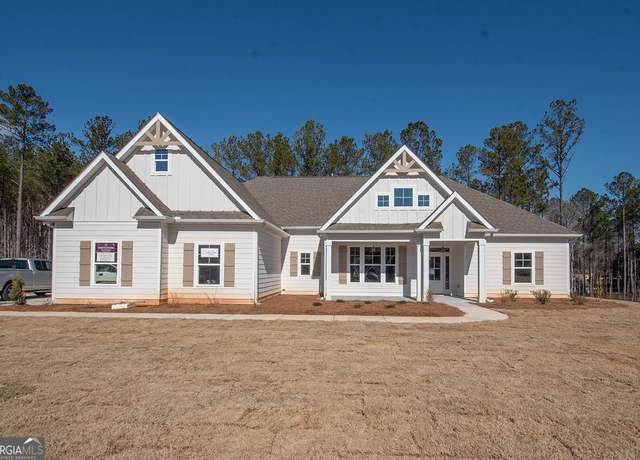 331 Atlantica Dr, Newnan, GA 30263
331 Atlantica Dr, Newnan, GA 30263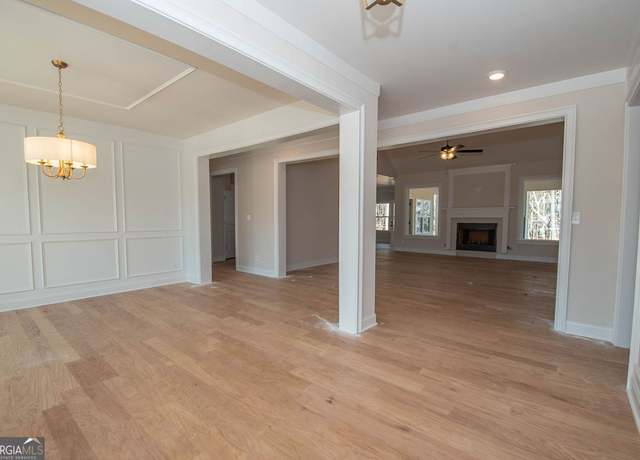 331 Atlantica Dr, Newnan, GA 30263
331 Atlantica Dr, Newnan, GA 30263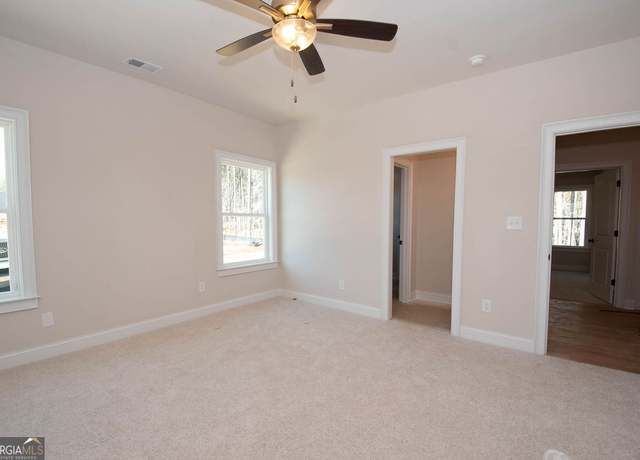 331 Atlantica Dr, Newnan, GA 30263
331 Atlantica Dr, Newnan, GA 30263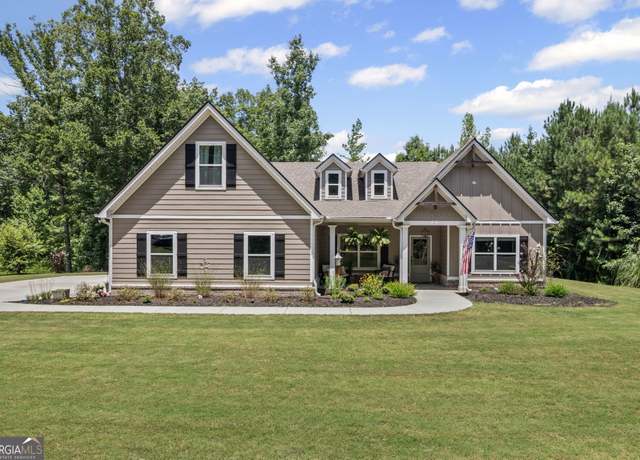 1841 Tommy Lee Cook Rd, Palmetto, GA 30268
1841 Tommy Lee Cook Rd, Palmetto, GA 30268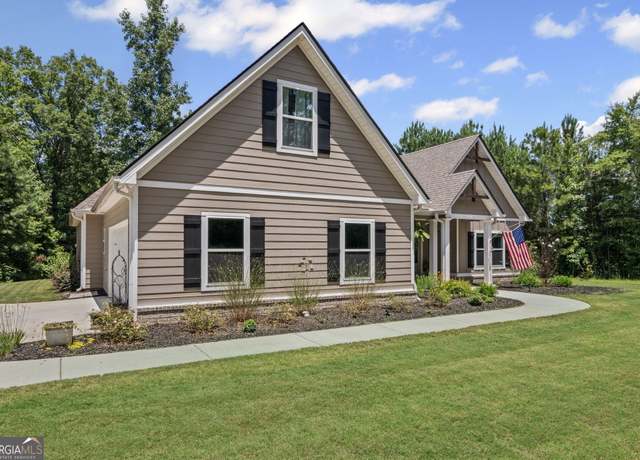 1841 Tommy Lee Cook Rd, Palmetto, GA 30268
1841 Tommy Lee Cook Rd, Palmetto, GA 30268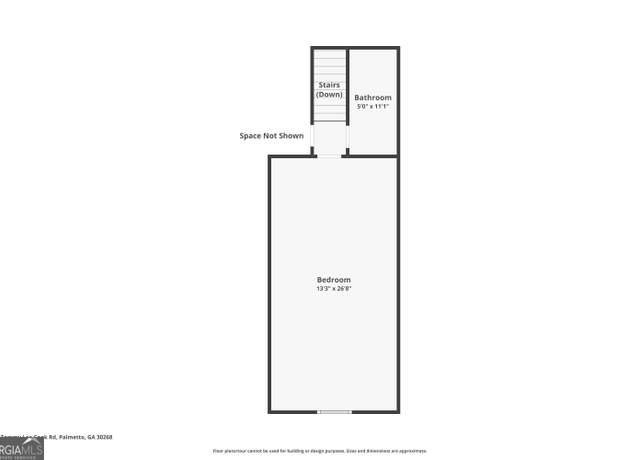 1841 Tommy Lee Cook Rd, Palmetto, GA 30268
1841 Tommy Lee Cook Rd, Palmetto, GA 30268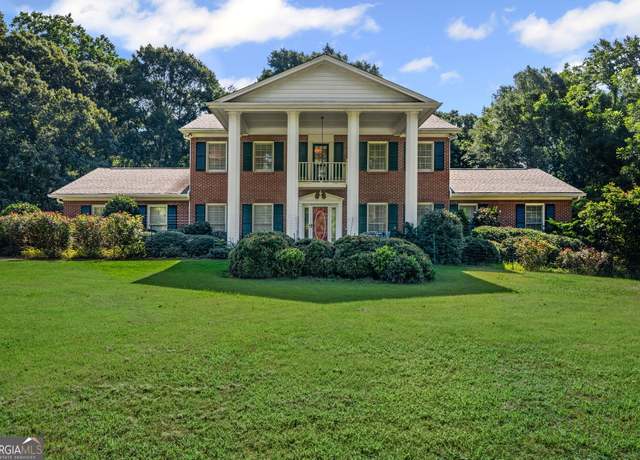 4290 Happy Valley Cir, Newnan, GA 30263
4290 Happy Valley Cir, Newnan, GA 30263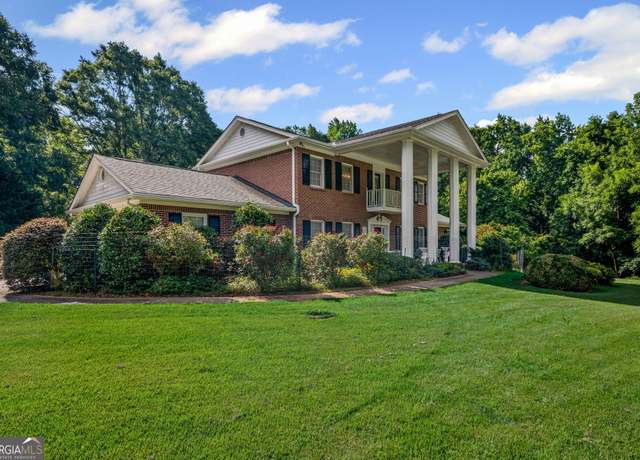 4290 Happy Valley Cir, Newnan, GA 30263
4290 Happy Valley Cir, Newnan, GA 30263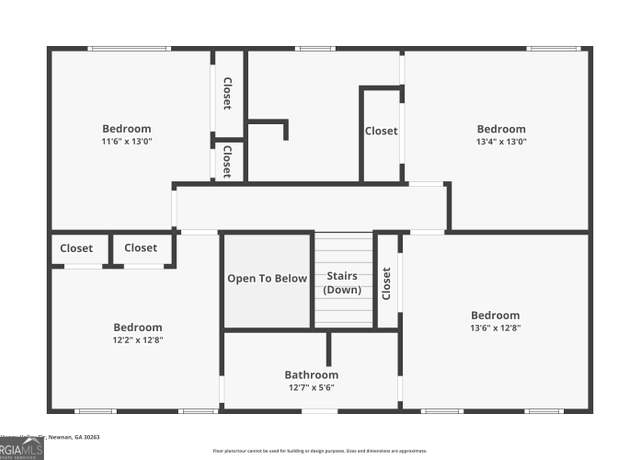 4290 Happy Valley Cir, Newnan, GA 30263
4290 Happy Valley Cir, Newnan, GA 30263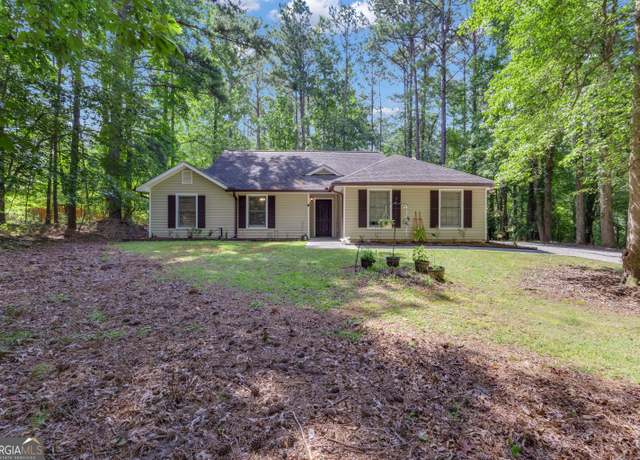 50 Ashley Creek Dr, Newnan, GA 30263
50 Ashley Creek Dr, Newnan, GA 30263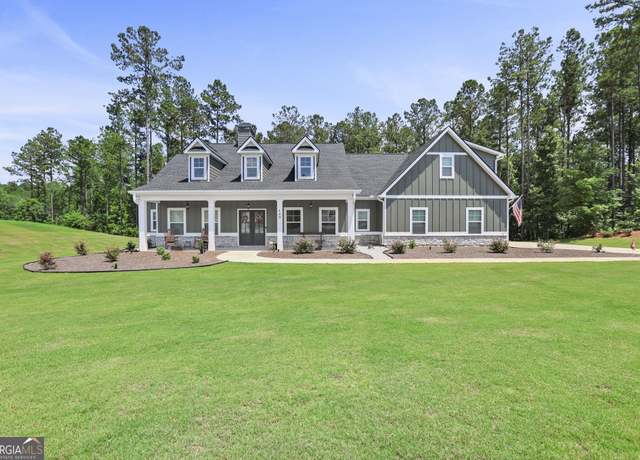 140 Wellborn Dr, Newnan, GA 30263
140 Wellborn Dr, Newnan, GA 30263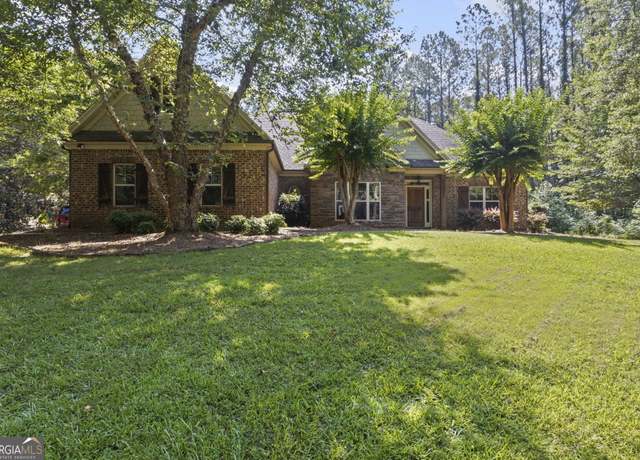 188 Harris Estates Dr, Newnan, GA 30263
188 Harris Estates Dr, Newnan, GA 30263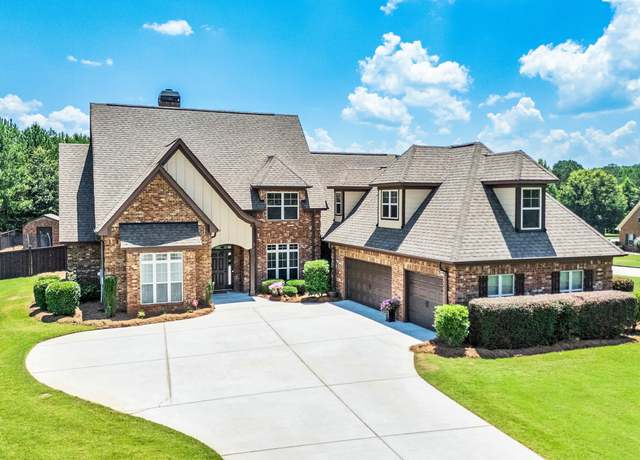 53 Ranan Ln, Newnan, GA 30263
53 Ranan Ln, Newnan, GA 30263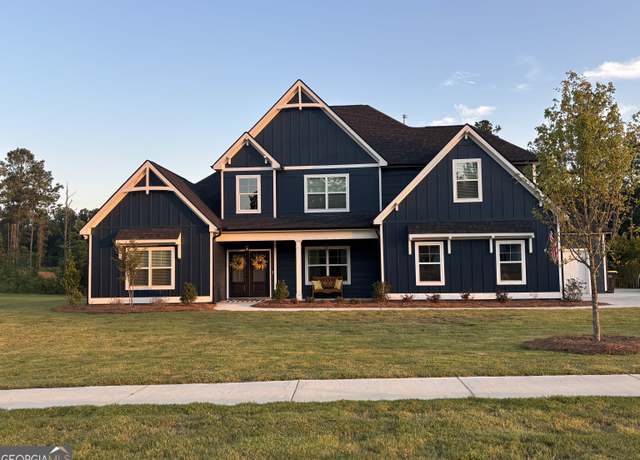 326 Atlantica Dr, Newnan, GA 30263
326 Atlantica Dr, Newnan, GA 30263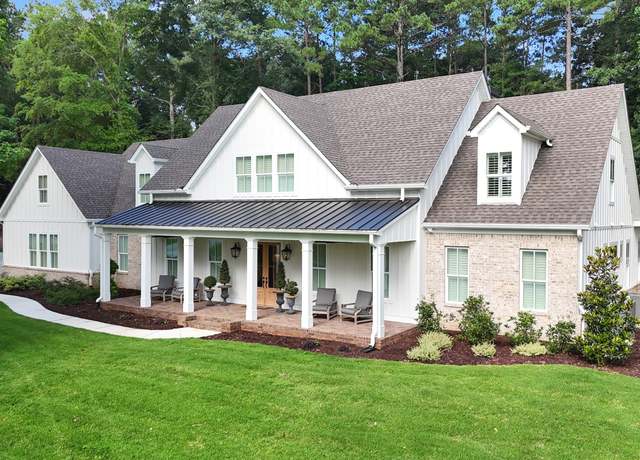 30 South Shore Dr, Newnan, GA 30263
30 South Shore Dr, Newnan, GA 30263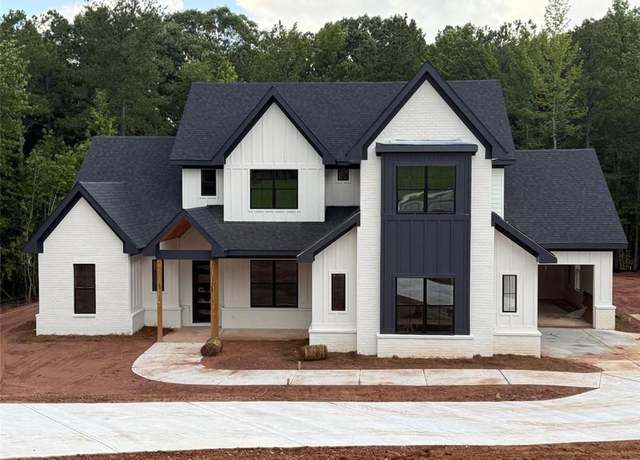 121 Forest Berry Ct, Newnan, GA 30265
121 Forest Berry Ct, Newnan, GA 30265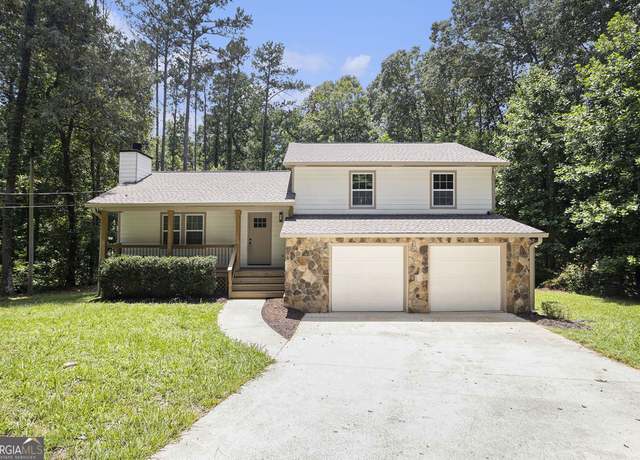 107 Lake Ridge Rd, Newnan, GA 30263
107 Lake Ridge Rd, Newnan, GA 30263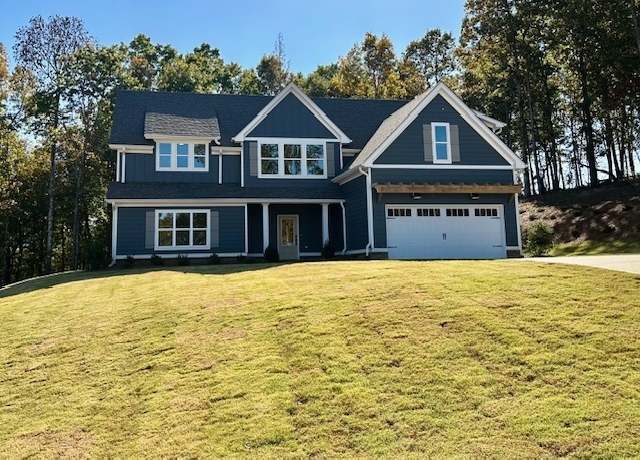 51 Shadybrook Path Lot 24, Newnan, GA 30263
51 Shadybrook Path Lot 24, Newnan, GA 30263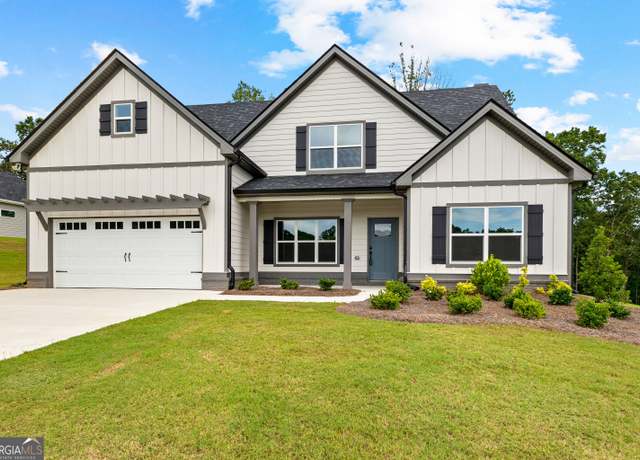 220 Sagebrook Ln Lot 21, Newnan, GA 30263
220 Sagebrook Ln Lot 21, Newnan, GA 30263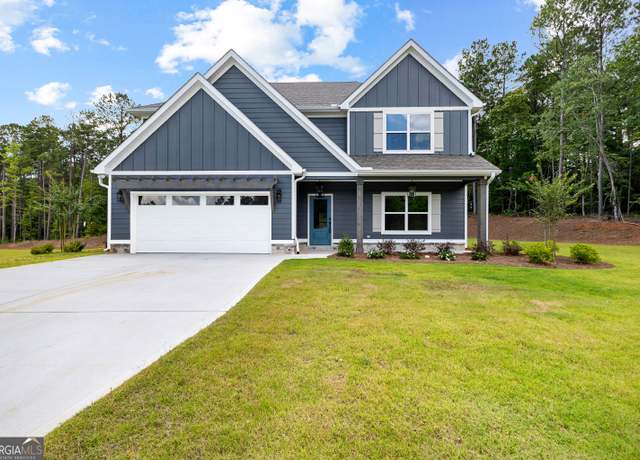 27 Sagebrook Ln Lot 1, Newnan, GA 30263
27 Sagebrook Ln Lot 1, Newnan, GA 30263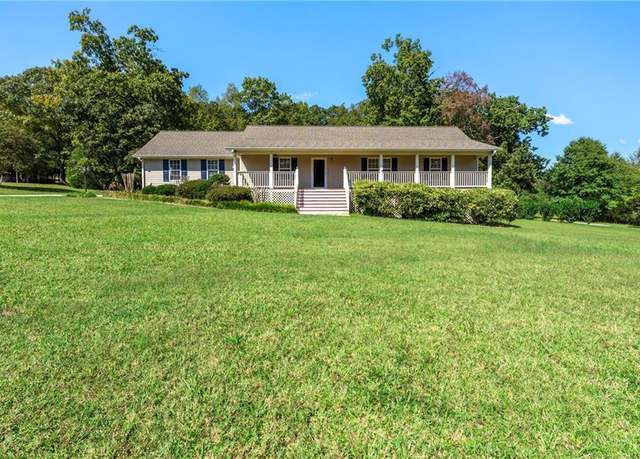 3975 Tommy Lee Cook Rd, Newnan, GA 30263
3975 Tommy Lee Cook Rd, Newnan, GA 30263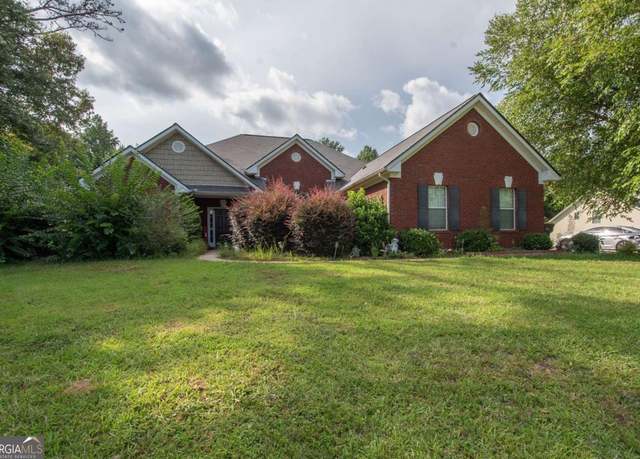 32 Garden View Ter, Newnan, GA 30263
32 Garden View Ter, Newnan, GA 30263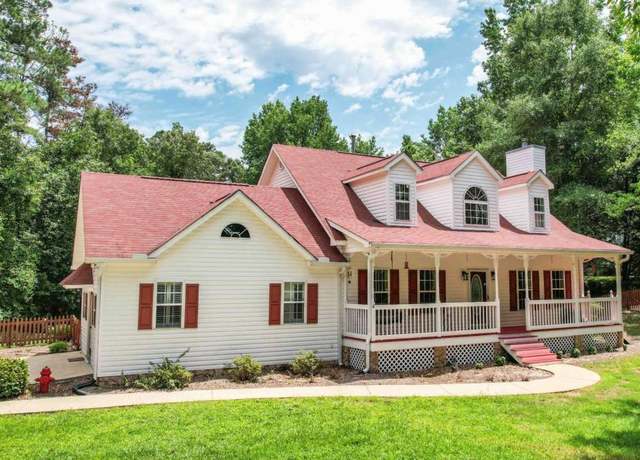 1334 Jim Starr Rd, Newnan, GA 30263
1334 Jim Starr Rd, Newnan, GA 30263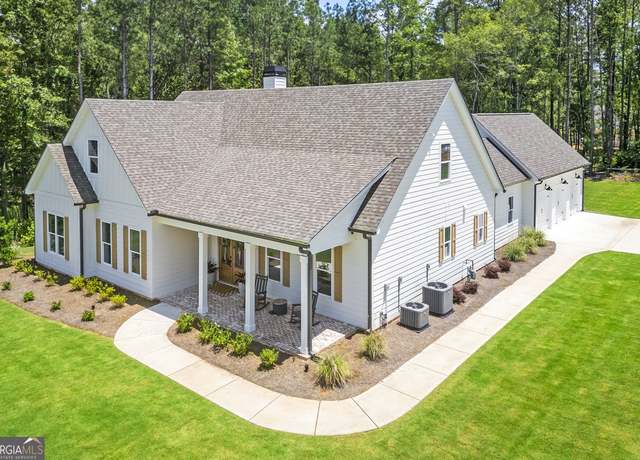 240 Snug Harbor Pl, Newnan, GA 30263
240 Snug Harbor Pl, Newnan, GA 30263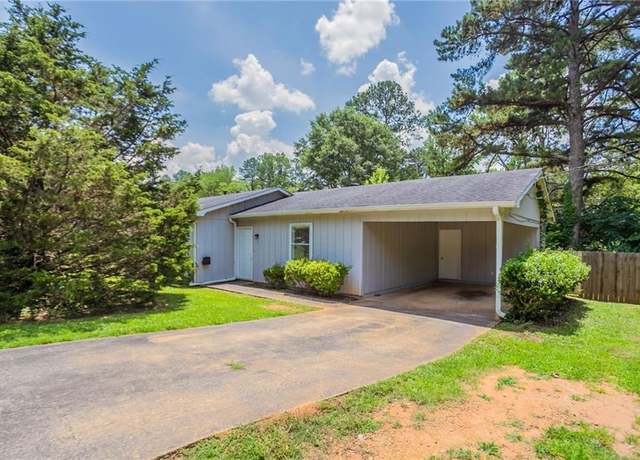 502 Snowfall Ter, Palmetto, GA 30268
502 Snowfall Ter, Palmetto, GA 30268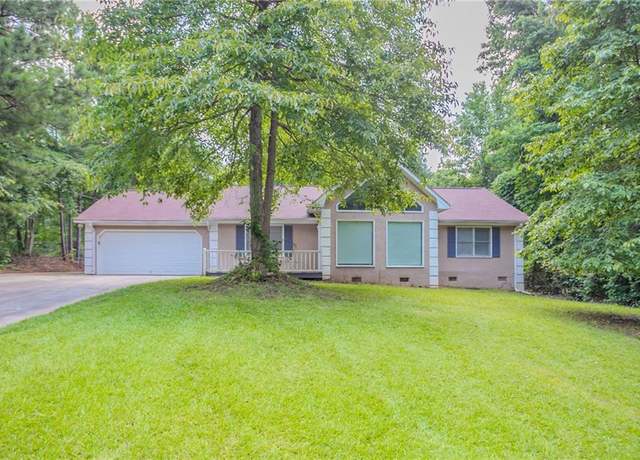 45 Kelsey Way, Palmetto, GA 30268
45 Kelsey Way, Palmetto, GA 30268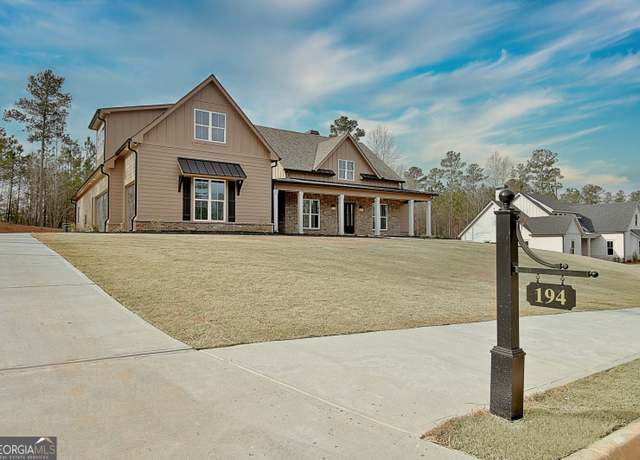 194 Forest Berry Ct Unit 98 M2, Newnan, GA 30265
194 Forest Berry Ct Unit 98 M2, Newnan, GA 30265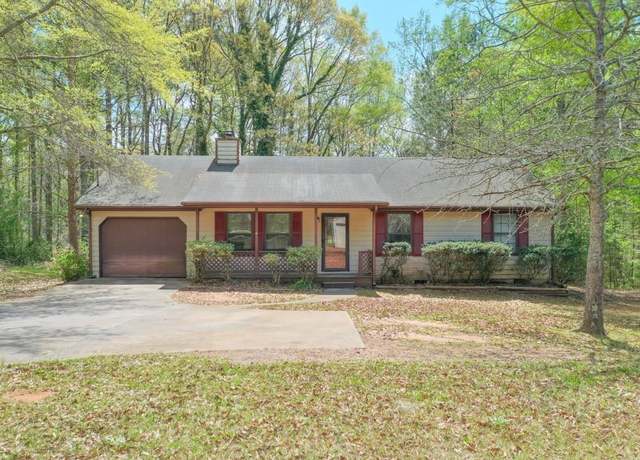 798 Tommy Lee Cook Rd, Palmetto, GA 30268
798 Tommy Lee Cook Rd, Palmetto, GA 30268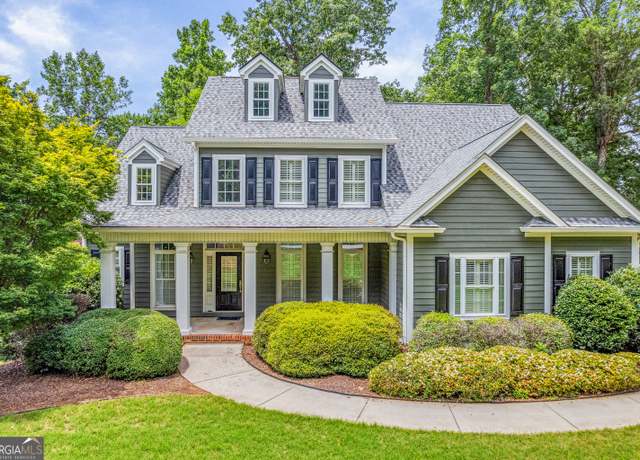 25 The Ter, Newnan, GA 30263
25 The Ter, Newnan, GA 30263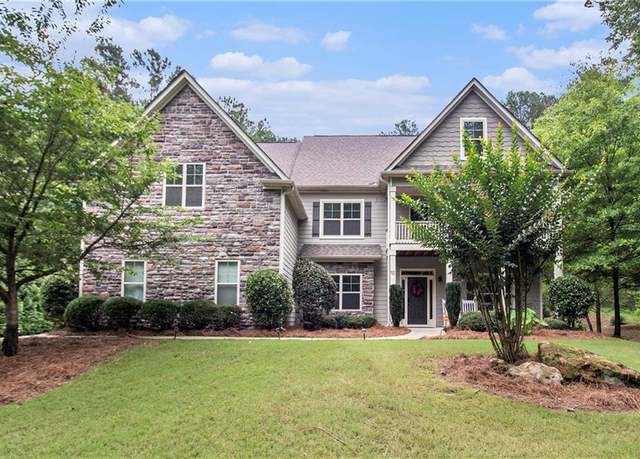 10 Ridgeview Ct, Newnan, GA 30263
10 Ridgeview Ct, Newnan, GA 30263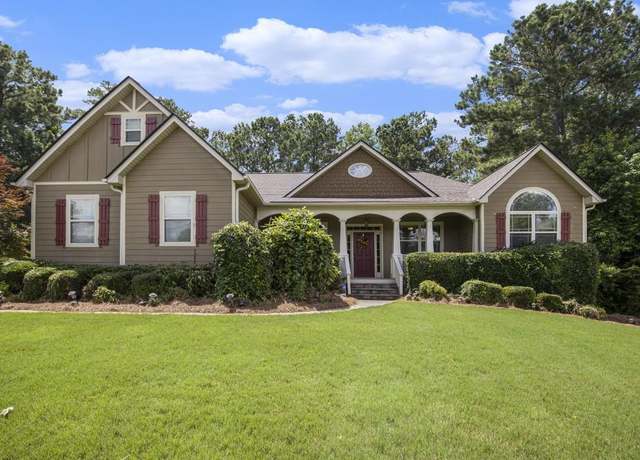 212 Westwind Dr, Newnan, GA 30263
212 Westwind Dr, Newnan, GA 30263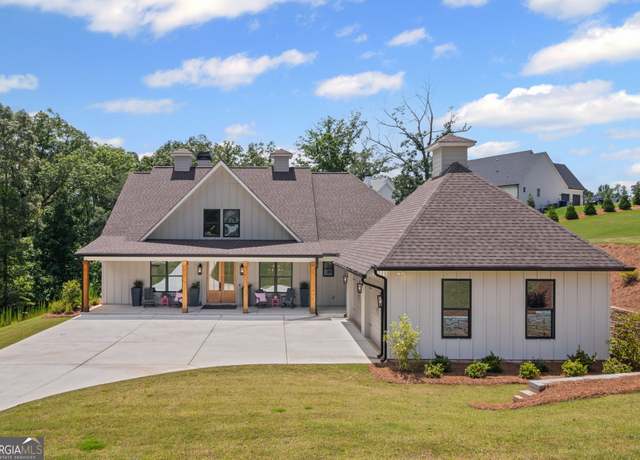 93 North Shore at Redwine Dr, Newnan, GA 30263
93 North Shore at Redwine Dr, Newnan, GA 30263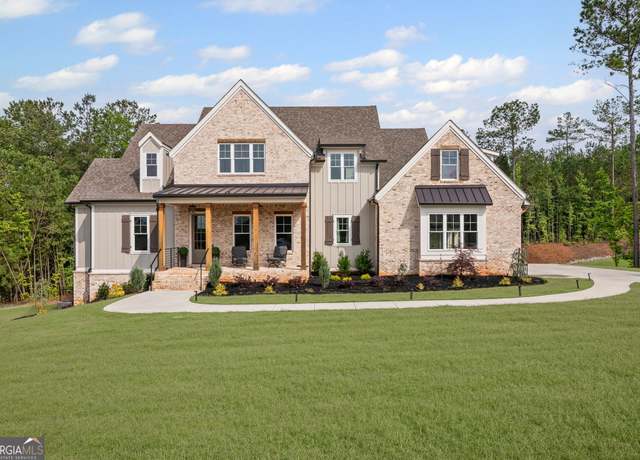 40 Fernbank Way, Newnan, GA 30265
40 Fernbank Way, Newnan, GA 30265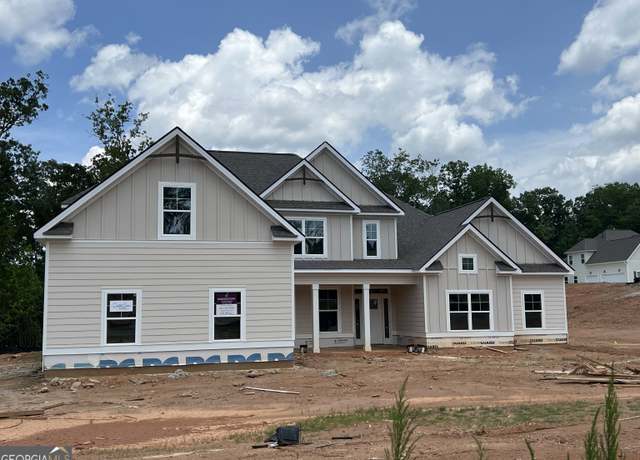 127 Atlantica Dr #86, Newnan, GA 30263
127 Atlantica Dr #86, Newnan, GA 30263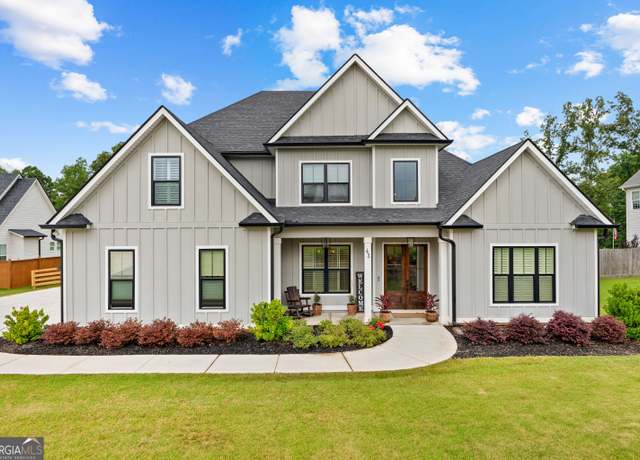 43 N Cove Dr, Newnan, GA 30263
43 N Cove Dr, Newnan, GA 30263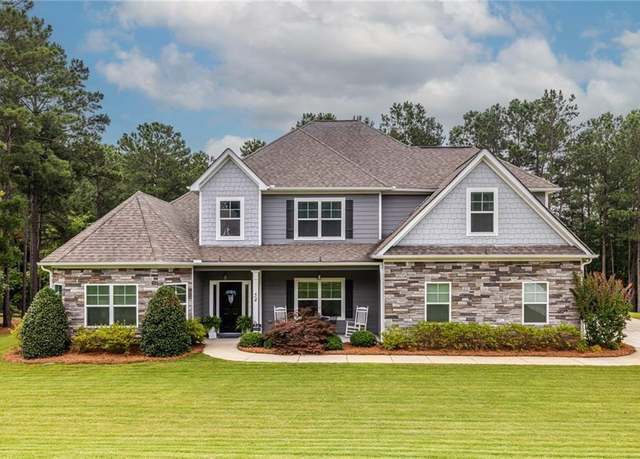 54 Brooks Landing Dr, Newnan, GA 30263
54 Brooks Landing Dr, Newnan, GA 30263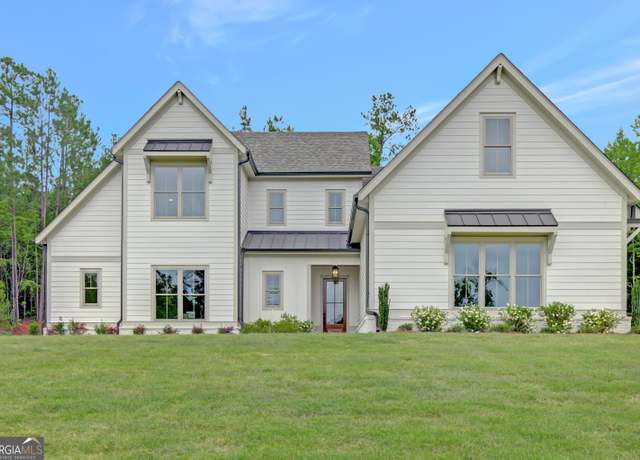 172 Forest Berry Ct Lot 100 M2A, Newnan, GA 30265
172 Forest Berry Ct Lot 100 M2A, Newnan, GA 30265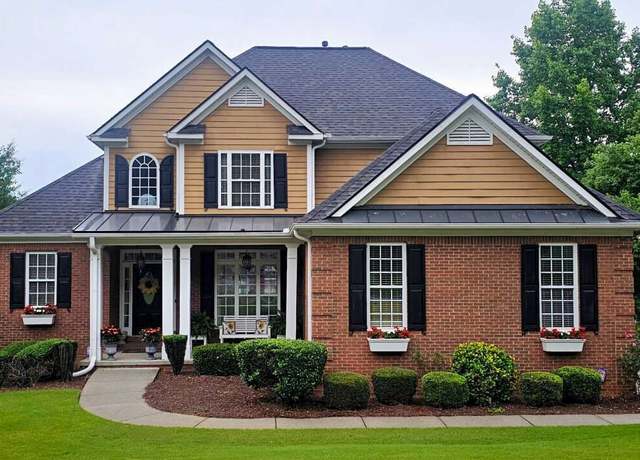 65 Peninsula Cir, Newnan, GA 30263
65 Peninsula Cir, Newnan, GA 30263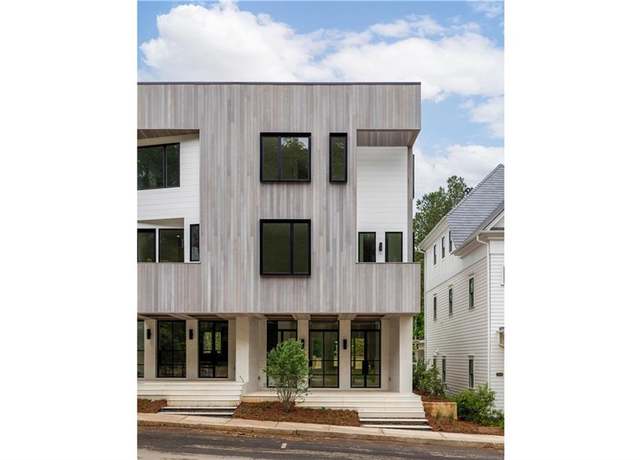 11560 Serenbe Ln, Chattahoochee Hills, GA 30268
11560 Serenbe Ln, Chattahoochee Hills, GA 30268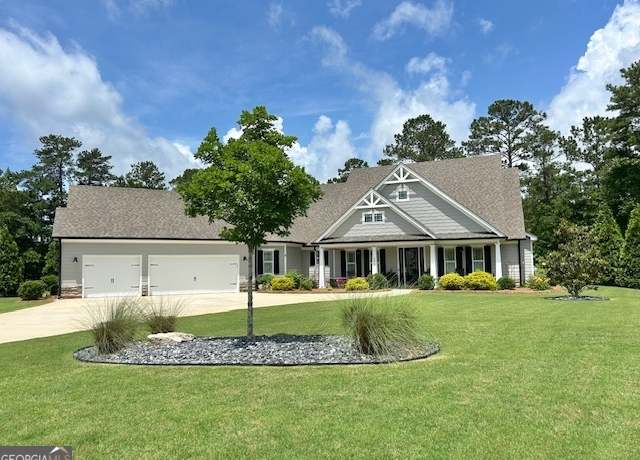 203 North Cove Dr, Newnan, GA 30263
203 North Cove Dr, Newnan, GA 30263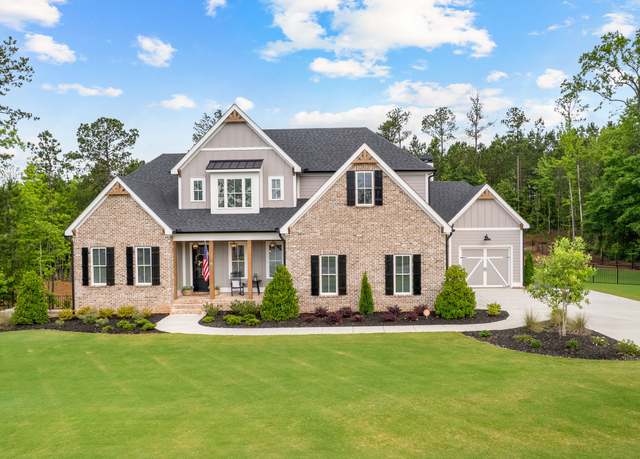 60 Fernbank Way, Newnan, GA 30265
60 Fernbank Way, Newnan, GA 30265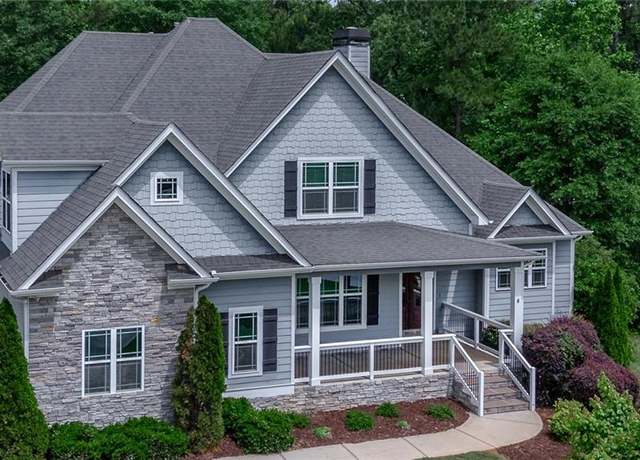 214 Westwind Dr, Newnan, GA 30263
214 Westwind Dr, Newnan, GA 30263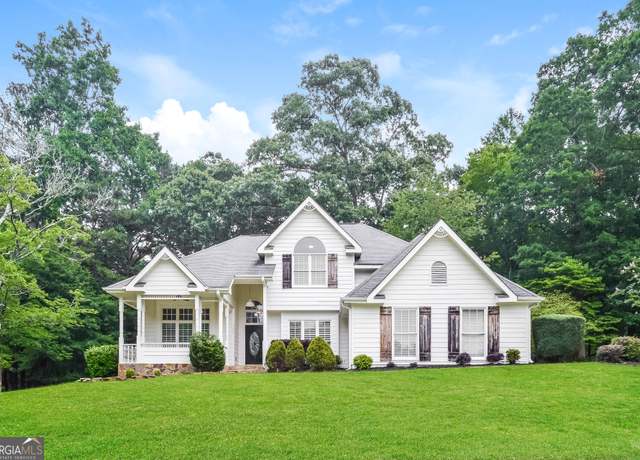 100 Inland Cir, Newnan, GA 30263
100 Inland Cir, Newnan, GA 30263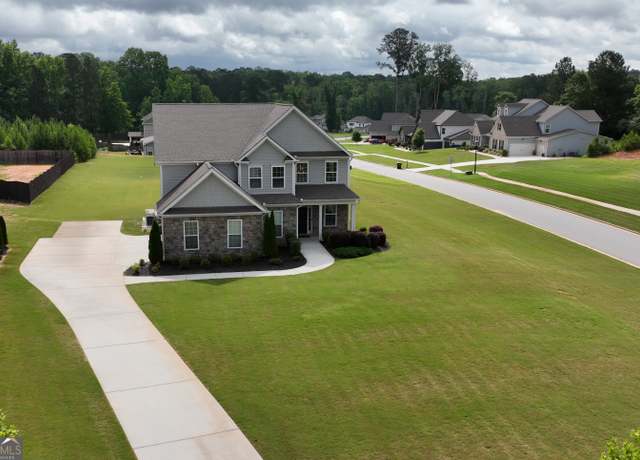 76 Hodges St, Newnan, GA 30263
76 Hodges St, Newnan, GA 30263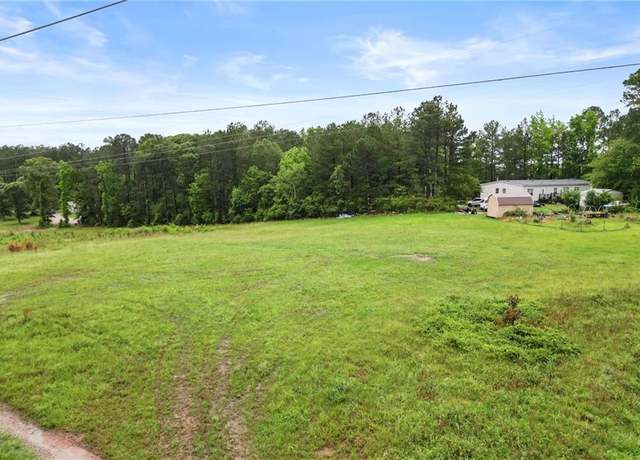 1368 Tommy Lee Cook Rd, Palmetto, GA 30268
1368 Tommy Lee Cook Rd, Palmetto, GA 30268

 United States
United States Canada
Canada